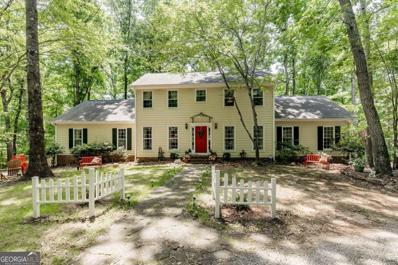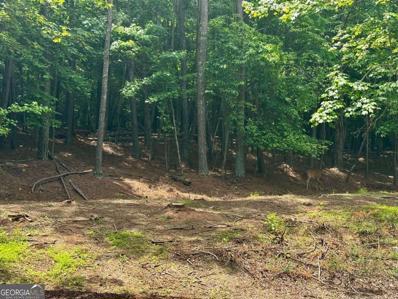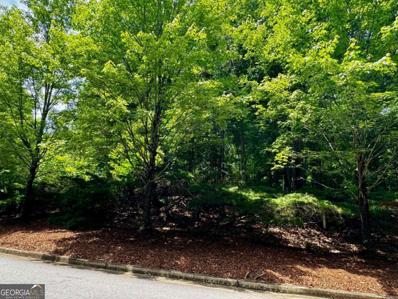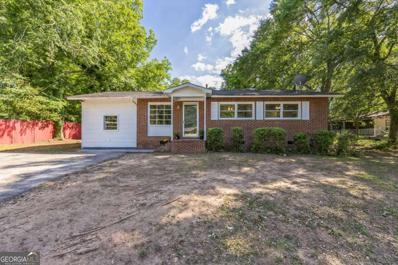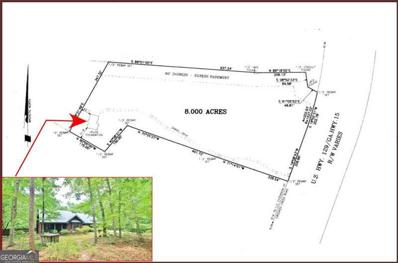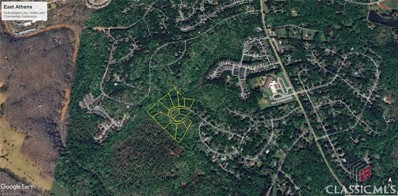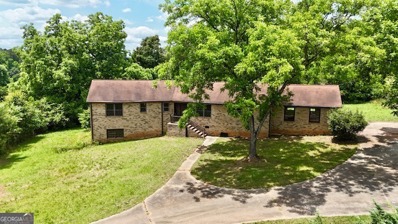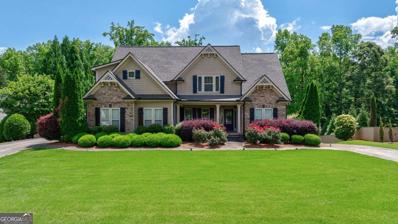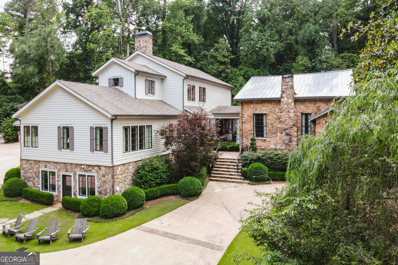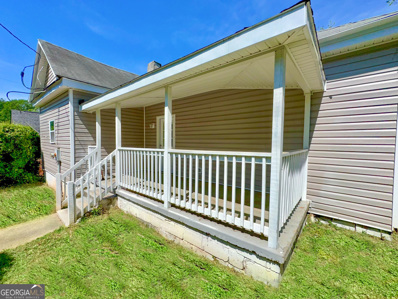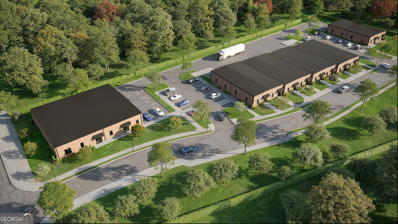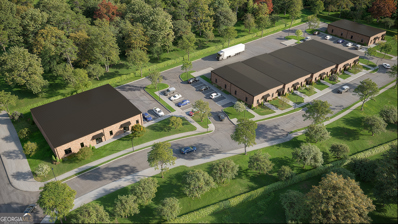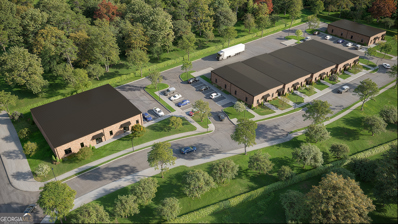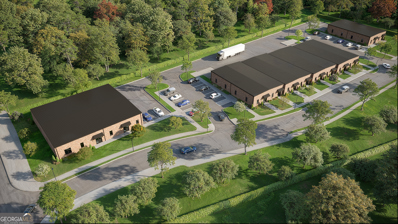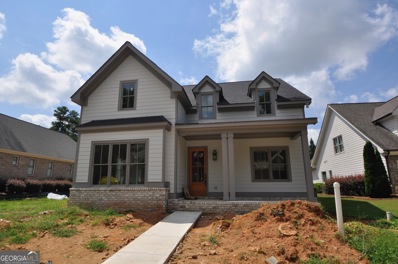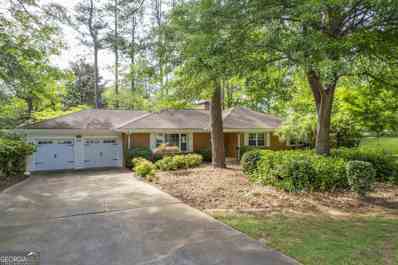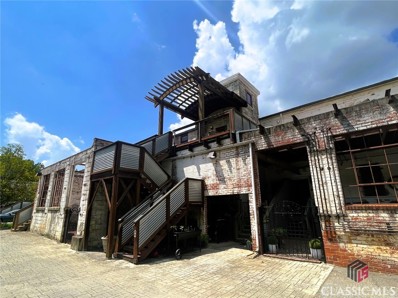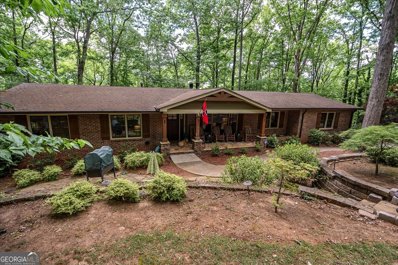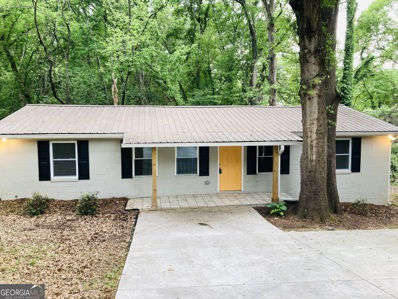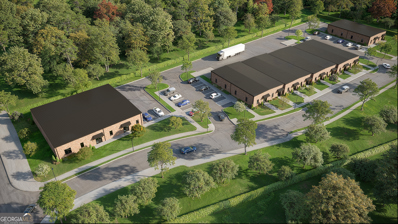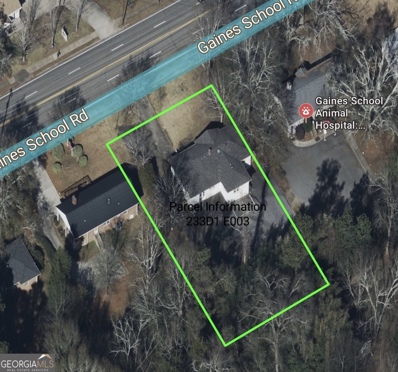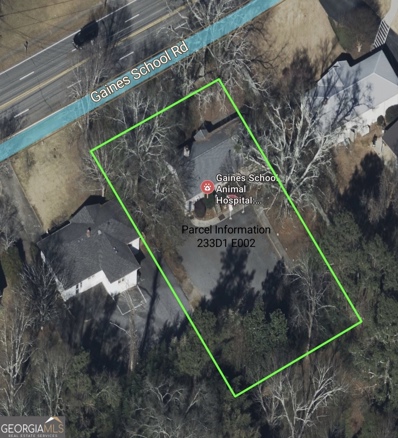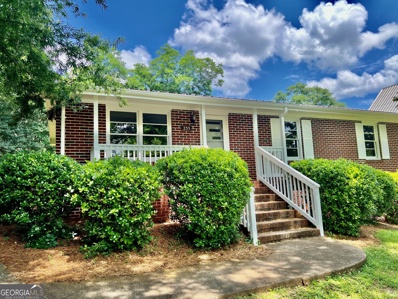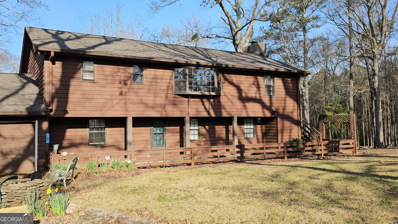Athens GA Homes for Rent
$519,000
320 Red Fox Run Athens, GA 30605
- Type:
- Single Family
- Sq.Ft.:
- 3,184
- Status:
- Active
- Beds:
- 4
- Lot size:
- 3.95 Acres
- Year built:
- 1984
- Baths:
- 3.00
- MLS#:
- 10315956
- Subdivision:
- Red Fox Run
ADDITIONAL INFORMATION
*MOTIVATED SELLER** CHARMING & SECLUDED HOME THAT IS CLOSE TO EVERYTHING ATHENS HAS TO OFFER! This home sits on a very private 3.95 acre lot surrounded by rolling hills and wooded acreage filled with all kinds of wildlife and a natural stream that runs along the edge of the property. It truly feels like a mountain home while also being just minutes from Athens and UGA campus. On the main level, there is an oversized dining room, a vaulted family room with brick fireplace and beautiful hardwood flooring plus master bedroom and master bathroom. There is an additional bedroom and bathroom on the main level as well. Upstairs you will find two very large bedrooms with a Jack & Jill bathroom in between PLUS a library. Crawlspace has been treated by AquaGuard and treatment includes a lifetime warranty. Hardiplank siding on all sides of the house. Transferable home warranty also included with sale of property. It also has more storage than you could ever need! This is a unique opportunity to be in a great neighborhood that offers unparalleled privacy. Schedule your showing today and make this your forever home! Home being sold AS-IS.
- Type:
- Land
- Sq.Ft.:
- n/a
- Status:
- Active
- Beds:
- n/a
- Lot size:
- 7.34 Acres
- Baths:
- MLS#:
- 10311773
- Subdivision:
- River Shoals
ADDITIONAL INFORMATION
This beautiful sprawling seven acres sits in the front of one of Athens' premier gated neighborhoods, River Shoals. It sits ready for you to build your dream home! There is already a building envelop selected for building locations so the rest remains peaceful and serene to with a buffer of hardwoods from Mitchell Bridge Road. Despite the exclusive location, it is located only minutes to West Athens shopping and dining and Loop-10 access.
- Type:
- Land
- Sq.Ft.:
- n/a
- Status:
- Active
- Beds:
- n/a
- Lot size:
- 9.31 Acres
- Baths:
- MLS#:
- 10311755
- Subdivision:
- River Shoals
ADDITIONAL INFORMATION
This beautiful, sprawling nine acres sits in the front of one of Athens' premier gated neighborhoods, River Shoals. It sits ready for you to build your dream home! There is already a building envelope space for building so the rest remains peaceful and serene with a buffer of hardwoods to maintain privacy! Despite the exclusive location, it is located only minutes to West Athens shopping and dining and Loop-10 access.
$229,900
498 Ruth Street Athens, GA 30601
- Type:
- Single Family
- Sq.Ft.:
- n/a
- Status:
- Active
- Beds:
- 3
- Lot size:
- 0.2 Acres
- Year built:
- 1957
- Baths:
- 1.00
- MLS#:
- 10322500
- Subdivision:
- None
ADDITIONAL INFORMATION
Location, location, location! This charming brick ranch style home offers 3 bedrooms and 1 bathroom. Step into this desirable open living and dining room combo with bonus room attached. Gleaming of fresh exterior and interior paint with beautiful newly updated Luxury Vinyl Plank Flooring throughout. Kitchen newly updated with modern cabinetry, granite countertops, and stainless-steel appliances. Kitchen opens to a cozy patio space great for grilling or gardening. Conveniently located just minutes from The University of Georgia and Downtown Athens! This timeless single-family home is perfect for first time homebuyers or investors. Move in ready! Do not miss the opportunity to own this home!
$489,900
7790 Jefferson Road Athens, GA 30607
- Type:
- Single Family
- Sq.Ft.:
- 1,527
- Status:
- Active
- Beds:
- 2
- Lot size:
- 8 Acres
- Year built:
- 2003
- Baths:
- 2.00
- MLS#:
- 10310480
- Subdivision:
- None
ADDITIONAL INFORMATION
Watch the Live-Action HD Video Tour! All-Brick Home Built Like A Tank on 8 Incredibly Private, Mostly Wooded Acres - No HOA! Convenient Location Between Athens & Jefferson! Brand New 30' x 15' Pool Just Installed June 2024! Expandable Attic/2nd Story if you need More Room! Custom Designed & Built - Jackson EMC Good Sense Home w/2'x6' Construction, 100% Plywood Subflooring (No OSB), All Walls (Interior Walls & Garage Walls Included) Insulated, R40 Attic Insulation, Red Oak Hardwood Floors Virtually Throughout, Custom Red Oak Cabinets in Kitchen & Master Bath, Metal Roof, House Fully Wired w/Security & Fire Alarm Systems, All 3' Handicap-Accessible Doors (except on guest bathroom), Handicap-Accessible Master Bathroom, Smooth Ceilings, Incredible Screened-In Back Porch, Covered Rocking Chair Front Porch, Beautiful All-Brick Chimney, City Water (and old well on property), 2-Car Side-Entry Garage, Multiple Outbuildings, & Brand New (June 2024) 30' x 15' Pool! Long, Winding Driveway to your own Wooded Retreat - Tons of Space for Boat/RV/Workshop & A Dozen Deer Visit the Front Yard Nightly! Property is in Jackson County Conservation Use Program, which is transferable to the new owners.
- Type:
- Single Family
- Sq.Ft.:
- 1,800
- Status:
- Active
- Beds:
- 3
- Lot size:
- 12 Acres
- Year built:
- 2019
- Baths:
- 2.00
- MLS#:
- 10322686
- Subdivision:
- None
ADDITIONAL INFORMATION
An equestrian's dream property in quintessential 'horse country' in South Jackson County with an Athens address. This Gentleman's Farm has endless possibilities. Nestled on 12, bucolic acres & just 2 miles from the Oak Grove Publix where rural charm abounds on this well thought out property. The 24 X 50 foot barn, hand built from milled lumber sourced in North Carolina boasts four spacious 12 X 12 stalls with fans, water and electricity, a convenient tack room, and a hay room. The 'Carriage House' garage apartment offers a comfortable retreat to live in while you build your dream home! The Carriage House will then make the perfect guest house or caretaker's quarters. Features include: three bedrooms, two bathrooms, a well-appointed kitchen and cozy living space, large laundry, office space, & stunning views of the scenic pastures where deer graze most evenings. (All 1,800 square feet are heated and cooled with 2 central HVAC's - 1 for each floor). A 30 X 70 slab with plumbing awaits, primed for a 4,200 square foot house plan with expansive wrap-around porches. Flexibility is key, as this plan can be easily tailored to suit individual needs. Additional amenities include a spacious arena for training or events, a wet-weather pond, an extra paddock, and leased acreage for extra pasture, and an area for a shop with power already accessible. Minutes to Redstone Market & Butcher, downtown Athens/Piedmont Hospital and the newly slated park on the corner of Hwy 129 and New Kings Bridge Rd. (to include baseball fields, splash pads, music venue, frisbee golf, walking trails - to name a few!).
$550,000
240 Wolfe Lane Athens, GA 30605
- Type:
- Land
- Sq.Ft.:
- n/a
- Status:
- Active
- Beds:
- n/a
- Lot size:
- 14.9 Acres
- Baths:
- MLS#:
- 1017558
- Subdivision:
- East Athens
ADDITIONAL INFORMATION
This is a 14.9 acre property that was approved for 12 residential lots in the 1980s. Since that time, no construction has been done on the property and therefore would need to be resubmitted to the county.
$325,000
2505 Commerce Road Athens, GA 30607
- Type:
- Single Family
- Sq.Ft.:
- 2,136
- Status:
- Active
- Beds:
- 3
- Lot size:
- 1 Acres
- Year built:
- 1978
- Baths:
- 2.00
- MLS#:
- 10304831
- Subdivision:
- Newton Bridge
ADDITIONAL INFORMATION
3 Bedroom 2 full Bath 4 sided brick home sitting in a level shaded 1 acre lot. This Home is located just 4 miles from UGA & Athens and features a concrete wrap around driveway, 2 Car garage and a basement for storage and plenty of privacy. This home could stand a little updating but is a prime opportunity for a student coming to UGA this fall . Call today to schedule a showing!
- Type:
- Single Family
- Sq.Ft.:
- 4,000
- Status:
- Active
- Beds:
- 4
- Lot size:
- 1.49 Acres
- Year built:
- 2007
- Baths:
- 5.00
- MLS#:
- 10301863
- Subdivision:
- Clarksboro
ADDITIONAL INFORMATION
Jackson County with an Athens address! Just minutes from Westside Athens, the new Publix at Oak Grove shopping center, and upcoming Redstone Market and Butcher AND just a short drive over to I-85, this house is the perfect location! No detail is spared in this home, from the crown molding and high ceilings, to the natural light that radiates throughout the home, the spacious floorplan, sunroom, finished basement, double driveway, and large fenced backyard with both a playhouse and storage building all on almost an acre and a half! The large owners suite is complete with an en suite with enormous walk in closet. Upstairs there are 2 additional bedrooms, two bathrooms, a bonus room and a landing area. Then downstairs in the finished basement, perfect for entertaining, not only is there an additional bedroom and full bathroom, there is a full kitchen and laundry room, a wet bar, theater room and exercise room.
$3,995,000
485 West Lake Drive Athens, GA 30606
- Type:
- Single Family
- Sq.Ft.:
- 7,130
- Status:
- Active
- Beds:
- 7
- Lot size:
- 2.26 Acres
- Year built:
- 2017
- Baths:
- 9.00
- MLS#:
- 10299043
- Subdivision:
- Bobbin Mill
ADDITIONAL INFORMATION
Exuding casual elegance, this stunning Estate sits on over 2.2 manicured acres with an original 1920s stone cottage. Boasting Historic charm, the original structure seamlessly adjoins the newly constructed main residence which is marked by incredible decorator selections throughout. Designed with entertaining in mind, the main house was built in 2017 offering a functional floor plan with a spacious kitchen open to the family room. Ten foot ceilings are located on both the main and upper levels, with 12 foot coffered ceilings in the main living space. This graciously sized room is accented by a large wall of built-ins which flank a gas log fireplace, as well as a casual dining area. The gourmet kitchen is equipped with professional grade appliances including a 6 eye gas Wolf stovetop, double wall ovens, & a full size Sub Zero refrigerator & freezer with a center glass front Wine Cooler. A large island is great for everyday bar seating & offers an additional prep sink, while the walk-in pantry features a coffee station & wood shelving for overflow storage. A mud room & office are located just off of the kitchen & are accented by brick floors laid in a herringbone pattern & offer 4 built in lockers & storage cabinets. Custom cabinets, filing drawers & a desk adorn the beautifully designed office space. The graciously sized owners suite is located on the main level and features vaulted shiplap ceilings & opens into a gorgeous bathroom with two vanities with marble countertops, soaking tub & a large shower with three shower heads. A walk-in closet boasts a storage island & mirrored, hidden shoe shelving. A secondary laundry room is accessed from this closet which has both a utility sink & custom drying racks. Upstairs is home to three additional bedrooms, each with an en suite bath with walk in showers. These bedrooms have new carpet & custom designed closets. Also located on the upper level is a large flex space & the main laundry room with granite countertops, storage closets, utility sink & a working desk. A beautiful pecky cypress ceiling allows for the visual transition from the kitchen to the formal dining room, which beautifully connects the home to the Historic stone cottage. The stone wall from the original structure is the transitional focus in the vaulted dining room. Iron clad floor to ceiling windows offer an abundance of natural light, with the opposing wall providing access to the rear yard and stone patio. The vaulted ceilings with cypress beams adjoins the old structure with the new home, & provide a seamless flow between the two. The original stone structure has vaulted ceilings on the main level with a spacious great room, anchored by a stone surround, wood burning fireplace, private guest suite with sitting room, powder room & scullery. An old world feel is conveyed by vertical shiplap walls, exposed roof rafters, & custom iron railing. Upstairs is home to a corridor of built-in shelving overlooking the family room & two secondary bedrooms sharing a beautiful marble bath. Wide plank hardwood floors span both levels. Additional entertaining space is provided at the terrace level with a rec room with designated areas for billiards, lounging space & dining area with a custom wet bar. Brick accent walls & cypress columns offset the fully equipped service area. There is also a full bath featuring a large steam shower & an exercise room with a mirrored wall & gym floor. The carriage house above the oversized two car garage offers a full kitchen in addition to a private guest suite with living space, bedroom and bathroom, which could easily double as a private home office. Outdoor entertaining is made easy with a built-in grilling station, covered stone patio & cozy screen porch! The property offers extreme privacy, a beautiful grassy area for entertaining and multiple driveway options for entry. The house has been carefully sited to maintain an active lifestyle & privacy in the heart of Athens!
- Type:
- Single Family
- Sq.Ft.:
- 1,782
- Status:
- Active
- Beds:
- 4
- Lot size:
- 0.15 Acres
- Year built:
- 1945
- Baths:
- 2.00
- MLS#:
- 10291792
- Subdivision:
- Hancock
ADDITIONAL INFORMATION
TOP TO BOTTOM IN-TOWN RENOVATION. Full meal deal 4 bed/2 Bath with lots of space and to top it off you have more off street parking than you'd ever expect in-town and you get a two car garage, so if you are an artist looking for a more than modest live-work space, or if you work from home or want roomies but still plenty of space, then come and get it. Every part of this house has been touched in the best way. The three beds on main are spacious and one is a true owner's suite. The set up is such that you can easily make one or more bedrooms additional living spaces, or head to the back of the home to create a two tiered living room/rec room out of the huge back-bedroom area with loads of space. New kitchen includes complete stainless steel appliance package. Back foyer access to a spacious garage with a large driveway with additional parking and adjacent lawn area, all accessed off quiet Glenhaven Ave behind the property, so you will be in and out without a fuss. The location is insanely convenient to all things Normaltown with the UGA Health Science Campus and free bus, brewery, pubs, restaurants, wine shop, cafes, and more. Downtown and main campus is equally convenient as is the entire Chase St and Prince Ave retail corridors. Dangerously close to Tamez Barbecue for those Saturday morning brisket breakfast burritos. Need to get out of or across town? Loop access at multiple nearby exits and the ever evolving Beechwood Shopping Center and renovated Baxter St. Kroger are blocks away. Get into this neighborhood now because it's changing mighty fast. Easy to show and ready to go!
- Type:
- Business Opportunities
- Sq.Ft.:
- 4,000
- Status:
- Active
- Beds:
- n/a
- Lot size:
- 3.19 Acres
- Year built:
- 2024
- Baths:
- MLS#:
- 10290519
ADDITIONAL INFORMATION
161 Fritz Mar is an exciting new Industrial project hitting Athens Clarke County! This project is zoned "I', in the ACC TAD district, and features 5 - 4000 sq ft buildings and a 7200 sq ft building that is divided into two units perfectly sized for your business! The developer is offering pads and shell buildings for sale (also build to suit and lease options available call the agent for details). This listing is for a turn-key shell building for a 4000 sq ft building (building 500 in the site plan). Shell building will be metal construction with a brick front. This building will include 2 front entry doors and 2 dock-high roll up doors. The buildings will be insulated, 4" sewer stub brought into the building, 3/4" water line brought into the building, and electrical service and meter base included. All sidewalks and landscaping will be developed by the seller. Interior plumbing, electrical, and HVAC not included. Call AJ Purcell for any additional questions, build-to-suit options, or zoning information! Under construction currently and can deliver the building by year-end!
- Type:
- Business Opportunities
- Sq.Ft.:
- 4,000
- Status:
- Active
- Beds:
- n/a
- Lot size:
- 3.19 Acres
- Year built:
- 2024
- Baths:
- MLS#:
- 10290511
ADDITIONAL INFORMATION
161 Fritz Mar is an exciting new Industrial project hitting Athens Clarke County! This project is zoned "I', in the ACC TAD district, and features 5 - 4000 sq ft buildings and a 7200 sq ft building that is divided into two units perfectly sized for your business! The developer is offering pads and shell buildings for sale (also build to suit and lease options available call the agent for details). This listing is for a turn-key shell building for a 4000 sq ft building (building 400 in the site plan). Shell building will be metal construction with a brick front. This building will include 2 front entry doors and 2 dock-high roll up doors. The buildings will be insulated, 4" sewer stub brought into the building, 3/4" water line brought into the building, and electrical service and meter base included. All sidewalks and landscaping will be developed by the seller. Interior plumbing, electrical, and HVAC not included. Call AJ Purcell for any additional questions, build-to-suit options, or zoning information! Under construction currently and can deliver the building by year-end!
- Type:
- Business Opportunities
- Sq.Ft.:
- 4,000
- Status:
- Active
- Beds:
- n/a
- Lot size:
- 3.19 Acres
- Year built:
- 2024
- Baths:
- MLS#:
- 10290487
ADDITIONAL INFORMATION
161 Fritz Mar is an exciting new Industrial project hitting Athens Clarke County! This project is zoned "I', in the ACC TAD district, and features 5 - 4000 sq ft buildings and a 7200 sq ft building that is divided into two units perfectly sized for your business! The developer is offering pads and shell buildings for sale (also build to suit and lease options available call the agent for details). This listing is for a turn-key shell building for a 4000 sq ft building (building 200 in the site plan). Shell building will be metal construction with a brick front. This building will include 2 front entry doors and 2 grade-level drive in roll-up doors per plan. The buildings will be insulated, 4" sewer stub brought into the building, 3/4" water line brought into the building, and electrical service and meter base included. All sidewalks and landscaping will be developed by the seller. Interior plumbing, electrical, and HVAC not included. Call AJ Purcell for any additional questions, build-to-suit options, or zoning information! Under construction currently and can deliver the building by year-end!
- Type:
- Business Opportunities
- Sq.Ft.:
- 7,200
- Status:
- Active
- Beds:
- n/a
- Lot size:
- 3.19 Acres
- Year built:
- 2024
- Baths:
- MLS#:
- 10290482
ADDITIONAL INFORMATION
161 Fritz Mar is an exciting new Industrial project hitting Athens Clarke County! This project is zoned "I', in the ACC TAD district, and features 5 - 4000 sq ft buildings and a 7200 sq ft building that is divided into two units perfectly sized for your business! The developer is offering pads and shell buildings for sale (also build to suit and lease options available call the agent for details). This listing is for a turn-key shell building for a 7200 sq ft building (building 100 in the site plan). Shell building will be metal construction with a brick front. This building will include 2 front entry doors and 2 grade-level drive in rollup doors. The buildings will be insulated, 4" sewer stub brought into the building, 3/4" water line brought into the building, and electrical service and meter base included. All sidewalks and landscaping will be developed by the seller. Interior plumbing, electrical, and HVAC not included. Call AJ Purcell for any additional questions, build-to-suit options, or zoning information! Under construction currently and can deliver the building by year-end!
- Type:
- Single Family
- Sq.Ft.:
- 2,485
- Status:
- Active
- Beds:
- 5
- Lot size:
- 0.3 Acres
- Year built:
- 2024
- Baths:
- 4.00
- MLS#:
- 10289381
- Subdivision:
- Village Park
ADDITIONAL INFORMATION
Nestled in desirable Village Park at Timothy community is this two story Craftsman that offers a sprawling floor plan with just under 2,500 heated square feet. This new construction home features energy efficient windows and doors, a two car garage with added storage space, sizable covered porch, and fine details for modern conveniences. The exterior offers architectural elements dating back to the original craftsman style bungalows of the early 20th century. The exterior is constructed from cementitious materials for durability, longevity, and low maintenance. Just inside you will find an open foyer and stair landing for the upstairs. Just beyond the foyer, is a hallway leading to the primary bedroom on one side and an additional main level bedroom and full bathroom on the other. The spectacular primary bedroom has an ensuite bathroom with a dual sink vanity, stand-up shower, and spacious walk-in closet. The back of the home opens up and showcases a large dining area, well appointed kitchen, and spacious great room. The chefs kitchen features quartz counter tops, a large island, an elevated appliance package, and tile backsplash. The great room centers around a fireplace and doors to the covered porch. As a member of The Village Park HOA, your sanitation, lawn maintenance and common area maintenance are included. This home provides convenient in-town living central to everything and second to none in class, price, and location.
$550,000
695 Riverhill Drive Athens, GA 30606
- Type:
- Single Family
- Sq.Ft.:
- 3,428
- Status:
- Active
- Beds:
- 3
- Lot size:
- 0.53 Acres
- Year built:
- 1959
- Baths:
- 3.00
- MLS#:
- 20180324
- Subdivision:
- Beechwood Hills
ADDITIONAL INFORMATION
Welcome to Beechwood Hills! This amazing home has quite a lot to offer and is nestled in a very good Athens location. As you pull up you will notice attractive mature landscaping. As you enter the home you are greeted by a foyer area and the large front living room is just to your left with an updated large ceiling fan and multiple windows for good natural light. Straight ahead is the den with wood burning fireplace. The kitchen is just to the left and is completely open to the den. The kitchen features updated granite tops, tile backsplash, and loads of cabinets. Further back from the kitchen and den is the sun room with high vaulted ceilings and tons of windows overlooking the backyard. There are hardwood floors throughout the main level. To the right is the hallway leading to the bedrooms. The master bedroom is at the right rear of the main level and features an updated modern ceiling fan. The master bath has been updated with tile flooring, granite countertops, and a frame less glass shower door. The hall bath serves bedrooms two and three and has been updated with a newer vanity and attractive granite countertops. Downstairs is the mostly finished basement. There is a large area perfect for entertainment, wet bar, fireplace with wood burning insert, and full bathroom. There are multiple other rooms that could easily be finished and additional areas for tons of storage. Out the back door of the main level is the screened in porch with ceiling fan. Down the exterior steps leads to a patio and deck area for a great outdoor entertaining area or just to wind down after a long day of work. The back porch, steps, and deck area have been updated with durable Trex type decking.
- Type:
- Condo
- Sq.Ft.:
- 1,416
- Status:
- Active
- Beds:
- 2
- Lot size:
- 0.03 Acres
- Year built:
- 1880
- Baths:
- 2.00
- MLS#:
- 1016721
- Subdivision:
- Whitehall Mill Lofts
ADDITIONAL INFORMATION
REDUCED !! - The centerpiece of the turn of the 19th century historic Whitehall Mill Lofts! This 2BD/2BA unit sits directly on the North Oconee River, close to historic downtown Athens and eastside shopping. These revitalized antique brick lofts show off a vibrant repurposing that highlights soaring ceilings, original brick walls, wood floors & alfresco common areas w/ breathtaking views. The perfect blend of character & contemporary charm, this spacious unit captures attention in an open, airy layout that unites the amazing living room & kitchen, offering a fun & creative space to cook & relax. The magnificent Master Bedroom retreat ( 20x24') is tucked privately away on the lower level w/walk-in closet and a full ensuite new upgraded bath. On Main entry level is a cozy 2nd bedroom or hobby, office, study, reading or writing space (6.6'x11') is accessed via barn door from the great room. Must see the unique 3rd floor wine & candlelight bath with a relaxing Jacuzzi hot tub and river views. The calming river vistas, captured from this unit's oversized deck and shading arbor will help you forget your city stress and connect you with nature. Enjoy the many hiking trails up and around the ever-changing beautiful wild North Oconee River at your front door. Truly a One-of-a-Kind" opportunity and a Destination! COA furnishes landscaping, trash, sewer, water, CAM, exterior maintenance. Seller's relative is a licensed Realtor in Georgia.
$780,000
310 Riverview Road Athens, GA 30606
- Type:
- Single Family
- Sq.Ft.:
- 3,894
- Status:
- Active
- Beds:
- 5
- Lot size:
- 1.15 Acres
- Year built:
- 1973
- Baths:
- 3.00
- MLS#:
- 10285402
- Subdivision:
- Bedgood-Glenwood
ADDITIONAL INFORMATION
ONE LEVEL home in popular Bedgood/Glenwood. Updated. Rocking chair front porch leads to spacious foyer. Master bedroom and remodeled bath. 3rd bedroom is being used as a closet but easily changed back to bedroom. Bedroom 2 and remodeled hall bath. Open kitchen and den. Separate dining room and separate living room. Mostly finished basement except for HVAC room and storage. Two bedrooms and full bath. Den with fireplace and game room with pool table room with bar. Wooded fenced back yard. Convenient to 5 pts, UGA, Beechwood and Alps, and Oconee County.
$385,000
264 Moreland Avenue Athens, GA 30601
- Type:
- Single Family
- Sq.Ft.:
- 1,200
- Status:
- Active
- Beds:
- 4
- Lot size:
- 0.23 Acres
- Year built:
- 1965
- Baths:
- 2.00
- MLS#:
- 10283724
- Subdivision:
- None
ADDITIONAL INFORMATION
Welcome to 264 Moreland Ave, a beautifully renovated home nestled in the heart of Athens. This captivating residence seamlessly blends classic charm with modern convenience, Situated in the booming Peter St. area, this home boasts a prime location with easy access to UGA and downtown Athens. Enjoy the convenience of being just minutes away from eclectic shops, trendy restaurants, and bustling cafes along iconic Moreland Avenue. Step inside to discover a fully renovated interior. The spacious living area welcomes you with tasteful Luxury Vinyl Plank flooring throughout, new paint and new drywall. An open-concept layout seamlessly connects the living room, dining area, and kitchen, creating the perfect space for entertaining guests or relaxing with loved ones. The kitchen is all new with classy backsplash, brand new stainless steel appliances and an abundance of cabinet space. Just past the kitchen you'll see the laundry area before you reach the back door and as you gaze upon the tranquil woods and peaceful creek featuring sleek quartz countertops, custom cabinetry, and top-of-the-line stainless steel appliances. Whether you're hosting a dinner party or preparing a quiet meal at home, this kitchen is sure to impress even the most discerning home cook. Escape to your own private sanctuary in the expansive backyard retreat. Surrounded by lush landscaping and mature trees, the outdoor space offers a serene setting for outdoor gatherings or quiet relaxation and a bubbling brook casts a radiant majesty throughout the backyard. Fully, beautifully, tastefully remodeled. Close proximity to UGA. Considering the explosive future growth of Athens, 264 Moreland's incredible rental potential makes it a must-see.
- Type:
- Business Opportunities
- Sq.Ft.:
- 4,000
- Status:
- Active
- Beds:
- n/a
- Lot size:
- 3.19 Acres
- Year built:
- 2024
- Baths:
- MLS#:
- 10290521
ADDITIONAL INFORMATION
161 Fritz Mar is an exciting new Industrial project hitting Athens Clarke County! This project is zoned "I', in the ACC TAD district, and features 5 - 4000 sq ft buildings and a 7200 sq ft building that is divided into two units perfectly sized for your business! The developer is offering pads and shell buildings for sale (also build to suit and lease options available call the agent for details). This listing is for a turn-key shell building for a 4000 sq ft building (building 600 in the site plan). Shell building will be metal construction with a brick front. This building will include 2 front entry doors and 2 dock-high roll up doors. The buildings will be insulated, 4" sewer stub brought into the building, 3/4" water line brought into the building, and electrical service and meter base included. All sidewalks and landscaping will be developed by the seller. Interior plumbing, electrical, and HVAC not included. Call AJ Purcell for any additional questions, build-to-suit options, or zoning information! Under construction currently and can deliver the building by year-end!
- Type:
- General Commercial
- Sq.Ft.:
- 2,096
- Status:
- Active
- Beds:
- n/a
- Lot size:
- 0.44 Acres
- Year built:
- 1956
- Baths:
- MLS#:
- 10278823
ADDITIONAL INFORMATION
INCREDIBLE OPPORTUNITY TO START OR EXPAND YOUR BUSINESS WITH THIS COMMERCIAL ZONED RANCH HOME, OPEN FLOOR PLAN WITH SEVERAL SEPARATE OFFICE/ROOMS. PLENTY OF PAVED PARKING AND HIGH VISIBILITY ON GAINES SCHOOL RD. THIS PROPERTY IS IN A HIGH TRAFFIC AREA. HOME IS IN GOOD CONDITION AND READY FOR YOU TO CUSTOMIZE TO YOUR BUSINESS. IF YOUR LOOKING FOR AN ADDITIONAL COMMERCIAL BUSINESS, WE ALSO HAVE LISTED FOR SALE NEXT DOOR AT 513 GAINES SCHOOL RD- WHICH WAS A FORMER VET HOSPITAL.
- Type:
- General Commercial
- Sq.Ft.:
- 1,593
- Status:
- Active
- Beds:
- n/a
- Lot size:
- 0.44 Acres
- Year built:
- 1958
- Baths:
- MLS#:
- 10278807
ADDITIONAL INFORMATION
FANTASTIC OPPORTUNITY TO OWN A COMMERCIAL PROPERTY TO EXPAND OR START YOUR BUSINESS. HIGH TRAFFIC LOCATION ON GAINES SCHOOL RD. FORMERLY A VET HOSPITAL, PLENTY OF PARKING. THIS PROPERTY HAS A RECEPTION AREA AND SEVERAL OFFICES. ITS READY FOR YOU TO CUSTOMIZE THE INTERIOR TO FIT YOUR BUSINESS. IF YOUR LOOKING FOR 2 GREAT COMMERCIAL PROPERTIES- WE DO HAVE THE COMMERCIAL BUILDING NEXT DOOR FOR SALE TOO AT 515 GAINES SCHOOL RD. PLENTY OF PARKING.
$335,000
235 Pearl Street Athens, GA 30601
- Type:
- Single Family
- Sq.Ft.:
- 1,025
- Status:
- Active
- Beds:
- 3
- Lot size:
- 0.28 Acres
- Year built:
- 1965
- Baths:
- 1.00
- MLS#:
- 10278722
- Subdivision:
- None
ADDITIONAL INFORMATION
In-town 3/1 brick home with rare views of Downtown Athens from a high elevation lot. Watch the sun set over Downtown from front porch or LR windows. Only minutes from Downtown, UGA campus, the Oconee River, Greenway and Firefly Trails, 3 Parks; Chicopee-Dudley is the most green-centric intown neighborhood in Athens. The home has oak flooring in LR, DR, central hallway, and all 3 bedrooms. Theres a tile bath off the central hall. An addition off the left rear provides a secondary common living area, with natural wood ceilings. The home comes with a full set of appliances, including a stackable W/D in the laundry room. Parking is located behind house. This is an area where quite a number of stylish new 2-story homes have been built in recent years, as its about as close to Downtown as one can live, and thus enjoy the abundant offerings that come with intown living.
- Type:
- Single Family
- Sq.Ft.:
- 2,774
- Status:
- Active
- Beds:
- 3
- Lot size:
- 14.74 Acres
- Year built:
- 1974
- Baths:
- 3.00
- MLS#:
- 10278295
- Subdivision:
- None
ADDITIONAL INFORMATION
This two story, country home on a very privately located 14.74 acre tract seems like "a world-away". In 5 minutes be on Hwy 129 for easy access to schools and shopping on the west side of Athens or head west to Winder, Braselton and Jefferson. Bogart is to the south. Maybe you are looking for a sportsman's "get-a-way" spot in the woods. This ridgeline property has been the owner's hunting camp for almost 20 years. For other recreation, the Bear Creek Reservoir boat ramp is only 5 minutes away. The 2700+ square foot home with 3 bedrooms and 2.5 baths, a large living room with fireplace and wood stove, screened back porch, game room and triple garage has lots of potential. Call for a showing appointment.

The data relating to real estate for sale on this web site comes in part from the Broker Reciprocity Program of Georgia MLS. Real estate listings held by brokerage firms other than this broker are marked with the Broker Reciprocity logo and detailed information about them includes the name of the listing brokers. The broker providing this data believes it to be correct but advises interested parties to confirm them before relying on them in a purchase decision. Copyright 2024 Georgia MLS. All rights reserved.
Athens Real Estate
The median home value in Athens, GA is $348,500. This is higher than the county median home value of $285,300. The national median home value is $338,100. The average price of homes sold in Athens, GA is $348,500. Approximately 42.56% of Athens homes are owned, compared to 52.33% rented, while 5.11% are vacant. Athens real estate listings include condos, townhomes, and single family homes for sale. Commercial properties are also available. If you see a property you’re interested in, contact a Athens real estate agent to arrange a tour today!
Athens, Georgia has a population of 123,664. Athens is more family-centric than the surrounding county with 26.13% of the households containing married families with children. The county average for households married with children is 24.91%.
The median household income in Athens, Georgia is $45,822. The median household income for the surrounding county is $44,070 compared to the national median of $69,021. The median age of people living in Athens is 27.3 years.
Athens Weather
The average high temperature in July is 89.88 degrees, with an average low temperature in January of 31.72 degrees. The average rainfall is approximately 47.98 inches per year, with 1.4 inches of snow per year.
