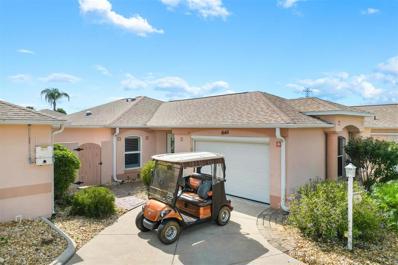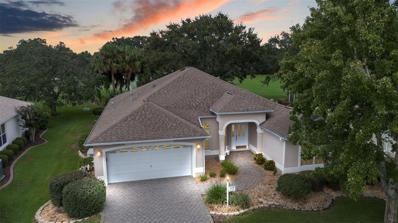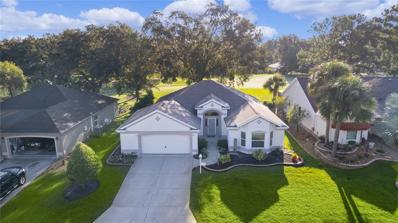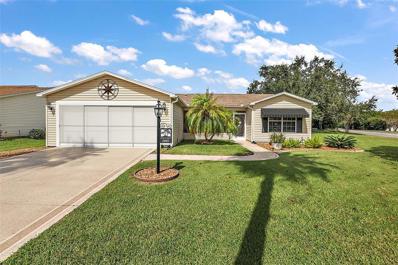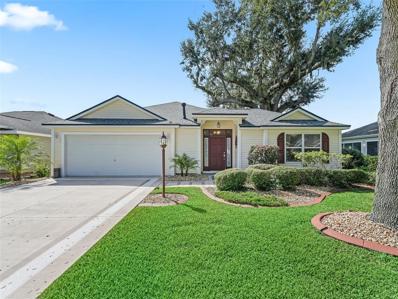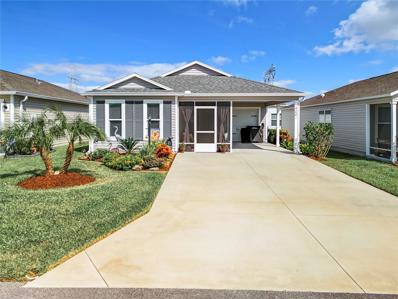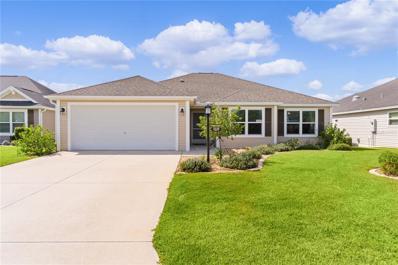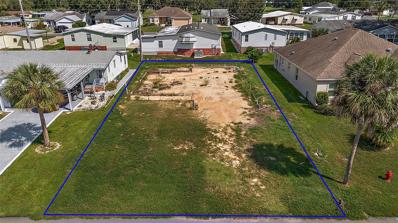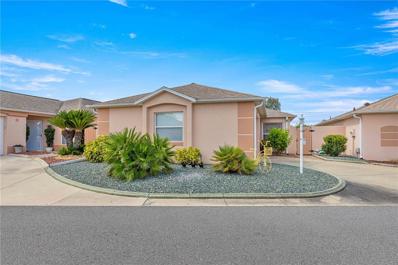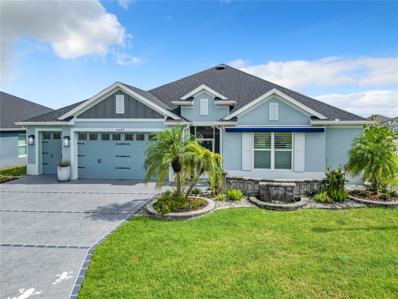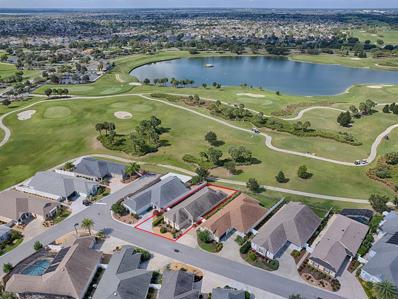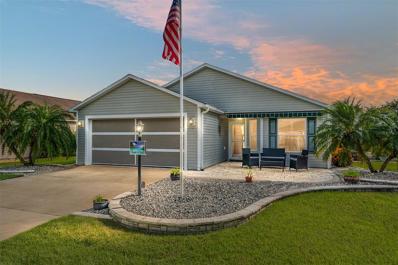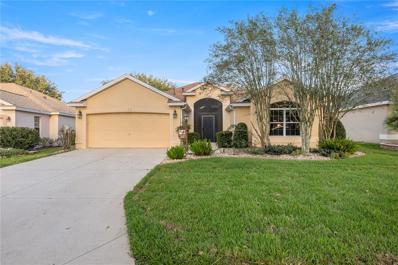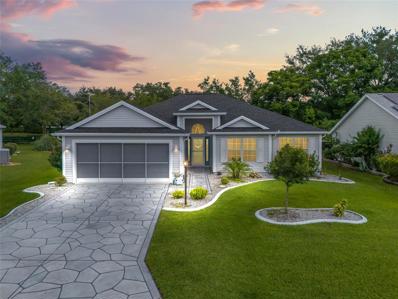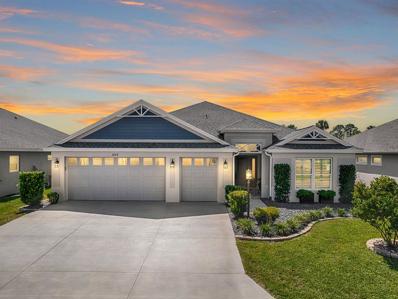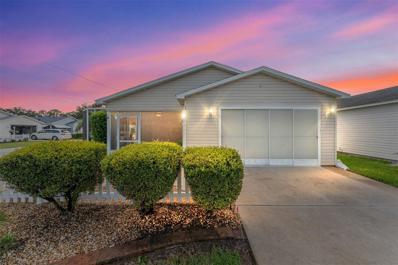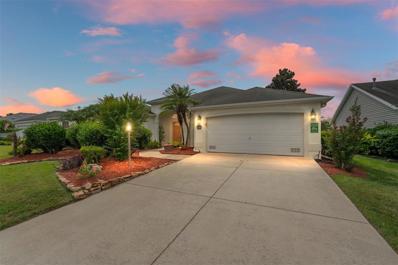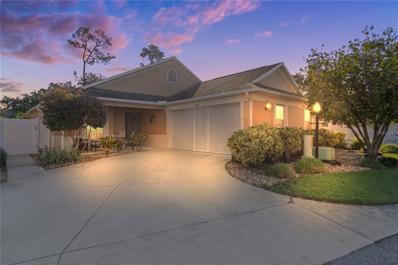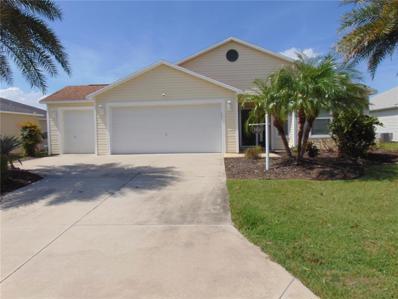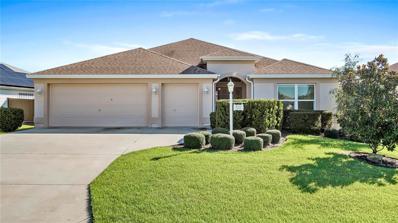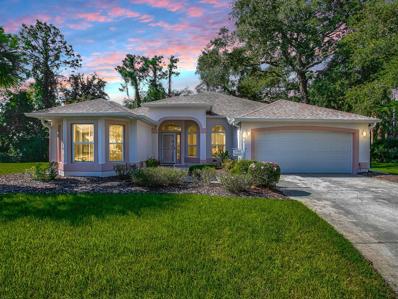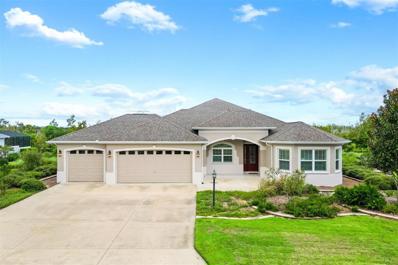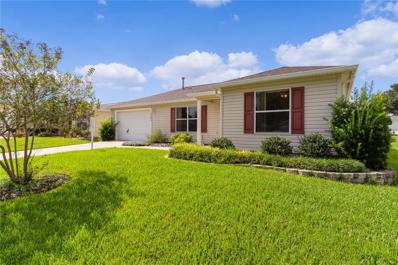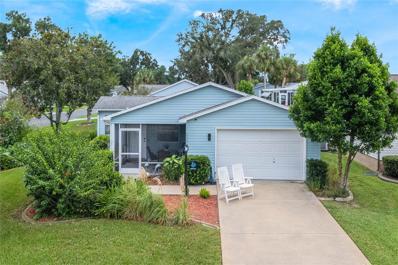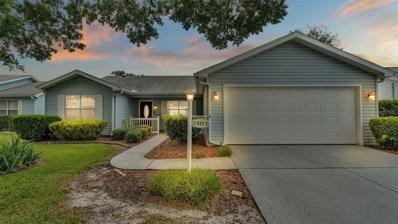The Villages FL Homes for Rent
- Type:
- Other
- Sq.Ft.:
- 1,268
- Status:
- Active
- Beds:
- 2
- Lot size:
- 0.09 Acres
- Year built:
- 1997
- Baths:
- 2.00
- MLS#:
- G5087628
- Subdivision:
- The Villages
ADDITIONAL INFORMATION
MUST SEE! Updated 2-bedroom, 2-bath Courtyard Villa in the highly desirable Rio Ranchero neighborhood of The Villages, Florida. Step inside to discover the bright and airy OPEN FLOORPLAN highlighted by the knock-down ceilings. The kitchen and baths feature UPDATED LIGHT SHAKER-STYLE CABINETRY and stunning GRANITE COUNTERTOPS. Stainless steel appliances complete a flow workspace in the kitchen with a LARGE WORKSPACE BAR for entertaining. This room-mate-friendly floorplan offers primary and guest suites, both with updated en-suites. A SUNROOM with pocket doors provides flexible multi-use space perfect for an office, craft room, or additional guest accommodation. Step outside to enjoy the low-maintenance yard and relax in the birdcage enclosure. Shutters highlight the windows for added privacy without losing the light and CROWN-MOLDING. Easy care LUXURY VINYL PLANK FLOORING and HIGH BASEBOARDS throughout. The roof was updated in 2019. Plus, there’s a GOLF CART INCLUDED to enjoy The Villages, FL, lifestyle with abundant amenities, including golfing, shopping, dining, many entertainment choices, club meetings, medical services, and more, and located with convenient access to Spanish Springs and Lake Sumter Landing. What are you waiting for?
- Type:
- Single Family
- Sq.Ft.:
- 2,075
- Status:
- Active
- Beds:
- 3
- Lot size:
- 0.19 Acres
- Year built:
- 2002
- Baths:
- 2.00
- MLS#:
- G5088036
- Subdivision:
- The Villages
ADDITIONAL INFORMATION
Welcome to this stunning 3/2 GOLF FRONT TURNKEY Gardenia Model located in the picturesque Village of Glenbrook. BOND IS PAID! This beautifully landscaped property features a pavered driveway and a spacious 2-car garage, offering both curb appeal and convenience. Step inside to discover an inviting open floor plan that seamlessly connects the living room and dining room, adorned with engineered wood flooring. The kitchen is a chef's delight, featuring tile flooring, rich wood cabinetry, white appliances, GAS cooking, a breakfast bar, and a cozy dinette area—perfect for casual meals. Retreat to the primary bedroom, which boasts elegant French doors leading to the enclosed lanai, walk-in closets, and an en-suite bathroom complete with dual sinks, wood cabinetry, a private water closet, and a walk-in shower. The second bedroom features vaulted ceilings and built-in cabinetry, adding a touch of sophistication. The versatile third bedroom, which lacks a closet, is ideal for use as a den or office. The second bathroom offers a single vanity and a tub/shower combo for your convenience. An indoor laundry room with tile flooring and built-in white cabinetry ensures you have everything you need at your fingertips. Step outside to the enclosed lanai under heat and air, which flows into a large screened rear birdcage, where you can enjoy breathtaking views of the golf course—a perfect spot for relaxing or entertaining guests. With the bond fully paid and the home being offered turnkey (with some exclusions), you can move in worry-free. Don’t miss out on this incredible opportunity in the Village of Glenbrook—schedule your private showing today! The Village of Glenbrook is CONVENIENTLY LOCATED near Spanish Springs Square and Lake Sumter Landing; Saddlebrook Recreation Complex with two executive golf courses, an adult swimming pool, four softball diamonds, and Polo Field; Hawkes Bay Executive Golf Course; Glenview Champions Golf and Country Club; the Savannah Center; multiple swimming pools and pickle ball; and 466 with abundant shopping, restaurants, banks, medical, and more. PLEASE WATCH OUR WALKTHROUGH VIDEO OF THIS BEAUTIFUL TURNKEY HOME IN AN AMAZING LOCATION and call today to schedule your Private Showing or Virtual Tour!
- Type:
- Single Family
- Sq.Ft.:
- 2,022
- Status:
- Active
- Beds:
- 3
- Lot size:
- 0.16 Acres
- Year built:
- 1999
- Baths:
- 2.00
- MLS#:
- G5087427
- Subdivision:
- The Villages
ADDITIONAL INFORMATION
GOLF FRONT! SUNRISES, SERENITY and BIRDS AWAIT! Discover your perfect retreat in this lovingly maintained one-owner Block & Stucco LANTANA Designer home which is ready for immediate occupancy. Nestled on the #2 hole of the Lakes, one of the three HACIENDA Championship Golf Courses, enjoy tranquil mornings on the enclosed lanai as the sun rises...and delight in the activity the birdbath provides. Spanning over 2,000 square feet under air, this 3-bedroom, 2-bath layout is one of the most sought-after floor plans in The Villages! Need extra garage space? Look no further—this EXPANSIVE GARAGE measures 24’ w x 27’ d, easily accommodating 2 cars and 2 golf carts +++ (see pictures). Step inside to find a neutral palette, perfect for your own personal touches. The OPEN kitchen features an abundance of white cabinets with pull-out shelves, a closet pantry, and a spacious breakfast bar ideal for casual gatherings. The generous living area seamlessly flows through sliders to the acrylic-enclosed lanai, providing a serene escape for relaxation. The Primary Suite is a true retreat, boasting a large walk-in closet, an en-suite bath complete with his/hers sinks, a privacy commode, tiled shower, and a luxurious soaking tub—pure bliss! The front guest bedroom shines with a charming bay window, while both guest rooms offer ample closet space. The guest bath features a tub/shower combo with a sliding glass door. The laundry room comes equipped with washer, dryer, utility tub, and a built-in office nook, perfectly tucked away for privacy. Elevated by VAULTED KNOCKDOWN Ceilings (no popcorn!), this home is filled with thoughtful extras, including window blinds/shades, gutters all around, attic stairs, insulated garage door, and keyless entry. The ROOF was replaced in 2020, and the BOND is PAID. Located in the Village of Hacienda South on a peaceful loop with no thru-traffic, you’ll have effortless access to all that The Villages offers—golf, pickleball, nightly music and restaurants at Spanish Springs and Lake Sumter Landing Town Squares, pools, major medical facilities, shopping, and so much more! So, what are you waiting for? If not now, when???
- Type:
- Single Family
- Sq.Ft.:
- 1,527
- Status:
- Active
- Beds:
- 3
- Lot size:
- 0.19 Acres
- Year built:
- 1999
- Baths:
- 2.00
- MLS#:
- G5087948
- Subdivision:
- The Villages
ADDITIONAL INFORMATION
REMODELED 3/2 Amarillo with FLORIDA ROOM and GLASS-ENCLOSED LANAI with VAULTED ceiling in the sought-after Village of Santo Domingo! BOND IS PAID! Roof 2015. HVAC 2023. WH 2023. This beautifully maintained 3-bedroom, 2-bathroom residence features mature landscaping with rock planting beds, a painted driveway, and a welcoming screened front porch, perfect for enjoying those warm Florida evenings. Step through the stunning leaded-glass front door into an inviting OPEN FLOOR PLAN that seamlessly connects the living, dining, and kitchen areas. The entire home boasts stylish diagonal TILE flooring—no carpet in sight! The gourmet kitchen is a chef's delight, featuring GRANITE countertops, STAINLESS STEEL appliances, and elegant wood cabinetry, complete with an inviting eating area. Natural light floods the Florida Room, thanks to panoramic windows that offer serene views of your private outdoor space. The split bedroom plan provides additional privacy, with the primary bedroom showcasing tile flooring, a spacious walk-in closet, and a luxurious en-suite bathroom featuring granite countertops and a walk-in shower. The guest wing, accessible via a pocket door, includes two spacious bedrooms and a stylish bathroom equipped with a newer vanity featuring granite, a shower/tub, and an extra linen closet in addition to the hallway linen closet. Enjoy your evenings on the rear glass-enclosed lanai or unwind on the rear patio. The indoor laundry room includes an added pantry with convenient pull-out shelves for extra storage. This home is equipped with additional features including pull-down attic stairs, a NOVA water-treatment system, whole house surge protector, newer interior paint (2021), new light fixtures and ceiling fans, and an extended HVAC warranty (10 years parts and labor). Plus, a Massey Termite bond for peace of mind. The two-car garage features an insulated and reinforced garage door for added energy efficiency. Don’t miss this opportunity to own a piece of paradise in Santo Domingo! The village of Santo Domingo is conveniently located between Spanish Springs Town Square and Lake Sumter Landing; Close to Glenview Country Club & Championship Golf Course; Savannah & Hacienda Regional Recreation Centers; multiple pools, golf, and pickle ball; and 466 with an abundance of shopping, restaurants, banks, and medical. PLEASE WATCH OUR WALKTHROUGH VIDEO OF THIS BEAUTIFUL HOME and call today to schedule your Private Showing or Virtual Tour!
- Type:
- Single Family
- Sq.Ft.:
- 1,793
- Status:
- Active
- Beds:
- 3
- Lot size:
- 0.12 Acres
- Year built:
- 2004
- Baths:
- 3.00
- MLS#:
- G5087542
- Subdivision:
- The Villages
ADDITIONAL INFORMATION
WELCOME TO THIS BEAUTIFULLY UPDATED AND FRESHLY PAINTED 3 BR 2.5 BA “DESIGNER COTTONWOOD” MODEL NESTLED IN THE VILLAGE OF CHATHAM. THE EXTERIOR OF THE HOME IS GRACED WITH NEUTRAL SIDING AND COORDINATING TRIM/ SHUTTERS WITH EASY TO MAINTAIN FLORIDA LANDSCAPING. ROCK BEDS ADORN THE FRONT GARDENS OF THE HOME. A COORDINATING PAINTED DRIVEWAY AND WALKWAY LEADS TO THE ATTRACTIVE FRONT DOOR COMPLETE WITH SIDELIGHTS AND A WINDOW ABOVE THE DOOR ALLOWING NATURAL LIGHT TO FLOW INTO THE FOYER. ONCE INSIDE THE HOME, YOU’RE GREETED BY THE SPACIOUS LIVING ROOM WITH VOLUME CEILINGS AND LARGE SOLAR TUBE. THE LIVING ROOM FLOWS INTO THE OPEN AND GENEROUSLY SIZED DINING ROOM AND KITCHEN. THE KITCHEN HAS LOTS OF CABINETRY PROVIDING GREAT STORAGE. A LARGE KITCHEN ISLAND PROVIDES A PERFECT ENTERTAINING AREA FOR FAMILY AND FRIENDS AND CREATES A PERFECT BLEND OF STYLE AND FUNCTIONALITY. NEW FRIGIDAIRE APPLIANCE PACKAGE AND A NEW GARBAGE DISPOSAL COMPLETE THE KITCHEN. BEAUTIFUL ENGINEERED HARDWOOD FLOWS THROUGH THE MAIN LIVING AREA OF THE HOME. THERE IS NO CARPET IN THE HOME. TILE FLOORING IS IN ALL THE WET AREAS. THE THREE BATHROOMS HAVE NEWLY INSTALLED TILE FLOORING, TOO. A TRIPLE SLIDING GLASS DOOR LEADS FROM THE DINING ROOM TO THE AIRY AND PRIVATE SIDELOAD SCREENED LANAI WITH ROLLER SHADES. JUST OUTSIDE THE LANAI IS THE ADJACENT PAD FOR GRILLING. THE OVERSIZED PRIMARY SUITE WITH NEW LVP FLOORING, COFFERED CEILING, A SPACIOUS WALK IN CLOSET AND A LARGE SLIDING DOOR LEADING TO THE SIDE LANAI OFFERS A PRIVATE OASIS. THE ENSUITE BATH FEATURES NEW TILED FLOORING, A DOUBLE VANITY, NEW LIGHTING AND A SPACIOUS CORNER SHOWER. A GUEST BEDROOM IN THE REAR OF THE HOME IS CURRENTLY USED AS A HOME OFFICE. A HALF BATH IS LOCATED JUST STEPS FROM THE HOME OFFICE AND BOASTS NEW TILED FLOORING AND NEW LIGHTING. AN ADDITIONAL GUEST BEDROOM IS SITUATED IN THE FRONT OF THE HOME AND A FULL BATH WITH TUB AND SHOWER, TILE FLOORING AND NEW LIGHTING MAKES THIS PERFECT FOR VISITING COMPANY. The SPACIOUS TWO CAR GARAGE OFFERS SPACE FOR YOUR CAR AND GOLF CART. THIS BEAUTIFUL HOME IS LOCATED A SHORT DISTANCE FROM THE CHATHAM REC CENTER, EXECUTIVE GOLF COURSES (AMBERWOOD, OAKLEIGH, BRIARWOOD AND WALNUT GROVE) AND NEIGHBORHOOD POOL COMPLETE WITH BOCCE, SHUFFLEBOARD AND HORSESHOES. THE NANCY LOPEZ CHAMPIONSHIP GOLF COURSE AND COUNTRY CLUB IS NEARBY OFFERING FINE DINING AND WONDERFUL GOLFING. THE NEW FIRST RESPONDERS' RECREATION CENTER, SHOPPING AND MEDICAL CARE ARE ALL A SHORT DISTANCE FROM THIS LOVELY HOME. GIVE ME A CALL SO I CAN SHOW YOU ALL THE WONDERFUL FEATURES OF THIS BEAUTIFUL HOME THAT IS PERFECT FOR ENTERTAINING. ROOF REPLACED IN 2023. THE REMAINDER OF A ONE YEAR BROWARD "GOLD" WARRANTY CONVEYS WITH THE HOME AT CLOSING. WANRRANTY EXPIRES 2/16/2025
- Type:
- Single Family
- Sq.Ft.:
- 961
- Status:
- Active
- Beds:
- 2
- Lot size:
- 0.08 Acres
- Year built:
- 2021
- Baths:
- 2.00
- MLS#:
- G5087316
- Subdivision:
- The Villages
ADDITIONAL INFORMATION
TURNKEY OPTIONAL MOVE IN READY Welcome to 6081 Guy Terrace, a beautifully designed and meticulously maintained home located in the highly desirable community of The Villages, FL. This stunning property offers a harmonious blend of luxury, comfort, and convenience, perfect for those seeking a vibrant and active lifestyle. As you approach the home, you’ll notice its attractive curb appeal, highlighted by well-manicured landscaping and a charming front porch, ideal for enjoying Florida’s warm weather. Inside, the open floor plan seamlessly connects the living spaces, creating an airy and inviting atmosphere. The spacious living room features abundant natural light and leads directly into a modern kitchen equipped with stainless steel appliances, ample cabinetry, and elegant countertops, perfect for both everyday living and entertaining. This home features two generously sized bedrooms, including a master suite complete with a walk-in closet and a luxurious en-suite bathroom featuring a beautiful vanity and a walk-in shower. The additional bedroom is equally comfortable, with plenty of closet space and access to a well-appointed guest bathroom. Step outside to discover a private screened-in lanai, where you can relax and take in the serene surroundings. The low-maintenance yard offers plenty of space for outdoor activities, gardening, or simply unwinding in the peaceful ambiance. As part of The Villages community, you’ll enjoy access to world-class amenities, including golf courses, recreational centers, shopping, dining, and entertainment options. This home is not just a residence, but a gateway to an exceptional lifestyle in one of Florida’s premier 55+ communities.
- Type:
- Single Family
- Sq.Ft.:
- 1,713
- Status:
- Active
- Beds:
- 3
- Lot size:
- 0.15 Acres
- Year built:
- 2015
- Baths:
- 2.00
- MLS#:
- G5087265
- Subdivision:
- The Villages/pine Hills Village
ADDITIONAL INFORMATION
Welcome to your adorable new home in the heart of The Villages, Florida! This beautifully appointed 3-bedroom, 2-bathroom designer residence is a true gem, offering a perfect blend of utility and comfort. Step inside to discover a bright and airy open floor plan with high ceilings that effortlessly connects the living, dining, kitchen and lanai areas—ideal for entertaining family and friends. The chef’s kitchen features modern Whirlpool stainless steel appliances, Hi-def countertops, and ample cabinetry, making it a delight for culinary enthusiasts. Retreat to the spacious master suite, complete with a luxurious en-suite bathroom that boasts a linen closet, dual sinks and a beautifully tiled Roman shower. Two additional bedrooms provide plenty of space for guests or a home office, ensuring everyone has their own sanctuary. The enclosed lanai invites you to unwind and enjoy serene views of your private backyard, providing the perfect spot for morning coffee or evening relaxation. Right outside is an area for your grilling pleasure and to enjoy beautiful sunsets! Located in the highly sought-after Villages of Pine Hills, you’ll enjoy access to world-class amenities, including FIVE golf courses, recreation centers, the Pineridge Eagle Preserve, the Atlas dog park and vibrant social activities. Highway 466A, the next main road north, is vibrant with shopping and restaurants. Don’t miss this opportunity to own a piece of paradise in The Villages! Schedule your private tour today and make this designer home yours! Bond balance is $20,342.18. Some photos, as noted, have been virtually staged.
- Type:
- Land
- Sq.Ft.:
- n/a
- Status:
- Active
- Beds:
- n/a
- Lot size:
- 0.14 Acres
- Baths:
- MLS#:
- G5087603
- Subdivision:
- The Villages
ADDITIONAL INFORMATION
NO BOND! Welcome to this prime .14-acre lot in the charming Village of Silver Lake! This cleared parcel of land is ready for your vision, complete with plumbing already in place, giving you a head start on building your dream home. Located just 0.2 miles from the Silver Lake Clubhouse and Pool, you’ll enjoy easy access to a vibrant community filled with amenities. Golf enthusiasts will appreciate being close to the Silver Lake Executive Golf Course (0.2 mi) and the Orange Blossom Hills Country Club and Restaurant (1.1 mi). Embrace the active lifestyle that The Villages is known for! You’re just minutes away from Spanish Springs Town Square and US Highway 27/441, offering a wealth of dining, shopping, banking, medical facilities, and more. Residents of The Villages enjoy access to over 100 recreation centers and swimming pools, more than 3,000 social clubs, 50+ golf courses, 200+ Pickleball courses, and much more! Best of all, there’s NO BOND and NO annual CDD fees! This is your chance to secure a fantastic location without the added fees. Don’t miss out on this incredible opportunity to live the ultimate Villages lifestyle. Contact us today to turn your dreams into reality!
- Type:
- Other
- Sq.Ft.:
- 1,102
- Status:
- Active
- Beds:
- 2
- Lot size:
- 0.09 Acres
- Year built:
- 1997
- Baths:
- 2.00
- MLS#:
- G5087399
- Subdivision:
- The Villages
ADDITIONAL INFORMATION
Welcome to this beautifully updated and maintained 2 BR 2 BA “BAJA” Courtyard Villa nestled in the San Miguel Villa Community just minutes from Spanish Springs and Lake Sumter Town Squares. Arriving at the home you’ll notice the recently painted exterior with updated Florida Friendly Plantings surrounded by Rock Beds. Stepping in through the Front Door you’ll be greeted by a well laid out floor plan with many recent enhancements including LVP Flooring flowing throughout the home. The home’s interior was recently painted, too. The Kitchen boasts New Cabinetry, New Granite Counters, New Backsplash, New Stainless Steel Appliances and New Lighting. A Pantry Closet completes the Kitchen. The kitchen flows into the large , airy and bright open Dining Room and Living Room. Two New Sliding Glass Doors with Built-In Blinds lead to the Side and Rear courtyards. A new Dining Room Light and a New Ceiling Fan with Light Kit finish those rooms. The Primary Suite with Ensuite Bath is situated in the rear of the home. A Large Walk In Closet ensures ample storage. space. The Ensuite Bath features a New Tiled Shower, New Vanity, New Countertop, New Toilet and New Lighting. The Guest Bedroom and Bath are located in the front of the home with recent updates to the Guest bath. A large Closet in the Guest Bedroom and in the Guest Hallway provides lots of storage. The split bedroom design affords privacy for both you and your guest with the guest bedroom on the opposite side of the home. Off the Living Room is the Enclosed Lanai offering a cozy space for relaxation year round and leads to the expansive courtyard. The courtyard is perfect for enjoying Florida's beautiful weather and it gives you the privacy you need. A New Gate has been added to the Courtyard. Two Retractable Awnings provide shade from the Florida Sun. Whether you're hosting family or friends or sipping your morning coffee surrounded by nature, the possibilities are endless. This Villa has attention to detail at every turn. Don't miss the opportunity to make this Villa your new address. Start living the Villages Lifestyle today in this move in ready home.
- Type:
- Single Family
- Sq.Ft.:
- 2,161
- Status:
- Active
- Beds:
- 3
- Lot size:
- 0.18 Acres
- Year built:
- 2022
- Baths:
- 3.00
- MLS#:
- G5087088
- Subdivision:
- The Villages
ADDITIONAL INFORMATION
Nature lovers looking for privacy and tranquility in a better than new luxury home, this is it! This Livingston model in DeLuna Verandas East is a Premier property, boasting 10' ceilings, quartz counters, updated lighting fixtures, and a HALF BATH for your party guests (they'll love the convenience of the overflow parking across the street, too). Jack & Jill full bath between the 2nd and 3rd bedrooms are perfect for your overnight friends and family. No expense was spared in the glorious landscaping starring a water/light/fire feature and pathways throughout your private (fenced) oversized corner lot. The lanai is glass enclosed, the floor raised to meet interior floors and windows covered with power shades. Power awnings with LED lights grace the front and back if you prefer to sit outside - and don't worry they'll automatically retract if the wind gets too strong! The screened front porch is perfect for creating a cross-breeze and a second level of security if you've got furry companions or little visitors
- Type:
- Other
- Sq.Ft.:
- 1,481
- Status:
- Active
- Beds:
- 3
- Lot size:
- 0.11 Acres
- Year built:
- 2017
- Baths:
- 2.00
- MLS#:
- G5087708
- Subdivision:
- The Villages
ADDITIONAL INFORMATION
Welcome home! Nestled in the charming Clifford Villas, this TURNKEY W/ A GOLF CART INCLUDED Newport model bungalow courtyard villa offers an exceptional blend of comfort and style. Boasting 3 spacious bedrooms and 2 bathrooms, this home features an open floor plan with vaulted ceilings that create an airy and inviting feeling. The main living areas flow with elegant tile flooring, complemented by neutral colors and the split bedroom plan ensures privacy, making it perfect for families or guests. A favorite spot, the kitchen, will not disappoint with white cabinets, glass tile backsplash, cabinets/countertops galore and sleek stainless steel appliances. Enjoy the convenience of inside laundry just on the other side of the kitchen with handy storage cabinets. In the primary bathroom, there is a double vanity and roman shower, while the 2nd checks off the box of having a tub for soaking or grandchild splishing & splashing. Moving outside to the screen-enclosed lanai, take in the great golf course while thinking of fun times entertaining your future guests. The large, low-maintenance rear courtyard area is ideal for relaxing and having pets as well. Located just off 466A and across from the Neighborhood Walmart, this home offers unparalleled convenience. You'll find golf, the Sarasota Golf Academy, shopping, restaurants, and so much more just down the street. There is an upcoming rental agreement for season if that appeals to you, otherwise it can be canceled so you can move right in. Don't miss this opportunity to own a piece of paradise in The Villages. Schedule your viewing today and experience the lifestyle you've always dreamed of!
- Type:
- Single Family
- Sq.Ft.:
- 1,488
- Status:
- Active
- Beds:
- 3
- Lot size:
- 0.15 Acres
- Year built:
- 2010
- Baths:
- 2.00
- MLS#:
- G5087512
- Subdivision:
- The Villages
ADDITIONAL INFORMATION
THE VILLAGE of ST. CHARLES- LOCATION, LOCATION, LOCATION! This COZY, CONTEMPORARY 3/2/2, 1488SF AT EASE MODEL has UPGRADES GALORE, plus it’s TURNKEY, has NO BOND and if that’s not enough it comes with a 2019 YAMAHA GOLF CART! This seller has left no surface untouched, starting with the lead glass front door and a durable Larson DOUBLE-CLOSURE WINDOW/ SCREEN storm door. The heart of this home is the kitchen-living-dining room combination, which is a perfect floor plan for entertaining friends and family. Just off the living area is a year-round FLORIDA ROOM equipped a BUILT IN WALL MOUNTED A/C/ and HEATING MINI-SPLIT UNIT, CUSTOM WINDOW SYSTEM’S (CWS,) SLIDING WINDOWS with BUILT-IN SCREENS and CWS EXTERIOR DOUBLE PANE FRENCH DOORS, both with LOW E GLASS (on each house window.) (The entire home has 3M FILM TINTED WINDOWS, except for the FRENCH DOORS.) Attached to the FLORIDA ROOM, in the rear of the house, is an 11’x9’ BIRDCAGE with TILE FLOORING, along with a 12’x21’ PAVER PATIO, plus a GRILL PAD, and PROFESSIONALLY LANDSCAPED STACK STONE BEDS. The beautiful landscaping continues down the side of the house and connects to the LANDSCAPED FRONT YARD and a PAVER PATIO at the ENTRY, which has a SUN-SETTER SUNSCREEN AWNING and REMOTE CONTROL. The EAT-IN KITCHEN has MANY UP-SCALE FEATURES, such as GRANITE COUNTERTOPS and matching BACKSPLASH (including the COUNTERTOPS in BATHROOMS) OAK CABINETS with PULL-OUT cabinets (bottom only,) LAZY SUSAN, PENDULUM LIGHT, UNDER/OVER CABINET LED LIGHTS, OVER-HEAD FAN, PANTRY CLOSET, SS APPLS (TRANSFERABLE WARRANTY until 3/26 except microwave,) SS DOUBLE SINK and BRUSHED NICKEL FAUCETS. The PRIMARY BEDROOM has VAULTED CEILINGS, LAMINATE PLANK FLOORING, an OVERSIZED WALK-IN CLOSET with an OVERHEAD FAN, and an EN-SUITE BATHROOM. The extended shower has LARGE RECTANGULAR CUSTOM TILE WALLS, LARGE HEXAGON TILE FLOORING, BRUSHED NICKEL DUAL SHOWER HEADS, ETCHED SEAMLESS GLASS DOORS with a NAUTICAL THEME, along with a DECORATIVE CHIPPED EDGED TOP and BRUSHED NICKEL ROUNDED FINISHED EDGES. There is a VANITY with DOUBLE SINKS with BRUSHED NICKEL FAUCETS. The GUEST BEDROOMS have CLOSETS and LAMINATE PLANK FLOORING. The GUEST BATHROOM’s shower has a LINEN CLOSET, JETTA STONE SHOWER WALL, FLOOR, and BUILT-IN SEATING, LARGE TILE FLOORING, and BRUSHED NICKEL FAUCET/ SHOWER HEAD. Other FEATURES INCLUDE: PLANTATION SHUTTERS THROUGHOUT, 20’x20’ DIAGONALLY LAID TILED FLOORING THROUGHOUT, HIGH, OR VAULTED CEILINGS, NO CARPETING, NO POP-CORN CEILINGS, NEWER FANS WITH REMOTES, NEWER LIGHT FIXTURES, KENMORE WASHER/DRYER, REVERSE OSMOSIS WATER SYSTEM in kitchen, whole house WATER FILTRATION SYSTEM (REBUiLT 9/24,) GUTTERS AND DOWN SPOUTS AROUND THE ENTIRE HOUSE NEWER A/C (10-YEAR WARRANTY, PARTS/LABOR,) (11/23,) WATER-HEATER (2022,) and MOTORIZED RETRACTABLE REMOTE GARAGE PRIVACY SCREEN. LAWN CARE IS PAID FOR UNTIL THE END OF THE YEAR. NEW KING SIZE MATTRESS (8/24) with ASHLEY KING SIZE BED FRAME, SET INCLUDED. TOO MANY HOME FURNISHINGS and HOUSEHOLD ITEMS TO LIST.
- Type:
- Single Family
- Sq.Ft.:
- 2,183
- Status:
- Active
- Beds:
- 3
- Lot size:
- 0.2 Acres
- Year built:
- 2004
- Baths:
- 3.00
- MLS#:
- G5087144
- Subdivision:
- The Villages
ADDITIONAL INFORMATION
Located in the Village of Winifred this Lantana offers 3-bedroom, 3-bathrooms. Experience luxury with our stunning saltwater pool and hot tub, both currently undergoing a beautiful transformation. We are resurfacing the entire pool and hot tub to create a fresh flawless finish, while adding elegant new tiles around the edges to enhance their beauty and sophistication. Soon it will be the perfect place to relax and unwind in style overlooking the Arnold Palmer Golf Course. With a recently updated roof (2020), AC (2017), this home offers modern comforts and peace of mind with NO BOND. Step inside to find freshly painted interiors and luxury vinyl plank flooring in all bedrooms. The kitchen is a culinary dream, complete with a Gas stove, Stainless Steel Appliances, and Granite countertops. The master suite is a true retreat, featuring a spa-like bathroom with a luxurious soaking tub, a separate spacious shower, and a double vanity. Additional features include a whole-house air purifier and humidifier, an expanded garage, and an inside laundry room with abundant storage. The separate outdoor bathroom by the pool adds an extra touch of convenience, making this home the perfect blend of relaxation and sophistication. Conveniently located to all the amenities that The Villages offers – The signature Arnold Palmer Championship Golf Course & Country Club, driving range, pro shop, practice putting greens, golf cart & walking paths, LAKE SUMTER LANDING MARKET SQUARE to enjoy the live nightly entertainment, shopping & dining along with so many more nearby attractions – sports, family & community pools, PICKLEBALL & tennis courts, Rec Centers & Country Clubs, executive golf courses, dog parks & the CR 466 corridor of shopping, dining & medical facilities–all easily accessible by golf cart! Don’t let this TROPICAL PARADISE property in one of the most sought after locations, pass you by! Call today & schedule a private in-person tour.
- Type:
- Single Family
- Sq.Ft.:
- 1,890
- Status:
- Active
- Beds:
- 3
- Lot size:
- 0.17 Acres
- Year built:
- 2000
- Baths:
- 2.00
- MLS#:
- OM686867
- Subdivision:
- The Villages
ADDITIONAL INFORMATION
PRICE REDUCED! AND LOCATION! Just moments from SPANISH SPRINGS TOWN SQUARE, SHARON L MORSE PERFORMING ARTS CENTER, TIERRA DEL SOL COUNTRY CLUB AND RECREATION CENTER, SAVANNAH REGIONAL RECREATION CENTER & GLENVIEW COUNTRY CLUB- CHAMPIONSHIP GOLF COURSE AND TENNIS CENTER. NO BOND! ROOF 2018! Exquisitely Updated and Upgraded in 2023, 3 Beds/2 Baths EXPANDED Designer OLEANDER nestled in the highly coveted VILLAGE of SANTO DOMINGO. FRESHLY PAINTED in 2023! Resting on a pie shaped lot and featuring a PRIVATE BACKYARD w/ NO NEIGHBORS BEHIND, showcasing meticulously landscaped grounds (2023), Concrete Curb garden beds with stone for easy maintenance, a PAINTED driveway, and a walkway that beckons you inside. Upon entering through the front door flanked by glass side panels and a transom window you are greeted by the spacious and airy interior with VAULTED CEILINGS and a Generous Entry Closet. Your eyes are then drawn to the Enormous PALLADIUM WINDOW providing all the natural light you could want. A 2019 Expansion created the spacious den/dining room combination. CONTINUOUS LAMINATE FLOORING flows throughout the main living areas with CARPET in the Bedrooms and Tile in the Kitchen and Baths. This LARGE, EAT-IN Kitchen is a Chef’s Dream, with GRANITE COUNTERS, STAINLESS STEEL APPLIANCES, NEW SIDE BY SIDE REFRIGERATOR, TILE BACKSPLASH, SERVING ISLAND, PANTRY, CABINETS WITH CROWN MOLDING & PULL-OUT SHELVES and a BUTLER’S WINDOW providing a pass-thru to the Formal Dining Room. At the rear of the home French Doors open to a LARGE OWNER’S SUITE. A pocket door provides access into the master ensuite featuring MIRRORED CABINETS (2023), Step-In Tiled Shower, a GRANITE COUNTER with dual sinks and a SOLAR TUBE for lots of natural light. This well-designed floorplan generously accommodates guests with two spacious bedrooms each with double closets, a LARGE guest bathroom with GRANITE COUNTER, a TUB/SHOWER COMBO, SOLAR TUBE, TILE FLOORING as well as a LARGE LINEN CLOSET in the hallway! An INSIDE LAUNDRY is located just off the kitchen leading to the garage. The PEACEFUL and PRIVATE BACKYARD is the ideal area for outdoor entertaining, featuring a HUGE BIRDCAGE (2024) with 12 x35 PATIO (2023) offering plenty of space for your outdoor furniture & grilling. The garage is equipped with a utility sink, New Industrial Garage Shelving (2023) and Sliding Garage Screen. HVAC 2016 WELL MAINTAINED home, GREAT LOCATION, MOVE-IN READY! THIS ENHANCED OLEANDER WON'T LAST LONG SO CALL FOR YOUR APPOINTMENT TODAY!!!!
$1,048,000
1084 Maynard Path The Villages, FL 32163
- Type:
- Single Family
- Sq.Ft.:
- 1,956
- Status:
- Active
- Beds:
- 3
- Lot size:
- 0.22 Acres
- Year built:
- 2020
- Baths:
- 2.00
- MLS#:
- G5087685
- Subdivision:
- The Villages
ADDITIONAL INFORMATION
STUNNING 3/2 EXPANDED IRIS DESIGNER with SALT WATER HEATED POOL and SPA and an EXPANDED 2 CAR+ 2 GOLF CART GARAGE conveniently located in the Village of BRADFORD. Step into this BEAUTIFULY UPGRADED home featuring LUXURY VINYL PLANK FLOORING, CUSTOM light fixtures, fans, and PLANTATION SHUTTERS throughout the entire home! The expanded living and dining area measures approximately 18’ x 28’ offering a generous amount of indoor living space. Elegant new Luminette vertical sheer panels were recently added to the sliding glass doors that open out to the fabulous POOL area. The MODERN kitchen is the HEART of the HOME, complete with counter height ISLAND/BREAKFAST BAR with added storage space, LOVELY white cabinetry with timeless MATTE BLACK hardware, QUARTZ countertops, sleek GLASS TILE backsplash, under cabinet lighting, STAINLESS appliances with built-in smooth top electric stove, and double door CLOSET PANTRY equipped with convenient pull-out drawers. The kitchen flows seamlessly into the CASUAL DINING AREA, highlighted by sliding glass doors that also open out to your own OUTDOOR OASIS. This fabulous POOL and SPA create the perfect space for relaxation and entertaining! Lovely paver decking surrounds the 28’ x 12’ POOL, however, the entire birdcage offers 3500 sf of outdoor living space! This is a “SMART” pool so everything can be controlled with WIFI. You’ll love staying cool on the SUN SHELF and listening to the soothing sound of the fountain JETS or enjoying a relaxing soak in the heated SPA. The primary bedroom is a true retreat, featuring soothing décor in soft, calming tones. The TRAY CEILING is elegantly accented with CROWN TRIM and a custom chandelier adding a touch of luxury to the space. The EN-SUITE bath offers a sizeable CUSTOM WALK-IN CLOSET with extra racks and shelving; two vanities with QUARTZ countertops, a linen closet, a pocket door on the separate toilet room, and a large LOVELY tiled ROMAN SHOWER with a glass frameless wall. Another pocket door leads to the PRIVATE GUEST SUITE off of the foyer in the front of the home where you will find 2 guest rooms and guest bath. The front guest room is being used as an office but has a TRAY ceiling with CROWN trim and both guest rooms had large double door closets. The guest bath offers the same lovely QUARTZ countertops, and tiled shower/tub. The laundry room has front load LG washer and dryer with pedestals and they do convey with the home as well as extra cabinet space for more storage. You’ll going to love all the space you have in your EXPANDED 2 car+ 2 golf cart garage. There is still ample space for storage and other toys as well. This neighborhood is nestled along the southern end of the Chitty Chatty Preserve with breathtaking views. You’ll find trail and pathways leading to all your favorite amenities with nearby Rohan Regional and Everglades Recreation Centers. Nearby shopping, dining, and golf! COME SEE ALL THIS BEAUTIFUL HOME AND SURROUNDING AREA HAS TO OFFER!
- Type:
- Other
- Sq.Ft.:
- 1,143
- Status:
- Active
- Beds:
- 2
- Lot size:
- 0.11 Acres
- Year built:
- 1998
- Baths:
- 2.00
- MLS#:
- G5087147
- Subdivision:
- The Villages
ADDITIONAL INFORMATION
Village of Alhambra- If you’re looking for that FEELING OF HOME, this charming CABOT COVE PATIO VILLA may be for you. This beautiful home is tucked away in the neighborhood of VILLA DE LEON. The floor plan offers a kitchen-dining room-living room combination extending to a 10’x 26’ BIRDCAGE through a sliding glass door. The LANAI is equipped with an overhead 9’x11’ electric retractable awning that provides some shade when desired. The front SCREENED LANAI also connects to the BIRDCAGE, which offers ample outdoor seating and dining. UPGRADED/PROFESSIONAL LANDSCAPING. CORNER LOT. INDOOR LAUNDRY is a plus! KITCHEN COUNTER SEATING. WOOD LAMINATE FLOORING IN THE LIVING AREA. NEUTRAL INTERIOR PAINT. KITCHEN ITEMS REMAIN, along with some FURNITURE and home décor. NEWER ROOF (2018) NEWER A/C and WATER HTR (2017.) 1-1/2 car garage. NO BOND! NEAR GUEST PARKING. Just a short cart ride to SPANISH SPRINGS, live music, shopping, restaurants, golf, and so much more. COME VISIT TODAY!
- Type:
- Single Family
- Sq.Ft.:
- 1,887
- Status:
- Active
- Beds:
- 3
- Lot size:
- 0.14 Acres
- Year built:
- 2005
- Baths:
- 2.00
- MLS#:
- G5087617
- Subdivision:
- The Villages
ADDITIONAL INFORMATION
New ROOF COMING!!WOW Location is everything this home is located between Sumter Landing and Brownwood!! This beautiful popular Designer Gardenia model (block and stucco) is a 3/2 (3rd bedroom has no closet it's a den) and has a privacy wall behind it so no looking into the neighbors lanai. This home features Granite in kitchen and baths, large screened in Lanai, Newer a/c and water heater (few years old), upgraded laminate flooring, His and her closets and double sinks in the primary bedroom, inside laundry with sink, breakfast nook, Den, 2 car garage, and spacious dining and living room area. Walking distance to the community pool, and dog park. The Villages is a golf cart friendly community with live music every night and a lot of activities in the day time. You can play pickle ball, tennis, golf, cards, yoga, line dance, ballroom dance, travel club, parrot heads and so much more..... Come be a part of all the clubs and activities and live your best life here in Central Florida where you are only 2 hours for the East or the West Coast!! Low bond of only 6,223.70
- Type:
- Other
- Sq.Ft.:
- 1,794
- Status:
- Active
- Beds:
- 3
- Lot size:
- 0.15 Acres
- Year built:
- 2014
- Baths:
- 2.00
- MLS#:
- G5087696
- Subdivision:
- The Villages
ADDITIONAL INFORMATION
PRICE IMPROVEMENT on this Charming Block and Stucco ARLINGTON COURTYARD VILLA, nestled in the desirable VILLAGE OF COLLIER AT ANTRIM DELLS, welcomes you home with tasteful upgrades throughout. Beautiful trees and meticulously maintained landscaping greet you as you approach the inviting front porch—an ideal spot to enjoy the tranquility of the neighborhood. Upon entering the home, the CERAMIC TILE flooring in the foyer sets the stage for the open, airy feel of the interior. The home boasts NO POPCORN CEILINGS, creating a clean, modern aesthetic. The OPEN FLOOR plan flows seamlessly into the spacious living area, accentuated by VAULTED CEILINGS and durable waterproof LAMINATE flooring. The kitchen is a chef's delight, featuring updated STAINLESS STEEL APPLIANCES, stunning GRANITE COUNTERTOPS, soft-close wooden cabinets, under-cabinet lighting, a beautifully tiled BACKSPLASH, and CERAMIC TILE flooring. An island with BREAKFAST BAR seating for four connects to the dining area, leading to the ENCLOSED LANAI. Step outside into your private oasis—complete with lush gardens, a large 14' x 24' SALTWATER POOL that is 3.5' deep on each side and 5.5' deep in the middle with a WATERFALL feature, and a PRIVACY fence. The spacious deck is perfect for relaxing or entertaining, while an additional cozy seating area with a ceiling fan provides direct access to the primary suite via sliding glass doors. The primary bedroom is a luxurious retreat, featuring a TRAY CEILING, ceiling fan, and a large WALK-IN closet. The ensuite bath offers DOUBLE SINKS with GRANITE countertops, a WALK-IN TILE SHOWER, and tile flooring. Guests will feel at ease in the comfortable second bedroom, which also features a VAULTED CEILING. The guest bath mirrors the high-end finishes, including granite countertops and a full bath with a shower. The third bedroom is complete with a closet, tray ceiling, and ceiling fan. Additional features include an INSIDE LAUNDRY ROOM with a UTILITY SINK and shelving, a 2-CAR GARAGE with screen enclosures, attic pull-down stairs, and a Pegasus whole-house WATER FILTRATION system. ROOF, HVAC, and HW 2014, the home’s exterior was painted in 2022, and the GOLF CART is included. You'll enjoy easy access to the VILLAGE OF ANTRIM DELLS POOL, and you're just moments from the vibrant BROWNWOOD PADDOCK SQUARE, offering a variety of shopping, dining, and entertainment options for your convenience and leisure. For added peace of mind, the home will be PROFESSIONALLY CLEANED, including vents and air ducts, prior to move-in and 1 YEAR HOME WARRANTY added!
- Type:
- Single Family
- Sq.Ft.:
- 1,501
- Status:
- Active
- Beds:
- 3
- Lot size:
- 0.14 Acres
- Year built:
- 2013
- Baths:
- 2.00
- MLS#:
- G5087646
- Subdivision:
- Villages
ADDITIONAL INFORMATION
You are not at the Beach but you will feel this Seabreeze model as soon as you walk in. Very spacious 3/2 boasting over 1500 sq feet of living area. Wonderful chef kitchen with large island with built in storage underneath. The island will be a great food prep area or serving a buffet while entertaining in the large open dining and kitchen area spilling out onto the large lanai with birdcage. The flooring and high ceilings add to the elegance of the open floor plan. The master bedroom has a walk in closet with double sinks in the master bath. Laundry room has a sink plus room for storage. 2 car garage plus golf cart garage with 2 garage door openers are just an added bonus. Whole house has water filtration system. Home in great location close to Brownwood center, plus restaurants, shopping, and medical walk in facilities. The golf cart and furniture are negotiable but not included in the price of the home.
$545,000
3357 Wise Way The Villages, FL 32163
- Type:
- Single Family
- Sq.Ft.:
- 1,941
- Status:
- Active
- Beds:
- 3
- Lot size:
- 0.14 Acres
- Year built:
- 2016
- Baths:
- 2.00
- MLS#:
- G5087630
- Subdivision:
- Villages/fruitland Park Un 39
ADDITIONAL INFORMATION
Welcome to your dream home in the desired Village of Pine Hills. As you approach this stunning Designer Iris three-bedroom, two-bath home, you will be immediately impressed by the fenced-in backyard and beautifully manicured landscaping. Step inside and be greeted by a warm color scheme that was just completely repainted on 9/24, giving the home a fresh and inviting feel. The open floor plan is ideal for entertaining or simply enjoying time with loved ones. The main living areas feature tile flooring on an angle, adding a touch of elegance to this already beautiful home. And let's not forget about the spacious primary suite with large walk-in closet and en suite featuring double sinks and Roman shower. The kitchen boasts stainless steel appliances and a large pantry for all your storage needs. You'll also love the convenience of having a utility sink and additional cabinets in the laundry room. But it's not just about functionality, this home exudes luxury at every turn. From tray ceilings in the guest bedroom to an expanded lanai overlooking a private fenced backyard with an oversized patio, ideal for outdoor gatherings or simply relaxing in your oasis. And let's not forget about the two-car plus golf cart garage with plenty of space for all your vehicles and extra storage! Hang your name on the lamp post outside this impeccably maintained home and start living The Village lifestyle. Don't take our word for it, check out the pictures and take a virtual tour to appreciate everything this home has to offer. Don't miss out on calling this beauty yours and schedule a showing today.
- Type:
- Single Family
- Sq.Ft.:
- 1,970
- Status:
- Active
- Beds:
- 3
- Lot size:
- 0.34 Acres
- Year built:
- 2000
- Baths:
- 2.00
- MLS#:
- G5087635
- Subdivision:
- The Villages
ADDITIONAL INFORMATION
When you want a peaceful private backyard – here it is! 3/2 Gardenia at the end of the Cul-De-Sac in The Village of El Santiago. Beautiful open floor plan with whole interior freshly painted for you. The KITCHEN has GRANITE ~ STAINLESS STEEL APPLIANCES ~ Tile Backsplash and a Chair Rail. The living and dining rooms have been expanded with lovely laminate flooring. !! NO CARPPET !! Primary bedroom has laminate flooring and dual closets with extra shelving and SOLAR TUBES. The PRIMARY BATH has GRANITE ~ DOUBLE VANITY ~ TILE SHOWER w/ STONE TILE FLOOR. The Split Design Floor Plan has the guest quarters on the opposite side of the home. The front guest room with a closet, has a beautiful BAY WINDOW, MURHY BED and a built in DESK. Second guest bedroom has a closet and laminate flooring. GUEST BATH has GRANITE COUNTER, TILE SHOWER. Laundry area has a solar tube and utility sink. The PRIVATE LANAI is screened and backs up to the horse farm with an abundance of trees. ROOF ~ 2020 ~ HVAC ~ 2015 ~ TANKLESS HOT WATER HEATER ~ NO BOND!!!! Come See!!!
$1,399,000
871 Iron Oak Way The Villages, FL 32163
- Type:
- Single Family
- Sq.Ft.:
- 2,626
- Status:
- Active
- Beds:
- 3
- Lot size:
- 0.6 Acres
- Year built:
- 2015
- Baths:
- 2.00
- MLS#:
- G5086840
- Subdivision:
- The Villages
ADDITIONAL INFORMATION
3/2 Williamsburg Premier Home in the Village of Osceola Hills at Soaring Eagle Preserve. This exceptional Smart Home, situated on over half an acre of land, offers unparalleled privacy with no homes directly behind. The expansive outdoor area provides ample space for a pool, outdoor kitchen, and entertainment zone, making it an ideal setting for both relaxation and social gatherings. Experience modern living combined with the luxury of outdoor amenities in this remarkable property. A Florida certified native yard leads you to a front porch with a modern stained glass front door and side panel. Step inside to an open and split floor plan adorned with ceramic tile floors and ceiling fans throughout. The Bright entry foyer provides access to two guest bedrooms and a well-appointed bath with an ADA Bidet toilet and shower. Enjoy the spacious living area with 10’ ceilings and a 12’ tray ceiling, perfect for entertaining. The large lanai, accessible through stacking sliding doors and French doors from the master bedroom, offers stunning views of the preserve and Lake Deaton. The kitchen is a chef's dream, featuring stainless steel appliances, an upgraded microwave and an induction stove, complemented by granite countertops and under-cabinet lighting. Additional highlights include a pantry with deep shelves, a wine rack, pull-out shelves, a dining nook, breakfast bar, and an island with extra storage and seating. The expansive master bedroom boasts walk-in closets with custom adjustable shelves and an ensuite bath that includes split vanities, a makeup vanity, a garden tub, a water closet with an ADA bidet toilet, and a Roman walk-in shower. Additional features that make this home special are: plantation shutters, crown molding and high baseboards, interior laundry with additional storage, Sentricon Termite Protection System, and LPS+ Lightning Protection System. Enjoy the backyard observation deck close to the preserve. The 3 car garage has epoxy floors, Electric Vehicle plugin 220v/50 amps and Attic Stairs giving access to 234 square feet of storage space. For all the details of Smart home features see the Feature Sheet in Documents. Furniture Negotiable! Walking distance to Burnsed Recreation Center and just 2 miles to Bell Glade Country Club, Calusa and Tequesta Golf Courses. Close to Brownwood Paddock Square Town Center and the Market At Sawgrass Grove for dining, entertaining, and shopping. Savor life in all The Villages and surrounding area have to provide. Be sure to watch our virtual tour of this wonderful home and schedule your appointment to see it today!
- Type:
- Single Family
- Sq.Ft.:
- 1,388
- Status:
- Active
- Beds:
- 2
- Lot size:
- 0.12 Acres
- Year built:
- 2002
- Baths:
- 2.00
- MLS#:
- G5088041
- Subdivision:
- The Villages
ADDITIONAL INFORMATION
NEW PRICE & LOW BOND! This charming 2/2 AUSTIN single-family home is nestled in the desirable Village of SPRINGDALE. As you approach, you'll be greeted by a landscape, featuring trees and shrubs that provide a warm welcome. Step inside to discover beautiful LAMINATE FLOORING that seamlessly flows throughout most of the home as well as CROWN MOLDING in the main living areas. The kitchen itself boasts ample cabinet space for all your culinary needs, along with a BREAKFAST BAR that overlooks the dining room and living room—perfect for additional seating when entertaining guests. There is also a pass-through to the Florida room for serving food to your guests! Adjacent to the dining room, you'll find a spacious FLORIDA ROOM with BUILT-IN SHELVING and 2 ceiling fans that extend your indoor living space. From here, a door leads you to the private SCREENED BIRDCAGE, ideal for grilling and outdoor dining. Your primary bedroom is a true retreat, featuring a WALK-IN CLOSET and an EN-SUITE BATH with a walk-in shower, along with plenty of cabinets and countertop space. The second bedroom provides comfortable accommodation for overnight guests, with the guest bath just a few steps away. The 1-1/2-CAR GARAGE offers room for projects and storage, including laundry day located on the back wall. The ROOF is 2019, the HVAC is 2011 and the Hot Water Heater is original. This prime location is just minutes away from a wide variety of restaurants and shopping within MULBERRY GROVE SHOPPING PLAZA. Also close to The Villages Polo Club, Saddlebrook Softball Complex, Glenview Country Club and the Savannah Center. Your closest rec center is Springdale Pool & Rec Center. Location is everything!
- Type:
- Single Family
- Sq.Ft.:
- 1,217
- Status:
- Active
- Beds:
- 2
- Lot size:
- 0.14 Acres
- Year built:
- 1995
- Baths:
- 2.00
- MLS#:
- O6245931
- Subdivision:
- Lady Lake Orange Blossom Gardens Unit 14
ADDITIONAL INFORMATION
LOCATION, LOCATION, LOCATION!!! CALL TODAY FOR YOUR PRIVATE TOUR!!! Only half mile to Spanish Springs Square, adult pool, a golf cart ride to three champion golf courses and a regional recreation center. Only minutes to Lake Sumter Landing with nightly entertainment, movies, restaurants and shopping. Stunning Remodeled Home in The Villages - Your Dream Awaits! Welcome to your slice of paradise in the heart of the Del Mar community! This beautifully remodeled home is not just a residence; it's a lifestyle. With every amenity you could wish for, this gem is perfect for those seeking comfort, style, and a vibrant community. Step through the charming screened-in porch and into an expansive open-concept living area where natural light dances through every corner. The modern kitchen boasts sleek stainless steel appliances (newer than 3 years!) and stunning quartz countertops recently installed for your culinary adventures. Imagine sipping your morning coffee in your cozy den, gazing out at your beautifully landscaped yard. The perfect spot for relaxation or a creative escape! Enjoy peace of mind with a brand-new AC system (2024) under a 10-year warranty, a roof replaced in 2016, and fresh interior paint that complements the modern design. New luxury plank vinyl flooring throughout gives this home an elegant look, while updated light fixtures and a stunning 72-inch ceiling fan in the living room add to the ambiance. Located in the vibrant Del Mar community, you'll have access to every imaginable amenity, from recreational activities to social clubs, ensuring a fulfilling and active lifestyle. Schedule your private showing today!
- Type:
- Single Family
- Sq.Ft.:
- 1,527
- Status:
- Active
- Beds:
- 3
- Lot size:
- 0.13 Acres
- Year built:
- 1993
- Baths:
- 2.00
- MLS#:
- L4947873
- Subdivision:
- The Villages
ADDITIONAL INFORMATION
No BOND and BRAND NEW ROOF just installed 10/2024. BUT that's not it! The seller had quartz countertops installed in the kitchen and primary bathroom 11/6/24. Seller is also offering a 1 year home warranty!! Are you looking for a home near Spanish Springs? This is the house for you! This home is located in the very desirable area of Mira Mesa and is a Sunkissed/ Amarillo model with a Florida room under AC/heat. This is a split floor plan with the primary bedroom being on one side of the home and the other 2 bedrooms on the other side of the home. All 3 bedrooms are very nicely sized. Tankless water heater. Very short drive (4 mins) to Spanish Springs to enjoy music, shopping and restaurants at the square. Hurry to schedule a showing before it's gone.
| All listing information is deemed reliable but not guaranteed and should be independently verified through personal inspection by appropriate professionals. Listings displayed on this website may be subject to prior sale or removal from sale; availability of any listing should always be independently verified. Listing information is provided for consumer personal, non-commercial use, solely to identify potential properties for potential purchase; all other use is strictly prohibited and may violate relevant federal and state law. Copyright 2024, My Florida Regional MLS DBA Stellar MLS. |
The Villages Real Estate
The median home value in The Villages, FL is $360,375. This is lower than the county median home value of $408,100. The national median home value is $338,100. The average price of homes sold in The Villages, FL is $360,375. Approximately 79.79% of The Villages homes are owned, compared to 4.09% rented, while 16.13% are vacant. The Villages real estate listings include condos, townhomes, and single family homes for sale. Commercial properties are also available. If you see a property you’re interested in, contact a The Villages real estate agent to arrange a tour today!
The Villages, Florida has a population of 76,415. The Villages is less family-centric than the surrounding county with 0% of the households containing married families with children. The county average for households married with children is 6.32%.
The median household income in The Villages, Florida is $67,239. The median household income for the surrounding county is $63,323 compared to the national median of $69,021. The median age of people living in The Villages is 72.7 years.
The Villages Weather
The average high temperature in July is 91.8 degrees, with an average low temperature in January of 46.2 degrees. The average rainfall is approximately 50.5 inches per year, with 0 inches of snow per year.
