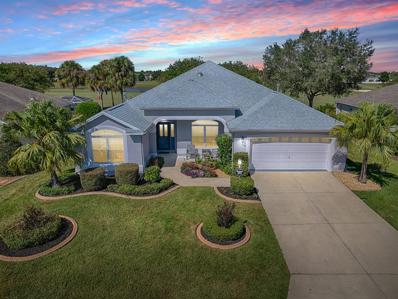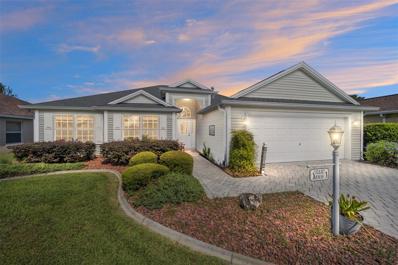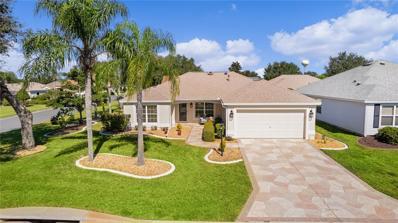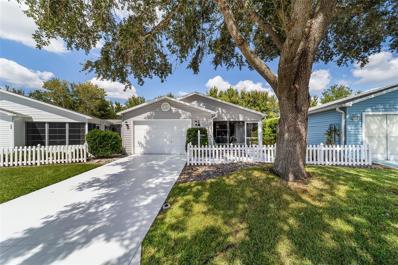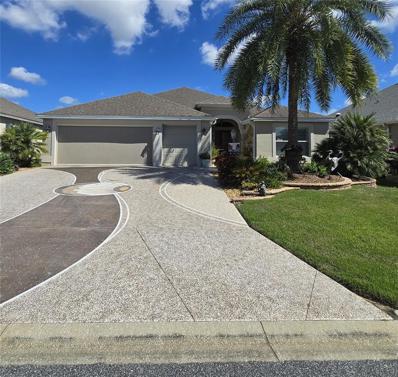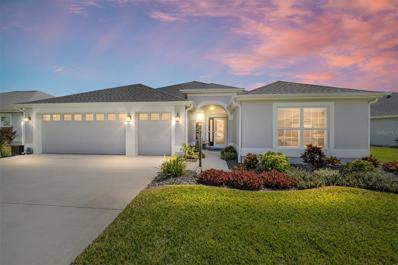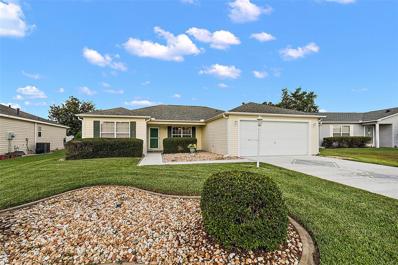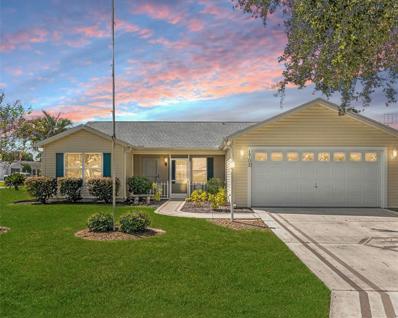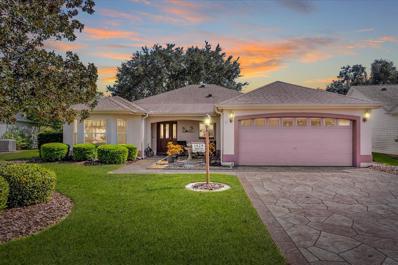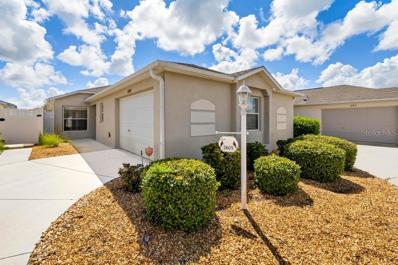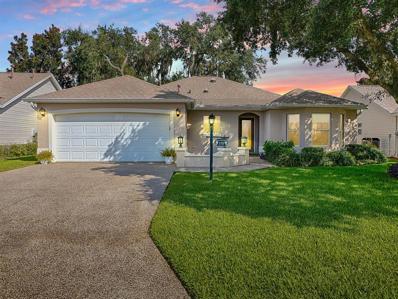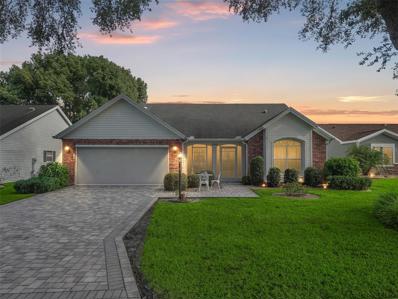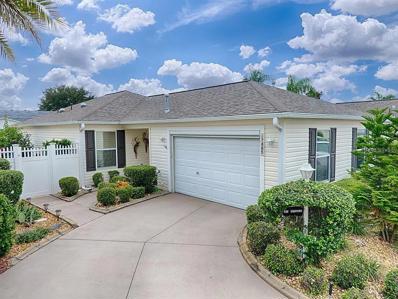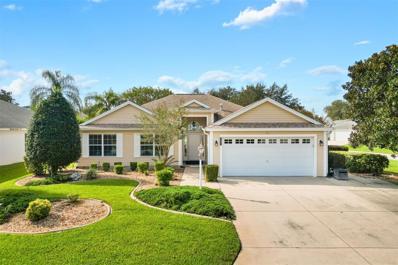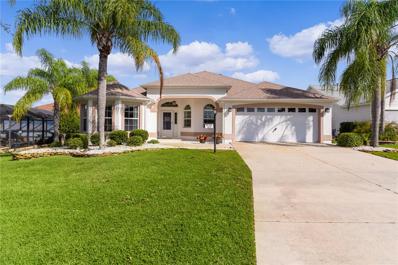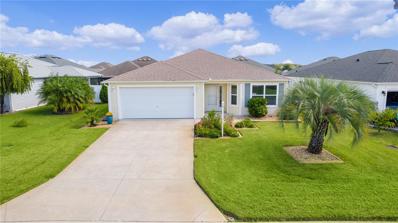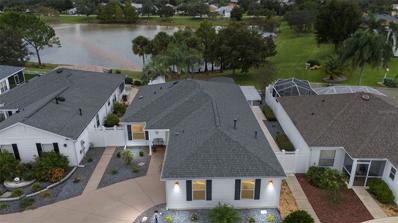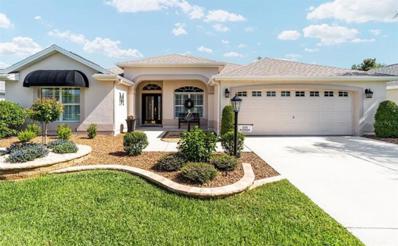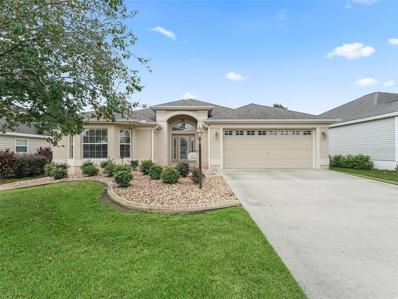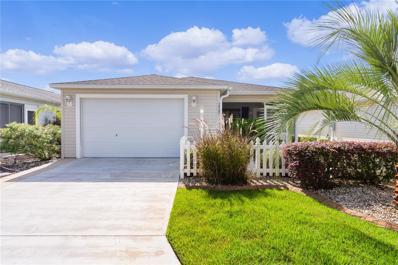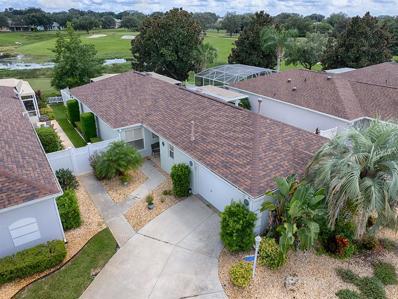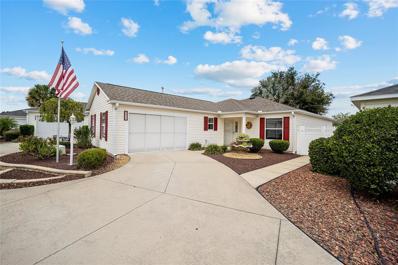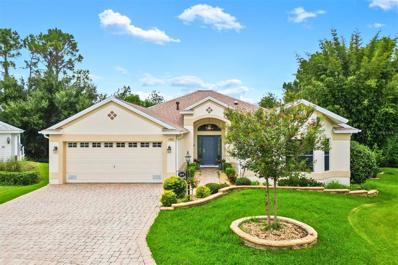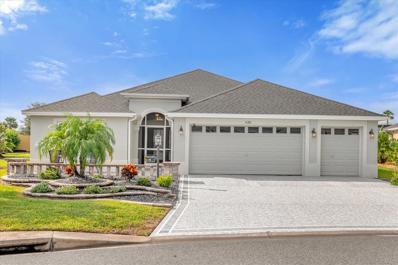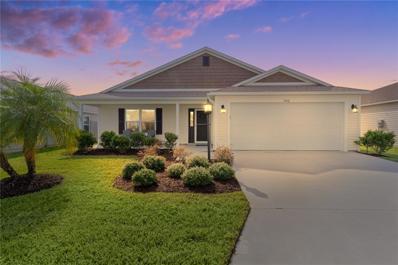The Villages FL Homes for Rent
- Type:
- Single Family
- Sq.Ft.:
- 2,094
- Status:
- Active
- Beds:
- 3
- Lot size:
- 0.18 Acres
- Year built:
- 2005
- Baths:
- 2.00
- MLS#:
- G5087448
- Subdivision:
- The Villages
ADDITIONAL INFORMATION
Elegance ~ Comfort ~ Upgraded ~ 3/2 EXPANDED Gardenia in the Village of Poinciana. GOLF FRONT w/ WATER VIEW and a BEAUTIFUL SALTWATER POOL.Notice the Lovely Upgrades in the Chef’s Dream Kitchen with GRANITE counters, Huge Custom Island with Large Pot Drawers and secrete compartments, 5 Burner GAS COOKING – Convection Double Oven – Bosh Dishwasher, Under Cabinet Lighting, Decorative Wanes Coating and Pendent Lighting!!! LOVE THE HUGE OVERSIZED KITCHEN!! Open Concept living area has PORCELAIN TILE showcasing the beautiful GAS FIREPLACE with the unique storage space with a granite feature. Your primary suite is extended by 2 feet with CROWN MOLDING, Vaulted Ceiling, Cornice Window Treatment. The en Suite bath is TOTALLY UPDATED with more than Ample Storage Room, Dressing Area, Extra Large Cambria Counters, Crown Molding, ROMAN SHOWER w/ seat and GLASS BLOCK WINDOW. Added feature is the privacy door from bedroom to the bathroom. Guest suite is on opposite side of home with vaulted ceiling, extra cabinet and counter, 3rd bedroom with Murphy Bed does not have a closet, Crown Molding Throughout. Guest bath has new custom tile, granite counters and a solar tube. Time to kickback on the LOVELY LANAI ~ WOW ~ Stackable Sliding Doors lead you to the Gorgeous Full Summer Kitchen with magnet sealed cabinet to prevent any bugs or moisture, Granite counter and lighted vent hood. Remote Sun Setter Awning along with Roll Down Shades. Gather with your friends for a beautiful evenings at the welcoming stone FIREPLACE seating area. Enjoy your Sparkling Saltwater Pool overlooking the Cane Garden’s Jacaranda Championship Golf Course. Short Cart Ride to LAKE SUMTER LANDING and BROWNWOOD PADDOCK TOWN SQUARES. Birdcage has been rescreened with super screen. ~~ ROOF 9/2024 ~~ HVAC 2005 ~~ HOT WATER HEATER 2021 ~~ NO BOND ~~
- Type:
- Single Family
- Sq.Ft.:
- 1,640
- Status:
- Active
- Beds:
- 3
- Lot size:
- 0.17 Acres
- Year built:
- 2003
- Baths:
- 2.00
- MLS#:
- G5087545
- Subdivision:
- The Villages
ADDITIONAL INFORMATION
GOLF FRONT Home with WATER View and Nature Preserve!! -- ** Hawthorne Designer Model in The Village of Briar Meadow with 3 Bedrooms (all have closets), 2-Car Garage and EXPANDED LANAI & Birdcage (21Ft X 23Ft) to enjoy the AMAZING GOLF COURSE Views!! ** ROOF 2023 ** Gas Water Heater 2023 ** BOND is PAID!! ** Beautifully Pavered Driveway, Walkway and Front Porch, Concrete Curbing and Rock Mulch in Landscape Beds. Front Door with Custom Glass Insert & Side-Lites enter the Foyer with Coat Closet and Tile Flooring. The Living Room with Vaulted Ceiling, Ceiling Fan and Pant Shelving looks at over the Expanded Lanai and GOLF COURSE. Separate Formal Dining Room with 2 Decorative Columns at the entry and a Pass-thru Window to the kitchen, and Glass Slider to Lanai ** Granite-topped Center Island in the Kitchen with Breakfast Bar Overhang. Breakfast Nook in the Kitchen. Cabinets with Crown Molding, Custom Knobs & Pulls, Pull-out Shelving, Pantry Cabinet, Tile Flooring, Ceiling Fan with Light and Exterior Door to Lanai. Stainless Side-by-Side Whirlpool Refrigerator (2023) with Ice/Water on Door ** Inside Laundry Room from Kitchen to Garage ** Primary Bedroom with Tray ceiling, Ceiling Fan, Windows to Golf View, En Suite Bath with Dual Sinks, Step-down Shower, and Walk-in Closet with CUSTOM BUILT-INS & SOLAR TUBE!! ** Guest Wing with 2 Bedrooms. Each has a Closet with Custom Built-ins, Ceilings Fans, Windows to Front yard. Guest Bath has a SOLAR TUBE and Tub/Shower Combo ** The Covered Lanai has been EXPANED with added Birdcage area. Recessed Lighting, Ceiling Fans, Vaulted Ceiling, Custom Scraped & Painted Concrete!! --- Sit & Relax while you enjoy your GOLF View, Water View, Golf-carts on the little Bridge, and the Florida Wildlife with Birds for your enjoyment! So Peaceful and Serene!!
- Type:
- Single Family
- Sq.Ft.:
- 1,392
- Status:
- Active
- Beds:
- 3
- Lot size:
- 0.16 Acres
- Year built:
- 2004
- Baths:
- 2.00
- MLS#:
- G5085192
- Subdivision:
- Villages Of Sumter
ADDITIONAL INFORMATION
WE FOUND THE PERFECT ONE! This bright & sunny 3/2 AZALEA block/stucco designer is located in the sought-after VILLAGE OF WINIFRED, home of the landmark ARNOLD PALMER Legends Country Club & Signature Championship Courses - Cherry Hill, Laurel Valley & Riley Grove & minutes from LAKE SUMTER Landing. Named after the beautiful flower, this model holds true to its namesake - full of warmth & charm that features an OPEN/SPLIT FLOOR PLAN with the master suite on one side & 2 GUEST BEDROOMS on the other, volume ceilings, covered front porch & enclosed lanai, back patios on a SPACIOUS CORNER LOT just 2 blocks to the community pool & postal station. The kitchen has white cabinets, stainless steel cabinet hardware, pull out sliders, double basin sink with a designer gooseneck faucet, NATURAL GAS range, large island with ample working space & counter height breakfast bar. The PRIMARY ENSUITE has laminate floors, large WALK-IN CLOSET, step-in tile shower with glass door, single sink with makeup counter, designer vanity fixture & linen closet. A POCKET DOOR provides privacy to the guest suite with hall linen closet, guest bathroom with tub/shower & new designer vanity fixture, 2 bedrooms with carpet, closets & ceiling fans. UPGRADES include blinds, CROWN MOLDING, SOLAR TUBES, light wood like WIDE PLANK LAMINATE FLOORS in the living, dining & primary suite & NEW INTERIOR PAINT throughout. Indoor laundry room with washer & dryer. The NEWLY PAINTED 2-car GARAGE has painted floors & UTILITY SINK, pull down stairs to attic storage & solar attic fan. Lovely curb appeal with FRESH EXTERIOR PAINT, NEW EXTERIOR LIGHTS & swaying palm trees. The ENCLOSED LANAI with tile floors, new ceiling fan & solar shades creates additional temperature controlled indoor living space. NEW ROOF (2020), HVAC (2019) with NU Air Probiotic AIR PURIFICATION SYSTEM (2022) & PURONICS WHOLE HOUSE WATER FILTRATION system. START LIVING THE VILLAGES LIFESTYLE today! Conveniently located to all the amenities that The Villages offers & minutes away from Palmer's driving range & practice putting greens, Winifred Pool & Postal Station, Laurel Manor Rec Center with sports pool & workout facilities & quick golf cart drive to LAKE SUMTER LANDING MARKET SQUARE to enjoy the live nightly entertainment, shopping & dining along with so many more nearby attractions – sports, family & community pools, PICKLEBALL & tennis courts, Rec Centers & Country Clubs, executive & championship golf courses & the 466 corridor of shopping, dining & medical facilities. Don’t let this opportunity pass on this charming designer home in one of the most sought after locations, VILLAGE OF WINIFRED. Call for a private tour. **Click on the Link to Watch Our Virtual Tour Video** LOW BOND BALANCE $4,445.13.
- Type:
- Other
- Sq.Ft.:
- 1,103
- Status:
- Active
- Beds:
- 2
- Lot size:
- 0.1 Acres
- Year built:
- 1995
- Baths:
- 2.00
- MLS#:
- OM686385
- Subdivision:
- The Villages
ADDITIONAL INFORMATION
Location Location Location! Located close to Spanish Springs & Lake Sumter Landing, this Colony Patio Villa is in the Village of Rio Ponderosa, which has a stop light at the intersection of Morse Boulevard and San Marino Drive (which is the entrance to Rio Ponderosa) is ready for it's new owner. Literally within 10 minutes of so much, but set in a rural, quiet setting with no backyard neighbors and no through traffic! The home backs up to a tree-lined conservancy area (with water) and has a butterfly garden! Tons of beautiful butterflies come daily! This totally updated villa, from the NEW ROOF and WATER HEATER, the NEW ELECTRIC RANGE, COMFORT HEIGHT (2) COMMODES and BRAND NEW CONCRETE DRIVEWAY – ALL IN 2024, has QUARTZ KITCHEN COUNTERTOPS AND GORGEOUS TILE THROUGHOUT! The HVAC system is also NEW 2022, Faucets NEW 2022. Washer & Dryer, Refrigerator and Garage Door Opener were new in 2019. There is also an OTA outdoor antenna on the property. The Villa is a 2 bedroom, 2 bathroom home with a 1-car garage with room for golf cart parking. The screened lanai is a wonderful place to relax, read or unwind from the day or just visit with your neighbors, beneath the beautiful shade tree in the front yard. Once you enter through the front door into a spacious interior, you are immediately impressed with the open floor concept. The living room and dining room open to the kitchen with its separate eating area, double sink, closet pantry, modern cabinets and breakfast bar. Continuing to the owners en suite with walk-in shower and linen closet. The large walk-in closet is a bonus! There is also a great sized guest bedroom with a 2 door closet and is adjacent to the guest bath with its combination tub/shower. There are two (2) solar tubes in the home as well. This amazing opportunity is just minutes away from both Lake Sumter Landing Town Square and Spanish Springs Town Square. Being located between 441 and 466 gives you a beeline to fun, food and entertainment within a few minutes’ drive! Truly a GREAT location! Offered at a great price and the bond is paid – the bones are awesome in this one! OH! Did I mention the convenient guest parking just across the street???? Call today to plan a visit! At lease one (1) picture has been virtually staged.
- Type:
- Single Family
- Sq.Ft.:
- 1,860
- Status:
- Active
- Beds:
- 3
- Lot size:
- 0.13 Acres
- Year built:
- 2012
- Baths:
- 2.00
- MLS#:
- G5087557
- Subdivision:
- Villages/sumter
ADDITIONAL INFORMATION
BOND PAID!!! Stunning 2012 Begonia Designer Home with Golf Cart Garage. Curb appeal is fantastic with a decorative painted driveway, upgraded landscaping with the much desired split-faced brick landscape walls This beautiful 3-bedroom, 2-bathroom home ( 3rd Bedroom has no closet ) offers an open and split floor plan. Enjoy the luxury of wood toned laminate flooring in the main living areas and master bedroom, while ceramic tile accents the kitchen, laundry, bathrooms and breakfast nook areas. The two additional bedrooms feature plush carpeting as well as the enclosed lanai area. Step outside to your private backyard oasis, complete with mature privacy landscaping and a brick patio. Relax in the enclosed glass lanai with a separate mini-split air conditioner which can be easily opened up for entertaining. The spacious master bedroom boasts a decorative tray ceiling, two walk-in closets, and an en-suite bathroom with dual sinks and a walk-in Roman shower. Other desirable features include plantation shutters throughout with accented and decorative wood valences over window and glass door openings, an in-home laundry room with a sink and storage, and an expanded driveway for convenient golf cart access. One featured that could be easily missed is the LG refrigerator for that whiskey connoisseur as this refrigerator makes craft ice balls. Don't miss this incredible opportunity to make this beautiful home yours! Home comes with a full 1 year Home Warranty!
- Type:
- Single Family
- Sq.Ft.:
- 2,033
- Status:
- Active
- Beds:
- 3
- Lot size:
- 0.16 Acres
- Year built:
- 2019
- Baths:
- 2.00
- MLS#:
- G5087463
- Subdivision:
- The Villages
ADDITIONAL INFORMATION
Upgraded, EXTENDED Begonia Designer Home in The Village of McClure is ready for you to put in your own touches. Convenient access to the traditional part of The Villages and the soon-to-open East Port recreation/entertainment area. Just minutes from The Fenny Recreation Center, Fenny Grill, Dudley Canine Park, archery range, nature trails, and Magnolia Plaza with its grocery store, many restaurants, and other retail options. Golf options minutes away – Putt & Play and Loblolly, Red Fox, Gray Fox, Lowland, and Longleaf. Other Entertainment options close by – Enjoy afternoon music under the beautiful oak trees at Enda’s on the Green, Sawgrass Grove and the enjoyment of Brownwood’s Saturday morning open air market. As you enter through the leaded glass door struck by the OPEN FLOOR PLAN and all the upgrades - TILED FLOORS installed on the diagonal throughout the main living spaces, and 5 ¼” baseboards. The kitchen has CUSTOM CABINETS beautifully stacked, GRANITE countertops, STAINLESS STEEL APPLIANCEs, (New Refrigerator), GAS RANGE, UNDER-the-CABINET-LIGHTING, gorgeous backsplash, and a breakfast nook. The spacious master bedroom features a tray ceiling with a ceiling fan, an en-suite bathroom, and two walk-in closets. The master bathroom has split vanities with sinks under mounted to the GRANITE Countertops, and a ROMAN SHOWER. The split bedroom design of the home will give your guests privacy in the 2-foot EXTENDED BEDROOMS. Through the STACKING Sliding Glass Doors, enjoy your private WALLED-OFF BACKYARD with a spacious Lanai/Birdcage combination. Let’s not forget the utility of the home, a large laundry room, and a 2-car plus GOLF CART GARAGE. The Functionality does not stop there, the home has rain gutters front and back and a freshly painted exterior. The HVAC, Tankless Water heater, and roof are all 2019. Almost half the Bond Balance than new construction.
- Type:
- Single Family
- Sq.Ft.:
- 1,392
- Status:
- Active
- Beds:
- 3
- Lot size:
- 0.14 Acres
- Year built:
- 2001
- Baths:
- 2.00
- MLS#:
- G5087534
- Subdivision:
- Villages Of Sumter
ADDITIONAL INFORMATION
Looking for a 3 Bedroom home in The Villages for a great price. Check out this 3 bedroom, 2 bath, 2 car garage home in a great location. With a little TLC, this could be just what you have been looking for. Open Floor Plan with inside laundry room, mature landscape and enclosed lanai. The split bedrooms and open floor plan is sure to please. Enjoy Large Master Suite with en-suite bath featuring walk in shower and plenty of closet space. All 3 bedrooms have ceiling fans and window coverings. Roof is only 2 years old and Bond is Paid. Enjoy this Great Location, with many golf courses, fine dining, including Glenview Country Club and Nancy Lopez, nightly entertainment and shopping, all just a short golf cart ride away. Not to mention the concerts at The Savannah Center and The Sharon L. Morse Performing Arts Center, again just a few minutes away via golf cart. Come and enjoy all that The Villages has to offer, This home is Easy to Show, call today for your Private Showing.
- Type:
- Single Family
- Sq.Ft.:
- 1,527
- Status:
- Active
- Beds:
- 3
- Lot size:
- 0.19 Acres
- Year built:
- 1998
- Baths:
- 2.00
- MLS#:
- G5087516
- Subdivision:
- Villages Sumter
ADDITIONAL INFORMATION
One or more photo(s) has been virtually staged. BOND PAID! Priced under market value to allow the buyer to do some after market updates of their choosing! Welcome to this beautifully maintained 3-bedroom, 2-bathroom home with 1,527 sq. ft. of living space, located on a spacious corner lot. This home features a desirable split floor plan, offering privacy with the primary bedroom on one side and two guest rooms on the opposite. Step inside to discover volume ceilings that create an open, airy atmosphere. The home boasts a lovely 12x9 Florida Room, perfect for enjoying Florida’s sunny days in comfort. The engineered hardwood flooring flows through the main living area, guest rooms, and the Florida Room, while ceramic tile graces the kitchen and primary bedroom. The kitchen is a chef's delight, featuring white cabinets, brand new, never used stainless steel appliances (2024), including a sleek glass-top range and side-by-side refrigerator. There are gas utilities, so if you prefer to cook on a gas range you could always change it down the road. The formica countertops with beveled edges and pendant lighting add a touch of elegance to this functional space. Outside, enjoy your morning coffee on the screened-in front porch with a storm door entry for added convenience. The spacious corner homesite offers room to expand or create your perfect outdoor retreat. Additional features include interior laundry, a new roof (2019), HVAC (2019), hot water heater (2015), and an updated thermostat. The interior has been professionally painted, making this home move-in ready. Don’t miss this opportunity to own a well-maintained home in a prime location with plenty of modern updates!
- Type:
- Single Family
- Sq.Ft.:
- 1,969
- Status:
- Active
- Beds:
- 3
- Lot size:
- 0.15 Acres
- Year built:
- 1997
- Baths:
- 2.00
- MLS#:
- G5087521
- Subdivision:
- Villages Sumter
ADDITIONAL INFORMATION
BOND PAID! From the moment you arrive, the curb appeal of this stunning home captivates with a stamped concrete driveway, walkway, and front porch, adding a touch of elegance and sophistication. Nestled between Spanish Springs Town Square and Lake Sumter Landing, this block and stucco home offers 1,969 square feet of refined living space under heat and air. Backing up to the picturesque Tierra Del Sol Championship Golf Course, known for its oak-lined fairways, pristine natural beauty, and abundant wildlife, this home provides the perfect retreat for golf enthusiasts. The nearby Tierra Del Sol Country Club offers not only exceptional golf but also dining and social amenities. Step inside to find a charming country kitchen featuring maple cabinetry, a French door refrigerator, and a cozy breakfast nook, ideal for enjoying your morning coffee. The interior showcases luxury vinyl flooring throughout most of the home, with laminate flooring in two guest rooms and ceramic tile in both bathrooms. Recently professionally painted, the home is fresh and move-in ready. Relax in the glass-enclosed, tiled lanai, where you can soak in the tranquil golf course views. The spacious master bedroom includes two closets for ample storage, and the living room is brightened by a solar tube, enhancing the open and airy feel provided by the volume ceilings and 5 1/4" baseboards. A highlight of this property is the oversized 25’ x 19’ garage, offering abundant room for vehicles, golf carts, and additional storage. All remaining furniture is available separately for added convenience. The roof was replaced in 2019, and the HVAC in 2014, ensuring peace of mind for the new owner. This home exemplifies the finest in location, luxury, and lifestyle, offering convenient access to all the incredible amenities The Villages has to offer. Whether you’re a dedicated golfer or simply someone who appreciates upscale living, this property is sure to impress.
- Type:
- Other
- Sq.Ft.:
- 1,407
- Status:
- Active
- Beds:
- 3
- Lot size:
- 0.25 Acres
- Year built:
- 2008
- Baths:
- 2.00
- MLS#:
- G5087444
- Subdivision:
- Villa Of Seneca
ADDITIONAL INFORMATION
This is a fox glove model courtyard villa that is stucco and masonry construction. Open floor plan with laminate flooring in kitchen, dining and living area. Enclosed lanani overlooking large backyard that is very low maintenance. Home is move in ready with furniture remaining. New roof being installed. No bond on this home. Located in the middle of the villages near golf courses. Seller is giving a $5,000 allowance. Ready for immediate occupancy, just bring your clothes.
- Type:
- Single Family
- Sq.Ft.:
- 1,952
- Status:
- Active
- Beds:
- 3
- Lot size:
- 0.13 Acres
- Year built:
- 2004
- Baths:
- 3.00
- MLS#:
- G5087437
- Subdivision:
- Villages Of Sumter
ADDITIONAL INFORMATION
One or more photo(s) has been virtually staged. Welcome to your charming two-bedroom, 2.5 Bath plus den, block and stucco home nestled in the picturesque village of Winifred. This delightful residence features a beautifully designed den (which can become a 3rd bedroom with no closet), perfect for a home office or cozy reading nook, and an enclosed lanai that invites you to enjoy the serene outdoors year-round. Inside, engineered hardwood floors enhance all of the rooms (except bedrooms) giving them a warm luxurious feel. The spacious living room includes a gas fireplace which serves as a focal point, providing warmth and ambiance, while a convenient wet bar adds a touch of sophistication for entertaining guests. The split bedroom plan offers privacy for both you and your guests. The inside laundry room has a built-in desk or work area perfect for sewing crafting or just working in a private area. This beautiful home conveniently features a private half bath off the entry for your guests. Step outside to discover a stunning river rock outdoor patio with a natural gas grill, complemented by a river rock driveway and walkway that enhance the home's curb appeal. Situated in a tranquil cul-de-sac within a tree-lined neighborhood, this home offers a peaceful retreat just a short golf cart ride away from the vibrant Lake Sumter Town Square and the renowned Arnold Palmer Golf and Country Club. Experience the perfect blend of comfort, style, and convenience in this beautiful Winifred home. And as an added Bonus New Air conditioner 2021, A NEW ROOF IN 2024 AND THE BOND IS PAID!! Call today to set up your own private tour of this lovely home before it is gone.
- Type:
- Single Family
- Sq.Ft.:
- 1,858
- Status:
- Active
- Beds:
- 2
- Lot size:
- 0.15 Acres
- Year built:
- 1992
- Baths:
- 2.00
- MLS#:
- OM685934
- Subdivision:
- The Villages
ADDITIONAL INFORMATION
Spacious 2/2 in The Village of Mira Mesa with NO BOND! NEW ROOF JUST INSTALLED Oct. 2024, new hot WATER HEATER 2024 plus a HOME WARRANTY is included! This stately home finished with red brick veneer features a paver driveway and walkway leading to the screened front porch. Inside, the foyer boasts a coat closet and LUXURY VINYL PLANK flooring that carries throughout most of the home. The large open living room offers a dining space, VAULTED CEILINGS, solar tube and large windows overlooking the lanai. Adjacent is a large Florida room/bonus room leading to the lanai with a mini split AC system and beautiful large offset tile floors. The spacious kitchen features an eat-in nook, wood cabinetry and new stainless steel side by side refrigerator. The primary suite, in the back of the home, has vaulted ceilings, dual walk-in closets and an ensuite bathroom with dual sink vanity and walk-in shower with cultured marble walls and glass door. The front of the home offers a guest suite with built-in closet, large window and adjacent full bathroom with shower/tub combo with glass door, a hall storage closet plus a linen closet. Additionally, there is a full 2 car garage with roll down screen and pull down attic stairs. The backyard offers PRIVACY thanks to mature landscaping including beautiful blooming firebush. Mira Mesa is very convenient to Spanish Springs Town Square and 441 with a wide array of dining, shopping, medical and more plus you are less than 3 miles to Lake Sumter Landing!
- Type:
- Single Family
- Sq.Ft.:
- 1,285
- Status:
- Active
- Beds:
- 2
- Lot size:
- 0.1 Acres
- Year built:
- 2001
- Baths:
- 2.00
- MLS#:
- O6243892
- Subdivision:
- Courtyard Villas
ADDITIONAL INFORMATION
Welcome to a beautifully home This charming residence features a spacious layout, modern kitchen, and a lovely outdoor area Enjoy the vibrant community amenities, including golf courses, pools, and recreation centers.
- Type:
- Single Family
- Sq.Ft.:
- 1,790
- Status:
- Active
- Beds:
- 3
- Lot size:
- 0.24 Acres
- Year built:
- 2003
- Baths:
- 2.00
- MLS#:
- G5086713
- Subdivision:
- Villages/marion Un 48
ADDITIONAL INFORMATION
Welcome Home to this beautiful CUSTOM Expanded Hawthorne model home on an OVERSIZED LOT with room for a pool/Hot Tub and NO BOND. Located in the Village of Springdale, this home sits perfectly on a fantastic CORNER LOT with PRIVACY. This home has been carefully maintained with a newer ROOF (2019) AC (2018) and HWH (2018) and comes with numerous upgrades, including a WHOLE HOME AIR FILTRATION system, Kitchen Reverse Osmosis Water filtration, oversized Laundry Room, luxury VINYL PLANK, enclosed 19' X 10' FLORIDA ROOM with mini split AC for year round enjoyment, PATIO NATURAL GAS LINE FOR GRILLING and so much more. Featuring a stunning GREAT ROOM with VAULTED CEILING and View Windows, extended Dining Room and extended KITCHEN area with CENTER ISLAND and an additional EAT-IN area, this home will exceed your expectations. This beautiful home is walking distance to Springdale Pool/Mail, the Springdale Fitness Trail and Nancy Lopez golf course. Entertainment, Dining, Shopping and Healthcare options are just a short cart ride away in Spanish Springs, Lake Sumter Landing and HWY 441 and 466. Make this Home yours and get ready to experience everything in The Villages!
- Type:
- Single Family
- Sq.Ft.:
- 2,450
- Status:
- Active
- Beds:
- 3
- Lot size:
- 0.21 Acres
- Year built:
- 2006
- Baths:
- 3.00
- MLS#:
- G5087407
- Subdivision:
- The Villages
ADDITIONAL INFORMATION
NEW PRICE! MOTIVATED SELLER!! ~ BOND PAID ~ Prepare to be impressed by this CUSTOMIZED and EXPANDED 3/3 GARDENIA model, nestled on a CUL-DE-SAC in the desirable Village of TALL TREES. Offering 2,450 sq. ft. of elegant living space on a 9,071 sq. ft. lot, this stunning home seamlessly blends luxury, comfort and sophistication. As you enter, WOOD-LIKE PERGO LAMINATE FLOORS guide you throughout the home, exuding warmth and elegance. The gourmet kitchen is a chef's dream, with upgraded bisque cabinetry, GRANITE countertops, a TILE BACKSPLASH, recessed lighting, and a spacious BREAKFAST BAR. The enlarged EAT-IN KITCHEN area offers ample space, and a wall oven, electric cooktop (convertible to gas), and ISLAND-READY LAYOUT ensure this kitchen is as functional as it is beautiful. The cozy living room features BUILT-IN SHELVING and a GAS FIREPLACE, perfect for those chilly evenings. The primary suite has been completely remastered with 2 CUSTOM-DESIGNED WALK-IN CLOSETS illuminated by SOLAR TUBES, along with an EXPANDED en-suite bath featuring GRANITE countertops, DOUBLE SINKS, and a luxurious TILE ROMAN WALK-IN SHOWER with a RAIN SHOWERHEAD. French doors lead to a spacious ENCLOSED LANAI, and outside, the BIRDCAGE area has been prepped for a hot tub—offering an ideal spot to unwind. Guest accommodations are equally impressive. One guest room boasts an extended layout and includes a hidden MURPHY BED concealed by sliding bookshelves. The second guest room is spacious and comfortable, with a nearby guest bath, complete with a WALK-IN SHOWER. An additional 3RD FULL BATH and EXPANDED LAUNDRY ROOM add to the home’s convenience. The ENCLOSED LANAI is a true retreat, with CERAMIC TILE FLOORING and dual ceiling fans, providing comfort year-round. Step outside to enjoy the expansive BIRDCAGE and large backyard with ORANGE TREES and a garden—there's even ROOM FOR A POOL! A SEPARATE STORAGE ROOM is perfect for gardening tools and supplies. Other key features include a NEW ROOF installed in 2024, 2016 HVAC & Hot Water Heater, Knockdown HIGH VAULTED CEILINGS, 4 SOLAR TUBES for natural light, and paid-off solar panels, providing energy savings on your monthly bills. The EXPANDED 2-CAR GARAGE with insulated door, pull-down attic stairs, cabinetry, and a WHOLE-HOUSE WATER FILTRATION SYSTEM is just icing on the cake. Located conveniently near the Tall Trees Pool, Laurel Manor Rec Center, Pimlico Rec Center and Southern Trace Shopping Plaza for restaurants, medical facilities, and shopping, this home is an ideal mix of style, comfort, and convenience.
- Type:
- Single Family
- Sq.Ft.:
- 1,514
- Status:
- Active
- Beds:
- 3
- Lot size:
- 0.13 Acres
- Year built:
- 2016
- Baths:
- 2.00
- MLS#:
- G5087355
- Subdivision:
- The Villages
ADDITIONAL INFORMATION
One or more photo(s) has been virtually staged. BOND PAID!! PRIVACY FENCED BACKYARD and READY FOR YOU TO ENJOY!! This charming SEABREEZE COTTAGE HOME is just SOUTH OF 466A and is perfect for PET OWNERS with an ENCLOSED SPACE for your FUR-BABIES! ROOF REPLACED IN 2021!! SPACIOUS GREAT ROOM offers room for a crowd! GREAT KITCHEN boasts ABUNDANT RICH MAPLE CABINETRY, GLASS TILE BACKSPLASH, CENTER ISLAND/COUNTER HEIGHT BAR plus CONVENIENT DINING AREA; PRIMARY SUITE features LARGE WALK-IN CLOSET, CEILING FAN and POCKET DOOR to ENSUITE BATH w/DOUBLE VANITY, LINEN CLOSET and SEPARATE SHOWER AREA; TWO LOVELY GUEST BEDROOMS will be a major asset when guests come! Both bedrooms have nice sized closets and ceiling fans! SECOND FULL BATH offers SHOWER OVER TUB and LARGE CABINET VANITY w/6 DRAWERS plus SECOND LINEN CLOSET IS NEARBY; You'll LOVE the INSIDE LAUNDRY ROOM w/UTILITY SINK, GREAT CABINET STORAGE and WHIRLPOOL DRYER AND TOP LOAD WASHER! ATTRACTIVELY LANDSCAPED w/CURBING and STONE, PERENNIAL FLOWER BEDS and small PALMS; ENJOY Outdoor living on your SCREENED LANAI with a PRIVACY FENCED BACKYARD! Hose has an adapter on it so it goes through the LANAI screen for the plant enthusiast and for keeping your lanai floor hosed off (notice the drains added for easy floor cleaning) OTHER UPGRADES: STORM DOOR w/HALF SCREEN, INSULATED GARAGE DOOR, GUTTERS around entire home, ROLL DOWN SHADES ON LANAI; AD VALOREM TAXES: $2440.57, NON-AD VALOREM TAXES $787.54--AND REMEMBER THE BOND IS PAID--SAVING YOU FROM PAYING OUT THAT ADDITIONAL MONEY EVERY YEAR!! LET THE FUN BEGIN at nearby: MOYER RECREATION CENTER with the family pool, pickleball, tennis, picnic pavilions and meeting rooms; Adult pool at PINE HILLS; Sports Pool and Large events are easily accessible at COLONY RECREATION CENTER or ROHAN RECREATION CENTER for all kinds of activities including lap swimming or water aerobics; Executive Golf at 4 courses: ESCAMBIA, OCHECHOBEE, VOLUSIA and SARASOTA or Championship Golf at BELLE GLADE, HAVANA or nearby EVAN'S PRAIRIE; shopping, dining and medical are nearby at Colony Plaza Plus the DRIVING RANGE and GOLF LESSONS are just down the street....WHAT A FABULOUS LOCATION!
- Type:
- Other
- Sq.Ft.:
- 1,586
- Status:
- Active
- Beds:
- 3
- Lot size:
- 0.13 Acres
- Year built:
- 2004
- Baths:
- 2.00
- MLS#:
- G5087596
- Subdivision:
- The Villages
ADDITIONAL INFORMATION
Welcome to the Village of Ashland and this stunning WATERFRONT 3/2 Anna Maria courtyard villa, complete with a PRIVATE NINE-HOLE PUTTING GREEN. BOND PAID! Enjoy sweeping WATER VIEWS from the comfort of your own enclosed lanai and birdcage. Upon entering, you are greeted by a beautiful white foyer that leads into a spacious living room filled with natural light from large windows. The OPEN CONCEPT design seamlessly connects the dining room, which features sliding glass doors that open to the ENCLOSED lanai, with the well-appointed kitchen, showcasing white cabinetry, an island, and GAS cooking. The primary bedroom offers a tranquil retreat with an en suite bathroom that includes a walk-in shower, dual sinks, and ample lighting, alongside a generous walk-in closet. The spacious second and third bedrooms include built-in closets and ceiling fans, while the guest bath features a single vanity and a stylish walk-in shower with glass doors. The exterior of the home is equally inviting, highlighted by a lanai equipped with sliding glass doors, a ceiling fan, roll-up shades, tinted windows, and a charming 12x12 BIRDCAGE outside the lanai. PLANTATION SHUTTERS add privacy and elegance. Recent updates, including new landscaping and freshly painted shutters, complement the home beautifully. Some furnishings available separately. Conveniently located between 466 and 466A, the Village of Ashland is only a short golf cart ride to Lake Sumter Landing and the shopping, restaurants, and banks on 466. The Village of Ashland has its own neighborhood recreation center, complete with an adult swimming pool, bocce, shuffleboard courts, and horseshoe pits. Just around the corner is the Churchill Street Village Recreation Center. Nearby executive courses include Pimlico, Churchill Downs, and Belmont. The Arnold Palmer Country Club and Championship Golf course is only minutes away. PLEASE WATCH OUR VIDEO OF THIS IMMACULATE HOME!
- Type:
- Single Family
- Sq.Ft.:
- 2,034
- Status:
- Active
- Beds:
- 3
- Lot size:
- 0.18 Acres
- Year built:
- 2004
- Baths:
- 2.00
- MLS#:
- G5087511
- Subdivision:
- The Villages Of Sumter
ADDITIONAL INFORMATION
Welcome to your dream home in the sought-after Bonnybrook neighborhood of The Villages, perfectly situated near Lake Sumter Landing Market Square with easy access to shopping, restaurants, and entertainment. This stunning turnkey and fully furnished 3-bedroom, 2-bath Gardenia model boasts golf course frontage and a serene water view, offering the perfect blend of luxury and convenience. As you enter through the elegant glass front door, you're greeted by a welcoming foyer with vaulted ceilings and a spacious split floor plan. The bright and airy living room features a cozy fireplace and plantation shutters throughout, creating a warm and inviting atmosphere. The eat-in kitchen is a chef’s delight with bright cabinetry, granite countertops, a gas cooktop range, newer appliances, and ample storage with plenty of drawers. The master suite is a true retreat with two walk-in closets and a luxurious ensuite bathroom featuring dual vanity sinks. The second bedroom is equipped with a Murphy bed and a built-in desk center, perfect for guests or a home office. The formal dining room adds a touch of elegance, ideal for entertaining family and friends. Step outside to your private lanai with a summer kitchen, perfect for outdoor dining while enjoying panoramic views of the golf course and water. The screen-enclosed pool offers a refreshing escape, making it an oasis of relaxation. Additional highlights include an extended floor plan, a spacious 24x24 garage with enough room for 2 cars and a golf cart, pull-down ladder access to attic storage, and an indoor laundry room. The home also features a newer roof and HVAC system, ensuring peace of mind for years to come. Don’t miss this rare opportunity to own a stunning golf course front home with a pool in The Villages! Schedule your private showing today!
- Type:
- Single Family
- Sq.Ft.:
- 1,939
- Status:
- Active
- Beds:
- 3
- Lot size:
- 0.13 Acres
- Year built:
- 2012
- Baths:
- 2.00
- MLS#:
- G5087227
- Subdivision:
- The Villages
ADDITIONAL INFORMATION
Located in the desirable village of Fernandina, this charming Lily model home offers a perfect blend of comfort and style. As you arrive, you'll appreciate the attractive rock landscaping that adds to the home's inviting curb appeal. Step inside to find a practical layout featuring tile flooring in the kitchen and a cozy breakfast nook that’s great for casual meals. The primary suite features a beautiful tray ceiling, a walk-in closet, and a comfortable walk-in roman shower. The guest bedroom also features a tray ceiling, providing a welcoming space for visitors. Enjoy hosting friends and family in the formal dining area, perfect for gatherings. The Florida room provides a space to host friends and family with amazing natural sunlight coming in. This home is being sold with tasteful furniture that matches the overall decor. Situated in the heart of Fernandina, this home offers a wonderful living experience with a friendly neighborhood atmosphere. Come see it today!
- Type:
- Other
- Sq.Ft.:
- 1,156
- Status:
- Active
- Beds:
- 2
- Lot size:
- 0.08 Acres
- Year built:
- 2007
- Baths:
- 2.00
- MLS#:
- G5087164
- Subdivision:
- The Villages
ADDITIONAL INFORMATION
Welcome to this delightful 2-bedroom, 2-bathroom Colony Patio Villa, nestled in the heart of the sought-after Village of Duval. Village of Duval is perfectly nestled between the 6's! Offering a serene, low-maintenance lifestyle and low bond, this home is ideal for enjoying everything the community provides. Step inside to find a bright and airy open floor plan with vaulted ceilings, plenty of natural light and interior laundry. The kitchen features ample cabinet space, solar tube and a convenient breakfast bar perfect for casual dining. The spacious living and dining areas make entertaining a breeze. The master suite boasts a large walk-in closet and en-suite bathroom, while the guest bedroom is perfect for visitors or a home office. Enjoy peaceful mornings on the screened lanai, or take a short golf cart ride to Seabreeze Regional Recreation Center, other nearby recreation centers, pools, and golf courses. Havana Country Club and Cane Garden Country Club and golf courses just mere minutes away. This home has been upgraded with a new HVAC system (2020), ensuring year-round comfort and energy efficiency. In addition, this home has a newly installed roof in 2022. With both of these major upgrades, you can rest easy moving into your new home. This home’s prime location offers easy access with a 10-15 minute golf car ride to Lake Sumter Landing and Brownwood Paddock Square for shopping, dining, and entertainment. In addition to all The Villages provides, there are many shopping and dining opportunities close by on County Road 466A. Whether you're looking for a seasonal getaway or a full-time residence, this villa is ready to welcome you home!
- Type:
- Other
- Sq.Ft.:
- 1,422
- Status:
- Active
- Beds:
- 3
- Lot size:
- 0.11 Acres
- Year built:
- 2002
- Baths:
- 2.00
- MLS#:
- G5087117
- Subdivision:
- The Villages
ADDITIONAL INFORMATION
BOND PAID on this GOLF COURSE and WATER VIEW 3/2 COURTYARD VILLA with 2021 ROOF, BEAUTIFULLY UPGRADED and TURNKEY PACKAGE AVAILABLE located in the Village of BRIAR MEADOW! Ideal for dog owners with a small fence in the back and a large birdcage for a great outdoor secure space! This LOVELY FOXGLOVE villa has been completely updated to include DIAGONAL TILE flooring, CROWN MOLDING, and PLANTATION SHUTTERS throughout the entire home! The spacious kitchen has WHITE CABINETRY with NICKEL HARDWARE, GRANITE countertops, GLASS TILE BACKSPLASH, NEW SINK, NEW FAUCET, NEW STAINLESS APPLIANCES with double door bottom freezer refrigerator, and a 5 BURNER GAS BUILT-IN STOVE. You’ll also enjoy the convenience of the PULL-OUR SHELVING in bottom cabinets, the CLOSET PANTRY, and the SOLAR TUBE for lots of natural lighting. The breakfast bar is great for casual dining. The more formal dining area has a stunning new light fixture and this area opens with sliding glass doors out to the side courtyard which boasts a PERGOLA. The VAULTED CEILINGS create a more spacious atmosphere yet still maintains the comfortable, COZY feeling of this villa! The living room has a great view of the GOLF COURSE and opens with sliding glass doors out to the lanai and birdcage outdoor living area. The 2 guest rooms have all the same modern UPGRADES and both have ceiling fans and large closets. The guest bath has been beautifully upgraded with white cabinetry, new fixtures, new toilet, and an impressive, stylish, TILED SHOWER with decorative touches, and SLIDING FRAMELESS GLASS DOORS. There is also a linen closet in the hallway. The primary bedroom faces the golf course so you have quite the view from this room as well. This room also has sliding glass doors that open out to the lanai, a large walk-in closet, and an EN-SUITE BATH! This bath has been completely upgraded with GRANITE countertops, the same lovely cabinetry, new sink, new fixtures, new toilet, and a lovely NEW TILED SHOWER with a convenient seat, and FRAMELESS GLASS DOORS. The outdoor space on this home is so versatile with the enclosed lanai but can be opened up entirely to the birdcage which also is covered with shade cloth so you can enjoy the outdoor space in the shade. Or you have the side courtyard that is entirely open with a lovely PERGOLA. The convenient INDOOR LAUNDRY room has extra cabinets for storage and the washer and dryer do convey with the home. The 1 car+ golf cart garage has a painted floor, a sink, pull-down attic stairs, and more shelving for storage. GREAT LOCATION close to NANCY LOPEZ LEGACY COUNTRY CLUB, surrounded by convenient RECREATION CENTERS and GOLF, and easy access to shopping and dining! Nothing left to do on this villa, but MOVE RIGHT IN and START ENJOYING THE VILLAGES LIFESTYLE!
- Type:
- Other
- Sq.Ft.:
- 1,607
- Status:
- Active
- Beds:
- 3
- Lot size:
- 0.11 Acres
- Year built:
- 2002
- Baths:
- 2.00
- MLS#:
- G5086801
- Subdivision:
- The Villages
ADDITIONAL INFORMATION
Village of Piedmont – Chadwick Villas – BOND IS PAID -- Beautiful WELL MAINTAINED 3 Bed, 2 Bath, 1,607 Sq Ft, MOVE-IN READY, Anna Maria Courtyard Villa!! - ROOF: 2020; HVAC (Gas Furnace): 2021; Gas Water Heater w/ Expansion Tank: 2023; New Screens on Windows: 2022!! -- Built 2002, CROWN MOLDING, 5” BASEBOARDS, Cornices & Door Frames, High & Vaulted Ceilings! -- Landscape Beds with Rock Mulch Surround the Home, NO GRASS for Easy Maintenance!! -- Gutters & Downspouts, Screened & Enclosed Lanai with Acrylic, Side and Back EXTENDED PATIOS!!! -- Spacious Kitchen with Plenty of Storage - Solid Surface Countertops with Beveled Edges, Cabinets with Crown Molding, CUSTOM CORNER CABINETS WITH PULL-OUT STORAGE, Cabinet Pantry, STAINLESS STEEL APPLIANCES, Mirrored Built-in Shelving, Breakfast Nook! -- Formal Dining Room & Living Room with High & Vaulted Ceilings, 8 Foot Slider to Enclosed Lanai. -- Bedroom 3 Has a Built-in Workspace with Wall Mounted Cabinets & Base Cabinets and Closet! -- Bedroom 2 with Closet. – Guest Bathroom A REMODELED Step-in TERRA STONE SHOWER (9/2017), with Solid Surface Walls & Floor Pan, GLASS DOOR with Enduro-Sheild Easy Clean Treatment!!! – Primary Bedroom has Vaulted Ceiling, Window to Courtyard, En-Suite Bathroom with Pocket Door Entry, Vaulted Ceiling, Linen Closet, TERRA STONE Topped Single Vanity with Makeup Vanity, STEP-IN Shower with TERRA STONE WALLS, GLASS DOOR ENTRY, Rain Shower Head & Handheld Sprayer, Built-in Bench Seating. – WALK-IN Closet, CUSTOM BUILT WARDROBE with Long Hang & Double Hang, Drawers & Butler Pulls. – Garage is 1 Car Plus Golf Cart Parking, Laundry is in Garage, MAYTAG Washer & MAYTAG Gas Dryer, 2023; -- SOLAR Attic Fan – 2015, Pull-Down Attic Stairs, Utility Sink, Glass Storm Door with Retractable Screen along with Fire Door Entry into Home. Frigidaire Freezer in Garage – 2017 and Garage Storage Cabinets Convey – As-Is. – Don’t Miss Out on this GEM of a Home!!!
- Type:
- Single Family
- Sq.Ft.:
- 2,197
- Status:
- Active
- Beds:
- 3
- Lot size:
- 0.28 Acres
- Year built:
- 2001
- Baths:
- 2.00
- MLS#:
- G5087142
- Subdivision:
- Villages/sumter
ADDITIONAL INFORMATION
Exquisite 3/2 Lantana Designer home in the Village of Santiago with NO homes behind. NO BOND! New Roof 2023, HVAC 2017. Stunning brick paver driveway and walkway, complemented by custom landscaped grounds that lead to a charming covered front porch. Step inside to an elegant entry foyer adorned with a decorative stone wall and chandelier. The open floor plan showcases ceramic tile, plantation shutters, and recessed lighting throughout, while two bedrooms feature attractive wood-look laminate flooring. The spacious living room boasts a large glass plate window for breathtaking views and a decorative wood wall with a suspended shelf. French doors open to a serene covered back porch perfect for relaxation. Access the back yard from the porch via stairs and enjoy your private dining patio. The dining nook features a charming window seat that invites you to unwind and connect with nature, while the remodeled kitchen is a chef's dream with a Viking gas cooktop, built-in double oven pull-out shelves, stunning quartz counters, and a stylish diamond-patterned tile backsplash. Additional features in the kitchen include breakfast bar, pantry closet and butler pantry in the large Laundry/Utility room. The primary bedroom features French doors with Storm Doors leading to a private Juliette balcony with awning. The primary bath has a skylight, relaxing soaking garden tub, walk-in shower, make-up vanity and large walk-in closet. The guest bedrooms share an upgraded bath with tub shower combo and solar tube. One bedroom offers a unique touch with a built-in desk and additional storage, perfect for work or study. Additional features that make this home special are ceiling fans throughout, central vacuuming system, skylight in Kitchen and Master Bath, solar tube in guest bath, energy saving Gas hot water heater, and three area heating and air condition control. Close to Glenview Country Club and Golf Course, Santiago Pool. Walking distance to El Santiago and El Diablo Golf Courses and Recreation Centers. Just a mile to Savannah Recreation Center and The Villages Regional Hospital, shopping, dining and entertainment. Savor life all The Villages and surrounding area have to offer. Be sure to watch our virtual tour of this wonderful home. Schedule your private tour today
- Type:
- Single Family
- Sq.Ft.:
- 1,928
- Status:
- Active
- Beds:
- 3
- Lot size:
- 0.24 Acres
- Year built:
- 2020
- Baths:
- 3.00
- MLS#:
- L4947789
- Subdivision:
- Villages Of Southern Oaks
ADDITIONAL INFORMATION
Verifiably The Best Home In The Villages ** VIBRANTE & VIVACIOUS >> Several Hundred thousands Of Dollars In UPGRADES << Village of Bradford - Beautiful designer Mossy Oak home on oversized lot. Added features include large screened in heated pool with sun deck, solar panels providing power for whole house, patio area outside pool cage, motorized privacy screens, pavers In added front patio area with screened entry, upgraded appliances, crown molding throughout, pull down attic stairs with plenty of storage space, epoxy garage floor and painted driveway. Individual separated bedrooms with private bathrooms. Large open kitchen with quartz countertops, cabinets with pull out drawers and soft closing doors. Ceiling fans throughout.
- Type:
- Single Family
- Sq.Ft.:
- 1,635
- Status:
- Active
- Beds:
- 3
- Lot size:
- 0.11 Acres
- Year built:
- 2020
- Baths:
- 2.00
- MLS#:
- G5087289
- Subdivision:
- The Villages
ADDITIONAL INFORMATION
Welcome to your 3/2 dream home in the Village of HAWKINS, only 4 years young! This cottage, HAMMOCK model with 1635 sqft., features a rare FENCED YARD—an absolute gem in The Villages where such a feature is hard to find. Step inside and be greeted by a bright and airy WHITE KITCHEN, complete with a stylish tile BACKSPLASH, a GAS stove for the culinary enthusiast, and a convenient closet pantry. Enjoy views of the FENCED YARD and barbecue area through the window at the kitchen sink, making meal prep a delightful experience! The spacious layout includes a TWO-CAR GARAGE and a welcoming storm door. The master suite is a true retreat, featuring a large WALK-IN closet and a master bath equipped with DUAL SINKS and a refreshing shower. There's also a handy closet just outside the primary bedroom for added convenience. Guests will appreciate the well-appointed guest bath, complete with a SHOWER-TUB COMBO and a LINEN CLOSET for extra towels and essentials. Step outside to a fantastic backyard featuring a generous barbecue slab, perfect for summer cookouts and entertaining friends and family. Don’t miss your chance to own this fabulous home in a sought-after location! Schedule your showing today and experience all the charm this property has to offer! Only 2.1 miles to The Market at Sawgrass Grove!!
| All listing information is deemed reliable but not guaranteed and should be independently verified through personal inspection by appropriate professionals. Listings displayed on this website may be subject to prior sale or removal from sale; availability of any listing should always be independently verified. Listing information is provided for consumer personal, non-commercial use, solely to identify potential properties for potential purchase; all other use is strictly prohibited and may violate relevant federal and state law. Copyright 2024, My Florida Regional MLS DBA Stellar MLS. |
The Villages Real Estate
The median home value in The Villages, FL is $360,375. This is lower than the county median home value of $408,100. The national median home value is $338,100. The average price of homes sold in The Villages, FL is $360,375. Approximately 79.79% of The Villages homes are owned, compared to 4.09% rented, while 16.13% are vacant. The Villages real estate listings include condos, townhomes, and single family homes for sale. Commercial properties are also available. If you see a property you’re interested in, contact a The Villages real estate agent to arrange a tour today!
The Villages, Florida has a population of 76,415. The Villages is less family-centric than the surrounding county with 0% of the households containing married families with children. The county average for households married with children is 6.32%.
The median household income in The Villages, Florida is $67,239. The median household income for the surrounding county is $63,323 compared to the national median of $69,021. The median age of people living in The Villages is 72.7 years.
The Villages Weather
The average high temperature in July is 91.8 degrees, with an average low temperature in January of 46.2 degrees. The average rainfall is approximately 50.5 inches per year, with 0 inches of snow per year.
