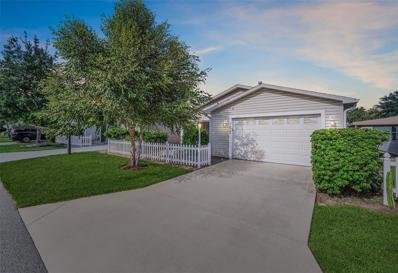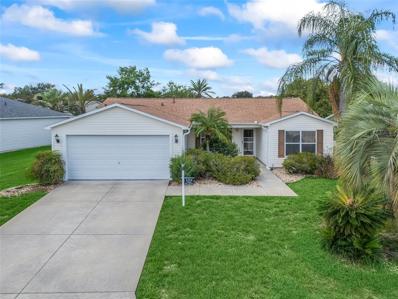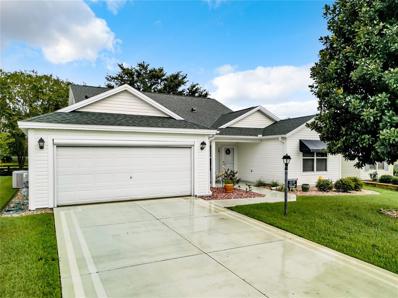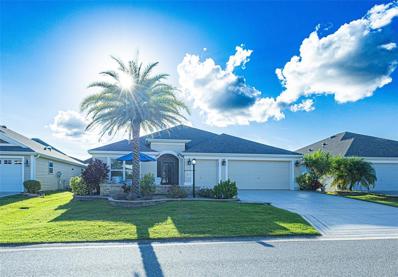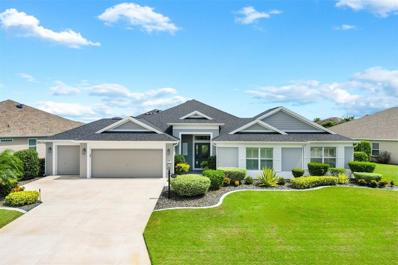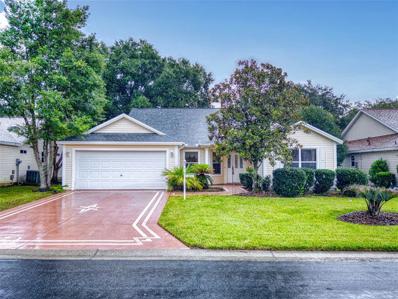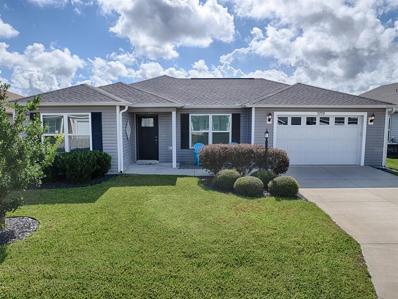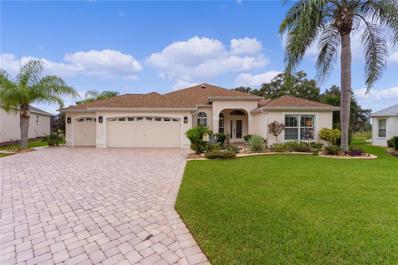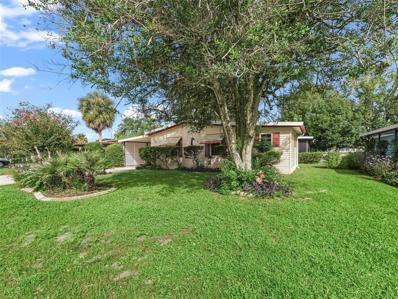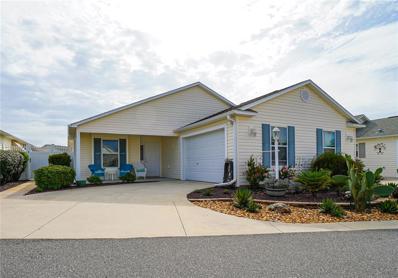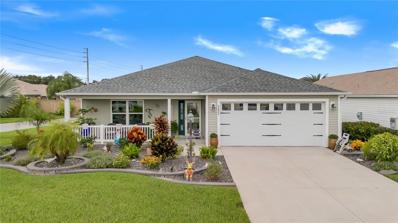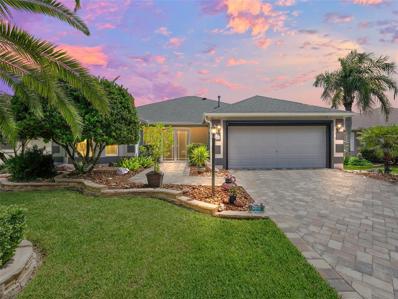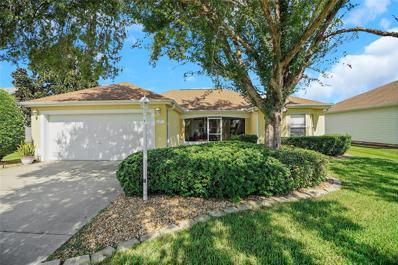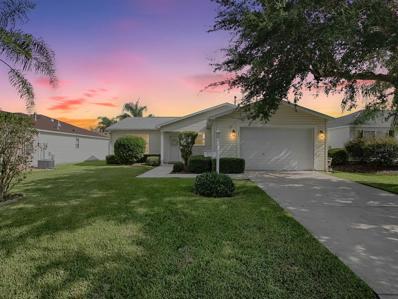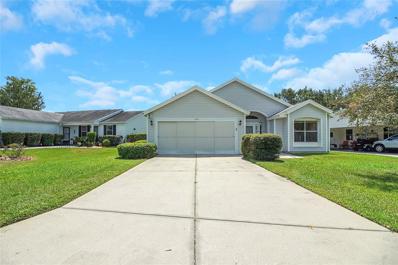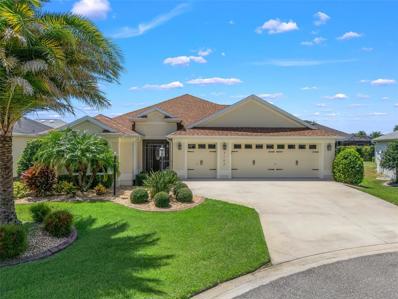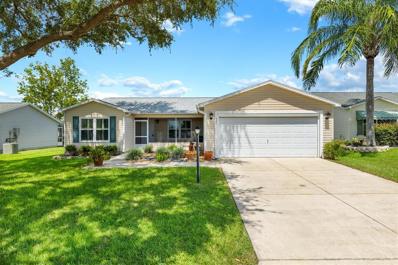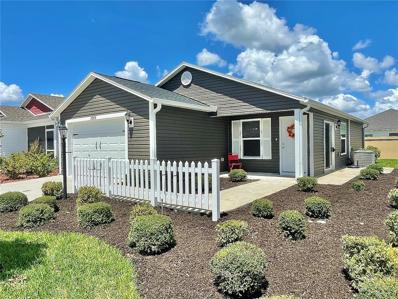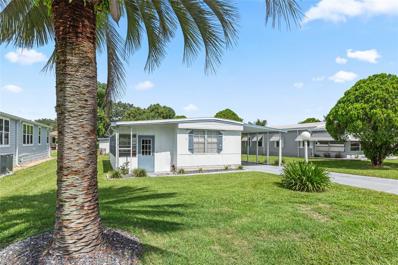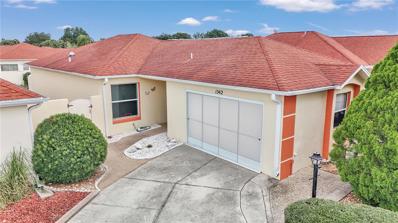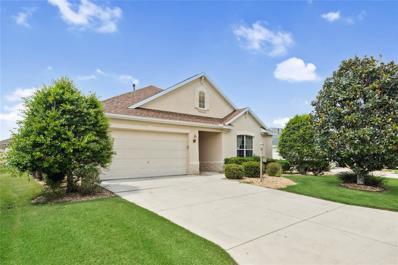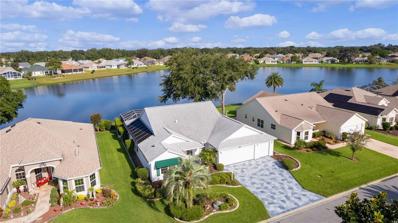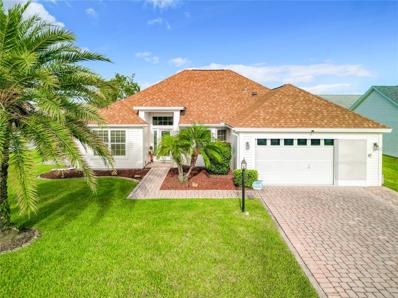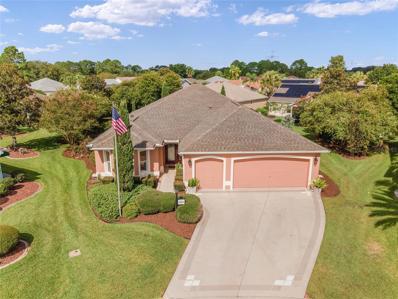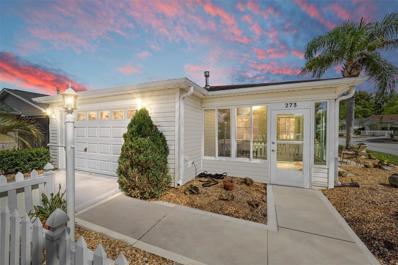The Villages FL Homes for Rent
- Type:
- Single Family
- Sq.Ft.:
- 1,071
- Status:
- Active
- Beds:
- 2
- Lot size:
- 0.08 Acres
- Year built:
- 2002
- Baths:
- 1.00
- MLS#:
- G5086709
- Subdivision:
- Villages/marion Vls/sunnyside
ADDITIONAL INFORMATION
Welcome home to this immaculate maintained move in ready "NO BOND" home in The Villages. The Vineyard model features an open floorplan with plenty of light, spacious living spaces as well as a Jack and Jill bathroom to accommodate guests. The oversized one car garage also has plenty of room for your golf cart. Some of the upgrades this home features are a water filtration system, recently painted interior, NEW roof 2019, updated kitchen with Corian countertops and stainless steel appliances, updated bathrooms, and newer light fixtures. Conveniently located close to Spanish Springs, come enjoy all The Villages has to offer like golf courses, dog parks, restaurants, shopping, nightly entertainment and more. Easy to show, schedule a showing today!
- Type:
- Single Family
- Sq.Ft.:
- 1,392
- Status:
- Active
- Beds:
- 3
- Lot size:
- 0.16 Acres
- Year built:
- 2001
- Baths:
- 2.00
- MLS#:
- G5085995
- Subdivision:
- Villages Of Sumter
ADDITIONAL INFORMATION
NO BOND! ROOF 2021! Welcome Home in your freshly painted 3-bedroom/2 bath split design with 2 car garage and inside laundry room. Wood Cabinetry, breakfast bar and OPEN FLOOR PLAN which is great for entertaining your friends and family. Primary bedroom on one end with en-suite bathroom that has a walk-in shower and granite vanity top. Guest rooms are at the other end of the home offering privacy to both residents and visitors. So much to do nearby that you’ll barely find the time to relax in your screened in lanai. GREAT LOCATION in the Village of Belle Aire, close to Glenview and Lopez Legacy Country Clubs and their championship golf courses and fine dining. Conveniently situated between Spanish Springs Town Square and Lake Sumter Landing Market Square and just a golf cart drive to everything you need or want shopping, dining, medical, pools, sports, activities and entertainment. Take in a show or concert at either the Savannah Center or The Sharon L. Morse Performing Arts Center or enjoy the free nightly entertainment and dancing at the Squares, all just minutes away. Should you choose to venture outside the “Bubble”, the major theme parks are just over an hour’s drive away and it’s only about an hour and a half to either coast. Your active retirement lifestyle awaits so Call today for a private showing.
- Type:
- Single Family
- Sq.Ft.:
- 1,920
- Status:
- Active
- Beds:
- 3
- Lot size:
- 0.15 Acres
- Year built:
- 2001
- Baths:
- 2.00
- MLS#:
- G5086048
- Subdivision:
- The Villages
ADDITIONAL INFORMATION
NEW PRICE $440,000 **Charming 3-Bedroom Home in the Village of Glenbrook** This well-maintained FURNISHED 3-bedroom, 2-bathroom home offers 1,920 sq. ft. of living space with NO BOND and a Newer Roof. Located in the Village of Glenbrook, it features a painted driveway, a roll-down screen on the double-car garage, and a beautifully landscaped front yard. Inside, enjoy a kitchen with new stainless steel appliances, tile flooring, and a cozy breakfast nook. The spacious dining area and adjacent living room are perfect for entertaining. Sliding glass doors lead to a screened-in lanai with serene views and no homes behind. The primary bedroom includes His and Her closets and a large en-suite bathroom. The home's layout separates the primary bedroom from the additional bedrooms, ideal for guests. Conveniently located between Southern Trace Plaza and Mulberry, the home is close to medical facilities, shopping, dining, and entertainment. Come see this charming home today!
- Type:
- Single Family
- Sq.Ft.:
- 1,957
- Status:
- Active
- Beds:
- 3
- Lot size:
- 0.13 Acres
- Year built:
- 2016
- Baths:
- 2.00
- MLS#:
- G5085294
- Subdivision:
- The Villages
ADDITIONAL INFORMATION
Welcome home to this charming IRIS model in the Village of Osceola Hills. NEW IMPROVED PRICE for this amazing home ! The curb appeal is outstanding for this stucco home with painted driveway and entry - open pavered patio area and an enclosed screen entry. This 3 bed /2 bath designer IRIS MODEL has an open floorplan with spacious volume ceilings, including 5 solar tubes for great natural lighting. NEW LVP flooring throughout - no carpet! Plantation shutters adorn the windows. The enclosed lanai is suitable for year-round use and opens to a privately landscaped rear yard. The primary bedroom has tray ceilings, a large walk-in closet and a roman, walk-in tiled shower. Double vanities and plenty of storage in the primary bathroom. You'll appreciated the whole-house water filtration system which ensures culinary excellence and pure water. Granite countertops throughout the kitchen and both bathrooms accented by a soft neutral paint palette. 2 car + golf cart garage round out the garage, which also includes radiant barrier insulation adding energy efficiency. Furnishings are available for purchase as well so you can get started enjoying The Villages Lifestyle...minutes from Brownwood and Lake-Sumter Landing, you'll be close to numerous golf courses and recreation centers and all the shopping and dining afforded this area.
- Type:
- Single Family
- Sq.Ft.:
- 2,215
- Status:
- Active
- Beds:
- 3
- Lot size:
- 0.19 Acres
- Year built:
- 2015
- Baths:
- 2.00
- MLS#:
- G5086549
- Subdivision:
- Villages/sumter
ADDITIONAL INFORMATION
Turn-Key Elegance in Osceola Hills at Soaring Eagle Welcome to a home where elegance meets tranquility! This beautifully designed 3-bedroom, 2-bath residence, with an additional bonus room perfect for an office or peaceful retreat, is your slice of paradise. Overlooking a serene rock garden waterfall, this bonus room offers an escape to nature from the comfort of your home. NEW ROOF 2024 with transferrable warranty. Step inside to discover an open floor plan with stunning porcelain tile flooring throughout the main areas and crown molding throughout entire home that adds a touch of sophistication. The heart of the home is a chef’s dream kitchen, featuring an exquisite AGA dual fuel range, subway tile backsplash, and ample cabinetry—where beauty meets functionality. AGA stove has 6 burner gas cooktop and two ovens plus broiler. Thie primary suite is a true retreat, boasting a tray ceiling with decorative trim, berber carpet, designer furnishings, and an ensuite bathroom with dual sinks and a luxurious Roman shower. The custom-built walk-in closet provides ample storage space. The guest wing offers two additional bedrooms and a bathroom that opens directly to the lanai, perfect for indoor-outdoor living. Stack-back sliding doors in the living room allow for effortless entertaining, opening the space to the outdoors. Additional highlights include upgraded light fixtures and fans, a two-car garage plus a golf cart garage with a screen on the front garage door, offering added convenience and storage. Pull down stairs to large attic space. Garage also has extra storage cabinetry. Entire home has Nova water filtration system. Located in The Villages, this home offers more than just a place to live; it’s a lifestyle. The combination of high-quality finishes, tasteful furnishings, and gorgeous outdoor spaces makes this home the ultimate in luxury and comfort. This could be the home of your dreams—schedule a private showing today!
- Type:
- Single Family
- Sq.Ft.:
- 1,924
- Status:
- Active
- Beds:
- 2
- Lot size:
- 0.15 Acres
- Year built:
- 2000
- Baths:
- 2.00
- MLS#:
- OM685131
- Subdivision:
- The Villages
ADDITIONAL INFORMATION
Village of Glenbrook, No Bond, Turnkey, including Golf Cart. This 2 bedroom 2 bath with a den or possible 3rd bedroom home features large eat-in kitchen with breakfast bar, formal dining room and separate living room with french doors leading to an enclosed lanai. The split floor plan offers a private master suite with door leading to the lanai, two walk-in closets, ensuite bath with dual sinks, linen closet and separate shower. The guest suite on the other side of the home provides privacy for guest and features two bedrooms, full bathroom with tub and hall linen closet. The indoor laundry features cabinets and sink and lead to the two car garage. Enjoy the new hot tub off the lanai. New roof (within 2 years). Just a golf cart ride to Lake Sumter Landing for nightly entertainment, dining and dancing, The Villages Polo Club, golf courses and country clubs. Close to hospitals and medical facilities.
- Type:
- Single Family
- Sq.Ft.:
- 1,262
- Status:
- Active
- Beds:
- 2
- Lot size:
- 0.12 Acres
- Year built:
- 2021
- Baths:
- 2.00
- MLS#:
- G5086555
- Subdivision:
- Villages Of Southern Oaks, Village Of St Catherine
ADDITIONAL INFORMATION
Welcome to this charming, meticulously maintained Sand Dollar Cottage Home nestled in the heart of the village of St. Catherine, just one block from the vibrant Sawgrass Grove. Boasting a pristine, "like new" condition, this spacious 2-bedroom, 2-bath home is beautifully decorated and offered fully furnished and well-equipped making it truly turnkey and ready for you to move right in. Situated on a serene street within the sought-after neighborhood of St. Catherine, you are just a short, pleasant walk away from 2 refreshing pools and the bustling Sawgrass Grove "Mini-Square" where you can immerse yourself in the lively atmosphere which offers a fantastic array of shopping, dining, and entertainment options. Enjoy a meal at McGrady's Restaurant & Pub, explore the diverse offerings at The Sawgrass Market, or catch some nightly entertainment at the Box Car Stage. Engage in friendly competition at the Clifton Cove Putting Course or take advantage of the nearby Ezell Regional Recreation Complex. Experience the beauty of St. Catherine’s picturesque walking and biking trails that weave through the community and connect you to the surrounding Villages. The Southern Oaks Championship Golf Course is conveniently just a 3-minute golf cart ride away, offering you easy access to top-notch golfing. Additionally, the upcoming Eastport entertainment area is only a short 10-12 minute golf cart ride from your doorstep. This delightful cottage provides the perfect blend of comfort, convenience, and style, making it an ideal retreat in a thriving and dynamic neighborhood. Don’t miss your chance to own this exceptional home and start experiencing the best of The Villages living!
$1,300,000
1798 Blythewood Loop The Villages, FL 32162
- Type:
- Single Family
- Sq.Ft.:
- 1,926
- Status:
- Active
- Beds:
- 3
- Lot size:
- 0.29 Acres
- Year built:
- 2005
- Baths:
- 2.00
- MLS#:
- G5087013
- Subdivision:
- The Villages
ADDITIONAL INFORMATION
BOND PAID~ Step into the essence of luxury with this stunning 3/2 GARDENIA located in the sought-after Village of SUNSET POINTE near LAKE SUMTER LANDING! From the moment you arrive, you’ll be captivated by the GORGEOUS LANDSCAPING featuring PALM TREES, rocks, brick pavers, and a meticulous PAVER driveway and walkway, leading you to a grand entrance adorned with a LEADED GLASS FRONT DOOR. This house has been COMPLETELY TRANSFORMED! The HIGH VAULTED CEILING and OPEN-CONCEPT design offers a BREATHTAKING VIEW of the HIBISCUS GOLF COURSE HOLES #1 and #9 while looking over the top of the OVERSIZED and PRIVATE SALTWATER POOL and SPA with WATERFALL, creating a seamless transition between indoor and outdoor living. The POOL is unique in that the back wall of it completely shields you from the golf course, keeping you concealed and PRIVATE while floating in comfort! Outdoor entertainment is a breeze with a sprawling 28-FOOT LANAI, complete with an OUTDOOR KITCHEN with GRANITE countertops. The concrete textured flooring extends through the birdcage area, providing a fabulous space for hosting gatherings or simply relaxing while enjoying views of the GOLF COURSE and SERENE PRESERVE. There is OUTDOOR and LANDSCAPE LIGHTING throughout the backyard to show off that view at night. What makes this home even more unique? Step into the 306 square foot ADDITION which is PERFECT for a WORKSHOP, OFFICE or CRAFT ROOM – you won’t find a better one!. To make sure you have plenty of light while you work, the room is lined with PLENTY OF WINDOWS, 2 SKYLIGHTS plus a MINI-SPLIT AIR CONDITIONER to keep you comfortable! The kitchen is a chef’s dream, featuring NEW CABINETS, a breakfast bar, NEW GRANITE countertops, NEW STAINLESS-STEEL APPLIANCES, under and over-cabinet lighting, a SOLAR TUBE for natural light, and ceramic tile floors. There is even a REVERSE OSMOSIS under the sink that feeds the refrigerator as well as a WATER PURIFIER and SOFTENER. Brightness abounds with the beautiful light TILE BACKSPLASH which carries through to the front of the BREAKFAST BAR! The living room and dining room have HARDWOOD FLOORS that flow through the remainder of the home! The primary bedroom is a private retreat, boasting a stunning CEILING FAN, 2 WALK-IN CLOSETS and PLANTATION SHUTTERS. The en-suite bath is a SPA-LIKE SANCTUARY with double sinks, a TILE WALK-IN SHOWER with a LARGE LIT UP CUTOUT, MULTIPLE SHOWER HEADS and a stylish BENCH, GRANITE countertops, a SOLAR TUBE and ample cabinet space. Guests will feel right at home in the spacious 2nd and 3rd bedrooms, with a beautifully appointed guest bath with a VESSEL SINK, GRANITE countertops, NEW MIRROR, TILE TUB/SHOWER COMBO with 3 lit cut-outs and a SOLAR TUBE just steps away. The garage is a homeowner’s dream, offering 2-car capacity plus a GOLF CART GARAGE, attic stairs and EPOXY floors. The INSIDE LAUNDRY ROOM has plenty of cabinet storage and an LG washer and dryer. There are PLANTATION SHUTTERS, UPDATED LIGHTING and UPDATED CEILING FANS throughout as well as a NEW POOL HEATER. The ROOF is 2023, HVAC is 2005 and the HOT WATER HEATER is 2014. This home is close to the CANE GARDEN Country Club, HIBISCUS Rec Center and the SUNSET POINTE NEIGHBORHOOD POOL. In addition, you are minutes away from LAKE SUMTER LANDING and close to 466A for your choice of dining, shopping & medical facilities!
- Type:
- Other
- Sq.Ft.:
- 1,256
- Status:
- Active
- Beds:
- 2
- Lot size:
- 0.16 Acres
- Year built:
- 1985
- Baths:
- 2.00
- MLS#:
- G5086576
- Subdivision:
- Lady Lake Orange Blossom Gardens
ADDITIONAL INFORMATION
Priced to sell!!!! No Bond. Located on Paradise Lake, nestled in the historic side of The Villages, this private oasis immerses you in natural beauty. As you approach the home, you'll notice the epoxy driveway and large carport. You then enter into a screened-in patio area (9x12). The kitchen has granite countertops, stainless steel appliances, luxury vinyl flooring, and light cabinetry. The Floridian model features six large windows facing the lake, providing a full view as you sit at the dining table. There's also a Florida room off the living room, perfect for relaxing and enjoying the lake view. The primary bedroom has French doors, a vaulted ceiling, and an EnSite bathroom with a shower and glass doors. The primary walk-in closet leads to a secret bonus room (7x6), which could be used as an additional closet, secret office, craft room, or sewing room—the possibilities are endless. There's another secret bonus room (7x6) off the second bedroom, which could serve as extra storage or a bonus space. The guest bathroom includes a tub/shower combo. The outside laundry room (6x12) also provides plenty of additional storage. A dedicated golf cart garage, complete with a roll-up door and electronic opener, adds further convenience. The highlight of this property is undoubtedly the VIEW! The breathtaking lake view, along with the peaceful atmosphere and presence of birds and wildlife, creates a perfect escape at home. This remarkable home effortlessly blends indoor and outdoor living, with its captivating views and serene ambiance—perfect for embracing a relaxing lifestyle. Roof: 2021. HVAC: 2015. Home being sold furnished, some items do NOT convey, list available.
- Type:
- Single Family
- Sq.Ft.:
- 1,656
- Status:
- Active
- Beds:
- 3
- Lot size:
- 0.12 Acres
- Year built:
- 2012
- Baths:
- 2.00
- MLS#:
- G5086652
- Subdivision:
- Villages Of Sumter Windermerevillas
ADDITIONAL INFORMATION
MOTIVATED SELLER! BOND PAID! Welcome to your dream home in the delightful Monticello in the Windermere Villas section of The Village of St. James! This beautifully maintained 3-bedroom, 2-bathroom gem offers the perfect blend of comfort and luxury. As you step inside, you'll immediately appreciate the meticulous care and attention that has been invested in this home. The spacious living areas are designed for both relaxation and entertainment. Note the beautiful Cabinetry and Murphy bed in the Bedroom/office. The Primary bathroom has been thoughtfully upgraded, providing a spa-like retreat where you can unwind after a long day. Each room in the home exudes warmth and charm, showcasing the pride of ownership throughout. Step outside to discover your private oasis: an inviting inground pool and hot tub await in the backyard, surrounded by lush landscaping for added privacy. Whether you’re hosting a poolside gathering or enjoying a quiet evening under the stars, this outdoor space is your personal paradise. Additionally, the home features a charming side patio and a welcoming front porch, ideal for sipping your morning coffee or catching up with neighbors. Conveniently located near Lake Sumter Landing Square and the Sterling Heights Rec Center/Pool, this home is also just a short drive from the executive courses Southern Star and Yankee Clipper. Experience the best of Villages living in a home that has been lovingly cared for.
- Type:
- Single Family
- Sq.Ft.:
- 1,636
- Status:
- Active
- Beds:
- 3
- Lot size:
- 0.15 Acres
- Year built:
- 2019
- Baths:
- 2.00
- MLS#:
- G5086607
- Subdivision:
- Southern Oaks Kate Villas
ADDITIONAL INFORMATION
Welcome to your “Turn Key” dream home in the heart of the Village of Marsh Bend in The Villages! This stunning corner lot property boasts an exceptional location that combines convenience and charm. With a beautifully landscaped yard and a fenced backyard, you’ll have all the privacy and outdoor space you need. Step inside this impeccably furnished gem and be greeted by a bright, open concept Hammock floor plan designed for modern living. The three spacious bedrooms and two well-appointed bathrooms are thoughtfully arranged with a split bedroom design for added privacy. The expansive living area flows seamlessly into the dining and kitchen spaces, perfect for entertaining. A sliding glass door opens up to a serene lanai, complete with finished floor , tv and sun shades for those sunny days, and an outdoor patio area where you can enjoy grilling and relaxing. The two-car garage offers ample storage and convenience. Location is key, and this property does not disappoint: • Just 15 minutes to the vibrant Brownwood Paddock Square • Only 10 minutes to the scenic SawGrass • A quick 5-minute drive to Edna’s for dining and entertainment • Walking distance to Publix and CVS (Coming soon)at Magnolia Plaza for everyday conveniences • 5 minutes to the Everglades Recreation Center for recreational activities • A mere 15-minute drive to the Turnpike for easy travel This beautifully maintained home is ready for you to bring your clothes and move in and start enjoying all the amenities and conveniences that come with living in The Villages. A home as gorgeous as this won’t last long! Contact us today for a showing!
- Type:
- Single Family
- Sq.Ft.:
- 1,962
- Status:
- Active
- Beds:
- 3
- Lot size:
- 0.12 Acres
- Year built:
- 2003
- Baths:
- 2.00
- MLS#:
- G5086212
- Subdivision:
- The Villages
ADDITIONAL INFORMATION
Welcome to this stunning "Grand Ficus" concrete block stucco home with elegant exterior stone accents and a charming screened-in front porch. As you arrive, you’re greeted by a paver drive/walkway and beautifully raised landscaping beds that add to the home’s already beautiful curb appeal. Enter through leaded glass double doors to the spacious foyer with a convenient closet that sets the tone for the home’s thoughtful design. The 10-foot vaulted ceilings create an airy, open atmosphere throughout the main living space. This is a 3-bedroom, 2-bath home, one of which is a versatile room without a closet, and perfect for use as a den or an office. Engineered hardwood flooring flows through the main living areas, complemented by architectural ledges that add a touch of character. The kitchen is a chef’s dream, featuring stone countertops, a full stainless steel appliance package with a gas range, a stylish tiled backsplash, and a custom hood above the range. Pendant lights illuminate the breakfast bar, which is accented with a tiled front. An eating area off the kitchen offers dining space, and a unique tower cabinetry design with a desk and the window above brings in extra natural light. The inclusion of a wine cooler adds a luxurious touch. The master suite is a true retreat, accessible through double doors. It includes a spacious walk-in closet, a linen closet, and a beautifully appointed bathroom with stone countertops, above-counter sinks, a walk-in shower, and upgraded faucets and fixtures. On the guest side of the home, you’ll find a large bedroom with a charming bumped out bay window, and a stunning renovated bathroom featuring a beautiful walk-in, tiled shower and gorgeous stone countertops! A large hall closet, equipped with washer/dryer hookups, adds extra convenience. The third room, equipped with double pocket doors, is ideally suited for an office or flex space. In addition, the Florida room, accessed through French doors, offers year-around climate control and can serve as another office, living area or exercise room. This home offers many options and is filled with beautifully upgraded fixtures and thoughtful details. Additional upgrades include - Plantation Shutters, Solar Tubes, a Brinks Camera System, Surge Protection, On Demand Hot Water Heater, an Automatic Screen Garage Door, and a lovely rear Paver Patio. Don’t miss the opportunity to make this exceptional property your new home! Schedule your private viewing now. Ask for the list of items that will be conveyed with the home.
- Type:
- Single Family
- Sq.Ft.:
- 1,404
- Status:
- Active
- Beds:
- 3
- Lot size:
- 0.13 Acres
- Year built:
- 1998
- Baths:
- 2.00
- MLS#:
- G5086502
- Subdivision:
- The Villages
ADDITIONAL INFORMATION
A unique find, bond paid! This charming block/stucco 3 bedroom 2 bath home (3rd Bedroom does not have a closet) located in the highly desired village of Santo Domingo, boasts two screen porches. Choose the front or back outdoor space to enjoy your morning coffee. As you walk inside, the living room withholds cathedral ceilings and an open floor plan perfect for entertaining. The kitchen features a large breakfast bar and plenty of storage, including a closet pantry. The beautiful primary bedroom provides plenty of space for large furniture, a spacious walk-in closet and much needed natural light. The primary en suite bath is equipped with dual sinks, plenty of counter space, and a walk-in shower with a glass door. The office space or utility room, located off the kitchen, is perfect for your storage and workspace needs. The second bedroom features a window seat with an extra storage space. The guest bath features a bath/shower combo and a solar tube for extra lighting. Also, the Roof is November 2017, Hot Water Heater is 2023 and the HVAC is 2010. Located close to entertainment, golfing, shopping, and restaurants, this home will offer the lifestyle that you want when you move to The Villages.
- Type:
- Single Family
- Sq.Ft.:
- 1,240
- Status:
- Active
- Beds:
- 3
- Lot size:
- 0.12 Acres
- Year built:
- 2003
- Baths:
- 2.00
- MLS#:
- G5086479
- Subdivision:
- The Villages
ADDITIONAL INFORMATION
Welcome to this delightful Corpus Christi ranch home, nestled in the highly sought-after Village of Summerhill in The Villages, FL. This beautifully maintained home offers a perfect blend of comfort, convenience, and modern upgrades, making it an ideal choice for year-round living or as a lucrative investment opportunity. This home boasts 3 bedrooms and 2 bathrooms, providing ample space for relaxation and hosting guests. The open floor plan enhances the flow between the living, dining, and kitchen areas, creating a warm and inviting atmosphere. Enjoy the luxury of quartz countertops throughout the home, paired with sleek, new faucets at each sink. The laminate flooring in the living spaces is both stylish and easy to maintain, while the tile in wet areas offers durability and functionality. Double sliding glass doors from the living room lead to a serene screened-in lanai, perfect for enjoying Florida's beautiful weather in comfort. The master bedroom is generously sized and features a walk-in closet, providing plenty of storage. Major components of this home have been recently updated for your peace of mind, including a new roof with architectural shingles (2020), a gas water heater (2020), and an HVAC system (2019). This villa is conveniently located near Southern Trace Plaza, offering easy access to shopping, dining, and essential services. The vibrant amenities of The Villages, including golf courses, recreation centers, and pools, are all within close reach, making this home a gateway to the active lifestyle you've been dreaming of. Don’t miss your chance to own this fantastic villa in one of The Villages' most desirable communities. Whether you're looking for a cozy home or a smart investment, this property has it all. Schedule your private showing today and discover the endless possibilities that await you!
- Type:
- Single Family
- Sq.Ft.:
- 1,200
- Status:
- Active
- Beds:
- 2
- Lot size:
- 0.13 Acres
- Year built:
- 1993
- Baths:
- 2.00
- MLS#:
- G5086520
- Subdivision:
- The Villages
ADDITIONAL INFORMATION
Quaint 2/2/2 single family residence with NEW ROOF BEFORE CLOSING in The Villages with No Bond! This split and open floor plan welcomes you with a very large entryway housing the guest bedroom and bathroom, door to the garage and a coat closet. This home features laminate flooring throughout and ceramic tile in the wet areas, ceiling fans, washer and dryer in the garage and high ceilings. The spacious kitchen offers plenty of counter space, a pantry cabinet, a dinette area and a peninsula. There are plenty of windows in this home keeping it light and bright. The master suite has a very large walk-in closet, and a walk-in shower. There is also a nice sized enclosed Florida Room with a wall unit and ceiling fan and an outdoor patio area fit for a table and BBQ. There will be a new roof installed prior to closing, the HVAC is 2015 and HWH is 2010. This location is excellent! It is minutes by golf cart to Spanish Springs Square offering nightly entertainment, restaurants and shopping, close to the hospital, medical offices and so much more. Enjoy all of the amenities The Villages has to offer while living your best life.
- Type:
- Single Family
- Sq.Ft.:
- 2,108
- Status:
- Active
- Beds:
- 3
- Lot size:
- 0.17 Acres
- Year built:
- 2016
- Baths:
- 3.00
- MLS#:
- G5086473
- Subdivision:
- The Villages
ADDITIONAL INFORMATION
Step into a luxurious home in the well-sought-after Village of Pine Ridge. This beautifully appointed Iris-5 model offers many modernized upgrades that will surely please your palate. Freshly painted neutralized walls throughout, crown molding throughout, newer appliances, a subway tiled kitchen backsplash, quartz counters in the kitchen and all three bathrooms, an enclosed lanai that is spacious with a hardwood ceiling that is climate-controlled, a beautiful outdoor sitting area that is under a UV barrier screened-in lanai, a spacious Roman shower in the primary ensuite with a California Closets detailed walk-in closet, garage has an epoxy finished floor. There's a whole-house water softener and filtration system. Woodgrain ceramic tile is in the living and wet areas of the home and upgraded thick plush carpet is in all of the bedrooms. The house sits in a cul-de-sac and backs up to neighbors with matured landscaping to hide that factor. HVAC System (2024). Hot Water Tank (2022). This is most definitely a move-in-ready home. Make your appointment today! Let's get you Living the dream in The Villages!
- Type:
- Single Family
- Sq.Ft.:
- 1,392
- Status:
- Active
- Beds:
- 3
- Lot size:
- 0.12 Acres
- Year built:
- 2003
- Baths:
- 2.00
- MLS#:
- G5086123
- Subdivision:
- Villages Of Sumter
ADDITIONAL INFORMATION
This charming 3-bedroom, 2-bathroom home in the Village of Summerhill offers a perfect blend of modern updates and cozy comfort. Freshly painted inside, the home boasts a crisp, clean look ready for move-in. The heart of the house is the newly updated kitchen, featuring sleek countertops, stainless steel appliances, and ample cabinet space, making it a chef's delight. All windows feature beautiful Plantation Shutters. Each of the three bedrooms offers generous closet space, with the master bedroom including an en-suite bathroom for added privacy. Enclosed are the lanai and a birdcage with sun and rain cover. Outside, the home features a well-maintained yard, ideal for outdoor activities or gardening. The 2-car garage provides plenty of space for vehicles and additional storage. It is the perfect location in a friendly neighborhood, a short cart ride to shopping on 466, Lake Sumter Landing, and Spanish Springs. **LOW BOND BALANCE $3565** **ROOF 2021** **2020 HVAC** Yamaha Gas Golf Cart INCLUDED
- Type:
- Single Family
- Sq.Ft.:
- 1,061
- Status:
- Active
- Beds:
- 2
- Lot size:
- 0.08 Acres
- Year built:
- 2021
- Baths:
- 1.00
- MLS#:
- G5086275
- Subdivision:
- The Villages
ADDITIONAL INFORMATION
READY TO CALL HOME! Discover your slice of Florida paradise as you drive through the beautiful, majestic oaks to this immaculate "Vineyard" patio Villa in the serene Village of Hammock at Fenney. You will feel right at home in this inviting 2-bedroom, 1-bathroom design, 2021-built home. It's an ideal choice for soaking up the Florida Lifestyle you deserve—the exterior greets you with hassle-free landscaping and inviting curb appeal. Imagine cozy afternoons on your patio, a prime spot for relaxation or entertainment; step inside the inviting living space, accentuated by striking vaulted ceilings that elevate your sense of comfort. The kitchen showcases convenience with SLEEK CABINETRY, STAINLESS-STEEL APPLIANCES, gas cooking, and a PANTRY closet. The peaceful setting in the master bedroom features luxury vinyl plank flooring. The versatile guest bedroom is prepared to host overnight guests or serve as your office or creative space. The spacious bathroom is centrally located and has modern amenities. Essential chores are a breeze with the interior laundry facility. TANKLESS WATER HEATER. The garage offers ample storage and space for your vehicle and golf cart. Enjoy The Villages, FL, lifestyle with abundant amenities for you to attend golfing, shopping, dining, and enjoy many entertainment choices, club meetings, medical services, and more, all accessible by a golf cart—low bond balance of $12,214.91.
- Type:
- Other
- Sq.Ft.:
- 840
- Status:
- Active
- Beds:
- 2
- Lot size:
- 0.12 Acres
- Year built:
- 1977
- Baths:
- 2.00
- MLS#:
- G5086057
- Subdivision:
- Orange Blossom Gardens Un #3
ADDITIONAL INFORMATION
Looking for a turnkey property? This is waiting for you to come and take a look. This 2/2 home is in the quiet Village of Silver Lake. Large covered carport is large enough for 2 cars. Community pool and golf courses are right in the neighborhood. Only a 5 minute golf cart ride to Spanish Springs Town Center, shopping, and entertainment! New membrane roof 2022.
- Type:
- Other
- Sq.Ft.:
- 1,109
- Status:
- Active
- Beds:
- 2
- Lot size:
- 0.08 Acres
- Year built:
- 1993
- Baths:
- 2.00
- MLS#:
- OM685070
- Subdivision:
- The Villages Of Sumter Rio Grande Courtyard Villas
ADDITIONAL INFORMATION
Charming 2/2 Villa in Rio Grande!! NO BOND This villa has been well loved and well-maintained. Featuring 2-bedrooms and 2 FULL bathrooms. While the home is ready for some updates, it has been lovingly cared for and offers a unique blend of comfort and convenience. The floorplan is well laid out and has sliding doors from the primary bedroom, dining room, and living room, leading to a serene back courtyard that is ready for your personal touches. Features of this home include an open floor plan, spacious courtyard, whole house audio system and galley kitchen with pantry.Consider adding a water feature, container garden, small pool or screen enclosure!! The courtyard is perfect for enjoying Florida's beautiful weather and gives you the privacy you need. The enclosed lanai provides a cozy space for relaxation year-round! With no grass to mow, you'll appreciate the low-maintenance lifestyle this villa offers. The garage is a standout feature, with a painted floor, a convenient screen door for ventilation while tinkering at the workbench, additional cabinets for storage and a brand new washer and dryer. The HVAC system and water heater are both less than two years old, ensuring comfort and efficiency.
- Type:
- Single Family
- Sq.Ft.:
- 2,171
- Status:
- Active
- Beds:
- 3
- Lot size:
- 0.15 Acres
- Year built:
- 2007
- Baths:
- 3.00
- MLS#:
- O6236917
- Subdivision:
- Villages Of Sumter Unit 126
ADDITIONAL INFORMATION
One or more photo(s) has been virtually staged. This is the one you've been waiting for! Located in the heart of The Villages in the Village of Mallory Square, this 3 bed 2.5 bath home has everything you could want in your NextHome. You will fall in love with the location of this property, which is a within a quick golf cart ride to your community pool, golf courses, recreation center, and more! Lake Sumter Landing is less than 2 miles away, and Brownwood Paddock, Spanish Springs, and The Villages Regional Hospital are all less then 8 miles away! The new ROOF and WATER HEATER installed in 2024 will give you years of worry-free maintenance, and new Luxury Vinyl Plank has been installed in the living areas and bedrooms. All household appliances and the HVAC system, are covered under a fully transferable warranty for added piece of mind. As you walk through the front door, you will immediately notice the large entryway that leads to the expansive living room. To your right as you enter the home, you are greeted by a convenient half bathroom and two generously sized bedrooms that share a jack-and jill full bathroom. As you walk through the living room, you will notice the high ceilings, plantation shutters, and new vinyl luxury plank flooring that stretches into the dining area that is overlooked by the large and inviting kitchen. Kitchen storage space will not be an issue in your new home with cabinets and pantries located throughout. The bar top peninsula overlooks the dining area and adds additional space for seating, as the kitchen island anchors the middle of the kitchen and adds to the already abundant prep space. The new luxury vinyl plank flooring continues through the large Master Bedroom, which features more plantation shutters, dual sinks in the bathroom, a massive walk-in shower, and enormous walk-in closet! The back patio is screened in and offers a quiet and relaxing space for al fresco dining or enjoying your morning coffee. The outside of the home is impeccable, with mature landscaping, and an exterior meticulously maintained with care. This home is truly exceptional and will not last long! Don't miss the opportunity to make this exceptional property your own. Schedule a private showing today!
- Type:
- Single Family
- Sq.Ft.:
- 1,872
- Status:
- Active
- Beds:
- 3
- Lot size:
- 0.18 Acres
- Year built:
- 2000
- Baths:
- 2.00
- MLS#:
- G5086405
- Subdivision:
- Villages/sumter
ADDITIONAL INFORMATION
In the beautiful Village of *Santo Domingo*, you can find this astonishing *Hibiscus* home showcased on an amazing WATERFRONT property. As you approach, you’ll marvel at the landscaping, which includes slat stone, low shrubs, native trees and freshly mulched beds. The full two car garage with exterior golf car garage is sure to meet all your storage needs. The floorplan presents the guest bedrooms off the entry foyer sharing a private hallway with your guest bath. The sizeable master bedroom enjoys a private setting at the rear of the home with an incredible *View of the Water*. Master suite has two walk-in closets, and your master bath features his and hers sinks. The eat-in kitchen gives you the best of both worlds with the option of formal dining in the main dining area or a more relaxed setting directly off the kitchen. Enjoy the convenience of an inside laundry room with added storage cabinetry. The owner is including a full appliance package comprised of a side-by-side refrigerator, gas range, newer dishwasher, and space saver microwave. Interior enhancements include beveled edge raised counters, a solar tub, recessed lighting, plantation shutters, custom workshop, attic pulled downstairs, and hand trowelled vaulted ceilings. Exterior enhancements include solar heated in ground *Pool*, a whole house gutter system, automated garage screen doors for the garage and stamped concert driveway along with pool deck. BOND PAID! Bond maintenance $449, County Tax’s last year 2718 w/o exemptions. Taxes will change based on new purchase price & exemptions. The *Roof* was updated in *2019*, the *A/C* was replaced in *2012(blower motor replaced '24)*, and the Hot *Water Tank* was installed *2022*. This style of home is in high demand right now so don’t miss your opportunity to come and fall in love with this home. Please schedule your personal showing today. INFORMATION IS DEEMED RELIABLE BUT NOT GUARANTEED… TO BE VERIFIED BY BUYER & OR BUYERS AGENT.
- Type:
- Single Family
- Sq.Ft.:
- 1,565
- Status:
- Active
- Beds:
- 3
- Lot size:
- 0.16 Acres
- Year built:
- 1999
- Baths:
- 2.00
- MLS#:
- G5086295
- Subdivision:
- Villages Of Sumter
ADDITIONAL INFORMATION
One or more photo(s) has been virtually staged. NO BOND! ….Discover the perfect blend of comfort and convenience in this beautifully maintained 3-bedroom home, ideally situated in the neighborhood of Santo Domingo. This corner lot property boasts beautifully landscaped grounds, offering both beauty and peace of mind….Located just minutes away from the Tierra Del Sol Country Club and Golf Course and the brand new Hacienda Pool and Golf Course facility, this home is perfect for those who enjoy an active lifestyle. You'll also appreciate the easy access to Spanish Springs Town Square, just an 8-minute golf cart ride away, and Lake Sumter Landing, only about 14 minutes by golf cart. New roof in 2020…
- Type:
- Single Family
- Sq.Ft.:
- 1,944
- Status:
- Active
- Beds:
- 3
- Lot size:
- 0.3 Acres
- Year built:
- 1999
- Baths:
- 2.00
- MLS#:
- G5086464
- Subdivision:
- The Villages
ADDITIONAL INFORMATION
Welcome to this stunning Designer Cypress model located in the highly sought-after Village of Santiago. Nestled on a quiet cul-de-sac, this home sits on a generous .3-acre lot, offering unparalleled privacy with its mature landscaping. Boasting a 2-car garage plus a separate golf cart garage, this property is perfect for those who love to enjoy The Villages' lifestyle to the fullest. Step inside to find a beautifully updated interior, free of carpet, featuring Luxury Vinyl Plank and Tile flooring throughout. The spacious kitchen is a chef's dream, with granite countertops, ample storage, and plenty of prep space, along with a cozy eating nook. Plantation shutters add a touch of elegance to the space, while high ceilings throughout the home create an airy and open atmosphere. The Primary Suite is a true retreat, offering two walk-in closets and a luxurious Roman Shower. Step outside to your private oasis—a sparkling pool that has just been redone, perfect for cooling off on warm Florida days. With a newer HVAC, water heater, and 2019 ROOF, this home is move-in ready and built for comfort and peace of mind. Some other notable features: Pool freshly resurfaced and comes with a 10 year warranty, Pool is Solar Heated, house has a home water filtration system also. BOND PAID Don’t miss the opportunity to own this exceptional home in The Villages, where space, privacy, and luxury combine to create the perfect Florida lifestyle.
- Type:
- Other
- Sq.Ft.:
- 1,156
- Status:
- Active
- Beds:
- 2
- Lot size:
- 0.09 Acres
- Year built:
- 2006
- Baths:
- 2.00
- MLS#:
- G5086392
- Subdivision:
- The Villages
ADDITIONAL INFORMATION
This cute, 2 bedroom, 2 bath COLONY PATIO VILLA IN A FABULOUS LOCATION IN THE VILLAGE OF MALLORY HILL in the EMMALEE VILLAS. SITUATED ON A CORNER LOT! Don’t miss your chance at this tastefully updated home. As you arrive, you will notice the newly sodded yard with elbow room from your neighbors! The front LANAI IS ENCLOSED AND VENTED FOR ALL-YEAR ROUND enjoyment. LAMINATE FLOORING THROUGHOUT the main living areas. VAULTED CEILINGS make for a nice open space. Off the living area is a sliding glass door that goes out to the side patio. The kitchen boasts GRANITE COUNTERTOPS, STAINLESS STEEL APPLIANCES WITH A GAS RANGE, SOLAR TUBE FOR ADDED NATURAL LIGHT, PANTRY CLOSET, and plenty of room for an EAT-IN DINING area. Plus, there is a breakfast bar. INSIDE LAUNDRY CLOSET. BOTH BATHROOMS have been UPDATED with NEW VANITIES. Both bedrooms have HIGH VAULTED CEILINGS, and the primary has a large walk-in closet. The garage is oversized enough to fit your car and golf cart. This villa is coming TURN-KEY. DID I MENTION THAT THE BOND IS PAID? THE A/C WAS REPLACED IN 2016, THE HOT WATER HEATER IN 2016, AND THE ROOF IN 2020. Don’t miss your opportunity for this fabulous starter home or investment property.
| All listing information is deemed reliable but not guaranteed and should be independently verified through personal inspection by appropriate professionals. Listings displayed on this website may be subject to prior sale or removal from sale; availability of any listing should always be independently verified. Listing information is provided for consumer personal, non-commercial use, solely to identify potential properties for potential purchase; all other use is strictly prohibited and may violate relevant federal and state law. Copyright 2024, My Florida Regional MLS DBA Stellar MLS. |
The Villages Real Estate
The median home value in The Villages, FL is $360,375. This is lower than the county median home value of $408,100. The national median home value is $338,100. The average price of homes sold in The Villages, FL is $360,375. Approximately 79.79% of The Villages homes are owned, compared to 4.09% rented, while 16.13% are vacant. The Villages real estate listings include condos, townhomes, and single family homes for sale. Commercial properties are also available. If you see a property you’re interested in, contact a The Villages real estate agent to arrange a tour today!
The Villages, Florida has a population of 76,415. The Villages is less family-centric than the surrounding county with 0% of the households containing married families with children. The county average for households married with children is 6.32%.
The median household income in The Villages, Florida is $67,239. The median household income for the surrounding county is $63,323 compared to the national median of $69,021. The median age of people living in The Villages is 72.7 years.
The Villages Weather
The average high temperature in July is 91.8 degrees, with an average low temperature in January of 46.2 degrees. The average rainfall is approximately 50.5 inches per year, with 0 inches of snow per year.
