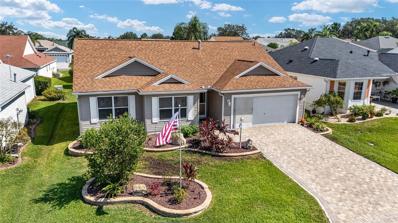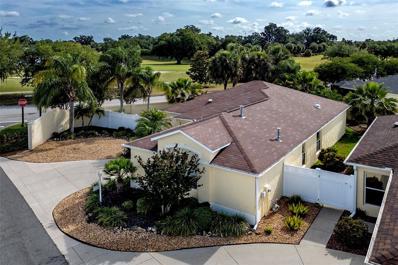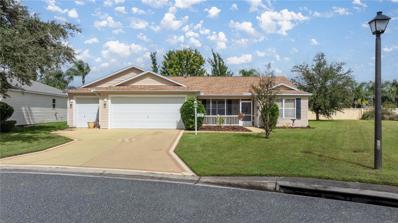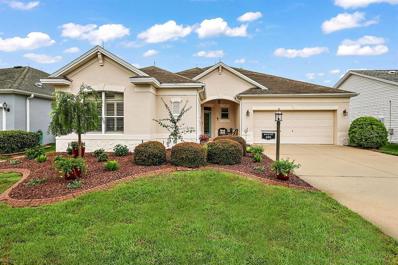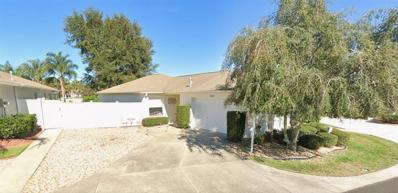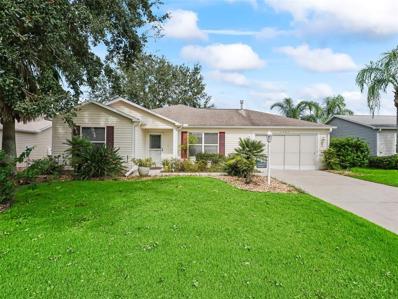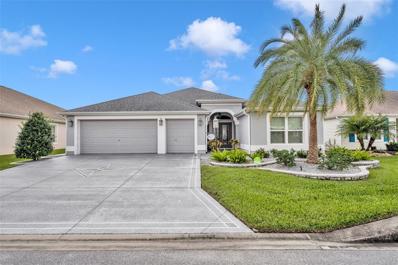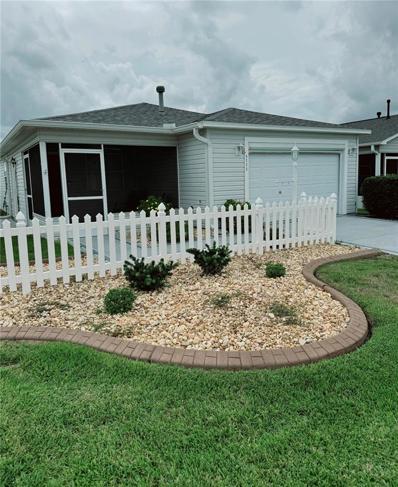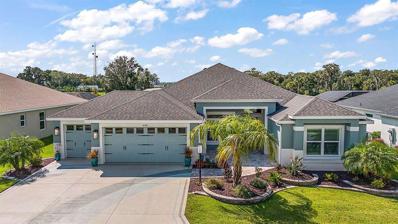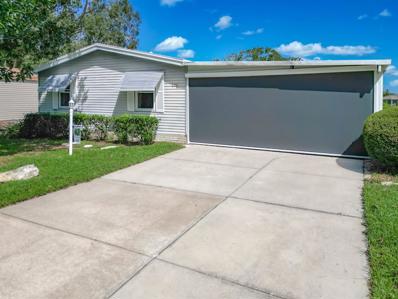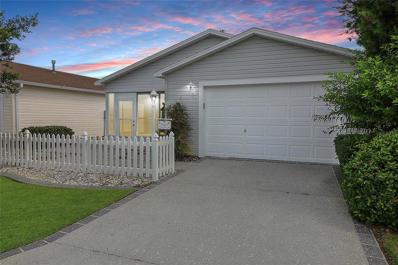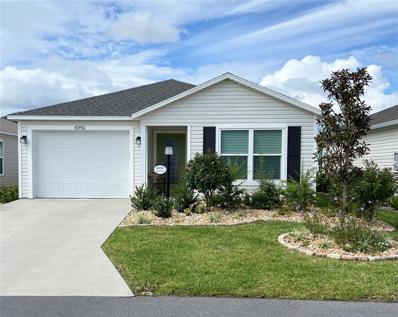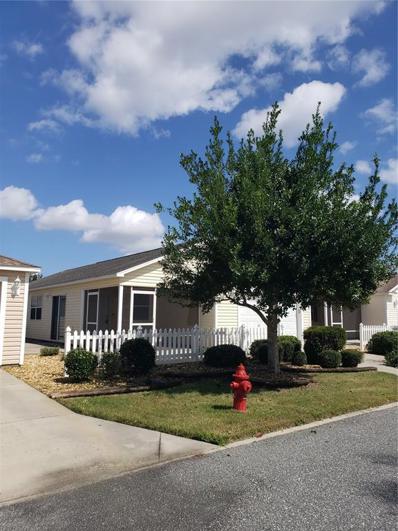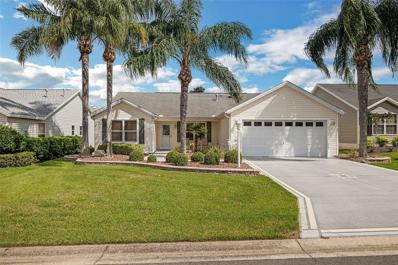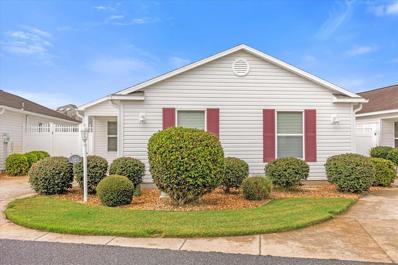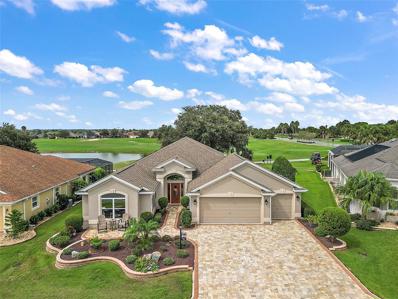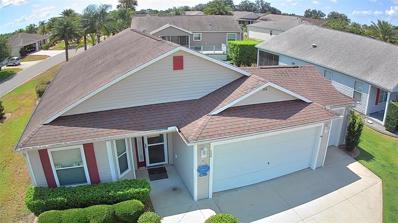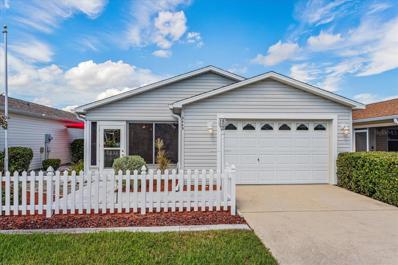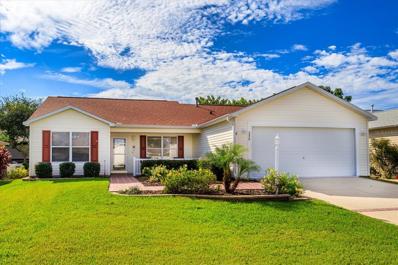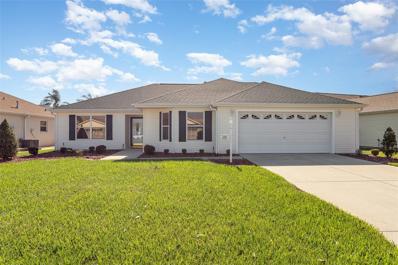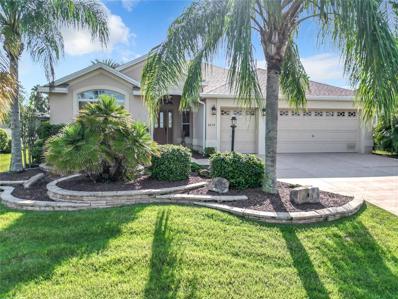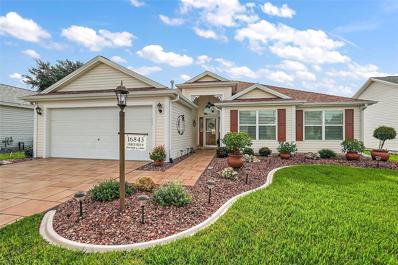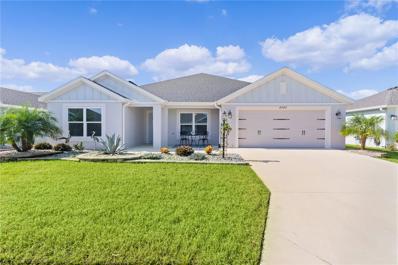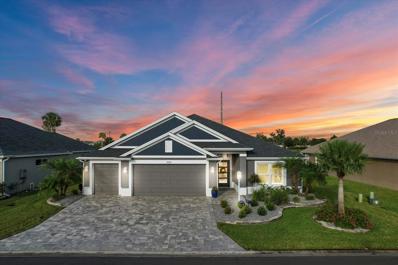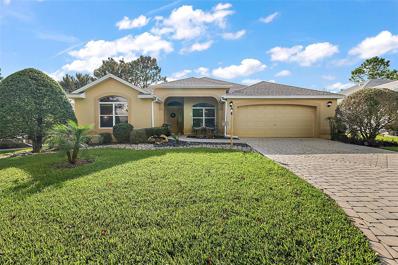The Villages FL Homes for Rent
- Type:
- Single Family
- Sq.Ft.:
- 1,512
- Status:
- Active
- Beds:
- 3
- Lot size:
- 0.12 Acres
- Year built:
- 2003
- Baths:
- 2.00
- MLS#:
- G5088126
- Subdivision:
- Marion Vlgs Un 66
ADDITIONAL INFORMATION
Beautiful Comfy WHISPERING PINE model in sought after Village of PIEDMONT. LOCATION! Close to Sumter Landing Square AND Spanish Springs Square, Entertainment at The Sharon and Savannah Center, Glenview Country Club and Nancy Lopez Country Club! Quiet peaceful neighborhood. Easy access to Shopping, Restaurants Dr Offices on 42, 441 and 466! Close to Villages Hospital, too! Easy golf cart ride to Dog Park! Chef's Delight Kitchen! Ample Counter space and cabinets! Home boasts Classy finishing touches like CROWN MOLDING and Solar Tube! NO CARPET in this lovely home. ENCLOSED Florida Room with wet bar and AC for Entertaining or your private getaway! Plus, you will appreciate TONS of Storage in garage cabinets! Third bedroom used as an office and has no closet. Freshly surfaced driveway and your own Flagpole! Very Well Maintained with nearly new TANKLESS Water Heater, Roof in 2019 BOND PAID! Beat the snowbirds and MAKE THIS YOUR NEW PIECE OF PARADISE. Schedule a showing NOW!
- Type:
- Other
- Sq.Ft.:
- 1,602
- Status:
- Active
- Beds:
- 3
- Lot size:
- 0.14 Acres
- Year built:
- 2006
- Baths:
- 2.00
- MLS#:
- TB8311170
- Subdivision:
- The Villages Of Sumter Hampton Villas
ADDITIONAL INFORMATION
TURNKEY. NEW HVAC AND ROOF IN PROGRESS. 1 mile South of Lake Sumpter Square, this concrete and stucco Stoneybrook model is an updated, beautiful end unit courtyard villa that boasts PRIVACY and outdoor luxury living! The bird cage and inground SPA, and fully fenced/walled back yard make this an oasis for you and for your pets. With LUSH TROPICAL and lighted landscaping, including Wi-Fi connected irrigation system, outdoor covered seating for dining and grilling, large 34’ x 31’ birdcage with hot tub that doubles as a plunge pool (built in 2015 by T&D Pools). The yard is completely enclosed and PRIVATE. The landscaping is exquisite and includes outdoor lighting that turns the outside into a tropical oasis at night. New exterior home paint and acrylic lanai flooring paint (2022). This home has beautiful large format tile laid on a diagonal throughout except in the bedrooms where it has new carpet. Vaulted ceilings. The primary (with upgraded bathroom in 2015) has a huge walk-in closet. The guest bedroom is just across the hall from the guest bathroom. The den/office has a full-size Murphy Bed and comfortable built-in desk for getting your work done. There is also a second pull-down desk in the den/office. Kitchen has beautiful new tumbled marble backsplash, new stainless appliances, re-honed granite, above and below cabinet lighting and LED lights throughout. There are three eating areas: a formal dining room, a breakfast nook and an outdoor dining area. All of the light fixtures (including fans) in the home have been upgraded and are all LED soft white. New natural wood blinds on all windows. All cabinet hardware in the home has been upgraded. Interior trim paint (2022) and interior paint touched up (2024). This home has a state-of-the-art security and home automation system that allows for full control of your home when you are travelling or simply out to dinner. The spa is also controlled either by a touch panel or remotely through your phone. The front door lock, irrigation system, thermostat, video cameras, smoke detectors, inside and outside window and door sensors as well as garage door are all controlled by a simple phone app. Front doorbell camera has 2-way audio and video. Room for another single car garage, previously approved by the ARC, on the left-hand side of the home. Home comes with a full Platinum Warranty from American Home Shield including pool equipment and roof leaks.
- Type:
- Single Family
- Sq.Ft.:
- 1,572
- Status:
- Active
- Beds:
- 3
- Lot size:
- 0.23 Acres
- Year built:
- 2006
- Baths:
- 2.00
- MLS#:
- G5088110
- Subdivision:
- The Villages
ADDITIONAL INFORMATION
REDUCED PRICE!!! **3/2 AMARILLO +GOLF CART GARAGE** Oversized Yard with ROOM FOR POOL! Roof 2022, AC 2024 with transferable warranty and Water heater 2023. NO REAR NEIGHBORS! Freshly painted interior. Large Florida room beautiful extra birdcage for more entertaining and Grilling area. Entertain with ease in the OPEN-CONCEPT living and dining area. No carpet and Plantation Shutters. Granite in the kitchen, Dual Walk-in Closets in Primary Bedroom w/ Private Ensuite Bath. **CLOSETS IN ALL 3 BEDROOMS!** Inside Laundry. GAS COOKING! Quiet Street. Large 2 ½ car garage. Refrigerator 2023, Stove and Dishwasher 2024. Less than two miles to the popular Lake Sumter Landing Town Square with shopping, dining, and nightly entertainment; and just a few minutes by golf cart to County Road 466 to PUBLIX, WALMART, retail outlets, and restaurants – not to mention over a dozen golf courses and recreation centers within a few minutes. Great active neighborhood and neighbors. Call today for a private showing.
- Type:
- Single Family
- Sq.Ft.:
- 1,621
- Status:
- Active
- Beds:
- 3
- Lot size:
- 0.12 Acres
- Year built:
- 2006
- Baths:
- 2.00
- MLS#:
- G5088029
- Subdivision:
- The Villages
ADDITIONAL INFORMATION
Welcome to this beautiful 3/2 CAMDEN DESIGNER HOME in the highly coveted VILLAGE OF CAROLINE. Located just minutes by golf cart from LAKE SUMTER LANDING where you will enjoy shopping, fine dining, medical, movie theatre, grocery, and live music 365 days a year; and just minutes by golf cart from swimming pools in the Village of Caroline and at Coconut Cove Recreation Center, the Village of Mallory Square, and amenities such as billiards, pickleball, swimming pools, bocce, shuffleboard, tennis courts, and so much more. Exquisitely Updated and Upgraded with FRESHLY PAINTED INTERIOR in beautiful neutral colors and showcasing meticulously landscaped grounds with Concrete Curb landscaping beds with stone for easy maintenance. As you enter thru the front door you are greeted with CONTINUOUS LAMINATE FLOORING which flows throughout the main living areas, TILE laid on the diagonal in the Foyer, Lanai, Kitchen & Baths and CARPET in the Bedrooms. This split floorplan home opens up to a warm and inviting LIVING ROOM with TRAY CEILING, kitchen and dining area. The kitchen boasts STAINLESS APPLIANCES, FRENCH DOOR REFRIGERATOR and beautiful CHERRY CABINETS with lots of cabinet space, PULL-OUT SHELVES and closet PANTRY. HIGH CEILINGS provide that spacious and airy feeling that you and your friends can enjoy while watching TV and celebrating holidays. Beautiful FRENCH DOORS lead to the GLASS WINDOW ENCLOSED LANAI with TILE flooring and ceiling fan that allows you to enjoy the views of the outdoors while providing space to enjoy the freshness of beautiful Florida weather. The primary bedroom and guest bedrooms are split which offers privacy for you & your overnight guests and feature BRAND NEW PLUSH CARPET in all 3 bedrooms. At the rear of the home is the LARGE OWNER’S SUITE. The primary bedroom features a ceiling fan, an OVERSIZED DESIGNER WALK-IN CLOSET, En Suite bath with CHERRY CABINETS, CORIAN countertops with separate his and hers vanities, a WALK-IN TILED SHOWER and water closet. On the opposite side of your home are two guest rooms with ceiling fans, NEW CARPET and a guest bath highlighting CHERRY CABINETS, CORIAN countertop and TILED SHOWER/TUB COMBINATION. An INSIDE LAUNDRY room is located just off the kitchen. The garage is equipped with a utility sink and PULL DOWN ATTIC STAIRS providing access for extra storage. Additional features include PLANTATION SHUTTERS, LOW-E DOUBLE PANE WINDOWS, LIGHTNING PROTECTION RODS, Kitchen and Laundry are both plumbed for gas and 2022 TANKLESS GAS WATER HEATER. NEW ROOF INSTALLED IN 2014. This is a WELL MAINTAINED home in a GREAT LOCATION that is truly MOVE-IN READY! This INCREDIBLE CAMDEN model WON'T LAST LONG SO CALL FOR YOUR APPOINTMENT TODAY!!!! Audio/Video surveillance equipment present on property. Seller will provide a one year home warranty through BROWARD FACTORY SERVICE.
- Type:
- Other
- Sq.Ft.:
- 1,139
- Status:
- Active
- Beds:
- 2
- Lot size:
- 0.15 Acres
- Year built:
- 2003
- Baths:
- 2.00
- MLS#:
- OM688376
- Subdivision:
- Villages/marion Forsyth Villas
ADDITIONAL INFORMATION
Presenting an inviting villa built in 2003, this 1,139-square-foot residence offers a well-designed layout featuring 2 bedrooms and 2 bathrooms, blending style and comfort. With its open and airy floor plan, it’s the perfect fit for anyone eager to embrace the vibrant lifestyle of The Villages community. Situated in Marion County, the home is conveniently close to numerous amenities, including recreation centers and golf courses. The property boasts a spacious backyard for private relaxation, a new roof installed in 2021, and a garage that comfortably accommodates both a full-sized SUV and a golf cart for ultimate convenience and ease.
- Type:
- Single Family
- Sq.Ft.:
- 1,142
- Status:
- Active
- Beds:
- 2
- Lot size:
- 0.13 Acres
- Year built:
- 2006
- Baths:
- 2.00
- MLS#:
- G5088084
- Subdivision:
- The Villages
ADDITIONAL INFORMATION
Welcome to your new oasis in The Villages, Florida! Nestled in the village of Duval this charming Austin model home offers the perfect blend of comfort and convenience, ideal for your retirement lifestyle. PRIME LOCATION near Lake Sumter Landing! As you step inside, you’ll be greeted by a bright and inviting open floor plan that effortlessly flows from room to room. VAULTED CEILINGS! This lovely home features two spacious bedrooms, each designed for your ultimate relaxation, along with two well-appointed bathrooms that ensure you have all the space and privacy you need. The living area is perfect for entertaining family and friends or simply enjoying a quiet evening at home. The well-equipped kitchen boasts GAS appliances and ample counter space, making it a joy to prepare your favorite meals. Enjoy your morning coffee or a good book on the LARGE ENCLOSED lanai, where you can soak in the beautiful Florida sunshine. Situated in a prime location, this home places you just moments away from the vibrant amenities. With a plethora of golf courses, recreation centers, and social clubs, you’ll never run out of activities to enjoy. Take advantage of the nearby shopping, dining, and entertainment options, all designed to enhance your active lifestyle. The Villages community is known for its friendly neighbors, engaging events, and a lifestyle that promotes health and happiness. Schedule your private tour today and start living your best life in The Villages!
- Type:
- Single Family
- Sq.Ft.:
- 2,290
- Status:
- Active
- Beds:
- 3
- Lot size:
- 0.13 Acres
- Year built:
- 2018
- Baths:
- 2.00
- MLS#:
- G5088139
- Subdivision:
- Village/fenney
ADDITIONAL INFORMATION
BOND IS PAID!! Welcome to this stunning custom Begonia model home located in the desirable Village of Fenney in The Villages! This meticulously maintained 3-bedroom, 2-bathroom residence boasts 2,290 sq. ft. of thoughtfully designed living space, complete with a 2-car garage and an additional golf cart garage. Step inside to discover a chef’s dream kitchen featuring KitchenAid and Kenmore appliances, elegant quartz countertops, pull-out drawers, and recessed lighting with dimmers for the perfect ambiance. The kitchen is finished with solid wood cabinets adorned with crown molding, adding a touch of sophistication. Throughout the home, you’ll find stain-resistant luxury vinyl flooring and the stylish touch of rounded corners on every wall. Both bathrooms are equally impressive with quartz countertops and convenient pocket doors. The primary bathroom is a true retreat, showcasing a luxurious Roman-style walk-in shower with floor-to-ceiling tile. The spacious primary bedroom offers tray ceilings and dual walk-in closets, providing ample storage. Additional updates include a tankless gas water heater, 5-inch baseboards throughout the entire home, including the garage, and a 12x12 attic platform for even more storage. The large office space, filled with natural light, is highlighted by plantation shutters, offering both functionality and charm. Plus, the laundry room features a pedestal washer and dryer and added storage cabinets. For peace of mind, this home comes equipped with a Nova whole-house water treatment and filtration system. Outside this home boasts a stunning landscape that enhances its natural beauty. Enjoy the convenience of being just a short golf cart ride from the popular Fenney Grill and Fenney Recreation Center, where you can take advantage of dining, swimming, and recreation activities. This home combines luxury and convenience, making it a perfect oasis in The Villages. Don’t miss your chance to make it yours! Check out the attached Matterport 3d virtual tour.
- Type:
- Other
- Sq.Ft.:
- 1,167
- Status:
- Active
- Beds:
- 2
- Lot size:
- 0.08 Acres
- Year built:
- 2003
- Baths:
- 2.00
- MLS#:
- O6248761
- Subdivision:
- Villages/marion Vls/merry Oak
ADDITIONAL INFORMATION
A charming home located in the heart of The Villages, FL, a vibrant 55+ community known for its exceptional amenities and active lifestyle. This well-maintained property features a spacious, open floor plan with 2 bedrooms and 2 bathrooms, making it perfect for easy living. The kitchen offers ample counter space and modern appliances, ideal for cooking and entertaining. You'll appreciate the light-filled living areas, which flow seamlessly into the screened lanai, perfect for enjoying Florida's sunny weather. Situated close to golf courses, recreation centers, and shopping, this home provides both comfort and convenience in a great neighborhood! Don't miss out on the opportunity to make this home yours—schedule your private tour today! BOND FULLY PAID
$1,150,000
4168 Burgess Drive The Villages, FL 32163
- Type:
- Single Family
- Sq.Ft.:
- 2,450
- Status:
- Active
- Beds:
- 3
- Lot size:
- 0.19 Acres
- Year built:
- 2022
- Baths:
- 2.00
- MLS#:
- TB8310915
- Subdivision:
- Villages/southern Oaks Un #110
ADDITIONAL INFORMATION
Welcome to luxury living with this gorgeous, modified 3/2 designer home nestled on a beautiful water view site in the popular Village of Richmond. This home boasts unparalleled views of the lush Florida landscape with plenty of serene nature to behold! From here, it's a very short distance to Brownwood Paddock Square where you can shop, dine and dance while listening to the nightly live music to your heart's content. Enjoy the spacious, open layout that includes luxury vinyl plank floors throughout and a family room addition to enjoy the panoramic views and entertain family and friends. Upon entering, your eye is drawn through the home to the sparkling 15' x 39' swimming pool completed for you by T&D Pool Company that is customized to perfection with: an expansive bird cage enclosure, upgraded 20/20 screening, a built-in solar blanket, an impressive waterfall, beautiful mosaics and a sun shelf. The home features neutral colors, crown molding, a cozy fireplace, two stunning feature walls, plantation shutters, a Nova water treatment system and gorgeous landscaping. All enhancements have been completed by the best contractors in the area. All you need to do is move in and start living the dream!
- Type:
- Other
- Sq.Ft.:
- 1,092
- Status:
- Active
- Beds:
- 2
- Lot size:
- 0.13 Acres
- Year built:
- 1988
- Baths:
- 3.00
- MLS#:
- G5088057
- Subdivision:
- The Villages
ADDITIONAL INFORMATION
Are you in the market for an updated three bedroom, three bath golf front home in the sought after Village of Silver Lake, for just under $300K? No need to look any further! This beautiful manufactured home has a modernized kitchen with newer appliances, an island and quartz countertops with a built-in bar. There are plank floors throughout, a remodeled primary bath and walk in stone shower. Now for the view! Enjoy on the huge glass enclosed lanai with heat and air overlooking hole #2 on Silver Lake Golf Course. Enhancements: newer roof in 2020, water softener, solar tubes, electric shades on lanai, golf cart garage, huge carport with screen enclosure to name a few. Very conveniently located to Spanish Springs Town Square, retail shopping, dining, entertainment & Orange Blossom Hill CC. Book your private showing today!
- Type:
- Other
- Sq.Ft.:
- 1,156
- Status:
- Active
- Beds:
- 2
- Lot size:
- 0.08 Acres
- Year built:
- 2005
- Baths:
- 2.00
- MLS#:
- G5087719
- Subdivision:
- The Villages
ADDITIONAL INFORMATION
This nice little Colony patio villa 2/2 is located in the Eagle Ridge Villas of Liberty Park and is being sold with a little bit of furniture. BOND IS PAID. It has a GLASS enclosed front lanai, HURRICANE SHUTTERS 2022, A NEW ROOF 2019, WATER FILTRATION SYSTEM 2018, NEW WATER SOFTENER 2018, NEW GARAGE OPENER , HVAC 2015, NEW PATIO DOOR 2016 (WITH BLINDS INSIDE), NEW GAS DRYER. There are extra built in cabinets in the kitchen area and on the other side of the bar. There is a newer refrigerator and microwave and a new dishwasher is being installed soon. The sofa in the living room is a new reclining power sofa. There are two end tables and a tv stand. The home has 3 solar tubes for energy saving, one in the kitchen and one in each of the bathrooms. There is a linen closet by the guest bath. The guest bath has a tub/shower combo and the Primary bath has a nice walk in closet and the bath has a shower. The guest bedrooom has a built in closet and is perfect for an office or bedroom. The garage has a new Chamberlain door opener, washer and dryer and a storage cabinet. There is room for a car and a golf cart. This home is perfect for an investor or a snowbird. BOND IS PAID. FIRE, $125 YR, MAINT $214.74 YR, TAXES $1229.40 YR.
- Type:
- Other
- Sq.Ft.:
- 962
- Status:
- Active
- Beds:
- 2
- Lot size:
- 0.08 Acres
- Year built:
- 2023
- Baths:
- 2.00
- MLS#:
- G5088058
- Subdivision:
- Villages/west Lk Un 58
ADDITIONAL INFORMATION
PRICE IMPROVEMENT! Welcome to this beautifully designed Haven 2 bedroom/2 bathroom, 1.5 car garage Model home in the Village of Lake Denham. This home is being sold TURNKEY and is ready for your next rental property, Snowbird home or primary residence. Let The Villages fun begin. KEY IMPROVEMENTS on this 2023 home: Upgraded front entry door with art glass creates a statement with a welcoming light and bright 10' high ceiling entryway, Enhanced front yard and rear yard Landscaping with spacious backyard, PRIVACY fence behind the home, a bonus for a Patio Villa. Screened in rear Lanai w/ ceiling fan (screening was not included with this new build, completed post-occupancy); the primary bath sliding shower door was also additional, not included in the new construction, and the interior Laundry Room with plenty of shelving for ample storage, washer and gas dryer included. 4 upgraded ceiling fans, the 3 interior fans have lights and a dining room chandelier wall dimmer. HVAC is upgraded with Sunkool's UV Light System for air purification. The spacious primary suite has a large reach-in closet and en-suite bathroom, pocket door, and a walk-in shower. The second bedroom can be used as a guest room or home office. The guest bathroom has a bathtub. Open Concept: High, vaulted ceilings and sliding glass door in the living create a bright and inviting space perfect for entertaining or relaxing. The kitchen features generous counter space, rich cabinetry, Stainless Steel appliances, and a Natural gas range. Lanai: Step outside your sliding glass door to a screened lanai. Enjoy your landscaped oasis with a privacy fence, perfect for morning coffee or evening relaxation while enjoying the Florida breeze. Take advantage of this fantastic opportunity to make this home your own! Close to Franklin Recreation center, pools, golf, pickleball and more.
- Type:
- Single Family
- Sq.Ft.:
- 1,188
- Status:
- Active
- Beds:
- 2
- Lot size:
- 0.08 Acres
- Year built:
- 2011
- Baths:
- 2.00
- MLS#:
- G5088030
- Subdivision:
- Villages Of Sumter Apalachee Villas
ADDITIONAL INFORMATION
Please come and see this well maintained, Cabot Cove Patio Villa! Priced right this home will go fast! This model features an elongated, angled countertop for comfortable barstool seating. Open concept living/dining/ kitchen area for Florida Living! Indoor laundry room with pocket door just off the kitchen with newer washer and dryer. Do your laundry in air conditioned comfort! Two spacious bedrooms, with primary having an oversized walk in closet. Luxury Vinyl plank flooring accented by newer carpet in the bedrooms. 1.5 car garage has plenty of room for your car and your golf cart with a lot of shelving installed. Extended outdoor patio also has plenty of room for outdoor lounging. Large screened Lanai with Chattahoochee stone floor welcomes you to this Patio Villa built in 2011 in the Buttonwood area near the Fish Hawk Rec Center and Buttonwood pool! Numerous Executive golf courses nearby and located just north of the 466A Corridor filled with shopping and dining options. Conveniently located equally distant to Lake Sumter Landing and Brownwood Paddock Square, nightly entertainment and dining are endless and only a golf cart ride away! Call for a private showing today!
- Type:
- Single Family
- Sq.Ft.:
- 1,527
- Status:
- Active
- Beds:
- 3
- Lot size:
- 0.13 Acres
- Year built:
- 2005
- Baths:
- 2.00
- MLS#:
- O6248040
- Subdivision:
- Villages/sumter
ADDITIONAL INFORMATION
Welcome to 1616 Lynchburg Loop, a beautifully maintained 3-bedroom, 2-bathroom home located in the heart of The Villages, Florida's premier active community. Nestled in a quiet and friendly neighborhood, this home offers both comfort and convenience, great for those seeking a vibrant lifestyle. Located near the Lake Sumter Landing Market Square, this home is just a short golf cart ride to shopping, dining, and entertainment. Enjoy the convenience of nearby recreation centers, championship golf courses, and pools that The Villages is known for. You'll also appreciate the close proximity to medical facilities, banks, grocery stores, and major highways, making everyday errands a breeze.
- Type:
- Single Family
- Sq.Ft.:
- 1,357
- Status:
- Active
- Beds:
- 3
- Lot size:
- 0.09 Acres
- Year built:
- 2013
- Baths:
- 2.00
- MLS#:
- O6238521
- Subdivision:
- Villages Of Sumter Lauren Villas
ADDITIONAL INFORMATION
Welcome to this charming 3-bedroom, 2-bathroom bungalow villa, offering a spacious open concept floor plan in the village of Charlotte. Step into an inviting open floor plan featuring a living room and dining room combo. Then step into the kitchen that boasts wood cabinets, tile flooring, and ample counter space, perfect for culinary enthusiasts. The primary bedroom impresses with a large walk-in closet, and an en-suite bathroom featuring a walk-in shower. Two additional bedrooms also feature carpet flooring and share a conveniently located bathroom with a shower-tub combo. For added convenience, an indoor laundry room includes shelving and a deep sink, making household chores a breeze. Outside, a back screened porch opens into a spacious backyard, enclosed by a large brick rear wall for privacy and security. This home offers the ideal blend of comfort and functionality. Don't miss your chance to own this delightful property in a sought-after location. The village of Charlotte is conveniently located between Lake Sumter Landing and Brownwood Paddock Square; Close to Sarasota Golf Practice Center, Roosevelt Executive Golf Course, Sandhill Executive Golf Course, and Palmetto Executive Golf Course; three community pools, golf, and pickleball; and 466 with an abundance of shopping, restaurants, banks, and medical. Don't miss out on this home, schedule your showing today!
$1,299,000
3211 Killington Loop The Villages, FL 32163
- Type:
- Single Family
- Sq.Ft.:
- 2,517
- Status:
- Active
- Beds:
- 4
- Lot size:
- 0.2 Acres
- Year built:
- 2012
- Baths:
- 2.00
- MLS#:
- OM687258
- Subdivision:
- The Villages
ADDITIONAL INFORMATION
SO MUCH TO SEE HERE MAKE SURE YOU WATCH THE VIDEO**BOND PAID**POOL !! GAS & SOLAR HEAT**HOT TUB**SUMMER**KITCHEN**ATTIC ELEVATOR LIFT**GOLF FRONT**WATER VIEW**4 BEDROOMS**OVERSIZED W/ GOLF CART GARAGE**SUPERIOR LANDSCAPING**PAVER STONE DRIVE**LANIA POWER SCREENS** This 4 bedroom 2 bath meticulous designer Ivy model has much to brag about and is located just a stones throw from Bonifay Country Club. For the home buyer looking for the total package this may be the one for you. Besides that fact that the location is just perfectly located to all the daily needs you desire and when it comes to fun you will have recreation in any and direction you choose this particular Ivy has it all and the sellers have paid the BOND off in advance. So if you are in the market for perfect pool home with an amazing view in a stellar location then look no further. Some of the other features this gem has to offer tile on the diagonal, double wall ovens, laundry/office area, Solar Tube, Ring Door bell, full recessed sliders to lanai, electronic remote front door lock, security system, 250 gallon buried propane tank for pool & grill, Gutters around the entire home, BROWARD APPLIANCE WARRANTY, upgraded ceiling fans, solar attic fan, mechanical retractable screen garage door, new gas pool heater 6/24 and much more.........................BOND PAID $0.00 BALANCE, UNIT MAINTENANCE $533.86, FIRE ASSESSMENT $125.00 AGENT TO VERIFY ALL INFORMATION
- Type:
- Single Family
- Sq.Ft.:
- 1,742
- Status:
- Active
- Beds:
- 3
- Lot size:
- 0.19 Acres
- Year built:
- 2010
- Baths:
- 2.00
- MLS#:
- G5087960
- Subdivision:
- Villages Of Sumter
ADDITIONAL INFORMATION
ALL SHOWINGS BY APPOINTMENT One owner home HAS Brand New Roof & used gas golf cart 3/2 Corner Lot Room for Pool & Addition between 466-466A The Village Of Tamarind grove between 466 and 466a Sea Breeze Model with Florida room 1725 Sq. Ft under heat / air Large corner lot 8276 Sq. Ft room for pool and addition. 2 Car garage plus additional golf cart garage. Whole house electrical surge protection inside main load center Secondary exterior electrical surge protection AC unit Large diagonal ceramic tile throughout entire home. In ground (owner owned injection via irrigation system) for easy implementation of your desired lawn care and pest control products. Ceiling fans throughout home. Painted garage floor. Concrete curbing with stone beds around property. High volume ceilings in main living areas and master bedroom. Closest town square is Lake Sumter Landing yet home is closely located between Lake Sumter and the Brownwood town squares. This home is centrally located to so many amenities, inside and outside the Villages. Some major retailers and big boxes are within 4 miles of the home. $379,900 By appointment only
- Type:
- Single Family
- Sq.Ft.:
- 1,156
- Status:
- Active
- Beds:
- 2
- Lot size:
- 0.08 Acres
- Year built:
- 2000
- Baths:
- 2.00
- MLS#:
- TB8310293
- Subdivision:
- Villages Of Sumter Villa Alexandria
ADDITIONAL INFORMATION
INVESTORS DREAM! This adorable 2/2 Patio Villa is TURNKEY and there's NO BOND. Many Updates to Move Right In! Enjoy the Newer Contemporary Furnishings Throughout, with Plenty of Room to Entertain Large Gatherings or Share an Intimate Event. Laminate Flooring in Open Concept Living/Dining/Kitchen. New Lighting & Fans in Living Room/Master Bed/Bath/Kitchen and Newer Fans in Guest Bed/Enclosed, Tiled Front Patio, Complete with Heat & AC for Approx. 110 SF of Additional Entertaining Space! Kitchen Has Gas Appliances, Solar Light, Corian Countertops & Bar w/Integrated Double Sink for Easy Maintenance, Tiled Back Splash w/Inside Laundry Area & Pantry. Large Entertainment Area in Living/Dining Room w/ Access to Side Exterior Patio for Indoor/Outdoor Gatherings. Master Bedroom Boasts Plenty of Room w/ White Furnishings, King Bed, Large Walk-In Closet, Private Bath w/Shower & Separate Linen Closet. Guest Bedroom has Queen Bed & Large Closet for Good Addt. Storage. Both Bedrooms have Nice, Newer Neutral Carpeting. 1.5 Car Garage Fits Both your Vehicle and a Golf Cart Comfortably! Updated Landscaping. Great Area Convenient to Spanish Springs, The Polo Fields, Lake Sumter & Both the 441and 466 Shopping & Medical Corridors. Roof 2020, AC 2017, HWH 2023. Nothing to Worry About! Just Move Right In!
- Type:
- Single Family
- Sq.Ft.:
- 1,392
- Status:
- Active
- Beds:
- 3
- Lot size:
- 0.14 Acres
- Year built:
- 2003
- Baths:
- 2.00
- MLS#:
- TB8310284
- Subdivision:
- Villages Of Sumter
ADDITIONAL INFORMATION
INVESTORS DREAM. Beautifully Updated, 3/2/2 Amarillo, NO BOND! TURNKEY! AND NO NEIGHBORS BEHIND-A Private Oasis! This Property has been Tastefully Appointed with New, Contemporary Furnishings Throughout! Freshly Painted in Neutral Complimentary Color. Enter from the Covered Front Porch through the Beautiful Leaded Glass Entry Door to Start Your Experience. The Living Room/Dining/Kitchen is Open Concept, Boasts Vaulted Ceilings w/All New Furnishings, Designer Décor, New Drapery, Lighted Ceiling Fan & Chandelier, Perfect for Entertaining Large & Small Gatherings. Nice Kitchen Cabinets and a Great Kitchen Island with 1 yr old Modern SS Appliances. NO CARPET- LVP Flooring Throughout, Porcelain Tile in Kitchen, Baths & Inside Laundry Room for Easy Maintenance! Master Bedroom is Spacious w/King Bed, New Bedding Set, New Ceiling Fan, Large Walk-in Closet w/New 2-Setting Light/Nightlight , M/B has Large Walk-in Shower, 5 ft’ of Countertop, New Lighting, Newer Commode & Private Suite Linen Closet. SPLIT PLAN Perfect for Both Owner & Guest Privacy. Both Guest Bedrooms Have Closets, Both Bathrooms Have Linen Closets AND There is Also a Hall Closet as Well! Great Storage! Guest Bedroom 1 is Bright & Airy w/New Queen Bed Set & Matching Décor, Guest Bedroom 2 can be used as an Office/Guest Room, Couch Opens to Queen Bed w/ Door Access to 3 Season Enclosed Lanai with Tile Floor, Windows/Screens, New Ceiling Fan and Lighting. INSIDE LAUNDRY ROOM w/New Light/ Night Light & More Storage. Full 2 Car Garage. Great Back Yard is Large & Private, Extended Patio & Barbeque Station. ROOF 2020, HVAC 2018, HWH 2014. What are you waiting for? Just Bring Your Personal Items & Move Right In! *IN THE VILLAGE OF SUMMERHILL* (PLEASE NOTE: 2016 CLUB 4-Seater Gas Golf Cart Sold Separately)
- Type:
- Single Family
- Sq.Ft.:
- 1,823
- Status:
- Active
- Beds:
- 3
- Lot size:
- 0.15 Acres
- Year built:
- 2001
- Baths:
- 2.00
- MLS#:
- O6247484
- Subdivision:
- Village Of Sumter Unit 36
ADDITIONAL INFORMATION
EVERYTHING ELSE HAVE BEEN BEAUTIFULLY REMODELED!$50,000 IN RENOVATIONS, the whole house is WHEELCHAIR ACCESSIBLE, 3 TON A/C 3.5 years old. INVESTORS: SEASONAL RENTAL NO RESTRICTIONS !!! This charming 3/2 W/FLORIDA ROOM single-family home is nestled in the desirable Village of Sumter As you approach to this LOT, you'll be greeted by a well-maintained landscape and lush shrubs that provide a warm welcome. Step inside to discover the $50,000 in remodeling kitchen, bathrooms, the entire house is Wheelchair Accessible .The kitchen itself boasts ample cabinet space for all your culinary needs, the kitchen overlooks the dining room—perfect for entertaining guests. Adjacent to the dining room, you'll find a spacious FLORIDA ROOM WITH AIR CONDITIONING that extends your indoor living space. Your primary bedroom is a true retreat, featuring an OVERSIZED WALK-IN CLOSET and an EN-SUITE BATH with a walk-in shower. The second and third bedrooms are generously sized, providing comfortable accommodation for overnight guests, with the guest bath. Has a stretched garage to park a golf cart inside
- Type:
- Single Family
- Sq.Ft.:
- 1,896
- Status:
- Active
- Beds:
- 3
- Lot size:
- 0.16 Acres
- Year built:
- 2009
- Baths:
- 2.00
- MLS#:
- G5087946
- Subdivision:
- Villages Of Sumter
ADDITIONAL INFORMATION
Next to FAMILY POOL AND TURN KEY HOME in The Village of Hemingway in all its Glory and Access from the backyard to the Amasing SeaBreeze Regional Recreation Center. Spacous Begonia with 2 car and Golf Cart Garage. "New Roof and Gutters 2024" BOND PAID, CROWN MOLIDINGS, OPEN FLOR PLAN with lots of indoor/outdoor living spaces. Split floor plan with great access to lanai from the Master Bedroom with very open ensuite with Walkin Shower. Two great sized guest bedrooms one with a queen and the other two Twin Murphy Beds and Guest bath in between. Close to Lake Sumter Landing, Brownbwood Paddock Square, Havana Country Club and Championship Golf Couse, Seabreeze Regional Recreation Center, Truman Village Recreation Center, Shopping and Restaurants.
- Type:
- Single Family
- Sq.Ft.:
- 1,888
- Status:
- Active
- Beds:
- 3
- Lot size:
- 0.13 Acres
- Year built:
- 2002
- Baths:
- 2.00
- MLS#:
- OM687010
- Subdivision:
- The Villages
ADDITIONAL INFORMATION
This Hawtorne model is a show stopper and has been meticulously maintaned and loved. BOND PAID, ROOF 2020, HVAC August 2024, Plantation Shutters in living room and bedrooms. NO POPCORN CEILINGS OR CARPET! The beautiful entrance door with leaded glass was custom made. Inviting foyer is spacious and has a coat closet. The living room is open with lots of natural light. The kitchen has many cabinets and counter space. The island offers more prep space or room to to pull up a bar stool. Eat in space and chair rails make this area feel cozy. Cabinets over the coffee area were custom made with leaded glass and lighting. Upgraded Stainless Steel appliances and backsplash. The light fixtures and blinds have also been upgraded in the kitchen. The Bonus room is under air and can be used for office space or TV room. Beautiful primary bedroom with French doors and an en suite bathroom. Dual sinks, large walk in shower and walk in large closet for lots of storage are features of the en suite bath. Two good size guest bedrooms. One features a solid oak queen size wall bed with attached book case and matching oak desk. This room can double as office space. Guest bathroom has been upgraded in the last six months. Linen closet located in hallway outside the bathroom. Large shower with solid surface non slip floor and glass door. Inside laundry room has a gas dryer and cabinets for storage. Beautiful curb appeal as you pull up to this home with a textured and painted driveway and side walk. Mature landscaping and outside lighting make this home breath taking. Walking distance or golfcart ride to Publix, Walgreens, several restaurants, the VA, hair and nail salon, Lake Medical Imaging, dentist, sports pool and the Recreation Center. Enjoy dinner at the Nancy Lopez Country Club also a golfcart ride away! Very close to Walmart, BJs, Sams, many churches and all The Villages has to offer!
- Type:
- Single Family
- Sq.Ft.:
- 2,012
- Status:
- Active
- Beds:
- 4
- Lot size:
- 0.21 Acres
- Year built:
- 2023
- Baths:
- 2.00
- MLS#:
- G5087924
- Subdivision:
- The Villages
ADDITIONAL INFORMATION
Welcome to this stunning Turnkey Hummingbird Designer Home with rear privacy in the Village of Newell. As you approach, you'll be greeted by a manicured lawn framed by decorative gardens, creating a warm and inviting atmosphere. The architectural design of this home is truly remarkable, featuring varied roof elevations that add character and charm. Step onto the cozy front porch, the perfect spot for morning coffee or leisurely chats with friendly neighbors. Upon entering, you'll find a spacious foyer leading into an open-concept living and dining area, adorned with elegant luxury vinyl flooring throughout. The dining space, highlighted by a striking navy accent wall, is ideal for entertaining guests. Culinary enthusiasts will fall in love with the gorgeous kitchen, complete with a stunning center island, quartz countertops, and abundant cabinetry. Stainless steel appliances and decorative pendant lighting above the island elevate the space, making it both functional and stylish. The laundry room offers ample counter space and storage, ensuring convenience at every turn. Retreat to the serene primary bedroom, featuring a tray ceiling with a light/fan combo. The ensuite bath is a tranquil oasis, boasting a tiled Roman shower and dual sinks for added luxury. The three guest bedrooms are located in the front of the home for plenty of visitors, office space or a craft room! From the living room step outside to your private screened lanai, where you can unwind and enjoy views of the beautifully landscaped yard. Beyond the lanai, a decorative cement pad awaits your outdoor grilling adventures. This home seamlessly blends comfort, style, and functionality, making it the perfect haven for relaxation and entertaining. Don’t miss the opportunity to make it yours! Golf cart is available separetely.
- Type:
- Single Family
- Sq.Ft.:
- 1,933
- Status:
- Active
- Beds:
- 3
- Lot size:
- 0.01 Acres
- Year built:
- 2020
- Baths:
- 3.00
- MLS#:
- OM687250
- Subdivision:
- The Villages Of Southern Oaks
ADDITIONAL INFORMATION
Welcome to your dream home at 2001 Dagenais Way, nestled in the picturesque Linden Village of The Villages, FL! This stunning custom-built Linden model showcases exceptional upgrades and exquisite details, perfect for those seeking comfort and luxury. As you approach, you'll be captivated by the meticulously designed custom landscaping that leads you to the inviting entrance. Step inside to discover a bright, open floor plan enhanced by solar tubes that bring in natural light, creating a warm and welcoming ambiance throughout. Plantation shutters elegantly frame the windows, providing both style and privacy. The heart of the home features a spacious kitchen, complete with a generous pantry and large laundry room, ensuring ample storage. Transition into the versatile office space, which boasts a convenient Murphy bed, ideal for accommodating guests. One of the highlights of this remarkable property is the expanded garage with an epoxy floor, providing durability and a sleek look. For added convenience, a generator ensures you'll never be left in the dark during power outages. Step outside to enjoy a serene water view from your private hot tub, surrounded by a beautiful pergola that offers the perfect blend of relaxation and entertainment. For added peace of mind, this home comes equipped with a state-of-the-art security system, ensuring you feel safe and secure in your residence.
- Type:
- Single Family
- Sq.Ft.:
- 2,024
- Status:
- Active
- Beds:
- 3
- Lot size:
- 0.16 Acres
- Year built:
- 2003
- Baths:
- 2.00
- MLS#:
- OM687059
- Subdivision:
- The Villages
ADDITIONAL INFORMATION
Impressive 3/2 POOL home in The Villages on the Nancy Lopez Legacy Championship Golf Course. NEW ROOF 2020 plus a brick paved driveway and updated landscaping. Welcome to this Designer Series Magnolia model block with stucco home just painted outside new gutters and leaf filter in pool area. Enter to an open floor plan with a view of the in ground pool with birdcage and ample entertainment area. Eat in Kitchen with stainless steel appliances along with a large living room & dining room. Primary bedroom with an en suite bathroom and roman shower. Two additional bedrooms, one without a closet used as a home office. Ideal location close to the Lopez Legacy Country Club, shopping and the VA Center. Enjoy nightly entertainment at the Spanish Springs Town Square or Lake Sumter Landing Market Square. Call to view this great POOL home!
| All listing information is deemed reliable but not guaranteed and should be independently verified through personal inspection by appropriate professionals. Listings displayed on this website may be subject to prior sale or removal from sale; availability of any listing should always be independently verified. Listing information is provided for consumer personal, non-commercial use, solely to identify potential properties for potential purchase; all other use is strictly prohibited and may violate relevant federal and state law. Copyright 2024, My Florida Regional MLS DBA Stellar MLS. |
The Villages Real Estate
The median home value in The Villages, FL is $360,375. This is lower than the county median home value of $408,100. The national median home value is $338,100. The average price of homes sold in The Villages, FL is $360,375. Approximately 79.79% of The Villages homes are owned, compared to 4.09% rented, while 16.13% are vacant. The Villages real estate listings include condos, townhomes, and single family homes for sale. Commercial properties are also available. If you see a property you’re interested in, contact a The Villages real estate agent to arrange a tour today!
The Villages, Florida has a population of 76,415. The Villages is less family-centric than the surrounding county with 0% of the households containing married families with children. The county average for households married with children is 6.32%.
The median household income in The Villages, Florida is $67,239. The median household income for the surrounding county is $63,323 compared to the national median of $69,021. The median age of people living in The Villages is 72.7 years.
The Villages Weather
The average high temperature in July is 91.8 degrees, with an average low temperature in January of 46.2 degrees. The average rainfall is approximately 50.5 inches per year, with 0 inches of snow per year.
