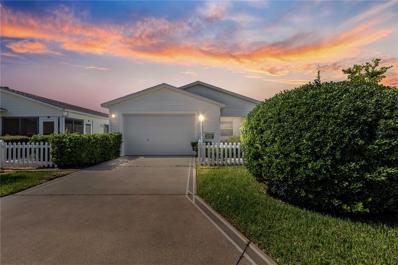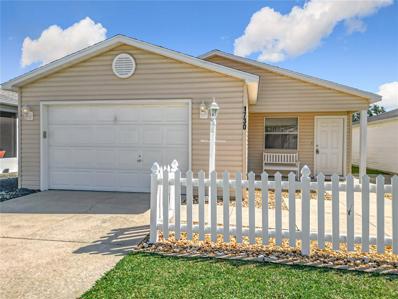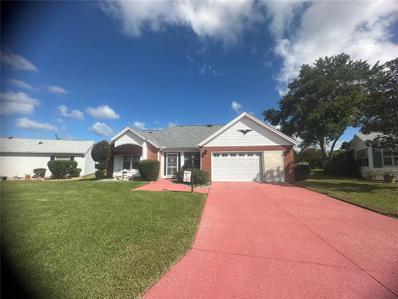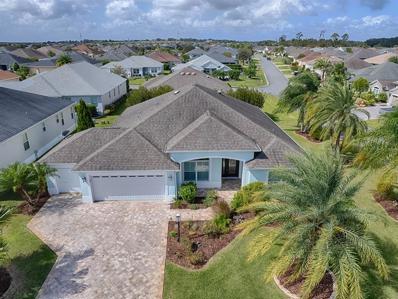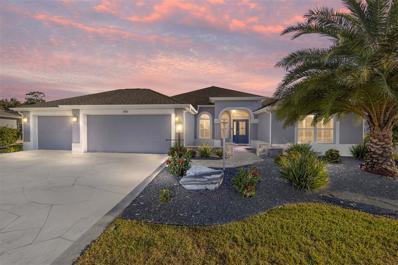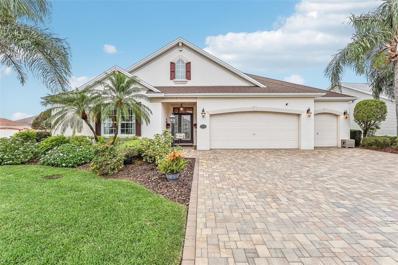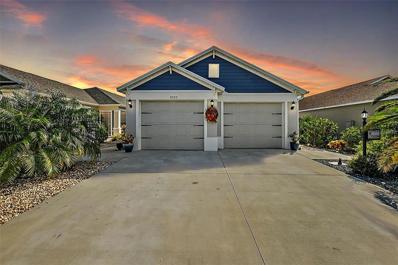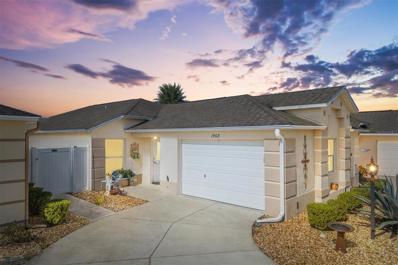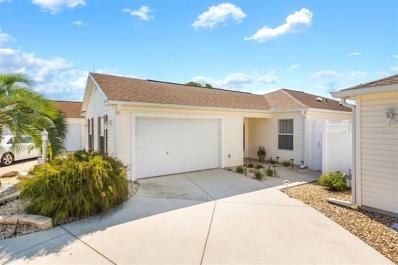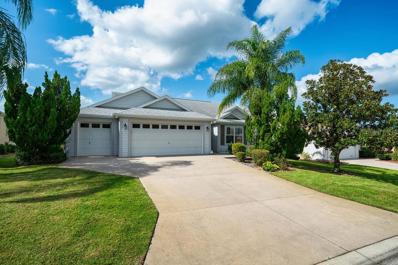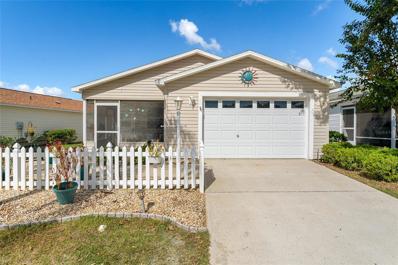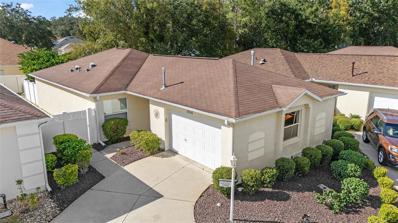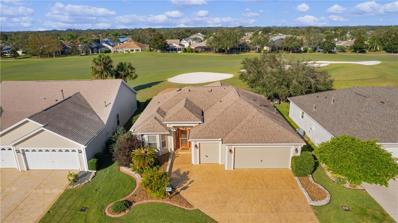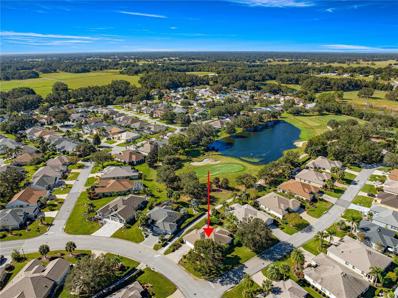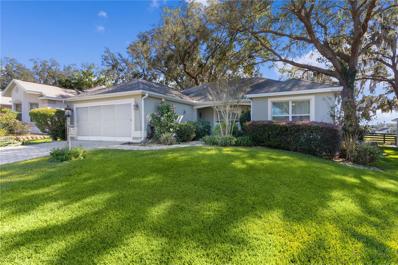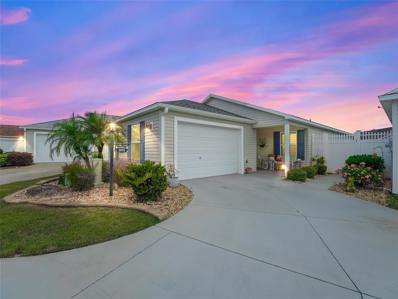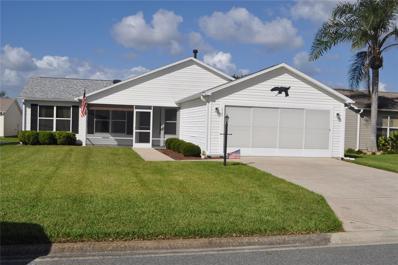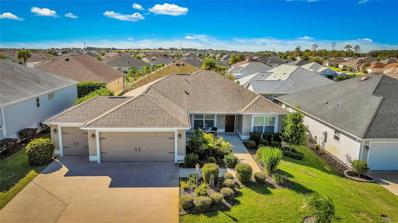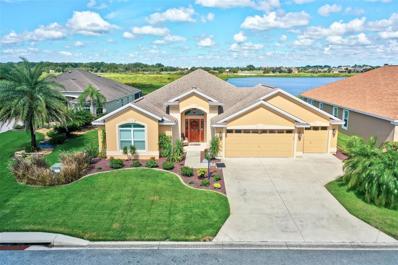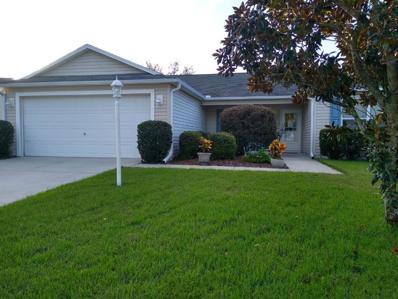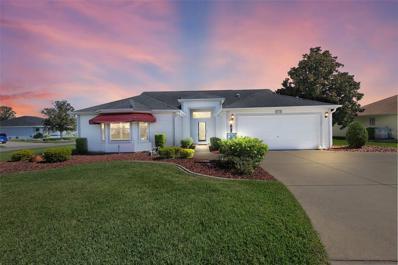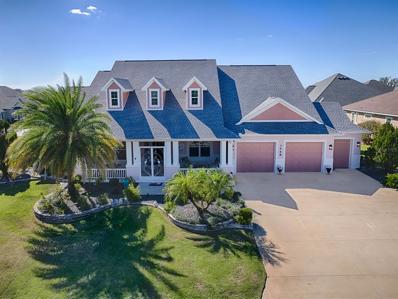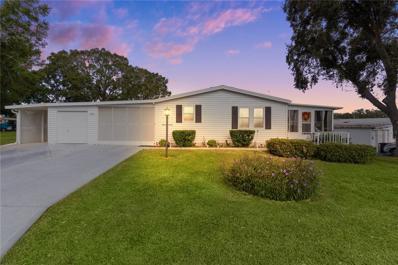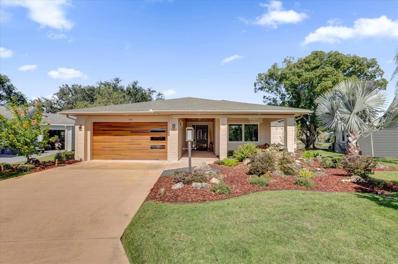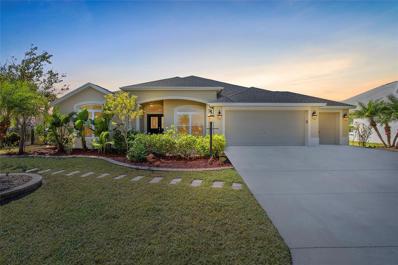The Villages FL Homes for Rent
- Type:
- Other
- Sq.Ft.:
- 1,156
- Status:
- Active
- Beds:
- 2
- Lot size:
- 0.12 Acres
- Year built:
- 2000
- Baths:
- 2.00
- MLS#:
- G5087195
- Subdivision:
- Sumter Villa Natchez Villages
ADDITIONAL INFORMATION
LOCATION LOCATION LOCATION! ***NO BOND*** PARTIALLY FURNISHED!!! Welcome to your dream home in the Village of Southern Trace! This stunning Colony Patio Villa in Natchez Villas invites you in with its charming appeal. Inside, you'll find beautiful vinyl plank flooring that creates a seamless flow throughout the living space. The home features two spacious bedrooms, perfect for relaxation or accommodating guests. The gorgeous kitchen, with its rare wrap-around cabinets, combines functionality and style, making it ideal for whipping up your favorite meals. Step outside to discover an oversized lot, where you can enjoy your morning coffee in the large birdcage or even host a friendly football game. Plus, the one-and-a-half car garage provides ample space for both your vehicle and golf cart, ensuring you can explore the community in style. Don’t miss the chance to make this lovely villa your own—schedule your tour today and experience the perfect blend of comfort and community in Southern Trace! Nestled conveniently off Highway 466, this villa boasts a prime location that puts you just minutes away from the best dining, shopping, and entertainment options in the area. Whether you're in the mood for a cozy dinner at a local restaurant, a day of retail therapy, or an evening out enjoying live music and events, everything you need is right at your fingertips. The vibrant community atmosphere ensures there’s always something happening, making it the perfect spot for those who love to stay engaged and active. Experience the convenience and excitement of living in such a desirable location!
- Type:
- Other
- Sq.Ft.:
- 1,121
- Status:
- Active
- Beds:
- 2
- Lot size:
- 0.08 Acres
- Year built:
- 1996
- Baths:
- 2.00
- MLS#:
- G5088636
- Subdivision:
- The Villages
ADDITIONAL INFORMATION
Welcome to this 2 Bed 2 Bath, TURNKEY Colony Patio Villa, perfectly located in the Village of De La Vista West. This home offers a relaxed, low-maintenance lifestyle with NO Bond, perfect for anyone wanting to enjoy The Villages. The inviting and open floor plan is filled with lots of natural light and enjoy NO CARPET as there is tile flooring throughout. The kitchen has generous amounts of cabinet space, newer Stainless Steel Appliances, and a relaxing breakfast bar. Entertaining is easy in the spacious living and dining areas, making every gathering comfortable and enjoyable. The master suite features a large walk-in closet and an en-suite bathroom, while the guest bedroom is fully furnished and ready to host guests. You're a quick golf cart ride to nearby amenities like Spanish Springs, recreation centers, pools, and golf courses. Whether you're looking for a seasonal retreat or a full-time residence, this welcoming villa is ready to be your next home!
- Type:
- Single Family
- Sq.Ft.:
- 1,278
- Status:
- Active
- Beds:
- 2
- Lot size:
- 0.24 Acres
- Year built:
- 1990
- Baths:
- 2.00
- MLS#:
- G5088971
- Subdivision:
- Orange Blossom Gardens
ADDITIONAL INFORMATION
If Value, Convenience, Location & Charm are what your looking for, we invite you to take a look at this 2 bedroom/ 2 bath /2 car garage Designer home that is super close to the Spanish Springs Town Square! NO BOND. The charming brick front sets this home apart from the rest and open floorplan offers an openfloor perfect for entertaining, game night or family visit. There are high ceilings, and a solar tube to bring in the natural light. The kitchen offers plenty of cabinet space, a pantry and there even room for a cozy breakfast table. The master suite is spacious and offers two walk-in closets. Your family and friends will enjoy complete privacy in this split floorplan. The enclosed lanai gives extra living space that is under heat and air as well as a birdcage to enjoy coffee in the morning and grilling in the evening. The backyard offers a private and spacious setting where you can to enjoy a firepit, flower garden, vegetable garden, etc... This home also offers a backup generator and easy to install hurricane shutters. If you looking for the perfect winter get-away, a terrific rental property, or a great place to call home, you've found it!.
- Type:
- Single Family
- Sq.Ft.:
- 2,006
- Status:
- Active
- Beds:
- 3
- Lot size:
- 0.18 Acres
- Year built:
- 2015
- Baths:
- 2.00
- MLS#:
- G5088551
- Subdivision:
- The Villages
ADDITIONAL INFORMATION
Amazing Aspen Designer Home with Terrific Tropical Landscaping and Curb Appeal!! A Lead Glass Front Door w/ Side Lite leads you into this POPULAR 3 bedroom, 2 bath Split Floor Plan home. The Light, Bright & Spacious Living and Dining Areas feature Crown Molding, Luxury Vinyl Plank Flooring and two sets of Sliding Glass Doors leading to the Enclosed Lanai. The Open Kitchen contains plenty of Maple Cabinets, Lovely Updated Countertops w/ Complimentary BackSplash, a Wine Shelf, Stainless Steel Appliances and ample counter space for seating or preparing your favorite meals. The Large Primary Bedroom features Crown Molding, Luxury Vinyl Plank Flooring, a Walk-in Custom Closet, a private ensuite with dual sinks and a walk-in Roman Shower with a built-in seat. Both Guest Rooms are Spacious, each with closets, Crown Molding, Luxury Vinyl Plank Flooring and Plantation Shutters. There is an adjacent Guest Bath with a Walk-in Glass Door Shower. The Enclosed Lanai, surrounded by Privacy Shrubs, allows for plenty of extra space to entertain or relax. A separate laundry room includes a W/D, storage cabinets, and a utility sink. The Garage Floor is Epoxy and offers space for two-cars in addition to the Golf Cart Garage. Nestled between both The Brownwood Town Square and The Lake Sumter Town Square this home will have you right in the middle of all of the action. Take a short golf car ride to Colony Plaza for your shopping, dining and recreation. You will be surrounded by multiple golf courses both Championship and Executive along with The Sarasota Golf Range and golf school.
- Type:
- Single Family
- Sq.Ft.:
- 2,060
- Status:
- Active
- Beds:
- 3
- Lot size:
- 0.27 Acres
- Year built:
- 2021
- Baths:
- 2.00
- MLS#:
- G5087812
- Subdivision:
- The Villages
ADDITIONAL INFORMATION
LOCATION, LOCATION! Welcome home to this stunning, expanded Gardenia model in the sought-after Village of Hammock at Fenney. Constructed with block and stucco, this beautiful 3-bedroom, 2-bath, 3-car garage home is a must see. As you approach, you’ll be captivated by the lush landscaping and decorative driveway and walkway, leading you to a spacious 3-car garage with upgraded floor finishing and pull-down attic stairs for extra storage. Step inside, and you’ll be greeted by high ceilings, elegant plantation shutters, and beautiful plank tile flooring throughout the main living areas. The open floor plan seamlessly connects the gorgeous kitchen—featuring white cabinets, recessed lighting, stainless steel appliances, bar-top seating, and an eat-in breakfast area—with the formal dining room and large living room. The living space extends to a closed-in Florida room with recessed lighting and stunning flooring, offering the perfect spot to relax or entertain guests. The primary suite is a true retreat, complete with tray ceilings, two custom walk-in closets, and a luxurious en-suite bath featuring double vanities and a spacious walk-in Roman shower. Outdoor enthusiasts will love the front and back patios, and there’s even room to add a pool to complete your outdoor oasis. This custom home, tucked away on a quiet cul-de-sac, combines style, comfort, and an unbeatable location. Don’t miss your chance to experience the best of The Villages lifestyle— schedule your showing today!
- Type:
- Single Family
- Sq.Ft.:
- 2,021
- Status:
- Active
- Beds:
- 3
- Lot size:
- 0.19 Acres
- Year built:
- 2005
- Baths:
- 3.00
- MLS#:
- G5088665
- Subdivision:
- Villages Of Sumter
ADDITIONAL INFORMATION
Prepare to be dazzled by this 3-bedroom, 2.5-bathroom BRIDGEPORT designer home with a GOLF CART GARAGE. Situated on a CORNER LOT on a CUL-DE-SAC in the Village of St. Charles, this meticulously maintained ONE OWNER property, boasts elegance and comfort throughout. Upon entering, you'll be greeted by high ceilings and stunning ceramic flooring that extends through the entryway, living room, kitchen, and dining area. The living room features a TRAY CEILING and a ceiling fan. Sliding glass doors open up to an ENCLOSED LANAI, allowing you to extend your living space. A conveniently located HALF-BATH near the entryway is perfect for guests. The gourmet kitchen is complete with GRANITE COUNTERTOPS, a TILE BACKSPLASH, STAINLESS STEEL APPLIANCES, PULL-OUT DRAWERS, a BREAKFAST BAR, an ISLAND with a stylish ceiling fan above it, a built-in desk and mounted TV. A SECOND ENCLOSED LANAI is located off the kitchen through FRENCH DOORS with CHATTAHOOCHEE RIVER ROCK FLOORING, a TIKI BAR, three ceiling fans and a mounted TV. Adjacent to the kitchen is an INSIDE LAUNDRY ROOM for added convenience. The dining area continues the home's luxurious feel with a TRAY CEILING and fan. The spacious primary bedroom is a true retreat with its own TRAY CEILING and fan, an ensuite bathroom featuring a ROMAN SHOWER equipped with grab bars and a built-in bench, dual sinks, a vanity, a linen closet, a DOUBLE WALK-IN CLOSET, and even a MINI-SPLIT AC for personalized comfort. The two additional bedrooms are equally inviting, featuring laminate flooring and built-in closets. They share a JACK AND JILL BATHROOM with a granite countertop and a tiled walk-in shower. Additional highlights include a wrap around PATIO with CHATTAHOOCHEE RIVER ROCK FLOORING, a 2003 YAMAHA GOLF CART, and an additional REFRIGERATOR in the garage—both included. Partially furnished. Plus, there is NO BOND, making this home an even more attractive option. ROOF: 2020, HVAC: 2017, HOT WATER HEATER: 2020 Don't miss the opportunity to own this elegant home in The Villages!
- Type:
- Single Family
- Sq.Ft.:
- 1,484
- Status:
- Active
- Beds:
- 3
- Lot size:
- 0.11 Acres
- Year built:
- 2021
- Baths:
- 2.00
- MLS#:
- G5088797
- Subdivision:
- The Villages
ADDITIONAL INFORMATION
Looking for a great deal on a FULLY FURNISHED 3/2 Courtyard Villa in the village of Hawkins. Located just three traffic circles from Sawgrass Grove, this charming 3/2 Charlotte model, built in 2021, features a private FENCED BACKYARD and UPDATED LANDSCAPING. A generous foyer welcomes you into the kitchen, which boasts a full BREAKFAST BAR, stainless appliances, and recessed lighting, making it a fantastic place for culinary adventures. The OPEN CONCEPT dining room seamlessly connects the living room and kitchen, creating an ideal space for gatherings. The living room is enhanced by VAULTED CEILINGS and a sliding glass door that opens to the inviting lanai and backyard. Retreat to the primary bedroom, which features a stylish TRAY CEILING with a ceiling fan, an en-suite bathroom with a beautiful TILED WALK-IN SHOWER, and a generous walk-in closet for all your storage needs. Bedrooms 2 and 3 are thoughtfully designed with ceiling fans and built-in closets, providing comfort and functionality, while the guest bathroom offers a tub/shower combination with built-in shelves and plenty of cabinetry. Step outside to the screened lanai, equipped with a ceiling fan, and enjoy the patio area within a private fenced yard, complemented by updated landscaping for added curb appeal. Additional features include an INSIDE LAUNDRY room with a utility sink and shelving, as well as a SPLIT 2-CAR GARAGE for optimal convenience. The Village of Hawkins boasts convenient proximity to the New Sawgrass Market; Ezell, Homestead, and Aviary Recreation Centers; in addition to the newly established championship Southern Oaks Golf Course and pitch n putt just minutes away. Residents enjoy amenities such as an adult pool and corn toss game area, while a plethora of recreational activities, dining options, and shopping experiences await nearby. This community is perfectly positioned near SAWGRASS GROVE and BROWNWOOD Paddock Square, offering four neighborhood pools and recreation facilities, including St. Catherine, Bradford, Aviary, and Hawkins, along with three expansive regional recreation complexes: Ezell, Everglades, and Rohan. Golf enthusiasts will appreciate the esteemed Southern Oaks Country Club and Championship Golf Course, complemented by the Clifton Cove Putting Course. With all these fantastic amenities, and a LIKE NEW home with modern upgrades, this location truly represents an exceptional place to call home. Please watch our WALKTHROUGH VIDEO and CALL TODAY to schedule your private showing or virtual tour.
- Type:
- Single Family
- Sq.Ft.:
- 1,196
- Status:
- Active
- Beds:
- 2
- Lot size:
- 0.09 Acres
- Year built:
- 2010
- Baths:
- 2.00
- MLS#:
- TB8316220
- Subdivision:
- Villages Of Sumter Amberjack Villas
ADDITIONAL INFORMATION
Charming Single Family Home in The Villages 55+ Community! This beautiful, fully furnished 2-bedroom, 2-bath home is ready for you to enjoy. The spacious master suite includes a walk-in closet, double sinks, and a walk-in shower, creating a comfortable retreat. High vaulted ceilings add to the open feel of the home, and the durable stucco exterior ensures low maintenance. Sliding Glass doors from the dining area lead to the grilling area for entertaining ease. Plus Sliding door access from the living room and the master bedroom to the enclosed Lania where you can enjoy year-round relaxation, newly enclosed just a year ago. Take advantage of the easy-care landscaping—no grass to mow! Garage with Remote and Washer & Dryer outside the kitchen entrance inside the Garage. Located near Lake Sumter Landing Market Square, you're just moments away from shopping, dining, and entertainment. Additional highlights include a New washer & dryer and 2 year old dishwasher. Built in 2010, this One-owner property with pride of ownership is evident throughout. This home is a fantastic opportunity to live in The Villages. Schedule your tour today!
- Type:
- Single Family
- Sq.Ft.:
- 1,148
- Status:
- Active
- Beds:
- 2
- Lot size:
- 0.09 Acres
- Year built:
- 2003
- Baths:
- 2.00
- MLS#:
- A4627036
- Subdivision:
- Villages Of Sumter Cherry Hill Villas
ADDITIONAL INFORMATION
Welcome to your delightful courtyard villa in the heart of The Villages, FL, where leisure meets luxury! This charming 2-bedroom, 2-bathroom home is designed for comfortable living, featuring an inviting open floor plan that maximizes space and natural light. The heart of the home is the well-equipped kitchen, complete with a gas stove, perfect for whipping up delicious meals. The seamless flow from the kitchen to the dining area and spacious living room creates an ideal environment for entertaining friends or enjoying cozy evenings at home. Step outside into your private courtyard, surrounded by secure walls that offer tranquility and seclusion. This outdoor oasis is perfect for morning coffee, evening relaxation, or letting your furry companion enjoy some fresh air. The low-maintenance stone landscaping means you can spend less time on yard work or money spent taking care of it. Living in The Villages means embracing an active, fulfilling lifestyle. With over 3,000 clubs and activities, you’ll never run out of things to do. Explore the extensive network of golf courses, enjoy the countless recreational amenities, or take part in lively community events. The Villages is renowned for its warm, welcoming atmosphere and friendly neighbors, making it easy to meet new friends and build lasting connections. Take advantage of the nearby shopping, dining, and entertainment options, all just a short golf cart ride away. Whether you're indulging in a gourmet meal at a local restaurant, attending a concert, or simply enjoying a scenic stroll through the beautifully landscaped community, The Villages offers something for everyone. This courtyard villa is not just a home; it's a gateway to a vibrant lifestyle filled with leisure, activity, and community spirit. Don’t miss your chance to experience all that this property and The Villages have as including to being a resident! Schedule your tour today and start your next adventure in this wonderful community. ****BOND PAID, A/C on Lanai, Roof 2020, Tankless Water Heater****
- Type:
- Single Family
- Sq.Ft.:
- 1,704
- Status:
- Active
- Beds:
- 2
- Lot size:
- 0.15 Acres
- Year built:
- 2008
- Baths:
- 2.00
- MLS#:
- O6251697
- Subdivision:
- Villages Of Sumter
ADDITIONAL INFORMATION
This Whispering Pines home is truly a gem! With its ideal location in the highly desirable village of Bonita and thoughtful features, it’s perfect for both relaxation and entertaining. The new luxury vinyl flooring and AC installed in July 2024 ensure modern comfort, while the vaulted ceilings create an airy atmosphere. The kitchen's laurel maple cabinets with new stainless steel appliances (September 2024) and charming bay window, breakfast bar and cozy nook add a touch of elegance. The primary suite is a serene retreat, boasting a large walk-in closet and an en suite bath with dual sinks and a walk-in shower. Bedroom 2 offers privacy for guests, and an additional den/study space is perfect for an office. You will love the oversized lanai and patio surrounded by mature landscaping, making it an excellent spot for outdoor grilling and leisure. Plus, the spacious garage with room for a golf cart is a fantastic bonus. Just mere moments away by golf cart to Lake Sumter Landing and Brownwood Town Squares, plus golf, pools and recreation centers and shopping! Enjoy being at the center of all the action!
- Type:
- Other
- Sq.Ft.:
- 1,156
- Status:
- Active
- Beds:
- 2
- Lot size:
- 0.09 Acres
- Year built:
- 2006
- Baths:
- 2.00
- MLS#:
- G5088555
- Subdivision:
- The Villages
ADDITIONAL INFORMATION
**WOW!**WOW**WOW**!!! >>UPDATED & BEAUTIFUL!!>>2 Bed/2 Bath Colony Patio Villa in Village of CAROLINE. Welcome to your SPOTLESS Coastal home in The Villages, Florida. MOVE-IN READY! Everything has been done for you! NEW ROOF (2022). NEW LVP FLOORING (2022) Throughout/NO CARPET! Amazing Bright Remodeled --E-X-P-A-N-D-E-D-- KITCHEN (2022) with LOADS OF ADDED CUSTOM CABINETRY & PANTRY SPACE! NEW SS Kitchen APPLIANCES (2022). Natural GAS Cooking/Heating. NEWLY Painted Throughout. Updated Modern Gray Window Blinds (2022). Updated Lighting & Ceiling Fans. NEW WASHER (2022). HVAC & HOT WATER (2016). Screened Lanai with Vaulted Ceiling greet you upon entry. Side yard patio has RARE Extra Spacing between homes. Painted Garage Floor. Meticulous Landscaping and Hardscape Gardens show pride of ownership. **>LOCATION>LOCATION>LOCATION** Terrific CENTRAL Location in this vibrant and active 55+ Golf Community with countless amenities. Positioned "BETWEEN THE 6's" & only 1.4 Miles from popular Lake Sumter Landing Square, this villa is in a PRIME LOCALE - very close to shopping, restaurants, nightly LIVE MUSIC entertainment, pools, recreation centers, churches, medical, golf, as well as numerous other conveniences. Just a short Golf Cart ride to Mallory Country Club & Caroline Village Pool & Postal station. Schedule your showing today! Low BOND Balance: $3740.81.
- Type:
- Other
- Sq.Ft.:
- 1,274
- Status:
- Active
- Beds:
- 2
- Lot size:
- 0.09 Acres
- Year built:
- 2003
- Baths:
- 2.00
- MLS#:
- G5088254
- Subdivision:
- The Villages
ADDITIONAL INFORMATION
Village of Calumet Grove - Greenwood Villas!! - (LOW BOND BALANCE OF $1,346.54) -- Charming 2/2 Concrete Block & Stucco WOODLAWN COURTYARD VILLA with EXPANDED REAR CUSTOM PAINTED PATIO, Side Patio & NO GRASS for Easy Maintenance!! -- Built in 2003, 1,274 Sq Ft Home with Expanded Rear Patio, 1 Car Garage with Golf Cart Parking, Upgraded Laminate Flooring, GAS HOME, SOLAR TUBES, 5.5' Baseboards in Living Areas, High & Vaulted Ceilings & STONE Countertops in Kitchen & Baths!!! Roof: 2012, HVAC (Gas Furnace): 2015, Gas Water Heater: 2018 -- Gutters & Downspouts, Rock Mulch, Mature Landscaping & Irrigation System!! -- The Kitchen is Spacious with a Closet Pantry, Stone Countertops, Large Breakfast Bar & Ceiling Fan!! OPEN FLOORPLAN with Dining Room, Large Living Room and POCKET DOOR ENTRY to FLORIDA ROOM!!! -- The Guest Wing features a Bedroom with Ceiling Fan, Built-in Closet with Wire Shelving & Window to Front -- The Guest Bath has Single Vanity with Stone Countertop, Undermount Sink, SOLAR TUBE, Upgraded Light Fixture & Tub/Shower Combo! -- The Primary Bedroom Is Carpeted with a High & Vaulted Ceiling, Ceiling Fan, En-Suite Bathroom, LARGE WALK-IN CLOSET (5.5Ft x 8Ft) & Window to Backyard!! -- The Primary Bathroom has a SOLAR TUBE, Upgraded Light Fixture, Exhaust Fan, High & Vaulted Ceiling, Single Vanity with Stone Countertop & Undermount Sink, Medicine Cabinet, Step-in Shower (1 Piece) with Glass Doors, Removeable Sprayer & Built-in Corner Bench Seat & Grab Bar. -- Garage is L-Shaped 1 Car Garage (Buyer to Verify Measurements) with Golf Cart Parking, Pull-down Attic Stairs, Window to Front Yard, Built-in Work Station with Wall Mounted Cabinet, Irrigation System & Wire Shelving, Keyless Entry & LG TOP LOAD WASHER & LG GAS DRYER!!! What are you waiting for, come Enjoy Life in The Villages, FL!
- Type:
- Single Family
- Sq.Ft.:
- 1,859
- Status:
- Active
- Beds:
- 3
- Lot size:
- 0.12 Acres
- Year built:
- 2004
- Baths:
- 2.00
- MLS#:
- G5088185
- Subdivision:
- The Villages
ADDITIONAL INFORMATION
GOLF-FRONT, Partial WATER VIEW, NO BOND, and ohhh, so much more! Grab your favorite beverage and relax in this serene setting as you take in the beautiful SUNSETS with a GOLF and WATER VIEW from your private canvas-covered screened lanai or outdoor patio! This wonderful home is situated in the very desirable Village of BONNYBROOK on the #3 Hole of Arnold Palmer’s Championship Course, Cherry Hill, and the golf trail is on the far side of the fairway. This Expanded Designer has 3 Bedrooms, 2 Baths, a Spacious FLORIDA Room, plus a BONUS room which could serve as an office/craft room/private retreat…or guest quarters. Not only will the SPACIOUS GARAGE and GOLF CART GARAGE hold 2 Cars and 2 Golf Carts (even a 4-seater), there is a BUILT-IN WORKBENCH and an ABUNDANCE of CABINETS ! Inviting at first glance, you’ll be drawn to the attractive curb appeal with custom driveway and stacked stone garden beds. There is nothing ordinary about this designer, so if you’re looking for something a bit special, look no further? You’ll feel right at home the moment you enter the foyer of this beautiful home which is accented with a leaded glass entry door and double sidelights. 4 Solar Tubes and Vaulted ceilings enhance the light and bright spacious main living area with many quality upgrades, such as custom trimwork, crown moulding and specialty window coverings…and you’ll appreciate laminate and luxury vinyl planking floors throughout, with tile in the baths – no carpet! The open kitchen boasts an abundance of gorgeous HICKORY Stepped-up Cabinets, Glass inserts, Pull-out Shelves, Black Appliances and GRANITE Countertops with Custom Tiled Backsplash. The Split plan is ideal for the occasional guest with 2 spacious bedrooms and guest bath with Granite Counter, Tub/Shower combo and toilet/bidet, which is located on one side of the home separated with a privacy door. The Primary Suite is situated on the other side of the home with 2 Walk-in Closets, and the En-Suite Bath boasts His & Hers sinks, GRANITE Counters, Privacy commode (Toilet/Bidet combo) and a Tiled Shower. The inside Laundry Room is LOADED with extra cabinets, folding counter, pantry, washer, and dryer. So many extras include an electric garage door screen, epoxy coated garage floor, attic stairs, gutters, storm door+++. The Roof was replaced in 2019 and the A/C in 2014. Seller may consider short-term owner Financing. There are a few pieces of furniture for sale separately – a list will gladly be provided upon request. So, what are you waiting for? If not now, when??
- Type:
- Single Family
- Sq.Ft.:
- 1,478
- Status:
- Active
- Beds:
- 3
- Lot size:
- 0.2 Acres
- Year built:
- 2004
- Baths:
- 2.00
- MLS#:
- OM688178
- Subdivision:
- Villages/marion Un 63
ADDITIONAL INFORMATION
**GOLF COURSE REAR PRIVACY !**EV CAR WIRING 220 LINE** BOND PAID**LARGE ENCLOSED LANAI**GRANITE**NEW PAINT**MURPHY BED**NATURAL GAS**KOI FISH WATERFALL FEATURE**NEW SAMSUNG WASHER & DRYER - So much to talk about here, beautifully built and meticulously maintained Jasmine style designer home nestled into The Village of Chatham. This exceptional golf front home sits on an oversized corner lot with a quaint golf cart trail along the southern boarder which minimizes neighbors and maximizes privacy. The mature landscaping has been professionally maintained and includes a secluded water feature which is sure to impress. The paver driveway and walks also add to the curb appeal and speaks to the overall quality of construction. Walking up to the front entry admire the leaded glass door and side lite. Step into the home and you are welcomed with a newly painted interior with a soft color palette, high ceilings and lots of light. Notice the tiled floors which are installed throughout the house, no carpeting. The kitchen has been upgraded with granite counters, stainless steel appliances, gas range, pantry with rollout shelves and lots of storage. The kitchen also includes a nice breakfast nook ideal for morning coffee. The main living area is generous and open allowing for limitless options when laying out furniture and décor AND NEW CEILING FIXTURES. Step out back onto the enclosed lanai which gives you both the beauty of outdoor living or the protection of glass panels. The master suite includes a large NEW CUSTOM walk-in closet, master bath with dual sinks, a walk-in shower and linen closet. The guest suite is located on the opposite side of the home for maximum guest privacy. This includes two bedrooms with closets, a guest bath with walk-in shower and a privacy pocket door allowing the guest suite to be closed off from the main living area. This home has a separate laundry room with utility sink and cabinet storage. The garage is oversized and includes an epoxy coated floor, attic storage stair/attic fans, updated gas water heater in 2019, whole house water filtration system and a new HVAC system in 2020. Some of the other features of this home include a new roof in 2020, 3 solar tubes for additional natural light, gutters and downspouts, whole house lightning rods, custom plantation shutters, garage door screen, front door hideaway screen and the Bond is Paid. This house is conveniently located within minutes to multiple Championship and Executive Golf Courses, Rec Centers, pools and famous Town Squares with all of it's shopping, dining and nightly entertainment. Take a look at the pictures and then call to schedule a private showing of this beautiful home. BUYERS AGENT TO CONFIRM ALL INFORMATION. BOND BALANCE $0.00 - YEARLY CDD MAINTENANCE $853.00 - ** FURNITURE AVAILABLE ** GOLF CART INCLUDED W/ ACCEPTABLE Agreement **
- Type:
- Single Family
- Sq.Ft.:
- 1,439
- Status:
- Active
- Beds:
- 3
- Lot size:
- 0.16 Acres
- Year built:
- 2003
- Baths:
- 2.00
- MLS#:
- G5088521
- Subdivision:
- The Villages
ADDITIONAL INFORMATION
~~NEW ROOF in the works~~*Charming Home in THE VILLAGE OF PIEDMONT – BOND PAID** Experience the perfect fusion of comfort and elegance in this exquisite ~BLOCK AND STUCCO~ MAPLE / ALAMANDA home. As you enter through the stunning leaded front door, you'll be greeted by a bright, spacious interior adorned with soaring vaulted ceilings that create an airy ambiance throughout. The heart of this home is the kitchen, featuring sleek WHITE CABINETS, a stylish BACKSPLASH, and a BEVELED-EDGE laminate countertop. Natural light floods the space through a SOLAR TUBE, setting the perfect scene for family gatherings or entertaining friends. The pantry is equipped with convenient PULL-OUT SHELVES, and the adjoining LAUNDRY ROOM offers ADDITIONAL CABINET STORAGE for your convenience. Step outside to unveil your private oasis, perfect for outdoor dining or basking in the sun. With no homes behind you, revel in the breathtaking views that are sure to impress. Plus, the enclosed lanai allows you to savor that stunning scenery in comfort. Additional highlights include a SLIDING SCREEN for the garage door, PAVERS lining the driveway, walkway, and back patio/sitting area, a painted garage floor, and PULL-DOWN STAIRS for easy attic access. Peace of mind, with the HVAC just replaced in 2024. Benefit from a water FILTRATION SYSTEM as an added convenience. The primary bathroom features DUAL SINKS, enhancing your daily routine with ease. Don’t miss this opportunity to own a beautifully maintained home in the highly sought-after VILLAGE OF PIEDMONT!
- Type:
- Single Family
- Sq.Ft.:
- 1,152
- Status:
- Active
- Beds:
- 2
- Lot size:
- 0.09 Acres
- Year built:
- 2014
- Baths:
- 2.00
- MLS#:
- G5088394
- Subdivision:
- The Villages
ADDITIONAL INFORMATION
Welcome to this beautiful 2-bedroom, 2-bath courtyard villa, perfectly nestled in a highly desirable location. Step onto the covered front porch featuring painted concrete and a stunning leaded glass front door, framed by raised stone landscaping beds. Inside, the foyer boasts custom wood molding and the open concept layout offers a bright kitchen with neutral tones, a solar tube for extra light, a sleek glass backsplash, and cabinetry crowned with molding. A large breakfast bar with pendant lighting and accent molding, plus a closet pantry, ensure plenty of space for storage and seating. Over and under-cabinet lighting adds an elegant touch. The open great room and dining area boast two sets of glass sliding doors that leads to the private courtyard, perfect for seamless indoor-outdoor living. The master en-suite features another set of glass sliding doors for easy access to the screened lanai, a walk-in closet, a vanity and glass-door walk-in shower. The extra bedroom is spacious, while the second bath offers a tub/shower combo and a nice-sized vanity with plenty of counter space. Additional highlights include wood cornices above windows, ceiling fans, luxury vinyl flooring, stunning crown molding, and high ceilings throughout. The enclosed rear courtyard showcases maintenance-free stone landscaping beds accented by lush tropical bushes and painted concrete, making outdoor relaxation a breeze. Don’t miss this immaculate home! Schedule your private tour now.
- Type:
- Single Family
- Sq.Ft.:
- 1,212
- Status:
- Active
- Beds:
- 2
- Lot size:
- 0.12 Acres
- Year built:
- 2004
- Baths:
- 2.00
- MLS#:
- G5088485
- Subdivision:
- Villages Of Sumter
ADDITIONAL INFORMATION
Come and Enjoy Everything The Villages Lifestyle. Stands For. Shopping, Entertainment, Restaurant's, etc. Three Solar Tubes Bring In Lots Of Natural Light To The Living Room & Kitchen. This Two Bedroom Two Bathroom With A Two Car Garage Home is Move-In-Ready. Rear Lanai and Screened Front Porch For Your Morning Coffee or Evening Toddy. Golf Cart Friendly Community. 55+ Community. Villages Bond PAID IN FULL Roof 2024 HVAC 2014
- Type:
- Single Family
- Sq.Ft.:
- 1,559
- Status:
- Active
- Beds:
- 3
- Lot size:
- 0.14 Acres
- Year built:
- 2015
- Baths:
- 2.00
- MLS#:
- G5088509
- Subdivision:
- Villages/fruitland Park Un #26
ADDITIONAL INFORMATION
Charming Allamanda Designer Home with Florida Room & Golf Cart Garage! This lovely Allamanda Designer home, nestled in the highly sought-after Village of Pine Ridge. This better-than-new three-bedroom, two-bath residence can be sold fully furnished, making it the perfect turn-key option! Furniture is optional. As you approach, you’ll be greeted by stunning curb appeal, featuring a welcoming front porch surrounded by lush Florida landscaping. Step inside to discover vaulted ceilings and an airy open-concept layout that creates an inviting atmosphere. Rich wood-look Luxury Vinyl Plank flooring flows seamlessly through the main living areas, while the bedrooms offer plush, neutral carpeting for comfort. The kitchen offers upgraded stainless steel appliances, including a smooth-top range, space-saver microwave, dishwasher, and a side-by-side refrigerator. The stylish design is enhanced by high-definition beveled edge counters, warm wood cabinetry, and pendant lighting, complemented by a counter-height breakfast bar. The dining area, featuring elegant chair-rail molding and soft decor colors, is perfect for entertaining. Flowing from the dining area, the sunny Florida Room serves as a delightful additional space for gatherings, while a screened lanai offers a peaceful outdoor retreat. The spacious master bedroom features charming Scandinavian furnishings, new carpeting, and a soothing neutral palette. The luxurious master bath includes double walk-in closets, a dual-sink vanity, a beautifully tiled shower, and a separate water closet for added privacy. On the opposite side of the home, the guest area is separated by a pocket door for added seclusion. It features two generously sized bedrooms, each with closets, and a guest bath equipped with a tub/shower combination, ensuring comfort for family and friends. The outdoor space includes a grassy area enclosed with custom wrought iron—perfect for your furry companions! Additional upgrades throughout the home include a retractable screen on the front door, enhanced lighting fixtures, upgraded laundry equipment with a utility sink, and pull-down attic stairs for easy storage access. This lovely Designer home is beautifully furnished and conveniently located just minutes from the shopping and dining options at Colony Plaza, and only 15 minutes from each of the vibrant town squares. Don’t miss your chance to own this exquisite property in sunny Florida!
- Type:
- Single Family
- Sq.Ft.:
- 2,109
- Status:
- Active
- Beds:
- 3
- Lot size:
- 0.22 Acres
- Year built:
- 2013
- Baths:
- 2.00
- MLS#:
- O6251572
- Subdivision:
- Villages/sumter
ADDITIONAL INFORMATION
This stunning natural wildlife preserve is one of the most sought after addresses in The Villages and has a MUST SEE VIEW! Take in the BEAUTIFUL WATERFRONT views directly from your living room, outdoor patio hot tub, or the privacy of your NORTH-FACING SCREENED IN LANAI. This expanded Designer Lantana in the Village of Collier features 3 bedrooms, 2 baths with all new exterior/interior paint and an open floor plan with gourmet kitchen featuring stainless steel appliances, granite countertops, electric cook top and double ovens. Entertain family and friends in your formal dining area or play board games with grandkids in the cozy breakfast nook. The living room and nook area are expanded 2 feet from standard Lantana floor plan. Plenty of wall space in the living room for a large entertainment center, but you’re sure to enjoy the vaulted ceilings, beautiful stack sliding glass doors and ceiling fans throughout the home. Primary suite features solid oak plank floors, double sinks in primary bath, water closet, soaking tub, walk-in roman shower and a large walk-in closet. Both oversized guest bedrooms have new laminate vinyl plank (LVP) flooring and share a bathroom with walk-in shower. Front guest bedroom features plantation shutters and vaulted ceilings as well. Expanded 2-car plus golf cart garage features a utility sink, epoxy flooring, and a large scuttle attic. The oversized backyard has plenty of room for a huge pool! Located in The Villages, FL, this property offers convenient access to a variety of amenities, including shopping, dining, entertainment, and recreation options. Enjoy all that this active community has to offer, from golf courses and swimming pools to community events and social clubs. Just a short 5-minute golf cart ride to Brownwood Paddock Square, Eisenhower Regional Pool & Recreation Center, Evans Prairie Country Club, Publix grocery store and more.
- Type:
- Single Family
- Sq.Ft.:
- 1,572
- Status:
- Active
- Beds:
- 3
- Lot size:
- 0.21 Acres
- Year built:
- 2007
- Baths:
- 2.00
- MLS#:
- O6251510
- Subdivision:
- Villages Of Sumter
ADDITIONAL INFORMATION
NEW ROOF coming 11/21/2024. New Carrier HVAC (2023). Renovated kitchen will all new stainless appliances. Beautiful Amarillo with room for a large pool. Almost 1/4 ACRE lot. BOND PAID! Very LOW Sumter property taxes. Located in the popular village of Duval between the 6's. Newer, Luxury, vinyl plank in main areas with carpeted bedrooms. The split 3 bedroom 2 bath open floor plan has plenty of space to entertain family and friends. The guest bedrooms are on the opposite side of the home offering PRIVACY for you and your guests. All bedrooms have closets with the main bedroom having two, walk-in closets and an en-suite bathroom. There is a bonus, Florida room and a screened lanai overlooking a huge backyard. Oversized, 440 sf garage that will fit 2 cars. Furniture/furnishings and golf cart are available separately. Turnkey option also available.
- Type:
- Single Family
- Sq.Ft.:
- 2,200
- Status:
- Active
- Beds:
- 3
- Lot size:
- 0.21 Acres
- Year built:
- 2001
- Baths:
- 2.00
- MLS#:
- G5088568
- Subdivision:
- The Villages
ADDITIONAL INFORMATION
BOND PAID! This S-T-R-E-T-C-H-E-D 3/2 Juniper (Lantana) model in the village of Santo Domingo was expanded in multiple directions when built, including the Living Room and all Bedrooms. Paired with high VAULTED CEILINGS and gorgeous, low-maintenance Laminate flooring throughout (NO CARPET) give this home a spacious and impressive presence. The private CORNER LOT with a CIRCULAR DRIVE has room on both sides for expansion (sketch for screened room / lanai is available upon request). A spacious foyer with TILED floor welcomes you into the OPEN CONCEPT floor plan, where the Living and Dining Rooms connect seamlessly to the spacious, eat-in Kitchen, featuring GRANITE countertops and wood cabinets (paintable). Appliances have Broward Factory Warranty. An added GRANITE-topped coffee bar in the Breakfast Nook provides additional storage and counter space, while sliding glass doors lead from the Living Room to a PRIVATE PATIO with mature hedges – creating an intimate setting for outdoor relaxation or entertaining guests. Retreat to OVERSIZED Primary Bedroom, boasting VAULTED CEILINGS and an En-Suite Bathroom that includes a large Walk-In Closet. The Primary Bathroom is designed for relaxation, offering a spacious TILED Walk-In Shower, Ceiling Heater, a DEEP SOAKING TUB, and a dedicated makeup/vanity area. For added comfort, a ceiling heater allows for a quick dry after a refreshing shower, while the adjacent water closet ensures privacy. The second and third bedrooms provide versatile living options, with Bedroom 2 featuring a convenient Murphy bed, built-in cabinets with a designated space for a TV, built-in closet, and recessed lighting, all beneath a VAULTED CEILING. Bedroom 3 is equally inviting, also with recessed lighting and a built-in closet. The Guest Bathroom features a convenient tub/shower combo with modern glass door, ceiling heater, and comfort-height vanity. Additional upgrades, such as two SOLAR ATTIC FANS enhance energy efficiency, while the ROOF was replaced in 2018, ensuring peace of mind for years to come. A spacious indoor Laundry Room with built-in cabinets and a sink adds practicality to daily routines, while the 2-car garage features pull-down attic stairs for extra storage. This home is the perfect choice for those seeking a spacious yet affordable home on a private lot in a FANTASTIC NEIGHBORHOOD. Don’t miss your opportunity to make this exceptional home your own! The village of Santo Domingo is conveniently located in SUMTER COUNTY between Lake Sumter Landing and Spanish Springs Town Square; close to Glenview Country Club & Championship Golf Course; Savannah & Hacienda Regional Recreation Centers; multiple pools, golf, and pickle ball courts; and both County Road 466 and Highway 441/27 with an abundance of shopping, restaurants, banks, medical, and more. PLEASE WATCH OUR WALKTHROUGH VIDEO OF THIS BEAUTIFUL HOME and CALL TODAY to schedule your Private Showing or Virtual Tour!
$1,249,000
3468 Mcdaniel Place The Villages, FL 32163
- Type:
- Single Family
- Sq.Ft.:
- 3,371
- Status:
- Active
- Beds:
- 4
- Lot size:
- 0.33 Acres
- Year built:
- 2016
- Baths:
- 3.00
- MLS#:
- G5088384
- Subdivision:
- The Villages
ADDITIONAL INFORMATION
STUNNING 4 BEDROOM, 3 BATH, ST. JOHNS PREMIER on LARGE CORNER LOT with AN AMAZING FRONT PORCH, EXPANDED LANAI with SUMMER KITCHEN, and an OVERSIZED 2 CAR+ TANDEM GOLF CART GARAGE located in the VILLAGE of PINE HILLS! The stacked stone curbing and upgraded landscaping, COTTAGE STYLE 38’x17’ front porch, and decorative dormers all add to impressive and inviting APPEAL of this spectacular home. Beautiful LEADED FRONT DOOR with sidelites leads you into the DIAGONAL TILED foyer with STYLISH CUSTOM CHANDELIER and architectural arches into a Study/Office and the formal living room. You’ll find WOOD LOOK PORCELAIN flooring in the living room and study with diagonal tile in the dining room, kitchen, main hallway, laundry and baths, and carpet in the guest hallway and bedrooms. Beautiful upgrades throughout with CROWN MOLDING and CUSTOM DRAPERIES. The spacious kitchen has LOVELY cherry cabinetry, GRANITE countertops, glass tiled backsplash, under cabinet lighting, STAINLESS appliances with DOUBLE WALL OVENS, smooth top electric COOKTOP, an LG “InstaView” Design bottom freezer refrigerator, a galley island with extra storage cabinets, and pendant lighting, 2 pantries with pull-out shelving, and a SOLAR TUBE for natural lighting. The living room opens with STACKBACK sliding glass doors out to the oversized lanai well equipped for entertaining with a full SUMMER KITCHEN, and even a HOT TUB! The grand primary bedroom has LUXURY VINYL PLANK flooring, tray ceiling with crown trim, French doors with blind inserts that open out to the lanai (convenient for easy access to the HOT TUB), a huge WALK-IN CLOSET, and an EN-SUITE BATH. The EN-SUITE bath has GRANITE counters, dual vanities, large WALK-IN ROMAN shower, and a private toilet room with a pocket door. The generous guest suite offers 3 large guest rooms with large closets; one being used as an office, a media room, and a guest room with an EN-SUITE bath. This en-suite bath also opens out to the lanai for easy access and offers GRANITE counters, large linen closet and a lovely TILED shower. The inside laundry room is in the hallway leading to the garage with access through a pocket door and has a built-in sink with extra cabinetry, FRONT LOAD washer and dryer on pedestals, and large double door STORAGE closet. And if you need more GARAGE SPACE, you’re going to love this one. OVERSIZED is an understatement with approximately 900 sq. ft. of room for, at the very least, 2 cars and 2 golf carts and extra room for so much more. This is a beautiful and convenient location in an enclave of PREMIER homes surrounded by the Sharon Rose Wiechens Preserve. Recreation centers, GOLFING, dining, and shopping with Belle Glade Country Club, Colony Plaza and Sarasota centers and more all close by! COME EXPERIENCE THIS LOVELY HOME TODAY!
- Type:
- Other
- Sq.Ft.:
- 1,232
- Status:
- Active
- Beds:
- 2
- Lot size:
- 0.14 Acres
- Year built:
- 1988
- Baths:
- 2.00
- MLS#:
- G5088449
- Subdivision:
- The Villages
ADDITIONAL INFORMATION
####NO BOND! NEW ROOF! NEW AC! GOLF CART GARAGE!!#### Discover your ideal retreat at 1708 Palm Aire Dr! This inviting 2-bedroom, 2-bath home boasts an open floor plan and features no bond, making it an exceptional value. Enjoy effortless access to the vibrant entertainment, restaurants, and shopping in The Villages, enhancing your lifestyle. Recent upgrades include a new roof, new AC, new flooring, and a new electrical panel, ensuring modern comfort. The spacious bedrooms provide plenty of room to relax, while the extra-large bonus Florida room is perfect for entertaining or enjoying quiet afternoons. With a golf cart garage and workshop, you'll have ample space for your hobbies. The oversized outdoor patio area offers privacy with no neighbors directly behind, making it ideal for gatherings or tranquil evenings. Don’t miss this opportunity to call this beautiful home your own—schedule a showing today!
- Type:
- Single Family
- Sq.Ft.:
- 2,495
- Status:
- Active
- Beds:
- 3
- Lot size:
- 0.16 Acres
- Year built:
- 2019
- Baths:
- 2.00
- MLS#:
- G5088414
- Subdivision:
- Lady Lake Orange Blossom Gardens Unit 10
ADDITIONAL INFORMATION
Welcome to your dream home in The Villages. This one-of-a-kind, customized home is a gem. Designed and built by the owner, it is 100% ADA compliant with every area being level and free of any steps. You will be impressed by its unique features, notice the dimensional and textured siding, along with the beautiful courtyard looking up at the ceiling. You'll be greeted by a peaceful water feature with two disappearing waterfalls, one faces the street and one the home. As you enter through the custom-built front door you come to an interior that exudes luxury and functionality. Attention to detail in this home is evident from its custom light fixtures to its 8-foot doors that are 36 inches wide, all countertops are made of quartzite for durability, Cortex LVP flooring for a sleek and modern look and Kohler plumbing fixtures. The heart of this home is its great room with a gas propane fireplace featuring tile to the ceiling. Built-in cabinets with floating shelves add style and function to this room. What will catch your attention are the 10 glass doors to the lanai and 15 windows overlooking a serene pond complete with your private dock. The primary suite is luxurious with barn doors leading to your lanai with stunning views, and an oversized custom walk-in closet. The en suites have porcelain tile floors and walls, and four body sprayers for ultimate relaxation. But there's more, a European Valero full-length body dryer! Enjoy your private garden through a window with a unique curtain waterfall. The vanity area overlooks the pond. Custom cabinets feature double sinks and plenty of storage. The oversized water closet includes a built-in vanity and transom window for natural light. The kitchen is top-of-the-line with Electrolux double ovens, Bosch Elite five-burner cooktop with fingertip slide controls and touch technology Delta faucet. Custom cabinets add style and functionality, making it a chef's dream. The pantry has 15 shelves and 12 wire baskets on drawer glides, and a sensor that turns on the light when you enter. A unique utility room that makes laundry a breeze. Equipped with sink, clothes hanging bar, two folding areas and ample storage space with multiple cabinets and drawers. Spacious guest bedroom complete with closet organizer, transom window and a smart TV. The guest bath is equally impressive with its spacious shower. Need extra space for work or hobbies? Look no further than the office/third bedroom which features a large window overlooking the beautiful waterfall garden and built-in organized closet. The oversized garage features an easy access cement ramp leading into the utility room, utility sink, gas tankless water re-circulating system for instant hot water, a carbon filtration system for pure drinking water, water softener to protect your appliances from hard water damage and even a built-in vacuum system with five floor sweeps. Don't let power outages ruin your day. This home is equipped with a 24-kilowatt whole-house generator. Practical upgrades like Raptor Gutter Guards on all gutters means less maintenance for you. Outdoor enthusiasts will love the multiple outdoor hose outlets strategically placed around the house along with landscape lighting to showcase its beauty at night, ideal for evening gatherings. This is a must-see home. The description doesn't even begin to do justice to its amazing features. Don't miss the opportunity to call this your forever home and schedule a viewing today!
- Type:
- Single Family
- Sq.Ft.:
- 2,022
- Status:
- Active
- Beds:
- 3
- Lot size:
- 0.22 Acres
- Year built:
- 2017
- Baths:
- 2.00
- MLS#:
- OM687989
- Subdivision:
- The Villages
ADDITIONAL INFORMATION
Welcome to your slice of paradise in the heart of THE VILLAGES, Florida! This isn’t just another home, it’s your gateway to the ultimate active lifestyle in The Village of PINE HILLS where adventure begins the moment you step outside. Imagine cruising through this golf cart community, where you can zip off to play Championship/Executive golf or practice on the nearby golf range, shopping and dining, and endless activities without ever needing a car. The Brownwood Town Square and Lake Sumter Landing are a pleasant golf cart ride away. You'll have plenty of room to park your vehicles in the TWO CAR plus GOLF CART GARAGE. Individuals are clamoring to call this place home, and with this property, you’ll be the envy of everyone waiting in line. Perched on a prime corner lot surrounded by lush greenery, whimsical gazebos, and your own koi pond, this 3 bedroom, 2 bath ASPEN model offers a life of beauty and tranquility. Step inside and let the 10-foot ceilings and natural light sweep you into a world of openness and elegance. The enclosed lanai is more than a sunroom, it’s your private retreat, perfect for morning coffee or evening relaxation, where you can let the Florida breezes soothe your soul. The oversized primary suite is nothing short of indulgent, with a large walk-in closet, spa like Roman shower, and dual sinks in the vanity. The split floor plan is ideal for privacy, ensuring your guests have their own wing. And with sleek TILE Flooring and gorgeous LAMINATE Floors, this home is as easy to maintain as it is beautiful. This is your chance to grab a home in a community that’s more than just desirable...it’s in demand! The Villages is buzzing, and homes here don’t last long. If you’ve been waiting for the perfect combination of elegance, convenience, and that unbeatable Florida lifestyle, this is it. Your new adventure starts here, and the time to act is now! (Property taxes reflect the annual bond payment of $1,735.48, Maintenance $684.46, Fire dept $225. The Bond Balance is $22,132.12)
| All listing information is deemed reliable but not guaranteed and should be independently verified through personal inspection by appropriate professionals. Listings displayed on this website may be subject to prior sale or removal from sale; availability of any listing should always be independently verified. Listing information is provided for consumer personal, non-commercial use, solely to identify potential properties for potential purchase; all other use is strictly prohibited and may violate relevant federal and state law. Copyright 2024, My Florida Regional MLS DBA Stellar MLS. |
The Villages Real Estate
The median home value in The Villages, FL is $360,375. This is lower than the county median home value of $408,100. The national median home value is $338,100. The average price of homes sold in The Villages, FL is $360,375. Approximately 79.79% of The Villages homes are owned, compared to 4.09% rented, while 16.13% are vacant. The Villages real estate listings include condos, townhomes, and single family homes for sale. Commercial properties are also available. If you see a property you’re interested in, contact a The Villages real estate agent to arrange a tour today!
The Villages, Florida has a population of 76,415. The Villages is less family-centric than the surrounding county with 0% of the households containing married families with children. The county average for households married with children is 6.32%.
The median household income in The Villages, Florida is $67,239. The median household income for the surrounding county is $63,323 compared to the national median of $69,021. The median age of people living in The Villages is 72.7 years.
The Villages Weather
The average high temperature in July is 91.8 degrees, with an average low temperature in January of 46.2 degrees. The average rainfall is approximately 50.5 inches per year, with 0 inches of snow per year.
