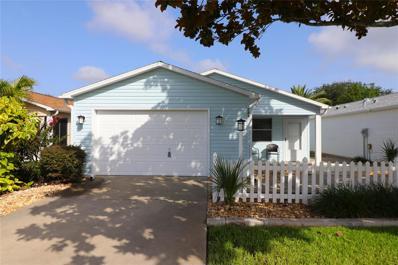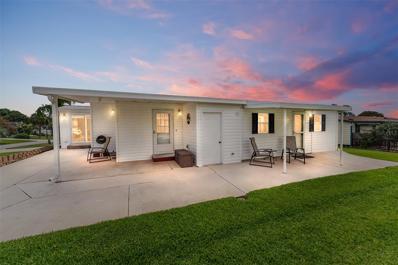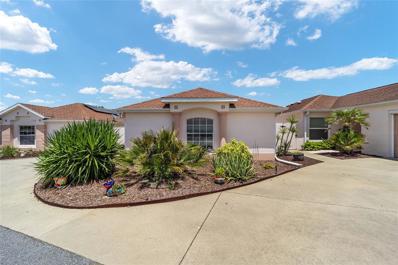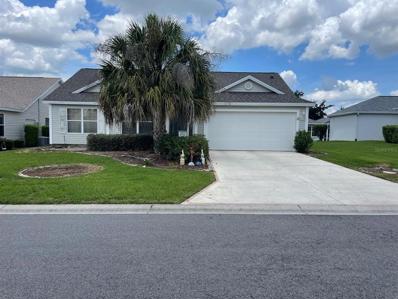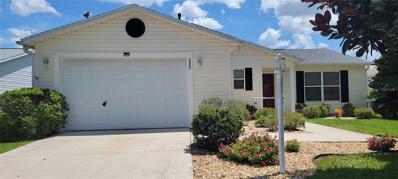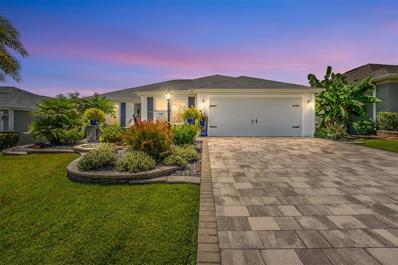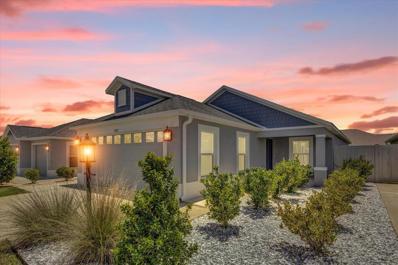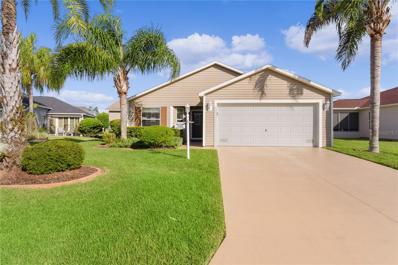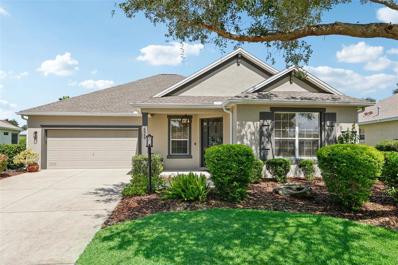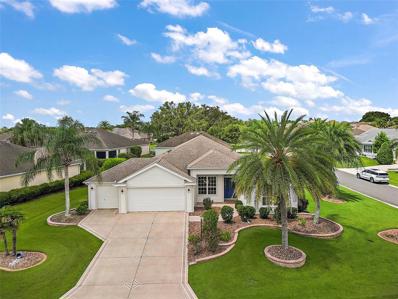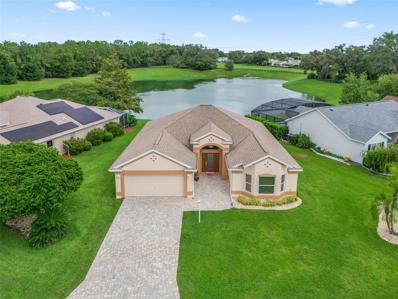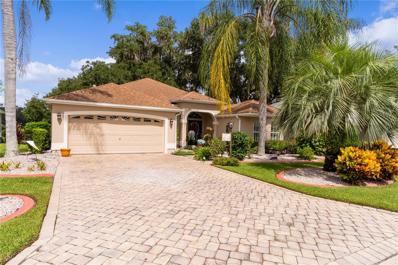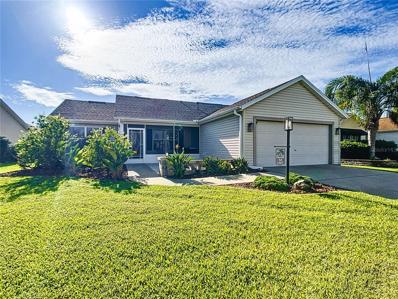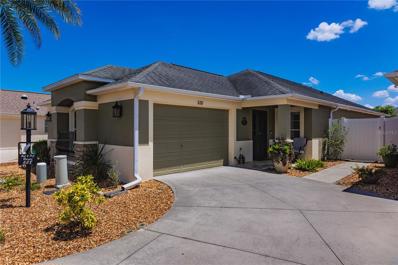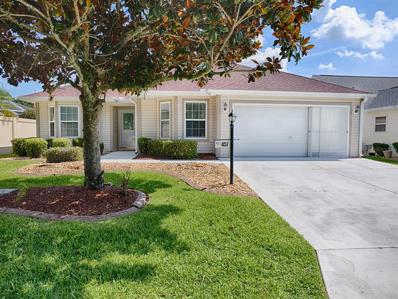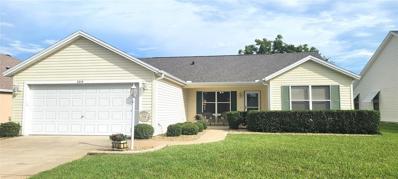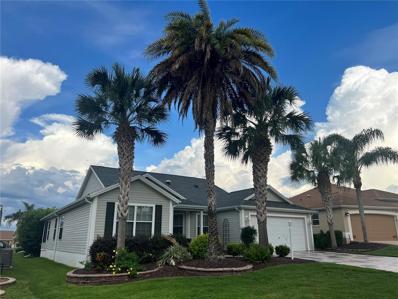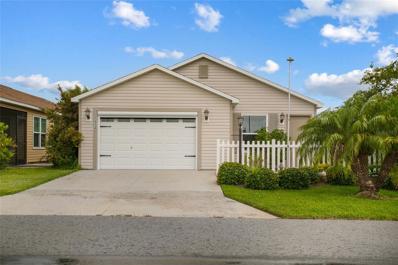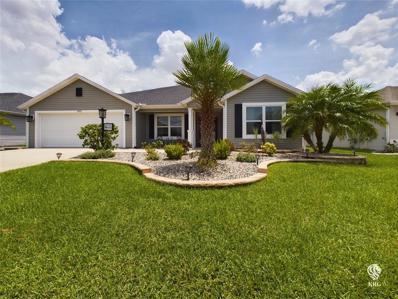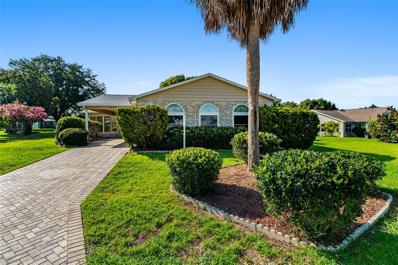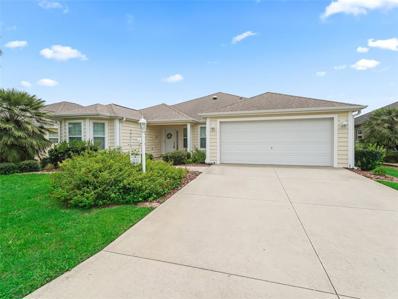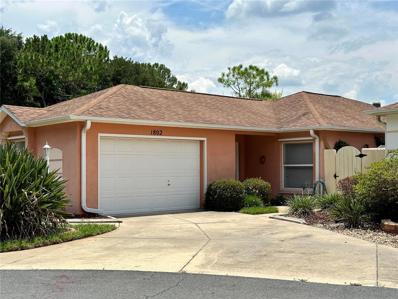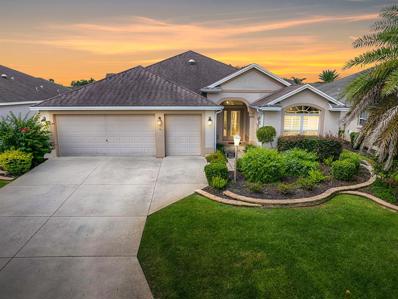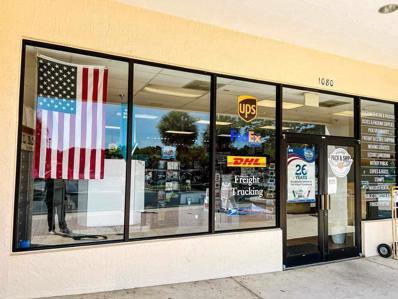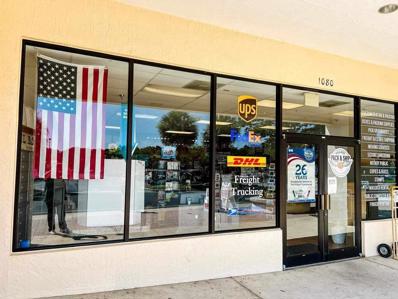The Villages FL Homes for Rent
- Type:
- Other
- Sq.Ft.:
- 1,034
- Status:
- Active
- Beds:
- 2
- Lot size:
- 0.08 Acres
- Year built:
- 1995
- Baths:
- 1.00
- MLS#:
- G5084868
- Subdivision:
- The Villages
ADDITIONAL INFORMATION
Price improvement! This beautiful villa has been COMPLETELY RENOVATED from top to bottom with HIGH end fixtures and materials. The tour starts at the pretty front yard with the Magnolia tree and the new low maintenance landscaping that wraps the home right to the privacy wall in the back. Entering through the front door, you are greeted by wide plank Luxury Vinyl Flooring throughout. The home has been completely repainted and has brand new light fixtures, inside and out, illuminating this home. Every light switch, outlet and dimmer are new. The picture on the wall in the dining room stays as it looks spectacular in this home. The kitchen has Premium Quartz counter tops, New Solid Wood Cabinets (not particle board), and New Stainless Steel Samsung Appliances. The kitchen has matching open shelving and a floor to ceiling pantry. The recessed lighting and all of the light fixtures were chosen to be consistent throughout the home. This kitchen has countertop seating creating a perfect chef's kitchen. The solid wood baseboards, door trim and Solid Core Doors are all brand new as are the lever door handles and locks. The popcorn ceiling has been removed, and replaced by tasteful knock down design. Each bedroom has a built in closet and a new designer ceiling fan. The bathroom has a large subway tiled shower with a stone floor. The Quartz Counter Top and Vanity match the kitchen and the new stainless steel faucets throughout tie all of the decor together. Enjoy your morning coffee outside under the beautiful Magnolia tree in the front yard of this gorgeous 2/1 villa located between Sumter Landing and Spanish Springs. It is a short golf cart ride to entertainment and shopping from Villa Valdez, a small private Village. You have to see this home to appreciate the fantastic premium upgrades. Mechanical upgrades include a brand new HVAC and hot water heater. The roof is 2013 and has been inspected. Taxes $1,749.74, Maint. $212.89, HOA $50 Year, Fire $125.00 NO BOND Seller offering generous Buyer concessions
- Type:
- Other
- Sq.Ft.:
- 1,139
- Status:
- Active
- Beds:
- 3
- Lot size:
- 0.12 Acres
- Year built:
- 1987
- Baths:
- 3.00
- MLS#:
- G5085077
- Subdivision:
- The Villages Orange Blossom Gardens
ADDITIONAL INFORMATION
NEW PRICE REDUCTION!! NO BOND!! Welcome to this delightful property featuring a main living quarters with 2 bedrooms and 2 bathrooms, along with a SEPARATE APARTMENT OR in-law suite offering an additional 1 BEDROOM and 1 BATH EFFICIENCY. INSIDE LAUNDRY ROOM & WALK IN PANTRY! AC NEW in 2023, Water Heater 2023, Roof 2015. Insurance and a loan reps available to discuss what your payments would be. Both living areas provide a comfortable and versatile living experience, ideal for hosting guests or accommodating private living arrangements. The home boasts NO CARPET, ensuring easy maintenance and a clean, modern aesthetic throughout. The in-law suite is complete with its own kitchen and private entry. Conveniently located in Orange Blossom Gardens, this home is close to some of the best shopping, restaurants, golfing, medical facilities, and the vibrant Spanish Springs. Come take a look at this charming property – you will not be disappointed!
- Type:
- Other
- Sq.Ft.:
- 1,279
- Status:
- Active
- Beds:
- 2
- Lot size:
- 0.09 Acres
- Year built:
- 1995
- Baths:
- 2.00
- MLS#:
- G5084864
- Subdivision:
- The Villages
ADDITIONAL INFORMATION
Welcome to your dream home in the highly desirable Villa De La Mesa located in the heart of The Villages! This 2/2 Baja Courtyard Villa offers a perfect blend of convenience and comfort. Not only is the BOND PAID, but the location truly sets this property apart; located between both Spanish Springs Town Square with shopping, dining, and nightly entertainment and a short golf cart ride away from Lake Sumter Landing. The neighborhood of Villa De La Mesa also includes its own PRIVATE POOL AND PARK. As you walk into the home you are greeted by an inviting living space with OPEN KITCHEN/DINING/LIVING ROOMS. Perfect for entertaining, the kitchen includes a countertop area open to dining room. The kitchen is complemented by NEW APPLIANCES and plenty of storage. The primary bedroom boasts an en-suite bathroom with newly remodelled SHOWER WITH RAIN HEAD AND SHOWER SYSTEM with BODY SPRAYS. Bedroom 2 is roomy and convenient to Bathroom 2 for privacy. Step outside to your private courtyard complete with a 7’ x 11’ SWIM SPA, perfect for relaxation. Situated just half a mile from the Spanish Springs Town Square, which includes new restaurants Bella Vita Italian Steakhouse, Blondie's and Coastal del Mar, along with the Sharon L. Morse Center for the Performing Arts and located near Tierra Del Sol Country Club & Championship Golf Course, Hacienda Hills Championship Golf Course , numerous Executive Golf Courses (De La Vista, Chula Vista, El Diablo, El Santiago, Mira Mesa), Recreation Centers (Chula Vista, Tierra Del Sol, Rio Grande, El Santiago), and Highway 441 with Medical Centers, Shopping & Dining. Roof 2017, H2O Heater 2023, HVAC July 2024, Appliances: refrigerator, dishwasher, microwave, oven 2023, Bathroom remodel 2024. Furniture available separately.
- Type:
- Single Family
- Sq.Ft.:
- 1,520
- Status:
- Active
- Beds:
- 2
- Lot size:
- 0.13 Acres
- Year built:
- 2000
- Baths:
- 2.00
- MLS#:
- OM682555
- Subdivision:
- The Villages
ADDITIONAL INFORMATION
Schedule your showing for this beautiful 2 bedroom, 2 bathroom plus office/den home with over 1500 square feet in The Villages, BOND PAID. Plus a den/office that can be easily used as a bedroom located in the front of the house. Kitchen comes with all necessary appliances and tile flooring. All bedrooms have ceiling fans and master bedroom has a spacious walk-in closet with dual sinks in the bathroom. Washer and dryer also included with the purchase located in the 2 car garage. Leading out the sliding door is the back porch covered lanai to add additional area for an already spacious home. Golf friendly community has all the necessary amenities, active clubhouse, pool, and plenty of tents/shuffleboard courts.
- Type:
- Single Family
- Sq.Ft.:
- 1,240
- Status:
- Active
- Beds:
- 3
- Lot size:
- 0.12 Acres
- Year built:
- 2003
- Baths:
- 2.00
- MLS#:
- G5084845
- Subdivision:
- Villages Of Sumter
ADDITIONAL INFORMATION
NEW REDUCED PRICE! RARE opportunity to purchase a home at a 3.625 fixed rate! Buy with Roam and save thousands annually. Completely remodeled!...New paint, New luxury vinyl flooring with no transitions, Popcorn ceiling removed, new lighting fixtures, new ceiling fans, new blinds, new sinks in kitchen and baths, new faucets, new hardware and best of all new granite countertops throughout! This Corpus Christi model of 3 bedrooms and 2 baths, is located in the Village of Summerhill! Just north of 466, close to Restaurants, medical offices, pharmacy, gas station and more! 2022 Roof, 2024 Water Heater & 2016 AC. Water Softener system. Split floor plan with semi-private outdoor screen enclosed lanai (the screen in lanai has very low visibility in, so its almost a private screened lanai. Home is clean and immaculate. 3rd bedroom doesn't have a closet. Both baths have solar tubes for natural lighting. Although home is being offered unfurnished, sellers are gifting new buyer with new sets of pots and pans, glass set, utensils and plates. VA Assumable loan! Don't need to be a VA to assume it! The real charm lies in the community activities from golf and shopping to swimming, bocce, shuffleboard, tennis, pickleball, and horseshoes, there's something for everyone. Don't let this opportunity slip away to own this dream home and experience the best of Florida living! Home has staging items that do not convey with sale.
- Type:
- Single Family
- Sq.Ft.:
- 1,599
- Status:
- Active
- Beds:
- 3
- Lot size:
- 0.13 Acres
- Year built:
- 2016
- Baths:
- 2.00
- MLS#:
- G5084848
- Subdivision:
- The Villages
ADDITIONAL INFORMATION
Meticulously maintained Wisteria in the Village of Pine Hills! Instantly you see this house is packed with upgrades. The curb appeal starts with the PAVERED driveway that leads to the matching brick patio that overlooks the meticulous landscaping and hardscape which includes landscape up-lighting that extends from the front to the back of the home. From the entrance of the home, you are greeted by all the amenities of a modern home. OPEN FLOOR PLAN, high ceilings with new ceiling fan, LUXURY VINYL PLANK throughout the home. The main living areas are bathed in natural light that streams through the sliding glass doors that extend across the entire back wall of the living area. The kitchen EAT-IN which looks out to the dining and living areas is well appointed with QUARTZ countertops, a new undermount sink, under cabinet lighting, and STAINLESS STEEL APPLIANCES. The kitchen is packed with storage – PULL-OUT shelve for easy access to pots and pans, a lazy Susan corner cabinet, and two large cabinet pantries. The primary bedroom has a large walk-in closet and en-suite that has dual sinks under-mounted to the new QUARTZ countertops, a linen closet, and a ROMAN SHOWER. There are two LARGE GUEST BEDROOMS in this split bedroom design which provides privacy for your guest, a quiet workspace for a home office, and/or, ample room for the hobbyist. Each room has a built-in closet and a ceiling fan. Outdoor living at its finest. The landscaping in the back provides PRIVACY on your screen lanai. For additional coziness, there are roll-up sunshades in each screened panel. The epoxy floors on the lanai add to the upgraded feel. The PATIO off the lanai is perfect for grilling or just soaking up the sun. Functional aspects of the home include a 2-car garage with EPOXY floors, overhead and oversized metal shelving, and additional storage above the garage accessible by the installed pull-down stairs. Top of the line, whole house WATER SOFTENER and filtration system. The laundry room equipped with a Washer and dryer, utility sink, and a large utility closet is conveniently located off the primary bedroom. New Gutters encircle the entire home. NEW ROOF - 2020. HVAC and Water heater are 2016. PLEASE WATCH THE VIDEO.
- Type:
- Other
- Sq.Ft.:
- 1,484
- Status:
- Active
- Beds:
- 3
- Lot size:
- 0.11 Acres
- Year built:
- 2021
- Baths:
- 2.00
- MLS#:
- G5084816
- Subdivision:
- Villages/southern Oaks Un #66
ADDITIONAL INFORMATION
Welcome to this pristine and immaculate, better-than-new three-bedroom, two-bath Charlotte courtyard villa in the highly sought-after Village of Citrus Grove. You will be just minutes from Sawgrass Grove, Homestead Dog Park and Astronomy Pad. Close to all your favorite activities, golf, nature trail, pickleball, tennis, billiards and more. As you approach this home you will be greeted by low-maintenance landscaping featuring beautiful shrubs, ornamental grass and a palm tree. The open floor plan is ideal for entertaining friends and family. Features a kitchen with upgraded appliances such as a gas range, white cabinets, spacious countertops and a large pantry closet are just the beginning. Retreat to your spacious primary suite featuring a tray ceiling and a large walk-in closet. The en-suite bath boasts double sinks and a Roman walk-in shower for relaxing after a long day of golf, pickleball or dancing at Sawgrass! The second bedroom is conveniently next to the guest bath with a pocket door for extra privacy. The third bedroom is just off the foyer. And don't worry about storage space as the interior laundry room has plenty of it along with a utility sink. Screened-in lanai is ideal for enjoying Florida's beautiful weather year-round. But that's not all! This location also puts you near Southern Oaks 18-hole championship golf course, Ezell Regional Recreation Complex, Clifton Cove Putting Course, McGrady's Restaurant, Homestead Dog Park and Astronomy Pad. Whether you're looking for a seasonal getaway or an investment property, or even searching for your forever home, don't miss out on this stunning villa. Call now to schedule your private showing before it's gone.
- Type:
- Single Family
- Sq.Ft.:
- 1,623
- Status:
- Active
- Beds:
- 3
- Lot size:
- 0.14 Acres
- Year built:
- 2009
- Baths:
- 2.00
- MLS#:
- G5086868
- Subdivision:
- The Villages
ADDITIONAL INFORMATION
PRICE REDUCTION! This beautifully landscaped 3/2 AT EASE model is in the desirable Village of ST CHARLES. The curb appeal is enhanced by PALM TREES encircled with pavers and mature shrubs that surround the home. As you enter through the LEADED GLASS front door, you are welcomed into an OPEN FLOORPLAN living and dining area, perfect for both relaxation and entertainment. Note the HIGH, VAULTED CEILINGS and the enhanced brightness provided by the SOLAR TUBE! Adjacent to the dining room is the 13x13’ FLORIDA ROOM, providing additional living space! From this room, step out into the LARGE BIRDCAGE with a designated grilling area, ideal for outdoor gatherings. The backyard is private, featuring a PRIVACY FENCE that enhances the secluded feel of this tranquil space. The kitchen is a chef’s dream with tile floors, GRANITE countertops, stainless steel appliances, CLOSET PANTRY and a TILE BACKSPLASH. Additional features include under-cabinet lighting, rollouts for easy access, a large pass through to the dining room and a cozy EAT-IN AREA. Storage is ample with plenty of cabinet space! The primary bedroom is a serene retreat with a WALK-IN CLOSET, ceiling fan, and an en-suite bath boasting DOUBLE SINKS, a WALK-IN SHOWER, CORIAN countertops, and NEW FIXTURES. The 2nd and 3rd bedrooms provide ample space for guests, while the guest bath features tile floors, CORIAN countertops, and NEW FIXTURES. All of this complemented by an INSIDE LAUNDRY ROOM equipped with WHIRLPOOL appliances with upper cabinets for even more storage. The 2-CAR GARAGE includes a WORKBENCH and a laundry tub, perfect for any storage or outdoor project needs. There is a PROPANE TANK buried in the backyard providing gas to the home. NEW ROOF NOV 2024, the HVAC is 2022 and the Hot Water Heater is 2009. The home’s prime location offers easy access to the SEABREEZE POOL & REC CENTER, the ALLAMANDA REC CENTER as well as 2 NEIGHBORHOOD POOLS – ST CHARLES & ST JAMES. Shopping & dining is close by on 466A and you are conveniently located between LAKE SUMTER and BROWNWOOD Town Squares providing many choices!
- Type:
- Single Family
- Sq.Ft.:
- 1,736
- Status:
- Active
- Beds:
- 3
- Lot size:
- 0.17 Acres
- Year built:
- 2005
- Baths:
- 2.00
- MLS#:
- G5084742
- Subdivision:
- The Villages
ADDITIONAL INFORMATION
Be sure to visit the 3-D tour of this beautiful home. A RARE RICHMOND-Style, 3 bedroom/2 bath in the highly desirable Sunset Pointe neighborhood. This centrally located residence is designed for both ELEGANCE and COMFORT. The home offers a range of high-end features, including new stainless-steel appliances ( brand new Bosch gas stove top range) as well as updated higher-end granite throughout, tray ceiling, freshly painted interior, and all new lighting and ceiling fans. A built-in media console highlights the main living area and the high ceilings throughout. The spacious primary suite is a sanctuary offering dual closets and dual sinks. High-end Bella Cera Verona engineered hardwood floors grace the main living areas and can be refinished 2-3 times. The main areas also feature smooth-finished ceilings. Your guests will appreciate the PRIVACY offered by the split floor plan that includes 2 bedrooms and a second bathroom. Interior laundry room. The private lanai is enclosed with sliding acrylic doors and a tiled floor. As you arrive, you will notice the newly painted exterior, mature landscaping, and all new light fixtures and garden lighting. The home has a recently installed NOVA Whole House Purification System, ensuring clean, safe water throughout. The garage floor was recently updated to an Innovative Concrete Floor (superior to epoxy) and includes an extra refrigerator and a pull-down attic door for additional storage. NEW ROOF in 2021 and new water heater in 2018. The major components of this home are in excellent condition. Low bond balance. Located just 1.5 miles from Lake Sumter Landing. The home is within a walking distance of Miona Recreation Center, a hub for daily group activities and gatherings, and a theater and stage. Outside the rec center, you will find a sports pool with daily classes, pickleball courts, tennis courts, a pavilion, an outdoor exercise area, a bocci ball, shuffleboard, and basketball court, as well as fishing and Lake walking Path featuring a flexi-path walkway. Also nearby are Cane Garden Country Club, featuring a 27-hole CHAMPIONSHIP golf course with an adult pool; Heron and Pelican executive 9-hole courses; Hibiscus Rec Center, featuring a family pool and pickleball courts; and Sunset Pointe adult pool. Don’t miss your chance to make this property your home in a well-established neighborhood.
- Type:
- Single Family
- Sq.Ft.:
- 2,291
- Status:
- Active
- Beds:
- 3
- Lot size:
- 0.21 Acres
- Year built:
- 2008
- Baths:
- 2.00
- MLS#:
- G5084713
- Subdivision:
- The Villages
ADDITIONAL INFORMATION
THIS LISTING IS NOW ABSOLUTELY PRICED TO SELL. NEW ROOF 8/21/2024! LOCATION, LOCATION, LOCATION! Highly sought after Village of Hemingway. Close to everything The Villages has to offer, restaurants, entertainment, golf, pickleball, rec centers, pools and so much more. Designer Camellia 3/2 with deep golf cart garage on a large corner lot. This home is made for entertaining with open floor plan. Kitchen features granite countertops, maple glazed cabinets with pull out drawers and pantry with pull out drawers. Stainless steel appliances and smooth top range plus a custom island for extra prep space and storage. Primary bedroom has en-suite bath and dual vanities and dual walk-in closets. The enclosed lanai has been stretched 4' and enclosed with tinted acrylic sliding windows and a new mini-split A/C and heat. The 2 car plus golf cart garage has lots of space for storage and work bench, pull down attic stairs and additional insulation. New water filtration system. This home is just a short golf cart ride to Lake Sumter Landing and Brownwood Square. You won't want to miss out on this one. The square footage is based on the 1927sq ft. model plus the 364sq ft. enclosed lanai under heat and air.
- Type:
- Single Family
- Sq.Ft.:
- 2,152
- Status:
- Active
- Beds:
- 3
- Lot size:
- 0.2 Acres
- Year built:
- 2000
- Baths:
- 2.00
- MLS#:
- G5084838
- Subdivision:
- The Villages Sumter
ADDITIONAL INFORMATION
Custom Designer - FABULOUS Setting Overlooking Pond, Active Wildlife, and No Backyard Neighbors. NO BOND, NO CARPET, and Room to Add a GOLF CART Garage. Grand Entry, Custom Tile (Diagonal) throughout. Kitchen has Pull Out Drawers, Ample Counter Space, Overlooking Great Room and Large Dinette with Bayed Window Wall, Unique...Water Views. Custom Lanai (392 sq. ft.) with New Mini Split (HVAC), Complete with Cooking Station (Jenn Aire Grill and Stovetop), Additional Storage, Refrigerator with Privacy and Breathtaking Views. Total Living area of 2,544 sq. ft. NEW ROOF Prior to Closing (Quality Certainteed Landmark Shingles), Buyer(s) to Select Color. 2011 HVAC has been Professionally Serviced. Private Entry into Stretched Primary Bedroom, Huge Walk-In Closet, Private Water Closet, Soaker Tub, Separate Shower and Dual Vanities. Bedroom 1 has Bayed Window Wall for Added Space, Built-In Closet, and Views to the Front of Home. Shared Bath with Bedroom 2. Oversized Interior Laundry has Countless Possibilities. Large Garage. Home is Professionally Cleaned and MOVE-IN READY. All Furnishings are Negotiable. NEW EXTEROR PAINT, NEW Epoxy Garage Floor, Interior Paint, and More. Truly a Must See~! View Attached VIDEO Link.
- Type:
- Single Family
- Sq.Ft.:
- 2,562
- Status:
- Active
- Beds:
- 3
- Lot size:
- 0.16 Acres
- Year built:
- 2003
- Baths:
- 2.00
- MLS#:
- G5084879
- Subdivision:
- The Villages
ADDITIONAL INFORMATION
This stunning 3/2 MAGNOLIA single-family home is situated in the picturesque Village of CHATHAM. The brick-paved driveway and walkway lead to a gorgeous entrance featuring a LEADED GLASS front door. As you step into the foyer, you'll be greeted by beautiful ceramic tile flooring that extends into the kitchen. The kitchen is a chef's dream with UPGRADED CABINETS, GRANITE countertops, stainless steel appliances, a large breakfast bar, under-cabinet lighting, PLANTATION SHUTTERS, and a cozy eat-in area. There's ample cabinet space for all your storage needs. The rest of the home boasts elegant ENGINEERED HARDWOOD FLOORS. The spacious formal dining room is perfect for entertaining guests and hosting large dinner parties. The primary bedroom is a true retreat, complete with an en-suite bath featuring double sinks, QUARTZ countertops, UPGRADED CABINETS, and a walk-in shower. Your guests will feel right at home in the 2 guest bedrooms and the charming guest bath conveniently located nearby. Off the living room, you'll find a 28x19 BONUS ROOM with a MILLION-DOLLAR view of the TRANQUIL PRESERVE featuring exquisite bird watching, water buffalo & many other wild animals. There is an attached BIRDCAGE ideal for outdoor grilling and relaxation. The peaceful and serene view from this space is sure to be a favorite spot for unwinding. For added convenience, there's an inside laundry room with wall cabinets providing extra storage. CROWN MOLDING adds elegance throughout the home. A NEW ROOF will go on when the home is under contract with a Buyer, HVAC is 2019 and the Tankless Hot Water Heater is 2017. Located close to the NEW FIRST RESPONDERS Pool and Rec Center as well as the MULBERRY GROVE Pool and Rec Center. Minutes from NANCY LOPEZ LEGACY Championship Golf Course & GLENVIEW Championship Golf Course. Nearby Mulberry Grove is full of restaurants, shopping & medical!
- Type:
- Single Family
- Sq.Ft.:
- 1,872
- Status:
- Active
- Beds:
- 3
- Lot size:
- 0.14 Acres
- Year built:
- 1999
- Baths:
- 2.00
- MLS#:
- OM682539
- Subdivision:
- Villages/sumter
ADDITIONAL INFORMATION
Pack your bags and say hello to your TURNKEY, FULLY FURNISHED, home in the sun with NO BOND. This beautiful, well maintained home features three bedrooms, two baths, living room, dining room and great room in an airy OPEN FLOOR PLAN. the primary bedroom with it's ensuite baths and his and hers walk in closets is located on the opposite side of the home ensuring privacy for you and your guests or family members. The guest bedroom also has a walk in closet. The great room faces east and has a wall of windows giving you a bright comfortable space to spend your indoor leisure time. The kitchen features solid wood cabinets, STAINLESS STEEL APPLIANCES, and an island with a pull up bar perfect for entertaining guests over a few adult beverages. No need to spend days looking for furniture that fits the Florida lifestyle. Everything is here for you. All you need to do is move in and enjoy. The Villages offers tons of amenities. If you like outdoor sports try softball, golf, disc golf, tennis, beach tennis, platform tennis, grass putting courses, or pickleball. Or you may want to just cool off in one of the 54 community pools. There are also over 300 social clubs of all sorts from dancing to card playing to model airplane flying. If you can think of it , it probably is already here. Enjoy the nightly music on the squares where there is also shopping galore and a wide variety of restaurants. There are medical facilities all over The Villages and many are accessible by golf cart. Be sure to check out the 360' videos. To move from one room to another hit the fast forward symbol on the right.
- Type:
- Other
- Sq.Ft.:
- 1,473
- Status:
- Active
- Beds:
- 3
- Lot size:
- 0.1 Acres
- Year built:
- 2011
- Baths:
- 2.00
- MLS#:
- G5084631
- Subdivision:
- Villages Of Sumter Haciendasof Mission Hills
ADDITIONAL INFORMATION
Bond has been paid! New HVAC just installed! Experience true class and elegance in this beautiful 3-bedroom, 2-bathroom Anaheim model courtyard Villa. Just steps from your front door, you can enjoy the popular Mission Hills Pool. Located in the heart of The Villages, this spectacular neighborhood offers peace and tranquility, with shopping, dining, live music, and more just minutes away at Lake Sumter Landing Town Square. Elegant home features include tile in the kitchen areas, engineered hardwood floors, and luxury vinyl plank throughout the rest of the home. The upgraded kitchen boasts granite countertops, complemented by beautiful plantation shutters and crown molding throughout. The bathrooms have been elegantly updated with granite countertops and glass door walk-in showers, featuring beautiful finishes. The expanded master bedroom offers additional space, and the indoor laundry room with a sink provides added convenience. Enjoy the cozy screened-in lanai and private backyard area, perfect for grilling and entertaining. This rare find won't last long—schedule a private showing today.
- Type:
- Single Family
- Sq.Ft.:
- 1,594
- Status:
- Active
- Beds:
- 3
- Lot size:
- 0.15 Acres
- Year built:
- 2005
- Baths:
- 2.00
- MLS#:
- G5084625
- Subdivision:
- The Villages
ADDITIONAL INFORMATION
DO NOT LET THE 'DAYS ON MARKET' DETOUR YOU. AFFORDABLE GOLF FRONT HOME! BOND PAID! NEW ROOF! PRIVATE LOCATION! This TERRIFIC 3 bed, 2 bath Wisteria Designer is located in the Village of Belvedere overlooking the Greens on the CHURCHILL GOLF COURSE. The HOME is 'move-in ready' and offers updates that you will appreciate - LUXURY VINYL THROUGHOUT, NEW INTERIOR PAINT, UPDATED KITCHEN & BATHS!! The 'Eat-in' Kitchen has plenty of cabinet and counter space along with Stainless Steel Appliances (Gas Range). GOLF COURSE VIEWS from the LIVING/DINING ROOM & PRIMARY BEDROOM. The Large Primary Bedroom will easily fit a king-size bed and has a large walk-in closet. The Ensuite bath is UPDATED, has a walk-in shower along with double vanities and plenty of storage space. A Spacious Laundry Room w/extra storage Cabinets is in the hall next to the Primary Bedroom. A Large Guest Suite on the opposite side of the home is separated with a pocket door, has two bedrooms and an UPDATED bathroom between the bedrooms featuring a shower/ jetted tub combo. Spend lazy afternoons on the screened-enclosed lanai overlooking the GORGEOUS GOLF COURSE VIEWS (cart path is on the opposite side of the course). The Village of Belvedere has three executive golf courses that play in and around the quaint neighborhood. Nearby is Pimlico Village Recreation Center, where you'll find a family swimming pool, horseshoes, bocce, shuffleboard, pickleball and tennis. Inside you'll find a billiards room, meeting rooms just right for your favorite club, and even kitchen facilities for those neighborhood get-togethers. For the closest spot to have some fun, try the Belvedere Recreation Center, featuring an adult pool - a great place to meet all your new neighbors. DAY-TO-DAY CONVENIENCES AND ACTIVITIES ARE A SHORT GOLF CART AWAY and the home is located between two Squares - Lake Sumter Landing and Spanish Springs.
- Type:
- Single Family
- Sq.Ft.:
- 1,392
- Status:
- Active
- Beds:
- 3
- Lot size:
- 0.17 Acres
- Year built:
- 2000
- Baths:
- 2.00
- MLS#:
- G5084620
- Subdivision:
- Villages Of Sumter
ADDITIONAL INFORMATION
NO BOND! Roof 2024, AC 2024 & Water heater 2024!!! Perfect Structure to turn into your own. This 3 bedroom 2 bath Bouganvillea Designer home is in the Village of Santo Domingo, right off El Camino Real in the Greatest 55+ Community of The Villages. Although this home is offered unfurnished, new set of pots & pans, Glass cup set, plate set & utensils are being offered to new buyer. This 1392 sq ft home has a great location... Quick golf cart ride to Spanish Springs town square, Daily entertainment, Supermarkets, Restaurants, Pharmacies, Medical Centers, Hospitals, home improvement stores and MORE…. Home has a welcoming covered front portch, as you walk in to your vaulted ceilings and Open Concept with 2024 Luxury Vinyl Flooring in a sandy beach color tone, to your open kitchen, this floorplan has a natural flow. Home has a split bedroom where the guest side has a pocket door that can divide home to give guest privacy. Vast light up kitchen with a Pantry. Large Inside Laundry (Has lots of room for storage) is by kitchen and takes you into the garage. Great size Primary bedroom with Large walk in closet. The Primary Bathroom has Dual sinks, shower and linen closet. Screen enclosed lanai and a large back yard, big enough to add a pool, gardening and more! NO KISSING LANAI, since you have a concrete wall dividing the subdivision. Full 2 car garage with AC & Water Heater units. MUST SEE…Call today for a private showing…. Home has some decor/staging items that do not convey with sale.
- Type:
- Single Family
- Sq.Ft.:
- 1,927
- Status:
- Active
- Beds:
- 3
- Lot size:
- 0.13 Acres
- Year built:
- 2007
- Baths:
- 2.00
- MLS#:
- G5084618
- Subdivision:
- Villages Of Sumter
ADDITIONAL INFORMATION
PRICE IMPROVEMENT! If you're seeking a tranquil retreat in a picturesque setting, look no further! A TURNKEY option can be negotiated. NEW ROOF (2023) and NEW WATER HEATER (2022). Recent addition of a full-home surge protector enhances the property's value. The immaculate exterior of this property boasts a beautifully painted driveway and meticulously manicured landscaping. This stunning CAMELLIA model home is adorned with lush greenery. Upon entering, the inviting doorway bathes the interior in natural light. The kitchen features cherry cabinets, a tiled backsplash, granite countertops, and upgraded appliances for your culinary pleasure. Transitioning from the kitchen, the cozy living room offers ample space for relaxation and social gatherings. The master bedroom is carpeted and boasts two closets, sliding doors opening to the lanai, and an ensuite bathroom with double sinks, granite countertops, a spacious linen closet, dressing area, and a private water closet with a shower combo. A convenient pocket door leads to a guest suite option, ensuring privacy for visitors. The third bedroom, without a closet, offers versatility. Enjoy year-round comfort in the glass-enclosed and air-conditioned lanai, with sliders that create a seamless connection to the main living area. A washer and dryer are included for added convenience. BOND ALREADY PAID.
- Type:
- Single Family
- Sq.Ft.:
- 1,359
- Status:
- Active
- Beds:
- 2
- Lot size:
- 0.08 Acres
- Year built:
- 2018
- Baths:
- 2.00
- MLS#:
- G5084545
- Subdivision:
- Villages/southern Oaks Laine V
ADDITIONAL INFORMATION
Looking for the perfect home? How about a beautiful home close to amenities in The Villages? Look no further! This TURN KEY property is in the VILLAGE OF MCCLURE, situated between two beautiful recreational centers, and MULTIPLE AMENITIES, such as adult or family pools, walking trails, pickle ball courts, and of course, golf courses to name a few. This FURNISHED TURN KEY home provides everything you could want, including a golf cart to explore the area with. This home offers an exceptional opportunity with any direction one would like to go, whether it be a new home or new investment.
- Type:
- Single Family
- Sq.Ft.:
- 2,014
- Status:
- Active
- Beds:
- 4
- Lot size:
- 0.13 Acres
- Year built:
- 2019
- Baths:
- 2.00
- MLS#:
- G5084440
- Subdivision:
- Villages/southern Oaks Un 43
ADDITIONAL INFORMATION
Check out the 3D VIRTUAL TOUR: https://tour.giraffe360.com/b2d0a9a155aa46348738d4c38fb14b0a/. Welcome home to this ALMOST NEW Designer Putman in The Village of Linden! Close to Brownwood, Sawgrass Grove, and everything new happening in The Villages, this home boasts almost 2,000 square feet under air, 4 bedrooms, 2 baths, plus a spacious 2 car garage. Details of this home were carefully selected to boast the modern farmhouse style with the luscious landscaping, the sleek front entry with a generously sized porch, and the Craftsman style throughout the home. The Putnam floorplan is open and perfect for entertaining from the spacious living room, the eat-in kitchen, the flowing entryway to the back covered/screened lanai, and the split bedrooms. You will love all the details that catch your eye such as the warm luxury vinyl plank floors throughout the main living areas and neutral colors. The owner's suite is positioned towards the rear of the home with an expansive closet and a spa-like en-suite bathroom with double sinks and a HUGE walk-in shower. You will find the well-appointed kitchen to have solid wood cabinetry and upgraded stainless steel appliances. More practical upgrades and features include a tankless, on demand hot water system and full gutters. This gorgeous Designer will not last long! See it now before it's too late!
- Type:
- Single Family
- Sq.Ft.:
- 2,182
- Status:
- Active
- Beds:
- 3
- Lot size:
- 0.21 Acres
- Year built:
- 1990
- Baths:
- 2.00
- MLS#:
- G5084430
- Subdivision:
- The Villages
ADDITIONAL INFORMATION
One or more photo(s) has been virtually staged. RARE FIND IN THE VILLAGES!!! Spacious Light Brick Home with No Bond in a great location near both Spanish Springs and Lake Sumter Landing!! Stunning exterior with gorgeous pavers in driveway & courtyard and mature lush landscaping to show off those exquisite bricks. Over 2100 square foot of living space makes this home one of the lowest price per sq ft homes available for sale at $167 per square foot. This beautiful home has so much to offer ... to begin with it is on a Cul De Sac which offers a much larger homesite and lots of privacy. 3 bedrooms , 2 baths and a huge space for the living room and kitchen area which includes a nice bar area. Home not only has over 2100 square feet but it also has a huge enclosed lanai to enjoy the peaceful privacy of this homesite. One of the bedrooms could easily be turned into a Mother in Law Suite because it has its own courtyard and a private entry. New Roof in 2021, New HVAC in 2021, other HVAC is 2007, and New Windows in 2010. This Villages Home is definitely something you will not find everyday so don't hesitate to set up a private showing. Owner will consider owner financing.
- Type:
- Single Family
- Sq.Ft.:
- 1,926
- Status:
- Active
- Beds:
- 3
- Lot size:
- 0.16 Acres
- Year built:
- 2010
- Baths:
- 2.00
- MLS#:
- G5084420
- Subdivision:
- Villages Of Sumter
ADDITIONAL INFORMATION
PRICE ADJUSTMENT!!!!! LOCATION, LOCATION, LOCATION !!! Welcome to this STUNNING ONE OWNER 3 BR 2 BA CAMELLIA Model centrally located in the Village of Buttonwood. This spectacular home is brimming with charm, style and functionality and is located on a Cul De Sac home site. As you approach the home, you will notice the lovely Yellow Cottage Style Shake Siding and the Florida friendly landscaping with Rock Beds and Curb-It surrounds the front gardens. Upon entering the home, you will step into the light and bright Foyer opening into the spacious Living Room and Dining Room. Your eyes will be drawn to the stacked Sliding Doors leading to the spacious Enclosed Lanai under Heat and Air. The Open Floor Plan is perfect for entertaining, and the Split Bedroom plan offers a sense of privacy for both you and your visiting guests. The Eat in Kitchen boasts lovely Bisque Cabinetry with Crown Moulding, both above and below the cabinetry, a complimenting Backsplash, Stainless Steel Appliances, a large Pantry Cupboard and a Breakfast Bar ideal for entertaining. A Large Solar Tube in the Kitchen streams in the natural Florida Sunshine. Off the Kitchen you will find the dedicated Laundry Room with coordinating cabinetry for extra storage. The spacious Primary Suite with Ensuite Bathroom features a Coffered Ceiling, a Sliding Door leading to the Enclosed Lanai and His and Hers Closets leading into the Primary Bath with Dual Offset Vanities, a beautiful Tiled Roman Shower with a Bench Seat and a separate Water Closet with a Window. The Two Guest Bedrooms both have Built-In Closets and Volume Ceilings and are located adjacent to the Guest Bath with Tub and Tiled Shower Surround. A Window in the Shower providing lots of Natural Light. Don't miss the opportunity to make this meticulously maintained and thoughtfully upgraded residence your new home. To top it off the home is centrally located to all three squares, the Buttonwood Neighborhood Pool, Recreation Centers, Family Pool and a multitude of Golf Courses. Make an appointment to tour this spectacular home today.
- Type:
- Other
- Sq.Ft.:
- 1,228
- Status:
- Active
- Beds:
- 2
- Lot size:
- 0.15 Acres
- Year built:
- 1998
- Baths:
- 2.00
- MLS#:
- G5084428
- Subdivision:
- The Villages
ADDITIONAL INFORMATION
BOND PAID! Welcome home to Your RETREAT with an incredible view! Featuring a PRIVATE POOL with heating panels, Hurricane Shutters, GRANITE, VAULTED ceilings Open concept home, GULF COURSE and RESERVED land view on a Dead end Street with Plenty of Parking at the end of Villa La Paloma, across the street from the Tierra Del Sol Golf Club. This Stucco Courtyard Villa has 2 outside seating areas for entertaining. A one of a kind gem, a perfect blend of convenience and comfort. Minutes from the Spanish Spring Town Square. Enjoy the community swimming pool along with a restaurant and golf park. An amazing view from the office to the outside beautiful world! A fun and great place for entertaining within a peaceful setting!! With many golf courses and amenities within golf cart distance; Champion Golf, Hacienda Hills, Executive Golf Courses, Chula Vista, El Diablo, and El Santiago along with endless dining and shopping experiences. Please call me today for a private showing.
- Type:
- Single Family
- Sq.Ft.:
- 1,896
- Status:
- Active
- Beds:
- 3
- Lot size:
- 0.14 Acres
- Year built:
- 2009
- Baths:
- 2.00
- MLS#:
- G5084380
- Subdivision:
- The Villages
ADDITIONAL INFORMATION
PRICE REDUCED!!! Fabulous LOCATION for this Fabulous BEGONIA!! 3/2 Block & Stucco Designer Begonia with GOLF CART GARAGE in the VILLAGE OF DUVAL! Short Golf Cart Ride to Lake Sumter Landing or Brownwood Paddock Square. Kitchen has beautiful stacked white cabinets with glass front door. Pullout shelving in Pantry and pot drawer’s in cabinets as well as in the KITCHEN ISLAND. Bosh Dishwasher. Split floor plan with Primary Suite on opposite side as guest bedrooms. Primary Suite has Two Walk in Closets with extra shelving, Double split vanity, huge ROMAN SHOWER with Glass Block. Guests will be comfortable knowing they have a privacy door to the guest bedrooms one with a MURPHY BED, Vaulted ceilings and PLANTATION SHUTTERS. Notice the STACKABLE SLIDER DOORS to the LANAI. Lanai is OVERSIZED with a 4 foot extension, Screened and has Privacy Landscaping. Garage has WORKBENCH with Extra Lighting and Pulldown Stairs to access attic storage. New Sprinkler Control added, Rounded Corners Throughout and a luscious Orange Tree. This neighborhood has many activities to enjoy. Bond Balance 10,596.
$549,000
Bichara Blvd The Villages, FL 32159
- Type:
- Business Opportunities
- Sq.Ft.:
- n/a
- Status:
- Active
- Beds:
- n/a
- Year built:
- 1980
- Baths:
- MLS#:
- F10450068
ADDITIONAL INFORMATION
Village Pack & Ship Servicing OVER 27 YEARS in Lake County The Villages. The only Complete shipping service in the area. Anchored by Publix, Belks, City furniture, Winn-Dixie and so much more. Golf Cart Accessible. Moving & Freight not Included in Sale. Owning a Business in The Villages has its Benefit's.
$549,000
Bichara Blvd The Villages, FL 32159
- Type:
- Business Opportunities
- Sq.Ft.:
- n/a
- Status:
- Active
- Beds:
- n/a
- Year built:
- 1980
- Baths:
- MLS#:
- F10450068
ADDITIONAL INFORMATION
Village Pack & Ship Servicing OVER 27 YEARS in Lake County The Villages. The only Complete shipping service in the area. Anchored by Publix, Belks, City furniture, Winn-Dixie and so much more. Golf Cart Accessible. Moving & Freight not Included in Sale. Owning a Business in The Villages has its Benefit's.
| All listing information is deemed reliable but not guaranteed and should be independently verified through personal inspection by appropriate professionals. Listings displayed on this website may be subject to prior sale or removal from sale; availability of any listing should always be independently verified. Listing information is provided for consumer personal, non-commercial use, solely to identify potential properties for potential purchase; all other use is strictly prohibited and may violate relevant federal and state law. Copyright 2024, My Florida Regional MLS DBA Stellar MLS. |
Andrea Conner, License #BK3437731, Xome Inc., License #1043756, [email protected], 844-400-9663, 750 State Highway 121 Bypass, Suite 100, Lewisville, TX 75067

All listings featuring the BMLS logo are provided by BeachesMLS, Inc. This information is not verified for authenticity or accuracy and is not guaranteed. Copyright © 2024 BeachesMLS, Inc.
Andrea Conner, License #BK3437731, Xome Inc., License #1043756, [email protected], 844-400-9663, 750 State Highway 121 Bypass, Suite 100, Lewisville, TX 75067

All listings featuring the BMLS logo are provided by BeachesMLS, Inc. This information is not verified for authenticity or accuracy and is not guaranteed. Copyright © 2024 BeachesMLS, Inc.
The Villages Real Estate
The median home value in The Villages, FL is $360,375. This is lower than the county median home value of $408,100. The national median home value is $338,100. The average price of homes sold in The Villages, FL is $360,375. Approximately 79.79% of The Villages homes are owned, compared to 4.09% rented, while 16.13% are vacant. The Villages real estate listings include condos, townhomes, and single family homes for sale. Commercial properties are also available. If you see a property you’re interested in, contact a The Villages real estate agent to arrange a tour today!
The Villages, Florida has a population of 76,415. The Villages is less family-centric than the surrounding county with 0% of the households containing married families with children. The county average for households married with children is 6.32%.
The median household income in The Villages, Florida is $67,239. The median household income for the surrounding county is $63,323 compared to the national median of $69,021. The median age of people living in The Villages is 72.7 years.
The Villages Weather
The average high temperature in July is 91.8 degrees, with an average low temperature in January of 46.2 degrees. The average rainfall is approximately 50.5 inches per year, with 0 inches of snow per year.
