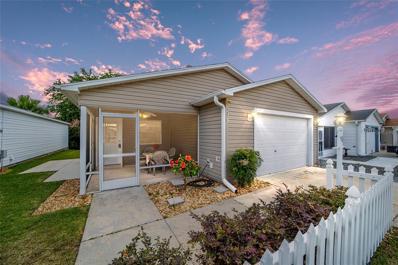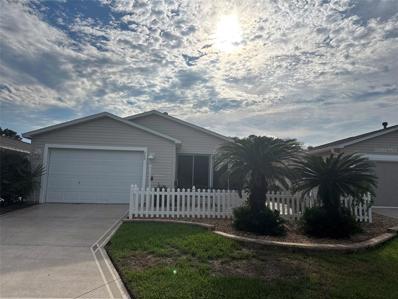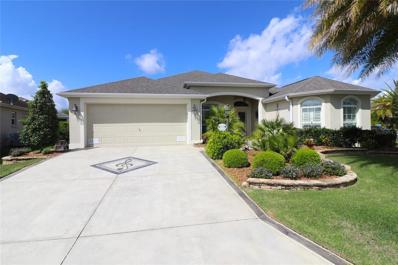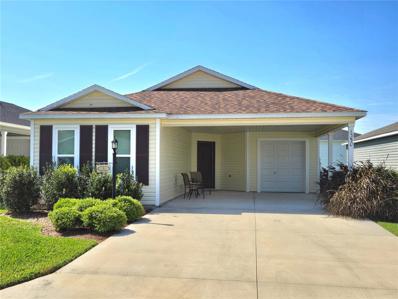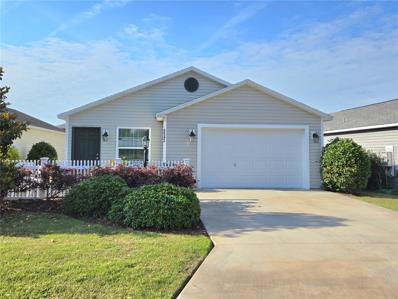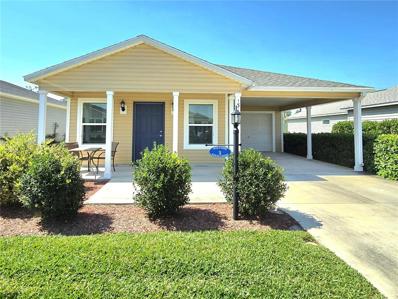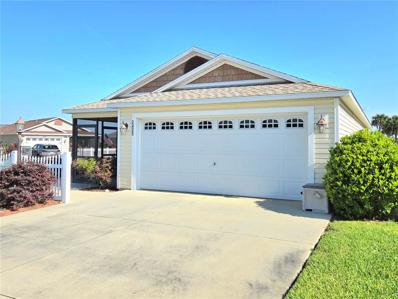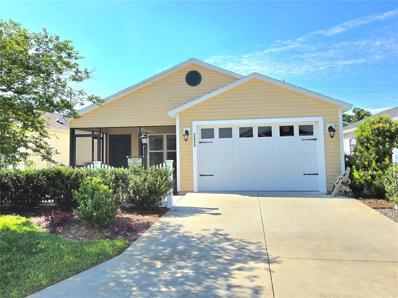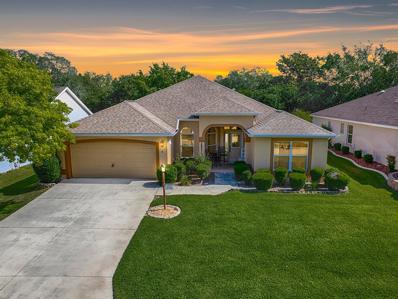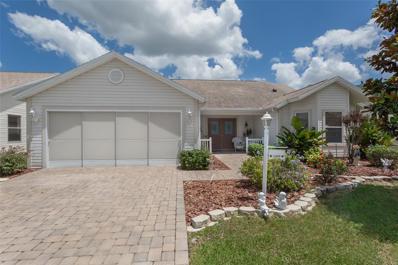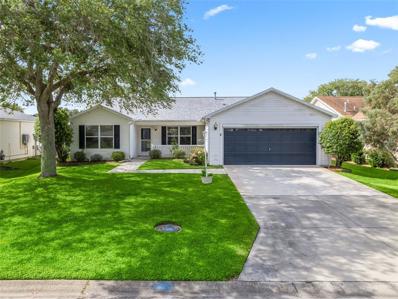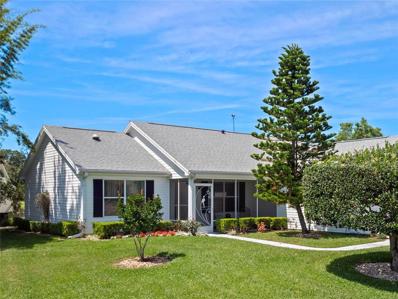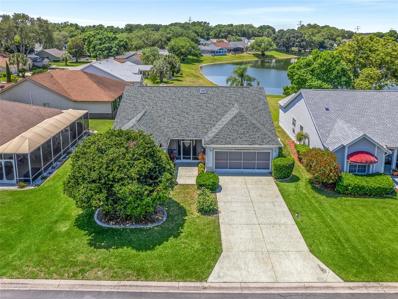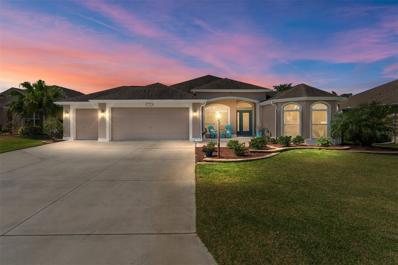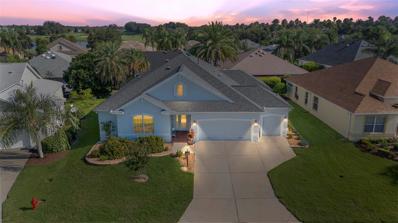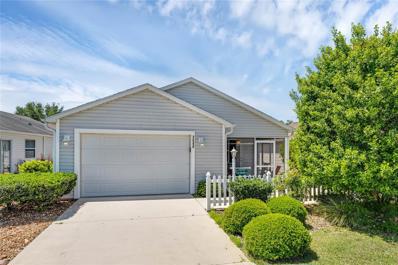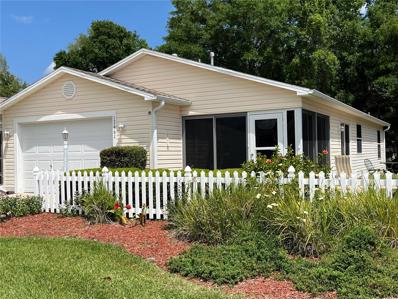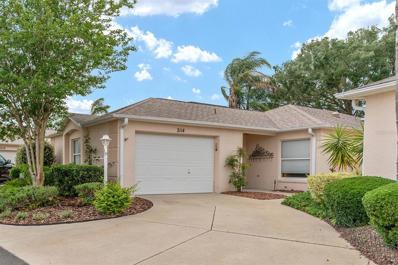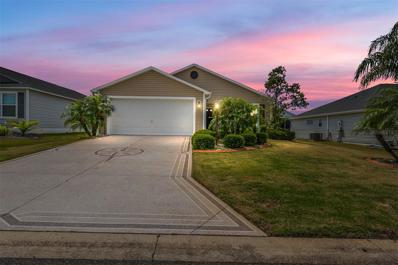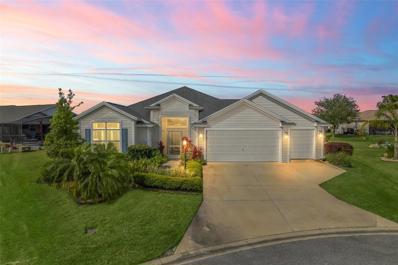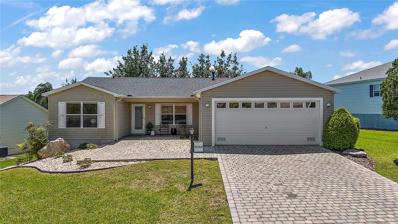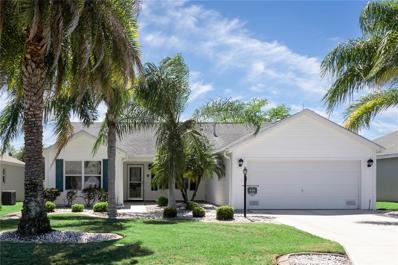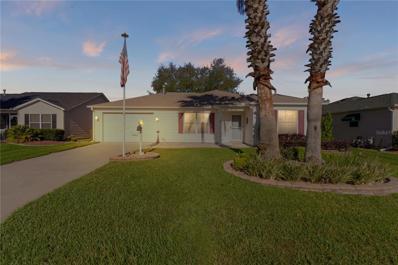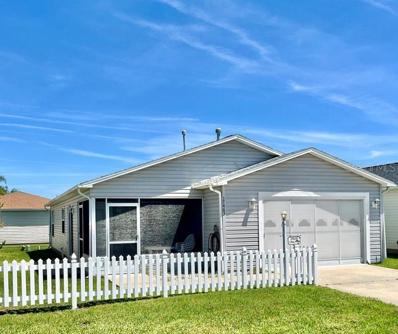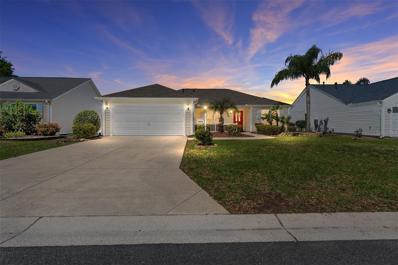The Villages FL Homes for Rent
- Type:
- Other
- Sq.Ft.:
- 1,163
- Status:
- Active
- Beds:
- 2
- Lot size:
- 0.08 Acres
- Year built:
- 2002
- Baths:
- 2.00
- MLS#:
- G5081699
- Subdivision:
- The Villages
ADDITIONAL INFORMATION
Adorable TURNKEY 2/2 Colony Patio Villa with LOW BOND PAYOFF of $1425.00 located in the village of Calumet Grove. NEW ROOF in January 2023! Gas & Electric Utilities! This home is MOVE IN READY whether you are looking for an investment property, a winter home or a year round home. The Master Bedroom has both a large walk in closet & a large walk in shower. The kitchen has plenty of counters and storage and is open to the living room making it easy to cook and entertain at the same time. There is also an eating space & a breakfast bar in the kitchen. The living room is spacious and has sliding doors out to the patio area where you can entertain and grill. The front porch is screened and is perfect to sit outside and read a good book or relax. SELLER IS MOTIVATED!! This home's location is perfect as you are just a few minutes away from the VA, the First Responder's NEW Rec Center, Calumet Grove Pool & Mailboxes, Legacy Bar & Grill, The Nancy Lopez Restaurant, shopping, doctors and dining!
- Type:
- Other
- Sq.Ft.:
- 1,156
- Status:
- Active
- Beds:
- 2
- Lot size:
- 0.08 Acres
- Year built:
- 2004
- Baths:
- 2.00
- MLS#:
- G5081666
- Subdivision:
- The Villages
ADDITIONAL INFORMATION
BOND PAID on this Adorable TURNKEY 2 bedroom 2 bath patio villa in the highly sought after Village of Lynnhaven. Feel right at home in your spacious open concept design of this Colony Model offering vaulted ceilings, gorgeous laminate flooring in the main areas, living room / dining room combination and ceiling fans. The stylish kitchen includes a gas range, stainless steel appliances, beautiful backsplash, eating space, ample cabinetry, a pantry and a long peninsula suited for bar stools. The master suite has a large walk-in closet and the en-suite has a walk-in shower while the guest bathroom has a tub/shower combination. Relax and enjoy sitting in your enclosed lanai or sit out on your extended side patio with friends for a BBQ. Roof is 2021. Bring your toothbrush and move right into this Beautifully Furnished Turnkey home and begin the next chapter of your life living in The Villages. We have hundreds of clubs, Golf, tennis, pickleball, shuffleboard, shows, nightly entertainment in the squares, shopping, restaurants, churches and still so much more. Please call today for a private showing.
- Type:
- Single Family
- Sq.Ft.:
- 2,136
- Status:
- Active
- Beds:
- 3
- Lot size:
- 0.2 Acres
- Year built:
- 2015
- Baths:
- 2.00
- MLS#:
- G5081567
- Subdivision:
- The Villages
ADDITIONAL INFORMATION
Huge PRICE REDUCTION on this beautiful stretch Gardenia, ready for you to move right in. Seller is motivated. The home is located on a quiet cul de sac street and as you drive up, you will see the classy landscaping. Enter the leaded front door and you will notice the gorgeous light fixtures in the hall and dining room. This home is being sold partially furnished. The living, dining and two of the bedrooms have engineered hard wood flooring, one bedroom is carpeted. The bathrooms and kitchen are ceramic tile. The living room has been stretched and has plantation shutters throughout. The front guest room makes a perfect den with plantation shutters, a bowed window, hardwood flooring and a closet. The other guest bedroom has a closet and is perfect for guests with a pretty valance on the window. The guest bathroom has been redone and has a shower and granite counter top. The Primary bedroom has a tray ceiling and two custom walk-in closets and a great bathroom with dual sinks and Roman shower. The entire home has higher baseboards and rounded corners. The large kitchen is a chef's delight with granite counters extending up the wall to the cabinets. The cabinets are stacked and there are pot drawers and plenty of pull out shelving, a lovely eat in nook area and stainless appliances. The indoor laundry has a sink, built in cabinets, a pantry with pull out shelving and washer and dryer. In the two car garage is the water filtration system, central vacuum, an epoxy floor, a window and extra light and vented garage door. This home was built in 2015 so HVAC, H/W and roof are all 2015. Maint $648.13, Fire $125.00, Bond pmt $1400.87, Taxes $2,384.51, Bond balance $17,007.70. Seller offering generous Buyer concessions
- Type:
- Single Family
- Sq.Ft.:
- 969
- Status:
- Active
- Beds:
- 2
- Lot size:
- 0.08 Acres
- Year built:
- 2020
- Baths:
- 2.00
- MLS#:
- G5081445
- Subdivision:
- Villages/southern Oaks Un #85
ADDITIONAL INFORMATION
Check out this stunning 2 BEDROOM, 2 BATH, GOLF CART garage Home in the Carely Villas. Check out this spotless and well-maintained home that has an open floor plan with Luxury Vinyl flooring in the public areas, Carpet in the bedrooms, and Ceiling Fans throughout. The Kitchen has Wood Cabinets, Stainless Steel Appliances, and a deep pantry closet. The Master bath has a walk-in shower and the guest bath has a tub shower combination. When it's time to relax enjoy that covered front porch after a fun day of activities. This captivating home is nestled in the heart of The Villages Short golf cart ride to the Hawkins community pool and just a mile to the Aviary Recreation Center. This TURNKEY package includes decor, furnishings, linens, kitchenware, and the washer and dryer.
- Type:
- Single Family
- Sq.Ft.:
- 1,370
- Status:
- Active
- Beds:
- 2
- Lot size:
- 0.08 Acres
- Year built:
- 2018
- Baths:
- 2.00
- MLS#:
- G5081444
- Subdivision:
- The Villages Of Fenney
ADDITIONAL INFORMATION
Nestled within the vibrant community of the VILLAGES OF SPARTINA. This charming 2 BEDROOM 2 BATH home is fully Turn Key and offers the perfect blend of comfort and convenience. The living area provides ample room for relaxation or entertaining guests. The well-appointed KITCHEN boasts luxury vinyl flooring, stainless appliances, and wood cabinets, with a large counter space for making meal preparation a delight. Retreat to the tranquil primary bedroom suite featuring a private bath, offering a serene oasis for unwinding after a day of adventures. The second bedroom of this home is great for accommodating guests or setting up a home office. Enjoy this TURNKEY package, including all the decor, furnishings, linens, kitchenware, and Washer and Dryer. On the outside is a meticulously landscaped yard perfect for enjoying the Florida sunshine. This delightful home offers comfort and convenience, located near the Sugarcane's amenities for recreation, activities, golf courses, shopping, dining, and the square.
- Type:
- Single Family
- Sq.Ft.:
- 1,055
- Status:
- Active
- Beds:
- 2
- Lot size:
- 0.08 Acres
- Year built:
- 2020
- Baths:
- 2.00
- MLS#:
- G5081422
- Subdivision:
- Villages/southern Oaks Un #89
ADDITIONAL INFORMATION
Welcome to this charming home nestled in The Villages of Hawkins offering a perfect blend of comfort and convenience. Boasting this TURNKEY, 2 BEDROOMS 2 BATHROOMS, and a GOLF CART GARAGE. This home is located in Elise Villas, The floor plan is called The Hideaway which has more cabinet space. The kitchen features Luxury Vinyl flooring, Wood Cabinets, modern Stainless Appliances, and ample counter and cabinet space, perfect for cooking and entertaining. And once you're on the Outside, you have an open front porch that beckons for morning coffees or evening gatherings. The addition of a CARPORT adds to the practicality and functionality of the property, ensuring hassle-free parking and storage. Situated in close proximity to restaurants and the local squares, residents will delight in easy access to dining, entertainment, community events, and Hawkins Postal Depot. Whether you're enjoying a quiet evening at home or exploring the vibrant surroundings, this residence offers an ideal setting for enjoying the best of The Villages lifestyle. Don't miss out on this opportunity to make this delightful home your own! This TURNKEY package includes the decor, furnishings, linens, kitchenware, and the washer and dryer.
- Type:
- Single Family
- Sq.Ft.:
- 1,234
- Status:
- Active
- Beds:
- 2
- Lot size:
- 0.11 Acres
- Year built:
- 2018
- Baths:
- 2.00
- MLS#:
- G5081340
- Subdivision:
- Village/fenney Magnolia Villas
ADDITIONAL INFORMATION
Welcome to Magnolia Villas come and enjoy this Charming Fully Turn Key 2-bedroom and 2-bathroom Hone with a 2 Car Garage. This home embodies the essence of comfortable living in the heart of Florida. Its charming interior and exterior make it welcoming from the moment you arrive. The kitchen features Luxury Vinyl flooring, Wood Cabinets, modern Stainless Appliances, and ample counter and cabinet space, perfect for cooking and entertaining. On the Outside, you have a front screened-in porch that beckons for morning coffees or evening gatherings. The outdoor Patio provides a tranquil space to enjoy the surrounding scenery. With its desirable location and comfortable amenities, the Village of Fenney Magnolia presents a wonderful opportunity for activities at the Sugarcane, Recreation Center, Swimming Pool, Shooting Range, Dog Park with equipment, and beautiful walking paths. This TURNKEY package includes all the decor, furnishings, linens, kitchenware, and Washer and Dryer.
- Type:
- Single Family
- Sq.Ft.:
- 1,192
- Status:
- Active
- Beds:
- 2
- Lot size:
- 0.08 Acres
- Year built:
- 2019
- Baths:
- 2.00
- MLS#:
- G5081338
- Subdivision:
- Southern Oaks Ryn Villas
ADDITIONAL INFORMATION
Welcome to the community of Ryan Villas. You will enjoy this charming Fully Turnkey 2-bedroom and 2-bath home it's in a prime location just minutes from Magnolia Plaza with its restaurants and shops located in the Village of Southern Oaks. The Kitchen features Luxury Vinyl flooring, Wood Cabinets, modern Stainless Appliances, and ample counter and cabinet space, perfect for cooking and entertaining. On the Outside, a front screened-in porch beckons for morning coffees or evening gatherings. The outdoor Patio provides a tranquil space to enjoy the surrounding scenery. This desirable location gives you access to The Everglades Recreation Center, Softball Fields, Remote RC Car, and Boat Racing. This community gives you the perfect blend of entertainment and convenience. This Home is a TURNKEY package that includes all the decor, furnishings, linens, kitchenware, and Washer and Dryer.
- Type:
- Single Family
- Sq.Ft.:
- 1,920
- Status:
- Active
- Beds:
- 3
- Lot size:
- 0.15 Acres
- Year built:
- 2001
- Baths:
- 2.00
- MLS#:
- G5081478
- Subdivision:
- Villages Of Sumter
ADDITIONAL INFORMATION
Seller Motivated! PRICE REDUCED significantly! Home being sold As-Is with buyer having right to inspect. NO BOND, PRIVATE BACK YARD THAT BACKS TO A LANDSCAPE BERM WITH A WATER VIEW ON THE OTHER SIDE! Some of the neighbors have showcased the view by adding a park bench at the top of the berm, so you can enjoy the tranquility of water and many of Florida’s natural habitats. Located in the Village of Glenbrook, this partially furnished, most sought after model home, the GARDENIA, offers an OPEN/SPLIT floor plan with a MASTER ENSUITE on one side of the home & the guest suite on the other. The master bedroom has vaulted ceilings and a ceiling fan, 2 WALK-IN closets, large linen closet, DOUBLE VANITIES, step-in shower with glass door and sliders that lead to the enclosed lanai. The guest suite on the other side of the home provides privacy for their guests & features 2 bedrooms, full bathroom with TUB/SHOWER and a hall linen closet. The kitchen has cabinets galore, STAINLESS STEEL refrigerator and dishwasher. This kitchen also has a breakfast nook with windows to provide an abundance of natural lighting. Upgrades include a natural gas fireplace, laminate flooring in main living spaces and the master bedroom. The lanai is enclosed but can be opened up to get that nice breeze and fresh air that we all long for. CALL TODAY TO SCHEDULE YOUR PRIVATE SHOWING! With a little love, this home could truly be special.
- Type:
- Single Family
- Sq.Ft.:
- 1,788
- Status:
- Active
- Beds:
- 2
- Lot size:
- 0.14 Acres
- Year built:
- 1999
- Baths:
- 2.00
- MLS#:
- G5081402
- Subdivision:
- Villages/sumter
ADDITIONAL INFORMATION
ANOTHER PRICE REDUCTION! BOND PAID on this CHARMING 2/2 plus a den GRAND FICUS model with VINYL SIDING in place of stucco. Nice curb appeal on this charming home with PAVERED DRIVE and WALKWAY. Upon entering, notice the KNOCKDOWN ceilings, so no popcorn to remove on this home! This floor plan offers a spacious living room and casual dining area in the kitchen which offers WHITE PAINTED CABINETRY and THE ISLAND ACCENTED IN GRAY, pull-out drawers in bottom cabinets, STAINLESS STEEL APPLIANCES APPROXIMATLEY 1 YEAR OLD with smooth top electric stove. The laundry area is off the 2ND bedroom with washer and dryer approximately 1 year old. The spacious front guest room has a walk-in closet. The den is a great space for an office or extra sitting room. The guest bath has been partially remodeled with ship lapped boards on one wall, updated modern vanity with quartz counter top, new sink and faucet as well as luxury vinyl plank flooring. The primary bedroom has an EN-SUITE bath with a large WALK-IN CLOSET. Dual sinks with newer faucets are separated by a center cabinet accented on each side with newer mirrors above the sinks. The shower/toilet area is in a private room with a newer TILED floor, partial newer tile in the shower and newer glass sliding doors. The 9’ x 13’ lanai. Prefer the outdoors, then enter the large 12’ x25’ BIRDCAGE to relax in. The ROOF was replaced 01-2019 and the HOTWATER HEATER was replaced in 2016. Great location to Spanish Springs Town Square, The Savanh Center for entertainment as well as easy shopping at Mulberry Grove Shopping Center. Enjoy Mulberry Grove Regional Recreation Center, Nancy Lopez Legacy Country Club, and many other recreation centers, dog parks, GOLF, shopping and dining close by!
- Type:
- Single Family
- Sq.Ft.:
- 1,392
- Status:
- Active
- Beds:
- 3
- Lot size:
- 0.14 Acres
- Year built:
- 2004
- Baths:
- 2.00
- MLS#:
- G5081597
- Subdivision:
- The Villages
ADDITIONAL INFORMATION
PRICE IMPROVEMENT! HERE IS YOUR POOL HOME! YOU FOUND IT SITUATED IN A GREAT LOCATION... THE POOL WAS RECENTLY SERVICED! COME ENJOY THE LIFESTYLE ONLY THE VILLAGES CAN OFFER IN THIS VERY NICE AMARILLO MODEL HOME 3BED, 2BATH, 2 CAR GARAGE (GARAGE APROX. MEASURES 21.7 FOOT X 19.4' FOOT) HOUSE HAS VAULTED CEILINGS GIVING THE HOUSE MORE VOLUME AND OPEN CONCEPT IN MAIN LIVING AREA, ALSO SPLIT BEDROOM CONCEPT FOR ADDITIONAL PRIVACY. THE COMPLETE OUTSIDE OF THE HOUSE WILL BE PRESSURE WASHED THIS WEEK, INCLUDING THE LANAI FLOOR. THIS HOME OFFERS A SALTWATER POOL, IN THE EXTENDED LANAI WHICH IS PERFECT FOR RELAXING OR ENTERTAINING. THE LANAI AND CONCRETE UNDERTHE BIRD-CAGE INCLUDING THE COMPLETE OUTSIDE OF THE HOME HAS JUST BEEN PRESSURED WASHED, SO IT IS NICE AND CLEAN ***THE ROOF IS A 2021 ***THE KITCHEN IS EQUIPPED WITH STAINLESS STEEL APPLIANCES, KITCHEN ISLAND UPGRADE WITH EXTRA DEEP DRAWERS, ONYX OVERLAY COUNTERS, REAL STONE BACK SPLASH, NEWER GARBAGE DISPOSAL AND OVER SIZED DEEP KITCHEN SINK! INCLUDED IS A QUEEN SIZE MURPHY BED IN ONE OF THE GUESTS ROOMS. THE FRONT DOOR IS NEWER, THE WINDOWS HAVE EXTRA LONG VERTICALS AND YOU WILL ALSO APPRECIATE THE INSIDE LAUNDRY ROOM WITH EXTRA STORAGE. THIS HOME IS LOCATED IN THE VILLAGE OF ASHLAND, EASY ACCESS TO RECREATION CENTERS, GOLF, DINING, MEDICAL FACILITIES, SHOPPING, AND MUCH MORE...THIS GOLF CART COMMUNITY IS CONVENIENTLY LOCATED CLOSE TO SPANISH SPRINGS AND LAKE SUMTER LANDING, JUST MINUTES AWAY... /THE POOL MEASURES 14' FEET LONG BY 7' FOOT WIDE AND IT IS 4'FEET DEEP...THERE IS A LOW BOND BALANCE REMAINING OF ONLY $4,301.8 THE VILLAGE LIFESTYLE AWAITS YOU, MAKE YOUR APPOINTMENT TODAY FOR A VIRTUAL OR IN PERSON VIEWING.
- Type:
- Single Family
- Sq.Ft.:
- 1,383
- Status:
- Active
- Beds:
- 2
- Lot size:
- 0.15 Acres
- Year built:
- 1995
- Baths:
- 2.00
- MLS#:
- O6197733
- Subdivision:
- Villages/sumter
ADDITIONAL INFORMATION
One or more photo(s) has been virtually staged. Catalina II/Birch Model in The Villages of Sumter. Move in ready and price reduced to sell! Home features an open split floorplan with vaulted ceilings in the main living/dining area. Primary bedroom suite off the kitchen features a large walk-in closet and a bathroom with granite countertops, vanity, a stone/ceramic step-in glass-enclosed shower, and storage closet. The kitchen features solid surface Corian countertops. There is a screened front porch to greet your neighbors from. The Florida room is attached to the main living area and overlooks the rear yard. Out back, there is a screened lanai with tile floor for a relaxing setting to meet up with new friends. The inside laundry/utility room leads to the spacious, 2-car garage with a privacy garage screen that could be a perfect man cave. Both front and backyards are superbly landscaped and maintained. Solar tube skylights in living areas and bedrooms. Ceiling fans in great room, kitchen and Florida room. Freshly painted. New roof was replaced in 2019. Neighborhood amenities include golf course access, Rec. Center, tennis courts, pickleball, pool. Convenient to Tierra Del Sol Country Club. Close to Glenview Country Club, Chula Vista Rec Center and Polo fields. Only 2.7 miles from Spanish Springs and 3.3 miles from Lake Sumter Landing! BOND is paid off.
- Type:
- Single Family
- Sq.Ft.:
- 2,198
- Status:
- Active
- Beds:
- 3
- Lot size:
- 0.2 Acres
- Year built:
- 1993
- Baths:
- 2.00
- MLS#:
- G5081213
- Subdivision:
- Orange Blossom Gardens Un #18
ADDITIONAL INFORMATION
Price impoved split bedroom in the very desirable Mira Mesa Village is close to Spanish Springs but not too far from Sumter Landing. This San Marino model is a very open plan with a WATER VIEW!! Very large kitchen with Island makes it great for entertaining!!. The Bonus/TV Room between the Living Room and the Florida Room has beautiful built ins at one end. The Architectural Shingle Roof is 5 years old and the AC was just installed 6 months ago. The primary bedroom suite has a large bathroom with His and Hers Walk In Closets. The second bathroom has a walk tub with Jacuzzi jets. The Florida Room has an elevated view of Lake Laguna. Tile throughout the house (except for one bedroom which has hard woods) makes these floors easy to clean. The garage has a pull down ladder for easy access to the storage area. NO BOND HERE!!! Located near the Chula Vista Pool. In The Villages there are endless things to do and you are close to restaurants, shopping and medical centers. Call for your appointment TODAY!!
- Type:
- Single Family
- Sq.Ft.:
- 2,008
- Status:
- Active
- Beds:
- 3
- Lot size:
- 0.22 Acres
- Year built:
- 2013
- Baths:
- 3.00
- MLS#:
- G5081175
- Subdivision:
- The Villages
ADDITIONAL INFORMATION
“BEACH FEEL" Gorgeous GARDENIA with HTD POOL, 3 Bedroom, 2.5 Bath with 2 Car + Golf Car Garage in the highly desirable Village of GILCHRIST. This home offers a peek-a-boo view of the Kildeer Championship Golf Course and Preserve surrounded with 57 Block & Stucco homes. The tremendous outdoor space includes a heated POOL, TIKI BAR, OUTDOOR Bathroom and Outside Shower, LIGHTING and PIVACY. The spacious Covered Lanai with COFFERED Ceiling and STACKABLE Sliding Doors open up to an entertainer’s dream home! If you’ve been looking for a home with a POOL and an exceptional outdoor space, then this is the one for you! This Immaculate home boasts tremendous curb appeal with extensive landscaping including large palm trees, a variety of well-manicured plants, decorative rocks, stacked-stone border walls, GUTTERS and downspouts around the entire home, 2013 ROOF, HVAC, and water heater. This home is light and bright! As you walk thru the Leaded Glass Front Door with a Leaded Sidelight Window and a Transom Window, there are so many Interior features including TILE flooring in the Living Area, Extended CROWN MOULDING, Large Baseboard throughout (NO CARPET), GRANITE, and more! The large, open kitchen features STACKABLE Cabinets, STAINLESS appliances, built-in DOUBLE WALL OVEN, Cooktop, TILE backsplash, under-cabinet lighting and above-cabinet lighting, and eat-in area with ceiling fan. The primary suite features a spacious bedroom with tray ceilings, walk-in closets, Laminate Flooring and en suite bathroom with plentiful counter and cabinet space, dual vanities, and a large ROMAN-style shower decorative tile band with built-in seat. The second bedroom Features a vaulted ceiling, Laminate Flooring, MURPHY Bed, Cabinets and Granite Countertop desk area and a Closet. The enormous third bedroom features a TRAY ceiling, Laminate Flooring Bay Window, and double door closet. The guest bathroom has a tiled, Glass walk-in shower and granite countertop. The indoor laundry room features a Large Pantry with pull-out shelves, built-in cabinets, and washer/dryer. The expanded two-car + golf car garage has an epoxy coating, has BUILT in SINK and UP and DOWN CABINETS, a wall cabinet for your GOLF Clubs and a outside Refrigerator. A wall separates the 2 Car Garage and Golf Cart Garage and provides plenty of space for your storage needs. Pool heater, pool remote-control receiver, and Outdoor lighting. Some furniture available separately. Taxes $3,338, Bond $1,508, MaintAssmt $620, FD $125, Bond Bal. $19,594. COME SEE THIS BEAUTIFUL HOME! CALL TODAY to schedule your Private Showing!
- Type:
- Single Family
- Sq.Ft.:
- 2,255
- Status:
- Active
- Beds:
- 3
- Lot size:
- 0.15 Acres
- Year built:
- 2006
- Baths:
- 3.00
- MLS#:
- G5086829
- Subdivision:
- The Villages
ADDITIONAL INFORMATION
BOND PAID! Boasting an INCREDIBLE LOCATION in the village of Sabal Chase – just 9 blocks to Lake Sumter Landing via Canal Street – this 3-bedroom 2.5-bathroom BRIDGEPORT model with an added 160-square-foot BONUS ROOM has undergone a COMPLETE RENOVATION, including fresh exterior paint, new landscaping, and a NEW ROOF installed in late 2020. As you step inside, you are greeted by a spacious foyer/gallery, complete with a 1/2-bathroom – perfect for guests – and an expansive living area with VOLUME CEILINGS, where added recessed lighting and solar tubes create a “light and bright” atmosphere throughout. ALL-NEW interior paint and high-end LUXURY VINYL PLANK (LVP) flooring – both neutral – are sure to compliment any decor; while upgraded 5 1/4” baseboards and PLANTATION SHUTTERS add an elegant touch. The chef’s kitchen – the largest of any designer model – showcases ALL-NEW cabinetry with soft-close doors and drawers (42” upper cabinets), QUARTZ countertops, white tile backsplash, stainless appliances (including a double wall-oven, built-in microwave, GAS COOKTOP, and range hood), added recessed and pendant lights, pop-up outlets and USB charging ports, a generous CENTER ISLAND ideal for meal prep and gatherings, and a CUSTOM PANTRY CLOSET with sliding barn door for ample storage. The adjacent dining room features large bay windows, allowing plenty of natural light during mealtimes, as well as French doors leading to the ENCLOSED LANAI with tile flooring and an updated ceiling fan, offering the perfect space to rest and relax in any weather. Also located just beyond the kitchen, a BONUS ROOM is equipped with two closets, offering a flexible space that can be used as a home office, den, hobby room, or even a 4th bedroom. Leading out to the garage, the laundry room comes with additional upper cabinets and high-efficiency washer and dryer. The garage itself has room for 2 cars and 2 golf carts, with a designated golf-cart stall – not to mention FULLY MOTORIZED “Majic Stairs” attic steps, leading up to a walkable storage space with a solar attic fan. Other practical upgrades include epoxy floors and added storage racks above the garage doors. Back inside, the split floor plan locates the primary bedroom in the back of the home. This generous room has ample room for a king-size bedroom set and more, while the en-suite bathroom features a tiled ROMAN (walk-in) SHOWER with a hanging towel warmer, dual-sink vanity, and a LARGE WALK-IN CLOSET with built-in shelving (not pictured). Bedrooms 2 and 3 also feature LVP flooring (no carpet!) and full-sized closets, while the shared Jack-and-Jill bathroom has a tiled tub/shower combo and comfort-height vanity. All appliances are included, and some furniture are available separately. The village of Sabal Chase is conveniently located just 1 mile south of the popular town square, Lake Sumter Landing, and less than 15 minutes to Brownwood Paddock Square. It's close to Bacall & Bogart Executive Golf Courses, Lake Miona Regional Rec Center, and numerous amenities including Sabal Chase and Virginia Trace adult pools, Canal Street family pool, several country clubs, pickleball courts, dog parks, and more. With easy access to County Roads 466 and 466A, you'll find an abundance of shopping, dining, banking, and medical facilities nearby. PLEASE WATCH OUR WALKTHROUGH VIDEO OF THIS BEAUTIFUL HOME and CALL TODAY to schedule your private showing or virtual tour!
- Type:
- Single Family
- Sq.Ft.:
- 1,156
- Status:
- Active
- Beds:
- 2
- Lot size:
- 0.09 Acres
- Year built:
- 2010
- Baths:
- 2.00
- MLS#:
- O6197714
- Subdivision:
- Villages Of Sumter Mangrove Villas
ADDITIONAL INFORMATION
Welcome to the Villages, the premiere active retirement experience in Florida, if not the world! This two bedroom, two bathroom, FULLY FURNISHED home is everything you have been waiting for. The community has everything: golf courses, restaurants, pools, tennis courts, shuffle board, recreational facilities, activity centers, and so much more. Through the screened in front patio and in the front door, an open and airy floor plan greets you with great natural light. The large living room is perfect for family gatherings. Past the breakfast bar, the large kitchen boasts ample cabinet and counter space, tiled backsplash, eating space, large pantry, and laundry space. To the back of the home, the large master bedroom awaits. It features great size, an enormous walk-in closet, and master bath with a glassed in shower. The other bedroom is also generously sized. The homes second full bath is located conveniently to serve the second bedroom and the rest of the home. Garage is spacious, perfect for two cars, or one car and the golf cart of your dreams, along with shelving for added storage. Come enjoy everything this turn key home and top tier community have to offer today!
- Type:
- Other
- Sq.Ft.:
- 1,163
- Status:
- Active
- Beds:
- 2
- Lot size:
- 0.1 Acres
- Year built:
- 2001
- Baths:
- 2.00
- MLS#:
- G5080597
- Subdivision:
- Villages/marion Pinecrest Vls
ADDITIONAL INFORMATION
PRICE REDUCED!!! BEST PRICE TURNKEY PATIO VILLA In the Beautiful Villages, Florida NEW HVAC 2024, NEW ROOF IN 2018. Private backyard with NO HOMES BEHIND YOU! Well established neighborhood. Walking distance to the Springdale Pool and 5 min Golf Cart ride to Lopez Country Club, Pool Bar and Golf Courses. Only 10 min away from Glenview Country Club and Golf Courses. . Publix Grocery, Shopping, Restaurants, Medical Offices and VA all close by. Easy access in and out of The Villages. If you are looking for a GREAT neighborhood with all the conveniences close by then this is the home for you! AT THIS PRICE IT WON'T LAST LONG! Call today to schedule a showing!
- Type:
- Single Family
- Sq.Ft.:
- 1,197
- Status:
- Active
- Beds:
- 2
- Lot size:
- 0.1 Acres
- Year built:
- 1998
- Baths:
- 2.00
- MLS#:
- G5081059
- Subdivision:
- The Villages
ADDITIONAL INFORMATION
Back on the Market at no fault of the sellers! BOND PAID AND INCLUDED HOME WARRANTY THROUGH APRIL 2026! Newly renovated, turn key 2 Bedroom, 2 Bath Stucco Courtyard Villa located in the village of Santo Domingo. This Courtyard Villa offers more outdoor space than others with two distinct and beautiful areas for entertainment and seating. The outside is beautifully designed with lush foliage and inviting landscapes, perfect for relaxing and enjoying nature. The kitchen has custom cabinetry with bamboo finishes and cork flooring. The Dining Room provides easy access to the side garden with mature foliage. The spacious Living Room offers comfort and elegance, with a hall bath conveniently located for guests. In the bedrooms, new carpet has been installed for your comfort. The Primary Bedroom is complete with a large walk-in closet thoughtfully outfitted with custom organizers, ensuring ample storage space. Pamper yourself in the upgraded primary bathroom, boasting a tiled shower and see-through glass doors. The second Bedroom has attractive custom cabinets, desk space, shelving, and a murphy bed so it can be used as an office and guest bedroom. Enjoy the enclosed lanai with stained concrete flooring, providing a smooth transition between indoor and outdoor spaces. You'll be close to premier entertainment options: 1.2 miles from Hacienda Hills Country Club, 1 mile from De La Vista Executive Course, less than a mile from Tiera Del Sol, and 2.5 miles from Spanish Springs Square with shopping and daily live music performances.
- Type:
- Single Family
- Sq.Ft.:
- 1,474
- Status:
- Active
- Beds:
- 3
- Lot size:
- 0.13 Acres
- Year built:
- 2015
- Baths:
- 2.00
- MLS#:
- OM676715
- Subdivision:
- Villages
ADDITIONAL INFORMATION
One or more photo(s) has been virtually staged. Experience the charm in this beautiful cottage At Ease III model home located in The Village of Pine Ridge. You will notice the enhanced landscaping and painted driveway, setting the tone for the rest of this incredible home. Upon entering, your eyes are immediately drawn to the vaulted ceilings that create an open and spacious atmosphere throughout. Laminate Plank Flooring flows seamlessly through the main living area, complemented by updated fans and lights that add a touch of warmth. The kitchen is any chef's dream with its Whirlpool appliances, ample cabinets, large pantry, and breakfast nook. Imagine preparing meals while enjoying your family and friends. The oversize primary suite boasts an extra spacious closet and ensuite complete with double sinks and a walk-in shower. The second bedroom is located at the front of the house, providing endless possibilities as an office, craft room or reading area. The third bedroom is perfect for family or guests and conveniently located next to the second bathroom. You will be impressed with the screened-in Lanai where you can enjoy morning coffee or evening cocktails. You will also discover off the Lanai a patio surrounded by a charming picket fence. This prime location offers easy access to executive and championship golf courses as well as Colony Cottage Recreation Center for activities like swimming or pickleball tournaments. For delicious meals out or live entertainment (weather permitting), take a short golf cart ride over to Brownwood Paddock Square or Lake Sumter Landing Market Square - both just minutes away! Don't miss out on this opportunity to own a stunning cottage At Ease model home in The Village of Pine Ridge located in The Villages, FL. Schedule a showing today before it's too late!
- Type:
- Single Family
- Sq.Ft.:
- 2,083
- Status:
- Active
- Beds:
- 3
- Lot size:
- 0.26 Acres
- Year built:
- 2013
- Baths:
- 2.00
- MLS#:
- G5080745
- Subdivision:
- Villages
ADDITIONAL INFORMATION
One or more photo(s) has been virtually staged. Welcome to your dream home in the highly desired Village of Hillsborough! This stunning Juniper designer home with three bedrooms and two baths is situated on a quiet cul-de-sac, offering peace and privacy, with room for a pool. As you enter through the screened entryway, you'll be greeted by a beautiful stained glass front door with side panels. Step inside to discover the luxurious new (2024) luxury vinyl plank flooring that flows throughout the main living areas and bedrooms. The open floor plan allows for easy entertaining and comfortable living. The spacious kitchen boasts upgraded appliances and convenient pull-out cabinets, making meal prep a breeze. With a large island, breakfast nook, and dining room, there's plenty of room for hosting family and friends. Retreat to your spacious primary suite featuring an ensuite complete with a Roman shower, dual vanities with ample storage space, and a large custom closet. The second bedroom has been expanded forward for extra space while the third bedroom offers a generous closet. Need more storage? No problem! This home also features an expanded two-car plus golf cart garage, complete with a generator hook-up and pull-down attic stairs, with additional cabinets in the laundry area complete with a sink. But that's not all, this home also includes a whole-home water purification system! Step outside onto your glass-enclosed lanai featuring river rock flooring and enjoy year-round comfort thanks to its climate-controlled split design. And if you're looking for outdoor entertainment space- look no further! There’s plenty of room for an oversized pool. See attachments for an idea of a pool design and imagine relaxing poolside on those hot summer days. Located minutes to Brownwood Paddock Square where you will discover live nightly entertainment, restaurants, and shopping, close to medical facilities, golf course, as well as recreation centers. Don't miss out on this incredible opportunity to call this Juniper designer home yours! Schedule your showing today before it's gone.
- Type:
- Single Family
- Sq.Ft.:
- 1,392
- Status:
- Active
- Beds:
- 3
- Lot size:
- 0.16 Acres
- Year built:
- 2003
- Baths:
- 2.00
- MLS#:
- OM676643
- Subdivision:
- The Villages
ADDITIONAL INFORMATION
NEWLY RENOVATED--CREATING OPEN FLOOR PLAN!! REDUCED $14K! PRICED TO SELL! BOND PAID! ROOF 2020! BEAUTIFUL Amarillo-3 bedroom, 2 bathroom with 2 car garage, featuring a GLASS ENCLOSED LANAI WITH REAR PRIVACY! This lovely home offers TILE throughout the main living area and LAMINATE in the bedrooms; an open kitchen with STAINLESS STEEL APPLIANCES, PULL OUT'S in the base cabinets, and CORIAN countertops with seamless double sink! BOTH BATHROOMS HAVE BEEN UPDATED with TILE WALK-IN SHOWERS along with CORIAN countertops with seamless sinks! This home also features a PAVER DRIVEWAY AND WALKWAY. The rear walk is EPOXY coated with RIVER ROCK. This home is conveniently located to both Hwy 441 and CR 42; the VA Center at Mulberry Plaza; Spanish Springs Town Square; Savannah Center; Polo Fields; First Responders Recreation Center; many Country Clubs and golf courses; tennis; pickleball; shuffleboard; water volleyball; shopping; restaurants and more! Come live The Villages Lifestyle.
- Type:
- Single Family
- Sq.Ft.:
- 1,551
- Status:
- Active
- Beds:
- 3
- Lot size:
- 0.12 Acres
- Year built:
- 2005
- Baths:
- 2.00
- MLS#:
- G5080764
- Subdivision:
- The Villages Of Sumter
ADDITIONAL INFORMATION
LOCATION, LOCATION, LOCATION!! Looking for a home located withing walking distance to Lake Sumter Landing? This is it! -- Village of Virginia Trace - Home is an Allamanda model with wood look vinyl flooring throughout. 3 bedroom 2 bath with the additional bonus of a Florida Room, part of the home. It has the additional all seasons lanai for your morning coffee or afternoon cocktail relaxation. So close to Lake Sumter Landing you could walk or take a short golf cart ride. The town square offers nightly entertainment, movies, restaurants, shops, jewelry stores. So much to explore. Also, a grocery store just minutes away. Recently replaced fridge, washer & dryer are newer, A/C installed in 2018 and a brand new Hot water heater. Vaulted ceilings create a spacious feel to area. Call today for showing. Roof just replaced July 2024.
- Type:
- Single Family
- Sq.Ft.:
- 1,148
- Status:
- Active
- Beds:
- 2
- Lot size:
- 0.12 Acres
- Year built:
- 2002
- Baths:
- 2.00
- MLS#:
- G5080594
- Subdivision:
- The Villages
ADDITIONAL INFORMATION
PRICE IMPROVEMENT on this immaculate TURNKEY Home with Modern Upgrades and Pristine Condition! Enjoy the convenience of a 2020 roof and minimal bond balance in this charming 2-bedroom, 2-bathroom Austin floorplan located in the highly sought-after Village of CHATHAM. Perfectly situated near four Executive Golf Courses and the highly acclaimed Nancy Lopez and Glenview Championship Golf Courses, residents also have easy access to the Chatham Recreation Center, Calumet Pool, and other amenities. This meticulously maintained home boasts a wealth of upgrades and features, including: • Spacious Austin Cottage Ranch built in 2002 with 1148 sq/ft under Heat and Air, totaling 1808 sq/ft under roof. • Recent roof replacement in Feb 2020, ensuring long-lasting durability. • Updated water heater installed in 2017 for added efficiency. • Generously sized bedrooms with a walk-in closet in the master suite. • Glass Enclosed Lanai expands the living space, perfect for entertaining or relaxation. • Thoughtful touches like a concrete grill pad and a 1.5 car garage accommodating both a golf cart and car. • Interior highlights include crown molding, solar tubes, vinyl wood flooring in living areas, and carpeting in bedrooms. • Energy-efficient features include a humidistat, ceiling fans, and blinds/shades throughout. • Stylish finishes such as granite countertops, solid wood cabinetry, and newer stainless steel dishwasher in the kitchen. • Additional amenities include a breakfast bar, pantry, and ceramic tile floors. • Exterior features include a flag pole and gutters with gutter guards for low-maintenance upkeep. The TURNKEY package includes all furnishings, kitchen essentials, and linens/towels ensuring a hassle-free move-in experience. Don't miss out on this opportunity to own a stunning home in one of the most desirable neighborhoods in The Villages!
- Type:
- Other
- Sq.Ft.:
- 1,163
- Status:
- Active
- Beds:
- 2
- Lot size:
- 0.08 Acres
- Year built:
- 2002
- Baths:
- 2.00
- MLS#:
- G5080435
- Subdivision:
- Villages/marion Villas/bromley
ADDITIONAL INFORMATION
Welcome home to The Villages of Chatham in Marion County! This charming colony patio villa in Bromley Villas is ready to go, just bring your clothes because this home comes fully furnished, Turn Key! This villa features 2 bedrooms and 2 bathrooms with 1 car garage space and a golf cart space. The whole home was freshly painted in 2022, Roof is new Oct of 2023, HVAC in 2019 and Hot water heater in 2017! The Kitchen has been updated with New counters and cabinets with soft close drawers, light fixtures and all new appliances including a gas stove. The open floorplan makes it effortless to entertain your guests and still be in the Kitchen with your family and after all the fun retire to the large primary bedroom that boasts a girls dream walk-in closet and en-suite bathroom also newly updated. This home is not only fully furnished and updated, Its also conveniently located in Marion County and one mile from Nancy Lopez County Club and golf course. Who is ready for FUN?
- Type:
- Single Family
- Sq.Ft.:
- 1,444
- Status:
- Active
- Beds:
- 3
- Year built:
- 2004
- Baths:
- 2.00
- MLS#:
- G5080522
- Subdivision:
- The Villages Of Sumter
ADDITIONAL INFORMATION
NEW PRICE!!! NO BOND, NEW ROOF!!!! Welcome to this Lovely Bougainvillea Designer model, 3 bedroom/2 bath, 2 car garage home located in the Village of Sunset Point. It is perfectly situated between Lake Sumter Landing and Brownwood Square. You will truly be in the center of The Villages surrounded by golf, recreation, & just minutes from shopping & restaurants galore. You will immediately be impressed with the feeling of light, with the vaulted ceiling, solar light, light cabinets, and beautiful wood look floors in the living area. As well as freshly cleaned and sealed tile in the kitchen. The kitchen has a new refrigerator, electric stove (gas is available), and plenty of work space. The primary suite is spacious and bright with a large window new carpet, twin closets, double vanity, and an updated tiled shower and floors. The guest quarters is situated separately from the primary suite for privacy, which includes sliding pocket door, 2 large bedrooms and a bath w/tub & shower combination. Included is an Inside laundry w/washer and new dryer. Sliding glass doors lead you to an enclosed Lanai w/shades ,to enjoy your morning coffee, a birdcage large enough to put a hot tub and grill pad. This move in ready home is waiting for you to enjoy The Villages Life Style. The Seller is also PURCHASING A ONE YEAR HOME WARRANTY.
| All listing information is deemed reliable but not guaranteed and should be independently verified through personal inspection by appropriate professionals. Listings displayed on this website may be subject to prior sale or removal from sale; availability of any listing should always be independently verified. Listing information is provided for consumer personal, non-commercial use, solely to identify potential properties for potential purchase; all other use is strictly prohibited and may violate relevant federal and state law. Copyright 2024, My Florida Regional MLS DBA Stellar MLS. |
The Villages Real Estate
The median home value in The Villages, FL is $360,375. This is lower than the county median home value of $408,100. The national median home value is $338,100. The average price of homes sold in The Villages, FL is $360,375. Approximately 79.79% of The Villages homes are owned, compared to 4.09% rented, while 16.13% are vacant. The Villages real estate listings include condos, townhomes, and single family homes for sale. Commercial properties are also available. If you see a property you’re interested in, contact a The Villages real estate agent to arrange a tour today!
The Villages, Florida has a population of 76,415. The Villages is less family-centric than the surrounding county with 0% of the households containing married families with children. The county average for households married with children is 6.32%.
The median household income in The Villages, Florida is $67,239. The median household income for the surrounding county is $63,323 compared to the national median of $69,021. The median age of people living in The Villages is 72.7 years.
The Villages Weather
The average high temperature in July is 91.8 degrees, with an average low temperature in January of 46.2 degrees. The average rainfall is approximately 50.5 inches per year, with 0 inches of snow per year.
