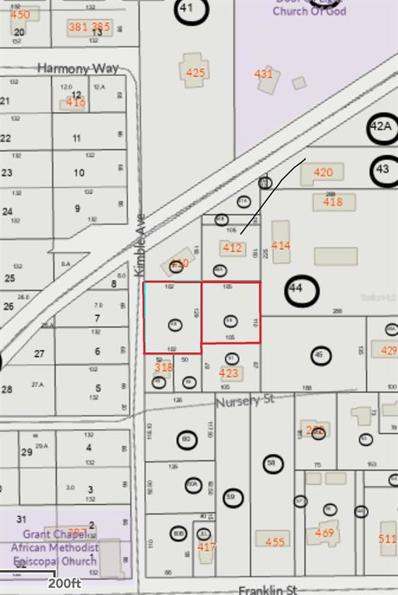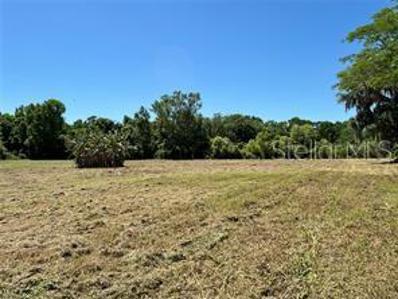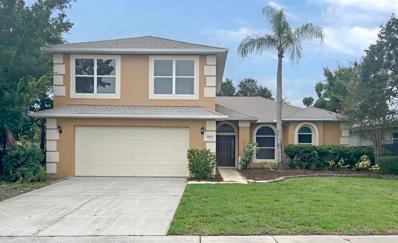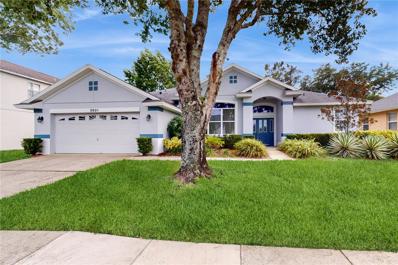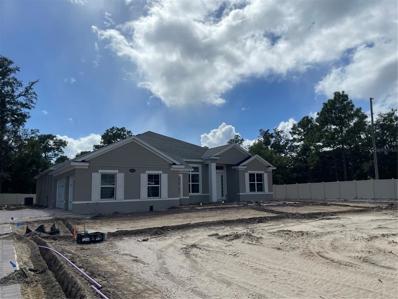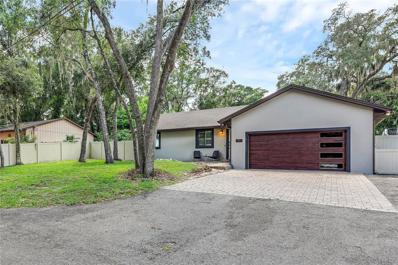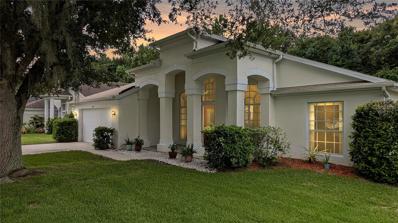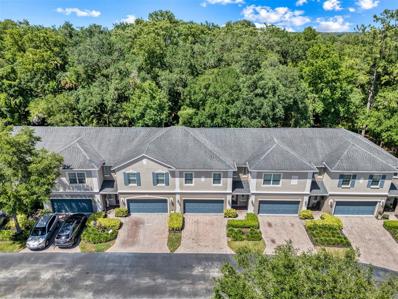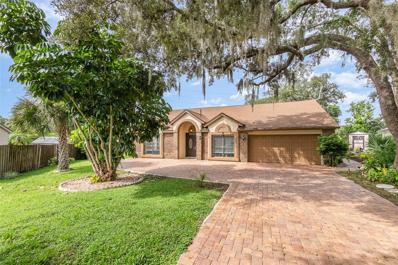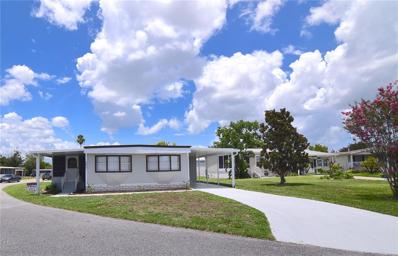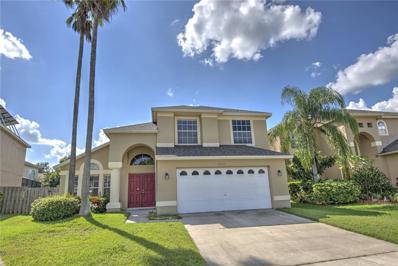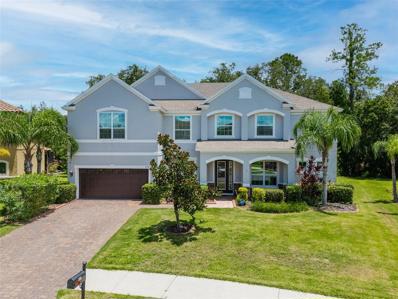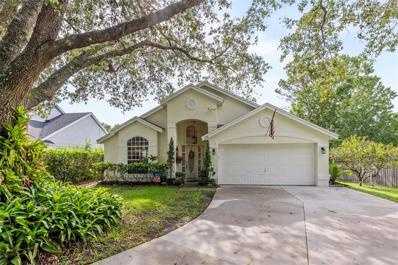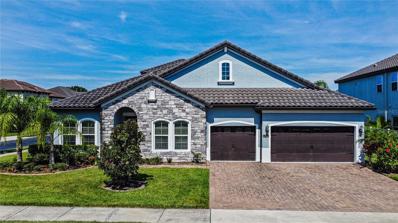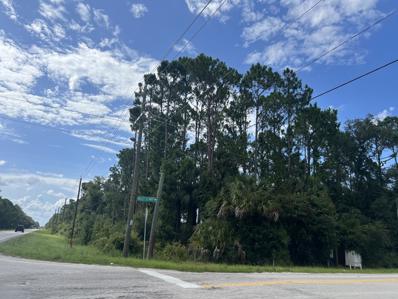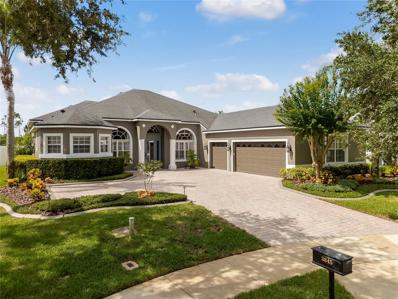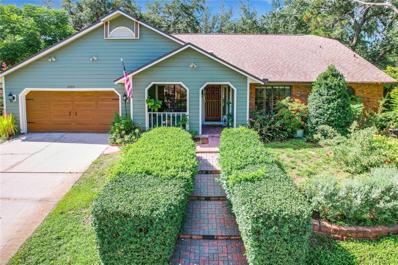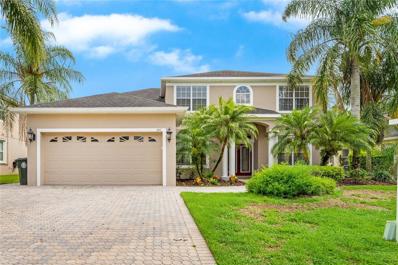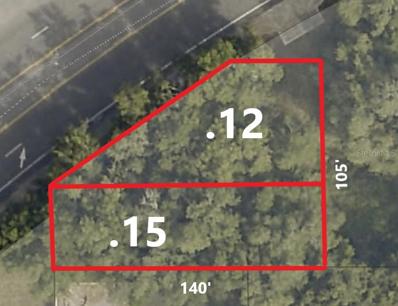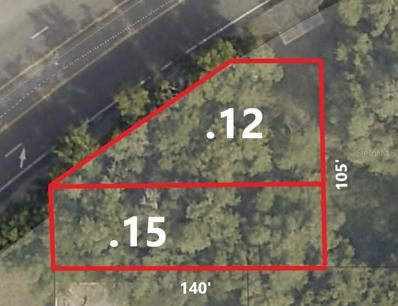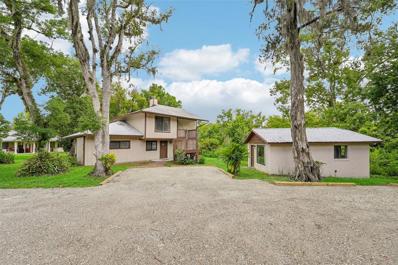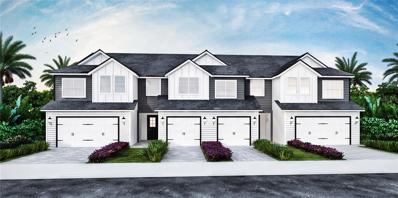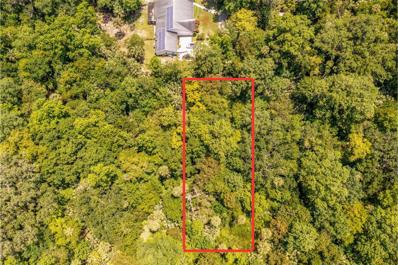Oviedo FL Homes for Rent
$274,900
Kimble Street Oviedo, FL 32765
- Type:
- Land
- Sq.Ft.:
- n/a
- Status:
- Active
- Beds:
- n/a
- Lot size:
- 0.57 Acres
- Baths:
- MLS#:
- O6227234
ADDITIONAL INFORMATION
Double lot in Downtown Oviedo. New custom homes being built in the area. Current use is Residential with future land use Downtown Transitional (commercial). Sale includes 2 lots (10-21-31-300-0460-0000 & 10-21-31-300-0480-0000).
$549,000
Beasley Road Oviedo, FL 32765
- Type:
- Land
- Sq.Ft.:
- n/a
- Status:
- Active
- Beds:
- n/a
- Lot size:
- 4.35 Acres
- Baths:
- MLS#:
- O6226103
ADDITIONAL INFORMATION
Rare opportunity! 4.35 acres in the sought after area of Oviedo just off Alafaya & Chapman. This parcel is the last lot on a dead end street with complete privacy. This unique parcel is down a dirt road shared with just 2 homes, very quiet and peaceful. This land has been cleared of trees and has over 1 acre of upland wetland / buildable land. There also is the possibility to mitigate to make the entire parcel buildable. Zoned A-1 and future land use of LDR - zoned within Seminole County limits. Lots of potential for future development or just build your dream home with plenty of land for storage / farming / animals! Lots of potential and possibilities! This is one of the last parcels in the area of its kind, a unicorn of sorts, and you will likely not see one similar in a developed area of Oviedo. Come view by appointment only. Schedule your showing today.
- Type:
- Single Family
- Sq.Ft.:
- 2,465
- Status:
- Active
- Beds:
- 4
- Lot size:
- 0.2 Acres
- Year built:
- 1999
- Baths:
- 3.00
- MLS#:
- O6225879
- Subdivision:
- Little Creek Ph 3b
ADDITIONAL INFORMATION
WOW' Great Price Reduction .This 4 Bedroom 2.5 Bath home is ready for your large family. You will find this home is in move in condition along with great schools and shopping close by. Please note can now be submitted on the link below. . ALL INFORMATION IS DEEMED TO BE RELIABLE AND SHOULD BE CONFIRMED BY ALL PARTIES NO EMAIL OFFERS WILL BE ACCEPTED
- Type:
- Single Family
- Sq.Ft.:
- 2,218
- Status:
- Active
- Beds:
- 4
- Lot size:
- 0.17 Acres
- Year built:
- 1999
- Baths:
- 2.00
- MLS#:
- O6217231
- Subdivision:
- Carillon
ADDITIONAL INFORMATION
One or more photo(s) has been virtually staged. Your happily ever after begins the moment you arrive in the highly sought after Carillon Community. Located in the Village of Stratton Woods, this single story was built by Palmer Homes. The Catalina model features a Split Floor Plan with 4 Bedrooms and 2 Full bathrooms. Formal Dining Room, Formal Living Room, Family Room, Open Kitchen Concept, Dinette, Inside Laundry Room, Screened Porch / Lanai and an Oversized 2 Car Garage. The Primary Bedroom with En Suite Bathroom includes dual sinks, dual walk-in closets, garden tub and a separate shower. As well as Private access to the Screened Porch/ Lanai. An Open Kitchen concept with Wood Cabinets, Granite Countertops, Backsplash and Breakfast Bar. Ideal for entertaining as it overlooks the Dinette and Family room. Throughout the home you will find tiled floors in the entertaining areas, an abundance of natural light provided by a solar tube, ample storage including additional linen closets and coat / storage closet as well as a Murphy Bed System. All additional bedrooms are Spacious and share a Guest bathroom with Dual sinks, Tub/Shower, Linen closet and direct access to the Screened Porch / Lanai. Triple Access to the Screened Porch / Lanai which overlooks plush green grass and a beautiful plant bed. Mechanical updates are as follows: Roof 2019, Hot Water Heater 2022, HVAC 2011. Beyond the comfort of your new residence, you'll discover a wealth of community amenities, including tennis courts, playing fields, parks and playgrounds. If your an avid golfer the Twin Rivers golf course is a couple of minutes away. Love where you live and that is Carillon where a sense of community is vibrant. Where picnics are hosted, Neighbors are walking and holiday events are epic. Oviedo is home to Top Rated Seminole County Schools, an abundance of Parks and Trails, Outdoor Spaces, Aquatic Facility, Gymnasium, Skate Park, Sport Courts and Fields, Local Entertainment, Boutique Shopping and an abundance of restaurants at your disposal. A short drive to the 417, Downtown Oviedo and major arteries. And let's not forget home of the UCF Knights!
- Type:
- Single Family
- Sq.Ft.:
- 3,028
- Status:
- Active
- Beds:
- 4
- Lot size:
- 0.5 Acres
- Year built:
- 2024
- Baths:
- 3.00
- MLS#:
- O6224906
- Subdivision:
- Francisco Park
ADDITIONAL INFORMATION
Under Construction. The Brookhaven is one of M/I Homes’ most desired home designs! This open concept, 3,028 sq. ft. single-story home with 4 Bedrooms, 3 baths, 3 car garage, bonus room, split-bedroom design, makes this home an entertainer’s delight. As you enter, you will experience a sense of arrival with the tall ceilings in the foyer and immediately notice the panoramic view of the living areas. The beautiful chef’s kitchen with 42-inch linen cabinets, stainless steel farmhouse sink, is sure to please the cooks in the family. The high 11' 4” ceilings create a much more spacious feel to the family and dining room with plenty of natural light. The family room has a wall of 8ft. sliders that lead out to the massive, covered lanai, a great shady retreat for the backyard, with more than enough space for an outdoor kitchen or living room. The owner's suite is a retreat of its own, with plenty of room for large bedroom sets or to create a relaxing sitting area. The en-suite bathroom has a gorgeous soaking tub, and there are also separate sink vanities, which are perfect for those busy mornings and add to the luxuriousness of the home. The owner's suite also has two large walk-in closets and a separate linen closet, offering plenty of storage space. The secondary rooms are located on the opposite side of the home, 2 bedrooms which share a Jack-and-Jill bathroom. A large hall linen closet and pool bath are perfect for those days spent outdoors, as the bath leads directly out to the lanai. These are just some of the features that make this home a family favorite! The Brookhaven FL is an ENERGY STAR® 3.1 Certified Home and is backed by M/I Homes’ 10-Year Transferable Structural Warranty. Contact us to learn more about making this brand-new Oviedo home yours today! Below market interest rate available on select home with use of builder lender, see a sales associate for details, must close by Dec 31, 2024.
$517,500
523 Fern Street Oviedo, FL 32765
- Type:
- Single Family
- Sq.Ft.:
- 1,886
- Status:
- Active
- Beds:
- 3
- Lot size:
- 0.31 Acres
- Year built:
- 1993
- Baths:
- 3.00
- MLS#:
- O6224781
- Subdivision:
- Oviedo Heights
ADDITIONAL INFORMATION
Come see this versatile beauty which sits on almost 1/3 of an acre with no HOA, yet is just minutes from OOTP (Oviedo on the Park), shopping, and is walking distance to Stonehill Plaza (with Irish 31, Salsa’s Mexican Cantina, First Watch, BurgerFi etc). This GORGEOUS home was remodeled almost completely between 2019/2020. Features of this amazing property include: remodeled kitchen with beautiful LARGE QUARTZ ISLAND featuring lots of storage, sink, and seating; stainless steel appliances, SOFT CLOSE CABINETS & DRAWERS, 42” uppers with moulding, horizontal drawers for extra storage, QUARTZ COUNTERS, beautiful gray subway tile backsplash, and plenty of storage; open floor plan family room with built-in TV and clean media interface (TV conveys); gorgeous master bath remodel with LARGE WALK-IN SHOWER, dual vanity with QUARTZ COUNTERS, and linen closet; IN-LAW SUITE with FULL BATHROOM (dual vanity, quartz counters, and walk-in shower) which can also be used as a bonus room, large office, media room, play room, or hair salon (has salon chair and sink in place), and it’s own separate entrance; 2nd bath was remodeled in 2019 with new subway tile and new vanity. Other great features of this home include: plantation shutters; gorgeous shiplap accent walls; CUSTOM GARAGE DOOR; brick paver driveway; CAR LIFT in the garage; HIGH IMPACT WINDOWS; nest thermostat; vaulted ceilings in the main house and in-law suite; 6” baseboards; vinyl fencing; SafeTouch Security System; storage shed in backyard; TERMITE BOND; extra parking on side of driveway, almost 1/3 acre lot, and so much more. ROOF (2020), AC (2020), WATER HEATER (2010), IN-LAW ADDITION (2020). Come see it today!
- Type:
- Single Family
- Sq.Ft.:
- 2,063
- Status:
- Active
- Beds:
- 4
- Lot size:
- 0.17 Acres
- Year built:
- 1998
- Baths:
- 2.00
- MLS#:
- O6224324
- Subdivision:
- Riverside At Twin Rivers Un 3c
ADDITIONAL INFORMATION
Gorgeous FOUR-Bedroom, Two-Bath Estate Home Backing to Wooded CONSERVATION AREA with No Rear Neighbors in Sought-After Riverside at Twin Rivers in the Heart of Oviedo! HOLY COW! You Can only love being within WALKING DISTANCE of our Nearby A+ Seminole Schools…and Living on a Quiet Cul-de-Sac means NO Thru Traffic for Tranquil Living! Home Exterior Just REPAINTED and a Brand-NEW Heat & AC Unit in June 2024 means Years of Comfortable, Worry-Free Living for You! Say Yes! Flexible Floorplan with Formal Living and Dining Rooms AND a Family Room Separated by a Dramatic Interior Arch… AND a Large Eat-In Kitchen with Breakfast Bar Overlook Lush Green Views of the FOREST Just on the Edge of Your Backyard! Remodeled MASTER BATH with Extra-Large His-&-Hers Shower with TWO Showerheads! Huge 12x6 Walk-In Master Closet will give You Room to spare! Bright Ceramic Tile and Brazilian-HARDWOOD Flooring Throughout entire Home (with only one Bedroom with Carpeting!) Your Family Will LOVE Living in the lush Riverside at Twin Rivers with its Well-Managed HOA only costing $192/year! Your Kids can WALK to School and All of Oviedo and Central Florida is within a Short Drive Just like you Want! Golfers Will Appreciate the Twin Rivers Golf Club being just 10 minutes Away! Our Famous Oviedo in the Park with its numerous Restaurants, Outdoor Space and near-constant Special Events and Festivals is Just around the Corner! Live less than 20 minutes from The University of Central Florida (Americas Second Largest University) and the Research Park & Siemens! With the 417 On-Ramp at Red Bug Lake Road only 15 minutes Away, Sanford’s First Street Entertainment & Dining Area, & Either the Sanford Airport, or the Orlando Airport are both within a quick 30-Minute Drive! Enjoy Your Day at either Cocoa Beach or the Orlando-Area Theme Parks less than an hour away too! Property is all on ONE Level with No Stairs. Washer-Dryer Hookup are in dedicated Laundry room between Kitchen and Garage. Room Sizes, Schools, HOA Info and Square Footage are Deemed Accurate, but are not Warranted. Amazing, Sought-After Seminole County Schools: Partin Elementary, Lawton Chiles Middle, Hagerty High School! Say YES!
- Type:
- Townhouse
- Sq.Ft.:
- 2,115
- Status:
- Active
- Beds:
- 3
- Lot size:
- 0.05 Acres
- Year built:
- 2011
- Baths:
- 3.00
- MLS#:
- O6214348
- Subdivision:
- River Oaks Reserve Ph 2
ADDITIONAL INFORMATION
Nestled in the gated community of River Oaks in Oviedo, this townhome presents an exceptional opportunity for those seeking elegance, comfort, and convenience. With just 50 homes, this quaint community offers a serene living experience under the canopy of majestic oak trees and scenic conservation views. This meticulously maintained residence features a spacious layout that includes three bedrooms, two and a half baths, along with a first-floor primary bedroom enhancing convenience and accessibility. The attached two-car garage with paved driveway ensures ample parking and storage space. Upon entering, you are greeted by an open floor plan that seamlessly connects the kitchen to the dining area. The great room, adorned with sliding doors, leads to a covered screen room where you can revel in the breathtaking wooded conservation views The updated kitchen (2021) showcases refinished cabinets, sleek quartz countertops, a striking marble backsplash, and a sizable 6x5 walk-in pantry. The first-floor primary bedroom, located off the great room, features a spacious 9x9 walk-in closet and an en-suite bathroom that includes a walk-in shower, a separate garden tub, a dual sink vanity with granite counters, and a private water closet. A convenient powder room completes the downstairs living space. Ascending to the second floor, you will find a vast bonus room that can serve multiple purposes, from a media room to a home office or play area. Two additional large bedrooms, each equipped with walk-in closets, and a second full bathroom provide comfort and privacy for family members or guests. Enhancing the home's appeal are the new (2023) custom plantation shutters throughout, coupled with remote-controlled custom shades on the sliding doors, adding a touch of sophistication and ease of use. The modern amenities continue with a four-year-old A/C system and a three-year-old water heater, ensuring energy efficiency and reliability. The community amenities are equally impressive, with a playground and pool just steps away, perfect for recreation and relaxation. The HOA maintains the exterior, with new gutters already installed and a new roof slated for 2025, providing peace of mind for homeowners. Located in a quiet and tranquil setting, this home is also conveniently near a dog park and the Little Big Econ State Park, offering endless opportunities for outdoor activities. Despite its serene ambiance, shopping and dining options are less than a mile away, providing the best of both worlds. This amazing location is zoned for the highly sought-after Seminole County schools, including Hagerty High School. Additionally, the proximity to Seminole State College, UCF, Oviedo on the Park, and the Seminole County Trails ensures that educational and recreational opportunities are at your doorstep. Don't miss your chance to call this remarkable property your new home.
- Type:
- Single Family
- Sq.Ft.:
- 2,348
- Status:
- Active
- Beds:
- 4
- Lot size:
- 0.34 Acres
- Year built:
- 1988
- Baths:
- 3.00
- MLS#:
- O6223990
- Subdivision:
- Foxchase Ph 1
ADDITIONAL INFORMATION
This beautiful 4 bedroom 3 bathroom home in Oviedo awaits a new owner. As you enter you will find a very open-concept living space with vaulted ceilings accompanied by skylights that enhance the lighting throughout. The newly updated office is equipped with soundproof French doors for privacy. The flooring has been updated throughout the home with an elegant addition of the stunning front double doors. New appliances in the kitchen provide a chef's paradise. The master bathroom has been remodeled and upgraded as well as the guest bathroom. This home has a working wood-burning fireplace for the occasional chilly nights a few times a year. The home has also been equipped with a 5-zone automated sprinkler system. This is situated within a very quiet cul du sac, and a huge yard for a family to love. Come and take a look at this gem before it is gone!!
- Type:
- Other
- Sq.Ft.:
- 1,272
- Status:
- Active
- Beds:
- 3
- Year built:
- 1973
- Baths:
- 2.00
- MLS#:
- O6225170
- Subdivision:
- Palm Valley
ADDITIONAL INFORMATION
PRICE REDUCED FOR QUICK SALE, TAKE ADVANTAGE OF THIS AMAZING DEAL! This Beautiful Home features ALL NEW, SS Appliances with 5 burner glass top stove, gorgeous QUARTZ counter tops thru-out, SOLID WOOD SOFT CLOSE CABINETS thru-out, COLOR CENSORED WATERFALL FAUCETS thru-out, MARBLE DESIGNER SHOWER, RAINFALL DOUBLE SHOWER FIXTURE, DOUBLE VANITY, TONS OF STORAGE, HUGE INSIDE LAUNDRY, Beautiful LUXURY PLANK WATERPROOF VINYL FLOORING, GRANITE MOSAIC INLAY TILE, BAY WINDOWS, CUSTOM FRAMELESS GLASS SHOWER ENCLOSURES, LED LIGHTING, WORKSHOP, COMMERCIAL ROOF, WALNUT CEDAR EXTERIOR TRIM, FRUIT TREES such as persian lime, orange, lemon, & strawberry tree, as well as aloe, SPACIOUS SCREENED COOLED PORCH, & more....This home is LOCATED CLOSE TO MAJOR SHOPPING, RESTAURANTS, HOSPITAL, & 434! **COMMUNITY FEATURES, 55+, LAWN MAINTENANCE INCLUDED, CLUBHOUSE, FITNESS, PICKLE BALL, SWIMMING POOL, WHIRLPOOL SPA, BILLIARDS, BOCCE BALL, SHUFFLEBOARD, MINIATURE GOLF, TENNIS, & DAILY SOCIAL EVENTS, BINGO, DANCING...Come Enjoy Life! This stunning home is a MUST SEE, CALL NOW!
- Type:
- Single Family
- Sq.Ft.:
- 2,323
- Status:
- Active
- Beds:
- 4
- Lot size:
- 0.18 Acres
- Year built:
- 1996
- Baths:
- 3.00
- MLS#:
- O6223171
- Subdivision:
- Carillon Tr 107 At
ADDITIONAL INFORMATION
Update!! New ROOF just installed! Great opportunity to own in the highly sought-after Carillon community in beautiful Oviedo! This spacious 4 bedroom, 2 1/2 bath home offers ample living space and a fantastic layout. The first floor features a bright Living Room and Dining Room combo, and a Kitchen and Great Room combo that overlooks the large Pool Lanai and backyard, perfect for entertaining. With high vaulted ceilings and abundant natural light throughout, the home feels open and inviting. A huge Master bedroom with a large double vanity bath is conveniently located on the first floor. Upstairs, you'll find three additional bedrooms and another full bath. Located near top-rated Oviedo schools, UCF, tons of dining and shopping options, and major highways, this home is ideally situated. Plus, a New Roof is scheduled for installation! Don't miss out—schedule your private showing today!
$898,000
308 Chandler Circle Oviedo, FL 32765
- Type:
- Single Family
- Sq.Ft.:
- 4,674
- Status:
- Active
- Beds:
- 7
- Lot size:
- 0.25 Acres
- Year built:
- 2012
- Baths:
- 4.00
- MLS#:
- O6223728
- Subdivision:
- Hammock Reserve
ADDITIONAL INFORMATION
PRICE REDUCED (08/17/2024) Welcome home to this spacious 7-bedroom, 4-bathroom home in Hammock Reserve, Oviedo. Walking through the front door, you are greeted with a formal living room and dining room on either side. The foyer opens up into a large oversized kitchen with ample cabinet and counter space, and right next to the kitchen is a large family room. The downstairs owner’s bedroom suite has beautiful wood floors, an extra-large walk-in closet, and a bathroom with two sinks, soaking tub, separate walk-in shower and water closet. There is a 2nd bedroom on the first floor with an adjacent bathroom that could also make a great office. Upstairs, there is a massive game room, with an adjacent media/theater room that is perfect for movie night. The second floor also has the remaining 5 bedrooms and two bathrooms; there is plenty of storage in each bedroom with large closets. The extended covered back patio is perfect for entertaining friends and family, and the 3-car tandem garage provides plenty of space for cars and/or storage. Two new oversized, high-efficiency AC units were installed less than a year ago. Other outstanding features of this home include a GE Pro Elite water treatment system, whole-house surge protection, updated water heater, security system, and a Generac whole-house generator. Don’t miss the opportunity to make this amazing home yours — schedule your showing today.
- Type:
- Single Family
- Sq.Ft.:
- 1,914
- Status:
- Active
- Beds:
- 4
- Lot size:
- 0.39 Acres
- Year built:
- 1991
- Baths:
- 2.00
- MLS#:
- O6222381
- Subdivision:
- Twin Rivers Sec 3b Unit 2
ADDITIONAL INFORMATION
Must see charming 4 bedroom 2 bath home with a million dollar nature lover’s view. Nature & wildlife abound in this country-like, off the beaten path setting, yet located in the heart of Oviedo with all amenities, restaurants, and stores close by. The open floor plan is perfect for entertaining. The kitchen comes complete with all the appliances, has a beautiful island and closet panty. The eating area has a beautiful built in window seat. The primary bedroom has en suite bathroom with a garden tub, separate shower and dual sinks as well as a large walk in closet. Relax and enjoy beautiful sunsets from your from your screened in patio with an inviting free form pool to cool off in every day. The view of the large pond and nature preserve is priceless! An absolute nature lover’s paradise that makes you feel like you are on vacation every day. Enjoy bird watching and the sounds of nature, deer freely roaming in your back yard, and those family barbecues, all on your over sized lot. This home is secluded at the end of a cull-de-sac, tucked away at the end of a long driveway. A park like setting in desirable Oviedo, with excellent A rated schools, shopping, and restaurants. The beach is an hour away, Kennedy Space Center is a 45 minute ride, and Theme Parks are less than an hour away and located just minutes away from UCF and Research Park. Centrally located to enjoy everything Central Florida has to offer with a serene and peaceful setting that offer the tranquil retreat you have been looking for.
- Type:
- Single Family
- Sq.Ft.:
- 3,180
- Status:
- Active
- Beds:
- 5
- Lot size:
- 0.25 Acres
- Year built:
- 2017
- Baths:
- 4.00
- MLS#:
- O6223289
- Subdivision:
- Tuscawilla Estates
ADDITIONAL INFORMATION
PRICE REDUCED!!! Estate House in most sought Oviedo for SALE. Gated Community, Corner Lot, Saltwater POOL, TILED ROOF, SOLAR Powered 5 Bedrooms, 4 Bathrooms, Office Room, 3 Cars Garage house in Ranch Style with 11-foot ceiling plus Second floor 5th Bedroom/Bonus room. Large Gourmet Kitchen with Stainless Steel Appliances and Quartz Countertop Island. Bright and open Family Room access to Master Bedroom and other two rooms. Master Bathroom has Standalone Modern Tub and spacious walk-in-closet. Upstairs Bonus Room serves as Fifth Bedroom with Bathroom and Walk-in-Closet to entertain with Home Theater setups. Backside covered Lanai has Summer Kitchen with stainless cabinets. Private Pool is heated with screened enclosure and Non Chlorine Self Cleaning Salted water pump system. SOLAR Panels serves the entire house power supply ($0 for Electricity Bill only connection fee) and will be fully paid on closing by the seller. Large backyard fenced to allow gardening. Water softener to treat entire house water supply. Large 3 Cars Garage with storage organizers and openers with car remotes. Entire house Security System Installed. Huge capacity Generator installed (upto 72 hours - 3 days of continuous power) for worry-free living during hurricane power outages. The house located in a prime location near to all including highways, shopping, job hubs and entertainments. Schedule a private showing.
$199,900
2495 W 426 Sr Oviedo, FL 32765
- Type:
- Office
- Sq.Ft.:
- 50
- Status:
- Active
- Beds:
- n/a
- Lot size:
- 0.54 Acres
- Year built:
- 2024
- Baths:
- MLS#:
- V4937337
ADDITIONAL INFORMATION
triangular shaped commercial lot, close to major highways. On heavily traveled 426 with high visibility.
- Type:
- Office
- Sq.Ft.:
- 1,706
- Status:
- Active
- Beds:
- n/a
- Lot size:
- 0.02 Acres
- Year built:
- 2008
- Baths:
- MLS#:
- O6222508
ADDITIONAL INFORMATION
The Barrett Spray Team and KW Commercial are proud to present 7560 Red Bug Lake Rd Unit 2010. This unit is an extremely high end, built out medical office. It is currently configured with 5 medical exam rooms, a private office and a large waiting area bathroom, a storage closet and a laundry room. The waiting area could be divided or reconfigured in multiple ways. This office has loads of possibilities and potential. Could also be combined with suite 2014 for a 4690 sqft medical office.
$575,000
Highway 46 Oviedo, FL 32765
- Type:
- Land
- Sq.Ft.:
- n/a
- Status:
- Active
- Beds:
- n/a
- Lot size:
- 6.52 Acres
- Baths:
- MLS#:
- 1018817
ADDITIONAL INFORMATION
VACANT LAND ON CORNER OF HIGHWAY 46 AND MULLET LAKE PARK ROAD. PER SURVEY 6.52 ACRES. ZONING C-1, USE CODE VAC GENERAL-COMMERCIAL. MULLET LAKE PARK ROAD GOES TO BOAT RAMP. PROPERTY CLOSE TO SANFORD ORLANDO AIRPORT AND NEW PUBLIX PLAZA. GREAT OPPORTUNITY FOR BUSINESS RETAIL/COMMERCIAL.
- Type:
- Single Family
- Sq.Ft.:
- 3,099
- Status:
- Active
- Beds:
- 4
- Lot size:
- 0.41 Acres
- Year built:
- 2006
- Baths:
- 3.00
- MLS#:
- O6220410
- Subdivision:
- Live Oak Reserve Unit Four
ADDITIONAL INFORMATION
Luxury one level living in one of the most sought after neighborhoods in Central Florida. Oviedo is well known for its consistently high ranking public schools, proximity to shops and restaurants such as Oviedo on the Park and its abundant outdoor activities such as the Cross Seminole Bike Trail, B lack Hammock and The Amphitheatre. Here's your chance to own a well laid out and spacious executive style home on almost half an acre of pristine fenced in land. Situated on a cul de sac and only 0.2 miles to one of the 3 playgrounds, ball fields and miles of walking trails this 4 bedroom home has it all!.This home is the entertainers dream! With its large dining room that comfortably seats 10 or the eat in kitchen with the center island, there is no shortage of places to break bread and raise your glass. This home exudes character throughout with featured accent walls and ceilings, modern custom chevron doors and fixtures, and custom floor to ceiling built-ins in the owner's suite and office. Double entry doors lead to your private retreat where your eyes will immediately go to the feature wall with ambient 72" fireplace and custom built-ins. Other notable features are the electronic blinds, large picture windows overlooking the backyard and pool, and two generous sized closets. You'll love getting ready for your day in the owners bathroom with separate vanities, garden tub and walk in shower with dual rain shower heads. The personal movie theatre room sets this home apart and has 8 luxury recliners each with their own eating tray, 120" screen, Epson 4k projector and Klipsch performance speakers. All equipment stays with the home as well as the theatre concierge that will help with any additional questions or set up. You'll be shocked at the electric bill for this 3000+ square foot home!! Thanks to the paid off and included solar panels and smart thermostats in 4 zones, this home has consistently low energy bills. Kitchen features include soft close drawers, lazy susan corner cabinets, spice rack pullout, automatic lighting in the pantry and a single bowl stainless steel sink. Outside you'll find the heated, saltwater pool and screened in lanai with not one but two living areas under roof. Stay cool under 3 large ceiling fans or have a seat on the circular sun shelf in the pool. Luscious grass surrounds the home and is the perfect place to kick the ball around or let your fur babies roam. There's too many features to name, see the full list included in the pictures. Community amenities include a pool with waterslides, beach volleyball court, baseball fields, 3 playgrounds, tennis and basketball courts and fitness center.
$495,000
4685 Creekview Lane Oviedo, FL 32765
- Type:
- Single Family
- Sq.Ft.:
- 2,340
- Status:
- Active
- Beds:
- 4
- Lot size:
- 0.25 Acres
- Year built:
- 1986
- Baths:
- 2.00
- MLS#:
- O6219894
- Subdivision:
- Bear Creek
ADDITIONAL INFORMATION
If you are looking for a UNIQUE HOME, YOU HAVE FOUND IT. Welcome to your dream "move in ready" home.LOW HOA. As you approach the welcoming & spacious front PORCH .... you will find the perfect spot to enjoy your morning coffee. This charming property with NEW ROOF WITH SKY LIGHT in 2019. and NEW PLUMBING 2021, NEW WATER HEATER 2024 features four spacious bedrooms and two modern bathrooms, perfectly designed for comfortable living. Nestled in a TOP-RATED SCHOOL district, it's ideal for families seeking quality education. As you step inside, you'll see the open floor plan and high ceilings. The COZY FIREPLACE in the family area adds warmth and charm, perfect for relaxing evenings.The SPLIT BEDROOM layout ensures privacy and tranquility for everyone. The FLORIDA ROOM offers additional space for year-round enjoyment and family gatherings. The LAUNDY ROOM comes complete with a sink for added convenience, and BUILT-IN CLOSETS provide ample storage throughout the home. SKY LIGHTS flood the interior with natural light. Each room is equipped with FAN & LIGHT fixtures, enhancing comfort and ambiance.The beautifully landscaped front yard boasts colorful flowers. The NEWLY FENCED 2023 backyard, is enclosed by a wooden fence that provides both privacy and a sense of rustic charm. A gate in the fence OPEN DIRECTLY onto the SCENIC CROSS SEMINOLE TRAIL, offering immediate access to nature. The trail is lined with trees and greenery, creating a peaceful atmosphere, perfect for walks or outdoor activities. The backyard itself has a small patio, some garden beds, making it an ideal space for relaxation and enjoying the natural surroundings.The backyard features greenhouse, dedicated storage and ample space for your GARDENING PROJECTS. Situated in a FANTASTIC LOCATION, this home is just minutes away from stores, dining and shopping centers. Easy access to 417, airport, the beach, downtown Orlando, Winter Park & Baldwin Park, and yet it maintains a serene and QUIET neighborhood setting. This property truly offers the best of both worlds: convenience and tranquility. Don't miss the opportunity to make this exceptional house your forever home.
$640,000
3411 Hollow Oak Run Oviedo, FL 32766
- Type:
- Single Family
- Sq.Ft.:
- 2,965
- Status:
- Active
- Beds:
- 5
- Lot size:
- 0.24 Acres
- Year built:
- 2003
- Baths:
- 3.00
- MLS#:
- O6218191
- Subdivision:
- Live Oak Reserve
ADDITIONAL INFORMATION
One or more photo(s) has been virtually staged. Located within the Oviedo community of Live Oak Reserve, this 5-bedroom, 3-bathroom home is ready to welcome a new family! Lush, mature landscaping, paver driveway, and two-car garage greet you upon approach. Once you walk through the front door you are greeted with a soaring, two-story foyer and neutral paint and flooring that make the home easily move-in ready. The foyer is flanked by your formal living and dining spaces, both complete with front-facing windows that let in tons of natural lighting. The spacious, open floorplan is ideal for entertaining and the sliding glass doors along the back of the home open to the patio, making indoor/outdoor living seamless. The large kitchen is complete with miles of countertop space, 42” cabinetry, tile backsplash, updated appliances, island/breakfast bar combo, dinette overlooking the backyard, and large, closet pantry. A secondary bedroom and bathroom are located here on the first floor, perfect for multi-generational living, guests visiting, or a home office. The secondary bathroom is complete with single-sink and large, tile shower and offers easy access to the patio, making it a great Cabana bath should you decide to add a pool. Upstairs, the master suite is surrounded by three secondary bedrooms and a secondary bathroom. The master suite is huge and offers backyard views, double walk-in closets, linen closet, and en-suite bathroom, complete with his-and-hers vanities, large shower, garden tub, and water closet. All three secondary bedrooms are good size with walk-in closets, ceiling fans, and large windows. The upstairs bathroom boasts an oversized, double-sink vanity and shower/tub combo. Out back, a covered and screened patio extends the length of the home and provides the perfect space for unwinding after a long week. This patio overlooks a fully-fenced yard with plenty of space to add a pool or playset, let your kids and pets run around without worry, or set up soccer goals and play a game! The home is conveniently located to Partin Elementary, Chiles Middle School, and all of the amenities the community has to offer, including the community pool and clubhouse, fitness center, basketball and tennis courts, and sports park. Don’t miss out on your chance to call this highly-sought-after community and home your own!
- Type:
- Land
- Sq.Ft.:
- n/a
- Status:
- Active
- Beds:
- n/a
- Lot size:
- 0.15 Acres
- Baths:
- MLS#:
- O6218404
ADDITIONAL INFORMATION
Here is your chance to own a couple pieces of Oviedo Commercial vacant land! This is a combo deal with two adjoining lots. They are both classified C1 Commercial Zoning. High and Dry lots with great accessibility, located across from the Chevron gas station next to Oviedo High School, Publix shopping plaza, and just .5 a mile from new luxury apartments, and 1 mile from the Oviedo Mall! There is an attachment to the listing outlining the acceptable businesses allowed on the land under a C1 classification. Both lots must be sold together. Go direct to site.
$250,000
0 W Broadway Street Oviedo, FL 32765
- Type:
- Land
- Sq.Ft.:
- n/a
- Status:
- Active
- Beds:
- n/a
- Lot size:
- 0.12 Acres
- Baths:
- MLS#:
- O6218403
ADDITIONAL INFORMATION
Here is your chance to own a couple pieces of Oviedo Commercial vacant land! This is a combo deal with two adjoining lots. They are both classified C1 Commercial Zoning. High and Dry lots with great accessibility, located across from the Chevron gas station next to Oviedo High School, Publix shopping plaza, and just .5 a mile from new luxury apartments, and 1 mile from the Oviedo Mall! There is an attachment to the listing outlining the acceptable businesses allowed on the land under a C1 classification. Both lots must be sold together. Go direct to site.
$625,000
431 Geneva Drive Oviedo, FL 32765
- Type:
- Duplex
- Sq.Ft.:
- 2,485
- Status:
- Active
- Beds:
- 5
- Lot size:
- 3 Acres
- Year built:
- 1987
- Baths:
- 4.00
- MLS#:
- O6217980
ADDITIONAL INFORMATION
One or more photo(s) has been virtually staged.Seller may consider buyer concessions if made in an offer ~ Explore this potential income-producing duplex with an additional detached structure in Oviedo's RP Zoning (Residential-Professional), free from HOA restrictions. The first-floor unit offers 3 bedrooms, 1.5 baths, laundry, a slider in the living room that opens to a patio overlooking conservation, and bedrooms 2 & 3 have sliders leading to a private deck with conservation views. The second-story unit features 2 bedrooms, 1 bath, high ceilings, and laundry in the outbuilding. The horseshoe driveway and extended parking pad offer ample parking for commercial vehicles, guests, and recreational toys. This expansive property is perfect for dual living and business opportunities. Elevation Certificate and Survey available on request. Imagine running your business out of the downstairs unit, storing your equipment in the accessory structure, parking your commercial vehicles out front, and renting the upstairs unit to offset the costs. This 3.4-acre property is one of a kind! Don't miss out—schedule a showing today!
- Type:
- Townhouse
- Sq.Ft.:
- 1,964
- Status:
- Active
- Beds:
- 3
- Lot size:
- 0.05 Acres
- Year built:
- 2024
- Baths:
- 3.00
- MLS#:
- O6216702
- Subdivision:
- Brentwood Landing
ADDITIONAL INFORMATION
Immediately Occupancy. Location! Location! Location! Beautiful luxury private gated community with community pool. Oviedo, FL was recently awarded the title of “One of the Best Cities to Live” and also "A" Rated Schools. Minutes from Hwy 417 and desirable downtown Winter Park, UCF, Siemens, close to shopping and restaurants. Get ready to fall in love with the open living space with 10 ft ceilings downstairs of the Magnolia Model. This plan features 3 bedrooms, 2 ½ baths, 2 car garage with epoxy floors, and an upstairs loft almost 2,000 sq ft. You’ll find the kitchen open to the family room. This space showcases 42" cabinets, quartz countertops, stainless steel appliances, a closet pantry, and an island with seating area. Off the great room you’ll find the lanai with your own backyard. Upstairs 9 ft ceilings, you will find the secondary bedrooms located in the back of the home from the owner’s suite that is found in the front. The owner’s suite provides an oversized walk-in closet and an en-suite bathroom with a double sink and quartz countertops upstairs. All home and community information including pricing, included features, terms, availability and amenities are subject to change and prior sale at any time without notice or obligation. Please note that no representations or warranties are made regarding school districts or school assignments; you should conduct your own investigation regarding current and future schools and school boundaries. * Please refer to the attachments for floorplan, feature sheet and site plan. https://www.jordanhomesfl.com
$95,000
Shady Palm Cove Oviedo, FL 32765
- Type:
- Land
- Sq.Ft.:
- n/a
- Status:
- Active
- Beds:
- n/a
- Lot size:
- 1.09 Acres
- Baths:
- MLS#:
- O6215411
- Subdivision:
- Black Hammock
ADDITIONAL INFORMATION
Amazing opportunity to own 1-acre of land in the beautiful Black Hammock subdivision. The city of Oviedo is such a desirable place to call home and this piece of land is ready for you to make your own! Zoned for residential building, the land is located in the highly sought after area of Seminole County. With great school zones and a quick drive airports, shopping and even Lake Jesup, you won't want to miss out. Reach out today!
| All listing information is deemed reliable but not guaranteed and should be independently verified through personal inspection by appropriate professionals. Listings displayed on this website may be subject to prior sale or removal from sale; availability of any listing should always be independently verified. Listing information is provided for consumer personal, non-commercial use, solely to identify potential properties for potential purchase; all other use is strictly prohibited and may violate relevant federal and state law. Copyright 2024, My Florida Regional MLS DBA Stellar MLS. |
Andrea Conner, License #BK3437731, Xome Inc., License #1043756, [email protected], 844-400-9663, 750 State Highway 121 Bypass, Suite 100, Lewisville, TX 75067

The data relating to real estate for sale on this web site comes in part from the Internet Data Exchange (IDX) Program of the Space Coast Association of REALTORS®, Inc. Real estate listings held by brokerage firms other than the owner of this site are marked with the Space Coast Association of REALTORS®, Inc. logo and detailed information about them includes the name of the listing brokers. Copyright 2024 Space Coast Association of REALTORS®, Inc. All rights reserved.
Oviedo Real Estate
The median home value in Oviedo, FL is $515,000. This is higher than the county median home value of $390,700. The national median home value is $338,100. The average price of homes sold in Oviedo, FL is $515,000. Approximately 75.85% of Oviedo homes are owned, compared to 20.62% rented, while 3.53% are vacant. Oviedo real estate listings include condos, townhomes, and single family homes for sale. Commercial properties are also available. If you see a property you’re interested in, contact a Oviedo real estate agent to arrange a tour today!
Oviedo, Florida has a population of 39,405. Oviedo is more family-centric than the surrounding county with 41.36% of the households containing married families with children. The county average for households married with children is 31.52%.
The median household income in Oviedo, Florida is $103,882. The median household income for the surrounding county is $73,002 compared to the national median of $69,021. The median age of people living in Oviedo is 36.7 years.
Oviedo Weather
The average high temperature in July is 92.3 degrees, with an average low temperature in January of 49.3 degrees. The average rainfall is approximately 52.6 inches per year, with 0 inches of snow per year.
