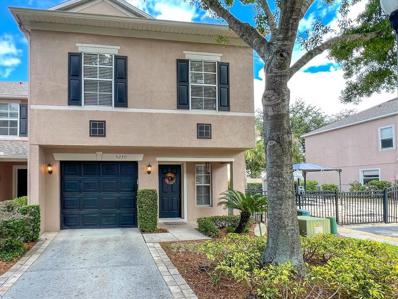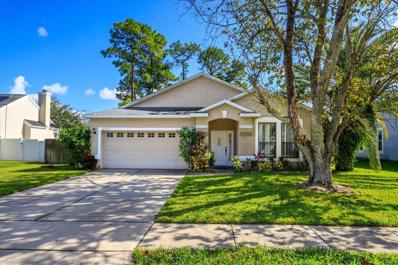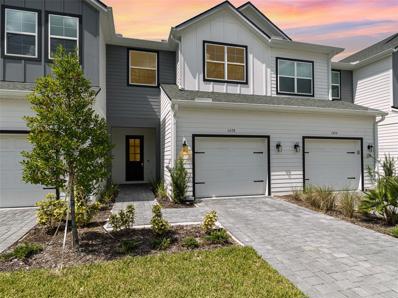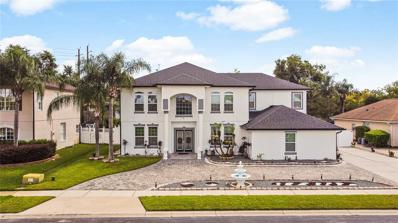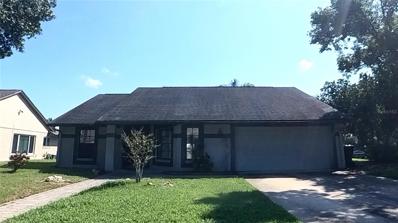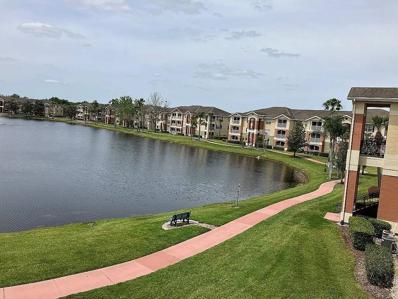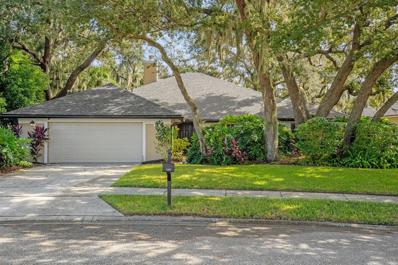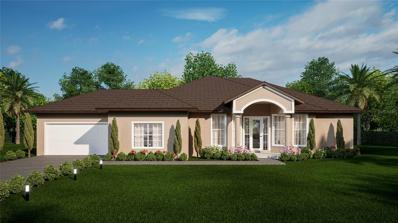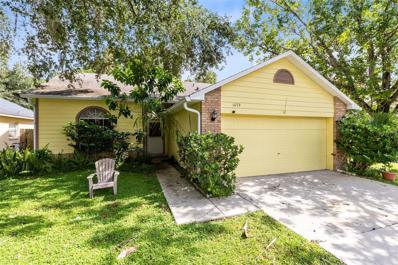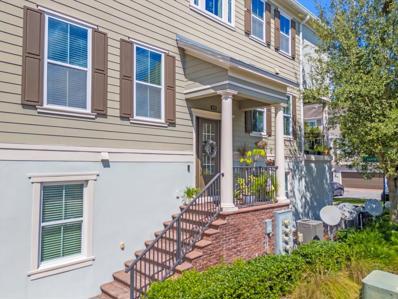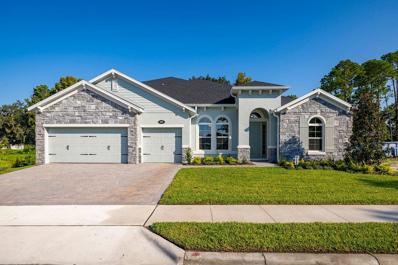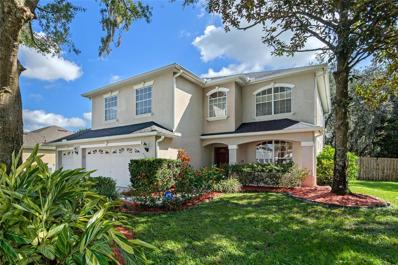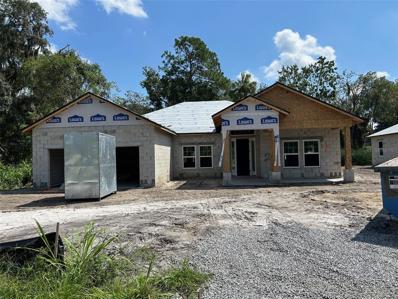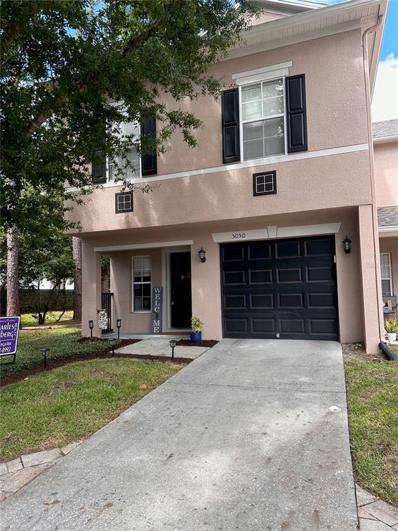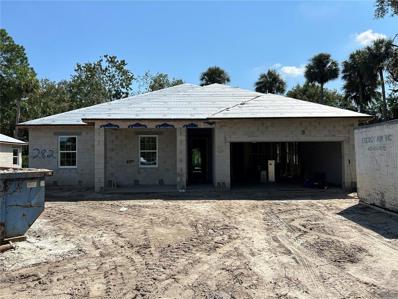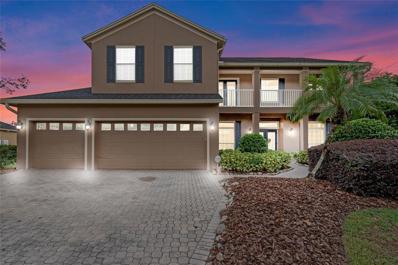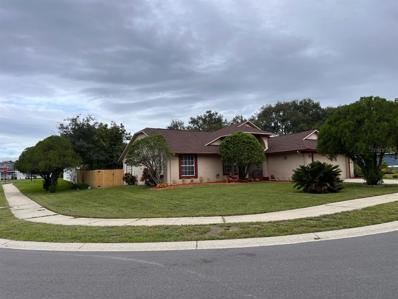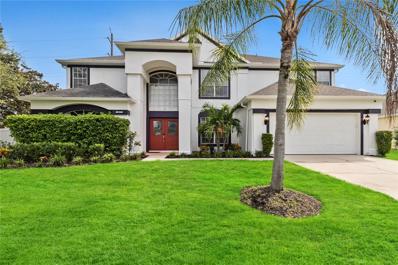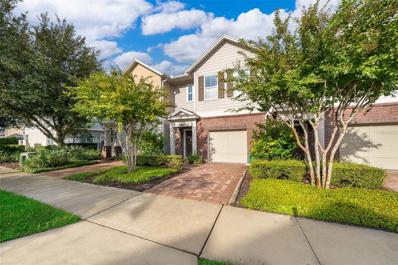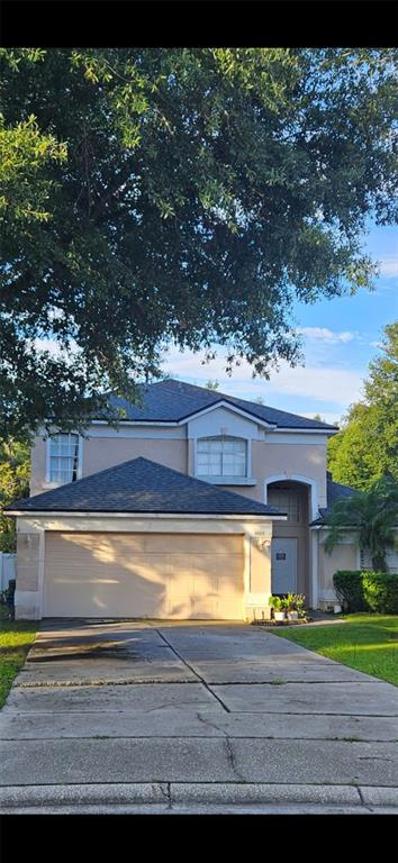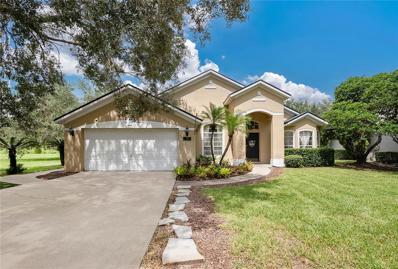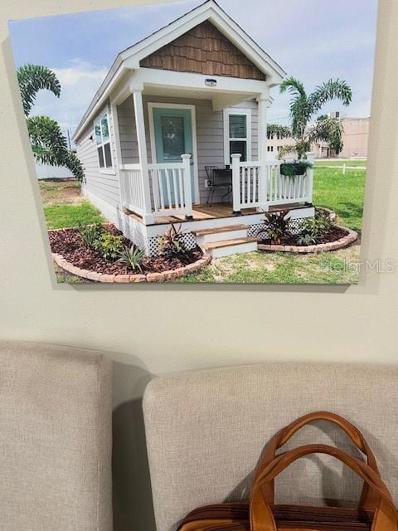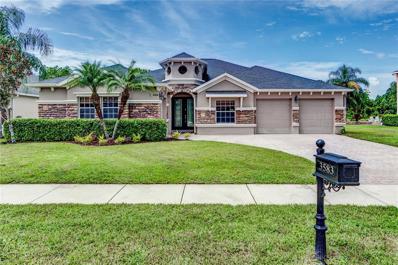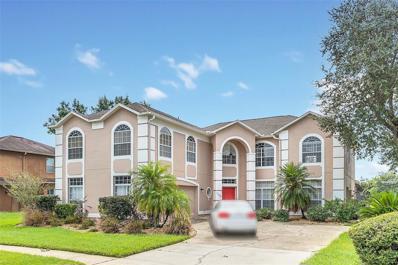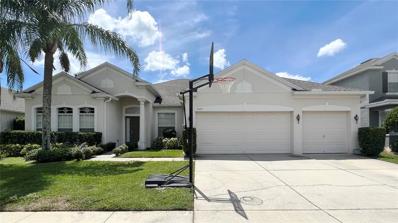Oviedo FL Homes for Rent
$370,000
5270 Calabash Place Oviedo, FL 32765
- Type:
- Townhouse
- Sq.Ft.:
- 1,872
- Status:
- Active
- Beds:
- 3
- Lot size:
- 0.05 Acres
- Year built:
- 2004
- Baths:
- 3.00
- MLS#:
- O6242170
- Subdivision:
- Ashford Park Twnhms Rep One
ADDITIONAL INFORMATION
FREE REFINANCING / Interest Rate RESET with FBC Preferred Lender ... GREAT Location and Move-In Ready! This End unit Townhome features 3 bedrooms, 2.5 baths in the Ashford Park community. Townhome boasts an OPEN Floor Plan with TWO separate LIVING areas ~ Perfect for entertaining. Kitchen features tiled backsplash, 42” cabinets, newer appliances, breakfast bar and pantry. The HUGE Primary suite features a walk-in closet, sitting area and en-suite bathroom. Upgraded fixtures. Upgraded Baseboards with Laminate Flooring. Interior laundry area. Garage. Enjoy your private, fully fenced back patio. NO Rear Neighbors. Guest Parking. ROOF December 2021. AC 2024. HOA provides LOW MAINTENANCE living with a lot of Extras: Community POOL, Walking paths, Pet area, Playground, Grounds and Exterior Maintenance. Easy access to Cross Seminole Trail, SR 417, Restaurants and Shopping. Zoned for Seminole County schools! Schedule your private Showing Today!
- Type:
- Single Family
- Sq.Ft.:
- 1,929
- Status:
- Active
- Beds:
- 3
- Lot size:
- 0.19 Acres
- Year built:
- 2000
- Baths:
- 2.00
- MLS#:
- O6252517
- Subdivision:
- Little Creek Ph 1a
ADDITIONAL INFORMATION
A Great Family or Executive Home in a Perfect Location with 3 or 4 Bedrooms * 2 Baths * 2 Car Garage * Fenced Yard and in the highly rated Oviedo School District, just a few minutes to Seminole State College, 5 minutes to Riverside Park with pool, tennis/racquetball, skate park, pavilion, Twin Rivers Golf Course, just a few minutes to UCF, Tech/Research Park, Oviedo in the Park and easy access to downtown Orlando & Theme Parks. A spacious and inviting interior features an open floor plan that seamlessly connects the living room & dining area with large windows allowing natural light and laminate floors that guide you to the Open large Kitchen with Breakfast Bar, All NEW Modern SS Appliances, 42 “ Cabinetry, ample counter space & storage with a separate large Double Pantry. The family room is off the kitchen at the rear of the home with large windows for natural light with sliding glass doors that open to a large patio and fenced yard for privacy. Your Primary Bedroom has tray ceilings, glass doors that also open to the patio and a large walk-in closet. The spacious Primary Spa Bath has a privacy closet, his & her sinks, spa tub and large walk-in shower. A terrific addition is the Bonus Room next to the Primary Bedroom to use as your needs desire as an office, media room, 4th bedroom or infant room. Two convenient comfortable family or guest bedrooms and full bath with tub/shower are at the front of the home separate from the Primary Suite. A convenient Interior Laundry Room, oversized 2 car garage with utility sink, attic storage and Sprinkler System completes this home with a Newer AC 2021, Water Heater 2022, Roof 2018.
- Type:
- Townhouse
- Sq.Ft.:
- 1,899
- Status:
- Active
- Beds:
- 3
- Lot size:
- 0.05 Acres
- Year built:
- 2023
- Baths:
- 3.00
- MLS#:
- O6245017
- Subdivision:
- Brentwood Landing
ADDITIONAL INFORMATION
Newly built townhome located in the private gated community of Brentwood Landing, just minutes from the UCF area. This contemporary Craftsman-styled residence features three bedrooms and two and one-half bathrooms, with a versatile loft space that can be easily converted into an office or fourth bedroom. The home offers modern finishes and ample natural light, creating a welcoming atmosphere. The backyard features a covered lanai with a private backyard and pond. Enjoy the community pool, generous green space, and premium lots that back up to scenic nature areas. Conveniently located near Highway 417 making commuting a breeze. All furnishings are available.
$829,000
352 Radisson Place Oviedo, FL 32765
- Type:
- Single Family
- Sq.Ft.:
- 3,411
- Status:
- Active
- Beds:
- 5
- Lot size:
- 0.27 Acres
- Year built:
- 2004
- Baths:
- 3.00
- MLS#:
- S5112799
- Subdivision:
- Bentley Cove
ADDITIONAL INFORMATION
Look no further than this stunning 5 bedroom 3 bath home nestled in a gated community in Oviedo, FL. Custom rebuilt in 2019, this exquisite residence combines modern luxury with comfort, offering 3,411 square feet of living space on a beautifully landscaped 0.27-acre lot. This home welcomes you into an expansive foyer that gives an invitation to a formal living space and formal dining that opens up to a spacious, open-concept family area. The kitchen is a chef's dream, featuring elegant granite countertops, a central island, ample overhead lighting, and premium stainless steel appliances inclusive of an induction cooktop stove and Samsung Smart refrigerator. The seamless flow between the kitchen, dining, and family area creates the perfect environment for both entertaining and everyday living. This home boasts five spacious bedrooms and three luxurious bathrooms. Upstairs, the primary suite serves as a private retreat with a walk-in closet and a spa-inspired bathroom, complete with a jacuzzi tub and separate shower. One bedroom, conveniently located downstairs with a full bathroom, is ideal for guests or multi-generational living. Upstairs features a generously sized loft that can serve as an office or extra living area. The outdoor space is perfect for entertaining. The large paved backyard features a huge patio, a charming gazebo for relaxing, and a dedicated barbecue area. The fully fenced yard offers privacy and added security, making it an ideal setting for various outdoor activities. DID I MENTION NO REAR NEIGHBORS?!? Located close to the University of Central Florida, this Seminole County gem is within a reasonable distance of Central Florida's best eateries, theme parks, & attractions. Offering both convenience and elegance this home gives an easy route to the Orlando & Sanford airports as expressway access is within 10 minutes or less. If you're looking for an exquisite home in a small neighborhood to make your very own, grow your family, or simply run from the snow to sunny Florida, 352 Radisson Place is an exceptional choice. Contact us today to schedule your private tour.
- Type:
- Single Family
- Sq.Ft.:
- 1,742
- Status:
- Active
- Beds:
- 3
- Lot size:
- 0.22 Acres
- Year built:
- 1986
- Baths:
- 2.00
- MLS#:
- S5112773
- Subdivision:
- Alafaya Woods Ph 2
ADDITIONAL INFORMATION
Welcome to this charming 3-bedroom, 2-bathroom home located in the desirable Alafaya Woods subdivision of Oviedo. Step inside to discover a spacious and inviting living area featuring high ceilings and abundant natural light, perfect for comfortable family living and entertaining. The updated kitchen is a chef's delight, modern stainless steel appliances, and ample cabinet space. The home offers a unique Florida Room with wall-to-wall windows, providing a serene space to relax and enjoy the view of the lush backyard. The primary bedroom is a tranquil retreat with an en-suite bathroom, while the additional bedrooms are well-sized with plenty of storage. Situated on a corner lot, this property features a beautifully landscaped, fenced-in backyard that is perfect for outdoor gatherings. Enjoy the spa experience in the private cabana or entertain under the pergola. Additional storage is available in the backyard shed, offering plenty of room for all your tools and equipment. Located in the heart of Oviedo, this home provides easy access to top-rated schools, parks, shopping, and dining options. The Alafaya Woods community offers a quiet and friendly environment with tree-lined streets, while still being conveniently close to major highways and the University of Central Florida. Don’t miss the opportunity to make this beautiful property your new home in one of Central Florida’s most sought-after neighborhoods!
- Type:
- Condo
- Sq.Ft.:
- 975
- Status:
- Active
- Beds:
- 2
- Lot size:
- 0.01 Acres
- Year built:
- 1998
- Baths:
- 2.00
- MLS#:
- O6243669
- Subdivision:
- Villas At Lakeside A Condo
ADDITIONAL INFORMATION
** Water View Retreat in Oviedo** Discover this delightful two-bedroom, two-bath home, perfectly positioned in the heart of Oviedo. With stunning water views overlooking the community lake and fountain, this residence is a true haven for relaxation and enjoyment. Picture yourself savoring breathtaking sunsets from your private balcony, living room, dining area, and both bedrooms—an idyllic way to end your day. This meticulously upgraded home features a host of modern conveniences: a new A/C system (2021), hot water tank (2020), and a beautifully redesigned kitchen with new cabinets and granite countertops (2020). The sleek stainless steel refrigerator (2021) and an array of brand-new appliances—including a microwave, dishwasher, washer, dryer, and range (all 2022)—make this kitchen a chef’s dream. Step inside to experience new laminate flooring throughout, tastefully updated bathroom tile and cabinetry, and fresh paint with the popcorn ceiling removed (2021). The spacious walk-in closets in both bedrooms provide ample storage and add to the home’s overall appeal. As part of a vibrant community, you’ll have access to fantastic amenities, including a fitness center, pool, playground, and tennis courts, all nestled around a picturesque lake bordered by pristine natural habitats. Plus, water, sewer, and trash services are included in the HOA fees, ensuring worry-free living. Location is key, and this home does not disappoint! You’re less than a mile from Oviedo Medical Center, Oviedo Mall, and Oviedo On The Park, as well as Seminole County’s stunning nature trails and parks. Just minutes away, you’ll find Winter Springs, Winter Park, Casselberry, and Sanford, with easy access to the 417 and both Orlando International and Sanford airports. Families will appreciate the excellent educational opportunities nearby, with prestigious institutions like Masters Academy, Reformed Theological Seminary, and the University of Central Florida within a quick 3-15 minute drive. Your children can benefit from the acclaimed International Baccalaureate program at Winter Springs High School. Don’t let this opportunity pass you by—this charming Oviedo home combines comfort, style, and convenience. Schedule your private showing today and start envisioning your new life in this beautiful community!
- Type:
- Single Family
- Sq.Ft.:
- 2,181
- Status:
- Active
- Beds:
- 4
- Lot size:
- 0.24 Acres
- Year built:
- 1989
- Baths:
- 2.00
- MLS#:
- O6244083
- Subdivision:
- Twin Rivers Sec 5
ADDITIONAL INFORMATION
Charming 4-Bedroom Home on Quiet Cul-de-Sac Discover your tranquil oasis in this split 4-bedroom, 2-bathroom home nestled on a peaceful cul-de-sac in the sought after Twin Rivers community in Oviedo. Enjoy the 10th hole golf course view while relaxing on your expansive 950+ sq ft back patio. Inside, you'll find modern updates throughout, including a beautifully renovated kitchen with stainless steel appliances and granite countertops. The primary bedroom features a custom closet, and the bathrooms boast stylish barn doors. Cozy up by the wood-burning fireplace on chilly evenings. The mature landscape in the backyard offers a private sitting area and a garden pathway, creating a serene outdoor retreat. With a roof only 3 years old, this home is move-in ready and waiting for you to make it your own.
$649,900
209 N Pine Avenue Oviedo, FL 32765
- Type:
- Single Family
- Sq.Ft.:
- 2,253
- Status:
- Active
- Beds:
- 4
- Lot size:
- 0.37 Acres
- Baths:
- 3.00
- MLS#:
- O6242699
- Subdivision:
- Pinewood Estates
ADDITIONAL INFORMATION
One or more photo(s) has been virtually staged. Under Construction. Introducing this stunning 2025 to be built new home sitting on over a quarter acre lot, located in the highly desirable area of Oviedo. This beautiful home boasts four spacious bedrooms, one of which could be a guest or in-law suite, with crown molding and high ceilings, creating a luxurious and comfortable living space. The open floor concept allows for seamless flow between the living areas, making it perfect for entertaining guests or hosting family gatherings. The gourmet kitchen is a chef's dream, featuring quartz countertops, a subway tile backsplash, and top-of-the-line stainless steel appliances. The kitchen also features ample storage and counter space, making it ideal for meal preparation and cooking. The possibilities are endless! *AT AN ADDITIONAL COST, buyer has the opportunity to contract with the BUILDER/OWNER to upgrade or add features* The backyard is a blank canvas waiting for you to create your own personal oasis. You can add a sparkling pool or lush landscaping to create your dream outdoor living space. This home is a great opportunity in a desirable area with no HOA. Don't miss out on this chance to own a beautiful home in a prime location!
$324,900
1079 Brielle Court Oviedo, FL 32765
- Type:
- Single Family
- Sq.Ft.:
- 966
- Status:
- Active
- Beds:
- 2
- Lot size:
- 0.12 Acres
- Year built:
- 1990
- Baths:
- 2.00
- MLS#:
- O6245787
- Subdivision:
- Alafaya Woods Ph 16
ADDITIONAL INFORMATION
One or more photo(s) has been virtually staged. Welcome to this beautifully maintained Oviedo residence, where a sunny yellow exterior sets the stage for a warm and inviting atmosphere. Step inside to discover a spacious living room featuring high ceilings and an abundance of natural light, creating an airy and open feel. The living room seamlessly connects to a screened lanai through sliding glass doors, offering serene views of your private backyard—perfect for relaxation or entertaining. The eat-in kitchen boasts ample cabinet and counter space, highlighted by a stunning tile backsplash that adds a modern flair. Retreat to the primary bedroom, which includes private access to the backyard and a generous walk-in closet. The en suite bath features a convenient tub/shower combo. With a thoughtful split bedroom floor plan, privacy is ensured for everyone. Across the living room, you’ll find a cozy secondary bedroom and an updated guest bath, complete with a walk-in shower installed in 2022. Additional updates include a roof that’s just 6 years old and new luxury vinyl plank flooring that was installed throughout the home in 2016. The Leaf Filter Gutter system, added in 2021, helps make exterior maintenance a breeze. Enjoy the peace and tranquility of no rear neighbors, providing a serene backdrop for your daily life. The community offers fantastic amenities, including basketball and tennis courts, a playground, a covered picnic area, and a park with scenic hiking trails. Don’t miss this gem in Oviedo—schedule your showing today!
$450,000
848 Luarca Lane Oviedo, FL 32765
- Type:
- Townhouse
- Sq.Ft.:
- 2,018
- Status:
- Active
- Beds:
- 3
- Lot size:
- 0.03 Acres
- Year built:
- 2016
- Baths:
- 4.00
- MLS#:
- O6243580
- Subdivision:
- Hamptons - Second Rep
ADDITIONAL INFORMATION
Motivated Seller! This stunning three-story brick townhome offers the perfect blend of luxury and convenience in the heart of Oviedo, Florida. Nestled within the popular HAMPTONS community, this coveted end-unit residence boasts a host of desirable features that will exceed your expectations. As you enter this charming home, you'll be greeted by a warm and inviting atmosphere. The spacious interior features high ceilings, 5-inch baseboards, and tall panel doors, creating a elegant ambiance. The well-appointed kitchen, complete with ample counter space, modern appliances, and plenty of storage, is perfect for both everyday cooking and entertaining. Enjoy the Florida lifestyle on your private covered patio, or take a refreshing dip in the community pool just steps away. The convenient location offers easy access to Oviedo in the Park, where you'll find a variety of shops, restaurants, and entertainment options. This end-unit townhome provides added privacy, abundant natural light, and a spacious feel. The enclosed two-car garage offers secure parking and additional storage space. Don't miss this opportunity to make this beautiful townhome your new sanctuary in Oviedo. Schedule a showing today to experience the perfect combination of luxury, convenience, and community amenities. Air Conditioning Completed Updated January 2024 ( All Internals, Coils, Condensor, Etc ) Amazing Shops, Restaurants, Amphitheatre & More In Short Walking Distance
$999,990
832 Blue Tide Lane Oviedo, FL 32765
- Type:
- Single Family
- Sq.Ft.:
- 3,962
- Status:
- Active
- Beds:
- 5
- Lot size:
- 0.22 Acres
- Year built:
- 2024
- Baths:
- 4.00
- MLS#:
- O6243510
- Subdivision:
- Francisco Park
ADDITIONAL INFORMATION
The Brookhaven is one of M/I Homes’ most desired home designs! This open concept, 3,962 sq. ft. 2-story home with 5 Bedrooms, 4 baths, 3 car garage, bonus room, split-bedroom design, makes this home an entertainer’s delight. As you enter, you will experience a sense of arrival with the tall ceilings in the foyer and immediately notice the panoramic view of the living areas. The beautiful chef’s kitchen with 42-inch linen cabinets, cast iron farmhouse sink, is sure to please the cooks in the family. The high 11' 4” ceilings create a much more spacious feel to the family and dining room with plenty of natural light. The family room has a wall of 8ft. sliders that lead out to the massive, covered lanai, a great shady retreat for the backyard, with more than enough space for an outdoor kitchen or living room. The owner's suite is a retreat of its own, with plenty of room for large bedroom sets or to create a relaxing sitting area. The en-suite bathroom has a gorgeous soaking tub, and there are also separate sink vanities, which are perfect for those busy mornings and add to the luxuriousness of the home. The owner's suite also has two large walk-in closets and a separate linen closet, offering plenty of storage space. The secondary rooms are located on the opposite side of the home, 2 bedrooms which share a Jack-and-Jill bathroom. A large hall linen closet and pool bath are perfect for those days spent outdoors, as the bath leads directly out to the lanai. The 2nd floor bonus room features a very spacious space as a man cave, media room or a second living area to entertain guests. There is also a 5th bedroom and 4th bathroom for the overnight guests. The covered balcony overlooks the peaceful, shaded, conservation area directly behind the house. These are just some of the features that make this home a family favorite! The Brookhaven FL is an ENERGY STAR® 3.1 Certified Home and is backed by M/I Homes’ 7-Year Transferable Structural Warranty. Contact us to learn more about making this brand-new Oviedo home yours today! Below market interest rate available on select home with use of builder lender, see a sales associate for details, must close by Dec 31, 2024.
$679,000
470 Suncrest Court Oviedo, FL 32765
- Type:
- Single Family
- Sq.Ft.:
- 2,952
- Status:
- Active
- Beds:
- 4
- Lot size:
- 0.27 Acres
- Year built:
- 1996
- Baths:
- 3.00
- MLS#:
- O6247855
- Subdivision:
- Chapman Groves
ADDITIONAL INFORMATION
Welcome home to this beautiful 4 bedroom, 2.5 bath, 3 car garage, nearly 3000 square foot Oviedo solar pool home on a cul-de-sac in the private community of Chapman Groves. Home has new luxury vinyl downstairs and new carpet throughout upstairs. Home features oversized rooms, over 9-foot ceilings downstairs and a huge loft area with a small bonus area upstairs. Primary bedroom has tray ceilings and a bonus sitting area. Beautiful wood spindle staircase rails, fenced yard and large covered screened patio out back. 2020 roof, 2022 AC and Newer Natural gas Hot Water heater, yes, this home is serviced by natural gas in Oviedo, very rare. Seminole County A rated school, walking distance to Evans Elementary School, Jackson Heights Middle and Hagerty high school. So close to everything Oviedo, restaurants and shopping. Research Park, Siemens, UCF, Lockheed are minutes away. Lake Mary business district and downtown Orlando about 20 minutes. Located off Chapman Road so easy access to the 417 Greenway and everything Central Florida. Call your agent for a showing today! check out the video tour as well- https://player.vimeo.com/video/1015319783?autoplay=1
$699,900
292 Kimble Avenue Oviedo, FL 32765
- Type:
- Single Family
- Sq.Ft.:
- 2,234
- Status:
- Active
- Beds:
- 4
- Lot size:
- 0.33 Acres
- Year built:
- 2024
- Baths:
- 3.00
- MLS#:
- O6242856
- Subdivision:
- Oviedo
ADDITIONAL INFORMATION
Under Construction. RARE FIND....New construction in Downtown Oviedo...Custom Built by Main Street Builders. ONE STORY 4 Bedrooms + office/3 Bath, Open Concept Kitchen/Dining/Family Room, 10 ft Ceilings, Custom features include Shaker Style Cabinets, Quartz C-tops, Large Island, Stainless Steel Appliances, Tile Wood Plank Floors, 8 ft. Doors, Sand Finish Stucco, 5.25" Baseboards, OVERSIZED LOT WITH RV/BOAT PARKING, NO HOA and much more. ESTIMATED COMPLETION 1/31/2025
- Type:
- Townhouse
- Sq.Ft.:
- 1,872
- Status:
- Active
- Beds:
- 3
- Lot size:
- 0.04 Acres
- Year built:
- 2004
- Baths:
- 3.00
- MLS#:
- O6242581
- Subdivision:
- Ashford Park Twnhms Rep One
ADDITIONAL INFORMATION
GREAT LOCATION WITH LOW MAINTENANCE LIFESTYLE! Welcome home to this charming cul-de-sac, end-unit townhome featuring 3 bedrooms and 2.5 bathrooms in sought after Oviedo with easy access to the SR-417, shopping, dining, schools, parks and walking trails. The large first floor open plan complete with ceramic tile throughout presents sizable kitchen, living, and dining spaces and hosts a convenient downstairs guest half bath. The kitchen offers a full range of stainless steel appliances, an island with breakfast bar, a built in pantry, plus additional space for a breakfast table or coffee station. The upgraded wood plank vinyl stairs open to a bright second floor loft area currently serving as a home office. To the right, the spacious primary bedroom complete with a walk-in closet and en-suite bathroom highlighting dual vanities sits separate from the further two bedrooms and family bathroom offering the feeling of a private oasis. The wood plank vinyl flooring runs through the second floor which also incorporates an interior laundry closet with washer/dryer connections. Relax on the exterior patio surrounded by mature landscaping on this cul-de-sac lot or take pleasure in the Ashford Park amenities including the community pool and playground while the HOA takes care of the exterior building and landscaping maintenance! Owner is motivated, so schedule your showing today to explore all this property has to offer! Lender credit also available with preferred lender.
$649,900
282 Kimble Avenue Oviedo, FL 32765
- Type:
- Single Family
- Sq.Ft.:
- 2,000
- Status:
- Active
- Beds:
- 4
- Lot size:
- 0.26 Acres
- Year built:
- 2024
- Baths:
- 2.00
- MLS#:
- O6242813
- Subdivision:
- Oviedo
ADDITIONAL INFORMATION
Under Construction. Hard to find....New construction in Downtown Oviedo...Custom Built by Main Street Builders. ONE STORY 4 Bedrooms/2 Bath, Open Concept Kitchen/Dining/Family Room, 10 ft Ceilings, Custom features include Shaker Style Cabinets, Quartz C-tops, Large Island, Stainless Steel Appliances, Tile Wood Plank Floors, 8 ft. Doors, Sand Finish Stucco, 5.25" Baseboards, OVERSIZED LOT WITH RV/BOAT PARKING, NO HOA and much more. ESTIMATED COMPLETION 1/31/2025
$799,900
2801 Ashton Terrace Oviedo, FL 32765
- Type:
- Single Family
- Sq.Ft.:
- 3,545
- Status:
- Active
- Beds:
- 5
- Lot size:
- 0.46 Acres
- Year built:
- 1998
- Baths:
- 3.00
- MLS#:
- O6248176
- Subdivision:
- Wentworth Estates
ADDITIONAL INFORMATION
MOTIVATED SELLER, CALL TODAY FOR YOUR PRIVATE TOUR!!! Discover your dream home in Wentworth Estates with this stunning 5-bedroom pool home that truly has it all! As you step inside, you'll be welcomed by exquisite hardwood floors, soaring ceilings, and elegant formal living and dining rooms that set the tone for luxury living. The oversized family room and kitchen spaces are perfect for gatherings, filled with natural light thanks to multiple sets of French doors that seamlessly connect indoor and outdoor living. an entertainer's paradise! The gourmet kitchen has been meticulously renovated with brand-new cabinetry, countertops, and hardwood floors, featuring a cozy breakfast nook, ample bar seating, and a spacious pantry. For added convenience, a private guest suite with a full bath/pool bath is located on the main level, ensuring ultimate privacy for visitors. Venture upstairs to discover four generous bedrooms and a spacious bonus room, including an oversized master suite that boasts two walk-in closets and a beautifully renovated master bath complete with a luxurious soaking tub and a walk-in shower. Double sinks, abundant storage, and elegant lighting make this retreat a true sanctuary. Step outside to find a meticulously maintained screened lanai showcasing a sparkling saltwater pool and a covered area perfect for enjoying your morning coffee while soaking in the tranquility of your private surroundings. This is also an exceptional double lot !! Easy access to the 417 Freeway. Call for your private showing today!
$425,000
1011 Pegel Court Oviedo, FL 32765
- Type:
- Single Family
- Sq.Ft.:
- 1,536
- Status:
- Active
- Beds:
- 3
- Lot size:
- 0.22 Acres
- Year built:
- 1990
- Baths:
- 2.00
- MLS#:
- O6242142
- Subdivision:
- A Rep Of Pt Of Alafaya Woods Ph 19
ADDITIONAL INFORMATION
BACK ON THE MARKET!!! OVIEDO OPPORTUNITY AT A GREAT PRICE!!! PROPERTY IS IN MOVE IN CONDITIONS BUT READY TO RECEIVE YOUR PERSONAL TOUCHES!!! GREAT CURB APPEAL WITH REFRESHED FRONT GARDEN!!! 2024 NEW SHINGLES ROOF!!! NEWER WASHER AND DRYER!!! NEW WOOD FENCE!!! NEW ELECTRICAL AC UNIT!! NEW CARPETS IN BEDROOMS!!! REFRESHED PAINT INSIDE AND OUTSIDE!!! GREAT LOCATION WITH ALL AMENITIES YOU CAN FIND IN THIS ESTABLISHED NEIGHBORHOOD CLOSE TO UCF, DOWNTOWN OVIEDO, HOSPITALS, MEDICAL OFICES, GRADE A SCHOOLS, HIGHWAYS, FULL SAIL UNIVERSITY, RESTAURANTS, MALLS, ETC. MAKE THIS HOUSE YOUR HOME FOREVER!!!! REMEMBER: LOCATION IS THE MOST IMPORTANT THING WHEN LOOKING FOR A HOME!!!
- Type:
- Single Family
- Sq.Ft.:
- 3,313
- Status:
- Active
- Beds:
- 5
- Lot size:
- 0.32 Acres
- Year built:
- 1999
- Baths:
- 4.00
- MLS#:
- O6241699
- Subdivision:
- Tuska Ridge Unit 8
ADDITIONAL INFORMATION
Discover luxury and comfort in this expansive 3,313 sq. ft. pool home nestled on a .32-acre corner lot in Oviedo’s sought after Tuska Ridge neighborhood. Featuring 5 spacious bedrooms, 3.5 bathrooms, and a separate office, this residence is designed for both relaxation and entertaining. Recent enhancements include new sleek stainless steel kitchen appliances, new washer and dryer, an energy-efficient hybrid water heater, a complete whole-house replumb 2024, and a state-of-the-art HALO water filtration and conditioning system 2024, A/C 2020 & 2021,roof 2018. The downstairs primary suite is a retreat of its own, featuring a beautifully updated bathroom, a generous walk-in closet, and a bay window offering serene backyard views. The expansive 19x13 kitchen is a culinary haven with granite countertops, a central island, a built-in desk niche, a walk-in pantry, and a 9-foot breakfast bar. It seamlessly connects to the formal dining area and opens to the inviting family room. The open floor plan is ideal for gatherings. The family room and kitchen flow effortlessly to the pool and spa area through sliding glass doors and French doors, ensuring your guests enjoy a seamless indoor-outdoor experience. Prime location situated in a well-established community, this home offers convenient access to the 417 for quick commutes to downtown Orlando, Winter Park, UCF, and both Orlando International and Sanford International Airports. Enjoy the proximity to Volusia and Brevard County beaches, all less than an hour away.
- Type:
- Townhouse
- Sq.Ft.:
- 1,569
- Status:
- Active
- Beds:
- 3
- Lot size:
- 0.04 Acres
- Year built:
- 2015
- Baths:
- 3.00
- MLS#:
- V4938486
- Subdivision:
- Hamptons - Second Rep
ADDITIONAL INFORMATION
Come explore this beautifully maintained 3-bedroom, 2½ bath, two-story townhome and discover everything it has to showcase! With abundant lighting, and a barely-used feel, this home is sure to impress even the most discerning buyers. As you step inside, you’re welcomed by a spacious foyer that leads to a stunning kitchen featuring granite countertops, stainless steel appliances, and a large island—perfect for hosting and entertaining! The downstairs also includes a half bath, a one-car garage, and access to a cozy back patio. Upstairs, the master suite awaits with a generous walk-in closet (complete with a window) and a stylish bathroom, including a large shower, separate water closet, storage closet, and double vanity. The upper level also features a laundry area, two additional bedrooms, and another full bath. Ample storage and excellent lighting throughout make this townhome feel bright and spacious. Low-maintenance living gives you more time to relax on your back patio or enjoy the community pool, nearby Boston Hill Park, or the many restaurants and amenities at Oviedo on the Park. Ideally located, this home is within close proximity to a variety of dining and shopping options and just a short drive from UCF, the 417, and both Orlando and Sanford International Airports. Don’t miss out—schedule your private viewing today, as this home won’t last long!
$465,000
5923 Big Pine Court Oviedo, FL 32765
- Type:
- Single Family
- Sq.Ft.:
- 1,946
- Status:
- Active
- Beds:
- 4
- Lot size:
- 0.29 Acres
- Year built:
- 1996
- Baths:
- 3.00
- MLS#:
- A4623227
- Subdivision:
- Aloma Woods Ph 3
ADDITIONAL INFORMATION
Welcome to your next home or great investment property. This home has been rented consistently for many years, currently at $2950/month. Due to this, the home has not been updated and this is reflected in the price so you can put your own touches in the kitchen, bathrooms and flooring if you choose. The home is currently renter-occupied so please do not bother them, but contact me to set up an appointment to view the home. AVAILABLE OCTOBER 1st. The living room, dining room and kitchen pictures are current, but so as not to invade the renter's privacy too much, any others are from prior to their move in and are brought in from a prior rental listing. The original upstairs loft was changed into a 4th bedroom by one of our lease option renters, but could be changed back if a 4th bedroom is not needed. Roof was replaced in mid 2018. New hot water heater and pool pump in 2023 and pool filter cartridge and housing in 2024. Home is under a home warranty for the next year and is transferrable to the new owner. Nestled in Seminole County just north of the City of Orlando, Oviedo has been consistently rated in the Top 50 Best Places to Live in the United States of America (See Money Magazine ranking). When I bought this home as a single parent, I loved the safety of being on a low traffic cul de sac, with a very private pool and large fenced backyard. Later, when I remarried and needed more space for my husband’s workshop, it has been a very lucrative rental as it's close to shopping, restaurants and the expressway, and has everything a family would need in a great area for schools as well as being a very safe neighborhood with nice neighbors.
- Type:
- Single Family
- Sq.Ft.:
- 1,808
- Status:
- Active
- Beds:
- 3
- Lot size:
- 0.21 Acres
- Year built:
- 1994
- Baths:
- 2.00
- MLS#:
- O6241068
- Subdivision:
- Cardinal Creek
ADDITIONAL INFORMATION
Located in the Cardinal Creek subdivision in the desirable community of Tuskawilla, this beautiful 3 bedroom, 2 bathroom split-plan, pool home is ready for you to unpack and move right on in! Driving through the community, you’ll notice true pride of ownership throughout the neighborhood. Stepping through the front door you are welcomed into an open concept floorplan with a formal living room to your right, which could easily double as a home office or playroom, and a formal dining room to your left. The dining room can easily accommodate a sideboard and a table plenty big enough to host holiday dinners with family and friends. Continuing through and convenient to the dining room is an updated kitchen with stainless-steel appliances, ample cabinetry and storage, granite countertops and a glass mosaic backsplash. The kitchen also features a breakfast bar and an eat-in nook making meals easy during the busy week. Your laundry room is conveniently located off of the kitchen, with access to the 2-car garage, making weekend chores a breeze. Two secondary bedrooms and a full 3-piece secondary bath, with access out to the pool, can be found tucked into the hallway. A massive family room is at the heart of the home and is large enough to fit an oversized sectional with a big-screen TV. A set of sliding glass doors opens out to your own private oasis, a screen-enclosed pool deck with covered patio, and just beyond that is conservation land, so no direct back neighbors! Just imagine yourself sitting outside and enjoying a morning cup of coffee or an evening cocktail while overlooking your pool and taking in the sights and sounds of nature. Heading back inside and off of the family room is the large primary bedroom with double closets, one of which is a walk-in, and an ensuite bath. The ensuite boasts a huge glass-enclosed, walk-in shower with dual showerheads, offering you your very own luxurious spa experience. Recent upgrades to the home include updated plumbing and a new roof, providing peace of mind to any buyer. This wonderful home is convenient to area shopping, dining and entertainment and is less than a 20-minute drive to the University of Central Florida. Area schools include Red Bug Elementary, Tuskawilla Middle and Lake Howell High. Don’t miss out on the opportunity to call this place home!
$249,900
0 2nd Street Oviedo, FL 32765
- Type:
- Single Family
- Sq.Ft.:
- 504
- Status:
- Active
- Beds:
- 2
- Lot size:
- 0.05 Acres
- Baths:
- 1.00
- MLS#:
- O6240754
- Subdivision:
- Milton Square
ADDITIONAL INFORMATION
Pre-Construction. To be built. The Janie Model Tiny House is 504 square feet * two bedrooms * other designs of the Tiny houses also to choose from * one bedroom models available to go under construction also * house to be built upon a contract * cabinet colors and other selection will be made at the factory where the houses are built * price can change depending on the selections by the buyer * house and lot are all included in the build * All appliances except for the stackable washer and dryer * tankless hot water heater * Vinyl/Plank flooring * takes from four to six months to build * lot is level * close to the Lawton Chiles, Jackson Heights and Oviedo High School * ready to downsize * use as a Rental or and Airbnb * close to the Grocery Stores in two directions * new construction all around * this new home will be next to the new one just placed on the lot next to where this one will be built * there are now eight tiny homes in this same location.There are other floors plans to choose from with differnet pricing.
- Type:
- Single Family
- Sq.Ft.:
- 2,934
- Status:
- Active
- Beds:
- 4
- Lot size:
- 0.2 Acres
- Year built:
- 2005
- Baths:
- 3.00
- MLS#:
- O6239782
- Subdivision:
- Sanctuary Ph 2 Villages 7
ADDITIONAL INFORMATION
Amazing & attractive 4 bedroom, 3 bath, 2 car garage executive POOL home OVERLOOKING WATER & CONSERVATION in the sought after Oviedo community, THE SANCTUARY! Owners have lovingly cared for this move-in ready home. Lots of updates & improvements have been made. Plan includes the 4 bedrooms, the 3 full bathrooms, a good size formal living room, a dining room, & a large family room off the kitchen. The spacious kitchen offers dark wood cabinets including 42" upper cabinets. You will love the huge cabinet pantry storage area with a butler’s pantry, stainless steel appliances, granite countertops, & a coordinating ivory wood prep & storage center island with an easy to clean stainless steel top This 3-way split plan offers PRIVACY for the primary suite, a guest suite, & a separate third area for 2 bedrooms which share a bathroom! The POOL AREA is screened with a relaxing waterfall overlooking a nature lovers’ view of water + conservation. Enjoy being out back watching our Central Florida Impressive Sunsets. No rear neighbors here. Did I mention that the home living areas have a beautiful neutral tile while all the bedrooms have GORGEOUS HAND SCRAPED HARDWOOD FLOORING?! No carpet in this home!!! You will love the separate third garage bay that has been COMPLETELY FINISHED AS A GAME ROOM. It has its own mini split cooling system. This room has luxury vinyl planks & comes with a top-of-the-line shuffleboard table & Foosball table. Everyone will love hanging out in this game room! Primary bedroom has been extended with sliders that look out over the pool area - The freshly painted light blue walls make it feel like the sky is extending from the pool area & back conservation. His & Hers closets provide plenty of storage space. Primary bath has a spacious & well-maintained shower + A GARDEN SOAKER TUB & DUAL VANITIES with new granite countertops. All the bathrooms have been well maintained including grout & caulking in the showers & tubs & tile areas. You will love the separate dedicated laundry room which includes the washer & dryer, a utility sink, & a cabinet with a large folding area. 2015 architectural shingled roof. New hot water heater. The 2-car garage is oversized with additional storage room. Abundant room for parking on the spacious brick paver driveway area. Home was carefully cleaned & landscaping was spruced up before going up for sale + gutters were just checked & cleaned. This fantastic home is ready for a new owner. The SANCTUARY IS KNOWN FOR ITS INCREDIBLE AMMENITY CENTER & for having several hundred acres of conservation land in the community + the wide streets! There is a playground area, a 5-star resort style pool & splash pad, community clubhouse with fitness area, volleyball area, basketball courts, & tennis courts. Scheduled events throughout the year! A short drive takes you to dozens of local Oviedo restaurants, shopping, Lowe’s/Home Depot, several different grocery stores, shops, etc. . . less than 10 minutes to drive to Oviedo on the Park - which itself has many wonderful restaurants, a dog park, outdoor theatre, & a playground & splash pad. Oviedo is known for its top-rated public schools & is conveniently located near the University of Central Florida & Seminole State College. Beaches & tourist attractions are all within an about hour’s drive! The city of Oviedo is consistently rated as one of the top small cities to live in. This is the perfect opportunity to live in & enjoy great central Florida living!!!
- Type:
- Single Family
- Sq.Ft.:
- 3,883
- Status:
- Active
- Beds:
- 5
- Lot size:
- 0.31 Acres
- Year built:
- 1995
- Baths:
- 3.00
- MLS#:
- O6239366
- Subdivision:
- Tract 105 Ph Iii At Carillon
ADDITIONAL INFORMATION
Discover the perfect blend of location and luxury! This stunning waterfront pool home captures the essence of convenience and elevated living, just steps away from two of Oviedo's top-rated schools: Carillon Elementary and Hagerty High School. From the moment you step into the grand, vaulted-ceiling foyer, you’ll feel the spaciousness and warmth this home offers. The heart of the home is the expansive Great Room and kitchen, seamlessly connected to your private pool and serene views of Heron Lake. Designed for both family time and entertaining, the kitchen boasts a center island, stainless steel appliances, a closet pantry, and practical touches like a dry bar and built-in desk. A versatile downstairs room, complete with a Murphy Bed and adjacent bath, makes an ideal guest suite. Upstairs, the primary bedroom suite offers a true retreat with two walk-in closets and a luxurious En-suite bathroom featuring dual sinks, a garden tub, and a walk-in shower. The second floor also provides breathtaking water views, additional bedrooms, and a massive bonus room that can be transformed into a home office, game room, or media center. Outside, the mature landscaping enhances the peaceful lakefront setting. Whether you're relaxing by the pool or hosting gatherings, the tranquil backdrop of the water offers the perfect atmosphere. The home also features an enormous game room above the garage for even more recreational space. This property combines functional design with luxurious details in a prime location, offering everything you need for comfortable, stylish living. Don’t miss your chance to make this dream home yours!
- Type:
- Single Family
- Sq.Ft.:
- 2,677
- Status:
- Active
- Beds:
- 4
- Lot size:
- 0.21 Acres
- Year built:
- 2005
- Baths:
- 3.00
- MLS#:
- O6238791
- Subdivision:
- Kenmure
ADDITIONAL INFORMATION
Welcome to this beautiful 4-bedroom, 3-bathroom pool home located in the Kenmure gated community in Oviedo! Oversized bonus room with a french door could turn into a 5th bedroom or an office space, open floor plan, updated kitchen with quartz counters and 42" wood cabinets, stainless steel appliances, breakfast nook, the lanai has covered space which leads you to the saltwater pool. Primary suite with a walk-in closets, dual sink vanity, and separate shower and tub. Back bedroom has its own updated full bathroom, additional 2 bedrooms share an updated bath. Roof replaced in 2018. Screened backyard, security system and much more. Amazing location, close to shopping, restaurants, highway 417, Oviedo Mall, Target etc. good schools. Book your private tour today. The exterior wall will have fresh paint.
| All listing information is deemed reliable but not guaranteed and should be independently verified through personal inspection by appropriate professionals. Listings displayed on this website may be subject to prior sale or removal from sale; availability of any listing should always be independently verified. Listing information is provided for consumer personal, non-commercial use, solely to identify potential properties for potential purchase; all other use is strictly prohibited and may violate relevant federal and state law. Copyright 2024, My Florida Regional MLS DBA Stellar MLS. |
Oviedo Real Estate
The median home value in Oviedo, FL is $515,000. This is higher than the county median home value of $390,700. The national median home value is $338,100. The average price of homes sold in Oviedo, FL is $515,000. Approximately 75.85% of Oviedo homes are owned, compared to 20.62% rented, while 3.53% are vacant. Oviedo real estate listings include condos, townhomes, and single family homes for sale. Commercial properties are also available. If you see a property you’re interested in, contact a Oviedo real estate agent to arrange a tour today!
Oviedo, Florida has a population of 39,405. Oviedo is more family-centric than the surrounding county with 41.36% of the households containing married families with children. The county average for households married with children is 31.52%.
The median household income in Oviedo, Florida is $103,882. The median household income for the surrounding county is $73,002 compared to the national median of $69,021. The median age of people living in Oviedo is 36.7 years.
Oviedo Weather
The average high temperature in July is 92.3 degrees, with an average low temperature in January of 49.3 degrees. The average rainfall is approximately 52.6 inches per year, with 0 inches of snow per year.
