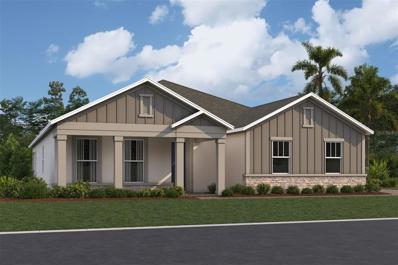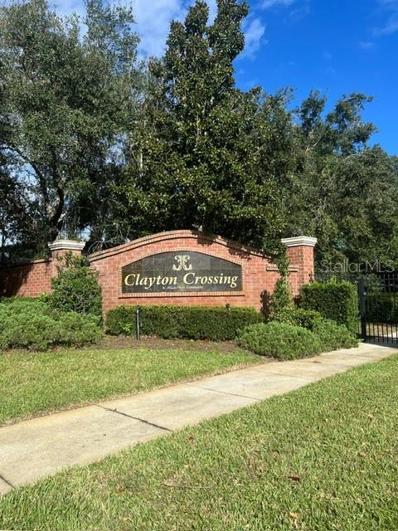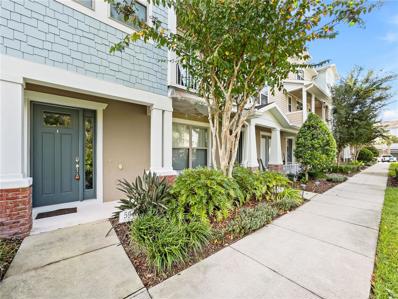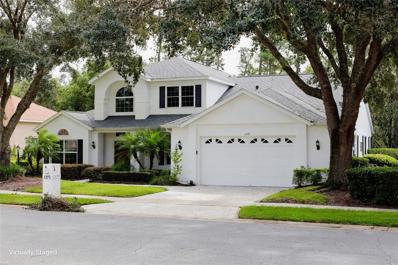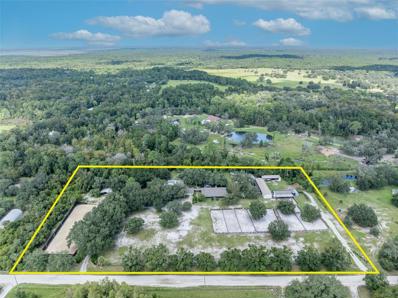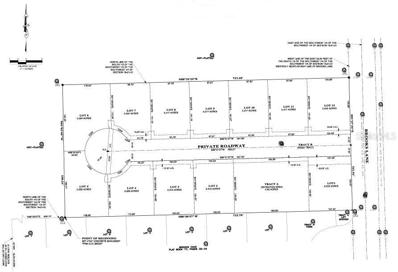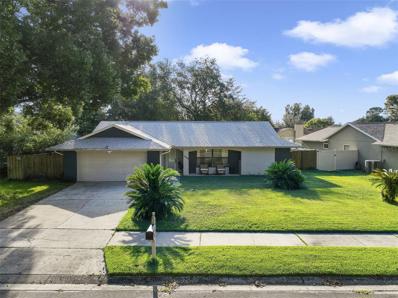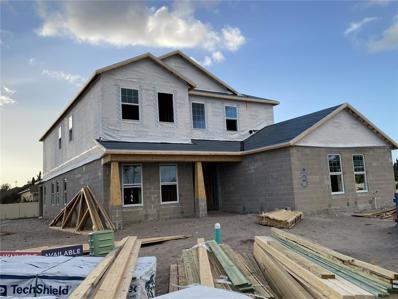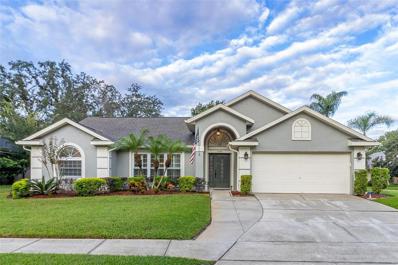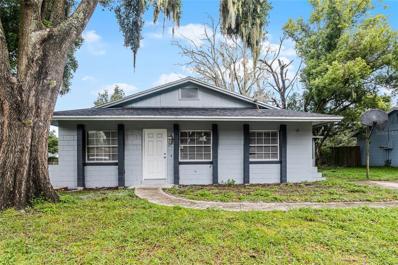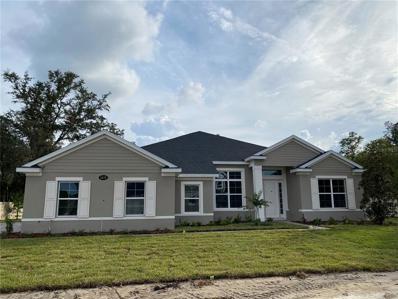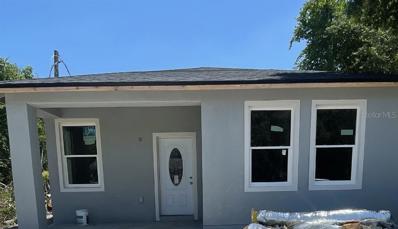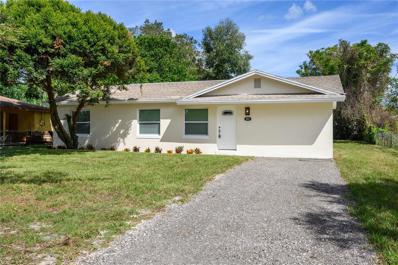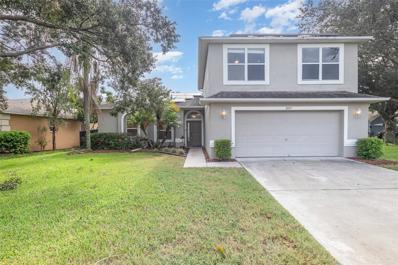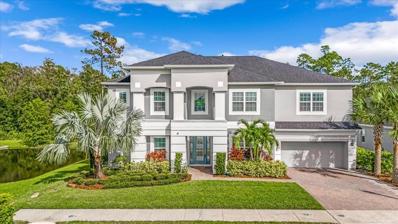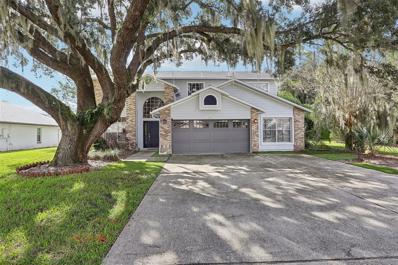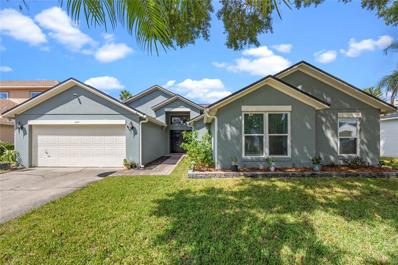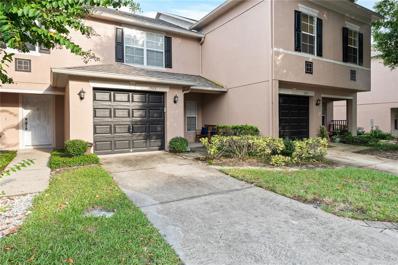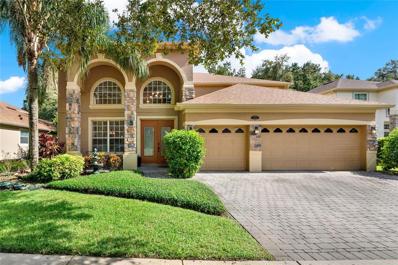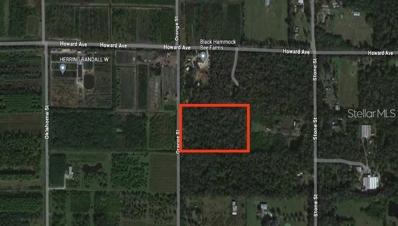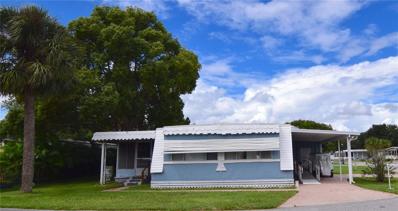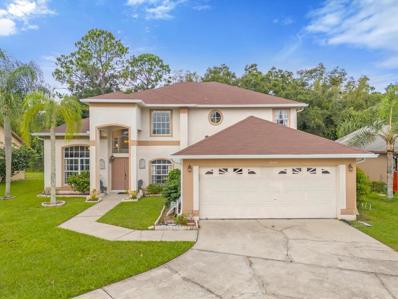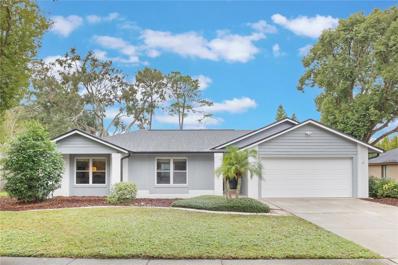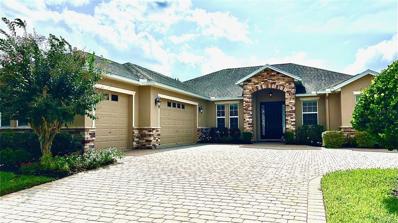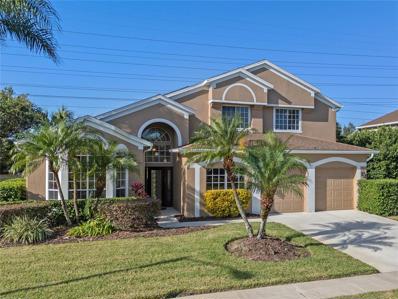Oviedo FL Homes for Rent
- Type:
- Single Family
- Sq.Ft.:
- 3,458
- Status:
- Active
- Beds:
- 5
- Lot size:
- 0.3 Acres
- Year built:
- 2024
- Baths:
- 5.00
- MLS#:
- O6249498
- Subdivision:
- Hawk's Overlook
ADDITIONAL INFORMATION
Under Construction. Welcome to this stunning new construction home by M/I Homes, nestled at 2564 Hawks Overlook Place in the charming Oviedo, FL. This 5-bedroom, 4-bathroom home offers a spacious and modern setting for you to call home. As you step into this single-story home, you'll be greeted by a meticulously designed interior that seamlessly blends functionality with contemporary style. This home comes with a 3-car garage, ensuring plenty of parking spaces for your vehicles or storage needs. The open floorplan seamlessly connects the living spaces, creating a welcoming environment for gatherings and daily activities. Your kitchen is a focal point of the home, boasting high-end finishes, modern appliances, and a layout that is perfect for both everyday living and entertaining guests. The bathrooms are elegantly designed and offer a spa-like experience with luxurious amenities. Each of the 5 bedrooms is generously sized, providing cozy retreats for rest and relaxation.
- Type:
- Townhouse
- Sq.Ft.:
- 1,558
- Status:
- Active
- Beds:
- 3
- Lot size:
- 0.05 Acres
- Year built:
- 2009
- Baths:
- 4.00
- MLS#:
- O6249482
- Subdivision:
- Clayton Crossing Twnhms Second Amd
ADDITIONAL INFORMATION
Most desirable area of Oviedo - Clayton Crossings offers a beautiful development with landscaping and pool. This home has three bedrooms, two full baths and half bath downstairs. granite countertops and beautiful wood cabinetry. First floor has an open concept kitchen, dining and living area. Separate laundry room with closet. Centrally located near restaurants, shopping and convenience stores.
$499,900
594 Piazza Point Oviedo, FL 32765
- Type:
- Townhouse
- Sq.Ft.:
- 2,198
- Status:
- Active
- Beds:
- 2
- Lot size:
- 0.03 Acres
- Year built:
- 2017
- Baths:
- 4.00
- MLS#:
- O6249297
- Subdivision:
- Oviedo Park Terrace
ADDITIONAL INFORMATION
Welcome to this stunning, upgraded three-story townhome in the highly sought-after Oviedo Park Terrace community! Located just minutes from the vibrant Oviedo on the Park and Center Lake Park, this home offers unbeatable convenience with easy access to major roads. Enjoy an active lifestyle with nearby dining, gyms, walking trails, parks, and top-rated Seminole County schools at your fingertips. This move-in ready gem features luxury laminate flooring throughout the stairways and bedrooms. The heart of the home is a chef’s dream kitchen, complete with a spacious island, sleek granite countertops, and stainless steel appliances. Relax on the cozy front porch or retreat to the bonus room on the first floor for extra living space. The second floor boasts an open concept living area that flows seamlessly from the kitchen to the inviting living room, which opens onto a private balcony with serene views of the pool—perfect for morning coffee or evening unwinding. A convenient half bath on this level makes entertaining a breeze. Upstairs, you’ll find two generously sized bedrooms, each with large walk-in closets offering plenty of storage space. The third-floor laundry area adds a touch of convenience to your daily routine. As a resident, you’ll also enjoy access to the community pool and playgrounds, with shopping and entertainment just minutes away. This townhome offers the perfect blend of modern comfort and convenience, making it a must-see! Schedule your showing today and start living the Oviedo lifestyle.
- Type:
- Single Family
- Sq.Ft.:
- 3,227
- Status:
- Active
- Beds:
- 5
- Lot size:
- 0.23 Acres
- Year built:
- 1993
- Baths:
- 4.00
- MLS#:
- O6248779
- Subdivision:
- Westhampton At Carillon Ph 2
ADDITIONAL INFORMATION
One or more photo(s) has been virtually staged. Come see this spectacular custom built 5 bedroom, 3.5 bathroom Oviedo pool home on a lake and conservation in the Carillon subdivision. As soon as you walk in Pride of ownership is evident. The home features wood floors downstairs, a separate Living room and dining room as well as separate office space (in addition to the 5 bedrooms) Master bedroom is downstairs and features an oversized remodeled master bath. Large Kitchen / Family room combination that opens to a beautiful pool deck with screen enclosure, lake / conservation views. Upstairs you have four more bedrooms and 2 full baths. The home has updates throughout including 2024 Plumbing, new 2024 HVAC system, 2016 Pella double pane windows throughout, 2018 Roof and 2017 hot water heater and a Kinetco water softening system. So close to everything Oviedo, “A: rated Seminole county schools, UCF, Siemens, Lockheed Martin, research park all within minutes. Short drive to downtown Orlando or Lake Mary. Beaches and theme parks about 45 minutes or so. This is a beautiful home so don’t miss out, call your agent for a showing today
$1,695,000
2075 Genova Drive Oviedo, FL 32765
- Type:
- Single Family
- Sq.Ft.:
- 4,186
- Status:
- Active
- Beds:
- 6
- Lot size:
- 7.52 Acres
- Year built:
- 1986
- Baths:
- 4.00
- MLS#:
- O6247507
- Subdivision:
- Florida Groves Companys First Add To Black Hammock
ADDITIONAL INFORMATION
*************************************Equestrian Paradise on 7.5 Acres!********************************************** Welcome to your dream equestrian estate in Oviedo! This charming property offers a perfect blend of comfort and functionality across 7.5 acres of lush land. The main ranch-style home features an inviting wrap-around porch . The wrap-around porch on the main home invites you in. Inside the ranch style home you will find beautiful real wood flooring, volume ceilings, gas fireplace and gorgeous views of the property. Step out back to the covered porch which includes a spacious swim spa and a retractable screen on the back deck for seamless indoor-outdoor living. For guests or multi-generational living, a separate 2-bedroom guest house includes beamed ceilings, open living area and a bonus room with washer/dryer hookups. Additionally, there is a detached studio/office with a full bathroom and kitchen provides extra space for work or relaxation. Equestrian amenities are exceptional, featuring 11 stables (9 at 12x12 and 2 at 14x12), each equipped with 2 fans for comfort. The property also includes a greatly sized tack room, feed room, large covered area for farrier with electrical outlets and a private 1/2 bath. In addition, the riding arena is 200 feet long with 66 feet of mirrors, a silica and fiber base and is irrigated with well water - ideal for training and practice. Plus, there is an opportunity for income generation through horse boarding. With two separate gated entrances, ample storage option and a 90 foot carport, this property combines practicality with charm. **Additional photos available upon request**
$1,700,000
1480 Brooks Lane Oviedo, FL 32765
- Type:
- Land
- Sq.Ft.:
- n/a
- Status:
- Active
- Beds:
- n/a
- Lot size:
- 5.41 Acres
- Baths:
- MLS#:
- O6244958
ADDITIONAL INFORMATION
This expansive plot comes with an approved low-density residential project for the construction of 12 luxury single-family homes. Situated in a high-demand area, this land is perfectly suited for creating an exclusive residential development. The property boasts vast green spaces and offers easy access to main roads, while being conveniently located near shopping centers, schools, and essential services. All necessary utilities are in place, ensuring a seamless development process. Surrounded by natural beauty and a tranquil environment, this land provides the perfect setting for a private and comfortable lifestyle for future residents. Don't miss out on this rare opportunity to invest in a project that promises high returns!
$485,000
1006 Dishman Loop Oviedo, FL 32765
- Type:
- Single Family
- Sq.Ft.:
- 1,590
- Status:
- Active
- Beds:
- 3
- Lot size:
- 0.2 Acres
- Year built:
- 1987
- Baths:
- 2.00
- MLS#:
- O6247439
- Subdivision:
- Alafaya Woods Ph 08
ADDITIONAL INFORMATION
Seller may consider buyer concessions if made in an offer ~ Nestled among the trees in the desirable Alafaya Woods community of Oviedo, this 3-bedroom, 2-bath POOL HOME has a NEW ROOF (2022), WATER SOFTENER (2020), UPDATED BATHROOMS and WOOD LAMINATE FLOORS throughout for easy maintenance! The light and bright living area is highlighted by the vaulted ceiling and you will appreciate the natural flow into the spacious kitchen and versatile dining area beyond. Perfectly situated in the heart of the home, the family chef will enjoy the abundant storage with a great mix of cabinets and drawers, STAINLESS STEEL APPLIANCES and the window over the sink gives you a great view of the lanai and pool. The PRIMARY SUITE is a delightful retreat for the homeowner with another vaulted ceiling, WALK-IN CLOSET and private en-suite bath. Bedrooms two and three share a full guest bath off the hall where updates include a modern vanity with matching mirror and there is a tiled tub/shower combo. The covered lanai is the perfect place to host family cookouts or relax and unwind poolside. The lanai and pool are screened for maximum comfort and overlook a FULLY FENCED BACKYARD. The A/C and water heater were both updated in 2016. This home's prime location offers easy access to local shops, restaurants, parks, golf clubs, UCF, and SR-417 - plus you are zoned for TOP-RATED SEMINOLE COUNTY SCHOOLS including Oviedo High! The LOW HOA makes this a great investment property or first home to make your own. Call today!
- Type:
- Single Family
- Sq.Ft.:
- 4,234
- Status:
- Active
- Beds:
- 4
- Lot size:
- 0.27 Acres
- Year built:
- 2024
- Baths:
- 4.00
- MLS#:
- O6248598
- Subdivision:
- Hawk's Overlook
ADDITIONAL INFORMATION
Under Construction. Welcome to your new home at 2560 Hawks Overlook Place in the vibrant community of Oviedo, FL. This stunning 2-story home offers a perfect blend of elegance and modern comfort, boasting 4 bedrooms, 3.5 bathrooms, and a 3-car garage. As you step inside, you'll be greeted by a well-designed floorplan that seamlessly connects the living spaces, creating a sense of openness and flow throughout the home. The kitchen is a culinary delight, equipped with modern appliances, ample storage space, and a breakfast bar, perfect for enjoying morning coffee or casual meals. The bathrooms are elegantly appointed with stylish fixtures and finishes, creating a spa-like atmosphere for relaxation and rejuvenation. The bedrooms are generously sized, providing comfort and privacy for all family members or guests. Step outside to discover the outdoor oasis that awaits you. From a spacious backyard ready for your landscaping ideas to a relaxing 33' x 8' lanai perfect for alfresco, dining or entertaining, the outdoor space offers a retreat from the hustle and bustle of everyday life.
$505,000
3500 Scoutoak Loop Oviedo, FL 32765
- Type:
- Single Family
- Sq.Ft.:
- 1,885
- Status:
- Active
- Beds:
- 3
- Lot size:
- 0.2 Acres
- Year built:
- 1994
- Baths:
- 2.00
- MLS#:
- O6248562
- Subdivision:
- Heronwood At Carillon
ADDITIONAL INFORMATION
Welcome to this beautifully appointed 3-bedroom, 2-bathroom home situated on a desirable corner lot in the heart of Oviedo, conveniently located between UCF and A-rated schools. As you enter, you'll find the inviting family room and dining area, featuring elegant engineered hardwood floors and plantation shutters that enhance the front windows, offering both style and privacy. The spacious primary suite boasts high ceilings, creating a tranquil retreat. The master bath is complete with dual vanities featuring granite countertops, ample storage, a walk-in shower, and a garden tub, all leading to the walk-in closet. At the heart of the home, the kitchen is designed for both function and style, showcasing granite countertops, stainless steel appliances, and a chic tile backsplash. The open-concept family room adds to the home's airy feel and includes a cozy nook perfect for casual dining.The laundry area conveniently connects the family room to the two additional bedrooms and the guest bathroom, which offers a granite countertop and a bath-shower combo.This home not only provides a perfect blend of comfort and convenience but also allows for easy access to top-notch schools and vibrant community amenities. Don’t miss your chance to make this lovely Oviedo residence your own! ROOF 2018, Water heater 2019, Re piped 2024, and AC 2019.
$339,000
771 Rich Drive Oviedo, FL 32765
- Type:
- Single Family
- Sq.Ft.:
- 967
- Status:
- Active
- Beds:
- 3
- Lot size:
- 0.29 Acres
- Year built:
- 1978
- Baths:
- 1.00
- MLS#:
- O6248451
- Subdivision:
- Richfield
ADDITIONAL INFORMATION
Welcome to your dream home in the heart of Oviedo! This delightful 3-bedroom, 1-bathroom property has been thoughtfully updated to combine modern comfort with classic charm. Step inside to discover a warm and inviting living space that features new flooring throughout and a kitchen with updated countertops and cabinets. Each of the three bedrooms offers ample natural lighting with the bathroom connecting to the master bedroom. But the true gem of this property lies in the very large backyard! Imagine hosting summer barbecues, gardening, or simply enjoying the tranquility of your own private retreat. The expansive outdoor space is perfect for a pool or outdoor entertaining area. Located in a friendly neighborhood, this home is just minutes away from shopping, dining, and top-rated schools. Don’t miss your chance to own this lovely home with a huge backyard in Oviedo. Schedule a showing today and envision your new life in this wonderful space!
- Type:
- Single Family
- Sq.Ft.:
- 2,319
- Status:
- Active
- Beds:
- 4
- Lot size:
- 0.22 Acres
- Year built:
- 2024
- Baths:
- 3.00
- MLS#:
- O6247960
- Subdivision:
- Francisco Park
ADDITIONAL INFORMATION
Under Construction. This spacious and open floor plan has 4 bedrooms, 3 full bathrooms and a 3 car garage with 3-way split for privacy for family and guests. Great curb appeal with a welcoming and roomy front porch, stone trim and many details such as carriage style garage doors with glass inserts. As you enter, this home is light & bright with expansive glass across the back including 8' glass sliding doors spilling out to the lanai for outdoor living. A privacy fence across the back with additional landscape offers both privacy and charm. 6"X36" plank style porcelain tile is in all areas except the bedrooms. It is right on trend and so low maintenance! The gourmet kitchen is highly appointed with 42" cabinets, quartz countertops and attention to every detail such as soft close drawers and wastebasket bins behind a cabinet door. These are just some of the features that make this home a family favorite! The Corina II is an ENERGY STAR® 3.1 Certified Home and is backed by M/I Homes’ 10-Year Transferable Structural Warranty. Contact us to learn more about making this brand-new Oviedo home yours today! Below market interest rate available on select home with use of builder lender, see a sales associate for details, must close by Dec 31, 2024.
$359,900
337 Daisey Avenue Oviedo, FL 32765
- Type:
- Land
- Sq.Ft.:
- n/a
- Status:
- Active
- Beds:
- n/a
- Lot size:
- 0.12 Acres
- Baths:
- MLS#:
- TB8308685
- Subdivision:
- Allens 1st Add To Washington Heights
ADDITIONAL INFORMATION
New construction. Property is vacant.
$349,900
511 Reed Avenue NE Oviedo, FL 32765
- Type:
- Single Family
- Sq.Ft.:
- 1,112
- Status:
- Active
- Beds:
- 4
- Lot size:
- 0.19 Acres
- Year built:
- 1978
- Baths:
- 2.00
- MLS#:
- O6239439
- Subdivision:
- Washington Heights
ADDITIONAL INFORMATION
Location, Location! OVIEDO! Discover a perfect blend of elegance and convenience in this beautifully updated home. With an open floor plan, this property offers 4 bedrooms, 2 baths, and luxurious vinyl flooring throughout, including the Great Room/Kitchen combo. Standout features include 42-inch cabinets, an oversized granite kitchen island, and GE stainless steel appliances (microwave, dishwasher, and stove). You'll appreciate the convenience of a large pantry and a generously sized laundry room. Enjoy the best of both worlds with a prime location—less than an hour's drive to the stunning east coast beaches and Central Florida's thrilling theme parks. Schedule your appointment today—this property won’t last long!
- Type:
- Single Family
- Sq.Ft.:
- 2,465
- Status:
- Active
- Beds:
- 5
- Lot size:
- 0.25 Acres
- Year built:
- 1999
- Baths:
- 3.00
- MLS#:
- O6245792
- Subdivision:
- Little Creek Ph 3b
ADDITIONAL INFORMATION
Located in the highly desirable Oviedo area, this two-story pool home is nestled in a sought-after neighborhood with top-rated A schools. Boasting 4 bedrooms, 3 bathrooms, and a bright, open great room perfect for gatherings, the home has been recently updated with new flooring and fresh paint, making it truly turnkey ready. Energy-efficient solar panels and a stunning pool make this the ideal home for families who love to entertain. Conveniently located near the University of Central Florida, Downtown Orlando, and theme parks, this home offers the perfect combination of location and lifestyle for family living.
$1,049,000
3715 Crawfordville Place Oviedo, FL 32765
- Type:
- Single Family
- Sq.Ft.:
- 4,315
- Status:
- Active
- Beds:
- 5
- Lot size:
- 0.21 Acres
- Year built:
- 2019
- Baths:
- 5.00
- MLS#:
- O6250260
- Subdivision:
- Whitetail Run
ADDITIONAL INFORMATION
SELLER IS OFFERING A 20K BUYER CONCESSION TOWARDS A BUYERS CLOSING COST/PREPAIDS AND/OR RATE BUY DOWN WITH ACCEPTABLE OFFER! This a RARE OPPORTUNITY to own in the exclusive, gated community of Whitetail Run, where homes rarely become available. With only 31 residences, this Taylor Morrison Bimini model, built in 2019, offers flexible living with TWO PRIMARY SUITES; one on each level. Tucked away at the back of the neighborhood, this home provides PRIVACY, with views of a pond and backing up to a peaceful nature preserve, an extended paver patio, and a cozy sitting area. The outdoor oasis includes a lanai with remote-controlled roll-down screens for easy convenience, an automatic tilt-down TV, a custom built freshwater pond with waterfalls, perfect for entertaining. Inside, the home welcomes you with soaring high ceilings and abundant natural light. To the left of the foyer is a versatile flex room/office and a half bath with floor-to-ceiling tile. To the right, you'll find a formal dining room with wooden ceiling beams, a custom wall with wine rack. The downstairs primary ensuite features dual sinks, a walk-in shower, and a luxurious garden soaking tub. The chef’s kitchen is a dream with stainless steel appliances, a double oven, a center island with a prep sink, a second larger island with a breakfast bar, a pantry with wooden shelving, granite countertops and a casual dining area. Additional features include a laundry room with a sink, a drop station, a full bath with lanai access; perfect if you plan to add a pool and a stunning BUILT IN 300-GALLON FISH TANK WITH FILTRATION SYSTEM. The living room also features a large fan for enhanced comfort. Upstairs, you'll find a large loft/game room, a PRIVATE THEATRE ROOM with an Epson projector, a full bath, and three additional bedrooms. Across the catwalk with views of the living room below, you'll discover the SECLUDED SECOND PRIMARY SUITE, featuring blackout shades, two walk-in closets, dual vanities, a garden tub, and a modern shower. Notable features include 5.5-inch baseboards, tray ceilings with double crown molding, 8' doors, a security system, whole-house gutters, a 2.5-car garage with a Tesla charging plug, an expanded paver driveway, upgraded landscaping, a Ring doorbell, and quiet DC fans. Located just behind Hagerty High School and only 5 minutes from UCF, this home is close to shopping, dining, entertainment, and major highways, offering both luxury and convenience. This is truly a must-see!
- Type:
- Single Family
- Sq.Ft.:
- 3,177
- Status:
- Active
- Beds:
- 5
- Lot size:
- 0.28 Acres
- Year built:
- 1991
- Baths:
- 3.00
- MLS#:
- O6247316
- Subdivision:
- Twin Rivers Sec 6
ADDITIONAL INFORMATION
Welcome to your dream home in Oviedo! This beautifully upgraded 5-bedroom, 3-bathroom home offers spacious living in the highly sought-after Twin Rivers Golf Course community. This home has been meticulously maintained, with many recent upgrades, including a NEW ROOF (2024), pool resurfaced (2020), new downstairs A/C (2020), upstairs A/C and ductwork (2022), a new screen enclosure (2019), and fresh interior and exterior paint in 2024. Step into the elegant formal living room, perfect for entertaining or enjoying quiet moments with family, and a separate formal dining room that’s ideal for hosting special occasions and dinners. The heart of the home is the kitchen, fully upgraded with sleek granite countertops, stainless steel appliances (new in 2020), a convenient built-in desk, and a versatile island that doubles as a breakfast bar. It’s the perfect space for casual meals or gourmet cooking. The primary suite is a true retreat, featuring trey ceilings, large windows that invite natural light, and plenty of room to relax. The master bathroom boasts his-and-her sinks, a luxurious garden tub, a walk-in shower, water closet, a linen closet, and an expansive walk-in closet for all your storage needs. Out back, you'll find a serene oasis with a covered patio and pool deck, perfect for outdoor gatherings or soaking in the Florida sunshine. Overlooking the 13th hole of the Twin Rivers Golf Course, this home offers stunning views and a peaceful atmosphere. The location provides easy access to golf, a pool, tennis courts, racquetball, and a skate park—perfect for an active lifestyle. Conveniently located near Oviedo Mall, UCF, Seminole State College, and the 417, this home is also zoned for the highly sought-after Seminole County schools, making it an ideal choice for families. This home offers everything you've been looking for—space, style, modern updates, and a prime location in Oviedo. Don’t miss out on this incredible opportunity!
- Type:
- Single Family
- Sq.Ft.:
- 2,140
- Status:
- Active
- Beds:
- 4
- Lot size:
- 0.17 Acres
- Year built:
- 1995
- Baths:
- 2.00
- MLS#:
- O6247545
- Subdivision:
- Riverside At Twin Rivers Un 2
ADDITIONAL INFORMATION
Welcome to this beautifully maintained 4-bedroom, 2-bathroom home with a private office, located in the highly sought-after Riverside at Twin Rivers community. This light and bright home features an open, split floorplan with vaulted ceilings, offering both ample space and comfort for relaxation or entertaining. Step outside to the covered back porch and fully fenced backyard, perfect for outdoor enjoyment and privacy. This home has been thoughtfully updated with a new roof (2018), windows (2021), HVAC system (2017), complete repipe (2017), luxury flooring, and stainless steel appliances (2018). Additionally, the second bathroom has been remodeled, and a whole-house water filtration system, WiFi-enabled garage door opener, sprinkler system, and front door have been added for convenience. The kitchen boasts granite countertops, and the washer and dryer are included with the sale. All of this, plus an affordable HOA of just $197 per year! Situated near several parks and preserves, including Little Big Econ State Forest, Lake Mills Park, and Flagler Trail, this home offers easy access to outdoor adventures while being part of the top-rated Seminole County School District, with Partin Elementary right in the neighborhood, with Chiles Middle and Hagerty High School close by. You’ll also enjoy proximity to The Riverside Market, Publix, and popular dining and shopping options at Oviedo on the Park and Waterford Lakes Town Center. Conveniently located near Research Park, UCF, Seminole State College, and major highways like SR 417 and SR 46, as well as the Orlando Sanford International Airport, this home combines natural beauty with everyday practicality. Don’t miss your opportunity to make it yours—schedule a showing today!
- Type:
- Townhouse
- Sq.Ft.:
- 1,296
- Status:
- Active
- Beds:
- 2
- Lot size:
- 0.04 Acres
- Year built:
- 2005
- Baths:
- 3.00
- MLS#:
- O6247420
- Subdivision:
- Ashford Park Twnhms Rep One
ADDITIONAL INFORMATION
Location and low maintenance living at it's finest. This beautiful townhome is highlighted by dual master suites with en-suite bathrooms and is conveniently located to 417, UCF, Full Sail, Winter Park, Oviedo, Winter Springs, shopping, restaurants and much much more. The townhome is walking distance to the community pool, playground, and pond with a walking trail around it. Upon arriving inside you will appreciate the small details like the neutral paint, luxury vinly plank flooring, and custom baseboards. A hallway half bathroom greets you before the floor plan opens up. The open concept living space is highlighted by a living room, dining area, and kitchen. The kitchen boast granite countertops, dark wood cabinets with glass features, 12 x 24 ceramic tile flooring, breakfast bar, tasteful modern tile backsplash, and stainless steel like appliances. Upstairs you will find 2 large master suites with en-suite bathrooms. Both Bedrooms have walk in closets and updated bathroom fixtures and hardware. The bedrooms are on opposite sides of the upstairs floorplan. In the upstairs hallway you will also find a built in closet with a stackable washer and dryer pair. The community has ample guest parking making guests visits stress free. The roof was replaced in 2021, new HVAC in 2023, carpet upstairs in 2024. For even easier living, the HOA covers landscaping, exterior of the townhome, and the roof. This townhome is perfect for a single buyer or couple, a small family, or even as an investment to rent to UCF or Full Sail attendees. Call today and set up a showing.
- Type:
- Single Family
- Sq.Ft.:
- 3,313
- Status:
- Active
- Beds:
- 4
- Lot size:
- 0.22 Acres
- Year built:
- 2007
- Baths:
- 4.00
- MLS#:
- O6246747
- Subdivision:
- Oviedo Forest
ADDITIONAL INFORMATION
Have you been waiting for a large home in sought after Oviedo Forest with soaring ceilings, conservation view and nestled on a quiet cul de sac street ? This is the one! With a NEW ROOF, newer A/C and BRAND NEW CARPET upstairs installed Nov 2024, you will delight in this Engle built home. Arriving, you will love the gorgeous curb appeal with manicured yard, brick paver 3 car driveway and lovely two story covered front porch with arches and stone accents. Entering the large open, light and bright foyer, you'll notice neutral decor, 5" baseboards and a two-story soaring ceiling with open staircase offering access from both the front formal room and back family room. The formal living and dining room offers wood laminate floors and a perfect spot for entertaining. Heading into the kitchen, you will be greeted by 42" cabinets with crown molding, a double oven, tile backsplash, island/breakfast bar, a built in desk, a large pantry and an informal dinette area overlooking the private back yard with wooded conservation. The family room is large and has more wood laminate floors and sliders opening to the backyard too. There is a perfectly appointed guest half bath downstairs too. The primary bedroom is also downstairs and it's large with a full sitting area space too. There are also two walk in closets and on on-suite private bath with separate vanities, a garden tub and walk in shower too. Heading upstairs you will delight in the HUGE open loft perfect for a playroom, game room or theater. This 27 x 18 space is so versatile - make it whatever you want! There are three more large guest bedrooms off the loft - one with two closets and a private bath - perfect for guests. The other two bedrooms are also good size - one with a walk in closet - and there is a third full bath with shower tub combination. Want more to love about this home ? There are ceiling fans throughout, a large indoor laundry room with plenty of cabinet storage and a huge storage closet under the stairs too. If you like tranquility, this is the home for you ! With only a couple houses before the private cul-de-sac, you will have minimal traffic on your street - and the peaceful wooded nature behind offers nature at its best. Oviedo Forest is close to Oviedo on the Park -offering shops and restaurants - Oviedo Mall with Regal Theater, Oviedo Medical Plazas and 417. Zoned for Seminole co excellent schools too - what's not to love about this neighborhood and home? Call for your private showing today!
$245,000
Orange St/sec 1 Oviedo, FL 32765
- Type:
- Land
- Sq.Ft.:
- n/a
- Status:
- Active
- Beds:
- n/a
- Lot size:
- 4.78 Acres
- Baths:
- MLS#:
- O6247217
- Subdivision:
- Black Hammock
ADDITIONAL INFORMATION
Discover the perfect canvas for your dream home on a nearly 5-acre parcel nestled in the scenic, rural expanse of Black Hammock in Seminole County. Ideally situated on a dirt road and 0.1 miles south of a paved road, this prime parcel offers both privacy and easy accessibility to both Oviedo and Winter Springs. The added convenience of Seminole County water availability awaits your seamless hook-up. Additionally, a comprehensive wetlands determination study has already been conducted, revealing more than 1-acre of buildable land providing you with ample space to bring your vision to life. Seize this chance to build the home you've always envisioned in the heart of Seminole County's picturesque countryside.
- Type:
- Other
- Sq.Ft.:
- 1,279
- Status:
- Active
- Beds:
- 2
- Year built:
- 1974
- Baths:
- 2.00
- MLS#:
- O6247333
- Subdivision:
- Palm Valley
ADDITIONAL INFORMATION
POTENTIAL IN THIS FIXER! SELLER MOTIVATED! Palm Valley is an active 55 plus community, LOCATED CLOSE TO MAJOR SHOPPING, HOSPITALS, RESTAURANTS, & 434. COMMUNITY FEATURES, 55+, CLUBHOUSE, FITNESS, PICKLE BALL, SWIMMING POOL, WHIRLPOOL SPA, BILLIARDS, BOCCE BALL, SHUFFLEBOARD, MINIATURE GOLF, TENNIS, & DAILY SOCIAL EVENTS, BINGO, DANICING...Come Enjoy Life! This home is a MUST SEE, CALL NOW!
$575,000
1008 Pegel Court Oviedo, FL 32765
- Type:
- Single Family
- Sq.Ft.:
- 2,488
- Status:
- Active
- Beds:
- 5
- Lot size:
- 0.25 Acres
- Year built:
- 1991
- Baths:
- 4.00
- MLS#:
- O6246547
- Subdivision:
- Alafaya Woods Ph 19
ADDITIONAL INFORMATION
Welcome to Your Dream POOL HOME in Oviedo! Discover the perfect blend of comfort and convenience in this stunning 5-bedroom, 3 and a half bathroom home, nestled in the heart of Oviedo and within the highly-rated Seminole County school district. As you step inside, you'll find the spacious primary suite conveniently located on the first floor, complete with an en suite bathroom and a generous walk-in closet. Plus, a half bath downstairs ensures your guests' privacy. The home features a kitchen filled with abundant cabinets and recessed lighting, making meal prep a breeze and creating the perfect space for wonderful memories with family and friends. An inside laundry room adds to your convenience. Step outside to your own backyard oasis! The screened-in pool and jacuzzi, surrounded by beautiful pavers, invite you to relax and unwind. Enjoy the serene views of the conservation area behind your home, ensuring that you’ll never have rear neighbors. With low HOA fees and friendly neighbors, this home truly offers a warm community atmosphere. Recent updates include a NEW ROOF in 2019, a new dishwasher in 2024, and a water heater that’s just 5-6 years old. Brand new fridge installed 11/2024 Seller willing to negotiate buyer concessions. Seize this incredible opportunity and make this fantastic home yours—schedule your showing today!
- Type:
- Single Family
- Sq.Ft.:
- 1,847
- Status:
- Active
- Beds:
- 4
- Lot size:
- 0.28 Acres
- Year built:
- 1985
- Baths:
- 2.00
- MLS#:
- O6246058
- Subdivision:
- Bear Creek
ADDITIONAL INFORMATION
Welcome to 2524 Creekview Circle in Oviedo! This beautiful 4-bed, 2-bath home features a split floorplan and is full of natural light, thanks to the vaulted ceilings and four (4) skylights throughout. The kitchen, which is at the center of the home, makes it an ideal space for both everyday living and entertaining guests. The highlight of this home is the patio with screen-enclosed pool and the spacious, fenced yard, providing plenty of space for outdoor activities. Located in the Bear Creek Community, this home has several upgrades, including new interior paint, Luxury Vinyl Plank flooring in bedrooms, rain gutters equipped with Leaf Guard, double pane windows (2005 and 2024), new roof (2021), exterior paint (2021), pool deck re-painted and new pavers (2021), Rheem HVAC system (2020), electrical panel (2020), primary bathroom remodel (2020), and water heater (2018). Bear Creek is just minutes away from top-rated Oviedo schools, the Cross Seminole Trail, parks, shopping, and dining options. With its prime location and inviting features, 2524 Creekview Circle is more than just a house—it's the place you'll love to call home. Don't miss out on this incredible opportunity!
- Type:
- Single Family
- Sq.Ft.:
- 2,612
- Status:
- Active
- Beds:
- 4
- Lot size:
- 0.34 Acres
- Year built:
- 2013
- Baths:
- 3.00
- MLS#:
- O6245572
- Subdivision:
- Oviedo Forest Ph 2
ADDITIONAL INFORMATION
**PRICE IMPROVEMENT** WELCOME TO AN ELEGANT ESTATE HOME LOCATED IN ONE OF OVIEDO’S MOST CHERISHED GATED COMMUNITIES, OVIEDO FOREST... This STUNNING and IMMACULATELY maintained 2,612 sq. ft. home is sure to captivate you from the moment you arrive. With charming curb appeal, a spacious 3-car garage, and an oversized lot with no rear neighbors, your new sanctuary awaits! A WARM WELCOME: Step inside and be greeted by the grandeur of a double tray ceiling and triple crown molding that add sophistication to your entry. The beautiful hardwood flooring and crown molding flows seamlessly throughout, leading your eyes to breathtaking views of the resort-style pool just beyond. THOUGHTFUL DESIGN: The desirable 3-way split floor plan has been thoughtfully designed for everyone’s needs and for entertaining with 4-access points that lead out to the lanai oasis. To your right when entering, discover a designated office/den space, complete with 8’ French doors and elegant crown molding—ideal for working from home or unwinding with your favorite book. LUXURIOUS PRIMARY RETREAT: Retreat to the spacious Primary Suite, featuring custom his-and-her walk-in closets and direct access to the lanai. The ensuite bathroom is a dream come true, boasting his/her vanities, a relaxing soaking tub, a large shower, and a private water closet. CULINARY BLISS: At the heart of this home lies a gourmet kitchen that any chef would adore. With soft-close 42” cherry cabinets, under-mount lighting, timeless granite countertops, a prep island, breakfast bar, and stainless-steel appliances, it’s perfect for both casual meals and elegant entertaining. IDEAL FOR ENTERTAINING: The open-concept family room flows effortlessly from the kitchen, making gatherings a delight. Plus, an In-law/Guest suite wing features a pocket door for added privacy and a convenient pool bath that can double as an ensuite. COMFORT & CONVENIENCE: Two additional bedrooms in the front wing share a full bath. Completing the front wing is a spacious laundry room conveniently located off of the garage with built-in cabinetry and a utility sink and plenty of space for a drop-off space. (Washer & Dryer-2021 included!). YOUR PRIVACY PARADISE AWAITS: Step outside to the screened-in lanai and immerse yourself in a paradise oasis, complete with a resort-style solar heated salt pool/spa, lush landscaping, and a cascading waterfall that transports you to a state of blissful tranquility. ***HIGHLIGHTS OF THIS HOME INCLUDE: • Energy Efficient double-pane low-E windows • Newly painted interior/exterior-2021 • Luxury wood flooring • SS Whirlpool appliances; Dishwasher-2022, Refrigerator-2021 • Solar system for the pool-2018 & NEW pool salt cell-2022 • Wired security camera system (6 exterior locations) • Whole home generator inlet-2021 And so much more! PRIME LOCATION: Situated in a premier school district that includes Hagerty High. You’ll also enjoy easy access to the 417, downtown Orlando, UCF, Research Park, and the vibrant Oviedo on the Park! --Don't miss out on this incredible opportunity to own a home that is bound to capture your heart. Reach out to us for a full list of updates or to schedule a showing today and prepare to fall in love!
$725,000
1106 Kerwood Circle Oviedo, FL 32765
- Type:
- Single Family
- Sq.Ft.:
- 2,904
- Status:
- Active
- Beds:
- 4
- Lot size:
- 0.25 Acres
- Year built:
- 2000
- Baths:
- 3.00
- MLS#:
- O6247431
- Subdivision:
- Tuska Ridge Unit 7
ADDITIONAL INFORMATION
Upgraded, move-in ready, 4 bedroom, 2.5 bath POOL home, PLUS office, PLUS a bonus loft, located in the beautiful Tuska Ridge neighborhood in Oviedo. The minute you pull up to this home you'll notice the manicured landscaping and fresh exterior paint. Step inside to find new luxury vinyl floors that flow throughout the home, along with freshly painted walls, tall ceilings, and an open, airy floor plan. The foyer opens up to a formal living and dining room area, leading you to a large office that could also be used as a play room, home gym or a 5th bedroom. From there, you’ll enter the expansive family room, seamlessly connected to a spacious gourmet kitchen with 42-inch hardwood cabinets, a center island, breakfast bar, closet pantry, newer stainless steel appliances, and an dining nook. Large sliding glass doors lead out to a covered lanai and a sparkling saltwater pool overlooking a private backyard. The spacious primary suite, located on the first floor, features sliders that open directly to the pool deck, a large walk-in closet and an upgraded ensuite bathroom with garden tub and separate shower. Upstairs, there’s a versatile bonus loft area, along with three generously sized secondary bedrooms and an upgraded full bath. The laundry room is conveniently located on the first floor, just off the primary bedroom, with access to the two-car garage. This home is equipped with a solar system to help offset electric costs. The roof was replaced in 2018, and the water heater was replaced in 2024. With too many features to list, you simply have to experience this home in person! Make an appointment for your private tour today!
| All listing information is deemed reliable but not guaranteed and should be independently verified through personal inspection by appropriate professionals. Listings displayed on this website may be subject to prior sale or removal from sale; availability of any listing should always be independently verified. Listing information is provided for consumer personal, non-commercial use, solely to identify potential properties for potential purchase; all other use is strictly prohibited and may violate relevant federal and state law. Copyright 2024, My Florida Regional MLS DBA Stellar MLS. |
Oviedo Real Estate
The median home value in Oviedo, FL is $515,000. This is higher than the county median home value of $390,700. The national median home value is $338,100. The average price of homes sold in Oviedo, FL is $515,000. Approximately 75.85% of Oviedo homes are owned, compared to 20.62% rented, while 3.53% are vacant. Oviedo real estate listings include condos, townhomes, and single family homes for sale. Commercial properties are also available. If you see a property you’re interested in, contact a Oviedo real estate agent to arrange a tour today!
Oviedo, Florida has a population of 39,405. Oviedo is more family-centric than the surrounding county with 41.36% of the households containing married families with children. The county average for households married with children is 31.52%.
The median household income in Oviedo, Florida is $103,882. The median household income for the surrounding county is $73,002 compared to the national median of $69,021. The median age of people living in Oviedo is 36.7 years.
Oviedo Weather
The average high temperature in July is 92.3 degrees, with an average low temperature in January of 49.3 degrees. The average rainfall is approximately 52.6 inches per year, with 0 inches of snow per year.
