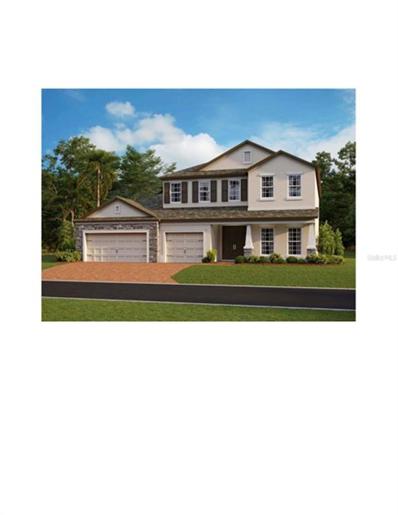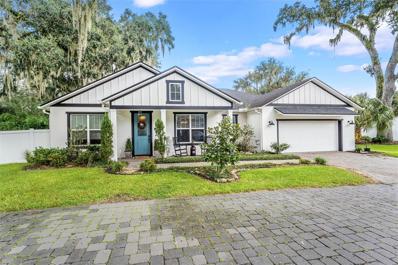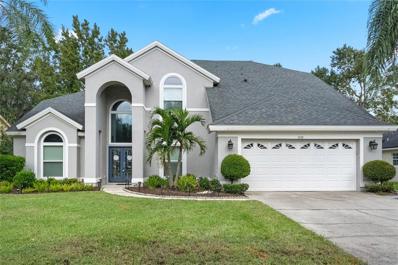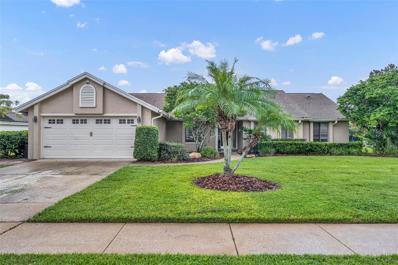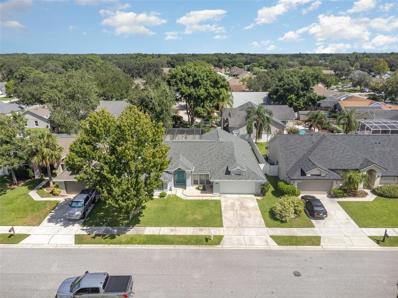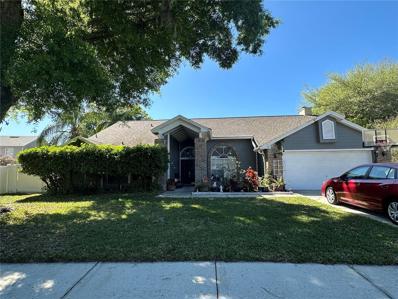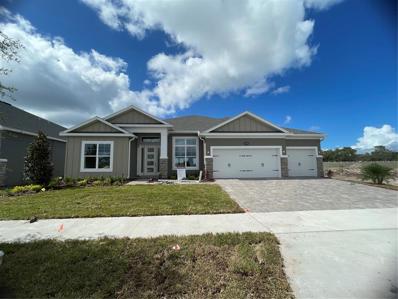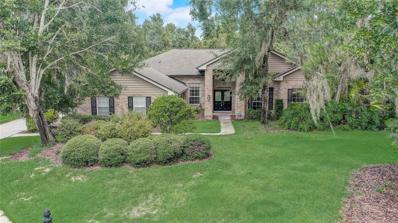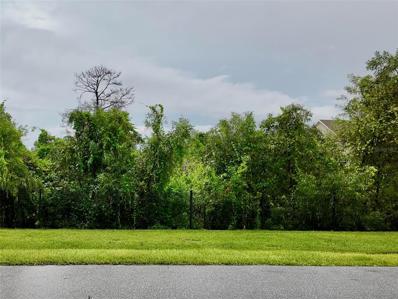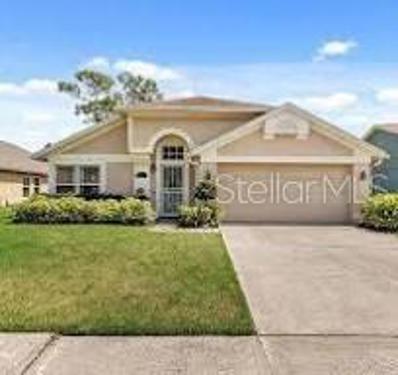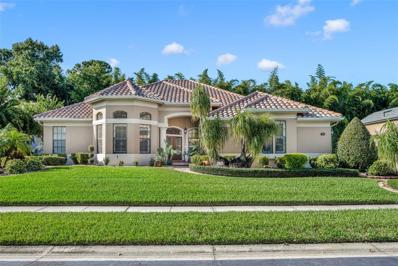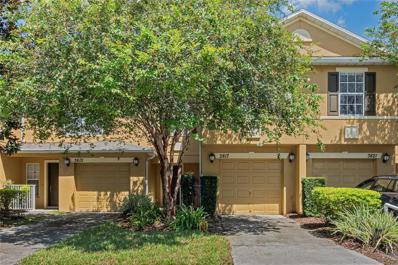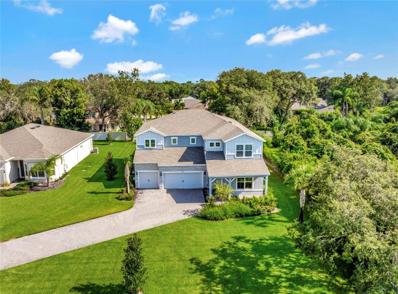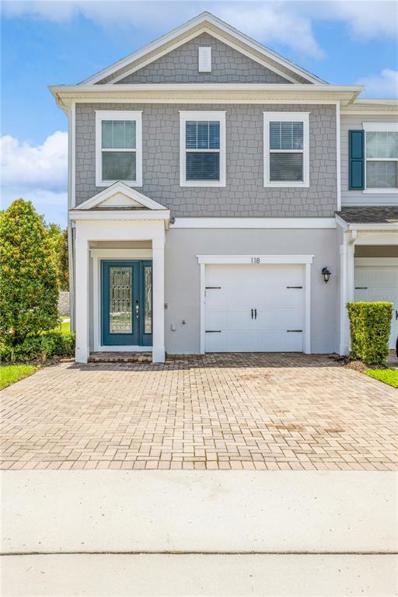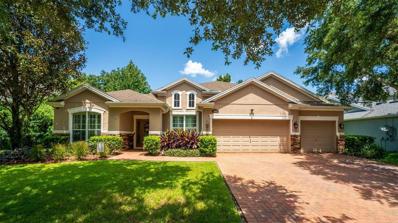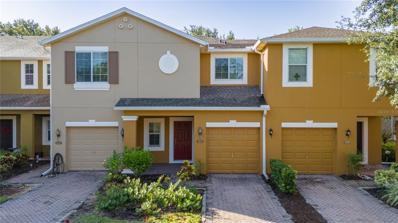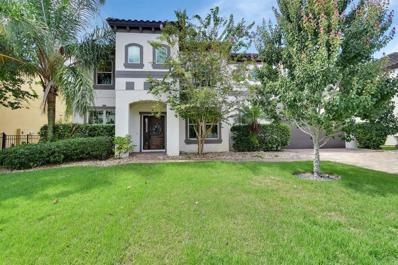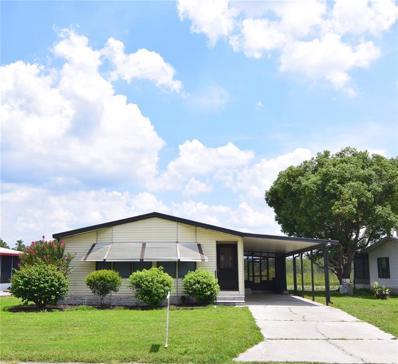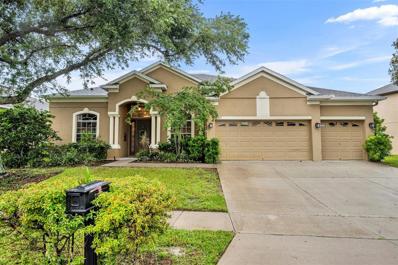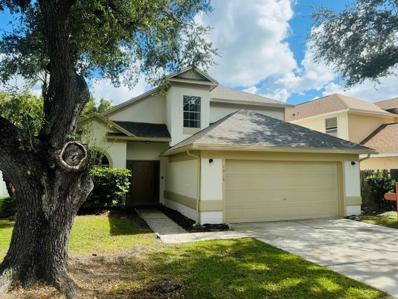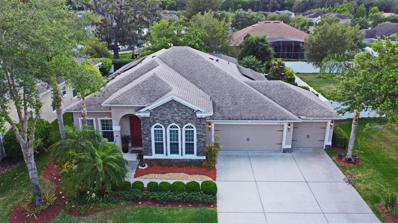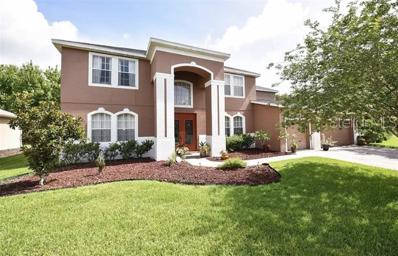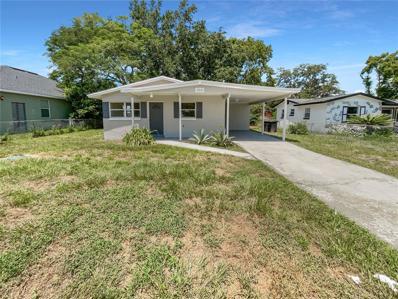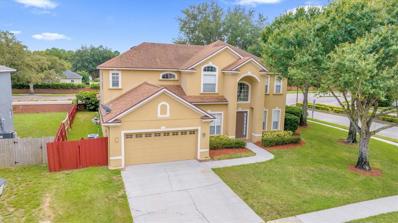Oviedo FL Homes for Rent
- Type:
- Single Family
- Sq.Ft.:
- 4,234
- Status:
- Active
- Beds:
- 4
- Lot size:
- 0.2 Acres
- Baths:
- 4.00
- MLS#:
- O6237101
- Subdivision:
- Red Ember North
ADDITIONAL INFORMATION
Under Construction. This beautiful open-concept 2-story home offers 4 spacious bedrooms, a private den, lots of storage and a loft for family or entertaining. This home is breezy and light with sets of 8' sliding doors leading out to the 33' covered lanai. Quartz countertops, 42" white cabinets, a gourmet kitchen with a range hood, cooktop and built-in microwave & oven along with an expansive island will delight the chef of the family for years to come 6"x36" ceramic wood look flooring throughout the entire downstairs is both stylish and durable. The master suite is on the 1st floor and features 2 huge walk-in closets an oversized shower with a separate soaking tub. There are so many "wow" features in this home you won't want to miss out. Call today for more information.
$580,000
223 Emmy Cove Oviedo, FL 32765
- Type:
- Single Family
- Sq.Ft.:
- 2,022
- Status:
- Active
- Beds:
- 3
- Lot size:
- 0.25 Acres
- Year built:
- 2019
- Baths:
- 2.00
- MLS#:
- O6238176
- Subdivision:
- N/a
ADDITIONAL INFORMATION
Welcome Home to this charming home in Oviedo. As you walk up to the front porch, you will feel the pride of homeownership. As you enter the front door into this open living floor plan, you will notice the details that make this home unique. The open dining, living, and kitchen areas are perfect for entertaining. The home has luxury vinyl flooring for easy living and a warm and beautiful feel. Enjoy cooking and entertaining in the spacious open gourmet kitchen, complete with a work island and breakfast bar, luxury stainless steel appliances, a farmhouse sink, beautiful hardwood cabinets, double ovens, granite countertops, and a walk-in butler pantry with lots of storage space. French doors lead to a spacious covered lanai overlooking the large, fenced-in backyard with beautiful landscaping. This home features a split floor plan. The primary bedroom has an ensuite bathroom with double sinks, a large walk-in shower, a separate water closet, and an extra-large walk-in closet. The large laundry room has convenient access from the primary suite closet. A bonus room off the kitchen and primary suite side of the house is perfect for a small home office, library, or another unique space. The secondary bedrooms are nice in size, with walk-in closets. A large bathroom between the two secondary bedrooms features double sinks and a separate room with a tub/shower, toilet, and linen closet. The home features a spacious two-car garage and a workbench area. This charming home is located in a sought-after area of Oviedo, close to the Library, Sweetwater Park, Solary Park, Downtown Oviedo, Excellent Schools, Shopping, Dining, Oviedo Hospital, and major roadways, yet tucked back in a quaint area. This is a very special home and is ready for the new owner. Welcome Home!
- Type:
- Single Family
- Sq.Ft.:
- 2,887
- Status:
- Active
- Beds:
- 4
- Lot size:
- 0.26 Acres
- Year built:
- 1992
- Baths:
- 3.00
- MLS#:
- O6255306
- Subdivision:
- Twin Rivers Sec 7
ADDITIONAL INFORMATION
Welcome to this elegant Golf Course Home in Country Club Estates, Twin Rivers. This 4-bedroom, 2.5-bathroom home is nestled on a peaceful cul-de-sac overlooking the 14th fairway. Enjoy serene golf course views from the spacious screened back patio. Inside, the kitchen features granite countertops, stainless-steel appliances, and custom soft-close cabinets. The great room boasts a re-stoned fireplace and tile plank flooring, creating a warm and inviting space. The primary suite offers seamless glass shower doors, custom cabinetry, and an electric fireplace. Additional highlights include a 2019 roof, energy-efficient dual-pane windows, solar-assisted attic fans, a whole-house surge protector, and a comprehensive security system with glass break sensors on all windows and doors. Located in a top-rated Seminole County school district, this move-in ready home combines comfort, style, and a desirable golf course setting.
$535,000
715 Carrigan Avenue Oviedo, FL 32765
- Type:
- Single Family
- Sq.Ft.:
- 2,082
- Status:
- Active
- Beds:
- 4
- Lot size:
- 0.26 Acres
- Year built:
- 1989
- Baths:
- 2.00
- MLS#:
- O6237522
- Subdivision:
- Stillwater Ph 2
ADDITIONAL INFORMATION
Don't miss your opportunity to fall in love with this incredible home in an established community with tree-lined streets. This split bedroom floor plan provides a private owners suite with abundant natural light and sitting area with sliders to the open patio overlooking the pool. The central location of kitchen is ideal for casual entertaining or catching up with family while prepping or cooking meals. The family room with fireplace is a great place to gather for popcorn and a movie, and the once formal living and dining spaces add flexible areas to accommodate your families needs of today add appeal to the layout. The breathtaking water and conservation views beyond to pool are the perfect backdrop for a quiet morning cup of coffee enjoying nature, an evening casting a line to catch a fish or even the big family pool party and bbq. This home offers is perfect place to create lifestyle full of amazing memories as it has for the Same family for over 30 years! Now its Your turn~Welcome home! Convenient location offers easy access to major highways, shopping, dining, UCF, Research Park, many top employers and "A" Rated Oviedo Schools!
- Type:
- Single Family
- Sq.Ft.:
- 1,909
- Status:
- Active
- Beds:
- 3
- Lot size:
- 0.16 Acres
- Year built:
- 1991
- Baths:
- 2.00
- MLS#:
- S5111264
- Subdivision:
- Twin Rivers Sec 3b Unit 1
ADDITIONAL INFORMATION
Welcome to your dream home in the heart of Oviedo, FL! This stunning 3-bedroom, 2-bathroom pool home, located in the desirable Twin Rivers subdivision, is a perfect blend of comfort, style, and convenience. Just moments away from Oviedo's community center and zoned for the highly-rated Hagerty High School, this residence offers a prime location. Step inside and be captivated by the light-filled, spacious interior, featuring multiple living and dining areas, ideal for both entertaining and everyday living. The recent upgrades are sure to impress, including a newer roof and HVAC system for peace of mind. The home boasts consistent luxury vinyl flooring throughout, offering a modern and cohesive feel. The bathrooms have been tastefully remodeled with contemporary design elements and upgraded amenities. One of the bathrooms conveniently doubles as a pool bath, with direct access to the outdoor pool area – making it easy to rinse off after a swim or entertain guests without the hassle of going through the main living spaces. Ceiling fans have been installed to keep you cool and comfortable during the warm summer months. Every detail has been thoughtfully considered, right down to the upgraded laundry room, complete with a utility sink, ample storage, and a generous folding countertop. The heart of this home is its fully renovated kitchen, a chef’s delight featuring a coffee bar, sleek hard surface countertops, a flat-top oven, an upgraded refrigerator, a microwave drawer, and a convenient trash compactor. With views of the beautiful outdoor area, meal preparation is a joy. Additionally, there is plenty of potential for a forth bedroom, if the front office is converted. Step outside to your personal oasis. The expansive pool area offers plenty of space to relax, entertain, and enjoy Florida's beautiful weather. The pool and hot tub have been upgraded to a saltwater system and heater, ensuring year-round enjoyment. This move-in ready home is thoughtfully laid out to maximize space and provide a seamless flow throughout. Don’t miss this opportunity to make this beautiful Oviedo house your new home! Schedule a visit today and experience the endless possibilities awaiting you.
- Type:
- Single Family
- Sq.Ft.:
- 2,244
- Status:
- Active
- Beds:
- 4
- Lot size:
- 0.33 Acres
- Year built:
- 1989
- Baths:
- 2.00
- MLS#:
- O6235924
- Subdivision:
- Twin Rivers Sec 5
ADDITIONAL INFORMATION
Beautiful Oviedo home in golf course community. Private yard with vinyl fencing features a POOL and a 55 foot BATTING CAGE! Golf cart neighborhood with top rated schools and community. 4/2 but used at 5/2. Property is lined with palm trees, crepe myrtles and oak trees. New water piping 2021, new roof 2020, new exterior paint 2021 and new fireplace 2023. Oversized 1/3 of an acre backyard and is on a well water sprinkler system. Watch the rocket launches from your front porch! One block from Twin Rivers Clubhouse, the skatepark, recreational center with tennis courts and hole #11. Within in a short walking distance is the Econ River and the Conservation Area while grocery stores and shopping centers are just a few minutes away. Bus stop for the middle school and high school are across the street. Some updating and minor cosmetic repairs needed, but great bones and ready to make your own.
- Type:
- Single Family
- Sq.Ft.:
- 3,978
- Status:
- Active
- Beds:
- 5
- Lot size:
- 0.19 Acres
- Year built:
- 2024
- Baths:
- 4.00
- MLS#:
- O6234901
- Subdivision:
- Ravencliffe
ADDITIONAL INFORMATION
Under Construction. Welcome to this stunning 5-bedroom, 4-bathroom two-story home located at 2730 Ravencliffe Terrace in the beautiful city of Oviedo, FL. This brand new construction home, crafted by M/I Homes, offers modern living in a prime location. As you step inside, you are greeted by a spacious open floorplan designed to provide comfort and functionality. The property spans an impressive 3,022 square feet, offering ample space for both relaxation and entertainment. The kitchen is a true chef's delight with state-of-the-art appliances and sleek finishes. It's the perfect place to whip up delicious meals while enjoying the company of loved ones. The 4 full bathrooms are tastefully designed with high-end fixtures, creating a luxurious retreat where you can unwind after a long day. Below market interest rate available on select home with use of builder lender, see a sales associate for details, must close by Dec 31, 2024.
- Type:
- Single Family
- Sq.Ft.:
- 3,243
- Status:
- Active
- Beds:
- 4
- Lot size:
- 0.64 Acres
- Year built:
- 1992
- Baths:
- 4.00
- MLS#:
- O6233384
- Subdivision:
- River Walk
ADDITIONAL INFORMATION
This spacious, one-story River Walk pool home offers 3,243 heated square feet of living space on a .69 acre lot that backs up to conservation. The 4 bedroom, 3.5 bathroom floor plan features a triple split plan arrangement with a bonus room tucked away in the front of the home. Gathering areas take center stage offering formal living & dining rooms, and open-concept kitchen, breakfast nook & family room. There is an interior laundry room with utility sink, cabinets & countertop, and a 3-car garage with mini split A/C, windows for natural light & a 240V outlet. Multiple exits within this home lead out to the screen-enclosed pool with covered lanai offering excellent staycation access 24/7. The beautiful River Walk neighborhood offers gated access and community tennis courts which are located at the end of this property’s culdesac street. It is conveniently located approximately 1.5 miles to UCF and near all the restaurants, shopping, entertainment & roadways within the university area.
$145,000
Windy Pine Oviedo, FL 32765
- Type:
- Land
- Sq.Ft.:
- n/a
- Status:
- Active
- Beds:
- n/a
- Lot size:
- 0.78 Acres
- Baths:
- MLS#:
- O6235121
- Subdivision:
- South Park Oviedo
ADDITIONAL INFORMATION
Oviedo is one of the fastest growing communities in Central Florida. Located at Oviedo on the Park, this lot is close to all the action. Nature trails, shops, restaurants, community events and festivals. NO HOA, build to suit. Close to UCF, Research Park, major highways, a quick trip to Orlando's city center and the theme parks. Build your dream and grow with this wonderful community.
$440,000
1611 Sand Key Cir Oviedo, FL 32765
- Type:
- Single Family
- Sq.Ft.:
- 1,636
- Status:
- Active
- Beds:
- 3
- Lot size:
- 0.15 Acres
- Year built:
- 1990
- Baths:
- 2.00
- MLS#:
- O6234565
- Subdivision:
- Alafaya Woods Ph 11
ADDITIONAL INFORMATION
Make this beautiful spacious 3-bed, 2-bath, open split plan home with vaulted ceilings your new home. Located in the quite tree line neighborhood of Alafaya Woods community in Oviedo Florida. Entertain your friends and family in spacious living/dining area and family room, that are open to each. Nice eat in kitchen with nice size island for bar stools, lots of storage. Relax in your screened enclosed Lania overlooking your lushly landscaped private fenced backyard. Large driveway and 2 car garage. Property is literally minutes grocery shops, pharmacies, dining, and shopping (Oviedo Mall and Waterford Lakes). Hospitals and medical facilities nearby. Walking areas and parks such as Sweetwater Park close by. Within 15 minutes of the largest University in the State of Florida, Seminole State College. For entertainment you're within 30 minutes Downtown Orlando and the Airport, within 45 minutes to Disney World and major theme parks. 30 to 45 minutes to the beach, Cape Canaveral and major Cruise lines. Weekend entertainment as close as an hour (Daytona Speedway/beach) to 2 hours away (Tampa).
$859,900
95 Ellington Place Oviedo, FL 32765
- Type:
- Single Family
- Sq.Ft.:
- 3,108
- Status:
- Active
- Beds:
- 4
- Lot size:
- 0.35 Acres
- Year built:
- 2005
- Baths:
- 3.00
- MLS#:
- O6236804
- Subdivision:
- Ellington Estates
ADDITIONAL INFORMATION
Incredible opportunity for an 4 bedroom, 3 bath PLUS Office (all on one level) turn-key EXECUTIVE home with a 3-CAR garage in the coveted and GATED community of ELLINGTON ESTATES. As you enter the home you are greeted with the open concept joining the formal living room and dining room space with the large office to the left. The office and HUGE 4th bedroom in the back of the home boast gorgeous hardwood floors while the rest of the home has tile throughout. You can retreat to the owners suite where you will see double walk-in closets and ample space to have even a sitting area. In the master bath you will find two vanities both with brand NEW GRANITE, a garden tub, walk-in shower, and private water closet. The heart of the home boasts STAINLESS STEEL appliances including a brand new dishwasher all overlooking the family room big enough for all your entertaining needs. Other amenities of this home include the most gorgeous NEW TILE ROOF with warranty (2024), a new A/C (2021), exterior PAINT (2022), PLANTATION SHUTTERS, and a new SCREEN on the HUGE lanai with conservation view. It is conveniently located off 434 & the 417 for easy commuting to the Airport, Downtown Orlando, UCF & the Research Park. Just minutes to the new Oviedo Hospital, Oviedo Mall & Oviedo on the Park for restaurants & shopping & the 23-Mile Cross Seminole Trail. This home is the ideal home for your family and in of the best possible locations!
$799,000
35 Windsormere Way Oviedo, FL 32765
- Type:
- Office
- Sq.Ft.:
- 2,448
- Status:
- Active
- Beds:
- n/a
- Lot size:
- 0.55 Acres
- Year built:
- 1979
- Baths:
- MLS#:
- O6233519
ADDITIONAL INFORMATION
Dental/Medical/Office For Lease or Sale Formerly used as an Endodontist Office, this stand alone Oviedo building is now available. Located in a premier Oviedo business park, this building combines Oviedo charm from the pond in the backyard to the comfortable functionality of the building, which was remodeled in 2021. The floorplan consists of waiting/reception, large nurse's station, ADA Restroom, 4 large operatories, large central work area, Lab & sterilization room, workroom with laundry connections, large physician's office, storage room and IT area. A private entry leads to another restroom, break area, conference room and kitchenette. Located off Broadway (SR 426), with easy access to Downtown, SR 434, 419 & 417 SR 426 is almost thru the widening project. This building is located in the heart of Oviedo.
- Type:
- Townhouse
- Sq.Ft.:
- 1,480
- Status:
- Active
- Beds:
- 3
- Lot size:
- 0.04 Acres
- Year built:
- 2008
- Baths:
- 3.00
- MLS#:
- O6233248
- Subdivision:
- Walden Chase
ADDITIONAL INFORMATION
Welcome home to the allure of Walden Chase, an inviting gated community where a beautiful townhome is waiting to become your own. This townhouse boasts a bright, airy atmosphere, flooded with natural light from numerous windows, creating a welcoming and warm environment which backs up to a relaxing pond. This unit has one best lots in the entire neighborhood. Upstairs, all the bedrooms and two bathrooms await, along with a washer and dryer which is included. The HOA takes care of exterior pest control and regular lawn maintenance, providing you with an added layer of convenience. Near UCF and beyond the community, you'll have convenient access to restaurants, shopping centers, entertainment venues, Waterford Town Center, major employers, highways, and more. With no rear neighbors and nestled in an A+ rated Oviedo school district, this property promises to be an ideal choice for a family home. Schedule your private tour today before this beauty slips away!
$1,249,000
708 Fox Edge Court Oviedo, FL 32765
- Type:
- Single Family
- Sq.Ft.:
- 4,606
- Status:
- Active
- Beds:
- 5
- Lot size:
- 0.42 Acres
- Year built:
- 2022
- Baths:
- 4.00
- MLS#:
- O6232751
- Subdivision:
- Veranda Pines
ADDITIONAL INFORMATION
Rare gem!! Oviedo New Construction with HEATED SALTWATER POOL & SPA on 1/2 Acre Lot! LOCATION LOCATION!! Super convenient location LESS THAN 10 MINUTES from TARGET, OVIEDO ON THE PARK, OVIEDO MALL, and PUBLIX! Easy 417 access! This absolutely STUNNING 5 bedroom/4 full bathroom POOL HOME is nestled on an OVERSIZED HALF ACRE LOT on a quiet CUL-DE-SAC in the exclusive Veranda Pines community with only 22 home sites! EXTRA LONG DRIVEWAY! Built in 2022 by Pulte Homes, this highly upgraded Roseland model is absolute perfection! 3 CAR GARAGE WITH EXTRA WORKSPACE and a 22 volt ELECTRIC CAR CHARGER! The popular Roseland floor plan features a generous OPEN-CONCEPT DESIGN, with expansive living and dining areas that seamlessly flow into a beautifully appointed kitchen. Perfect for entertaining or relaxing with family! SMART HOME ENABLED! 5th BEDROOM ON MAIN LEVEL and 4 ADDITIONAL BEDROOMS UPSTAIRS! This beautiful home features HIGH-END FINISHES THROUGHOUT! UPGRADED TRIPLE SLIDING GLASS POCKET DOORS that slide all the way into the wall and lead out to your HEATED SALT WATER POOL AND SPA and SPACIOUS COVERED PATIO! Perfect for entertaining! Step inside the GRAND TWO STORY FOYER and you are greeted by a SPACIOUS DEDICATED OFFICE with FRENCH DOORS for added privacy. The office is very large and could also function as a FLEX SPACE or ADDITIONAL GUEST BEDROOM! The LARGE FORMAL DINING ROOM is perfect for entertaining and features a BUTLERS PANTRY just off the kitchen. The GOURMET KITCHEN is a chef's dream, boasting a LARGE ISLAND with ample seating, SLEEK QUARTZ COUNTERTOPS, CUSTOM UPGRADED CABINETRY, SOFT CLOSE DRAWERS/CABINETS and HIGH-END STAINLESS STEEL APPLIANCES! The BREAKFAST NOOK provides an additional eating space and is open to the main living area for an open-concept feel. Another great feature is the MUDROOM just off the garage entrance! This space is perfect for keeping shoes, backpacks and makes coming and going a breeze! 5TH BEDROOM ON THE FIRST FLOOR! The second floor features a SPACIOUS LOFT that would be perfect as a game room or secondary living space! Your private retreat awaits with a STUNNING OWNER'S SUITE complete with a luxurious en-suite bathroom featuring DUAL VANITIES, LARGE SOAKING TUB, DOUBLE WALK-IN CLOSETS and a LARGE GLASS ENCLOSED SHOWER. The owner's retreat also offers a BONUS SPACE that would be perfect as a reading nook, nursery, or workout area! There are 3 additional bedrooms upstairs, two of which share a JACK AND JILL BATHROOM for added convenience. TONS OF STORAGE SPACE! Built for ENERGY EFFICIENCY! IRRIGATION SYSTEM uses well water which helps to keep utilities low! Cross Seminole Trail located just across the street and easy access to 417, Oviedo on the Park and Oviedo Mall, Target and Publix! This one won't last long so call to schedule your private showing today!
- Type:
- Townhouse
- Sq.Ft.:
- 1,496
- Status:
- Active
- Beds:
- 3
- Lot size:
- 0.06 Acres
- Year built:
- 2017
- Baths:
- 3.00
- MLS#:
- O6232027
- Subdivision:
- Mitchell Creek
ADDITIONAL INFORMATION
GREAT NEWS!! **SELLERS ARE OFFERING A $5,000 CONCESSION TO HELP BUYERS WITH CLOSING COSTS** (with the right purchase price) So... don't miss your chance to own this stunning move-in ready townhome, nestled in a gated community with luxurious amenities! Built just 7 years ago, this end-unit modern home with endless upgrades, offers 3 spacious bedrooms and 2.5 bathrooms and plenty of large closets for storage. The main floor features an open layout with sleek flooring--no carpet anywhere--providing a contemporary and low-maintenance lifestyle. The kitchen features oversized high-end cabinets, a gorgeous backsplash, a beautiful center island, a pantry and plenty of room for a dining table. A lovely accent wall sets off the living area with a pretty, electric fireplace and large sliding glass doors which lead to a comfortable screened-in back porch for relaxing and entertaining. Upstairs, you'll find a cozy loft area, the primary suite with a large private bathroom, 2 more nice bedrooms and another full bathroom. The laundry room is conveniently located near the bedrooms. This home boasts an attached garage with an oversized pavered driveway for extra parking. Residents can also enjoy the community pool and park, plus the safety and privacy of living in a gated community. With its prime location in sought-after Oviedo, within the highly rated school district, near excellent shops and restaurants, this move-in ready townhome is a rare find. Don't miss out on the chance to make it yours. Schedule your private showing today!
- Type:
- Single Family
- Sq.Ft.:
- 3,017
- Status:
- Active
- Beds:
- 6
- Lot size:
- 0.22 Acres
- Year built:
- 2010
- Baths:
- 3.00
- MLS#:
- O6232994
- Subdivision:
- Oviedo Forest
ADDITIONAL INFORMATION
Welcome Home to Oviedo, Florida! This One Story 5 bedroom / 3 Full bathroom / 3 car garage with a Large Screen Enclosure Pool located on a private lot in Oviedo Forest. From the moment you enter the Paver driveway and walkway you will be in LOVE! Very open floor plan with a 3-way slip plan. Extra Large designer kitchen with granite countertops, center island, custom backsplash, butler's pantry, Stain steel appliances and 42" cabinets with upper crown molding. Family Room offers an entertainers dream with custom built-ins and surround sound wiring. Plantation Shutters on most windows. Study, dining room and 6th room allows for creative options such as den-media/living space. Gorgeous master bath includes huge walk in shower and large closets. Walk through sliding doors to your own private pool oasis. Dramatic, covered screened lanai, pavered deck with tranquil waterfall in the pool, stacked Stone Fire-pit, and a Outdoor Kitchen perfect for Entertaining View of pond and conservation makes it stunning! Situated on a quiet cul-de-sac street, with excellent Oviedo schools, close to shopping, several recreational parks and trails, along with close proximity to access all major interstates. Comes to see all the beauty Seminole County, Florida has to offer and preview some of Central Florida’s finest real estate. This home is conveniently located near a research park, UCF, Seminole State College, and Close to the Econ River and Waterford Lakes. Call us today to preview this home!!!
- Type:
- Townhouse
- Sq.Ft.:
- 1,943
- Status:
- Active
- Beds:
- 3
- Lot size:
- 0.05 Acres
- Year built:
- 2010
- Baths:
- 3.00
- MLS#:
- V4937966
- Subdivision:
- Provenance
ADDITIONAL INFORMATION
WELCOME HOME JUST REDUSED 20K ---This 2010 built townhome is completely move in ready with all the right touches! Featuring tile in the wet areas and carpet throughout the main living space, granite countertops in kitchen, gorgeous 42" kitchen cabinets with crown molding and stainless steel appliances! Beyond all of these wonderful features is a superior floor plan offering 3 bedrooms and 2 bathrooms upstairs. The oversized master suite features a large walk-in closet, dual sinks, separate water closet, garden tub and walk-in shower in the master bathroom. The spacious loft keeps the master suite suite separate from the secondary bedrooms and bathroom, creating a split floor plan and privacy. The downstairs offers a welcoming foyer to greet you and your guests and an open kitchen concept overlooking the living room and dining room - which is ideal for gatherings and entertaining! An additional den/study with french doors is located just beyond the living room to be utilized how you see fit or even as a guest bedroom. A brick wall is along the back of the townhome which offers privacy to enjoy cool evenings on the rear patio. What more could you ask for... affordable, low maintenance living, Seminole County Schools, convenient location to highways, shopping & entertainment, small gated community and a fabulous floor plan with all the right touches!
$879,000
2351 Kelbrook Court Oviedo, FL 32765
- Type:
- Single Family
- Sq.Ft.:
- 4,222
- Status:
- Active
- Beds:
- 6
- Lot size:
- 0.25 Acres
- Year built:
- 2014
- Baths:
- 4.00
- MLS#:
- V4937948
- Subdivision:
- Ellingsworth
ADDITIONAL INFORMATION
Be prepared to be wowed by the luxury and grandeur of this gorgeous home in the desirable gated community, Ellingsworth! This two story, six bedroom, four bath Meritage Homes “Kerrville” model is a stunner with a fabulous family room/kitchen combo with dark wood cabinetry, granite counter tops, coffee bar, stainless steel appliances including a double oven, and a LG smart refrigerator, breakfast bar and breakfast nook! In addition to the refrigerator there are other smart home capabilities. The garage door, the front door, and the thermostat are “smart” and can be controlled with your phone. This Kerrville floor plan has on the lower level a formal dining room, living room, kitchen/family room combo, breakfast nook, large media room, bedroom, walk in closet and a full bathroom that leads to the back yard. The upper level has a huge loft area for entertaining including a wet bar! There are additional closets upstairs in the loft area with plenty of space for storage. The primary bedroom and bath are beautiful with a large separate shower and a garden tub, a toilet closet for privacy, separate vanities, and a HUGE 12x11 walk in closet! You want this closet! The bedrooms are large and all have walk in closets. The laundry room is located on the upper level and has upgraded appliances, a folding station, cabinetry and a sink. There is a large three car tandem garage that includes a mounted wet/dry vacuum system that vents outside and a water softener. The home was built with an in wall pest system that can be set up. The back yard is fenced in and has a lovely covered patio and plenty of space to build your dream pool! Oviedo has a charming downtown area but also has grown with fantastic shopping, restaurants, bars and Center Lake Park. It is only ten minutes from the University of Central Florida, a half hour from the airports and Wekiva Springs State Park and an hour to the beaches. Get ready to live your best life in Oviedo!
- Type:
- Other
- Sq.Ft.:
- 1,356
- Status:
- Active
- Beds:
- 2
- Year built:
- 1989
- Baths:
- 2.00
- MLS#:
- O6231512
- Subdivision:
- Palm Valley
ADDITIONAL INFORMATION
Welcome Home! This Beautiful MOVE-IN READY HOME features, NEW LUXURY WATER PROOF VINYL FLOORS, SPACIOUS OPEN FLOOR PLAN, EAT BREAKFAST BAR, HIGH CEILINGS, GORGEOUS WATER VIEW, LARGE BEDROOMS, GARDEN TUB, SCREENED PORCH, & more... LOCATED CLOSE TO MAJOR SHOPPING, HOSPITALS, RESTAURANTS, & 434. COMMUNITY FEATURES, 55+, CLUBHOUSE, FITNESS, PICKLE BALL, SWIMMING POOL, WHIRLPOOL SPA, BILLIARDS, BOCCE BALL, SHUFFLEBOARD, MINIATURE GOLF, TENNIS, & DAILY SOCIAL EVENTS, BINGO, DANICING...Come Enjoy Life! This stunning home is a MUST SEE, CALL NOW!
- Type:
- Single Family
- Sq.Ft.:
- 3,215
- Status:
- Active
- Beds:
- 5
- Lot size:
- 0.22 Acres
- Year built:
- 2005
- Baths:
- 4.00
- MLS#:
- O6226440
- Subdivision:
- Kenmure
ADDITIONAL INFORMATION
**NEW CARPETS IN BEDROOMS JUST INSTALLED** **FRESH NEW INTERIOR PAINT COMING SOON** **MOTIVATED SELLERS-BRING ALL OFFERS** Welcome to this spacious five bedroom, four bath, pool home with an additional private upstairs BONUS ROOM in the highly sought after Kenmure community. You will find ample space in the THREE CAR garage with multiple areas of storage. Upon entering you are greeted with a beautiful open concept and vaulted ceilings throughout the main living areas and bedrooms. A secluded bedroom at the front of the home offers a flex space and can be utilized as a private office or a designated homeschool area if needed. Furthermore, the separate formal dining and living areas allow for all the entertaining one can imagine. The split floor-plan provides a large master suite with privacy and security, while the guest bedrooms have their own wing which also provides a bathroom off the pool deck. Through to the expansive kitchen you will overlook the large family room and have a beautiful view of your outdoor playground, summer kitchen and upscale pool! The massive outdoor area makes for an entertainer's dream. Enjoy the one-of-a-kind pool overlooking the pond while cooking in your BRAND NEW summer kitchen for year-round entertaining. This home features a 2017 and 2021 A/C and handler, 2018 roof, brand new ADT smoke and CO2 alarm system and a brand-new pool system! Convenient to the 417, fantastic shopping, dining, and Seminole County Schools.
$477,900
1018 Brielle Avenue Oviedo, FL 32765
- Type:
- Single Family
- Sq.Ft.:
- 1,791
- Status:
- Active
- Beds:
- 3
- Lot size:
- 0.12 Acres
- Year built:
- 1989
- Baths:
- 3.00
- MLS#:
- T3546481
- Subdivision:
- Alafaya Woods Ph 14
ADDITIONAL INFORMATION
Welcome to this impeccably updated home that offers a blend of modern elegance and functional design. The property boasts a newly painted exterior, a partially fenced backyard complete with a sparkling screened-in pool and a spacious lanai, perfect for outdoor enjoyment and entertaining. Inside you'll find fresh updates throughout, including new interior paint, luxury vinyl plank flooring in the main and wet areas, and plush new carpet in the bedrooms. The living area features vaulted ceilings, a cozy fireplace for relaxing, and a ceiling fan. Get ready to cook and entertain in your new kitchen that overlooks the dining room and living room and shines with newly installed cabinets, quartz countertops, new stainless steel microwave, a pantry for added storage, and an eat-in area that’s ideal for both daily meals and gatherings. The guest bath and half bath feature updated quartz countertops and there’s a versatile loft that adds extra space for family and friends. The master bedroom is a true retreat, featuring a new sliding glass door that provides direct access to the pool, enhancing the home’s appeal and functionality and your en-suite offers quartz countertops and a tiled shower. Don’t miss out on this unique opportunity to own this move in ready home, book a private showing today.
- Type:
- Single Family
- Sq.Ft.:
- 2,210
- Status:
- Active
- Beds:
- 3
- Lot size:
- 0.22 Acres
- Year built:
- 2011
- Baths:
- 2.00
- MLS#:
- U8252182
- Subdivision:
- The Preserve At Lake Charm
ADDITIONAL INFORMATION
Welcome to your dream home in the exclusive gated community of The Preserve at Lake Charm! This beautiful 3-bedroom, 2-bathroom and office area. This residence was built in 2011, offers a blend of modern amenities and elegant features. Enjoy energy savings with fully paid-off solar panels at closing. The home boasts a huge screened outdoor area complete with an outdoor kitchen, perfect for entertaining. The gourmet kitchen is equipped with stainless steel appliances and stunning granite countertops. The interior has been freshly painted and features a formal dining room, tray ceilings, and crown molding, adding a touch of sophistication. Beautiful wood plank flooring enhances all bedrooms. As an EnergyStar home, double insulated glass windows ensure energy efficiency. The property backs up to the community playground, providing a serene and family-friendly environment. The huge owner's suite includes a sitting room and en-suite for your comfort. No CDD's fees and LOW HOA fees and numerous upscale features, this home is an exceptional find. Please note Tiffany lamps and EV Charger do not convey. ROOF 2017. Don't miss the opportunity to own this luxurious and sustainable home. Schedule a viewing today and make The Preserve at Lake Charm your new address!
- Type:
- Single Family
- Sq.Ft.:
- 3,740
- Status:
- Active
- Beds:
- 6
- Lot size:
- 0.28 Acres
- Year built:
- 2003
- Baths:
- 5.00
- MLS#:
- T3545646
- Subdivision:
- Live Oak Reserve Unit Two
ADDITIONAL INFORMATION
Seize the rare opportunity to own this stunning 6-bedroom, 4.5-bathroom residence in the prestigious Live Oak Reserve community, next to the best schools in town. This beautiful, nearly turn-key home is one of the largest in the neighborhood and offers the lowest price per square foot for many miles in any direction. Step outside to an expansive, fully fenced backyard surrounded by lush greenery. This massive outdoor space is perfect for grilling, dining, and enjoying the beautiful Florida weather. With plenty of room for gardening, play, or future expansion, it’s a true private oasis. The front of the home features a 3-car garage and a wide driveway, offering ample parking and storage options. Inside, the home impresses with high ceilings and an open layout that creates a sense of grandeur. The spacious living area is ideal for entertaining and includes an additional second living room upstairs- perfect for guests or extra family space. The modern kitchen, remodeled in 2016, boasts a contemporary design with a striking backsplash, solid wood cabinets, ample counter space, and premium stainless steel appliances. Luxurious tile flooring in the kitchen complements the wood floors and plush carpeting throughout the rest of the house. The property has been well-maintained, with recent updates including a new roof installed in 2016 and two new separate air conditioning units replaced in 2017 and 2020, ensuring long-term comfort and efficiency. Modern light fixtures add a touch of sophistication to the home’s inviting atmosphere. Priced very competitively due to slight TLC needed- this home offers luxury and convenience and investment opportunity. Whether you’re looking for a grand family residence, a stylish vacation home, or a smart investment, this property meets all your needs with style. Don’t let this exceptional opportunity pass you by! Schedule your showing today and explore the unparalleled charm and space of this magnificent home. Feel free to soft pitch purchase agreements to the listing agent. NO ASSIGNABLE CONTRACTS.
$296,000
260 Pineview Drive Oviedo, FL 32765
- Type:
- Single Family
- Sq.Ft.:
- 960
- Status:
- Active
- Beds:
- 3
- Lot size:
- 0.16 Acres
- Year built:
- 1970
- Baths:
- 1.00
- MLS#:
- O6227835
- Subdivision:
- Lone Pines
ADDITIONAL INFORMATION
One or more photo(s) has been virtually staged. Welcome to your new home, a place of serenity and modernity! The interior features a neutral paint scheme that provides a calming atmosphere and complements any decor style. The kitchen is equipped with stainless steel appliances, adding a sleek touch to the space. Fresh exterior and interior paint give the property a clean, crisp feel, and partial flooring replacement ensures your comfort. This property is a testament to elegance and quality, promising a refined lifestyle for the discerning homeowner.
- Type:
- Single Family
- Sq.Ft.:
- 2,954
- Status:
- Active
- Beds:
- 4
- Lot size:
- 0.19 Acres
- Year built:
- 2003
- Baths:
- 3.00
- MLS#:
- O6227478
- Subdivision:
- Little Creek Ph 1a
ADDITIONAL INFORMATION
JUST REDUCED !!!!!!Step into luxury with this stunning 2-story contemporary home nestled on a corner lot in the sought-after city of Oviedo. Spanning 2,779 square feet, this residence features 4 spacious bedrooms and 3 modern baths. The main bedroom is thoughtfully located on the first floor for added convenience, accompanied by an office space perfect for remote work. The heart of the home is the large kitchen, ideal for culinary adventures, and the formal dining room that sets the stage for memorable gatherings. Upstairs, a versatile bonus great room awaits, providing ample space for entertainment or relaxation. Outdoor living is a delight with a screened pool and a large porch, perfect for hosting barbecues or enjoying quiet evenings. The 2-car garage offers plenty of storage, and the home's prime location near excellent schools and major highways makes daily commuting a breeze. Oviedo is renowned for its family-friendly atmosphere, making this home the perfect choice for those seeking a blend of elegance, comfort, and convenience.
| All listing information is deemed reliable but not guaranteed and should be independently verified through personal inspection by appropriate professionals. Listings displayed on this website may be subject to prior sale or removal from sale; availability of any listing should always be independently verified. Listing information is provided for consumer personal, non-commercial use, solely to identify potential properties for potential purchase; all other use is strictly prohibited and may violate relevant federal and state law. Copyright 2024, My Florida Regional MLS DBA Stellar MLS. |
Oviedo Real Estate
The median home value in Oviedo, FL is $515,000. This is higher than the county median home value of $390,700. The national median home value is $338,100. The average price of homes sold in Oviedo, FL is $515,000. Approximately 75.85% of Oviedo homes are owned, compared to 20.62% rented, while 3.53% are vacant. Oviedo real estate listings include condos, townhomes, and single family homes for sale. Commercial properties are also available. If you see a property you’re interested in, contact a Oviedo real estate agent to arrange a tour today!
Oviedo, Florida has a population of 39,405. Oviedo is more family-centric than the surrounding county with 41.36% of the households containing married families with children. The county average for households married with children is 31.52%.
The median household income in Oviedo, Florida is $103,882. The median household income for the surrounding county is $73,002 compared to the national median of $69,021. The median age of people living in Oviedo is 36.7 years.
Oviedo Weather
The average high temperature in July is 92.3 degrees, with an average low temperature in January of 49.3 degrees. The average rainfall is approximately 52.6 inches per year, with 0 inches of snow per year.
