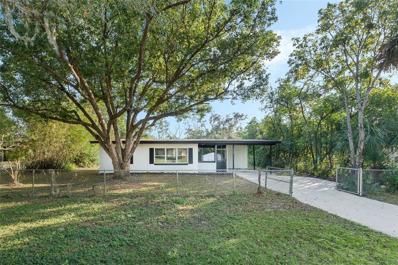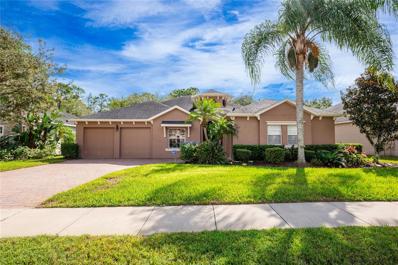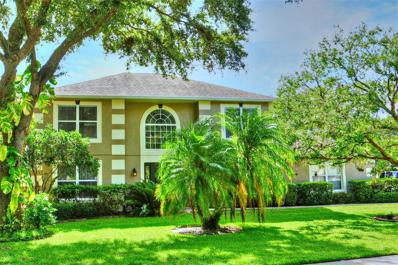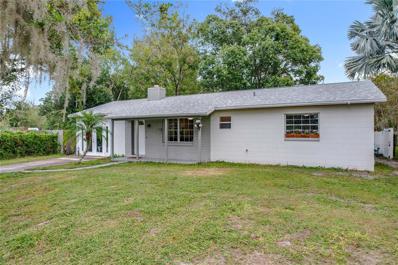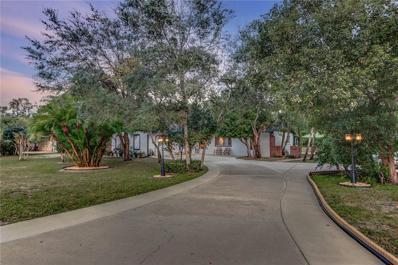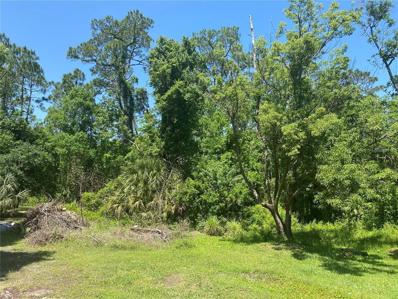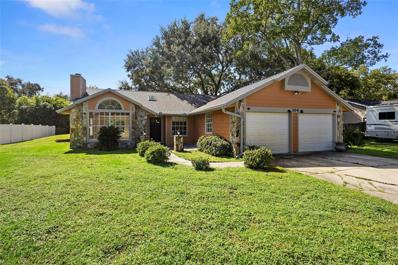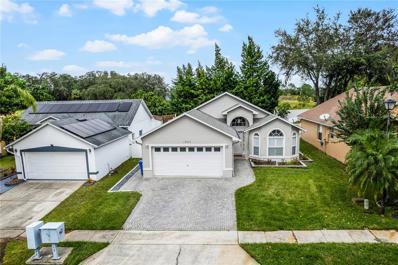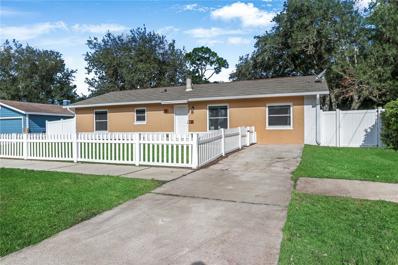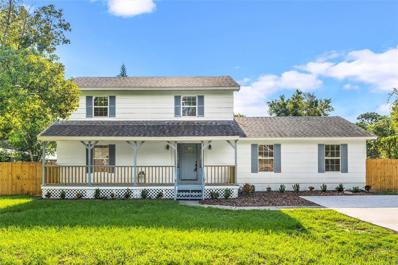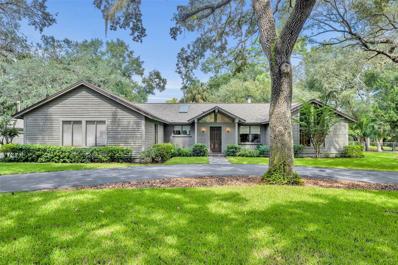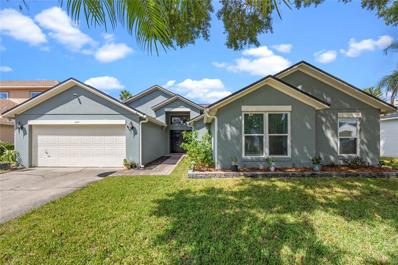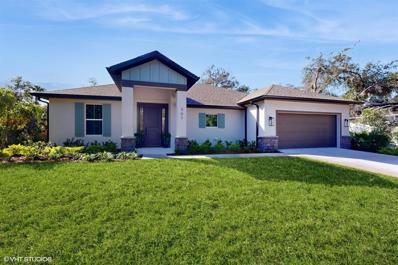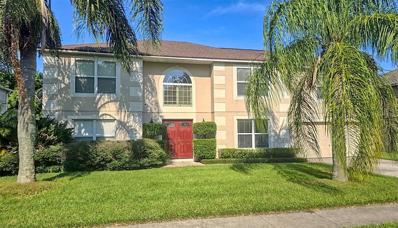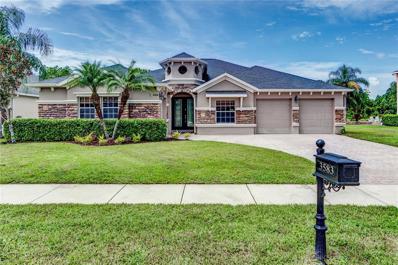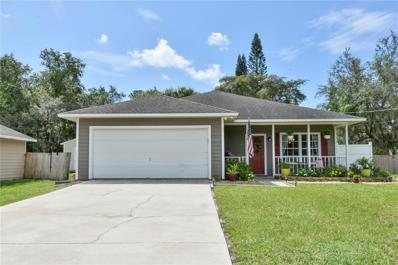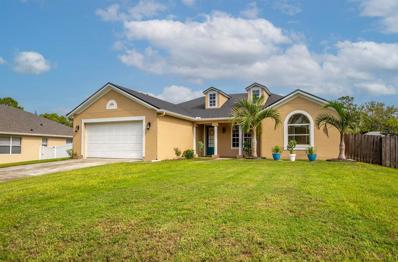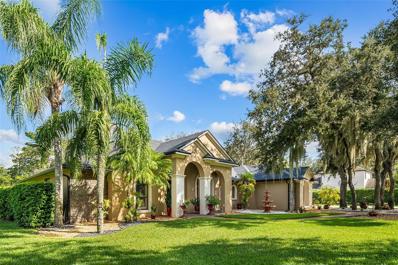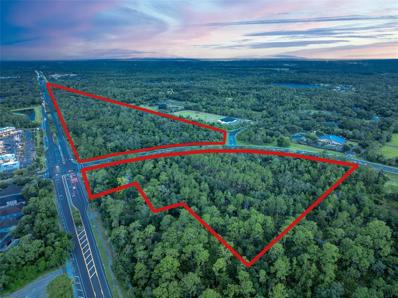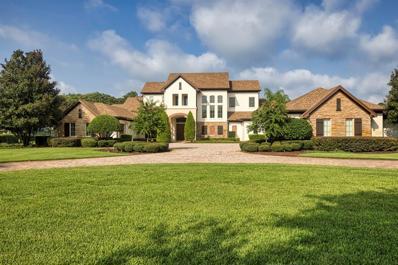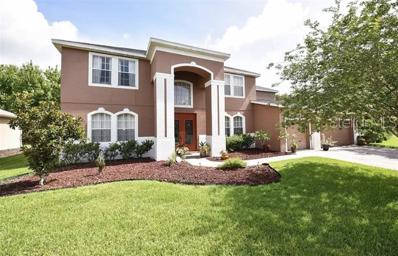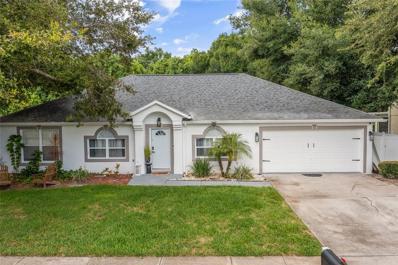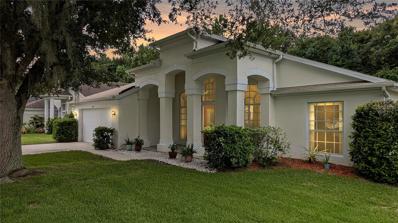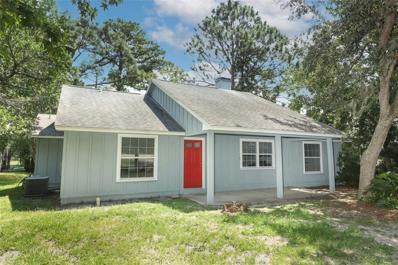Oviedo FL Homes for Rent
The median home value in Oviedo, FL is $515,000.
This is
higher than
the county median home value of $390,700.
The national median home value is $338,100.
The average price of homes sold in Oviedo, FL is $515,000.
Approximately 75.85% of Oviedo homes are owned,
compared to 20.62% rented, while
3.53% are vacant.
Oviedo real estate listings include condos, townhomes, and single family homes for sale.
Commercial properties are also available.
If you see a property you’re interested in, contact a Oviedo real estate agent to arrange a tour today!
$275,000
560 E 3rd Street Chuluota, FL 32766
- Type:
- Single Family
- Sq.Ft.:
- 648
- Status:
- NEW LISTING
- Beds:
- 2
- Lot size:
- 0.26 Acres
- Year built:
- 1958
- Baths:
- 1.00
- MLS#:
- O6256526
- Subdivision:
- North Chuluota
ADDITIONAL INFORMATION
Welcome to 560 East 3rd Street, a charming, beautifully updated bungalow in the heart of Chuluota! This 2-bedroom, 1-bath gem sits on a spacious 1/4-acre lot, offering a blend of modern convenience and farmhouse charm. The open and airy layout is enhanced by peaceful grey walls, bright white trim, and upgraded lighting and fans. Large windows bathe each room in natural light, highlighting the home’s modern farmhouse vibe. The kitchen is a true showstopper, featuring newer 42-inch white cabinets, quartz countertops, a double sink, a glass-top range, a hood-mounted microwave, and a sleek bottom-drawer refrigerator. The bathroom has been completely remodeled, matching the home’s attention to detail with modern finishes. Beautiful large grey ceramic tile flows seamlessly throughout, paired with wide baseboards for a polished look. Outdoor enthusiasts will love the 17 x 9 screened and covered patio with a ceiling fan—perfect for year-round entertaining. The backyard is fully fenced and includes mature oak trees, a storage shed, and ample space for your boat or RV, plus a one-car carport and a laundry room with washer and dryer. With top-rated Seminole County schools, no HOA, and just minutes from Lake Mills Park and stunning million-dollar homes, this property offers the perfect blend of tranquility and convenience. Don’t miss your chance to make this beautifully maintained home yours!
- Type:
- Single Family
- Sq.Ft.:
- 2,711
- Status:
- NEW LISTING
- Beds:
- 4
- Lot size:
- 0.19 Acres
- Year built:
- 2005
- Baths:
- 3.00
- MLS#:
- O6256238
- Subdivision:
- Sanctuary Ph 2 Villages 7
ADDITIONAL INFORMATION
One or more photo(s) has been virtually staged. Seller may consider buyer concessions if made in an offer ~ The perfect Oviedo home on a dream lot! Tucked away on a quiet CUL-DE-SAC that dead ends at a POND, surrounded by CONSERVATION, you will find this 4-BEDROOM / 3-FULL BATH HOME with a 3-CAR SPLIT GARAGE, UPDATED ROOF & A/C, flexible layout with formal and family spaces and you are ZONED FOR TOP-RATED OVIEDO SCHOOLS! The front elevation of this home oozes curb appeal, from the paver driveway, manicured landscaping and accent details you will feel at home from the moment you pull into the driveway. Start your tour in the light and bright foyer open to both a formal dining space and a living room complete with sliding glass door access to the SCREENED LANAI. Take note of the HIGH CEILINGS as well as the TILE and WOOD LAMINATE FLOORS throughout the main living areas. Off the dining room you can access the kitchen through a convenient butler’s pantry while the access off the living room brings you into the kitchen via a casual breakfast nook and the generous family room. Many windows let the natural light pour in creating a warm and inviting atmosphere for friends and family alike. The home chef will appreciate the elegance of the rich cabinetry providing ample storage space, PREP ISLAND, tiled backsplash and breakfast bar. There is a second set of sliding glass doors off the family room making it easy to enjoy indoor/outdoor living and entertaining. The desirable SPLIT BEDROOM FLOOR PLAN puts your PRIMARY SUITE in the perfect location at the back of the home to wake up every day to the WOODED VIEWS and you will delight in the DUAL WALK-IN CLOSETS and well appointed private en-suite bath. The second bedroom is back at the front of the home next to a full guest bath, perfect for overnight guests or in-laws. Bedrooms two and three round out this ideal floor plan on the other side of the home with a third full bath between them. The Sanctuary is an established community in sought-after Oviedo that offers residents a clubhouse with fitness center, COMMUNITY POOL, recreation fields, a PLAYGROUND and more! ZONED FOR A-RATED SEMINOLE COUNTY SCHOOLS including HAGERTY HIGH! This beautiful home just moved to the top of your list - call today to schedule your tour and discover everything there is to love about The Sanctuary and Safflower Terrace!
- Type:
- Single Family
- Sq.Ft.:
- 2,356
- Status:
- Active
- Beds:
- 3
- Lot size:
- 0.25 Acres
- Year built:
- 2003
- Baths:
- 3.00
- MLS#:
- O6256086
- Subdivision:
- Trails
ADDITIONAL INFORMATION
One or more photo(s) has been virtually staged. Here is your chance to own a beautiful 3/2.5 in the sought-after community of The Trails! The owners have just had a new roof put on in November ‘24, the home PROFESSIONALLY PAINTED inside and out along with NEW FLOORING AND BASEBOARDS in summer of ‘24. As you enter thru a NEW FRONT DOOR into a magnificent 2 story foyer, the open formal dining room is on your right and the home office with a sliding glass privacy door is to your left. As you walk through , the open living room /kitchen concept has white cabinets with a center island and stainless steel appliances and NEW washer and dryer have been installed, too. Sliding glass doors open to an AMAZINGLY mature landscaped fenced backyard with a a few tall palms making a green wall privacy backyard from neighbors, 2 cobble stone patios, separated with a rock waterfall fountain offer ultimate tranquility, not backing up to a large road- plenty of space for all to enjoy or install a pool at a later date. The yard is planted with a magnificent butterfly garden that attracts butterflies and birds of all kinds! All 3 bedrooms are located upstairs along with a loft that the builder allowed for a 4th bedroom option and would be easy to create if needed. Finish this beauty off with a 3 CAR SIDE ENTRY GARAGE and OVERSIZED driveway for additional parking. A 50 amp electrical outlet allows for a RV connection (Hoa will approve up to a 3 day stay). Top rated Walker Elementary is located immediately outside the community and Lawton Chiles Middle School is just around the corner. Fun community playgrounds in the neighborhoods. 1 mile to shopping and entertainment. 30 minutes to Downtown Orlando and Orlando International Airport. UCF, Research Park and Full Sail are also close by.
- Type:
- Single Family
- Sq.Ft.:
- 1,296
- Status:
- Active
- Beds:
- 3
- Lot size:
- 0.26 Acres
- Year built:
- 1983
- Baths:
- 2.00
- MLS#:
- O6253833
- Subdivision:
- North Chuluota
ADDITIONAL INFORMATION
WELCOME HOME!!! Country living with no HOA situated on over a quarter acre corner lot. Completely fenced in front and back yard with privacy bushes. This 3 bedroom, 2 bath home has a completely remodeled primary bathroom and bedroom with French doors leading to the huge front yard - 2022. Tiled bathrooms and kitchen with luxury vinyl throughout the rest of the home. Newer roof replaced in 2022, A/C in 2018, Electric Panel in 2020, & high speed Fiber internet. Spacious family room complete with a wood burning fireplace, an eat-in kitchen with sliding doors leads to a huge backyard with ample space for boat or RV parking! Conveniently located, you’ll find a variety of shopping and dining options just minutes away at Oviedo on The Park, Waterford Lakes Town Center, and close proximity to the University of Central Florida. Many walking and hiking nature trails nearby - Florida Trail, Jones East Trailhead, Flagler Trail, Chuluota Wilderness Area, Little Big Econ Canoe Launch and Lake Mills Park is only 10 min walk. Zoned for A rated Seminole County Schools. This Chuluota gem will not last long! Schedule your showing today!
$625,000
205 Elaine Place Chuluota, FL 32766
- Type:
- Single Family
- Sq.Ft.:
- 1,567
- Status:
- Active
- Beds:
- 3
- Lot size:
- 3.42 Acres
- Year built:
- 1979
- Baths:
- 2.00
- MLS#:
- O6256097
- Subdivision:
- Chula Vista Unrec
ADDITIONAL INFORMATION
CHARMING 1 story craftsman bungalow on 3.42 acres THAT HAS BEEN LOVINGLY UPDATED! This home sits on a QUIET CUL-DE-SAC in the Chuluota community of CHULA VISTA! (Not an active HOA.) You will love this DOUBLE LOT with almost 200’ of frontage, plus access to BASS LAKE. Feel like a quiet day fishing? Bass Lake offers a great opportunity to catch some large bass! PRIVACY awaits this owner as the home sits up close to the front of the lot with ACERAGE AND WOODS behind the home and to the south of the home. In addition, the owner recently fenced both sides of the property. The spacious 27’ by 12’ screened back porch overlooks the tranquil backyard with a view of open land and trees - it is super relaxing to sit out back on the porch. Have a hobby or business needing extra storage? This owner put in 2 LARGE STORAGE SHEDS! AS YOU DRIVE UP TO THE PROPERTY, YOU WILL LOVE THE FRESH LANDSCAPING, BRAND NEW EXTENSIVE DRIVEWAY, AND CUSTOM QUALITY EXTERIOR PAINT JOB WITH A NEW GUTTER SYSTEM GIVING THE HOME A LATIN ARCHITECTURAL FLARE! Enter the NEW FRONT DOOR AND BE GREETED BY THE BEAUTIFUL LIFEPROOF WATER RESISTANT VINYL PLANK FLOORING throughout the home except bathroom 2. Fresh light gray paint greets you throughout the entire home. Did I mention that all the popcorn ceilings have been removed and replaced with 2 LAYERS OF JOINT COMPOUND FOR THAT SMOOTH CRAFTSMAN CEILING LOOK? GORGEOUS NEW SLIDERS FRAME BOTH THE FAMILY AND DINING ROOM AREAS for a panoramic view of the property. THE SPECTACULAR AND COZY KITCHEN AREA offers solid white painted wood cabinet boxes with new white shaker doors and stainless-steel knobs. The new white and gray solid surface countertops offer richness but low maintenance. The finishing touch is the tumbled marble stone backsplash and newer stainless-steel appliances and A farmhouse sink. The stainless-steel vent over the cooktop is vented through the attic to the outside. All NEW INTERIOR DOORS, INCLUDING CLOSET DOORS, give this home a fresh new look! BOTH BATHROOMS HAVE BEEN UPDATED. BATHROOM 2 has all new modern tiles in the shower and on the floor with new vanity and toilet. You will love this almost 1567 heated and 2213 total square foot home offering 3 bedrooms and 2 bathrooms and quality updated work! There is plenty of room to add another building and/or a garage (including an RV garage). This property includes the back canal that goes into Bass Lake, and it includes walking access to the lake. You own lake access to Bass Lake via owning the canal and the land on the side of the canal - this is clearly marked for your convenience when you walk the property. You are minutes from Oviedo with all its yearly events, shops, restaurants, parks, and trails! Tourist attractions and beaches are about an hour away! This home is zoned for A rated public schools and is located about 20 minutes from the University of Central Florida, Full Sail University, and Seminole State College. For someone who wants privacy, land, access to a fishing lake, and a place to put a boat and/or a trailer and/or a RV and/or a truck, then this is central Florida living at its best! Call today for a private showing!
$49,900
5th Street Chuluota, FL 32766
- Type:
- Land
- Sq.Ft.:
- n/a
- Status:
- Active
- Beds:
- n/a
- Lot size:
- 1.15 Acres
- Baths:
- MLS#:
- O6251261
- Subdivision:
- North Chuluota
ADDITIONAL INFORMATION
Great location. Lot can be subdivided. The entire lot is wetland. Wetland mitigation will be required. Please check with Seminole County for further details.
- Type:
- Single Family
- Sq.Ft.:
- 1,455
- Status:
- Active
- Beds:
- 3
- Lot size:
- 0.25 Acres
- Year built:
- 1992
- Baths:
- 2.00
- MLS#:
- O6250698
- Subdivision:
- Lake Mills Shores
ADDITIONAL INFORMATION
Welcome home! This open and airy 3 bedroom 2 bath home is located in the Lake Mills Shores Community. With a cozy family room and fireplace that opens to the dining area, enjoy family time or entertaining with ease. The kitchen is perfectly located in the center of this home complete with additional eating space. French doors open to a rear covered patio great for grilling and relaxation. The owner has taken care of all the major components for you *New HVAC 9/24 *New Roof w/2 new skylights 8/24 *Replumbed 8/24 *New Water Heater 1/24 *Garage Doors 11/21. Outdoor enthusiasts will appreciate the proximity to parks and trails., this home is located less than half a mile from Lake Mills Park a 50-acre park with a 244 acre Lake located on Tropical Avenue. The park offers plenty of recreational opportunities a playground, large picnic pavilions, a campground, a fishing pier and you can launch a kayak. Also located nearby are The Florida Trail and The Flagler Trail. The property is conveniently located to the beaches, Space Coast, attractions and Downtown Orlando. Additionally just minutes from the Sanford/Orlando International Airport. If that's not enough it's also in the highly rated Seminole County School District. This A+ location with a touch of nature right outside your door is the perfect choice.
$419,000
1634 Riveredge Road Oviedo, FL 32766
- Type:
- Single Family
- Sq.Ft.:
- 1,455
- Status:
- Active
- Beds:
- 3
- Lot size:
- 0.13 Acres
- Year built:
- 1995
- Baths:
- 2.00
- MLS#:
- O6250591
- Subdivision:
- Riverside At Twin Rivers Un 1
ADDITIONAL INFORMATION
MAJOR PRICE IMPROVEMENT ON THIS BEAUTIFUL OVIEDO HOME! Move right in to a well maintained, updated home, with NO REAR NEIGHBORS! Light and bright and ready for YOU to make it YOURS! There is solid flooring throughout (NO CARPET) with fresh interior and exterior paint. You will love the custom details added to make this home stand out including a paver driveway and side walkway with river rock accent, renovated kitchen and baths and custom shutters in each room. The yard is fully fenced. This home offers lots of living space and a large enclosed rear patio. All appliances are included. Spectacular floor plan with TWO living spaces offering a variety of options for use including a home office, gym or play area. Close to everything including great TOP RATED schools! You will love living in the Riverside at Twin Rivers community. It's time to schedule a tour of your future home TODAY!
$365,000
43 2nd Street Chuluota, FL 32766
- Type:
- Single Family
- Sq.Ft.:
- 1,350
- Status:
- Active
- Beds:
- 3
- Lot size:
- 0.25 Acres
- Year built:
- 1985
- Baths:
- 2.00
- MLS#:
- O6250035
- Subdivision:
- North Chuluota Replat
ADDITIONAL INFORMATION
Adorable and updated home for sale in Chuluota! No HOA and a quarter acre lot make this the perfect home for any discerning buyer. Tile floors throughout the home and a modern kitchen capped off with a custom cherry wood bar top. This home features an open floor plan and ample living room space - complete with a wood burning fireplace! HUGE backyard is just waiting for the next buyer to make something spectacular. Schedule your showing today!
$548,000
805 Melody Drive Chuluota, FL 32766
- Type:
- Single Family
- Sq.Ft.:
- 2,308
- Status:
- Active
- Beds:
- 4
- Lot size:
- 0.29 Acres
- Year built:
- 1984
- Baths:
- 3.00
- MLS#:
- O6246725
- Subdivision:
- Lake Mills Shores
ADDITIONAL INFORMATION
Discover Your Dream Home! Step into this beautifully renovated 4 bedroom, 2.5-bathroom two-story residence that offers a serene country-like ambiance. This home is a perfect blend of modern convenience and cozy charm! Move-In Ready: Almost everything inside is brand new, featuring state-of-the-art appliances including a sleek stove, refrigerator, dishwasher, and microwave. The bathrooms have also been tastefully remodeled to provide a fresh and inviting atmosphere. Outdoor Serenity: Enjoy your morning coffee or evening relaxation on the lovely covered front porch. Versatile Living Spaces: Downstairs, you’ll find two spacious bedrooms, ideal for use as an office, nursery, or additional bedrooms. The option to open up the walls allows you to create a grand master suite on the main level, while the upstairs offers even more room for comfort. Entertain with Ease: The separate formal living and dining rooms provide ample space for entertaining guests or enjoying family gatherings, ensuring everyone has their own space to unwind. Functional Features: The downstairs laundry room and family/game room add to the home's functionality, offering plenty of room for activities and storage. Your Backyard Oasis Awaits: The large yard is perfect for creating your personal paradise, complete with space for a playground. A sizable storage/workshop shed is included, all surrounded by privacy fencing for your peace of mind. Upgrades Galore: This home boasts newer heating and air conditioning systems, along with being re-plumbed and re-shingled for your convenience. Family-Friendly Neighborhood: This is a great family home in a welcoming neighborhood, just a few blocks away from a local park on beautiful Lake Mills. For just $100/year, enjoy an optional HOA membership that grants you access to the Lake Mills dock. Don’t miss out on this incredible opportunity to own a home that truly has it all. Schedule a showing today and start envisioning your new life in this charming retreat!
$599,900
1425 Circle Lane Chuluota, FL 32766
- Type:
- Single Family
- Sq.Ft.:
- 1,860
- Status:
- Active
- Beds:
- 3
- Lot size:
- 0.97 Acres
- Year built:
- 1986
- Baths:
- 2.00
- MLS#:
- O6247452
- Subdivision:
- Chula Vista Sec 2
ADDITIONAL INFORMATION
Welcome to your serene oasis in the heart of Chuluota! This beautifully maintained 3-bedroom, 2-bathroom home is nestled on a sprawling 1-acre lot, offering both privacy and space for outdoor living. As you approach, the circular driveway provides ample parking and a warm welcome. Step inside to discover an inviting open floor plan that seamlessly blends living and dining spaces, perfect for entertaining or cozy family gatherings. Natural light floods the interiors, highlighting the home's thoughtful design and modern finishes. The expansive back deck is a true highlight, ideal for enjoying your morning coffee or hosting summer barbecues while overlooking the lush, manicured yard. This outdoor space is perfect for relaxation or play, providing a wonderful backdrop for all your outdoor activities. Additionally, the property features a matching shed, offering extra storage for tools or outdoor equipment. Located just minutes from local amenities and natural attractions, this home combines the best of country living with modern conveniences. Don’t miss your chance to own this gem—schedule a showing today and experience all that this delightful property has to offer!
- Type:
- Single Family
- Sq.Ft.:
- 2,140
- Status:
- Active
- Beds:
- 4
- Lot size:
- 0.17 Acres
- Year built:
- 1995
- Baths:
- 2.00
- MLS#:
- O6247545
- Subdivision:
- Riverside At Twin Rivers Un 2
ADDITIONAL INFORMATION
Welcome to this beautifully maintained 4-bedroom, 2-bathroom home with a private office, located in the highly sought-after Riverside at Twin Rivers community. This light and bright home features an open, split floorplan with vaulted ceilings, offering both ample space and comfort for relaxation or entertaining. Step outside to the covered back porch and fully fenced backyard, perfect for outdoor enjoyment and privacy. This home has been thoughtfully updated with a new roof (2018), windows (2021), HVAC system (2017), complete repipe (2017), luxury flooring, and stainless steel appliances (2018). Additionally, the second bathroom has been remodeled, and a whole-house water filtration system, WiFi-enabled garage door opener, sprinkler system, and front door have been added for convenience. The kitchen boasts granite countertops, and the washer and dryer are included with the sale. All of this, plus an affordable HOA of just $197 per year! Situated near several parks and preserves, including Little Big Econ State Forest, Lake Mills Park, and Flagler Trail, this home offers easy access to outdoor adventures while being part of the top-rated Seminole County School District, with Partin Elementary right in the neighborhood, with Chiles Middle and Hagerty High School close by. You’ll also enjoy proximity to The Riverside Market, Publix, and popular dining and shopping options at Oviedo on the Park and Waterford Lakes Town Center. Conveniently located near Research Park, UCF, Seminole State College, and major highways like SR 417 and SR 46, as well as the Orlando Sanford International Airport, this home combines natural beauty with everyday practicality. Don’t miss your opportunity to make it yours—schedule a showing today!
- Type:
- Single Family
- Sq.Ft.:
- 1,523
- Status:
- Active
- Beds:
- 3
- Lot size:
- 0.24 Acres
- Year built:
- 2024
- Baths:
- 2.00
- MLS#:
- O6245540
- Subdivision:
- North Chuluota
ADDITIONAL INFORMATION
BRAND NEW HOME! NO HOA! Welcome to this beautiful, quiet neighborhood.... this 3 bedrooms/2 baths, 1,523 sq ft under air residence that boasts a spacious and inviting layout, perfect for family/country living. Step inside and your eyes will immediately see the gorgeous luxury vinyl plank flooring throughout the entire home. The centerpiece of the open floor plan is the stunning kitchen, featuring sleek granite countertops and backsplash, stainless steel GE appliances, soft-close drawers/doors, full under mount sink, large pantry with built-in shelving (no wire), breakfast bar, recessed lighting and pre-wired pendant lights... perfect for enjoying culinary delights. The owner's suite creates a perfect retreat with a generous bedroom and custom upgraded bathroom complete with up to the ceiling tile, dual sinks, large walk-in closet with built-in shelving, and plenty of natural light. Plus, 5.25" baseboard, glass shower enclosure and pocket door entry. Home also includes a large great room with a 3 door slider that leads out to a large cover lanai overlooking the conservation area with enough room to add a pool. There is also a pre-piped/power for an outdoor kitchen. The is ideal for relaxation and entertaining with privacy all around and enough parking for your cars, trailer, boat and any toys as there is NO HOA. Zoned for A+ rated Seminole County schools, a short commute to 419, E Colonial, 408, 417 and UCF, as well as, Publix.
- Type:
- Single Family
- Sq.Ft.:
- 2,916
- Status:
- Active
- Beds:
- 5
- Lot size:
- 0.23 Acres
- Year built:
- 2004
- Baths:
- 3.00
- MLS#:
- S5110648
- Subdivision:
- Trails Unit 1
ADDITIONAL INFORMATION
This beautiful 5/2.5 bath home has heated pool and spa. Looking out to a Lake view on conservation. Pool and Spa have gas and electric heaters and can be operated through an APP. Pool has a selection of lighting features. There is a outdoor built- in kitchen and covered lanai. Many upgrades including roof replaced in 2016, Ac 2018 and 2020. Electric pool heater 2023. Kitchen has solid wood cabinets granite counters. Ceramic tiled flooring (Wood plank effect). Fire pit for those colder evenings looking out to the stunning views. Top rated schools. Don't wait. Call today to schedule your showing.
- Type:
- Single Family
- Sq.Ft.:
- 2,934
- Status:
- Active
- Beds:
- 4
- Lot size:
- 0.2 Acres
- Year built:
- 2005
- Baths:
- 3.00
- MLS#:
- O6239782
- Subdivision:
- Sanctuary Ph 2 Villages 7
ADDITIONAL INFORMATION
Amazing & attractive 4 bedroom, 3 bath, 2 car garage executive POOL home OVERLOOKING WATER & CONSERVATION in the sought after Oviedo community, THE SANCTUARY! Owners have lovingly cared for this move-in ready home. Lots of updates & improvements have been made. Plan includes the 4 bedrooms, the 3 full bathrooms, a good size formal living room, a dining room, & a large family room off the kitchen. The spacious kitchen offers dark wood cabinets including 42" upper cabinets. You will love the huge cabinet pantry storage area with a butler’s pantry, stainless steel appliances, granite countertops, & a coordinating ivory wood prep & storage center island with an easy to clean stainless steel top This 3-way split plan offers PRIVACY for the primary suite, a guest suite, & a separate third area for 2 bedrooms which share a bathroom! The POOL AREA is screened with a relaxing waterfall overlooking a nature lovers’ view of water + conservation. Enjoy being out back watching our Central Florida Impressive Sunsets. No rear neighbors here. Did I mention that the home living areas have a beautiful neutral tile while all the bedrooms have GORGEOUS HAND SCRAPED HARDWOOD FLOORING?! No carpet in this home!!! You will love the separate third garage bay that has been COMPLETELY FINISHED AS A GAME ROOM. It has its own mini split cooling system. This room has luxury vinyl planks & comes with a top-of-the-line shuffleboard table & Foosball table. Everyone will love hanging out in this game room! Primary bedroom has been extended with sliders that look out over the pool area - The freshly painted light blue walls make it feel like the sky is extending from the pool area & back conservation. His & Hers closets provide plenty of storage space. Primary bath has a spacious & well-maintained shower + A GARDEN SOAKER TUB & DUAL VANITIES with new granite countertops. All the bathrooms have been well maintained including grout & caulking in the showers & tubs & tile areas. You will love the separate dedicated laundry room which includes the washer & dryer, a utility sink, & a cabinet with a large folding area. 2015 architectural shingled roof. New hot water heater. The 2-car garage is oversized with additional storage room. Abundant room for parking on the spacious brick paver driveway area. Home was carefully cleaned & landscaping was spruced up before going up for sale + gutters were just checked & cleaned. This fantastic home is ready for a new owner. The SANCTUARY IS KNOWN FOR ITS INCREDIBLE AMMENITY CENTER & for having several hundred acres of conservation land in the community + the wide streets! There is a playground area, a 5-star resort style pool & splash pad, community clubhouse with fitness area, volleyball area, basketball courts, & tennis courts. Scheduled events throughout the year! A short drive takes you to dozens of local Oviedo restaurants, shopping, Lowe’s/Home Depot, several different grocery stores, shops, etc. . . less than 10 minutes to drive to Oviedo on the Park - which itself has many wonderful restaurants, a dog park, outdoor theatre, & a playground & splash pad. Oviedo is known for its top-rated public schools & is conveniently located near the University of Central Florida & Seminole State College. Beaches & tourist attractions are all within an about hour’s drive! The city of Oviedo is consistently rated as one of the top small cities to live in. This is the perfect opportunity to live in & enjoy great central Florida living!!!
$425,000
271 W 11th Street Chuluota, FL 32766
- Type:
- Single Family
- Sq.Ft.:
- 1,494
- Status:
- Active
- Beds:
- 3
- Lot size:
- 0.26 Acres
- Year built:
- 2006
- Baths:
- 2.00
- MLS#:
- O6239490
- Subdivision:
- North Chuluota
ADDITIONAL INFORMATION
Discover the perfect blend of comfort and convenience with a little country charm in this Chuluota home, with NO HOA. This home offers an open and airy layout, with plenty of natural light, creating a warm and welcoming atmosphere. The kitchen features stainless steel appliances, ample cabinetry, a convenient breakfast nook for casual dining, and a walk-in pantry. The split floorplan separates the guest rooms from the primary bedroom with a generously sized living room. The primary bedroom has a private en-suite bathroom with a large walk-in closet. This home provides ample space for relaxation and privacy. The fenced yard is a perfect retreat, ideal for outdoor entertaining, gardening, or enjoying the Florida weather. Additional highlights include a dedicated laundry room, a two-car garage, a custom-built garden, plus a little sandy beach sitting area for those days you don't feel like driving to the coast. The AC was replaced in 2020.
$198,900
10 Cr 419 Chuluota, FL 32766
- Type:
- Land
- Sq.Ft.:
- n/a
- Status:
- Active
- Beds:
- n/a
- Lot size:
- 0.81 Acres
- Baths:
- MLS#:
- O6238077
- Subdivision:
- North Chuluota
ADDITIONAL INFORMATION
BUILD YOUR CUSTOM HOME WITH NO HOA! THIS AND THE ADJACENT LOT SITS RIGHT OFF OF CR 419. CLOSE TO UCF AND OTHER DESIRABLE SCHOOLS AS WELL AS SHOPPING CENTERS. QUICK ACCESS TO OVIEDO, HWY 50 AND THE 417, AND NEARBY WATERFORD LAKES. ADJACENT 2ND LOT (21 21 32 5CF 9000 0060) IS FOR SALE AND CAN BE PURCHASED SEPARATLEY OR TOGETHER.
$450,000
260 W 4th Street Chuluota, FL 32766
- Type:
- Single Family
- Sq.Ft.:
- 1,666
- Status:
- Active
- Beds:
- 4
- Lot size:
- 0.26 Acres
- Year built:
- 2003
- Baths:
- 2.00
- MLS#:
- O6240758
- Subdivision:
- North Chuluota
ADDITIONAL INFORMATION
Welcome to 260 W 4th Street, Chuluota, FL 32766! This charming 4-bedroom, 2-bathroom home offers a perfect blend of comfort and convenience, boasting a spacious layout ideal for families and entertaining. Nestled on a generous lot with a large backyard, this property provides ample space for outdoor activities, gardening, or simply enjoying the Florida sunshine. With no HOA, you have the freedom to make this space truly your own! The home features a bright and inviting living area that flows seamlessly to the dining space and kitchen, creating a warm atmosphere for gatherings. The well-appointed kitchen is perfect for culinary enthusiasts and overlooks the expansive backyard, making it easy to keep an eye on outdoor fun. Location is everything! Enjoy proximity to downtown Oviedo, where you’ll find a variety of shops, dining options, and entertainment. Nature lovers will appreciate being close to Little Big Econ State Forest, offering trails for hiking, biking, and kayaking. Additionally, the University of Central Florida (UCF) is just a short drive away. For added peace of mind, the property features a brand new water filtration system, ensuring clean and safe water for your family. Don't miss out on this wonderful opportunity to own a slice of paradise in Chuluota! Schedule a showing today and discover all that 260 W 4th Street has to offer!
$1,179,900
779 Mills Estate Place Chuluota, FL 32766
- Type:
- Single Family
- Sq.Ft.:
- 3,330
- Status:
- Active
- Beds:
- 5
- Lot size:
- 1.03 Acres
- Year built:
- 2003
- Baths:
- 4.00
- MLS#:
- O6233742
- Subdivision:
- Estates On Lake Mills
ADDITIONAL INFORMATION
Welcome to your dream home in the prestigious gated community of Estates on Lake Mills! This stunning property boasts an expansive 1.03 acre lot, offering plenty of space and privacy. As you step inside, you'll be greeted by an inviting and bright open floor plan adorned with elegant porcelain tile throughout. The home has been meticulously updated, featuring a desirable split-plan layout that enhances both functionality and comfort. The master bedroom is a true retreat, complete with a beautifully updated shower and an impressive walk-in closet—one of which is as spacious as a bedroom itself! The family room is a warm and inviting space, featuring a beautiful wood-burning fireplace that serves as a stunning focal point against a gorgeous stone wall. The fifth bedroom offers versatility, currently being utilized as a family room and office space. This multi-functional area is perfect for those who work from home or need extra space for relaxation and entertainment. The gourmet kitchen is a chef’s delight, showcasing a generous oversized island, newer appliances, lots of cabinets space, and exquisite quartz countertops. Every detail has been thoughtfully considered, with all lighting fixtures recently upgraded and window plantation shutters. The roof was replaced in 2021, ensuring peace of mind for years to come. Additionally, this property features a high-quality osmosis water softener system, ensuring that you have access to clean, soft water throughout the home. The indoor laundry room is both functional and spacious, featuring a washer, dryer and sink for your convenience. It includes plenty of cabinets for ample storage, ensuring that everything you need is organized and within reach. Step outside to discover your own private oasis! The back patio is beautifully paved, featuring a sparkling swimming pool, a fully equipped outdoor kitchen, and outdoor shower, perfect for entertaining. The outdoor space is screened in, providing comfort and protection while enjoying the serene surroundings. For sports enthusiasts, a mid court basketball court awaits outside, making this property not just a home, but a lifestyle. Don’t miss the opportunity to own this exceptional luxury residence in ESTATES ON LAKE MILLS! Words can't describe how amazing this home truly is! Call us today for your own private tour!
$3,490,000
Cr 419 Chuluota, FL 32766
- Type:
- Land
- Sq.Ft.:
- n/a
- Status:
- Active
- Beds:
- n/a
- Lot size:
- 31.98 Acres
- Baths:
- MLS#:
- O6230232
ADDITIONAL INFORMATION
For the first time in over 100 years, this remarkable offering of nine parcels totaling approximately 32 +/- acres is available for sale. This sale is located at both the North East and North West corners of CR 419 and Snow Hill Rd, in sought after 32766. With over 2,800 feet of road frontage on Highway 419, this property offers immense potential for higher level use. There is paved access on all sides of property. Currently zoned A-5, it's an ideal setting for agricultural pursuits or a private farm. Enjoy the best of both worlds with this property; a lush nature escape while only moments to grocery shopping, schools, sidewalks, and more!
$2,900,000
1526 Bluewater Run Chuluota, FL 32766
- Type:
- Single Family
- Sq.Ft.:
- 6,195
- Status:
- Active
- Beds:
- 5
- Lot size:
- 1.2 Acres
- Year built:
- 2010
- Baths:
- 7.00
- MLS#:
- O6228615
- Subdivision:
- Mills Cove
ADDITIONAL INFORMATION
Welcome to an extraordinary custom-built traditional home in the prestigious gated community of Mills Cove. Spanning 6,195 square feet, this luxurious residence boasts impeccable craftsmanship and exquisite details throughout. With five bedrooms, five full baths, and two half baths, this home offers an abundance of space and comfort for modern living. The expansive primary suite, located on the main floor, serves as a serene retreat with a custom-designed closet featuring an island with a granite countertop and ample storage space. The primary bath is a haven of luxury with custom cabinets, a large walk-in shower, a jetted tub, and a morning bar for added convenience. Additionally, the first floor includes a second bedroom with a full private bath, providing convenience and privacy for guests or family members. The gourmet kitchen is a chef's paradise, equipped with a Wolf 6-burner gas stove with griddle, a large island and breakfast bar with granite countertops, a Wolf double oven, a Monogram 6-foot refrigerator, a built-in microwave, a farmhouse sink, and two dishwashers. A huge pantry with custom shelving completes this dream kitchen. The kitchen is open to a massive family room and breakfast area, which features electric blinds to provide privacy in the evening hours, and looks out through triple sliders that pocket to provide a wide open area to the outside summer kitchen and large stone fireplace, which can be either gas or wood-burning. Adjacent to the kitchen, the thoughtfully planned butler’s pantry includes its own ice maker and offers plenty of space to spread out. The impressive living and dining rooms provide elegant spaces for entertaining and have access to the rear porch through French doors. The first floor also features a game/theatre room with access to a half bath, perfect for entertaining or family movie nights. A study with hardwood flooring and 12-foot ceilings adds a touch of sophistication, while crown molding is found throughout the home, adding to its timeless elegance. For wine enthusiasts, a wine cellar downstairs offers the perfect space to store and display your collection. A beautiful wooden staircase with wrought iron detailing leads you to the second floor. Upstairs, three spacious bedrooms each come with custom closets and private full baths. A versatile flex space with a TV provides a perfect area for relaxation or entertainment. For added convenience, the home includes two laundry rooms. The downstairs laundry room features custom cabinetry, a folding granite counter, and a laundry sink, while the upstairs laundry room offers additional functionality for busy households. Outside, the property is an entertainer's dream. A divine heated salt swimming pool with a water feature and a good-sized spa offers the ultimate relaxation. The exterior features a large covered porch, creating a fabulous space to entertain while looking out onto the fenced-in backyard with serene wooded green space beyond. The home also boasts a 4-car garage with epoxy flooring, a sink, a dog washing station, and a paver driveway. Situated on a sprawling 1.28-acre lot within Mills Cove, this home offers privacy and security in a gated community, making it the perfect sanctuary for luxury living. Experience the ultimate in luxury and comfort in this meticulously designed custom home. Schedule a private tour today to see the extraordinary details and unparalleled elegance of this magnificent property
- Type:
- Single Family
- Sq.Ft.:
- 3,740
- Status:
- Active
- Beds:
- 6
- Lot size:
- 0.28 Acres
- Year built:
- 2003
- Baths:
- 5.00
- MLS#:
- T3545646
- Subdivision:
- Live Oak Reserve Unit Two
ADDITIONAL INFORMATION
Seize the rare opportunity to own this stunning 6-bedroom, 4.5-bathroom residence in the prestigious Live Oak Reserve community, next to the best schools in town. This beautiful, nearly turn-key home is one of the largest in the neighborhood and offers the lowest price per square foot for many miles in any direction. Step outside to an expansive, fully fenced backyard surrounded by lush greenery. This massive outdoor space is perfect for grilling, dining, and enjoying the beautiful Florida weather. With plenty of room for gardening, play, or future expansion, it’s a true private oasis. The front of the home features a 3-car garage and a wide driveway, offering ample parking and storage options. Inside, the home impresses with high ceilings and an open layout that creates a sense of grandeur. The spacious living area is ideal for entertaining and includes an additional second living room upstairs- perfect for guests or extra family space. The modern kitchen, remodeled in 2016, boasts a contemporary design with a striking backsplash, solid wood cabinets, ample counter space, and premium stainless steel appliances. Luxurious tile flooring in the kitchen complements the wood floors and plush carpeting throughout the rest of the house. The property has been well-maintained, with recent updates including a new roof installed in 2016 and two new separate air conditioning units replaced in 2017 and 2020, ensuring long-term comfort and efficiency. Modern light fixtures add a touch of sophistication to the home’s inviting atmosphere. Priced very competitively due to slight TLC needed- this home offers luxury and convenience and investment opportunity. Whether you’re looking for a grand family residence, a stylish vacation home, or a smart investment, this property meets all your needs with style. Don’t let this exceptional opportunity pass you by! Schedule your showing today and explore the unparalleled charm and space of this magnificent home. Feel free to soft pitch purchase agreements to the listing agent. NO ASSIGNABLE CONTRACTS.
- Type:
- Single Family
- Sq.Ft.:
- 2,196
- Status:
- Active
- Beds:
- 5
- Year built:
- 2003
- Baths:
- 2.00
- MLS#:
- O6229499
- Subdivision:
- Trails Unit 1
ADDITIONAL INFORMATION
Seller will contribute to buyers closing cost. *ROOF IS ONLY 6YEARS OLD* Welcome to this stunning property in the quiet and charming area of Oviedo FL, with the zip code 32766! This 5-bedroom, an add room and 2-bathroom home, with 2,196 square feet of living space, offers the perfect balance between space and comfort. Upon entering, you will be greeted by an open and bright floor plan, with spacious living areas ideal for entertaining and family living. The kitchen features modern and appliances. A large and comfortable family room, a dining area, and a living room with natural lighting complete the space. The master bedroom is a true retreat, with an en-suite bathroom that includes a garden tub, a separate shower, and two roomy closets. This spacious home features 4 additional bedroom, bringing the total to 5 bedrooms, offering plenty of space for your family and guests. The exterior of the property is equally impressive, with a generous spacious yard. This outdoor space offers multiple possibilities, from creating your own garden to installing a pool. Enjoy the lake view from the back of your new property. The community is located in a family-friendly community, on the edge of Oviedo and a part of the Oviedo schools. You are only few minutes from grocery shopping and 10 minutes from all the restaurants / shopping Oviedo. If sports or nature is your thing then look no further. From deer walking through the lawn. To nature trails in walking distance. The area offers both recreational and competitive sports for all ages. this home is close to excellent A and A+ rated schools, parks, shopping plazas and all the amenities you need for comfortable living. Don't miss the opportunity to make this house your ideal home. Schedule your visit today and discover everything this magnificent property has to Show!
- Type:
- Single Family
- Sq.Ft.:
- 2,063
- Status:
- Active
- Beds:
- 4
- Lot size:
- 0.17 Acres
- Year built:
- 1998
- Baths:
- 2.00
- MLS#:
- O6224324
- Subdivision:
- Riverside At Twin Rivers Un 3c
ADDITIONAL INFORMATION
Gorgeous FOUR-Bedroom, Two-Bath Estate Home Backing to Wooded CONSERVATION AREA with No Rear Neighbors in Sought-After Riverside at Twin Rivers in the Heart of Oviedo! HOLY COW! You Can only love being within WALKING DISTANCE of our Nearby A+ Seminole Schools…and Living on a Quiet Cul-de-Sac means NO Thru Traffic for Tranquil Living! Home Exterior Just REPAINTED and a Brand-NEW Heat & AC Unit in June 2024 means Years of Comfortable, Worry-Free Living for You! Say Yes! Flexible Floorplan with Formal Living and Dining Rooms AND a Family Room Separated by a Dramatic Interior Arch… AND a Large Eat-In Kitchen with Breakfast Bar Overlook Lush Green Views of the FOREST Just on the Edge of Your Backyard! Remodeled MASTER BATH with Extra-Large His-&-Hers Shower with TWO Showerheads! Huge 12x6 Walk-In Master Closet will give You Room to spare! Bright Ceramic Tile and Brazilian-HARDWOOD Flooring Throughout entire Home (with only one Bedroom with Carpeting!) Your Family Will LOVE Living in the lush Riverside at Twin Rivers with its Well-Managed HOA only costing $192/year! Your Kids can WALK to School and All of Oviedo and Central Florida is within a Short Drive Just like you Want! Golfers Will Appreciate the Twin Rivers Golf Club being just 10 minutes Away! Our Famous Oviedo in the Park with its numerous Restaurants, Outdoor Space and near-constant Special Events and Festivals is Just around the Corner! Live less than 20 minutes from The University of Central Florida (Americas Second Largest University) and the Research Park & Siemens! With the 417 On-Ramp at Red Bug Lake Road only 15 minutes Away, Sanford’s First Street Entertainment & Dining Area, & Either the Sanford Airport, or the Orlando Airport are both within a quick 30-Minute Drive! Enjoy Your Day at either Cocoa Beach or the Orlando-Area Theme Parks less than an hour away too! Property is all on ONE Level with No Stairs. Washer-Dryer Hookup are in dedicated Laundry room between Kitchen and Garage. Room Sizes, Schools, HOA Info and Square Footage are Deemed Accurate, but are not Warranted. Amazing, Sought-After Seminole County Schools: Partin Elementary, Lawton Chiles Middle, Hagerty High School! Say YES!
$425,000
301 Jacobs Trail Chuluota, FL 32766
- Type:
- Single Family
- Sq.Ft.:
- 1,496
- Status:
- Active
- Beds:
- 3
- Lot size:
- 0.87 Acres
- Year built:
- 1998
- Baths:
- 2.00
- MLS#:
- O6231101
- Subdivision:
- Lake Crescent Sub
ADDITIONAL INFORMATION
Welcome to your charming 3/2 bungalow on Lake Crescent! This enchanting bungalow at 301 Jacobs Trail is a rare gem nestled in the heart of Chuluota, offering breathtaking lake views and a tranquil lifestyle. Step inside to discover an inviting open floor plan filled with natural light, creating a warm and welcoming atmosphere. The spacious living area seamlessly connects to the dining space and a well-appointed kitchen, perfect for entertaining family and friends. The primary bedroom is a private oasis and the two additional bedrooms provide versatility for guests or a home office. Outside, the magic continues with direct access to Lake Crescent, where you can enjoy fishing, kayaking, or simply unwinding by the water. The expansive backyard offers endless possibilities for outdoor gatherings or peaceful solitude. Located in a HOA free neighborhood, this bungalow combines the best of both worlds: a serene lakeside escape with easy access to local amenities, schools, and parks. Don’t miss the chance to make this lakeside dream your reality!
| All listing information is deemed reliable but not guaranteed and should be independently verified through personal inspection by appropriate professionals. Listings displayed on this website may be subject to prior sale or removal from sale; availability of any listing should always be independently verified. Listing information is provided for consumer personal, non-commercial use, solely to identify potential properties for potential purchase; all other use is strictly prohibited and may violate relevant federal and state law. Copyright 2024, My Florida Regional MLS DBA Stellar MLS. |
