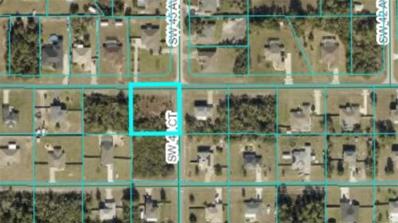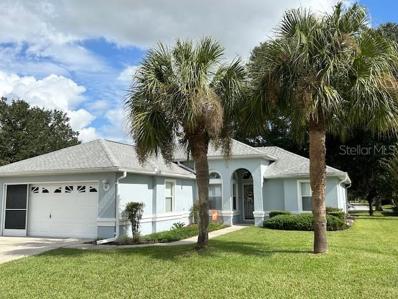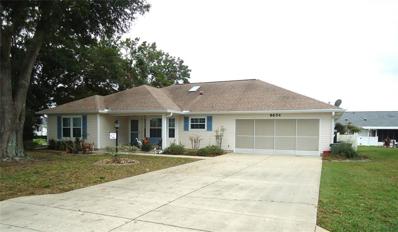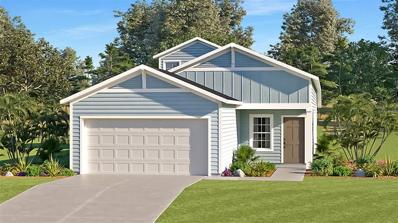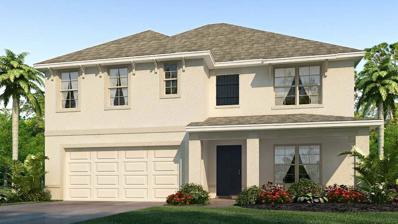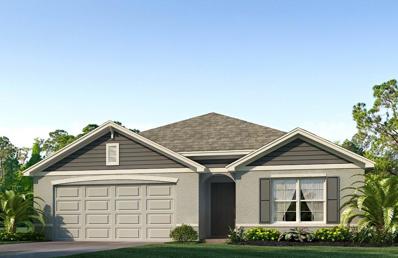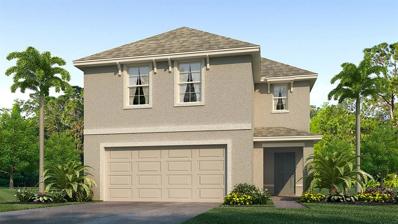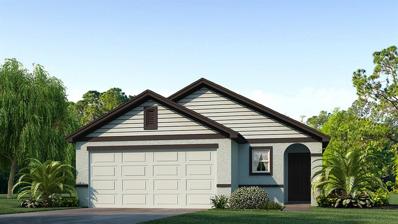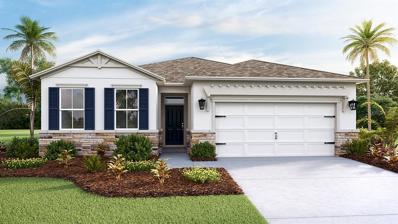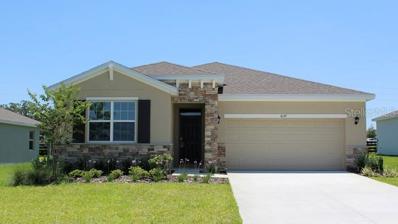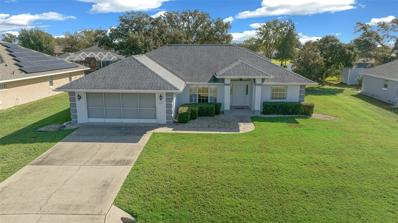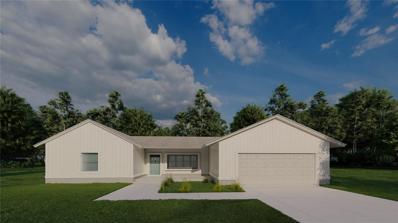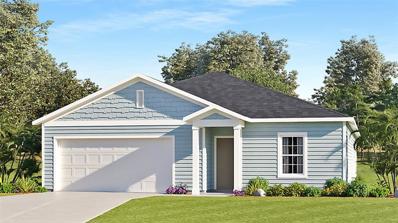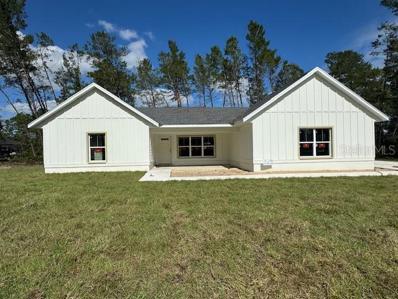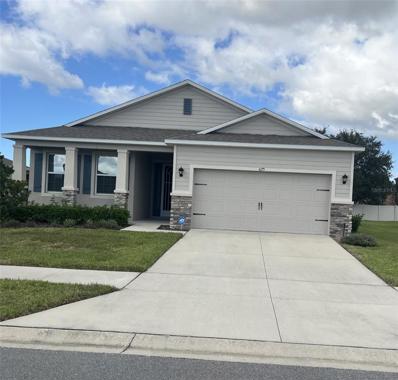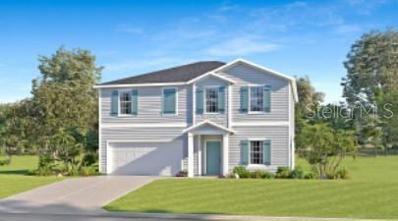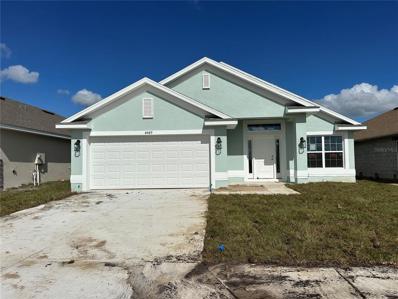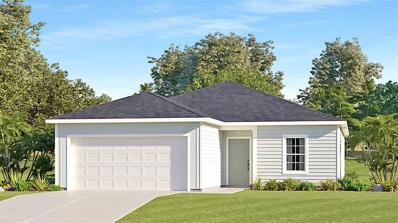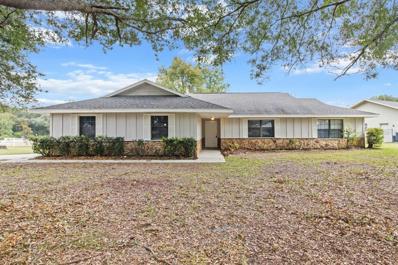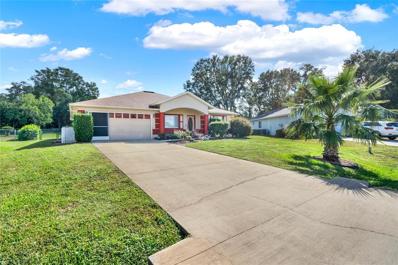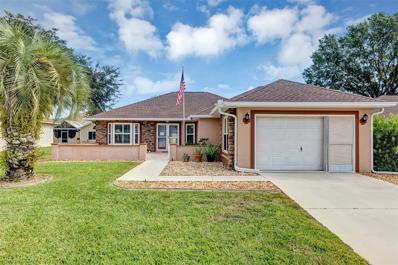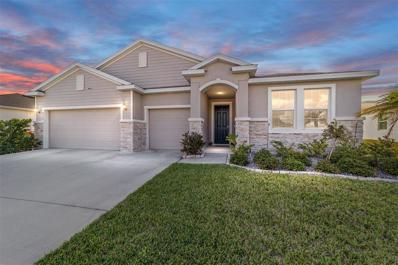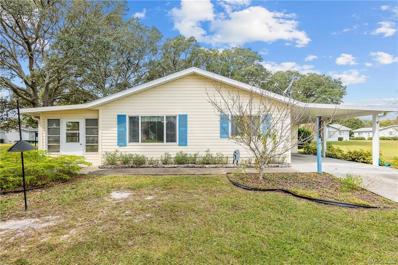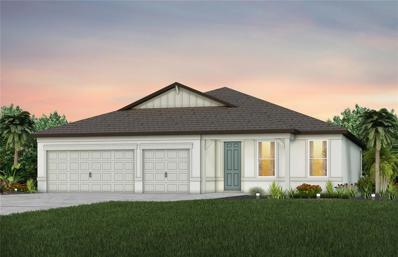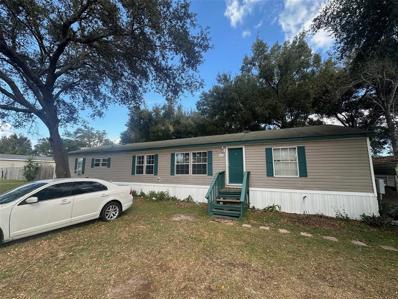Ocala FL Homes for Rent
- Type:
- Land
- Sq.Ft.:
- n/a
- Status:
- NEW LISTING
- Beds:
- n/a
- Lot size:
- 0.63 Acres
- Baths:
- MLS#:
- O6255658
- Subdivision:
- Ocala Waterway
ADDITIONAL INFORMATION
GREAT PROPERTY IN A GREAT LOCATION!! IN THE highly DESIRABLE OCALA location. Ocala’s business and warehousing distribution center have been growing rapidly. Large lots have become very rare to come by! THIS CORNER LOT SITS ON 0.62 OF AN ACRE, THE PERFECT SIZE FOR A NEW HOME, Also ROOM FOR A POOL AND A NICE SIZE OF A BACK YARD. TEN MINUTES OR LESS AWAY FROM THE I-75, PUBLIX, PHARMACY, MEDICAL OFFICES, Hwy 200, ETC. No HOA fee which is a great plus. COME CHECK OUT THIS BEAUTIFUL LOT!
$264,900
11051 SW 73rd Court Ocala, FL 34476
- Type:
- Single Family
- Sq.Ft.:
- 1,478
- Status:
- Active
- Beds:
- 2
- Lot size:
- 0.16 Acres
- Year built:
- 1999
- Baths:
- 2.00
- MLS#:
- OM689191
- Subdivision:
- Oak Run The Fountains
ADDITIONAL INFORMATION
TAKE A LOOK AT THIS ONE! This well maintained 2/2/2 plus den, Greenbriar model home is located in the The Fountains Neighborhood, of Oak Run. What you notice right away about the home is the beautiful landscaping, the striking curb appeal and the oversized corner lot, that overlooks a spacious nicely maintained lawn area,with an unobstructed view behind home. As you enter this tastefully decorated home you notice the laminate floors throughout and the vaulted ceiling in the living room/dining room. The eat-in kitchen has plenty of storage. Next to the kitchen is a den/office room that leads to a lanai for extra living space. There is also a brick paver private courtyard off the lanai, that is fenced in. There are 2 good size bedrooms. The primary bedroom features, french doors, walk-in closet w/ custom organized shelving and ensuite with double sinks and walk-in shower. The guest bedroom is off the main living area. The garage features slider screens, utility tub, dryer and newer washer. This Fully Maintained lot requires no lawn cutting! NEWER HVAC 2023, ROOF 2017.Oak Run is a 55+ gated community that has 6 pools, 5 spas, 2 fitness centers, 3 club houses, Library, Billiard room, Craft and Card rooms,Golf Club, Driving Range, doggie park, and Restaurant.There are over 110 clubs to join if you choose to! Community is close to Medical facilities, Shopping and Resturants.
- Type:
- Single Family
- Sq.Ft.:
- 1,631
- Status:
- Active
- Beds:
- 2
- Lot size:
- 0.21 Acres
- Year built:
- 1995
- Baths:
- 3.00
- MLS#:
- OM689206
- Subdivision:
- Marion Landing Un 03
ADDITIONAL INFORMATION
A lovely, well-maintained one-owner home that is well worth seeing in this 55+ community! The large eat-in kitchen is light and bright! The great room/living room can accommodate a dining area, if that fits your lifestyle. The primary bedroom has a walk-in closet. The ensuite bath has a walk-in shower. The second bedroom has beautiful plantation shutters and a walk-in closet. The second full bath is just steps away, and the area can be a small suite. Across the home is a large flex room that can serve as a 3rd bedroom, with a closet and attached half bath. It opens to the large lanai. Marion Landing is a well-kept development with a wide array of amenities, including a bowling facility, pool, and lovely clubhouse. The HOA also includes water/sewer and trash removal. The area is golf cart friendly with wide streets. The home is on a corner lot, making it seem larger. The big 2-car garage has a pull across screen which would make it a great workshop space!
- Type:
- Single Family
- Sq.Ft.:
- 1,897
- Status:
- Active
- Beds:
- 3
- Lot size:
- 0.11 Acres
- Year built:
- 2024
- Baths:
- 2.00
- MLS#:
- OM689164
- Subdivision:
- Marion Ranch
ADDITIONAL INFORMATION
This two-story home features a spacious open layout among the kitchen, cafe´ and Great Room, with sliding glass doors to a covered lanai for seamless indoor-outdoor living. The owner’s suite is ideally found at the back of the home with a luxurious bathroom with tiled shower, dual sinks with quartz countertops, and walk-in closet. Kitchen features includes pantry, quartz countertops, and undermount single basin sink. Bedrooms 2 and 3 are conveniently located adjacent to a full bathroom with dual sinks. Upstairs is a spacious bonus room with endless possibilities. A two bay garage complete this home. Be part of a NEW community located in a growing prime location with one-of-a-kind homes with proximity to medical facilities, shopping, dining, and more!
$361,990
8776 SW 48th Avenue Ocala, FL 34476
- Type:
- Single Family
- Sq.Ft.:
- 2,605
- Status:
- Active
- Beds:
- 5
- Lot size:
- 0.13 Acres
- Year built:
- 2024
- Baths:
- 3.00
- MLS#:
- OM689157
- Subdivision:
- Ocala Crossings South
ADDITIONAL INFORMATION
One or more photo(s) has been virtually staged. Under Construction. Elevate your lifestyle in this two-story home boasting 5 bedrooms and 3 bathrooms. The thoughtful design provides a perfect balance of functionality and style. The kitchen boasts a center island and stainless-steel range, refrigerator, microwave, and built-in dishwasher. The well-designed layout provides privacy with 5 bedrooms, while the 3 bathrooms showcase modern amenities. The primary bedroom has an ensuite bathroom and walk-in closets. The laundry room comes complete with a washer and dryer. With ample room for entertaining, welcome to a home where each story unfolds to reveal the perfect blend of architectural elegance and practical living spaces. The state-of-the-art technology enhances convenience within the home. Pictures, photographs, colors, features, and sizes are for illustration purposes only and will vary from the homes as built. Home and community information including pricing, included features, terms, availability and amenities are subject to change and prior sale at any time without notice or obligation. CRC057592.
$332,215
8764 SW 48th Avenue Ocala, FL 34476
- Type:
- Single Family
- Sq.Ft.:
- 1,828
- Status:
- Active
- Beds:
- 4
- Lot size:
- 0.13 Acres
- Year built:
- 2024
- Baths:
- 2.00
- MLS#:
- OM689156
- Subdivision:
- Ocala Crossings South
ADDITIONAL INFORMATION
One or more photo(s) has been virtually staged. Under Construction. Welcome to a spacious and inviting 4-bedroom, open-concept and all concrete block constructed home where design meets functional elegance. The seamless flow between living areas and the kitchen creates an expansive environment perfect for both daily living and entertaining. The kitchen is a focal point of this home and designed for style and convenience including a stainless-steel range, microwave, built-in dishwasher, and refrigerator. Four well-appointed bedrooms and located in the front of the home and nearby a full bathroom. The primary bedroom features an ensuite bathroom, double vanity, and walk-in closet. The laundry room is complete with a washer and dryer. This residence embodies the perfect harmony of openness and privacy. The Cali is complete with a state-of-the-art smart home system. Pictures, photographs, colors, features, and sizes are for illustration purposes only and will vary from the homes as built. Home and community information including pricing, included features, terms, availability and amenities are subject to change and prior sale at any time without notice or obligation. CRC057592.
$335,990
8698 SW 44th Terrace Ocala, FL 34476
- Type:
- Single Family
- Sq.Ft.:
- 2,260
- Status:
- Active
- Beds:
- 4
- Lot size:
- 0.11 Acres
- Year built:
- 2024
- Baths:
- 3.00
- MLS#:
- OM689153
- Subdivision:
- Ocala Crossings South
ADDITIONAL INFORMATION
One or more photo(s) has been virtually staged. Under Construction. Experience the best of two-story living in this thoughtfully designed 4-bedrrom, 2.5 bathroom home. The main floor seamlessly blends the living, dining and kitchen areas, creating an open and inviting space. Upstairs, discover four well-appointed bedrooms, including the primary bedroom with ensuite bathroom and walk in closets. Balancing functionality with modern aesthetics, this home is the perfect canvas for daily living and entertaining. The kitchen is appointed with a stainless-steel range, microwave, refrigerator, and built-in dishwasher. The laundry room is equipped with a washer and dryer. The Elston is equipped with a state-of-the-art smart home system. Pictures, photographs, colors, features, and sizes are for illustration purposes only and will vary from the homes as built. Home and community information including pricing, included features, terms, availability and amenities are subject to change and prior sale at any time without notice or obligation. CRC057592.
$287,990
8692 SW 44th Terrace Ocala, FL 34476
- Type:
- Single Family
- Sq.Ft.:
- 1,504
- Status:
- Active
- Beds:
- 3
- Lot size:
- 0.11 Acres
- Year built:
- 2024
- Baths:
- 2.00
- MLS#:
- OM689152
- Subdivision:
- Ocala Crossings South
ADDITIONAL INFORMATION
One or more photo(s) has been virtually staged. Under Construction. Experience a harmonious blend of comfort and functionality in this one-story, concrete block constructed home, meticulously designed to optimize living space through an open-concept layout. The kitchen is equipped for both efficiency and style with all stainless-steel appliances, including a range, built-in dishwasher, refrigerator, and microwave. The laundry room comes equipped with a washer and dryer. The primary bedroom features an ensuite bathroom and walk-in closet. The Allex is complete with a state-of-the-art smart home system. This single-story haven ensures convenience and accessibility, providing a perfect balance of open space and purposeful design for a truly enjoyable living experience. Pictures, photographs, colors, features, and sizes are for illustration purposes only and will vary from the homes as built. Home and community information including pricing, included features, terms, availability and amenities are subject to change and prior sale at any time without notice or obligation. CRC057592.
- Type:
- Single Family
- Sq.Ft.:
- 2,034
- Status:
- Active
- Beds:
- 4
- Lot size:
- 0.16 Acres
- Year built:
- 2024
- Baths:
- 2.00
- MLS#:
- OM689104
- Subdivision:
- Jb Ranch
ADDITIONAL INFORMATION
One or more photo(s) has been virtually staged. Under Construction. Experience the epitome of modern living in this four-bedroom open concept, all concrete block constructed home. The expansive layout seamlessly integrates the living, dining and kitchen areas, creating a spacious and interconnected environment. With four well-appointed bedrooms, this home offers versatility and ample space for family or guests. The primary bedroom features an ensuite bathroom and walk-in closet. This home comes complete with a smart home package, “Home is Connected”. Welcome home to a new standard of living. This home includes a stainless-steel electric range, microwave, and built-in dishwasher. Pictures, photographs, colors, features, and sizes are for illustration purposes only and will vary from the homes as built. Home and community information including pricing, included features, terms, availability and amenities are subject to change and prior sale at any time without notice or obligation. CRC057592.
- Type:
- Single Family
- Sq.Ft.:
- 1,816
- Status:
- Active
- Beds:
- 3
- Lot size:
- 0.2 Acres
- Year built:
- 2023
- Baths:
- 2.00
- MLS#:
- OM689103
- Subdivision:
- Jb Ranch
ADDITIONAL INFORMATION
One or more photo(s) has been virtually staged. Under Construction. Discover the epitome of luxury living in this open concept home. Unleashing a sense of spaciousness, the seamless flow between living, dining and kitchen areas creates an inviting ambiance. The kitchen, a focal point of this design, boasts an island and stainless-steel electric range, microwave and built-in dishwasher, perfect for both everyday living and entertaining on the lanai. The primary bedroom features an ensuite bathroom and walk-in closet. This home is made of all concrete block construction and features our smart home package, “Home is Connected”. Pictures, photographs, colors, features, and sizes are for illustration purposes only and will vary from the homes as built. Home and community information including pricing, included features, terms, availability and amenities are subject to change and prior sale at any time without notice or obligation. CRC057592.
- Type:
- Single Family
- Sq.Ft.:
- 1,616
- Status:
- Active
- Beds:
- 2
- Lot size:
- 0.28 Acres
- Year built:
- 1997
- Baths:
- 2.00
- MLS#:
- OM688976
- Subdivision:
- Majestic Oaks Fourth Add
ADDITIONAL INFORMATION
Welcome to this custom built and well-maintained 2 bedroom 2 bath home located in a highly desirable SW Ocala neighborhood. As you enter, you'll be greeted by the inviting great room and dining area. The generously sized kitchen is to your left, along with the breakfast nook overlooking the big backyard. The secondary bedroom has a cozy desk area and shares the hallway with the large guest bathroom that’s ideal for accommodating family or friends. On the other side of the home you enter the spacious owner’s suite thru French doors. This room features a sitting area, dual closets and a luxurious ensuite bathroom with two separate vanities, a soaking tub, and a private toilet. The lanai is enclosed with windows to enjoy the outdoors. A 2 car garage is equipped with a work bench and cabinets. Super clean and well maintained. Recent improvements include AC ('22) roof ('18) and septic pumped (22'). Low annual HOA fees. This home is conveniently located close to shopping, restaurants and medical, creating the ideal retreat to come home to each day.
$424,900
4130 SW 114th Place Ocala, FL 34476
- Type:
- Single Family
- Sq.Ft.:
- 2,010
- Status:
- Active
- Beds:
- 4
- Lot size:
- 1.25 Acres
- Year built:
- 2024
- Baths:
- 3.00
- MLS#:
- O6255242
- Subdivision:
- Ocala Waterway Estate
ADDITIONAL INFORMATION
New Construction Home in Ocala Waterway! Discover the perfect blend of tranquility and convenience in this stunning 4-bedroom, 3-bathroom new construction home. Located in the sought-after Ocala Waterway community, this spacious 2,010 square foot home offers private living on a generous .62 acre lot. Enjoy the light and airy feel of the open floor plan, perfect for entertaining and everyday living. Unwind on the expansive front and rear porches, totaling nearly 400 square feet of outdoor living space. Immerse yourself in the beauty of nature with a lightly wooded lot and easy access to the Cross Florida Greenway State Park, which offers hiking, paddling, mountain biking, and equestrian activities. Experience the luxury of a well-designed home with thoughtful features like front and rear door placement for seamless traffic patterns, plenty of windows that offer beautiful views and natural light, a spacious dining area for comfortable gatherings, and oversized secondary bedrooms, each offering a private sanctuary. The kitchen and bathrooms boast elegant quartz countertops, while the entire home is adorned with durable and stylish luxury vinyl plank flooring. The design-focused exterior blends historic Florida and Craftsman elements, adding a touch of timeless elegance to the home's curb appeal. Enjoy the best of both worlds with easy access to Highway 200, schools, and I-75, while still experiencing the serenity that Ocala Waterway has to offer. Call today to schedule a tour!
$329,180
6550 SW 89th Loop Ocala, FL 34476
- Type:
- Single Family
- Sq.Ft.:
- 2,106
- Status:
- Active
- Beds:
- 4
- Lot size:
- 0.19 Acres
- Year built:
- 2024
- Baths:
- 2.00
- MLS#:
- OM689039
- Subdivision:
- Pioneer Ranch
ADDITIONAL INFORMATION
This single-level home boasts a low-maintenance layout with an open floorplan that connects the kitchen with the living and dining areas. A convenient flex space can be found off the entry, with a screened porch providing seamless indoor-outdoor transitions. Four bedrooms are tucked away to the side of the home, including the luxe owner’s suite, complete with a spa-inspired bathroom and walk-in closet. Be part of a BRAND NEW masterplan community located in a growing prime location with one-of-a-kind homes with proximity to medical facilities, shopping, dining, and more!
$434,900
4129 SW 115th Street Ocala, FL 34476
- Type:
- Single Family
- Sq.Ft.:
- 2,010
- Status:
- Active
- Beds:
- 4
- Lot size:
- 0.62 Acres
- Year built:
- 2024
- Baths:
- 3.00
- MLS#:
- O6255629
- Subdivision:
- Ocala Waterway Estate
ADDITIONAL INFORMATION
Under Construction. New Construction Home in Ocala Waterway! Discover the perfect blend of tranquility and convenience in this stunning 4-bedroom, 3-bathroom new construction home. Located in the sought-after Ocala Waterway community, this spacious 2,010 square foot home offers private living on a generous .62 acre lot. Enjoy the light and airy feel of the open floor plan, perfect for entertaining and everyday living. Unwind on the expansive front and rear porches, totaling nearly 400 square feet of outdoor living space. Immerse yourself in the beauty of nature with a lightly wooded lot and easy access to the Cross Florida Greenway State Park, which offers hiking, paddling, mountain biking, and equestrian activities. Experience the luxury of a well-designed home with thoughtful features like front and rear door placement for seamless traffic patterns, plenty of windows that offer beautiful views and natural light, a spacious dining area for comfortable gatherings, and oversized secondary bedrooms, each offering a private sanctuary. The kitchen and bathrooms boast elegant quartz countertops, while the entire home is adorned with durable and stylish luxury vinyl plank flooring. The design-focused exterior blends historic Florida and Craftsman elements, adding a touch of timeless elegance to the home's curb appeal. Enjoy the best of both worlds with easy access to Highway 200, schools, and I-75, while still experiencing the serenity that Ocala Waterway has to offer. Call today to schedule a tour!
$381,900
6175 SW 88th Loop Ocala, FL 34476
- Type:
- Single Family
- Sq.Ft.:
- 1,850
- Status:
- Active
- Beds:
- 3
- Lot size:
- 0.22 Acres
- Year built:
- 2022
- Baths:
- 2.00
- MLS#:
- OM688637
- Subdivision:
- Jb Ranch
ADDITIONAL INFORMATION
Welcome to this Laurel-R-Big Porch model with three bedrooms and two baths located in this quiet community of JB Ranch. This smart home boast an open floor plan with ceramic/porcelain tile in the main living area Granite countertops in kitchen and baths in . The bedrooms floors have all been replaced with wood flooring. Enjoy a quiet evening on the back screened porch overlooking a very private back yard. this community offers a pool and club house. The owners of this home have added over $ 15,000.00 in upgrades.
$332,135
4718 SW 83rd Loop Ocala, FL 34476
- Type:
- Single Family
- Sq.Ft.:
- 2,360
- Status:
- Active
- Beds:
- 5
- Lot size:
- 0.13 Acres
- Year built:
- 2024
- Baths:
- 3.00
- MLS#:
- OM689000
- Subdivision:
- Marion Ranch
ADDITIONAL INFORMATION
This new two-story home features a modern open-concept layout where the kitchen, café and Great Room share a footprint, with a convenient study and 1/2 bathroom are located off the entry. Five bedrooms can be found upstairs, including the luxurious owner’s suite, complete with an en-suite bathroom and walk-in closet. Laundry will be a breeze in the second floor laundry room. A covered lanai offers enhanced outdoor living easily accessible from the main living area. A two-car garage completes the home. Be part of a BRAND-NEW masterplan community located in a growing prime location with one-of-a-kind homes and proximity to medical facilities, shopping, dining, and more!
$318,350
4489 SW 90th Place Ocala, FL 34476
- Type:
- Single Family
- Sq.Ft.:
- 1,489
- Status:
- Active
- Beds:
- 3
- Lot size:
- 0.13 Acres
- Year built:
- 2024
- Baths:
- 2.00
- MLS#:
- OM688999
- Subdivision:
- Ocala Crossings South Phase Two
ADDITIONAL INFORMATION
Under Construction. 3/2 CONCRETE BLOCK home is located on a lot with no direct rear neighbor. Brand new community with amenities, resort style pool, playground and more. Shopping, movie theaters, restaurants, hospitals, VA Clinic and access to i75 nearby. New Publix just a few minutes away! Short walk for middle schoolers. Open floor plan. 5’ Tiled shower with light ILO tub in Master bath. Upgraded cabinets, stainless appliance pkg, Granite counter tops in the kitchen and baths. Wood like tile all areas except bedrooms. TAEXX pest control system built in walls. Builder warranty! Est competition Dec/Jan. Builder assists with closing costs when Buyer pays cash or closes with Seller approved lender.
$316,180
6574 SW 89th Loop Ocala, FL 34476
- Type:
- Single Family
- Sq.Ft.:
- 1,703
- Status:
- Active
- Beds:
- 3
- Lot size:
- 0.17 Acres
- Year built:
- 2024
- Baths:
- 2.00
- MLS#:
- OM688988
- Subdivision:
- Pioneer Ranch
ADDITIONAL INFORMATION
Under Construction. This spacious home features 3 bedrooms and 2 bathrooms PLUS den/study. The gathering room, kitchen, and cafe share a convenient and contemporary open layout, which helps make multitasking and entertaining a breeze. The stylish kitchen has an abundance of counter space including a large center island. The Owner’s Suite includes a large walk in closet and luxurious master bath with his and hers sinks, LARGE shower, linen closet and separate water closet. A covered lanai offers an ideal space for enjoying the Florida weather, while the study provides a flexible spot! Be part of a BRAND NEW masterplan community located in a growing prime location with one-of-a-kind homes and proximity to medical facilities, shopping, dining, and more!
- Type:
- Single Family
- Sq.Ft.:
- 1,666
- Status:
- Active
- Beds:
- 3
- Lot size:
- 0.38 Acres
- Year built:
- 1988
- Baths:
- 2.00
- MLS#:
- OM689149
- Subdivision:
- Woods & Mdws Sec 01
ADDITIONAL INFORMATION
Welcome to this charming 3-bedroom, 3-bathroom home situated on a spacious .38-acre corner lot in the heart of Ocala, FL. Boasting a desirable split bedroom floor plan, this home offers both privacy and comfort for its residents. The open layout is enhanced by tile and vinyl flooring throughout—no carpet to worry about! The modern kitchen features sleek stainless steel appliances, perfect for cooking and entertaining. Enjoy outdoor living in the screened-in lanai, ideal for relaxing or dining al fresco. With a 2-car garage and recent updates including a new roof and HVAC in 2022, this home is ready for years of worry-free living. Conveniently located, you'll be just minutes from top-rated schools, shopping, and dining options, making this the perfect location for both work and play. Don’t miss the opportunity to call this beautiful home yours!
$370,999
6008 SW 103rd Loop Ocala, FL 34476
- Type:
- Single Family
- Sq.Ft.:
- 1,763
- Status:
- Active
- Beds:
- 3
- Lot size:
- 0.55 Acres
- Year built:
- 2001
- Baths:
- 2.00
- MLS#:
- V4939232
- Subdivision:
- Cherrywood Estate
ADDITIONAL INFORMATION
OCALA OVERSIZED LOT POOL SCREEN ENCLOSURE FRESH EXTERIOR PAINT FENCED NEW PLANTATION SHUTTERS. Welcome to the desirable 55+ community of Cherrywood Estates, where this stunning 3-bedroom, 2-bathroom home awaits on an oversized, high-and-dry 0.55-acre lot—the largest in the neighborhood. This property offers easy-to-maintain landscaping and inviting curb appeal. The spacious living room is bright and open, thanks to large windows and sliding doors that allow natural light to fill the space. The kitchen is a highlight, featuring stainless steel appliances, a decorative backsplash, and ample counter and storage space, while the cozy breakfast nook provides charming views of the private backyard. The primary bedroom includes a ceiling fan, walk-in closet, and en suite bathroom complete with a garden tub, walk-in shower, and double sinks. Additional bedrooms are well-sized and share a guest bathroom, and the indoor laundry room offers extra storage space, with the washer and dryer included. The backyard is the epitome of Florida living with an expansive covered porch, screened saltwater pool, and a fully fenced, huge backyard with solar heat for the pool, allowing for year-round enjoyment. Community amenities include a clubhouse, fitness center, community pool, and tennis courts, and the HOA fee covers cable TV, internet, grounds maintenance, and recreational facilities. Located close to shopping, dining, and essential services, this home is an incredible opportunity to experience the best of Florida living in a vibrant 55+ community. Make your appointment today to see all that this home and community have to offer. **The information in the MLS is believed to be accurate but not guaranteed.**
$267,900
11447 SW 69th Circle Ocala, FL 34476
- Type:
- Single Family
- Sq.Ft.:
- 1,687
- Status:
- Active
- Beds:
- 2
- Lot size:
- 0.13 Acres
- Year built:
- 1997
- Baths:
- 2.00
- MLS#:
- O6254513
- Subdivision:
- Oak Run Baytree Greens
ADDITIONAL INFORMATION
This move in ready home is located in Oak Run, Baytree Greens, Ocala, Florida. This home features a living room, dining room, kitchen with separate eating space and an includes a space that is used as an office. There is a laundry and storage closet off the kitchen as well as access to a 2 car garage with built in cabinets. There is a bonus room off the living room, too. There are two large bedrooms, one with an ensuite bathroom and walk in closet! This centrally located house is just off SR 200 and is close to shopping, restaurants, and entertainment. Amenities include multiple clubhouses, pools, golf course (extra fee) and the Oak Grill restaurant. Be a part of this active 55+ community. Call your Real Estate Professional today.
$440,000
8060 SW 59th Terrace Ocala, FL 34476
- Type:
- Single Family
- Sq.Ft.:
- 2,843
- Status:
- Active
- Beds:
- 4
- Lot size:
- 0.19 Acres
- Year built:
- 2022
- Baths:
- 4.00
- MLS#:
- OM688825
- Subdivision:
- Brookhaven Ph 2
ADDITIONAL INFORMATION
Welcome to your DREAM HOME! This one-story, all concrete block-constructed home has a truly open concept/split floor plan! Featuring a stunning and spacious great room, an informal dining room just off of the sprawling kitchen, and a separate formal dining room that can double as a den, all overlooking a covered lanai. In addition to all of the communal living space, this home features two bedrooms at the front of the home which shares a jack-and-jill full bathroom and is located opposite the powder bath and laundry room, just past which you will find a private multi-generation (In-Law) living space featuring a living room area, large bedroom, full bathroom, and walk-in closet! The Master Bedroom, located at the back of the home for privacy, offers beautiful views of the backyard, and features an en-suite bath with a walk-in closet, soaking tub, and double vanities! The home is completely connected with D.R. Horton’s new smart home system, equipped with a full stainless steel appliance package and granite countertops in the kitchen. As if all of the features of this home weren't enough, it is located in among the rolling hills and horse farms of Ocala, in the wonderful community of Brookhaven, which will consist of 330 homesites and allows for a short commute to shopping, restaurants, and local area attractions! Including downtown Ocala, as well as providing ease of access to I-75! Homeownership in Brookhaven comes with the perk of enjoying a community pool, cabana, clubhouse, and playground for the littlest members of your family, putting relaxation and fun within walking distance! Ocala is a charming city, rich in history and natural beauty. It is commonly known as the "Horse Capital Of The World" but it is also home to the Ocala National Forest and Silver Springs Nature Theme Park, easily making Ocala an outdoor adventurer's paradise.
$195,000
10890 SW 63rd Avenue Ocala, FL 34476
- Type:
- Single Family
- Sq.Ft.:
- 1,144
- Status:
- Active
- Beds:
- 2
- Lot size:
- 0.26 Acres
- Year built:
- 1988
- Baths:
- 2.00
- MLS#:
- 838628
- Subdivision:
- Not on List
ADDITIONAL INFORMATION
**Charming 2-Bedroom Home in Spruce Creek North!** Discover this beautifully well-kept 2-bedroom, 2-bathroom home located in the highly sought-after Spruce Creek North subdivision. Step into a welcoming space featuring an updated kitchen, complete with modern finishes, and enjoy luxurious granite countertops in both bathrooms. Natural light fills the home through updated windows, while newer laminate flooring provides low-maintenance elegance. Unwind in the inviting enclosed Florida room, perfect for enjoying coffee or curling up with a favorite book. Looking for recreation? The Spruce Creek community center offers a vibrant array of activities and a sparkling pool for your enjoyment. Feel the warmth and love that this home exudes. Come see it for yourself and make it your next sanctuary today!
- Type:
- Single Family
- Sq.Ft.:
- 2,230
- Status:
- Active
- Beds:
- 4
- Lot size:
- 0.21 Acres
- Baths:
- 2.00
- MLS#:
- TB8316546
- Subdivision:
- Marion Ranch
ADDITIONAL INFORMATION
Under Construction. Pulte Homes is Now Selling in Marion Ranch! Enjoy all the benefits of a new construction home in this highly amenitized community located in Ocala, FL. This new community will feature a resort-style pool with open cabanas, a clubhouse, a fitness center, a playground, sports courts, and much more! Plus, with close proximity to I-75 and a quick commute to shopping, entertaining, and dining – you’ll love coming home! Featuring the new consumer-inspired Bloomfield floor plan with a single-story, open-concept home design, this home has the layout you’ve been looking for. The designer kitchen showcases a center island with a large single bowl sink, white cabinets, 3cm quartz countertops with an 8"x9" white hexagon tiled backsplash, a large pantry, and Whirlpool stainless steel appliances including a dishwasher, built-in oven and microwave, and stovetop with range hood. The bathrooms have matching white cabinets and quartz countertops and a walk-in shower and dual sinks in the Owner's bath. There is luxury vinyl plank flooring in the main living areas and 12”x24” tile in the baths and laundry room. This home makes great use of space with a welcoming foyer, versatile, enclosed flex room, separate dining room, convenient laundry room, a secondary bedroom with a private, full bath, and a 3-car garage. Additional features and upgrades include a tray ceiling in the gathering room, an extended covered lanai, and a Smart Home technology package with a video doorbell. Call or visit today and ask about our limited-time incentives and special financing offers!
$220,000
8685 SW 67 Court Ocala, FL 34476
- Type:
- Other
- Sq.Ft.:
- 2,356
- Status:
- Active
- Beds:
- 4
- Lot size:
- 0.3 Acres
- Year built:
- 2008
- Baths:
- 2.00
- MLS#:
- OM688778
- Subdivision:
- Sun Country Estate
ADDITIONAL INFORMATION
Get your BANG for the buck with this SPACIOUS 4/2 home with bonus room!!! This triple wide is over 2,300 sq ft of indoor space with ADDITIONAL 200 sq ft of outdoor living space with the beautiful covered patio. By the way the backyard is fully fenced. Great split floorplan with three guest/ kid bedrooms are on one side of the house and the primary on the other side with on suite. The primary bathroom also features water closet, linen closet, walk in closet, soaking tub with jets and gorgeous stone feature wall as well as a walk in shower. The kitchen in the property is HUGE and features an enormous island with so much storage!!!! There are stunning two tune cabinets, beautiful mantel like hood over range and glass door fronts on some cabinet doors. Off the kitchen is a family room with a stunning stone wood burning fireplace perfect for central Florida winters and holiday decorations. This home also features a dedicated laundry room with access to the backyard, a living room/ dinning room and a bonus room that can be used as a home office or den that has built in bookcases on either side of the doorway that are pretty. There is a 25x15 metal carport/ storage shed that is permitted and stays! There are luxury vinyl flooring thorough the home minus one bedroom that has carpet.
| All listing information is deemed reliable but not guaranteed and should be independently verified through personal inspection by appropriate professionals. Listings displayed on this website may be subject to prior sale or removal from sale; availability of any listing should always be independently verified. Listing information is provided for consumer personal, non-commercial use, solely to identify potential properties for potential purchase; all other use is strictly prohibited and may violate relevant federal and state law. Copyright 2024, My Florida Regional MLS DBA Stellar MLS. |
Andrea Conner, License #BK3437731, Xome Inc., License #1043756, [email protected], 844-400-9663, 750 State Highway 121 Bypass, Suite 100, Lewisville, TX 75067

The data on this web site comes in part from the REALTORS® Association of Citrus County, Inc.. The listings presented on behalf of the REALTORS® Association of Citrus County, Inc. may come from many different brokers but are not necessarily all listings of the REALTORS® Association of Citrus County, Inc. are visible on this site. The information being provided is for consumers’ personal, non-commercial use and may not be used for any purpose other than to identify prospective properties consumers may be interested in purchasing or selling. Information is believed to be reliable, but not guaranteed. Copyright © 2024 Realtors Association of Citrus County, Inc. All rights reserved.
Ocala Real Estate
The median home value in Ocala, FL is $278,500. This is higher than the county median home value of $270,500. The national median home value is $338,100. The average price of homes sold in Ocala, FL is $278,500. Approximately 43.59% of Ocala homes are owned, compared to 46.16% rented, while 10.25% are vacant. Ocala real estate listings include condos, townhomes, and single family homes for sale. Commercial properties are also available. If you see a property you’re interested in, contact a Ocala real estate agent to arrange a tour today!
Ocala, Florida 34476 has a population of 62,351. Ocala 34476 is more family-centric than the surrounding county with 20.68% of the households containing married families with children. The county average for households married with children is 19.74%.
The median household income in Ocala, Florida 34476 is $46,841. The median household income for the surrounding county is $50,808 compared to the national median of $69,021. The median age of people living in Ocala 34476 is 38.3 years.
Ocala Weather
The average high temperature in July is 92.6 degrees, with an average low temperature in January of 43.4 degrees. The average rainfall is approximately 51.9 inches per year, with 0 inches of snow per year.
