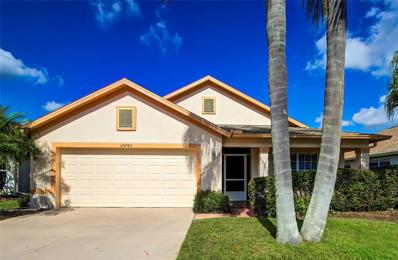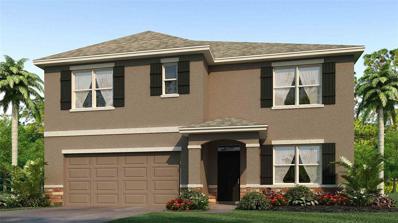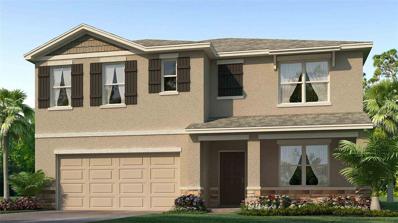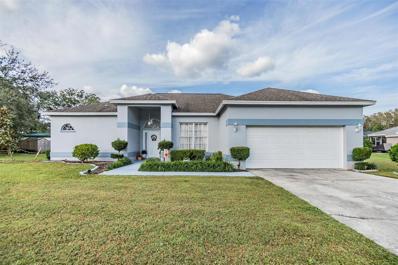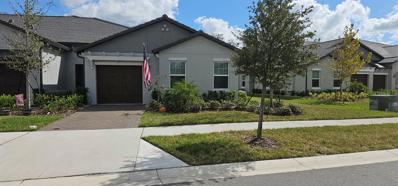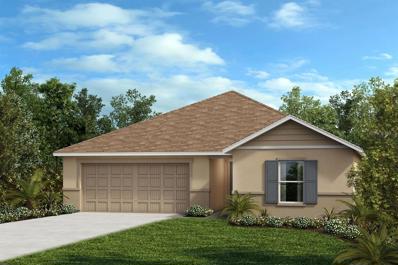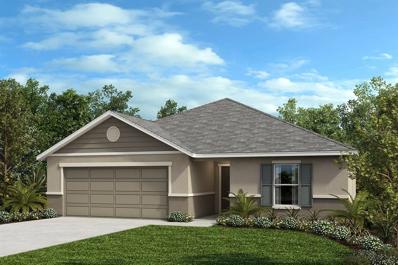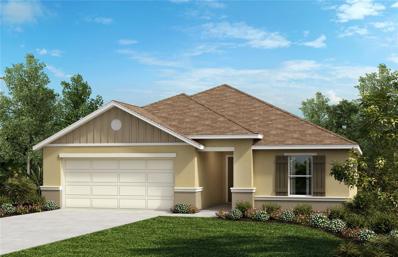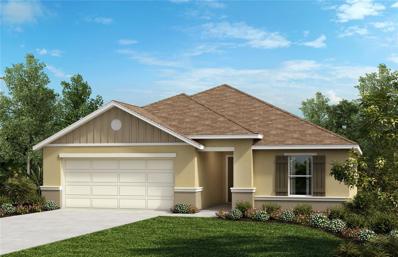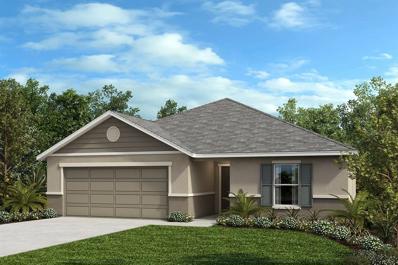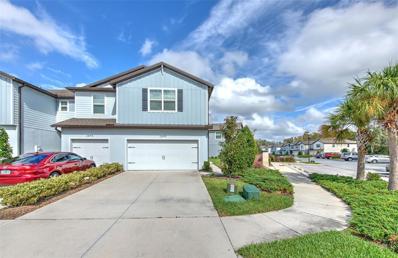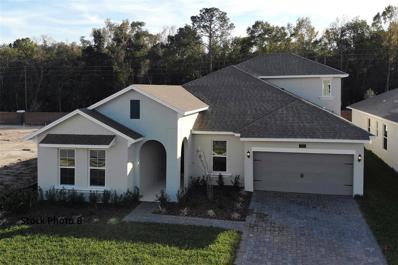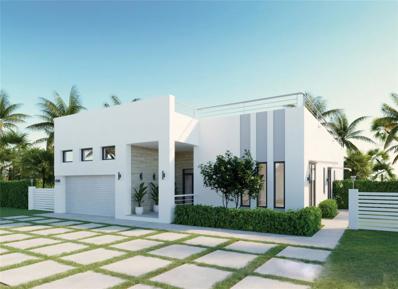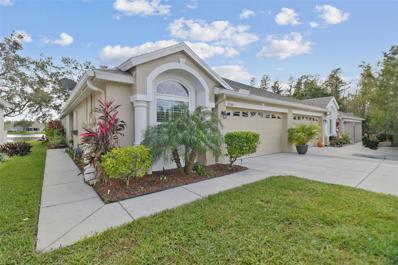Land O Lakes FL Homes for Rent
- Type:
- Single Family
- Sq.Ft.:
- 1,692
- Status:
- Active
- Beds:
- 2
- Lot size:
- 0.14 Acres
- Year built:
- 2022
- Baths:
- 2.00
- MLS#:
- S5115573
- Subdivision:
- Del Webb Bexley Ph 3b
ADDITIONAL INFORMATION
Step inside this home for a perfect blend of Modern Elegance and Comfortable Living along with a view overlooking a pond AND conservation. This stunning OPEN Layout feels much larger than it really is! Moving into the active 55+ adult community of Del Webb Bexley will allow you to live life to the fullest. As you step inside, the floors are aligned with elegant Walnut Wood LVP throughout while the decorative crown molding accent the walls on your path from the foyer into the Kitchen and surrounding rooms. Modern kitchen featuring: 42" WHITE cabinets with soft close & roll out trays, QUARTZ counters, SS Appliances, custom tile backsplash and pendant lights adorn the large QUARTZ island creating a warm inviting area to prepare food. You'll love the luxury of with GAS. Adjacent to the kitchen, the Dining and Great Room areas provide an inviting space for holiday gatherings that are illuminated with natural light from the back of the home. Head outside to the covered patio and extended lanai perfect for year-round entertaining. The spacious Primary Suite is a true retreat, featuring picturesque views of the backyard. The expansive En-suite Bathroom is designed for ultimate relaxation, featuring high-end finishes: Quartz topped Dual Vanities, Walk-in Shower with custom tile and soap niche and ample closet space that allows for personalization and storage. Bedroom 2 features a Rotunda window with a decorative view of the front yard. The flex room feature Glass French Doors for a quiet office space, set up your hobby/craft room or can accompany an overnight guest. BONUS: washer & dryer included, garage floors are finished with Epoxy finish, A/C with UV light, security system, gutters and much more. The monthly HOA fee includes top notch state-of-the-art amenities, landscaping within the common areas inside of the gates and maintenance of the landscape within your home site. A gated community with 19,000 square foot clubhouse that offers residents a fitness center, ball room, multi-purpose rooms, clubs, planned activities, bistro and more. There is even a full time activities director to help you plan your day. Outdoors you will enjoy bocce ball, pickle ball, a resort style zero entry heated pool, additional walking resistance pool, spa, community garden, amphitheater and even a dog park. Located close to many new Restaurants, Shopping and a short drive to the Tampa Premium Outlets and airport.
- Type:
- Single Family
- Sq.Ft.:
- 1,961
- Status:
- Active
- Beds:
- 4
- Lot size:
- 0.15 Acres
- Year built:
- 2003
- Baths:
- 2.00
- MLS#:
- W7869671
- Subdivision:
- Groves-phase 1b-block S
ADDITIONAL INFORMATION
Do not miss this lovely 4 bedroom/2bath/2car garage home with 1961 sq ft in The Groves Golf and Country Club. The Groves is a 55+ Gated active retirement community in the heart of Land O Lakes. Home overlooks a serene green space with plenty of distance between backyard neighbors. The eat-in kitchen has wood cabinets, granite counter-tops and a good-sized pantry. Double stainless-steel sink and newer faucet. Formal dining room for entertaining with gorgeous chandelier. Primary bedroom has a bay window with window seat and a walk-in closet with built-ins and an ensuite bath with double sinks, standalone shower and separate tub. Ceiling fans throughout. Interior freshly painted throughout. Water softener and hot water heater has a recirculating hot water pump. New roof in 2019 and Exterior paint in 2023. The Groves is a very active community with an 18-hole golf course, aqua range and well stocked Pro Shop. Community pool (just recently refurbished), Tennis Courts, Pickleball, Bocce and Shuffleboard. A vibrant Social Club and Travel Club. Lots of cards and games including Bingo and Trivia. Karaoke with DJ every week. Work out room with brand new exercise equipment. An onsite restaurant and bar. Just a short golf cart ride will take you to Publix, Nail Salon, Hair Salon, UPS, Pool Supply and Ice Crean shoppe. Plus, many restaurants. Just 30 minutes away is Tampa International Airport, Beaches, and Orlando an hour away. Medical and Dental facilities nearby.
- Type:
- Townhouse
- Sq.Ft.:
- 1,787
- Status:
- Active
- Beds:
- 3
- Lot size:
- 0.04 Acres
- Year built:
- 2024
- Baths:
- 3.00
- MLS#:
- TB8320696
- Subdivision:
- Angeline
ADDITIONAL INFORMATION
Under Construction. BRAND NEW HOME - This two-story townhome showcases a contemporary open design among the first-floor kitchen, living room and dining room to promote seamless transitions between spaces. Nearby is a covered patio for outdoor relaxation. Upstairs caters to intimate spaces with a versatile loft area, two secondary bedrooms with shared access to a Jack-and-Jill style bathroom, along with the private owner’s suite complemented by an oversized walk-in closet. Interior photos disclosed are different from the actual model being built. Welcome to Angeline, a new 6,200+ acre master-planned community in Land O' Lakes, FL, perfect for first-time homebuyers and families at every stage in life. Endless days basking in the sun and a wealth of outdoor adventures await for residents living at Angeline, thanks to 3,600 acres of green space and up to 100 miles of onsite trails. Angeline has innovation and entertainment at every corner. Residents will enjoy Moffitt Cancer Center’s new 775-acre Speros FL campus, community farm, up to 100 miles of trails and paved pathways, 3,600 acres of green space, Pasco County park, Lagoon and a STEM magnet school.
- Type:
- Townhouse
- Sq.Ft.:
- 1,787
- Status:
- Active
- Beds:
- 3
- Lot size:
- 0.04 Acres
- Year built:
- 2023
- Baths:
- 2.00
- MLS#:
- 2241723
- Subdivision:
- Not In Hernando
ADDITIONAL INFORMATION
This two-story townhome showcases a contemporary open design among the first-floor kitchen, living room and dining room to promote seamless transitions between spaces. Nearby is a covered patio for outdoor relaxation. Upstairs caters to intimate spaces with a versatile loft area, two secondary bedrooms with shared access to a Jack-and-Jill style bathroom, along with the private owner's suite complemented by an oversized walk-in closet. Welcome to Angeline, a new 6,200+ acre masterplan in Land O' Lakes, FL, perfect for first-time homebuyers and families at every stage in life. All residents of Angeline will enjoy exceptional amenities including a community farm, 3,600 acres of green space, up to 100-miles of trails for walking, jogging and biking, and a future recreational lagoon that will offer acres of clear, blue waters with endless beachfront activities. Angeline will also be home to the new state-of-the-art H. Lee Moffitt Cancer Center and Research Institute, Speros FL and STEM (Science, Technology, Engineering and Mathematics) magnet school. Interior photos are different from the actual model disclosed being built.
- Type:
- Other
- Sq.Ft.:
- 1,532
- Status:
- Active
- Beds:
- 3
- Lot size:
- 0.09 Acres
- Year built:
- 2022
- Baths:
- 2.00
- MLS#:
- TB8321422
- Subdivision:
- Cypress Preserve
ADDITIONAL INFORMATION
This brand-new construction villa has upgrades galore! As you step inside, you'll be greeted by an inviting open floor plan that seamlessly connects the living, dining, and kitchen areas. The kitchen boasts stunning white 42" cabinets that provide ample storage space, complemented by sleek quartz countertops that add an elegant touch. The stainless-steel appliances are a chef's delight, making meal preparation a breeze. A spacious pantry ensures you have plenty of room to organize all your culinary essentials. One of the highlights of this villa is its conservation view, ensuring a tranquil atmosphere with no rear neighbors. The generously sized master bedroom is a true retreat, featuring a large walk-in closet that offers ample space for all your wardrobe needs. The en suite master bathroom is complete with dual sinks and a walk-in shower. An interior laundry room adds to the ease of daily living. The community of Cypress Preserve is more than just a community; it's a lifestyle. This welcoming neighborhood offers a range of amenities, including a community pool, playground, dog park and green spaces, making it easy to connect with neighbors and enjoy outdoor activities. The low quarterly HOA fee includes your lawn maintenance. Situated in the heart of Land O Lakes, you'll have convenient access to a variety of shopping, dining, and entertainment options as well as just a short ride to the beautiful Florida beaches!
- Type:
- Single Family
- Sq.Ft.:
- 2,441
- Status:
- Active
- Beds:
- 4
- Lot size:
- 0.14 Acres
- Year built:
- 2012
- Baths:
- 3.00
- MLS#:
- TB8310902
- Subdivision:
- Concord Stn Ph 4 Un C Sec 2
ADDITIONAL INFORMATION
Discover this beautiful 4 bed, 2.5 bath home with a 2-car garage, located in sought-after community of Concord Station in Land O Lakes, Florida. This home is perfectly designed for comfortable living, as well as entertaining. With high ceilings, a spacious living room and a cozy family room, this home offers plenty of room to relax and enjoy. The amazing kitchen features granite countertops, stainless steel appliances, and a separate island for extra prep space, plus a formal dining area with modern lighting fixtures for stylish gatherings. All four bedrooms are conveniently located upstairs, along with the laundry room, with large, airy bedrooms providing great spaces. The primary suite boasts an ensuite bathroom with a garden tub, standalone shower, and dual vanity sinks for added luxury. Step outside to a covered back patio and a huge fenced-in backyard, perfect for outdoor dining or unwinding in privacy. NEW HVAC SYSTEM just installed! This home is ideally located near SR 54 and the Suncoast Parkway, offering quick access to Tampa, local award-winning beaches, nature parks, and all essentials, including new medical facilities, highly rated schools, new restaurants and shopping centers, and numerous recreational activities. The Concord Station community boasts several parks and playgrounds, a large, resort style community pool along with a kiddie pool and splash pad, recreational center with workout center, and tons of community activities to enjoy. Don't miss the chance to make this your next home!
- Type:
- Single Family
- Sq.Ft.:
- 2,605
- Status:
- Active
- Beds:
- 5
- Lot size:
- 0.13 Acres
- Year built:
- 2024
- Baths:
- 3.00
- MLS#:
- TB8320094
- Subdivision:
- Deerbrook
ADDITIONAL INFORMATION
Under Construction. The builder is offering buyers closing cost incentives with use of preferred lender and title company. Located off US-41, Deerbrook showcases new homes in Land O’ Lakes. Homeowners will be a close distance to walking trails and the Suncoast Parkway biking paths, as well as nearby shopping and dining! The Tampa Premium Outlets and Wiregrass Mall are less than 30 minutes away, providing additional shopping and entertainment. Downtown Tampa is just 23 miles away, as is Tampa International Airport. Deerbrook will feature a lineup of our Express, and Tradition floorplans, providing a home for every stage of life! The area is zoned for highly rated Pasco County schools and is just minutes away from US Hwy 41. Each home is constructed with all concrete block construction on 1st and 2nd stories and D.R. Horton’s Smart Home System. Pictures, photographs, colors, features, and sizes are for illustration purposes only and will vary from the homes as built. Home and community information, including pricing, included features, terms, availability, and amenities, are subject to change and prior sale at any time without notice or obligation. Materials may vary based on availability. D.R. Horton Reserves all Rights. Each home is constructed with all concrete block construction on 1st and 2nd stories and D.R. Horton’s Smart Home System. Pictures, photographs, colors, features, and sizes are for illustration purposes only and will vary from the homes as built. Home and community information, including pricing, included features, terms, availability, and amenities, are subject to change and prior sale at any time without notice or obligation. Materials may vary based on availability. D.R. Horton Reserves all Rights.
- Type:
- Single Family
- Sq.Ft.:
- 2,605
- Status:
- Active
- Beds:
- 5
- Lot size:
- 0.21 Acres
- Year built:
- 2024
- Baths:
- 3.00
- MLS#:
- TB8320082
- Subdivision:
- Deerbrook
ADDITIONAL INFORMATION
Under Construction. The builder is offering buyers closing cost incentives with use of preferred lender and title company. Located off US-41, Deerbrook showcases new homes in Land O’ Lakes. Homeowners will be a close distance to walking trails and the Suncoast Parkway biking paths, as well as nearby shopping and dining! The Tampa Premium Outlets and Wiregrass Mall are less than 30 minutes away, providing additional shopping and entertainment. Downtown Tampa is just 23 miles away, as is Tampa International Airport. Deerbrook will feature a lineup of our Express, and Tradition floorplans, providing a home for every stage of life! The area is zoned for highly rated Pasco County schools and is just minutes away from US Hwy 41. Each home is constructed with all concrete block construction on 1st and 2nd stories and D.R. Horton’s Smart Home System. Pictures, photographs, colors, features, and sizes are for illustration purposes only and will vary from the homes as built. Home and community information, including pricing, included features, terms, availability, and amenities, are subject to change and prior sale at any time without notice or obligation. Materials may vary based on availability. D.R. Horton Reserves all Rights.
- Type:
- Single Family
- Sq.Ft.:
- 1,959
- Status:
- Active
- Beds:
- 2
- Lot size:
- 0.13 Acres
- Baths:
- 2.00
- MLS#:
- TB8319996
- Subdivision:
- Angeline -active Adult
ADDITIONAL INFORMATION
Under Construction. BRAND NEW HOME - “Tampa Bay’s newest Active Adult Lifestyle Community” A multipurpose flex room is great for any number of hobbies in this spacious single-story home, while an open floorplan containing the family room, kitchen and dining room offers combined living and entertainment with access to a peaceful covered patio. The adjacent owner’s suite is separate from the front bedroom for increased serenity. Interior photos disclosed are different from the actual model being built. Welcome to Angeline, a new 6,200+ acre master-planned community in Land O' Lakes, FL, offering new single-family homes and villas exclusively for active adults 55+. Designed to give the perfect combination of recreational leisure and healthy outdoor living, residents at Angeline have access to a wide array of first-class amenities. Angeline has innovation and entertainment at every corner. Residents will enjoy Moffitt Cancer Center’s new 775-acre Speros FL campus, community farm, up to 100 miles of trails and paved pathways, 3,600 acres of green space, Pasco County park and Lagoon.
$1,995,000
6370 Wisteria Loop Land O Lakes, FL 34638
- Type:
- Single Family
- Sq.Ft.:
- 3,886
- Status:
- Active
- Beds:
- 5
- Lot size:
- 4.26 Acres
- Year built:
- 2019
- Baths:
- 4.00
- MLS#:
- A4628417
- Subdivision:
- Ivelmar Estates
ADDITIONAL INFORMATION
This lakeview beautiful custom built luxury 5 bedroom 4 bath 3 car garage home has it all. The home is nestled in a private community just minutes away from shopping and upscale dining. Enjoy all that florida has to offer on a manicured 4.26 acre lot situated on a gorgeous private lake with lakefront views that has its own dock. Relax in your heated pool and spa under an oversized screen enclosure that insures your ultimate relaxation at every moment. If you find yourself wanting to avoid the hassles of furnishing your new home, then you're in luck. All this luxurious furniture can be purchased along with the home, including home gym, electronics, dining ware and appliances . If you enjoy preparing a meal at home then you will love the oversized pantry and gourmet kitchen. With a kitchen nook, oversized island and a dining room to die for. You are sure to impress at any group gathering as your guests enjoy the homes open living concept and beautiful glass doors as they open into your backyard paradise. If you desire to have your own vegetable garden, and fruit trees then we got you covered. Enjoy fresh avocados, banana, mangos, egg fruit tree and two custom garden beds just outside your back door. If it's farm fresh eggs you desire then you will love the newly built 10x11 chicken coop and 18 foot run that fits right in on this oversized property. As the sun goes down and you gaze upon the mesmerizing sunset, stroll on back to your private dock, drop a fish line and try your hand at catching a record breaking largemouth bass. Want horses or goats then this is the place, zoned agricultural land can have many benefits. Pay no homeowners association fees, gas, water or septic utilities. Home also boasts a backup generator with an underground propane tank. So much more to list. This is a once in a lifetime property that you can truly call home. Bring your suitcase and start living in paradise today.
- Type:
- Single Family
- Sq.Ft.:
- 1,944
- Status:
- Active
- Beds:
- 3
- Lot size:
- 0.46 Acres
- Year built:
- 1992
- Baths:
- 2.00
- MLS#:
- W7869841
- Subdivision:
- Cypress Estates
ADDITIONAL INFORMATION
RARE OPPORTUNITY! BEAUTIFUL 3 BEDROOM, 2 BATHROOM HOME ON 1/2 ACRE IN CYPRESS ESTATES! This one is special! Classic split floor plan with high ceilings and large bright windows! The kitchen is open to the family room and boasts tons of cabinets, eat-in dining space, pantry, breakfast bar, and a view of the back yard! The Primary Bed/bathroom features a walk-in closet, Walk-in shower, oversized vanity, garden tub, and sliders that lead to the back porch! One of the secondary bedrooms has a walk-in closet as well! The back porch is a window into paradise! Sit out back and relax inside the screened-in porch that overlooks the huge back yard! All of this in Cypress Estates which is in Land O lakes, but borders Wesley Chapel! Easy access to I-75 and close to all kids of shopping, dining, and medical facilities!
- Type:
- Other
- Sq.Ft.:
- 1,615
- Status:
- Active
- Beds:
- 2
- Lot size:
- 0.14 Acres
- Year built:
- 2023
- Baths:
- 2.00
- MLS#:
- TB8319553
- Subdivision:
- Angeline Ph 1a 1b 1c & 1d
ADDITIONAL INFORMATION
Welcome to Medley Angeline, a 55+ active adult community where every day feels like a getaway! This charming end-unit single-story villa built in 2023 offers a serene retreat with a stunning wooded view in the backyard. Enjoy peaceful outdoor moments on the screened lanai, perfect for indoor-outdoor living. The open floor plan features a well-appointed kitchen that flows into a shared dining and family room, ideal for gatherings. A versatile flex room adds extra functionality to suit your lifestyle needs. The owner’s suite, situated nearby for privacy, provides a relaxing oasis with an en-suite bathroom. Additional amenities include a convenient water softener for enhanced comfort. The paver driveway and walkway have all been sealed. Imagine waking up to a vibrant schedule of activities and events to make each day an adventure. Enjoy a morning pickleball match on our well-maintained courts or join friends for a friendly game of shuffleboard or Bocce under the sun. Later, unwind by the pool and sip a refreshing drink from the outside bar while enjoying live poolside karaoke. Our community embraces the joy of gathering for classic bingo games or lively board games with neighbors. And when it’s time for special events, our elegant ballroom comes alive with music, shows, and themed gatherings featuring a rotation of talented entertainers brought in to create unforgettable experiences. Whether you’re looking for an active game, social time with friends, or just a moment of relaxation by the pool, our community is designed to offer the ultimate resort-style living every day. Come see what makes life here feel like a vacation you never want to leave!
- Type:
- Townhouse
- Sq.Ft.:
- 1,195
- Status:
- Active
- Beds:
- 2
- Lot size:
- 0.04 Acres
- Year built:
- 2004
- Baths:
- 3.00
- MLS#:
- W7870334
- Subdivision:
- Stagecoach Village Prcl 08 Ph 02
ADDITIONAL INFORMATION
This beautifully renovated townhouse, located in the highly desirable Stagecoach community, offers both style and convenience in a prime location less than 2 miles from I-75/275 for an easy commute to Tampa. With close proximity to the Tampa Premium Outlet Mall, Costco, Hobby Lobby, and Moffitt Cancer Center in Wesley Chapel, this home is perfect for those seeking a central location near shopping, dining, and major medical centers. You’re also just 30 minutes from Tampa International Airport and 17 minutes from USF. The spacious, open floor plan features newly updated ceramic wood tile throughout the main living areas, complemented by upgraded luxury light fixtures, stainless steel appliances, and solid wood cabinets. The chef’s kitchen boasts granite countertops, offering both beauty and functionality. The primary suite is a true retreat, featuring a large walk-in closet with custom built-ins and a luxurious master bathroom with a frameless step-in shower, floor-to-ceiling tile, and stunning glass listello accents. The guest bedroom includes a large closet and an en suite bathroom for privacy and comfort. Enjoy the huge covered patio, which can be screened in to create the perfect lanai for outdoor living. Additional features include high-end carpet with thick padding, room-darkening dual shades throughout, and a low-maintenance lifestyle with HOA-provided lawn care and no CDD fees. HOA also includes community pool, playground, and 2 assigned parking spaces. This townhouse is a perfect blend of luxury, convenience, and location – don’t miss the opportunity to make it yours!
- Type:
- Single Family
- Sq.Ft.:
- 1,776
- Status:
- Active
- Beds:
- 3
- Lot size:
- 0.16 Acres
- Year built:
- 2000
- Baths:
- 2.00
- MLS#:
- W7869234
- Subdivision:
- Stagecoach Village Prcl 04 Ph 02
ADDITIONAL INFORMATION
Move-in-Ready 3/2/2 pool home in popular Stagecoach Village community. There is a large covered entertainment area adjacent to the pool. Home sits on the preserve with a view of the community lake. It also has a brand new upgraded roof and the inside is freshly painted. Split Floor plan features separate living and family rooms. The family room has a fireplace. There is a large open kitchen with granite countertops that opens to the family room. This home features an oversized garage and an inside laundry. The community has NO CDD but has a large community park in the center with a huge pool, clubhouse, playground and basketball court. It is one of the best bargains of area communities. There is also a trail leading to the community lake and it runs adjacent to this home. Hurry because this one will be gone soon!
- Type:
- Single Family
- Sq.Ft.:
- 1,541
- Status:
- Active
- Beds:
- 3
- Lot size:
- 0.14 Acres
- Year built:
- 2024
- Baths:
- 2.00
- MLS#:
- O6254017
- Subdivision:
- Riverstone
ADDITIONAL INFORMATION
Under Construction. This charming single-story home is sure to make you feel comfortable from the moment you walk inside. As you make your way down the entryway you will be greeted by beautiful tile flooring, which extends to the common and wet areas. Discover a spacious great room with vaulted ceilings and a covered patio! The kitchen comes equipped with 36-in. upper cabinets with crown molding, an at-eat island, granite countertops, and a stainless-steel Whirlpool® appliance package. Near the entrance, you will find two secondary bedrooms, a secondary bath and designated laundry room. Located towards the end of the house is the primary bedroom, showcasing a linen closet, extended dual-sink vanity with granite countertop, and tile surround in the walk-in shower. Community offers no CDD, low HOA and is near highly rated Pasco County schools.
- Type:
- Single Family
- Sq.Ft.:
- 1,989
- Status:
- Active
- Beds:
- 4
- Lot size:
- 0.17 Acres
- Year built:
- 2024
- Baths:
- 2.00
- MLS#:
- O6254013
- Subdivision:
- Riverstone
ADDITIONAL INFORMATION
Under Construction. This spectacular single-story home is sure to leave you in awe. As you enter, you will immediately notice tile flooring throughout the common and wet areas. Positioned toward the front of the house are 3 secondary bedrooms, each with its own closet and a full secondary bathroom. The spacious great room leads you out to the covered patio. Meal prep will be a breeze in this kitchen with 36-in. upper cabinets with crown molding, a pantry, an eat-at island, a stainless-steel Whirlpool® appliance package, and granite countertops. The primary bedroom with connecting bath includes a sizeable walk-in closet, an extended dual sink vanity with granite countertops, a linen closet, and a walk-in shower with tile surround. Community offers no CDD, low HOA and is near highly rated Pasco County schools.
- Type:
- Single Family
- Sq.Ft.:
- 1,707
- Status:
- Active
- Beds:
- 4
- Lot size:
- 0.17 Acres
- Year built:
- 2024
- Baths:
- 2.00
- MLS#:
- O6254012
- Subdivision:
- Riverstone
ADDITIONAL INFORMATION
Under Construction. This beautiful single story home welcomes you from the moment you walk in through the front door. As you make your way down the entryway, you will be greeted by the expansive great room and kitchen all featuring tile flooring and vaulted ceilings. Leading out from the great room is a covered patio perfect for hosting friends and family. The kitchen comes equipped with an island, stainless steel Whirlpool® appliances, 36-in. upper cabinets, a pantry, and granite countertops. This floorplan offers three secondary bedrooms each with ample closet space. Located next to the great room is the primary bedroom with a connecting bath, an extended dual sink vanity with granite countertops, a linen closet, and a walk-in shower with tile surround. Community offers no CDD, low HOA and is near highly rated Pasco County schools.
- Type:
- Single Family
- Sq.Ft.:
- 1,707
- Status:
- Active
- Beds:
- 4
- Lot size:
- 0.14 Acres
- Year built:
- 2024
- Baths:
- 2.00
- MLS#:
- O6254011
- Subdivision:
- Riverstone
ADDITIONAL INFORMATION
Under Construction. This alluring single-story house is ready for you to own. This open floor plan features tile flooring located in the great room and wet areas. The contemporary kitchen offers 36-in upper cabinets, granite countertops, an ample pantry, and a stainless-steel Whirlpool® appliance package. Leading out from the great room is the covered patio, a perfect place to entertain guests. The secondary bedrooms and bath are located towards the front of the home, with the designated laundry room located down the hall for added convenience. The primary bedroom with a connecting bath features an extensive walk-in closet, linen closet, a dual sink vanity with granite countertops, and a walk-in shower with tile surround. Community offers no CDD, low HOA and is near highly rated Pasco County schools.
- Type:
- Single Family
- Sq.Ft.:
- 1,989
- Status:
- Active
- Beds:
- 4
- Lot size:
- 0.16 Acres
- Year built:
- 2024
- Baths:
- 2.00
- MLS#:
- O6254009
- Subdivision:
- Riverstone
ADDITIONAL INFORMATION
Under Construction. Prepare to meet the house of your dreams with this beautiful single-story home featuring tile flooring in the living and wet areas. The entry gives way to a spacious great room with 9-ft. ceilings that lead out to a covered patio, ideal for hosting friends and family. This contemporary kitchen features granite countertops, 36-in. upper cabinets with crown molding, an eat-at island, a walk-in pantry, and a stainless-steel Whirlpool® appliance package. Towards the front of the house, you will find three secondary bedrooms, which feature walk-in closets and a full secondary bath. The primary bedroom boasts a large walk-in closet, a connecting bath with a linen closet, tile surround in the walk-in shower, and an extended dual sink vanity with granite countertops. Community offers no CDD, low HOA and is near highly rated Pasco County schools.
- Type:
- Townhouse
- Sq.Ft.:
- 1,818
- Status:
- Active
- Beds:
- 3
- Lot size:
- 0.06 Acres
- Year built:
- 2021
- Baths:
- 3.00
- MLS#:
- TB8319132
- Subdivision:
- Oakstead Twnhms
ADDITIONAL INFORMATION
Gated community! Move-in-ready, cozy townhouse in the highly desired Oakstead neighborhood of Land O' Lakes. No CDD Low HOA. The master bedroom features dual closets, a private bath with a glass-enclosed standing shower, double sink vanity, and a spacious linen closet. A loft area between the two bedrooms serves as a perfect office space, additional living area, or TV room, complete with a laundry closet for convenience. Enjoy an open floor plan with a kitchen overlooking the dining and great rooms, plus a large patio area accessible through sliding glass doors. The kitchen is equipped with high-end stainless steel appliances, including a glass-top range and refrigerator, new cabinets with upgraded hardware, quartz countertops, and LED recessed lighting. A spacious garage adds convenience. Located in a quiet Pasco County community, yet minutes away from the Premier Outlet Mall to the east and an easy drive south to Tampa's many attractions. Don’t miss out on this beautiful townhome—schedule a viewing today!
- Type:
- Single Family
- Sq.Ft.:
- 3,099
- Status:
- Active
- Beds:
- 4
- Lot size:
- 0.16 Acres
- Year built:
- 2024
- Baths:
- 4.00
- MLS#:
- G5089092
- Subdivision:
- Angeline
ADDITIONAL INFORMATION
Welcome to Angeline! Picture this: Waking up to a breathtaking luscious conservation view. The Arlington Bonus floorplan, with a gorgeous front B elevation. Here you're ultimate retreat awaits, nestled right in the heart of Land O Lakes with the Farm only minutes away. This stunning home isn't just a place to live - it's an adventure waiting to happen with its expansive open floor plan, you'll have the 1B Package & all the space you need to let your personality shine. Imagine whipping up a storm in your gourmet, oversized, kitchen, complete with sleek appliances and ample counter space, while your friends and family mingle around the massive island. When the party is ready to move outside, your covered lanai is the perfect spot to enjoy those balmy Florida evenings. This home is more than just a party pad. Your spacious primary suite is your private oasis, complete with dual vanities, a walk-in shower with rainfall head, and a walk-in closet that'll make you feel like you're living in a resort. With an upstairs bonus room, featuring its own on-suite bath, you can invite your friends to stay and play as long as they like. Don't worry about staying connected to the action - your home right here has you covered! With cutting-edge ULTRAFI Structured Wiring and smart home security, you can control your home and keep an eye on things from anywhere. With the Angeline community's eco-friendly amenities and high-speed internet, you can live your best life without missing a beat. So why settle for just any home when you can have it all? Come out and see us soon, and let Dream Finders Homes help you find your dream home!
- Type:
- Single Family
- Sq.Ft.:
- 2,000
- Status:
- Active
- Beds:
- 3
- Lot size:
- 1.22 Acres
- Year built:
- 2024
- Baths:
- 4.00
- MLS#:
- TB8318945
- Subdivision:
- Covingtons Cone Prop
ADDITIONAL INFORMATION
Welcome to a truly exceptional residence where safety, sustainability, and innovative technology come together seamlessly. This nearly completed home gives you the exciting chance to add your personal touch. Boasting 2,950 square feet total , this spacious 3-bedroom, 3.5-bath home features a soaring 10-foot ceiling and an open floor plan that’s ideal for everyday living and entertaining. Set on a beautiful double lot of 1.22 acres with two wells, stunning waterfront views, it offers the perfect backdrop for relaxation and outdoor gatherings. Each bedroom is thoughtfully designed with its own private entrance and bathroom, creating an oasis of privacy and convenience for everyone in the home. Built with reinforced monolithic concrete, this residence is as safe as it is striking. With an integrally attached concrete roof, it’s engineered to withstand Hurricane CAT-5 winds up to 250 mph, as well as fires, tornadoes, earthquakes, and termites. The home’s internal walls are made with 6-inch reinforced concrete and fire-rated drywall, offering an impressive 4-hour fire rating. In addition to its safety features, this home embraces green living with energy-saving innovations, including superior insulation, energy-efficient windows, and smart home technology designed to keep costs low and your environmental impact minimal. And with no HOA, no CDD, and no deed restrictions, you’ll have all the freedom you need to make this home your own. Located in beautiful Land O’ Lakes, just 20 miles north of downtown Tampa, you’ll enjoy the best of both worlds: a peaceful suburban lifestyle with easy access to the excitement of the city. With seamless connections to I-75 and the Suncoast Expressway, trips to Tampa Bay sports games, shopping at Tampa Premium Outlets, or dining at the Shops at Wiregrass are all just minutes away. Don’t miss the chance to call this extraordinary property your own—reach out today to schedule a private tour and discover a home that sets a new standard for safety, sustainability, and modern luxury!
- Type:
- Other
- Sq.Ft.:
- 1,722
- Status:
- Active
- Beds:
- 3
- Lot size:
- 0.14 Acres
- Year built:
- 2004
- Baths:
- 2.00
- MLS#:
- TB8318407
- Subdivision:
- Oakstead Prcl 08
ADDITIONAL INFORMATION
Welcome home to this stunning maintenance-free Villa in a secure gated community Tanglewylde in Oakstead. This beautiful home features two bedrooms, two baths and a spacious den that could easily be converted into a third bedroom. The two-car garage comes with a new motor, and there's a screened lanai for you to enjoy the outdoors. The kitchen is a chef's dream with stainless steel appliances, including a dishwasher, microwave and French door refrigerator. You'll love the stone countertops, oak cabinets, breakfast bar and breakfast nook. The primary bedroom boasts a picturesque water view, walk-in closets, and a luxurious main bath with a double-sink vanity, garden tub and separate shower. The home also offers a large open floor plan, crown molding in the living and dining rooms, upgraded wood flooring and tile in all wet areas. The den has double-door entry, and the home is filled with upgraded light fixtures, ceiling fans and plantation shutters. Step outside to the newly extended screened lanai with concrete flooring, ideal for relaxing or entertaining. All windows and sliding glass doors are new and hurricane-proof with plantation shutters. The community amenities include tennis courts, an Olympic-size swimming pool, playground, park and clubhouse with plenty of activities for residents. Just minutes from shopping, schools, Wiregrass Mall, and with easy access to Tampa International Airport and the Veterans Expressway, this home offers convenience and luxury in one package.
- Type:
- Single Family
- Sq.Ft.:
- 2,137
- Status:
- Active
- Beds:
- 4
- Lot size:
- 0.18 Acres
- Year built:
- 2009
- Baths:
- 4.00
- MLS#:
- TB8317908
- Subdivision:
- Connerton Village 02 Prcl 211
ADDITIONAL INFORMATION
Welcome to this inviting 4 bedroom, 3.5 bath home designed to balance space, functionality, and comfort for today’s lifestyle! All four bedrooms are thoughtfully located upstairs, creating a peaceful retreat away from the main living areas. The master bedroom provides a spacious haven with its own private bath and walk-in closet. An added bonus is a second bedroom with an en-suite bath which offers an extra layer of privacy—perfect for guests or family members who value their own space. A rare find! The main floor showcases a seamless flow between the living room and family room, offering versatile spaces for relaxing, entertaining, and spending quality time together. Whether hosting gatherings or enjoying a quiet evening, there’s room for everyone to feel at home. At the heart of the home is a beautifully designed kitchen with quartz countertops, a deep sink, and stainless steel appliances. This space is ideal for both casual meals and entertaining, with ample counter space for meal prep and serving. Step outside to a cozy porch overlooking a tranquil conservation area, providing a peaceful outdoor escape with no rear neighbors in sight. Additional features include a full water treatment system, ensuring quality water throughout the home. Located in the vibrant, family-friendly community of Connorton, this property offers convenient access to top-rated schools and community amenities, including a pool and recreational areas. With its thoughtful design, prime location, and exceptional privacy, this home is ready to welcome you into a lifestyle of comfort and convenience!
- Type:
- Single Family
- Sq.Ft.:
- 1,934
- Status:
- Active
- Beds:
- 4
- Lot size:
- 0.36 Acres
- Year built:
- 2024
- Baths:
- 3.00
- MLS#:
- TB8318654
- Subdivision:
- Grove Shore
ADDITIONAL INFORMATION
One or more photo(s) has been virtually staged. SELLER CREDIT OF $10K TOWARDS BUYER'S CLOSING COSTS FOR ACCEPTABLE OFFER. Step into this stunning, BRAND-NEW home, perfectly situated on an oversized lot in a peaceful, nature-filled setting with no backyard neighbors. From the moment you walk in, the expansive formal living and dining area welcomes you with VOLUME CEILINGS and a TRIPLE-SPLIT floor plan that makes this home both spacious and inviting. Modern interior paint complements the home’s bright, airy ambiance, enhanced by an abundance of large windows that flood the rooms with NATURAL LIGHT. Designed with a seamless OPEN CONCEPT, the living area flows effortlessly into the heart of the home, featuring a gourmet kitchen with 42-INCH SHAKER CABINETS, elegant QUARTZ COUNTERTOPS, and 10-foot ceilings. The owners suite is a true retreat, offering two generous walk-in closet and plenty of space for relaxation. Practical touches include a washer and dryer, ensuring convenience for daily living. Perfect for outdoor enthusiasts, this property offers a double gate for easy storage of boats, trailers, or any toys you want to bring along. Large sliding glass doors lead out to a private backyard oasis overlooking a tranquil conservation area. Enjoy community lake access, parks, and close proximity to Wesley Chapel’s best shopping and dining at the nearby outlet malls. This is more than just a home—it’s a lifestyle!

Andrea Conner, License #BK3437731, Xome Inc., License #1043756, [email protected], 844-400-9663, 750 State Highway 121 Bypass, Suite 100, Lewisville, TX 75067

Listing information Copyright 2024 Hernando County Information Services and Hernando County Association of REALTORS®. The information being provided is for consumers’ personal, non-commercial use and will not be used for any purpose other than to identify prospective properties consumers may be interested in purchasing. The data relating to real estate for sale on this web site comes in part from the IDX Program of the Hernando County Information Services and Hernando County Association of REALTORS®. Real estate listings held by brokerage firms other than Xome Inc. are governed by MLS Rules and Regulations and detailed information about them includes the name of the listing companies.
Land O Lakes Real Estate
The median home value in Land O Lakes, FL is $397,419. This is higher than the county median home value of $370,500. The national median home value is $338,100. The average price of homes sold in Land O Lakes, FL is $397,419. Approximately 74.72% of Land O Lakes homes are owned, compared to 19.93% rented, while 5.35% are vacant. Land O Lakes real estate listings include condos, townhomes, and single family homes for sale. Commercial properties are also available. If you see a property you’re interested in, contact a Land O Lakes real estate agent to arrange a tour today!
Land O Lakes, Florida has a population of 78,720. Land O Lakes is more family-centric than the surrounding county with 38.97% of the households containing married families with children. The county average for households married with children is 29.42%.
The median household income in Land O Lakes, Florida is $92,744. The median household income for the surrounding county is $64,164 compared to the national median of $69,021. The median age of people living in Land O Lakes is 37.6 years.
Land O Lakes Weather
The average high temperature in July is 90.93 degrees, with an average low temperature in January of 47.88 degrees. The average rainfall is approximately 52.55 inches per year, with 0 inches of snow per year.

