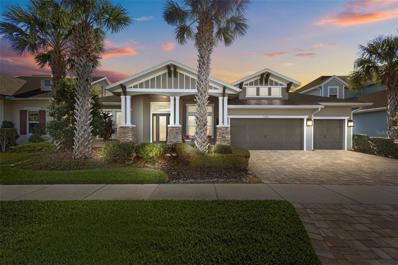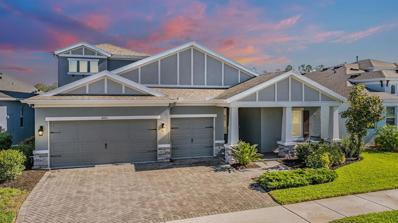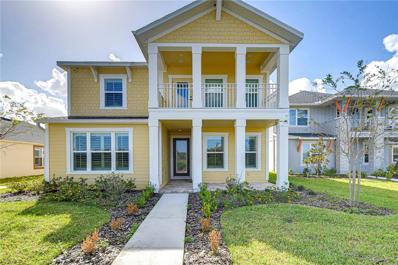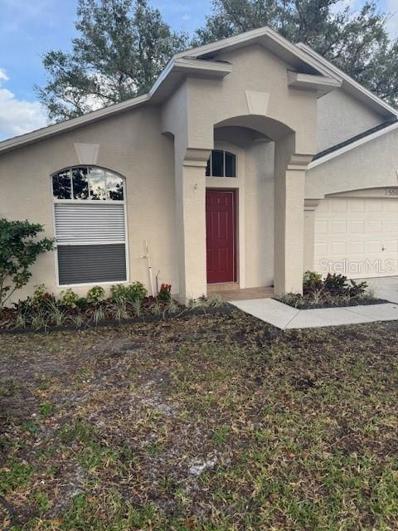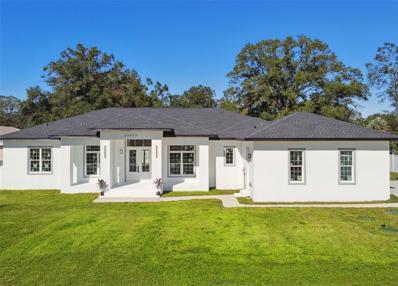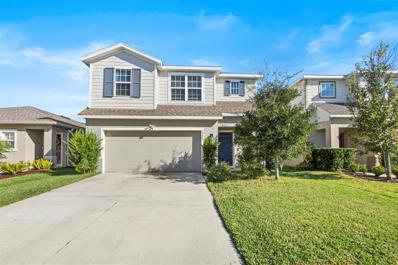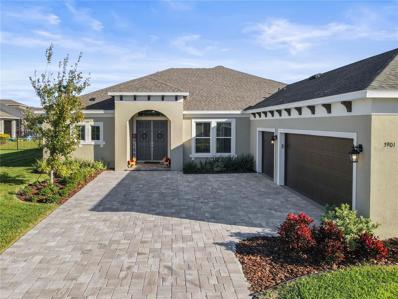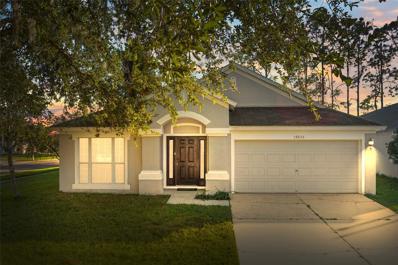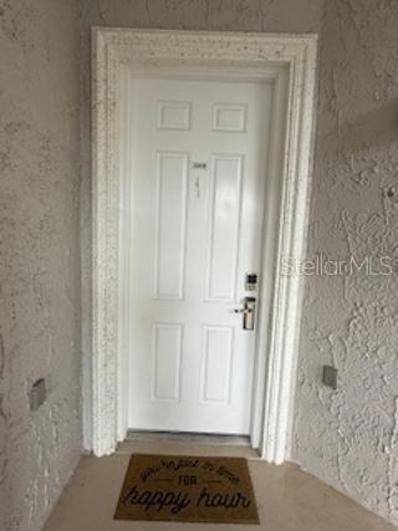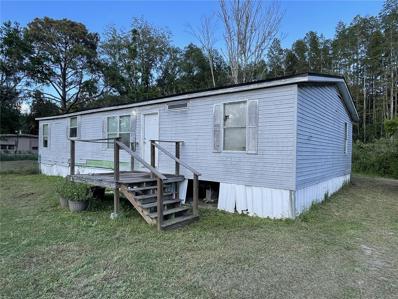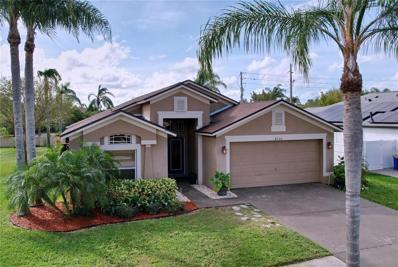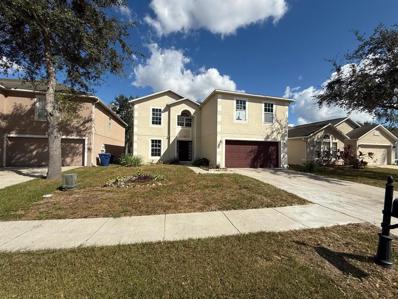Land O Lakes FL Homes for Rent
- Type:
- Single Family
- Sq.Ft.:
- 1,685
- Status:
- Active
- Beds:
- 4
- Lot size:
- 0.19 Acres
- Year built:
- 1999
- Baths:
- 2.00
- MLS#:
- TB8324160
- Subdivision:
- Lake Padgett Pines
ADDITIONAL INFORMATION
Dream Home Near Lake Padgett Park – A Must-See! Discover the perfect blend of comfort and taste in this stunning 4-bedroom, 2-bathroom, spacious 2-Car Garage, pool/spa home. Nestled at the end of a peaceful cul-de-sac, this property offers privacy and tranquility with all the space you need to live and entertain. Step inside to find soaring high ceilings in every room, that create an open, airy atmosphere, complemented by a well-designed layout perfect for families or hosting guests. The kitchen is both functional and stylish, with ample counter space, an eat-in area, inside laundry closet, panty and plenty of cabinets, flowing seamlessly into the living and dining areas. The master suite is a true retreat, with sliders to the pool, an ensuite bathroom, large walk-in Closet, separate soaking tub & shower. This home offers a Split Bedroom plan…The three additional bedrooms provide plenty of versatility for your family, an office, gym, or guest space. Step outside to your own private oasis with a sparkling pool & spa surrounded by a spacious patio with decorative pavers, perfect for relaxing, entertaining year-round, or creating the ultimate space for quiet evenings under the stars. Don’t miss your chance to make this dream home yours! Schedule your showing today!
- Type:
- Single Family
- Sq.Ft.:
- 3,283
- Status:
- Active
- Beds:
- 5
- Lot size:
- 0.16 Acres
- Year built:
- 2020
- Baths:
- 4.00
- MLS#:
- TB8323902
- Subdivision:
- Lakeshore Ranch Ph I
ADDITIONAL INFORMATION
This beautiful, move-in-ready home in the gated community of Lakeshore Ranch offers a perfect blend of luxury and convenience. Built in 2020, it features a spacious two-story design with 5 large bedrooms, 4 full bathrooms, and a bonus loft. The oversized owner's suite is a standout, complete with dual vanities, his and hers walk-in closets, and two additional linen closets. Located conveniently next to the upstairs laundry room, this setup adds extra ease to daily routines.The home's open-concept layout includes a gourmet kitchen equipped with 42" wood cabinetry, crown molding, a double oven, and a gas range, creating a dream space for any home chef. The kitchen island offers ample counter space, making meal prep a breeze. High ceilings, upgraded baseboards, crown molding, and tall 8' interior doors add a touch of elegance throughout. For outdoor living, the large family room opens to a huge, fully fenced backyard with an extended screened-in lanai, perfect for entertaining guests or enjoying the Florida weather. The home also features excellent curb appeal with an upgraded stone elevation and a charming front porch, ideal for sipping morning coffee. Additional features include epoxy flooring in the garage with overhead storage, adding both functionality and style. The Lakeshore Ranch community itself is highly desirable, offering a 12,000-square-foot clubhouse, three resort-style pools, a fitness center, playgrounds, basketball and tennis courts, walking trails, and a full calendar of events. With its serene location and extensive amenities, this home offers a truly exceptional lifestyle!
- Type:
- Other
- Sq.Ft.:
- 1,310
- Status:
- Active
- Beds:
- 2
- Lot size:
- 0.23 Acres
- Year built:
- 2006
- Baths:
- 2.00
- MLS#:
- W7870232
- Subdivision:
- Groves Ph 04
ADDITIONAL INFORMATION
Home for Christmas! Beautifully remodeled and tastefully updated!! Celebrate the holidays and ring in the New Year! Just move into this exquisite home and beautiful neighborhood, accented with conservation areas, lakes, ponds, golf course and The Groves Golf and Country Club. Conservation in front of home and back. The feel of seclusion and country atmosphere with the conveniences of the city epitomize this desirable 55+, gated community! Relax in the serene natural settings, and enjoy the seemingly endless amount of activities and clubs available to choose from, including Pickleball! And travel. (HOA and CDD covers the amenities except for Golf course membership) Golf course membership is available and is also open to the public. Create your own delightful lifestyle, and involvement, it’s here! This immaculate, contemporary home with elegant architectural details is ready and waiting for you to create your own dream lifestyle! just move in and add your personal touch and sparkle to this gem of a home in this gorgeous, idyllic community setting!!
$1,200,000
16766 Courtyard Loop Land O Lakes, FL 34638
- Type:
- Single Family
- Sq.Ft.:
- 3,336
- Status:
- Active
- Beds:
- 4
- Lot size:
- 0.3 Acres
- Year built:
- 2016
- Baths:
- 3.00
- MLS#:
- TB8322285
- Subdivision:
- Bexley South Ph 1 Prcl 4
ADDITIONAL INFORMATION
Welcome to this former Cardel model home, the epitome of luxury and thoughtful design. Offering 4 bedrooms, 3 full bathrooms, an enclosed office, a bonus room, a 3-car garage, 3,336 square feet of living space and a salt water heated pool, this home combines elegance with functionality. An added bonus is enjoy peace of mind with a brand new roof that was installed in November of 2024. The exterior boasts incredible curb appeal, featuring stonework, a cozy front porch, and lush landscaping. Step inside and prepare to be wowed. The great room greets you with soaring 12’ ceilings, stunning views of the pool and backyard, and custom details like beam work in the dining room ceiling, double crown molding, board and batten wall accents, and elegant sconce lighting. Engineered hardwood flooring throughout the main living spaces enhances the home’s sophisticated aesthetic. At the front of the home, you’ll find an enclosed office with French doors, a double tray ceiling, and crown molding—perfect for working from home. The kitchen is a showstopper, with stacked cabinets, quartz countertops, built-in appliances, under-cabinet lighting, and a stylish backsplash. The waterfall island countertop is not only beautiful but also functional, offering a slightly taller prep space. Adjacent to the kitchen is an eat-in area, a butler’s pantry with a beverage fridge, and a spacious walk-in pantry. The nearby laundry room features built-in cabinets, quartz counters, and leads to the 3-car garage, which includes extensive built-in storage and epoxy flooring. Two secondary bedrooms are located in this wing of the home, connected by a Jack and Jill bathroom with quartz countertops. The primary retreat is on the opposite side of the home, offering privacy and direct access to the pool. It features a double tray ceiling, crown molding, and board and batten paneling. Two custom-built closets provide ample storage, but the real showstopper is the primary bathroom, with dual vanities, quartz countertops, a free-standing tub, and a massive walk-in shower. At the back of the home, you’ll find a spacious bonus room with custom built-ins. This versatile space is perfect for a game room, guest retreat, or additional living area. The fourth bedroom and a full bathroom with pool access are also located in this wing. Step outside to the outdoor oasis, where a saltwater heated pool with a waterfall feature and sun shelf awaits. The extended lanai offers plank wood ceiling details, an electric fireplace, and conservation views through a panoramic screened enclosure. Additional features that set this home apart include plantation shutters throughout, fresh carpet in the bedrooms, solid wood doors, surround sound speakers, 8-foot doors, EV Charger, french drain, and soaring ceilings. This home is located in Bexley, a vibrant community offering resort-style amenities just a short walk or golf cart ride away. Enjoy the clubhouse with an on-site café, three swimming pools, a fitness center, game room, walking trails, a dog park, BMX park and sports fields. Top-rated Bexley Elementary is located within the neighborhood, along with the Bexley Hub, which features restaurants, a bar, nail salon, and other services surrounding a green space for outdoor gatherings. Conveniently located on SR 54, just off the Veterans Expressway, with easy access to Tampa International Airport and downtown Tampa. Don’t miss the chance to call this stunning property your own!
- Type:
- Condo
- Sq.Ft.:
- 800
- Status:
- Active
- Beds:
- 2
- Year built:
- 1988
- Baths:
- 1.00
- MLS#:
- TB8323883
- Subdivision:
- Glendale Villas A Condo
ADDITIONAL INFORMATION
Great opportunity Condominium 2 Bedroom 1 Bath with 800 square feet, was built in 1988, Conveniently located close to US41/Land O Lake Blvd. easy to access to commute with Hillsborough, Pinellas, and Hernando Counties. The complex offers a Community Pool, Playground, and Clubhouse, Open parking lot. Provide Exterior storage and laundry area. Good for starting home. Needs some TLC.
- Type:
- Single Family
- Sq.Ft.:
- 3,163
- Status:
- Active
- Beds:
- 4
- Lot size:
- 0.17 Acres
- Year built:
- 2019
- Baths:
- 4.00
- MLS#:
- TB8322772
- Subdivision:
- Bexley South Prcl 4 Ph 2
ADDITIONAL INFORMATION
Welcome to this charming 4-bedroom, 4-full bathroom (plus den/bonus room) family home with all the modern upgrades! This home is the perfect blend of elegance and relaxation featuring a sparkling pool, a soothing jacuzzi and a designer kitchen that will take your breath away. Cook like a pro in this stylish kitchen with quartz countertops, an ultra-extended island, stainless steel gourmet appliances, a gourmet double oven and two wine/beverage centers. The spacious living and dining area with its open concept and tray ceilings is perfect for entertaining your guest. The primary suite will be your tranquil retreat with his/her walk-in closets, a spa like bathroom featuring dual quartz vanities, a large walk-in shower with oversized rain showerhead, and a shower bench for comfort. The Bonus room upstairs is perfect for your dream theatre room already equipped with a wet bar! This home is located within the esteemed Bexley community. Featuring an extensive array of amenities, the community boasts 10 miles of scenic fitness trails, multiple resort-style pools, several playgrounds, state-of-the-art fitness facilities, and more. Just outside of the Bexley main entrance is the Veterans Expressway. Offering swift access to all of Tampa within minutes. Additional features include a 3-car garage, elevated ceilings, Lanai pre-wired for outdoor kitchen, laundry room cabinets, countertop and sink, kitchen cabinet crown molding, 8 ft barn doors to den and a paver driveway. Move-In ready! Come make this your next home!
- Type:
- Single Family
- Sq.Ft.:
- 2,684
- Status:
- Active
- Beds:
- 4
- Lot size:
- 0.26 Acres
- Year built:
- 1984
- Baths:
- 2.00
- MLS#:
- A4629870
- Subdivision:
- Lake Padgett Estates
ADDITIONAL INFORMATION
Nestled on a generous lot in the highly sought-after Lake Paget Estates, this stunning four-bedroom, two-bathroom residence is the perfect blend of comfort, potential and convenience. Boasting CBS construction and a spacious two-car garage, this home offers almost 2,700 square feet of living space designed for both relaxation and entertainment. As you step inside, you’ll be greeted by soaring vaulted ceilings and an abundance of natural light streaming through beautiful windows. The inviting living room features a cozy fireplace, creating a warm atmosphere for gatherings with family and friends. The open layout seamlessly connects the living areas, making it easy to host celebrations or enjoy quiet evenings at home. Tile and laminate flooring throughout provides low maintenance and durability and With a dedicated laundry great for storage. The spacious private backyard is a tranquil oasis, perfect for outdoor activities or simply unwinding under the sun. Enjoy the screened-in patio, ideal for dining or lounging while taking in the serene surroundings. Located directly across from the community pool, park, tennis courts, playground, and picnic area, you’ll have ample opportunities for recreation and relaxation—all without any CDD fees! This is more than just a home; it’s a lifestyle. Don’t miss the chance to make this beautiful property your own. Bring your personal touches and turn this spacious gem into the home of your dreams! Schedule a viewing today and experience all that Lake Paget Estates has to offer.
$1,299,000
3731 Tea Leaf Alley Land O Lakes, FL 34638
- Type:
- Single Family
- Sq.Ft.:
- 2,921
- Status:
- Active
- Beds:
- 5
- Lot size:
- 0.17 Acres
- Year built:
- 2023
- Baths:
- 4.00
- MLS#:
- TB8318691
- Subdivision:
- Bexley South Prcl 3 Ph 1
ADDITIONAL INFORMATION
Welcome to your dream home in the heart of the vibrant Bexley community, where luxury and thoughtful design come together to create an unparalleled living experience. This stunning 2-story traditional home welcomes you with a charming front porch overlooking a serene pond, setting the tone for the elegance within. Conveniently located near the Veterans Expressway and State Road 54, this home offers easy access to everything the Tampa Bay area has to offer. This home separates itself from the rest with its open floor plan, extensive upgrades, and meticulous attention to detail. Step inside to find a spacious, light-filled layout, enhanced by crown molding, rich wood floors, and custom finishes throughout. The main floor boasts an open design that seamlessly connects the living, dining, and kitchen areas, creating the perfect flow for entertaining. The living room, anchored by a cozy fireplace, invites relaxation, while the chef’s kitchen impresses with custom cabinetry, double ovens, a beverage fridge, an ice machine, and a monogrammed paneled refrigerator. A large walk-in pantry and expansive counter space make this kitchen as functional as it is beautiful. The main floor also features three bedrooms, including a luxurious master suite and an impressive mother-in-law suite. With its own private entrance, the suite is a fully equipped living space, featuring a full kitchen with a microwave, range, farm sink, refrigerator, freezer, and built-in speakers—perfect for extended family or guests. The third bedroom includes a walk-in closet and tranquil pond views. Three beautifully designed bathrooms provide convenience and sophistication. A dedicated laundry room with built-in cabinetry and a mudroom add to the home’s practicality. The upstairs level offers even more to love, with two additional bedrooms, a shared bathroom, and a spacious loft. From the loft, step out onto your private balcony—a peaceful retreat to enjoy morning coffee or unwind in the evening. Step outside to your personal outdoor oasis. The covered lanai is an entertainer’s dream, featuring an outdoor kitchen with expansive counter space, equipped with a grill, sink, beverage refrigerator, ice machine, and built-in speakers. Retractable automatic hurricane shutters provide peace of mind, allowing you to enjoy this space in any weather. Additional features include a 2-car garage with an automatic storage lift for easy access and plantation shutters throughout the home. Located in the vibrant Bexley community, this home is just minutes from a bustling downtown filled with dining, entertainment, and fitness options. Every detail of this home has been designed to elevate your lifestyle. With its open floor plan, countless upgrades, and seamless blend of style and functionality, this home is truly one of a kind. Schedule your private showing today and experience the exceptional lifestyle this home has to offer!
- Type:
- Single Family
- Sq.Ft.:
- 1,439
- Status:
- Active
- Beds:
- 3
- Lot size:
- 0.14 Acres
- Year built:
- 1998
- Baths:
- 2.00
- MLS#:
- S5115920
- Subdivision:
- Stagecoach Village 03
ADDITIONAL INFORMATION
Welcome to this cozy and beautiful home with 3 bedrooms, 2 bathrooms house surrounded by beautiful Oak trees in the heart of Land O Lakes, At Stagecoach Village. Home offers a peaceful living experience and the Stagecoach subdivision offers great amenities such as community pool, playground, volleyball/ basketball court, and scenic walking/jogging trails, As you walk into this beautiful home you will see a spacious living room / dining room area that will then take you to the beautiful kitchen that seamlessly opens to family room, creating a perfect setting for you and your friends for great memories, meals and entertaining as well as a beautiful rear view to trough the sliding glass doors with a beautiful and imponent Grand Oak tree that gives an beautiful view and a well shadowed backyard, The kitchen features a spacious closet pantry, and Stanley Steel appliances. There is also a laundry room area that will guide you to the garage, A spacious master suite with a large walk-in closet. New roof (2024) New AC (2024) New Whirlpool Appliances (2024) and what’s best is that the house is in MOVE IN READY conditions. This residence located in a prime location, very near of all the thriving areas such as Tampa Premium Outlets, only minutes away from I75, as well as hospitals, great schools, wiregrass mall, and great dining options that make this location truly desirable.
- Type:
- Single Family
- Sq.Ft.:
- 2,733
- Status:
- Active
- Beds:
- 4
- Lot size:
- 0.32 Acres
- Year built:
- 2024
- Baths:
- 4.00
- MLS#:
- TB8322215
- Subdivision:
- Paddock Grove Estates Unrec
ADDITIONAL INFORMATION
One or more photo(s) has been virtually staged. Unique architectural designed NEW Home in Lake Padgett Estates with Lake Access on .32 acre lot! With three ensuites this home was designed with luxury in mind and features 4 bedrooms plus office, 4 full baths, oversized 2 car garage and over 2,700 sq ft of living space. As you enter thru the elegant double doors with glass inlays you will find a grand foyer with 12-foot ceilings and stunning Cecil’s Oro 24x48 inch porcelain tile throughout the main living space. The office has large windows for an abundance of natural lighting, tray ceiling, recessed lighting and remote ceiling fan. The large formal dining room provides an elegant eating space with tray ceiling and a glass pendant chandelier. The chef style kitchen features beautiful two-toned cabinets (42 in.) w/soft close hinges, premium Calacatta quartz countertops, spacious island with eat in bar area, overhead pendant lighting, custom hardware, hexagon glass mosaic tile backsplash, pot filler faucet wall mount, and undermount kitchen sink. The kitchen also offers high quality Samsung appliances including a microwave combination wall oven, a drop in electric range(for a total of two ovens), dishwasher, and French door refrigerator w/Samsung’s Family Hub. A separate wine cabinet w/wine cooler and walk in pantry complete the space. The inviting great room has ample lighting w/triple glass sliders that open to a 35x10 foot covered patio area and fully fenced yard that is a blank canvas to create any backyard oasis of your choosing. The spacious master bedroom retreat includes tray ceiling, wood laminate flooring, recessed lighting, remote controlled ceiling fan, transom window, two walk-in closets with custom closet organizer shelving system and door to the outdoor living space. The ensuite master bathroom includes double vanity, accent pendant lighting, freestanding soaking bathtub, separate step in seamless glass shower w/ floor to ceiling tile, custom shower niche, built-in bench, detailed accent tiles, and a rain shower head. The split floor plan gives privacy to the 3 additional bedrooms which all include wood laminate flooring and two of the bedrooms feature their own ensuite full baths. The two ensuite baths have high end finishes including quartz countertops, wood cabinets, floor to ceiling tile with accent tile work(one with a step-in glass shower and one w/tub), and elegant light fixtures. The 4th full bath also includes quartz counters, soft close white cabinets, bronze fixtures and glass entry shower with floor to ceiling tile, built in shower niche, and custom accent tile work. The shower features an LED shower panel tower with hydro shower column and digital temperature as well as a waterfall shower feature. This bathroom leads to the outdoor area perfect for entertaining/future pool bath. Some of the many features and upgrades of this home include: transom windows, 6 inch baseboards throughout, 8 foot doors, ceiling fans w/remote controls, recessed lighting throughout the home, energy efficient windows, closet organizers built ins in each closet of the home, sink with cabinet in laundry room, hurricane impact glass door from garage to the exterior, extended driveway for ample parking, fully fenced yard - PVC, sprinkler system, new well and septic and so much more! The community offers access to several lakes and park areas. Conveniently located within minutes of restaurants, groceries, medical facilities, golf courses, Lake Padgett horse stables, Dale Mabry, and I-75.
- Type:
- Single Family
- Sq.Ft.:
- 2,724
- Status:
- Active
- Beds:
- 5
- Lot size:
- 0.82 Acres
- Year built:
- 1990
- Baths:
- 3.00
- MLS#:
- TB8322559
- Subdivision:
- Cypress Estates
ADDITIONAL INFORMATION
Way Below Market Value! This 5-bedroom, 3-bathroom pool home in Cypress Estates offers luxury, privacy, and nearly an acre of tranquility. The open floor plan connects seamlessly to a tropical backyard with a private pool, screened lanai, and spacious yard—perfect for relaxing or entertaining. Inside, enjoy a flexible layout with separate bedroom areas, a spacious living/dining area, and a large kitchen open to the family room. With no CDD, a low $33/month HOA, and no flood insurance required, this home is both practical and affordable. Priced $140,000 below the last comparable sale, this home needs to be declutter and some repairs ,but offers incredible value. Don't wait—schedule your showing today! the low price reflects the potential for you to customize it to your taste. New roof will be installed. Take advantage to make this house your dream home. walking distance to Tampa outlets 3 min drive to freeway. Very clean, safe and upscale neighborhood With big space to grow your family. Solid construction! Opportunities like this don't last long—act fast! Let me know when you will like a private tour!
- Type:
- Single Family
- Sq.Ft.:
- 1,887
- Status:
- Active
- Beds:
- 3
- Lot size:
- 0.11 Acres
- Year built:
- 2020
- Baths:
- 3.00
- MLS#:
- P4932804
- Subdivision:
- Cypress Preserve Ph 3c
ADDITIONAL INFORMATION
Welcome to this charming home, a peaceful retreat with no backyard neighbors for added privacy. The spacious living room is perfect for gathering with loved ones, while the kitchen stands out with its sleek granite countertops and large island. The generously sized master bedroom comes with walk-in closets, providing plenty of storage space. Upstairs, a versatile loft offers endless possibilities. It could be your next game room, play area, or home office. Designed with both comfort and practicality in mind, this home is ideal for hosting or enjoying cozy family moments. The screened porch is a great spot to unwind and enjoy outdoor fun. Located in the vibrant Cypress Preserve community, you’ll enjoy resort-style amenities like a pool, cabanas, dog park, playground, and scenic walking trails. With easy access to US 41, SR 52, Toll Road 589, and I-75, you’re just minutes away from shopping, dining, and entertainment spots.
- Type:
- Single Family
- Sq.Ft.:
- 2,803
- Status:
- Active
- Beds:
- 4
- Lot size:
- 0.25 Acres
- Year built:
- 2023
- Baths:
- 3.00
- MLS#:
- TB8323078
- Subdivision:
- Bexley South Ph 3a Prcl 4
ADDITIONAL INFORMATION
Welcome to Your Dream Home! This stunning 2023 single-story CARDEL HOMES Martin floorplan offers everything you need for comfortable living and entertaining within the highly sought-after Bexley Community. Nestled on a serene pond and conservation lot, enjoy beautiful views and the tranquil sounds of nature right in your backyard. As you enter, you'll be greeted by soaring 12-foot ceilings and large energy-efficient windows that flood the space with natural light. The exquisite 24x8 wood plank-style tile flooring flows seamlessly throughout the home, providing durability without the hassle of carpet. A central vacuum system adds convenience to your daily routine. The spacious open floor plan connects the living, dining, and kitchen areas, making it perfect for gatherings and family time. A dedicated office with double doors, ideal for work or as a 5TH BEDROOM. A large bonus room at the back of the house offers endless possibilities—it can easily be transformed into a playroom, media room, or in-law suite. The chef’s kitchen is a delight, featuring stainless steel Whirlpool appliances, a gas range, upgraded soft-close cabinets, stunning quartz countertops, an oversized island with a farmhouse sink with breakfast bar, and an expansive walk-in pantry—making meal preparation a pleasure. Retreat to the luxurious owner’s suite, a true sanctuary designed for relaxation. Indulge in the luxury of a freestanding soaking tub and an oversized shower with floor-to-ceiling tile, providing a spa-like experience. With custom dual walk-in closets, you'll have plenty of storage for your wardrobe. The oversized bedroom boasts stunning pond and conservation views, with direct access to your screened-in lanai—a perfect spot to unwind and enjoy the serene outdoor scenery. The functional split layout places spacious secondary bedrooms on the opposite side of the home, ensuring privacy for everyone—ideal for growing families or guests. The layout includes two bedrooms and a full bathroom at the front, along with a bedroom and full bathroom at the back adjacent to the bonus room. This design easily allows for a dedicated IN-LAW SUITE. Outdoor living is enhanced with dual oversized screened-in lanais and a fenced yard, providing an ideal setting for entertaining or peaceful evenings at home. The lanai is pre-plumbed for gas and electricity for an outdoor kitchen, and the oversized lot allows plenty of room for a generous-sized pool. The home features impressive curb appeal with a stunning paver driveway leading to the welcoming entry and a three-car side-entry garage. Additional upgrades include built-in surround sound, upgraded lighting, a tankless water heater for energy efficiency, pre-plumbing for a water softener, pre-wired for security cameras, and gas lines pre-run for a whole-house generator—ensuring peace of mind. This home combines modern elegance with practical functionality, making it a perfect fit for families or anyone seeking a spacious, stylish living environment. Enjoy the amenities of Bexley Community at your fingertips, including resort-style pools, a state-of-the-art fitness center, 10 miles of fitness trails, parks, impressive dog park, a bike park, soccer fields, and ponds for an active lifestyle. With easy access to the Veterans Expressway, you’ll have quick and convenient access to Tampa, St. Pete, and Clearwater. Don’t miss the opportunity to make this exceptional property your own—schedule your private tour today!
- Type:
- Single Family
- Sq.Ft.:
- 1,956
- Status:
- Active
- Beds:
- 4
- Lot size:
- 0.16 Acres
- Year built:
- 2002
- Baths:
- 2.00
- MLS#:
- TB8317730
- Subdivision:
- Oakstead Prcl 09
ADDITIONAL INFORMATION
A Gated Community Home with All the Perks! Discover the perfect blend of style and convenience in this updated 4-bedroom, 2-bathroom, corner lot home in the sought-after Oakstead community. Boasting brand-new vinyl flooring, a soon-to-be-installed roof, and a spacious fenced backyard, this property is ready to welcome its new owners. Highlights include vaulted ceilings, a garden tub in the owner’s suite, and an eat-in kitchen ideal for casual meals, plus a formal living and dining room for hosting gatherings. But this home’s charm doesn’t stop at its doors! The gated Oakstead neighborhood offers resort-style amenities like a massive saltwater pool, tennis and basketball courts, and a state-of-the-art fitness center. With proximity to top-rated schools, the Tampa Premium Outlets, and pristine Florida beaches, this home offers the ultimate convenience for families and professionals alike. Act now—this gem won't last long!
- Type:
- Condo
- Sq.Ft.:
- 750
- Status:
- Active
- Beds:
- 1
- Lot size:
- 0.02 Acres
- Year built:
- 2003
- Baths:
- 1.00
- MLS#:
- W7870021
- Subdivision:
- Caliente Apts Condo
ADDITIONAL INFORMATION
CALIENTE RESORTS CLOTHING OPTIONAL COMMUNITY UPSTAIRS CONDO WITH A GREAT VIEW. OWNER IS REALTOR FURNITURE CONVEYS
- Type:
- Other
- Sq.Ft.:
- 1,332
- Status:
- Active
- Beds:
- 2
- Lot size:
- 0.16 Acres
- Year built:
- 2006
- Baths:
- 2.00
- MLS#:
- TB8321631
- Subdivision:
- Groves Ph 04
ADDITIONAL INFORMATION
Outstanding, newly renovated villa in this beautiful 55+ community. Enjoy the convenience of a condo with the privacy of a single family home with your own garage and screened patio in a secluded neighborhood complete with wonderful amenities for active seniors.
- Type:
- Other
- Sq.Ft.:
- 1,248
- Status:
- Active
- Beds:
- 2
- Lot size:
- 0.43 Acres
- Year built:
- 1994
- Baths:
- 2.00
- MLS#:
- TB8319722
- Subdivision:
- Cov Sub
ADDITIONAL INFORMATION
NEW TO MARKET - 1/2 ACRE OF PRIME BUILDABLE LAND IN THE HEART OF LAND O LAKES OR A HANDYMAN'S DREAM REMODEL! Existing mobile home is a 3 bed 2 bath double wide with a new roof. It is a great space, but needs some TLC. Alternatively, the oversized half acre water front lot is situated at the end of a quiet street (only 1 neighbor!!) and offers the perfect palette to build your dream home! Call today to schedule a showinbg!
- Type:
- Single Family
- Sq.Ft.:
- 1,579
- Status:
- Active
- Beds:
- 3
- Lot size:
- 0.15 Acres
- Year built:
- 2006
- Baths:
- 2.00
- MLS#:
- TB8308426
- Subdivision:
- Dupree Lakes Ph 01
ADDITIONAL INFORMATION
Price Improvement! Welcome to this charming 3-bedroom, 2-bath home featuring a spacious 2-car garage with epoxied floor and modern conveniences throughout. Nestled in a sought-after neighborhood, this property offers access to a sparkling community pool, perfect for relaxing or entertaining on warm days. Lovely pond views and swaying palm trees. Inside, you’ll find a thoughtfully designed layout with bright and open living spaces. The home includes an irrigation system to keep your lawn lush and green with ease. Whether you’re hosting gatherings or enjoying quiet evenings, this home is built for comfort and convenience. There is so much natural light in the beautiful home! So much storage. The Laundry Room has a great space for folding. Roof and A/C were both changed out in 2021 (Pasco County Records). This community has a pool, playground, tennis courts, clubhouse, lovely views and sidewalks to enjoy. Located near schools, parks, and shopping, this is an opportunity you don’t want to miss. Contact us today to schedule your private tour!
- Type:
- Single Family
- Sq.Ft.:
- 1,964
- Status:
- Active
- Beds:
- 3
- Lot size:
- 0.16 Acres
- Year built:
- 2006
- Baths:
- 3.00
- MLS#:
- TB8321227
- Subdivision:
- Wilderness Lake Preserve Ph 3
ADDITIONAL INFORMATION
This charming home features a newer A/C system, a brand-new roof installed in 2024, and fresh paint and flooring throughout. Both bathrooms have been beautifully remodeled, and the kitchen has been thoughtfully updated with modern finishes. Located in a quaint and quiet neighborhood, this property offers peace and privacy, with a park just a stone's throw away—perfect for outdoor relaxation and recreation.
- Type:
- Single Family
- Sq.Ft.:
- 3,518
- Status:
- Active
- Beds:
- 5
- Lot size:
- 0.26 Acres
- Year built:
- 2019
- Baths:
- 4.00
- MLS#:
- TB8317690
- Subdivision:
- Pristine Lake Preserve
ADDITIONAL INFORMATION
Live your dream in a home that truly has it all! Situated in a secure, gated community, this exquisite 2019-built Verona WestBay home with a timeless classical elevation combines elegance, modern comfort, and outdoor serenity. Boasting 5 bedrooms, 4 baths, and a generous 3,518 square feet of living space, this luxurious residence is designed to impress. A welcoming grand foyer leads into a stylish open-concept layout adorned with rich wood-look tile flooring. The kitchen is a culinary masterpiece, complete with a professional gas stove, stainless steel appliances, and an expansive island, ideal for entertaining. A private office with French doors offers a tranquil workspace, while the main level also features a guest suite with an en-suite bathroom and a spacious walk-in closet cleverly positioned beneath the stairs. Upstairs, you'll find four additional bedrooms, each equipped with walk-in closets, offering ample storage for everyone. The oversized bonus room serves as a versatile retreat, perfect for movie nights, a game room, or additional living space. The thoughtfully located second-floor laundry room simplifies daily chores, while a Jack-and-Jill bathroom connects two of the bedrooms for added convenience. Step outside to your private paradise, where a screened pool and spa invite you to relax and entertain year-round. The extended lanai features a fully equipped outdoor kitchen, complete with a Green Egg grill, perfect for hosting gatherings. The fully fenced backyard ensures privacy and safety while you enjoy your outdoor retreat. Located in Pristine Lake Preserve, residents enjoy access to the community lake, ideal for boating and fishing. This home is packed with premium upgrades, including hurricane-grade windows, a paver driveway, termite protection, a 3-car garage with epoxy flooring, a tankless water heater, and the peace of mind of being in Flood Zone X. Every detail in this home has been thoughtfully designed to cater to a refined lifestyle. Don't miss the opportunity to make this remarkable property your forever home!
- Type:
- Single Family
- Sq.Ft.:
- 3,208
- Status:
- Active
- Beds:
- 5
- Lot size:
- 0.29 Acres
- Year built:
- 2006
- Baths:
- 4.00
- MLS#:
- TB8321403
- Subdivision:
- Dupree Lakes Ph 01
ADDITIONAL INFORMATION
One or more photo(s) has been virtually staged. PRICE IMPROVEMENT! Welcome to this stunningly upgraded two-story residence, blending style, functionality, and ample space. Set on an oversized 0.29-acre corner lot in Dupree Lakes, this 5-bedroom, 4-bathroom home is filled with modern touches and a backyard oasis, making it a true standout in the Land O’ Lakes area. Every inch of this 3,208 sq ft property has been carefully designed and updated for those who appreciate quality and beauty in a home. With over $145,000 in recent upgrades, from a brand-new roof to an entertainer’s backyard along with a freshly painted interior and exterior, this home promises years of low-maintenance enjoyment and sophisticated living. Some of the interior highlights include an expansive living space with an open concept layout, which is the perfect atmosphere for gatherings and entertaining guests, recently upgraded luxury vinyl flooring downstairs, and PLUSH carpeting upstairs and in the primary suite. The gourmet, chefs dream, kitchen comes equipped with upgraded high end appliances, including an induction cooktop, ducted exhaust fan, and a Halo 5 water softener for premium cooking and water quality. The eat in dining space includes a custom built buffet sideboard cabinet which expands both storage and style. Upstairs, you will find an OVERSIZED bonus area which is the perfect space for a second living room or even game room. 4 large bedrooms and 2 additional full bathrooms complete the upstairs, with one of the bedrooms large enough to be a second primary suite! The versatility of this home is endless. Outside you will find an entertainers dream backyard, with endless possibilities! This oversized corner lot is completely fenced in with vinyl fencing and even includes a shed for extra storage, and artificial turf. On warmer days you can relax in the two story fully screened in patio with upgraded epoxy flooring and custom curtains. The epoxy flooring is carried into the garage for a high end look for car enthusiasts. The garage also includes overhead racks for added storage. Conveniently located near schools, shopping, and entertainment in Land O’ Lakes. Every detail has been thoughtfully considered, making this residence a perfect choice for those seeking comfort, style, and quality. This one of a kind property won't last long. Reach out today for your own private showing!
- Type:
- Single Family
- Sq.Ft.:
- 1,806
- Status:
- Active
- Beds:
- 3
- Lot size:
- 0.16 Acres
- Year built:
- 2003
- Baths:
- 3.00
- MLS#:
- TB8321384
- Subdivision:
- Grand Oaks
ADDITIONAL INFORMATION
Virtual Staged Photos...MASSIVE $15,000 PRICE REDUCTION!! Fantastic 3 bedroom, 2.5 bath with a 2 car garage home located in Grand Oaks on the water! Great open floor plan with the master/primary bedroom on the 1st floor with its own en-suite private bath & separate garden tub & separate shower with a walk-in closet & views of the pond! Enormous light & bright great room with cathedral ceilings & panoramic view of your scenic pond! Formal L-shape dining room with sliders to the covered & screened lanai! Kitchen features nice breakfast bar, closet pantry & complete appliance package with cozy eating area! Lower level includes the inside laundry area and 1/2 guest bath! Ascend the stairs to amazing open loft area or flexible office space overlooking the great room! 2 spacious bedrooms with ample closets & a hall bath! Low HOA community fees and NO CDD fees!! Features include newer roof, newer HVAC, newer hot water heater, newer exterior paint, new interior paint and new carpet! You will be impressed with this affordable home!
- Type:
- Single Family
- Sq.Ft.:
- 2,169
- Status:
- Active
- Beds:
- 4
- Lot size:
- 0.21 Acres
- Year built:
- 2002
- Baths:
- 2.00
- MLS#:
- TB8319689
- Subdivision:
- Marlow Ph 2b
ADDITIONAL INFORMATION
Beautiful Pool Home in the desirable Sable Ridge community! This spacious 4-bedroom, 2-bath, 2-car garage home features a welcoming and functional layout. Inside, you’re greeted by an open floor plan with high ceilings, architectural details, and stylish outdoor patio. Tile flooring flows throughout, providing both elegance and ease of maintenance. The kitchen offers ample cabinet space, granite-look counters with oak beveled edges, a cozy breakfast nook, and a convenient pantry. The master suite offers a tranquil view of the private, screened-in pool and includes a spacious walk-in closet. The adjoining master bath is designed for relaxation, with a garden soaking tub and a separate shower. The home’s split-bedroom layout ensures privacy and space for everyone. Outside the pool area it's ideal for enjoying natural sunlight, while the large lanai is perfect for gatherings. The landscaped backyard features a side-gated yard, perfect for pets. Additionally, this home comes with an incredible assumable loan at just 2.5, making it an appealing option for those looking to secure low financing. Centrally located, this home provides easy access to the Veterans Expressway, I-75, and I-275, along with nearby shopping and dining at the Premium Outlets and Wiregrass Malls.
- Type:
- Single Family
- Sq.Ft.:
- 2,796
- Status:
- Active
- Beds:
- 4
- Lot size:
- 0.21 Acres
- Year built:
- 2008
- Baths:
- 3.00
- MLS#:
- TB8320606
- Subdivision:
- Suncoast Pointe Vlgs 02a 02b &
ADDITIONAL INFORMATION
Welcome to 3336 Bellericay Lane in Land O’ Lakes, FL, a 4-bedroom, 3-bathroom property featuring 2796 square feet of living space on a 0.21-acre lot in the Suncoast Pointe neighborhood. Built in 2008, it includes both wood and ceramic tile flooring and boasts a fenced backyard. This two-story home has a shingle roof and is part of an HOA with low quarterly dues. Take advantage of this low per square foot price. Minor repairs , mostly cosmetic in nature are needed to make this home your own. Seller will consider replacing the roof with an acceptable reasonable offer. Community Pool Nearby schools include Bexley Elementary, Charles S. Rushe Middle, and Sunlake High, all of which are highly rated.
- Type:
- Single Family
- Sq.Ft.:
- 3,278
- Status:
- Active
- Beds:
- 4
- Lot size:
- 0.16 Acres
- Year built:
- 2024
- Baths:
- 4.00
- MLS#:
- G5089363
- Subdivision:
- Angeline
ADDITIONAL INFORMATION
Under Construction. Boca 2 Model home is one you want to stop by and see! You will see an open-concept, split layout once you enter through the double front doors. The expansive primary suite is a true sanctuary with a spacious walk-in closet and an elegantly appointed en-suite bathroom. The bathroom features dual sinks and a massive walk-in shower with a Free Standing Tub. The spacious laundry room is equipped with a sink for those unexpected messes. Angeline’s residents can explore the Farm, attend lively local events, and forge meaningful connections through recreational programs and social gatherings. Community Highlights: Lagoon, Private Cabanas, Obstacle Courses, Community Farm, Community Cafe, ULTRAFI High-Speed Internet. In the ever-growing Angeline Community, don't miss the opportunity to embrace the perfect blend of serenity and community lifestyle. *SAMPLE PHOTOS Actual homes as constructed may not contain the features and layouts depicted and may vary from image(s).

Land O Lakes Real Estate
The median home value in Land O Lakes, FL is $397,419. This is higher than the county median home value of $370,500. The national median home value is $338,100. The average price of homes sold in Land O Lakes, FL is $397,419. Approximately 74.72% of Land O Lakes homes are owned, compared to 19.93% rented, while 5.35% are vacant. Land O Lakes real estate listings include condos, townhomes, and single family homes for sale. Commercial properties are also available. If you see a property you’re interested in, contact a Land O Lakes real estate agent to arrange a tour today!
Land O Lakes, Florida has a population of 78,720. Land O Lakes is more family-centric than the surrounding county with 38.97% of the households containing married families with children. The county average for households married with children is 29.42%.
The median household income in Land O Lakes, Florida is $92,744. The median household income for the surrounding county is $64,164 compared to the national median of $69,021. The median age of people living in Land O Lakes is 37.6 years.
Land O Lakes Weather
The average high temperature in July is 90.93 degrees, with an average low temperature in January of 47.88 degrees. The average rainfall is approximately 52.55 inches per year, with 0 inches of snow per year.



