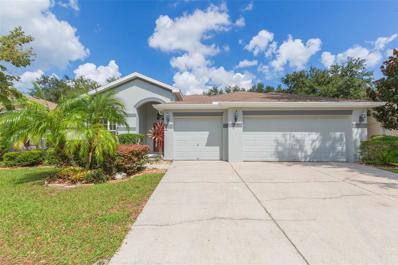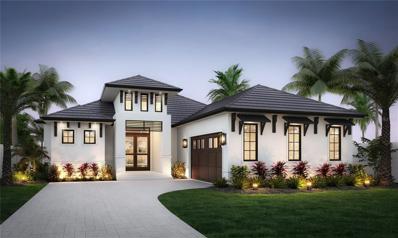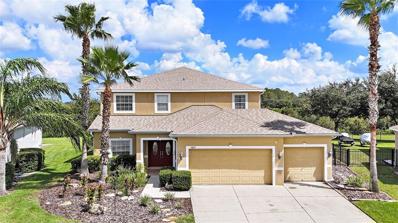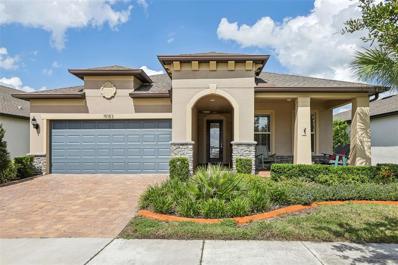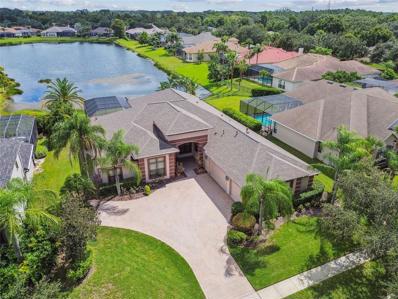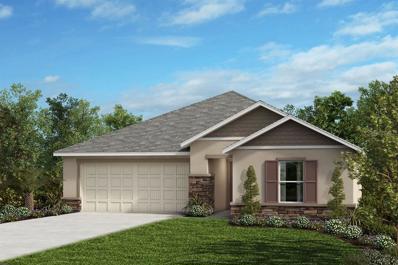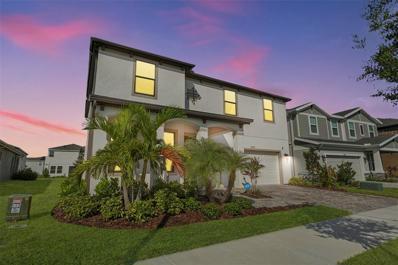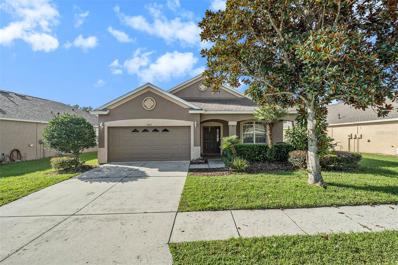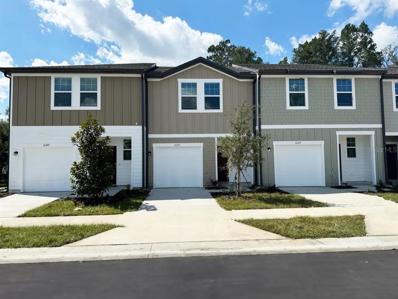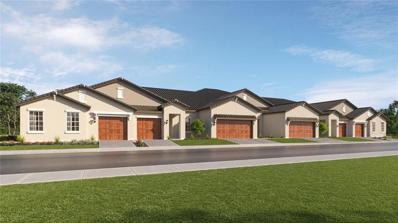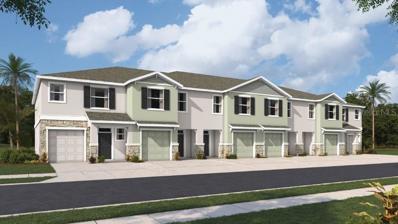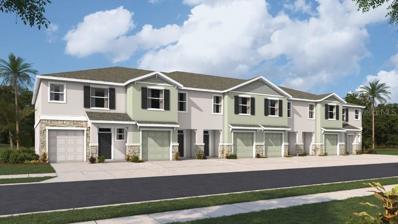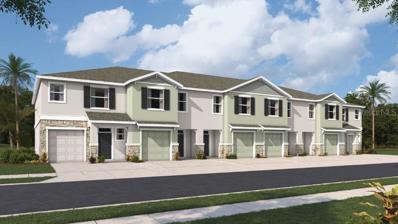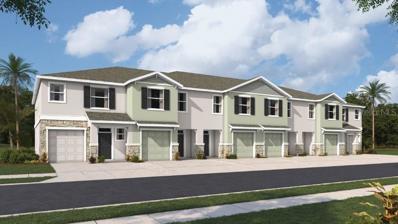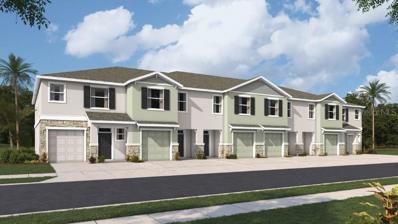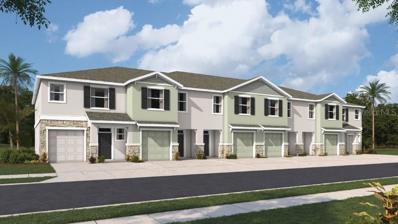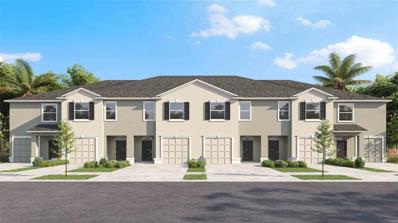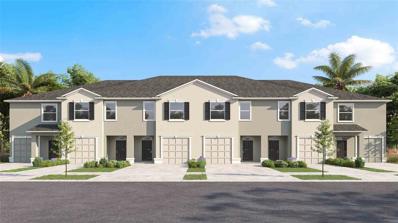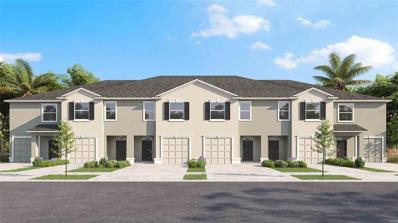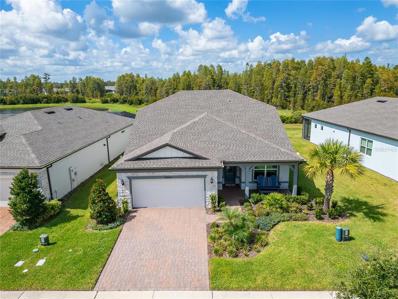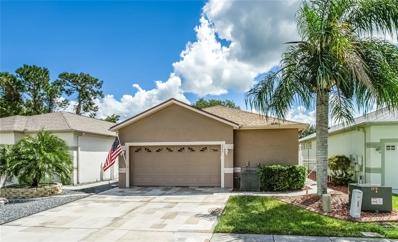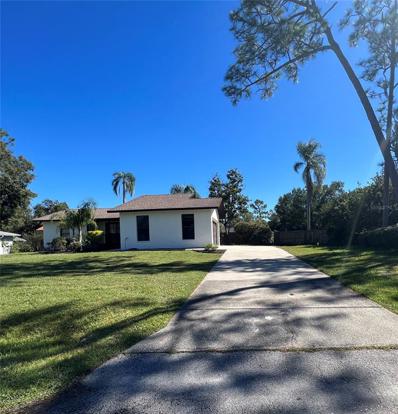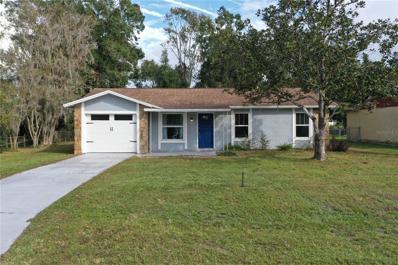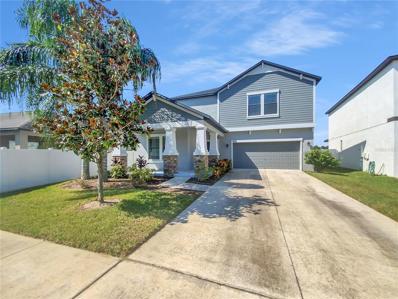Land O Lakes FL Homes for Rent
- Type:
- Single Family
- Sq.Ft.:
- 2,453
- Status:
- Active
- Beds:
- 4
- Lot size:
- 0.21 Acres
- Year built:
- 2006
- Baths:
- 3.00
- MLS#:
- TB8307940
- Subdivision:
- Dupree Lakes Ph 1
ADDITIONAL INFORMATION
Enjoy the Florida lifestyle in a location with all the modern conveniences. This spacious 2453 sqft 4BED/3BATH/3CAR GARAGE POOL HOME offers a great floor plan that is perfect for entertaining friends and guests with features like vaulted ceilings, arched deco openings and niches plus decorative ledges for your prized collectibles. Split bedrooms include a primary bedroom ensuite with a large walk in closet and generously sized guest bedrooms that will accomodate all sized beds. The kitchen features Corian style solid counter tops with a breakfast bar and a breakfast nook with a poolside view. Refreshing and inviting pool has a large 38'x36' screen enclosed lanai with a concrete paver deck. Sit and enjoy the relaxing sound of the pool's waterfall feature or install the pool umbrella so you can enjoy your favorite beverage in the cool shade. Home is located in Dupree Lakes, a community that offers tennis and basketball courts, volleyball, resort style pool with splash park, and a clubhouse. Local magnet schools have earned above average standardized testing scores with the elementary and middle schools located only 1.2 miles away and the local high school only 2.6 miles away. Neighborhood benefits include easy access to the Suncoast Parkway and I-75 with an easy 27 mile commute to Tampa International Airport. Other nearby conveniences include access to grocery stores, 2 shopping malls, medical facilities, and a public recreation complex that offers: baseball, softball, soccer, football, batting areas, concessions, room to book birthday parties, children's playground, tennis courts, skate boarding, swimming pool, and dog park. Enjoy Florida's beautiful local beaches only 23 miles away.
- Type:
- Single Family
- Sq.Ft.:
- 2,076
- Status:
- Active
- Beds:
- 3
- Lot size:
- 0.18 Acres
- Year built:
- 2024
- Baths:
- 5.00
- MLS#:
- TB8308774
- Subdivision:
- Lake Padgett South
ADDITIONAL INFORMATION
Under Construction. Under Construction - BRAND NEW HOME! This Custom single-story residence offers a bright, open layout that seamlessly connects the kitchen, family room, and dining nook, perfect for modern living. As you enter through the welcoming foyer, you’ll be led into a spacious great room and state-of-the-art kitchen. The kitchen is a showstopper with its expansive waterfall island, sleek custom cabinetry, stylish tile backsplash, and premium range hood. This 3-bedroom, 4.5 bathroom home is thoughtfully designed with ample space for the whole family. The left wing is dedicated entirely to the luxurious master suite, featuring an impressive bathroom with floor-to-ceiling tile in the shower and two oversized his-and-her closets. On the right side of the home, you’ll find two additional bedrooms, each with its own private full bathroom. Plus, there's a 4th pool shower, perfect for future pool use or for guests, and a convenient half bathroom. The oversized lot offers both a spacious backyard and front yard, with no HOA restrictions. Located near the Tampa Premium Outlets, this home provides easy access to upscale dining, shopping, and entertainment, all within a short drive to the Tampa metro area. Tours are now being scheduled—don’t miss your chance to see this stunning home, with completion end of November. Schedule your showing today!
- Type:
- Single Family
- Sq.Ft.:
- 3,208
- Status:
- Active
- Beds:
- 5
- Lot size:
- 0.22 Acres
- Year built:
- 2006
- Baths:
- 4.00
- MLS#:
- TB8308771
- Subdivision:
- Dupree Lakes Phase 1
ADDITIONAL INFORMATION
Discover a stately family home that offers the perfect blend of elegance, space, and comfort. Overlooking serene conservation and protected wetland views, this residence provides a tranquil escape from the everyday hustle, with abundant natural light and breathtaking scenery. The fabulous floor plan is thoughtfully designed as the expansive formal living space spills effortlessly into a 2nd cozy area where the chef of the home can also entertain! The heart of the home is truly the open and inviting kitchen, featuring endless quartz countertops, 42" crisp white cabinetry and a large island—ideal for both everyday meals and hosting large family gatherings. Large dining area enjoys custom lighting too! The spacious owner’s retreat conveniently located downstairs, provides a private and peaceful haven complete with beautiful new wood plank tile flooring throughout the 1st floor and the ADA rated barn doors and bath are simply gorgeous. A powder bath for convenience completes your downstairs tour! Upstairs, you’ll find a super large bonus room, perfect for creating the ultimate playroom, home gym, or movie night retreat. The four oversized guest bedrooms provide ample space for everyone, with some even featuring walk-in closets, making organization effortless. With this home’s abundant storage, including plenty of closet space, staying clutter-free has never been easier. Two spacious guest baths are perfectly located for those busy mornings! Back downstairs you'll step outside to your covered porch and the detached screen room catches your eye! This is the perfect place where you can sip your morning coffee and watch the sunrise over your backyard wildlife oasis. The pie shaped, oversized lot is fully fenced along with the Invisible Fence feature continues to add value, especially for your furry friends! This majestic home offers the perfect balance of nature and comfort, making it an ideal choice for a growing family looking for room to spread out and enjoy every moment. Whether it’s family time or personal relaxation, this home has something for everyone. New Roof in 2022; 2 New A/C systems in 2022; New Hot Water heater in 2022; New wrought iron fence in 2023. Did we mention the overzised 3 car garage? WOWSER, this home is a must see!
- Type:
- Single Family
- Sq.Ft.:
- 2,077
- Status:
- Active
- Beds:
- 3
- Lot size:
- 0.15 Acres
- Year built:
- 2019
- Baths:
- 2.00
- MLS#:
- TB8307406
- Subdivision:
- Del Webb Bexley Ph 1
ADDITIONAL INFORMATION
Welcome to this stunning 3-bedroom, 2-bathroom home nestled in the vibrant 55+ Del Webb Bexley community. This meticulously maintained home offers numerous improvements and upgrades that combine style, comfort, and convenience. Recently painted inside and out (2/2024), it features an insulated garage door, elegant wooden plantation shutters throughout, a professionally redesigned pantry, and a garage with epoxy flooring and built-in storage cabinets. The front yard is enhanced with decorative curbing for added curb appeal. Notable upgrades include ceramic tile flooring throughout (no carpet), a true 3rd bedroom, a convenient floor outlet with a switch in the living room, an upgraded front door, and extended living room and covered lanai spaces perfect for entertaining or relaxing. The garage has been extended by 4 feet in depth, and all interior doors have been upgraded to 8 feet tall. The chef’s kitchen is a true showpiece, featuring an enlarged island, upgraded cabinetry, and premium appliances. The primary suite boasts a luxurious extended super shower and granite countertops in the bathroom. Additional features include a well-equipped laundry room with added sink, countertops, and cabinets, foam-insulated exterior block construction, upgraded baseboards, rounded drywall corners, and brass plumbing valves with stainless steel hoses. For your peace of mind, termite control is covered through October 2025, and the home includes an in-house pest control system with tubes installed in the walls for easy, external spray access. Located in the highly sought-after Del Webb Bexley community, you’ll enjoy access to 10 acres of private resort-style amenities, including a 19,000+ square foot clubhouse with a great room, food and beverage center, a community pool with lap lanes, resistance pool and spa, cabanas, outdoor fire pit, bocce ball, pickleball, and tennis courts, as well as a dog park, community garden, and numerous interest groups and clubs. The community also features an amphitheater, walking trails, serene lakes, an event lawn, and beautiful wetland preserves. Located in the desirable Land O' Lakes area, and not in a flood zone, this home offers easy access to dining, shopping, medical facilities, and major roadways, ensuring a quick commute to Tampa and the surrounding areas. Don’t miss your opportunity to own this exceptional home! Schedule your private showing today and experience the best of Florida living!
- Type:
- Single Family
- Sq.Ft.:
- 3,960
- Status:
- Active
- Beds:
- 4
- Lot size:
- 0.37 Acres
- Year built:
- 2007
- Baths:
- 5.00
- MLS#:
- TB8308241
- Subdivision:
- Pasco Sunset Lakes
ADDITIONAL INFORMATION
Welcome to Sunset Lakes, a picturesque and unique community nestled in nature, yet conveniently close to dining, shopping and modern amenities. This extravagantly upgraded Arthur Rutenberg waterfront home truly epitomizes the classic Florida lifestyle. Enjoy the outdoors on the screened lanai with a sparkling pool and scenic views of the pond. This 4/4.5/3 car garage with a den and bonus/media room features many luxury custom upgrades such as: tray ceilings in the living room, family room and primary bedroom, 12' ceilings, crown molding, ceiling speakers throughout, wood flooring in the dining room, living room, family room and office, ceramic tile in all wet areas, carpet in all the bedrooms and bonus room, The kitchen has Granite countertops, wood cabinets, breakfast bar, built-in double oven and microwave, gas cooktop, raised Bosch dishwasher, large island with power and cabinets for added storage, breakfast nook, double lighted glass pass-through cabinets between the kitchen and formal dining room. The formal dining room has a custom buffet niche with power. The family room features surround sound speakers, TV outlets above the fireplace, double sided gas fireplace between the family room and cabana. Spacious owner's retreat has two walk-in closets with custom shelving system, en suite bathroom with Jacuzzi tub, walk-in shower with double shower heads, split raised vanities, makeup vanity and private water closet. Additional features include: 3 way split bedroom plan, built-in double desks in hallway between the kitchen and laundry room, walk-in closets in all bedrooms, versatile bonus/media room with two closets and wired for entertainment center, laundry room includes front load washer and dryer, shelves, cabinets, clothes bar and laundry tub, 4x9 storage room with shelves, 26x35 oversized 3 car garage with built-in cabinets and attic storage, 4 sets of sliders lead to the brick pavered lanai with separate pool bath, stone outdoor kitchen with Granite countertops, mini refrigerator, gas grill, cabinets and bar sink. The exterior of the home was painted in 2024, new pool heater in 2024, roof replaced in 2021 and attic insulation in 2023, new microwave and outdoor kitchen mini fridge, both AC units were replaced in 2020. The Sunset Lakes community amenities include: 42 acre ski-sized lake (Big Lake Vienna), boat ramp, dock, park, playground, beach volleyball, 2 pavilions with picnic tables and restroom facilities. Low HOA and no CDD fees! THIS HOME SURVIVED 2 HURRICANES WITHOUT ANY LOSS OF POWER. WHOLE HOME GENERATOR IS INCLUDED WHICH IS INVALUABLE!!!
- Type:
- Single Family
- Sq.Ft.:
- 1,541
- Status:
- Active
- Beds:
- 3
- Lot size:
- 0.19 Acres
- Year built:
- 2024
- Baths:
- 2.00
- MLS#:
- O6243842
- Subdivision:
- Riverstone
ADDITIONAL INFORMATION
This charming single-story home will be sure to captivate you the moment you walk in. Upon entering, you will find the 2 secondary bedrooms, a full bath and a designated laundry room. Vinyl plank flooring is showcased throughout the wet and common areas. Discover a spacious great room with vaulted ceilings and access to an extended covered back patio, ideal for outdoor entertaining and leisure. The modern kitchen, which boasts 42-in. upper cabinets with crown molding, an eat-at island, laminate countertops, a pantry, brick lay subway tile, and a stainless-steel Whirlpool® appliance package. The primary bedroom leads to the primary bath which showcases a linen closet, a walk-in shower with tile surround, and a dual sink vanity with laminate countertops. Community offers no CDD, low HOA and is near highly rated Pasco County schools.
- Type:
- Single Family
- Sq.Ft.:
- 2,731
- Status:
- Active
- Beds:
- 5
- Lot size:
- 0.15 Acres
- Year built:
- 2023
- Baths:
- 3.00
- MLS#:
- TB8308511
- Subdivision:
- Bexley South 4-4 & North 3-1 P
ADDITIONAL INFORMATION
This stunning 4-bedroom, 2.5-bathroom, two-story home in the desirable Bexley community of Land O' Lakes offers the perfect blend of modern comfort and natural beauty. A versatile flex space with a closet could easily function as a fifth bedroom, offering maximum adaptability for your needs. Built in 2023, this spacious home boasts 2,731 square feet of living space and features an open floor plan, a gourmet kitchen with a large island and walk-in pantry, and a secluded owner's retreat with an oversized walk-in closet and luxurious en-suite bathroom. Enjoy Florida living at its finest with a large lanai overlooking the expansive backyard – perfect for entertaining or relaxing. The Bexley community offers resort-style amenities, including two pools, a fitness center, and a café, as well as 1,200 acres of preserved wilderness for hiking, biking, and exploring. Located just minutes from top-rated schools, shopping, and dining, this home is a must-see!
- Type:
- Single Family
- Sq.Ft.:
- 1,714
- Status:
- Active
- Beds:
- 4
- Lot size:
- 0.17 Acres
- Year built:
- 2007
- Baths:
- 2.00
- MLS#:
- TB8308603
- Subdivision:
- Lakeshore Ranch Ph I
ADDITIONAL INFORMATION
Stunning Home in Lakeshore Ranch – 4 Beds, 2 Baths, 1789 Sq. Ft. Welcome to this charming 4-bedroom, 2-bathroom home nestled in the well sought Lakeshore Ranch community, known for its exceptional amenities and beautiful surroundings. The community of Lakeshore Ranch features a pool, fitness center, tennis court, basketball court, dog park and neighborhood clubhouse for your enjoyment. Land O Lakes offers a wealth of amenities, including parks, walking trails, and recreational facilities, ensuring an active and vibrant lifestyle. Conveniently located, you'll have easy access to shopping, dining, entertainment options, and major highways. Built in 2007, this residence offers a perfect blend of comfort and modern living. As you step inside, you’ll be greeted by a spacious open living room that flows seamlessly into the inviting kitchen and dining area. Natural light floods the space, making it perfect for entertaining or family gatherings. From the dining room, enjoy views of your private backyard, complete with mature trees that provide shade and a wonderful outdoor space for family activities. The master suite is conveniently located off the living room and features its own ensuite bathroom for added privacy. The three additional bedrooms are thoughtfully separated from the master, making them ideal for the little ones or guests. Don’t miss this opportunity to own a lovely home in a vibrant community with plenty of amenities. Schedule a showing today!
- Type:
- Single Family
- Sq.Ft.:
- 1,747
- Status:
- Active
- Beds:
- 2
- Lot size:
- 0.09 Acres
- Year built:
- 2023
- Baths:
- 2.00
- MLS#:
- 2241013
- Subdivision:
- Not In Hernando
ADDITIONAL INFORMATION
The collection's largest home offers two-stories of intentional design. The two-car garage leads to the first level's open floorplan, which includes the kitchen, dining room and family room with a covered patio for outdoor entertaining. Nearby, the owner's suite features a spa-like private bathroom. Upstairs is a versatile loft space and a convenient guest bedroom. Welcome to Angeline, a new 6,200+ acre masterplan community in Land O' Lakes, FL, new single-family homes and villas exclusively for active adults 55+. Angeline Active Adult will include a future private multi-million-dollar resort-style amenity center with a pool, sports courts, and clubhouse. All residents of Angeline will enjoy exceptional amenities including a community farm, 3,600 acres of green space, up to 100-miles of trails for walking, jogging and biking, and a future recreational lagoon that will offer acres of clear, blue waters with endless beachfront activities. Angeline will also be home to the new state-of-the-art H. Lee Moffitt Cancer Center and Research Institute, Speros FL. Interior photos are different from the actual model disclosed being built.
- Type:
- Townhouse
- Sq.Ft.:
- 1,386
- Status:
- Active
- Beds:
- 3
- Lot size:
- 0.04 Acres
- Year built:
- 2024
- Baths:
- 3.00
- MLS#:
- O6245893
- Subdivision:
- Banjo Lake Villas Pb 87 Pg 115 Lot 34
ADDITIONAL INFORMATION
Phase 2 Homes Ready Now in Banjo Lake by Starlight Homes- October 2024 Move-In! Create lifelong memories in this brand new 3-bedroom, 2.5-bath townhome, featuring stunning new finishes throughout. Imagine preparing meals in your kitchen, complete with brand new stainless steel appliances. When it's time to unwind, retreat to your spacious primary bedroom, which boasts an oversized walk-in closet and an en-suite bathroom. Plus, take advantage of our Starlight Advantage Program, where buyers can enjoy fully covered closing costs or access special interest rates!
- Type:
- Other
- Sq.Ft.:
- 1,747
- Status:
- Active
- Beds:
- 2
- Lot size:
- 0.09 Acres
- Year built:
- 2024
- Baths:
- 3.00
- MLS#:
- TB8308306
- Subdivision:
- Angeline - Active Adult
ADDITIONAL INFORMATION
Under Construction. BRAND NEW HOME - “Tampa Bay’s newest Active Adult Lifestyle Community” - The collection’s largest home offers two-stories of intentional design. The two-car garage leads to the first level’s open floorplan, which includes the kitchen, dining room and family room with a covered patio for outdoor entertaining. Nearby, the owner’s suite features a spa-like private bathroom. Upstairs is a versatile loft space and a convenient guest bedroom. Interior photos disclosed are different from the actual model being built. Welcome to Angeline, a new 6,200+ acre master-planned community in Land O' Lakes, FL, offering new single-family homes and villas exclusively for active adults 55+. Designed to give the perfect combination of recreational leisure and healthy outdoor living, residents at Angeline have access to a wide array of first-class amenities. Angeline has innovation and entertainment at every corner. Residents will enjoy Moffitt Cancer Center’s new 775-acre Speros FL campus, community farm, up to 100 miles of trails and paved pathways, 3,600 acres of green space, Pasco County park and Lagoon.
- Type:
- Townhouse
- Sq.Ft.:
- 1,673
- Status:
- Active
- Beds:
- 3
- Lot size:
- 0.04 Acres
- Baths:
- 3.00
- MLS#:
- TB8308115
- Subdivision:
- Angeline
ADDITIONAL INFORMATION
Under Construction. The builder is offering buyers up to $20,000 towards closing costs with the use of a preferred lender and title company. Angeline showcases our D.R. Horton Express Elite townhomes that include extended tile in the main living and dining area, granite countertops throughout, undermount kitchen sink, shower wall tile, a stainless-steel appliance package, and more. The Elite series lineup of homes also features our all-concrete block construction on the 1st and 2nd stories, and D.R. Horton’s Smart Home system. Other inventory options may be available in this community. Please reach out for list of availability Pictures, photographs, colors, features, and sizes are for illustration purposes only and will vary from the homes as built. Ho me and community information, including pricing, included features, terms, availability, and amenities, are subject to change and prior sale at any time without notice or obligation. Materials may vary based on availability. D.R. Horton Reserves all Rights.
- Type:
- Townhouse
- Sq.Ft.:
- 1,673
- Status:
- Active
- Beds:
- 3
- Lot size:
- 0.04 Acres
- Baths:
- 3.00
- MLS#:
- TB8308113
- Subdivision:
- Angeline
ADDITIONAL INFORMATION
Under Construction. The builder is offering buyers up to $20,000 towards closing costs with the use of a preferred lender and title company. Angeline showcases our D.R. Horton Express Elite townhomes that include extended tile in the main living and dining area, granite countertops throughout, undermount kitchen sink, shower wall tile, a stainless-steel appliance package, and more. The Elite series lineup of homes also features our all-concrete block construction on the 1st and 2nd stories, and D.R. Horton’s Smart Home system. Other inventory options may be available in this community. Please reach out for list of availability Pictures, photographs, colors, features, and sizes are for illustration purposes only and will vary from the homes as built. Ho me and community information, including pricing, included features, terms, availability, and amenities, are subject to change and prior sale at any time without notice or obligation. Materials may vary based on availability. D.R. Horton Reserves all Rights.
- Type:
- Townhouse
- Sq.Ft.:
- 1,673
- Status:
- Active
- Beds:
- 3
- Lot size:
- 0.04 Acres
- Baths:
- 3.00
- MLS#:
- TB8308112
- Subdivision:
- Angeline
ADDITIONAL INFORMATION
Under Construction. The builder is offering buyers up to $20,000 towards closing costs with the use of a preferred lender and title company. Angeline showcases our D.R. Horton Express Elite townhomes that include extended tile in the main living and dining area, granite countertops throughout, undermount kitchen sink, shower wall tile, a stainless-steel appliance package, and more. The Elite series lineup of homes also features our all-concrete block construction on the 1st and 2nd stories, and D.R. Horton’s Smart Home system. Other inventory options may be available in this community. Please reach out for list of availability Pictures, photographs, colors, features, and sizes are for illustration purposes only and will vary from the homes as built. Ho me and community information, including pricing, included features, terms, availability, and amenities, are subject to change and prior sale at any time without notice or obligation. Materials may vary based on availability. D.R. Horton Reserves all Rights.
- Type:
- Townhouse
- Sq.Ft.:
- 1,673
- Status:
- Active
- Beds:
- 3
- Lot size:
- 0.04 Acres
- Baths:
- 3.00
- MLS#:
- TB8308110
- Subdivision:
- Angeline
ADDITIONAL INFORMATION
Under Construction. The builder is offering buyers up to $20,000 towards closing costs with the use of a preferred lender and title company. Angeline showcases our D.R. Horton Express Elite townhomes that include extended tile in the main living and dining area, granite countertops throughout, undermount kitchen sink, shower wall tile, a stainless-steel appliance package, and more. The Elite series lineup of homes also features our all-concrete block construction on the 1st and 2nd stories, and D.R. Horton’s Smart Home system. Other inventory options may be available in this community. Please reach out for list of availability Pictures, photographs, colors, features, and sizes are for illustration purposes only and will vary from the homes as built. Ho me and community information, including pricing, included features, terms, availability, and amenities, are subject to change and prior sale at any time without notice or obligation. Materials may vary based on availability. D.R. Horton Reserves all Rights.
- Type:
- Townhouse
- Sq.Ft.:
- 1,758
- Status:
- Active
- Beds:
- 3
- Lot size:
- 0.06 Acres
- Baths:
- 3.00
- MLS#:
- TB8308125
- Subdivision:
- Angeline
ADDITIONAL INFORMATION
Under Construction. The builder is offering buyers up to $20,000 towards closing costs with the use of a preferred lender and title company. Angeline showcases our D.R. Horton Express Elite townhomes that include extended tile in the main living and dining area, granite countertops throughout, undermount kitchen sink, shower wall tile, a stainless-steel appliance package, and more. The Elite series lineup of homes also features our all-concrete block construction on the 1st and 2nd stories, and D.R. Horton’s Smart Home system. Other inventory options may be available in this community. Please reach out for list of availability Pictures, photographs, colors, features, and sizes are for illustration purposes only and will vary from the homes as built. Ho me and community information, including pricing, included features, terms, availability, and amenities, are subject to change and prior sale at any time without notice or obligation. Materials may vary based on availability. D.R. Horton Reserves all Rights.
- Type:
- Townhouse
- Sq.Ft.:
- 1,758
- Status:
- Active
- Beds:
- 3
- Lot size:
- 0.07 Acres
- Baths:
- 3.00
- MLS#:
- TB8308124
- Subdivision:
- Angeline
ADDITIONAL INFORMATION
Under Construction. The builder is offering buyers up to $20,000 towards closing costs with the use of a preferred lender and title company. Angeline showcases our D.R. Horton Express Elite townhomes that include extended tile in the main living and dining area, granite countertops throughout, undermount kitchen sink, shower wall tile, a stainless-steel appliance package, and more. The Elite series lineup of homes also features our all-concrete block construction on the 1st and 2nd stories, and D.R. Horton’s Smart Home system. Other inventory options may be available in this community. Please reach out for list of availability Pictures, photographs, colors, features, and sizes are for illustration purposes only and will vary from the homes as built. Ho me and community information, including pricing, included features, terms, availability, and amenities, are subject to change and prior sale at any time without notice or obligation. Materials may vary based on availability. D.R. Horton Reserves all Rights.
- Type:
- Townhouse
- Sq.Ft.:
- 1,673
- Status:
- Active
- Beds:
- 3
- Lot size:
- 0.04 Acres
- Year built:
- 2024
- Baths:
- 3.00
- MLS#:
- TB8308123
- Subdivision:
- Angeline
ADDITIONAL INFORMATION
Under Construction. The builder is offering buyers up to $20,000 towards closing costs with the use of a preferred lender and title company. Angeline showcases our D.R. Horton Express Elite townhomes that include extended tile in the main living and dining area, granite countertops throughout, undermount kitchen sink, shower wall tile, a stainless-steel appliance package, and more. The Elite series lineup of homes also features our all-concrete block construction on the 1st and 2nd stories, and D.R. Horton’s Smart Home system. Other inventory options may be available in this community. Please reach out for list of availability Pictures, photographs, colors, features, and sizes are for illustration purposes only and will vary from the homes as built. Ho me and community information, including pricing, included features, terms, availability, and amenities, are subject to change and prior sale at any time without notice or obligation. Materials may vary based on availability. D.R. Horton Reserves all Rights.
- Type:
- Townhouse
- Sq.Ft.:
- 1,673
- Status:
- Active
- Beds:
- 3
- Lot size:
- 0.04 Acres
- Year built:
- 2024
- Baths:
- 3.00
- MLS#:
- TB8308118
- Subdivision:
- Angeline
ADDITIONAL INFORMATION
Under Construction. The builder is offering buyers up to $20,000 towards closing costs with the use of a preferred lender and title company. Angeline showcases our D.R. Horton Express Elite townhomes that include extended tile in the main living and dining area, granite countertops throughout, undermount kitchen sink, shower wall tile, a stainless-steel appliance package, and more. The Elite series lineup of homes also features our all-concrete block construction on the 1st and 2nd stories, and D.R. Horton’s Smart Home system. Other inventory options may be available in this community. Please reach out for list of availability Pictures, photographs, colors, features, and sizes are for illustration purposes only and will vary from the homes as built. Ho me and community information, including pricing, included features, terms, availability, and amenities, are subject to change and prior sale at any time without notice or obligation. Materials may vary based on availability. D.R. Horton Reserves all Rights.
- Type:
- Townhouse
- Sq.Ft.:
- 1,673
- Status:
- Active
- Beds:
- 3
- Lot size:
- 0.04 Acres
- Year built:
- 2024
- Baths:
- 3.00
- MLS#:
- TB8308117
- Subdivision:
- Angeline
ADDITIONAL INFORMATION
Under Construction. The builder is offering buyers up to $20,000 towards closing costs with the use of a preferred lender and title company. Angeline showcases our D.R. Horton Express Elite townhomes that include extended tile in the main living and dining area, granite countertops throughout, undermount kitchen sink, shower wall tile, a stainless-steel appliance package, and more. The Elite series lineup of homes also features our all-concrete block construction on the 1st and 2nd stories, and D.R. Horton’s Smart Home system. Other inventory options may be available in this community. Please reach out for list of availability Pictures, photographs, colors, features, and sizes are for illustration purposes only and will vary from the homes as built. Ho me and community information, including pricing, included features, terms, availability, and amenities, are subject to change and prior sale at any time without notice or obligation. Materials may vary based on availability. D.R. Horton Reserves all Rights.
- Type:
- Single Family
- Sq.Ft.:
- 2,683
- Status:
- Active
- Beds:
- 3
- Lot size:
- 0.17 Acres
- Year built:
- 2022
- Baths:
- 3.00
- MLS#:
- S5112644
- Subdivision:
- Del Webb Bexley Ph 3a
ADDITIONAL INFORMATION
One or more photo(s) has been virtually staged. Southern Living… enjoy catching up with friends and neighbors on the FRONT PORCH of this Modern style TWO story home in Del Webb Bexley. Walk up the pavers to the 8 FT glass front door and follow the warm WALNUT Wood tile flooring into your new dream kitchen illuminated with pendant lighting. Stunning kitchen features: Admiral Blue Cabinets with sophisticated gold accented handles, frosted with QUARTZ counters, custom wood Canopy Hood, glossy white mosaic wall tile, upgraded SS appliances and you will now enjoy GAS cooking! The OPEN FLOOR PLAN will allow you to gaze through the GREAT ROOM and look out over your AMAZING VIEW of heavily treed conservation. Better yet, when you’re on the screened enclosed pavered patio, you can enjoy WATER VIEWS from the pond to the left and another pond to the right. There is plenty of room to entertain your family and friends and enough room to build that outdoor kitchen you’ve always wanted. At the back of the home, you’ll find the Primary Suite accented with a custom tray ceiling and morning views of FL Nature in the backyard. The Ensuite bathroom: Walk-in shower with bench and niche for soap storage, Dual sink vanities, private water closet, linen storage and huge walk in clothes closet. You won't hear a peep out of your overnight company, as the 2nd bedroom downstairs along with the guest bathroom are towards the front of the home. Just off the foyer is the FLEX ROOM/ DEN with solid doors for privacy. Conveniently located close to the Owners Retreat is the spacious laundry room with Washer & Dryer included (that can each handle double loads). UPSTAIRS you will find plenty of space for an extra family room, game room or movie room. (You can even have that pool table you always wanted.) An additional bedroom and bathroom allow guests their own place while visiting or provide an area for a live-in family member. Plus, there is an extra 8' x 8' storage room. The entire home has been pre-wired for surround sound and downstairs has five ceiling speakers. The 4 foot EXTENDED GARAGE has epoxy flooring and the home has been pre-plumbed for a water softener. (Current homeowners have a leased water conditioner.) The insulated garage is pre-wired for the included portable generator. This generator can run on either regular gasoline or propane gas and can easily be plugged in directly to the transfer panel that is capable of powering the entire first floor. Bonus, Hurricane Shutters are included as well. Only a short walk to the dog park and amenity center. This resort style community of Del Webb Bexley is located 15 miles INLAND (and NOT in a flood zone). End the day relaxing by the pool or enjoy the evening outdoors playing pickleball or game night at the clubhouse.Your low monthly HOA fee includes the use and maintenance of state-of-the-art amenities, landscaping within the common areas inside of the gates and maintenance of the landscape within your home site. A gated community with 19,000 square foot clubhouse that offers residents a fitness center, ball room, multi-purpose rooms, clubs, planned activities, bistro and more. Outdoors you will enjoy bocce ball, pickle ball, a resort style zero entry heated pool, additional walking resistance pool, spa, community garden, amphitheater and even a dog park. Located close to many new Restaurants, Shopping and a short drive to the Tampa Premium Outlets and airport.
- Type:
- Single Family
- Sq.Ft.:
- 1,868
- Status:
- Active
- Beds:
- 3
- Lot size:
- 0.11 Acres
- Year built:
- 2004
- Baths:
- 2.00
- MLS#:
- TB8304966
- Subdivision:
- Groves Ph 2 Gc 15-16
ADDITIONAL INFORMATION
Welcome to your dream home, where elegance meets relaxation with sweeping GOLF COURSE VIEW! Discover unparalleled space and style with this beautifully designed home featuring an impressive EXTENDED FLOOR PLAN with over 200 additional square feet of living area! This 3-bedroom, 2-bathroom, 2-car garage home redefines comfort and functionality, providing all the room you need to live and entertain in style. Located in this sought-after ACTIVE 55+ GATED GOLF community- The Groves Golf and Country Club. Loaded with top-notch amenities. Golf enthusiasts will enjoy the 18-hole golf course, driving range, and pro-shop, while the resort-style clubhouse offers a restaurant, ballroom, fitness center, pool area, tennis, pickleball, shuffleboard, bocce ball, and a dog park. Plus, indulge in an active social life with clubs for travel, social activities, and more. This meticulously maintained home boasts a LARGE KITCHEN with a center island, wall oven, ample cabinetry, a solar tube, bar seating, and a nice kitchenette area. The bright and open floor plan flows seamlessly through the spacious living and dining rooms, which are accented by CERAMIC TILE FLOORING, CROWN MOLDING, PLANTATION SHUTTERS. Step out through the elegant DOUBLE FRENCH DOORS onto the LARGE SCREENED-IN LANAI, partly covered for added comfort. The beautiful pavers give the space an indoor-outdoor living feel, perfect for enjoying the serenity of nature in your own private backyard with breathtaking views of the golf course. The master suite is a true relaxing retreat with laminate flooring, a bay window, plantation shutters, and a generous sitting area overlooking the golf course. The ensuite bath features dual sinks, a walk-in shower, and an immaculately organized walk-in closet. A versatile second bedroom doubles as an office, complete with a built-in desk, a Murphy bed for guests, hardwood flooring, and plantation shutters. The third bedroom offers plenty of privacy, laminate flooring, and plantation shutters. Additional features include an indoor laundry room and a garage with overhead storage, storage cabinets, a water softener, and your hurricane shutters. The Groves Quarterly HOA fee covers ROOF REPLACEMENT, EXTERIOR PAINT, CABLE TV, INTERNET, and LAWN MOWING. NEW ROOF 2022. Located just a golf cart ride away from Publix, restaurants, hair and nail salon, bank, and more—this home offers a convenient, luxurious lifestyle.
- Type:
- Single Family
- Sq.Ft.:
- 1,042
- Status:
- Active
- Beds:
- 3
- Lot size:
- 0.25 Acres
- Year built:
- 1988
- Baths:
- 2.00
- MLS#:
- TB8307574
- Subdivision:
- Lake Padgett Estates
ADDITIONAL INFORMATION
Welcome to this stunning three-bedroom, two-bath home that has been completely renovated with modern and stylish living space. The kitchen is a highlight, featuring beautiful quartz counters and solid wood cabinets that provide both functionality and a sleek aesthetic. The bathrooms have been updated with modern fixtures and finishes, creating an inviting atmosphere. Throughout the home, plenty of natural light fills the space, enhanced by light and bright waterproof laminate flooring that not only looks great but also adds durability and easy maintenance. Situated on an extra-large lot, this property offers ample outdoor space for various activities. The fully fenced backyard provides privacy and the spacious patio serves as an ideal spot for outdoor entertaining or relaxation. The open kitchen design allows for easy interaction with guests, creating a seamless flow between the kitchen and living areas. ALL APPLIANCES AND AC AND WATER HEATER INSTALLED 10/23. As a resident, you'll have access to a wealth of community amenities, including a clubhouse with a restaurant and bar, a community pool, tennis courts, a playground, basketball and racquetball courts, a fitness center, and a walking/jogging track. All this comes with an incredibly low HOA of only $52 a month and no CDD fees! Convenience is key, as the property is ideally situated near shopping centers, employment hubs, and the interstate, promising a lifestyle of ease and accessibility. Don’t miss your chance to embrace the epitome of modern elegance and natural beauty—schedule a showing today!
- Type:
- Single Family
- Sq.Ft.:
- 1,308
- Status:
- Active
- Beds:
- 4
- Lot size:
- 0.17 Acres
- Year built:
- 1982
- Baths:
- 2.00
- MLS#:
- TB8307592
- Subdivision:
- Lake Padgett South
ADDITIONAL INFORMATION
WELCOME HOME! This Gorgeous 4 bedrooms, 2 baths, 1 car garage home is in a perfect location near Collier Parkway, Hwy 54, Easy access to I-75, I-275, Dale Mabry & Suncoast Expressway which make it easy to commute to beaches, airport, downtown & everything Tampa has to offer. There is a 5-minute drive to Tampa Premium Outlets, Shops at Wiregrass, restaurants, 1-minute drive to Publix grocery store, schools & a 2-minute travel time to Land O’ Lake’s recreation center. This home consists of a 2023 electrical panel, a 2020 HVAC (installed 2020) & a 2018 roof, solid wood cabinets, granite countertops, undermount sink, pull out faucet, travertine floors, private backyard with massive patio shaded by trees. There are no rear neighbors & has a lake just behind the buffer so no future development! Washer & Dryer included! No HOA or deed restrictions with no CDD fees. Flood Insurance is also NOT required! Do not miss the opportunity to view what this home has to offer!
- Type:
- Single Family
- Sq.Ft.:
- 3,291
- Status:
- Active
- Beds:
- 5
- Lot size:
- 0.14 Acres
- Year built:
- 2016
- Baths:
- 3.00
- MLS#:
- TB8307601
- Subdivision:
- Concord Stn Ph 5 Uns A1 & A2
ADDITIONAL INFORMATION
Welcome home to this beautiful 5 bedroom, 3 bathroom and two car garage home located in the desirable Concord Station community. As you enter the home you will be impressed by the open airy feeling. The home offers a large kitchen / living room combination. The kitchen has a center island which allows for additional seating. The kitchen offers stainless steel appliances and granite counter-tops. Just off of the living room you have an office nook area. The outdoor space seems perfect for relaxation with a fenced yard, pond view, and a pool area under a screened-in patio. The second floor offers a large bonus / flex room you can use for additional entertainment space. The primary bedroom is large and has a walk-in closet. The primary bedroom also offers an en-suite bathroom with two separate sink areas, soaking tub and a walk-in shower. The second bathroom located upstairs offers a dual vanity sink and tub/shower combination. Located close to entertainment, shopping and medical facilities. Easy access to the Suncoast Parkway for an easy commute to Tampa. Schedule your showing today so you don't miss the opportunity to make this home your own!
| All listing information is deemed reliable but not guaranteed and should be independently verified through personal inspection by appropriate professionals. Listings displayed on this website may be subject to prior sale or removal from sale; availability of any listing should always be independently verified. Listing information is provided for consumer personal, non-commercial use, solely to identify potential properties for potential purchase; all other use is strictly prohibited and may violate relevant federal and state law. Copyright 2024, My Florida Regional MLS DBA Stellar MLS. |
Andrea Conner, License #BK3437731, Xome Inc., License #1043756, [email protected], 844-400-9663, 750 State Highway 121 Bypass, Suite 100, Lewisville, TX 75067

Listing information Copyright 2024 Hernando County Information Services and Hernando County Association of REALTORS®. The information being provided is for consumers’ personal, non-commercial use and will not be used for any purpose other than to identify prospective properties consumers may be interested in purchasing. The data relating to real estate for sale on this web site comes in part from the IDX Program of the Hernando County Information Services and Hernando County Association of REALTORS®. Real estate listings held by brokerage firms other than Xome Inc. are governed by MLS Rules and Regulations and detailed information about them includes the name of the listing companies.
Land O Lakes Real Estate
The median home value in Land O Lakes, FL is $420,000. This is higher than the county median home value of $370,500. The national median home value is $338,100. The average price of homes sold in Land O Lakes, FL is $420,000. Approximately 74.72% of Land O Lakes homes are owned, compared to 19.93% rented, while 5.35% are vacant. Land O Lakes real estate listings include condos, townhomes, and single family homes for sale. Commercial properties are also available. If you see a property you’re interested in, contact a Land O Lakes real estate agent to arrange a tour today!
Land O Lakes, Florida has a population of 78,720. Land O Lakes is more family-centric than the surrounding county with 38.97% of the households containing married families with children. The county average for households married with children is 29.42%.
The median household income in Land O Lakes, Florida is $92,744. The median household income for the surrounding county is $64,164 compared to the national median of $69,021. The median age of people living in Land O Lakes is 37.6 years.
Land O Lakes Weather
The average high temperature in July is 90.93 degrees, with an average low temperature in January of 47.88 degrees. The average rainfall is approximately 52.55 inches per year, with 0 inches of snow per year.
