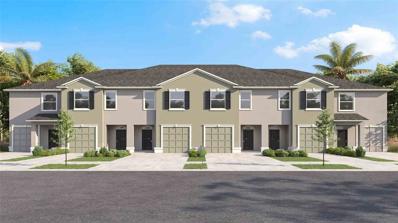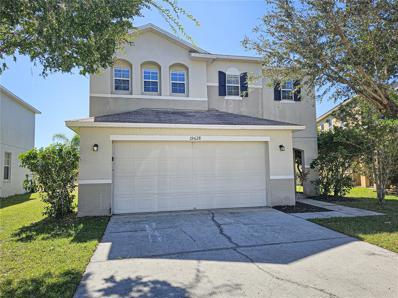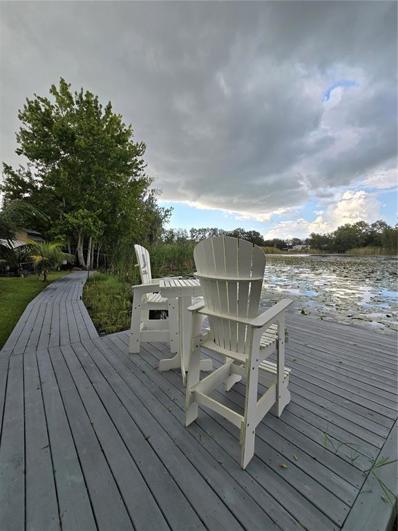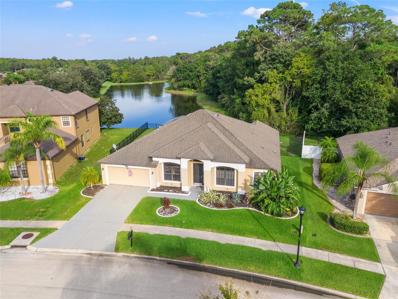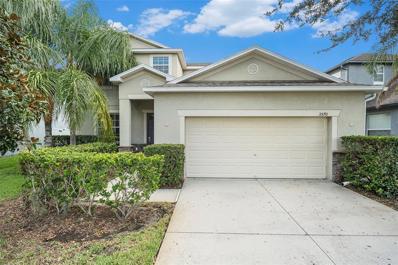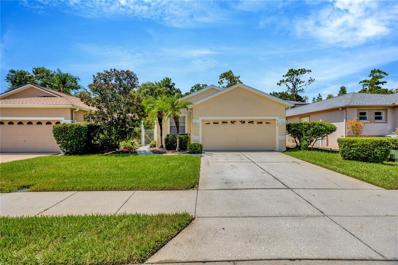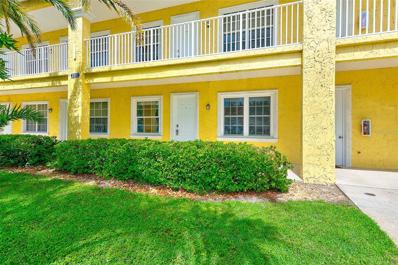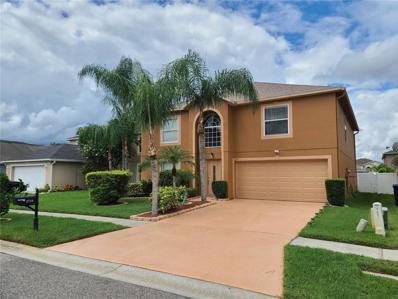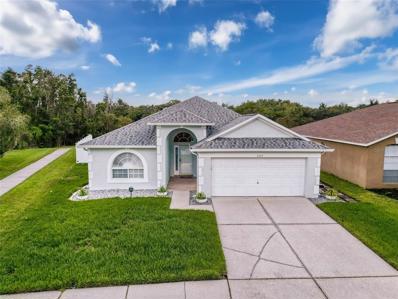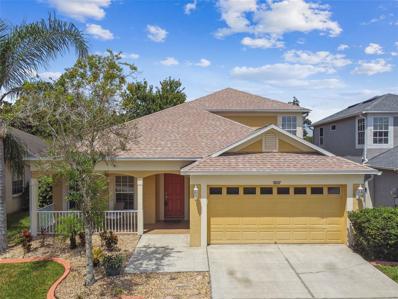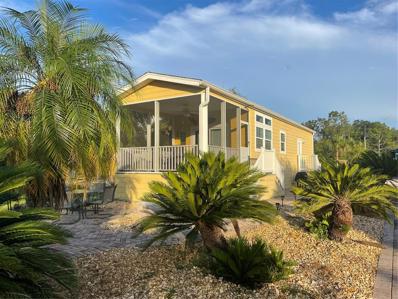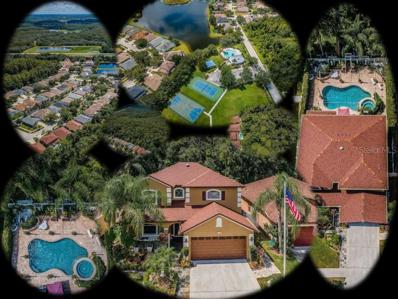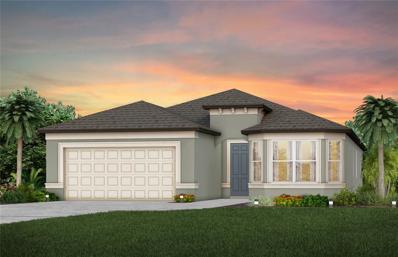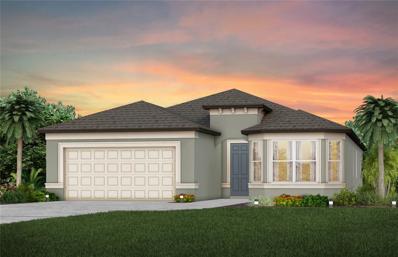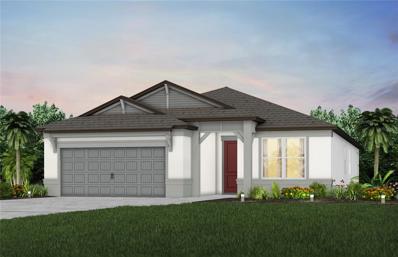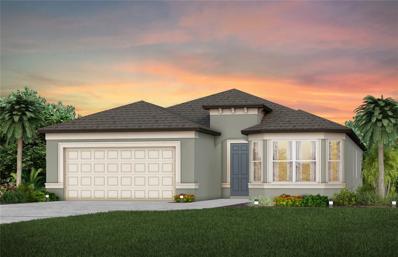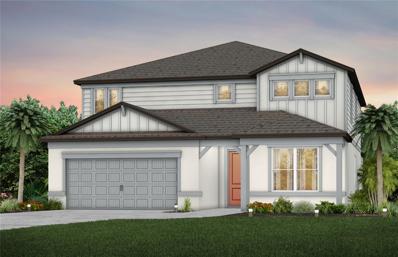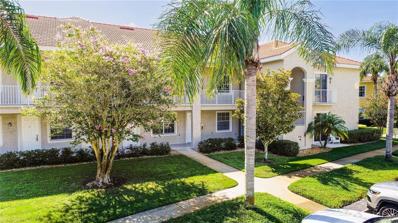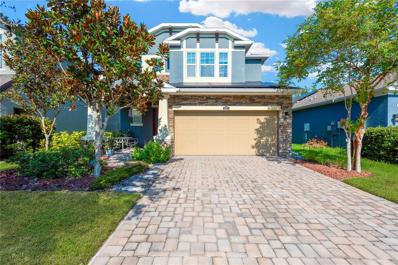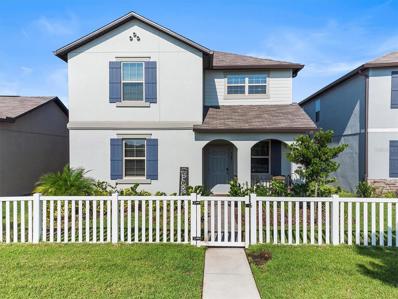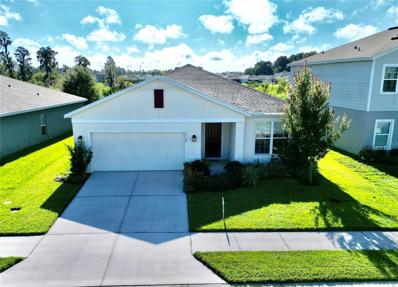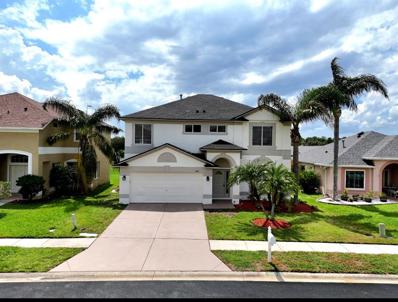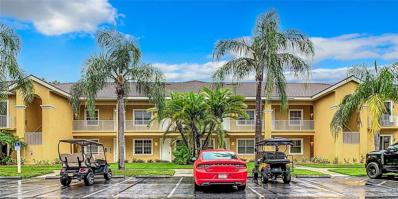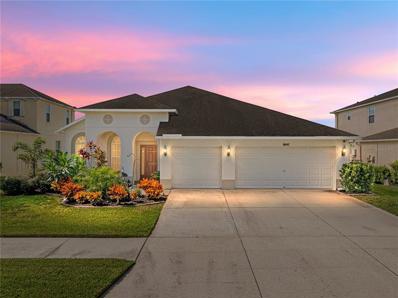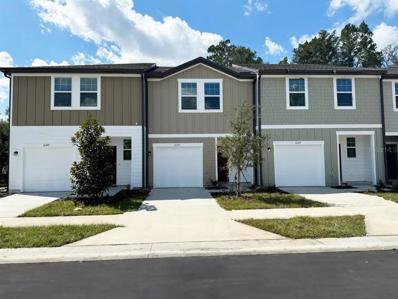Land O Lakes FL Homes for Rent
- Type:
- Townhouse
- Sq.Ft.:
- 1,758
- Status:
- Active
- Beds:
- 3
- Baths:
- 3.00
- MLS#:
- T3552721
- Subdivision:
- Angeline
ADDITIONAL INFORMATION
Under Construction. The builder is offering buyers up to $20,000 towards closing costs with the use of a preferred lender and title company. Angeline showcases our D.R. Horton Express Elite townhomes that include extended tile in the main living and dining area, granite countertops throughout, undermount kitchen sink, shower wall tile, a stainless-steel appliance package, and more. The Elite series lineup of homes also features our all-concrete block construction on the 1st and 2nd stories, and D.R. Horton’s Smart Home system. Other inventory options may be available in this community. Please reach out for list of availability Pictures, photographs, colors, features, and sizes are for illustration purposes only and will vary from the homes as built. Home and community information, including pricing, included features, terms, availability, and amenities, are subject to change and prior sale at any time without notice or obligation. Materials may vary based on availability. D.R. Horton Reserves all Rights.
- Type:
- Single Family
- Sq.Ft.:
- 2,091
- Status:
- Active
- Beds:
- 3
- Lot size:
- 0.13 Acres
- Year built:
- 2006
- Baths:
- 3.00
- MLS#:
- W7867893
- Subdivision:
- Tierra Del Sol Ph 01
ADDITIONAL INFORMATION
This two-story beauty is conveniently located near a brand new K8 built at the entrance to the community. The home is in move-in ready condition with a large kitchen and three spacious bedrooms. The home has solid wood cabinets and granite countertops highlighting an upgraded kitchen. There is a guest 1/2 bath downstairs with all three bedrooms and two full baths on the second floor. There is also a family room (bonus room) upstairs as well. Freshly painted and newer flooring. There is a huge master bedroom with a massive walk-in closet. This home will be just a couple of minutes from the new Moffet Cancer Center in nearby Speros. Hurry in as it will not last long!
- Type:
- Other
- Sq.Ft.:
- 1,860
- Status:
- Active
- Beds:
- 4
- Lot size:
- 0.35 Acres
- Year built:
- 2023
- Baths:
- 2.00
- MLS#:
- T3552333
- Subdivision:
- Treasure Lake
ADDITIONAL INFORMATION
****NEW TO THE MARKET***** PLAN TO BE AMAZED!******* THIS METICULOUSLY CUSTOMIZED PROPERTY BOASTS A 2023 1,860 SQFT. HOME WITH A DETACHED PRIVATE GUEST HOUSE OVER A 1/3 ACRE LOT ON A CONSERVATION POND. ITS A PERFECT RESIDENTIAL HOME, HOME-BASED BUSINESS OFFICE, OR RENTAL POTENTIAL PROPERTY... NEVER PAY TO STORE YOUR BOAT OR RV AGAIN! THIS PROPERTY HAS AMPLE PARKING SPACE. UPON ENTERING THIS HOME YOU WILL QUICKLY NOTICE THE DURABLE PVC STEPS ARE MADE TO WITHSTAND THE HARSH FLORIDA WEATHER. THE 15X16 COVERED PATIO WITH PVC PLANK FLOORING, HAS A PERFECT VIEW OF A WONDERFUL SUNSET IN THE EVENINGS. THE PERFECT SPOT TO UNWIND AFTER A LONG DAY AT WORK. STEP INSIDE TO AN OPEN-AIRY FLOOR PLAN THAT MAXIMIZES EVERY INCH OF SPACE.... ENJOY THE CONVENIENCE OF MODERN STAINLESS STEEL APPLIANCES, GRANITE COUNTERTOPS, PLENTY OF PICTURE-FRAMED SMOOTH-CLOSING CABINET DOORS THAT PROVIDE A CLASSIC AND ELEGANT LOOK, SLEEK FIXTURES LED LIGHTING, AND AN ENERGY-EFFICIENT SYSTEM. THIS SPACE WAS DESIGNED FOR RELAXATION AND TOGETHERNESS. WHERE THE FAMILY GATHERS TO SPEND TIME TOGETHER. THE HEART OF THE HOME. THE GRANITE ISLAND FITS EIGHT GUESTS COMFORTABLY AND THE 11X11 DINING ROOM PROVIDES EXTRA SEATING SPACE. THE SLIDE GLASS DOORS TAKE YOU OUT TO A LARGE 10X48 SCREENED ENCLOSED PATIO. BUILT WITH PVC FLOORING FOR DURABILITY AND RESISTANCE TO WEAR AND TEAR. ENJOY THE FLORIDA EVENINGS WITHOUT THE PESTY BUGS. PLENTY OF SPACE FOR A MULTIPLE SEATING ARRANGEMENT. INVITE YOUR FRIENDS OVER FOR FOOTBALL GAMES. YOU WILL BE THE STAR HOST... THE PAVILION IS WELL-LIT, HAS TWO ENTRANCES AND THE FLOOR IS TILED. PERFECT SPACE TO PLACE A BIG-SCREEN TV FOR ALL YOUR SOCIAL EVENTS. THE OUTDOOR KITCHEN IS A PLUS. YOU WON'T MISS A THING WHILE GRILLING YOUR DINNER. CEMENT WALK WAY TAKES YOU TO A DECK ON THE CONSERVATION POND. PERFECT PLACE FOR MEDITATION, OR YOGA. THIS OWNER THOUGHT OF EVERYTHING! THE GUEST HOUSE IS 475 SQFT WITH A PRIVATE ENTRANCE. MODERN KITCHEN, WITH STAINLESS STEEL APPLIANCES AND AN ISLAND THAT WILL SEAT 4 COMFORTABLY. A MODERN SHOWER WITH A SLEEK STYLISH LOOK. A LOT OF THOUGHT WENT INTO UPDATING THIS GEM. OWNER INSTALLED FRENCH DOOR (WITH OPAGUE GLASS FOR PRIVACY) DRAMATIC BUT AIRY LOOK. SLIDE GLASS DOORS OPEN TO A PATIO WITH AN OUTDOOR KITCHEN AND STEPS DOWN FOR ACCESS TO THE DECK. THE LAUNDRY ROOM IS IN ITS OWN PRIVATE SPACE. BOTH PROPERTIES ARE SURROUNDED BY PRIVATE METAL FENCE WITH ACCESS DOORS. NEED A VERSATILE WORK SPACE? THE DETACHED WORKSHOP WILL ACCOMMODATE VARIOUS TASKS AND PROJECTS FROM CAR REPAIRS TO DIY PROJECTS. HAVING A WORKSPACE PROVIDES A SPACE TO GET CREATIVE. THE CHICKENS ARE ALSO LIVING THEIR BEST LIVES IN THEIR CHICKEN COOP WITH ELECTRIC FENCING, AND AN AUTOMATIC DOOR THAT IS PROGRAMMED TO OPEN AND CLOSE BASED ON LIGHT OR TIME. SHADY WITH A FEW FRUIT TREES. A HUGE 40X20 CARPORT, RV TOTAL HOOKUP, AND A SEPARATE OUTDOOR KITCHEN WITH A ROLL-UP DOOR AND PANTRY FOR EXTRA STORAGE. THE RV ON THE PROPERTY WAS USED AS A SHORT-TERM RENTAL. CAN PROVIDE RECORDS. BUILT-IN CAMERA SYSTEM MONITORS THE ENTIRE HOME FOR YOUR SAFETY. SECURITY LIGHTS UP FRONT AND THROUGHOUT THE WALKWAY TO BACK OF HOME. SMALL WELL FOR WATERING GRASS DO NOT WAIT ANY LONGER, ELEVATE YOUR LIVING EXPERIENCE AND CONTACT ME TO SCHEDULE A TOUR TODAY ******************
- Type:
- Single Family
- Sq.Ft.:
- 2,553
- Status:
- Active
- Beds:
- 4
- Lot size:
- 0.24 Acres
- Year built:
- 2005
- Baths:
- 3.00
- MLS#:
- T3552117
- Subdivision:
- Suncoast Lakes
ADDITIONAL INFORMATION
One or more photo(s) has been virtually staged. Looking to be on the water without being in a flood zone? The home has the BEST VIEW with a stunning SUNRISE over the pond in Suncoast Lakes community! This beautiful 4 bedroom, 3 bath residence features 12 ft ceilings, a desirable split floor plan and saltwater pool within a spacious SCREENED LANAI. Imagine unwinding on the back lanai or starting your day enjoying the gorgeous sunrise over the pond and lush conservation area - your own private oasis. The backyard is enclosed by a fence, adding an extra layer of privacy, perfect for enjoying the outdoor space or your furry friends. The front areas of the home has versatile spaces that can serve as a formal living/dining, entertainment area, or home office. Each of the bedrooms include walk-in closets, with the primary suite providing a beautiful view of the conservation area. The primary bathroom is a true retreat, featuring dual vanities and a soaking tub with jets for relaxation. The 3rd bathroom has pool access and is just off the guest suite. New AC was installed in 2022, Water Heater 2023, Water Softener 2021, Pool Pump and Salt System for Pool 2020. Suncoast Lakes is a vibrant community with a range of amenities, including a community pool, tennis and basketball courts, and a playground No CDD and LOW HOA’s. The neighborhood is conveniently located near the Suncoast Trails and Suncoast Parkway, providing an easy commute to Tampa, shopping, and a variety of restaurants. This home combines luxury, comfort, and practicality, making it the perfect place for your next chapter. Don't miss the opportunity to make it yours!
- Type:
- Single Family
- Sq.Ft.:
- 2,529
- Status:
- Active
- Beds:
- 4
- Lot size:
- 0.13 Acres
- Year built:
- 2013
- Baths:
- 3.00
- MLS#:
- T3551974
- Subdivision:
- Concord Stn Ph 4 Un C Sec 2
ADDITIONAL INFORMATION
Seller Motivated!!! Charming Home with a Perfect Layout for Family Living at Concord Station! Discover the perfect blend of space, comfort, and community in this beautifully maintained two-story home, built in 2013 and lovingly cared for by its original owner. Offering over 2,500 square feet of living space, this 4-bedroom, 3-bathroom residence is ideal for families of all sizes. As you step inside, you’ll be greeted by an open and inviting floor plan that effortlessly connects the living, dining, and kitchen areas—perfect for both daily living and entertaining. The kitchen is a dream, featuring stainless steel appliances and ample storage. One of the home’s standout features is the downstairs bedroom, paired with a full bathroom, making it the perfect private retreat for guests or a convenient space for parents when they come to visit. This thoughtful layout provides comfort and accessibility for everyone. Upstairs, you’ll find three additional spacious bedrooms, including a luxurious master suite with a walk-in closet and en-suite bathroom. The additional bedrooms are versatile and roomy, ideal for family members or as flexible spaces for a home office or playroom. Outside, enjoy Florida’s beautiful weather lounging in the lanai, perfect for outdoor activities and relaxation. The home is situated in a well-maintained community that offers a welcoming atmosphere with parks, walking trails, and other amenities that make it a great place to live. This home is not just a place to live—it's a place to create cherished memories. With its exceptional layout, ideal for multi-generational living, and a location in a family-friendly community, this home is ready for its next chapter.
- Type:
- Single Family
- Sq.Ft.:
- 1,666
- Status:
- Active
- Beds:
- 2
- Lot size:
- 0.29 Acres
- Year built:
- 2005
- Baths:
- 2.00
- MLS#:
- TB8303950
- Subdivision:
- Groves-phase Iii Pb53 -pg 53 Block A
ADDITIONAL INFORMATION
Ready to Live your Best Florida Life? Welcome to the sought after 55+ Groves Golf and Country Club. This home is bright and airy, with plenty of room to entertain. With 2 bedrooms and a Den/Office that can easily become a third bedroom it is a must see. The kitchen is large with an eat in area and plenty of counter space. All of the cabinets have pull out shelving for ease of storage. Corian countertops throughout, engineered oak hardwood, tile and carpet in all the right places. The oversized lanai in the back of the house is the perfect place to spend your time. It is quiet and private, you will be sure to have visits from the birds and deer in this conservation area that you back up to. This home has been well maintained, with a new AC in 2023, hot water heater 2021, whole house surge protector and new roof in 2022. The HOA takes care of your lawn and exterior maintenance, exterior paint and roof. You have a courtyard area with plants and trees that you can make your own. Cable and internet are also included. Lets talk about the community. The Groves not only offers an 18 hole public golf course, there is also a Bar & Grill, a ballroom that seats up to 180 for residents to hold events, heated saltwater swimming pool and hot tub, tennis courts, dog park, observation pier, butterfly garden, vegetable garden and miles of trails for walking or biking. Activities include year-round swim exercise classes, tennis and pickleball clubs, bocce and shuffleboard leagues, bingo, line dancing, cards and more! Set-up your private showing today.
- Type:
- Condo
- Sq.Ft.:
- 1,128
- Status:
- Active
- Beds:
- 2
- Year built:
- 2004
- Baths:
- 2.00
- MLS#:
- T3552238
- Subdivision:
- Caliente Apts Condo
ADDITIONAL INFORMATION
One or more photo(s) has been virtually staged. **Charming Ground Floor Condo with Garden View in Caliente a Clothing Optional Resort** Welcome to your dream getaway! This beautifully updated 2-bedroom, 2-bathroom condo is situated on the ground floor, offering easy access and a serene garden view. Perfectly located within Caliente a clothing optional resort, this unit provides a unique blend of comfort and privacy. Step inside to discover a fully updated kitchen featuring sleek stainless-steel appliances and granite countertops. The spacious living area flows seamlessly into a screened-in lanai. Additionally, Weather Tite high energy double pane windows and sliding doors installed throughout the home. Whether you're looking for a permanent residence or a vacation retreat, this condo offers the perfect combination of modern amenities and a tranquil environment. Don't miss out on this exceptional opportunity!
- Type:
- Single Family
- Sq.Ft.:
- 3,002
- Status:
- Active
- Beds:
- 4
- Lot size:
- 0.13 Acres
- Year built:
- 2004
- Baths:
- 4.00
- MLS#:
- U8255065
- Subdivision:
- Suncoast Pointe Villages 1a & 1b
ADDITIONAL INFORMATION
One or more photo(s) has been virtually staged. Welcome to this stunning 4-bedroom, 3.5-bathroom home offering 3,002 square feet of comfortable and stylish living space. The heart of this home is its expansive chef's kitchen, perfect for culinary enthusiasts, featuring a substantial amount of counter space and modern appliances. You will also enjoy a formal living area, formal dining area and 1/2 bath. The family room is very large and features sliding doors to the large fenced back yard. Step outside to a beautifully landscaped, fenced yard, complete with a spacious deck, ideal for outdoor entertaining and enjoying Florida’s sunny weather. Once upstairs the expansive primary bedroom is a true retreat, offering plenty of room to relax and unwind. You will love the soaking tub and dual walk-in closets. You will find an additional bedroom with en-suite bath and walk in closest. There are 2 more large bedrooms upstairs and a 3rd full bath. Located just minutes from the Suncoast Expressway, this home provides easy access to nearby shopping, dining, and top-rated schools, making it the perfect blend of convenience and tranquility. Don’t miss the opportunity to make this dream home yours—schedule a private tour today!
- Type:
- Single Family
- Sq.Ft.:
- 1,620
- Status:
- Active
- Beds:
- 3
- Lot size:
- 0.15 Acres
- Year built:
- 2000
- Baths:
- 2.00
- MLS#:
- W7867650
- Subdivision:
- Stagecoach Village Prcl 04 Ph 02
ADDITIONAL INFORMATION
Stunning 3/2/2 home located in Stagecoach just off of Wesley Chapel Blvd and just north of the outlets off SR56. While the home was built in 2000 the current owner has since purchase the home in Nov 2020, basically done a complete remodel from the roof to floor of the home to include fencing the backyard. The home has a very open floorplan. As you enter the foyer of the home, the laundry room is on the right. Straight ahead is the large living room. To the left, is the dining room which the spacious kitchen looks out to. At the back of the kitchen has a breakfast nook. The primary suite is off to the right of the living room and at the back left there are the 2 other bedrooms and the guest bath. The large lanai has privacy screening and is covered keeping it cooler. Dates of the improves start with the roof and water heater in 2020. Bosch kitchen appliances and all flooring 2021. The fence, garage door opener and irrigation system installed in 2022. The home was repainted in 2023, and a water filtration system was installed as well. The A/C was replaced in 2019, and the irrigation system uses reclaimed water. The home is equipped with Simply Safe security system. All you have to do is switch it over to activate it.
- Type:
- Single Family
- Sq.Ft.:
- 2,260
- Status:
- Active
- Beds:
- 5
- Lot size:
- 0.13 Acres
- Year built:
- 2005
- Baths:
- 3.00
- MLS#:
- T3550880
- Subdivision:
- Ballantrae Village 02a
ADDITIONAL INFORMATION
NEVER LOST POWER DURING HURRICANE MILTON HOUE HAS BEEN INSPECTED AND NO DAMAGE. ALSO AVAILABLE FOR RENT INQUIRE FOR DETAILS. Welcome to this impeccably maintained home in the sought-after Ballantrae Community in Land O' Lakes. Boasting 5 bedrooms and 3 bathrooms, there's ample space for everyone. This move-in-ready M/I Oxford III model features FRESH interior paint, NEW ROOF, NEWER AC unit, WHOLE-HOUSE WATER FILTRATION SYSTEM, FULLY FENCED backyard, and NEW screens in the lanai. Upon entering, you're welcomed by separate living and dining rooms. The kitchen, with its abundant cabinetry and upgraded solid stone countertops, opens to the family room. The primary bedroom, located at the rear of the home, ensures privacy and is complemented by an ensuite bathroom and walk-in closet. Bedrooms two and three share a full bathroom, while the fourth bedroom is situated at the back of the house. The second floor offers a bonus/flex space, a full bathroom, and a spacious bedroom ideal for an in-law suite. The backyard features an oversized lanai and lush green space. Community amenities include an amenity center, community pool, tennis courts, basketball courts, beach volleyball, a playground, and high-speed internet/cable included in the HOA fees. A yearly rental would also be an option inquire for details.
- Type:
- Other
- Sq.Ft.:
- 486
- Status:
- Active
- Beds:
- 1
- Lot size:
- 0.08 Acres
- Year built:
- 2021
- Baths:
- 1.00
- MLS#:
- W7867816
- Subdivision:
- Woods
ADDITIONAL INFORMATION
Have you dreamed of living in a clothes free community where you can take a dip in the pool or hot tub without a bathing suit? Relax and unwind in the Florida Sunshine? Live as a minimalist in a small home? Or have a vacation winter home in a nudist community? If one or all of these questions meets your criteria then look no further. The Woods is a community that consists of park models, RV's, Toyhaulers, 5th Wheels, and Coach Houses. This area of Florida is known as the "Nudist Capital of the World" Multiple clothes free or clothing optional communities are within an 1/8 of a mile to 6.5 miles from this property. The neighborhood is a gated community and shares a lake with Caliente Resort. This home is directly across from the clubhouse, mailboxes and pool. The porch has a view of the pond too. This home has been a vacation destination for the owners so it is very lightly used and even has that new home smell when you walk in. The bedroom has a brand new mattress, built in closet and drawers, a tray ceiling, sconce lighting, ceiling fan, and a television. Built in stereo speakers are in numerous rooms with 6 speakers in the living room. The living room has a tray ceiling, Crown molding around the ceiling. Sliding glass tinted doors lead from the living room to the patio The windows in the home are double pane and there are extra trandsome windows in the living room. The flooring is laminate throughout except the bathroom which has ceramic tile flooring. The bathroom has a shower with tiled walls. Pocket doors are at the bathroom and bedroom entry . The kitchen features stainless appliances, a dishwasher, side by side refrigerator, and a microwave over the range with a tiled accent wall. Dining area has a bay window and built in buffet with cabinets. The exterior siding is cement board planks, The double pane windows are tinted. Screen enclosed patio is at the North end of the home and faces the resort amenities and pond. The club house has a large bar with refrigerator, ice maker, a Ginormous TV, card tables, private liqoure cabinets, and a piano. There are two heated hot tubs, and outdoro shower, and a pool to enjoy along with BBQ grills near the pool. Yes this is a pet friendly community with a dog park near the lake. The Woods is clsoe to shopping, public golf course, 45 minutes to the Gulf of Mexico and great fishing, 15 minutes from Tampa, and 35 minutes from Tampa International Airport.
- Type:
- Single Family
- Sq.Ft.:
- 2,352
- Status:
- Active
- Beds:
- 4
- Lot size:
- 0.15 Acres
- Year built:
- 2007
- Baths:
- 3.00
- MLS#:
- U8255089
- Subdivision:
- Suncoast Lakes Ph 03
ADDITIONAL INFORMATION
BEAUTIFUL POOL HOME! No Damage from Hurricanes Debby, Helene & Milton! NOT IN A FLOOD ZONE! Step into a spectacular oasis tucked away in the serene Suncoast Lakes neighborhood, near SR52 and the Suncoast Parkway. This lovely gem offers unparalleled privacy and a lush landscape with a picturesque conservation area backdrop. SELLER IS OFFERING A $10,000 INCENTIVE to the Buyer, PLUS a ONE-YEAR HOME WARRANTY IS INCLUDED for your peace of mind. IN ADDITION, SELLER WILL INCLUDE THE FURNISHINGS IF BUYER DESIRES. From the moment you arrive, you'll be captivated by the home's fantastic curb appeal and inviting ambiance. The property features high ceilings, recessed lighting, and stunning architectural details throughout. The Roof and A/C system were installed in 2022. New Exterior paint, gutters, and shutters in 2022. In addition the thermal, double pane windows throughout the home contribute to the energy efficiency of this home! Inside, you'll find 4 spacious bedrooms and a versatile loft area (easily converted into a 5th bedroom if needed). With 2 full bathrooms and a convenient pool bath, this home accommodates both family and guests with ease. The entry boasts a charming covered front porch with brick pavers, leading into an expansive foyer with rounded walls and a soaring ceiling. The foyer opens to the fourth bedroom, currently a music room (piano does not convey), the dining room, and a large family room perfect for gatherings. French doors from the family room lead to the covered lanai and the stunning backyard. The adjacent kitchen is a chef's delight, featuring a center island with a pot rack, wood cabinets, granite countertops, stainless steel appliances, and a charming bay window overlooking the pool area. The kitchen also includes a walk-in pantry and convenient access to the half bathroom, laundry closet, and dining area. Upstairs, the luxurious master suite awaits with a tray ceiling, recessed lighting, and serene views of the backyard oasis. The en suite garden bathroom includes a separate garden tub and shower, dual sinks with a marble top, two walk-in closets, and a separate water closet. The loft area is centrally located on the second floor, while bedrooms two and three are on the opposite side, sharing a full bathroom with a tub/shower combination. The backyard is a true retreat, featuring a fenced-in, resort-style swimming pool with a spill-over jacuzzi spa, all beautifully illuminated for evening enjoyment. Tall hedges along the sides and no rear neighbors ensure your privacy in this tranquil haven. Suncoast Lakes is a well-established community with NO CDD and a low HOA fee of $75 a month, covering amenities such as a community pool, tennis courts, basketball courts, a playground, and an open sports field. Trash pick-up and recycling are included, making this a great value. Additionally, enjoy access from Pond Rush Ct. to the Suncoast Trail, a 50-mile stretch perfect for walking, running, and biking. Conveniently located with easy access to Suncoast Parkway/589, I-75, and US19, Publix, gas stations, restaurants, and more. This home truly has it all – schedule your visit today and experience this exceptional property for yourself!
- Type:
- Single Family
- Sq.Ft.:
- 2,230
- Status:
- Active
- Beds:
- 3
- Lot size:
- 0.14 Acres
- Year built:
- 2024
- Baths:
- 3.00
- MLS#:
- T3551215
- Subdivision:
- Whispering Pines
ADDITIONAL INFORMATION
Under Construction. New Construction in Whispering Pines Available this Fall in highly desired Land O’ Lakes, FL! Ideally situated just off US-41, minutes from SR-54, with convenient access to I-75 and Veterans Expressway, this gated community is near an array of dining and shopping options and has resort-style amenities coming soon, including a cabana and pool, playground, and dog park. It’s also zoned for highly rated Pasco County schools and has a high-speed internet and TV package included in the HOA! Our most popular floor plan, the Medina, has an open-concept home design and all the upgraded finishes you've been looking for. The designer kitchen showcases a spacious center island with a large single-bowl sink, white cabinets, quartz countertops with a 3"x11" tiled backsplash, and Whirlpool stainless steel appliances, including a dishwasher, microwave, and range. The bathrooms have matching white cabinets, quartz countertops, comfort-height commodes and dual sinks, a walk-in shower, a linen closet, and a private commode in the Owner's bath. There is 21” x 21” floor tile in the main living areas, baths, and laundry room and stain-resistant carpet in the bedrooms. This home makes great use of space with a versatile enclosed flex room, a convenient laundry room with additional storage in the HVAC closet, an oversized gathering room, a large, covered lanai, and a 2-car garage. Additional upgrades include 4 LED downlights in the gathering room, upgraded door hardware, and a Smart Home technology package with a video doorbell.
- Type:
- Single Family
- Sq.Ft.:
- 2,230
- Status:
- Active
- Beds:
- 3
- Lot size:
- 0.14 Acres
- Year built:
- 2024
- Baths:
- 3.00
- MLS#:
- T3551181
- Subdivision:
- Whispering Pines
ADDITIONAL INFORMATION
Under Construction. New Construction in Whispering Pines Available this Fall in highly desired Land O’ Lakes, FL! Ideally situated just off US-41, minutes from SR-54, with convenient access to I-75 and Veterans Expressway, this gated community is near an array of dining and shopping options and has resort-style amenities coming soon, including a cabana and pool, playground, and dog park. It’s also zoned for highly rated Pasco County schools and has a high-speed internet and TV package included in the HOA! Our most popular floor plan, the Medina, has an open-concept home design and all the upgraded finishes you've been looking for. The designer kitchen showcases a spacious center island with a large single-bowl sink, white cabinets, quartz countertops with a 3"x11" tiled backsplash, and Whirlpool stainless steel appliances, including a refrigerator, dishwasher, microwave, and range. The bathrooms have matching white cabinets, quartz countertops, comfort-height commodes and dual sinks, a super walk-in shower, a linen closet, and a private commode in the Owner's bath. There is 21” x 21” floor tile in the main living areas, baths, and laundry room and stain-resistant carpet in the bedrooms. This home makes great use of space with a versatile enclosed flex room, a convenient laundry room with a Whirlpool washer and dryer, additional storage in the HVAC closet, an oversized gathering room, a large, covered lanai, and a 2-car garage. Additional upgrades include 4 LED downlights in the gathering room, window blinds throughout, upgraded door hardware, and a Smart Home technology package with a video doorbell.
- Type:
- Single Family
- Sq.Ft.:
- 2,230
- Status:
- Active
- Beds:
- 3
- Lot size:
- 0.14 Acres
- Year built:
- 2024
- Baths:
- 3.00
- MLS#:
- T3551179
- Subdivision:
- Whispering Pines
ADDITIONAL INFORMATION
Under Construction. New Construction in Whispering Pines Available this Fall in highly desired Land O’ Lakes, FL! Ideally situated just off US-41, minutes from SR-54, with convenient access to I-75 and Veterans Expressway, this gated community is near an array of dining and shopping options and has resort-style amenities coming soon, including a cabana and pool, playground, and dog park. It’s also zoned for highly rated Pasco County schools and has a high-speed internet and TV package included in the HOA! Our most popular floor plan, the Medina, has an open-concept home design and all the upgraded finishes you've been looking for. The designer kitchen showcases a spacious center island with a large single-bowl sink, white cabinets, quartz countertops with a 3"x11" tiled backsplash, and Whirlpool stainless steel appliances, including a refrigerator, dishwasher, microwave, and range. The bathrooms have matching white cabinets, quartz countertops, comfort-height commodes and dual sinks, a super walk-in shower, a linen closet, and a private commode in the Owner's bath. There is 21” x 21” floor tile in the main living areas, baths, and laundry room and stain-resistant carpet in the bedrooms. This home makes great use of space with a versatile enclosed flex room, a convenient laundry room with a Whirlpool washer and dryer, additional storage in the HVAC closet, an oversized gathering room, a large, covered lanai, and a 2-car garage. Additional upgrades include 4 LED downlights in the gathering room, window blinds throughout, upgraded door hardware, and a Smart Home technology package with a video doorbell.
- Type:
- Single Family
- Sq.Ft.:
- 2,230
- Status:
- Active
- Beds:
- 3
- Lot size:
- 0.18 Acres
- Year built:
- 2024
- Baths:
- 3.00
- MLS#:
- T3551229
- Subdivision:
- Whispering Pines
ADDITIONAL INFORMATION
Under Construction. New Construction in Whispering Pines Available early 2025 in highly desired Land O’ Lakes, FL! Ideally situated just off US-41, minutes from SR-54, with convenient access to I-75 and Veterans Expressway, this gated community is near an array of dining and shopping options and has resort-style amenities coming soon, including a cabana and pool, playground, and dog park. It’s also zoned for highly rated Pasco County schools and has a high-speed internet and TV package included in the HOA! With an open-concept home design, this popular Medina floor plan has all the upgraded finishes you've been looking for. The gourmet kitchen showcases a spacious center island with a large single-bowl sink, white cabinets, 3cm quartz countertops with an 8”x9” white hexagon tiled backsplash, and Whirlpool stainless steel appliances including a refrigerator, dishwasher, built-in oven and microwave, and a stovetop with range hood. The bathrooms have matching white cabinets, quartz countertops, comfort-height commodes and dual sinks, a linen closet, a private commode, and a walk-in shower in the Owner's bath. Luxury vinyl plank flooring is in the main living areas, 12” x 24” tile is in the baths and laundry room, and stain-resistant carpet is in the bedrooms. This home makes great use of space with a versatile enclosed flex room, a convenient laundry room with a Whirlpool washer and dryer, additional storage in the HVAC closet, an oversized gathering room, and a 2-car garage with an electric car charging outlet. Additional upgrades include 4 LED downlights in the gathering room, window blinds throughout, pendant prewiring in the kitchen, upgraded door hardware, and a Smart Home technology package with a video doorbell.
- Type:
- Single Family
- Sq.Ft.:
- 3,416
- Status:
- Active
- Beds:
- 5
- Lot size:
- 0.14 Acres
- Year built:
- 2024
- Baths:
- 5.00
- MLS#:
- T3551204
- Subdivision:
- Whispering Pines
ADDITIONAL INFORMATION
Under Construction. New Construction in Whispering Pines Available this Fall in highly desired Land O’ Lakes, FL! Ideally situated just off US-41, minutes from SR-54, with convenient access to I-75 and Veterans Expressway, this gated community is near an array of dining and shopping options and has resort-style amenities coming soon, including a cabana and pool, playground, and dog park. It’s also zoned for highly rated Pasco County schools and has a high-speed internet and TV package included in the HOA! One of our most popular floor plans, the Yellowstone features an open-concept home design and has all the upgraded finishes you've been looking for. The designer kitchen showcases a spacious center island with a large, single-bowl sink, white cabinets, 3cm quartz countertops with a 3”x6” white herringbone tiled backsplash, and Whirlpool stainless steel appliances including a refrigerator, built-in oven and microwave, stovetop with range hood, and dishwasher. The bathrooms have matching white cabinets and quartz countertops, comfort height commodes, and the Owner’s bath has dual sinks and a walk-in shower. There is luxury vinyl plank flooring in the main living areas, 21”x21” tile in the baths and laundry room, and stain-resistant carpet in the bedrooms and loft. This home makes great use of space with a first-floor guest bedroom with a private, full bath and walk-in closet, a versatile flex room, a large loft area, a convenient 2nd-floor laundry room with a Whirlpool washer and dryer, storage under the stairs, a spacious gathering room, a covered lanai, and a 2-car garage with an additional 10’6”x18’ storage area. Additional upgrades include 4 LED downlights in the gathering room, pendant prewiring in the kitchen, upgraded door hardware, a pocket sliding glass door to the lanai, window blinds throughout, and a Smart Home technology package with a video doorbell.
- Type:
- Condo
- Sq.Ft.:
- 750
- Status:
- Active
- Beds:
- 1
- Lot size:
- 10.77 Acres
- Year built:
- 2002
- Baths:
- 1.00
- MLS#:
- U8254396
- Subdivision:
- Caliente Apts Condo
ADDITIONAL INFORMATION
Discover a one-bedroom condo on the water! Visit and experience morning coffee at one of the most luxurious clothing-optional resorts. Enjoy updated amenities and included furniture, ready for move-in with granite countertops and an oversized shower. The master bedroom opens to a private lanai and a covered patio with a spectacular pond view. Unwind in the evenings with a glass of wine, admiring the sunsets. Benefit from a large walk-in closet, perfect for storage. The area is beautifully landscaped with trees and a green lawn. Additional outside storage fits bikes or extra items. Located in the Caliente Resort Community, a premier clothing-optional resort. Schedule your private tour today. Room measurements should be verified. Full membership to Caliente Resort and residency application required.
- Type:
- Single Family
- Sq.Ft.:
- 2,091
- Status:
- Active
- Beds:
- 3
- Lot size:
- 0.13 Acres
- Year built:
- 2017
- Baths:
- 3.00
- MLS#:
- T3549753
- Subdivision:
- Bexley South Prcl 4 Ph 1
ADDITIONAL INFORMATION
The only floor plan of its kind in sought after Bexley. Well maintained 3/2.5 2story home, nestled on a quiet street with no neighbors in front of the house or directly behind. Solar is maintained and up to date, ownership conveys at closing 25k in value. Fully fenced and ready for play. Numerous trails and parks within the community with three pools, a gym, and club house that includes a coffee shop/restaurant. Easy access to the Veterans and I-75 is just down 54. Come see your new home!
- Type:
- Single Family
- Sq.Ft.:
- 2,629
- Status:
- Active
- Beds:
- 6
- Lot size:
- 0.12 Acres
- Year built:
- 2022
- Baths:
- 3.00
- MLS#:
- P4931702
- Subdivision:
- Connerton Village 2 Prcl 209
ADDITIONAL INFORMATION
This fully move-in-ready 6-bedroom, 3-bathroom home in Connerton offers stunning east-facing pond views from the front porch and inside the home. The spacious layout includes a versatile loft, flexible space, and a massive primary suite with elegant tray ceilings. The home also features a great back-covered lanai, perfect for outdoor relaxation, a pavered driveway, and a 2-car garage. Located just a short walk from Connerton Elementary School, this home is ideal for convenience. Connerton is a master-planned community with resort-style amenities, including a clubhouse, community pool, fitness center, and miles of walking trails. Schedule your showing today to explore this beautiful home and vibrant community!
- Type:
- Single Family
- Sq.Ft.:
- 1,818
- Status:
- Active
- Beds:
- 4
- Lot size:
- 0.13 Acres
- Year built:
- 2020
- Baths:
- 2.00
- MLS#:
- U8254055
- Subdivision:
- Cypress Preserve Ph 2a
ADDITIONAL INFORMATION
Nestled in the heart of the desirable Cypress Preserve community, this stunning 4-bedroom, 2-bath home offers an exceptional blend of comfort, style, and modern upgrades. Situated on a preserve lot, on a cul-de-sac, privacy and serene views are yours to enjoy. Step inside and be greeted by 9-foot ceilings that create an open and airy ambiance throughout. The gourmet kitchen is a chef's dream, featuring extended height cabinets, under-counter lighting, and sleek countertops, all beautifully illuminated. The open concept layout seamlessly connects the kitchen to the spacious living area, perfect for entertaining. The primary bedroom is a true retreat, boasting a generous walk-in closet and an en suite bathroom, where you will enjoy the convenience of dual sinks, providing ample space for your morning routine. Retreat to the screened-in lanai, where you can unwind while overlooking the lush, tropical backyard landscaping—your private oasis. The home also includes a Nest energy-efficient thermostat, ensuring your comfort year-round, and a water softener for added convenience. This beautifully upgraded home offers not only a prime location near top-rated schools, shopping, and dining but also an array of amenities within the community, that enhance your lifestyle. Enjoy afternoons at the zero-entry resort-style pool, watch the little ones play at the community playground, and take in the fresh air along the scenic walking trails. The community also features an event lawn for gatherings and a dog park. Don’t miss the chance to make this exceptional home and community your own! CDD amount is included in taxes.
- Type:
- Single Family
- Sq.Ft.:
- 2,398
- Status:
- Active
- Beds:
- 3
- Lot size:
- 0.16 Acres
- Year built:
- 2003
- Baths:
- 3.00
- MLS#:
- W7867712
- Subdivision:
- Grand Oaks Ph 02
ADDITIONAL INFORMATION
Beautiful 3/2.5/2 pool home with huge bonus room. This house has a brand new Roof and ac freshly renovated with quartzite countertops in kitchen new appliances. The master features a walk in shower and beautiful freestanding bathtub!! This is a must see!
- Type:
- Condo
- Sq.Ft.:
- 1,128
- Status:
- Active
- Beds:
- 2
- Year built:
- 2003
- Baths:
- 2.00
- MLS#:
- U8254289
- Subdivision:
- Caliente Apts Condo
ADDITIONAL INFORMATION
LAKEFRONT - 1 FULL YEAR MEMBERSHIP TO THE RESORT IS INCLUDED IN A FULL PRICE PURCHASE -A VALUE OF $3,200! NO STRESS - JUST FRIENDLY AND CAREFREE. This absolutely stunning 2 bedroom, 2 full bath, one of a kind home can be your Lake hideaway! Breathtaking views of Lake Laguna De Paz from almost every room. The tranquil and lighted (at night) lake Fountain is almost mesmerizing. New Travertine tile throughout and thick, plush carpeting in the bedrooms. The beautiful designer kitchen has a center Island and New LG appliances including the refrigerator, dishwasher, range and microwave. Dazzling designer Quartz counter tops in the kitchen and bathrooms. The kitchen and bathrooms have new plumbing hardware, including the Master shower. Kitchen has added cabinets and bathroom has a new vanity. The commode has a Bidet for that fresh feeling! Designer lighting including track lighting help accent the gorgeous art work that adorns the walls, along with remote control fans and lighting. The HVAC was upgraded for efficiency and low monthly utility bills. This is a Premium condo offering extra windows for light and a view of Caliente Club. Beautiful at night when all is lighted, but is quiet at the condo. The walking trail is just outside the large screen/covered lanai finished with matching Travertine flooring. Access the lanai from the living room sliding doors or the private door from the Master bedroom. The entire condo was recently freshly painted. This condo is just way too luxurious to list all of the amenities, so you will just have to come see it for yourself! New throughout.......Located in the upscale Nudist/Clothing Optional Caliente Resort. All owners must be a member of the resort as well as approved by the HOA/Condominium Associations prior to closing and occupancy.
- Type:
- Single Family
- Sq.Ft.:
- 2,366
- Status:
- Active
- Beds:
- 4
- Lot size:
- 0.16 Acres
- Year built:
- 2010
- Baths:
- 2.00
- MLS#:
- T3549849
- Subdivision:
- Asbel Estates
ADDITIONAL INFORMATION
Set within the tree-lined, centrally located community of The Commons at Asbel Estates, this 4 bedroom, 2 bath, 3 car garage home rests on a gorgeous lake view lot and offers several valuable upgrades! Arrive to a lush, professionally landscaped exterior and covered front porch that creates a warm welcome to the thoughtfully designed and renovated home. The interior provides ample flexibility and opportunity for entertainment with a combined formal living room and dining room and a separate spacious family room that overlooks the kitchen and covered back patio through triple sliding doors. Crown molding, high ceilings, a neutral color palette, and luxury vinyl plank flooring highlight the main living areas. The chef’s kitchen features granite countertops, breakfast bar seating, an island with storage, a pantry, wood cabinetry, and a newer premium 4-piece stainless steel appliance package with a convection oven! The bedrooms are laid out in a triple split plan, with the primary suite privately secluded from the others. It offers newer carpeting, water views, 2 walk-in closets, and an en suite bathroom with a soaking tub, walk-in shower, dual sinks, and a water closet. Bedrooms 2 and 3 are generously sized and share a completely custom and updated full bathroom in between, with a new shower featuring custom tile work, new lighting, a new vanity, and a new toilet. The 4th bedroom is tucked away by itself, creating an excellent space for guests! Several notable upgrades include a 2021 AC, a 2021 Water Heater, new flooring in 2022, a 2022 water softener, new gutters in 2020, and multiple cosmetic updates since 2020! Relax outside from the covered back porch and soak in the peaceful water and nature views- a deer ran by us while we were taking listing photos!! Residents of Asbel Estates enjoy access to a playground, a dog park, a basketball court, a volleyball court, and an incredibly convenient location- close to Land O Lakes shopping centers, eateries, entertainment, and more! Call us today for your private showing of this outstanding property.
- Type:
- Townhouse
- Sq.Ft.:
- 1,386
- Status:
- Active
- Beds:
- 3
- Lot size:
- 0.04 Acres
- Year built:
- 2024
- Baths:
- 3.00
- MLS#:
- O6234227
- Subdivision:
- Banjo Lake
ADDITIONAL INFORMATION
Can close by mid October, with sales of phase 2 beginning in late August. Create lifelong memories when you step inside your brand new two bedroom, two and half bath townhome with beautiful, new finishes throughout. Picture yourself in the kitchen cooking using your brand new stainless steel appliances. When it's time to call it a day, head up to your large primary bedroom, which features an oversized walk-in closet and an attached bathroom. Through our Starlight Advantage Program, buyers can get all closing costs paid or receive special interest rates
| All listing information is deemed reliable but not guaranteed and should be independently verified through personal inspection by appropriate professionals. Listings displayed on this website may be subject to prior sale or removal from sale; availability of any listing should always be independently verified. Listing information is provided for consumer personal, non-commercial use, solely to identify potential properties for potential purchase; all other use is strictly prohibited and may violate relevant federal and state law. Copyright 2024, My Florida Regional MLS DBA Stellar MLS. |
Land O Lakes Real Estate
The median home value in Land O Lakes, FL is $420,000. This is higher than the county median home value of $370,500. The national median home value is $338,100. The average price of homes sold in Land O Lakes, FL is $420,000. Approximately 74.72% of Land O Lakes homes are owned, compared to 19.93% rented, while 5.35% are vacant. Land O Lakes real estate listings include condos, townhomes, and single family homes for sale. Commercial properties are also available. If you see a property you’re interested in, contact a Land O Lakes real estate agent to arrange a tour today!
Land O Lakes, Florida has a population of 78,720. Land O Lakes is more family-centric than the surrounding county with 38.97% of the households containing married families with children. The county average for households married with children is 29.42%.
The median household income in Land O Lakes, Florida is $92,744. The median household income for the surrounding county is $64,164 compared to the national median of $69,021. The median age of people living in Land O Lakes is 37.6 years.
Land O Lakes Weather
The average high temperature in July is 90.93 degrees, with an average low temperature in January of 47.88 degrees. The average rainfall is approximately 52.55 inches per year, with 0 inches of snow per year.
