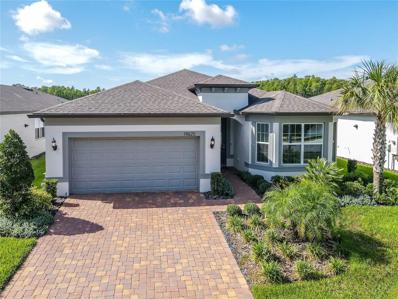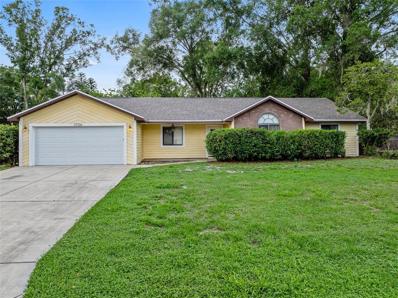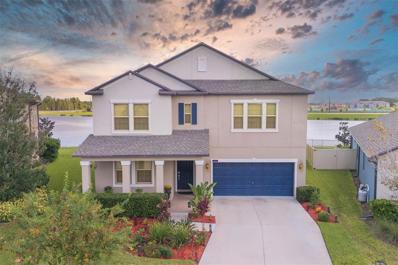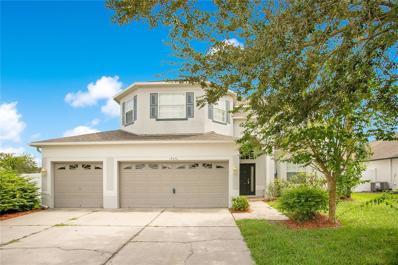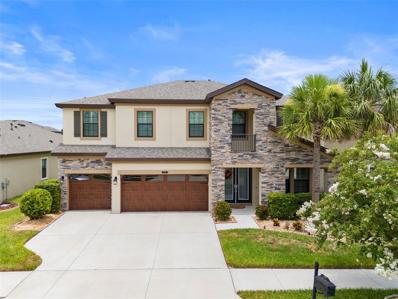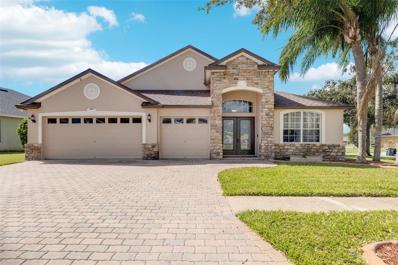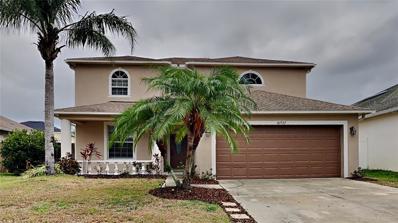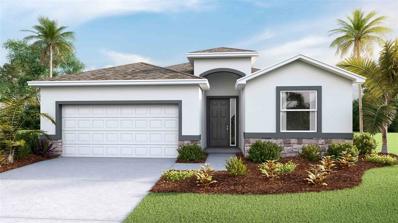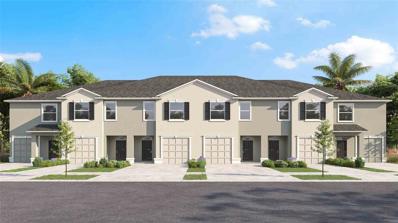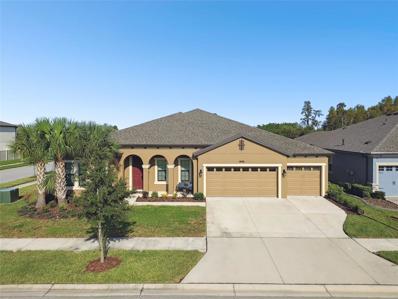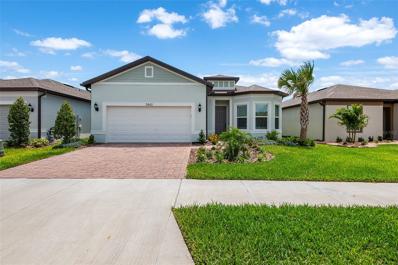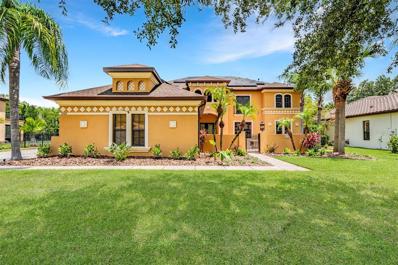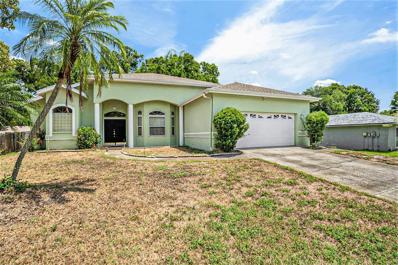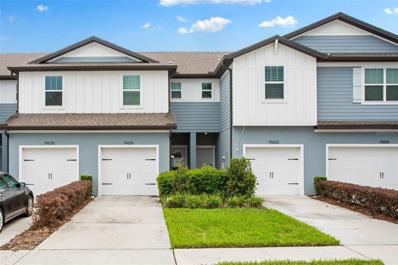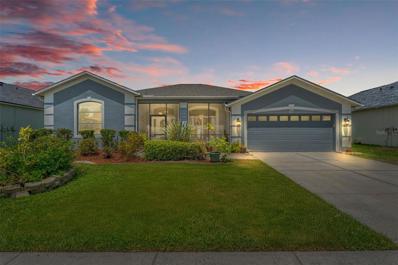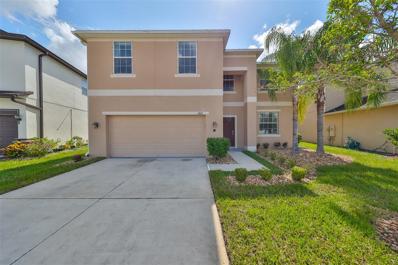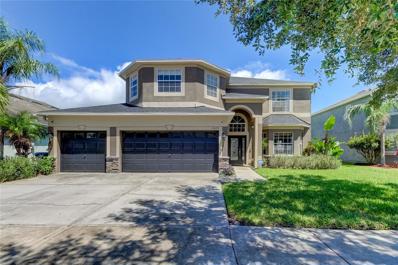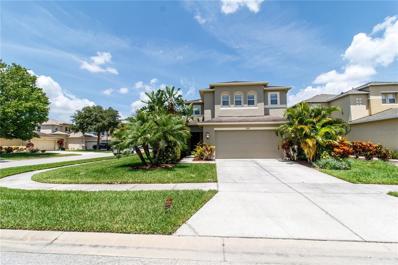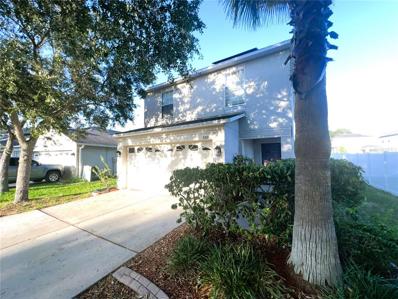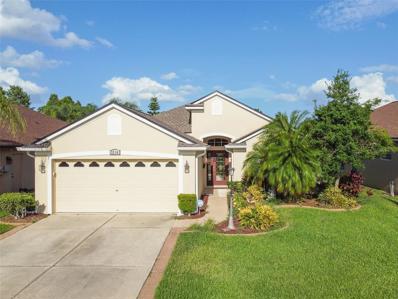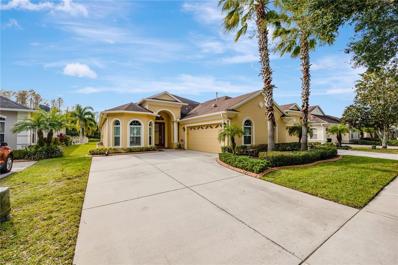Land O Lakes FL Homes for Rent
- Type:
- Single Family
- Sq.Ft.:
- 2,211
- Status:
- Active
- Beds:
- 3
- Lot size:
- 0.15 Acres
- Year built:
- 2021
- Baths:
- 2.00
- MLS#:
- T3538260
- Subdivision:
- Del Webb Bexley Ph 2
ADDITIONAL INFORMATION
Have you thought about making the Fabulous Tampa Bay area your home? If so, Del Webb Bexley is the perfect choice, offering Luxury and Convenience in Land O' Lakes, with INCLUDED LAWN MAINTENANCE! This home in the vibrant GATED COMMUNITY for Active Adults aged 55+ is PERFECTLY MAINTAINED and SUPERBLY UPGRADED. If you’ve Considered Downsizing but fear feeling crowded, this Immaculate Residence will amaze you with its SPACIOUS and COMFORTABLE living areas. The home features 2,211 square feet, 3 Bedrooms, 2 Baths, a Versatile Flex Room, and a Large Great Room with a stylish tray ceiling. The 2 car garage is complemented with extra shelving for storage as well as a water softener. With an Enormous TILED and FULLY COVERED LANAI (18 x 24), it’s a well-designed space you’ll love for hosting gatherings and enjoying outdoor meals in any weather. From the moment you arrive, the beautiful CURB APPEAL, complemented by a Brick Paver Driveway and Path leading to a Stunning Glass Inlay front door, sets the stage for what lies within. Step inside to discover a Meticulously Cared for Home, with Large Diagonal Ceramic Tile Seamlessly Flowing through the Main Living Areas. The Kitchen is a Cook's Paradise, featuring 42-inch Grey Cabinets with Pull-out Drawers and Soft-close features, a striking Stone Island with room for your Bar Stools, Water Filter Reverse Osmosis System, Gas Stove and a Walk-in Pantry. The Primary Bedroom is a Perfect Retreat, featuring an Ensuite Bath with a large Walk-in Shower, Dual Sinks, a Water Closet, and a Linen Closet. You'll also appreciate the Generous sized WALK-IN-CLOSET, Perfect for Organizing all your Belongings. All 3 Bedrooms have Cozy Carpeting and are equipped with Ceiling Fans for added comfort. Whether your Perfect Day consists of QUIETLY READING and enjoying your home or you want to spend your time MEETING NEW FRIENDS and Participating in Activities Both Lifestyles can be Enjoyed at Del Webb. With approximately 850 homes in the community, Del Webb Bexley offers a Vibrant Atmosphere where residents can forge Lasting Connections and Pursue Shared Interests. Whether you're retired, still working, or simply seeking a second home to escape the winter chill, you'll find a welcoming community eager to embrace you. If you enjoy staying Active the INCREDIBLE AMENITIES include a Resort-Style Pool with lap lanes, Resistance Pool, Hot Tub, and Cabanas, Expansive 19,000 sq. ft. clubhouse, Multipurpose Room and Arts and Crafts Room, Beer and Wine Bar, Cafe/Bistro/, Outdoor Fireplace, Lounge, 2 Tennis Courts, 6 Pickleball Courts, 4 Bocce Ball Courts, Fitness Center, Movement Studio, Community Garden, Dog Park, and many Resident Clubs and Interest Groups! Conveniently located just minutes away from shopping, restaurants, medical facilities and FL-54 & FL-589 Del Webb Bexley is less than 30 minutes to TAMPA INTERNATIONAL AIRPORT and DOWNTOWN TAMPA. Indulge in the ultimate Florida lifestyle at Del Webb Bexley, where your perfect home awaits and every day invites you to unwind and relax.
- Type:
- Single Family
- Sq.Ft.:
- 2,000
- Status:
- Active
- Beds:
- 3
- Lot size:
- 0.3 Acres
- Year built:
- 1988
- Baths:
- 3.00
- MLS#:
- S5107971
- Subdivision:
- Tennis Club Estates
ADDITIONAL INFORMATION
Located within the desirable Tennis Club Estates of Land O Lakes, this spacious and freshly painted 1-story home with a brand new roof is move-in ready! The home features 3 good-sized bedrooms with beautiful vinyl plank flooring and 2.1 baths. The large primary bedroom boasts high ceilings, while the spacious primary bath offers a large shower, tub, ceramic tile flooring, walk-in closet, and dual vanity. Excellent for family gatherings, the formal dining room and large living room also feature nice vinyl plank flooring. The kitchen provides plenty of cabinet storage and a large dinette. Enjoy the expansive backyard and outdoor kitchen with family and friends. Conveniently located near Route 41, you'll have easy access to local shops and restaurants. Plus, there's NO HOA! Don't miss out on this incredible opportunity—contact us today to schedule your private tour!
- Type:
- Single Family
- Sq.Ft.:
- 3,777
- Status:
- Active
- Beds:
- 5
- Lot size:
- 0.18 Acres
- Year built:
- 2020
- Baths:
- 4.00
- MLS#:
- T3538743
- Subdivision:
- Connerton Village 2 Ph 1c 2b 3 Prcl
ADDITIONAL INFORMATION
This stunning 5-bedroom, 3-bathroom, 3-car tandem garage single-family home offers an impressive 3,777 sq ft with a beautiful pond and conservation view in the highly sought-after community of Connerton. The heart of the home boasts a state-of-the-art kitchen equipped with stainless steel appliances and elegant granite countertops featuring an oversized Island, butler's pantry and huge walk in pantry. This open concept floor plan offers a downstairs master bedroom, flex room which can serve as a formal dining room, den or office AND LAUNDRY ROOM ON BOTH FLOORS! Perfect for entertaining and everyday living, the kitchen seamlessly flows into the living area with custom light fixtures and crown molding throughout. A full laundry room is conveniently located upstairs while there is also a downstairs laundry closet perfect for a stackable unit (or additional storage).The master suite offers a private retreat with ample closet space and a luxurious ensuite bathroom with double vanity sinks, soaking tub and walk in shower. Upstairs is complete with a large loft family room, four spacious bedrooms and two double door bathrooms. Both downstairs and upper level provides a welcoming atmosphere, ideal for both relaxation and hosting gatherings. Natural light floods the home, highlighting the beautiful finishes and attention to detail throughout. Enjoy the Florida sunshine in the screened in lanai outlooking the beautifully landscaped yard with NO REARVIEW neighbors, an OUTDOOR KITCHEN and a serene pond view, perfect for outdoor activities and relaxing evenings. This 2020 home has been impeccably cared for, ensuring a move-in ready experience for the new owners. Close proximity to Cypress Creek Preserve and Conner Preserve offers plenty of opportunities for hiking, biking, and nature exploration. The award-winning community of Connerton is a master planned community with a balance of Nature preserve & resort style community living. Nature preserves feature bike trails, lakes & wetlands while the lifestyle community features a splash park, resort pool, temperature-controlled lap pool, fitness center, beach volleyball, tennis, basketball and a monthly calendar. Conveniently located near Tampa Premium Outlets and Shoppes at Sunlake Centre, you’ll have access to a wide range of retail stores and dining options. Close to AdventHealth Central Pasco ER and various fitness centers, ensuring that all your health and wellness needs are met. A short drive south brings you to Tampa, offering a vibrant downtown area filled with dining, shopping, and entertainment options. Clearwater and St. Petersburg: To the west, these cities provide beautiful Gulf Coast beaches, cultural attractions, and a lively arts scene. Experience the best of Land O' Lakes living in this exquisite home, perfectly situated to offer both tranquility and convenience. Don’t miss this opportunity to make 9173 Shadyside Ln your forever home. Contact me today to schedule a viewing!
- Type:
- Single Family
- Sq.Ft.:
- 2,334
- Status:
- Active
- Beds:
- 4
- Lot size:
- 0.12 Acres
- Year built:
- 2020
- Baths:
- 3.00
- MLS#:
- T3538451
- Subdivision:
- Connerton Village 2 Prcl 218 Ph 1c
ADDITIONAL INFORMATION
Move in ready gem. Welcome to the Award Winning Connerton neighborhood with the Resort style living. This two story home offers 4 bedrooms, 2.5 bathrooms and large loft. The minute you enter the home, you will notice the spacious foyer leading you to the open floor plan living, kitchen and dining area. The kitchen features a large island and a large corner set pantry. The family room has a beautiful custom built electric fireplace and surround. A sliding door leads to the beautiful backyard with covered patio sitting area. The property is fenced on two of the for sides. Upstairs this home offers 4 bedrooms with the two full bath and large loft. Master bathroom has a double vanity, bath tub, tiled shower and a large walk -in built in closet. Laundry has private entrance from the hall. Bedroom three has a walk-in closet with built in units. The home sits on one of the quietest streets in the neighborhood. Included in the sale are the wall cabinets in the garage as well as the two ceiling gorilla racks and Newer garage refrigerator/freezer. The Connerton community offers resort style pool area with the splash park, water slides and water basket. Plenty of sitting area and covered grilling area with the TVs. Also Olympic style pool with eight laps which is also heated, so you can swim all year round. Three big playgrounds, soccer field, basketball court, tennis court, volleyball court, two dog Parks, 5 miles trail, plenty of sidewalks along the beautiful lakes. Community offers clubhouse with cafe and eatery, fitness center, plenty of activities that include Food tracks, bouncing houses, music and much more. easy commute to shops, restaurants, Tampa airport and the best beaches in the country! Don't miss out on this beauty.
- Type:
- Single Family
- Sq.Ft.:
- 3,131
- Status:
- Active
- Beds:
- 6
- Lot size:
- 0.26 Acres
- Year built:
- 2006
- Baths:
- 3.00
- MLS#:
- O6219342
- Subdivision:
- Concord Station Ph 1 Uns A & B
ADDITIONAL INFORMATION
New Photos and VR! Recent updates include new roof, carpet, range, dishwasher, microwave, interior paint, and upstairs HVAC unit. Take advantage of a seller-paid promotion. The seller will credit the buyer $16,497 towards their closing costs and prepaid items at closing, which could include a rate buy down, on any full-price offer accepted by 11/30/24. This meticulously maintained 6-bedroom, 3-bathroom POOL home, set on a spacious 1/4-acre corner lot, offers the perfect blend of space, comfort, and Florida living. The 3,131 sqft layout features fresh interior paint, new plush carpeting, a brand-new upstairs HVAC system, and a bright, updated kitchen with new stainless steel appliances. The open living areas are perfect for both family relaxation and entertaining. Step outside to your private oasis, complete with a sparkling pool and newly rescreened patio. The primary suite boasts a walk-in closet and a beautifully updated ensuite bathroom for a tranquil retreat. Located in a top-rated school district and close to shopping, dining, and entertainment, this home offers ultimate convenience. Enjoy resort-style community amenities, including a clubhouse, pools, and a fitness center. This turnkey home is ready for you—schedule a viewing today and start living the lifestyle you've been dreaming of!
- Type:
- Single Family
- Sq.Ft.:
- 3,548
- Status:
- Active
- Beds:
- 5
- Lot size:
- 0.18 Acres
- Year built:
- 2019
- Baths:
- 4.00
- MLS#:
- W7866150
- Subdivision:
- Connerton Village Two
ADDITIONAL INFORMATION
Amazing price for this Gorgeous home!! Don't wait for the builders and their 2-6 month backlog- This stunning custom Homes by Westbay home located in the award winning community of Connerton is move-in ready now!! This double-story home with an open floor plan is perfect for every family! Enjoy the relaxing indoor and outdoor living in the oversized screened in lanai and out to the huge back yard with plenty of room for a pool. Don't want the maintenance of a pool? Connerton features a resort style pool and a lap pool! The kitchen is a chef's delight and includes Stratus Corian Zodiaq Quartz countertops, Timberlake Downing Duraform Stone cabinets with satin nickel pulls, and a stunning back-splash! There's a spacious pantry & a full package of high end stainless appliances. From the open foyer, into the dining room, kitchen, and great room, you will find the stunning flowing staggered tile! On the lower level is a secluded guest suite and bath which is also accessible from the screened in lanai. Upstairs includes secondary bedrooms with walk-in closets, a spacious bonus room, and laundry offer cozy everyday living. The upper-level primary bedroom suite features an oversized walk-in closet and spacious bath. Many other upgrades including Epoxy garage floors, 4-inch plantation shutters, custom master closet and pantry, custom remote control sliding door shades. Connerton is a master-planned community spread on 4,800 acres of wildlife preserve where one can find blue herons, wood storks, Sandhill cranes and otters frolicking undisturbed in a 3,000 acre nature preserve that features lakes, wetlands, boardwalks and trails. Community amenities include a splash park, pool, fitness center, beach volleyball, basketball courts & tons of activities for all agents. Take of tour of this gorgeous home here: https://click.pstmrk.it/3s/my.matterport.com%2Fshow%2F%3Fm%3DVXK9hTXUFp6/cUpU/kl62AQ/AQ/afc38c7e-9931-46af-9edd-f86cc23d002b/4/c7trhlr9VA
- Type:
- Single Family
- Sq.Ft.:
- 2,620
- Status:
- Active
- Beds:
- 4
- Lot size:
- 0.19 Acres
- Year built:
- 2002
- Baths:
- 3.00
- MLS#:
- T3536075
- Subdivision:
- Oakstead
ADDITIONAL INFORMATION
PRICED BELOW APPRAISED VALUE!!!! All interior living space has been repainted neutral color. PRIDE OF OWNERSHIP EXUDES FROM THIS METICULOUSLY MAINTAINED AND BEAUTIFULLY UPGRADED HOME nestled in OAKSTEAD, one of the most desirable and established neighborhoods in Land O’Lakes! This Awesome Location is also worth consideration as it provides easy access to major roadways and all that the New Tampa/Wesley Chapel/Land O Lakes area. This home boasts 4 bedrooms + Studio, 3 full bathrooms, and a 3-car garage! It is situated on a corner lot with a specular lake view. Through the impressive entryway beyond the double glass doors you are greeted with the office/studio/large den, then it opens into a very specious formal dining/living room combination. This very desirable open floor plan offers multiple opportunities to accommodate your family’s lifestyle! The kitchen overlooks the family room and offers a panoramic view of the large lake beyond the spacious 1000+ sq ft, recently re-screened lanai with 240v jacuzzi electrical hook up. This area provides the perfect place to entertain family and/or friends or simply enjoy the peaceful, tranquility setting affords! The kitchen also includes a snack bar, breakfast nook, Granite countertops, Refrigerator, New Range, Microwave, Dishwasher and a pantry. Additional Upgrades to this beautiful, well-cared for home include: New Roof, Wood floors throughout all common areas, Crown Molding, upgraded Bathrooms with Granite Counters, Tile Floors in all wet areas, patio, and laundry room. Also included are ring cameras, Brick paved driveway, Stone accents in walkway, Garage boasts PVC tile for comfort and durability. Home also offers Reclaimed Water for the lawn and Internet Controlled Sprinkle System. The unique Oakstead subdivision has many amenities which include: security gate with cameras, clubhouse, and a walking distance community pool with kiddie pool, basketball, tennis courts, baseball/softball fields, fitness room, covered playground and walking nature paths. Elementary school can be accessed through the Oakstead community trail. Conveniently located with an easy drive to the Suncoast Expressway and fast commute to Tampa International Airport, beaches, and major Florida attractions. Everything This Home Offers Makes This One is a Must See!!!
- Type:
- Single Family
- Sq.Ft.:
- 2,756
- Status:
- Active
- Beds:
- 4
- Lot size:
- 0.13 Acres
- Year built:
- 2024
- Baths:
- 3.00
- MLS#:
- T3537552
- Subdivision:
- Deerbrook
ADDITIONAL INFORMATION
Under Construction. The builder is offering buyers closing cost incentives with use of preferred lender and title company. Located off US-41, Deerbrook showcases new homes in Land O’ Lakes. Homeowners will be a close distance to walking trails and the Suncoast Parkway biking paths, as well as nearby shopping and dining! The Tampa Premium Outlets and Wiregrass Mall are less than 30 minutes away, providing additional shopping and entertainment. Downtown Tampa is just 23 miles away, as is Tampa International Airport. Deerbrook will feature a lineup of our Express, and Tradition floorplans, providing a home for every stage of life! The area is zoned for highly rated Pasco County schools and is just minutes away from US Hwy 41. Each home is constructed with all concrete block construction on 1st and 2nd stories and D.R. Horton’s Smart Home System. Pictures, photographs, colors, features, and sizes are for illustration purposes only and will vary from the homes as built. Home and community information, including pricing, included features, terms, availability, and amenities, are subject to change and prior sale at any time without notice or obligation. Materials may vary based on availability. D.R. Horton Reserves all Rights
- Type:
- Single Family
- Sq.Ft.:
- 2,322
- Status:
- Active
- Beds:
- 4
- Lot size:
- 0.13 Acres
- Year built:
- 2005
- Baths:
- 3.00
- MLS#:
- T3537007
- Subdivision:
- Asbel Creek
ADDITIONAL INFORMATION
Welcome Home to this wonderful 4 bedroom, 2.5 bath home located in Asbel Creek. When you pull up to this beautiful home, you'll immediately notice the New exterior paint. Step inside and you'll find luxury vinyl plank flooring throughout the first floor, New carpet in all bedrooms, and a NEWLY painted interior. Head into the kitchen and you'll find New shaker style cabinets, NEW gleaming quartz countertops, stainless steel range, microwave, and dishwasher. The primary bedroom has tray ceilings and features an ensuite bathroom with a dual sink vanity, garden tub and walk in shower. This home also features an at home office/den on the first floor. Conveniently located just minutes from 41 and the Veteran’s Express way. Don't wait until it's too late to make an appointment to see this lovely home.
- Type:
- Single Family
- Sq.Ft.:
- 2,045
- Status:
- Active
- Beds:
- 4
- Lot size:
- 0.13 Acres
- Year built:
- 2024
- Baths:
- 3.00
- MLS#:
- T3537555
- Subdivision:
- Deerbrook
ADDITIONAL INFORMATION
Under Construction. The builder is offering buyers closing cost incentives with use of preferred lender and title company. Located off US-41, Deerbrook showcases new homes in Land O’ Lakes. Homeowners will be a close distance to walking trails and the Suncoast Parkway biking paths, as well as nearby shopping and dining! The Tampa Premium Outlets and Wiregrass Mall are less than 30 minutes away, providing additional shopping and entertainment. Downtown Tampa is just 23 miles away, as is Tampa International Airport. Deerbrook will feature a lineup of our Express, and Tradition floorplans, providing a home for every stage of life! The area is zoned for highly rated Pasco County schools and is just minutes away from US Hwy 41. Each home is constructed with all concrete block construction on 1st and 2nd stories and D.R. Horton’s Smart Home System. Pictures, photographs, colors, features, and sizes are for illustration purposes only and will vary from the homes as built. Home and community information, including pricing, included features, terms, availability, and amenities, are subject to change and prior sale at any time without notice or obligation. Materials may vary based on availability. D.R. Horton Reserves all Rights
- Type:
- Townhouse
- Sq.Ft.:
- 1,673
- Status:
- Active
- Beds:
- 3
- Lot size:
- 0.04 Acres
- Year built:
- 2024
- Baths:
- 3.00
- MLS#:
- T3537501
- Subdivision:
- Angeline
ADDITIONAL INFORMATION
The builder is offering buyers up to $20,000 towards closing costs with the use of a preferred lender and title company. Angeline showcases our D.R. Horton Express Elite townhomes that include extended tile in the main living and dining area, granite countertops throughout, undermount kitchen sink, shower wall tile, a stainless-steel appliance package, and more. The Elite series lineup of homes also features our all-concrete block construction on the 1st and 2nd stories, and D.R. Horton’s Smart Home system. Other inventory options may be available in this community. Please reach out for list of availability Pictures, photographs, colors, features, and sizes are for illustration purposes only and will vary from the homes as built. Home and community information, including pricing, included features, terms, availability, and amenities, are subject to change and prior sale at any time without notice or obligation. Materials may vary based on availability. D.R. Horton Reserves all Rights.
- Type:
- Single Family
- Sq.Ft.:
- 3,253
- Status:
- Active
- Beds:
- 4
- Lot size:
- 0.23 Acres
- Year built:
- 2022
- Baths:
- 3.00
- MLS#:
- T3536315
- Subdivision:
- Connerton Vlg 2 Phs 1c 2b & 3
ADDITIONAL INFORMATION
Immaculate, move-in ready Homes by West Bay, Beach Park model. Boasting a Mediterranean-style elevation on a corner homesite within a tranquil cul-de-sac and FULLY FENCED. This home offers 3,253 square feet of meticulously appointed living space with 4 bedrooms, 3 bathrooms, home office/formal living room, bonus room and a 3-car garage. Upon entering through the impressive 8 ft door you are greeted by a grand foyer featuring tile flooring, soaring 11'4" ceilings, tray ceilings with crown molding, and elegant 8-foot doors throughout. To the right of the foyer, the formal dining room awaits, adorned with custom drapery and a decorative chandelier. To the left, an open office/sitting room provides a versatile space for relaxation or productivity. Continuing through the foyer, the heart of the home unfolds with an expansive open-concept design encompassing the living, dining, and kitchen areas. Perfect for gatherings, the kitchen is a chef's dream with 42" cabinets, upgraded cabinet hardware, granite countertops, glass subway tile backsplash, and premium stainless-steel appliances including a 36" gas cooktop, dishwasher and wall oven/microwave combo and fridge. Custom pendant lights illuminate the spacious island, that features double sided cabinets for extra storage. The grand room is the focal point of this home. The shiplap feature wall, which also includes a built-in fireplace and additional decorative shelves, all enhanced by custom drapery and 16-foot pocket glass sliding doors that seamlessly connects the indoors with the screened, covered lanai, creating an inviting space for morning coffee or entertaining guests. The informal dining area features upgraded built in credenza cabinets with granite countertop and 42" upper cabinets. The owner’s retreat, accessed through double 8-foot doors, exudes luxury with a tray ceiling, crown molding, custom drapery, and generous walk-in closets. The ensuite bath is a sanctuary with a huge walk-in shower adorned with floor-to-ceiling tile, a relaxing soaker tub, and a spacious double sink vanity with quartz countertops. Adjacent to the kitchen, two secondary bedrooms share a full bath featuring double sinks, quartz countertops, and a tub with large subway tile. The convenient laundry room offers ample storage and leads to the attached 3-car garage. Additional highlights include a pool bath with a walk-in shower, upgraded vanity with an undermount sink, granite countertop, and framed mirror. A fourth bedroom features a walk-in closet, while down the hall a bonus room, provides a secondary living space and access to the outdoor paved backyard and covered lanai via double French doors. This home is impeccably upgraded and ready for new homeowners to create lasting memories. Reclaimed water for irrigation. The award-winning community of Connerton is a master planned community with a balance of Nature preserve & resort style community living. Nature preserves feature bike trails, lakes & wetlands while the lifestyle community features a splash park, resort pool, temperature-controlled lap pool, fitness center, beach volleyball, tennis, basketball and a monthly calendar with fun for all ages. Currently has an elementary school in the community and a second school is being built for fall enrollment. Second clubhouse is being built with an additional resort pool, fitness center and 6 pickleball courts. This is a golf cart friendly community.
- Type:
- Single Family
- Sq.Ft.:
- 2,122
- Status:
- Active
- Beds:
- 3
- Lot size:
- 0.14 Acres
- Year built:
- 2023
- Baths:
- 2.00
- MLS#:
- O6217844
- Subdivision:
- Del Webb Bexley Ph 4
ADDITIONAL INFORMATION
Welcome to your dream home in the prestigious Del Webb 55+ community in Land O Lakes! This stunning 3-bedroom, 2-bathroom home WITH AN OFFICE boasts a breathtaking LAKEFRONT VIEW and features luxury vinyl waterproof flooring throughout. The heart of this home is the kitchen, equipped with all the gourmet upgrades, including a built-in oven, gas cooktop, built-in microwave, quartz countertops, built-in range hood, and a huge oversized walk-in pantry. The spacious, open floor plan seamlessly connects the kitchen, dining room, living room, and the large screened-in lanai, making it perfect for entertaining. The large master bedroom is a true retreat, featuring an ensuite bath with dual sinks and a walk-in shower. You will also appreciate the added luxury of a water softener, elegant plantation shutters throughout, and remote-controlled shades on the back sliding door. Situated in the rapidly growing Land O Lakes area, this community not only grants you access to resort-style amenities such as multiple pools, a state-of-the-art fitness center, pickleball courts, a clubhouse, a dog park, walking trails, and much more; but, places you in the rapidly growing Land O Lakes area, which is just a stones throw from grocery stores, shopping, and dining options. Don't miss this opportunity to live in a luxury home with all the amenities and upgrades you could wish for in a vibrant and welcoming community. Schedule your tour today and experience the best of Del Webb living! Video link: https://youtu.be/niS73QlXDcU
- Type:
- Single Family
- Sq.Ft.:
- 4,277
- Status:
- Active
- Beds:
- 6
- Lot size:
- 0.36 Acres
- Year built:
- 2004
- Baths:
- 4.00
- MLS#:
- T3538293
- Subdivision:
- Oakstead Prcl 02
ADDITIONAL INFORMATION
PRCED TO SELL! Let’s get creative to get the deal done! Two major hurricanes NO FLOODING NO DAMAGE this is a property to grab quickly. The captivating San Remo floor plan located in the exclusive gated community of Ballastone is a true show stopper. 3608 Ballastone Dr is an expansive home that offers a generous 4277 square feet of under-roof living space, showcasing six bedrooms and four bathrooms, a private screened lanai with a custom pool, a relaxing spa, and owner-owned solar panels! Walking distance from one of the area's top A-rated schools this is a true gem with an endless list of home-lover upgrades! A new roof, custom built-in cabinetry, upgraded kitchen, updated bathrooms, hardwood floors, lush landscaping, and stunning architectural arches are featured throughout the home. Upon arrival, you will be welcomed into a private gated courtyard with an array of highlights when entering the home such as decorative moldings, a double entry staircase, high ceilings, and an enchanting pool view overlooking the fully fenced private conservation lot making this home perfect for entertaining. The kitchen is a culinary haven, featuring an expansive center island, an eat-in breakfast nook, a walk-in pantry, quartz countertops, and a suite of stainless steel appliances. The formal dining room, home office, and media/recreation room cater to various lifestyle needs, ensuring both functionality and style. The sun-filled main floor primary suite overlooking the pool and garden view offers a luxurious retreat, complete with a walk-in closet and a spa-like ensuite bathroom featuring separate vanities quartz countertops, and a soaking tub. The second main floor bedroom makes the perfect home office or guest suite with a neighboring full bath. On the second floor, you will find three additional bedrooms, two full baths, a loft, and a bonus room. With your own private pool and spa step outside to discover the beautiful backyard and expansive patio area, perfect for outdoor relaxation, dining, and seating. Additionally, the community offers an impressive array of amenities, including a basketball court, clubhouse, game room, gym, tennis, and pickleball court, and lap salt-water pool providing residents a resort-like living experience. Don't miss the opportunity to call this remarkable property home. Schedule a showing today and experience the epitome of luxurious living at 3608 Ballastone Dr.
- Type:
- Single Family
- Sq.Ft.:
- 3,110
- Status:
- Active
- Beds:
- 4
- Lot size:
- 0.22 Acres
- Year built:
- 2018
- Baths:
- 4.00
- MLS#:
- U8248075
- Subdivision:
- Connerton Village 01 Prcl 101 & 102
ADDITIONAL INFORMATION
Welcome to this luxurious pool home, offering 3,110 sq ft of beautifully designed living space, perfect for families. The home features a split floor plan with 4 bedrooms, 4 bathrooms, a spacious upper-level suite, and a 3-car tandem garage. As you enter, you'll find a formal dining room immediately to your left. Continuing through the foyer, you'll discover two spacious bedrooms and a full bathroom. Further along, there’s a powder room, a large laundry room with a utility sink, and garage access. The main living areas feature elegant ceramic tile flooring, leading you to the great room with triple windows that showcase stunning views of the pool and lanai—perfect for entertaining. The open-concept design seamlessly connects the living room, dining room, and kitchen. The kitchen is a chef's dream with granite countertops, a tile backsplash, shaker cabinets, a gas cooktop, a large island/breakfast bar, and a pantry. Sliding doors from the dining nook lead to a screened-in private pool with seating areas. The lavish master suite at the rear of the home features bamboo floors, his and hers closets with organizers, and a stunning master bathroom with dual sinks, granite countertops, a garden tub, a large walk-in shower, and a private water closet. Upstairs, the fourth bedroom boasts a large walk-in closet, a full bathroom, and a versatile loft area. This space is perfect as a teenager’s retreat, a private primary suite, or even an in-law suite—offering endless possibilities for customization. Additional features of this home include a water softener, rain gutters, solar panels, natural gas appliances, and a three-car garage with flexible space for storage or a workshop. Located in the desirable Connerton community,
- Type:
- Single Family
- Sq.Ft.:
- 2,030
- Status:
- Active
- Beds:
- 3
- Lot size:
- 0.29 Acres
- Year built:
- 1994
- Baths:
- 2.00
- MLS#:
- T3532384
- Subdivision:
- East Lake Add
ADDITIONAL INFORMATION
Welcome to your ideal home located in the highly sought-after East Lake area! This 3-bedroom, 2-bathroom residence combines comfort, style, and convenience seamlessly. Nestled within a picturesque neighborhood, this home features a bright and open living space connecting the living room, dining area, and kitchen. Large windows fill the living room with natural light. A screened in sunroom with two entry points The kitchen has ample counter space, and stylish cabinetry. The master bedroom offers a spacious layout, walk-in closet, and a luxurious en-suite bathroom with a soaking tub and separate shower. Two additional well-appointed bedrooms share a second equally stylish bathroom. The backyard provides a private outdoor space with a patio for gatherings and relaxation. This East Lake gem not only offers a beautiful living space but also a prime location with easy access to amenities, parks, schools, and major routes.
- Type:
- Townhouse
- Sq.Ft.:
- 1,451
- Status:
- Active
- Beds:
- 2
- Lot size:
- 0.04 Acres
- Year built:
- 2020
- Baths:
- 3.00
- MLS#:
- T3535355
- Subdivision:
- Oakstead Twnhms
ADDITIONAL INFORMATION
One or more photo(s) has been virtually staged. Wonderful opportunity to live in the gated Oakstead Townhouses & enjoy all the great features of location, access, & surroundings! 2BR/2.5BA/Garage/POND Frontage. No CDD and a LOW HOA! This move-in ready upgraded townhouse has tile throughout the 1st floor & great views of a pond in the back. The first floor is open & has great natural light! Perfect for entertaining & enjoy stone counters, large cabinets, stainless steel appliances, upgraded front door, & beautiful fixtures! Step out of your back sliders & relax with some peaceful pond views & coffee! The second floor has 2 spacious bedrooms, upgraded plantation shutters (both rooms), ceiling fans, & your primary has an ensuite bathroom & two large closets! It overlooks the pond frontage in the back! Enjoy a dedicated laundry room upstairs too. Please see attached floorplan! The unit (including your garage attached) will show to be well cared for & ready for the next owner! Seller also leaving smart camera system for unlocking door & garage (includes 1 tablet). Your location is the premier spot off S.R. 54 & near the Veterans Expressway & U.S. 41. Oakstead has multiple access roads leading into & out of the community. Enjoy shopping, dining, entertainment, & recreational activities nearby! The Oakstead Townhomes have very reasonable HOA fees, a well-maintained area, gated access, newer construction & great energy efficiency, & more. Townhome residents have the option to buy into the Oakstead Clubhouse Membership for approx. $1,700 a yr. This allows access to ALL of Oakstead Amenities (Pool, Clubhouse, Tennis Courts, Gym & Fitness Classes) and many organized social events.
- Type:
- Single Family
- Sq.Ft.:
- 2,476
- Status:
- Active
- Beds:
- 4
- Lot size:
- 0.19 Acres
- Year built:
- 2001
- Baths:
- 3.00
- MLS#:
- W7865849
- Subdivision:
- Stagecoach Village Prcl 06
ADDITIONAL INFORMATION
Your Dream Home Awaits – Motivated Seller Providing 1-Year Home Warranty! Welcome to 3803 Austin Range Drive, where comfort, style, and convenience unite in the beautiful community of Stagecoach Village in Land O Lakes, FL. This exceptional 4-bedroom home, complete with a versatile bonus room and 3 full bathrooms, provides an inviting and spacious layout on a generous .19-acre lot, offering 2,476 square feet of living space. Upon entering, you'll find a welcoming atmosphere with a gourmet kitchen featuring stunning granite countertops, elegant cherry wood cabinets, and a spacious island—ideal for entertaining. The modern kitchen appliances are new and ready for your culinary creations. Throughout the home, luxurious porcelain tile with intricate inlays leads you from room to room, adding a touch of sophistication. This home is designed for peace of mind, with recent updates including a brand-new AC system installed in 2023, a sturdy roof replaced in 2021, and recent upgrades to the water heater and softener. Outdoors, enjoy a no-slip tile patio and a private, landscaped backyard with a sleek PVC vinyl fence that adds both privacy and curb appeal. The home is also ideally located. Just minutes away, you’ll find The Shops at Wiregrass and the Tampa Premium Outlets, offering a variety of shopping, dining, and entertainment options within easy reach. Commuting is convenient with quick access to major highways like I-75 and the Suncoast Parkway, providing easy travel to downtown Tampa and other surrounding areas. For those seeking educational opportunities, this home is situated within the highly regarded Pasco County School District. Additionally, no HOA approval is required, streamlining the buying process and making it smoother and more efficient. Stagecoach Village offers more than just a home—it offers a lifestyle. Residents can enjoy shaded walking trails lined with mature oaks, a sparkling community pool, a playground, and picnic areas. This community truly provides amenities for a variety of interests. And here’s the best part: the seller is motivated and ready to sweeten the deal by including a 1-year home warranty, providing added protection as you settle into your new home. This is an exceptional opportunity to make 3803 Austin Range Drive your own. Don’t miss out—schedule a private showing today before this opportunity slips away!
- Type:
- Single Family
- Sq.Ft.:
- 2,858
- Status:
- Active
- Beds:
- 5
- Lot size:
- 0.17 Acres
- Year built:
- 2015
- Baths:
- 3.00
- MLS#:
- T3535095
- Subdivision:
- Concord Stn Ph 2 Un A Sec 3
ADDITIONAL INFORMATION
One or more photo(s) has been virtually staged. Unwind in style in this spacious 5-bedroom/ 2.5-bath haven in the idyllic community of Concord Station, just north of Tampa Bay. This meticulously maintained 2-story home (built in 2015) offers a unique blend of comfort, functionality, and convenience, with great schools in the neighborhood and easy access to the Suncoast Parkway, State Road 54, shopping, dining, and everything Central West Florida has to offer. The upscale community features a clubhouse, fitness center, tennis courts, a vibrant children's playground, many walkable paths, and a resort-style pool. Classic curb appeal, a roomy 2-car garage, and modern landscaping complement this gorgeous EcoSmart residence with an open floor plan and over 2,800 square feet of executive living space with ceiling fans, plush carpeting, ceramic tile flooring, alarm system, and much more. Prepare chef-worthy meals in your stunning eat-in kitchen, complete with a suite of stainless steel appliances, a large pantry, warm maple cabinetry, and granite surfaces. Unwind in the screened-in lanai overlooking your lush green yard with vinyl privacy fencing – perfect for outdoor entertaining, family gatherings, or simply soaking up the Florida sunshine. Gather loved ones for movie nights in the versatile upstairs bonus area, ideal for a playroom, home theater, or gaming room. The vast owner's suite is ready to be your relaxing oasis, with a soaring tray ceiling, expansive walk-in closet, and a spa-like bath with a decadent soaking tub, granite vanity, and glass-enclosed glass shower stall. A bright and airy laundry room on the second floor makes doing chores a breeze, and your family will adore the updated guest bathrooms with granite countertops and nickel fixtures. Your cherished home awaits – call now to schedule your exclusive private tour!
- Type:
- Single Family
- Sq.Ft.:
- 2,230
- Status:
- Active
- Beds:
- 3
- Lot size:
- 0.14 Acres
- Year built:
- 2024
- Baths:
- 3.00
- MLS#:
- T3533079
- Subdivision:
- Whispering Pines
ADDITIONAL INFORMATION
Under Construction. New Construction in Whispering Pines Available this Fall in highly desired Land O’ Lakes, FL! Ideally situated just off US-41, minutes from SR-54, with convenient access to I-75 and Veterans Expressway, this gated community is near an array of dining and shopping options and has resort-style amenities coming soon, including a cabana and pool, playground, and dog park. It’s also zoned for highly rated Pasco County schools and has a high-speed internet and TV package included in the HOA! One of our most popular floor plans, the Medina features an open-concept home design and has all the upgraded finishes you've been looking for. The gourmet kitchen showcases a spacious center island with a large, single-bowl sink, white cabinets, 3cm quartz countertops with a 3”x6” white herringbone tiled backsplash, and Whirlpool stainless steel appliances, including a built-in oven and microwave, dishwasher, and stovetop with range hood. The bathrooms have matching white cabinets, quartz countertops, and comfort height commodes. The Owner’s bath has dual sinks and a walk-in shower with a heavy glass door upgrade. There is luxury vinyl plank flooring in the main living areas, 21”x21” tile in the baths and laundry room, and stain-resistant carpet in the bedrooms. This home makes great use of space with a versatile, enclosed flex room, a convenient laundry room with additional storage in the HVAC closet, an oversized gathering room, a large, covered lanai, and a 2-car garage. Additional upgrades include 4 LED downlights in the gathering room, pendant prewiring in the kitchen, upgraded door hardware, and a Smart Home technology package with a video doorbell.
- Type:
- Single Family
- Sq.Ft.:
- 3,131
- Status:
- Active
- Beds:
- 6
- Lot size:
- 0.17 Acres
- Year built:
- 2006
- Baths:
- 3.00
- MLS#:
- T3534139
- Subdivision:
- Concord Station Ph 01 Units A & B
ADDITIONAL INFORMATION
Remarkable 6 bedroom, 3 bathroom, 3 car garage pool home in the friendly Drexel community of Concord Station. Large gourmet kitchen with a central island, granite countertops, stainless steel appliances and a eat in kitchen area with views of the swimming pool and brick paver deck area. Walk in butler pantry, wine refrigerator, custom cabinets with crown molding, under cabinet lighting and a breakfast bar with views of the expansive great room. Sliding doors take you out from the kitchen or great room to the extended patio with six ceiling fans, a custom built entertainment wall with a stone backing and large TV included! Refreshing saltwater pool with plenty of deck space for entertaining. Fully fenced in back yard with lighting. Zoned for A rated schools: Oakstead Elementary School, Rushe Middle School and Sunlake High School. Excellent neighborhood amenities that include a 5,000 square-foot clubhouse with a fitness center, large community swimming pool, playground, basketball and tennis courts, community park and picnic area. New architectural shingle roof (2021), newer hot water heater, newer exterior and some fresh interior paint throughout, ring doorbell, security system, water softener, UV light in the upstairs AC unit to combat allergies, extensive spray insulation in the attic for energy efficiency. Five bedrooms and the spacious laundry room are conveniently located upstairs. The primary bedroom with en-suite bathroom has a garden tub, dual sinks, separate shower and a spacious walk in closet, linen closet and an additional large closet in the leading hall. The other four upstairs bedrooms have ample closet space and a full bathroom in the adjoining hallway. Bedroom number six is located downstairs directly next to a full bathroom. Great space to use as a granny flat or private guest room. Plenty of shopping destinations, brand new restaurants, and places of worship are nearby. Conveniently located near major highways for a quick commute to Tampa International Airport, downtown Tampa and Florida's world famous beaches including Clearwater Beach and St. Pete Beach.
- Type:
- Single Family
- Sq.Ft.:
- 1,862
- Status:
- Active
- Beds:
- 3
- Lot size:
- 0.14 Acres
- Year built:
- 2005
- Baths:
- 3.00
- MLS#:
- T3534128
- Subdivision:
- Tierra Del Sol Ph 01
ADDITIONAL INFORMATION
Tierra del Sol - Beautiful 3 bedroom, 2.5 bathroom home in Land O Lakes. Sit poolside and enjoy this oasis in your own backyard. Entertain family and friends in an open inviting living/dining and kitchen with versatility and comfort. Upstairs, the oversized Master bedroom features a spacious layout and an en suite bathroom. The Bonus Room is a perfect space for an office or entertainment area, complementing the 3 bedrooms. LOW HOA and NO CDD. Very easy commute to Tampa and close proximity to shopping, dining and entertainment in this continuing growing area. Highly desired Pasco schools are all within a couple of miles. Not far, is the new Dayspring Academy Angeline Campus (opening Aug 2024) and close to Angeline that boast a fresh market and a café. Schedule your appointment today!
- Type:
- Single Family
- Sq.Ft.:
- 1,741
- Status:
- Active
- Beds:
- 4
- Lot size:
- 0.17 Acres
- Year built:
- 2007
- Baths:
- 3.00
- MLS#:
- T3533927
- Subdivision:
- Suncoast Meadows Increment 02
ADDITIONAL INFORMATION
Short Sale. Discover your dream home in the highly desirable Suncoast Meadows community! This superbly located 4-bedroom, 2.5-bath, 2-car garage residence on State Road 54 offers the perfect blend of convenience and charm. Nestled between Land O Lakes and Odessa/Tampa, this spacious home features an open floor plan, with the kitchen seamlessly flowing into the living room—ideal for entertaining. The kitchen boasts wood cabinets, granite countertops, stainless steel appliances, a breakfast bar, and a pantry. A convenient half bath is situated off the kitchen. The large main suite is a true retreat, featuring a soaking garden tub, a shower, and a generous walk-in closet. Upstairs, you will find the laundry room for added convenience. This home has been thoughtfully upgraded with a new vinyl fence around the property, ensuring privacy and security. Additionally, leased solar panels provide energy efficiency and cost savings. Enjoy LOW quarterly HOA fees, which have access to a community pool, playground, dog park, soccer and baseball fields, a clubhouse, and a calendar full of community events and activities. Outdoor enthusiasts will love the 42-mile Suncoast Trail! This home is just minutes from Suncoast Parkway, I-75, SR 54, top-rated schools, golf courses, hospitals, Premium Outlets, and a plethora of dining and shopping options. Best of all, it is not in a flood zone. This is an excellent home in a prime location! CALL TODAY!
- Type:
- Single Family
- Sq.Ft.:
- 1,758
- Status:
- Active
- Beds:
- 3
- Lot size:
- 0.16 Acres
- Year built:
- 2003
- Baths:
- 2.00
- MLS#:
- T3536547
- Subdivision:
- Plantation Palms Ph 04b
ADDITIONAL INFORMATION
Welcome to your private retreat in Plantation Palms! This home features a beautiful pool and a large screened lanai, perfect for entertaining or enjoying peaceful outdoor living. The landscaped yard adds to the charm, creating a serene space you'll love. Located in a gated community with an 18-hole golf course and low fees, you can also enjoy meals at Mulligan's Bar and Grill, with indoor and patio seating. This 1,758 sqft home offers 3 bedrooms, 2 bathrooms, and an updated kitchen with granite countertops, a large island, and a stainless steel farmhouse sink. Recent updates include fresh paint (March 2022), a new roof (November 2022), a new AC unit (September 2018), and a new pool pump (March 2022). The pool area boasts an 18'x36' screened deck and a custom sunbathing pool cover. Located in a top-rated school district, with easy access to shopping, expressways, and Florida’s stunning beaches, this home combines comfort and convenience in a beautiful, well-maintained package.
- Type:
- Other
- Sq.Ft.:
- 2,024
- Status:
- Active
- Beds:
- 3
- Lot size:
- 0.12 Acres
- Year built:
- 2009
- Baths:
- 2.00
- MLS#:
- T3534073
- Subdivision:
- Devonwood Residential
ADDITIONAL INFORMATION
High & Dry-no storm damage here. Back on the Market because buyers got cold feet, their loss is your win. ****Attention**** Now offering a FREE 1% rate buydown for the first year with our preferred lender! Save $244 a month! Ask your Realtor for more details. Ready for this one? Homes are rarely available in the highly desired all ages community of Devonwood. This Gorgeous Southern Crafted Villa is on a beautiful conservation lot. As you pull injavascript:__doPostBack('m_lbSubmit','')to the over size driveway you are greeted by a large bay window, with plantation shutters and a courtyard garage. Enter the home through the oversized door and the first thing you will notice is the high ceilings. The kitchen has 42" cabinets with crown molding and a gas stove which is a cooks dream. The dining room and great room have tray ceilings and all of the walls have rounded corners. This home was build with luxury craftsmanship and exquisite design. The primary bedroom has dual walk-in closets as well as an ensuite bathroom with dual sinks and a large walk-in fully upgraded, tiled shower. Devonwood is one of the most unique Land O’ Lakes communities, a hidden gem, as all of these villas are maintenance free. Enjoy your yard without the work. No more roof woes, as the community takes care of all of that. Frontier cable and internet are also included. Community pool and park to enjoy. This home has plenty of space with one of the largest floor plans in the community, with a split floor plan and a conservation water view. Relax in your screened-in patio with views of nature. The home isn't only beautiful, it is functional as well, with an oversized laundry room, pre-plumbing for a water softener and a full screen for the garage door. NEW A/C 2023. Flood insurance is NOT required. NO CDD. Easy access to Fred Howard Park with Gulf Access and other Gulf Beaches, Tampa International Airport, Raymond James Stadium, home to the Tampa Bay Buccaneers and Amalie Area home to the Tampa Bay Lightning. Close to I-75, 589 and Dale Mabry Highway. Zoned for A Rated Land O Lakes Schools - Sunlake High School & Charles S. Rusche Middle School.
| All listing information is deemed reliable but not guaranteed and should be independently verified through personal inspection by appropriate professionals. Listings displayed on this website may be subject to prior sale or removal from sale; availability of any listing should always be independently verified. Listing information is provided for consumer personal, non-commercial use, solely to identify potential properties for potential purchase; all other use is strictly prohibited and may violate relevant federal and state law. Copyright 2024, My Florida Regional MLS DBA Stellar MLS. |
Land O Lakes Real Estate
The median home value in Land O Lakes, FL is $420,000. This is higher than the county median home value of $370,500. The national median home value is $338,100. The average price of homes sold in Land O Lakes, FL is $420,000. Approximately 74.72% of Land O Lakes homes are owned, compared to 19.93% rented, while 5.35% are vacant. Land O Lakes real estate listings include condos, townhomes, and single family homes for sale. Commercial properties are also available. If you see a property you’re interested in, contact a Land O Lakes real estate agent to arrange a tour today!
Land O Lakes, Florida has a population of 78,720. Land O Lakes is more family-centric than the surrounding county with 38.97% of the households containing married families with children. The county average for households married with children is 29.42%.
The median household income in Land O Lakes, Florida is $92,744. The median household income for the surrounding county is $64,164 compared to the national median of $69,021. The median age of people living in Land O Lakes is 37.6 years.
Land O Lakes Weather
The average high temperature in July is 90.93 degrees, with an average low temperature in January of 47.88 degrees. The average rainfall is approximately 52.55 inches per year, with 0 inches of snow per year.
