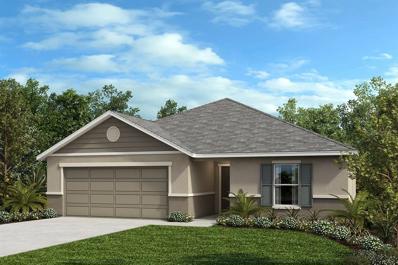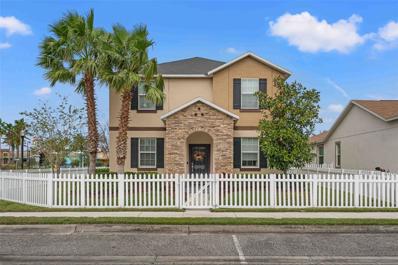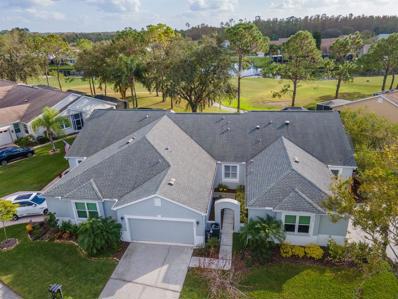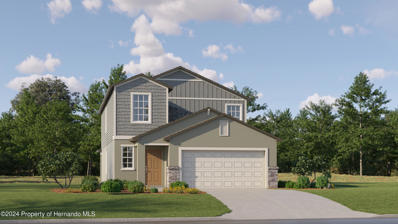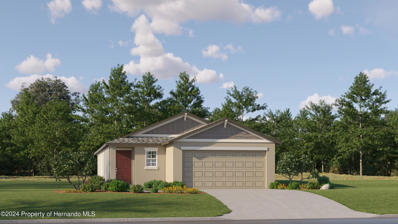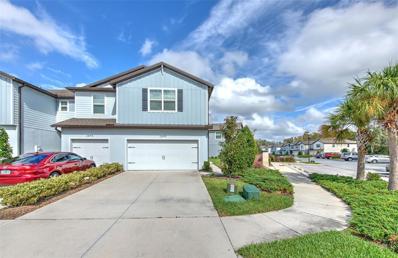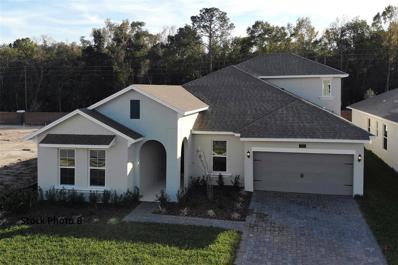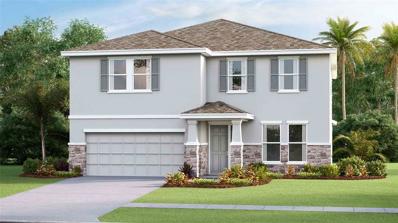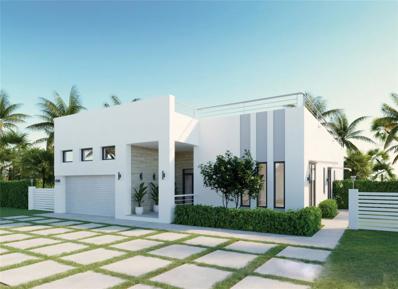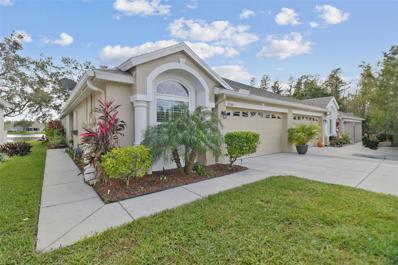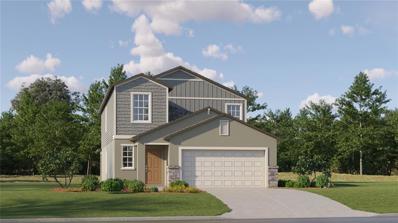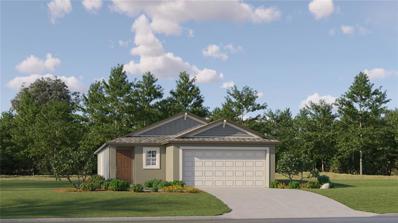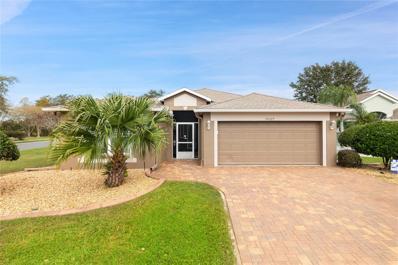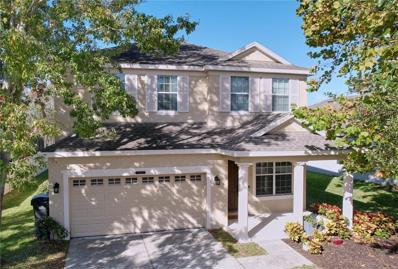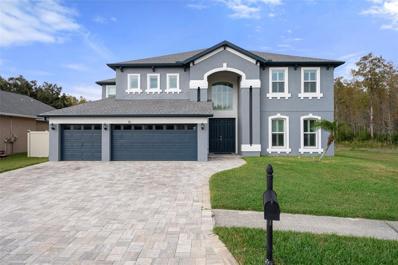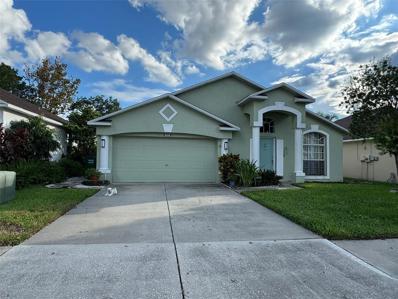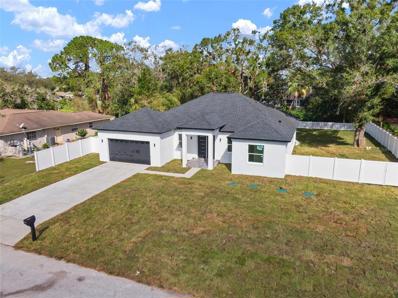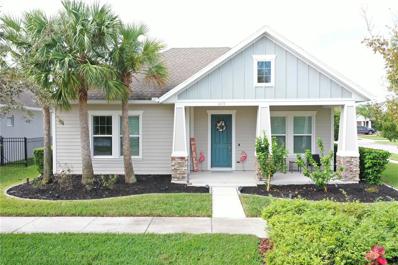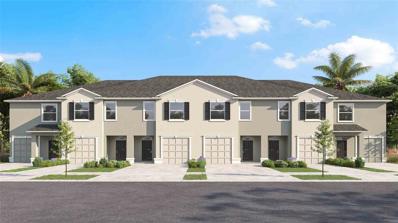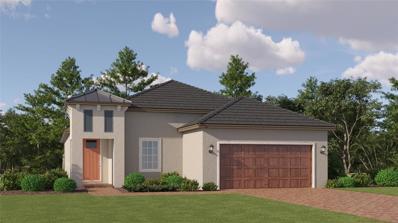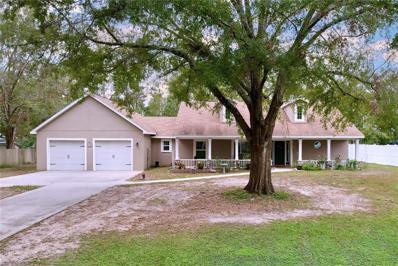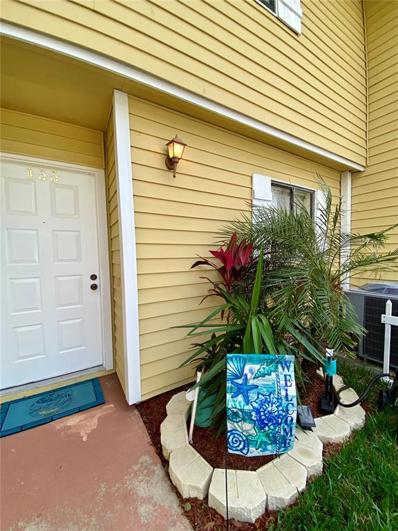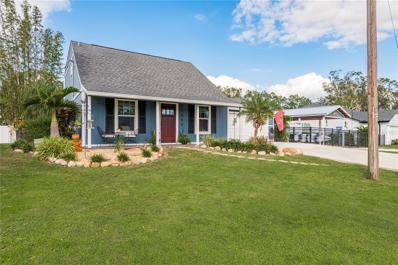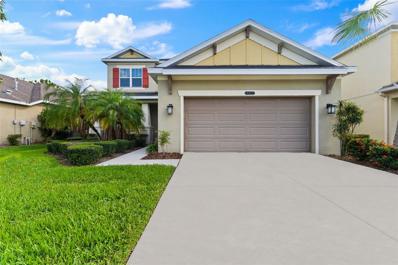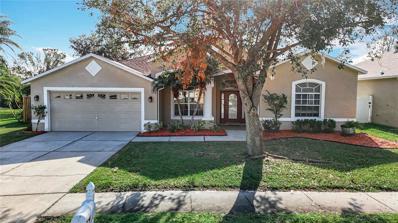Land O Lakes FL Homes for Rent
- Type:
- Single Family
- Sq.Ft.:
- 1,989
- Status:
- Active
- Beds:
- 4
- Lot size:
- 0.16 Acres
- Year built:
- 2024
- Baths:
- 2.00
- MLS#:
- O6254009
- Subdivision:
- Riverstone
ADDITIONAL INFORMATION
Under Construction. Prepare to meet the house of your dreams with this beautiful single-story home featuring tile flooring in the living and wet areas. The entry gives way to a spacious great room with 9-ft. ceilings that lead out to a covered patio, ideal for hosting friends and family. This contemporary kitchen features granite countertops, 36-in. upper cabinets with crown molding, an eat-at island, a walk-in pantry, and a stainless-steel Whirlpool® appliance package. Towards the front of the house, you will find three secondary bedrooms, which feature walk-in closets and a full secondary bath. The primary bedroom boasts a large walk-in closet, a connecting bath with a linen closet, tile surround in the walk-in shower, and an extended dual sink vanity with granite countertops. Community offers no CDD, low HOA and is near highly rated Pasco County schools.
- Type:
- Single Family
- Sq.Ft.:
- 2,455
- Status:
- Active
- Beds:
- 5
- Lot size:
- 0.16 Acres
- Year built:
- 2018
- Baths:
- 3.00
- MLS#:
- TB8318748
- Subdivision:
- Connerton Village Two Ph 2
ADDITIONAL INFORMATION
Step into this remarkable 5-bedroom, 3-bathroom home on a prime corner lot in Land O Lakes, located in Pasco County. This beautifully designed residence features an open-concept kitchen with modern appliances and ample cabinetry, seamlessly connecting to the main living areas for easy entertaining. The layout includes a spacious primary suite upstairs, offering a peaceful retreat, while a guest bedroom and full bath are conveniently located on the main level for added flexibility. The second level also hosts a dedicated laundry room, adding extra convenience to daily living. Enjoy the benefits of a 2-car garage and generous storage throughout. Situated just a 5-minute walk from the community clubhouse, you can easily indulge in fun under the sun without the hassle of cleanup. The inviting outdoor space offers plenty of room for relaxation or gatherings. This home perfectly combines style, comfort, and convenience!
- Type:
- Other
- Sq.Ft.:
- 1,316
- Status:
- Active
- Beds:
- 2
- Lot size:
- 0.09 Acres
- Year built:
- 2002
- Baths:
- 2.00
- MLS#:
- TB8321236
- Subdivision:
- Groves Ph 01a
ADDITIONAL INFORMATION
Discover your retirement paradise in this stunning 2-bedroom, 2-bathroom golf-course view villa with a den and 2-car garage, nestled in the prestigious 55+ gated community of The Groves Golf & Country Club in Land O’ Lakes, FL. This home offers gorgeous golf course views, elegant crown molding, and 5-inch baseboards throughout. Step through the private courtyard entrance and be welcomed by a charming front porch, setting the tone for the elegance within. Upon entry, you’ll be captivated by tasteful updates and a spacious dining and living area that seamlessly flows to a private, screened lanai overlooking the 14th hole. The expansive kitchen boasts a breakfast nook and large peninsula, perfect for casual dining or entertaining. The split floor plan ensures privacy, with the primary bedroom offering beautiful golf course views an en-suite bath with dual vanity, walk-in closet, and a renovated stand-up shower. The second bedroom, situated on the opposite side, is adjacent to a full bath with a bathtub. Additionally, a versatile den awaits, ideal for use as an office, craft room, gym, or reading area. Additional features include new tile flooring throughout, fresh interior paint, plantation shutters, a new A/C (2024), hurricane shutters, and a roof installed in 2019 with exterior paint refreshed in 2022. The Groves offers a vibrant, active lifestyle** with amenities like golf, tennis, pickleball, bocce, shuffleboard, yoga, aerobics, a community pool, and more. Residents can enjoy social events like karaoke, bingo, and cards, or explore the dog parks, butterfly garden, and vegetable garden. The clubhouse features a full-service restaurant open seven days a week. Your HOA fee covers Spectrum Internet & TV, lawn maintenance, and all community amenities, including a new roof every 17-20 years and exterior paint every 7-10 years. The Groves is pet and golf cart friendly and conveniently located near banks, hospitals, supermarkets, and restaurants, with Tampa International Airport just 30 minutes away and beaches 40 minutes away. Don’t miss your chance to secure this beautiful, move-in ready home! Call today to schedule your viewing!
- Type:
- Single Family
- Sq.Ft.:
- 2,389
- Status:
- Active
- Beds:
- 5
- Lot size:
- 0.2 Acres
- Year built:
- 2023
- Baths:
- 2.00
- MLS#:
- 2241622
- Subdivision:
- Not In Hernando
ADDITIONAL INFORMATION
BRAND NEW HOME - This two-story home divides space for optimal tranquility. The first floor showcases an open design that encompasses the dining room, kitchen and living room for simplified family living and entertaining. Nearby, the owner's suite is separate from the upstairs bedrooms and features a private bathroom. The second level hosts four additional bedrooms and a versatile loft. Interior photos disclosed are different from the actual model being built. Welcome to Angeline, a new 6,200+ acre master-planned community in Land O' Lakes, FL, perfect for first-time homebuyers and families at every stage in life. Endless days basking in the sun and a wealth of outdoor adventures await for residents living at Angeline, thanks to 3,600 acres of green space and up to 100 miles of onsite trails. Angeline has innovation and entertainment at every corner. Residents will enjoy Moffitt Cancer Center's new 775-acre Speros FL campus, community farm, up to 100 miles of trails and paved pathways, 3,600 acres of green space, Pasco County park, Lagoon and a STEM magnet school.
- Type:
- Single Family
- Sq.Ft.:
- 1,448
- Status:
- Active
- Beds:
- 3
- Lot size:
- 0.11 Acres
- Year built:
- 2023
- Baths:
- 2.00
- MLS#:
- 2241618
- Subdivision:
- Not In Hernando
ADDITIONAL INFORMATION
BRAND NEW HOME - In this single-story home, the kitchen, dining room and family room cohesively flow together with a contemporary open floorplan. The adjacent owner's suite offers a comfortable place to relax with a private bathroom and walk-in closet, while two additional bedrooms provide space for the rest of the family. Interior photos disclosed are different from the actual model being built. Welcome to Angeline, a new 6,200+ acre master-planned community in Land O' Lakes, FL, perfect for first-time homebuyers and families at every stage in life. Endless days basking in the sun and a wealth of outdoor adventures await for residents living at Angeline, thanks to 3,600 acres of green space and up to 100 miles of onsite trails. Angeline has innovation and entertainment at every corner. Residents will enjoy Moffitt Cancer Center's new 775-acre Speros FL campus, community farm, up to 100 miles of trails and paved pathways, 3,600 acres of green space, Pasco County park, Lagoon and a STEM magnet school.
- Type:
- Townhouse
- Sq.Ft.:
- 1,818
- Status:
- Active
- Beds:
- 3
- Lot size:
- 0.06 Acres
- Year built:
- 2021
- Baths:
- 3.00
- MLS#:
- TB8319132
- Subdivision:
- Oakstead Twnhms
ADDITIONAL INFORMATION
Gated community! Move-in-ready, cozy townhouse in the highly desired Oakstead neighborhood of Land O' Lakes. No CDD Low HOA. The master bedroom features dual closets, a private bath with a glass-enclosed standing shower, double sink vanity, and a spacious linen closet. A loft area between the two bedrooms serves as a perfect office space, additional living area, or TV room, complete with a laundry closet for convenience. Enjoy an open floor plan with a kitchen overlooking the dining and great rooms, plus a large patio area accessible through sliding glass doors. The kitchen is equipped with high-end stainless steel appliances, including a glass-top range and refrigerator, new cabinets with upgraded hardware, quartz countertops, and LED recessed lighting. A spacious garage adds convenience. Located in a quiet Pasco County community, yet minutes away from the Premier Outlet Mall to the east and an easy drive south to Tampa's many attractions. Don’t miss out on this beautiful townhome—schedule a viewing today!
- Type:
- Single Family
- Sq.Ft.:
- 3,099
- Status:
- Active
- Beds:
- 4
- Lot size:
- 0.16 Acres
- Year built:
- 2024
- Baths:
- 4.00
- MLS#:
- G5089092
- Subdivision:
- Angeline
ADDITIONAL INFORMATION
Welcome to Angeline! Picture this: Waking up to a breathtaking luscious conservation view. The Arlington Bonus floorplan, with a gorgeous front B elevation. Here you're ultimate retreat awaits, nestled right in the heart of Land O Lakes with the Farm only minutes away. This stunning home isn't just a place to live - it's an adventure waiting to happen with its expansive open floor plan, you'll have the 1B Package & all the space you need to let your personality shine. Imagine whipping up a storm in your gourmet, oversized, kitchen, complete with sleek appliances and ample counter space, while your friends and family mingle around the massive island. When the party is ready to move outside, your covered lanai is the perfect spot to enjoy those balmy Florida evenings. This home is more than just a party pad. Your spacious primary suite is your private oasis, complete with dual vanities, a walk-in shower with rainfall head, and a walk-in closet that'll make you feel like you're living in a resort. With an upstairs bonus room, featuring its own on-suite bath, you can invite your friends to stay and play as long as they like. Don't worry about staying connected to the action - your home right here has you covered! With cutting-edge ULTRAFI Structured Wiring and smart home security, you can control your home and keep an eye on things from anywhere. With the Angeline community's eco-friendly amenities and high-speed internet, you can live your best life without missing a beat. So why settle for just any home when you can have it all? Come out and see us soon, and let Dream Finders Homes help you find your dream home!
- Type:
- Single Family
- Sq.Ft.:
- 3,313
- Status:
- Active
- Beds:
- 4
- Lot size:
- 0.14 Acres
- Baths:
- 3.00
- MLS#:
- TB8318975
- Subdivision:
- Angeline
ADDITIONAL INFORMATION
Under Construction. The builder is offering buyers up to $20,000 towards closing costs with the use of a preferred lender and title company. At 6,200 acres, Angeline is truly a City in the Making. Among 3,600 acres of green space, plans include Pasco County’s first community farm, a future 130-acre regional park, an extensive trail network of close to 100 miles combined, a future Town Center, and a future 5-acre Lagoon. The Angeline Academy of Innovation STEM school is newly open, providing a school right within the neighborhood. Angeline is the home of a state-of-the-art global innovation district focused on life sciences as developed by the world-renowned H. Lee Moffitt Cancer Center. With its first entrance located on SR-52, Angeline will showcase new homes in Land O’ Lakes. Additional road connections to nearby Suncoast Parkway via Ridge Road make commuting a snap. This master-planned community focuses on concepts of health and wellness, fun and adventure, conservation, education, and technology. As it continues to develop, you won’t need to leave your community to work, learn, dine, and find entertainment; it will all be just minutes from your doorstep! Each home is constructed with concrete block on 1st and 2nd stories, comes equipped with D.R. Horton’s Smart Home System, and is backed by America’s #1 Builder since 2002. Other inventory options may be available in this community. Please reach out for list of availability Pictures, photographs, colors, features, and sizes are for illustration purposes only and will vary from the homes as built. Home and community information, including pricing, included features, terms, availability, and amenities, are subject to change and prior sale at any time without notice or obligation. Materials may vary based on availability. D.R. Horton Reserves all Rights.
- Type:
- Single Family
- Sq.Ft.:
- 2,000
- Status:
- Active
- Beds:
- 3
- Lot size:
- 1.22 Acres
- Year built:
- 2024
- Baths:
- 4.00
- MLS#:
- TB8318945
- Subdivision:
- Covingtons Cone Prop
ADDITIONAL INFORMATION
Welcome to a truly exceptional residence where safety, sustainability, and innovative technology come together seamlessly. This nearly completed home gives you the exciting chance to add your personal touch. Boasting 2,950 square feet total , this spacious 3-bedroom, 3.5-bath home features a soaring 10-foot ceiling and an open floor plan that’s ideal for everyday living and entertaining. Set on a beautiful double lot of 1.22 acres with two wells, stunning waterfront views, it offers the perfect backdrop for relaxation and outdoor gatherings. Each bedroom is thoughtfully designed with its own private entrance and bathroom, creating an oasis of privacy and convenience for everyone in the home. Built with reinforced monolithic concrete, this residence is as safe as it is striking. With an integrally attached concrete roof, it’s engineered to withstand Hurricane CAT-5 winds up to 250 mph, as well as fires, tornadoes, earthquakes, and termites. The home’s internal walls are made with 6-inch reinforced concrete and fire-rated drywall, offering an impressive 4-hour fire rating. In addition to its safety features, this home embraces green living with energy-saving innovations, including superior insulation, energy-efficient windows, and smart home technology designed to keep costs low and your environmental impact minimal. And with no HOA, no CDD, and no deed restrictions, you’ll have all the freedom you need to make this home your own. Located in beautiful Land O’ Lakes, just 20 miles north of downtown Tampa, you’ll enjoy the best of both worlds: a peaceful suburban lifestyle with easy access to the excitement of the city. With seamless connections to I-75 and the Suncoast Expressway, trips to Tampa Bay sports games, shopping at Tampa Premium Outlets, or dining at the Shops at Wiregrass are all just minutes away. Don’t miss the chance to call this extraordinary property your own—reach out today to schedule a private tour and discover a home that sets a new standard for safety, sustainability, and modern luxury!
- Type:
- Other
- Sq.Ft.:
- 1,722
- Status:
- Active
- Beds:
- 3
- Lot size:
- 0.14 Acres
- Year built:
- 2004
- Baths:
- 2.00
- MLS#:
- TB8318407
- Subdivision:
- Oakstead Prcl 08
ADDITIONAL INFORMATION
Welcome home to this stunning maintenance-free Villa in a secure gated community Tanglewylde in Oakstead. This beautiful home features two bedrooms, two baths and a spacious den that could easily be converted into a third bedroom. The two-car garage comes with a new motor, and there's a screened lanai for you to enjoy the outdoors. The kitchen is a chef's dream with stainless steel appliances, including a dishwasher, microwave and French door refrigerator. You'll love the stone countertops, oak cabinets, breakfast bar and breakfast nook. The primary bedroom boasts a picturesque water view, walk-in closets, and a luxurious main bath with a double-sink vanity, garden tub and separate shower. The home also offers a large open floor plan, crown molding in the living and dining rooms, upgraded wood flooring and tile in all wet areas. The den has double-door entry, and the home is filled with upgraded light fixtures, ceiling fans and plantation shutters. Step outside to the newly extended screened lanai with concrete flooring, ideal for relaxing or entertaining. All windows and sliding glass doors are new and hurricane-proof with plantation shutters. The community amenities include tennis courts, an Olympic-size swimming pool, playground, park and clubhouse with plenty of activities for residents. Just minutes from shopping, schools, Wiregrass Mall, and with easy access to Tampa International Airport and the Veterans Expressway, this home offers convenience and luxury in one package.
- Type:
- Single Family
- Sq.Ft.:
- 2,389
- Status:
- Active
- Beds:
- 5
- Year built:
- 2023
- Baths:
- 3.00
- MLS#:
- TB8318862
- Subdivision:
- Angeline
ADDITIONAL INFORMATION
Under Construction. BRAND NEW HOME - This two-story home divides space for optimal tranquility. The first floor showcases an open design that encompasses the dining room, kitchen and living room for simplified family living and entertaining. Nearby, the owner’s suite is separate from the upstairs bedrooms and features a private bathroom. The second level hosts four additional bedrooms and a versatile loft Interior photos disclosed are different from the actual model being built. Welcome to Angeline, a new 6,200+ acre master-planned community in Land O' Lakes, FL, perfect for first-time homebuyers and families at every stage in life. Endless days basking in the sun and a wealth of outdoor adventures await for residents living at Angeline, thanks to 3,600 acres of green space and up to 100 miles of onsite trails. Angeline has innovation and entertainment at every corner. Residents will enjoy Moffitt Cancer Center’s new 775-acre Speros FL campus, community farm, up to 100 miles of trails and paved pathways, 3,600 acres of green space, Pasco County park, Lagoon and a STEM magnet school.
- Type:
- Single Family
- Sq.Ft.:
- 1,448
- Status:
- Active
- Beds:
- 3
- Year built:
- 2023
- Baths:
- 2.00
- MLS#:
- TB8318837
- Subdivision:
- Angeline
ADDITIONAL INFORMATION
Under Construction. BRAND NEW HOME - In this single-story home, the kitchen, dining room and family room cohesively flow together with a contemporary open floorplan. The adjacent owner’s suite offers a comfortable place to relax with a private bathroom and walk-in closet, while two additional bedrooms provide space for the rest of the family. Interior photos disclosed are different from the actual model being built. Welcome to Angeline, a new 6,200+ acre master-planned community in Land O' Lakes, FL, perfect for first-time homebuyers and families at every stage in life. Endless days basking in the sun and a wealth of outdoor adventures await for residents living at Angeline, thanks to 3,600 acres of green space and up to 100 miles of onsite trails. Angeline has innovation and entertainment at every corner. Residents will enjoy Moffitt Cancer Center’s new 775-acre Speros FL campus, community farm, up to 100 miles of trails and paved pathways, 3,600 acres of green space, Pasco County park, Lagoon and a STEM magnet school.
- Type:
- Single Family
- Sq.Ft.:
- 1,435
- Status:
- Active
- Beds:
- 3
- Lot size:
- 0.19 Acres
- Year built:
- 2002
- Baths:
- 2.00
- MLS#:
- W7869638
- Subdivision:
- Groves Ph 01a
ADDITIONAL INFORMATION
"WELCOME HOME" This Beautiful 3 Bedroom, 2 Bath and 2 Car Garage Home, Located on a corner lot on a cul de sac street. Home has been COMPLETELY UPDATED. Kitchen has Quartz countertops New cabinets and all new stainless steel appliances. Laminate Floors as well as PLANTATION SHUTTER ON ALL WINDOWS. Upgraded Fans and Light fixtures. Master Bedroom has 2 walk in Closets. Master bath has new counter top with sink and NEW WALK IN SHOWER. Garage has plenty of Storage and a Water Softener.. Pavers welcome you as you drive up to oversized driveway. Oversized Lanai with Pavers and 2 fans overlooking wooded area. NEW ROOF, NEW OUTSIDE PAINT. "THIS IS A MUST SEE HOME" The Groves is a Gated Active Adult Golf Community. Clubhouse has Fitness center, library, restaurant, and pro shop.. Outside is a heated salt water pool with spa, Boccie, Tennis Courts, Shuffleboard and a Driving range. Right outside the gates is a Publix Shopping center with Hair and Nail salons, restaurants,Walgreens and Bank
- Type:
- Single Family
- Sq.Ft.:
- 2,137
- Status:
- Active
- Beds:
- 4
- Lot size:
- 0.18 Acres
- Year built:
- 2009
- Baths:
- 4.00
- MLS#:
- TB8317908
- Subdivision:
- Connerton Village 02 Prcl 211
ADDITIONAL INFORMATION
Welcome to this inviting 4 bedroom, 3.5 bath home designed to balance space, functionality, and comfort for today’s lifestyle! All four bedrooms are thoughtfully located upstairs, creating a peaceful retreat away from the main living areas. The master bedroom provides a spacious haven with its own private bath and walk-in closet. An added bonus is a second bedroom with an en-suite bath which offers an extra layer of privacy—perfect for guests or family members who value their own space. A rare find! The main floor showcases a seamless flow between the living room and family room, offering versatile spaces for relaxing, entertaining, and spending quality time together. Whether hosting gatherings or enjoying a quiet evening, there’s room for everyone to feel at home. At the heart of the home is a beautifully designed kitchen with quartz countertops, a deep sink, and stainless steel appliances. This space is ideal for both casual meals and entertaining, with ample counter space for meal prep and serving. Step outside to a cozy porch overlooking a tranquil conservation area, providing a peaceful outdoor escape with no rear neighbors in sight. Additional features include a full water treatment system, ensuring quality water throughout the home. Located in the vibrant, family-friendly community of Connorton, this property offers convenient access to top-rated schools and community amenities, including a pool and recreational areas. With its thoughtful design, prime location, and exceptional privacy, this home is ready to welcome you into a lifestyle of comfort and convenience!
- Type:
- Single Family
- Sq.Ft.:
- 3,555
- Status:
- Active
- Beds:
- 5
- Lot size:
- 0.21 Acres
- Year built:
- 2005
- Baths:
- 3.00
- MLS#:
- TB8318332
- Subdivision:
- Ballantrae Village 04
ADDITIONAL INFORMATION
Welcome to Ballantrae Village, where elegance meets resort-style living in the exquisite Land O' Lakes area. This magnificent property offers 5 stunning bedrooms, 3 beautifully appointed full baths, an expansive 3 car garage and heated screened-in pool. Step inside to discover high-end fixtures and finishes throughout, all set on a private lot surrounded by a picturesque conservation area teeming with gentle deer and breathtaking water views. From the grand open staircase with wrought iron spindles to the custom wainscoting and crown molding in the foyer, family, and dining rooms, every detail of this home is impeccably designed. Enjoy the elegance of plantation shutters with a lifetime warranty. Create an ambiance of luxury with remote-controlled shades on the sliding glass doors, kitchen windows, and balcony doors in the master bedroom. The chef's dream kitchen is equipped with custom cabinetry, a built-in glass stove top, and a flush-mount oven surrounding a center island. Enjoy luxury living at its finest in this exquisite Ballantrae residence. Recent updates include both AC units in 2021 & 2023, new roof w/two solar vents in 2022, pool w/two story cage in 2020, remodeled kitchen in 2019, new and widen driveway in 2022, all new windows and doors (except the front doors) in 2021. Hurry!! Don't wait to schedule your showing today.
- Type:
- Single Family
- Sq.Ft.:
- 1,439
- Status:
- Active
- Beds:
- 3
- Lot size:
- 0.13 Acres
- Year built:
- 1997
- Baths:
- 2.00
- MLS#:
- TB8316368
- Subdivision:
- Stagecoach Village 03
ADDITIONAL INFORMATION
Here's your opportunity to own this Beautifully Maintained 3/2/2 with Fenced Back Yard and Breezy Screened Lanai. The home offer a Family Room & a new Kitchen of this popular floor plan have Vaulted Ceilings that join together to create a bright, open gathering area for family & friends. The separate Multi Purpose Living Room & Dining Room offers additional gathering space and flexibility for those who like to work from home. The Primary Suite has a large walk-in closet and an en-suite bath with a garden tub. The new Kitchen offers a full stainless steel appliance package and a spacious eating area in addition to the breakfast serving bar. You'll want to spend time enjoying your morning coffee or an evening beverage on the breezy screened lanai overlooking the fenced back yard that has been beautifully landscaped with gorgeous plants. There is a new Sprinkler System and the community has money saving Reclaimed Water keeping the grass in the community green and vibrant. The split bedroom plan offers privacy and the secondary bedrooms share the hall bath. New Kitchen, new paint, new floor.
- Type:
- Single Family
- Sq.Ft.:
- 1,934
- Status:
- Active
- Beds:
- 4
- Lot size:
- 0.36 Acres
- Year built:
- 2024
- Baths:
- 3.00
- MLS#:
- TB8318654
- Subdivision:
- Grove Shore
ADDITIONAL INFORMATION
One or more photo(s) has been virtually staged. Step into this stunning, BRAND-NEW home, perfectly situated on an oversized lot in a peaceful, nature-filled setting with no backyard neighbors. From the moment you walk in, the expansive formal living and dining area welcomes you with VOLUME CEILINGS and a TRIPLE-SPLIT floor plan that makes this home both spacious and inviting. Modern interior paint complements the home’s bright, airy ambiance, enhanced by an abundance of large windows that flood the rooms with NATURAL LIGHT. Designed with a seamless OPEN CONCEPT, the living area flows effortlessly into the heart of the home, featuring a gourmet kitchen with 42-INCH SHAKER CABINETS, elegant QUARTZ COUNTERTOPS, and 10-foot ceilings. The owners suite is a true retreat, offering two generous walk-in closet and plenty of space for relaxation. Practical touches include a washer and dryer, ensuring convenience for daily living. Perfect for outdoor enthusiasts, this property offers a double gate for easy storage of boats, trailers, or any toys you want to bring along. Large sliding glass doors lead out to a private backyard oasis overlooking a tranquil conservation area. Enjoy community lake access, parks, and close proximity to Wesley Chapel’s best shopping and dining at the nearby outlet malls. This is more than just a home—it’s a lifestyle!
- Type:
- Single Family
- Sq.Ft.:
- 2,302
- Status:
- Active
- Beds:
- 3
- Lot size:
- 0.21 Acres
- Year built:
- 2017
- Baths:
- 3.00
- MLS#:
- TB8317517
- Subdivision:
- Bexley
ADDITIONAL INFORMATION
Welcome to Bexley!! This stunning 3-bedroom plus a bonus room & 3 car garage is available in the amazing sought after community of Bexley. This David Weekley home features a corner lot, high end custom upgrades such as the wood like tile that guides you through the home, wood plantation shutters and a pond view!! As you enter the home, you find yourself in the den/office area that is overflowing with natural light & overlooks the pond across the street. To your left you will find one of the spare bedrooms and bathroom. The bedroom features wood like tile flooring, a ceiling fan, a walk-in closet & overlooks the pond. The bathroom features a single vanity with granite countertop, solid wood cabinetry, commode & shower/tub combo. As you continue throughout the home, you will find the kitchen, dining, living room combo. The kitchen features a large island with granite countertop with sink, stainless steel appliances, solid white wood cabinetry, gas cooktop, walk in pantry, built in microwave & over & a large refrigerator. The living room has built in surround sound speakers & flush mount lighting. Off of the living area you will find the second bedroom with private ensuite, a ceiling fan & a walk in closet. The second bathroom features a single vanity with granite countertop, white solid wood cabinetry, commode & shower/tub combo. As you make your way to the rear of the home, you will find the lanai entrance door & the primary suite. The primary suite is the star of the show featuring tray ceilings & an ensuite that is to die for!! The primary ensuite features a large space with linen closet, standalone shower, dual vanities with granite countertops and solid white cabinetry, private water pantry and large walk-in closet with built ins. The fully screened in lanai is perfect hangout for gatherings or for a nice place to read a book. Bexley has so much to offer featuring BMX park, 10+ miles of green space, 1200 acres of green space, twisted sprocket cafe, fitness center, 2 resort-style pools, splashpad and playgrounds. As everyone always says: Good, Better, Bexley!
- Type:
- Townhouse
- Sq.Ft.:
- 1,673
- Status:
- Active
- Beds:
- 3
- Year built:
- 2024
- Baths:
- 3.00
- MLS#:
- TB8318589
- Subdivision:
- Westwood
ADDITIONAL INFORMATION
Under Construction. The builder is offering buyers up to $20,000 towards closing costs with the use of a preferred lender and title company. Located off Tower Rd, Westwood brings new homes to Land O’ Lakes and is just minutes from the Suncoast parkway. The community, located in a very desirable area, offers a pool, cabana, playground, dog park, passive park, and paved trails. Homeowners will have access to a multitude of excellent conveniences, including close proximity to State Road 54, shopping, restaurants, and of course, the Suncoast Parkway. The Tampa airport and downtown Tampa are both just a short 30-minute drive away. The zoned schools are all excellently rated and not far from the community. Westwood will feature our Express series townhomes. Each home is constructed with all concrete block construction on 1st and 2nd stories and Home is Connected; D.R. Horton’s Smart Home System. Pictures, photographs, colors, features, and sizes are for illustration purposes only and will vary from the homes as built. Home and community information, including pricing, included features, terms, availability, and amenities, are subject to change and prior sale at any time without notice or obligation. Materials may vary based on availability. D.R. Horton Reserves all Rights.
- Type:
- Single Family
- Sq.Ft.:
- 1,783
- Status:
- Active
- Beds:
- 2
- Lot size:
- 0.13 Acres
- Year built:
- 2024
- Baths:
- 2.00
- MLS#:
- TB8318392
- Subdivision:
- Angeline - Active Adult
ADDITIONAL INFORMATION
Under Construction. BRAND NEW HOME!! “Tampa Bay’s newest Active Adult Lifestyle Community” A versatile flex room rests directly off the foyer of this modern single-story home, while down the hall, the fully-equipped kitchen, dining room and contemporary family room flow in an open design that leads to a sizable patio. Nearby, the owner’s suite occupies a large, private space with a generous en-suite bathroom. An additional bedroom provides convenience. Interior photos disclosed are different from the actual model being built. Welcome to Angeline, a new 6,200+ acre master-planned community in Land O' Lakes, FL, offering new single-family homes and villas exclusively for active adults 55+. Designed to give the perfect combination of recreational leisure and healthy outdoor living, residents at Angeline have access to a wide array of first-class amenities. Angeline has innovation and entertainment at every corner. Residents will enjoy Moffitt Cancer Center’s new 775-acre Speros FL campus, community farm, up to 100 miles of trails and paved pathways, 3,600 acres of green space, Pasco County park and Lagoon.
- Type:
- Single Family
- Sq.Ft.:
- 2,056
- Status:
- Active
- Beds:
- 4
- Lot size:
- 1 Acres
- Year built:
- 2021
- Baths:
- 2.00
- MLS#:
- TB8319591
- Subdivision:
- Landings/bell Lake Ph 2
ADDITIONAL INFORMATION
Experience unmatched quality and custom design in this unique, one-owner home situated on a private, full-acre lot in Land O' Lakes! Built in 2021, this 4-bedroom, 2-bathroom home boasts a warm, inviting living room with an impressive real wood-burning fireplace and a striking stone wall, creating a cozy ambiance. The chef-inspired kitchen offers a touch of convenience and luxury with a pull-out spice rack, a wall oven, and custom window sills and valances. The primary bedroom features a spacious his and hers closet for optimal organization and comfort. For the car enthusiast or hobbyist, the oversized garage is a standout feature, designed to fit up to four cars with a double-entry pull-through option and the capacity for a lift installation. Each detail of this home showcases its custom craftsmanship, from the 11-foot stone fireplace to the expansive 45-foot front and rear porches with beautiful stained wood ceilings, perfect for soaking in the tranquil surroundings. Additional highlights include wood-look tile flooring, carpeted bedrooms, and energy-efficient construction with a radiant barrier and 12-inch batt insulation. The master suite and bathrooms are wheelchair accessible, making this home as practical as it is charming. With no HOA and the peaceful privacy of a private road, this property is an exceptional find in Land O' Lakes.
- Type:
- Condo
- Sq.Ft.:
- 1,032
- Status:
- Active
- Beds:
- 2
- Lot size:
- 59.78 Acres
- Year built:
- 1988
- Baths:
- 2.00
- MLS#:
- TB8318262
- Subdivision:
- Chelsea Meadows Condo
ADDITIONAL INFORMATION
Brand New Fully Remodeled! This beautiful, bright 2 story townhome is MOVE-IN READY! With granite countertops, Stainless Steel Appliances, and gorgeous LVP floors throughout the downstairs you will be impressed. These owners spared no expense!! Both bathrooms have been upgraded as well as a Brand New Washer & Dryer that will be staying. This home needs nothing, even all the pipes have been replaced and upgraded! You can sit on your private balcony overlooking the lake or snuggle by the fire pit and make smores with the family! The fenced in backyard adds the extra privacy you need! Chelsea Meadows community also features a big pool and access to beautiful Banjo Lake. NO FLOOD INSURANCE REQUIRED. NO CDD FEE. The association fee includes water, sewer, trash, and all exterior maintenance. This home stayed HIGH & DRY in the storms and did not have any flooding in the neighborhood!
- Type:
- Single Family
- Sq.Ft.:
- 1,767
- Status:
- Active
- Beds:
- 3
- Lot size:
- 0.26 Acres
- Year built:
- 1985
- Baths:
- 2.00
- MLS#:
- TB8319255
- Subdivision:
- Lake Padgett Estates
ADDITIONAL INFORMATION
Welcome to 21855 Ocean Pines Drive. This 3-bedroom, 2-bathroom charming cape cod home has so much to offer. From the curb you will appreciate the quaint porch and newer door! Parking is plentiful with the extended driveway leading to the 2-car garage. The interior is even more impressive! From the cathedral ceiling with custom beams to the wood-accent wall, this home has so much character!! The family room flows into the dining room and galley-style kitchen with stainless steel appliances, tile backsplash, and great view of the beautiful pool area. The primary bedroom is large and has its own updated bathroom (owner is currently using this as a cozy family room). The second level has two nicely-sized bedrooms sharing another full-size bathroom. The newer laminated flooring flows throughout! The backyard oasis is amazing with a screened-in lanai and covered patio plus a beautifully resurfaced pool! This large back yard also features a firepit for those cool evenings, a large shed with electricity (currently being used as a gym). Bring your boat home to its own covered and secured parking area. Lake Padgett Estates offers residents access to 3 skiable lakes, a fishing lake, boat ramp, a playground, tennis courts and a 15-acre horse stable. This fantastic location is minutes from Land O' Lakes Recreation Center, schools, restaurants, Premium Outlet Mall and shopping centers. Under 40 minutes to Tampa Airport and beautiful beaches. Enjoy peaceful sunsets and total relaxation in this amazing lake community!
- Type:
- Single Family
- Sq.Ft.:
- 2,612
- Status:
- Active
- Beds:
- 4
- Lot size:
- 0.15 Acres
- Year built:
- 2015
- Baths:
- 4.00
- MLS#:
- TB8316455
- Subdivision:
- Connerton Village 2
ADDITIONAL INFORMATION
Beautiful home in the gated community of Gardenia Glen in Connerton. This Craftsman style home built by Taylor Morrison features 4 bedrooms, 3.5 baths, formal dining room and two car garage with over 2,600 square feet of living space. The formal dining room has elegant wood wainscotting and the spacious kitchen includes 42-inch wood cabinets, gas stovetop, stainless steel appliances, granite countertops, large island with eat in area, separate pantry, and ample counter and storage space. There is also a dinette area for additional seating. The great room boasts volume ceilings and large windows for an abundance of natural light. The FIRST FLOOR Master bedroom features tile floors and an en-suite master bathroom with his and her sinks, walk in shower, and a separate tub as well as a walk-in closet. NO CARPET ON THE FIRST LEVEL! Stairs with wrought iron spindles lead you to the second floor where you will find a loft, office/den, three additional bedrooms, and two additional full baths. The backyard has no rear neighbors for additional privacy and a large, screened lanai with pavers. The gated community of Gardenia Glen offers low maintenance living with lawn service included in the HOA. The Connerton Community offers luxury amenities including a large resort style pool with splash park, lap pool, clubhouse, fitness center, tennis and basketball courts, dog park, walking trails, community activities, and playgrounds and is conveniently located close to restaurants, grocery stores, hospitals, and within minutes to the Veteran’s Expressway.
- Type:
- Single Family
- Sq.Ft.:
- 2,470
- Status:
- Active
- Beds:
- 4
- Lot size:
- 0.21 Acres
- Year built:
- 2000
- Baths:
- 3.00
- MLS#:
- TB8317797
- Subdivision:
- Stagecoach Village 07 Ph 02
ADDITIONAL INFORMATION
Welcome to 25306 Conestoga Dr, a stunning one-story single-family home in the desirable Land O’ Lakes, FL. This spacious residence features 4 bedrooms and 3 full bathrooms, offering a perfect blend of comfort and functionality. The thoughtful floor plan includes formal living and dining rooms that flow seamlessly into an open kitchen and family room, ideal for both entertaining and everyday living. The cozy family room is enhanced by a wood-burning fireplace, creating a warm and inviting atmosphere. Natural light floods the space through ample windows and sliding doors, making every corner feel bright and airy. The kitchen is a chef’s delight, boasting extensive cabinetry, generous counter space, and modern stainless-steel appliances. The luxurious primary suite includes a separate office or nursery, along with dual closets for all your storage needs. The primary bathroom offers a spa-like experience with split dual vanities, a relaxing garden tub, and a separate shower. Step outside to discover the exterior highlights, including a screened-in, in-ground pool that overlooks a serene wooded conservation area, providing a peaceful backdrop for relaxation and entertaining. This home is conveniently located near parks, shopping, and dining, ensuring you have everything you need just moments away. Experience the best of Florida living in this exquisite home
| All listing information is deemed reliable but not guaranteed and should be independently verified through personal inspection by appropriate professionals. Listings displayed on this website may be subject to prior sale or removal from sale; availability of any listing should always be independently verified. Listing information is provided for consumer personal, non-commercial use, solely to identify potential properties for potential purchase; all other use is strictly prohibited and may violate relevant federal and state law. Copyright 2024, My Florida Regional MLS DBA Stellar MLS. |
Andrea Conner, License #BK3437731, Xome Inc., License #1043756, [email protected], 844-400-9663, 750 State Highway 121 Bypass, Suite 100, Lewisville, TX 75067

Listing information Copyright 2024 Hernando County Information Services and Hernando County Association of REALTORS®. The information being provided is for consumers’ personal, non-commercial use and will not be used for any purpose other than to identify prospective properties consumers may be interested in purchasing. The data relating to real estate for sale on this web site comes in part from the IDX Program of the Hernando County Information Services and Hernando County Association of REALTORS®. Real estate listings held by brokerage firms other than Xome Inc. are governed by MLS Rules and Regulations and detailed information about them includes the name of the listing companies.
Land O Lakes Real Estate
The median home value in Land O Lakes, FL is $420,000. This is higher than the county median home value of $370,500. The national median home value is $338,100. The average price of homes sold in Land O Lakes, FL is $420,000. Approximately 74.72% of Land O Lakes homes are owned, compared to 19.93% rented, while 5.35% are vacant. Land O Lakes real estate listings include condos, townhomes, and single family homes for sale. Commercial properties are also available. If you see a property you’re interested in, contact a Land O Lakes real estate agent to arrange a tour today!
Land O Lakes, Florida has a population of 78,720. Land O Lakes is more family-centric than the surrounding county with 38.97% of the households containing married families with children. The county average for households married with children is 29.42%.
The median household income in Land O Lakes, Florida is $92,744. The median household income for the surrounding county is $64,164 compared to the national median of $69,021. The median age of people living in Land O Lakes is 37.6 years.
Land O Lakes Weather
The average high temperature in July is 90.93 degrees, with an average low temperature in January of 47.88 degrees. The average rainfall is approximately 52.55 inches per year, with 0 inches of snow per year.
