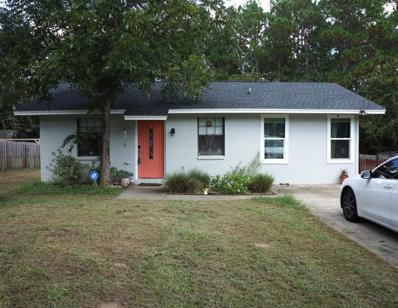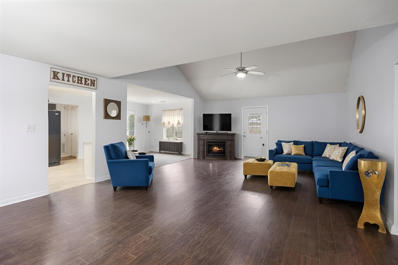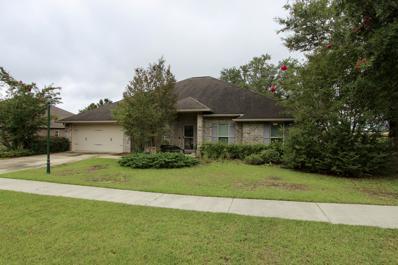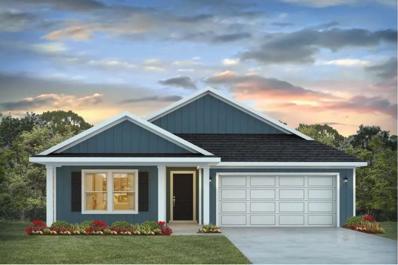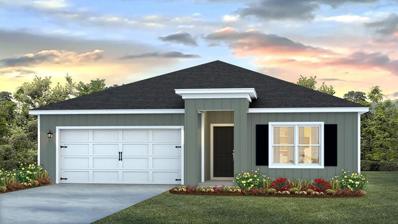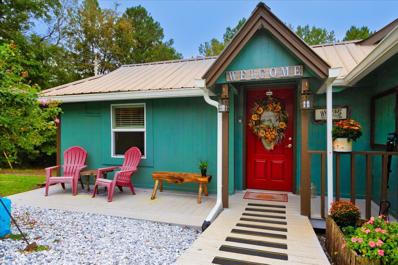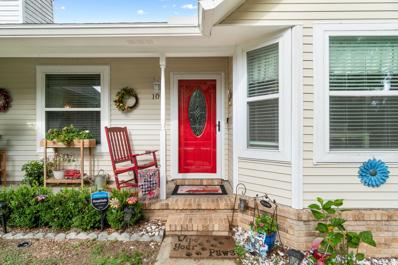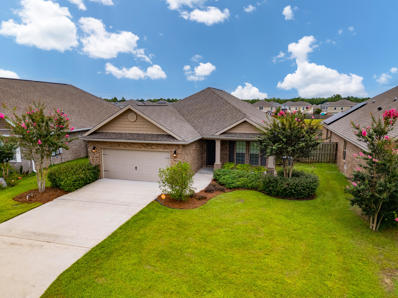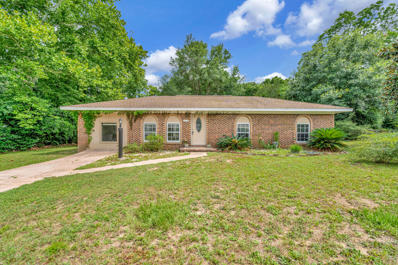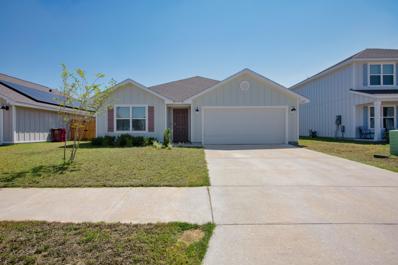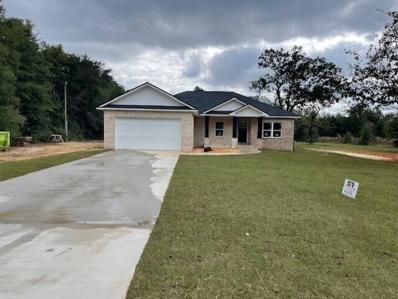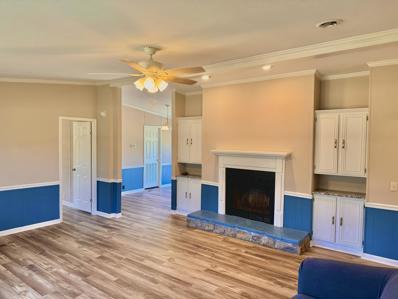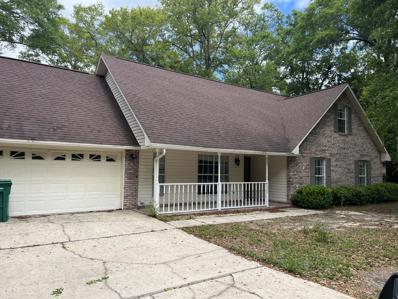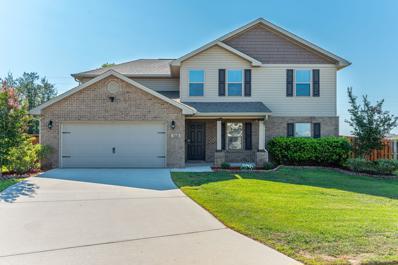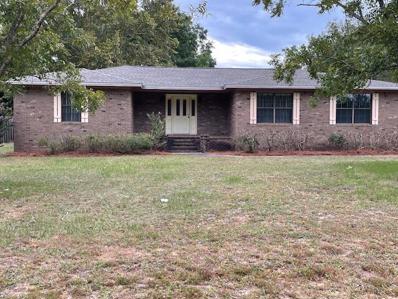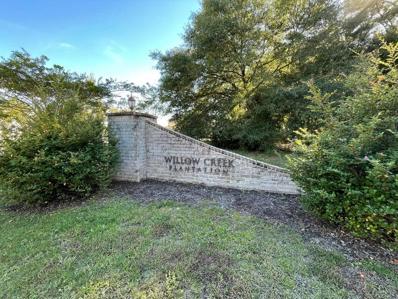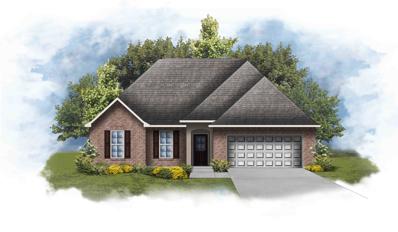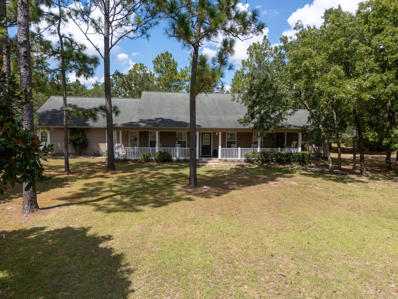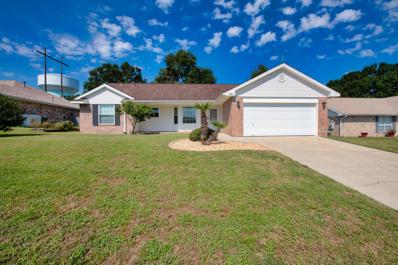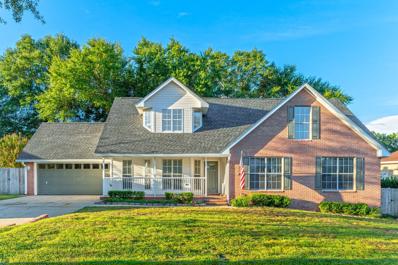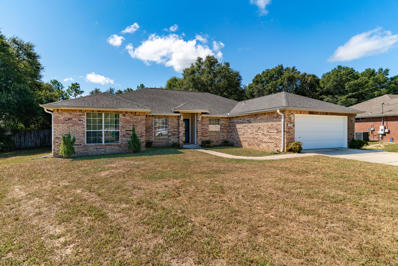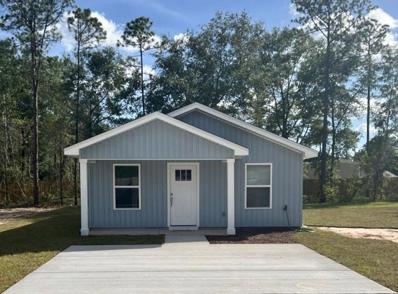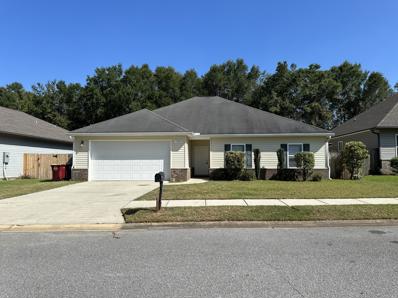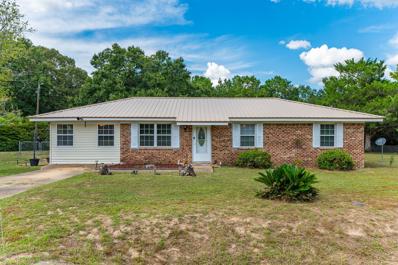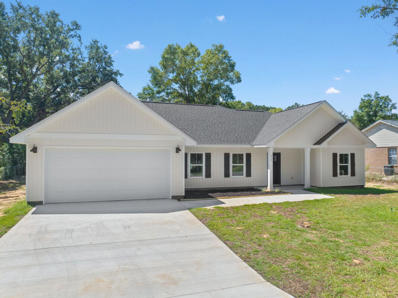Crestview FL Homes for Rent
$277,456
2913 Aplin Road Crestview, FL 32539
- Type:
- Single Family-Detached
- Sq.Ft.:
- 1,175
- Status:
- Active
- Beds:
- 3
- Lot size:
- 0.31 Acres
- Year built:
- 1988
- Baths:
- 2.00
- MLS#:
- 959168
- Subdivision:
- MORRIS ADDN TO CRESTVIEW
ADDITIONAL INFORMATION
Affordable Florida cottage, beautifully renovated to increase sq.ft. living area, conveniently located in south Crestview, an easy commute to bases and beaches. This lovely home sits on a .31-acre level lot. The home, originally built in 1988, has an effective age of 2000 after extensive updates; a new roof, A/C, and water heater in 2022. The open floor plan home lives larger than its square footage, with LVP flooring throughout. The new kitchen has granite countertops, center island/breakfast bar, stainless steel appliances, pantry, and laundry closet. The spacious master suite has a bath with linen closet, walk in closet, marble vanity and a great tiled walk-in shower. Enjoy cookouts or just relax on the open deck, built in 2021, that overlooks the large back yard. Home is sold AS-IS
- Type:
- Single Family-Detached
- Sq.Ft.:
- 1,822
- Status:
- Active
- Beds:
- 4
- Lot size:
- 0.25 Acres
- Year built:
- 2004
- Baths:
- 2.00
- MLS#:
- 959139
- Subdivision:
- FAIRCHILD ESTATES
ADDITIONAL INFORMATION
This stunning 4-bedroom, 2-bathroom home is move-in ready and packed with upgrades! Enjoy peace of mind with a brand-new HVAC system (June 2024) and a dimensional shingle roof from 2019. The home also features solar panels, keeping your average monthly power bill around just $25. Located in the desirable Fairchild Estates, this home offers easy access to Highway 90, Eglin AFB, and Duke Field, all with the added benefit of no HOA. The open-concept design seamlessly connects the living, kitchen, and dining areas, perfect for modern living and entertaining. The split bedroom floor plan offers added privacy for the spacious master suite, which includes a trey ceiling, large walk-in closet, and an ensuite bathroom with a garden tub and shower combo. The kitchen boasts a breakfast bar, tile backsplash, and plenty of counter space, while the two-car garage and large fenced backyard provide ample room for storage and outdoor enjoyment. Don't miss this outstanding residence!
- Type:
- Single Family-Detached
- Sq.Ft.:
- 3,013
- Status:
- Active
- Beds:
- 5
- Lot size:
- 0.28 Acres
- Year built:
- 2016
- Baths:
- 3.00
- MLS#:
- 959136
- Subdivision:
- CHANAN ESTATES
ADDITIONAL INFORMATION
Welcome to your dream home in South Crestview's exclusive gated community of Chanan Estates! This fully upgraded, move-in ready gem offers 5 spacious bedrooms, 3 bathrooms, and a versatile upstairs bonus room perfect for a game room, media center, or additional living space. With an open floor plan, the formal dining room has ample space for a farmhouse-style table, making it ideal for hosting gatherings. The front bedroom, boasting two closets and dual entry doors, offers flexibility as a home office or guest room. Step into the backyard, where the fully fenced area provides privacy and plenty of room for a pool, offering endless possibilities for outdoor fun and relaxation. Outside, enjoy the well-manicured landscaping, sidewalks, and streetlights that make this neighborhood so so inviting. And, with solar panels fully paid off at closing, you'll enjoy energy efficiency from day one. Beautiful porcelain tile flooring throughout and carpet in the bedrooms adds elegance to every step. Don't miss out on this fantastic opportunity to own in Chanan Estates! Schedule your tour today! Outside, enjoy the well-manicured landscaping, sidewalks, and streetlights that make this neighborhood so inviting. And, with solar panels fully paid off at closing, you'll enjoy energy efficiency from day one. Beautiful porcelain tile flooring throughout and carpet in the bedrooms adds elegance to every step. Don't miss out on this fantastic opportunity to own in Chanan Estates! Schedule your tour today!
$399,900
620 Champ Trail Crestview, FL 32539
- Type:
- Single Family-Detached
- Sq.Ft.:
- 2,012
- Status:
- Active
- Beds:
- 5
- Lot size:
- 0.23 Acres
- Year built:
- 2024
- Baths:
- 3.00
- MLS#:
- 959083
- Subdivision:
- Shoal River Landing
ADDITIONAL INFORMATION
FABULOUS brand-new design, the ''Lakeside'' floorplan Shoal River Landing Community. Fast Growing Crestview area. This highly desirable new floorplan provides an awesome OPEN concept, no wasted space, 5 beds, 3 baths, nice covered back patio & 2 car garage. Well-designed kitchen with granite countertops, beautiful stainless appliances, smooth top range, quiet dishwasher, built in microwave & a spacious dining area. Striking (EVP) wood look flooring, plush carpet in the bedrooms. The Smart Home Connect System includes several convenient devices. Popular durable Hardie board exterior adds charm to the classic craftsman exterior. Stylish curb appeal. Easy drive to the airport, military base, beaches at Ft. Walton, Destin & minutes to 'Blackstone Golf Course.
$399,900
616 Champ Trail Crestview, FL 32539
- Type:
- Single Family-Detached
- Sq.Ft.:
- 2,012
- Status:
- Active
- Beds:
- 5
- Lot size:
- 0.21 Acres
- Year built:
- 2024
- Baths:
- 3.00
- MLS#:
- 959081
- Subdivision:
- Shoal River Landing
ADDITIONAL INFORMATION
FABULOUS brand-new design, the ''Lakeside'' floorplan Shoal River Landing Community. Fast Growing Crestview area. This highly desirable new floorplan provides an awesome OPEN concept, no wasted space, 5 beds, 3 baths, nice covered back patio & 2 car garage. Well-designed kitchen with granite countertops, beautiful stainless appliances, smooth top range, quiet dishwasher, built in microwave & a spacious dining area. Striking (EVP) wood look flooring, plush carpet in the bedrooms. The Smart Home Connect System includes several convenient devices. Popular durable Hardie board exterior adds charm to the classic craftsman exterior. Stylish curb appeal. Easy drive to the airport, military base, beaches at Ft. Walton, Destin & minutes to 'Blackstone Golf Course.
- Type:
- Single Family-Detached
- Sq.Ft.:
- 1,548
- Status:
- Active
- Beds:
- 3
- Lot size:
- 5.81 Acres
- Year built:
- 1979
- Baths:
- 2.00
- MLS#:
- 959007
- Subdivision:
- Metes and Bounds
ADDITIONAL INFORMATION
Home back on the market at no fault of the seller, no fault of the home, home passed inspections and appraised. Buyer could not perform. Homestead, Hunter, Fisherman, River Life! This property has endless Possibilities with room to expand. Escape the hustle and bustle of city life in this country home, on 294 feet of river front property on Shoal River. The property is high and dry and slopes to the river with three storage buildings on site. Enjoy peace and tranquility in this 3 bedroom/2 bath home with a loft, a basement/root cellar is downstairs. Watch the stars at night from one of your porches. Cool off in the river. So peaceful and quiet among the pines.
- Type:
- Single Family-Detached
- Sq.Ft.:
- 1,134
- Status:
- Active
- Beds:
- 3
- Lot size:
- 0.13 Acres
- Year built:
- 1986
- Baths:
- 2.00
- MLS#:
- 959003
- Subdivision:
- FAIR OAKS S/D UNIT 1
ADDITIONAL INFORMATION
Welcome to your charming new home! This delightful 3-bedroom, 2-bathroom residence offers a perfect blend of comfort and convenience. Step inside to find a welcoming living space filled with natural light, creating a warm and inviting atmosphere. The open-concept layout seamlessly connects the living room to the dining area and kitchen, making it perfect for entertaining guests or spending quality time with loved ones.The kitchen is both functional and stylish, featuring modern appliances, ample counter space, and plenty of storage for all your culinary needs. Enjoy your morning coffee or evening meals in the adjacent dining area, which offers a lovely view of the front yard.The primary bedroom is a private retreat, complete with an en-suite bathroom for added convenience. Two additional bedrooms provide plenty of space for family members, guests, or a home office, depending on your needs.Both bathrooms are tastefully designed, boasting contemporary fixtures and finishes that add a touch of elegance to your daily routine.Located close to schools, parks, shopping, and dining, this home is situated in a prime location that offers easy access to everything you need. Don't miss the chance to make this charming house your new homeschedule a viewing today and experience all it has to offer!
$325,000
673 Teal Street Crestview, FL 32539
- Type:
- Single Family-Detached
- Sq.Ft.:
- 1,948
- Status:
- Active
- Beds:
- 4
- Lot size:
- 0.17 Acres
- Year built:
- 2016
- Baths:
- 2.00
- MLS#:
- 958944
- Subdivision:
- Redstone Commons
ADDITIONAL INFORMATION
Highly sought after Isabella plan, community POOL, PLAYGROUND and did I mention a DOG PARK! Welcome to 673 Teal Street! This home has over $30K in UPGRADES and has been meticulously maintained starting with tasteful landscaping and curb appeal. Lawn maintenance is no problem with a SPRINKLER SYSTEM and GUTTERS in place.There is a TERMITE BOND with Massey Pest Control which is transferable and PAID through May 2025! Inside you will find spacious living with trayed ceilings and ample natural light. The Kitchen is well appointed with plenty of cabinets, granite countertops, Stainless Steel appliances and check out the CUSTOM BACKSPLASH! Getting tired of all the gray...you won't find it here. Neutrals in beige and browns with hints of Amber provide a warm and inviting atmosphere. All bedrooms are roomy and light with the Master Suite separated from the other bedrooms for added privacy. After a long day, step into your Kohler WALK IN SPA with HYDROTHERAPY or enjoy sitting outside on your screened-in porch. No detail was spared. PREMIUM NONSLIP Tile was installed for added comfort. For peace of mind, VIVINT SECURITY SYSTEM is installed complete with cameras, ring door bell, glass break and water leak sensors. Conveniently located to schools, shopping, bases and beaches... This home won't last long! Make an offer today!!
- Type:
- Single Family-Detached
- Sq.Ft.:
- 1,430
- Status:
- Active
- Beds:
- 3
- Year built:
- 1975
- Baths:
- 1.00
- MLS#:
- 945430
- Subdivision:
- ADAMS POWELL EAST
ADDITIONAL INFORMATION
Is this your new home? Come take a look! This darling 3 bedroom, 1 bathroom all-brick home offers close to 1500sf, a converted garage as additional living space, nearly half an acre with fencing surrounding the front and back yard, as well as plenty of storage from a large shed and attic space. This property embraces a spacious floor plan with new LVP flooring, fresh paint throughout all rooms and ceilings (floors and paint completed June 18), features a sizable kitchen, and no HOA just to name a few. The home is situated in a convenient, quiet neighborhood with outstanding schools nearby and is an easy commute to military bases, beaches and shopping. The sellers are highly motivated and eager to help make your homeownership dreams come true. Don't miss out on this opportunity! ***Buyer's Agents: Bring your clients, we're happy to work with you!***
- Type:
- Single Family-Detached
- Sq.Ft.:
- 1,776
- Status:
- Active
- Beds:
- 4
- Lot size:
- 0.15 Acres
- Year built:
- 2022
- Baths:
- 2.00
- MLS#:
- 958933
- Subdivision:
- SHOAL RIVER LANDING PHASE 1
ADDITIONAL INFORMATION
Shoal River Landing is a community that offers fantastic amenities, including a pool, pavilion, sidewalks, and underground utilities. The popular Cali model features a spacious open-concept design ideal for relaxed living, with 4 bedrooms, 2 bathrooms, a covered patio, and a 2-car garage. The kitchen stands out with its elegant granite countertops, a large island bar, stainless steel appliances, a smooth-top range, built-in microwave, and a quiet dishwasher. The home also features LVP flooring with a wood-like appearance throughout, and Friese carpet in the bedrooms. It comes equipped with a Smart Home Connect System, including a video doorbell, keyless entry, and automated porch lighting. The primary bedroom includes a walk-in closet, double vanity sinks, and a large shower. The exterior is finished with durable and stylish Hardie plank siding, providing both beauty and resilience. This home offers a modern, comfortable lifestyle in a highly convenient location.
- Type:
- Single Family-Detached
- Sq.Ft.:
- 1,830
- Status:
- Active
- Beds:
- 3
- Lot size:
- 1 Acres
- Year built:
- 2024
- Baths:
- 2.00
- MLS#:
- 958816
- Subdivision:
- METES & BOUNDS
ADDITIONAL INFORMATION
AFFORDABLE ***NEW CONSTRUCTION** HOME READY IN mid-Dec 2024 on 0.99 Acre Lot in Crestview!!! This 3 bedroom 2 bathroom 1824 sq ft brick front home with vinyl siding boasts an open concept split floor plan that buyers have come to expect. This home will have beautiful finishes to include: LVP flooring throughout (no carpet), granite counter tops in the kitchen and bathrooms, all wood cabinetry, ceiling fans throughout, stainless steel appliances (refrigerator, smooth top range, microwave, and dishwasher. This plan offers a large living room, formal dining area, and open concept kitchen with additional dining area and breakfast bar. Enjoy the large master suite with tray ceiling. Master bath offers his/hers closets, double vanity, water closet and shower. On the opposite side of the home, you will find a two additional spacious bedrooms and a full bathroom. The home will have a spacious 2 car garage that leads to an interior mud room / laundry room. The exterior of the home home offers dimensional shingles, covered front porch and patio in the back yard. Don't forget the MASSIVE lot size at nearly 1 ACRE. You will have plenty of room to add a yard building, boat storage, RV storage and more.... Estimated completion of this home is January 2025. Buyer may have choice of colors depending on when the home goes under contract. Don't miss out on your opportunity to own your NEW dream home on a large piece of land at an affordable price. Schedule your showing today!
$189,999
4625 Canary Way Crestview, FL 32539
- Type:
- Manufactured/Mobile Home
- Sq.Ft.:
- 1,392
- Status:
- Active
- Beds:
- 3
- Lot size:
- 0.25 Acres
- Year built:
- 1987
- Baths:
- 2.00
- MLS#:
- 951251
- Subdivision:
- THE PINES
ADDITIONAL INFORMATION
Move in ready! The entirety of this 3 bed 2 bath home is fresh and up to date, prospective owner's will have nothing to do now or anytime soon! Spacious master suite includes dual walk in showers + tub, the living area maintains a wood burning fireplace and space for a crowd, and the kitchen + dining room is well arranged for home chefs looking to feed the family. A new utility shed makes storage and property maintenance a breeze. Refrigerator, washer/dryer, and living room sofa all included! The home is located on a lovely 1/4 acre of green grass in a lovely non-HOA neighborhood, it is the the total package for those seeking quality and affordable. Quaint country living yet still highly convenient to Crestview, Defuniak Springs, and Niceville, don't hesitate to come see for yourself!
- Type:
- Single Family-Detached
- Sq.Ft.:
- 2,222
- Status:
- Active
- Beds:
- 4
- Lot size:
- 0.3 Acres
- Year built:
- 1994
- Baths:
- 3.00
- MLS#:
- 958143
- Subdivision:
- ROYAL OAKS S/D
ADDITIONAL INFORMATION
4BR/3BA home located south of Interstate 10. This home features a formal dinning and eat-in kitchen, built in entertainment center, game room, laminate flooring. master suite on first level, cul-de-sac and new HVAC in 2020. Buyer to verify all information important to them
$395,000
368 Merlin Court Crestview, FL 32539
- Type:
- Single Family-Detached
- Sq.Ft.:
- 2,650
- Status:
- Active
- Beds:
- 5
- Year built:
- 2019
- Baths:
- 3.00
- MLS#:
- 952494
- Subdivision:
- Redstone Commons
ADDITIONAL INFORMATION
BETTER THAN NEW! This FIVE bedroom home checks ALL the boxes - move right into this turnkey home without the wait for new construction, and with all the extras already in place for even the most discerning buyer! Exterior features include fully fenced backyard (3 gates!), whole house gutters, 10x14 shed, updated landscaping, sprinkler system...the list goes on! Updated interior features include blinds, newer appliances, updated power outlets, cabinet hardware, FULL house repaint, etc. See fully detailed updates list, available through your realtor. Redstone Commons is a widely sought after community offering a resort style pool and clubhouse, dog park, and playground, conveniently located in the heart of Crestview and offering a quick commute to area bases. This home is situated on a cul de sac with a large backyard- no through traffic and space to stretch! Pride of ownership abounds throughout this property. Make sure to put it on your list to view!
- Type:
- Single Family-Detached
- Sq.Ft.:
- 1,877
- Status:
- Active
- Beds:
- 3
- Lot size:
- 1 Acres
- Year built:
- 1988
- Baths:
- 2.00
- MLS#:
- 958622
- Subdivision:
- GRANDVIEW HEIGHTS
ADDITIONAL INFORMATION
Grandview Hts. is a highly desirable location. This home is in a low traffic area, yet minutes to all conveniences. Outside City limits so lower County taxes. This HOME needs a little TLC but is a very good floor plan with features you do not find in the typical, 'spec' home. Larger bedrooms, and closets, all closets lighted. Privacy Fenced back yard. 4 Producing pecan trees plus additional shade. The REALLY nice thing is this lot is level and the lots in Grandview of 1 acre each are WIDE - this one 220 X 200. No more lots such as this! Roof replaced 9/4/2024! Tankless water heater. Gas logs and Water heater are Natural Gas. Amenities include the fishing lakes and a pic-nick area. Dues are only $190 P/Yr. See a copy of the restrictions under 'documents' desirable location, with an HOA, but reasonable annual rate of $190. Amenities include a large fishing lake, with a boat ramp - yes you can use a boat, but not gas-powered motors. Read the rules and restrictions added under "documents". Also has a picnic area, and plenty of room to walk! Roof replaced 9/4/2024, has a tankless gas water heater, gas log fireplace, gas supplied by Okaloosa Natural Gas. The Garage is oversized, and still there's the workshop with an open carport attached.
- Type:
- Land
- Sq.Ft.:
- n/a
- Status:
- Active
- Beds:
- n/a
- Lot size:
- 0.4 Acres
- Baths:
- MLS#:
- 958551
- Subdivision:
- WILLOW CREEK PLANTATION
ADDITIONAL INFORMATION
Welcome to Willow Creek Plantation!!! This homesite is eady for permits and foundations today! Phase 1 owners have use of a saltwater community pool and playground on Wayne Rogers Rd. This Property has easy access to Hwy 90 and Hwy 85. Convenient location to Bob Sikes Airport and Industrial park. Local Shopping centers, entertainment, restaurants and schools. Don't miss out on this opportunity! Zoned AC-.5
- Type:
- Single Family-Detached
- Sq.Ft.:
- 1,892
- Status:
- Active
- Beds:
- 4
- Lot size:
- 0.23 Acres
- Year built:
- 2024
- Baths:
- 2.00
- MLS#:
- 958540
- Subdivision:
- PATRIOT RIDGE
ADDITIONAL INFORMATION
Awesome builder rate + choose TWO free: front gutters, refrigerator, smart home package, or window blinds. Restrictions apply. The RAVENSWOOD V B in Patriot Ridge community offers a 4 bedroom, 2 full bathroom, open and split design. Upgrades added (list attached). Features: double vanity, garden tub, separate shower, and 2 walk-in closets in the master bath, kitchen island, covered front porch and rear patio, recessed lighting, crown molding, ceiling fans in living room and master bedroom, framed mirrors, smart connect Wi-Fi thermostat, smoke/carbon monoxide detectors, landscaping, architectural 30-year shingles, flood lights, and more! Energy Efficient Features: electric water heater, electric kitchen appliance package, vinyl low E MI windows, and more! Energy Star Partner.
- Type:
- Single Family-Detached
- Sq.Ft.:
- 4,525
- Status:
- Active
- Beds:
- 6
- Lot size:
- 10 Acres
- Year built:
- 2004
- Baths:
- 7.00
- MLS#:
- 958303
- Subdivision:
- MARE CREEK DEV
ADDITIONAL INFORMATION
This custom-built, 10 acre, country estate, is only minutes from downtown Crestview! Hitting the market for the first time since being built, the owners paid close attention to detail when designing this beauty; the Main House was built in 2006, has 4 bedrooms, 4 full baths (3 of the bedrooms have full ensuite baths), approx. 2988 sq ft, thermal pane windows, garage, wrap around porch, screened-in back porch, and is complete with a salt water pool! The Guest House was built in 2004, has 2 bedrooms, 2 1/2 baths, approx. 1275 sq ft, thermal pane windows, a full kitchen, living room, laundry room, 2-car garage, and a screened-in front porch! The Carriage House was built for additional space and also features 2 horse stalls! This building is approx. 864 sq ft, insulated, features thermal pane windows, and has it's own electric panel...just needs some finishing touches to totally complete this building. The two interior rooms and two horse stalls are all 12x12, and there is a rear roof overhang of 8x36. The Barn is 10x14 and is complete with electric! There is a detached Mechanic's Garage that is 12x20, has electric, ample outlets, 2 side doors, a garage door, and a ramp! Attached to the Mechanic's Garage is the RV Shed, which is 12x36, has a concrete pad, roof, and 3 side walls! On the property, there are two 6x8 pump houses/sheds, each over a 350 ft well; one services the Main House, the other services the Guest House. For an extensive list of owner upgrades/info, just ask your favorite realtor! This property is the perfect blend of peaceful country living and convenience; 10-15 mins to downtown Crestview and I-10, under an hour to the emerald green Gulf Coast and 35 minutes to VPS airport! Schedule your private showing today! All info in the MLS is intended to be accurate, but cannot be guaranteed. Buyer and buyer's agent to perform due diligence.
$320,000
4688 Cahokia Run Crestview, FL 32539
- Type:
- Single Family-Detached
- Sq.Ft.:
- 1,556
- Status:
- Active
- Beds:
- 3
- Lot size:
- 0.51 Acres
- Year built:
- 2001
- Baths:
- 2.00
- MLS#:
- 958286
- Subdivision:
- CHEROKEE BEND S/D PH 2
ADDITIONAL INFORMATION
Welcome to this desirable, professionally cleaned contemporary home featuring 3 spacious bedrooms and 2 modern bathrooms. The cozy living room filled with natural light is complete with a charming fireplace, creates the perfect space for relaxation. The home's exterior is just as inviting, offering a covered back porch for outdoor entertaining and a fenced backyard that ensures privacy. Sitting on a generous half-acre lot, the property includes a newer double gate for easy backyard access and an updated garage door, adding both functionality and curb appeal.
$460,000
613 W Lynn Brook Crestview, FL 32539
- Type:
- Single Family-Detached
- Sq.Ft.:
- 2,622
- Status:
- Active
- Beds:
- 4
- Lot size:
- 0.29 Acres
- Year built:
- 1988
- Baths:
- 3.00
- MLS#:
- 958280
- Subdivision:
- LAKESIDE EAST
ADDITIONAL INFORMATION
MOTIVATED SELLER WILL PAY UP TO $10,000 TOWARD BUYER'S CLOSING COSTS!!! Welcome Home to this beautiful water view property located south of I-10 and convenient to military bases!! The all brick 4 bd/3 ba home features a brand NEW ROOF and a fully renovated interior which hasn't been occupied since renovations were made. The home features a neutral color palette throughout to include fresh paint and new LVP flooring downstairs. Spacious living room w/ vaulted ceiling and gas fireplace. Bright white kitchen w/ quartz countertops, stainless steel appliances, farmhouse sink and adjacent breakfast area along with a formal dining room. Two master suites (one downstairs and one upstairs) along with two additional bedrooms (downstairs). Nice fenced-in backyard w/ rear deck located just off the living room. Buyer to verify all areas of importance.
- Type:
- Single Family-Detached
- Sq.Ft.:
- 2,438
- Status:
- Active
- Beds:
- 4
- Lot size:
- 0.56 Acres
- Year built:
- 2000
- Baths:
- 2.00
- MLS#:
- 958200
- Subdivision:
- CORONADO VILLAGE PH 3
ADDITIONAL INFORMATION
Large 4 bedroom - 2 bathroom, all brick home on LARGE 0.56 acre lot and pay county taxes! NEW ROOF & NEW AC in 2017. This large split floor plan offers a formal dining room, office/flex room, spacious living room with wood burning fire place, huge kitchen with island, breakfast bar, & pantry, dining area (off kitchen), indoor laundry room, and a two car garage with auto opener. The large master bedroom offers plenty of room and bright light. The master bathroom has a double vanity, garden tub, separate shower, and dual walk-in closets. The 3 additional bedrooms & another full bathroom. The sliding glass door leads you the enormous back yard with mature trees and a large detached 13x18 workshop.
$199,900
XX Kervin Road Crestview, FL 32539
- Type:
- Single Family-Detached
- Sq.Ft.:
- 966
- Status:
- Active
- Beds:
- 2
- Lot size:
- 0.19 Acres
- Year built:
- 2024
- Baths:
- 1.00
- MLS#:
- 958081
- Subdivision:
- N/A
ADDITIONAL INFORMATION
$3k towards closing cost! This patio home offers 2 bedrooms, 1 bathroom, and a host of luxurious features. This home promises to be a haven of relaxation and style. From the moment you step inside, you'll be greeted by the sleek elegance of luxury vinyl plank (LVP) flooring, seamlessly flowing throughout the entire home. The heart of the home is the stunning kitchen, adorned with granite or quartz countertops and complemented by a beautiful tile backsplash. The kitchen has an under-mount sink and stainless steel appliances. Natural light floods the space, highlighting every detail of this thoughtfully designed home. Rest easy knowing that blinds come standard, offering privacy and style with a simple touch, no HOA fees, you have the freedom to customize your living experience to suit your preferences. Fenced in backyard Don't miss your chance to make this stunning home yours. Seller is offering $3k credit, Lender credit of 1,500 and Homes for Heroes credit (Qualifying Heroes are Military, Law Enforcement, Medical Professionals, Fire Fighters and Teachers) $980. Pictures are from a previously built home and used for an example of what the home will look like. Call today to schedule your tour!
- Type:
- Single Family-Detached
- Sq.Ft.:
- 1,818
- Status:
- Active
- Beds:
- 4
- Lot size:
- 0.14 Acres
- Year built:
- 2010
- Baths:
- 2.00
- MLS#:
- 958070
- Subdivision:
- HERITAGE MANOR
ADDITIONAL INFORMATION
Location, location, location! This home is situated in south Crestview in a location that's less than a mile to shopping centers, grocery stores, restaurants, hospital and medical facilities and the I-10 exit. This cute home features a split bedroom floorplan, spacious kitchen plenty of cabinet and counter space, good closet space, and a large master suite. There has been new carpet installed in all throughout the house. The backyard is privacy fenced and there's also a 2 car garage. This nice home is available for immediate occupancy, so call today! and there are no known issues that are not visible.
- Type:
- Single Family-Detached
- Sq.Ft.:
- 1,254
- Status:
- Active
- Beds:
- 3
- Lot size:
- 0.96 Acres
- Year built:
- 1975
- Baths:
- 2.00
- MLS#:
- 957907
- Subdivision:
- OAKCREST F/G PLAT #5 COM AT SE COR LOT 15 THC W
ADDITIONAL INFORMATION
Looking for a GREAT buy in this market? Here is an opportunity to good to pass on! Located in the Auburn community North of Crestview this 3-bedroom home sits on almost 1 acre with a fenced in back yard and has all the things on your list to include a brand-new roof!!!! Home has a large living room, great open kitchen with breakfast bar, tons of cabinets and a dining room as well great for entertaining. Home has a large family room and great laundry room. Home offers ample size rooms and with a little cosmetic work this could be your perfect place you are looking for. Yard offers aa great garden area, storage building that has attached porch for afternoon grilling and a RV hookup! Tons of trees and room for playing -Call Today
- Type:
- Single Family-Detached
- Sq.Ft.:
- 1,584
- Status:
- Active
- Beds:
- 3
- Year built:
- 2024
- Baths:
- 2.00
- MLS#:
- 957828
- Subdivision:
- MORRIS ADDN TO CRESTVIEW
ADDITIONAL INFORMATION
Prepare to fall in love with this stunning new construction in Crestview, FL! This beautiful 3-bed, 2-bath home offers modern living with an open layout, soaring 9 ft ceilings, and high-end finishes throughout. With 1584 sqft of space, every detail has been thoughtfully designed to create a warm and inviting atmosphere. Features Include: Stainless steel appliances for a sleek, modern kitchen Granite countertops adding elegance and durability Spacious bedrooms providing comfort and tranquility Pristine bathrooms with stylish fixtures This home is perfect for anyone looking for luxury and comfort in a serene setting. Don't miss out on this beautiful opportunity!
Andrea Conner, License #BK3437731, Xome Inc., License #1043756, [email protected], 844-400-9663, 750 State Highway 121 Bypass, Suite 100, Lewisville, TX 75067

IDX information is provided exclusively for consumers' personal, non-commercial use and may not be used for any purpose other than to identify prospective properties consumers may be interested in purchasing. Copyright 2024 Emerald Coast Association of REALTORS® - All Rights Reserved. Vendor Member Number 28170
Crestview Real Estate
The median home value in Crestview, FL is $284,200. This is lower than the county median home value of $354,500. The national median home value is $338,100. The average price of homes sold in Crestview, FL is $284,200. Approximately 52.36% of Crestview homes are owned, compared to 38.98% rented, while 8.66% are vacant. Crestview real estate listings include condos, townhomes, and single family homes for sale. Commercial properties are also available. If you see a property you’re interested in, contact a Crestview real estate agent to arrange a tour today!
Crestview, Florida 32539 has a population of 26,934. Crestview 32539 is more family-centric than the surrounding county with 34.47% of the households containing married families with children. The county average for households married with children is 30.79%.
The median household income in Crestview, Florida 32539 is $55,688. The median household income for the surrounding county is $67,390 compared to the national median of $69,021. The median age of people living in Crestview 32539 is 32.7 years.
Crestview Weather
The average high temperature in July is 91.1 degrees, with an average low temperature in January of 37.6 degrees. The average rainfall is approximately 66.3 inches per year, with 0.1 inches of snow per year.
