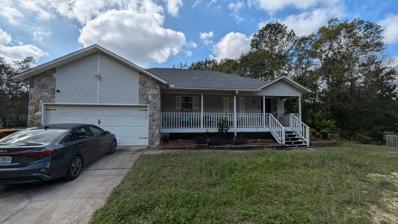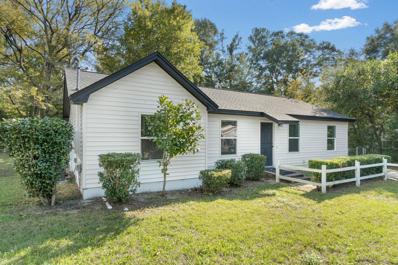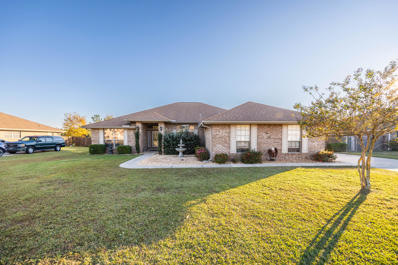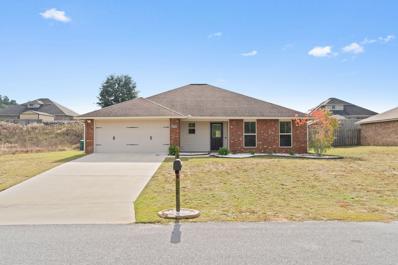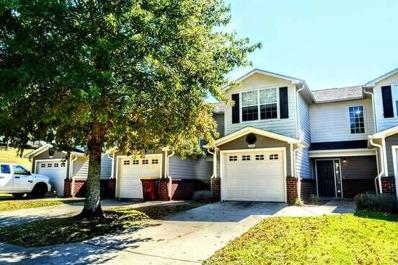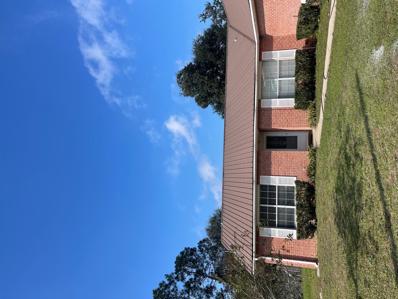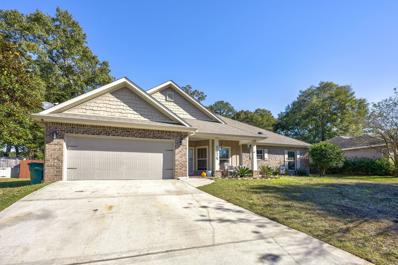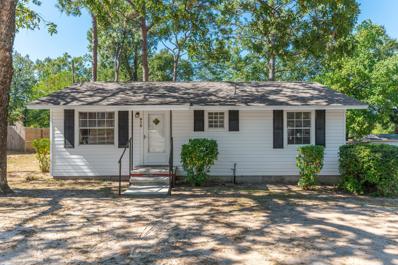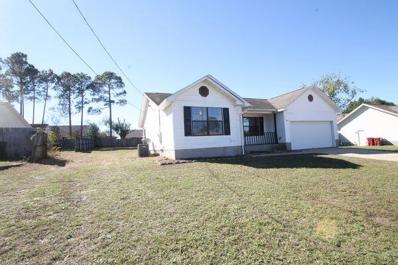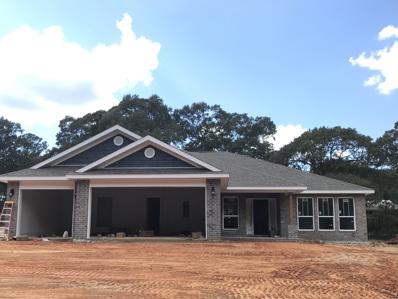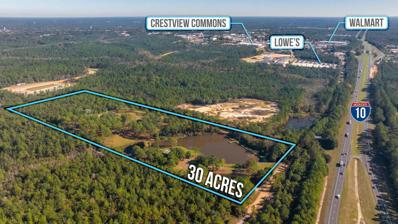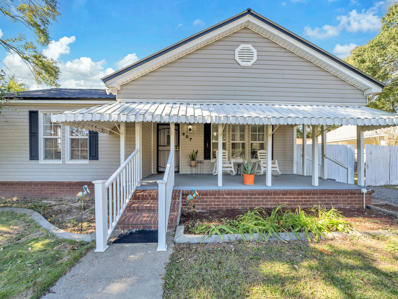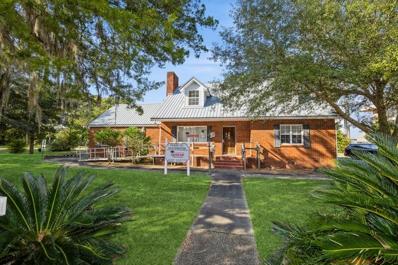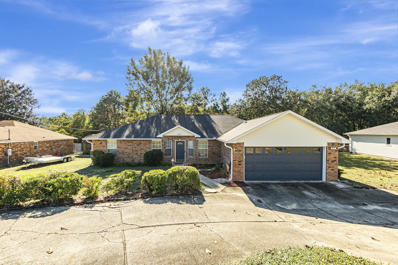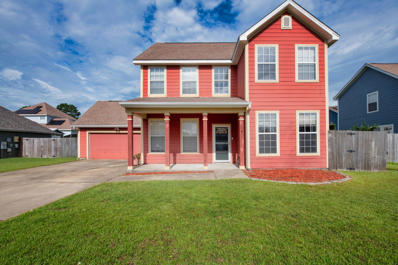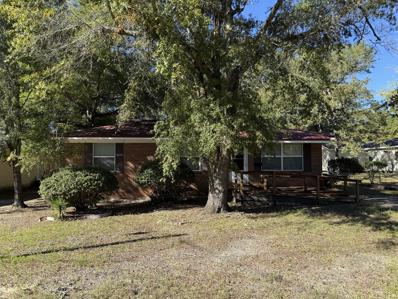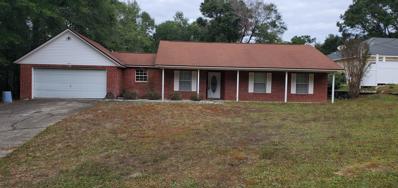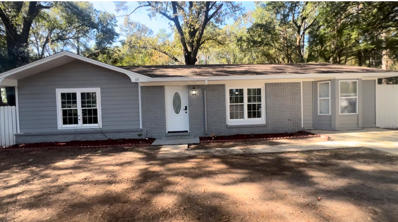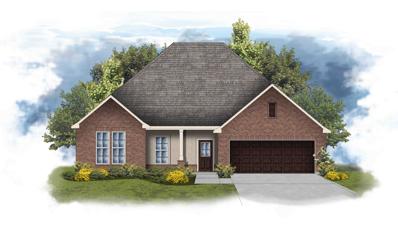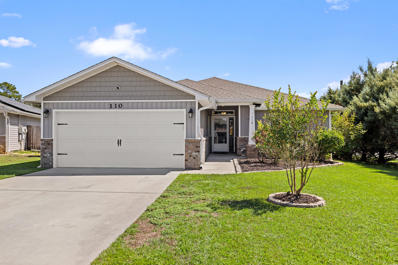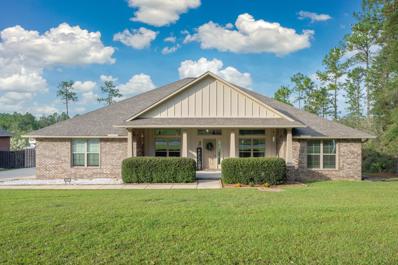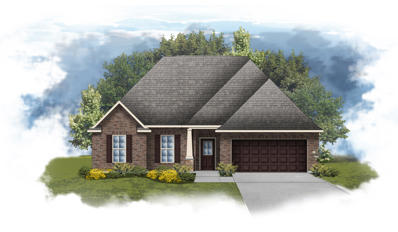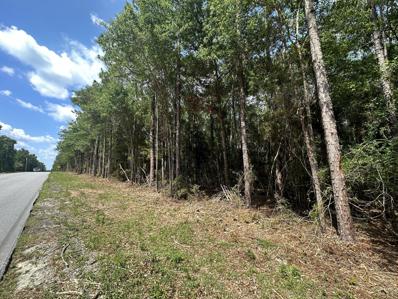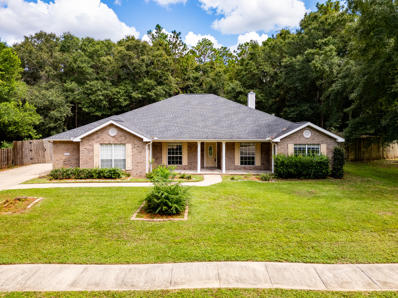Crestview FL Homes for Rent
The median home value in Crestview, FL is $316,000.
This is
lower than
the county median home value of $354,500.
The national median home value is $338,100.
The average price of homes sold in Crestview, FL is $316,000.
Approximately 52.36% of Crestview homes are owned,
compared to 38.98% rented, while
8.66% are vacant.
Crestview real estate listings include condos, townhomes, and single family homes for sale.
Commercial properties are also available.
If you see a property you’re interested in, contact a Crestview real estate agent to arrange a tour today!
- Type:
- Single Family-Detached
- Sq.Ft.:
- 2,426
- Status:
- NEW LISTING
- Beds:
- 3
- Lot size:
- 0.38 Acres
- Year built:
- 1993
- Baths:
- 3.00
- MLS#:
- 963955
- Subdivision:
- FOXWOOD ESTATES 1
ADDITIONAL INFORMATION
OCCUPIED - DO NOT DISTURB Attention investors and flippers! This one-of-a-kind property in Crestview offers a highly desirable location in a cul-de-sac neighborhood on Black Water Golf Course. Backing directly onto the 10th hole fairway, it boasts unmatched views and the added luxury of a pool—an incredibly rare feature in the area. With a roof and water heater replaced in 2022 and a new HVAC in 2019, the major updates are already done. The property also features charming architecture, including a large front porch, and is situated close to the course entrance. With $30-40K potential flip profit, this property is a standout opportunity in a competitive market. Contact us today to know more!
- Type:
- Single Family-Detached
- Sq.Ft.:
- 1,322
- Status:
- NEW LISTING
- Beds:
- 3
- Lot size:
- 0.14 Acres
- Year built:
- 1990
- Baths:
- 1.00
- MLS#:
- 963921
- Subdivision:
- CRESTVIEW
ADDITIONAL INFORMATION
Updated home located in central Crestview! 3 bed 1 bath, one story residence with freshly painted exterior, newer roof/windows and charming decorative fence for added curb appeal. 2024 HVAC. Updated interior includes all new tile, carpeted bedrooms, fresh paint, window blinds, ceiling fans and light fixtures. All popcorn ceilings removed/refinished. Brand new stainless steel appliances in kitchen. Master bedroom includes walk-in closet and bathroom access. Bathroom has a new vanity, toilet and shower doors. Sizable bonus room off dining area is a great flex space offering many options - 4th bedroom, den, office, gym or game room. Spacious laundry room with wooden shelving for extra storage. Relax and enjoy the outdoors on the covered back porch. Fenced backyard with storage shed.
Open House:
Sunday, 12/15 12:00-4:00PM
- Type:
- Single Family-Detached
- Sq.Ft.:
- 2,367
- Status:
- NEW LISTING
- Beds:
- 4
- Lot size:
- 0.52 Acres
- Year built:
- 2011
- Baths:
- 3.00
- MLS#:
- 962908
- Subdivision:
- SILVER CREEK ESTATES
ADDITIONAL INFORMATION
Check out this Emerald Gem Lake Silver home which sits on 1/2 acre complete with RV pad, pool, various fruit trees and a covered patio. This elegant brick home has 4 BR/3 bath plus an office and is settled in a quiet subdivision with county taxes. It comes complete with all appliances, updated wood flooring, new locks, He and She sheds and many other great features. This one truly is a Gem hidden in North Crestview. You'll love the backyard oasis, the meticulous open design and the added garage split (which can be used as a playroom or other space). Appliances are newer - as is AC & convey with property. All these extras will save the buyer a ton on startup costs! Have to see to appreciate this Gem!
- Type:
- Single Family-Detached
- Sq.Ft.:
- 1,660
- Status:
- NEW LISTING
- Beds:
- 4
- Lot size:
- 0.26 Acres
- Year built:
- 2017
- Baths:
- 2.00
- MLS#:
- 963862
- Subdivision:
- LEE FARMS PH II
ADDITIONAL INFORMATION
Welcome home to this 4 bedroom/2 bath home built in 2017 and located in the popular neighborhood of Lee Farms. This move in ready home was just freshly painted with new carpet last year in the bedrooms and living room and features hard surface flooring in all other spaces. You'll love the well appointed kitchen featuring granite countertops, stainless steel appliances, and upgraded cabinets. Additionally you'll enjoy the hop up breakfast bar creating separate spaces within this open layout and an eat in dining nook. Relax in your owner's suite in a spacious room with an en suite bathroom complete with double vanity granite countertops, a garden tub/shower combo, and a walk in closet. The other 3 bedrooms feature ceiling fans throughout and ample closet space. You'll love the large fully fenced in yard with plenty of space to create the entertainment space of your dreams. Lee Farms also includes a neighborhood playground. Located just north of Highway 90 and minutes from shopping and restaurants you'll love what this growing city has to offer just a short drive to Eglin AFB and near the beautiful beaches of the Emerald Coast.
- Type:
- Single Family-Attached
- Sq.Ft.:
- 1,460
- Status:
- NEW LISTING
- Beds:
- 3
- Year built:
- 2006
- Baths:
- 3.00
- MLS#:
- 963840
- Subdivision:
- EAGLES LANDING S/D
ADDITIONAL INFORMATION
Are you searching for a 3-bedroom home south of I-10 for just $250,000? Look no further! This impeccably maintained townhome is move-in ready and offers a perfect balance of comfort and modern design. The main floor features elegant wood-look tile, while the stairs and upper level are enhanced with plush carpeting. The home has been meticulously cared for and is in excellent condition. Enjoy the added benefit of a brand-new, ENERGY STAR-certified Nest Smart Thermostat, ensuring maximum energy efficiency. The generous laundry room accommodates full-size washer and dryer units. Situated in a well-kept community that includes a pool and recreation center, this home offers incredible value. Don't miss out—schedule your private tour today!
$275,000
1241 Ego Drive Crestview, FL 32536
- Type:
- Single Family-Detached
- Sq.Ft.:
- 1,728
- Status:
- NEW LISTING
- Beds:
- 4
- Lot size:
- 0.34 Acres
- Year built:
- 1994
- Baths:
- 2.00
- MLS#:
- 963839
- Subdivision:
- COUNTRYVIEW ESTATES 4TH ADDN PH 4
ADDITIONAL INFORMATION
Welcome to this beautiful, all brick, 4 bedroom, 2 bathroom home in the family community of Countryview Estates only minutes away from all the military bases and beaches in the Panhandle area. The third of an acres yard has plenty of room for a fabulous pool and outdoor living space. The beaches of Florida are a short ride away and you can hop on Interstate 10 for convenience to all the beautiful springs, beaches and areas of the South. The Home is a split bedroom floor plan with master suite on one side and 3 bedrooms with a shared bathroom on the opposite end. Laundry room leads to a spacious two car garage with plenty of storage space. This is a wonderful family home or a great investment opportunity for sought after rentals in this area. There is a current home warranty in place.
- Type:
- Single Family-Detached
- Sq.Ft.:
- 2,072
- Status:
- NEW LISTING
- Beds:
- 4
- Lot size:
- 0.25 Acres
- Year built:
- 2013
- Baths:
- 2.00
- MLS#:
- 963836
- Subdivision:
- ZARCHARY ESTATES
ADDITIONAL INFORMATION
Welcome to Zachary Estates, where this inviting 4-bedroom, 2-bath Charleston floor plan awaits. This well-maintained home blends style and practicality, offering a comfortable living experience. Inside, you'll find tray ceilings with crown molding and rich walnut wood flooring flowing through the main areas, creating a warm and welcoming atmosphere. The kitchen features dark espresso stacked cabinetry, stainless steel appliances, and granite countertops, with tile floors adding a classic touch. The layout is thoughtfully designed for both cooking and entertaining. The master suite is a relaxing retreat, complete with a tray ceiling, walnut wood flooring, and private access to the covered patio. The ensuite bathroom includes dual granite vanities, a garden tub, and a spacious walk-in shower with a built-in seat for added convenience. Three additional bedrooms are spacious and versatile, while the second bathroom, with its dual vanity, is perfect for shared use. The covered patio is a great space for outdoor relaxation or entertaining, and the fully fenced backyard provides privacy and plenty of room to enjoy. This home also features a video surveillance system, offering added peace of mind. The exterior boasts classic brick siding and a neatly kept yard, offering plenty of curb appeal. Located in a desirable neighborhood, this home is ready for its next chapter. Schedule your showing today!
- Type:
- Single Family-Detached
- Sq.Ft.:
- 918
- Status:
- NEW LISTING
- Beds:
- 2
- Lot size:
- 0.25 Acres
- Year built:
- 1955
- Baths:
- 1.00
- MLS#:
- 961785
- Subdivision:
- MCLAUGHLIN HARRIS S/D
ADDITIONAL INFORMATION
Seeking a starter, retirement, or investment property? This move-in ready 2 bedroom 1 bath home features recent updates including a new roof (2022), AC and water heater (2016), renovated bathroom, and freshly painted bedrooms, kitchen, and dining room. With a proven rental history, this property presents a great opportunity. Schedule a viewing today!
- Type:
- Single Family-Detached
- Sq.Ft.:
- 1,258
- Status:
- NEW LISTING
- Beds:
- 3
- Lot size:
- 0.29 Acres
- Year built:
- 1992
- Baths:
- 2.00
- MLS#:
- 963798
- Subdivision:
- NORTHVIEW ESTATES 2ND ADDN
ADDITIONAL INFORMATION
Real Estate Owned GREAT LOCATION! FANTASTIC PRICE! Nestled in the sought-after south side of I-10 on Villacrest Drive, this charming 3-bedroom, 2-bathroom home combines comfort, convenience, and style! From the moment you arrive, you'll be welcomed by the inviting covered front porch, perfect for relaxing mornings or evenings. Inside, the home's split-bedroom design ensures privacy and functionality, making it ideal for anyone looking for a versatile layout. The great room steals the show with its cozy wood-burning fireplace, featuring an elegant brick surround and mantle, perfect for creating warm memories on cooler nights. The chef's kitchen is a standout with its smooth surface cooktop range, stainless steel dishwasher, fridge. 2 car garage. Call to take a look today.
- Type:
- Single Family-Detached
- Sq.Ft.:
- 2,544
- Status:
- NEW LISTING
- Beds:
- 4
- Lot size:
- 0.33 Acres
- Year built:
- 2024
- Baths:
- 3.00
- MLS#:
- 957176
- Subdivision:
- Nature Lake
ADDITIONAL INFORMATION
New Construction - Estimated Completion Year End of 2024 * 2x6 Exterior Construction* This Split Bedroom Plan features 4 Br/3 Ba & 3 Car Garage with 2 Bonus Rooms* Click n Lock Wood look Vinyl Plank throughout except Tiled Bathrooms * Kitchen has Granite Counter tops, Island & Stainless Steel Appliances & Walk in Pantry * Master Bath includes Signature Zero Entry All Tile Walk in Shower, Tile Flooring, Separate Soaking Tub, Double Vanities & Large Walk-in Closet * Ceiling Fans All Bedrooms, Bonus Rms & Family Rm * Covered Front Porch & Rear Lanai *Sprinkler System * Builder Warranty & Structural 'Maverick' Home Warranty Included *
$340,000
6290 Magik Drive Crestview, FL 32536
- Type:
- Single Family-Detached
- Sq.Ft.:
- 2,406
- Status:
- NEW LISTING
- Beds:
- 4
- Lot size:
- 0.62 Acres
- Year built:
- 2011
- Baths:
- 2.00
- MLS#:
- 962655
- Subdivision:
- SILVER SPRINGS EST
ADDITIONAL INFORMATION
Welcome to this spacious 4-bedroom, 2-bathroom brick home, freshly painted and ready for new owners to add their unique style and personality. This residence offers a fantastic open floor plan designed for both comfort and entertaining. The kitchen is a chef's dream, featuring granite countertops, ample cabinetry, a large raised bar, and a spacious island that seamlessly flows into the family room - perfect for gatherings and casual dining. For more formal occasions, enjoy meals in the dining room. Retreat to the spacious bedrooms, including a luxurious master suite complete with a double vanity, walk-in closet, separate shower, and a relaxing garden tub. Step outside to the screened-in porch, ideal for enjoying Florida's sunny days, overlooking a large fenced backyard on a generous 0.62 Experience true energy efficiency with the whole-home solar system, reducing energy costs and promoting sustainability. Need extra space for hobbies or storage? This property includes an insulated galvanized steel powered workshop and additional parking in the extra garage. This home offers an abundance of space and amenities, capturing the essence of the perfect Florida lifestyle. Ready to make it your own? Schedule your showing today and envision the possibilities!
- Type:
- General Commercial
- Sq.Ft.:
- n/a
- Status:
- NEW LISTING
- Beds:
- n/a
- Lot size:
- 30 Acres
- Baths:
- MLS#:
- 963735
ADDITIONAL INFORMATION
CURRENTLY MIXED USE ZONING AND FLU WITH 2.0 FAR + 25 UNITS / ACRE DENSITY.. Previous Feasibility Study reflects RV Park capable of 140+ sites. This property has been annexed and accepted into the City of Crestview. ZONING AND FLU ADJUDICATION WITHHELD - A NEW OWNER / BUYER MAY SELECT MIXED USE OR COMMERCIAL. POTENTIAL FOR ON SITE DRAINAGE MGMT, OR FILL FOR HIGHER DENSITY. Easy access from I-!0 and adjacent to Lowe's, new Texas Roadhouse, and new development. Due north under construction is the new paved highway, ''Crestview Bypass'', which will greatly improve access. Rasberry Rd directly adjacent to the south is said to be in stages of planning for improvement. Dense Retail Corridor, Strong National/Credit Tenant Presence, Across From Three Major Shopping Centers.
- Type:
- Single Family-Detached
- Sq.Ft.:
- 1,258
- Status:
- NEW LISTING
- Beds:
- 2
- Lot size:
- 0.35 Acres
- Year built:
- 1950
- Baths:
- 2.00
- MLS#:
- 963716
- Subdivision:
- NORTHWOOD ADDN
ADDITIONAL INFORMATION
This home has so many extras! White picket fence, remote-operated gate, insulated workshop with roll-up door, power and air conditioning, new above-ground pool, firepit, tankless water heater, the list goes on! This 2/2 has been updated to include new cabinetry in the kitchen, tile backsplash, stainless steel appliances, spa tub in master and more. The guest room has copious closet space and a built in murphy bed that conveniently stores away, allowing for extra room when needed. The entrance is inviting with a spacious front porch overlooking the large lot, wrapped in a picturesque white-picket fence. Ample parking is available at your front door or park your car securely behind the remote-operated gate on the side yard. The backyard is perfect for entertaining with a firepit area adorned with string lights. Large oaks and the tall back fence provide privacy and a feeling of seclusion although you are right in the middle of town! Down the street is Richbourg School, Northwood Elementary and a food truck station for the nights you don't feel like cooking! This one will not disappoint!
- Type:
- General Commercial
- Sq.Ft.:
- n/a
- Status:
- NEW LISTING
- Beds:
- n/a
- Lot size:
- 0.31 Acres
- Baths:
- MLS#:
- 963698
ADDITIONAL INFORMATION
This property offers charm, character, and ample space for your business. Just 2 blocks from Historic Main St. in downtown Crestview. Originally a charming residential home, now converted to commercial space while retaining its historical character. First Floor: Large front living/reception area with original hardwood flooring and a beautiful fireplace. Two offices (formerly bedrooms with closets), a large bathroom, and a former dining room that can be used as additional office space. Kitchen perfect for employee breaks or lunch preparation. Former 2-car garage converted into a versatile large space with endless possibilities. Second Floor: Two huge office spaces with original hardwood flooring. Full bathroom and large unfinished storage area. Beautiful wrought iron railings on the stairs. The exterior impresses with great curb appeal, ample parking, and a fenced-in corner lot. Updates include electrical and 2 almost new HVACs in Dec 2021. Effective year built 1995. This property has it all and is a fantastic opportunity to establish your business with charm and character!
- Type:
- Single Family-Detached
- Sq.Ft.:
- 1,816
- Status:
- Active
- Beds:
- 3
- Year built:
- 1997
- Baths:
- 2.00
- MLS#:
- 963500
- Subdivision:
- COUNTRYVIEW ESTATES 4TH ADDN PH 6
ADDITIONAL INFORMATION
Nestled in a South Crestview neighborhood, this beautifully maintained 3-bedroom, 2-bath ranch home in Countyview Estates is a true gem. Offering 1,816 square feet of thoughtfully designed living space, this home blends comfort, style, and practicality, making it the perfect choice for both families and entertainers alike. As you approach, you'll appreciate the rare double entrance driveway, providing easy access and ample parking. Step inside, and you're immediately greeted by an inviting open concept layout, featuring high ceilings and an abundance of natural light. The spacious living room flows seamlessly into the well-appointed kitchen, complete with brand-new stainless steel appliances, sleek granite countertops, and a striking backsplash that adds a modern touch The adjoining breakfast nook offers a cozy space for casual meals, while the separate formal dining area is perfect for hosting guests. This home also features a versatile flex room, ideal for a home office or playroom, giving you the flexibility to tailor the space to your needs. Throughout the home, you'll find stunning travertine tile flooring, oil-rubbed bronze lighting, fixtures, and hardware, all adding to the home's elegance and charm. The private master suite is a true retreat, featuring a spacious ensuite bathroom with double vanities, a separate tub and shower, and his-and-her walk-in closets for plenty of storage. Two additional well-sized bedrooms offer ample space for family or guests, and the second bathroom has been thoughtfully updated with a modern vanity and fixtures. Outside, the oversized backyard is an entertainer's dream. Step out onto the new, large deck and enjoy peaceful views of the mature trees and expansive yard. Whether you're hosting a BBQ or enjoying a quiet evening, this outdoor space is perfect for relaxation and entertainment. Additional upgrades include a new roof, AC unit, water heater, and a full-home water softening system. This home is truly move-in ready, with all the features and upgrades you've been looking for. Located south of I-10, you're just minutes from all the shopping, dining, and conveniences that Crestview has to offer. With all of these incredible features and a competitive price, this home won't last long. Don't miss your chance to make it yours - schedule a showing today!
- Type:
- Single Family-Detached
- Sq.Ft.:
- 2,005
- Status:
- Active
- Beds:
- 3
- Lot size:
- 0.16 Acres
- Year built:
- 2006
- Baths:
- 3.00
- MLS#:
- 957230
- Subdivision:
- SANDY RIDGE ESTATES
ADDITIONAL INFORMATION
This home will go VA/FHA financing! Discover the perfect blend of comfort and convenience in this beautifully maintained home, ideally situated for easy access to local military bases, stunning beaches, and prime shopping destinations. As you step inside, you'll be greeted by a spacious Formal Dining Room on the left and a versatile Office/Bonus area on the right—ideal for work or play. The modern Kitchen, complete with an island, seamlessly flows into the inviting Family Room, creating a perfect space for gatherings and entertaining. The bright and airy Master Bedroom features multiple windows that bathe the room in natural light, while the luxurious Master Bath boasts a relaxing Garden Tub, a separate shower, dual vanities, and ample storage. One of the standout features of this home is the charming 15x9 Sunroom, a serene retreat that's perfect for enjoying your morning coffee or unwinding after a long day. With large windows overlooking the flat backyard, this space is bathed in natural light, making it a delightful spot year-round. The Double Car Garage offers not only parking but also built-in cabinets and countertops, providing plenty of space for storage and a functional workspace. This home is a true gemdon't miss your chance to see it! Schedule a tour today!
- Type:
- Single Family-Detached
- Sq.Ft.:
- 1,075
- Status:
- Active
- Beds:
- 3
- Lot size:
- 0.24 Acres
- Year built:
- 1973
- Baths:
- 1.00
- MLS#:
- 963612
- Subdivision:
- SULLIVANS ADDN TO CRESTVIEW
ADDITIONAL INFORMATION
''As Is'' Subject to Court Approval. Cute solid brick home with metal roof! This home must be sold! Easy floor plan! Big eat in Kitchen! Seperate laundryroom! many upgrades over the years! Flat lot! Beautiful shower/bathroom renovation! Cash is always best for court approval.
- Type:
- Single Family-Detached
- Sq.Ft.:
- 1,494
- Status:
- Active
- Beds:
- 3
- Lot size:
- 0.49 Acres
- Year built:
- 1995
- Baths:
- 2.00
- MLS#:
- 963514
- Subdivision:
- Unknown
ADDITIONAL INFORMATION
One owner all brick home with 3 bedrooms, 2 baths near Bob Sikes Elementary School and convenient to downtown and shopping. Nice size living room is complimented with a brick, wood burning fireplace. Bay window area in the eat-in kitchen. Bay window with window seat in the good size master bedroom. Nice size lot at .49 acreage, a 2 car garage and drive way with plenty of room for more parking. New HVAC was installed in 2022. Home is ready for new buyer to call it home!
- Type:
- Single Family-Detached
- Sq.Ft.:
- 1,784
- Status:
- Active
- Beds:
- 4
- Lot size:
- 0.43 Acres
- Year built:
- 1979
- Baths:
- 3.00
- MLS#:
- 963455
- Subdivision:
- ADAMS POWELL S/D LOT 1 BLK M
ADDITIONAL INFORMATION
Welcome to 319 Jones Rd, a stunningly renovated home situated on a spacious 0.43-acre lot! This property boasts a remodel kitchen with granite countertops. The home has been freshly painted inside, offering a clean and modern feel. With NO HOA, you'll have the freedom to enjoy your property without additional fees or restrictions. The large lot provides ample space for outdoor activities, gardening, or even future expansions. Conveniently located near schools, shopping, and dining, this move-in-ready gem is ready to welcome its new owners. Schedule your showing today!
- Type:
- Single Family-Detached
- Sq.Ft.:
- 2,314
- Status:
- Active
- Beds:
- 4
- Lot size:
- 0.25 Acres
- Baths:
- 2.00
- MLS#:
- 963392
- Subdivision:
- YOUNG OAKS
ADDITIONAL INFORMATION
The COMSTOCK III A in Young Oaks community offers a 4 bedroom, 2 full bathroom, open design. Upgrades added (list attached). Features: double vanity, garden tub, separate shower, and walk-in closet in master bath, kitchen island, walk-in pantry, boot bench in mudroom, covered front porch and rear patio, crown molding, recessed lighting, ceiling fan in living and master, custom framed mirrors in all baths, smoke and carbon monoxide detectors, landscaping, architectural 30-year shingles, flood lights, and more! Energy Efficient Features: water heater, kitchen appliance package with a electric range, vinyl low E MI windows, and more! Energy Star Partner.
$330,000
110 Lillian Way Crestview, FL 32536
- Type:
- Single Family-Detached
- Sq.Ft.:
- 1,731
- Status:
- Active
- Beds:
- 4
- Year built:
- 2015
- Baths:
- 2.00
- MLS#:
- 960393
- Subdivision:
- Taylor Farms
ADDITIONAL INFORMATION
BACK ON THE MARKET through no fault of the seller! Beautiful 4 bedroom, 2 bath home nestled on a corner lot in South Crestview! Equipped with SOLAR PANELS for enhanced energy efficiency and reduced electricity costs! Solar panels are paid off, in full. Open floor plan w/ tile floors, and soaring cathedral ceilings throughout the main living spaces! Modern kitchen showcases stainless steel appliances, rich espresso shaker cabinetry, an island, and a breakfast bar. Spacious primary bedroom complete w/ en-suite bathroom; boasting double sink vanity, garden tub/shower combo, water closet, and a huge walk-in closet! Split bedroom floor plan with 3 additional bedrooms, and a full bath w/ shower/tub combo. Large privacy fenced backyard w/ covered porch. Wifi sprinkler system. This wonderful home comes complete with a 2-car attached garage and spacious attic. Current termite bond, and property survey. Easy commute to 7th Special Forces Group, Duke Field, and Eglin AFB.
- Type:
- Single Family-Detached
- Sq.Ft.:
- 3,040
- Status:
- Active
- Beds:
- 5
- Lot size:
- 0.29 Acres
- Year built:
- 2018
- Baths:
- 3.00
- MLS#:
- 963127
- Subdivision:
- FOX VALLEY
ADDITIONAL INFORMATION
This beautiful, move-in ready, Thomas built home is waiting for its new owners in the Fox Valley subdivision of Southwest Crestview. This one is over 3000 sq ft, and offers tons of options for flex space. Separate dining area, eat-in kitchen, office, 3 full bathrooms....the list goes on! Fantastic deck out back overlooks green space giving you a feeling of solitude while having the convenience of being close to town. Check this one out today!
- Type:
- Single Family-Detached
- Sq.Ft.:
- 1,820
- Status:
- Active
- Beds:
- 3
- Lot size:
- 0.25 Acres
- Baths:
- 2.00
- MLS#:
- 963245
- Subdivision:
- YOUNG OAKS
ADDITIONAL INFORMATION
The SOLACE III A in Young Oaks community offers a 3 bedroom, 2 full bathroom, open design. Upgrades added (list attached). Features: double vanity, garden tub, separate shower, and walk-in closet in master bath, double vanity in 2nd bath, kitchen island, walk-in pantry, boot bench in mudroom, covered front porch and rear patio, crown molding, ceiling fan in living and master, custom framed mirrors, smoke and carbon monoxide detectors, landscaping, architectural 30-year shingles, flood lights, and more! Energy Efficient Features: water heater, electric appliance package, vinyl low E MI windows, and more! Energy Star Partner.
- Type:
- Land
- Sq.Ft.:
- n/a
- Status:
- Active
- Beds:
- n/a
- Lot size:
- 1.88 Acres
- Baths:
- MLS#:
- 956978
- Subdivision:
- METES & BOUNDS
ADDITIONAL INFORMATION
Settle down on nearly a 2 Acre parcel, ideally positioned in an area experiencing rapid growth, just north of town. With convenient access to Hwy 85, Hwy 90, and I-10, the property is situated in a highly desirable location offering quick access to a range of crucial facilities such as local schools, the hospital, north Publix, a variety of restaurants, and the Crestview Commons, all within a short drive. County Zoned as Rural Residential
- Type:
- Single Family-Detached
- Sq.Ft.:
- 2,817
- Status:
- Active
- Beds:
- 4
- Lot size:
- 0.39 Acres
- Year built:
- 2000
- Baths:
- 3.00
- MLS#:
- 959548
- Subdivision:
- Silver Oaks Ph I
ADDITIONAL INFORMATION
NEED SPACE? 5853 Saratoga Drive has it! Looking for a POOL without the upkeep as well as a PLAYGROUND and SIDEWALKS for that evening stroll. Look no further than the Silver Oaks Community, not to mention underground utilities, public water, and a prime location! For peace of mind during storm season, this home is equipped with a GENERAC GENERATOR!! Stepping inside...this open floor plan is perfect for family gatherings and entertaining including a home office with built-ins and large formal dining. The spacious living area flows seamlessly into a well-appointed kitchen; UPGRADES include IMPORTED GRANITE countertops, kitchen island, and ample CUSTOM CABINETRY. A GAS STOVE and stainless-steel appliance suite makes this kitchen a cook's delight! Generous master bedroom and UPDATED master bath includes custom vanity, granite countertops and ceramic bowl sinks. A soaking tub waits for you after a long day. The SPLIT FLOORPLAN allows for privacy with the first bedroom and full bath lending itself to a mother in-law or guest suite. The remaining two bedrooms are separated by another full bath and the theme continues...Updated double vanity and ceramic bowl sinks! Don't miss the opportunity to make this home yours - schedule a tour today and imagine the possibilities that await!!
Andrea Conner, License #BK3437731, Xome Inc., License #1043756, [email protected], 844-400-9663, 750 State Highway 121 Bypass, Suite 100, Lewisville, TX 75067

IDX information is provided exclusively for consumers' personal, non-commercial use and may not be used for any purpose other than to identify prospective properties consumers may be interested in purchasing. Copyright 2024 Emerald Coast Association of REALTORS® - All Rights Reserved. Vendor Member Number 28170
