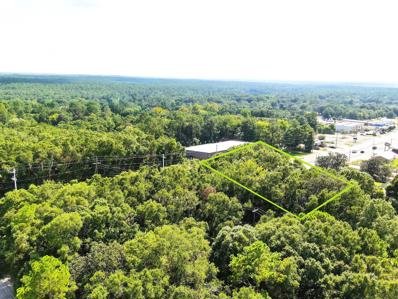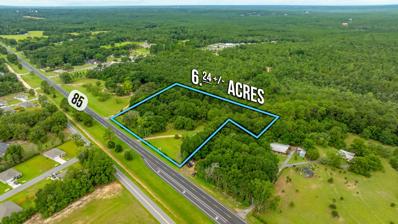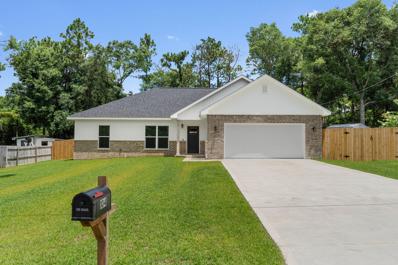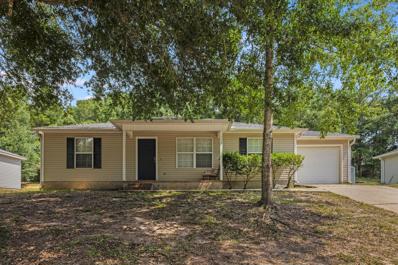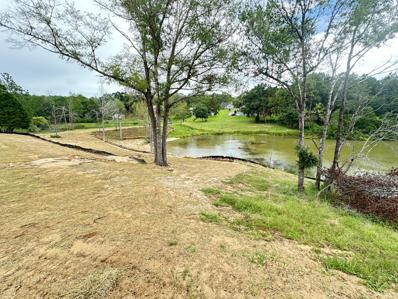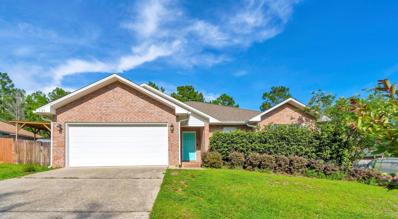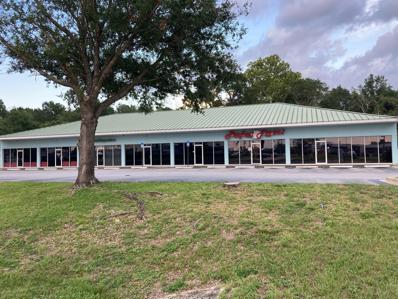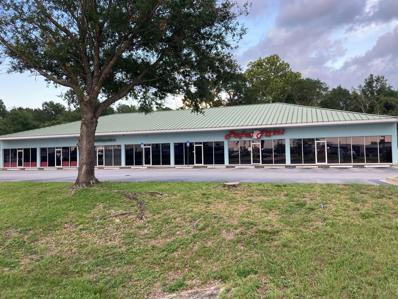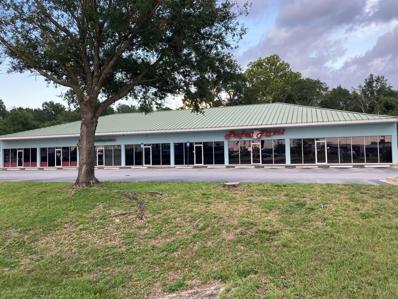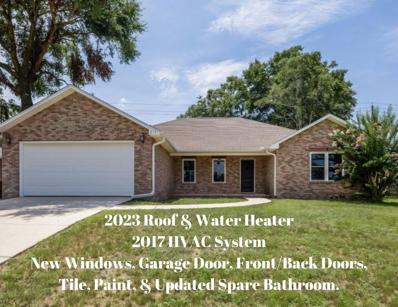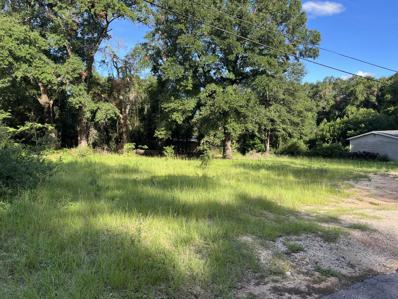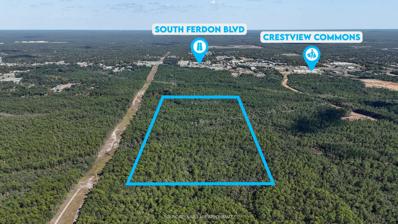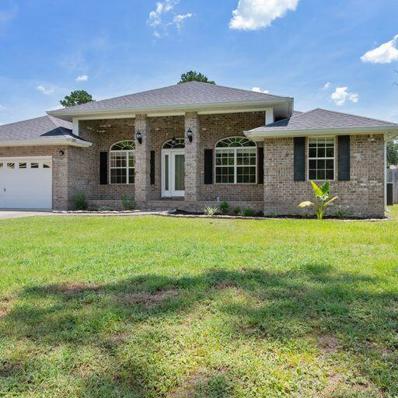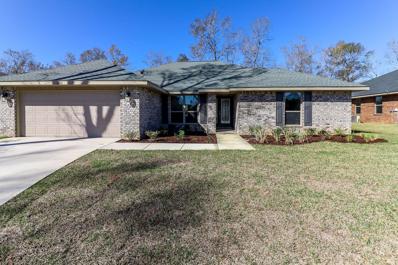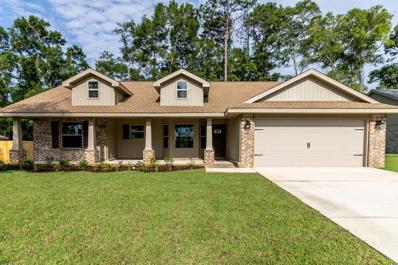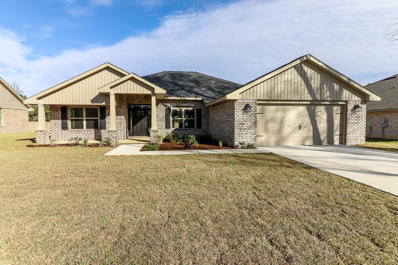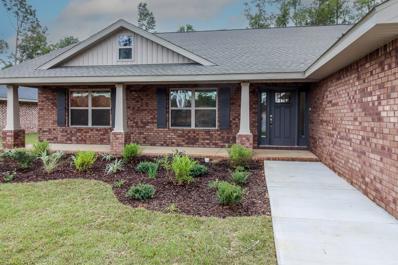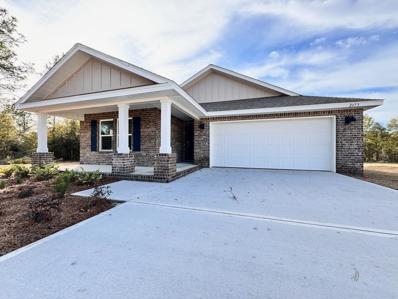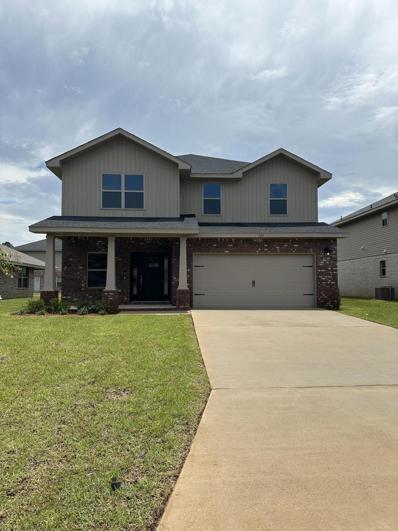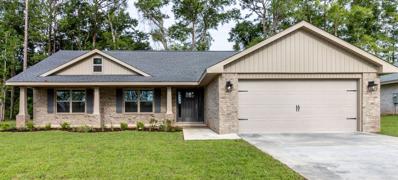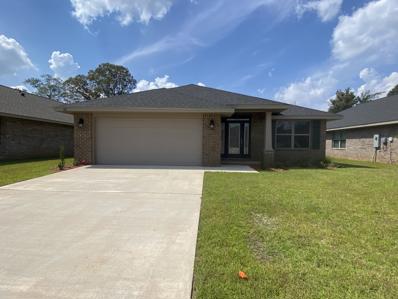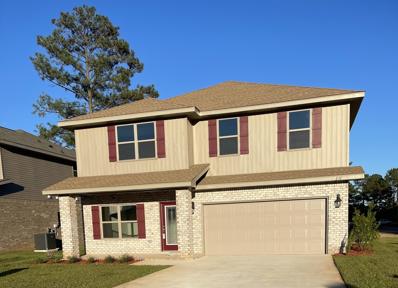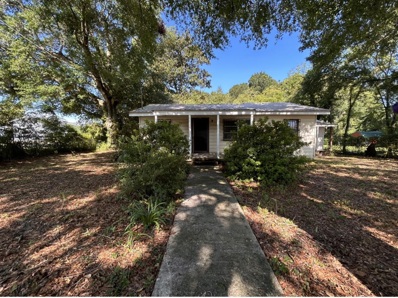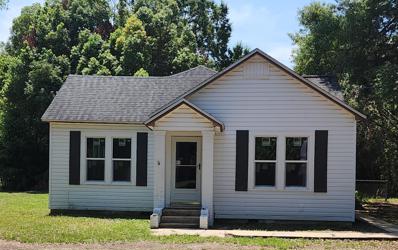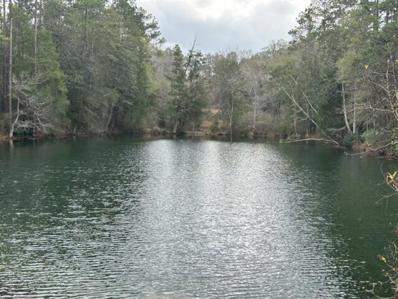Crestview FL Homes for Rent
- Type:
- Land
- Sq.Ft.:
- n/a
- Status:
- Active
- Beds:
- n/a
- Lot size:
- 0.6 Acres
- Baths:
- MLS#:
- 955472
- Subdivision:
- OAKDALE S/D
ADDITIONAL INFORMATION
BEAUTIFUL COMMERCIAL CORNER LOT IN CRESTVIEW, FL.!!! OVER HALF ACRE, WITH 150' FRONTAGE ON US HWY. 90 W. IDEALLY LOCATED AT JUST A FEW BLOCKS FROM DOWNTOWN CRESTVIEW AND THE BUSY HWY. 85 N. CONVENIENT FOR RETAIL OR OFFICE BUILDING . DON'T MISS THIS OPPORTUNITY!
$295,500
6388 N Hwy 85 Crestview, FL 32536
- Type:
- General Commercial
- Sq.Ft.:
- n/a
- Status:
- Active
- Beds:
- n/a
- Lot size:
- 6.24 Acres
- Baths:
- MLS#:
- 955413
ADDITIONAL INFORMATION
Great New Listing! This 6.24 acre parcel is located on Hwy 85 N and zoned MU. Currently it has a old home place and barn which is given no value, but an added value is it has power and water on the property! Many possibilities for this great property! Contact me for a showing.
$394,000
104 Jacob Drive Crestview, FL 32536
- Type:
- Single Family-Detached
- Sq.Ft.:
- 1,486
- Status:
- Active
- Beds:
- 3
- Lot size:
- 0.41 Acres
- Year built:
- 2023
- Baths:
- 2.00
- MLS#:
- 955394
- Subdivision:
- CRESTVIEW SUBURB
ADDITIONAL INFORMATION
Welcome to this beautifully designed 3 bed/2 bath home! This property boasts a stunning blend of modern living and Southern charm. The luxury vinyl plank flooring, neutral color palette, and stylish fixtures highlight the contemporary design that flows throughout the home. With room for guests or a growing family, each area offers the space needed for entertaining or relaxation. Spend your days soaking up the sun in your private pool or relaxing under the stars with a cool evening breeze. Come find all that awaits you at this remarkable property!
- Type:
- Single Family-Detached
- Sq.Ft.:
- 1,066
- Status:
- Active
- Beds:
- 3
- Lot size:
- 0.27 Acres
- Year built:
- 2006
- Baths:
- 2.00
- MLS#:
- 955297
- Subdivision:
- ADAMS POWELL
ADDITIONAL INFORMATION
Your new home is calling! Seller is willing to replace the roof before closing with a reasonable offer which means this charming 3 bedroom / 2 Bath home is move-in ready! Enjoy the brand-new laminate flooring and fresh paint that create a warm and welcoming tone. The HVAC was just installed in 2023. Inside, you will find a split floor plan, vaulted ceilings that make this home feel open and roomy, and a spacious primary bedroom with a large walk-in closet. The backyard privacy fence was added in 2019. Complete with a 1 car garage, this home is the complete package located at the end of a dead-end street! Schedule your showing today.
- Type:
- Single Family-Detached
- Sq.Ft.:
- 2,138
- Status:
- Active
- Beds:
- 4
- Lot size:
- 0.64 Acres
- Year built:
- 2024
- Baths:
- 2.00
- MLS#:
- 955225
- Subdivision:
- NORTHLAKES S/D PH 1
ADDITIONAL INFORMATION
CHECK OUT THIS BRAND NEW HOME THAT IS TO BE BUILT IN NORTH CRESTVIEW. ENJOY NO HOA WITH THIS LAKE FRONT HOME. IT HAS 9FT CEILINGS AND A 10X16 COVERED BACK PORCH TO SIT ON AND LOOK OUT AT THE LAKE IN YOUR BACK YARD. EQUIPPED WITH SPRAY FOAM INSULATION AND A SPRINKLER SYSTEM, GRANITE COUNTERTOPS, AND LAMINATE FLOORING THROUGHOUT THE LIVING AREA. COME CHECK OUT WHERE YOUR NEW HOME COULD BE BUILT!
- Type:
- Single Family-Detached
- Sq.Ft.:
- 2,055
- Status:
- Active
- Beds:
- 4
- Lot size:
- 0.26 Acres
- Year built:
- 2006
- Baths:
- 2.00
- MLS#:
- 955242
- Subdivision:
- OLD BETHEL ESTATES PH II
ADDITIONAL INFORMATION
Welcome to this charming 4-bedroom, 2-bath brick home nestled in the heart of Crestview. Boasting a spacious layout, this residence features a large open great room ideal for gatherings and relaxation. The kitchen is thoughtfully designed with modern conveniences and stainless appliances. Outside, enjoy the expansive large backyard, offering plenty of room for outdoor activities and potential garden projects. This home includes a convenient 2-car garage providing ample storage space and protection for vehicles. Crestview, an up-and-coming community, provides a vibrant backdrop with a variety of restaurants and shopping options just a stone's throw away. For those connected to Eglin Air Force Base, the commute is a manageable 25 miles, offering both convenience and accessibility. Don't miss out on the opportunity to make this inviting Crestview home your own. Contact us today for a showing!
ADDITIONAL INFORMATION
Retail space located in the Classic Center. This unit is located on Ferdon Blvd. the main north/south roadway in the City of Crestview offering excellent visibility and exposure for your business.
ADDITIONAL INFORMATION
Retail space located in the Classic Center. This end unit is located on Ferdon Blvd. the main north/south roadway in the City of Crestview offering excellent visibility and exposure for your business.
ADDITIONAL INFORMATION
Retail space located in the Classic Center. This end unit is located on Ferdon Blvd., the main north/south roadway in the City of Crestview, offering excellent visibility and exposure for your business.
- Type:
- Single Family-Detached
- Sq.Ft.:
- 2,201
- Status:
- Active
- Beds:
- 4
- Lot size:
- 0.26 Acres
- Year built:
- 2002
- Baths:
- 2.00
- MLS#:
- 954917
- Subdivision:
- OLD BETHEL EST PH 1 BLK B LOT 8
ADDITIONAL INFORMATION
**Price Reduction, $3500 buyers' credit, & $2000 in preferred lender credit, both to use towards closing costs, prepaids, and rate buy down** Don't miss out on this move in ready craftsman charmer! Everything is already done for you in this home. Roof and water heater updated end 2023, HVAC updated in 2017, new paint & tile flooring throughout, 1 bathroom upgraded, new windows/screens, new garage door, and new front and back doors. This home has that open. airy split floorplan, with a large living space. The property also has a large, flat, fenced in backyard with a storage shed. Add your own personal charm on this blank canvas!
- Type:
- Land
- Sq.Ft.:
- n/a
- Status:
- Active
- Beds:
- n/a
- Lot size:
- 0.22 Acres
- Baths:
- MLS#:
- 954889
- Subdivision:
- FAIRVIEW ADDN TO CRESTVIEW
ADDITIONAL INFORMATION
$779,995
X TBD Crestview, FL 32536
- Type:
- Land
- Sq.Ft.:
- n/a
- Status:
- Active
- Beds:
- n/a
- Lot size:
- 77.77 Acres
- Baths:
- MLS#:
- 934764
ADDITIONAL INFORMATION
Discover a rare opportunity with this expansive 77-acre land parcel that awaits your vision and ambition. Located in a highly promising area, this property is made even more appealing by the recent development of Fallen Heroes Way. This approximately 3-mile long roadway seamlessly connects the Arena Road section of the southwest Crestview Bypass to Highway 85 at Physicians Drive, enhancing access and convenience to your land. This land offers the canvas you've been searching for, with a variety of features that add to its uniqueness. While some portions of the property are zoned AE flood zone and include wetlands, this diversity can be an asset for those looking to develop a property with both natural beauty and potential. The presence of wetlands and flood zones can be leveraged for a range of purposes, from conservation to creating a harmonious blend of nature and development. The possibilities for this 77-acre parcel are as vast as the land itself. Whether you're an investor, developer, or someone looking to create a private oasis, this property provides the ideal foundation for your vision.
- Type:
- Single Family-Detached
- Sq.Ft.:
- 2,144
- Status:
- Active
- Beds:
- 3
- Lot size:
- 0.44 Acres
- Year built:
- 2008
- Baths:
- 2.00
- MLS#:
- 930528
- Subdivision:
- NANTERRE
ADDITIONAL INFORMATION
Perfect 3 bedroom 2 bathroom larger home with beautiful pool and large fenced back yard. This home is located north of town in the beautiful Nanterre Estates. The home features a large open floor plan with oversized bedrooms, dining and breakfast area, office as you enter the foyer. The back porch is screened and overlooking the perfect large back yard and huge pool. The home has new appliances and many upgrades. This is a must see in Crestview!!
- Type:
- Single Family-Detached
- Sq.Ft.:
- 2,313
- Status:
- Active
- Beds:
- 4
- Year built:
- 2024
- Baths:
- 3.00
- MLS#:
- 954782
- Subdivision:
- Silvercrest
ADDITIONAL INFORMATION
This open floor plan comes with 4 bedrooms and 3 full bathrooms. The kitchen features an island overlooking the family room that has a cathedral ceiling. The family room gives access to the 14' x 16' covered back porch. This is a split bedroom plan. The master bath comes with a large walk in closet, dual vanities, a garden tub and separate walk in shower. All cabinets are solid wood and countertops are granite. Up front coming through the foyer is a spacious den/Office. Bedroom 3 & 4 share a jack and jill bath and bedroom 2 has its own. There is washer/dryer hook up in the laundry room..The home comes with a microwave, dishwasher and smooth top electric range all in stainless steel.This home is 4 sided brick and has an automated garage door opener. Sprinklers are standard.
- Type:
- Single Family-Detached
- Sq.Ft.:
- 1,605
- Status:
- Active
- Beds:
- 3
- Lot size:
- 0.25 Acres
- Year built:
- 2024
- Baths:
- 2.00
- MLS#:
- 954796
- Subdivision:
- Silvercrest
ADDITIONAL INFORMATION
Dont let the sq footage of this house fool you! This 3/2 has a large living room with cathedral ceiling.The kitchen overlooks the living room and has alot of counter space all granite. Ther is alot of natural light coming in as the living room has 3 windows and a door leading out onto the 10' x 20' covered back porch. The front porch will not disappoint you! This craftsman style offers a very large covered porch. The kitchen area has an attractive bay window and a cathedral ceiling as well. This is a split bedroom plan and the master bath comes with a garden tub and walk in shower. Floors have been upgraded with durable LVP and bedrooms are carpeted. This home sits on a corner lot that is fully sodded, professionally landscaped and has sprrinklers front and back.
- Type:
- Single Family-Detached
- Sq.Ft.:
- 2,402
- Status:
- Active
- Beds:
- 4
- Lot size:
- 0.25 Acres
- Year built:
- 2024
- Baths:
- 3.00
- MLS#:
- 954793
- Subdivision:
- Silvercrest
ADDITIONAL INFORMATION
Welcome to the ADAMS 2402 sq ft plan offering a spacious family room, breakfast bar, deluxe master bath and a covered lanai. This home has 4 bedrooms, split bedroom style and 3 full bathrooms. The family room, master bedroom and bathroom 3 all have doors leading out to the lanai. The kitchen has a breakfast bar in quartz, a breakfast nook and a formal dining room. All formal areas have bull nosed corners. The laundry room is conveniently located from the garage entrance. The garage is a large 22.8' x 21' two cars. This is a craftsman style with front porch columns. The home is 4 sided brick, all electric with an automatic garage door opener. There will be a fully sodded yard with auto timed sprinklers. There are many upgrades, too many to mention. Come take a tour!
- Type:
- Single Family-Detached
- Sq.Ft.:
- 1,920
- Status:
- Active
- Beds:
- 4
- Lot size:
- 0.25 Acres
- Year built:
- 2024
- Baths:
- 2.00
- MLS#:
- 954785
- Subdivision:
- Silvercrest
ADDITIONAL INFORMATION
This split bedroom plan features 4 bedrooms and 2 full bathrooms. The master has an en suite with a separate walk in shower, garden tub and a very large walk in closet. Upon entering the home you see the spacious great room that leads out to the covered back porch. The kitchen has a breakfast bar and large dining area. All counters in both kitchen and bathrooms are granite. The front porch is large and covered with its' craftsman style. The exterior is all brick construction with vinyl trim and front door and shutters are craftsman style in midnight green. The yard is fully sodded with sprinklers and professionally landscaped. The subdivision is well lit with decorative street lamps. You'll not be disappointed here!
- Type:
- Single Family-Detached
- Sq.Ft.:
- 2,012
- Status:
- Active
- Beds:
- 5
- Year built:
- 2024
- Baths:
- 3.00
- MLS#:
- 954777
- Subdivision:
- HIGHLANDS
ADDITIONAL INFORMATION
ALMOST COMPLETE AND READY FOR MOVE IN. NEW construction in the Highlands community in fast growing N. Crestview. Hard to find nice large homesites. The 'Lakeside' is a FABULOUS brand-new floorplan with a highly desirable relaxed OPEN concept, no wasted space, 5 beds, 3 baths, nice 12 x 9 covered back patio & 2 car garage. Well-designed kitchen, GORGEOUS QUARTZ counter-tops, all stainless appliances, smooth top range, quiet dishwasher, built in microwave, roomy dining area & more. Striking wood-look flooring, plush carpet in the bedrooms. Fabulous amenities & the Smart Home 'Connect' System has several convenient devices. Stylish exterior gives awesome curb appeal. Easy drive to the airport, military base, beaches at Ft. Walton, Destin area & just minutes to golfing.
$409,542
317 Keswick Lane Crestview, FL 32536
- Type:
- Single Family-Detached
- Sq.Ft.:
- 3,030
- Status:
- Active
- Beds:
- 5
- Year built:
- 2024
- Baths:
- 4.00
- MLS#:
- 954776
- Subdivision:
- Ridgeway Landing
ADDITIONAL INFORMATION
This 3030 sq ft 2 story home is by far a customer favorite! It offers so much for families, friends, homeschoolers, and entertaining! It has 5 bedrooms, 3 and a half bathrooms, a bonus room and a loft area which would make the perfect home office. This home is a definite must see. It's a 4-sided brick home, comes fully sodded with landscaping, irrigation, 2 car finished automatic garage, irrigation, covered front and back porch, and a community pool! Some upgrades that are being added to this home include craftsman style elevation, granite countertops in kitchen and bathrooms, upgraded LVP flooring everywhere with carpet only in bedrooms and on the stairs and a separate walk-in shower and garden tub in the master bathroom. Located in North Crestview!
- Type:
- Single Family-Detached
- Sq.Ft.:
- 1,810
- Status:
- Active
- Beds:
- 4
- Lot size:
- 0.25 Acres
- Year built:
- 2024
- Baths:
- 2.00
- MLS#:
- 954770
- Subdivision:
- Silvercrest
ADDITIONAL INFORMATION
Step into this 4 bedroom 2 Bath home and be amazed at the space this 1810 sq ft offer. The great room is spacious and has a cathedral ceiling with fan. The kitchen offers a breakfast bar and dining area. The counters are adorned with granite and cabinetry is all wood. The master bedroom has a trey ceiling and fan as well. All other bedrooms and back porch are wired and secured with switches for fans. The back patio has been upgraded to a 14' x 16' covered porch.All floors with exception of bedrooms have the upgraded core tec proplus LVP. The exterior is 4 sided brick and the lot comes fully sodded and professionally landcaped with sprinklers. The home comes with a 10 yr Bonded Builders Warranty. Schools are A rated and theres ample dining and shopping.
$340,163
319 Keswick Lane Crestview, FL 32536
- Type:
- Single Family-Detached
- Sq.Ft.:
- 2,030
- Status:
- Active
- Beds:
- 4
- Year built:
- 2024
- Baths:
- 2.00
- MLS#:
- 954766
- Subdivision:
- Ridgeway Landing
ADDITIONAL INFORMATION
This 2030 sq ft home offers 4 bedrooms and 2 full bathrooms. 4-sided brick, fully sodded and landscaped, 2 car automatic garage with pulldown stairs and irrigation! This home has a lot to offer. Some upgrades that are being added to the home include granite countertops in the kitchen and bathrooms, upgraded LVP flooring everywhere with carpet only in the bedrooms, and a separate walk-in shower and garden tub in the master bathroom! Ridgeway Landing is a really nice community in North Crestview and is near all shopping, restaurants, hospitals and schools. This community also has a pool for everyone's enjoyment during the hot Florida months. Ridgeway Landing also has underground utilities, is all electric, sewer, has sidewalks and streetlgihts!
$416,809
323 Keswick Lane Crestview, FL 32536
- Type:
- Single Family-Detached
- Sq.Ft.:
- 3,105
- Status:
- Active
- Beds:
- 6
- Year built:
- 2024
- Baths:
- 4.00
- MLS#:
- 954744
- Subdivision:
- Ridgeway Landing
ADDITIONAL INFORMATION
This 3105 sq ft home offers 6 bedrooms, a bonus room and 3 and a half bathrooms! It is a huge home with plenty of space for family, friends and entertaining. It is being built in North Crestview in our neighborhood Ridgeway Landing. This neighborhood has underground utilities, 4-sided brick homes all with irrigation, sidewalks, streetlights, great location and close to town and a community pool for your enjoyment! The master bedroom walk in closet is massive! It is defiantly a must have and must see. Some upgrades that are being added to this home include craftsman style elevation, granite countertops in kitchen and bathrooms, upgraded LVP flooring everywhere with carpet only in bedrooms and the stairs and a separate walk-in shower and garden tub in the master bathroom!
- Type:
- Single Family
- Sq.Ft.:
- 814
- Status:
- Active
- Beds:
- 2
- Lot size:
- 0.38 Acres
- Year built:
- 1961
- Baths:
- 1.00
- MLS#:
- 375416
ADDITIONAL INFORMATION
Crestview, FL. Fixer Upper. 2/1 on large corner lot waiting for your renovations. Large lot has potential to be subdivided into 2 lots. Metal Roof, Vinyl siding, new drywall, Fenced yard. Close to downtown, restaurants and shopping.
- Type:
- Single Family-Detached
- Sq.Ft.:
- 1,534
- Status:
- Active
- Beds:
- 3
- Lot size:
- 0.35 Acres
- Year built:
- 1930
- Baths:
- 2.00
- MLS#:
- 954610
- Subdivision:
- CRESTVIEW
ADDITIONAL INFORMATION
This 1930 built, 3 bedroom, 1.5 bath Florida cottage sits on a .35-acre lot with parking for multiple large vehicles and because it's located 2 blocks from the intersection of Ferdon Blvd and James Lee Blvd, this home is within easy walking distance to shops and restaurants in the heart of Crestview! Beautiful new interior paint and new windows create a lovely, bright living space! Within this house are ORIGINAL wood floors! (Kitchen, laundry and main bath have new, perfect, subfloors ready for your choice of flooring). This home also has a very large master bedroom! No Aluminum wiring and no polybutylene plumbing. New exterior HVAC compressor unit to be installed prior to closing! This is a unique opportunity so don't hesitate to contact Mike Marston for more information! 850-727-6280
$1,355,000
000 N Pearl Street Crestview, FL 32536
- Type:
- General Commercial
- Sq.Ft.:
- n/a
- Status:
- Active
- Beds:
- n/a
- Lot size:
- 8.58 Acres
- Baths:
- MLS#:
- 940030
ADDITIONAL INFORMATION
PHASE II of Arbor Lake includes 74 (formerly entitled) units of townhome density with single-car garages planned on 8.58 majestic acres offering panoramic views of Arbor Lake from a multi-tiered topography reminiscent of the hill country of North Georgia. Phase II of Arbor Lake comes with all engineering work, the lift station for both phases of development under City management, a pristine lake, 50% of underground infrastructure for 74 units of planned density, and 100% of all horizontal improvements, inclusive of underground infrastructure; sewer, water, stormwater drainage, roads, curbs, pool and pool house, street lights, and entrance sign of Arbor Lake Sub-Division.
Andrea Conner, License #BK3437731, Xome Inc., License #1043756, [email protected], 844-400-9663, 750 State Highway 121 Bypass, Suite 100, Lewisville, TX 75067

IDX information is provided exclusively for consumers' personal, non-commercial use and may not be used for any purpose other than to identify prospective properties consumers may be interested in purchasing. Copyright 2024 Emerald Coast Association of REALTORS® - All Rights Reserved. Vendor Member Number 28170
Andrea Conner, License #BK3437731, Xome Inc., License #1043756, [email protected], 844-400-9663, 750 State Highway 121 Bypass, Suite 100, Lewisville, TX 75067

The data relating to real estate for sale on this website comes in part from the Internet Data Exchange Program of Tallahassee Board of Realtors. The information is provided exclusively for consumers’ personal, non-commercial use, and may not be used for any purpose other than to identify prospective properties consumers may be interested in purchasing. The data is deemed reliable but is not guaranteed accurate.
Crestview Real Estate
The median home value in Crestview, FL is $284,200. This is lower than the county median home value of $354,500. The national median home value is $338,100. The average price of homes sold in Crestview, FL is $284,200. Approximately 52.36% of Crestview homes are owned, compared to 38.98% rented, while 8.66% are vacant. Crestview real estate listings include condos, townhomes, and single family homes for sale. Commercial properties are also available. If you see a property you’re interested in, contact a Crestview real estate agent to arrange a tour today!
Crestview, Florida 32536 has a population of 26,934. Crestview 32536 is more family-centric than the surrounding county with 34.47% of the households containing married families with children. The county average for households married with children is 30.79%.
The median household income in Crestview, Florida 32536 is $55,688. The median household income for the surrounding county is $67,390 compared to the national median of $69,021. The median age of people living in Crestview 32536 is 32.7 years.
Crestview Weather
The average high temperature in July is 91.1 degrees, with an average low temperature in January of 37.6 degrees. The average rainfall is approximately 66.3 inches per year, with 0.1 inches of snow per year.
