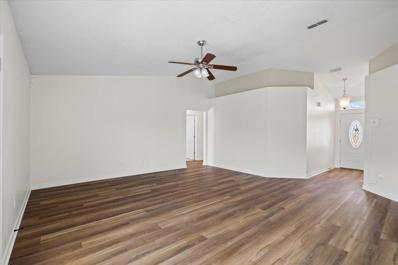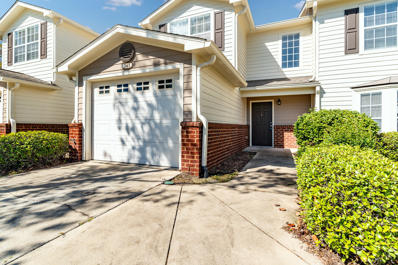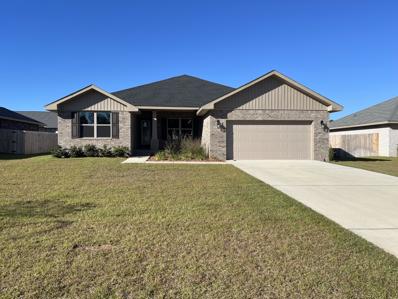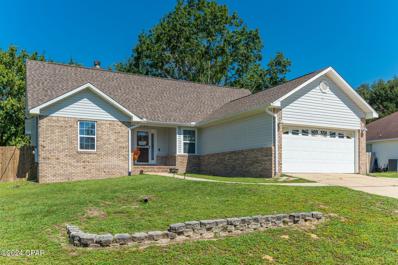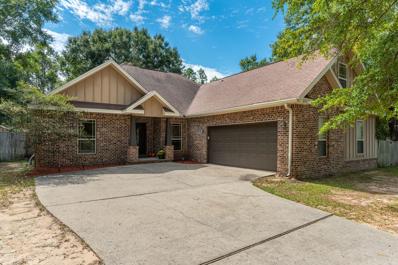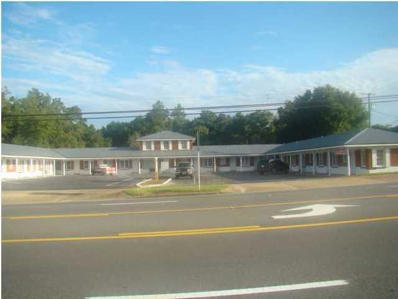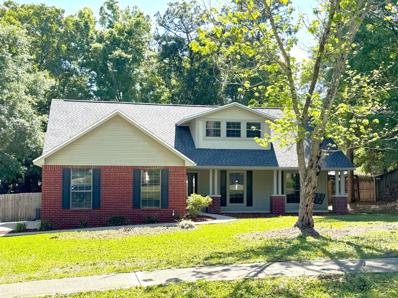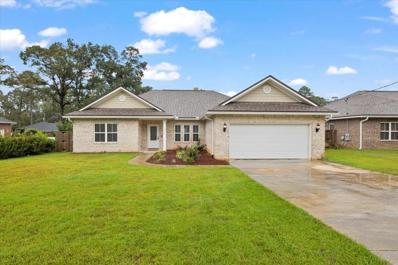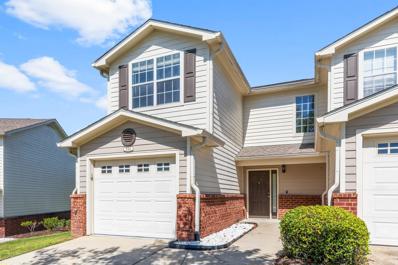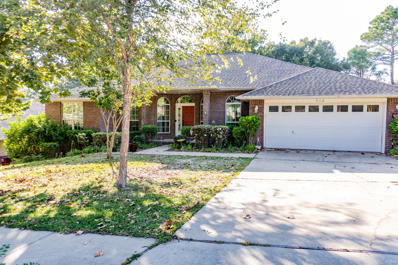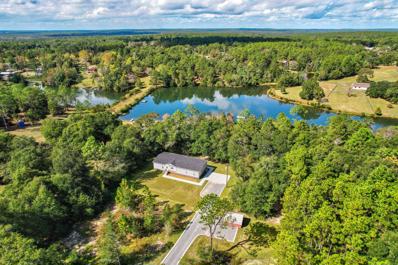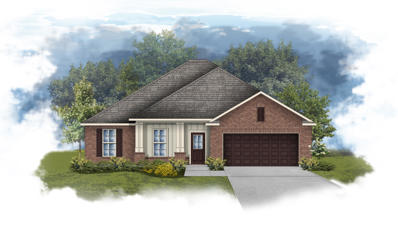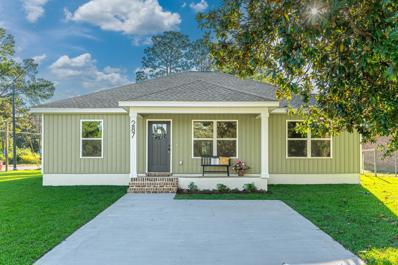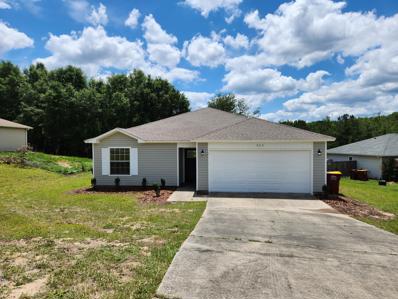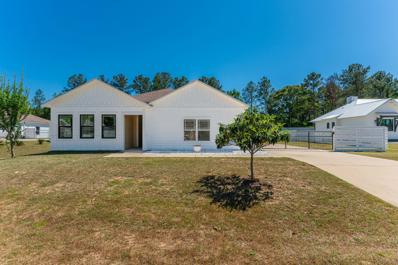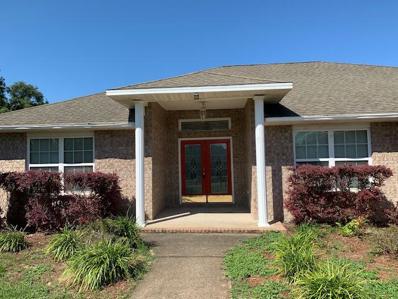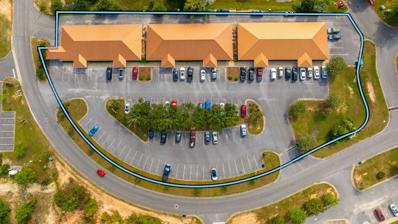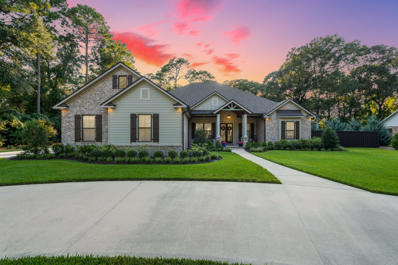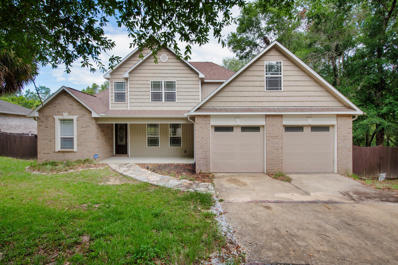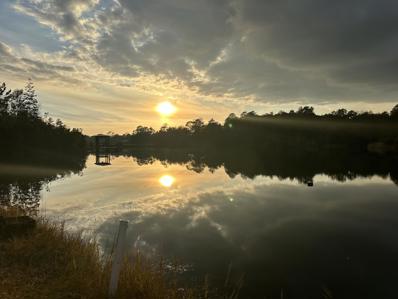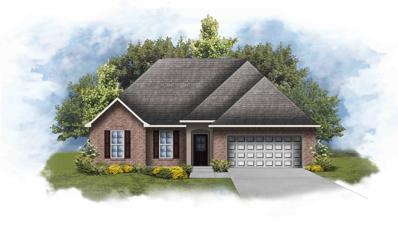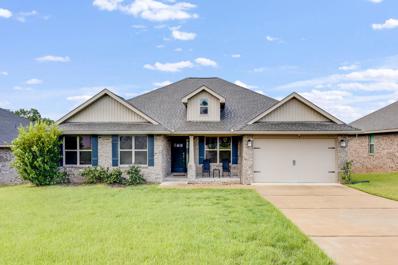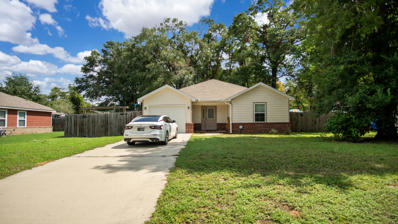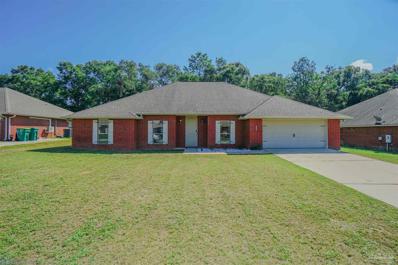Crestview FL Homes for Rent
$295,000
250 Trish Drive Crestview, FL 32536
- Type:
- Single Family-Detached
- Sq.Ft.:
- 1,870
- Status:
- Active
- Beds:
- 4
- Lot size:
- 0.26 Acres
- Year built:
- 2004
- Baths:
- 2.00
- MLS#:
- 960953
- Subdivision:
- COUNTRYVIEW ESTATES 4TH ADDN PH 5
ADDITIONAL INFORMATION
Check out this fantastic 4-bedroom, 2-bathroom brick home in South Crestview! It's been freshly renovated and is ready for you to move in today. As you step inside, you'll love the brand-new carpet in the bedrooms and fresh flooring in the foyer, dining room, and living room. The common areas and primary bedroom have also been freshly painted, giving it a bright and welcoming feel. The kitchen is a dream, featuring porcelain tile, white cabinets, stainless steel appliances, gorgeous granite countertops, and a trendy glass tile backsplash. The split floor plan offers a spacious Primary Bedroom with a walk-in closet and ensuite bathroom, making it the perfect personal retreat. Plus, there's an enclosed screened-in patio—ideal for summer hangouts and entertaining!
- Type:
- Single Family-Attached
- Sq.Ft.:
- 1,254
- Status:
- Active
- Beds:
- 2
- Lot size:
- 0.04 Acres
- Year built:
- 2006
- Baths:
- 3.00
- MLS#:
- 960928
- Subdivision:
- EAGLES LANDING S/D
ADDITIONAL INFORMATION
Motivated Seller offering $3100 towards buyer closing costs with acceptable offer. Preferred Lender is offering a 1 year rate buy down for the buyer. Conveniently located south of I-10, and just 8.2 miles from Duke Field, the 7th Special Forces Group, and 19 miles to Eglin Air Force Base,. The galley kitchen is well-equipped with a flat-top stove, microwave, refrigerator with ice maker, dishwasher, and garbage disposal. The living and dining area is filled with natural light and overlooks a private backyard with serene views of the nature preserve. The home features extensive crown molding and ceiling fans in the living areas and bedrooms. Both bedrooms are primary suites with en-suite bathrooms and walk-in closets, with the rear primary offering an additional smaller closet. The complex includes a sparkling pool, sidewalks, and streetlights. Plus, you can enjoy a maintenance-free lifestyle, as the HOA covers all the grounds keeping. With a reasonable offer the Seller is willing to provide $1000 refrigerator credit and $2100 in Anyway Money. With use of Preferred Lender, Prime Lending, Buyer may qualify for a 1/0 rate Buydown on Government Loans.
- Type:
- Single Family-Detached
- Sq.Ft.:
- 2,005
- Status:
- Active
- Beds:
- 4
- Year built:
- 2023
- Baths:
- 3.00
- MLS#:
- 932735
- Subdivision:
- Silvercrest
ADDITIONAL INFORMATION
This traditional 2005 sq ft home features 4 bedrooms and 3 full baths! It is 4 sided brick and comes with sprinklers, sod and professional landscaping. The kitchen lends itself to a large breakfast room and there's a formal dining room as well. This floorplan is split with bedroom 3 7 4 sharing a bathroom and bedroom 2 has its own. The flooring is upgraded throughout with carpet in the bedrooms only. The kitchen and bathrooms are upgraded quartz countertops.The laundry room is spacious and has washer/dryer hook ups. Appliances are stainless Frigidaire. The exterior is sure to please with its covered front and back porches. The garage has an electric opener and the windows have decorative shutters. Silvercrest is well lit with lantern style street lights. This home is waiting for you!
$310,000
306 Island Drive Crestview, FL 32536
- Type:
- Single Family-Detached
- Sq.Ft.:
- 1,508
- Status:
- Active
- Beds:
- 3
- Lot size:
- 0.29 Acres
- Year built:
- 1995
- Baths:
- 2.00
- MLS#:
- 763585
- Subdivision:
- Countryview Estates
ADDITIONAL INFORMATION
Welcome to this charming 2- story, 3 bedroom, 2 bathroom home located in the heart of Crestview. This residence features a cozy loft, perfect for a home office, play room or additional living space. The spacious living area is centered around a warm gas fireplace, creating a perfect gathering spot. The kitchen is equipped with a gas stove and tile floors that extend into the dining and living areas, offering both style and durability. Two of the bedrooms have been updated with new flooring, adding a fresh touch to the already inviting spaces. The wood staircase leads to the loft, adding a rustic charm. You'll also appreciate the convenience of a front porch with tile flooring. The backyard is roomy and privacy fenced for enjoyment of the outdoors and the patio is perfect for grilling.Located conveniently close to Crestview's amenities, this home is perfect for those seeking comfort, style and convenience. Don't miss out on this opportunity!
- Type:
- Single Family-Detached
- Sq.Ft.:
- 2,233
- Status:
- Active
- Beds:
- 5
- Lot size:
- 0.33 Acres
- Year built:
- 2011
- Baths:
- 3.00
- MLS#:
- 960595
- Subdivision:
- LAKE ARTHUR ESTATES PH 11
ADDITIONAL INFORMATION
Gorgeous! LOW county taxes and a beautiful subdivision. No cookie cutter finishes here in this custom built 2011 home. This home features FIVE bedrooms; 4 bedrooms on the main floor with a second story loft that provides an excellent space for guests or an in-law suite- a fantastic feature for a property at this price! This 1/3 acre cul de sac lot offers so much space and privacy for any discerning buyer. The interior features 9' ceilings throughout with a 10' double tray in the living room and crown molding. So many features throughout that you won't find in a big box builder home at this price! Granite countertops throughout with laminate and tile in the main areas and carpeted bedrooms. Custom window treatments throughout! Master suite features a tray ceiling with crown molding and double vanities, large walk-in closet, spacious tiled walk-in shower and a 72" soaking tub with jets and tile surround. Second floor loft features a half bath and large closet- so many opportunities for use of this space! Exterior features include gutters, large covered back porch, fenced backyard, brick and hardi board exterior (no vinyl siding here!), and shed.
ADDITIONAL INFORMATION
Single units 12 X 17, includes water. Excellent for office, consultation,out-of-state annex. Excellent location off of Hwy 90W. Signage space included. Plenty of parking. Double units available. Space is currently a hair salon and has a hair wash station installed.
- Type:
- Single Family-Detached
- Sq.Ft.:
- 2,632
- Status:
- Active
- Beds:
- 5
- Year built:
- 1999
- Baths:
- 3.00
- MLS#:
- 947366
- Subdivision:
- SILVER OAKS PH 1
ADDITIONAL INFORMATION
New Price. Owner is motivated to sell. Beautiful five bedroom, three bathroom home located in beautiful Silver Oaks Sub in Crestview. Nearby super markets and local shopping. This home features a huge backyard with double gate access, plenty room for a workshop and a future pool. beautiful shaded trees throughout subdivision. Home also has a lovely covered patio and front porch. Approx. 45 min. drive to the beach!
$359,900
128 Gillis Drive Crestview, FL 32536
- Type:
- Single Family-Detached
- Sq.Ft.:
- 1,902
- Status:
- Active
- Beds:
- 4
- Lot size:
- 0.28 Acres
- Year built:
- 2020
- Baths:
- 2.00
- MLS#:
- 960557
- Subdivision:
- ADAMS POWELL
ADDITIONAL INFORMATION
Nestled in the established neighborhood of Adams Powell, this newly listed house presents an exceptional opportunity for those seeking a well-crafted home with modern amenities. Boasting 1,902 square feet of thoughtfully designed living space, this residence offers four bedrooms and two bathrooms, making it ideal for families or those desiring extra room for guests or home offices. The quality of construction is evident throughout, starting with the impressive 9-foot ceilings that create an open and airy atmosphere. The interior is adorned with wood-looking luxury vinyl plank (LVP) flooring, combining the aesthetic appeal of hardwood with the durability and easy maintenance of modern materials. The heart of the home, the living room, features elegant trey ceilings accented with crown molding, adding a touch of sophistication to the space. This area seamlessly flows into a large family room, embodying the open floor plan concept that is highly sought after in contemporary homes. The family room opens onto a spacious covered back porch, perfect for outdoor relaxation or entertaining guests while enjoying the Florida climate. The kitchen is a culinary enthusiast's dream, featuring custom cabinets that provide ample storage and visual appeal. Granite countertops offer both durability and elegance, while stainless steel appliances complete the modern aesthetic. This well-equipped kitchen is designed for both functionality and style, making meal preparation a pleasure. The primary bedroom is a true retreat, boasting trey ceilings and crown molding that mirror the living room's elegant design. The ensuite bathroom is a spa-like oasis, featuring a custom tile shower with a convenient bench and a luxurious six-foot separate tub for ultimate relaxation. This property's location offers the best of both worlds - a quiet, established neighborhood with easy access to community amenities. The Old Spanish Trail park is just a short distance away, providing green spaces for outdoor activities. For daily necessities, a Publix grocery store is conveniently located nearby. Families with school-age children will appreciate the proximity to Crestview High School, enhancing the property's appeal for long-term residency. In summary, this new listing in Adams Powell presents a rare opportunity to own a home that combines quality construction, modern design, and a desirable location. With its spacious layout, high-end finishes, and thoughtful amenities, this property is sure to impress discerning buyers looking for a move-in ready home in a well-established Crestview neighborhood.
- Type:
- Single Family-Attached
- Sq.Ft.:
- 1,460
- Status:
- Active
- Beds:
- 3
- Year built:
- 2006
- Baths:
- 3.00
- MLS#:
- 960513
- Subdivision:
- EAGLES LANDING S/D
ADDITIONAL INFORMATION
Wonderful Opportunity!! $3,000 Flooring Allowance!! New roof coming soon! An end unit in the private townhome community Eagles Landing. Located in the sought after South-West Crestview, this particular unit is just off the main street, across from the only extra paved parking in the subdivision. Less traffic, also just across the street from the pool and playground area. Behind the unit you'll see a large grassy section leading downhill to the retention pond. On the backside you'll find yourself on the private paved back patio, perfect for outdoor cookouts and summer get togethers. Inside the unit you'll find newly laid luxury vinyl plank flooring in the living room and dining areas. The kitchen is connected with plentiful counter space and cabinetry. The downstairs half bath is where you'll find the indoor washer and dryer hookup. Under the stairs you will find the "Harry Potter" style storage space. The upstairs is wall to wall carpeted throughout the bedrooms. On the front side of the home is where the primary bedroom is located. It features a walk-in closet and full bathroom. The two additional bedrooms share a full bathroom located in the hall. HVAC 2021, Dishwasher 2024, $3,000 flooring allowance.
- Type:
- Single Family-Detached
- Sq.Ft.:
- 3,000
- Status:
- Active
- Beds:
- 4
- Year built:
- 2006
- Baths:
- 3.00
- MLS#:
- 960469
- Subdivision:
- FOX VALLEY
ADDITIONAL INFORMATION
As you enter the home you will notice how spacious this 3,000 sq/ft home is. The kitchen is large enough for any chef to enjoy cooking and preparing those entertainment meals for friends. The master suite will welcome you with all the space for the King Bed and plenty of rooming to enjoy that next great book in a sitting area. The Master Bath is spacious and well suited for a nightly soak in the tube while enjoying the candle light. Homes has large two level deck all your friends will enjoy being entertained on during those spring cookouts. Do not miss a chance to enjoy all this in your new home.
$278,950
127 Nivana Drive Crestview, FL 32536
- Type:
- Single Family-Detached
- Sq.Ft.:
- 1,721
- Status:
- Active
- Beds:
- 3
- Lot size:
- 0.1 Acres
- Year built:
- 2006
- Baths:
- 2.00
- MLS#:
- 956679
- Subdivision:
- SOUTHWAY ESTATES
ADDITIONAL INFORMATION
Fall in love with this adorable 3-bedroom, 2-bathroom home! The open floor plan is perfect for entertaining, while the new LVP flooring and new paint create a fresh clean look. The spacious kitchen with a breakfast bar boasts sleek stainless steel appliances. Discover endless possibilities with the versatile bonus room, formerly a garage. Transform it into a home office, gym, or hobby space or even bring it back to a garage! Relax and unwind on your private patio after a long day. Enjoy the convenience of this home's location with easy access to Duke Field, 7th Special Forces Group, and Eglin Air Force Base. Don't miss out on this opportunity to make this house your home! Roof, HVAC & HWH 2021
- Type:
- Manufactured/Mobile Home
- Sq.Ft.:
- 2,240
- Status:
- Active
- Beds:
- 3
- Lot size:
- 3.72 Acres
- Year built:
- 2022
- Baths:
- 2.00
- MLS#:
- 960386
- Subdivision:
- KENNEDY LAKE (UNRECORDED)
ADDITIONAL INFORMATION
This beautiful three bedroom two bath 2240 square ft home sits on 3.72 acres. There is a walkway that leads out to the 16x16 covered dock which has lights, overhead fan, a sink for fish cleaning and a misting system to keep everyone cool even on the hottest days. Inside the home, the master bedroom has a sliding glass door that leads out to a deck. The master bath consists of a large walk in shower with built in bench with a hand held shower head and separate rain shower head. There is also two separate linen cabinets, toilet water closet for privacy and a luxurious walk in closet with built in drawers and cubes which has its own window. The split floorplan has two additional bedrooms on the opposite end of the house with one having a view of the lake. The second bathroom has
- Type:
- Single Family-Detached
- Sq.Ft.:
- 1,986
- Status:
- Active
- Beds:
- 4
- Lot size:
- 0.26 Acres
- Year built:
- 2024
- Baths:
- 2.00
- MLS#:
- 960343
- Subdivision:
- YOUNG OAKS
ADDITIONAL INFORMATION
Awesome builder rate + choose TWO free: front gutters, refrigerator, smart home package, or window blinds. Restrictions apply. The RODESSA IV G in Young Oaks community offers a 4 bedroom, 2 full bathroom, open design. Upgrades added (list attached). Features: double vanity, garden tub, separate shower, and walk-in closet in master bath, kitchen island, walk-in pantry, covered front porch and rear patio, crown molding, ceiling fan in living and master, custom framed mirrors, smoke and carbon monoxide detectors, landscaping, architectural 30-year shingles, flood lights, and more! Energy Efficient Features: water heater, kitchen appliance package with electric range, vinyl low E MI windows, and more! Energy Star Partner.
- Type:
- Single Family-Detached
- Sq.Ft.:
- 1,476
- Status:
- Active
- Beds:
- 3
- Lot size:
- 0.15 Acres
- Year built:
- 2024
- Baths:
- 2.00
- MLS#:
- 958707
- Subdivision:
- SHOFFNER ADDN
ADDITIONAL INFORMATION
New construction at its finest- affordable and packed with character! The square footage is used so wisely. The living, dining and kitchen area are open. Kitchen features Calcutta Mia Quartz, white shaker cabinets and stainless appliance suite. LVP flooring throughout. Spacious walk in pantry and walk in laundry room with storage. Gorgeous tiled shower with glass enclosure in the master bathroom. Love a walk in closet? The master has what you are looking for! Home is located on a corner lot convenient to all the necessities. Privacy fence just installed!
$249,000
202 Cabana Way Crestview, FL 32536
- Type:
- Single Family-Detached
- Sq.Ft.:
- 1,244
- Status:
- Active
- Beds:
- 4
- Lot size:
- 0.23 Acres
- Year built:
- 2005
- Baths:
- 2.00
- MLS#:
- 950650
- Subdivision:
- RIDGE CREST PH II
ADDITIONAL INFORMATION
Welcome home! Charming 3 bedroom 2 bath home located in desiarble Ridge Crest subdivision. This stunning property checks all of the boxes! Large corner lot and two car garage. New flooring, fresh paint, new lighting, updated kitchen, and a BRAND NEW ROOF! Split bedroom layout, tall ceilings, large walk-in closets, and a large deck off of the living room are the icing on the cake. Come take a look at your new home today.
$349,000
3118 Pinot Way Crestview, FL 32536
- Type:
- Single Family-Detached
- Sq.Ft.:
- 2,478
- Status:
- Active
- Beds:
- 3
- Lot size:
- 0.53 Acres
- Year built:
- 2017
- Baths:
- 2.00
- MLS#:
- 948232
- Subdivision:
- Majestic Oaks Vineyard Ph 1
ADDITIONAL INFORMATION
Nestled in the suburban landscape north of Crestview, discover this spacious single-family gem that effortlessly marries modern enhancements with homely charm, all situated on a generous half-acre lot. This spectacularly renovated residence welcomes with a vast open floor plan, setting the stage for a harmonious blend of living spaces unified by luxury vinyl flooring that echoes both durability and style. At the heart of the home, a chef's kitchen boasts sleek granite countertops that extend into a breakfast bar, perfect for social brunches or casual dining. The kitchen serves as a culinary haven for the enthusiastic home cook, with the adjoining dining room offering the perfect locale for formal meals and festive gatherings. French doors cast natural light throughout and connect the indoors to a patio, crowned by a picturesque gazebo, the ideal retreat for morning meditations or evening soirees amidst the private, fenced backyard. Sleeping quarters promise rest and rejuvenation, with three generous bedrooms and two full bathrooms. The master suite is an indulgent sanctuary, featuring a spa-like bathroom equipped with a new stand-alone tub to soak away the day's stress, and a sizeable walk-in tile shower exceeding expectations. Situated favorably close to vital military facilities, this home ensures convenience is always at your fingertips. A mere stone's throw away, the local area brims with amenities: grocery stores for everyday needs, a variety of restaurants catering to all tastes, and a movie theater for leisurely entertainmentmerging suburban tranquility with urban accessibility. This home truly offers the best of both worlds, combining thoughtful upgrades and prime location to provide a living experience that is as convenient as it is captivating. Don't miss the chance to own this slice of paradise, where each detail is curated to enhance your lifestyle and well-being.
- Type:
- Single Family-Detached
- Sq.Ft.:
- 2,402
- Status:
- Active
- Beds:
- 4
- Lot size:
- 0.3 Acres
- Year built:
- 2006
- Baths:
- 2.00
- MLS#:
- 932702
- Subdivision:
- LEE FARMS PH I LOT 11 BLK A
ADDITIONAL INFORMATION
REDUCED! And a brand new roof! Beautiful brick home in Lee Farms with 4 bedrooms and 2 baths. Oversized side entry garage with 18' door. Spacious and open with crown molding in great room, dining room and master bedroom. Treyed ceilings in master and dining. Flooring is ceramic tile and carpet. Large eat-in kitchen plus formal dining room. Large pantry. .Master bath has dual vanities with separate tub and shower. Walk-in master bedroom closet. Interior laundry room. Sprinkler system. Privacy fenced backyard and screened in back porch., HVAC 2014 . New HWH. .Storage shed as is.
- Type:
- General Commercial
- Sq.Ft.:
- n/a
- Status:
- Active
- Beds:
- n/a
- Lot size:
- 1.97 Acres
- Baths:
- MLS#:
- 932617
ADDITIONAL INFORMATION
Incredible Investment Opportunity! Explore this exceptional Commercial Medical Office Complex strategically located in Crestview, boasting an impressive 15,000 square feet of well-maintained space. This prime property is less than a mile away from the local hospital and offers immediate access to I-10 Hwy, making it a strategically advantageous location for healthcare professionals. Crestview is experiencing a surge in new developments, with the upcoming Crestview Commons adding to the area's vibrancy. This thriving community ensures a steady flow of potential clients and patients to your medical practice. The building currently consists of three distinct, individually designed medical offices, each spanning 5,000 square feet. Notably, two of these offices are occupied by long-term tenants, generating consistent income for savvy investors. Moreover, there's an exciting opportunity for you to craft your own 5,000 square feet of customized medical office space within the building. We have a skilled contractor on-site, ready to collaborate with you to create a tailored medical facility that perfectly suits your needs and preferences.This prime medical office complex presents a rare chance for real estate investors to capitalize on the flourishing healthcare industry in Crestview. Don't miss out on this fantastic opportunity to secure a valuable asset with significant income potential and the flexibility to design your own space to maximize returns. Contact us today to schedule a showing and take the first step towards a prosperous investment in the healthcare sector.
- Type:
- Single Family-Detached
- Sq.Ft.:
- 3,004
- Status:
- Active
- Beds:
- 4
- Lot size:
- 0.62 Acres
- Year built:
- 2019
- Baths:
- 3.00
- MLS#:
- 960090
- Subdivision:
- LINENE WOODS
ADDITIONAL INFORMATION
Under Contract with a 72 hour kick out clause. Accepting back up offers! Welcome to this custom-built luxury home, where modern elegance meets timeless craftsmanship. This 3,000 SF masterpiece is designed with meticulous attention to detail, offering the finest in luxury living on a spacious 0.6-acre lot in the beautiful community of Linene Woods in North Crestview. As you approach, the home's stunning front elevation immediately impresses with its expansive front porch, circular driveway, and side-entry three-car garage (over 900 SF!). The home boasts soaring 10-foot ceilings, oversized windows, and doors that flood every room with natural light, while exquisite custom trim work, including cased windows and crown molding, adds a touch of sophistication throughout. Step inside to discover a beautifully designed layout featuring four spacious bedrooms and a versatile office/flex room. The open-concept living and dining areas are anchored by interior brick columns and a striking brick fireplace, while custom built-in cabinetry and wood beams infuse the space with character. The chef's kitchen is truly the heart of the home, complete with quartz countertops, an oversized island with built-in storage, and floor-to-ceiling custom cabinetry. No expense was spared in the design, from the herringbone subway tile backsplash to the pot filler at the rangethis kitchen is a dream come true. The opulence continues into the primary suite, a true sanctuary with a custom trey ceiling featuring a stained cypress inlay and French doors leading to the back porch. The en-suite bath is nothing short of spectacular, with separate his-and-hers vanities, a shiplap accent wall, a freestanding soaking tub, and a fully tiled walk-in shower equipped with dual showerheads and body sprays. The spacious master closet offers custom shelving and even an island for added storage. Outside, the home is just as impressive, with a large covered back porch perfect for entertaining. The stacked stone fireplace and cypress ceilings create a warm and inviting ambiance, while the fully equipped outdoor kitchencomplete with a Blaze refrigerator and natural gas grilloverlooks the luxurious pool. For added peace of mind, the home is equipped with a 22kW Generac generator, ensuring comfort and security year-round. This custom-built estate combines luxury, functionality, and Southern charm in a way that's truly unmatched.
$345,000
117 Mohawk Trail Crestview, FL 32536
- Type:
- Single Family-Detached
- Sq.Ft.:
- 2,310
- Status:
- Active
- Beds:
- 4
- Lot size:
- 0.49 Acres
- Year built:
- 2011
- Baths:
- 3.00
- MLS#:
- 960047
- Subdivision:
- INDIAN TRAIL S/D PH 2
ADDITIONAL INFORMATION
The most unique thing about this home is the beautiful set of French doors that lead from the owner's suite directly onto the backyard deck. Nestled on the left side of the first floor, the owner's suite features hard flooring, a walk-in closet, and a separate shower and soaking tub combo. The first floor also has an open concept kitchen/ living room, a separate formal dining area, laundry room, and a washroom for guests near the front door. On the second floor are three additional bedrooms, as well as a full bathroom. This home is also located next to Tilley Lake and Park which is exclusively for residents of Indian Trails. Schedule your showing today!
- Type:
- Single Family-Detached
- Sq.Ft.:
- 4,234
- Status:
- Active
- Beds:
- 6
- Lot size:
- 5.04 Acres
- Year built:
- 1995
- Baths:
- 5.00
- MLS#:
- 957906
- Subdivision:
- KENNEDY LAKE (UNRECORDED)
ADDITIONAL INFORMATION
3 Story farmhouse with a tiny home on over 5 acres on a lake! This beautiful home is set back far from the road and surrounded with peaceful nature backing up to the lake. Updated features include shiplap walls, new flooring in the bedrooms and downstairs, large copper sink, white kitchen cabinets, updated farmhouse chic bathroom downstairs and more. The house also includes an oversized garage with an extra room for tools or storage. The middle floor has a beautiful large front porch and screened in back porch overlooking the property and the lake . Bottom floor has an option to have a additional kitchen added. Come make a beautiful homestead, and or enjoy the opportunity for multi family living and fun.
- Type:
- Single Family-Detached
- Sq.Ft.:
- 1,892
- Status:
- Active
- Beds:
- 4
- Lot size:
- 0.26 Acres
- Year built:
- 2024
- Baths:
- 2.00
- MLS#:
- 959867
- Subdivision:
- YOUNG OAKS
ADDITIONAL INFORMATION
Awesome builder rate + choose TWO free: front gutters, refrigerator, smart home package, or window blinds. Restrictions apply. The RAVENSWOOD V B in Young Oaks community offers a 4 bedroom, 2 full bathroom, open design. Upgrades added (list attached). Features: double vanity, garden tub, separate shower, and 2 walk-in closets in master suite, kitchen island, covered front porch and rear patio, crown molding ceiling fans in living room and master bedroom, smoke and carbon monoxide detectors, landscaping, architectural 30-year shingles, flood lights, and more! Energy Efficient Features: water heater, kitchen appliance package with a electric range, vinyl low E MI windows, and more! Energy Star Partner.
- Type:
- Single Family-Detached
- Sq.Ft.:
- 2,767
- Status:
- Active
- Beds:
- 4
- Lot size:
- 0.26 Acres
- Year built:
- 2022
- Baths:
- 2.00
- MLS#:
- 959654
- Subdivision:
- CHARLESTON PLACE LOT 2 BLK B
ADDITIONAL INFORMATION
**VA ASSUMABLE LOAN @ 3.5% , 5k price improvement, and 5k in Buyer Concessions!!**Don't miss out on the move in ready home with a large open concept floor plan. The kitchen is a dream, it huge, 2 separate islands with seating areas. The storage space in it is limitless. There is an eat in kitchen as well as a beautiful open dining area. There are 4 bedrooms and 2 and a half bathrooms. The back covered porch is a great entertaining spot, very spacious. Gutters, plantation blinds, and a security system have already been installed for you. Add your personal touches and turn this amazing house into a home!
- Type:
- Single Family-Detached
- Sq.Ft.:
- 1,278
- Status:
- Active
- Beds:
- 3
- Year built:
- 2019
- Baths:
- 2.00
- MLS#:
- 959616
- Subdivision:
- HOLLAND ADDN
ADDITIONAL INFORMATION
Discover this charming 1,278 sq. ft. home nestled in Northwest Crestview. This perfect starter home features three bedrooms and two bathrooms. It includes eco-friendly solar panels on the roof. Home has modern appliances such as an electric range, dishwasher, and microwave. The cozy bedrooms are carpet for added comfort. Step outside to a large backyard, complete with a 12'x14' patio-perfect for grilling, entertainment, and spending time with the family.
$385,000
5264 Moore Loop Crestview, FL 32536
- Type:
- Single Family
- Sq.Ft.:
- 2,880
- Status:
- Active
- Beds:
- 5
- Lot size:
- 0.28 Acres
- Year built:
- 2011
- Baths:
- 3.00
- MLS#:
- 652783
- Subdivision:
- Lee Farm Ph Iii
ADDITIONAL INFORMATION
Video is available! Welcome to your dream home! This stunning all-brick residence boasts 5 spacious bedrooms and 3 full baths, offering an abundance of space and luxury for the entire family. As you step inside, you'll be greeted by high ceilings that create a grand and open atmosphere, flowing seamlessly into the expansive living room—perfect for both relaxing and entertaining. The heart of the home is the big kitchen, featuring beautiful granite countertops throughout, providing ample space for cooking and gathering. Enjoy your meals in the cozy breakfast nook or host dinner parties in the formal dining room, where memories are sure to be made. Upstairs, a versatile bonus room awaits your personal touch. Whether you envision it as the ultimate man cave, a customized gaming room, or a family retreat, the possibilities are endless. Each of the individual bedrooms is generously sized, ensuring comfort and privacy for everyone. The master suite is a true oasis, complete with a rainfall shower that promises a spa-like experience every day. Practicality meets style with a 2-car garage, offering both convenience and storage. This home perfectly blends luxury, functionality, and charm, making it the ideal place to create lasting memories. Appliances included; refrigerator, dishwasher, garbage disposal, microwave, washer and dryer. Septic tank was fully drained June 10, 2024 A/C 16/2 - 5ton was serviced August 11th 2024
Andrea Conner, License #BK3437731, Xome Inc., License #1043756, [email protected], 844-400-9663, 750 State Highway 121 Bypass, Suite 100, Lewisville, TX 75067

IDX information is provided exclusively for consumers' personal, non-commercial use and may not be used for any purpose other than to identify prospective properties consumers may be interested in purchasing. Copyright 2024 Emerald Coast Association of REALTORS® - All Rights Reserved. Vendor Member Number 28170
Andrea Conner, License #BK3437731, Xome Inc., License #1043756, [email protected], 844-400-9663, 750 State Highway 121 Bypass, Suite 100, Lewisville, TX 75067

IDX information is provided exclusively for consumers' personal, non-commercial use and may not be used for any purpose other than to identify prospective properties consumers may be interested in purchasing. Copyright 2024 Central Panhandle Association of Realtors® Multiple Listing Service, Inc. – All Rights Reserved.

Crestview Real Estate
The median home value in Crestview, FL is $284,200. This is lower than the county median home value of $354,500. The national median home value is $338,100. The average price of homes sold in Crestview, FL is $284,200. Approximately 52.36% of Crestview homes are owned, compared to 38.98% rented, while 8.66% are vacant. Crestview real estate listings include condos, townhomes, and single family homes for sale. Commercial properties are also available. If you see a property you’re interested in, contact a Crestview real estate agent to arrange a tour today!
Crestview, Florida 32536 has a population of 26,934. Crestview 32536 is more family-centric than the surrounding county with 34.47% of the households containing married families with children. The county average for households married with children is 30.79%.
The median household income in Crestview, Florida 32536 is $55,688. The median household income for the surrounding county is $67,390 compared to the national median of $69,021. The median age of people living in Crestview 32536 is 32.7 years.
Crestview Weather
The average high temperature in July is 91.1 degrees, with an average low temperature in January of 37.6 degrees. The average rainfall is approximately 66.3 inches per year, with 0.1 inches of snow per year.
