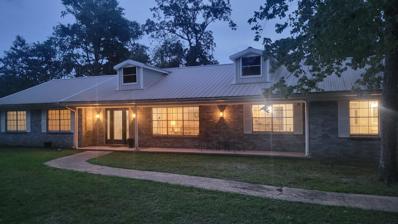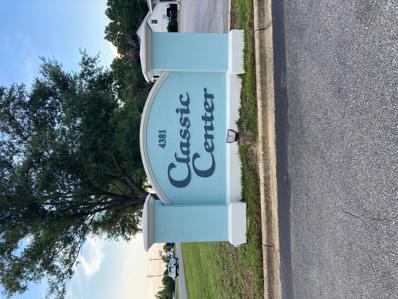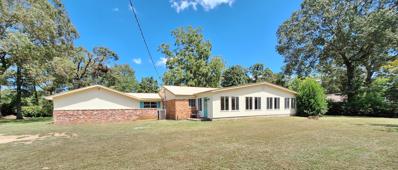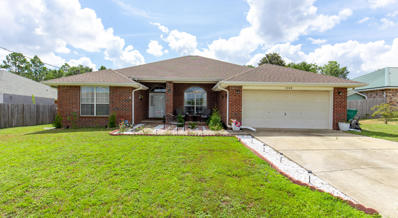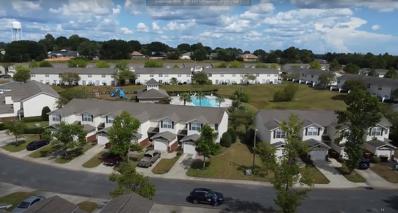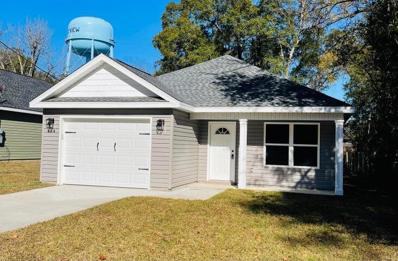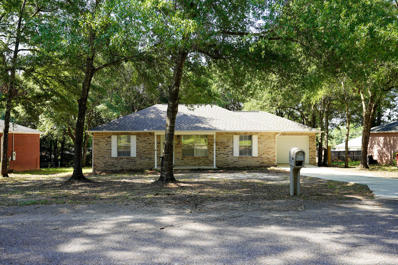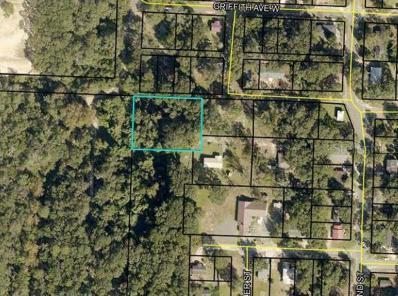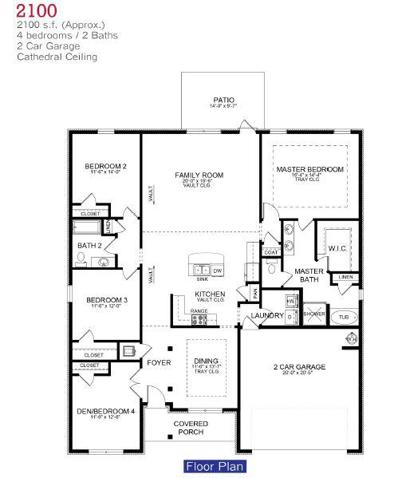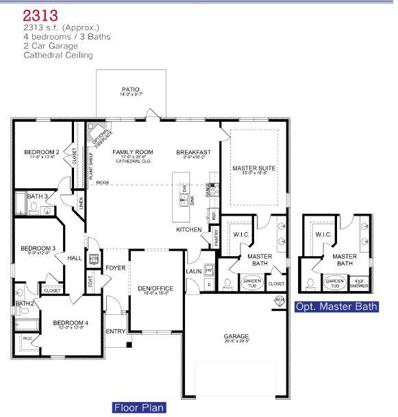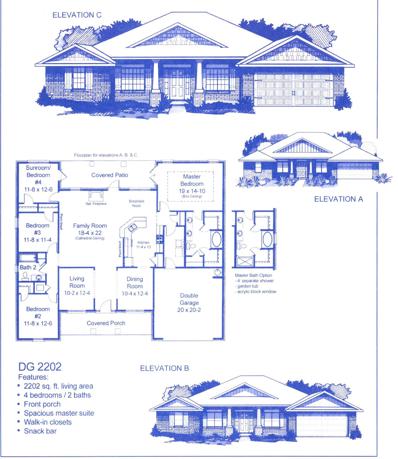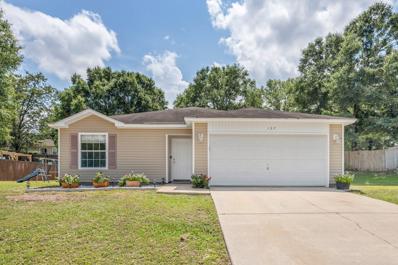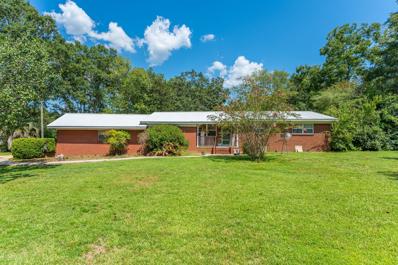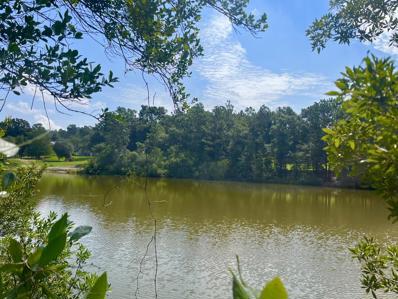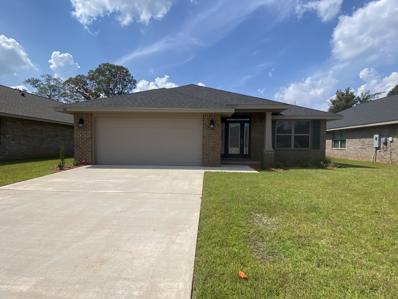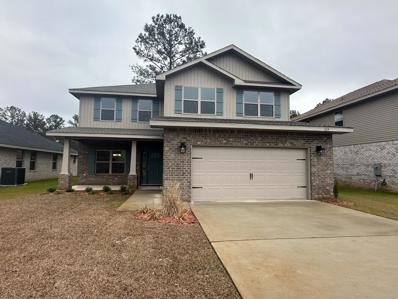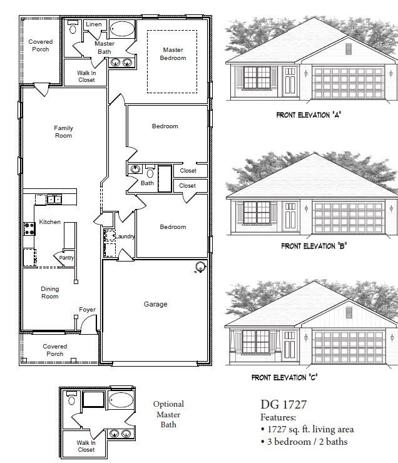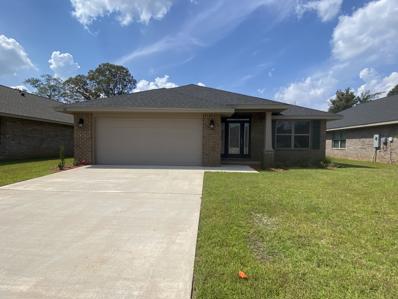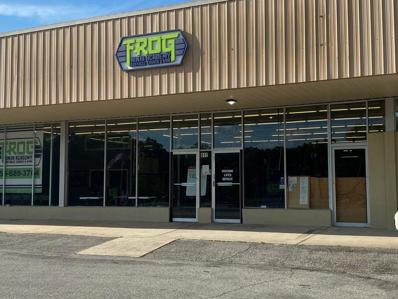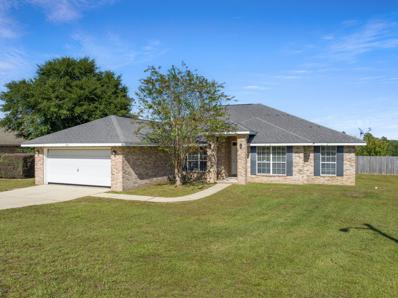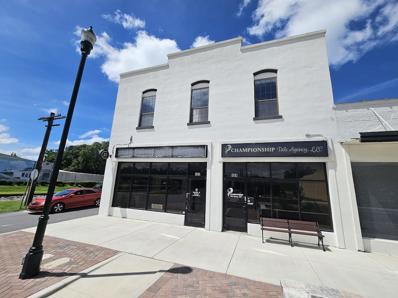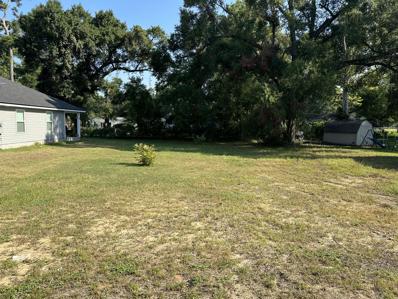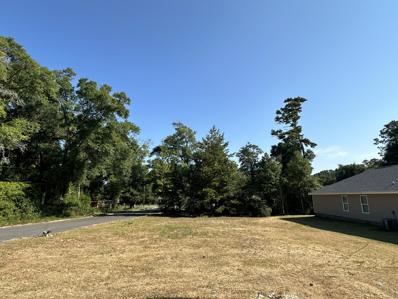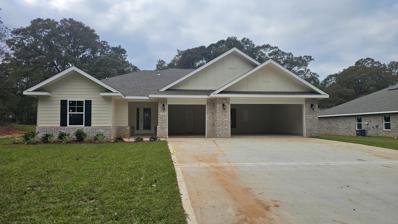Crestview FL Homes for Rent
- Type:
- Land
- Sq.Ft.:
- n/a
- Status:
- Active
- Beds:
- n/a
- Lot size:
- 73.29 Acres
- Baths:
- MLS#:
- 927945
- Subdivision:
- LAKE ARTHUR ESTATES
ADDITIONAL INFORMATION
Lake Arthur Estates undeveloped PHASE III! Prior Development order provided for 108 lot subdivision. Plans available to buyer. Builder or investor dream property! 108 lots with DOT Trips previously approved. This peaceful and tranquil North Crestview location with community lake and easy access off HWY 85 is the perfect spot for your new residential project. Homeowners flock to this area and are waiting for YOUR inventory! Phase one is sold, phase 2 is developed, and phase 3 is awaiting you. This planned community features beautifully landscaped custom homes and curb appeal and offers residents fishing, playground, tennis, volleyball, and a natural setting. Come and see why Crestview, FL is one of the fastest growing cities in the USA and make that growth part of your own portfolio.
$354,800
140 Gillis Drive Crestview, FL 32536
- Type:
- Single Family-Detached
- Sq.Ft.:
- 2,625
- Status:
- Active
- Beds:
- 4
- Lot size:
- 0.56 Acres
- Year built:
- 1976
- Baths:
- 3.00
- MLS#:
- 958083
- Subdivision:
- Adams Powell Subdivision
ADDITIONAL INFORMATION
A wonderful home in Adams Powell subdivision, one of Crestview's great neighborhoods! This 2625 sq. foot home has 4 bedrooms, 3 bathrooms, living room, dining room, family room with gas fireplace and open kitchen, metal roof and electric bill slashing solar panels, all on a 1/2 acre lot with an outbuilding and a double car carport. The master suite is outstanding, 500 sq. feet of private space with French doors leading to the back porch! Its bathroom has a beautiful soaking tub, walk in shower, and double sinks. At the other end of the home is a second en suite bedroom with walk in shower, two more bedrooms, shared bathroom, and laundry closet. Don't miss your chance to own this beautiful home in a quiet, convenient neighborhood, located less than a block from Bob Sikes Elementary School
ADDITIONAL INFORMATION
Retail space located in the Classic Center. This unit is located on Ferdon Blvd. the main north/south roadway in the City of Crestview offering excellent visibility and exposure for your business.
- Type:
- Single Family-Detached
- Sq.Ft.:
- 3,283
- Status:
- Active
- Beds:
- 5
- Lot size:
- 0.79 Acres
- Year built:
- 1966
- Baths:
- 2.00
- MLS#:
- 958044
- Subdivision:
- ADAMS POWELL
ADDITIONAL INFORMATION
Welcome to your dream home! This spacious 5 bedroom, 2 bath brick home offers everything you need for comfortable living and entertaining. Step inside to find beautiful hardwood floors that flow seamlessly throughout most of the home. Enjoy new appliances in the modern kitchen placed conveniently next to a formal dinging room. New Hvac System & Roof less than 10 years old. The huge 2-car garage provides plenty of space for vehicles and extra storage. Plus, you'll love the expansive sunroom, a versatile space that could serve as a business, office or an ideal area for entertaining guests. Situated on a sprawling lot, this property offers plenty of outdoor space for activities, gardening, or simply unwinding in your own private retreat.
- Type:
- Single Family-Detached
- Sq.Ft.:
- 2,254
- Status:
- Active
- Beds:
- 4
- Lot size:
- 0.25 Acres
- Year built:
- 2003
- Baths:
- 2.00
- MLS#:
- 958004
- Subdivision:
- FOXWOOD ADDITION S/D
ADDITIONAL INFORMATION
Welcome to this charming 4-bedroom, 2-bath home nestled in a serene and sought-after subdivision. As you step inside, you'll be greeted by a bright and airy floor plan, perfect for both relaxing and entertaining. The well-appointed kitchen boasts modern appliances, ample counter space, making meal preparation a pleasure. Adjacent to the kitchen, the dining area provides an ideal spot for family meals and gatherings. Retreat to the master bedroom, which offers a peaceful haven with its generous size, an en-suite bath featuring a double vanity, a relaxing tub, and a separate shower. Three additional bedrooms provide plenty of space for family, guests, or a home office. Step outside to the backyard, where you'll find a private, fenced-in space perfect for outdoor activities!
- Type:
- Single Family-Attached
- Sq.Ft.:
- 1,323
- Status:
- Active
- Beds:
- 2
- Lot size:
- 0.04 Acres
- Year built:
- 2006
- Baths:
- 3.00
- MLS#:
- 957966
- Subdivision:
- EAGLES LANDING S/D
ADDITIONAL INFORMATION
Real Estate Owned. Discover this charming townhome located in the sought-after Eagles Landing community at 743 Majestic Dr. This home offers an incredible value with resort-like amenities, making it the perfect opportunity for a homeowner or investor. The property features 2 bedrooms and 2.5 bathrooms, along with many upgrades for modern comfort. Step inside and you'll find carpet throughout the bedrooms, dining area, and living room, with the interior painted in neutral tones that provide a blank canvas for your decor. The spacious kitchen includes low-maintenance tile floors, a pass-through to the living area. Crown molding accents give the home an elegant touch, while your door leading off the living room leads to a private back patio, perfect for enjoying the outdoors.
- Type:
- Single Family-Detached
- Sq.Ft.:
- 1,234
- Status:
- Active
- Beds:
- 3
- Lot size:
- 0.12 Acres
- Year built:
- 2024
- Baths:
- 2.00
- MLS#:
- 957848
- Subdivision:
- CRESTVIEW
ADDITIONAL INFORMATION
New construction! Open floor plan. Buyers will be able to pick vinyl color, wall color, countertops, and flooring. Fenced in backyard. Perfect home for your family!! Photos are for reference of color.
$310,000
138 Jeff Drive Crestview, FL 32536
- Type:
- Single Family-Detached
- Sq.Ft.:
- 1,107
- Status:
- Active
- Beds:
- 3
- Year built:
- 2003
- Baths:
- 2.00
- MLS#:
- 957687
- Subdivision:
- ADAMS-POWELL S/D
ADDITIONAL INFORMATION
Welcome to this completely remodeled home on a quiet street in the middle of Crestview. Seller has gone above and beyond to make this 3/2 home brand new. Buyer who wants comfort and appreciates quality will love the low maintenance for many years to come. New HVAC, roof, flooring, appliances, paint, plumbing, etc... The neighborhood is close to outstanding schools and shopping.
- Type:
- Land
- Sq.Ft.:
- n/a
- Status:
- Active
- Beds:
- n/a
- Lot size:
- 0.76 Acres
- Baths:
- MLS#:
- O6226987
ADDITIONAL INFORMATION
Brief Tax Description BEG NW COR NW1/4 OF NW1/4 E 210 FT S 165 FT W 210 FT VACANT RESIDENTIAL Note: buyers I emphasize the importance of conducting thorough due diligence to ensure that the property meets your expectations and requirements.
- Type:
- Single Family-Detached
- Sq.Ft.:
- 2,100
- Status:
- Active
- Beds:
- 4
- Year built:
- 2024
- Baths:
- 2.00
- MLS#:
- 957671
- Subdivision:
- Ashton View
ADDITIONAL INFORMATION
This is an open floor plan home with the kitchen open to the family room from a center island. There is a formal dining room adjacent to the kitchen with a trey ceiling.Family room and kitchen are vaulted. This is a split bedroom plan, 4 bedrooms total. The master ensuite bath features a walk in closet, separate shower and garden tub.All other bedrooms have large closets with lighting. Exterior doors are insulated and the garge door is sturdy raised panel. The front of the house is brick with decorative shutters. Three sides are maintenance free vinyl. The yard is fully sodded and landscaped. This subdivision is well lit with decorative lamp posts. Crestview offers ample shopping and dining with A rated schools.
- Type:
- Single Family-Detached
- Sq.Ft.:
- 2,313
- Status:
- Active
- Beds:
- 4
- Year built:
- 2024
- Baths:
- 3.00
- MLS#:
- 957666
- Subdivision:
- Ashton View
ADDITIONAL INFORMATION
As you enter through the foyer you will be greeted by the family room with its' cathedral ceiling and open ness! The kitchen has a large island that is open to the family room so if an open floor plan is what you are looking for, look no further. This is a split bedroom plan and the master bedroom has its' own en suite bath with dual vanities a separate shower and garden tub. Cabinetry is hand crafted and solid wood. All fixtures and pulls are brushed nickel. Walls and ceilings have a knock down texture. The garage is finished and comes with a garage door opener. The yard is fully sodded and landscaped. This home comes with a 10 yr Bonded Builders Warranty.
- Type:
- Single Family-Detached
- Sq.Ft.:
- 2,202
- Status:
- Active
- Beds:
- 4
- Year built:
- 2024
- Baths:
- 2.00
- MLS#:
- 957663
- Subdivision:
- Ashton View
ADDITIONAL INFORMATION
Welcome to your new home! This 2202 sq ft traditional beauty has it all! 4 Bedrooms and 2 Bathrooms, Formal dining room, flex room and a covered lanai! THis is a split bedroom plan and the master bedroom has its own en suite bath with dual vanities and 2 walk in closets. The shower is separate from the beautiful garden tub that has an obscured glass window. The kitchen has plenty of space for family and guests with a breakfast bar and a kitchen nook. Appliances are stainless(Microwave, Dishwasher and Smooth top Range) The family room is huge and features a cathedral ceiling. All rooms are secured and wired for fans but the family room and master bedroom come with. The garage door has an electric opener.The yard is fully sodded and landscaped. This is a well lit subdivision.
- Type:
- Single Family-Detached
- Sq.Ft.:
- 1,224
- Status:
- Active
- Beds:
- 4
- Lot size:
- 0.25 Acres
- Year built:
- 2005
- Baths:
- 2.00
- MLS#:
- 957641
- Subdivision:
- RIDGE CREST PH I LOT 9 BLK B
ADDITIONAL INFORMATION
Discover the perfect blend of comfort and convenience in this charming 4-bedroom, 2-bathroom home, ideally situated in the center of Crestview. This property is perfect for families or anyone looking for a welcoming space to call home. Home boasts 2019 A/C and seller willing to replace roof with acceptable offer.
- Type:
- Single Family-Detached
- Sq.Ft.:
- 1,499
- Status:
- Active
- Beds:
- 3
- Lot size:
- 4.69 Acres
- Year built:
- 1965
- Baths:
- 2.00
- MLS#:
- 957570
- Subdivision:
- NONE
ADDITIONAL INFORMATION
Welcome to your dream retreat! Nestled in picturesque Florida, this stunning all-brick home offers the perfect blend of classic charm and country living. Set on a sprawling 4.69-acre lot on the edge of town and only 1.5 mi from Crestview High and Davidson Middle School. Relax on the expansive covered patio or explore the wide-open spaces of your property. There's plenty of room for gardening, BBQ's, outdoor activities, and features additional structures for storage and workshop at 1,000 sq ft. Inside there are two living spaces and the dining area is nestled right off the kitchen that also offers a breakfast bar! The kitchen has plenty of counter, cupboard and countertop space for daily and holiday meals alike! The home boasts three bedrooms, including a master suite with a private bath. There is dedicated laundry room that provides plenty of room for additional storage. This is your opportunity to own a country-like setting that is just a short drive to the beautiful white sand beaches and Gulf of Mexico!
- Type:
- Land
- Sq.Ft.:
- n/a
- Status:
- Active
- Beds:
- n/a
- Lot size:
- 0.74 Acres
- Baths:
- MLS#:
- 945782
- Subdivision:
- NORTH LAKE ESTATES
ADDITIONAL INFORMATION
Perfect for building your dream home! It's lakefront property in a quiet and well maintained subdivision just minutes from schools, shopping, hospital, and military base. *No build out timeframe. No HOA.
- Type:
- Single Family-Detached
- Sq.Ft.:
- 2,030
- Status:
- Active
- Beds:
- 4
- Year built:
- 2024
- Baths:
- 2.00
- MLS#:
- 957457
- Subdivision:
- Ridgeway Landing Phase 2
ADDITIONAL INFORMATION
This 4 bedroom, 2 bathroom home offers a formal dining room as well as a breakfast area and breakfast bar. The kitchen overlooks the family room so the cook never feels left out. The master bedroom has a nice sized walk in closet and the master bath has both a garden tub and a walk in shower. The kitchen has granite countertops and the hand crafted cabinets are shaker style. All rooms are adorned with durable puretec flooring except bedrooms which are carpeted. Appliances are stainless steel and include dishwasher, microwave and range. The family room and master bedroom have ceiling fans. All other rooms are wired and secured with switches for easy fan installation. Sprinklers are standard and are auto timed. This home comes with a 10 yr Bonded Builders Warranty. The pool is waiting!
$388,347
325 Keswick Lane Crestview, FL 32536
- Type:
- Single Family-Detached
- Sq.Ft.:
- 2,628
- Status:
- Active
- Beds:
- 5
- Year built:
- 2024
- Baths:
- 4.00
- MLS#:
- 957452
- Subdivision:
- Ridgeway Landing Phase 2
ADDITIONAL INFORMATION
This home features 5 bedrooms, 2 1/2 bathrooms and a large bonus room! The master bedroom is on the first floor. Both kitchen and bathroom counters are granite and cabinets are hand crafted shaker black walnut. The floors throughout are puretec floating floors with a 22 ml wear layer. Stairs and bedrooms are carpeted with our 6# padding. The master bath has a separate walk in shower and garden tub. The kitchen has a central island and a large pantry. Laundry is on the second floor convenient to the bedrooms. THis home is 4 sided brick, comes with sprinklers and is fully sodded and professionally landscaped. Appliances are stainless and include dishwasher, microwave and range. Washer/dryer hook up is available. Make an appt and come see for yourself!
$327,913
327 Keswick Lane Crestview, FL 32536
- Type:
- Single Family-Detached
- Sq.Ft.:
- 1,727
- Status:
- Active
- Beds:
- 3
- Year built:
- 2024
- Baths:
- 2.00
- MLS#:
- 957444
- Subdivision:
- Ridgeway Landing Phase 2
ADDITIONAL INFORMATION
Looking for a home that has it all? Come see this wonderfully planned 3/2 with upgrades and standard features that will make you want to call this one home. The front offers a covered porch as well as the back. The home is 4 sided brick and comes with sprinklers, fully sodded and landscaped.The craftsman style elevation gives it great curb appeal. You'll find shaker cabinets in the kitchen and bathrooms aswell as granite countertops. The floors are upgraded Puretec with carpet in bedrooms only.The master bath has dual vanities and a separate walk in shower with a garden tub. Formal areas have bull nosed corners and all baseboards are 5 1/4'. THis house comes with a 10 yr. Bonded Builders Warranty. The community pool is a plus on those hot summer days!
$338,392
329 Keswick Lane Crestview, FL 32536
- Type:
- Single Family-Detached
- Sq.Ft.:
- 2,030
- Status:
- Active
- Beds:
- 4
- Year built:
- 2024
- Baths:
- 2.00
- MLS#:
- 957440
- Subdivision:
- Ridgeway Landing Phase 2
ADDITIONAL INFORMATION
Step into this beautiful home and you won't want to leave. This home offers 4 bedrooms and 2 full bathrooms. The formal dining room is conveniently close to the kitchen and the kitchen offers a breakfast area as well. The kitchen counters are granite. The antique white cabinets are all wood and hand crafted. The floors are LVP with carpet only in bedrooms. The master bath has been upgraded to a separate shower and garden tub with a window. This home is 4 sided brick with vinyl clay colored trim. The lot is fully sodded with professional landscaping and sprinklers are auto timed. Did I mention a community pool? It is located up front at the entrance to the subdivision. Crestview offers ample dining and shopping. Schools are A rated and the middle and high school are within walking distance
ADDITIONAL INFORMATION
Huge space in a high traffic area! The space has huge potential for a wide variety of businesses. Bring your plans and make this space yours! Listing is contingent on current lease termination.
- Type:
- Single Family-Detached
- Sq.Ft.:
- 2,562
- Status:
- Active
- Beds:
- 4
- Lot size:
- 0.4 Acres
- Year built:
- 2006
- Baths:
- 2.00
- MLS#:
- 957297
- Subdivision:
- ALICIA PLACE
ADDITIONAL INFORMATION
Charming 4-Bedroom Brick Home in South Crestview This delightful brick home offers over 2,500 sqft of comfortable living space, set on a generous lot in the highly desirable South Crestview area. Conveniently located for easy access to beaches, military bases, schools, shopping, and more, this property is perfect for those seeking both convenience and tranquility in the charming Alicia Place community. The home features 4 spacious bedrooms and 2 full bathrooms, designed with a thoughtful split floor plan for added privacy. The inviting living room boasts vaulted ceilings, creating an airy and open feel, while neutral paint and carpeting in the bedrooms add warmth throughout. The eat-in kitchen is a chef's delight, complete with a breakfast bar, pantry, and ample cabinet and and counter space. Adjacent to the kitchen, you'll find a formal dining room, perfect for entertaining, as well as an office or flex space, offering versatility to suit your lifestyle. The primary suite is a true retreat, featuring an en suite bathroom with a garden tub, walk-in shower, dual walk-in closets, a double vanity, and a separate toilet room. The two additional bedrooms are generously sized and share a well-appointed full guest bath. Additional conveniences include laundry hookups in a dedicated laundry room off the 2-car garage. The exterior of the home is equally impressive, with a large privacy-fenced backyard, ideal for outdoor activities or relaxing in your own private oasis.
- Type:
- General Commercial
- Sq.Ft.:
- 5,600
- Status:
- Active
- Beds:
- n/a
- Lot size:
- 0.08 Acres
- Year built:
- 1925
- Baths:
- MLS#:
- 957206
ADDITIONAL INFORMATION
The perfect small team office in an iconic building in the vibrant Main Street district of Crestview. 2 separate offices, an impressive entry reception/boardroom, a large breakroom, and a bathroom. The historic decor in this building from 1925 with brick and mortar walls and pine finishes will welcome your clients. Adjoining 2-story space also avaiable. All information is deemed to be accurate but to be verified by recipients and suitability for intended use.
- Type:
- Land
- Sq.Ft.:
- n/a
- Status:
- Active
- Beds:
- n/a
- Lot size:
- 0.16 Acres
- Baths:
- MLS#:
- 957179
- Subdivision:
- CRESTVIEW
ADDITIONAL INFORMATION
Cleared, vacant lot. Build a home next door to two other new construction homes. Seller has two lots on W Walnut and willing to package.
- Type:
- Land
- Sq.Ft.:
- n/a
- Status:
- Active
- Beds:
- n/a
- Lot size:
- 0.12 Acres
- Baths:
- MLS#:
- 957178
- Subdivision:
- CRESTVIEW
ADDITIONAL INFORMATION
Corner vacant lot. Build a home next door to two other new construction homes. Seller has two lots on W Walnut and willing to package.
- Type:
- Single Family-Detached
- Sq.Ft.:
- 2,446
- Status:
- Active
- Beds:
- 4
- Lot size:
- 0.33 Acres
- Year built:
- 2024
- Baths:
- 3.00
- MLS#:
- 957175
- Subdivision:
- Nature Lake
ADDITIONAL INFORMATION
New Construction * 2x6 Exterior Construction* This Split Bedroom Plan features 4 Br/3 Ba & 3 Car Garage * Click n Lock Wood look Vinyl Plank Throughout Except Tiled Bathrooms * Kitchen has Granite Counter tops, Island & Stainless Steel Appliances & Walk in Pantry * Master Bath includes Signature Zero Entry All Tile Walk in Shower, Tile Flooring, Separate Soaking Tub, Double Vanities & Large Walk-in Closet * Ceiling Fans All Bedrooms & Family Rm * Covered Front Porch & Rear Lanai *Sprinkler System * Builder Warranty & Structural 'Maverick' Home Warranty Included *
Andrea Conner, License #BK3437731, Xome Inc., License #1043756, [email protected], 844-400-9663, 750 State Highway 121 Bypass, Suite 100, Lewisville, TX 75067

IDX information is provided exclusively for consumers' personal, non-commercial use and may not be used for any purpose other than to identify prospective properties consumers may be interested in purchasing. Copyright 2024 Emerald Coast Association of REALTORS® - All Rights Reserved. Vendor Member Number 28170

Crestview Real Estate
The median home value in Crestview, FL is $284,200. This is lower than the county median home value of $354,500. The national median home value is $338,100. The average price of homes sold in Crestview, FL is $284,200. Approximately 52.36% of Crestview homes are owned, compared to 38.98% rented, while 8.66% are vacant. Crestview real estate listings include condos, townhomes, and single family homes for sale. Commercial properties are also available. If you see a property you’re interested in, contact a Crestview real estate agent to arrange a tour today!
Crestview, Florida 32536 has a population of 26,934. Crestview 32536 is more family-centric than the surrounding county with 34.47% of the households containing married families with children. The county average for households married with children is 30.79%.
The median household income in Crestview, Florida 32536 is $55,688. The median household income for the surrounding county is $67,390 compared to the national median of $69,021. The median age of people living in Crestview 32536 is 32.7 years.
Crestview Weather
The average high temperature in July is 91.1 degrees, with an average low temperature in January of 37.6 degrees. The average rainfall is approximately 66.3 inches per year, with 0.1 inches of snow per year.

