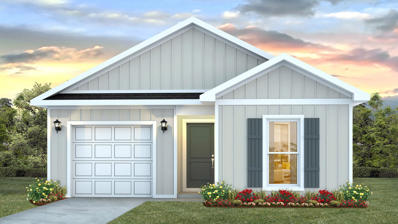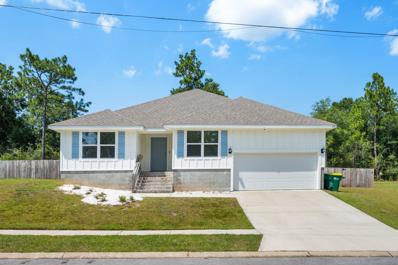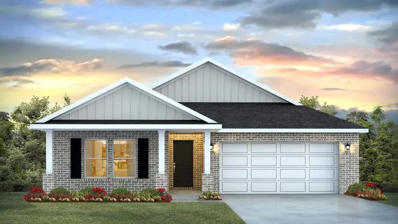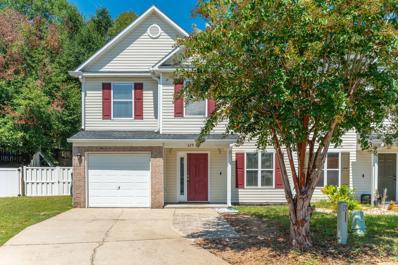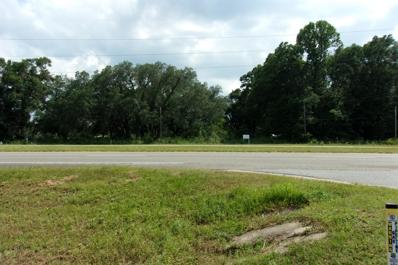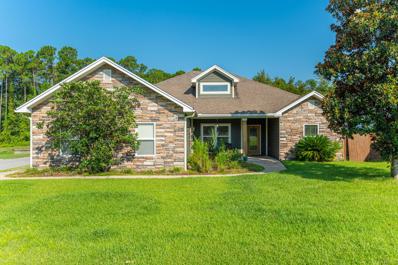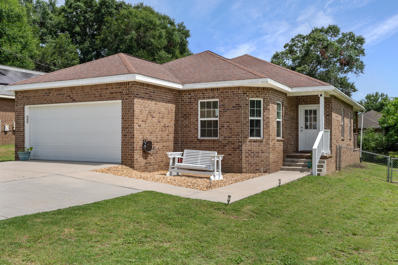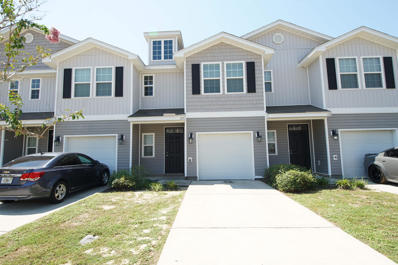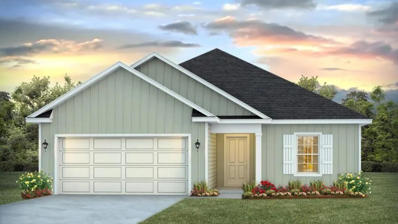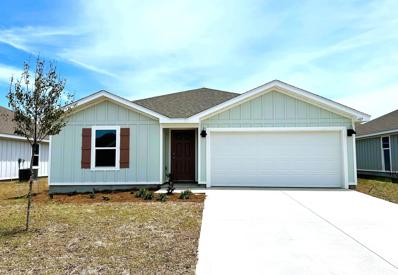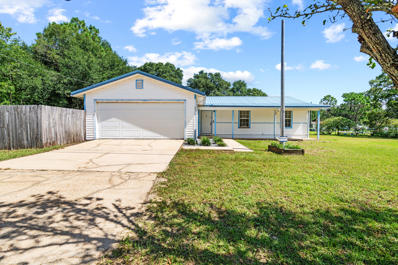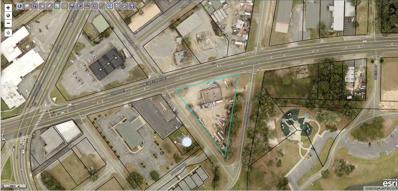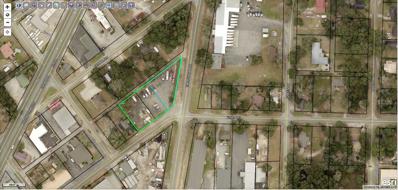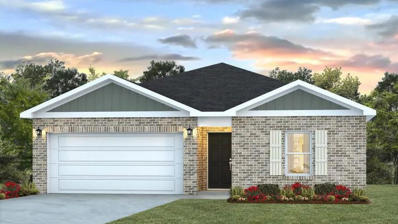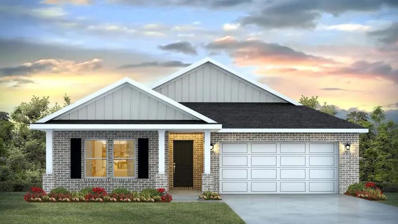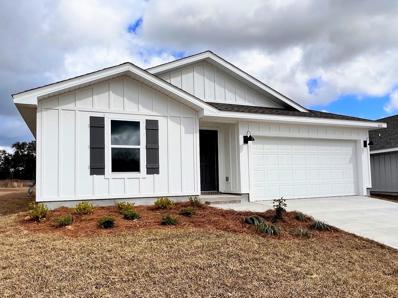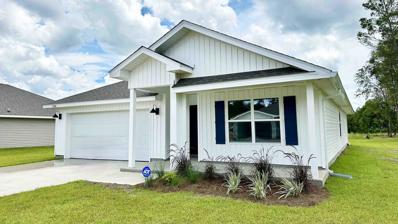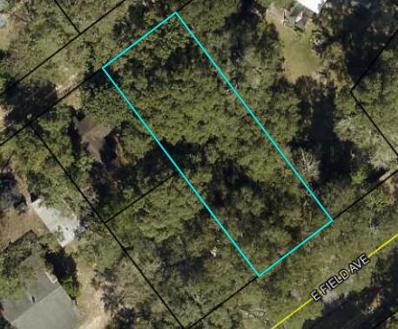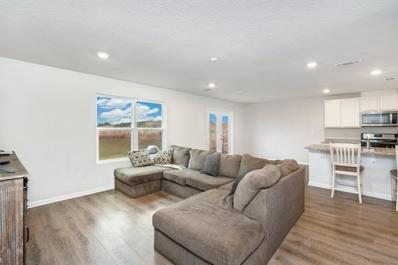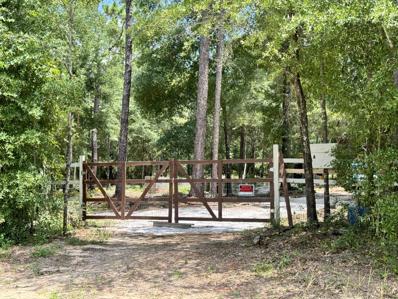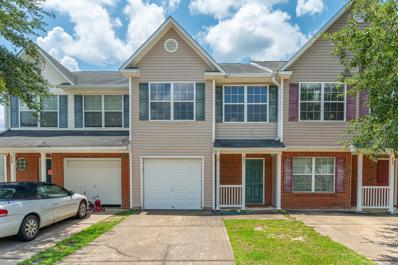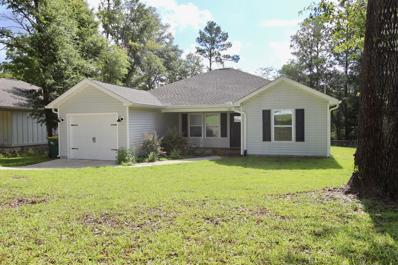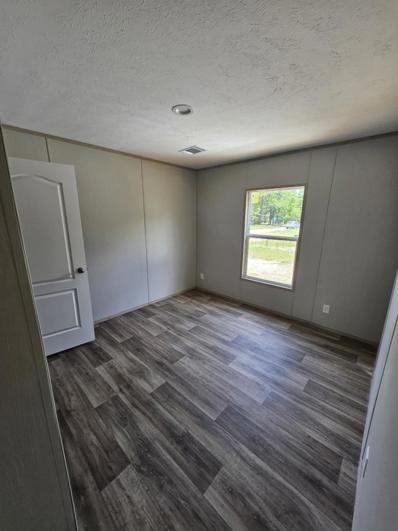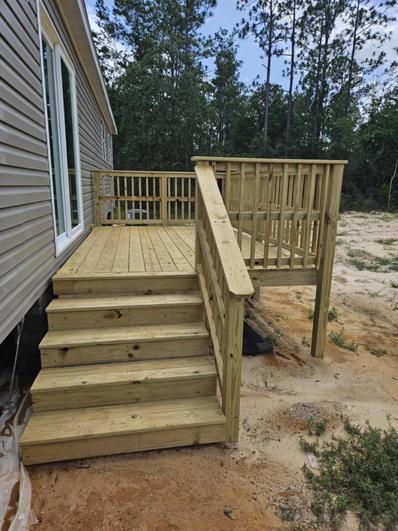Crestview FL Homes for Rent
- Type:
- Single Family-Detached
- Sq.Ft.:
- 1,528
- Status:
- Active
- Beds:
- 4
- Lot size:
- 0.25 Acres
- Year built:
- 2024
- Baths:
- 2.00
- MLS#:
- 957084
- Subdivision:
- Hidden Lakes
ADDITIONAL INFORMATION
Brand new construction going up now in NEW Hidden Lakes Community gives you quick access to the airport, military bases and an easy commute to Destin, Fort Walton beaches, & nearby golfing. Close access to Corklin's Lake for fishing, kayaks & swimming. The Popular CAMILLA plan is a 1 story, charming contemporary cottage style home with 1 car garage,1528 sq. ft., 4 bedrooms, 2 baths and a great open floorplan perfect for relaxing. Beautiful kitchen, stainless appliances, built in lighting, wood look flooring and nice carpet in the bedrooms. A Smart Home ''Connect'' system features several convenient devises and fabric hurricane window and door protection is included. Nice clean lines give great curb appeal, located in a fast-growing area.
- Type:
- Single Family-Detached
- Sq.Ft.:
- 2,530
- Status:
- Active
- Beds:
- 5
- Lot size:
- 0.33 Acres
- Year built:
- 2021
- Baths:
- 3.00
- MLS#:
- 957020
- Subdivision:
- TIMBERLAND RIDGE
ADDITIONAL INFORMATION
Assumable VA 2.75% fixed loan option available. Community with sidewalks, underground utilities is located in North Crestview. House features a spacious 5 BR, 3 Bath, open design, covered patio & 2 car garage. Wood look LVP flooring throughout with Frieze carpet in the bedrooms. The kitchen features a large island bar, stainless steel appliances, & large corner pantry. Breakfast nook & separate dining area. The Master Bedroom is spacious with an adjoining bath, a double vanity with his and hers large walk in closets. The back yard is completely privacy fenced with a wide gate. Durable Brick and Hardi board craftsman design. Smart Home Connect system (ADT) with cameras and sensors, video doorbell and key-less door. Buyer. and/or agent to verify all information.
- Type:
- Single Family-Detached
- Sq.Ft.:
- 2,012
- Status:
- Active
- Beds:
- 5
- Lot size:
- 0.15 Acres
- Year built:
- 2024
- Baths:
- 3.00
- MLS#:
- 956949
- Subdivision:
- Patriot Ridge
ADDITIONAL INFORMATION
Highly desirable brand-new design, the ''Lakeside'' floorplan in Patriot Ridge NEW phase. Offers Residents: Community Pool/Cabana, sidewalks, underground utilities & more. This highly desirable NEW floorplan provides a well-designed relaxed OPEN concept, no wasted space, 5 beds, 3 baths, nice 12 x 9 covered back patio & 2 car garage. Well-designed kitchen, all stainless appliances, smooth top range, quiet dishwasher, built in microwave, roomy dining area & more. Striking wood-look flooring, plush carpet in the bedrooms. The Smart Home 'Connect' System has several convenient devices. Stylish craftsman exterior adds to the great curb appeal. Easy drive to the airport, military base, beaches at Ft. Walton, Destin area & just minutes to golfing.
- Type:
- Single Family-Attached
- Sq.Ft.:
- 1,901
- Status:
- Active
- Beds:
- 5
- Lot size:
- 0.11 Acres
- Year built:
- 2006
- Baths:
- 3.00
- MLS#:
- 956910
- Subdivision:
- Stillwell Estates
ADDITIONAL INFORMATION
New Roof, water heater installed and brand new stainless steel appliances!!!! Ideal location for this 5 bedroom 3 full bath end unit townhome providing easy commute to shopping centers, bases, and the beautiful emerald coast beaches. Spacious kitchen with plenty of cabinets and counter space to meet all your cooking needs. Large living room great for entertaining family and friends. There is a guest bedroom and full bath on the 1st floor and the remaining rooms are upstairs. The spacious fenced in backyard is great for the kids and family dog to play in safely. HVAC 2020.
- Type:
- General Commercial
- Sq.Ft.:
- n/a
- Status:
- Active
- Beds:
- n/a
- Lot size:
- 1.56 Acres
- Baths:
- MLS#:
- 956790
ADDITIONAL INFORMATION
3 adjoining parcels totaling approximately 1.56 acres, zoned commercial~ Level with 402 feet of highway frontage~ This property is a blank canvas~ There is a care facility across the street, an AC company just down the street as well as Good Will station and storage building just down on the west side across the street~ Less than a mile outside of the City limits~
- Type:
- Single Family-Detached
- Sq.Ft.:
- 1,776
- Status:
- Active
- Beds:
- 3
- Lot size:
- 0.18 Acres
- Year built:
- 2009
- Baths:
- 2.00
- MLS#:
- 956735
- Subdivision:
- DUGGAN POND EST
ADDITIONAL INFORMATION
Beautiful Home located in South Crestview minutes from Eglin, Shopping and the Gorgeous Beaches! This home features gorgeous cabinetry and granite counter tops! An open and split floor plan makes a great entertaining layout. The Master Bedroom features a trey ceiling. The Master bath boasts a garden tub and double vanity! The backyard features a privacy fence. Call today and schedule your showing!
- Type:
- Single Family-Detached
- Sq.Ft.:
- 1,514
- Status:
- Active
- Beds:
- 3
- Lot size:
- 0.17 Acres
- Year built:
- 2016
- Baths:
- 2.00
- MLS#:
- 953210
- Subdivision:
- CRESCENT HEIGHTS
ADDITIONAL INFORMATION
USDA ELIGiBLE, $0 Down. Welcome to our OPEN HOUSE Sunday 12/1/24 from 11am-1pm! How about a well cared for home -to convey mostly furnished? NO HOA, 2 car garage, over sized driveway and a fully fenced in backyard. Upon entering this ranch style home, bright light comes in through the windows and French doors, and an open floorplan make for a warm welcome. Kept clean, and well maintained, this home is ready for new homeowners to continue caring for this home. The kitchen is adjacent to the living room with a breakfast bar separating the spaces, custom soft close cabinets offer plenty of storage, and stainless steel appliances complete the kitchen. On the other side of the kitchen, is the dining space surrounded by bay windows that welcome abundant light. The home features 9 foot ceilings, engineered hardwood in the living room and 14inch tile in the kitchen, dining, and bathrooms. A split floorplan separates the bedrooms, the primary bedroom sits just off the living space and it features a large walk in closet, and an en suite bathroom. The split floorplan separates the bedrooms; the primary bedroom sits just off the living space, with a large walk in closet, and an en suite bathroom with double vanity sinks, shower, closed off bathroom, and linen closet. The other two guest rooms are down their own hallway, past the kitchen and living room. The bedrooms are spacious and share a hallway bathroom with shower/tub combination and single vanity sink. Just off the hallway, leads you to the mudroom/laundry room with washer and dryer hook ups and utilities storage. The laundry room leads you out into the double car garage. A clean and freshly painted front entryway and porch swing welcomes you to the home. The exterior, and the oversized driveway have been recently pressure washed, and the fully fenced backyard comes with a 7x7 storage shed. Relax in the shaded covered patio just outside the interior French doors. The outdoor patio furnishings, as well as most interior furnishings, will convey with the sale of the property. Welcome, take a look, and fall in love with this well kept home. Buyer to verify all deemed to be important.
- Type:
- Single Family-Attached
- Sq.Ft.:
- 1,569
- Status:
- Active
- Beds:
- 3
- Year built:
- 2017
- Baths:
- 3.00
- MLS#:
- 956655
- Subdivision:
- IRON HORSE T/H
ADDITIONAL INFORMATION
Welcome to your new home in Crestview! This stunning 3 bedroom two-and-a half- bath townhome offers a perfect blend of modern design and comfortable living. Situated in a friendly and well maintained community, this property is ideal for families professionals, or anyone looking for a peaceful retreat with easy access to.amenities. The modern kitchen is equipped with stainless steel appliances, ample cabinet space, and a convenient breakfast bar. The luxurious master bath includes a walk-in closet and an en suite bathroom with a double vanity and a shower and bathtub. There are also two additional bedrooms with ample closet space and a shared full bathroom. You will also have a one car garage.Easy access to I-10 and Hwy 85 and all shopping and military bases.
- Type:
- Single Family-Detached
- Sq.Ft.:
- 1,568
- Status:
- Active
- Beds:
- 3
- Lot size:
- 0.16 Acres
- Year built:
- 2024
- Baths:
- 2.00
- MLS#:
- 956587
- Subdivision:
- Shoal River Landing
ADDITIONAL INFORMATION
NEW CONSTRUCTION IN SHOAL RIVER! Offers community pool, cabana, underground utilities & sidewalks. The sharp Lismore is one of our most popular 3 bed, 2 bath home with nice amenities & highly desirable open floorplan. GREAT for relaxed living & entertaining. The beautiful & well-designed kitchen. gorgeous countertops, large island bar, pantry, all stainless appliances, smooth top range, built in microwave. Spacious Bedroom 1 & the adjoining bath have a large shower & walk-in closet. The latest in wood-look flooring & PLUSH carpet in the bedrooms. The Smart Home 'Connect' package provides several Smart Hm. devices for your convenience. Beautiful classic curb appeal. VERY convenient South Crestview location. Easy access to Ft. Walton/Destin area beaches & just minutes to golfing
$309,900
3062 Jane Lane Crestview, FL 32539
- Type:
- Single Family-Detached
- Sq.Ft.:
- 1,387
- Status:
- Active
- Beds:
- 4
- Lot size:
- 0.22 Acres
- Year built:
- 2024
- Baths:
- 2.00
- MLS#:
- 956576
- Subdivision:
- ROYAL ESTATES S/D
ADDITIONAL INFORMATION
ALMOST COMPLETE & MOVE IN READY. Royal Estates located in a fast-growing Crestview area. The lovely Freeport model with its fabulous open design for easy, relaxed living & entertaining. Well-designed kitchen features stainless appliances, gorgeous granite, smooth-top range, built in microwave, quiet dishwasher, pantry & more. Eye catching wood-look flooring & PLUSH carpet in the bedrooms. The 'Smart Home Connect' System includes a variety of convenient Smart Hm. Devices. Bedroom 1 & adjoining bath offer a lg. walk-in closet, granite countertop & lg. shower. Nice clean lines for a very attractive curb appeal & an easy drive to the airport, military base, beaches at Ft. Walton - Destin & minutes to the popular 'Blackstone Golf Course.' MUST SEE.
- Type:
- Single Family-Detached
- Sq.Ft.:
- 1,378
- Status:
- Active
- Beds:
- 3
- Year built:
- 1989
- Baths:
- 2.00
- MLS#:
- 956455
- Subdivision:
- HIDDEN GLEN
ADDITIONAL INFORMATION
Great home, ready for it's new owners!! Almost 1,400 sq. ft. living space, a 2-car garage and over 1/3 ac.!! Tile throughout kitchen/dining and living areas and the owner suite has rustic/barnwood-look LVP flooring. This home has front and back porches and an enclosed sun room. The metal roof is less than 15 years old and the home stays nice and cool with its Carrier HVAC system! Septic also less than 15 yrs. old. All sitting on a large corner lot.
$870,000
401 E Highway 90 Crestview, FL 32539
- Type:
- General Commercial
- Sq.Ft.:
- n/a
- Status:
- Active
- Beds:
- n/a
- Lot size:
- 0.99 Acres
- Baths:
- MLS#:
- 956450
ADDITIONAL INFORMATION
This Seller is MOTIVATED This triangular shaped property has road frontage on THREE Sides and is just shy of an Acre. Located on Hwy 9, BetweenBrooklyn Barn and Grill and Twin Hills Park. The Old Building has been removed and is now ready for your building to be built. See drawing in document section for a drawing showing the potential commercial building size that is possible on this newly cleared lot. It has a Billboard on the property that the rent of the bill board pays the annual Taxes. The building conveys AS-IS. Buyer to verify all information deemed important.
- Type:
- General Commercial
- Sq.Ft.:
- n/a
- Status:
- Active
- Beds:
- n/a
- Lot size:
- 0.34 Acres
- Baths:
- MLS#:
- 956448
ADDITIONAL INFORMATION
Huge Price Drop. MOTIVATED Seller, send in your offer today. Corner Commercial lot in the heart of Crestiew. Apprx 185 feet of Road frontage. 3 vacant Lots together approx .83 Acres, one block North of Hwy 90 and On Industrial Drive. Many possible uses
$314,900
4637 Naval Court Crestview, FL 32539
- Type:
- Single Family-Detached
- Sq.Ft.:
- 1,509
- Status:
- Active
- Beds:
- 4
- Lot size:
- 0.15 Acres
- Year built:
- 2024
- Baths:
- 2.00
- MLS#:
- 956425
- Subdivision:
- PATRIOT RIDGE
ADDITIONAL INFORMATION
NEW CONSTRUCTION IN PATRIOT RIDGE! Offers community pool, cabana, underground utilities & sidewalks. The sharp Freeport is a stylish 4 bed, 2 bath home with a nice, covered patio & highly desirable open floorplan. GREAT for easy living & entertaining. The beautiful & well-designed kitchen features stunning Quartz countertops, large island bar, pantry, all stainless appliances, smooth top range, built in microwave. Spacious Bedroom 1 & the adjoining bath have a large shower & walk-in closet. The latest in gorgeous wood-look flooring throughout & PLUSH carpet in the bedrooms. The Smart Home 'Connect' package provides several Smart Hm. devices for your convenience. VERY convenient South Crestview location. Easy access to Ft. Walton/Destin area beaches & just minutes to golfing.
- Type:
- Single Family-Detached
- Sq.Ft.:
- 2,012
- Status:
- Active
- Beds:
- 5
- Lot size:
- 0.15 Acres
- Year built:
- 2024
- Baths:
- 3.00
- MLS#:
- 956423
- Subdivision:
- Patriot Ridge
ADDITIONAL INFORMATION
Highly desirable brand-new design, the ''Lakeside'' floorplan in Patriot Ridge NEW phase. Offers Residents: Community Pool/Cabana, sidewalks, underground utilities & more. This highly desirable NEW floorplan provides a well-designed relaxed OPEN concept, no wasted space, 5 beds, 3 baths, nice 12 x 9 covered back patio & 2 car garage. Well-designed kitchen, all stainless appliances, smooth top range, quiet dishwasher, built in microwave, roomy dining area & more. Striking wood-look flooring, plush carpet in the bedrooms. The Smart Home 'Connect' System has several convenient devices. Stylish craftsman exterior adds to the great curb appeal. Easy drive to the airport, military base, beaches at Ft. Walton, Destin area & just minutes to golfing.
- Type:
- Single Family-Detached
- Sq.Ft.:
- 1,387
- Status:
- Active
- Beds:
- 4
- Lot size:
- 0.25 Acres
- Year built:
- 2024
- Baths:
- 2.00
- MLS#:
- 956373
- Subdivision:
- Day's Landing
ADDITIONAL INFORMATION
NEW CONSTRUCTION ALMOST MOVE IN READY! Day's Landing, a fast-growing Crestview area. The popular & lovely Freeport model with its fabulous open design makes for easy, comfortable living & entertaining. Well-designed kitchen features stainless appliances, smooth-top range, built in microwave, quiet dishwasher, pantry & more. Eye catching wood-look flooring & PLUSH carpet in the bedrooms. The 'Smart Home Connect' System includes a variety of convenient Smart Hm. Devices. Bedroom 1 & adjoining bath offer a lg. walk-in closet & lg. shower. Nice clean lines for a very attractive curb appeal & an easy drive to the airport, military base, beaches at Ft. Walton - Destin & minutes to the popular 'Blackstone Golf Course.'
- Type:
- Single Family-Detached
- Sq.Ft.:
- 1,787
- Status:
- Active
- Beds:
- 4
- Lot size:
- 0.25 Acres
- Year built:
- 2024
- Baths:
- 2.00
- MLS#:
- 956370
- Subdivision:
- Day's Landing
ADDITIONAL INFORMATION
Welcome to Day's Landing! The Cali model, one of our most sought-after designs, offers a fantastic open layout for comfortable living. Featuring 4 bedrooms, 2 bathrooms, a covered patio, 2-car garage, and the 'Smart Home Connect' System with various convenient Smart Home devices. The well-appointed kitchen includes stainless steel appliances, a smooth-top range, built-in microwave, quiet dishwasher, corner pantry, island bar, eye-catching wood-look flooring, and plush carpet in the bedrooms. Bedroom 1 and the adjoining bath boast a large walk-in closet, double vanity sinks, a spacious shower, and extra storage. Enjoy the stylish curb appeal in the rapidly growing North Crestview area.
- Type:
- Land
- Sq.Ft.:
- n/a
- Status:
- Active
- Beds:
- n/a
- Lot size:
- 0.16 Acres
- Baths:
- MLS#:
- 956284
- Subdivision:
- CRESTVIEW
ADDITIONAL INFORMATION
Centrally located in Crestview providing easy commute to the local bases, beaches and shopping centers. Property has water and septic. Seller has no knowledge of condtion of septic and property is being sold As Is.
- Type:
- Single Family-Detached
- Sq.Ft.:
- 1,875
- Status:
- Active
- Beds:
- 3
- Lot size:
- 0.1 Acres
- Year built:
- 2019
- Baths:
- 3.00
- MLS#:
- 956259
- Subdivision:
- Stillwell Estates
ADDITIONAL INFORMATION
** SOLAR PANELS TO BE REMOVED AND ROOF REPAIRED WITH ACCEPTABLE OFFER ** Welcome home to this 2 story craftsman style home built in 2019 nestled in the heart of Crestview, just minutes from schools, shopping and Duke Field/7th SFG. Decorative columns with cedar shake vinyl siding and beautiful stone accent. Step inside to a spacious open floor plan, recessed lighting, stainless appliances, breakfast bar and downstairs half bath. All bedrooms and large laundry room upstairs. Huge master bedroom and bath featuring double vanity, garden tub, separate shower and large walk in closet. Corner lot with fenced in back yard and double car garage with epoxy flooring.
- Type:
- Single Family-Detached
- Sq.Ft.:
- 2,526
- Status:
- Active
- Beds:
- 5
- Year built:
- 2022
- Baths:
- 3.00
- MLS#:
- 955872
- Subdivision:
- Patriot Ridge
ADDITIONAL INFORMATION
Step into luxury living at this spacious home nestled South of I-10, where convenience meets comfort. Embrace the vibrant neighborhood, just moments away from an array of restaurants, stores, and gas stations, ensuring your every need is effortlessly met. Positioned conveniently north of Eglin AFB by 30 minutes and north of Duke Air Field by 20 minutes, this location offers both accessibility and tranquility. Indulge in culinary delights in a kitchen adorned with new Stainless Steel appliances and sleek granite countertops, complemented by ample storage space that caters to your organizational needs. Perfect for those seeking separate living quarters, this home accommodates diverse lifestyles with ease.
- Type:
- Land
- Sq.Ft.:
- n/a
- Status:
- Active
- Beds:
- n/a
- Lot size:
- 1 Acres
- Baths:
- MLS#:
- 955904
- Subdivision:
- METES & BOUNDS
ADDITIONAL INFORMATION
This is your chance to build your new home and build equity in this fast growing area. Cleared Lot, Fully Fenced, Foundation already in place with house plans available (2 bedroom, 2 bath, island kitchen), storage barn can be closed in, with acceptable offer. Water meter already in place. Previous survey, before improvements, is available. Lot cannot be split.
- Type:
- Single Family-Attached
- Sq.Ft.:
- 1,440
- Status:
- Active
- Beds:
- 3
- Lot size:
- 0.04 Acres
- Year built:
- 2006
- Baths:
- 3.00
- MLS#:
- 956112
- Subdivision:
- ROLLING PINES
ADDITIONAL INFORMATION
Spacious 3BR townhome in Crestview with open living, storage, half bath downstairs. Fenced yard. 3 beds, 2 baths upstairs for privacy. Laundry off master. Large primary bath. 1-car garage. Centrally located - tour soon! Seller will replace roof with acceptable offer.
- Type:
- Single Family-Detached
- Sq.Ft.:
- 1,267
- Status:
- Active
- Beds:
- 3
- Lot size:
- 0.46 Acres
- Year built:
- 2022
- Baths:
- 2.00
- MLS#:
- 956063
- Subdivision:
- N/A
ADDITIONAL INFORMATION
Welcome to your dream home! This beautiful residence features an inviting open deck at the back, measuring 10x10, perfect for relaxing and entertaining. Step inside to a spacious family room with a stunning vaulted ceiling, creating an airy and open atmosphere. The dining area seamlessly flows to the deck, making indoor-outdoor living a breeze. The kitchen is a chef's delight, boasting elegant quartz or granite countertops and shaker-style cabinets, complemented by sleek stainless steel appliances. Both the kitchen and bathrooms have been upgraded with these high-quality countertops. The master bathroom offers a luxurious double vanity, ensuring ample space for your morning routine. The home features durable and stylish LVP flooring in all common areas, while the bedrooms are comfortably carpeted for added warmth and coziness. Additionally, there is a generously sized laundry room conveniently located off the kitchen, providing both functionality and ease of access. This home effortlessly combines modern elegance with practical living spaces, making it the perfect place for you to call home.
$220,890
5262 3rd Avenue Crestview, FL 32539
- Type:
- Mobile Home
- Sq.Ft.:
- 1,264
- Status:
- Active
- Beds:
- 3
- Year built:
- 2024
- Baths:
- 2.00
- MLS#:
- 955858
- Subdivision:
- Unincorporated County, Holley Grove South
ADDITIONAL INFORMATION
This is the DeSoto model by Clayton Homes, it comes with a one year manufacturers warranty. ITS open Concept and beautiful kitchen makes it one of the best on the market. Three spacious bedrooms and two full bathrooms. large lot with a back deck for entertaining and summer cookouts too.
- Type:
- Mobile Home
- Sq.Ft.:
- 1,264
- Status:
- Active
- Beds:
- 3
- Year built:
- 2024
- Baths:
- 2.00
- MLS#:
- 955857
- Subdivision:
- Holley Grove South
ADDITIONAL INFORMATION
NEW Mobile Home Comes with Warranty of one year by Clayton Homes. Its a beautiful open floor plan. Three large bedrooms, two bathrooms.
Andrea Conner, License #BK3437731, Xome Inc., License #1043756, [email protected], 844-400-9663, 750 State Highway 121 Bypass, Suite 100, Lewisville, TX 75067

IDX information is provided exclusively for consumers' personal, non-commercial use and may not be used for any purpose other than to identify prospective properties consumers may be interested in purchasing. Copyright 2024 Emerald Coast Association of REALTORS® - All Rights Reserved. Vendor Member Number 28170
Crestview Real Estate
The median home value in Crestview, FL is $284,200. This is lower than the county median home value of $354,500. The national median home value is $338,100. The average price of homes sold in Crestview, FL is $284,200. Approximately 52.36% of Crestview homes are owned, compared to 38.98% rented, while 8.66% are vacant. Crestview real estate listings include condos, townhomes, and single family homes for sale. Commercial properties are also available. If you see a property you’re interested in, contact a Crestview real estate agent to arrange a tour today!
Crestview, Florida 32539 has a population of 26,934. Crestview 32539 is more family-centric than the surrounding county with 34.47% of the households containing married families with children. The county average for households married with children is 30.79%.
The median household income in Crestview, Florida 32539 is $55,688. The median household income for the surrounding county is $67,390 compared to the national median of $69,021. The median age of people living in Crestview 32539 is 32.7 years.
Crestview Weather
The average high temperature in July is 91.1 degrees, with an average low temperature in January of 37.6 degrees. The average rainfall is approximately 66.3 inches per year, with 0.1 inches of snow per year.
