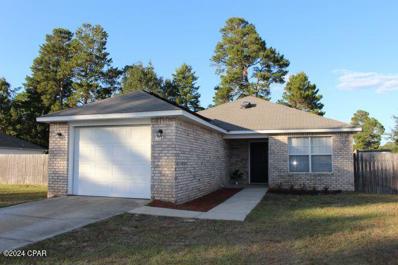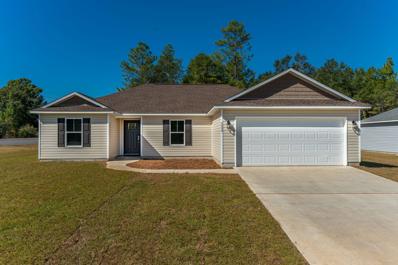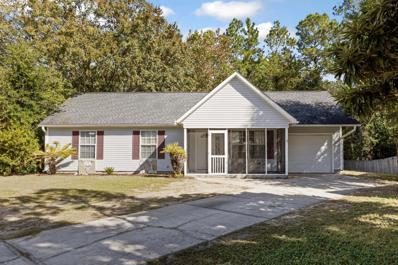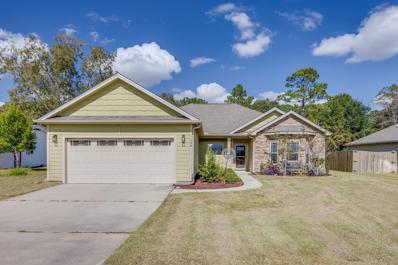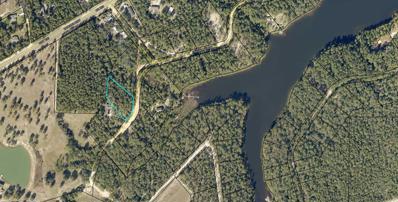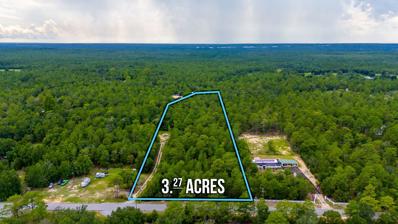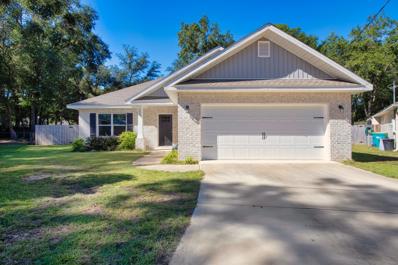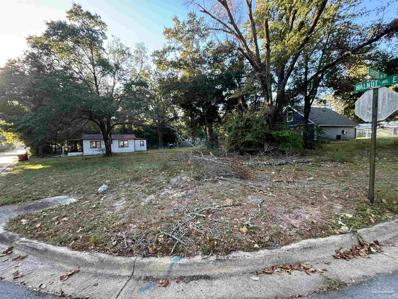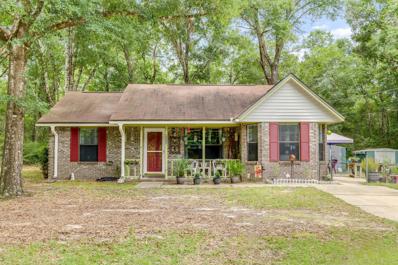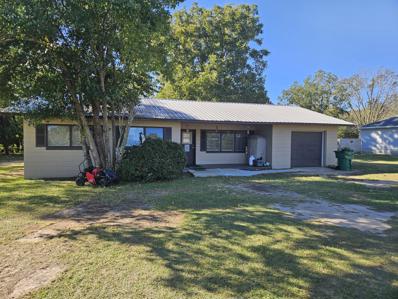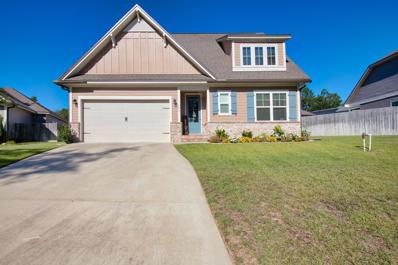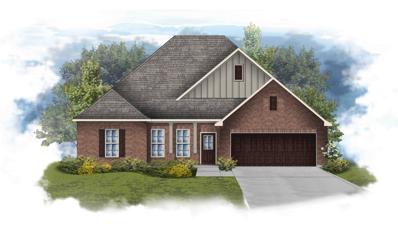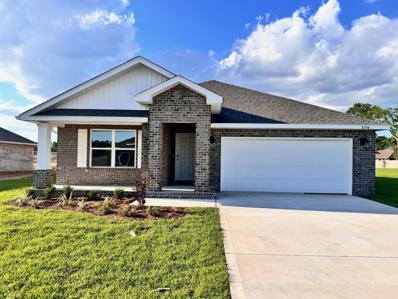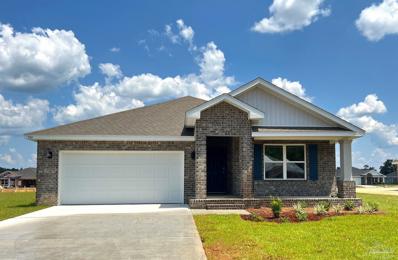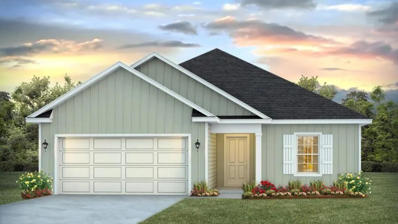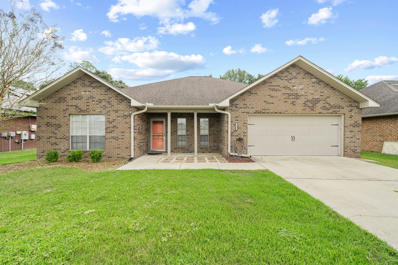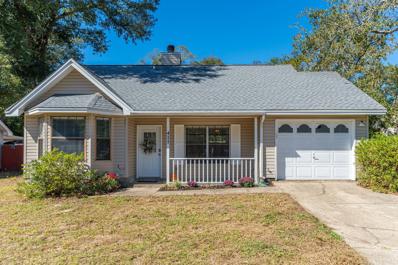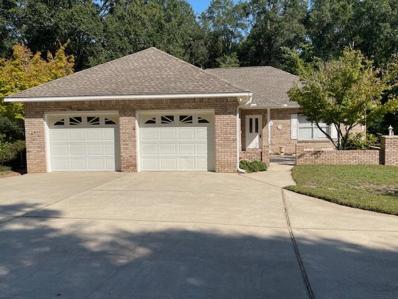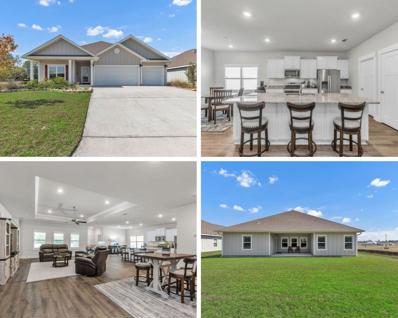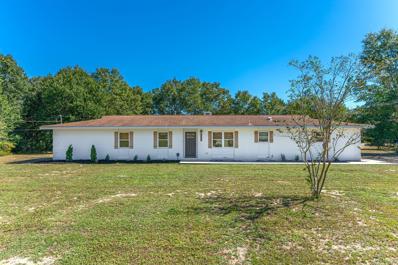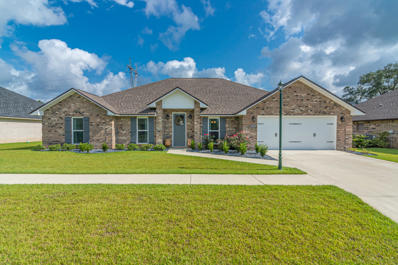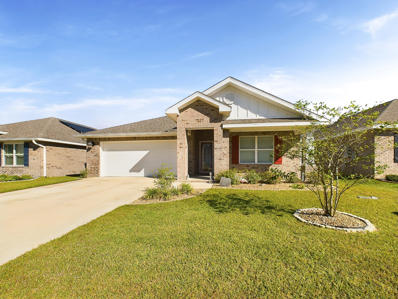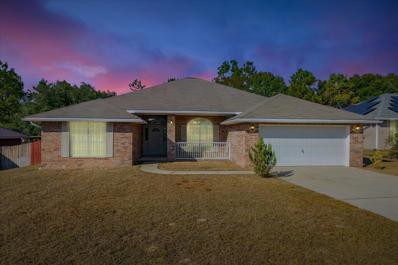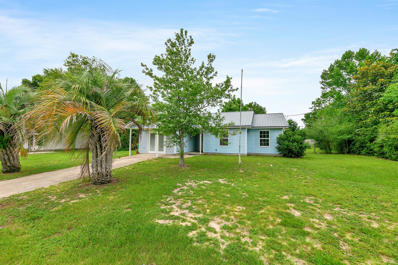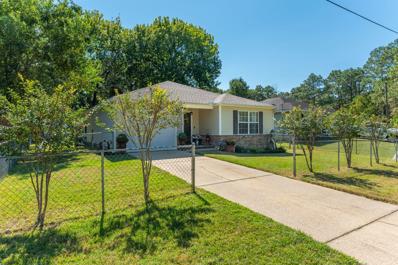Crestview FL Homes for Rent
- Type:
- Single Family-Detached
- Sq.Ft.:
- 1,302
- Status:
- Active
- Beds:
- 3
- Lot size:
- 0.24 Acres
- Year built:
- 2007
- Baths:
- 2.00
- MLS#:
- 764282
- Subdivision:
- No Named Subdivision
ADDITIONAL INFORMATION
Charming Brick Home Near Destin! Discover this beautifully renovated 3-bedroom, 2-bath brick home, ideally located just a 30-minute drive from Destin and perfectly situated between Crestview and Defuniak Springs. Enjoy quick access to Interstate 10 for easy commuting!Step inside to find new tile flooring throughout and fresh neutral interior paint that creates a bright and welcoming atmosphere. Recent updates include plumbing and electrical enhancements, ensuring peace of mind. The HVAC system has been professionally cleaned and serviced, making this home move-in ready. Enjoy the benefits of solar panels that help reduce energy costs while providing a sustainable lifestyle. The spacious master bedroom features two walk-in closets and a convenient tub-shower combo in the master bath. Outside, you'll appreciate the privacy fencing in the backyard--perfect for relaxation and outdoor entertaining while keeping your fur babies safe. Don't miss out on this gem! Schedule your showing today!
- Type:
- Single Family-Detached
- Sq.Ft.:
- 1,521
- Status:
- Active
- Beds:
- 4
- Lot size:
- 0.26 Acres
- Year built:
- 2024
- Baths:
- 2.00
- MLS#:
- 961820
- Subdivision:
- SOUTHERN BELLE
ADDITIONAL INFORMATION
POSSIBLE ZERO CASH! DON'T MISS this opportunity! RIGHT NOW, there are funds available to assist with Down payment and/or Closing costs and with Seller offering up to $10,000 to close one can get into one of these NEW, Affordable, QUALITY homes with very little or ZERO (0) down - but hurry, funds go fast. And you will be so pleased with this energy efficient, very nice home in a good location - Solid wood cabinetry, granite countertops, 'luxury' vinyl flooring through-out. This location is convenient to the South end and Eglin via alternate routes not available on the South end of town, and yet enjoy the amenities of North Crestview, which are many! This is a great financing program - many buyers are able to make a payment but cash up front is difficult. Let us make OWNING easy!
$239,900
13 Flora Cove Crestview, FL 32539
- Type:
- Single Family-Detached
- Sq.Ft.:
- 1,066
- Status:
- Active
- Beds:
- 3
- Lot size:
- 0.36 Acres
- Year built:
- 1996
- Baths:
- 2.00
- MLS#:
- 961678
- Subdivision:
- APLIN HEIGHTS S/D PH 2
ADDITIONAL INFORMATION
This beautifully updated 3-bedroom, 2-bath residence is nestled in a serene cul-de-sac. As you enter, you're greeted by a bright and spacious living area, ideal for entertaining or relaxing with loved ones. The modern kitchen features stainless steel appliances, and sleek countertops. The master suite is a true retreat, complete with an en-suite bathroom for added privacy. Two additional bedrooms offer flexibility for guests, a home office, or playroom. Step outside to your private backyard oasis, perfect for summer barbecues or peaceful evenings under the stars.
Open House:
Saturday, 12/7 1:00-4:00PM
- Type:
- Single Family-Detached
- Sq.Ft.:
- 1,833
- Status:
- Active
- Beds:
- 3
- Lot size:
- 0.5 Acres
- Year built:
- 2015
- Baths:
- 2.00
- MLS#:
- 961303
- Subdivision:
- OAKDALE MINI FARMS
ADDITIONAL INFORMATION
POOL. Come see this warm and inviting home that has 3 large bedrooms, walk in showers in both big bathrooms, vaulted ceilings, plank flooring throughout, a screened lanai next to a large in ground pool, located on the North end of town on approximately a half acre lot. Perfect for having friends and family over for a cookout. At Christmas, this home could be turned into a holiday showplace. The greatroom could easily handle a 10' Christmas tree, with its beautiful wooden plank vaulted ceiling. Lots of room for Santa to enjoy his milk and cookies too! You can enjoy preparing that wonderful holiday meal for friends and family in the spacious kitchen with it's flat top stove, lots of cabinetry and a walk in pantry.
- Type:
- Land
- Sq.Ft.:
- n/a
- Status:
- Active
- Beds:
- n/a
- Lot size:
- 1.24 Acres
- Baths:
- MLS#:
- 961604
- Subdivision:
- Fawn Lake
ADDITIONAL INFORMATION
Buildable Raw 1.24 acres located between Crestview and Mossy Head on Fawn Lake. Within minutes from I-10 and Hwy 285, This area is remote enough for country living, yet with the area growth, you will have a short, easy commute to Crestview, DeFuniak Springs, military bases, and do not forget about the new Amazon distribution center being built approx 15 mins from the property. According to the county GIS map, no wetlands are present, in flood zone X, AA zoning which is agriculture and allows SFR, Manufactured and mobile homes. See all allowed / prohibited in AA in the zoning packet Provided in the Documents starting on 2-12. Power is provided by FPL, water is Auburn Water System, and /or septic is needed. For public water, meter will be put on Hwy 393 and owner is responsible for connecting / bring the main to the property. Pricing available.
- Type:
- Land
- Sq.Ft.:
- n/a
- Status:
- Active
- Beds:
- n/a
- Lot size:
- 3.27 Acres
- Baths:
- MLS#:
- 955845
- Subdivision:
- METES & BOUNDS
ADDITIONAL INFORMATION
Are you in the market for the perfect place to build your forever home? Well if so this 3.27 acre property is a must see that could make for an awesome homestead. The best way to describe it is conveniently Country as you are far enough from town for a little privacy but still an easy commute to local stores,restaurants, doctors, ect. To top things off you aren't to far from the local military bases and beautiful white sandy beaches on the Emerald Coast. So bring the family and your house plans an get ready to call this property home.
$375,000
2800 Ram Lane Crestview, FL 32539
- Type:
- Single Family-Detached
- Sq.Ft.:
- 2,027
- Status:
- Active
- Beds:
- 4
- Lot size:
- 0.26 Acres
- Year built:
- 2021
- Baths:
- 2.00
- MLS#:
- 961593
- Subdivision:
- PINNACLE POINT
ADDITIONAL INFORMATION
Discover this charming 4-bedroom, 2-bath home located in a serene cul-de-sac, complete with a fenced backyard for added privacy and play. Relax on the covered rear porch or the inviting front porch. The flexible room off the foyer can function as a fourth bedroom or a home office. Enjoy an open layout in the family, dining, and kitchen areas, featuring a work island and breakfast bar, perfect for gatherings. The spacious pantry and convenient mudroom from the garage enhance everyday living, while the laundry room is ideally situated next to the owner's suite. Two additional bedrooms include walk-in closets, and the common areas are adorned with stylish LVP flooring. The kitchen and bathrooms are finished with beautiful quartz countertops, all crafted in durable all-brick construction. Buyer to verify all information provided.
$45,000
E Walnut Ave Crestview, FL 32539
- Type:
- Land
- Sq.Ft.:
- n/a
- Status:
- Active
- Beds:
- n/a
- Lot size:
- 0.16 Acres
- Baths:
- MLS#:
- 654219
ADDITIONAL INFORMATION
Corner lot centrally located in Crestview. Great location to build. Convenient to shopping and schools. Seller is motivated!
$223,900
6256 Misty Lane Crestview, FL 32539
- Type:
- Single Family-Detached
- Sq.Ft.:
- 1,128
- Status:
- Active
- Beds:
- 3
- Lot size:
- 1.09 Acres
- Year built:
- 1990
- Baths:
- 2.00
- MLS#:
- 951382
- Subdivision:
- Lot 14 Cottonwood Est.
ADDITIONAL INFORMATION
Great brick home on an acre lot. Tile and laminate floors throughout, updated kitchen with laundry room that comes with both washer and dryer. Roof is 4 years old. Cleared yard with 2 yard buildings and a greenhouse. Fresh paint throughout the home. Perfect starter home!
$194,000
149 4Th Avenue Crestview, FL 32539
- Type:
- Single Family-Detached
- Sq.Ft.:
- 1,443
- Status:
- Active
- Beds:
- 3
- Lot size:
- 1 Acres
- Year built:
- 1958
- Baths:
- 1.00
- MLS#:
- 961465
- Subdivision:
- OAKDALE MINI FARMS
ADDITIONAL INFORMATION
3 bedroom and 1 bath block home with a metal roof on 1 acre. County zoning. Conveniently located in north Crestview not far from the High and Middle schools, Publix, movie theatre and a handful of restaurants. Level lot. Home needs some work and will not qualify for VA/FHA financing. Good bones.
- Type:
- Single Family-Detached
- Sq.Ft.:
- 2,130
- Status:
- Active
- Beds:
- 4
- Lot size:
- 0.13 Acres
- Year built:
- 2020
- Baths:
- 3.00
- MLS#:
- 961355
- Subdivision:
- Heritage Manor PHII
ADDITIONAL INFORMATION
VA Assumable loan at 2.5%! Better than new! Enjoy all the modern amenities this property has to offer. Starting with the spacious open-concept layout which seamlessly connects the living, dining, and kitchen areas, making it ideal for entertaining. The bright and airy kitchen features stainless steel appliances, granite countertops, and ample cabinetry, perfect for any chef. Enjoy the luxury of 4 generously sized bedrooms and a bonus room! The primary suite is located on the main level and it features an en-suite bathroom complete with double sinks and a walk-in shower. The bonus room is on the main level as well accompanied by a half bath, perfect for guests. The three additional bedrooms are on the second level. Step outside to discover a spacious covered porch and a beautifully landscaped backyard, ideal for outdoor gatherings or quiet evenings under the stars. Conveniently located just minutes from Eglin AFB and the beautiful Emerald Coast beaches, this home provides everything you need at your fingertips.
- Type:
- Single Family-Detached
- Sq.Ft.:
- 2,314
- Status:
- Active
- Beds:
- 4
- Lot size:
- 0.24 Acres
- Baths:
- 2.00
- MLS#:
- 961351
- Subdivision:
- PATRIOT RIDGE
ADDITIONAL INFORMATION
Located on a corner lot the COMSTOCK III H in Patriot Ridge community offers a 4 bedroom, 2 full bathroom, open and split design. Upgrades added (list attached). Features: double vanity, garden tub, separate shower, and walk-in closet in master bath, kitchen island, walk-in pantry, boot bench in mudroom, covered front porch and rear patio, recessed lighting, crown molding, ceiling fans in living and master, framed mirrors in baths, smart connect Wi-Fi thermostat, smoke and carbon monoxide detectors, landscaping, architectural 30-year shingles, flood lights, and more! Energy Efficient Features: water heater, kitchen appliance package with a electric range, and more! Energy Star Partner.
- Type:
- Single Family-Detached
- Sq.Ft.:
- 1,830
- Status:
- Active
- Beds:
- 4
- Lot size:
- 0.15 Acres
- Year built:
- 2024
- Baths:
- 2.00
- MLS#:
- 961347
- Subdivision:
- PATRIOT RIDGE
ADDITIONAL INFORMATION
BRAND NEW CONSTRUCTION going up in PATRIOT RIDGE with a Community POOL, Cabana, sidewalks, underground utilities. The 'Cali' one of our most popular plans with: 4 beds, 2 baths, covered back patio & 2 car garage. FABULOUS Open Design for relaxed living. Well-designed kitchen, Quartz countertops, Stainless appliances, Lg. Island bar, smooth top range, built in microwave, quiet dishwasher. Stunning wood-look flooring, PLUSH carpet in the bedrooms & the Smart Home 'Connect' System includes several awesome convenient devices. Bedroom 1 & adjoining bath provide a lg. walk-in closet, lg. linen closet, beautiful double vanity sinks, separate tub & shower. Stylish home, GREAT curb appeal, and easy drive to the airport, military base, beaches at Ft. Walton, Destin area & just minutes to golfing.
- Type:
- Single Family-Detached
- Sq.Ft.:
- 1,830
- Status:
- Active
- Beds:
- 4
- Lot size:
- 0.15 Acres
- Year built:
- 2024
- Baths:
- 2.00
- MLS#:
- 961346
- Subdivision:
- PATRIOT RIDGE
ADDITIONAL INFORMATION
BRAND NEW CONSTRUCTION going up in PATRIOT RIDGE with a Community POOL, Cabana, sidewalks, underground utilities. The 'Cali' one of our most popular plans with: 4 beds, 2 baths, covered back patio & 2 car garage. FABULOUS Open Design for relaxed living. Well-designed kitchen, Quartz countertops, Stainless appliances, Lg. Island bar, smooth top range, built in microwave, quiet dishwasher. Stunning wood-look flooring, PLUSH carpet in the bedrooms & the Smart Home 'Connect' System includes several awesome convenient devices. Bedroom 1 & adjoining bath provide a lg. walk-in closet, lg. linen closet, beautiful double vanity sinks, separate tub & shower. Stylish home, GREAT curb appeal, and easy drive to the airport, military base, beaches at Ft. Walton, Destin area & just minutes to golfing.
- Type:
- Single Family-Detached
- Sq.Ft.:
- 1,568
- Status:
- Active
- Beds:
- 3
- Lot size:
- 0.15 Acres
- Year built:
- 2024
- Baths:
- 2.00
- MLS#:
- 961342
- Subdivision:
- Shoal River Landing
ADDITIONAL INFORMATION
NEW CONSTRUCTION IN SHOAL RIVER! Offers community pool, cabana, underground utilities & sidewalks. The sharp Lismore is one of our most popular 3 bed, 2 bath home with nice amenities & highly desirable open floorplan. GREAT for relaxed living & entertaining. The beautiful & well-designed kitchen. gorgeous countertops, large island bar, pantry, all stainless appliances, smooth top range, built in microwave. Spacious Bedroom 1 & the adjoining bath have a large shower & walk-in closet. The latest in wood-look flooring & PLUSH carpet in the bedrooms. The Smart Home 'Connect' package provides several Smart Hm. devices for your convenience. Beautiful classic curb appeal. VERY convenient South Crestview location. Easy access to Ft. Walton/Destin area beaches & just minutes to golfing.
- Type:
- Single Family-Detached
- Sq.Ft.:
- 2,050
- Status:
- Active
- Beds:
- 5
- Lot size:
- 0.16 Acres
- Year built:
- 2012
- Baths:
- 2.00
- MLS#:
- 961330
- Subdivision:
- DUGGAN POND ESTATES
ADDITIONAL INFORMATION
Meticulously cared for all brick contemporary style home at Duggan Pond Estates in Crestview. This great property is over 2000 sq ft with 5 bedrooms, 2 bathrooms an open concept floorplan featuring a beautiful kitchen as a centerpiece to the home. The primary bedroom features a large ensuite with a very cool shower with a bathtub sharing the same space. The house is also located on one of the flattest lots in the entire subdivision. Its location is south of the 10 with very short commuting time to 7th Group and Eglin Air Force Base. Please consider this house for your next home. Hurry it will not last long as seller will pay buyers fees $10,000 max with acceptable offer! Seller also offering an interior paint allowance $4000.00 or will paint prior to closing with professinal painter Prist ine Paint company using Sherwin Williams products! VA assumable loan too!
$214,900
411 Oak Place Crestview, FL 32539
- Type:
- Single Family-Detached
- Sq.Ft.:
- 845
- Status:
- Active
- Beds:
- 2
- Lot size:
- 0.16 Acres
- Year built:
- 1989
- Baths:
- 1.00
- MLS#:
- 961204
- Subdivision:
- SHOAL TERRACE ESTATES
ADDITIONAL INFORMATION
Welcome to this charming Florida cottage, perfectly blending modern updates with cozy charm. Step inside to discover beautiful renovated flooring and a spacious living room featuring a vaulted ceiling with an exposed wood beam, adding warmth and character. The fireplace offers a cozy centerpiece for gatherings. This home boasts several recent upgrades for peace of mind, including a new roof installed in 2022, a 2020 water heater, and a 2018 HVAC system. The fenced backyard provides privacy and a secure space for outdoor activities, while the security system and camera doorbell ensure you feel safe and protected. With a one-car garage for added convenience, this gem is ready for you to move in and enjoy all the best of Florida living.
- Type:
- Single Family-Detached
- Sq.Ft.:
- 2,023
- Status:
- Active
- Beds:
- 2
- Lot size:
- 1.9 Acres
- Year built:
- 1995
- Baths:
- 3.00
- MLS#:
- 961312
- Subdivision:
- METES & BOUNDS
ADDITIONAL INFORMATION
If you are looking a UNIQUE home of QUALITY, an oasis of nature and quietness but minutes from schools, shopping and conveniences, you must check this out. Drive into the winding drive of this 1.9 ACRES of a Beautiful nature's Garden with dozens of Large Japanese Maples, Dogwoods, Azaleas, Camelias, and other ornamentals, with low maintenance! Vegetation left at front to add privacy to home! Home is custom built, with features such as 9' ceilings throughout, extra-large living room with gas log fireplace, two walls of windows to enjoy the fantastic landscape, in addition to a glassed sunroom! The Kitchen is a dream with lots of storage, all cabinets have pull out shelving, two lazy-susans in corners, plenty of drawer space in addition to a large pantry, JennAir range with downdraft vent- known to work so much better than overhead hood. Master Bath has a large whirlpool tub AND separate shower. A large additional full bath, in addition to a half-bath, convenient for coming in from working in the garden or garage. The attached garage is oversized, with two 9' doors vs one larger door. The detached brick garage/workshop (17' X 31') will accommodate a vehicle on the front, rear area for garden tools. Both ends have overhead garage doors. You simply cannot image the beauty of this place, all seasons of the year - Spring, and especially FALL - you would not see any greater beauty in the Smokies than right here! There's a deep well, and extensive waterlines/faucets for watering the plants when needed. Corrugated Metal Hurricane Shutters for ALL the windows come with the Home. See Floor plan under documents, although the half bath was added where the Washer and Dryer is shown. This home was custom designed for "empty nesters" who only wanted 2 Bedrooms, but large common spaces for family gatherings, which are GREAT!
$429,900
608 Champ Trail Crestview, FL 32539
- Type:
- Single Family-Detached
- Sq.Ft.:
- 2,324
- Status:
- Active
- Beds:
- 4
- Lot size:
- 0.21 Acres
- Year built:
- 2021
- Baths:
- 3.00
- MLS#:
- 961310
- Subdivision:
- SHOAL RIVER S/D
ADDITIONAL INFORMATION
ASSUMABLE 2.375% VA LOAN in South Crestview! Nearly New Construction 4 Bedroom - 3 Bathroom home with 3 Car Garage in the beautiful community of Shoal River Landing! As you approach the home, you are welcomed by a charming covered front porch that is just waiting for your rocking chairs. As you step into the home, you are greeted by a spacious foyer, perfect for your entry table or mud bench. Just past the foyer you will find the home's open concept main living areas complete with LVP flooring (carpet only in bedrooms). The home has also been upgraded with built-in PVC Plantation Shutters that give the home a custom upscale look and feel. The MASSIVE living room enjoys a 9 ft tray ceiling with crown molding and offers plenty of windows for natural light. The formal dining area is located just off of the living room, perfect for family gatherings and entertaining. The large kitchen is complete with beautiful granite counter tops, wood cabinetry, stainless steel appliances (refrigerator, smooth top oven/range, dishwasher, microwave), breakfast bar, walk-in pantry, and breakfast nook. The home's indoor laundry room is complete with a washer and dryer that gives access to the IMPRESSIVE 3-car garage. The master bedroom is complete with tray ceiling with crown molding, frieze carpet, and ceiling fan. The spacious master bathroom offers a granite double vanity, soaking tub, shower with glass enclosure, water closet, linen closet, and LARGE walk-in closet. The home also offers three additional spacious bedrooms and two additional full bathrooms. The exterior of the home offers a large covered back porch is a shady spot to enjoy the outdoors while overlooking the backyard, 6 inch seamless gutters, Hardie siding, and dimensional shingle roof. This home has some upgraded technology to include: The Smart Home Connect System which includes a video/camera doorbell, keyless entry & more. The seller has also added Dayco smart switches and home security system (all controllable from your phone or panel). The HVAC unit has been upgraded with the Reme-Halo Air Purification system. The Shoal River Landing community offers, underground utilities, sidewalks, a beautiful community POOL & pavilion in a convenient location to great schools, shopping, hospital, bases, and beaches! Don't miss out on your opportunity to make this gorgeous and upgraded yours. Schedule your showing today!
- Type:
- Single Family-Detached
- Sq.Ft.:
- 1,695
- Status:
- Active
- Beds:
- 3
- Lot size:
- 1.01 Acres
- Year built:
- 1978
- Baths:
- 2.00
- MLS#:
- 960508
- Subdivision:
- Metes and Bounds
ADDITIONAL INFORMATION
Welcome to 1306 Grandview Dr, a beautifully renovated home on a peaceful 1-acre lot in Crestview, FL. This home offers modern updates with classic charm, perfect for comfortable living. A bright living room with luxury vinyl plank flooring, recessed lighting, and a cozy fireplace flows into the dining area and kitchen, creating an inviting space for entertaining. The gourmet kitchen features marble countertops, stainless steel appliances, white shaker cabinets, and a spacious island with bar seating.Three spacious bedrooms with ample natural light. The master suite includes an updated en-suite bath with a walk-in shower. Both bathrooms feature modern vanities and fixtures. The large backyard is perfect for gatherings or relaxation, with a patio ready for outdoor dining.
- Type:
- Single Family-Detached
- Sq.Ft.:
- 2,558
- Status:
- Active
- Beds:
- 5
- Lot size:
- 0.25 Acres
- Year built:
- 2020
- Baths:
- 3.00
- MLS#:
- 961238
- Subdivision:
- CHANAN ESTATES 1ST ADDN
ADDITIONAL INFORMATION
Practically NEW home built in 2020, located south of I-10 in the highly desirable and Gated Community of Chanan Estates with close proximity to 7th Special Forces Group or Eglin AFB. You must see this gorgeous all brick 5-bedroom, 3-bath home with formal dinning area and breakfast nook. There is beautiful tile throughout the kitchen and spacious living room. The large kitchen offers stainless smooth-top range, dishwasher & OTR microwave. The large master suite includes double vanity, private water closet, large soaking tub, & shower. Come see this LIKE NEW home, it won't last long!!
- Type:
- Single Family-Detached
- Sq.Ft.:
- 1,830
- Status:
- Active
- Beds:
- 4
- Year built:
- 2022
- Baths:
- 2.00
- MLS#:
- 961211
- Subdivision:
- PATRIOT RIDGE
ADDITIONAL INFORMATION
This stylish all-brick craftsman home offers 4 bedrooms, 2 baths, a covered back patio, and a 2-car garage. The kitchen boasts an island bar, stainless steel appliances, a smooth-top range, built-in microwave, and a custom pantry, all part of an open layout designed for entertaining. Throughout the home, you'll find beautiful LVP wood-look flooring in the whole house. It also includes the Smart Home Connect System with a video camera doorbell, keyless entry, and more. The main bedroom offers a walk-in closet with custom shelving, double vanity sinks, and a full-tile custom spacious shower. This home offers sidewalks, underground utilities, and access to the community pool. **Ask your agent for a complete list of custom upgrades.
$323,500
231 Citadel Lane Crestview, FL 32539
- Type:
- Single Family-Detached
- Sq.Ft.:
- 2,371
- Status:
- Active
- Beds:
- 4
- Lot size:
- 0.22 Acres
- Year built:
- 2006
- Baths:
- 2.00
- MLS#:
- 961182
- Subdivision:
- IRON GATE S/D PH I
ADDITIONAL INFORMATION
Your dream home awaits! Located on a quiet street in Southeast Crestview only minutes from Duke Field, Eglin AFB, and 7th Group, this home is both comfortable and convenient. Enjoy lots of natural light and fun architectural details such as plant shelves and a bay window in the breakfast nook. The home's split floor plan features 4 bedrooms and 2 full bathrooms. You will also find hardwood cabinets, upgraded LVP floors, tile backsplash, keypad entry, and a fully fenced back yard. To sweeten the pot, the Seller is offering a BRAND NEW ROOF with acceptable offer. Carpets have been cleaned, and this sweet home is ready for a new owner. Don't miss out on this one!
- Type:
- Single Family-Detached
- Sq.Ft.:
- 1,227
- Status:
- Active
- Beds:
- 3
- Lot size:
- 0.46 Acres
- Year built:
- 1994
- Baths:
- 2.00
- MLS#:
- 953171
- Subdivision:
- HARVEST HILLS
ADDITIONAL INFORMATION
Wonderful, affordable home w/TWO large living areas on huge .46 acre private lot! Bright & airy, the spacious, Great rm w/vaulted ceiling flows effortlessly into the freshly painted dining rm & kitchen. A 2nd large, bonus room w/French doors provides ideal space for a 2nd living room, play room, office, media room or 4th bedroom. Freshly painted cabinets, Corian counters & pantry accent the kitchen. The master bedroom offers his & her closets & an en-suite master bathroom. Other features include a large laundry room/2nd pantry area & metal roof. New HWH & 5 year HVAC provide peace of mind. The giant, private fenced backyard w/large exterior shed, provides plenty of room for play, relaxation and/or a pool. Conveniently located close to I-10, schools, shopping & bases are close by
- Type:
- Single Family-Detached
- Sq.Ft.:
- 1,142
- Status:
- Active
- Beds:
- 3
- Lot size:
- 0.3 Acres
- Year built:
- 2007
- Baths:
- 2.00
- MLS#:
- 961159
- Subdivision:
- MORRIS ADDN TO CRESTVIEW
ADDITIONAL INFORMATION
Welcome to this charming 3-bedroom, 2-bath home, perfect for those seeking comfort and style. This inviting property boasts a brand new roof, updated interior with beautiful granite counter tops, stainless steel appliances, and new flooring. With no carpet throughout, this home feels fresh and easy to maintain. Step outside to enjoy the large yard, ideal for outdoor activities, gardening, or simply relaxing. The sprinkler system ensures your lawn stays lush with minimal effort. This home combines modern updates with plenty of outdoor space, making it a must-see!
Andrea Conner, License #BK3437731, Xome Inc., License #1043756, [email protected], 844-400-9663, 750 State Highway 121 Bypass, Suite 100, Lewisville, TX 75067

IDX information is provided exclusively for consumers' personal, non-commercial use and may not be used for any purpose other than to identify prospective properties consumers may be interested in purchasing. Copyright 2024 Central Panhandle Association of Realtors® Multiple Listing Service, Inc. – All Rights Reserved.
Andrea Conner, License #BK3437731, Xome Inc., License #1043756, [email protected], 844-400-9663, 750 State Highway 121 Bypass, Suite 100, Lewisville, TX 75067

IDX information is provided exclusively for consumers' personal, non-commercial use and may not be used for any purpose other than to identify prospective properties consumers may be interested in purchasing. Copyright 2024 Emerald Coast Association of REALTORS® - All Rights Reserved. Vendor Member Number 28170

Crestview Real Estate
The median home value in Crestview, FL is $284,200. This is lower than the county median home value of $354,500. The national median home value is $338,100. The average price of homes sold in Crestview, FL is $284,200. Approximately 52.36% of Crestview homes are owned, compared to 38.98% rented, while 8.66% are vacant. Crestview real estate listings include condos, townhomes, and single family homes for sale. Commercial properties are also available. If you see a property you’re interested in, contact a Crestview real estate agent to arrange a tour today!
Crestview, Florida 32539 has a population of 26,934. Crestview 32539 is more family-centric than the surrounding county with 34.47% of the households containing married families with children. The county average for households married with children is 30.79%.
The median household income in Crestview, Florida 32539 is $55,688. The median household income for the surrounding county is $67,390 compared to the national median of $69,021. The median age of people living in Crestview 32539 is 32.7 years.
Crestview Weather
The average high temperature in July is 91.1 degrees, with an average low temperature in January of 37.6 degrees. The average rainfall is approximately 66.3 inches per year, with 0.1 inches of snow per year.
