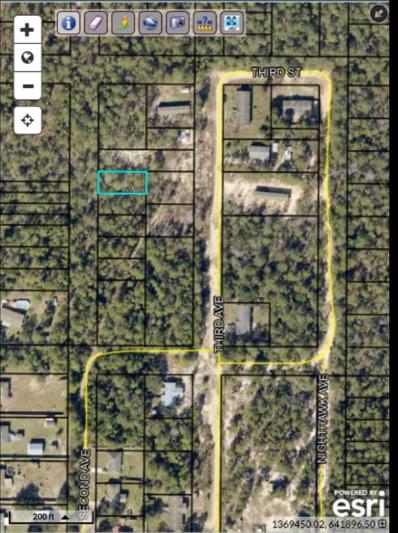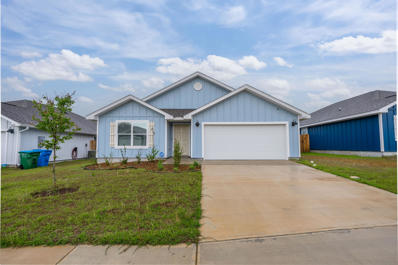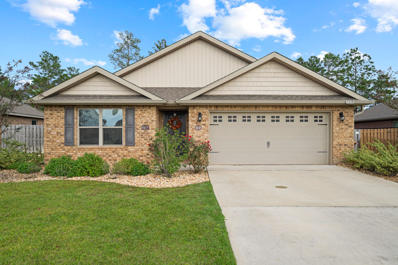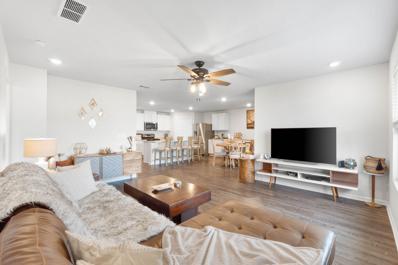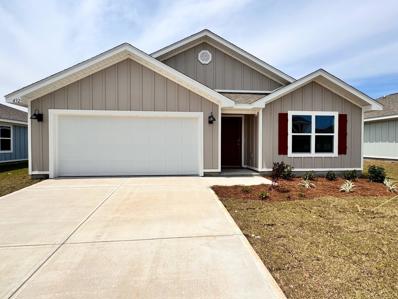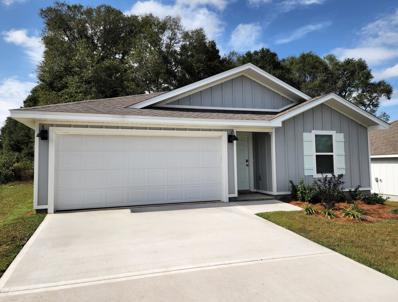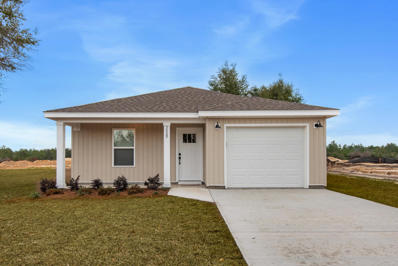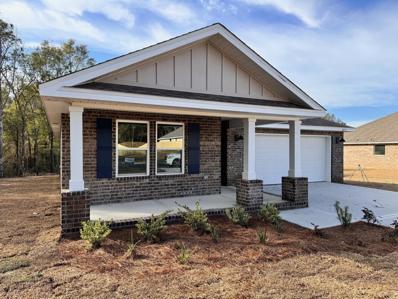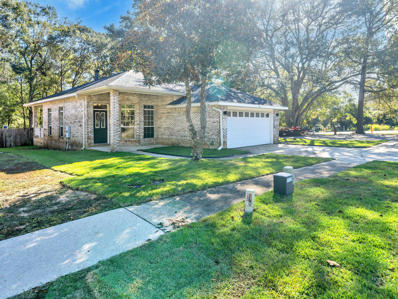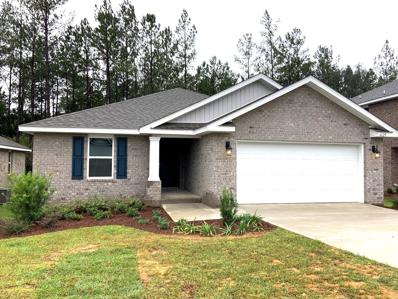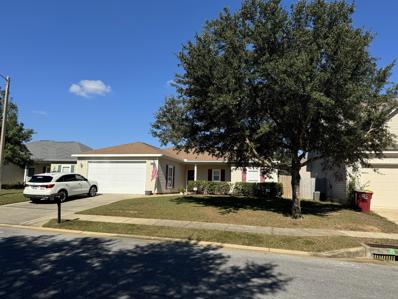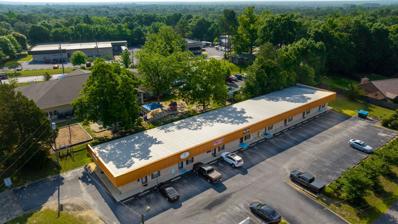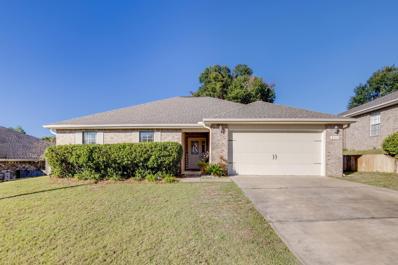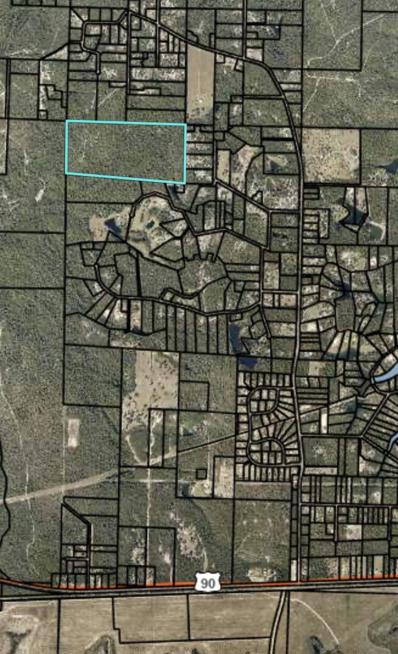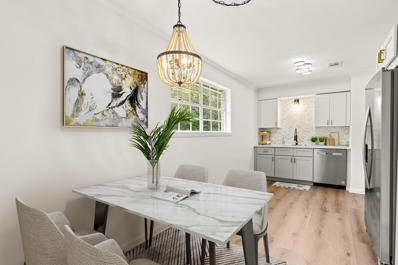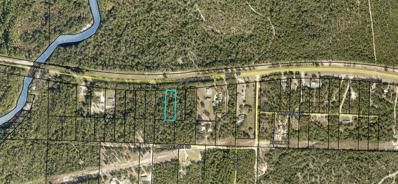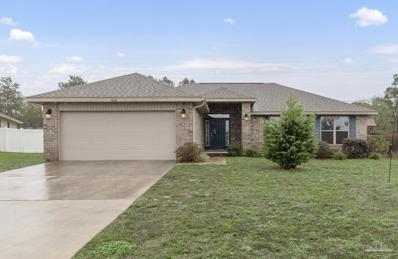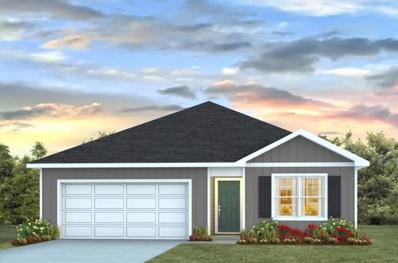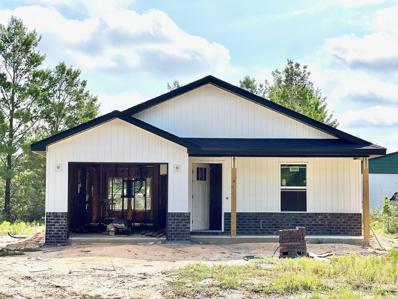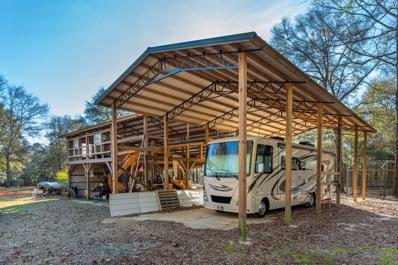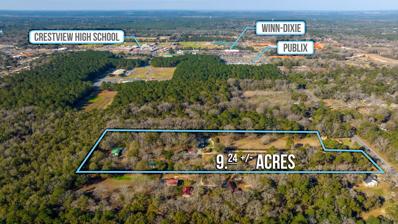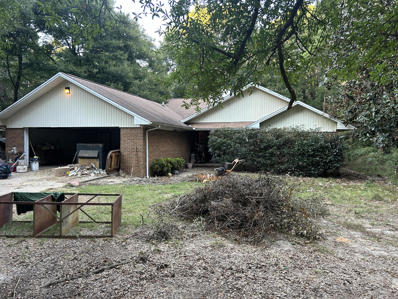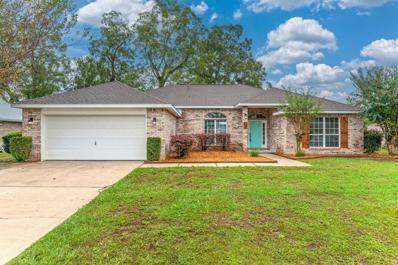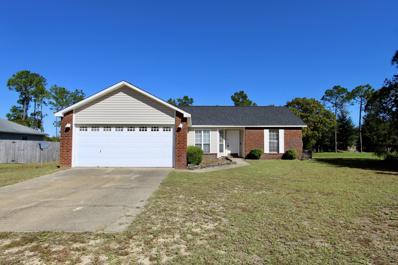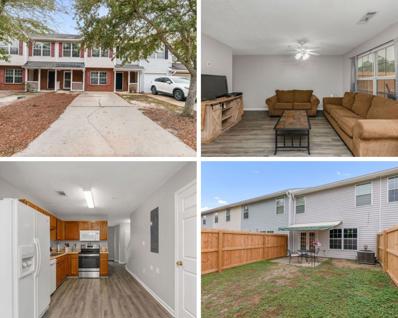Crestview FL Homes for Rent
- Type:
- Land
- Sq.Ft.:
- n/a
- Status:
- Active
- Beds:
- n/a
- Lot size:
- 0.13 Acres
- Baths:
- MLS#:
- 963406
- Subdivision:
- HOLLEY GROVE SOUTH
ADDITIONAL INFORMATION
Utilities are close by, would need water/sewer connection. County maintained dirt rd.
- Type:
- Single Family-Detached
- Sq.Ft.:
- 1,830
- Status:
- Active
- Beds:
- 4
- Lot size:
- 0.15 Acres
- Year built:
- 2021
- Baths:
- 2.00
- MLS#:
- 963423
- Subdivision:
- SHOAL RIVER S/D
ADDITIONAL INFORMATION
SELLER OFFERING UP TO $10,000 TOWARDS BUYER CLOSING COSTS ADN RATE BUY DOWN !Charming 4-bedroom, 2-bathroom home, located in South Crestview! This home features an open concept floor plan with vinyl plank flooring throughout the main living areas. The kitchen is fully equipped with stainless steel appliances, smooth top range, and a large kitchen island. The floor plan allows plenty of privacy for the master bedroom. The master bathroom features a shower, dual vanities and TWO CLOSETS! Outside, the home includes a covered patio perfect for grilling and relaxing. The property also has a spacious 2-car garage, video camera doorbell, keyless entry and much more. The Shoal River Landing subdivision boasts sidewalks, underground utilities and a nice community POOL for your enjoyment.
$319,900
350 Merlin Court Crestview, FL 32539
- Type:
- Single Family-Detached
- Sq.Ft.:
- 1,830
- Status:
- Active
- Beds:
- 4
- Lot size:
- 0.23 Acres
- Year built:
- 2018
- Baths:
- 2.00
- MLS#:
- 963350
- Subdivision:
- Redstone CommonsPH 2A Lot 141
ADDITIONAL INFORMATION
Welcome to your dream home! This stunning 4-bedroom, 2-bathroom residence offers a perfect blend of style and comfort, with numerous seller upgrades that make it truly special. Step inside to find an open-concept kitchen that boasts a large island, sleek stainless steel appliances, granite countertops, and a newly added backsplash for a touch of modern elegance. The kitchen seamlessly flows into the inviting living room and provides easy access to the covered back porch—ideal for morning coffee or evening relaxation. The master suite, located at the rear of the home for added privacy, features a spa-like master bath complete with dual sinks, large tub, and a spacious walk-in closet. The home also showcases beautiful accent walls in the bedrooms and gorgeous wainscoting in the foyer, adding character and charm. The finished 2-car garage offers extra flexibility for storage or a hobby space. The fully fenced backyard is perfect for gatherings, play, or pets. Don't miss this gemit's ready to welcome you home! Upgrades that have been added to the home are as follows: Rainbird irrigation system with wifi, ceiling fans installed in all rooms and living room, Security camera's on exterior of the home with door and window sensors, Technology package with Alexa, automated to control security, light switches, A/C, and front door. New dishwasher and french drain. You do not want to miss out on this truly amazing home.
- Type:
- Single Family-Detached
- Sq.Ft.:
- 1,851
- Status:
- Active
- Beds:
- 4
- Year built:
- 2022
- Baths:
- 2.00
- MLS#:
- 963338
- Subdivision:
- Patriot Ridge
ADDITIONAL INFORMATION
VA ASSUMABLE 2.75%! Welcome home to the popular open plan design of the Cali in the desirable Patriot Ridge community. This stunning 4-bedroom, 2-bath, all-brick craftsman-style home seamlessly blends comfort, convenience, and modern style. The open layout is perfect for entertaining, anchored by a modern kitchen featuring granite countertops, stainless steel appliances, a large island bar, Gas range, built-in microwave, and S/S dishwasher. Beautiful wood-look flooring flows through the main living areas, while carpet adds a cozy touch to the bedrooms. Master Bathroom has a large step in shower with a walk-in closet, double vanity sinks and private WC. Step outside to enjoy your East facing fenced backyard with a covered patio, complete with gutters and an in-ground sprinkler system..... . Home has a close off laundry room which leads out to your two-car garage with drop down attic stairs for additional storage. The home is equipped with a Smart Home Connect System, including a video doorbell. Located just south of I-10 interstate with easy access to 85 and a straight drive South you'll find this home ideally positioned for convenienceclose to restaurants, shopping and within 30 minutes of Eglin AFB and 20 minutes of Duke Field. The Patriot Ridge community offers sidewalks, underground utilities, and a sparkling pool. Don't miss your opportunity to own this incredible home at an affordable priceschedule your tour today!
$362,900
3068 Jane Lane Crestview, FL 32539
- Type:
- Single Family-Detached
- Sq.Ft.:
- 1,787
- Status:
- Active
- Beds:
- 4
- Lot size:
- 0.25 Acres
- Baths:
- 2.00
- MLS#:
- 963291
- Subdivision:
- Royal Estates
ADDITIONAL INFORMATION
New Construction going up now in Royal Estates! This desirable Cali model, one of our most popular floorplans with a fabulous open design for relaxed living. 4 beds, 2 baths, covered patio, 2 car garage & the 'Smart Home Connect' System has a variety of convenient Smart Hm. Devices. Well-designed kitchen features stainless appliances, gorgeous granite, smooth-top range, built in microwave, quiet dishwasher, corner pantry, island bar, striking wood-look flooring throughout & PLUSH carpet in the bedrooms. Bedroom 1 & adjoining bath has a lg. walk-in closet, + extra storage double granite vanity sinks & lg. shower. Sharp curb appeal with nice clean lines. Easy access to the airport, military base, beaches at Ft. Walton, Destin & minutes from the popular Blackstone Golf Course.
$288,900
3023 Jane Lane Crestview, FL 32539
- Type:
- Single Family-Detached
- Sq.Ft.:
- 1,437
- Status:
- Active
- Beds:
- 4
- Lot size:
- 0.18 Acres
- Year built:
- 2024
- Baths:
- 2.00
- MLS#:
- 940726
- Subdivision:
- Royal Estates
ADDITIONAL INFORMATION
REFRIGERATOR & BLINDS INCLUDED! Almost ready for move in. 'Royal Estates' community, fast growing Crestview area. The popular & lovely Freeport model with its fabulous open design makes for easy, comfortable living & entertaining. Well-designed kitchen features stainless appliances, gorgeous granite, smooth-top range, built in microwave, quiet dishwasher, pantry & more. Eye catching wood-look flooring & PLUSH carpet in the bedrooms. The 'Smart Home Connect' System includes a variety of convenient Smart Hm. Devices. Bedroom 1 & adjoining bath offer a lg. walk-in closet, granite countertop & lg. shower. Nice clean lines for a very attractive curb appeal & an easy drive to the airport, military base, beaches at Ft. Walton - Destin & minutes to the popular 'Blackstone Golf Course.' MUST SEE.
- Type:
- Single Family-Detached
- Sq.Ft.:
- 1,210
- Status:
- Active
- Beds:
- 3
- Lot size:
- 0.19 Acres
- Year built:
- 2024
- Baths:
- 2.00
- MLS#:
- 963273
- Subdivision:
- NORTH SUPERGROUP (221000.00)
ADDITIONAL INFORMATION
Estimated completion end January/February. Buyer can pick colors! Welcome to the desirable Holley Grove Subdivision, where modern comfort meets suburban charm! This gem offers 2 bedrooms, 2 bathrooms, and a host of luxurious features. this home promises to be a haven of relaxation and style. From the moment you step inside, you'll be greeted by the sleek elegance of luxury vinyl plank (LVP) flooring, seamlessly flowing throughout the entire home. The heart of the home is the stunning kitchen, adorned with granite or quartz countertops and complemented by a beautiful tile backsplash. Picture yourself preparing meals with ease on the spacious island, with the added convenience of an under-mount sink and stainless steel appliances. The open floor plan creates a atmosphere, perfect for entertaining guests or simply enjoying day-to-day living. Natural light floods the space, highlighting every detail of this thoughtfully designed home. Rest easy knowing that blinds come standard, offering privacy and style with a simple touch. The garage isn't forgotten either, with epoxy floors adding durability and a touch of sophistication. Residents of Holley Grove enjoy the perks of fiber internet throughout the neighborhood, ensuring lightning-fast connectivity for work or leisure. Plus, with no HOA fees, you have the freedom to customize your living experience to suit your preferences. Don't miss your chance to make this stunning home yours and experience the best of modern living in the heart of Holley Grove! Homes for Heroes credit (Qualifying Heroes are Military, Law Enforcement, Medical Professionals, Fire Fighters and Teachers) $1200.00 and Lender Credits maybe available. Pictures are from a previously built home.
- Type:
- Single Family-Detached
- Sq.Ft.:
- 2,012
- Status:
- Active
- Beds:
- 5
- Lot size:
- 0.15 Acres
- Baths:
- 3.00
- MLS#:
- 963269
- Subdivision:
- Patriot Ridge
ADDITIONAL INFORMATION
Highly desirable brand-new design, the ''Lakeside'' floorplan in Patriot Ridge NEW phase. Offers Residents: Community Pool/Cabana, sidewalks, underground utilities & more. This highly desirable NEW floorplan provides a well-designed relaxed OPEN concept, no wasted space, 5 beds, 3 baths, nice 12 x 9 covered back patio & 2 car garage. Well-designed kitchen, all stainless appliances, smooth top range, quiet dishwasher, built in microwave, roomy dining area & more. Striking wood-look flooring, plush carpet in the bedrooms. The Smart Home 'Connect' System has several convenient devices. Stylish craftsman exterior adds to the great curb appeal. Easy drive to the airport, military base, beaches at Ft. Walton, Destin area & just minutes to golfing.
- Type:
- Single Family-Detached
- Sq.Ft.:
- 1,643
- Status:
- Active
- Beds:
- 3
- Lot size:
- 0.36 Acres
- Year built:
- 2000
- Baths:
- 2.00
- MLS#:
- 963266
- Subdivision:
- HOMESTEAD MANOR S/D
ADDITIONAL INFORMATION
This charming house in Crestview offers the perfect blend of convenience and comfort, ideally located close to town and the airport. With an oversized second driveway that can accommodate an RV, boat, or equipment, this property is perfect for those who enjoy outdoor adventures without the hassle of an HOA. The home features a spacious 2-car garage and an open concept living area complete with a cozy fireplace and built-in shelving. A large laundry room adds practicality to daily life, while the three bedrooms and two full baths provide ample space for family and guests. The master suite is particularly inviting, featuring a private door leading to the porch, a generous walk-in closet, and a luxurious master bath with a garden tub and separate shower. Step outside to discover a large fenced backyard designed for relaxation and entertainment. With a firepit and expansive deck, there's plenty of room to create your ideal outdoor oasis. This home is not just about living; it's about enjoying life in a space that can be tailored to your needs. Whether you envision hosting gatherings or simply unwinding in your private retreat, this Crestview property is ready to make those dreams a reality. Don't miss out on this opportunityschedule your tour today!
- Type:
- Single Family-Detached
- Sq.Ft.:
- 1,631
- Status:
- Active
- Beds:
- 3
- Lot size:
- 0.15 Acres
- Baths:
- 2.00
- MLS#:
- 963263
- Subdivision:
- PATRIOT RIDGE
ADDITIONAL INFORMATION
NEW CONSTRUCTION IN PATRIOT RIDGE! Offers community pool, cabana, underground utilities & sidewalks. The sharp Lismore is one of our most popular 3 bed, 2 bath home with nice amenities & highly desirable open floorplan. GREAT for relaxed living & entertaining. The beautiful & well-designed kitchen. gorgeous Quartz countertops, large island bar, pantry, all stainless appliances, smooth top range, built in microwave. Spacious Bedroom 1 & the adjoining bath have a large shower & walk-in closet. The latest in wood-look flooring & PLUSH carpet in the bedrooms. The Smart Home 'Connect' package provides several Smart Hm. devices for your convenience. Beautiful classic curb appeal. VERY convenient South Crestview location. Easy access to Ft. Walton/Destin area beaches & just minutes to golfing.
$299,900
202 Ladue Avenue Crestview, FL 32539
- Type:
- Single Family-Detached
- Sq.Ft.:
- 1,281
- Status:
- Active
- Beds:
- 3
- Year built:
- 2007
- Baths:
- 2.00
- MLS#:
- 963256
- Subdivision:
- HERITAGE MANOR
ADDITIONAL INFORMATION
PRIME SOUTH SIDE LOCATION BEHIND THE HOSPITAL! Don't miss out on this well maintained and updated 3 bedroom 2 bathroom open concept home with a split floor plan. Updates include Stainless Steel appliances, Craftsman style front door, wood tile in main living areas and hallway, and tile in guest bathroom. The home offers a spacious kitchen with pantry & breakfast bar, private master bedroom with walk in closet and large master bathroom with double vanity, garden tub, separate shower, water closet & linen closet. Ceiling fans & plantation style blinds throughout. Two additional bedrooms share large hall bathroom. Convenient, indoor laundry room and 2 car garage. Enjoy your morning on the covered front porch, back patio and privacy fenced back yard. GREAT home and rare find within the budget
- Type:
- General Commercial
- Sq.Ft.:
- n/a
- Status:
- Active
- Beds:
- n/a
- Lot size:
- 0.86 Acres
- Baths:
- MLS#:
- 963237
ADDITIONAL INFORMATION
Investment Opportunity ready to fall in your hands! This 10 Unit Commercial Building is 100% Tenant occupied Earning around $127,860 annually! located South of town with Lots of, roof tops, new growth and just a short drive from local schools, hospital, south Publix, a variety of restaurants and the upcoming Crestview Commons, Hwy 85, Hwy 90 and I-10 are in close proximity to the property.
- Type:
- Single Family-Detached
- Sq.Ft.:
- 1,997
- Status:
- Active
- Beds:
- 3
- Lot size:
- 0.18 Acres
- Year built:
- 2012
- Baths:
- 2.00
- MLS#:
- 963218
- Subdivision:
- TRAILWOOD ESTATES
ADDITIONAL INFORMATION
Your Perfect Home Awaits: Spacious, Stylish and Move-In Ready! Welcome to 304 Eleases Crossing, a stunning all-brick home situated on a quiet cul-de-sac in a peaceful and convenient neighborhood. With just under 2,000 square feet of thoughtfully designed living space, this 3-bedroom, 2-bathroom home offers comfort, style, and convenience. The open floor plan is perfect for hosting friends and family, with tiled floors extending through the foyer, laundry room, kitchen, dining area, office, and bathrooms. The spacious kitchen features granite counter tops, stainless steel appliances, and plenty of room for meal prep and entertaining. The split-bedroom layout ensures privacy, with three generously sized bedrooms. The home has a Rain Bird irrigation system. Schedule your showing today!
- Type:
- Land
- Sq.Ft.:
- n/a
- Status:
- Active
- Beds:
- n/a
- Lot size:
- 80 Acres
- Baths:
- MLS#:
- 962925
- Subdivision:
- METES & BOUNDS
ADDITIONAL INFORMATION
Imagine 80 acres of pure seclusion just a short, 8-mile drive from Crestview—a rare blend of privacy and convenience. This property is a hidden gem with mature trees that provide lush coverage and a peaceful creek winding through the land, creating an ideal backdrop for builders with a vision for a nature-inspired community or custom homes. The space and serenity here are unmatched, offering a unique opportunity to create something truly special. As always, buyers should confirm any details that are important to them, but if you're looking for a place where nature and development potential meet, this is it.
- Type:
- Single Family-Detached
- Sq.Ft.:
- 1,375
- Status:
- Active
- Beds:
- 3
- Year built:
- 1976
- Baths:
- 2.00
- MLS#:
- 963048
ADDITIONAL INFORMATION
Welcome in to a completely remodeled and updated home that feels brand new! This turn-key, move in ready home will check all of your boxes-functional, spacious and beautiful inside and out! You'll be captivated by the on-trend color scheme boasting new LVP floors, modern black finishes, and stylish light fixtures and fandeliers. The kitchen offers brand new cabinets, white quartz countertops, new stainless steel appliances and gorgeous tile backsplash. Two full baths are completely updated with tile floors, wood vanities and trendy fixtures and finishes. No detail was overlooked! Grounded copper wiring, newer HVAC, 2023 hot water heater, metal roof. Large two car detached garage with power.
- Type:
- Land
- Sq.Ft.:
- n/a
- Status:
- Active
- Beds:
- n/a
- Lot size:
- 1.07 Acres
- Baths:
- MLS#:
- 963020
- Subdivision:
- Meets and Bounds
ADDITIONAL INFORMATION
One Acre wooded lot on a slightly slopped parcel with no restrictions. Just a block from the Shoal River boat launch. No Survey available.
$310,000
3626 Ranch Dr Crestview, FL 32539
- Type:
- Single Family
- Sq.Ft.:
- 1,780
- Status:
- Active
- Beds:
- 4
- Lot size:
- 0.24 Acres
- Year built:
- 2019
- Baths:
- 2.00
- MLS#:
- 655163
ADDITIONAL INFORMATION
Welcome to 3626 Ranch Drive in Crestview's sought-after Hidden Valley subdivision! This beautifully maintained home, built in 2019, offers an inviting layout with four spacious bedrooms and two full bathrooms across 1,780 sq ft of comfortable living space. Nestled on a .25-acre lot, it’s an ideal blend of space, style, and convenience. Step inside to find a bright, open floor plan perfect for modern living. The living area flows seamlessly into the kitchen, which boasts ample cabinetry, sleek countertops, and stainless steel appliances, creating an ideal space for both casual meals and entertaining. Each of the four bedrooms offers generous space and natural light, with the primary suite featuring an ensuite bathroom that provides a perfect retreat at the end of the day. Outside, the backyard offers a private setting with plenty of room for outdoor gatherings, gardening, or play. Located just a short drive from local schools, shopping, and dining, this home also provides easy access to all Crestview has to offer, including close proximity to military bases and major highways for a smooth commute. If you're looking for a nearly-new home with a thoughtful layout, wonderful finishes, and room to grow, 3626 Ranch Drive could be the perfect fit. Schedule your showing today and experience the welcoming community of Hidden Valley
- Type:
- Single Family-Detached
- Sq.Ft.:
- 1,272
- Status:
- Active
- Beds:
- 3
- Lot size:
- 0.25 Acres
- Baths:
- 2.00
- MLS#:
- 963000
- Subdivision:
- Day's Landing
ADDITIONAL INFORMATION
The beautiful Aldridge plan is an awesome 3 bed, 2 bath home in Day's Landing. As you enter this home, you will find bedroom 1 located just off the foyer with a spacious walk-in closet and bath with a double sink vanity. Towards the back of the home, is a desirable open concept kitchen, dining and living room area. Interior features include LVP wood look flooring throughout the home with carpet in the bedrooms, Granite Countertops in the Kitchen and Bathrooms, and all stainless-steel appliances in the kitchen. This home comes standard with a Smart Home Technology package with several Smart Home devices for your convenience. NICE amenities, clean lines and classic curb appeal.
- Type:
- Single Family-Detached
- Sq.Ft.:
- 1,212
- Status:
- Active
- Beds:
- 3
- Year built:
- 2024
- Baths:
- 2.00
- MLS#:
- 962944
- Subdivision:
- HOLLEY GROVE SOUTH
ADDITIONAL INFORMATION
UP TO $10,000 TOWARDS CLOSING COSTS. Beautiful semi-custom home with an open floor plan and no wasted space. This 3 bedroom 2 bath home features LVP flooring throughout, granite countertops and stainless steel appliances. The spacious layout lives much larger than it's size. The over sized lot makes the back yard HUGE and it backs up to an easement. That means you have access to the front and BACK of the property. This is great for parking boats or equipment. You could have a barn or shop. The possibilities are endless! Come see this home today. Interior photos are of a similar home.
$1,195,000
5771 Flora Lee Lane Crestview, FL 32539
- Type:
- Single Family-Detached
- Sq.Ft.:
- 3,996
- Status:
- Active
- Beds:
- 3
- Lot size:
- 9.24 Acres
- Year built:
- 2004
- Baths:
- 2.00
- MLS#:
- 915042
- Subdivision:
- CRESTVIEW SUBURB (231000.00)
ADDITIONAL INFORMATION
Looking for a property that combines the best of country living with easy access to essential amenities? Look no further! This impressive 9+/- Acre property boasts not one, but two homes, each with their own carport and driveway. Plus, the giant oak trees, level land, and ample pole barn and storage space make this a property that's hard to resist. Whether you're looking to raise chickens or simply enjoy the peaceful country life, this property has everything you need. And with airport road frontage, it's easy to get around and stay connected. Don't miss your chance to experience the best of both worlds
$1,195,000
TBD Airport Rd Unit TBD Crestview, FL 32539
- Type:
- General Commercial
- Sq.Ft.:
- n/a
- Status:
- Active
- Beds:
- n/a
- Lot size:
- 9.24 Acres
- Baths:
- MLS#:
- 914821
ADDITIONAL INFORMATION
Attention developers and investors! This is the perfect opportunity to acquire a prime property that's ideal for a single-family development or can be re-zoned for multifamily use. The level site is strategically located adjacent to the city and has easy access to both City and County Sewer systems. Plus, it's conveniently situated just past Publix and Winn Dixie, with the airport just a stone's throw away. With two existing homes and a barn on the property, this is an excellent chance to bring your development plans to fruition. Don't miss out on this fantastic investment opportunity!
- Type:
- Single Family-Detached
- Sq.Ft.:
- 1,818
- Status:
- Active
- Beds:
- 2
- Lot size:
- 4.5 Acres
- Year built:
- 1986
- Baths:
- 3.00
- MLS#:
- 962875
- Subdivision:
- CRESTVIEW
ADDITIONAL INFORMATION
Welcome to this charming home located in Crestview, FL, situated on 4.5 acres! This is an all brick home positioned on a massive lot with 2 bedrooms, 2.5 bathrooms, and 1818 square feet of living space. Home features a spacious living room with a fireplace, interior laundry room with lots of storage for your convenience, and 2 large bedrooms. Act fast, as this investment opportunity won't last long!
- Type:
- Single Family-Detached
- Sq.Ft.:
- 2,327
- Status:
- Active
- Beds:
- 4
- Lot size:
- 0.26 Acres
- Year built:
- 2003
- Baths:
- 2.00
- MLS#:
- 962876
- Subdivision:
- BROOKE ESTATES PH I
ADDITIONAL INFORMATION
Seller has spared no expense making this home updated and move in ready for the next buyer! I will post a full list in the docs of updates. Step inside and feel the open space enhanced even more by the 10' ceilings. Every room, ceiling, trim & baseboard has been freshly painted (including garage) in soothing but yet updated and neutral paint colors. Every light fixture has been updated, all new granite countertops in kitchen & baths, new tub/shower/sink fixtures, ALL new laminate flooring throughout! No carpet. All brand new SS appliances & new garage door opener. The Master bedroom is a private oasis with a large walk-in closet with another large walk-in closet in the bathroom area. Master bath features a massive 70'' double vanity, separate shower, large soaking tub & water closet. The three guest bedrooms are all good sized with ample closet space and share a 4 pc bathroom. Re-roof was done in 2022 New gas Water Heater in 2024 New HVAC system in 2024 Pre-listing Inspection and WDO done in July of 2024 Septic Pump out done in September 2024 Shed conveys at no value **Please see Document section for exhaustive list of updates **All information believed accurate but buyer should verify
$239,900
4603 Canary Way Crestview, FL 32539
- Type:
- Single Family-Detached
- Sq.Ft.:
- 1,322
- Status:
- Active
- Beds:
- 3
- Lot size:
- 0.26 Acres
- Year built:
- 2006
- Baths:
- 2.00
- MLS#:
- 962854
- Subdivision:
- THE PINES
ADDITIONAL INFORMATION
Welcome to this charming, move-in ready home with a thoughtful layout and stylish finishes! Recently updated with a new roof and HVAC installed in 2022, this home offers peace of mind and energy efficiency. Step inside to find vinyl plank flooring throughout, adding a modern, cohesive look that's both beautiful and low-maintenance. The open-concept living area flows seamlessly, with a spacious living room that connects to a designated dining area—ideal for family gatherings or entertaining. Designed with privacy in mind, this home features a split floor plan that places the large master suite on one side, creating a peaceful retreat with plenty of space to unwind. The two additional bedrooms are located on the opposite side, making them ideal for family members, guests, or a home office. Located in a quiet neighborhood with no HOA fees and affordable county taxes, this home combines convenience, value, and tranquility. Don't miss your chance to make this beautiful property yoursschedule a showing today!
- Type:
- Single Family-Attached
- Sq.Ft.:
- 1,564
- Status:
- Active
- Beds:
- 3
- Lot size:
- 0.04 Acres
- Year built:
- 2006
- Baths:
- 3.00
- MLS#:
- 962849
- Subdivision:
- ROLLING PINES
ADDITIONAL INFORMATION
Updated 3 bedroom 2.5 Bathroom Townhome in the Rolling Pines subdivision in South Crestview. This Townhome has been updated with NEW LVP wood flooring throughout the home (no carpet) and has been freshly painted. The front of the home offers driveway parking for two and covered front porch. As you enter the home, you are greeted by a long foyer with a half bathroom for guests. The dining room is at the front of the home with access to the kitchen complete with wood cabinetry, refrigerator, oven, dishwasher, microwave and pantry. The spacious living room has plenty of room for large furniture and has lots of natural light. The second floor boasts a huge master suite complete with walk-in closet and ensuite bathroom. The indoor laundry closet is located off of the second floor hallway and comes with a NEW stackable washer/dryer unit. Bedrooms two and three also located on the second floor with an additional full bathroom in between. A set a French doors take you out to the the backyard complete with patio with retractable awning and NEW privacy fence with gate, PERFECT FOR PETS! Seller will install a new roof prior to closing with an acceptable offer. Don't let your opportunity at affordable living slip away. Schedule your showing today!
Andrea Conner, License #BK3437731, Xome Inc., License #1043756, [email protected], 844-400-9663, 750 State Highway 121 Bypass, Suite 100, Lewisville, TX 75067

IDX information is provided exclusively for consumers' personal, non-commercial use and may not be used for any purpose other than to identify prospective properties consumers may be interested in purchasing. Copyright 2024 Emerald Coast Association of REALTORS® - All Rights Reserved. Vendor Member Number 28170

Andrea Conner, License #BK3437731, Xome Inc., License #1043756, [email protected], 844-400-9663, 750 State Hwy 121 Bypass, Suite 100, Lewisville, TX 75067

The data relating to real estate for sale on this website comes in part from a cooperative data exchange program of the MLS of the Navarre Area Board of Realtors. Real estate listings held by brokerage firms other than Xome Inc. are marked with the listings broker's name and detailed information about such listings includes the name of the listing brokers. Data provided is deemed reliable but not guaranteed. Copyright 2024 Navarre Area Board of Realtors MLS. All rights reserved.
Crestview Real Estate
The median home value in Crestview, FL is $284,200. This is lower than the county median home value of $354,500. The national median home value is $338,100. The average price of homes sold in Crestview, FL is $284,200. Approximately 52.36% of Crestview homes are owned, compared to 38.98% rented, while 8.66% are vacant. Crestview real estate listings include condos, townhomes, and single family homes for sale. Commercial properties are also available. If you see a property you’re interested in, contact a Crestview real estate agent to arrange a tour today!
Crestview, Florida 32539 has a population of 26,934. Crestview 32539 is more family-centric than the surrounding county with 34.47% of the households containing married families with children. The county average for households married with children is 30.79%.
The median household income in Crestview, Florida 32539 is $55,688. The median household income for the surrounding county is $67,390 compared to the national median of $69,021. The median age of people living in Crestview 32539 is 32.7 years.
Crestview Weather
The average high temperature in July is 91.1 degrees, with an average low temperature in January of 37.6 degrees. The average rainfall is approximately 66.3 inches per year, with 0.1 inches of snow per year.
