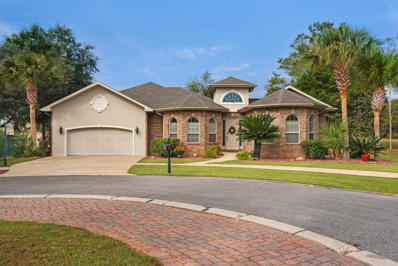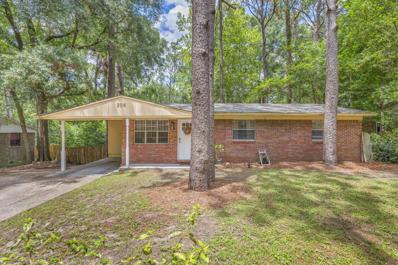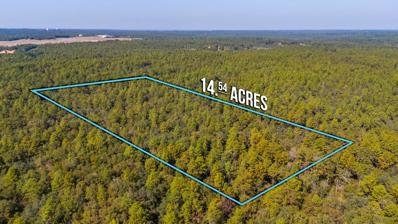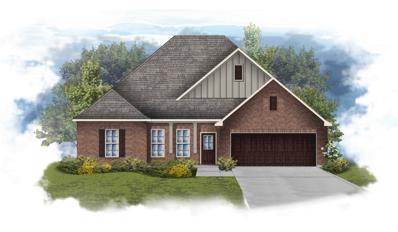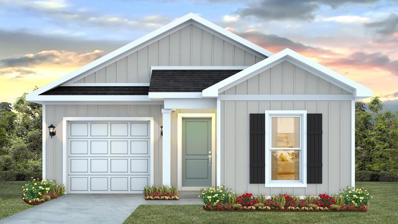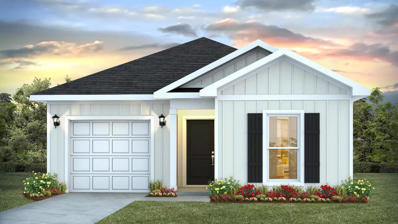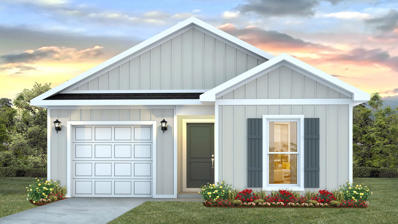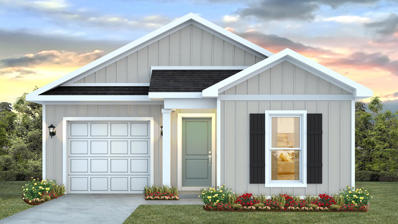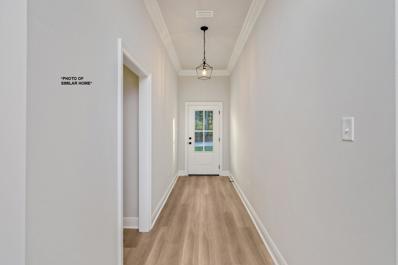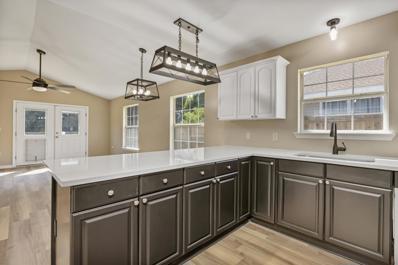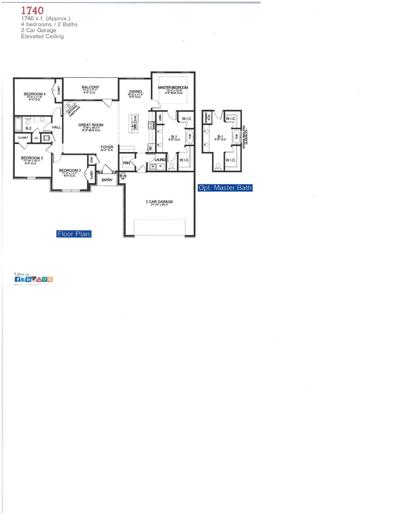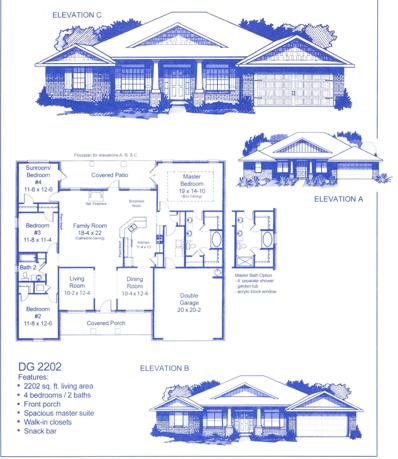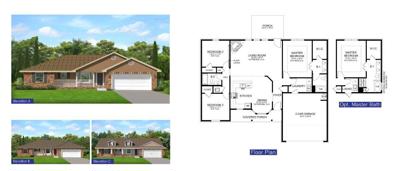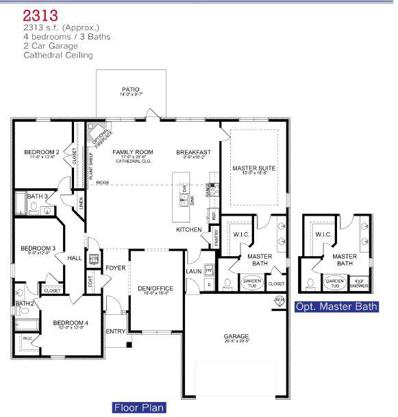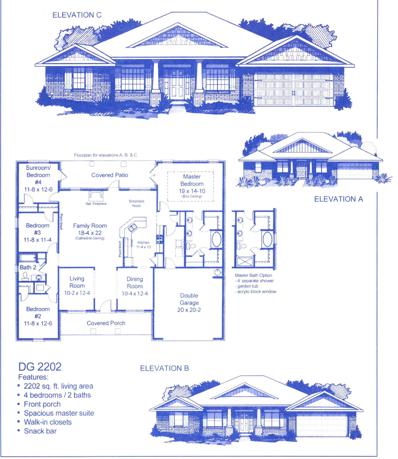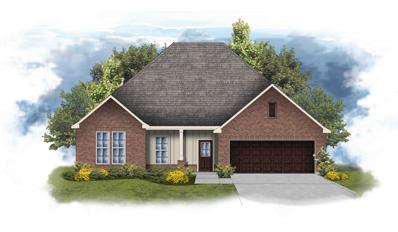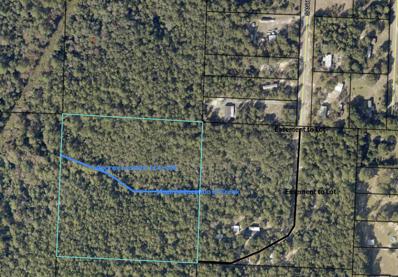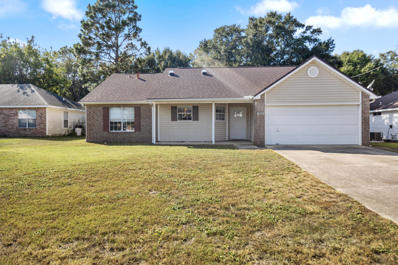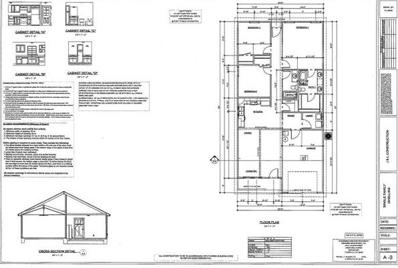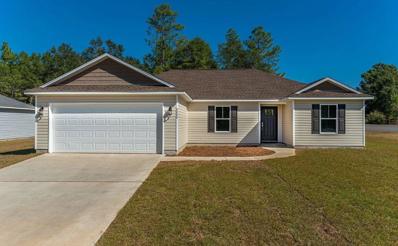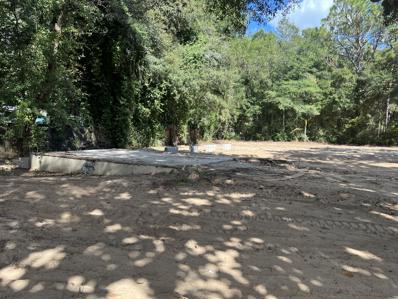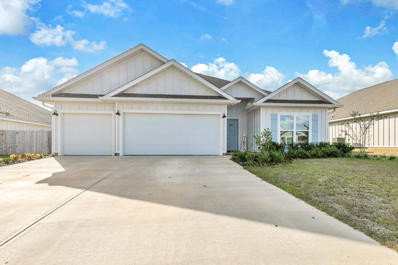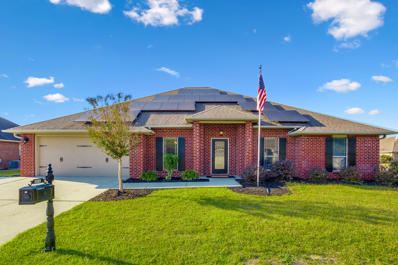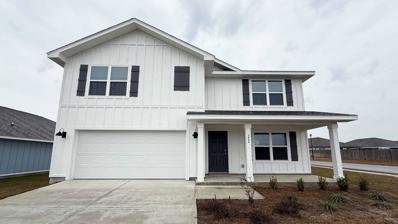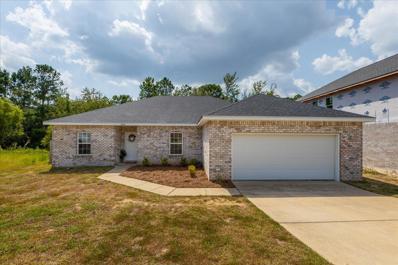Crestview FL Homes for Rent
- Type:
- Single Family-Detached
- Sq.Ft.:
- 2,369
- Status:
- Active
- Beds:
- 4
- Lot size:
- 0.27 Acres
- Year built:
- 2007
- Baths:
- 4.00
- MLS#:
- 959561
- Subdivision:
- CHANAN ESTATES 1ST ADDN
ADDITIONAL INFORMATION
Beauty and elegance define this home with 4 BR/3.5 baths at the end of a quiet cul-de-sac in the gated community of Chanan Estates. Owners have attended to every detail of this home improving it as recently as this year. Enter the home into the courtyard which comprises the heated pool, two gas firepits, and screened lanai overlooking the community grounds providing one with a serene and peaceful setting. The main house consists of the living area, dining room, kitchen, 3 bedrooms, and 2-1/2 baths. The studio is separate from the main house with private entry from the courtyard with a full bath and is excellent for the 4th bedroom or use as a private office. The main house has an open floor plan, high ceilings, crown molding, and tray ceilings. Decorative features include fine finishes throughout the home, tile flooring throughout, and is decorated with tasteful pleasing colors. The kitchen is open to the living area with island, pantry, fine finishes and cabinetry. The large master bedroom suite boasts walk in closet, master bath, and opens to the courtyard. Guest bedrooms are light and airy and accessible to a full bath. The exterior home is brick, with outdoor porch and grill area, two car garage, and beautiful curb appeal. Buyer to verify all dimensions and homeowner dues.
- Type:
- Single Family-Detached
- Sq.Ft.:
- 1,025
- Status:
- Active
- Beds:
- 3
- Lot size:
- 0.19 Acres
- Year built:
- 1970
- Baths:
- 1.00
- MLS#:
- 955137
- Subdivision:
- TALL PINES
ADDITIONAL INFORMATION
WOW!!! Offering a 2-1 RATE BUY DOWN to get you into the 3's w/$4K CLOSING COSTS CREDIT OR $1 CLOSING COSTS!! Check out this affordable super cute brick central Crestview home! New Roof to be installed before closing! Enjoy the tranquility of living on a beautiful treed lot at the end of a dead end street! The inviting living room features a shiplap accent wall and flows nicely into the eat-in kitchen area! An awesome indoor laundry/mud room allows for the perfect spot to deposit shoes, bags, etc. as you enter the home from your covered parking spot! The large screened-in back porch is perfect for enjoying the seasons year round while admiring the majestic trees in your backyard! There's even an outdoor shower!! No worries, there's an indoor shower as well! Hot water heater - 2023
- Type:
- Land
- Sq.Ft.:
- n/a
- Status:
- Active
- Beds:
- n/a
- Lot size:
- 14.54 Acres
- Baths:
- MLS#:
- 962132
- Subdivision:
- METES & BOUNDS
ADDITIONAL INFORMATION
ACREAGE NEAR TOWN!! Check out this 14.54 acre wooded parcel with a great deal of privacy and seclusion. The parcel is close to town - schools, shopping and restaurants - but has a very rural feel to it.
- Type:
- Single Family-Detached
- Sq.Ft.:
- 2,314
- Status:
- Active
- Beds:
- 4
- Lot size:
- 0.25 Acres
- Baths:
- 2.00
- MLS#:
- 962099
- Subdivision:
- PATRIOT RIDGE
ADDITIONAL INFORMATION
The COMSTOCK III H in Patriot Ridge community offers a 4 bedroom, 2 full bathroom, open and split design. Upgrades added (list attached). Features: double vanity, garden tub, separate shower, and walk-in closet in master bath, kitchen island, walk-in pantry, boot bench in mudroom, covered front porch and rear patio, recessed lighting, crown molding, ceiling fans in living and master, framed mirrors in baths, smart connect Wi-Fi thermostat, smoke and carbon monoxide detectors, landscaping, architectural 30-year shingles, flood lights, and more! Energy Efficient Features: water heater, kitchen appliance package with a electric range, and more! Energy Star Partner.
- Type:
- Single Family-Detached
- Sq.Ft.:
- 1,302
- Status:
- Active
- Beds:
- 3
- Lot size:
- 0.25 Acres
- Baths:
- 2.00
- MLS#:
- 962092
- Subdivision:
- Hidden Lakes
ADDITIONAL INFORMATION
Brand new construction in the NEW Hidden Lakes Community gives you quick access to the airport, military bases, an easy commute to the spectacular beaches of Fort Walton and Destin and nearby golfing. Close access to Corklin's Lake for fishing, kayaks & swimming. The charming Delilah floorplan, a contemporary 1 story cottage style homes with 1 car garage. 1302 Sq. Ft. with no wasted space. Nice 3 bedrooms, 2 baths and a highly desirable open floorplan. Beautiful kitchen with stainless appliances, built in lighting, wood look flooring and nice carpet in the bedrooms. A Smart Home ''Connect'' system features several convenient devises and fabric hurricane window and door protection is included. Lovely community of highly desirable homes with great curb appeal.
- Type:
- Single Family-Detached
- Sq.Ft.:
- 1,528
- Status:
- Active
- Beds:
- 4
- Lot size:
- 0.25 Acres
- Baths:
- 2.00
- MLS#:
- 962084
- Subdivision:
- Hidden Lakes
ADDITIONAL INFORMATION
Brand new construction going up now in the NEW Hidden Lakes Community gives quick access to the airport, military bases, and nearby to the spectacular beaches of Fort Walton and Destin. Close access to Corklin's Lake for fishing, kayaks & swimming. The CAMILLA plan a popular 1 story, very charming contemporary cottage style home with 1 car garage has 1528 sq. ft., 4 bedrooms, 2 baths, no wasted space, and a great open floorplan perfect for relaxing. Beautiful kitchen, stainless appliances, built in lighting, wood look flooring and nice carpet in the bedrooms. A Smart Home ''Connect'' system features several convenient devises and fabric hurricane window and door protection is included. Classic clean lines give great curb appeal, located in a fast-growing area.
- Type:
- Single Family-Detached
- Sq.Ft.:
- 1,528
- Status:
- Active
- Beds:
- 4
- Lot size:
- 0.25 Acres
- Baths:
- 2.00
- MLS#:
- 962075
- Subdivision:
- Hidden Lakes
ADDITIONAL INFORMATION
Brand new construction going up now in NEW Hidden Lakes Community gives you quick access to the airport, military bases and an easy commute to Destin, Fort Walton beaches, & nearby golfing. Close access to Corklin's Lake for fishing, kayaks & swimming. The Popular CAMILLA plan is a 1 story, charming contemporary cottage style home with 1 car garage,1528 sq. ft., 4 bedrooms, 2 baths and a great open floorplan perfect for relaxing. Beautiful kitchen, stainless appliances, built in lighting, wood look flooring and nice carpet in the bedrooms. A Smart Home ''Connect'' system features several convenient devises and fabric hurricane window and door protection is included. Nice clean lines give great curb appeal, located in a fast-growing area.
- Type:
- Single Family-Detached
- Sq.Ft.:
- 1,302
- Status:
- Active
- Beds:
- 3
- Lot size:
- 0.25 Acres
- Baths:
- 2.00
- MLS#:
- 962069
- Subdivision:
- Hidden Lakes
ADDITIONAL INFORMATION
Brand new construction in the NEW Hidden Lakes Community gives you quick access to the airport, military bases, an easy commute to the spectacular beaches of Fort Walton and Destin and nearby golfing. Close access to Corklin's Lake for fishing, kayaks & swimming. The charming Delilah floorplan, a contemporary 1 story cottage style homes with 1 car garage. 1302 Sq. Ft. with no wasted space. Nice 3 bedrooms, 2 baths and a highly desirable open floorplan. Beautiful kitchen with stainless appliances, built in lighting, wood look flooring and nice carpet in the bedrooms. A Smart Home ''Connect'' system features several convenient devises and fabric hurricane window and door protection is included. Lovely community of highly desirable homes with great curb appeal.
- Type:
- Single Family-Detached
- Sq.Ft.:
- 2,204
- Status:
- Active
- Beds:
- 4
- Lot size:
- 0.25 Acres
- Baths:
- 2.00
- MLS#:
- 962068
- Subdivision:
- PATRIOT RIDGE
ADDITIONAL INFORMATION
The CAMELLIA V A in Patriot Ridge community offers a 4 bedroom, 2 full bathroom, open and split design. Upgrades added (list attached). Features: double vanity, garden tub, separate shower, and walk-in closet in mater suite, kitchen island, walk-in pantry, boot bench in mudroom, covered front porch and rear patio, recessed lighting, crown molding, ceiling fans in living room and master bedroom, smart connect Wi-Fi thermostat, smoke and carbon monoxide detectors, landscaping, architectural 30-year shingles, flood lights, and more! Energy Efficient Features: electric water heater, a kitchen appliance package with a electric range, vinyl low E MI windows, and more! Energy Star Partner.
- Type:
- Single Family-Detached
- Sq.Ft.:
- 1,308
- Status:
- Active
- Beds:
- 3
- Year built:
- 2007
- Baths:
- 2.00
- MLS#:
- 961162
- Subdivision:
- GARDEN CITY
ADDITIONAL INFORMATION
This home has everything you need, with no worries about updates or repairs. It boasts a brand-new roof, along with a new water heater and A/C system, ensuring year-round comfort and energy efficiency. Inside, the home has been refreshed with beautiful new flooring and fresh paint, creating a bright and inviting atmosphere throughout. The kitchen is truly a chef's dream, complete with new countertops and brand-new appliances. Outside, you'll find a fully fenced-in backyard, perfect for privacy, pets, or gatherings, along with a convenient shed for extra storage. Located in a rapidly growing area of Crestview, this home is just minutes from local parks, schools, a movie theater, restaurants, and many more planned amenities, offering the perfect blend of comfort and convenience.
- Type:
- Single Family-Detached
- Sq.Ft.:
- 1,740
- Status:
- Active
- Beds:
- 4
- Lot size:
- 0.25 Acres
- Year built:
- 2024
- Baths:
- 2.00
- MLS#:
- 962026
- Subdivision:
- Ashton View
ADDITIONAL INFORMATION
This home is 1740 sq ft with 4 bedrooms and 2 full bathrooms. It has a large great room with an open floor plan. The kitchen has a center island overlooking the great room. The master bedroom has its own bathroom suite with a separate walk in shower and garden tub. The master bath has 2 walk in closets. The laundry room has washer/dryer hookup with a large pantry. Appliances include Smooth top electric range, microwave and dishwasher, all stainless steel.Cabinets are handcrafted solid wood with brushed nickel pulls. Floors have durable LVP in all wet areas. The exterior is front sided brick with 3 sided vinyl. The garage has an electric garage door opener. The yard is fully sodded and professionally landscaped. This home has much more! Plan your visit today!
- Type:
- Single Family-Detached
- Sq.Ft.:
- 2,202
- Status:
- Active
- Beds:
- 4
- Lot size:
- 0.26 Acres
- Baths:
- 2.00
- MLS#:
- 962023
- Subdivision:
- Ashton View
ADDITIONAL INFORMATION
This traditional style home offers 4 bedrooms and 2 full bathrooms. It is 2202 square feet and has some flex space as well. This is a split bedroom plan. Cabinetry is hand crafted all wood and coordinates well with the countertops and upgraded flooring. The great room leads to the covered lanai and also has access from the Master suite. The garage is fully finished as well as comes with an electric opener. The exterior is front sided brick with beautiful maintenance free vinyl siding. The yard is fully sodded and professionally landscaped.
- Type:
- Single Family-Detached
- Sq.Ft.:
- 1,605
- Status:
- Active
- Beds:
- 3
- Lot size:
- 0.25 Acres
- Year built:
- 2024
- Baths:
- 2.00
- MLS#:
- 962021
- Subdivision:
- Ashton View
ADDITIONAL INFORMATION
This home is situated in the quaint new subdivision of Ashton View. The front is brick with attractive 3 sided vinyl. As you enter through the front door the dining and kitchen area is to the left. The kitchen is bright with natural lighting as the dining area has a bay window and there is another window above the sink. The breakfast bar overlooks the living area which exits to the 10' x 20' covered back porch. The yard is fully sodded and professionally landscaped. Back inside are 2 bedrooms as well as a master suite. The master suite bath has dual vanities and a separate walk in shower with a garden tub. All wet areas have durable Proplus flooring with carpet everywhere else. Electric stainless appliances (microwave, stove and dishwasher)are included. Plan your visit today!
- Type:
- Single Family-Detached
- Sq.Ft.:
- 2,313
- Status:
- Active
- Beds:
- 4
- Lot size:
- 0.26 Acres
- Baths:
- 3.00
- MLS#:
- 962020
- Subdivision:
- Ashton View
ADDITIONAL INFORMATION
This 2313 square foot home is by far one of our most popular plans! It is being built in our newest subdivision Ashton View located in North Crestview. The front of the home is brick with 3-sides vinyl. This plan offers 4 bedrooms and 3 full bathrooms, split floorplan, open plan with a cathedral ceiling and a large kitchen island. It comes with a fully finished automatic 2 car garage, professional landscape package and fully sodded yard, and a 10-year bonded builders' warranty. The master bathroom offers a separate garden tub and a separate walk-in shower, master bedroom also has a beautiful box ceiling with a fan. Come see this beautiful home for yourself!
- Type:
- Single Family-Detached
- Sq.Ft.:
- 2,202
- Status:
- Active
- Beds:
- 4
- Year built:
- 2024
- Baths:
- 2.00
- MLS#:
- 962003
- Subdivision:
- Ashton View
ADDITIONAL INFORMATION
This home has 4 bedrooms and 2 full bathrooms. This is a split bedroom plan. The master suite features a bath with dual vanities, double walk in closets and a separate walk in shower with Garden tub. The kitchen features quality bump and stagger upper cabinets with hidden hinges and crown molding. All appliances are stainless. There is a spacious laundry room with washer/dryer hook up. All wet areas are covered with Puretec Plus flooring and all other rooms have stain resistant plush pile carpeting. The exterior is 3 sided vinyl with a brick front. The home comes with a professional landscape package and fully sodded. The garage is finished and has a garage door opener. This home comes with a 10 yr. Bonded Builders Warranty.
- Type:
- Single Family-Detached
- Sq.Ft.:
- 2,314
- Status:
- Active
- Beds:
- 4
- Lot size:
- 0.25 Acres
- Baths:
- 2.00
- MLS#:
- 961992
- Subdivision:
- PATRIOT RIDGE
ADDITIONAL INFORMATION
The COMSTOCK III G in Patriot Ridge community offers a 4 bedroom, 2 full bathroom, open and split design. Upgrades added (list attached). Features: double vanity, garden tub, separate shower, and walk-in closet in master, kitchen island, walk-in pantry, boot bench in mudroom, covered front porch and rear patio, crown molding, ceiling fan in living and master, smart connect WIFI thermostat, smoke and carbon monoxide detectors, landscaping, architectural 30-year shingles, flood lights, and more! Energy Efficient Features: electric water heater, kitchen appliance package with a electric range, vinyl low E MI windows, and more! Energy Star Partner.
- Type:
- Land
- Sq.Ft.:
- n/a
- Status:
- Active
- Beds:
- n/a
- Lot size:
- 10 Acres
- Baths:
- MLS#:
- 961978
- Subdivision:
- METES & BOUNDS
ADDITIONAL INFORMATION
The owners purchased this property but their plans have changed. Bring an offer. Survey, Wetland survey & Seller Disclosure available in Docs Quiet and Secluded; this 10 acre parcel is convenient to town but out of the way! The parcel has a stream running through it. Bring your house plans and watch your dreams become reality.
- Type:
- Single Family-Detached
- Sq.Ft.:
- 1,560
- Status:
- Active
- Beds:
- 3
- Lot size:
- 0.24 Acres
- Year built:
- 1998
- Baths:
- 2.00
- MLS#:
- 961970
- Subdivision:
- SUGAR CREEK S/D
ADDITIONAL INFORMATION
Unlock the charm of this South Crestview gem! This charming home is brimming with possibilities and packed with delightful features. Step inside to a sunlit, spacious eat-in kitchen perfect for gatherings, while the cozy living room invites relaxation with its view of the private, covered backyard area, ideal for creating your own oasis. The split bedroom layout offers the ultimate in privacy, while the indoor laundry room adds convenience. The garage is a dream, equipped with built-in shelving, a large woodworking benches, and brand-new fluorescent lighting. Natural light fills the home with the addition of 5 Solatubes, enhancing the welcoming atmosphere. nestled in a well-established neighborhood, this home is just waiting for you to add your personal touch. schedule a tour today!!
- Type:
- Single Family-Detached
- Sq.Ft.:
- 1,361
- Status:
- Active
- Beds:
- 3
- Lot size:
- 0.19 Acres
- Year built:
- 2024
- Baths:
- 2.00
- MLS#:
- 961932
- Subdivision:
- NORTH SUPERGROUP (221000.00)
ADDITIONAL INFORMATION
Welcome to the desirable Holley Grove Subdivision, where modern comfort meets suburban charm! This stunning home features 3 bedrooms, 2 bathrooms, and an array of luxurious details that create a haven of relaxation and style. From the moment you step inside, you'll notice the expansive feeling of the vaulted ceiling in the main living area, which adds height and an airy, open ambiance, setting the stage for a beautifully designed home. The elegance of luxury vinyl plank (LVP) flooring flows seamlessly throughout every room, combining durability with timeless style. At the heart of this home lies a gourmet kitchen, equipped with granite or quartz countertops and a stylish tile backsplash. A spacious island with an under-mount sink makes cooking and meal prep a breeze, while stainless steel appliances complete the modern aesthetic. With its open floor plan, this home invites natural light to flood the space, illuminating every thoughtfully crafted detail. Standard blinds throughout allow for easy privacy and style adjustments.Even the garage reflects sophistication, with epoxy flooring that enhances durability and adds a polished touch. For added convenience, residents of Holley Grove enjoy high-speed fiber internet throughout the neighborhood, ensuring fast and reliable connectivity. Plus, with no HOA fees, you have the freedom to customize your space to fit your lifestyle. This property also comes with enticing incentives: a $5,000 contribution toward the buyer's closing costs, a lender credit of $1,500, and an additional $1,000 Homes for Heroes credit for qualifying heroes, including Military, Law Enforcement, Medical Professionals, Fire Fighters, and Teachers.Don't miss your chance to own this extraordinary home in the heart of Holley Grovewhere modern living and suburban charm meet. Pictures to follow as the home is being built
- Type:
- Single Family-Detached
- Sq.Ft.:
- 1,521
- Status:
- Active
- Beds:
- 4
- Lot size:
- 0.25 Acres
- Year built:
- 2023
- Baths:
- 2.00
- MLS#:
- 961913
- Subdivision:
- SOUTHERN OAKS
ADDITIONAL INFORMATION
No skimping on Quality of this home built by Local Quality Builder that is affordable in new S/D on cul-d-sac. Fenced in backyard. Solid wood Cabinetry, Granite Kitchen Counter tops. ALL flooring Luxury, ''Lock & Lay'' vinyl. Great floor plan with split bedroom plan, spacious guest bath, nice master bath with dual sink vanity, soaker tub as well as separate shower. Nice Walk-in Closet, inside laundry. Patio on rear. This is an energy efficient home close in, but outside city limits so lower taxes. Nice, neutral, popular decor. Appliances will include a Micro-hood, Solid surface Range, self cleaning, and Dishwasher in Stainless Steel.
- Type:
- Land
- Sq.Ft.:
- n/a
- Status:
- Active
- Beds:
- n/a
- Lot size:
- 0.18 Acres
- Baths:
- MLS#:
- 961889
ADDITIONAL INFORMATION
Buildable REO lot located just a few miles East of the intersection of Hwy 85 and Hwy 90. Property has been cleared. There used to be a home on this property, but has since been demolished. Original slab is still on site. Land is right at 0.18 acres and is a corner lot. Bring your plans and call today!
- Type:
- Single Family-Detached
- Sq.Ft.:
- 2,324
- Status:
- Active
- Beds:
- 4
- Lot size:
- 0.21 Acres
- Year built:
- 2022
- Baths:
- 3.00
- MLS#:
- 961890
- Subdivision:
- SHOAL RIVER LANDING PHASE 2A
ADDITIONAL INFORMATION
Assumable loan + $10k seller credit with an acceptable offer! SHOAL RIVER LANDING neighborhood pool & pavilion. The open spacious Destin floor plan combines modern design with functional living spaces, perfect for anyone seeking lots of space! 4 large bedrooms, 3 bathrooms, and 3 car garage! Interior finishes include trey ceilings, granite counter tops, luxury vinyl flooring throughout with carpet in the bedrooms. FABULOUS OPEN DESIGN. The Kitchen has plenty of cabinets, stainless appliances, oversized island with breakfast bar, large pantry, and both a breakfast nook and dining area. 4 Beautiful bedrooms! The master bedroom offers a spacious walk-in closet, double granite vanity, garden tub & lg. separate shower. Impeccable spacious home within Shoal River Landing. THIS IS A MUST SE All square footage, lot dimensions & acreage are from the public records and/or Seller & must be verified by the buyer. Information on the MLS is NOT GUARANTEED. The Listing agent has resourced property information from the County Property Appraiser's website. While the listing agent believes that the acquired information is accurate and true, the buyer and/or buyer's agent should verify all details related to this property prior to purchase.
- Type:
- Single Family-Detached
- Sq.Ft.:
- 3,035
- Status:
- Active
- Beds:
- 5
- Lot size:
- 0.23 Acres
- Year built:
- 2013
- Baths:
- 3.00
- MLS#:
- 961744
- Subdivision:
- KAITLYNS PRESERVE
ADDITIONAL INFORMATION
If you're looking for a home in the southernmost Crestview neighborhood, this brick 5 bed/3 bath is it! Open the door to high ceilings in the main living areas! The spacious formal dining room leads to the kitchen featuring stunning custom wood island, granite counters, walk-in pantry, breakfast bar, pendant lighting & neat chalkboard for notes! The split floorplan provides privacy for the master suite & includes sliding doors to the backyard, walk-in closet, bathroom w/ dual-sinks, vanity & 'wet area' separate shower & garden tub! Upstairs is the extra-large bonus room that has a built-in bookcase! Out back you'll find a gazebo in the fenced backyard w/sprinkler system! This house has been equipped with a Lumio solar panel system planned to cover 110% of the prior usage. See today!
- Type:
- Single Family-Detached
- Sq.Ft.:
- 2,593
- Status:
- Active
- Beds:
- 5
- Year built:
- 2024
- Baths:
- 3.00
- MLS#:
- 949869
- Subdivision:
- SHOAL RIVER LANDING PHASE 3A
ADDITIONAL INFORMATION
Under construction in SHOAL RIVER LANDING with Community POOL, Pavilion & sidewalks. Striking 2 story Hayden & it' desirable Open Design has '5' bed, '3' baths. Gorgeous granite in the kitchen, lg. island bar, stainless appliances, smooth-top range, quiet dishwasher, built-in microwave & pantry. Nice bed & bath are located on the 1st floor. Upstairs, roomy bedroom 1 & beautiful adjoining bath has a lg. 5' shower, beautiful granite double vanity, undermount sinks, lg. walk in closet + an oversized linen closet. NICE wood look flooring (EVP) & plush carpet in bedrooms. Nice loft/office/multi-function area. The Smart Hm. 'Connect' System & other GREAT amenities. Classic curb appeal in sought after S. Crestview. Easy drive to the airport, military base, golfing, Ft. Walton/Destin beaches.
Open House:
Saturday, 12/7 12:00-3:00PM
- Type:
- Single Family-Detached
- Sq.Ft.:
- 1,872
- Status:
- Active
- Beds:
- 3
- Lot size:
- 0.16 Acres
- Year built:
- 2020
- Baths:
- 2.00
- MLS#:
- 961856
- Subdivision:
- DUGGAN POND ESTATES
ADDITIONAL INFORMATION
**LOCATION, LOCATION, LOCATION!** Stunning 4 year old brick 3-bedroom, 2-bath home in Duggan Pond Estates, South of Crestview, now available! Originally a 4-bedroom design, one bedroom has been converted into a dining room but can easily be reverted. Built in 2020 with 1,875 sq ft of living space, this home features an open floor plan, split bedrooms, and a fenced backyard perfect for entertaining. The kitchen boasts stainless steel appliances, and you'll appreciate the tile flooring in the kitchen and baths, plus carpet in the bedrooms. Conveniently located just 10 minutes from 7th Special Forces & Duke Field and 15 minutes to Eglin AFB. Close to grocery stores & restaurants, this beautiful home offers a perfect blend of comfort and accessibility. Don't miss this opportunity
Andrea Conner, License #BK3437731, Xome Inc., License #1043756, [email protected], 844-400-9663, 750 State Highway 121 Bypass, Suite 100, Lewisville, TX 75067

IDX information is provided exclusively for consumers' personal, non-commercial use and may not be used for any purpose other than to identify prospective properties consumers may be interested in purchasing. Copyright 2024 Emerald Coast Association of REALTORS® - All Rights Reserved. Vendor Member Number 28170
Crestview Real Estate
The median home value in Crestview, FL is $284,200. This is lower than the county median home value of $354,500. The national median home value is $338,100. The average price of homes sold in Crestview, FL is $284,200. Approximately 52.36% of Crestview homes are owned, compared to 38.98% rented, while 8.66% are vacant. Crestview real estate listings include condos, townhomes, and single family homes for sale. Commercial properties are also available. If you see a property you’re interested in, contact a Crestview real estate agent to arrange a tour today!
Crestview, Florida 32539 has a population of 26,934. Crestview 32539 is more family-centric than the surrounding county with 34.47% of the households containing married families with children. The county average for households married with children is 30.79%.
The median household income in Crestview, Florida 32539 is $55,688. The median household income for the surrounding county is $67,390 compared to the national median of $69,021. The median age of people living in Crestview 32539 is 32.7 years.
Crestview Weather
The average high temperature in July is 91.1 degrees, with an average low temperature in January of 37.6 degrees. The average rainfall is approximately 66.3 inches per year, with 0.1 inches of snow per year.
