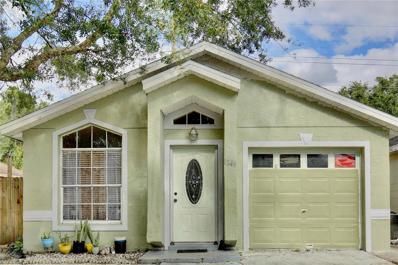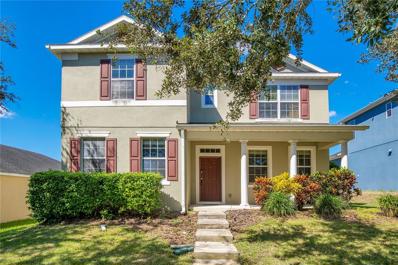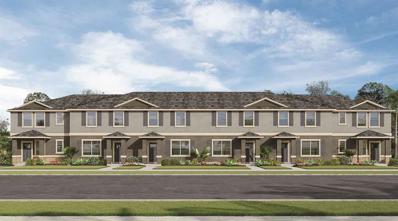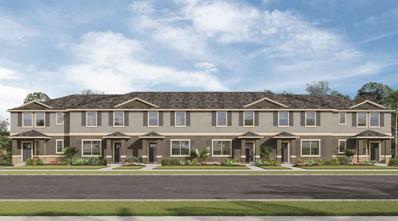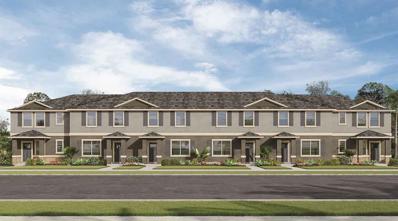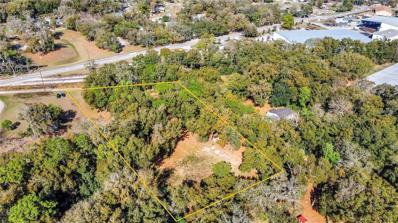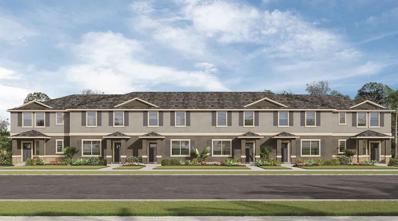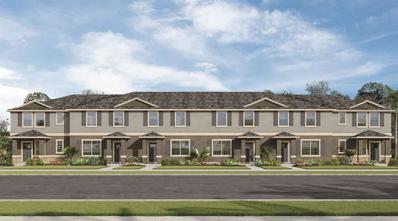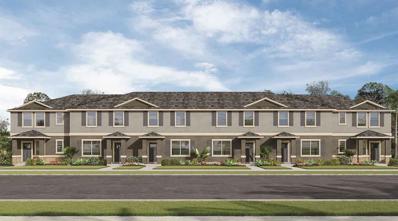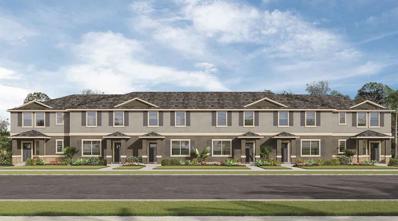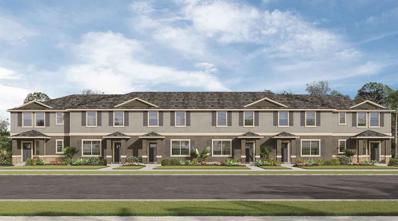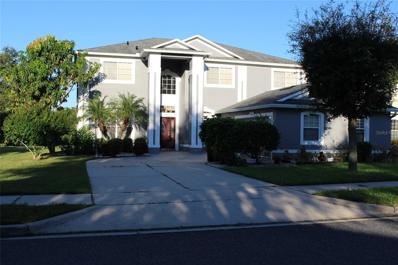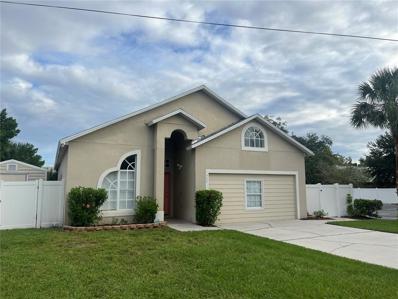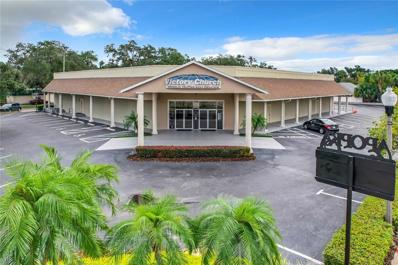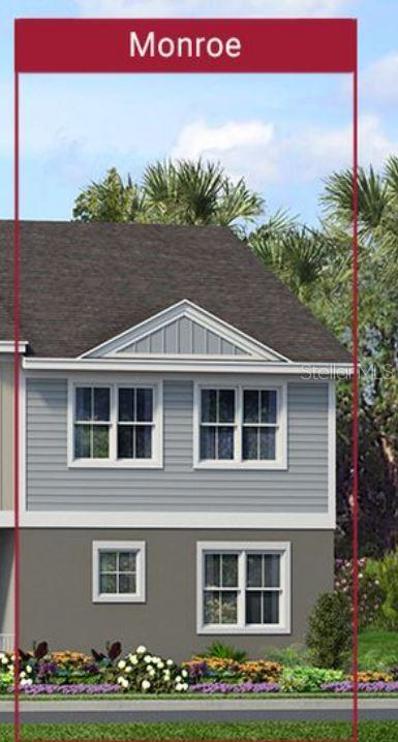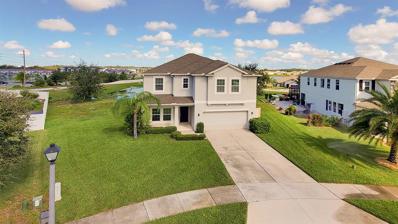Apopka FL Homes for Rent
$640,000
1344 Holly Glen Run Apopka, FL 32703
- Type:
- Single Family
- Sq.Ft.:
- 3,474
- Status:
- Active
- Beds:
- 5
- Lot size:
- 0.25 Acres
- Year built:
- 1998
- Baths:
- 4.00
- MLS#:
- O6251375
- Subdivision:
- Cameron Grove
ADDITIONAL INFORMATION
Welcome to the Gated Community of Cameron Cove! This home is a 5 bedroom 4 bath 2 story home that is truly move in ready. Renovations include new kitchen, all baths, flooring, fixtures and more. New roof, new A/C systems and fresh paint inside and out. Beautiful open floor plan with plenty of space for entertaining on the first floor to include a guest bedroom and bath. 2nd floor includes 3 more bedrooms and the primary bedroom suite. The very spacious Primary suite also features a sitting area. Plenty of backyard space with a large patio for outdoor activities. Call today!
- Type:
- Single Family
- Sq.Ft.:
- 1,352
- Status:
- Active
- Beds:
- 3
- Lot size:
- 0.27 Acres
- Year built:
- 1981
- Baths:
- 2.00
- MLS#:
- O6251045
- Subdivision:
- Marden Heights
ADDITIONAL INFORMATION
Great price reduction. Excellent opportunity to own this 3 bedroom 1.5 bath home in Marden Heights Community. This home is in move in condition and ready for your buyer. All information is deemed to be reliable and all parties should confirm.
- Type:
- Land
- Sq.Ft.:
- n/a
- Status:
- Active
- Beds:
- n/a
- Lot size:
- 0.11 Acres
- Baths:
- MLS#:
- O6251095
- Subdivision:
- Apopka Town
ADDITIONAL INFORMATION
“Exceptional opportunity to own two combined lots in the heart of Apopka, Florida! This spacious vacant land offers endless potential for building your dream home or investment property. Located in a rapidly growing area, the property comes with an impact fee already associated, saving you time and money in the development process. Enjoy the perfect mix of peaceful surroundings and convenient access to major highways, shopping, dining, and top-rated schools. With beautiful parks and outdoor recreation nearby, and just a short drive from Orlando, this property is ideal for those looking to invest in Florida’s future. Don’t miss out on this rare find!”
- Type:
- Other
- Sq.Ft.:
- 340
- Status:
- Active
- Beds:
- 1
- Lot size:
- 0.05 Acres
- Year built:
- 1988
- Baths:
- 1.00
- MLS#:
- O6250672
- Subdivision:
- Yogi Bears Jellystone Park Condo
ADDITIONAL INFORMATION
YOU OWN THA LAND!! This 1 Bedroom, ! Bath trailer sits nestled amongst the mature Florida landscape in the gated community of Clarcona Yogi Bear Jellystone Park in Apopka. The HOA fee of 252.76 a month, pays for water, sewer, and trash pick up, use of the club house, swimming pool ,putt putt golf and so much more. Don't let this opportunity pass you by to own your home and land. Call for your showing appointment today.
- Type:
- Other
- Sq.Ft.:
- 737
- Status:
- Active
- Beds:
- 2
- Lot size:
- 0.09 Acres
- Year built:
- 1996
- Baths:
- 1.00
- MLS#:
- O6251014
- Subdivision:
- Yogi Bears Jellystone Park Condo
ADDITIONAL INFORMATION
YOU OWN THE LAND!!! This beautiful, well maintained, Double wide, 2 Bedroom, 1 Bath, Mobile Home, sits amongst the mature Florida landscape. This property can be found inside the Gated community of Clarcona Yogi Bear Jellystone Park in Apopka. Inside you will find a large Bonus Room that can be used as a large Living Room, a large laundry room with plenty room for storage room, Eat in area in Kitchen and a walk in shower in hall bathroom. Journey outside to see a large back yard with a nice 10x10 shed for additional storage. Enjoy the Community Swimming pool, club house, putt putt golf, water, trash pick up and so much more. All covered in your $252.76 a month HOA Fee. Don't miss the chance to own this beautiful Manufactured Home and the land. Call today for a showing.
- Type:
- Single Family
- Sq.Ft.:
- 1,030
- Status:
- Active
- Beds:
- 3
- Lot size:
- 0.1 Acres
- Year built:
- 1993
- Baths:
- 2.00
- MLS#:
- O6250910
- Subdivision:
- Lake Hammer Estates
ADDITIONAL INFORMATION
Welcome to Lake Hammer Estates, located in the heart of Apopka, this 3 bedroom, 2 bathroom home offers an open floor plan with tile flooring throughout, making it easy to maintain. The bright living spaces flow seamlessly into the dining space and kitchen, creating a welcoming atmosphere for entertaining. Each of the three bedrooms is comfortably sized, offering comfort and privacy. Step outside to enjoy the backyard—perfect for outdoor gatherings or simply soaking in the Florida sunshine. Conveniently located near schools, shopping, and major highways, this home provides the perfect balance of comfort and convenience. Don’t miss out on this fantastic opportunity to own a home in the desirable Apopka area! Call today to schedule your private showing!
$470,000
2053 Nobscot Place Apopka, FL 32703
- Type:
- Single Family
- Sq.Ft.:
- 2,565
- Status:
- Active
- Beds:
- 4
- Lot size:
- 0.16 Acres
- Year built:
- 2009
- Baths:
- 3.00
- MLS#:
- O6250193
- Subdivision:
- Emerson Park
ADDITIONAL INFORMATION
Welcome home to beautiful Emerson Park! This updated 4 bedroom, 3 bathroom home offers a fresh and inviting atmosphere nestled in a wonderful neighborhood to call home. This two-story home is beaming with natural light and blinds throughout for privacy. Step inside and you will discover a formal dining area/flex space to your left, and a formal living room/flex space to your right. A bit further in you will find a large open-concept kitchen and family room, as well as a first-floor bedroom and full bathroom, offering convenience and comfort for guests and suitability for multi-generational living. The spacious granite kitchen boasts a breakfast bar and island, ample counter space and cabinetry, a dinette eating area, and seamlessly flows into the large family room for effortless entertaining. Step through double French doors onto the covered patio and the 500sf deck, perfect for entertaining and outdoor gatherings, with additional backyard space and a rear entry attached two-car garage. Enjoy carpet-free living with low-maintenance ceramic tile and laminate wood flooring throughout. Each of the spacious bedrooms offer ample closet space and large windows, with the master suite boasting an ensuite bathroom complete with dual sinks, a soaking tub, walk-in shower and a large walk-in closet! Embrace the peaceful ambiance of the Emerson Park community, which offers a large pool, clubhouse, exercise room, playground, and designated green spaces. Located near SR 429 and SR 414, you will find it to be an efficient commute to all metro Orlando areas and beyond, and you will be just a few minutes away from the tranquil Wekiva Springs and Kelly Parks, convenient grocery shopping, and medical services at Advent Health Apopka. Don't miss out on this exceptional opportunity to experience comfort, convenience, and community at its finest. Schedule your private showing today!
- Type:
- Single Family
- Sq.Ft.:
- 2,601
- Status:
- Active
- Beds:
- 5
- Lot size:
- 0.19 Acres
- Year built:
- 2024
- Baths:
- 3.00
- MLS#:
- O6250469
- Subdivision:
- Oak Pointed
ADDITIONAL INFORMATION
Under Construction. The Hayden floorplan is 5 bedrooms, 3 bathrooms, 2,601 sq ft, and a 2-car garage. Features include a flex room, kitchen with island, quartz countertops, stainless steel appliances, and a walk-in pantry. One bedroom is on the first floor for privacy. The second floor has the primary bedroom with en suite, three additional bedrooms, a second living area, and smart home technology. *Photos are of similar model but not that of exact house. Pictures, photographs, colors, features, and sizes are for illustration purposes only and will vary from the homes as built. Home and community information including pricing, included features, terms, availability and amenities are subject to change and prior sale at any time without notice or obligation. Please note that no representations or warranties are made regarding school districts or school assignments; you should conduct your own investigation regarding current and future schools and school boundaries.*
- Type:
- Single Family
- Sq.Ft.:
- 1,973
- Status:
- Active
- Beds:
- 3
- Lot size:
- 0.21 Acres
- Year built:
- 2015
- Baths:
- 2.00
- MLS#:
- O6249977
- Subdivision:
- Lake Doe Reserve
ADDITIONAL INFORMATION
CHARMING APOPKA HOME! Stone Front accents and a beautifully landscaped yard welcome you to this GEM. This open and split floor plan features come with an office area that can be easily converted to 4th Bedroom. The centrally located kitchen is highlighted with dark oak cabinets, a large breakfast bar, & full complement of black appliances. Relax in the owner retreat which provides the perfect place to unwind; featuring a spacious master bedroom with a large walk-in closet, trey ceilings, and dual counters. Recessed lighting, 18” porcelain tile, tiled accent walls, listello backsplash, gutters, garage floor epoxy, progress lighting fixtures in brushed nickel finish, blinds, and ceiling fans throughout provide the touches of elegance to this masterpiece. Walk out double sliding glass doors to enjoy outdoor Florida living within the spacious screened lanai. Take advantage of the extra patio off the lanai for the perfect place to BBQ and private laundry room. Have peace of mind knowing this home comes with Taexx built-in wall pest control defense, 15 SEER A/C System, R-30 ceiling insulation, and a digital programmable thermostat. This quiet community features a small park and playground. This community is conveniently located near AMAZON, shopping, restaurants, grocery, and home improvement stores plus near the breathtaking Wekiwa Springs State Park and Lake Apopka the perfect location for the nature lover in you. Located just off the 441 with quick access to SR 451 this property is a must-see! THIS IS A MUST SEE! $3500 TOWARDS CLOSING COST when you use our preferred lender.
$377,990
2753 Flushing Drive Apopka, FL 32703
- Type:
- Townhouse
- Sq.Ft.:
- 1,904
- Status:
- Active
- Beds:
- 4
- Lot size:
- 0.05 Acres
- Year built:
- 2024
- Baths:
- 3.00
- MLS#:
- O6250014
- Subdivision:
- South Mews/avian Pointe
ADDITIONAL INFORMATION
Under Construction. Avian Pointe presents the Sandhill. This spacious townhome features 4 bedrooms and 2.5 baths. As you enter the foyer you are welcomed with powder room, spacious kitchen with bar seating, dining area and a living room overlooking a covered patio. This popular townhome features a single car garage at the rear of the home. This community has Luxury Vinyl and carpet throughout, upgraded stainless steel appliances, backsplash and Quartz countertops making cooking and cleaning a breeze. As we head upstairs, you are greeted with the Primary Bedroom that includes a spacious walk-in closet as well as ensuite bathroom with double vanity. The second floor is complete with three guest bedrooms, an additional bathroom, along with laundry closet. Like all homes in Avian Pointe, the Sandhill includes a Home is Connected smart home technology package which allows you to control your home with your smart device while near or away. Your new townhome will always have fantastic curb appeal while allowing you time to do the activities your family enjoys most. *Photos are of similar model but not that of exact house. Pictures, photographs, colors, features, and sizes are for illustration purposes only and will vary from the homes as built. Home and community information including pricing, included features, terms, availability and amenities are subject to change and prior sale at any time without notice or obligation. Please note that no representations or warranties are made regarding school districts or school assignments; you should conduct your own investigation regarding current and future schools and school boundaries.*
$354,990
2749 Flushing Drive Apopka, FL 32703
- Type:
- Townhouse
- Sq.Ft.:
- 1,640
- Status:
- Active
- Beds:
- 3
- Lot size:
- 0.05 Acres
- Year built:
- 2024
- Baths:
- 3.00
- MLS#:
- O6250010
- Subdivision:
- South Mews/avian Pointe
ADDITIONAL INFORMATION
Under Construction. Avian Pointe presents the Ibis. This spacious townhome features 3 bedrooms and 2.5 baths. As you enter the foyer you are welcomed with a spacious kitchen with bar seating, powder room, dining area and a living room overlooking a covered patio. This popular townhome features a single car garage at the rear of the home. This community has Luxury Vinyl and carpet throughout, upgraded stainless steel appliances, backsplash and Quartz countertops making cooking and cleaning a breeze. As we head upstairs, you are greeted with the Primary Bedroom that includes a spacious walk-in closet as well as ensuite bathroom with double vanity. The second floor is complete with three guest bedrooms, an additional bathroom, along with laundry closet. Like all homes in Avian Pointe, the Ibis includes a Home is Connected smart home technology package which allows you to control your home with your smart device while near or away. Your new townhome will always have fantastic curb appeal while allowing you time to do the activities your family enjoys most. *Photos are of similar model but not that of exact house. Pictures, photographs, colors, features, and sizes are for illustration purposes only and will vary from the homes as built. Home and community information including pricing, included features, terms, availability and amenities are subject to change and prior sale at any time without notice or obligation. Please note that no representations or warranties are made regarding school districts or school assignments; you should conduct your own investigation regarding current and future schools and school boundaries.*
$354,990
2745 Flushing Drive Apopka, FL 32703
- Type:
- Townhouse
- Sq.Ft.:
- 1,640
- Status:
- Active
- Beds:
- 3
- Lot size:
- 0.05 Acres
- Year built:
- 2024
- Baths:
- 3.00
- MLS#:
- O6250006
- Subdivision:
- Avian Pointe
ADDITIONAL INFORMATION
Under Construction. Avian Pointe presents the Ibis. This spacious townhome features 3 bedrooms and 2.5 baths. As you enter the foyer you are welcomed with a spacious kitchen with bar seating, powder room, dining area and a living room overlooking a covered patio. This popular townhome features a single car garage at the rear of the home. This community has Luxury Vinyl and carpet throughout, upgraded stainless steel appliances, backsplash and Quartz countertops making cooking and cleaning a breeze. As we head upstairs, you are greeted with the Primary Bedroom that includes a spacious walk-in closet as well as ensuite bathroom with double vanity. The second floor is complete with three guest bedrooms, an additional bathroom, along with laundry closet. Like all homes in Avian Pointe, the Ibis includes a Home is Connected smart home technology package which allows you to control your home with your smart device while near or away. Your new townhome will always have fantastic curb appeal while allowing you time to do the activities your family enjoys most. *Photos are of similar model but not that of exact house. Pictures, photographs, colors, features, and sizes are for illustration purposes only and will vary from the homes as built. Home and community information including pricing, included features, terms, availability and amenities are subject to change and prior sale at any time without notice or obligation. Please note that no representations or warranties are made regarding school districts or school assignments; you should conduct your own investigation regarding current and future schools and school boundaries.*
$359,000
608 E 13th Street Apopka, FL 32703
- Type:
- Land
- Sq.Ft.:
- n/a
- Status:
- Active
- Beds:
- n/a
- Lot size:
- 2 Acres
- Baths:
- MLS#:
- O6249845
- Subdivision:
- Acreage
ADDITIONAL INFORMATION
Nearly 2 Acres Vacant land, great location, ready to build.
$354,990
2737 Flushing Drive Apopka, FL 32703
- Type:
- Townhouse
- Sq.Ft.:
- 1,640
- Status:
- Active
- Beds:
- 3
- Lot size:
- 0.05 Acres
- Year built:
- 2024
- Baths:
- 3.00
- MLS#:
- O6249855
- Subdivision:
- South Mews/avian Pointe
ADDITIONAL INFORMATION
Under Construction. Avian Pointe presents the Ibis. This spacious townhome features 3 bedrooms and 2.5 baths. As you enter the foyer you are welcomed with a spacious kitchen with bar seating, powder room, dining area and a living room overlooking a covered patio. This popular townhome features a single car garage at the rear of the home. This community has Luxury Vinyl and carpet throughout, upgraded stainless steel appliances, backsplash and Quartz countertops making cooking and cleaning a breeze. As we head upstairs, you are greeted with the Primary Bedroom that includes a spacious walk-in closet as well as ensuite bathroom with double vanity. The second floor is complete with three guest bedrooms, an additional bathroom, along with laundry closet. Like all homes in Avian Pointe, the Ibis includes a Home is Connected smart home technology package which allows you to control your home with your smart device while near or away. Your new townhome will always have fantastic curb appeal while allowing you time to do the activities your family enjoys most. *Photos are of similar model but not that of exact house. Pictures, photographs, colors, features, and sizes are for illustration purposes only and will vary from the homes as built. Home and community information including pricing, included features, terms, availability and amenities are subject to change and prior sale at any time without notice or obligation. Please note that no representations or warranties are made regarding school districts or school assignments; you should conduct your own investigation regarding current and future schools and school boundaries.*
$354,990
2733 Flushing Drive Apopka, FL 32703
- Type:
- Townhouse
- Sq.Ft.:
- 1,640
- Status:
- Active
- Beds:
- 3
- Lot size:
- 0.05 Acres
- Year built:
- 2024
- Baths:
- 3.00
- MLS#:
- O6249850
- Subdivision:
- South Mews/avian Pointe
ADDITIONAL INFORMATION
Under Construction. Avian Pointe presents the Ibis. This spacious townhome features 3 bedrooms and 2.5 baths. As you enter the foyer you are welcomed with a spacious kitchen with bar seating, powder room, dining area and a living room overlooking a covered patio. This popular townhome features a single car garage at the rear of the home. This community has Luxury Vinyl and carpet throughout, upgraded stainless steel appliances, backsplash and Quartz countertops making cooking and cleaning a breeze. As we head upstairs, you are greeted with the Primary Bedroom that includes a spacious walk-in closet as well as ensuite bathroom with double vanity. The second floor is complete with three guest bedrooms, an additional bathroom, along with laundry closet. Like all homes in Avian Pointe, the Ibis includes a Home is Connected smart home technology package which allows you to control your home with your smart device while near or away. Your new townhome will always have fantastic curb appeal while allowing you time to do the activities your family enjoys most. *Photos are of similar model but not that of exact house. Pictures, photographs, colors, features, and sizes are for illustration purposes only and will vary from the homes as built. Home and community information including pricing, included features, terms, availability and amenities are subject to change and prior sale at any time without notice or obligation. Please note that no representations or warranties are made regarding school districts or school assignments; you should conduct your own investigation regarding current and future schools and school boundaries.*
$354,990
2741 Flushing Drive Apopka, FL 32703
- Type:
- Townhouse
- Sq.Ft.:
- 1,640
- Status:
- Active
- Beds:
- 3
- Lot size:
- 0.05 Acres
- Year built:
- 2024
- Baths:
- 3.00
- MLS#:
- O6249864
- Subdivision:
- South Mews/avian Pointe
ADDITIONAL INFORMATION
Under Construction. Avian Pointe presents the Ibis. This spacious townhome features 3 bedrooms and 2.5 baths. As you enter the foyer you are welcomed with a spacious kitchen with bar seating, powder room, dining area and a living room overlooking a covered patio. This popular townhome features a single car garage at the rear of the home. This community has Luxury Vinyl and carpet throughout, upgraded stainless steel appliances, backsplash and Quartz countertops making cooking and cleaning a breeze. As we head upstairs, you are greeted with the Primary Bedroom that includes a spacious walk-in closet as well as ensuite bathroom with double vanity. The second floor is complete with three guest bedrooms, an additional bathroom, along with laundry closet. Like all homes in Avian Pointe, the Ibis includes a Home is Connected smart home technology package which allows you to control your home with your smart device while near or away. Your new townhome will always have fantastic curb appeal while allowing you time to do the activities your family enjoys most. *Photos are of similar model but not that of exact house. Pictures, photographs, colors, features, and sizes are for illustration purposes only and will vary from the homes as built. Home and community information including pricing, included features, terms, availability and amenities are subject to change and prior sale at any time without notice or obligation. Please note that no representations or warranties are made regarding school districts or school assignments; you should conduct your own investigation regarding current and future schools and school boundaries.*
$354,990
2729 Flushing Drive Apopka, FL 32703
- Type:
- Townhouse
- Sq.Ft.:
- 1,640
- Status:
- Active
- Beds:
- 3
- Lot size:
- 0.05 Acres
- Year built:
- 2024
- Baths:
- 3.00
- MLS#:
- O6249841
- Subdivision:
- South Mews/avian Pointe
ADDITIONAL INFORMATION
Under Construction. Avian Pointe presents the Ibis. This spacious townhome features 3 bedrooms and 2.5 baths. As you enter the foyer you are welcomed with a spacious kitchen with bar seating, powder room, dining area and a living room overlooking a covered patio. This popular townhome features a single car garage at the rear of the home. This community has Luxury Vinyl and carpet throughout, upgraded stainless steel appliances, backsplash and Quartz countertops making cooking and cleaning a breeze. As we head upstairs, you are greeted with the Primary Bedroom that includes a spacious walk-in closet as well as ensuite bathroom with double vanity. The second floor is complete with three guest bedrooms, an additional bathroom, along with laundry closet. Like all homes in Avian Pointe, the Ibis includes a Home is Connected smart home technology package which allows you to control your home with your smart device while near or away. Your new townhome will always have fantastic curb appeal while allowing you time to do the activities your family enjoys most.
$377,990
2725 Flushing Drive Apopka, FL 32703
- Type:
- Townhouse
- Sq.Ft.:
- 1,904
- Status:
- Active
- Beds:
- 4
- Lot size:
- 0.05 Acres
- Year built:
- 2024
- Baths:
- 3.00
- MLS#:
- O6249830
- Subdivision:
- South Mews/avian Pointe
ADDITIONAL INFORMATION
Under Construction. Avian Pointe presents the Sandhill. This spacious townhome features 4 bedrooms and 2.5 baths. As you enter the foyer you are welcomed with powder room, spacious kitchen with bar seating, dining area and a living room overlooking a covered patio. This popular townhome features a single car garage at the rear of the home. This community has Luxury Vinyl and carpet throughout, upgraded stainless steel appliances, backsplash and Quartz countertops making cooking and cleaning a breeze. As we head upstairs, you are greeted with the Primary Bedroom that includes a spacious walk-in closet as well as ensuite bathroom with double vanity. The second floor is complete with three guest bedrooms, an additional bathroom, along with laundry closet. Like all homes in Avian Pointe, the Sandhill includes a Home is Connected smart home technology package which allows you to control your home with your smart device while near or away. Your new townhome will always have fantastic curb appeal while allowing you time to do the activities your family enjoys most. *Photos are of similar model but not that of exact house. Pictures, photographs, colors, features, and sizes are for illustration purposes only and will vary from the homes as built. Home and community information including pricing, included features, terms, availability and amenities are subject to change and prior sale at any time without notice or obligation. Please note that no representations or warranties are made regarding school districts or school assignments; you should conduct your own investigation regarding current and future schools and school boundaries.*
$125,000
1528 Isabel Circle Apopka, FL 32703
- Type:
- Land
- Sq.Ft.:
- n/a
- Status:
- Active
- Beds:
- n/a
- Lot size:
- 0.84 Acres
- Baths:
- MLS#:
- TB8311450
- Subdivision:
- Lake Pleasant Estates
ADDITIONAL INFORMATION
SELLER SAYS SALE! Two Side-by-Side Lots for Sale – Lots 48 and 49 combined total almost 1 acre. Discover the opportunity to own two adjacent wooded lots in a peaceful, rural community. This combined parcel offers approximately 204’ x 218’ of natural beauty, perfect for those seeking privacy and a connection with nature. With its mature trees and gently rolling landscape, this land offers an ideal setting for your dream home or weekend retreat. Whether you're a nature enthusiast, a birdwatcher, or simply looking for a serene space to build, this property offers endless possibilities for creative landscaping, from gardens to outdoor living spaces. The tranquility of the area is complemented by its close proximity to modern conveniences, making it a great balance of rural living and accessibility. This land is not only a personal retreat but also a smart investment in a sought-after neighborhood where properties have historically appreciated in value. Enjoy the peaceful countryside while staying within reach of the amenities and services you need. This is your chance to create your vision and secure a valuable piece of property in a growing area. Key Details: Two side-by-side lots included, 204' x 218' combined lot dimensions, Beautiful wooded setting with mature trees, Ideal for a custom home, vacation retreat, or investment property, and a Peaceful rural neighborhood with access to modern conveniences. Don't miss out on this rare opportunity to own a slice of rural paradise. SELLER SAYS MAKE AN OFFER!
$549,999
346 Willet Avenue Apopka, FL 32703
- Type:
- Single Family
- Sq.Ft.:
- 3,372
- Status:
- Active
- Beds:
- 5
- Lot size:
- 0.27 Acres
- Year built:
- 2007
- Baths:
- 3.00
- MLS#:
- O6246924
- Subdivision:
- Maudehelen Sub
ADDITIONAL INFORMATION
This 5 bedroom,3 bath home is located on a premium lot with a view of the pond. This home boasts a spacious and open floor plan with bamboo flooring ,a large eat-in kitchen that connects to the family room and a guest bedroom and bath on the first floor. Upon entering the foyer area you will see a formal dining room and a formal living room. Double staircase leads the way up to the second level that features a loft, master suite with a spacious bathroom, dual walk-in closets and 3 additional bedrooms .Roof is one year old. This Home is an absolute must-see with no rear neighbors. This property is conveniently located within close proximity to SR 429.I-4The Florida Turnpike and SR 408providing easy access to Downtown Orlando, Disney World ,Universal Studios and Orlando International Airport.
$449,000
111 E 6th Street Apopka, FL 32703
- Type:
- Office
- Sq.Ft.:
- 1,952
- Status:
- Active
- Beds:
- n/a
- Lot size:
- 0.15 Acres
- Year built:
- 1998
- Baths:
- MLS#:
- O6245141
ADDITIONAL INFORMATION
First class office building in downtown Apopka located in area with zoning of MU-D allowing many uses as commercial, offices, medical, etc as well as residential. This building is part of the Victory World Outreach complex and has been used for pregnancy center, child care and offices, This building is also conveniently located for residential. (Located directly across the street form police station.) This property could be sold as part of Victory World Outreach complex next door which is also FOR SALE. Please see Victory World Outreach listing for additional information.
$3,100,000
509 S Park Avenue Apopka, FL 32703
- Type:
- Industrial
- Sq.Ft.:
- 18,545
- Status:
- Active
- Beds:
- n/a
- Lot size:
- 1.21 Acres
- Year built:
- 1958
- Baths:
- MLS#:
- O6245122
ADDITIONAL INFORMATION
This is a great location to expand your congregation in the middle of downtown Apopka which is one of the fastest growing communities in central Florida. This 15,000 Sq. Ft. building can easily accommodate a congregation of 300. The building includes a beautiful spacious lobby, classrooms, nursery, offices, working kitchen with ample storage, and large sanctuary. Sound equipment and furniture may be purchased separately. Property includes 87 parking spaces. Also available in a separate offering is the adjoining parcel of land and office building which can serve as a muti-purpose building.See VIRTUAL TOUR See MLS #06245141 for more information.
$399,650
1638 Acclaim Apopka, FL 32703
- Type:
- Townhouse
- Sq.Ft.:
- 1,777
- Status:
- Active
- Beds:
- 3
- Lot size:
- 0.06 Acres
- Year built:
- 2024
- Baths:
- 3.00
- MLS#:
- O6248027
- Subdivision:
- Emerson Park
ADDITIONAL INFORMATION
Under Construction. The Monroe is an end unit townhome featuring a conveniently located side entry. Upon entering, you'll be greeted by an inviting open concept layout, integrating a gathering room, dining area, kitchen, and a discrete powder room adjacent to the outdoor lanai. The second floor is where you will find the flexible loft area, along with all bedrooms, a shared bathroom and the master bedroom, which includes a grand walk-in closet and en-suite bath.
- Type:
- Single Family
- Sq.Ft.:
- 2,337
- Status:
- Active
- Beds:
- 4
- Lot size:
- 0.28 Acres
- Year built:
- 2017
- Baths:
- 3.00
- MLS#:
- O6247702
- Subdivision:
- Clear Lake Lndg
ADDITIONAL INFORMATION
Welcome to your dream home in the sought-after Clear Lake Landing community in Apopka! This spacious four-bedroom, three-bathroom home offers an ideal blend of comfort and modern luxury, perfect for today’s lifestyle. As you enter, you’re greeted by a versatile flex space that can serve as a formal living room, office, or creative space. The heart of the home is the expansive family room and kitchen combination, featuring upgraded cabinetry, beautiful countertops, and a chef’s kitchen featuring a double oven, refrigerator, and dishwasher. Whether you’re hosting gatherings or enjoying a quiet evening, this open layout is perfect for every occasion. Upstairs, you will find the generously sized primary suite, along with a large bonus room that can be transformed into a playroom, media room, or guest suite. The upstairs laundry room provides extra convenience, eliminating the need for carrying laundry between floors. In addition, there are two bedrooms and an additional bathroom upstairs. As an added bonus, the carpet throughout the entire home is new! Nestled on over a quarter-acre lot, one of the largest in this gated community, this home offers plenty of outdoor space for relaxation or entertaining. Don’t miss your chance to call this beautiful property home!
- Type:
- Single Family
- Sq.Ft.:
- 2,914
- Status:
- Active
- Beds:
- 4
- Lot size:
- 0.19 Acres
- Year built:
- 2024
- Baths:
- 3.00
- MLS#:
- O6247266
- Subdivision:
- Meadowlark Landing
ADDITIONAL INFORMATION
National Sales Event - Buyer Incentives - Call Sales Team Today! - With a bright, airy open concept plan, the Pensacola has plenty of room to grow and entertain. This 2-story home features 4 bedrooms, 2.5 bathrooms and a front-loading 3-car garage. The owner's suite has 2 spacious walk-in closets and an owner's bath with shower. Featuring stainless steel appliances, the kitchen is equipped with a pantry and an island with breakfast bar. All appliances are included. Meadowlark Landing is conveniently located near major highways for effortless connectivity. Our Apopka community is in a charming location filled with rich history and community spirit, frequent events, and festivals. Enjoy small-town feel with plenty of shopping, dining, and entertainment. Major roadways and airports are within easy reach. Visit the Mattamy Homes - Meadowlark Landing sales center today!

Apopka Real Estate
The median home value in Apopka, FL is $388,000. This is higher than the county median home value of $369,000. The national median home value is $338,100. The average price of homes sold in Apopka, FL is $388,000. Approximately 70.05% of Apopka homes are owned, compared to 23.43% rented, while 6.52% are vacant. Apopka real estate listings include condos, townhomes, and single family homes for sale. Commercial properties are also available. If you see a property you’re interested in, contact a Apopka real estate agent to arrange a tour today!
Apopka, Florida 32703 has a population of 54,110. Apopka 32703 is less family-centric than the surrounding county with 30.66% of the households containing married families with children. The county average for households married with children is 31.51%.
The median household income in Apopka, Florida 32703 is $75,736. The median household income for the surrounding county is $65,784 compared to the national median of $69,021. The median age of people living in Apopka 32703 is 38.8 years.
Apopka Weather
The average high temperature in July is 92.3 degrees, with an average low temperature in January of 47 degrees. The average rainfall is approximately 52.6 inches per year, with 0 inches of snow per year.





