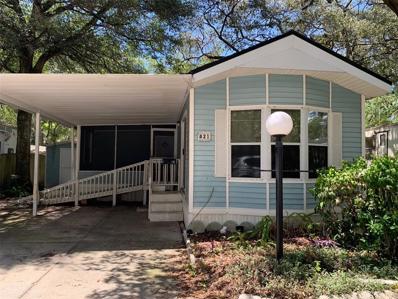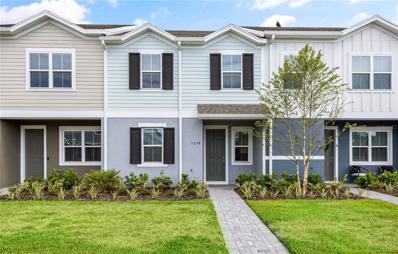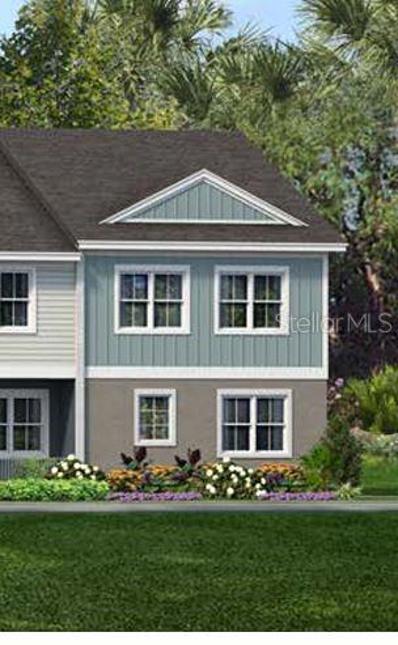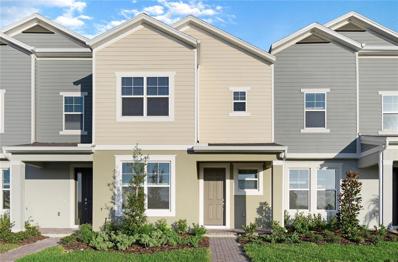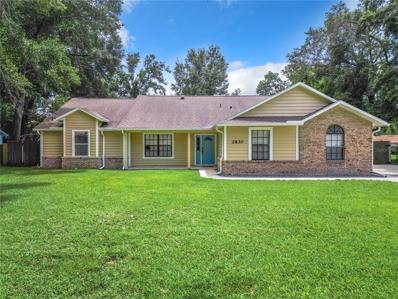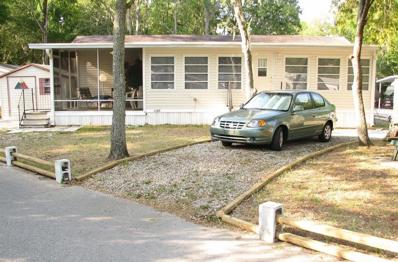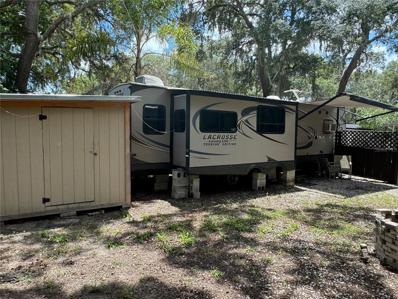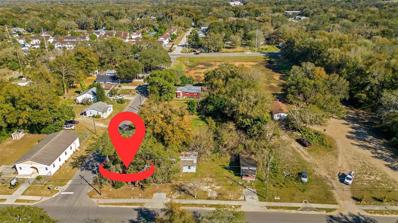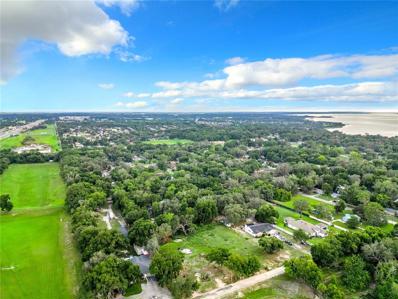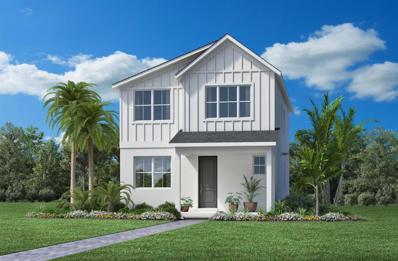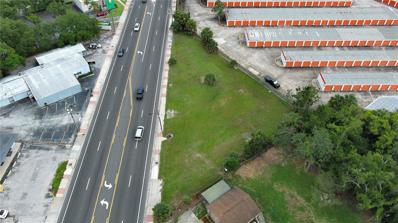Apopka FL Homes for Rent
$344,990
2738 Flushing Drive Apopka, FL 32703
- Type:
- Townhouse
- Sq.Ft.:
- 1,640
- Status:
- Active
- Beds:
- 3
- Lot size:
- 0.05 Acres
- Year built:
- 2024
- Baths:
- 3.00
- MLS#:
- O6229745
- Subdivision:
- South Mews/avian Pointe
ADDITIONAL INFORMATION
Under Construction. Avian Pointe presents the Ibis. This spacious townhome features 3 bedrooms and 2.5 baths. As you enter the foyer you are welcomed with a spacious kitchen with bar seating, powder room, dining area and a living room overlooking a covered patio. This popular townhome features a single car garage at the rear of the home. This community has Luxury Vinyl and carpet throughout, upgraded stainless steel appliances, backsplash and granite countertops making cooking and cleaning a breeze. As we head upstairs, you are greeted with the Primary Bedroom that includes a spacious walk-in closet as well as ensuite bathroom with double vanity. The second floor is complete with three guest bedrooms, an additional bathroom, along with laundry closet. Like all homes in Avian Pointe, the Ibis includes a Home is Connected smart home technology package which allows you to control your home with your smart device while near or away. Your new townhome will always have fantastic curb appeal while allowing you time to do the activities your family enjoys most. *Photos are of similar model but not that of exact house. Pictures, photographs, colors, features, and sizes are for illustration purposes only and will vary from the homes as built. Home and community information including pricing, included features, terms, availability and amenities are subject to change and prior sale at any time without notice or obligation. Please note that no representations or warranties are made regarding school districts or school assignments; you should conduct your own investigation regarding current and future schools and school boundaries.*
- Type:
- Single Family
- Sq.Ft.:
- 3,118
- Status:
- Active
- Beds:
- 4
- Lot size:
- 0.16 Acres
- Year built:
- 2024
- Baths:
- 4.00
- MLS#:
- O6229622
- Subdivision:
- Bronson Peak
ADDITIONAL INFORMATION
Under Construction. Move-In Ready Spring 2025! This home features 4 bedrooms, 3 full bathrooms and 1 half bath. Our beautiful foyers display grand entrances to a free-flowing great room, casual dining, and kitchen area for perfect open-concept living. The gourmet kitchen and great room provide the ideal space for entertaining. Conveniently located on the first floor is the primary bedroom suite that provides a tranquil atmosphere with high ceilings and ample closet space. With 3 additional bedrooms on the first level, there is plenty of room for everyone! As the centerpiece of the second floor, the generous loft space opens boundless opportunities for entertaining and relaxation. Additional highlights include a larger covered lanai and a 3-car garage. The future resort-style amenities in this community will make your family feel they're on vacation year-round. Schedule an appointment today to see it for yourself! Closing cost assistance available.
- Type:
- Other
- Sq.Ft.:
- 628
- Status:
- Active
- Beds:
- 2
- Lot size:
- 0.06 Acres
- Year built:
- 1990
- Baths:
- 1.00
- MLS#:
- O6229632
- Subdivision:
- Yogi Bears Jellystone Pk Condo 2a
ADDITIONAL INFORMATION
Cash only. Park model features 2 bedrooms and 1 bathroom, screened enclosed porch, carport, utility shed. Gated community with pool, basketball court, shuffleboard, playground, recreation hall. You own the land. Great opportunity for an investment, tenant currently in place.
- Type:
- Townhouse
- Sq.Ft.:
- 1,806
- Status:
- Active
- Beds:
- 4
- Lot size:
- 0.06 Acres
- Baths:
- 3.00
- MLS#:
- O6229626
- Subdivision:
- Emerson Park
ADDITIONAL INFORMATION
Pre-Construction. To be built. Step into the Jackson, a generously spacious and open concept floorplan with a rear entry detached two-car garage for convenience. The first floor presents a bedroom and full bath, along with a seamlessly integrated kitchen, dining, and great room, all overlooking a private lanai. Ascend to the second floor to discover the master suite, featuring a grand bath with double sinks, an oversized shower, and a spacious walk-in closet. The loft area offers additional space for entertainment and relaxation. Surrounding the loft are two more bedrooms with a full bath, a walk-in laundry room, and extra storage space, completing the layout of this thoughtfully designed home.
- Type:
- Townhouse
- Sq.Ft.:
- 1,777
- Status:
- Active
- Beds:
- 3
- Lot size:
- 0.06 Acres
- Baths:
- 3.00
- MLS#:
- O6229615
- Subdivision:
- Emerson Park
ADDITIONAL INFORMATION
Pre-Construction. To be built. The Monroe is an end unit townhome featuring a conveniently located side entry. Upon entering, you'll be greeted by an inviting open concept layout, integrating a gathering room, dining area, kitchen, and a discrete powder room adjacent to the outdoor lanai. The second floor is where you will find the flexible loft area, along with all bedrooms, a shared bathroom and the master bedroom, which includes a grand walk-in closet and en-suite bath.
- Type:
- Townhouse
- Sq.Ft.:
- 2,024
- Status:
- Active
- Beds:
- 3
- Lot size:
- 0.02 Acres
- Baths:
- 3.00
- MLS#:
- O6229604
- Subdivision:
- Emerson Park
ADDITIONAL INFORMATION
Pre-Construction. To be built. The Madison is a spacious, open concept floorplan that offers a first floor bedroom and full bath. The kitchen, dining and gathering room overlook your personal courtyard, which leads to your rear entry detached two-car garage. The master suite is located on the second floor boasting a master bath with double sinks, an oversized shower and spacious walk-in closet. The loft area provides an extra space for play or to host guests. Surrounding the loft is an additional bedroom with full bath that could function as a second master suite, an walk-in laundry room, and extra storage space.
$469,900
2830 Croton Road Apopka, FL 32703
- Type:
- Single Family
- Sq.Ft.:
- 1,983
- Status:
- Active
- Beds:
- 3
- Lot size:
- 0.31 Acres
- Year built:
- 1990
- Baths:
- 2.00
- MLS#:
- O6229410
- Subdivision:
- Paradise Point 1st Sec
ADDITIONAL INFORMATION
Discover the charm of this updated home nestled in a highly coveted area with no HOA!!! Situated on an expansive lot, the property boasts a fully fenced backyard, ensuring privacy and space for outdoor activities. Meticulously maintained, this home features a newer roof installed in October 2020. Step inside to find spacious, light-filled rooms adorned with vaulted ceilings, creating an inviting atmosphere from the moment you enter. The master bedroom boasts a fully remodeled ensuite bathroom complete with a luxurious walk-in shower and freestanding tub. Enhancing the home's appeal are two sets of double sliding glass doors leading to a generously sized family room, ideal for use as an office or additional lounge area. Outdoor storage needs are met with a sizable shed, while the attached 2-car garage with a workbench completes this functional and inviting home. The property is equipped with a sprinkler system and includes a well pump house, ensuring effortless maintenance. Enjoy peace of mind with a whole house filtration system and water softener included, guaranteeing clean and refreshing water throughout from your private well. This home even has a Halo-LED Whole Home In-Duct Air Purifier! Includes deeded access to Bear Lake. Don't miss your chance to come see all this home has to offer!
- Type:
- Single Family
- Sq.Ft.:
- 2,404
- Status:
- Active
- Beds:
- 4
- Lot size:
- 0.19 Acres
- Year built:
- 2024
- Baths:
- 3.00
- MLS#:
- O6229240
- Subdivision:
- Oak Pointe
ADDITIONAL INFORMATION
Under Construction. The Stamford floorplan in Oak Pointe offers a 4-bedroom, 2.5-bathroom home with 2,404 sq ft of living space. The open concept design includes a kitchen with an island, granite countertops, and stainless steel appliances. The first floor features a flex room and a powder room, while the second floor has a loft, four bedrooms, and a laundry area. The primary bedroom has a walk-in closet and double vanity bathroom. The home includes smart home technology and concrete block construction. Contact for more information. *Photos are of similar model but not that of exact house. Pictures, photographs, colors, features, and sizes are for illustration purposes only and will vary from the homes as built. Home and community information including pricing, included features, terms, availability and amenities are subject to change and prior sale at any time without notice or obligation. Please note that no representations or warranties are made regarding school districts or school assignments; you should conduct your own investigation regarding current and future schools and school boundaries.*
$220,000
140 E Oak Street Apopka, FL 32703
- Type:
- Land
- Sq.Ft.:
- n/a
- Status:
- Active
- Beds:
- n/a
- Lot size:
- 0.25 Acres
- Baths:
- MLS#:
- O6229313
- Subdivision:
- Dream Lake Add
ADDITIONAL INFORMATION
Vacant land with preliminary approvals to build a medical office right across the street from the advent health hospital , you can build with your builder or with Queen Homes, builder and side planner have met with county several times and have preapproved the layout attached . call builder for other questions
- Type:
- Triplex
- Sq.Ft.:
- n/a
- Status:
- Active
- Beds:
- 5
- Year built:
- 1998
- Baths:
- 3.00
- MLS#:
- O6228533
- Subdivision:
- Yogi Bears Jellystone Park Condo 02a
ADDITIONAL INFORMATION
Attention Investors! Don't miss out on this fantastic opportunity! Presenting three separate parcel units located conveniently in Apopka's gated community of Clarcona Resort. This property offers great potential for rental income and investment growth. Unit 1 features 2 bedrooms and 1 bathroom. Unit 2 offers 2-bedroom, 1 bathroom. Unit 3 offers 1 bedroom, 1 bathroom and an additional ad-on room. All three are currently rented with a net income of $3,325.00 per month. A great opportunity to start or to expand your rental portfolio. Take advantage of this prime location, Hospital, entertainment, shopping, and major transportation routes. Whether it's attracting long-term tenants or offering short-term rentals to tourists. Property manager is currently in place.
- Type:
- Single Family
- Sq.Ft.:
- 2,312
- Status:
- Active
- Beds:
- 3
- Lot size:
- 0.19 Acres
- Year built:
- 2024
- Baths:
- 3.00
- MLS#:
- O6228453
- Subdivision:
- Meadowlark Landing
ADDITIONAL INFORMATION
NATIONAL SALES EVENT. BUYER INCENTIVES! Washer, Dryer, & Refrigerator Now Included! The Glacier Bay offers thoughtfully designed single-story living with a 3-car garage. A walk-in pantry enhances the open, flowing space and connectedness of the kitchen and dining area. A flex room adds to possibilities of this home. A covered lanai with sliding glass doors provides excellent outdoor living space. The owner’s suite has a large walk-in closet and additional and linen storage. Nestled within a community offering seamless access to major thoroughfares, revel in the convenience of nearby dining, shopping, and a myriad of outdoor activities. Visit the Mattamy Homes - Meadowlark Landing sales center today!
- Type:
- Other
- Sq.Ft.:
- 306
- Status:
- Active
- Beds:
- 1
- Lot size:
- 0.06 Acres
- Year built:
- 2014
- Baths:
- 1.00
- MLS#:
- O6228224
- Subdivision:
- Yogi Bears Jellystone Park Condo 02a
ADDITIONAL INFORMATION
INVESTOR ALERT! This 1/1 mobile home is a fantastic opportunity, featuring an attached awning, a shed, and a patio area perfect for outdoor relaxation. You own the land! The park boasts an Olympic-size swimming pool, shuffleboard courts, basketball, putt-putt golf, an office, and an on-site store. Conveniently located near Orlando's top attractions, this property offers easy access to the 429 and 414 for a smooth commute. Your monthly fee covers water, sewer, trash pickup, and a virtual gatehouse. Don't miss out on the fun times and great investment potential!
- Type:
- Land
- Sq.Ft.:
- n/a
- Status:
- Active
- Beds:
- n/a
- Lot size:
- 0.08 Acres
- Baths:
- MLS#:
- O6226076
ADDITIONAL INFORMATION
This property has mature landscaping and located in the heart of Apopka. Measuring approximately 80x40 sqft its close to The West Orange Trail, major transportation routes, and shopping centers. Centered around several schools and various amenities. The seller is motivated. Property is currently unbuildable and you would need to contact the city to confirm future use, and restrictions. Please contact agent to discuss multiple lot possibilities.
$349,999
E Celeste Street Apopka, FL 32703
- Type:
- Land
- Sq.Ft.:
- n/a
- Status:
- Active
- Beds:
- n/a
- Lot size:
- 4.91 Acres
- Baths:
- MLS#:
- O6228609
ADDITIONAL INFORMATION
Discover an exceptional development opportunity on this 5-acre parcel of vacant land located on E. Celeste Street in the thriving city of Apopka, Florida. This property is ideal for a small builder looking to create a relaxed subdivision in a rapidly growing area. This expansive lot offers ample space to build a beautiful and cohesive community. The land is zoned to allow the construction of 12 or more single-family homes, making it a lucrative investment. To help visualize the potential of this property, the builder has provided renderings for single-family lots, available upon request. These renderings showcase the envisioned layout and design, helping you to better understand the scope and possibilities for this property. The property is situated in a peaceful area, providing a serene setting for future homeowners. Convenient access to major highways and local amenities. Close to schools, shopping centers, and recreational facilities. A short drive to downtown Apopka and surrounding cities. Don't miss out on this exceptional development opportunity in Apopka!
$339,990
2774 Flushing Drive Apopka, FL 32703
- Type:
- Townhouse
- Sq.Ft.:
- 1,640
- Status:
- Active
- Beds:
- 3
- Lot size:
- 0.05 Acres
- Year built:
- 2024
- Baths:
- 3.00
- MLS#:
- O6225664
- Subdivision:
- South Mews/avian Pointe
ADDITIONAL INFORMATION
Under Construction. Avian Pointe presents the Ibis. This spacious townhome features 3 bedrooms and 2.5 baths. As you enter the foyer you are welcomed with a spacious kitchen with bar seating, powder room, dining area and a living room overlooking a covered patio. This popular townhome features a single car garage at the rear of the home. This community has Luxury Vinyl and carpet throughout, upgraded stainless steel appliances, backsplash and granite countertops making cooking and cleaning a breeze. As we head upstairs, you are greeted with the Primary Bedroom that includes a spacious walk-in closet as well as ensuite bathroom with double vanity. The second floor is complete with three guest bedrooms, an additional bathroom, along with laundry closet. Like all homes in Avian Pointe, the Ibis includes a Home is Connected smart home technology package which allows you to control your home with your smart device while near or away. Your new townhome will always have fantastic curb appeal while allowing you time to do the activities your family enjoys most. *Photos are of similar model but not that of exact house. Pictures, photographs, colors, features, and sizes are for illustration purposes only and will vary from the homes as built. Home and community information including pricing, included features, terms, availability and amenities are subject to change and prior sale at any time without notice or obligation. Please note that no representations or warranties are made regarding school districts or school assignments; you should conduct your own investigation regarding current and future schools and school boundaries.*
$339,990
2770 Flushing Drive Apopka, FL 32703
- Type:
- Townhouse
- Sq.Ft.:
- 1,640
- Status:
- Active
- Beds:
- 3
- Lot size:
- 0.05 Acres
- Year built:
- 2024
- Baths:
- 3.00
- MLS#:
- O6225655
- Subdivision:
- South Mews/avian Pointe
ADDITIONAL INFORMATION
Under Construction. Charming townhome in Avian Pointe with 3 bedrooms, 2.5 baths, smart home technology, and a gourmet kitchen. Features an open living area, spacious bedrooms, and a versatile loft space. Offers modern living with creative and personalized options. It’s also located in a desirable community for tranquility and convenience. *Photos are of similar model but not that of exact house. Pictures, photographs, colors, features, and sizes are for illustration purposes only and will vary from the homes as built. Home and community information including pricing, included features, terms, availability and amenities are subject to change and prior sale at any time without notice or obligation. Please note that no representations or warranties are made regarding school districts or school assignments; you should conduct your own investigation regarding current and future schools and school boundaries.*
$339,990
2786 Flushing Drive Apopka, FL 32703
- Type:
- Townhouse
- Sq.Ft.:
- 1,640
- Status:
- Active
- Beds:
- 3
- Lot size:
- 0.05 Acres
- Year built:
- 2024
- Baths:
- 3.00
- MLS#:
- O6225715
- Subdivision:
- South Mews/avian Pointe
ADDITIONAL INFORMATION
Under Construction. Avian Pointe presents the Ibis. This spacious townhome features 3 bedrooms and 2.5 baths. As you enter the foyer you are welcomed with a spacious kitchen with bar seating, powder room, dining area and a living room overlooking a covered patio. This popular townhome features a single car garage at the rear of the home. This community has Luxury Vinyl and carpet throughout, upgraded stainless steel appliances, backsplash and granite countertops making cooking and cleaning a breeze. As we head upstairs, you are greeted with the Primary Bedroom that includes a spacious walk-in closet as well as ensuite bathroom with double vanity. The second floor is complete with three guest bedrooms, an additional bathroom, along with laundry closet. Like all homes in Avian Pointe, the Ibis includes a Home is Connected smart home technology package which allows you to control your home with your smart device while near or away. Your new townhome will always have fantastic curb appeal while allowing you time to do the activities your family enjoys most. *Photos are of similar model but not that of exact house. Pictures, photographs, colors, features, and sizes are for illustration purposes only and will vary from the homes as built. Home and community information including pricing, included features, terms, availability and amenities are subject to change and prior sale at any time without notice or obligation. Please note that no representations or warranties are made regarding school districts or school assignments; you should conduct your own investigation regarding current and future schools and school boundaries.*
$339,990
2782 Flushing Drive Apopka, FL 32703
- Type:
- Townhouse
- Sq.Ft.:
- 1,640
- Status:
- Active
- Beds:
- 3
- Lot size:
- 0.05 Acres
- Year built:
- 2024
- Baths:
- 3.00
- MLS#:
- O6225705
- Subdivision:
- South Mews/avian Pointe
ADDITIONAL INFORMATION
Under Construction. Avian Pointe presents the Ibis. This spacious townhome features 3 bedrooms and 2.5 baths. As you enter the foyer you are welcomed with a spacious kitchen with bar seating, powder room, dining area and a living room overlooking a covered patio. This popular townhome features a single car garage at the rear of the home. This community has Luxury Vinyl and carpet throughout, upgraded stainless steel appliances, backsplash and granite countertops making cooking and cleaning a breeze. As we head upstairs, you are greeted with the Primary Bedroom that includes a spacious walk-in closet as well as ensuite bathroom with double vanity. The second floor is complete with three guest bedrooms, an additional bathroom, along with laundry closet. Like all homes in Avian Pointe, the Ibis includes a Home is Connected smart home technology package which allows you to control your home with your smart device while near or away. Your new townhome will always have fantastic curb appeal while allowing you time to do the activities your family enjoys most. *Photos are of similar model but not that of exact house. Pictures, photographs, colors, features, and sizes are for illustration purposes only and will vary from the homes as built. Home and community information including pricing, included features, terms, availability and amenities are subject to change and prior sale at any time without notice or obligation. Please note that no representations or warranties are made regarding school districts or school assignments; you should conduct your own investigation regarding current and future schools and school boundaries.*
$299,000
1910 Hill Drive Apopka, FL 32703
- Type:
- Land
- Sq.Ft.:
- n/a
- Status:
- Active
- Beds:
- n/a
- Lot size:
- 0.64 Acres
- Baths:
- MLS#:
- T3542980
- Subdivision:
- Paradise Heights
ADDITIONAL INFORMATION
Situated near Ocoee High School and the scenic shores of Lake Apopka, this prime vacant land presents an outstanding opportunity. Enjoy the convenience of nearby amenities, recreational activities, and top-tier educational facilities in a rapidly growing area. Perfect for residential development or investment, this property offers the chance to bring your vision to life in one of the most desirable locations. Reach out today to discover more about this promising property
$340,990
3341 Wye Oak Drive Apopka, FL 32703
- Type:
- Townhouse
- Sq.Ft.:
- 1,674
- Status:
- Active
- Beds:
- 3
- Lot size:
- 0.1 Acres
- Year built:
- 2024
- Baths:
- 3.00
- MLS#:
- O6221316
- Subdivision:
- Oak Pointe
ADDITIONAL INFORMATION
Under Construction. Charming townhome in Oak Pointe with 1,674 sq ft, 3 bedrooms, 2.5 baths. Also containing a garage, and smart home tech. The home has a kitchen with stainless-steel appliances, granite countertops, and island. The primary bedroom features a walk-in closet and ensuite bath. Transform your outdoor living space with a rear triple slider door leading to a covered lanai. Enjoy smart home functionalities like lighting, temperature control, and security features. Enhance modern living with both curb appeal and convenience. *Photos are of similar model but not that of exact house. Pictures, photographs, colors, features, and sizes are for illustration purposes only and will vary from the homes as built. Home and community information including pricing, included features, terms, availability and amenities are subject to change and prior sale at any time without notice or obligation. Please note that no representations or warranties are made regarding school districts or school assignments; you should conduct your own investigation regarding current and future schools and school boundaries.*
$340,990
3311 Wye Oak Drive Apopka, FL 32703
- Type:
- Townhouse
- Sq.Ft.:
- 1,674
- Status:
- Active
- Beds:
- 3
- Lot size:
- 0.08 Acres
- Year built:
- 2024
- Baths:
- 3.00
- MLS#:
- O6221262
- Subdivision:
- Oak Pointe
ADDITIONAL INFORMATION
Under Construction. Charming townhome in Oak Pointe with 1,674 sq ft, 3 bedrooms, 2.5 baths. Also containing a garage, and smart home tech. The home has a kitchen with stainless-steel appliances, granite countertops, and island. The primary bedroom features a walk-in closet and ensuite bath. Transform your outdoor living space with a rear triple slider door leading to a covered lanai. Enjoy smart home functionalities like lighting, temperature control, and security features. Enhance modern living with both curb appeal and convenience. *Photos are of similar model but not that of exact house. Pictures, photographs, colors, features, and sizes are for illustration purposes only and will vary from the homes as built. Home and community information including pricing, included features, terms, availability and amenities are subject to change and prior sale at any time without notice or obligation. Please note that no representations or warranties are made regarding school districts or school assignments; you should conduct your own investigation regarding current and future schools and school boundaries.*
- Type:
- Single Family
- Sq.Ft.:
- 2,501
- Status:
- Active
- Beds:
- 4
- Lot size:
- 0.18 Acres
- Year built:
- 2024
- Baths:
- 4.00
- MLS#:
- O6220956
- Subdivision:
- Bronson Peak
ADDITIONAL INFORMATION
Under Construction. This home offers an APARTMENT OVER THE GARAGE, complete with a bedroom, full bathroom and living room. It has a separate entry from the garage. The main house offers 3 bedrooms, 2.5 bathrooms, flex room and a loft. Complete with top-tier design features in a desirable location, this is the home you've always dreamt of. A well-appointed kitchen boasts natural gas stainless steel appliances, quartz countertops, and a walk in pantry. A first-floor flex space provides the space to work from home. A generous loft with an additional bedroom and bathroom above the garage provides the ideal multi-gen space. Gorgeous designer finishes highlight every room in this home. Schedule an appointment today to learn more about this stunning home and Toll Brother's newest community! Bronson Peak will have a zero entry pool, a clubhouse complete with a fitness center, yoga room, and dining room, cabanas, pickleball and tennis courts.
$1,500,000
1250 Piedmont Wekiwa Road Apopka, FL 32703
- Type:
- Business Opportunities
- Sq.Ft.:
- 6,386
- Status:
- Active
- Beds:
- n/a
- Lot size:
- 2.73 Acres
- Year built:
- 1959
- Baths:
- MLS#:
- O6219976
ADDITIONAL INFORMATION
Welcome to this exceptional property located along the prestigious Piedmont Wekiwa Road in the vibrant city of Apopka, Florida. This versatile property offers a unique opportunity for various uses and is sure to captivate your imagination. Situated just a stone's throw away from the bustling U.S. Hwy. 441 (Orange Blossom Trail) and within close proximity to S.R. 436, this property benefits from excellent connectivity and accessibility. Its prime location in Orange County, FL, makes it an ideal destination for both locals and visitors alike. Nestled on a generous 2.73 acres of lush land, this church property features a meticulously designed and well-maintained building. The one-story structure, boasting a combination of concrete block and frame construction, is crowned with a pitched shingle-covered roof (new roof added in 2023), adding a touch of architectural elegance. Spanning an impressive 6,836 square feet of gross building area, with 6,330 square feet of net rentable area, this property offers abundant space to bring your vision to life. Divided into three sections, the building seamlessly blends functionality with style. The Fellowship Hall, a cherished social hub, spans 2,890 square feet and dates back to 1959. With its spacious dining area and kitchen, it provides the perfect space for fellowship and community gatherings. The hall can comfortably accommodate up to 75 individuals, making it an ideal venue for celebrations and events. Adjacent to the Fellowship Hall, you'll find classrooms and administration offices, creating a versatile environment for educational and administrative activities. The Sanctuary Building, constructed in 1990, covers 3,440 square feet with seating for 180 individuals arranged in comfortable pew-style seating. Additionally, the property features a baptistry. Surrounded by 1.06 acres of submerged land, highlighted by the tranquil Lake Page, this property offers a picturesque and serene environment. The net land area of 1.67 acres, equivalent to 72,745 square feet, provides ample opportunity for outdoor activities, expansion, and future development. Zoned as a Planned Development by the City of Apopka, this property offers tremendous potential for various uses, including religious, educational, or community-oriented purposes. The flexible zoning allows for creativity and adaptation to suit your specific needs. Don't miss the chance to own this remarkable property, where timeless architecture, serene surroundings, and endless possibilities converge. Embrace the unique charm and potential of this property, and let your vision come to life in this truly exceptional setting. IMPROVEMENTS — NEW Roof -2023; NEW sanctuary ceiling; NEW LED lighting throughout entire property; 2 NEW 10-ton central air conditioning units; Asphalt paved parking and drive-thru area; No on-site retention; Sodded overflow parking area All measurements and information deemed to be accurate but must be verified by buyer and buyers agent.
$329,000
124 W Main Street Apopka, FL 32703
- Type:
- Land
- Sq.Ft.:
- n/a
- Status:
- Active
- Beds:
- n/a
- Lot size:
- 0.51 Acres
- Baths:
- MLS#:
- O6218470
- Subdivision:
- Pearson Peter Rep
ADDITIONAL INFORMATION
This prime vacant lot is a unique opportunity for developers and investors looking to capitalize on the growth of downtown Apopka. Spanning over half an acre, this property offers ample space for various types of development, whether residential or commercial. Situated just a short walk from the heart of downtown Apopka.This lot provides easy access to all the amenities and conveniences the city has available. The lot is well-connected by major roads and highways, ensuring convenient travel to and from neighboring cities and attractions. Nearby amenities include shopping centers, restaurants, parks, and schools, making it an ideal location for future residents or businesses. The property is zoned for commercial and residential use allowing for a range of development possibilities. Essential utilities such as water, electricity, and sewer lines are readily available, simplifying the development process. The lot features a generally level terrain, minimizing site preparation costs. This property might have impact fee credits available and the advantage of having commercial permits approved in the past*. Apopka is experiencing significant growth, with increasing demand for both residential and commercial properties. Whether you're looking to develop residential housing, commercial spaces, retail space, office building or a mixed-use project, this lot provides the flexibility and the perfect canvas to bring your development vision to life.
$485,000
2057 Rafton Road Apopka, FL 32703
- Type:
- Single Family
- Sq.Ft.:
- 2,752
- Status:
- Active
- Beds:
- 4
- Lot size:
- 0.16 Acres
- Year built:
- 2010
- Baths:
- 4.00
- MLS#:
- O6218949
- Subdivision:
- Emerson Park
ADDITIONAL INFORMATION
ASSUME THE SELLER'S RATE! Welcome to 2057 Rafton Road in Emerson Park! This luxurious home features double master suites, all bedrooms upstairs, a versatile bonus room, and a formal living (or dining) room. The bonus room adjacent to the formal living space is perfect for a home office, guest room, library, or craft room, complete with French doors for privacy. The gourmet kitchen boasts solid wood cabinets, granite countertops, a custom backsplash, a pantry, and stainless steel appliances, along with a breakfast bar and eat-in space. Enjoy the oversized spa-like primary bathroom with dual closets, dual sinks, a standing shower, a garden tub, and a water closet. The room sizes are generous, providing ample space for all your needs. The second and third bedrooms are adjoined with a Jack & Jill bathroom while bedroom 4 has a full bathroom of it's own. Emerson Park offers a pristine, 3,500 sq. ft. clubhouse with resident event space, a junior Olympic pool, a playground, and a sun deck. Located next to SR 429, it provides easy access to Disney (30 minutes) and Florida beaches (1 hour). You'd never know you are so close to the highway with how quiet the community is. This is the largest home in the community, so don't delay in making it yours today! If you would like to assume the Seller's awesome interest rate, let's talk!

Apopka Real Estate
The median home value in Apopka, FL is $388,000. This is higher than the county median home value of $369,000. The national median home value is $338,100. The average price of homes sold in Apopka, FL is $388,000. Approximately 70.05% of Apopka homes are owned, compared to 23.43% rented, while 6.52% are vacant. Apopka real estate listings include condos, townhomes, and single family homes for sale. Commercial properties are also available. If you see a property you’re interested in, contact a Apopka real estate agent to arrange a tour today!
Apopka, Florida 32703 has a population of 54,110. Apopka 32703 is less family-centric than the surrounding county with 30.66% of the households containing married families with children. The county average for households married with children is 31.51%.
The median household income in Apopka, Florida 32703 is $75,736. The median household income for the surrounding county is $65,784 compared to the national median of $69,021. The median age of people living in Apopka 32703 is 38.8 years.
Apopka Weather
The average high temperature in July is 92.3 degrees, with an average low temperature in January of 47 degrees. The average rainfall is approximately 52.6 inches per year, with 0 inches of snow per year.


