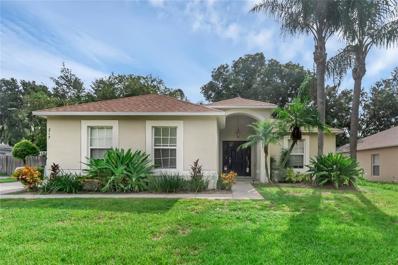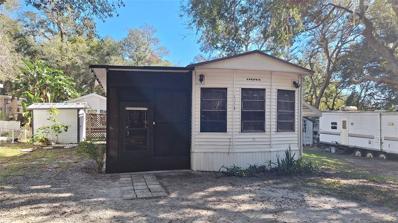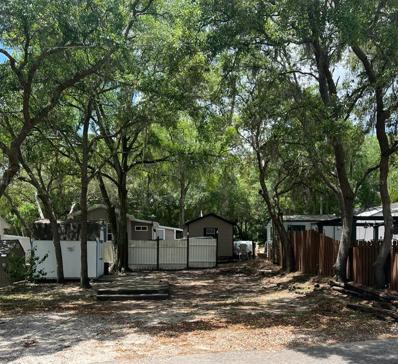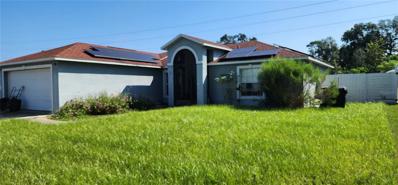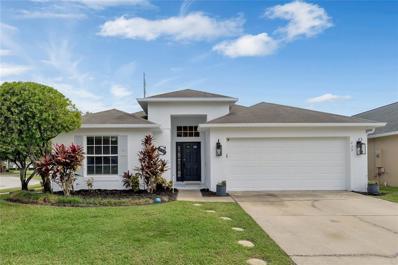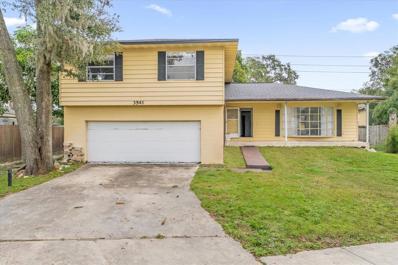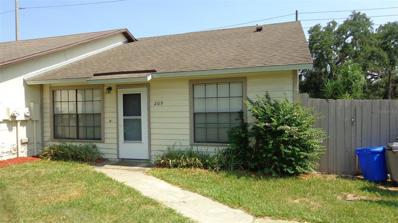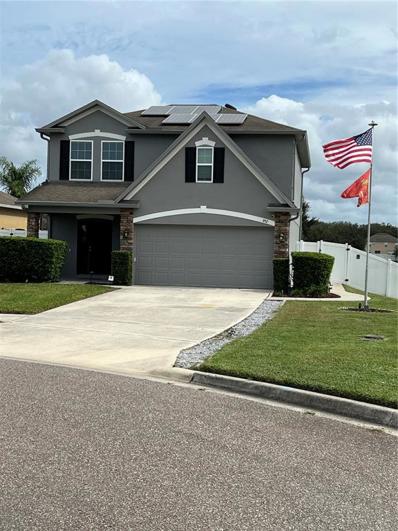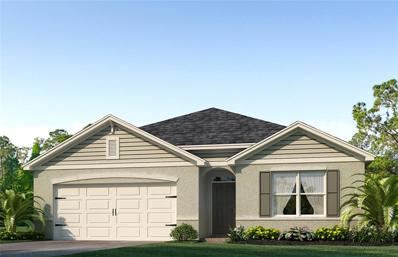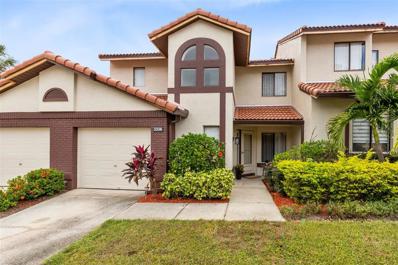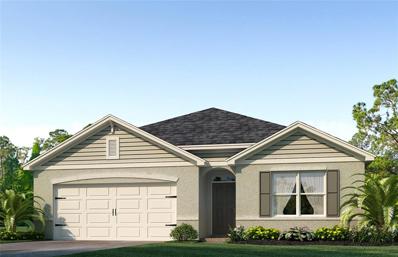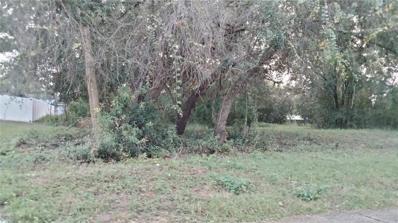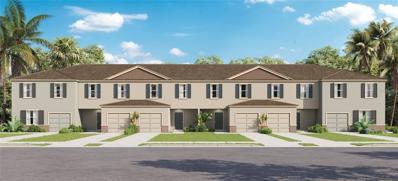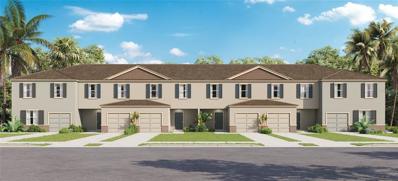Apopka FL Homes for Rent
- Type:
- Single Family
- Sq.Ft.:
- 1,624
- Status:
- Active
- Beds:
- 3
- Lot size:
- 0.22 Acres
- Year built:
- 2005
- Baths:
- 2.00
- MLS#:
- O6253733
- Subdivision:
- Lake Doe Cove Ph 03 G
ADDITIONAL INFORMATION
Great opportunity to own this single-family home on spacious lot in Lake Doe Cove. This beautiful 3bd/2ba split plan home has been well maintained. Carpeted bedrooms, porcelain tiled in social areas and ceramic tiled kitchen and baths. The kitchen overlooks spacious living room, and a great room perfect for entertaining. Fully fenced yard, 2 cars garage and inside utility closet. Excellent location and great schools.
- Type:
- Townhouse
- Sq.Ft.:
- 1,137
- Status:
- Active
- Beds:
- 2
- Lot size:
- 0.05 Acres
- Year built:
- 1988
- Baths:
- 2.00
- MLS#:
- O6257570
- Subdivision:
- Wekiva Reserve Unit 3
ADDITIONAL INFORMATION
Discover the convience of this delightful 2-bedroom, 2-bathroom end-unit townhome nestled in the heart of Seminole County. Positioned in a prime location, this home offers a blend of comfort and convenience. Key highlights include a thoughtfully designed split floor plan, a spacious great room perfect for entertaining, and a bright eat-in kitchen. Enjoy the convenience of interior laundry hookups, tile and wood laminate floors and fresh interior paint throughout. Step outside to a screened patio and private, fenced yard—ideal for outdoor relaxation or entertaining. The community enhances your lifestyle with amenities such as a sparkling pool, tennis courts, and recreational spaces. Plus, you’ll love the easy access to top-rated schools, shopping, popular attractions, and major roadways. Make this fantastic townhome your new haven!
- Type:
- Other
- Sq.Ft.:
- 404
- Status:
- Active
- Beds:
- 1
- Lot size:
- 0.05 Acres
- Year built:
- 1987
- Baths:
- 1.00
- MLS#:
- O6258238
- Subdivision:
- Yogi Bears Jellystone Park Condo 02a
ADDITIONAL INFORMATION
YOU OWN THE LAND AND THIS BEAUTIFUL MOBILE HOME IN PERFECT CONDITION, ON THIS NICE SIZED LOT THAT HAS A WASHER AND DRYER CONNECTION. GATED COMMUNITY AND LOTS TO DO. Lowest cost of living you can find in the Orlando area, HUGE POOL! Reasonable community HOA includes water and sewer trash pickup 6 days a week, golf course, basketball court, horseshoes, game room, a community recreation room and bingo and much more, and just 30 minutes from Disney and all other attractions.
- Type:
- Land
- Sq.Ft.:
- n/a
- Status:
- Active
- Beds:
- n/a
- Lot size:
- 0.06 Acres
- Baths:
- MLS#:
- O6258298
- Subdivision:
- Yogi Bears Jellystone Park Condo 02a
ADDITIONAL INFORMATION
Great investment opportunity. Located in Clarcona Resort, great gated community in Apopka with great amenities like pool, groceries and supermarket inside. Call and schedule a visit. HOA fees include water, sewer, trash and leaf collection. Amenities are a swimming pool, wading pool, playground, basketball, mini golf, shuffleboard and horseshoes. Many activities in the park. This Gated Community is Close to Disney, Restaurants, Shopping, Highways and More
- Type:
- Single Family
- Sq.Ft.:
- 1,648
- Status:
- Active
- Beds:
- 4
- Lot size:
- 0.26 Acres
- Year built:
- 1994
- Baths:
- 3.00
- MLS#:
- O6258179
- Subdivision:
- Piedmont Lakes Ph 04
ADDITIONAL INFORMATION
Short Sale. 4/3 in great neighborhood. Priced to sell. Open Floor plan, split bedroom, has been converted into a living space. House features solar panels are leased and are subject to customer credit approval. Community amenities include tennis courts, pool area, playground, and access to several lakes! Conveniently located close to dining, shopping, entertainment and employment opportunities. Dont miss your opportunity to buyt this excellent home today!
- Type:
- Single Family
- Sq.Ft.:
- 1,766
- Status:
- Active
- Beds:
- 4
- Lot size:
- 0.15 Acres
- Year built:
- 2003
- Baths:
- 2.00
- MLS#:
- O6255812
- Subdivision:
- Wekiva Ridge Oaks 48 63
ADDITIONAL INFORMATION
Welcome to this beautifully-updated and MOVE-IN READY home in Apopka, FL! Freshly painted in a modern black and white exterior, this residence offers a crisp curb appeal. As you enter, notice the VAULTED CEILINGS, allowing for lots of natural light and a spacious feel. There is NO CARPET in this home! All floors have been updated with wood laminate or tile flooring. Other desirable features include: INTERIOR LAUNDRY ROOM, updated light fixtures throughout, a formal dining space, and TVS and mounts that convey with the sale. The sizable kitchen features an island, oversized sink, updated BLACK-STAINLESS STEEL APPLIANCES, tile backsplash, ample cabinet space, and pantry. The primary suite features multiple windows, WALK-IN CLOSET, and ensuite bath with dual sinks, garden tub, and separate shower. Outdoors, you can enjoy the large backyard from the SCREENED LANAI with a ceiling fan or take advantage of the yard size with space for a playset, garden, firepit, or even a pool. This is a CORNER LOT with NO REAR NEIGHBORS and a FULLY-FENCED (VINYL) YARD. AC was replaced ~2020. If nearby shopping is what you are looking for, the intersection of Wekiva Springs Rd. and 436/Semoran is less than a mile away and features stores such as Ulta, Hobby Lobby, Chick Fil A, CVS, Petco, Publix, and more - the ultimate convenience! If you are a nature lover, WEKIWA SPRINGS STATE PARK and Rock Springs Run are literally at the end of the street in front of your community!
- Type:
- Single Family
- Sq.Ft.:
- 1,672
- Status:
- Active
- Beds:
- 3
- Lot size:
- 0.14 Acres
- Year built:
- 2024
- Baths:
- 2.00
- MLS#:
- O6257110
- Subdivision:
- Wynwood Ph 1 & 2
ADDITIONAL INFORMATION
Under Construction. The Aria is a popular one-story 3-bedroom, 2-bathroom home with 1,672 square feet of living space. It features an open concept living area, dining room, and covered lanai. The kitchen includes stainless steel appliances, granite counters, walk in pantry and a convenient island. The primary bedroom has an attached bathroom with a walk-in closet and double vanity. This home also features a laundry room space with privacy doors and a two-car garage for parking or storage. This all concrete block construction home also includes smart home technology for control via smart devices. *Photos are of similar model but not that of exact house. Pictures, photographs, colors, features, and sizes are for illustration purposes only and will vary from the homes as built. Home and community information including pricing, included features, terms, availability and amenities are subject to change and prior sale at any time without notice or obligation. Please note that no representations or warranties are made regarding school districts or school assignments; you should conduct your own investigation regarding current and future schools and school boundaries.*
- Type:
- Single Family
- Sq.Ft.:
- 1,828
- Status:
- Active
- Beds:
- 4
- Lot size:
- 0.15 Acres
- Year built:
- 2024
- Baths:
- 2.00
- MLS#:
- O6257067
- Subdivision:
- Wynwood Ph 1 & 2
ADDITIONAL INFORMATION
Under Construction. The popular one-story Cali floorplan offers 4-bedrooms, 2-bathrooms, a 2-car garage with 1,882 sq ft of living space. The open layout connects the living room, dining area, and kitchen, ideal for entertaining. The kitchen boasts quartz countertops, stainless-steel appliances, a walk in pantry and a spacious island. The four spacious bedrooms allows flexibility for various lifestyles. The primary suite located in the rear of the home features a private ensuite bathroom with dual sinks, a separate shower, and a walk-in closet. The remaining three bedrooms share one well-appointed bathroom, making morning routines a breeze. Laundry room is convenient to all bedrooms. This all concrete block construction home also includes smart home technology for control via smart devices. *Photos are of similar model but not that of exact house. Pictures, photographs, colors, features, and sizes are for illustration purposes only and will vary from the homes as built. Home and community information including pricing, included features, terms, availability and amenities are subject to change and prior sale at any time without notice or obligation. Please note that no representations or warranties are made regarding school districts or school assignments; you should conduct your own investigation regarding current and future schools and school boundaries.*
$394,990
751 Pilea Street Apopka, FL 32703
- Type:
- Townhouse
- Sq.Ft.:
- 1,835
- Status:
- Active
- Beds:
- 3
- Lot size:
- 0.09 Acres
- Year built:
- 2024
- Baths:
- 3.00
- MLS#:
- O6256738
- Subdivision:
- Emerson Pointe
ADDITIONAL INFORMATION
Under Construction. Welcome to your new home at 751 Pilea Street in the vibrant city of Apopka, FL! This gorgeous 2-story townhome awaits your personal touch and style. Boasting a spacious layout with 3 bedrooms, 2.5 bathrooms, and a flex room, this townhome offers a comfortable and modern living space for you and your family. The main floor features the flex room and a well-appointed kitchen where you can whip up delicious meals for loved ones, complete with ample counter space and modern appliances. Upstairs, you'll find the peaceful retreat of the bedrooms. Your owner's suite is a sanctuary in itself, with a private en-suite bathroom and plenty of closet space for all your belongings. The additional bedrooms are versatile and can easily be transformed into a home office, guest room, or play area for little ones. Outside, the townhome offers a 2-car garage for your convenience.
- Type:
- Single Family
- Sq.Ft.:
- 2,478
- Status:
- Active
- Beds:
- 4
- Lot size:
- 0.27 Acres
- Year built:
- 1978
- Baths:
- 3.00
- MLS#:
- O6256897
- Subdivision:
- Holliday Bear Lake Sub 2
ADDITIONAL INFORMATION
Exceptional Opportunity in the Desirable Bear Lake Community! Don't miss your chance to own this charming home with a rare half-acre lot in one of the most sought-after neighborhoods around Bear Lake. With endless potential, this property offers a beautifully sunlit family room that boasts stunning views of the lake, creating the perfect space to relax and entertain. The spacious master bedroom is a true retreat, providing ample room for comfort and tranquility. Plus, the garage has been thoughtfully converted into an in-law suite, ideal for guests, extended family, or a private home office. This is a must-see property with so much to offer—whether you're looking for a place to call home or an investment opportunity. Schedule your showing today!
$269,900
209 Lovell Lane Apopka, FL 32703
- Type:
- Other
- Sq.Ft.:
- 1,092
- Status:
- Active
- Beds:
- 3
- Lot size:
- 0.09 Acres
- Year built:
- 1984
- Baths:
- 2.00
- MLS#:
- O6256789
- Subdivision:
- Lovell Terrace
ADDITIONAL INFORMATION
AMAZING OPPORTUNITY! Don't pass up this opportunity to own a 1/2 Duplex in the well-established neighborhood of Lovell Terrace on a quiet cul-de-sac. This 1/2 duplex is the perfect home for a first-time home buyer or someone wanting to grow their investment portfolio. This home features 3 bedrooms and 2 bathrooms with 1,092 square feet. As you enter the front of the home you're greeted by a large great room with vaulted ceilings. The primary bedroom features an en-suite bath and walk-in closet. You will find 2 additional bedrooms and a guest bath located off of the great room. In the rear of the home past the eating area is the galley style kitchen, pantry, and laundry area with a rear door giving access to the fenced in back yard. Easy to maintain with NO HOA! Minutes away from shopping and a short drive to the theme parks.
$399,000
2216 Deanna Drive Apopka, FL 32703
- Type:
- Single Family
- Sq.Ft.:
- 2,043
- Status:
- Active
- Beds:
- 4
- Lot size:
- 0.2 Acres
- Year built:
- 1970
- Baths:
- 2.00
- MLS#:
- O6255698
- Subdivision:
- Wekiwa Manor Sec 3
ADDITIONAL INFORMATION
Beautiful home come see the open floor plan with so many custom features. New roof on home 1 year new, custom kitchen cabinets and built in appliances. recess lighting and more. Master bath custom built with floor to ceiling tile double shower, double sinks and closets Large garage and yard with beautiful tree lot in back no nabors. Double sliders in back with view of large hot tub and landscaped yard. Close to Wekiwa state park 3 min away as well as shopping and entertainment. 10 min to I-4 Must see will impress won’t last long!
- Type:
- Single Family
- Sq.Ft.:
- 2,790
- Status:
- Active
- Beds:
- 4
- Lot size:
- 0.18 Acres
- Year built:
- 2024
- Baths:
- 3.00
- MLS#:
- O6256303
- Subdivision:
- Emerson Pointe
ADDITIONAL INFORMATION
Under Construction. Welcome to this stunning 4-bedroom, 3.5-bathroom home located at 371 Lady Palm Street in Apopka, FL. This newly constructed home offers a spacious and modern living space perfect for families looking for comfort and style. The layout is designed for both functionality and aesthetic appeal, offering a seamless flow between the living spaces. The home features 4 well-appointed bedrooms, creating the perfect retreat for relaxation and privacy. The 3 full bathrooms, as well as the powder room, are elegantly designed with modern fixtures and finishes, catering to both style and convenience. The kitchen is a chef's dream, equipped with top-of-the-line appliances and ample storage space. Whether you enjoy cooking for your family or entertaining guests, this kitchen has everything you need to create culinary masterpieces.
- Type:
- Single Family
- Sq.Ft.:
- 3,784
- Status:
- Active
- Beds:
- 5
- Lot size:
- 0.18 Acres
- Year built:
- 2024
- Baths:
- 5.00
- MLS#:
- O6256294
- Subdivision:
- Emerson Pointe
ADDITIONAL INFORMATION
Under Construction. Welcome to this stunning 2-story home located at 822 Pointe Emerson Boulevard in Apopka, FL. This magnificent 5-bedroom, 5-bathroom home offers a spacious living environment. The interior features generously sized rooms that are bathed in natural light, creating a warm and inviting atmosphere throughout. The home boasts 5 bedrooms, a flex room, and a bonus room, providing ample space for everyone in the household to have their own private sanctuary. Your kitchen is a chef's dream, equipped with modern appliances, sleek countertops, and plenty of storage space. It's the perfect spot to whip up culinary delights or gather with loved ones to enjoy a meal. Each of the 5 bathrooms is elegantly designed and offers a retreat-like experience, with high-end fixtures and finishes that add a touch of sophistication to the space. Outdoor enthusiasts will appreciate the 11' x 12' lanai that includes space for relaxation and entertainment. Whether you want to enjoy a morning coffee on the lanai or host a barbecue in the backyard, this home has it all. This home comes with a 2-car garage, ensuring convenience for homeowners with multiple vehicles or guests. Located in a neighborhood in Apopka, FL, this home is surrounded by amenities, including shopping centers, restaurants, parks, and schools. It offers easy access to major highways, making commuting a breeze for those who work or study in the surrounding areas. Schedule a viewing today and experience the beauty of 822 Pointe Emerson Boulevard for yourself. This home represents a unique opportunity to own a new construction home tailored to meet the needs of discerning buyers seeking comfort, luxury, and convenience all under one roof.
$199,000
361 E 8th Street Apopka, FL 32703
- Type:
- Single Family
- Sq.Ft.:
- 1,181
- Status:
- Active
- Beds:
- 4
- Lot size:
- 0.25 Acres
- Year built:
- 1970
- Baths:
- 2.00
- MLS#:
- O6254814
- Subdivision:
- J W Wrays Sub
ADDITIONAL INFORMATION
INVESTMENT OPPURTUNITY OR FIXER UPPER HOME TO LIVE IN.PUBLIC RECORDS HAS HOME LISTED AS A 3 BED AND 1 BATH. THE HOME IS A 4 BEDROOM 2 BATH, SITTING ON A 1/4 ACRE. ROOM FOR ANOTHER PROPERTY ON BACK OF LOT. YOU MAY NEED A VARIANCE TO BUILD 2ND HOME. HOME HAS POTENTIAL , WILL NEED SOME TLC. SELLER IS WILLING TO HELP WITH BUYERS CLOSING COST.
- Type:
- Single Family
- Sq.Ft.:
- 1,751
- Status:
- Active
- Beds:
- 4
- Lot size:
- 0.22 Acres
- Year built:
- 2015
- Baths:
- 3.00
- MLS#:
- O6256360
- Subdivision:
- Lake Doe Reserve
ADDITIONAL INFORMATION
JUST LISTED! This two story home with stone front accents is beautifully landscaped, proudly flies the American flag and the Exterior was professionally painted in OCTOBER, 2024. At night the front and back yard are illuminated with ground and house lighting. There are security cameras in the four corners of the home, monitored by ADT. The backyard is enclosed with vinyl fencing. The back patio has a screen enclosure with a heated pool that has lights and an above ground hot tub for outdoor entertaining and enjoyment. Some of the PERKS that the owners have added or updated are: NEW A/C unit July, 2023;a Hybrid water heater, 2020; Builtin fire pit, 2023; Solar panels, August, 2020; water softener, 2016; NEW spring garage door, October, 2024; and Landscaping lights in front and back yard, 2022. The interior features a kitchen with beautiful granite counters, stainless steel appliances, and a food pantry. The dining room has a double closet pantry and overlooks the back patio and pool with a fountain. The spacious master bedroom features two walk-in closets and the master bathroom has dual sinks and a garden tub. This quiet community features asmall park and playground, as well as sidewalks. Come SEE just how special this property is! Call for an appointment TODAY!
$305,000
1845 Iroquois Drive Apopka, FL 32703
- Type:
- Single Family
- Sq.Ft.:
- 1,209
- Status:
- Active
- Beds:
- 3
- Lot size:
- 0.1 Acres
- Year built:
- 1986
- Baths:
- 2.00
- MLS#:
- O6256162
- Subdivision:
- Sheeler Oaks Ph 02 Sec B
ADDITIONAL INFORMATION
Terrific 2-story, single-family home! This home offers 3 Bedrooms and 2 Bathrooms with a newer roof and A/C. The main level has a Living/Dining Room combo, the Kitchen, and the Primary Bedroom. 2 Bedrooms and a shared full bath are upstairs. Great location with easy access to 441, 414, and 429. Short commute to Lake Apopka, Wekiwa Springs State Park, Forest Lake Golf Club, and numerous shops and restaurants. 30 mins to downtown Orlando! Call for more information and to schedule a showing!
- Type:
- Single Family
- Sq.Ft.:
- 2,275
- Status:
- Active
- Beds:
- 4
- Lot size:
- 0.18 Acres
- Year built:
- 2007
- Baths:
- 2.00
- MLS#:
- O6255951
- Subdivision:
- Lake Heiniger Estates
ADDITIONAL INFORMATION
Pool Home For The Holidays! Looking for a perfect home that feels like a model? Well, you’ve found it! With a thoughtfully designed split floor plan, this residence offers tranquility and elegance in every corner. From the primary suite’s luxurious bath features and enormous closet, to the open and inviting family room that overlooks the sparkling pool, this home is perfect for entertaining and seamless indoor-outdoor living. The chef’s kitchen is a delight with its ample granite countertops, abundant storage, and additional dining space that extends into a versatile area perfect for casual meals, poolside gatherings, or hobby projects. The formal dining room, complete with a convenient pass-through niche from the kitchen, is perfect for hosting holiday gatherings. Immerse yourself in your own private backyard oasis, an ideal sanctuary for relaxation and outdoor fun. Community Features: This beautiful home is part of a vibrant community that offers a dock, playground, and park, ensuring endless outdoor activities for everyone. Truly, this residence has it all and is just waiting to be yours!
$469,990
3456 Islewood Court Apopka, FL 32703
- Type:
- Single Family
- Sq.Ft.:
- 1,828
- Status:
- Active
- Beds:
- 4
- Lot size:
- 0.15 Acres
- Year built:
- 2024
- Baths:
- 2.00
- MLS#:
- O6255804
- Subdivision:
- Wynwood
ADDITIONAL INFORMATION
Under Construction. The popular one-story Cali floorplan offers 4-bedrooms, 2-bathrooms, a 2-car garage with 1,882 sq ft of living space. The open layout connects the living room, dining area, and kitchen, ideal for entertaining. The kitchen boasts quartz countertops, stainless-steel appliances, a walk in pantry and a spacious island. The four spacious bedrooms allows flexibility for various lifestyles. The primary suite located in the rear of the home features a private ensuite bathroom with dual sinks, a separate shower, and a walk-in closet. The remaining three bedrooms share one well-appointed bathroom, making morning routines a breeze. Laundry room is convenient to all bedrooms. This all concrete block construction home also includes smart home technology for control via smart devices. *Photos are of similar model but not that of exact house. Pictures, photographs, colors, features, and sizes are for illustration purposes only and will vary from the homes as built. Home and community information including pricing, included features, terms, availability and amenities are subject to change and prior sale at any time without notice or obligation. Please note that no representations or warranties are made regarding school districts or school assignments; you should conduct your own investigation regarding current and future schools and school boundaries.*
- Type:
- Condo
- Sq.Ft.:
- 1,316
- Status:
- Active
- Beds:
- 2
- Lot size:
- 0.02 Acres
- Year built:
- 1992
- Baths:
- 3.00
- MLS#:
- O6254764
- Subdivision:
- Village At Foxwood A Condo
ADDITIONAL INFORMATION
Nestled in the heart of Apopka, this charming condo offers a tranquil retreat within a quiet community. Step inside to find abundant natural light and a spacious open floor plan that welcomes you right in. The kitchen features a practical layout with a cozy breakfast bar at the open pass-through, plus an additional space perfect for a bistro table, reading nook, or convenient home office. The main dining and living areas showcase soaring vaulted ceilings, creating an airy, expansive feel with lovely views of the patio and outdoors. The primary bedroom, conveniently located on the ground floor, includes a spacious en-suite bathroom complete with a separate shower and soaking tub for ultimate relaxation, along with a walk-in closet providing ample wardrobe space. One of the condo’s standout features is the versatile loft space, ready to adapt to your needs. Whether you envision it as a second living area, home office, personal library, or even a homeschooling haven, the possibilities are endless. Also upstairs, a second bedroom and bathroom offer the ideal setup for guests or family. Additional perks include a private attached garage, keeping your vehicles safe from the elements, and access to a refreshing community pool—perfect for warm Florida days. This condo not only offers comfort and convenience but also unbeatable proximity to dining, shopping, local businesses, and major thoroughfares. Don’t miss your chance to make this delightful property your home sweet home!
$469,990
3450 Islewood Court Apopka, FL 32703
- Type:
- Single Family
- Sq.Ft.:
- 1,828
- Status:
- Active
- Beds:
- 4
- Lot size:
- 0.15 Acres
- Year built:
- 2024
- Baths:
- 2.00
- MLS#:
- O6255764
- Subdivision:
- Wynwood
ADDITIONAL INFORMATION
Under Construction. The popular one-story Cali floorplan offers 4-bedrooms, 2-bathrooms, a 2-car garage with 1,882 sq ft of living space. The open layout connects the living room, dining area, and kitchen, ideal for entertaining. The kitchen boasts quartz countertops, stainless-steel appliances, a walk in pantry and a spacious island. The four spacious bedrooms allows flexibility for various lifestyles. The primary suite located in the rear of the home features a private ensuite bathroom with dual sinks, a separate shower, and a walk-in closet. The remaining three bedrooms share one well-appointed bathroom, making morning routines a breeze. Laundry room is convenient to all bedrooms. This all concrete block construction home also includes smart home technology for control via smart devices. *Photos are of similar model but not that of exact house. Pictures, photographs, colors, features, and sizes are for illustration purposes only and will vary from the homes as built. Home and community information including pricing, included features, terms, availability and amenities are subject to change and prior sale at any time without notice or obligation. Please note that no representations or warranties are made regarding school districts or school assignments; you should conduct your own investigation regarding current and future schools and school boundaries.*
- Type:
- Land
- Sq.Ft.:
- n/a
- Status:
- Active
- Beds:
- n/a
- Lot size:
- 0.28 Acres
- Baths:
- MLS#:
- O6255403
ADDITIONAL INFORMATION
Ideal residential vacant lot for home owners ready to build their dream home! Please note the vacant lot is located on Sheeler Oaks Drive! Address will be assigned when permit is pulled for new construction. Huge beautiful Florida land 75' wide by 165.5 sq. foot. Over a quarter of acre 0.28 acre. Power is at the road. This is a great property within a great neighborhood. Are you looking for land in Apopka? This is the one for you. These vacant lot less than a mile from major retailers and restaurants making this an excellent investment property. Located near Maitland Blvd and the 429.
- Type:
- Townhouse
- Sq.Ft.:
- 1,530
- Status:
- Active
- Beds:
- 3
- Lot size:
- 0.06 Acres
- Year built:
- 2024
- Baths:
- 3.00
- MLS#:
- O6254692
- Subdivision:
- Oak Pointe
ADDITIONAL INFORMATION
Under Construction. Charming townhome in Oak Pointe featuring 3 bedrooms, 2.5 baths, smart home technology, and a one-car garage. The kitchen has stainless-steel appliances, granite countertops, and an island. Upstairs, the primary bedroom offers a walk-in closet and ensuite bath. Enjoy the outdoor living space with a covered lanai. Smart home technology enhances comfort and convenience throughout the home, making it ideal for modern living. *Photos are of similar model but not that of exact house. Pictures, photographs, colors, features, and sizes are for illustration purposes only and will vary from the homes as built. Home and community information including pricing, included features, terms, availability and amenities are subject to change and prior sale at any time without notice or obligation. Please note that no representations or warranties are made regarding school districts or school assignments; you should conduct your own investigation regarding current and future schools and school boundaries.*
- Type:
- Townhouse
- Sq.Ft.:
- 1,530
- Status:
- Active
- Beds:
- 3
- Lot size:
- 0.06 Acres
- Year built:
- 2024
- Baths:
- 3.00
- MLS#:
- O6254683
- Subdivision:
- Oak Pointe
ADDITIONAL INFORMATION
Under Construction. Charming townhome in Oak Pointe featuring 3 bedrooms, 2.5 baths, smart home technology, and a one-car garage. The kitchen has stainless-steel appliances, granite countertops, and an island. Upstairs, the primary bedroom offers a walk-in closet and ensuite bath. Enjoy the outdoor living space with a covered lanai. Smart home technology enhances comfort and convenience throughout the home, making it ideal for modern living. *Photos are of similar model but not that of exact house. Pictures, photographs, colors, features, and sizes are for illustration purposes only and will vary from the homes as built. Home and community information including pricing, included features, terms, availability and amenities are subject to change and prior sale at any time without notice or obligation. Please note that no representations or warranties are made regarding school districts or school assignments; you should conduct your own investigation regarding current and future schools and school boundaries.*
- Type:
- Townhouse
- Sq.Ft.:
- 1,530
- Status:
- Active
- Beds:
- 3
- Lot size:
- 0.06 Acres
- Year built:
- 2024
- Baths:
- 3.00
- MLS#:
- O6254674
- Subdivision:
- Oak Pointe
ADDITIONAL INFORMATION
Under Construction. Charming townhome in Oak Pointe featuring 3 bedrooms, 2.5 baths, smart home technology, and a one-car garage. The kitchen has stainless-steel appliances, granite countertops, and an island. Upstairs, the primary bedroom offers a walk-in closet and ensuite bath. Enjoy the outdoor living space with a covered lanai. Smart home technology enhances comfort and convenience throughout the home, making it ideal for modern living. *Photos are of similar model but not that of exact house. Pictures, photographs, colors, features, and sizes are for illustration purposes only and will vary from the homes as built. Home and community information including pricing, included features, terms, availability and amenities are subject to change and prior sale at any time without notice or obligation. Please note that no representations or warranties are made regarding school districts or school assignments; you should conduct your own investigation regarding current and future schools and school boundaries.*

Apopka Real Estate
The median home value in Apopka, FL is $388,000. This is higher than the county median home value of $369,000. The national median home value is $338,100. The average price of homes sold in Apopka, FL is $388,000. Approximately 70.05% of Apopka homes are owned, compared to 23.43% rented, while 6.52% are vacant. Apopka real estate listings include condos, townhomes, and single family homes for sale. Commercial properties are also available. If you see a property you’re interested in, contact a Apopka real estate agent to arrange a tour today!
Apopka, Florida 32703 has a population of 54,110. Apopka 32703 is less family-centric than the surrounding county with 30.66% of the households containing married families with children. The county average for households married with children is 31.51%.
The median household income in Apopka, Florida 32703 is $75,736. The median household income for the surrounding county is $65,784 compared to the national median of $69,021. The median age of people living in Apopka 32703 is 38.8 years.
Apopka Weather
The average high temperature in July is 92.3 degrees, with an average low temperature in January of 47 degrees. The average rainfall is approximately 52.6 inches per year, with 0 inches of snow per year.
