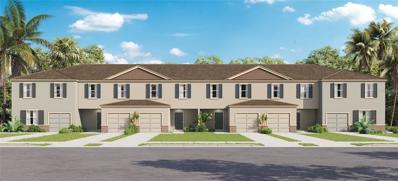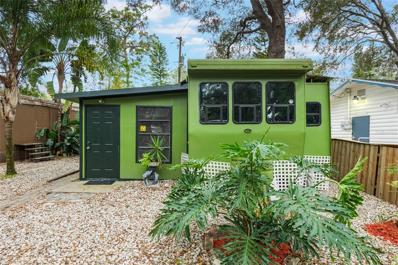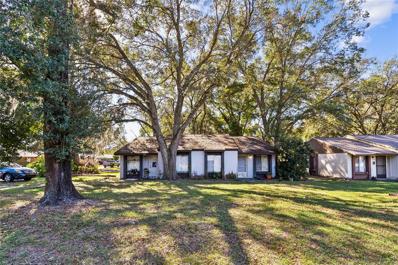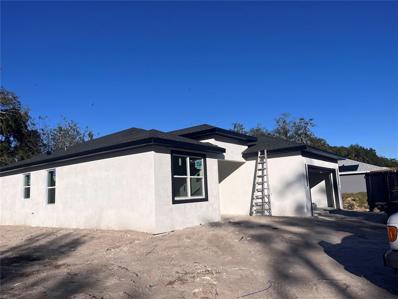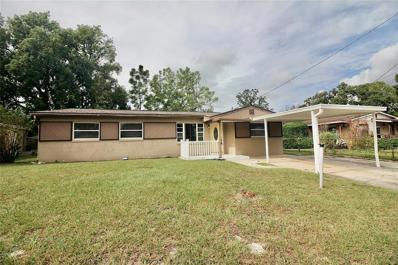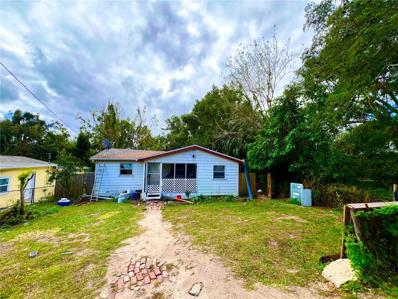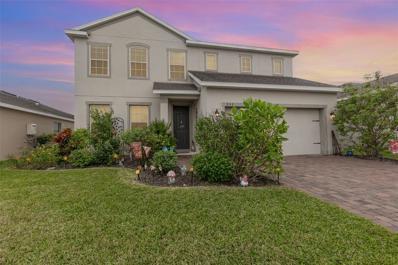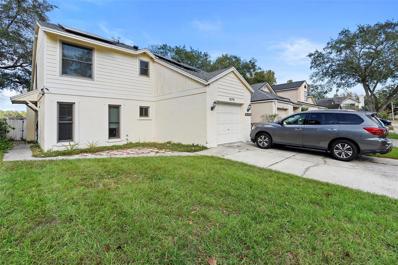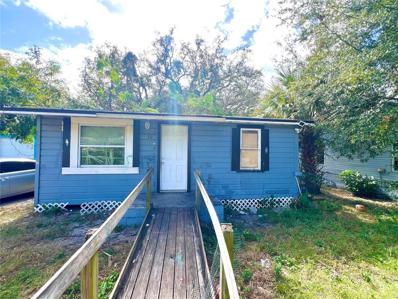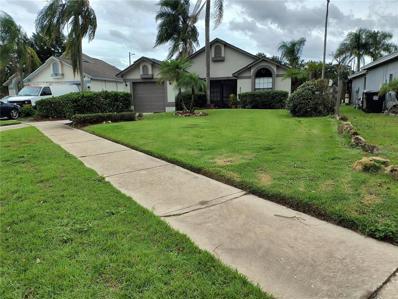Apopka FL Homes for Rent
- Type:
- Townhouse
- Sq.Ft.:
- 1,674
- Status:
- Active
- Beds:
- 3
- Lot size:
- 0.09 Acres
- Year built:
- 2024
- Baths:
- 3.00
- MLS#:
- O6261367
- Subdivision:
- Oak Pointe
ADDITIONAL INFORMATION
Under Construction. Charming townhome in Oak Pointe with 1,674 sq ft, 3 bedrooms, 2.5 baths. Also containing a garage, and smart home tech. The home has a kitchen with stainless-steel appliances, granite countertops, and island. The primary bedroom features a walk-in closet and ensuite bath. Transform your outdoor living space with a rear triple slider door leading to a covered lanai. Enjoy smart home functionalities like lighting, temperature control, and security features. Enhance modern living with both curb appeal and convenience. *Photos are of similar model but not that of exact house. Pictures, photographs, colors, features, and sizes are for illustration purposes only and will vary from the homes as built. Home and community information including pricing, included features, terms, availability and amenities are subject to change and prior sale at any time without notice or obligation. Please note that no representations or warranties are made regarding school districts or school assignments; you should conduct your own investigation regarding current and future schools and school boundaries.*
$334,000
3020 Alessa Loop Apopka, FL 32703
- Type:
- Townhouse
- Sq.Ft.:
- 1,409
- Status:
- Active
- Beds:
- 2
- Lot size:
- 0.05 Acres
- Year built:
- 2019
- Baths:
- 3.00
- MLS#:
- O6261102
- Subdivision:
- Emerson North Twnhms
ADDITIONAL INFORMATION
This beautiful and spacious townhome is nestled next to an end lot with nice back view in a GATED COMMUNITY! The home features a living room/dining room open area with high ceilings extending to a spacious kitchen with STAINLESS APPLIANCES, GRANITE countertops and tall cabinets. The second level of this home offers 2 nice size bed rooms that have full bathrooms inside each room, adding privacy. It features a Loft for fun, entertaining or studying. The garage offers space for parking and some storage. The view from the large patio offers a serene outdoor view. This townhome has a fantastic location just off 414 & 429, providing easy access to get to destinations. The community is located growing Apopka, which is the latest sought after city in Orange County. Priced for its value, this 2 bed/2.5 bath with a loft is well maintained. The community features a Park and Pool for leisure time. The landscaping and exterior areas are maintained by the HOA, so this is never a task for you to worry about. Don't miss your chance to own this stylish, move-in ready home w/ outstanding features, location AND price!
- Type:
- Land
- Sq.Ft.:
- n/a
- Status:
- Active
- Beds:
- n/a
- Lot size:
- 4.04 Acres
- Baths:
- MLS#:
- O6260902
- Subdivision:
- Caroline A Abbotts Sub
ADDITIONAL INFORMATION
4.04 High and dry land, recently rezoned to R-1 Which allows for 60 ft wide lots, the land density allows for up to 16 single family lots, build your dream estate or subdivide. Buyer to do their own due diligence.
- Type:
- Land
- Sq.Ft.:
- n/a
- Status:
- Active
- Beds:
- n/a
- Lot size:
- 4.04 Acres
- Baths:
- MLS#:
- O6260896
- Subdivision:
- Caroline A Abbotts Sub
ADDITIONAL INFORMATION
4.04 High and dry land, facing two streets, recently rezoned to R-1 which allows for 60ft wide lots, up to 16 single family homes. build your home on this land or subdivide. Buyer to do their own due diligence.
- Type:
- Townhouse
- Sq.Ft.:
- 1,674
- Status:
- Active
- Beds:
- 3
- Lot size:
- 0.09 Acres
- Year built:
- 2024
- Baths:
- 3.00
- MLS#:
- O6260782
- Subdivision:
- Oak Pointe
ADDITIONAL INFORMATION
Under Construction. Charming townhome in Oak Pointe with 1,674 sq ft, 3 bedrooms, 2.5 baths. Also containing a garage, and smart home tech. The home has a kitchen with stainless-steel appliances, granite countertops, and island. The primary bedroom features a walk-in closet and ensuite bath. Transform your outdoor living space with a rear triple slider door leading to a covered lanai. Enjoy smart home functionalities like lighting, temperature control, and security features. Enhance modern living with both curb appeal and convenience. *Photos are of similar model but not that of exact house. Pictures, photographs, colors, features, and sizes are for illustration purposes only and will vary from the homes as built. Home and community information including pricing, included features, terms, availability and amenities are subject to change and prior sale at any time without notice or obligation. Please note that no representations or warranties are made regarding school districts or school assignments; you should conduct your own investigation regarding current and future schools and school boundaries.*
- Type:
- Other
- Sq.Ft.:
- 603
- Status:
- Active
- Beds:
- 1
- Lot size:
- 0.05 Acres
- Year built:
- 2015
- Baths:
- 1.00
- MLS#:
- G5089834
- Subdivision:
- Yogi Bears Jellystone Park Condo
ADDITIONAL INFORMATION
YOU OWN THE LAND! This 1 Bedroom, 1 Bath Camper with add-on is located in the gated community of Yogi Bears Jellystone Park in Apopka. The Condo fee of 252.76 per month, pays for water, sewer, and trash pick up, use of the club house, swimming pool, mini golf and so much more. Don't miss this opportunity to own your home and land.
- Type:
- Mixed Use
- Sq.Ft.:
- 1,600
- Status:
- Active
- Beds:
- n/a
- Lot size:
- 0.04 Acres
- Year built:
- 1986
- Baths:
- MLS#:
- S5116254
ADDITIONAL INFORMATION
Location ! Location! Location. This desirable, spacious condo is currently used by a progressive Place of Assembly in a fully developing nad growing city of Apopka, Florida Area...As you enter this unit, you are greeted with a 16x18 Lobby Area with a cut out entrance to unit #116, even though there is a separate entrance to unit #116.Terrazo Tiles in the bathroom area, and new bathrooms added. This property is in close proximity to Supermarkets, Restaurants, Pharmacies, Gas Stations, Banks, Shopping Mall, Doctors Offices and other places of interest. Best of all, other tenants in the same building include successful law offices, insurance companies pain clinic, massage parlor,construction companies, cleaning companies and so on.
- Type:
- Land
- Sq.Ft.:
- n/a
- Status:
- Active
- Beds:
- n/a
- Lot size:
- 0.17 Acres
- Baths:
- MLS#:
- G5089710
- Subdivision:
- Apopka Town
ADDITIONAL INFORMATION
ATTENTION: VACANT LOT WITH MIXED-USE DOWNTOWN ZONING IN THE CITY OF APOPKA, FL 32703. This 50'x150' lot is located in the City of Apopka's downtown district and has a commercial zoning of MU-D (mixed-use downtown) and in the Opportunity Zone. There is "no" HOA and the parcel is located on a paved road with electricity, City Water & Service, Internet, Cable, etc. available to the property. The lot is high & dry (flood zone "x") and would only need minimal site work & clearing to build. There are existing sidewalks, and a curb cut. While you could build a single family, duplex or townhome dwellings on the lot, the MU-D zoning also allowed uses to include offices, retail services, personal services, recreation/entertainment, communication, education, health care, visitor accommodation, eating and drinking establishments. Just two-minutes to downtown Apopka, local shopping, dining and close to Orange Blossom Trail (US-441), Hwy 436 and the Western Beltway (Hwy 429) with direct access to Downtown Orlando, Disney, and all that Orlando has to offer. Go directly to the site to view and feel free to call for more information.
- Type:
- Land
- Sq.Ft.:
- n/a
- Status:
- Active
- Beds:
- n/a
- Lot size:
- 4.4 Acres
- Baths:
- MLS#:
- O6260261
- Subdivision:
- Caroline A Abbotts Sub
ADDITIONAL INFORMATION
4.43 High and dry Land, previously approved for 13 Single Family homes development, Build your dream home on this land or subdivide into a subdivision. buyer to do their own due diligence.
- Type:
- Single Family
- Sq.Ft.:
- 1,900
- Status:
- Active
- Beds:
- 3
- Lot size:
- 0.27 Acres
- Year built:
- 1988
- Baths:
- 2.00
- MLS#:
- O6259899
- Subdivision:
- Silver Rose Ph 02
ADDITIONAL INFORMATION
Attractive, well-maintained, and conveniently located just off of the Wekiva Springs Road corridor. Nearby you have Sprouts Farmers Market, popular shopping and entertainment options as well as a great selection of quality restaurants, entertainment options, and medical offices. The well-designed floor plan gives the home a roomy and comfortable feel while a large lanai has been added to the living area and provides an attractive out-the-way space for privacy or room for gatherings. Two walk-in closets for the Master Suite provide plenty of room for everyone. The large living/dining room combination with a dining area located out of the way and the well-equipped home chef kitchen with two pantries is separate, yet open to the living area. Thermopane Hurricane Rated Windows were installed in late 2016. Out back is the large deck, fire pit, 10' x 8' Storage Shed, and fenced yard. Situated on a dead-end street, neighbors passing by enjoy the quality and beauty of the mature, well-maintained yard and landscape. First-time buyer? Down-sizing? Looking for a great home at a great price? Schedule your tour today!
$450,000
848-850 Votaw Road Apopka, FL 32703
- Type:
- Duplex
- Sq.Ft.:
- 1,880
- Status:
- Active
- Beds:
- n/a
- Year built:
- 1980
- Baths:
- MLS#:
- O6259991
- Subdivision:
- Apopka Wekiwa Homesites
ADDITIONAL INFORMATION
Lower interest rates hurting your ROI? Lock in at a six cap with this turnkey, fully rented concrete block duplex. Or, live on one side and rent out the other. Both units are two-bedroom, one-bath units with vaulted ceilings and open floor plans, renovated in 2019/2020, and feature central HVAC and indoor laundry rooms. Do not disturb the tenants. Showings by appointment.
$304,900
1440 Eden Drive Apopka, FL 32703
- Type:
- Single Family
- Sq.Ft.:
- 1,264
- Status:
- Active
- Beds:
- 3
- Lot size:
- 0.22 Acres
- Year built:
- 1959
- Baths:
- 2.00
- MLS#:
- O6259914
- Subdivision:
- Northcrest
ADDITIONAL INFORMATION
Welcome to your dream home! This beautifully updated 3-bedroom, 2-bathroom residence perfectly combines modern comforts with classic charm. The heart of the home is its stunning kitchen, recently remodeled to include sleek stainless steel appliances, a brand-new built-in oven, and a contemporary flat range top, making it a chef's paradise. Both bathrooms have been tastefully renovated. The entire interior and exterior have been freshly painted, providing a refreshing and inviting ambiance. Some vinyl plank flooring and new carpet flows seamlessly throughout the home, Roof 2017. Outside, you'll discover a spacious backyard, ideal for entertainment and relaxation, featuring a charming wood deck and screen porch perfect for gatherings. With a 1-car garage, this home offers convenience and practicality. Don't miss your chance to own this masterpiece of modern living. This one is in move-in condition. Schedule a viewing today!
- Type:
- Single Family
- Sq.Ft.:
- 1,200
- Status:
- Active
- Beds:
- 3
- Lot size:
- 0.27 Acres
- Year built:
- 1985
- Baths:
- 2.00
- MLS#:
- O6259700
- Subdivision:
- Hi Alta Sub
ADDITIONAL INFORMATION
Welcome to this charming 3-bedroom, 2-bathroom single-family home nestled at the end of a peaceful cul-de-sac. Situated on a spacious quarter-acre lot, this property offers privacy and plenty of room to spread out. The home features updated flooring throughout, along with a newer roof and fresh carpeting, ensuring a move-in ready experience. The fully fenced backyard is perfect for outdoor activities, offering a safe space for children or pets to play. With no HOA restrictions, you have the freedom to personalize your property as you see fit. The quiet road is shared by only four other homes, providing a serene and low-traffic environment. Plus, you're just minutes away from a variety of shopping centers, dining options, and theme parks. Don’t miss the opportunity to make this lovely home yours!
$425,000
205 E 17th Street Apopka, FL 32703
- Type:
- Single Family
- Sq.Ft.:
- 1,611
- Status:
- Active
- Beds:
- 4
- Lot size:
- 0.18 Acres
- Year built:
- 2024
- Baths:
- 3.00
- MLS#:
- O6259682
- Subdivision:
- Brooks Add
ADDITIONAL INFORMATION
One or more photo(s) has been virtually staged. Under Construction. Discover Apopka, Florida’s Next Great Community! Stunning New Homes by Magic Houses Development! -UNDER CONSTRUCTION!- 4/2.5/2 ——————————————————————— Have you heard about Apopka, Florida? Nestled in Central Florida, Apopka is fast becoming the area’s most sought-after location, offering convenience, nature, and a strong sense of community. From lush parks and serene lakes to easy access to Orlando’s top attractions, Apopka has everything you could want, whether for everyday life or short-term stays. ——————————————————————— We’re excited to present these brand-new, modern homes by Magic Houses Development—complete with luxury living features! Step inside and marvel at the soaring 12- to 14-foot cathedral ceilings that make a grand statement. This home is designed to impress, featuring a gourmet kitchen with every detail carefully curated to meet your lifestyle needs: ——————————————————————— • Chef’s Gourmet Kitchen: Equipped with a double oven, sleek touchscreen stove, and endless cabinet space, this kitchen is both a culinary dream and an entertainer’s delight. Plus, a walk-in pantry offers ample storage for all your ingredients and more! ———————————————————————Spacious Laundry Room: This extra-large laundry room is designed to make everyday chores more manageable. ———————————————————————• Grand Master Suite: The master bedroom is nothing short of stunning, boasting an enormous room with a super-sized walk-in closet and a glamorous bathroom that’s every homeowner’s dream! The spa-like bathroom offers a very tall shower, creating a relaxing oasis right at —————————————————————home. Expansive, Flexible Layout ——————————————————————— This home provides plenty of space and an open-concept layout with a grand opening to the kitchen and living areas—perfect for family gatherings or quiet nights in. With four bedrooms, the options are endless. Use one as an office and comfortably work from home, or keep them all for family and guests. ——————————————————————— Freedom and Flexibility ——————————————————————— With no homeowner's association (HOA), you’re free from restrictions, making this property perfect for both personal living and as a short-term rental investment. ——————————————————————— Financing Made Simple - Get Pre-Approved with Preferred Lender and Receive Builder Incentives! ——————————————————————— We’ve teamed up with top mortgage professionals to ensure your financing needs are met. With special builder incentives, you can enjoy a rate buy-down—don’t miss out on this limited-time opportunity to make your dream home a reality! ——————————————————————— Ready to learn more? Visit buildapopka or call/text Reach out to Heather at The Landlord Finders®Build Real Estate to schedule a tour of your future home in Apopka today!
$300,000
1220 Marie Avenue Apopka, FL 32703
- Type:
- Single Family
- Sq.Ft.:
- 1,734
- Status:
- Active
- Beds:
- 3
- Lot size:
- 0.16 Acres
- Year built:
- 1960
- Baths:
- 2.00
- MLS#:
- O6259383
- Subdivision:
- Bear Lake Hills
ADDITIONAL INFORMATION
One or more photo(s) has been virtually staged. CUTE AND COZY!!! This charming home offers a spacious living room with tile flooring, a versatile family/bonus room, and a generously sized kitchen with plenty of space to move around. Recent updates include fresh interior paint. The inside laundry room provides ample storage, complemented by an additional storage closet outside. Enjoy the freedom of NO HOA! The property features a one-car carport along with an additional parking pad. Conveniently located in the highly sought-after Seminole County school district, it?s close to shopping, dining, and offers easy access to major roads.
- Type:
- Townhouse
- Sq.Ft.:
- 1,572
- Status:
- Active
- Beds:
- 3
- Lot size:
- 0.04 Acres
- Year built:
- 2017
- Baths:
- 3.00
- MLS#:
- O6257551
- Subdivision:
- Ambergate
ADDITIONAL INFORMATION
Beautiful, well-maintained Townhome in Desirable Amergate Community. The OPEN-CONCEPT KITCHEN includes SS appliances, granite countertops, and an eat-in dining area making a perfect space for family and friends to gather. The Master Suite features a large walk-in closet and a dual sink. Schedule Your showing TODAY.
- Type:
- Single Family
- Sq.Ft.:
- 3,216
- Status:
- Active
- Beds:
- 4
- Lot size:
- 0.17 Acres
- Year built:
- 2024
- Baths:
- 4.00
- MLS#:
- TB8323319
- Subdivision:
- Bronsons Ridge 60s
ADDITIONAL INFORMATION
One or more photo(s) has been virtually staged. Under Construction. This new two-story Fairmont features a spacious layout with ample room to live and grow. A convenient den off the entry provides the perfect place for a studio or home office, with a bedroom and full bathroom down a nearby hallway. An open concept living area on the first floor boasts convenient outdoor access with the lanai. Upstairs, three additional bedrooms surround a versatile loft, along with the luxe owner’s suite offering access to a spa-inspired bathroom and dual walk-in closets. Every home comes with Lennar’s Everything’s Included® promise, which includes new appliances as well as quartz countertops, blinds, and more in the price of your home. There are also home automation features such as keyless door locks and video doorbells in the Connected Home by Lennar®. Residents enjoy a relaxing resort style swimming pool and fully equipped playground. There are great schools, and the community features proximity to major highways including FL-429 and FL-414, providing convenient commutes and travel. Nature lovers will have access to natural springs and wildlife parks, including King's Landing, Wekiwa Springs State Park and more. Bronson’s Ridge has the perfect balance of convenience and nature.
- Type:
- Single Family
- Sq.Ft.:
- 933
- Status:
- Active
- Beds:
- 3
- Lot size:
- 0.17 Acres
- Year built:
- 1940
- Baths:
- 1.00
- MLS#:
- O6258704
- Subdivision:
- Oak Lawn
ADDITIONAL INFORMATION
INVESTORS!! This Can be a great investment property for an investor looking to expand his rental Portfolio as tenant is already in place. Property is well kept. House has easy access to public transportation and the major highways in the area.
$525,000
859 Bucklebury Loop Apopka, FL 32703
- Type:
- Single Family
- Sq.Ft.:
- 2,772
- Status:
- Active
- Beds:
- 4
- Lot size:
- 0.14 Acres
- Year built:
- 2018
- Baths:
- 3.00
- MLS#:
- O6259019
- Subdivision:
- Forest Lake Estates
ADDITIONAL INFORMATION
Welcome to this stunning 4-bedroom, 2.5-bathroom home built in 2018, offering the perfect combination of space, style, and convenience. Located in Forest Lake Estates with easy access to the 429, 414, and the Turnpike, you'll enjoy quick commutes to anywhere you need to go. Plus, the charming downtown Winter Garden is just minutes away, offering local dining, shopping, and entertainment. This spacious two-story home boasts a 3-car garage with tandem parking, providing plenty of room for vehicles and storage. The interior features an open-concept design, with the heart of the home being a huge kitchen complete with granite countertops, upgraded cabinets, and stainless steel appliances. The kitchen is ideal for both casual meals and entertaining, offering ample eating space and a large pantry. It opens seamlessly into the living room, creating the perfect flow for gatherings. Upstairs, you'll find a separate living room, offering a cozy space for relaxation or a play area for the kids. The inside laundry room is conveniently located near all the bedrooms, making household chores a breeze. The master suite is exceptionally spacious, featuring a luxurious bathroom with both a tub and walk-in shower, giving you the ultimate retreat. The three additional bedrooms offer plenty of room for family or guests. Enjoy Florida's sunny weather with the big backyard, perfect for outdoor fun or simply relaxing on the covered patio. The front of the home has excellent curb appeal, with a charming garden and a paver driveway adding to its beauty. With its ideal location, spacious layout, and stunning features, this home is a must-see! Schedule your tour today!
- Type:
- Single Family
- Sq.Ft.:
- 1,558
- Status:
- Active
- Beds:
- 3
- Lot size:
- 0.08 Acres
- Year built:
- 1986
- Baths:
- 3.00
- MLS#:
- O6258459
- Subdivision:
- Sheeler Oaks Ph 3b
ADDITIONAL INFORMATION
Discover the potential of this charming 3-bedroom, 2.5-bathroom home nestled in a peaceful and established neighborhood. Offering a spacious layout, this property is ready for your personal touch to make it your own. The main living area provides a cozy atmosphere with plenty of natural light, flowing into a functional kitchen and dining space. Upstairs, the primary suite features an ensuite bathroom, while two additional bedrooms and a shared bathroom complete the second level. A convenient half-bath is located on the main floor. Outside, enjoy a large backyard perfect for entertaining or creating your dream outdoor retreat. With its prime location near schools, shopping, dining, and easy access to major highways, this home is ideal for those seeking space and potential. Don't miss this fantastic opportunity—schedule your showing today!
- Type:
- Single Family
- Sq.Ft.:
- 1,960
- Status:
- Active
- Beds:
- 4
- Lot size:
- 0.27 Acres
- Year built:
- 1973
- Baths:
- 2.00
- MLS#:
- O6257393
- Subdivision:
- Bear Lake Estates
ADDITIONAL INFORMATION
Welcome to your new home in Bear Lake Estates with Bear Lake serving as the picturesque backdrop to this friendly established community! Your new home sweet UPDATED HOME is perfectly situated on an OVERSIZED LOT and delivers 4-bedrooms, 2-bathrooms *plus* FRESH INTERIOR PAINT (2024), a NEW SEPTIC DRAIN FIELD (2020), UPDATED PLUMBING/REPIPE (2018), LUXURY VINYL PLANK FLOORS (2018), UPGRADED ATTIC INSULATION (2018), UPDATED ELECTRICAL PANEL & WATER HEATER (2017), a NEWER ROOF (2017), CUSTOM CLOSETS and DOUBLE PANE WINDOWS! Stepping through the front door you will be pleased to discover a spacious living area where a wall of windows let the natural light pour through and there is an easy flow into the dining area and kitchen. The open kitchen and dining area makes gathering with family and friends a breeze and TRIPLE SLIDING GLASS DOORS open up to a 10x30 COVERED LANAI and a fully fenced low maintenance backyard for those seeking indoor/outdoor living. The UPDATED KITCHEN was refreshed with the home chef in mind and features QUARTZ COUNTERTOPS, NEWER STAINLESS STEEL APPLIANCES, a tiled backsplash and ample cabinet storage. The homeowner will appreciate the generous PRIMARY SUITE complete with a private en-suite bath and WALK-IN CLOSET with the CUSTOM CLOSET SYSTEMS you will find in all the bedrooms. In addition to the primary suite, three more traditional bedrooms and a second full bath give you versatile options for room to grow! The Bear Lake Estates enjoys NO HOA and your backyard has space for parking your BOAT or RV, which is convenient being just one street over from Bear Lake. In a great location with convenient access to the Maitland Exchange putting shopping, dining, parks and more, right at your fingertips. Call today to schedule your tour and fall in love with this adorable home on Bear View Drive!
- Type:
- Single Family
- Sq.Ft.:
- 1,539
- Status:
- Active
- Beds:
- 3
- Lot size:
- 0.12 Acres
- Year built:
- 1991
- Baths:
- 2.00
- MLS#:
- O6257384
- Subdivision:
- Oaks Wekiwa
ADDITIONAL INFORMATION
Seller may consider buyer concessions if made in an offer **WELCOME HOME** The Oaks of Wekiva is perfectly situated in the heart of Apopka and features this lovely 3BD/2BA block home with a NEW ROOF (2023), UPDATED A/C (2018), NEW PLUMBING/REPIPE (2018), NEWER WATER HEATER (2018) and TILE/WOOD LAMINATE FLOORS throughout making maintenance a breeze! Double entry doors open up to a light and bright flowing floor plan under VAULTED CEILINGS complete with SKYLIGHTS, adorable built-in nooks and there is a WOOD BURNING FIREPLACE at the center of it all. The kitchen has been updated to reflect modern design elements and offers the home chef STAINLESS STEEL APPLIANCES, a great mix of cabinet and drawer storage, closet pantry and there is even a breakfast nook for casual dining. The larger dining area is open to the living room and has French door access to a generous SCREENED LANAI perfect for indoor/outdoor living and entertaining. The ideal SPLIT BEDROOM FLOOR plan gives you an airy retreat in the back of the home in your PRIMARY SUITE, another soaring ceiling, transom windows and separate access to the lanai let the light pour in and the homeowner will enjoy a WALK-IN CLOSET and private en-suite bath. Bedrooms two and three are off a hallway at the front of home with the second full bath between them. The extended lanai also boasts a vaulted ceiling and plenty of space for outdoor living or dining, overlooking an open paver patio all FULLY FENCED for added privacy. The property is landscaped and surrounded by beautiful mature trees creating an inviting atmosphere for family and friends alike. In a great central location with a LOW HOA and close to proximity to shopping, restaurants and major roadways 414, 441 and 429. You are just minutes from Lake Apopka, Wekiwa Springs State Park and just 30 minutes from Downtown Orlando and area theme parks. This home is full of charm and ready for a new owner!
- Type:
- Single Family
- Sq.Ft.:
- 780
- Status:
- Active
- Beds:
- 3
- Lot size:
- 0.16 Acres
- Year built:
- 1957
- Baths:
- 1.00
- MLS#:
- O6258693
- Subdivision:
- Oak Lawn
ADDITIONAL INFORMATION
INVESTORS!! This Can be a great investment property for an investor looking to expand his rental Portfolio as tenant is already in place. Property is well kept. The roof was done in March 2019! House has easy access to public transportation and the major highways in the area.
$345,000
2168 Meadow Court Apopka, FL 32703
- Type:
- Single Family
- Sq.Ft.:
- 1,191
- Status:
- Active
- Beds:
- 3
- Lot size:
- 0.16 Acres
- Year built:
- 1989
- Baths:
- 2.00
- MLS#:
- O6258108
- Subdivision:
- Piedmont Park
ADDITIONAL INFORMATION
Welcome to your dream home! This charming single-family home features three bedrooms and two bathrooms, perfect for comfortable family living. The home has a fully fenced-in backyard, providing a safe and private space for outdoor activities and relaxation. Being part of the well-maintained community of Piedmont Park, this home offers a serene and friendly neighborhood atmosphere. You'll love the convenience of being close to major shopping centers and popular attractions, making errands and entertainment just a short drive away. Don't miss the opportunity to make this delightful house your new home!
$404,990
783 Pilea Street Apopka, FL 32703
- Type:
- Townhouse
- Sq.Ft.:
- 1,835
- Status:
- Active
- Beds:
- 3
- Lot size:
- 0.09 Acres
- Year built:
- 2024
- Baths:
- 3.00
- MLS#:
- O6258050
- Subdivision:
- Emerson Pointe
ADDITIONAL INFORMATION
Under Construction. Welcome to this charming 3-bedroom, 2.5-bathroom townhome located at 783 Pilea Street in Apopka, FL. As you step inside, you'll be greeted by a flex room just off the foyer. Continue through the foyer to find a spacious open floorplan in the main living space that offers both functionality and style. The townhome features a modern kitchen, perfect for whipping up culinary delights and hosting gatherings with loved ones. Upstairs, you'll find the cozy bedrooms, each offering a retreat-like ambiance for relaxation and privacy. The bathrooms are elegantly designed, offering both functionality and modern aesthetics to cater to your daily needs. This townhome also boasts a 2-car garage, ensuring convenience for you and your guests. The outdoor space provides opportunities for outdoor activities or simply enjoying a breath of fresh air in your own backyard.

Apopka Real Estate
The median home value in Apopka, FL is $388,000. This is higher than the county median home value of $369,000. The national median home value is $338,100. The average price of homes sold in Apopka, FL is $388,000. Approximately 70.05% of Apopka homes are owned, compared to 23.43% rented, while 6.52% are vacant. Apopka real estate listings include condos, townhomes, and single family homes for sale. Commercial properties are also available. If you see a property you’re interested in, contact a Apopka real estate agent to arrange a tour today!
Apopka, Florida 32703 has a population of 54,110. Apopka 32703 is less family-centric than the surrounding county with 30.66% of the households containing married families with children. The county average for households married with children is 31.51%.
The median household income in Apopka, Florida 32703 is $75,736. The median household income for the surrounding county is $65,784 compared to the national median of $69,021. The median age of people living in Apopka 32703 is 38.8 years.
Apopka Weather
The average high temperature in July is 92.3 degrees, with an average low temperature in January of 47 degrees. The average rainfall is approximately 52.6 inches per year, with 0 inches of snow per year.




