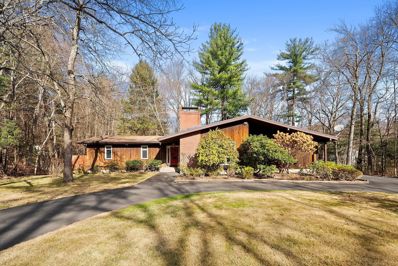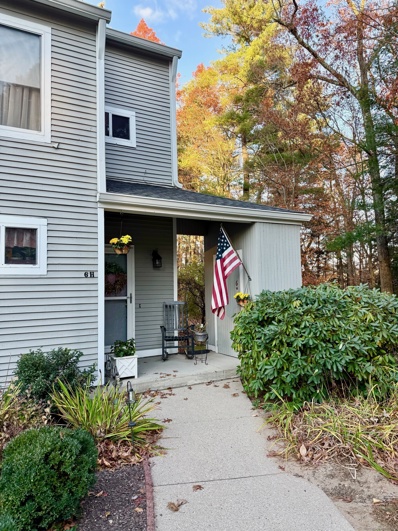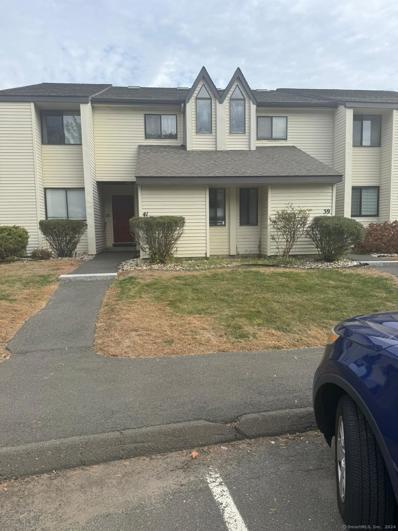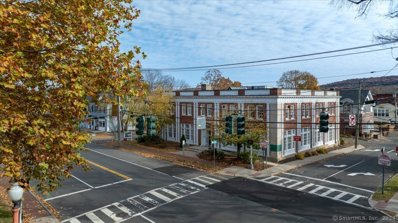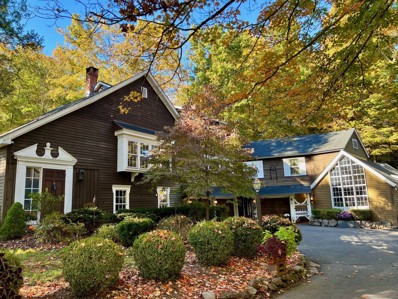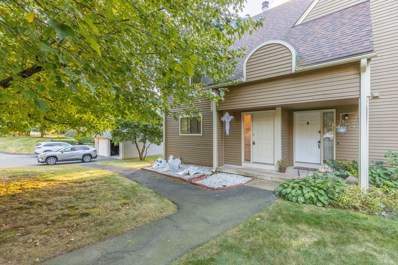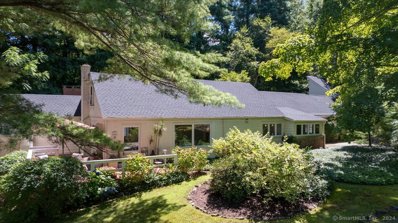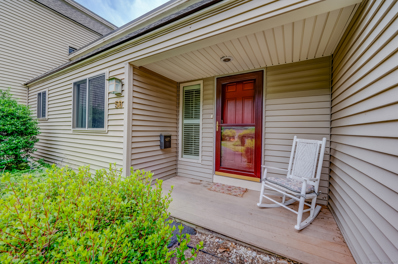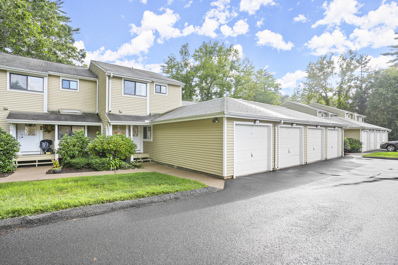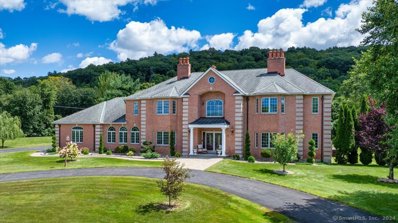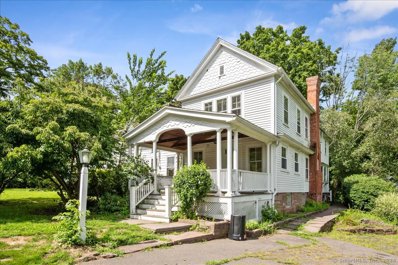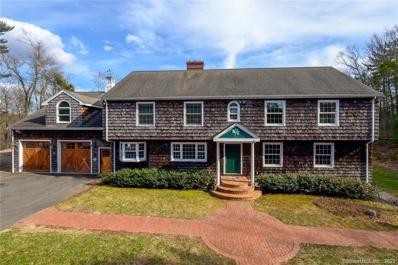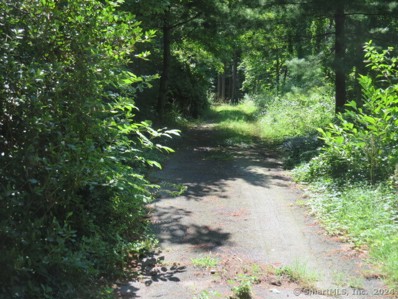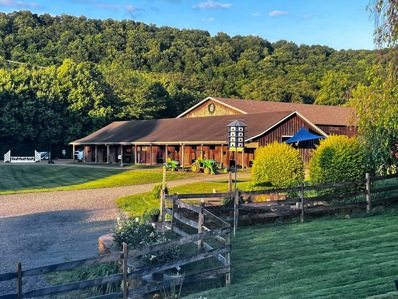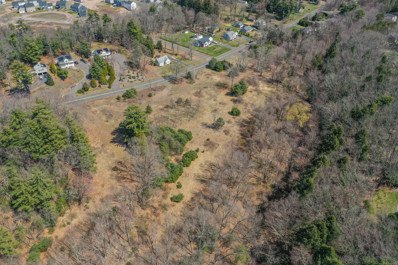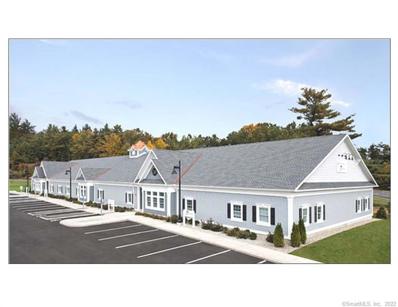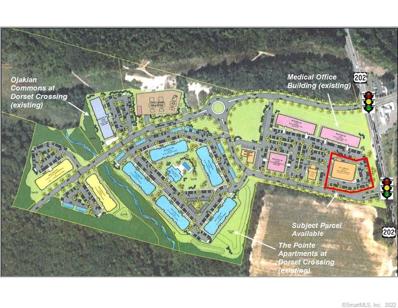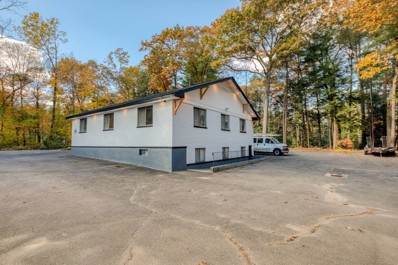Simsbury CT Homes for Rent
The median home value in Simsbury, CT is $425,000.
This is
higher than
the county median home value of $304,000.
The national median home value is $338,100.
The average price of homes sold in Simsbury, CT is $425,000.
Approximately 74.66% of Simsbury homes are owned,
compared to 21.31% rented, while
4.02% are vacant.
Simsbury real estate listings include condos, townhomes, and single family homes for sale.
Commercial properties are also available.
If you see a property you’re interested in, contact a Simsbury real estate agent to arrange a tour today!
$499,900
30 Park Road Simsbury, CT 06070
- Type:
- Single Family
- Sq.Ft.:
- 2,544
- Status:
- Active
- Beds:
- 3
- Lot size:
- 0.64 Acres
- Year built:
- 1969
- Baths:
- 2.00
- MLS#:
- 24059949
- Subdivision:
- N/A
ADDITIONAL INFORMATION
Welcome to this beautifully designed open-concept ranch, blending rustic charm with modern conveniences. This inviting home features 3 bedrooms, a cozy yet quite large family room complete with a wood stove, and a quaint loft area that provides extra space for relaxation or creativity. This home offers warmth and space in every corner. A front living room has an inviting fireplace. Picture cozy evenings by the fire and lively weekends with friends in a home that's built to bring people together. Designed with entertaining in mind, this inviting space is ready for gatherings big or small. The expansive kitchen offers plenty of cabinet space and a large dining area, making it perfect for both everyday meals and hosting gatherings. Enjoy the comforts of central air, a two-car garage, and a reliable backup generator, ensuring year-round convenience and peace of mind. Set on a serene property, the outdoor space includes the soothing sounds of a brook, creating a perfect backdrop for peaceful moments at home. With its thoughtful design and enchanting surroundings, this property is ideal for those seeking a blend of comfort, style, and a touch of nature. Don't miss the opportunity to make this unique property your own!
- Type:
- Condo
- Sq.Ft.:
- 1,284
- Status:
- Active
- Beds:
- 2
- Year built:
- 1980
- Baths:
- 2.00
- MLS#:
- 24057659
- Subdivision:
- N/A
ADDITIONAL INFORMATION
BRING YOUR OFFERS!! Spacious and light-filled townhouse in much sought-after Simsbury condominium community. This well-maintained END UNIT boasts windows and views from three sides, a quiet cul-de-sac feel, and an expanded corner patio area. All this in close proximity to the commercial, dining and recreational conveniences of Hopmeadow Street. Inside, an open layout with expansive living and dining areas feature hardwood flooring and crown moldings throughout. Sure to delight nature lovers, the exterior rear patio area is accessible from two sides of the living room through two sets of double French doors. A fully applianced kitchen, freshly appointed half bath and plenty of storage space complete the lower level. Upstairs, two spacious bedrooms with generous closets provide an inviting retreat at the end of the day. Enjoy the convenience of a laundry closet and a full bathroom with new vanity off the upstairs hall between the sleeping quarters at either end of the home. Tuck your car away in the oversized garage, with additional storage space at its rear, and more storage with the integrated shed just outside your front door. PLEASE NOTE-- the association just approved an additional assessment of $150/mo to cover roofing repairs within the complex.
- Type:
- Condo
- Sq.Ft.:
- 1,110
- Status:
- Active
- Beds:
- 2
- Year built:
- 1986
- Baths:
- 2.00
- MLS#:
- 24057874
- Subdivision:
- N/A
ADDITIONAL INFORMATION
Discover the perfect blend of style, comfort, and modern living in this beautifully updated 2-bedroom, 2-bath condominium. From the moment you step inside, you'll be greeted by the warmth of brand-new hardwood floors that extend throughout the home, creating a sleek and inviting ambiance. The updated kitchen is a true highlight, featuring a contemporary design with ample storage, elegant countertops, and brand-new appliances, making meal prep a delight for both beginners and seasoned cooks alike. Downstairs, the finished lower level provides a versatile space perfect for a home office, entertainment room, or additional living area, allowing you to tailor the home to your needs. For added convenience, the property includes two dedicated parking spaces, a rare and valuable feature for condo living. With its thoughtful upgrades and modern finishes, this home is truly move-in ready. Located near shopping, dining, and public transportation, this condo gives both convenience and lifestyle. Don't miss this chance!
$1,400,000
760 Hopmeadow Street Simsbury, CT 06070
- Type:
- General Commercial
- Sq.Ft.:
- 14,092
- Status:
- Active
- Beds:
- n/a
- Lot size:
- 0.4 Acres
- Year built:
- 1918
- Baths:
- 6.00
- MLS#:
- 24056240
- Subdivision:
- N/A
ADDITIONAL INFORMATION
"Designed in 1917 for Simsbury Bank & Trust. Example of commercial Colonial Revival architecture of that period". In 1994 it was purchased and completely restored to its original integrity. Capital improvements were made 10 years ago developing into offices. Included in the rent are the utilities and wifi for each tenant. The lower level has 4236 finished spaces and is also rented. The building is listed in the National Historic Places.
$470,000
4 Sand Hill Road Simsbury, CT 06089
- Type:
- Single Family
- Sq.Ft.:
- 4,052
- Status:
- Active
- Beds:
- 3
- Lot size:
- 0.25 Acres
- Year built:
- 1841
- Baths:
- 3.00
- MLS#:
- 24044935
- Subdivision:
- Weatogue
ADDITIONAL INFORMATION
A new Timberline Roof was installed on 10/6/24. This unique home has an interesting layout with many architectural details. The living room has a see-through stone gas fireplace and a vaulted ceiling with beams. There is an office and library off the living room. The dining room has period architectural moldings and built-in cabinets with arched doorways leading to an outdoor patio. There is a spacious entertainment/family room off the kitchen with plenty of seating for large gatherings. This room leads to a billiard room which can be used for a playroom or arts and crafts. There was an indoor pool at one time but it is now covered with flooring and used as an exercise room. There is ample parking the lower level where the tennis court was.
- Type:
- Condo
- Sq.Ft.:
- 1,848
- Status:
- Active
- Beds:
- 2
- Year built:
- 1984
- Baths:
- 3.00
- MLS#:
- 24051860
- Subdivision:
- N/A
ADDITIONAL INFORMATION
Charming end unit in Governors Bridge Neighborhood. Welcome to your new home in the desirable Governors Bridge community! This beautifully maintained 2-bedroom, 2.5-bathroom end unit boasts three levels of bright, inviting living space. Enjoy the spacious main level with an open living/dining area. Sliding doors that lead to a private deck, ideal for enjoying the outdoors. Upper level features two nice size bedrooms and full bathroom. The fully finished basement adds significant value, featuring an additional full bathroom and additional room that can serve as additional bedroom, family room or office space. Walkout to the backyard enhances the space. Conveniently situated near highways, Simsbury's vibrant center, schools, and scenic walking trails, this condo offers the perfect blend of community and accessibility. Don't miss your chance to experience the charm of this home and the benefits of Simsbury residency.
$589,900
41 Westledge Road Simsbury, CT 06092
- Type:
- Single Family
- Sq.Ft.:
- 3,240
- Status:
- Active
- Beds:
- 4
- Lot size:
- 1.73 Acres
- Year built:
- 1950
- Baths:
- 3.00
- MLS#:
- 24043682
- Subdivision:
- West Simsbury
ADDITIONAL INFORMATION
Welcome to 41 Westledge Road - a unique expanded Cape on nearly two acres of mature landscaped gardens and tranquil forest in West Simsbury. Just up the road from Tulmeadow ice cream and the "Eggs" Farm, this hidden gem is equally a peaceful oasis in natural surroundings and a special gathering place for family and friends, ideal both for entertaining and quiet retreats. It offers 3,240 square feet of thoughtfully designed, flexible, living space. As you enter the home, you'll be surprised by the large, open layout. A light-filled two-level living area offers recent improvements like hardwood flooring and recessed lighting, along with charming original features. A cozy sitting area with a small, brick fireplace flows into a larger sunken living room with a second over-sized, stone fireplace, and a slider into the central courtyard. This versatile space also includes a recessed area with built in bookcases and storage that currently serves as an elegant home office.
- Type:
- Condo
- Sq.Ft.:
- 1,422
- Status:
- Active
- Beds:
- 2
- Year built:
- 1968
- Baths:
- 2.00
- MLS#:
- 24046578
- Subdivision:
- N/A
ADDITIONAL INFORMATION
Welcome to this delightful ranch-style condo in the heart of Simsbury. With a great layout and high ceilings, this home offers a spacious and inviting atmosphere. The living room features a cozy fireplace and an open concept with the dining area, making it perfect for entertaining guests. Follow the natural flow of the floor plan to find the kitchen that is a blank canvas, waiting for your personal touch to create the culinary space of your dreams. This home boasts 2 bedrooms and 2 bathrooms, which includes the primary bedroom; offering a full bathroom and two closets, providing convenience and ample storage. Enjoy the peace and serenity of your surroundings on the back deck, ideal for grilling or simply enjoying the summer weather. The 1 car detached carport provides secure parking and additional storage space. This charming condo in Simsbury is perfect for those seeking comfortable living in a serene environment.
- Type:
- Condo
- Sq.Ft.:
- 1,660
- Status:
- Active
- Beds:
- 2
- Year built:
- 1983
- Baths:
- 3.00
- MLS#:
- 24035624
- Subdivision:
- N/A
ADDITIONAL INFORMATION
Welcome to 17C Wiggins Farm Drive, an exquisite condo nestled in the highly sought-after Pine Hill Condominium Complex in Simsbury. This spacious 1,973 square foot residence offers a harmonious blend of comfort and convenience. With two generous bedrooms, two full bathrooms, and one half bathroom, this home is perfect for modern living. The finished walkout basement adds versatile space for entertaining or relaxation, featuring sliders that lead to a private patio overlooking a scenic wooded area. Enjoy serene outdoor moments in this tranquil setting, ideal for nature lovers. Located in a prime spot, this condo is just steps away from beautiful walking trails and close to the vibrant heart of Simsbury, providing easy access to shopping, dining, and entertainment. Don't miss the opportunity to make this desirable Pine Hill condo your new home! Professional pictures coming soon.
$1,699,999
24 Hunting Ridge Drive Simsbury, CT 06070
- Type:
- Single Family
- Sq.Ft.:
- 7,866
- Status:
- Active
- Beds:
- 4
- Lot size:
- 2 Acres
- Year built:
- 2003
- Baths:
- 6.00
- MLS#:
- 24038655
- Subdivision:
- Tariffville
ADDITIONAL INFORMATION
This stunning brick Colonial sits atop Hunting Ridge Drive on a sprawling two-acre level yard, offering far-reaching views across the Farmington Valley and spectacular sunsets! The back of the property also boasts amazing Mountain View's with access to a hiking trail. Immerse yourself in nature's beauty at the nearby Flower Bridge, with the Farmington River just a few blocks away, offering endless opportunities for outdoor adventure. As you enter the marble, two-story foyer, you will be captivated by the craftsmanship and attention to detail. This home features a spacious chef's kitchen of approximately 1,000 sq ft, complete with ample cabinetry, abundant lighting, a fireplace, a large island, an informal dining room. The kitchen is equipped with two wall microwaves, two wall ovens, two dishwashers, 3 sinks and two additional mini-fridges. It also has a formal dining room with a tray celling and 3 large windows to see the breathtaking views. The first-floor master suite includes a Brazilian cherry wood office/library, while the second-floor master suite comes with its own study/office room. Additional features include seven exquisite fireplaces, 10-foot ceilings on the first floor, a circular driveway, a large trex deck, a flat backyard, and a finished lower-level recreation room. Simsbury was recently ranked as one of the "Best Small Towns in Which to Live" by Money Magazine, with its many cultural events, top-rated school system, and preserved open spaces. **EXQUISITE*
- Type:
- Single Family
- Sq.Ft.:
- 4,324
- Status:
- Active
- Beds:
- 5
- Lot size:
- 3.42 Acres
- Year built:
- 1900
- Baths:
- 6.00
- MLS#:
- 24037442
- Subdivision:
- Weatogue
ADDITIONAL INFORMATION
Step into the past with this enchanting property, believed to have been constructed between the 1700s and 1800s, although official records list its construction date as 1900. This unique home is a rare blend of history and potential, making it a perfect canvas for restoration and modernization. Key Features: 5 original fireplaces each adding a touch of historical charm to the home. 5 1/2 Baths, Hardwood Floors run throughout the house, waiting to be restored to their former glory. This home is a diamond in the rough, ready for someone with a vision to bring it back to life. It is ideal for those looking to invest in a property with a rich history and potential. Whether you're looking to create a stunning historical residence or a unique investment opportunity, this home has the foundation to become something extraordinary. Embrace the chance to own a piece of history and create a future filled with charm and elegance. This property is more than just a house; it's a journey through time, ready for its next chapter.
$951,000
15 Sand Hill Road Simsbury, CT 06089
- Type:
- Single Family
- Sq.Ft.:
- 4,883
- Status:
- Active
- Beds:
- 8
- Lot size:
- 0.92 Acres
- Year built:
- 1975
- Baths:
- 8.00
- MLS#:
- 24031716
- Subdivision:
- Weatogue
ADDITIONAL INFORMATION
Custom Soraghan Kitchen. Marble counter tops. 5-8 bedrooms.7.5 Baths. Majority of house built in 2004. Remarkably spacious with tons of closets. Private, level and huge yard. Majority newer construction. Perfect location to get in and out of town. Private, quiet neighborhood. Quality crown molding, built-ins. Coveted chef's kitchen featuring Sub-Zero refrigerator, 6 burner Wolfe cook top, vent and double ovens, warming drawer, compactor, immense main island plus food prep island w/ additional sink. Two additional bedrooms w/ private entrances. Fully finished basement with four huge step and custom cabinetry. Bathrooms on all floors all with antique glass surrounds and tumbled marble. Jacuzzi tub, fixtures. Imported sinks. Large Pantry. Real Cherry floors throughout. Large rooms. Two fireplaces. Large, comfortable deck with great private views. Oversized, heated garage w/ custom wood doors SUV w ski boxes attached. Central air. Baseboard heat w/gas boiler. Thermal pane windows and glass sliding doors.150 Ga. hot water heater. Town water. Massive attic storage. Multiple skylights w rain sensors. Cedar shake exterior. 3/4" hand split shakes for great insulation and low maintenance. Oversized driveway. Stunning Brownstone walls. Flowering Pear trees and Holly Berry bushes. Plenty of room for home offices. Spread out, relax and make this your next home.
- Type:
- Land
- Sq.Ft.:
- n/a
- Status:
- Active
- Beds:
- n/a
- Lot size:
- 3.24 Acres
- Baths:
- MLS#:
- 24030676
- Subdivision:
- N/A
ADDITIONAL INFORMATION
Rare and remarkable! This 3+ acre lot offers complete privacy yet less than 10 minutes to all amenities. Park like, a natural palette of stately deciduous and evergreen trees where you can carve out the niche for your new home. Beautiful stone wall entrance. City sewer and natural gas available. This is an opportunity to build a dream home, maybe that contemporary farmhouse, plenty of space for out buildings, inground pool. You could have a 20-minute commute to Hartford, 25 minutes to Bradley International Airport. Top tier public and private schools within a short driving distance. Please note: The lot will be sold subject to a deed restriction prohibiting further subdivision and restricting its use to one single family home. PLEASE DO NOT ENTER THE PROPERTY UNATTENDED, WITHOUT AN APPOINTMENT
$1,650,000
120 Terrys Plain Road Simsbury, CT 06070
- Type:
- Single Family
- Sq.Ft.:
- 3,084
- Status:
- Active
- Beds:
- 5
- Lot size:
- 15.66 Acres
- Year built:
- 1890
- Baths:
- 4.00
- MLS#:
- 24017875
- Subdivision:
- N/A
ADDITIONAL INFORMATION
This enchanting 15.66-acre farm located in Simsbury's esteemed horse country is convenient to main roads and horse venues. It offers a harmonious balance of comfort and rustic charm with a main residence, that's both welcoming and functional, and an equine side to the farm that is loaded with amenities, plus it is a lucrative income-producing facility. The farm boasts 29 stalls, (between 3 barns and 2 shed rows), two outdoor riding rings, (upper ring 95x225, lower ring 90x150), and an indoor riding ring, (70x180), which is connected to the main barn. All footing has been professionally updated. The main barn features many heated areas: an oversized bathroom with laundry, wash stall, two tack rooms and an office. A feed room and storage room are also present. The residence offers 3 bedrooms, 1.5 baths, living room, dining room, office and kitchen. Adjacent to the home is an apartment with two bedrooms, kitchen, living area and bathroom all on an upper level. The combination of its residential appeal and well-thought-out equestrian amenities makes it a standout offering in the market.
$895,000
45 Hoskins Road Simsbury, CT 06070
- Type:
- Land
- Sq.Ft.:
- n/a
- Status:
- Active
- Beds:
- n/a
- Lot size:
- 10.86 Acres
- Baths:
- MLS#:
- 24009689
- Subdivision:
- N/A
ADDITIONAL INFORMATION
Rarely available opportunity to purchase 10.86 acres in Simsbury. This parcel is located near town center and local elementary school and offers 600' of road frontage. Public water and public sewers are available at the street. Property is being conveyed as is. Simsbury is an award winning community conveniently located between Boston and NYC and is less than 15 minutes from Bradley International Airport. Simsbury offers award winning schools, protected open space with hiking trails and parks, Simsbury Farms Recreation Facility, Simsbury Meadows Performing Arts Center, the East Coast Greenway bike path and so much more.
$1,950,000
30 Dorset Crossing Simsbury, CT 06070
- Type:
- General Commercial
- Sq.Ft.:
- 15,000
- Status:
- Active
- Beds:
- n/a
- Lot size:
- 6.49 Acres
- Year built:
- 2012
- Baths:
- MLS#:
- 170495290
- Subdivision:
- N/A
ADDITIONAL INFORMATION
Academic co-Realty Services is pleased to present a premier medical office building in Simsbury. Located at Dorset Crossing on Route 202, the building features 15,000 square feet of space. Built in 2012, the building has 13,500 square feet of clinical space with office suites and a community room; a 4,000 square foot urgent care suite with radiology room; and lab space with several blood drawing stations. The seller will entertain a lease with option to buy, or lease rate of $17.50 sf / yr plus $9 sf / yr CAM charge. Additional land approved for various uses is also available at Dorset Crossing, which features The Pointe apartment complex. The site has direct frontage on Route 202, where there is a signalized entrance into the complex. The land is level, with very well drained soils. Daily traffic count is about 12,000, and all utilities are available. The site is just 15 minutes from Bradley International Airport, and 25 minutes from downtown Hartford.
$750,000
F Dorset Crossing Simsbury, CT 06070
- Type:
- Land
- Sq.Ft.:
- n/a
- Status:
- Active
- Beds:
- n/a
- Lot size:
- 1.08 Acres
- Baths:
- MLS#:
- 170445080
ADDITIONAL INFORMATION
One acre of the Dorset Crossing master planned complex is available and already approved for 14,500 square feet of new office and commercial space. Ideal uses at this location include bank, restaurant, or retail store. The site has direct frontage on Route 202 and is at the main entrance to the complex at a signalized intersection. An existing medical office building of about 15,000 square feet occupies the site, which is adjacent to The Pointe apartment complex. The land is level with very well drained soils. Daily traffic count is about 12,000, and all utilities are available. Dorset Crossing is just up the street from a brand new Big Y grocery store. The site is just 15 minutes from Bradley International Airport, and 25 minutes from downtown Hartford.
- Type:
- Other
- Sq.Ft.:
- 2,000
- Status:
- Active
- Beds:
- n/a
- Lot size:
- 0.88 Acres
- Year built:
- 1979
- Baths:
- MLS#:
- 72817437
ADDITIONAL INFORMATION
Approximately 1,500sf of office space for lease on busy Rt. 202 in Simsbury, CT. Minutes from Granby line and downtown Simsbury, make this home to your business!

The data relating to real estate for sale on this website appears in part through the SMARTMLS Internet Data Exchange program, a voluntary cooperative exchange of property listing data between licensed real estate brokerage firms, and is provided by SMARTMLS through a licensing agreement. Listing information is from various brokers who participate in the SMARTMLS IDX program and not all listings may be visible on the site. The property information being provided on or through the website is for the personal, non-commercial use of consumers and such information may not be used for any purpose other than to identify prospective properties consumers may be interested in purchasing. Some properties which appear for sale on the website may no longer be available because they are for instance, under contract, sold or are no longer being offered for sale. Property information displayed is deemed reliable but is not guaranteed. Copyright 2021 SmartMLS, Inc.

The property listing data and information, or the Images, set forth herein were provided to MLS Property Information Network, Inc. from third party sources, including sellers, lessors and public records, and were compiled by MLS Property Information Network, Inc. The property listing data and information, and the Images, are for the personal, non-commercial use of consumers having a good faith interest in purchasing or leasing listed properties of the type displayed to them and may not be used for any purpose other than to identify prospective properties which such consumers may have a good faith interest in purchasing or leasing. MLS Property Information Network, Inc. and its subscribers disclaim any and all representations and warranties as to the accuracy of the property listing data and information, or as to the accuracy of any of the Images, set forth herein. Copyright © 2024 MLS Property Information Network, Inc. All rights reserved.
