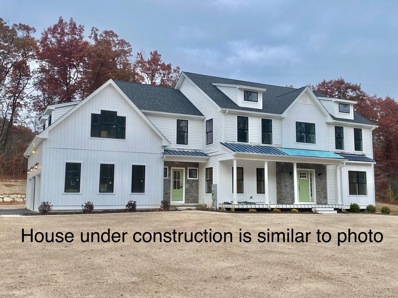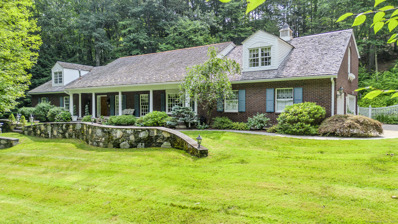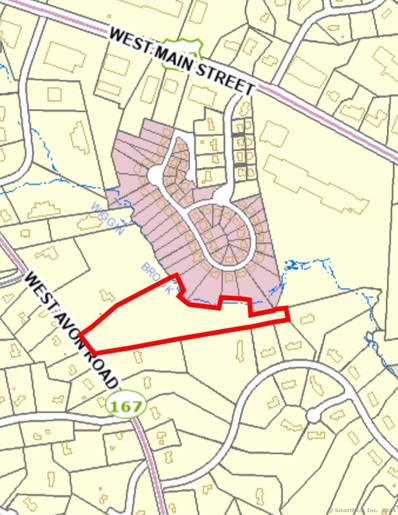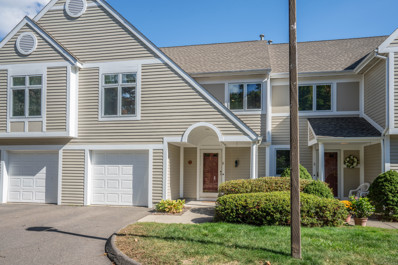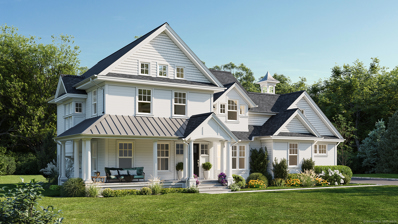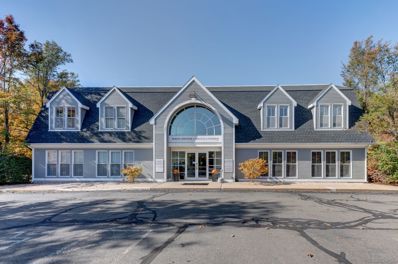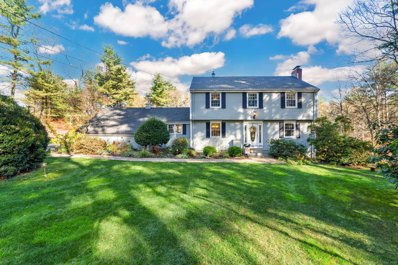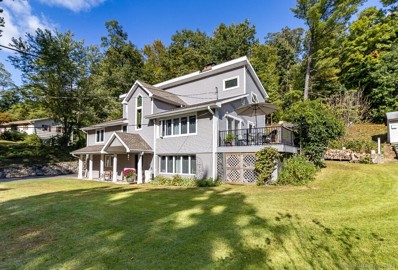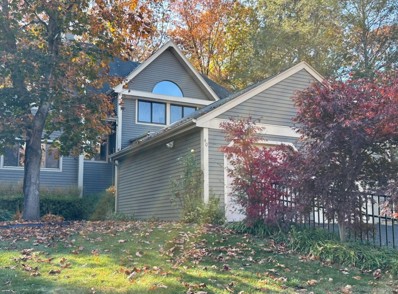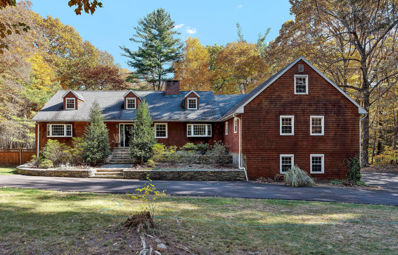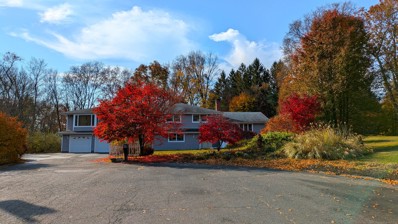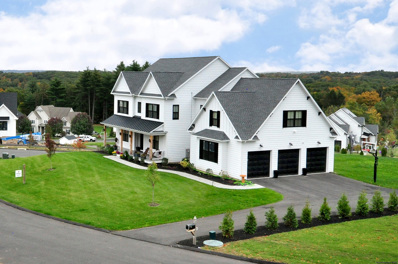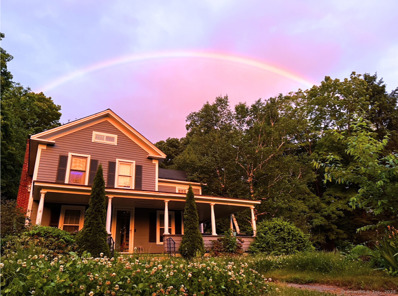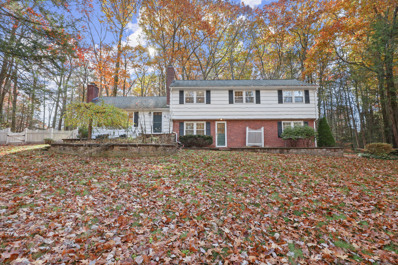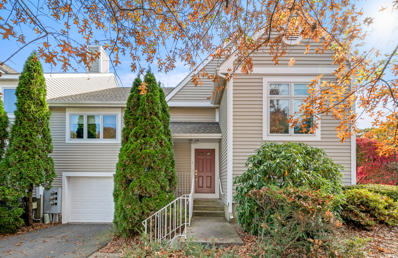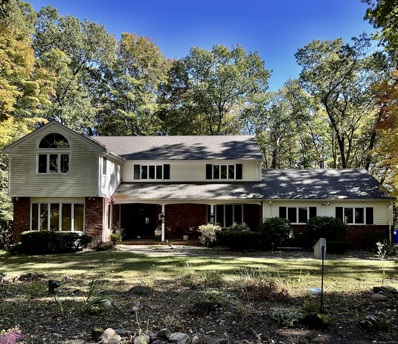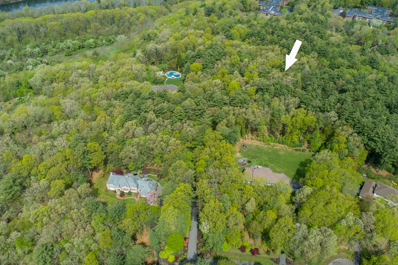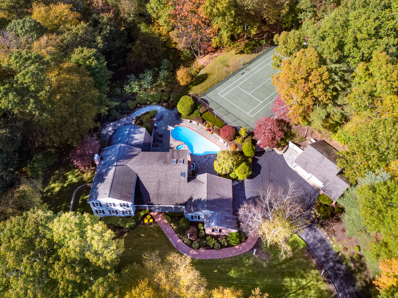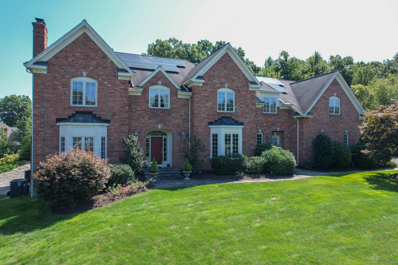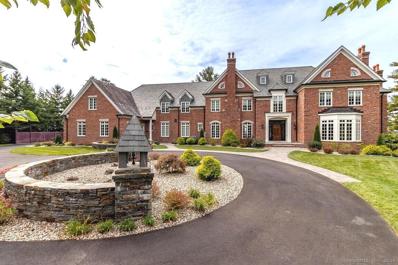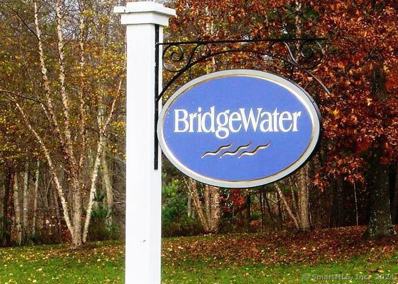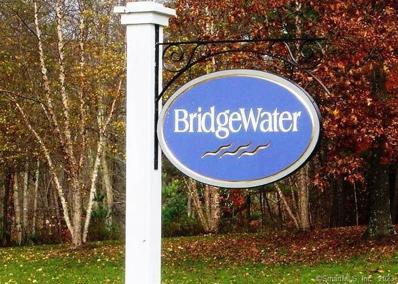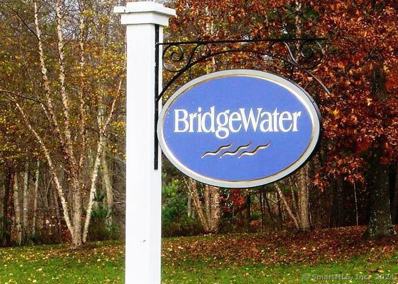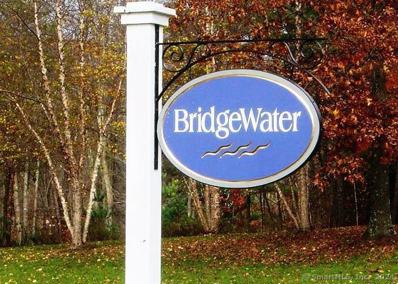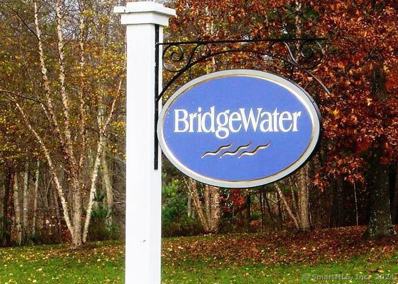Avon CT Homes for Rent
The median home value in Avon, CT is $505,000.
This is
higher than
the county median home value of $304,000.
The national median home value is $338,100.
The average price of homes sold in Avon, CT is $505,000.
Approximately 79.7% of Avon homes are owned,
compared to 15.43% rented, while
4.87% are vacant.
Avon real estate listings include condos, townhomes, and single family homes for sale.
Commercial properties are also available.
If you see a property you’re interested in, contact a Avon real estate agent to arrange a tour today!
$1,479,000
39 Princeton Drive Avon, CT 06001
- Type:
- Single Family
- Sq.Ft.:
- 5,063
- Status:
- NEW LISTING
- Beds:
- 4
- Lot size:
- 1.31 Acres
- Year built:
- 2024
- Baths:
- 5.00
- MLS#:
- 24061505
- Subdivision:
- N/A
ADDITIONAL INFORMATION
This new construction modern farmhouse will have 5063 square feet of finished living space and is now framed. The roofing, black windows & siding will soon be installed. This home is set on over an acre and backs up to open space. The main level has an open layout highlighted by a 22x20 kitchen with a 10 foot deep walk-in pantry, an 8 foot long island with choice of quartz or granite countertops and a spacious breakfast nook leading to 12x20 deck. A covered front porch with black metal roof leads to the foyer which is flanked by a living room/den and a dining room. Open to the kitchen in the rear of the home is a fireplaced family room which is defined by a coffered ceiling. A second covered front porch with a black metal roof leads to the mudroom entrance. The mudroom features two built-in benches with beadboard backing. From the mudroom there is access to the 3 car garage and the kitchen. Plus there is a back staircase to the 2nd floor with 4 very generous size bedrooms with 3 full baths. The spectacular primary suite has 3 large walk-in closets, a private study/office, a tray ceiling and a luxurious bath with free standing tub, 5 foot tiled shower with 2 sides of glass, a private commode area, a linen closet and his and hers vanities. The finished walk-out basement has a huge entertainment room, an exercise room, an office and a full bath. There is still time for the purchaser to select the interior finishes.
$995,000
208 Reverknolls Avon, CT 06001
- Type:
- Single Family
- Sq.Ft.:
- 6,770
- Status:
- NEW LISTING
- Beds:
- 5
- Lot size:
- 2.32 Acres
- Year built:
- 1973
- Baths:
- 8.00
- MLS#:
- 24061034
- Subdivision:
- N/A
ADDITIONAL INFORMATION
This exquisite Cape Cod home is a must-see, boasting 5 bedrooms, 7 full baths, and 2 half baths, spread over a beautifully landscaped 2.32-acre lot. The first floor features a cozy library with a gas fireplace, a living room with elegant pocket doors, and a dining room uniquely hand-painted by a local artist. The butler's pantry includes a disposal and a full-sized dishwasher for added convenience, while the first-floor laundry room ensures ease of living. A luxurious half bath on the first floor dazzles with hand-painted walls, gold fixtures, and a gold sink set into an Italian console. The first-floor master bedroom is a retreat with a marble and granite shower and heat lamps, and an additional bedroom, currently used as an office, offers built-in bookshelves. The gourmet kitchen is equipped with high-end appliances, including Decor double ovens, a Sub-Zero refrigerator, a Viking gas cooktop, a Miele dishwasher, a farm sink, a warming drawer, and a microwave in the island. A wine rack adds a touch of sophistication. The attached family room features a wood-burning fireplace and leads to a sunroom/garden room with a gas fireplace, as well as an adjacent screened porch, perfect for enjoying the serene surroundings. Upstairs, the primary bedroom suite impresses with a faux marble fireplace, a walk-in closet, and a dressing area with two additional closets.
$225,000
108 W Avon Road Avon, CT 06001
- Type:
- Land
- Sq.Ft.:
- n/a
- Status:
- Active
- Beds:
- n/a
- Lot size:
- 7.41 Acres
- Baths:
- MLS#:
- 24060185
- Subdivision:
- N/A
ADDITIONAL INFORMATION
Build your dream home on this approved. 7.4 acre building lot in sought after area of Avon! Located close to shopping, dining, and numerous amenities, it's an ideal setting for your next home. Don't miss out on this rare opportunity!
$390,000
6 Lyme Place Unit 6 Avon, CT 06001
- Type:
- Condo
- Sq.Ft.:
- 2,062
- Status:
- Active
- Beds:
- 3
- Year built:
- 1997
- Baths:
- 4.00
- MLS#:
- 24059616
- Subdivision:
- N/A
ADDITIONAL INFORMATION
Welcome home to this 3 bedroom, 3.5 bath townhouse located in the desirable Farmington Woods gated community featuring multiple pools, tennis courts, a PGA rated golf course, paddleball court, community gardens, serene ponds, a clubhouse and restaurant. The first floor of this townhouse offers an open floor plan with a gas fireplace, spacious eat in kitchen with plenty of counter space, and a private deck. The second floor has a flexible loft area which could be used as a home office or reading nook, spacious primary bedroom with full bath and walk in closet, second bedroom and full bath and laundry. The finished walkout lower level has a den, a third bedroom and a full bath perfect for guests.
$1,250,000
15 Parsons Way Avon, CT 06001
- Type:
- Single Family
- Sq.Ft.:
- 3,500
- Status:
- Active
- Beds:
- 4
- Lot size:
- 4.01 Acres
- Baths:
- 3.00
- MLS#:
- 24059058
- Subdivision:
- N/A
ADDITIONAL INFORMATION
GORGEOUS SUNSETS!!! NEW CONSTRUCTION ~ TO BE BUILT. Don't miss this ONCE in a lifetime opportunity to build your dream home in the picturesque, sought after Parsons Way neighborhood atop Avon Mountain, east side of town. Majestic 3500 SF Farmhouse Colonial with wrap around porch, 4 bedrooms, 2 1/2 baths and 3 car garage on 4+ private acres, one of the last remaining home sites available on this fabulous cul-de-sac. The OPEN FLOOR PLAN is an entertainer's dream. Stunning chef's kitchen open to beautiful breakfast area and family room is perfect for hosting holiday events, family gatherings and more! First floor study/office makes working from home a breeze. Luxurious primary bedroom suite features an immense walk-in closet, luxe bath with dramatic vaulted ceiling, double sinks and tile walk-in shower. Quality craftsmanship with high end finishes, beautiful trim, hardwood floors on entire 1st floor, sun filled open flowing floor plan perfect for today's busy lifestyle. Enjoy EZ living as everything is brand new. Exteriors feature low maintenance clapboard siding for a classic New England look. You will love this prime location w close proximity to everything! EZ access to shops, fine dining, award-winning schools, medical facilities, hiking & biking on the nearby trails, all sorts of outdoor recreation and more. Customize your DREAM home today. Images are from renderings or photos of builder's previous homes, similar to plan. The possibilities are limitless! Do not miss it.
- Type:
- General Commercial
- Sq.Ft.:
- 938
- Status:
- Active
- Beds:
- n/a
- Year built:
- 1988
- Baths:
- 1.00
- MLS#:
- 24056705
- Subdivision:
- N/A
ADDITIONAL INFORMATION
Gorgeous office unit in the heart of AVON. Be an OWNER, not a renter. Your monthly payments could be less than a typical rent for a place of this stature. If you plan to be in business for 5, 10, 15 years, build equity while running your business out of this ideal and gorgeous spot. The unit starts with an inviting waiting room/client's entrance. Enter the hallway which feeds the other rooms and directs out to a separate exit if desired for clients or employees. There is a smaller office and then a very large one. Uniquely offers a private full bath with shower (handicapped access), and a large kitchen area! Wonderful 9-foot ceilings, Central Air/Heat! More shared baths in the hallway for clients. Unbelievable price for such an opportunity! Incredibly well-kept, entirely updated unit in a wonderful business community. Be surrounded by like mind professionals who value ownership and an environment your clients and employees will love. Perfect for any office usage. Think financial services, therapy(current), accounting, real estate, attorneys, and more. Plenty of parking. Great access to amenities like restaurants, shopping, health facilities, and close to home if you live in central CT. Everything outside is taken care of in the HOA fees. There is not a thing to do when you move into this beautiful unit. Just move right in and run your business, without the hassle of designing and building out your unit. You can also "office share" with a fellow colleague or business partner.
$798,000
428 Deercliff Road Avon, CT 06001
- Type:
- Single Family
- Sq.Ft.:
- 3,144
- Status:
- Active
- Beds:
- 3
- Lot size:
- 2.01 Acres
- Year built:
- 1958
- Baths:
- 4.00
- MLS#:
- 24057485
- Subdivision:
- N/A
ADDITIONAL INFORMATION
Location! Nestled on scenic Deercliff Rd, this updated mountain home blends privacy and accessibility, conveniently located near Avon, West Hartford, and Farmington. The main floor features crown molding, fireplaces, built-ins, and gorgeous hardwood floors. Enter thru foyer and enjoy multiple living spaces, formal dining room, 1/2 ba, mudroom, and a modern kitchen with SMART stainless appliances, island space, and a breakfast nook with skylights overlooking the inground pool and stylish cabana. The 3-season porch provides a great spot to relax. Upstairs are 3 bright BR and 2 ba, while the lower level features a versatile space currently used as a 4th BR, along with a craft room, laundry room, office and 1/2 ba. The exterior boasts perennial gardens, fruit trees, irrigation, fence, and new driveway. Updated mechanicals include high-efficiency AC, heating, a 2011 roof, and generator hookup. Discover why this modern country home is a place to fall in love!
- Type:
- Single Family
- Sq.Ft.:
- 2,042
- Status:
- Active
- Beds:
- 4
- Lot size:
- 0.79 Acres
- Year built:
- 1962
- Baths:
- 3.00
- MLS#:
- 24057197
- Subdivision:
- N/A
ADDITIONAL INFORMATION
Welcome to your dream home! This superb contemporary residence is designed to bathe every corner in natural light and offers expansive space for all your needs. Featuring 4/5 bedrooms and 3 full baths, this home is both functional and elegant. One of the main-floor bedrooms has been transformed into a luxurious dressing room but can easily revert to a bedroom if desired. The updated kitchen flows seamlessly into the all-season sunroom and living room. Both the kitchen and the living room enjoy the warmth of a shared fireplace - perfect for cozy gatherings. Step out from the kitchen and/or the living room onto a new Trex deck, ideal for enjoying crisp fall evenings and dining al fresco. The main floor also includes two bedrooms and a dressing room. The upper floor addition provides two generously sized bedrooms and an extra bath, offering privacy and comfort for family or guests. The backyard is a gardener's paradise, complete with fruit trees, blueberry and raspberry bushes, and ample garden beds. A practical garden shed offers convenient storage for all your tools. To top it all off, a spacious two-car garage tucked beneath the home provides easy access and extra storage. Come see the incredible lifestyle this home offers-schedule your showing today!
$300,000
40 River View Unit 40 Avon, CT 06001
- Type:
- Condo
- Sq.Ft.:
- 1,388
- Status:
- Active
- Beds:
- 2
- Year built:
- 1986
- Baths:
- 3.00
- MLS#:
- 24057005
- Subdivision:
- N/A
ADDITIONAL INFORMATION
This townhouse in the River Mead complex is perfectly located for convenience, offering an easy commute to Hartford, local schools including the Reggio Magnet School of the Arts, and close proximity to the vibrant West Hartford center, filled with restaurants and shops. The main level features a cozy living room with a wood burning fireplace, an open kitchen, a dining area, and a convenient half bath. On the second floor, you'll find a spacious primary bedroom with an ensuite bathroom, double vanity, and two large closets, along with a second bedroom and an additional full bath. The finished lower level expands your living space, providing options for a den, home office, plus a laundry room and storage/mechanical room. Additional highlights include a covered walkway leading to a detached 1-car garage with storage, a deck with backyard access, central air conditioning, natural gas heat, and public utilities. This townhouse combines comfort, functionality, and a prime location
$789,000
46 Henderson Drive Avon, CT 06001
- Type:
- Single Family
- Sq.Ft.:
- 3,720
- Status:
- Active
- Beds:
- 4
- Lot size:
- 2.06 Acres
- Year built:
- 1961
- Baths:
- 6.00
- MLS#:
- 24052363
- Subdivision:
- N/A
ADDITIONAL INFORMATION
Nestled at the end of a tranquil cul-de-sac, just minutes from all major highways, West Farms Mall, WH Center, Uconn Medical center, shopping and less than 15 minutes to downtown Hartford. This stunning cape cod-style home offers the perfect blend of comfort and elegance, on over 2 acres bordering the West Hartford Reservoir. With almost 4,000 sqft of thoughtfully designed living space, this residence features 4 spacious bedrooms and five full bathrooms, 1/2 bath and a large office, ensuring ample room for family and guests. As you step through the oversized foyer, you'll be greeted by an abundance of natural light and the inviting charm of the open-concept layout. The first floor showcases a large dining room, a beautifully updated eat-in kitchen, living room with fireplace, along with two bedrooms each boasting its own bathroom. Ascend to the second level and discover the expansive primary suite, complete with a luxurious primary bathroom, a large walk-in closet, and a versatile sitting area. An additional bedroom along with a large office/possible BDRM, a full bathroom rounds out the 2nd floor. The lower-level walkout with full sized windows, is flooded with sunlight and features a fireplace, a full bathroom, and a convenient laundry room. Step outside to enjoy the peaceful surroundings, relax on the deck or take a refreshing dip in the built-in swimming pool. Additional features include a three-car, central air, hardwood floors throughout, and a new driveway.
$749,990
61 Sunnybrook Drive Avon, CT 06001
- Type:
- Single Family
- Sq.Ft.:
- 3,333
- Status:
- Active
- Beds:
- 5
- Lot size:
- 0.87 Acres
- Year built:
- 1972
- Baths:
- 4.00
- MLS#:
- 24056891
- Subdivision:
- N/A
ADDITIONAL INFORMATION
This very spacious home offers 5 bedrooms and 3.5 baths and FOUR car garage (perfect for an automobile collector, small boat and hobby workshop), with lots of natural light and views a large yard. Large formal dining room with a wood burning fireplace. The living room with a vaulted wooden ceiling and brick fireplace that creates the perfect ambiance for gathering. Golden hardwood floors will lead you to the five large bedrooms. These bedrooms offer vaulted and tray ceilings, ceiling fans, recessed lighting, crown moldings and plenty of closet space. The master suite offers its own private walk in closet room, toilet room, a Jacuzzi tub, seamless glass shower with custom tile throughout. This home is very energy efficient with a custom designed solar panel display, which provides an incredible electric savings, also a propane (on demand) water heating system saves on the expense of heating oil. Walking distance to high school and library.
$1,300,000
224 Arch Road Avon, CT 06001
- Type:
- Single Family
- Sq.Ft.:
- 3,600
- Status:
- Active
- Beds:
- 4
- Lot size:
- 1.98 Acres
- Baths:
- 3.00
- MLS#:
- 24049029
- Subdivision:
- N/A
ADDITIONAL INFORMATION
Welcome to your future dream home in the heart of Avon, Connecticut! This stunning new custom-to-be built house is a rare gem, offering the perfect blend of modern luxury and natural beauty. Nestled on what might just be the prettiest lot in town, this property boasts mature trees and lush landscaping that create a private oasis for you and your family. As you approach the home, you'll be struck by its elegant design and seamless integration with the surrounding landscape. The exterior exudes charm and sophistication, hinting at the wonders that await inside. Step through the front door, and you'll be greeted by a spacious interior that spans an impressive 3,600 square feet of living space. This thoughtfully designed home features four generously sized bedrooms, including a luxurious primary bedroom that serves as your personal retreat. With three well-appointed bathrooms, there's plenty of space for everyone to get ready in the morning without any rush or fuss. The open floor plan creates a seamless flow between living areas, perfect for both everyday life and entertaining guests. The kitchen is a chef's dream, boasting high-end appliances, ample counter space, and custom cabinetry. Whether you're whipping up a quick breakfast or preparing a gourmet dinner, you'll find everything you need right at your fingertips. The adjacent dining area is perfect for family meals or hosting dinner parties with friends. In conclusion, this new custom-to-built home in Avon is AMAZING!
$399,000
78 New Road Avon, CT 06001
- Type:
- Single Family
- Sq.Ft.:
- 2,015
- Status:
- Active
- Beds:
- 4
- Lot size:
- 0.72 Acres
- Year built:
- 1880
- Baths:
- 2.00
- MLS#:
- 24056373
- Subdivision:
- West Avon
ADDITIONAL INFORMATION
**Best and Final by 5:00PM Monday the 25th** Beautifully updated 1880 Colonial, a home that perfectly blends classic character with modern convenience. Move-in ready, the inviting main level carries you through spacious rooms ideal for gatherings, a cozy fireplace, and a thoughtfully remodeled kitchen. The entry mud room and first-floor laundry add everyday practicality. First floor full bathroom, updated and re-glazed tub. Upstairs, you'll find another updated full bathroom and four generously sized bedrooms - including a private, expansive primary suite with vaulted ceilings, an office space and newly updated walk-in closet. Outdoors enjoy all of the seasons on the sunny wrap around porch. Beautiful pollinator flowers surround the expansive .72 acre property with a fully fenced in backyard and a 2000 square foot fenced in garden area with several raised garden beds, trellises and rows - and a large fire pit for summer campfires. The updated electrical panel has a generator plug-in located on the side of the house for easy switch over. Located just down New road from Collinsville, the Farmington River, and miles of scenic trails, easy access to cycling, kayaking and paddle boarding. Nearby Route 44 provides easy access to all of your shopping and dining needs. With its historical charm and prime location, this home is ready to welcome your family to a town with top 10 rated schools in Connecticut.
$562,000
81 Bronson Road Avon, CT 06001
- Type:
- Single Family
- Sq.Ft.:
- 2,018
- Status:
- Active
- Beds:
- 3
- Lot size:
- 0.9 Acres
- Year built:
- 1960
- Baths:
- 3.00
- MLS#:
- 24055738
- Subdivision:
- N/A
ADDITIONAL INFORMATION
Welcome to 81 Bronson Road in beautiful Avon! This spacious split-level home offers 2,018 square feet of comfortable living space, nestled on a generous .90-acre lot at the end of a peaceful cul-de-sac. Step inside to find an inviting layout featuring hardwood floors throughout. The main living area boasts two cozy fireplaces, perfect for relaxing evenings. The updated kitchen flows seamlessly into the dining area, making it ideal for family gatherings and entertaining. With 2 full baths and an additional half bath, this home ensures convenience for all. The newer central air system and natural gas boiler provide comfort year-round, while the generator hookup adds an extra layer of reliability. The attached two-car garage offers easy access, and the potential for an in-law suite provides versatility for extended family or guests. Enjoy the privacy of your expansive yard, perfect for outdoor activities or peaceful retreats. Don't miss the opportunity to make this lovely property your own! Professional pictures coming soon.
$529,900
1 Madison Lane Unit 1 Avon, CT 06001
- Type:
- Condo
- Sq.Ft.:
- 2,392
- Status:
- Active
- Beds:
- 3
- Year built:
- 1996
- Baths:
- 3.00
- MLS#:
- 24055971
- Subdivision:
- N/A
ADDITIONAL INFORMATION
Welcome to your stunning new condo located in Farmington Woods! This beautifully updated 3-bedroom, 3-bathroom unit is designed for modern living, featuring a wrap-around deck that's for entertaining or simply enjoying a quiet evening outdoors. The bright and spacious living area boasts large windows that invite natural light and a gas fireplace that adds warmth and charm. The kitchen has new appliances and countertops, providing functionality and style. Each of the generously sized bedrooms comes with custom shades, offering privacy and comfort. All three bathrooms have been thoughtfully updated with modern fixtures and finishes. Additionally, the lower level features a newly built office, ideal for remote work or study. The condo has undergone numerous upgrades, including custom shades throughout, new hardwood flooring, central air, and a furnace. The interiors have been freshly painted, and the newer roof and siding were installed in 2022, ensuring beauty and durability. Priced at $529,900, this includes all the furniture, making it a seamless move-in opportunity. Don't miss out on this incredible chance to own a beautifully updated home! The location is top-notch as this town features a picturesque New England setting while packed with attractions for all indoor or outdoor enthusiasts. Centrally located near many restaurants, shopping, polo grounds, country clubs, golfing, major highways, and Bradley Intl airport. Come, Discover and Enjoy the Lifestyle!
$719,900
64 Hurdle Fence Drive Avon, CT 06001
- Type:
- Single Family
- Sq.Ft.:
- 3,971
- Status:
- Active
- Beds:
- 4
- Lot size:
- 1.02 Acres
- Year built:
- 1967
- Baths:
- 4.00
- MLS#:
- 24054778
- Subdivision:
- N/A
ADDITIONAL INFORMATION
This spacious and inviting center hall colonial, featuring 10 rooms, is ready to become your new home! The main level welcomes you with a grand foyer leading to formal dining and living rooms. The kitchen has dark granite countertops, pickled oak cabinetry, a cozy dining area, and Travertine tile flooring. The family room exudes a ski lodge feel, with its cathedral ceiling, wood-burning fireplace, and wet bar, plus sliders that open to the deck. Adjacent is a sunken sunroom/music room, along with a private stucco den that includes dark beams, bookshelves, and deck access. You'll also find a separate office with built-ins, a full bath with a shower stall, and a powder room on this level. Upstairs, the primary suite is a true retreat, featuring a walk-in closet and a remodeled bath with a walk-in shower, soaking tub, granite vanity, and a private toilet room with a bidet and extra vanity. Three additional well-sized bedrooms and a full bath with a tub/shower complete the upper level. It has been updated with a new architectural roof (less than two years old), new HVAC systems, and an AC compressor. The underground oil tank has been replaced with two stainless steel tanks in the basement. The deck, built with high-quality Brazilian Ipe wood, ensures lasting durability. The lower level provides a spacious rec room and ample storage, perfect for versatile use.
$400,000
45 Lord Davis Lane Avon, CT 06001
- Type:
- Land
- Sq.Ft.:
- n/a
- Status:
- Active
- Beds:
- n/a
- Lot size:
- 4.77 Acres
- Baths:
- MLS#:
- 24054427
- Subdivision:
- N/A
ADDITIONAL INFORMATION
Rarely available! Gorgeous, level 4.77 acres in an established cul de sac in prime east side of Avon location! Private setting in sought after enclave of fine homes. Public water available (See survey map). Homesite is staked.
$899,900
80 Knollwood Lane Avon, CT 06001
- Type:
- Single Family
- Sq.Ft.:
- 5,120
- Status:
- Active
- Beds:
- 4
- Lot size:
- 3.01 Acres
- Year built:
- 1979
- Baths:
- 6.00
- MLS#:
- 24053866
- Subdivision:
- N/A
ADDITIONAL INFORMATION
Spectacular estate like grounds with heated inground pool and lighted tennis court set amid gorgeous grounds,blue stone patios,& extensive stone walls on 3 private acres in sought after prime east side location.A well designed 1986 renovation added two levels of generous light filled spaces with floor to ceiling windows showcasing picturesque views.So many wonderful spaces to relax & gather.Abundant cabinetry in the updated kitchen features island & granite breakfast bar adjacent to a cozy painted beam ceiling frpl Family Rm.Timeless design seamlessly blends with a modern open concept with over 5,000 sf of inviting flexible spaces.Stunning expansive Great Room & classic frpl LR w/french drs.Spacious DR & study w/handsome built ins.Upstairs the well sized primary suite enjoys an updated skylit bth & wlk-in.3 add bdrs including updated hall bth & ensuite w/chic renovated bath complete the upper level.Fabulous modern open staircase w/garden views leads to the light filled Gym/Flex rm of the finished walk out LL.Spacious frpl 2nd Fam RM, Game Rm, and renovated full bath.Walk out to the beautiful private blue stone patio. Auto Generator.4 car garge-2 attached and a separate heated/cooled detached garage currently used as a workshp.A very special opportunity to enjoy your own private country club with recently refurbished pool & lighted tennis (or pickle ball!) courts. Peaceful cul de sac setting close to everything-but you'll never want to leave!
$1,395,000
130 Northington Drive Avon, CT 06001
- Type:
- Single Family
- Sq.Ft.:
- 7,062
- Status:
- Active
- Beds:
- 5
- Lot size:
- 0.93 Acres
- Year built:
- 1999
- Baths:
- 7.00
- MLS#:
- 24051203
- Subdivision:
- N/A
ADDITIONAL INFORMATION
Welcome to this turn-key masterpiece, brimming with architectural details and charm. As you step into the spacious front foyer, you are greeted by a magnificent staircase adorned with volute handrails, leading to the elegant formal dining and living rooms. The eat-in kitchen is a chef's dream, featuring exquisite cherry cabinets, a Sub Zero refrigerator, and luxurious granite countertops. The main level boasts a family room complete with a wet bar, fireplace, and coffered ceilings, along with a generously sized den equipped with built-ins. Additional conveniences include a pantry off the kitchen, separate mudroom entrance, a laundry room, and two half baths. Ascend to the second level, where you'll find five spacious bedrooms, each with its own en-suite bathroom, along with a charming hallway foyer. Exceptional features throughout the home include tray ceilings, crown molding, wainscoting, inlaid hardwood floors, a sauna, French doors with transom windows, crown molding, an intercom system, and three fireplaces. This residence also has dual staircases to both upper and lower levels, a central vacuum system, and a four-car garage. Four Tesla Batteries provide Solar Powered Back-up. Your outdoor oasis awaits with a heated inground saltwater pool, while the lower level impresses with a theater room, built-in aquarium, full kitchen, full bathroom with multiple sprays in shower, workout room, and office. Pictures truly speak volumes-come experience this stylish and elegant home.
$2,790,000
405 Deercliff Road Avon, CT 06001
- Type:
- Single Family
- Sq.Ft.:
- 9,770
- Status:
- Active
- Beds:
- 5
- Lot size:
- 4.13 Acres
- Year built:
- 2008
- Baths:
- 8.00
- MLS#:
- 24051411
- Subdivision:
- N/A
ADDITIONAL INFORMATION
On a clear day you can see for miles and miles from the "lookout" patio of this spectacular property. From sunrise to sunset, whether enjoying the inground heated saltwater pool & spa or relaxing on the patios & terrace, you'll have unparalleled views of Farmington Valley. 405 Deercliff is more than just a home; it's a world of serenity and privacy. The 10' ceilings add to the grandeur of this home with the classic elegance of its brick exterior and slate roof and gracious entry foyer looking straight out to spectacular views. As grand as this house is, it is a well-designed, inviting home with walnut hardwood floors throughout, exceptional millwork with coffered ceiling, raised paneling, crosshead moldings, built-ins & crown/cornice moldings. The kitchen is a dream kitchen for food prep and entertaining--2 subzero refrigerators, an expansive island with double dishwashers, wine cooler & butler's pantry with another dishwasher. The mudroom leads you out to the 4 garages. There are 5 ventless gas fireplaces, 6 full baths & 2 powder rooms. The primary suite is a private retreat with a built-in coffee station, refrigerated drawers and another dishwasher, double walk-in closets, private balcony & a magnificent ensuite bathroom with double vanities, steam shower & hydro tub. The 4 other bedrooms have ensuites plus there's a large laundry room on the bedroom level. 3rd level has an au-pair suite or media room with full bath & 2 add'l. rooms ideal for working out or recreation.
$199,000
31 Stockbridge Drive Avon, CT 06001
- Type:
- Land
- Sq.Ft.:
- n/a
- Status:
- Active
- Beds:
- n/a
- Lot size:
- 0.92 Acres
- Baths:
- MLS#:
- 24051205
- Subdivision:
- West Avon
ADDITIONAL INFORMATION
OPPORTUNITY TO BUILD NOW! INDIVIDUAL BUILDING LOTS AVAILABLE FOR SALE @ "BRIDGEWATER"! THIS IS THE FINAL PHASE IN ESTABLISHED AND SOUGHT-AFTER NEIGHBORHOOD OF PREMIER CUSTOM HOMES. GREAT OPPORTUNITY FOR BUILDERS OR INDIVIDUAL BUYERS w/7 APPROVED LOTS TO CHOOSE FROM. THESE 1(+) ACRE HOMESITES OFFER TOWN WATER/SEWER/NATURAL GAS & UNDERGROUND UTILITIES. 3800 SF MINIMUM ON HOME SIZE; DEVELOPER APPROVAL OF PLANS, BUILDER AND OTHER RESTRICTIONS APPLY. *PRICES, MAPS & DEED RESTRICTIONS IN ATTACHMENTS ON MLS.
$289,000
5 Stockbridge Drive Avon, CT 06001
- Type:
- Land
- Sq.Ft.:
- n/a
- Status:
- Active
- Beds:
- n/a
- Lot size:
- 0.92 Acres
- Baths:
- MLS#:
- 24051138
- Subdivision:
- N/A
ADDITIONAL INFORMATION
OPPORTUNITY TO BUILD NOW! INDIVIDUAL BUILDING LOTS AVAILABLE FOR SALE @ "BRIDGEWATER"! THIS IS THE FINAL PHASE IN ESTABLISHED AND SOUGHT-AFTER NEIGHBORHOOD OF PREMIER CUSTOM HOMES. GREAT OPPORTUNITY FOR BUILDERS OR INDIVIDUAL BUYERS w/10 APPROVED LOTS TO CHOOSE FROM. THESE 1(+) ACRE HOMESITES OFFER TOWN WATER/SEWER/NATURAL GAS & UNDERGROUND UTILITIES. 3800 SF MINIMUM ON HOME SIZE; DEVELOPER APPROVAL OF PLANS, BUILDER AND OTHER RESTRICTIONS APPLY. *PRICES, MAPS & DEED RESTRICTIONS IN ATTACHMENTS ON MLS.*
$199,000
274 Northington Drive Avon, CT 06001
- Type:
- Land
- Sq.Ft.:
- n/a
- Status:
- Active
- Beds:
- n/a
- Lot size:
- 1.07 Acres
- Baths:
- MLS#:
- 24050901
- Subdivision:
- West Avon
ADDITIONAL INFORMATION
Log & Go
$289,000
7 Saddle Ridge Drive Avon, CT 06001
- Type:
- Land
- Sq.Ft.:
- n/a
- Status:
- Active
- Beds:
- n/a
- Lot size:
- 1.17 Acres
- Baths:
- MLS#:
- 24051062
- Subdivision:
- West Avon
ADDITIONAL INFORMATION
Public Remarks OPPORTUNITY TO BUILD NOW! INDIVIDUAL BUILDING LOTS AVAILABLE FOR SALE @ "BRIDGEWATER"! THIS IS THE FINAL PHASE IN ESTABLISHED AND SOUGHT-AFTER NEIGHBORHOOD OF PREMIER CUSTOM HOMES. GREAT OPPORTUNITY FOR BUILDERS OR INDIVIDUAL BUYERS w/10 APPROVED LOTS TO CHOOSE FROM. THESE 1(+) ACRE HOMESITES OFFER TOWN WATER/SEWER/NATURAL GAS & UNDERGROUND UTILITIES. 3800 SF MINIMUM ON HOME SIZE; DEVELOPER APPROVAL OF PLANS, BUILDER AND OTHER RESTRICTIONS APPLY. *PRICES, MAPS & DEED RESTRICTIONS IN ATTACHMENTS ON MLS.
$179,000
250 Northington Drive Avon, CT 06001
- Type:
- Land
- Sq.Ft.:
- n/a
- Status:
- Active
- Beds:
- n/a
- Lot size:
- 1.03 Acres
- Baths:
- MLS#:
- 24050786
- Subdivision:
- West Avon
ADDITIONAL INFORMATION
OPPORTUNITY TO BUILD NOW! INDIVIDUAL BUILDING LOTS AVAILABLE FOR SALE @ "BRIDGEWATER"! THIS IS THE FINAL PHASE IN ESTABLISHED AND SOUGHT-AFTER NEIGHBORHOOD OF PREMIER CUSTOM HOMES. GREAT OPPORTUNITY FOR BUILDERS OR INDIVIDUAL BUYERS w/ 7 APPROVED BUILDING LOTS TO CHOOSE FROM. THESE 1(+) ACRE HOMESITES FEATURE TOWN WATER/SEWER/NATURAL GAS & UNDERGROUND UTILITIES. 3800 SF MINIMUM ON HOME SIZE; DEVELOPER APPROVAL OF PLANS, BUILDER AND OTHER RESTRICTIONS APPLY. *PRICES, MAPS & DEED RESTRICTIONS IN ATTACHMENTS ON MLS.*

The data relating to real estate for sale on this website appears in part through the SMARTMLS Internet Data Exchange program, a voluntary cooperative exchange of property listing data between licensed real estate brokerage firms, and is provided by SMARTMLS through a licensing agreement. Listing information is from various brokers who participate in the SMARTMLS IDX program and not all listings may be visible on the site. The property information being provided on or through the website is for the personal, non-commercial use of consumers and such information may not be used for any purpose other than to identify prospective properties consumers may be interested in purchasing. Some properties which appear for sale on the website may no longer be available because they are for instance, under contract, sold or are no longer being offered for sale. Property information displayed is deemed reliable but is not guaranteed. Copyright 2021 SmartMLS, Inc.
