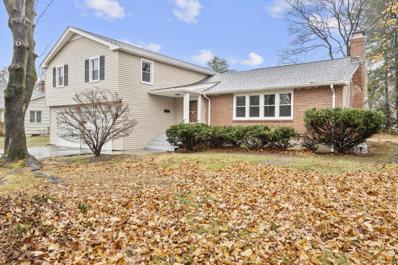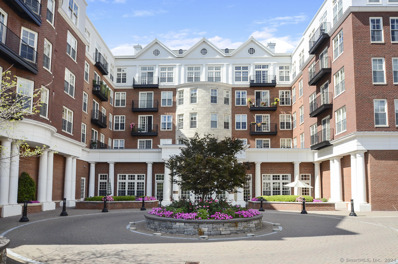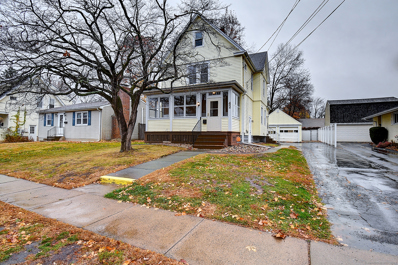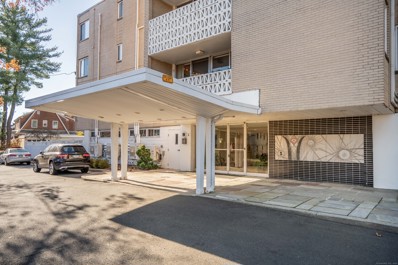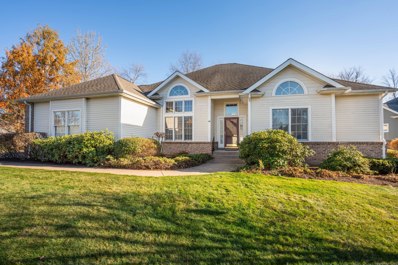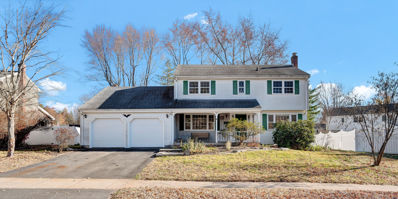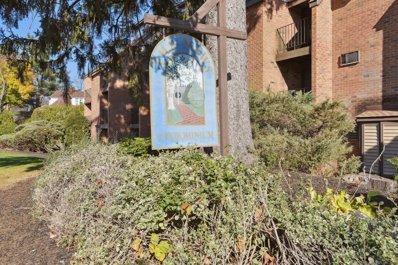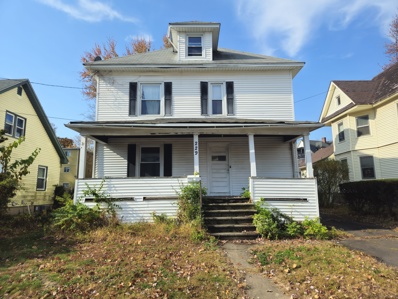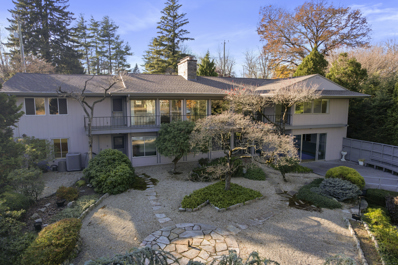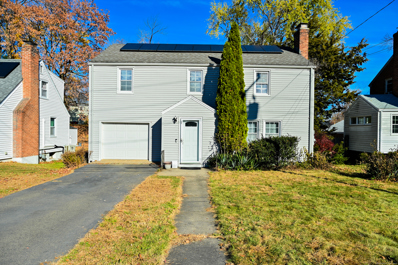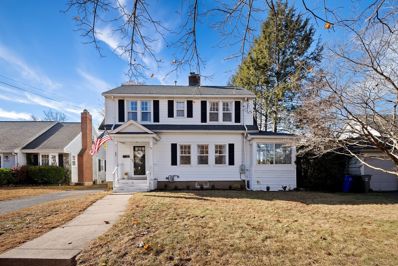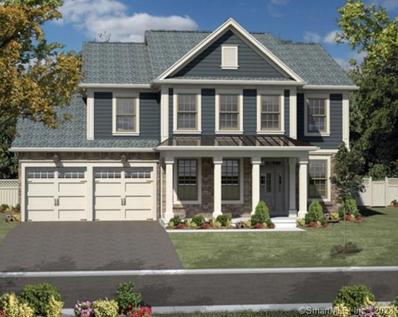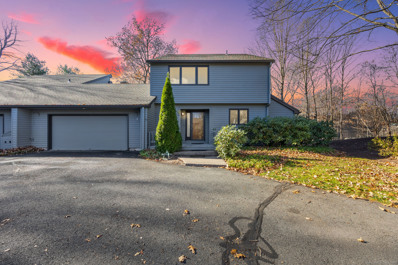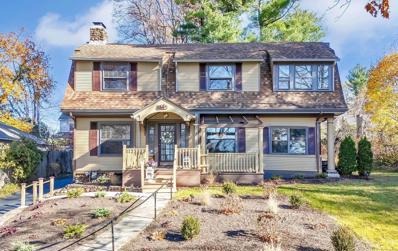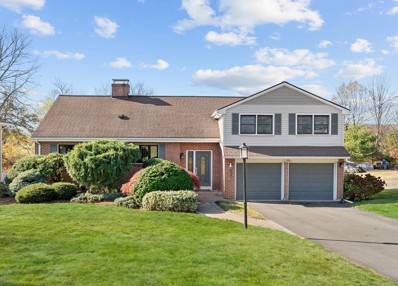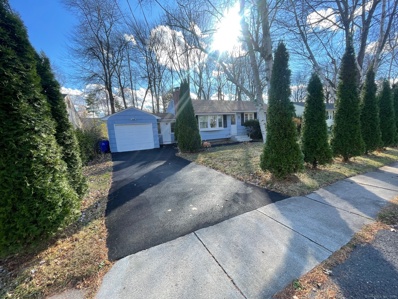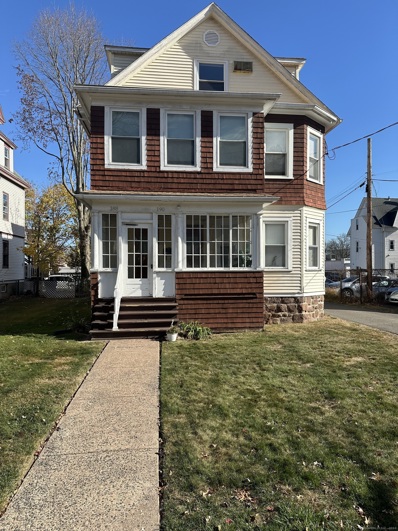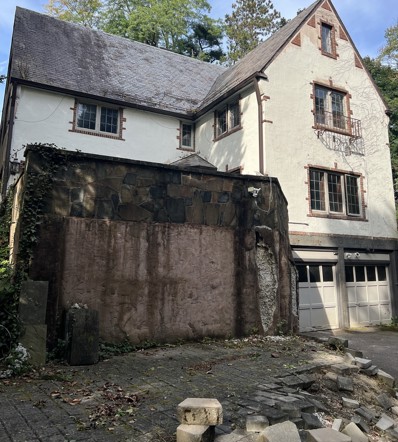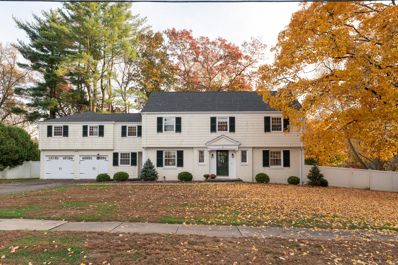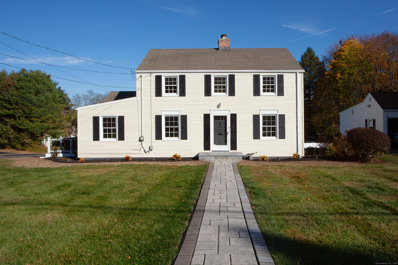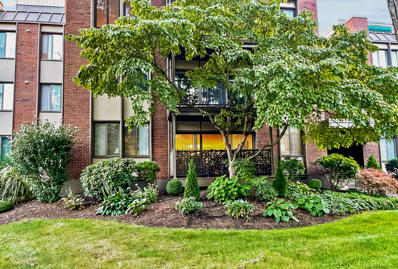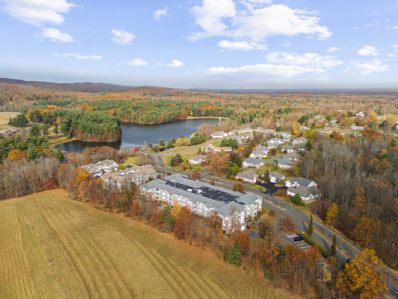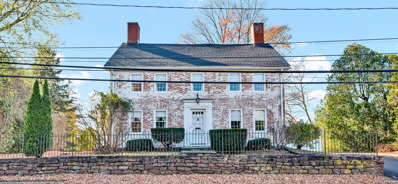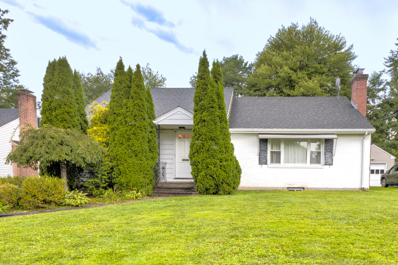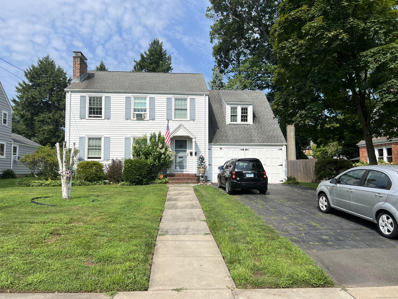West Hartford CT Homes for Rent
The median home value in West Hartford, CT is $442,500.
This is
higher than
the county median home value of $304,000.
The national median home value is $338,100.
The average price of homes sold in West Hartford, CT is $442,500.
Approximately 66.25% of West Hartford homes are owned,
compared to 28.89% rented, while
4.86% are vacant.
West Hartford real estate listings include condos, townhomes, and single family homes for sale.
Commercial properties are also available.
If you see a property you’re interested in, contact a West Hartford real estate agent to arrange a tour today!
Open House:
Wednesday, 11/27 4:00-7:00PM
- Type:
- Single Family
- Sq.Ft.:
- 2,196
- Status:
- NEW LISTING
- Beds:
- 4
- Lot size:
- 0.32 Acres
- Year built:
- 1961
- Baths:
- 3.00
- MLS#:
- 24061566
- Subdivision:
- N/A
ADDITIONAL INFORMATION
Welcome to 117 West Ridge Drive, a truly exceptional home nestled in the heart of West Hartford. This beautifully updated 4-bedroom, 2.5-bathroom ranch is designed with modern living in mind, offering a spacious open layout that promotes comfort and style. As you enter, you'll be greeted by a state-of-the-art kitchen featuring high-end stainless steel appliances and custom cabinetry, making it the perfect space for both culinary adventures and entertaining guests. The inviting living room showcases a cozy fireplace, creating the ideal spot for relaxing evenings with family and friends. The home boasts fully remodeled bathrooms, with the primary bedroom offering an updated en suite bathroom that ensures privacy and comfort. Gorgeous hardwood floors throughout add warmth and sophistication to every room. The lower level is home to a convenient laundry area and a large room with a half bath that can easily be transformed into an in-law suite or additional living space. Outside, enjoy the convenience of a two-car garage, a newer roof, and an expansive deck, perfect for relaxing or hosting outdoor gatherings. Located in a highly sought-after neighborhood, this home provides easy access to West Hartford's renowned shopping, dining, and entertainment options, along with quick access to major highways for effortless commuting. With its move-in-ready condition and prime location, this home is the perfect blend of style, comfort, and convenience. Don't miss your opportun
- Type:
- Condo
- Sq.Ft.:
- 1,245
- Status:
- NEW LISTING
- Beds:
- 2
- Year built:
- 2007
- Baths:
- 2.00
- MLS#:
- 24054222
- Subdivision:
- N/A
ADDITIONAL INFORMATION
Discover unparalleled elegance and modern convenience in this exceptional 2-bedroom, 2-bathroom residence at The Heritage, located in the heart of Blue Back Square and West Hartford Center. Step into a bright and airy open floor plan, highlighted by beautiful wood floors, moldings, and an abundance of natural light. The living room exudes warmth with its fireplace and elegant mantel, while large windows and a glass slider open to a private balcony, perfect for relaxing or entertaining. The chef's kitchen is a masterpiece, featuring granite countertops, Wolf stainless range, Sub-zero, Bosch dishwasher, a warming drawer and a peninsula with seating for four-ideal for casual meals or hosting guests. Designed with both functionality and style in mind, this kitchen is as timeless as it is practical. The spacious primary suite boasts a walk-in closet with custom built-ins and a spa-inspired bathroom. Unwind in the soaking tub or sleek glass-enclosed walk-in shower, and take advantage of the double vanity for effortless mornings. The second bedroom and full bath offer comfort and privacy. Additional features include in-unit laundry, elevator access to a private parking garage, and concierge services, ensuring a seamless living experience in this highly sought-after location. Just steps away from the vibrant dining, shopping, and entertainment options of Blue Back Square and West Hartford Center. Here, enjoy a lifestyle defined by convenience and timeless sophistication!
- Type:
- Single Family
- Sq.Ft.:
- 1,328
- Status:
- NEW LISTING
- Beds:
- 3
- Lot size:
- 0.13 Acres
- Year built:
- 1906
- Baths:
- 2.00
- MLS#:
- 24061125
- Subdivision:
- N/A
ADDITIONAL INFORMATION
Looking for location, charm and possibilities? Look no further than 42 Richard Street in the heart of West Hartford. This 3 bedroom, 1.5 bath colonial exudes warmth and character, creating the perfect atmosphere to call home. The open dining and living areas make entertaining effortless, while the many windows offer an abundance of natural light. A detached two-car garage provides additional convenience. This home has been loved for many years and is looking for the right buyer(s) to let their creativity go wild and make this home their own! As aforementioned, located in the heart of West Hartford, you'll enjoy easy access to everything this vibrant community has to offer - from dining and shopping in Blueback Square to biking and walking trails in the reservoirs. Do not miss this opportunity and schedule your private showing today. Being sold AS-IS.
- Type:
- Condo
- Sq.Ft.:
- 795
- Status:
- NEW LISTING
- Beds:
- 1
- Year built:
- 1963
- Baths:
- 1.00
- MLS#:
- 24060957
- Subdivision:
- N/A
ADDITIONAL INFORMATION
Welcome to 5 Bishop Road in the heart of West Hartford Center. This friendly professional community enjoys a private outdoor pool, work out room, and common laundry just off the secure lobby. Unit G100 offers one bedroom and one full bath in addition to a separate office, combination living room/dining room, and kitchen with built-in pantry. The bedroom has two closets and will easily fit a queen size bed. True one floor, no step living with one assigned off street parking space just outside the building. Extra storage provided in a private locker across the hall. An easy 5 minute walk brings you to Whole Foods, the Trout Brook Trail, Blue Back Square, the Center, and all the restaurants, shops, theaters and amenities of the Center District. Book your private tour today.
- Type:
- Condo
- Sq.Ft.:
- 3,609
- Status:
- NEW LISTING
- Beds:
- 2
- Year built:
- 2002
- Baths:
- 4.00
- MLS#:
- 24061241
- Subdivision:
- N/A
ADDITIONAL INFORMATION
Warning! When you arrive at this STUNNING, beautifully renovated stand alone home at the Reservoir Complex...you will not want to leave! This home has so much wonderful space, soaring high ceilings, and is situated on what is believed to be one of the best private, sun drenched lots in the complex! The spectacular white kitchen with quartz counters and stainless appliances has a beautiful, casual eat-in spot and lovely gas fireplace. Steps from the kitchen, the beautiful mud room/laundry has a jazzy, modern look and helps you keep everything organized. The primary bedroom has a magazine worthy bathroom and lovely walk-in closet with custom cabinetry. The den with French doors is a perfect spot for work from home or another reading/lounge area. This owner uses the lovely finished lower level as two additional bedrooms and a great rec room space. Come see this gorgeous home in such a popular location that balances formal and casual care free living with beautiful entertaining spaces. There is no work to do inside or out - just turn the key and enjoy!
- Type:
- Single Family
- Sq.Ft.:
- 1,990
- Status:
- NEW LISTING
- Beds:
- 4
- Lot size:
- 0.26 Acres
- Year built:
- 1976
- Baths:
- 3.00
- MLS#:
- 24060944
- Subdivision:
- N/A
ADDITIONAL INFORMATION
Don't miss this fantastic opportunity to own a one-owner home in the sought-after Duffy School District! Nestled in a serene neighborhood yet just minutes from West Hartford's vibrant amenities, this four-bedroom, two-bath colonial is ready for you to make it your own. The main level features a large eat-in kitchen perfect for gatherings, a spacious family room with a cozy fireplace, a formal dining room, a bright living room, and a convenient half bath with a laundry hookup. Upstairs, you'll find four generously sized bedrooms, including a primary suite with a private full bath, plus a hallway bath for the other three bedrooms. The interior has been freshly painted, and the beautifully refinished hardwood floors add warmth and elegance throughout. Looking for additional living space? The full basement offers plenty of potential to customize and still leaves room for ample storage. Outside, enjoy a level backyard complete with a patio, ideal for entertaining or simply relaxing. A two-car attached garage provides added convenience. This home is offered as-is and is ready for you to bring your vision to life. Schedule your showing today!
- Type:
- Condo
- Sq.Ft.:
- 680
- Status:
- NEW LISTING
- Beds:
- 1
- Year built:
- 1978
- Baths:
- 1.00
- MLS#:
- 24060726
- Subdivision:
- N/A
ADDITIONAL INFORMATION
*PRIME LOCATION* Welcome to The Mews - steps to the heart of West Hartford Center. Unbeatable spot with gyms, restaurants, shopping just a short walk away. Loads of updates including: New kitchen, new bath, new paint/trim/baseboard, and new flooring throughout. Tastefully remodeled and waiting for its next owner. 1 bedroom/1 bath/2 balconies/2nd floor
- Type:
- Single Family
- Sq.Ft.:
- 1,904
- Status:
- NEW LISTING
- Beds:
- 5
- Lot size:
- 0.18 Acres
- Year built:
- 1911
- Baths:
- 2.00
- MLS#:
- 24060775
- Subdivision:
- Elmwood
ADDITIONAL INFORMATION
Property with great potential! Can be turned into multi-family, 4000+SF unit! Each floor has its own separate entrances, bathroom on each floor as well as multiple laundry hook-ups. Can finish 3rd floor, basement and enclosed porch to more than double the living space! Investors can vastly benefit from upward potential of well situated property with access to best in the nation schools or a family can move right in to take advantage of highly sought after schools in the area! Note: Sold As-Is! Please beware of the front porch boards as they have warped recently.
$1,249,000
184 Wood Pond Road West Hartford, CT 06107
- Type:
- Single Family
- Sq.Ft.:
- 5,264
- Status:
- NEW LISTING
- Beds:
- 4
- Lot size:
- 0.55 Acres
- Year built:
- 1963
- Baths:
- 5.00
- MLS#:
- 24060873
- Subdivision:
- N/A
ADDITIONAL INFORMATION
Welcome to a stunning mid-century modern home with sophisticated design elements nestled along the serene shores of Wood Pond Lake in West Hartford-an exquisite ranch-style residence that embodies year-round vacation living. With 180 feet of lakefrontage and a private beach in your backyard, complete with a flagstone walkway, this home offers an unparalleled retreat. Spanning over 5,000 square feet, it provides breathtaking views of Wood Pond Lake from every room, allowing you to embrace the tranquility of the surrounding landscape fully. Upon entering, you'll find an expansive kitchen and family room serving as the home's heart. Flooded in natural light and featuring beautiful hardwood floors, this open-concept area is designed for comfort and sophistication. The family room includes a stunning double-sided fireplace that adds warmth and charm. The adjacent dining room is the perfect setting for gatherings. It offers an elegant ambiance and captivating views of Wood Pond Lake, making each meal memorable. Elegant glass doors throughout the home create a seamless flow between the interiors and meticulously landscaped grounds, which include exquisite gardens, patios, and a 60-foot balcony overlooking the water. A 20-foot dock extends into the lake, perfect for fishing, while the surroundings attract 63 species of birds, including a nesting Bald Eagle family.
- Type:
- Single Family
- Sq.Ft.:
- 1,520
- Status:
- NEW LISTING
- Beds:
- 3
- Lot size:
- 0.17 Acres
- Year built:
- 1947
- Baths:
- 2.00
- MLS#:
- 24060437
- Subdivision:
- N/A
ADDITIONAL INFORMATION
Welcome home to this charming Colonial nestled in West Hartford. Conveniently located near Blue Back Square, Westfarms Mall, and downtown Hartford, you'll enjoy easy access to shopping, dining, and entertainment. This spacious 3-bedroom home boasts a recently updated bathroom, an office space that could easily serve as a fourth bedroom, fresh paint throughout, and a beautiful kitchen equipped with stainless steel appliances. With a half bath for added convenience, this home offers comfort and style. Don't miss this opportunity to own a piece of West Hartford!
- Type:
- Single Family
- Sq.Ft.:
- 1,797
- Status:
- NEW LISTING
- Beds:
- 3
- Lot size:
- 0.13 Acres
- Year built:
- 1926
- Baths:
- 2.00
- MLS#:
- 24060582
- Subdivision:
- N/A
ADDITIONAL INFORMATION
This charming Colonial in West Hartford seamlessly blends classic character with modern updates, all just steps away from Blueback Square. The interior features an updated kitchen with quartz countertops and a butler's pantry, connected to the sunny dining room with original corner hutch. The spacious living room features a wood burning fire place and large front windows, plus a cozy heated sunroom perfect for an office or playroom. The second floor provides three bedrooms, an updated bathroom, and an extra room that is currently used as a walk-in closet or could be a potential second bathroom. A partially finished lower level adds versatile space, while the fenced yard with a stone patio and fire pit is ideal for outdoor gatherings. This home also includes central air, original hardwood floors throughout, and a two-car garage. Recent updates include: freshly painted interior walls, exterior doors and porches, New LG washer and dryer new Google Nest doorbell & garage camera and ADT security system, new LG dishwasher, and new lighting fixtures in the dining room, full bathroom, garage and back porch. Don't miss this opportunity to be in the middle of it all near West Hartford center in a move-in ready house of your dreams!
- Type:
- Single Family
- Sq.Ft.:
- 3,000
- Status:
- NEW LISTING
- Beds:
- 4
- Lot size:
- 0.26 Acres
- Year built:
- 2024
- Baths:
- 4.00
- MLS#:
- 24060580
- Subdivision:
- N/A
ADDITIONAL INFORMATION
Welcome to Orchard Heights, West Hartford's newest subdivision! There are 5 lots to choose from, to custom build the home of your dreams! This development allows a rare opportunity for new construction in West Hartford on a new, quiet cul-de-sac. Quality construction, in a great location! These homes will offer an open floor plan with 4 bedrooms, 3.1 baths and 3,000 square feet of living space, or build to suit. Tons of possibilities to customize your dream home. Schedule an appointment today!
- Type:
- Condo
- Sq.Ft.:
- 2,017
- Status:
- Active
- Beds:
- 2
- Year built:
- 1980
- Baths:
- 3.00
- MLS#:
- 24055494
- Subdivision:
- Elmwood
ADDITIONAL INFORMATION
Welcome to 7 Ironwood Lane, an exceptional home in West Hartford that combines modern convenience with thoughtful upgrades. Highlights include brand-new central air conditioning and furnace installed in 2024, hot water heater only two years old, Ecobee Wi-Fi smart thermostats, a comprehensive security system with door sensors, glass breakage, motion detectors, and a flood sensor, all monitored by a central station. Get ready to cook! The eat in kitchen complete with breakfast bar is a chef's dream with a 48-inch professional gas range, double oven, grill, and commercial hood, plus a wine fridge and under-cabinet lighting. The living room boasts built-in bookcases, Bose stereo speakers, and a cozy gas log fireplace with remote control. The master suite offers a luxurious remodeled bathroom with a rain shower, body sprays, and a customizable heated floor, you will never want to leave! The second bedroom and bathroom have been updated with modern touches like reglazed tub and remote-control ceiling fans. Enjoy the convenience of your upstairs laundry room with a built in ironing board. The finished walkout basement provides extra living space with a built-in treadmill, gas fireplace, and built in cabinets. With a storage area plumbed for a potential bathroom, this home offers flexibility and future possibilities. Don't miss this chance to own a home where every detail has been carefully curated for comfort and modern living!
- Type:
- Single Family
- Sq.Ft.:
- 2,002
- Status:
- Active
- Beds:
- 3
- Lot size:
- 0.3 Acres
- Year built:
- 1918
- Baths:
- 2.00
- MLS#:
- 24058742
- Subdivision:
- N/A
ADDITIONAL INFORMATION
Antique charm meets modern updates in this extraordinary home in one of the most desirable streets in West Hartford Center. The covered porch and vestibule, graced with French doors, welcome you and guests. Oversized windows, hardwood floors, stone fireplace and fresh paint in the Living and Dining Rooms, as well as the artisan Kitchen and renovated Full Bath, are perfect for entertaining. The Sunroom makes a great office, playroom or cozy sitting room. And the Mudroom is practical for keeping life organized and opens to the professionally landscaped, private, level back yard with patio. Upstairs features 3 Bedrooms including a Primary Suite with Sunroom, Full Bathroom and large Walk-in Closet extraordinary for an antique home. And more extraordinary is the stunning, original and authentic log cabin retreat with stone fireplace. The walk-up Attic, full Basement and shed provide lots of storage space. Original details throughout like oversized moldings, crystal knobs and sconces are some of the details that make this home elegant yet cozy. Walk to fantastic restaurants, shops, top schools and green space, and enjoy all West Hartford benefits. Convenient to 1-84 and ideally located between NYC and Boston. Don't miss this one-of-kind home in a fabulous neighborhood!
- Type:
- Single Family
- Sq.Ft.:
- 1,836
- Status:
- Active
- Beds:
- 4
- Lot size:
- 0.32 Acres
- Year built:
- 1956
- Baths:
- 3.00
- MLS#:
- 24059480
- Subdivision:
- N/A
ADDITIONAL INFORMATION
Welcome to 33 Howland Road. This charming split-level ranch provides many amenities, including hardwood floors throughout, the convenience and cleanliness of natural gas, central air conditioning, solar panels and professional landscaping. The large galley kitchen, with gas cooktop and ample storage, is open to the deceivingly large eat-in area. The lower level comprises a cozy living room with gas fireplace, a dining room with built-in cabinetry, and a family room. The family room has sliding doors that open to the hardscaped patio and level back yard. The upper-level features three generous-sized bedrooms, all with hardwood floors and large closets for the era. The primary bedroom has a roomy and updated full bathroom. The fourth bedroom has been converted into a laundry room. The laundry/bedroom still has space to make a small office or for storing your seasonal items, crafting supplies, etc. Outdoor enjoyment comes from the tranquility of the flat back yard and mature shrubbery. There are many nearby recreation choices, including golf, swimming, pickleball, ice skating and an MDC reservoir park. As a member of the Buena Vista Property Owners Association, which is voluntary, you can enjoy social activities and being part of a community. Close to all, including shops and restaurants, I-84, UConn Health and Hospital, West Hartford Center, and West Farms Mall
- Type:
- Single Family
- Sq.Ft.:
- 1,736
- Status:
- Active
- Beds:
- 3
- Lot size:
- 0.27 Acres
- Year built:
- 1959
- Baths:
- 2.00
- MLS#:
- 24059114
- Subdivision:
- N/A
ADDITIONAL INFORMATION
LOCATION, LOCATION, LOCATION West Hartford's newest offering is situated in a fantastic commuter location, neighborhood conveniently located near area shops, restaurants, downtown, schools and highways. Step inside this thoughtfully totally updated ranch style home 3 BR and 1 and half baths & you will immediately notice the gleaming refinished hardwood floors inviting you in. Flanking the left side is a spacious living room w/ wood burning fireplace & an oversized picture bow window allowing natural light to fill the room. From there you going right into a beautifully renovated kitchen with sparkling SS appliances, gorgeous marble countertops and at back splash tiles, that through sliding door lead out to an great deck with awning for relax after the work, in the sunny days and in most all the times, convenient The main level has three bedrooms, one being the primary with half bathroom. In the hallway you will find the full bath totally remodeled with new tiles and a great design. There is a breezeway with the tiles that leads to a flat back yard and to a garage and new driveway. The full basement is partially finished and has a laundry room, office, and Rec/Play Room or Family room remodeled with tils]e floors. Nothing to do! Must see !!!!
- Type:
- Other
- Sq.Ft.:
- n/a
- Status:
- Active
- Beds:
- 4
- Lot size:
- 0.18 Acres
- Year built:
- 1909
- Baths:
- 2.00
- MLS#:
- 24058722
- Subdivision:
- Elmwood
ADDITIONAL INFORMATION
Well cared for 2 family home in the parkville business section of West Hartford. Close to shopping, bus line, restaurants, and other businesses. Each unit has hardwood floors throughout, 2 bed, 1 bathroom units. Large basement with coin operated washer/dryer. Public water/sewer with gas heating systems. Plenty of off street parking along with a 2 car garage. 2nd floor has access to partial finished space on the 3rd floor where more bedrooms and living area can be upgraded following Town of West Hartford guidelines. Plenty of opportunity to generate income for a true investment property. DO NOT disturb the first floor tenants. At the acceptance of a signed contract by the sellers, Buyers will have a opportunity to view the 1st floor within 24 hours, no deposit will be taken till such viewing occurs. Both units mirror each other as to layout. Make your appointment and see all the possibilities that this property. Sold As Is Where Is. All items on the 3rd floor convey with the sale.
- Type:
- Single Family
- Sq.Ft.:
- 3,740
- Status:
- Active
- Beds:
- 4
- Lot size:
- 0.64 Acres
- Year built:
- 1926
- Baths:
- 5.00
- MLS#:
- 24059975
- Subdivision:
- N/A
ADDITIONAL INFORMATION
Beautiful 1926 Colonial is ready for its beauty and charm to be restored! This property features 4 bedrooms with 2 additional attic bedrooms, a formal dining room, living room, and family room! The walk out basement has the potential to be additional living space! This property is nestled along other beautiful homes and is close to all major amenities and highways!
- Type:
- Single Family
- Sq.Ft.:
- 4,086
- Status:
- Active
- Beds:
- 6
- Lot size:
- 0.41 Acres
- Year built:
- 1953
- Baths:
- 4.00
- MLS#:
- 24058616
- Subdivision:
- N/A
ADDITIONAL INFORMATION
Welcome to this fabulous and elegant Colonial home, located in the highly sought-after Bugbee School District. Offering an abundance of space and beautifully updated throughout, this home combines classic charm with modern convenience. The main level features a spacious front-to-back living room, with a wood burning fireplace, and gleaming hardwood floors that carry throughout the home. Off of the living room is a lovely screened-in porch. The formal dining room is large with plenty of furniture placement options, and it has classic built-ins, perfect for family gatherings and entertaining. The updated, eat-in kitchen is a chef's dream, showcasing a gigantic island, quartz countertops, new appliances, and ample seating and storage. There is also a lovely and very functional mudroom off of the kitchen. The second floor boasts 6 generously sized bedrooms and 3 full baths, one very recently updated. One of the 6 bedrooms is the luxurious master suite with its own private bath. In addition, there's a potential in-law suite above the garage, complete with a separate staircase and 2 bedrooms. Convenient, second-floor laundry completes the upper level of this home. The finished basement offers additional living space, ideal for a playroom. Outside, enjoy the expansive, flat, fully fenced-in backyard with a bluestone patio - a perfect spot for outdoor relaxation. This home also offers newer windows, Central Air, and an attached 2-car garage. Don't miss out on this incredible home!
- Type:
- Single Family
- Sq.Ft.:
- 1,680
- Status:
- Active
- Beds:
- 3
- Lot size:
- 0.26 Acres
- Year built:
- 1941
- Baths:
- 2.00
- MLS#:
- 24058178
- Subdivision:
- N/A
ADDITIONAL INFORMATION
Welcome to this light & bright center hall colonial! This home has been beautifully updated and offers a new kitchen with shaker white cabinets, quartz counter tops, a quartz center aisle, tile back splash, recessed lighting, crown molding & stainless steel appliances. The front to back living room has hardwood floors, crown molding, recessed lighting, and a decorative gas fireplace. The step down family room off the kitchen offers a tremendous amount of natural light and exits through a sliding door that leads to a brand new Trex deck. The first floor also has a study with wainscoting and built-ins as well as an updated half bathroom with wainscoting. The second floor boasts three bedrooms with hardwood floors and the primary bedroom features a walk-in closet. The full bathroom is located on the second floor and has been completely remodeled with tile flooring and tile surround. There are new garage doors, new lighting, new hardware and new exterior plantings. The partially finished walk-out basement exits out to the lovely rear .26 of an acre yard.
- Type:
- Condo
- Sq.Ft.:
- 1,380
- Status:
- Active
- Beds:
- 2
- Year built:
- 1973
- Baths:
- 2.00
- MLS#:
- 24058498
- Subdivision:
- N/A
ADDITIONAL INFORMATION
Welcome to this elegant & tasteful, light-filled, meticulously maintained 2 bed, 2 bath unit at the timeless & sought after Grosvenor House located near beautiful Elizabeth Park & the Govenor's Mansion, with easy access to West Hartford Center, downtown Hartford & Bloomfield. The building features secure double entry with guest intercom. This unit has many wonderful updates including new HVAC in 2023, new hot water heater-2018, new crown molding, new natural colored hardwood flooring in the open concept living & dining areas with direct access to the generous size deck/balcony for relaxing or outdoor dining. The eat in kitchen has custom cherry cabinets, granite countertops, stainless appliances & neutral tile flooring as well as a laundry closet with a new full-sized side by side washer & dryer. A double wide coat closet/pantry is located next to the kitchen. The carpeted primary bedroom suite is sizeable with room for a seating area & features 2 walk-in closets & a fantastic primary bathroom! The primary bathroom is LUXURIOUS & features a jetted tub for two, tile flooring, a custom double sink vanity with granite countertops & an amazingly oversized, tiled stall shower with a built-in bench for the ultimate in relaxation! The second bedroom also features a walk-in closet, hardwood flooring & is located right next to the second full bathroom & hall linen closet. The second bathroom has tile flooring, a custom furniture vanity with granite countertops & a tiled shower stall.
- Type:
- Condo
- Sq.Ft.:
- 1,411
- Status:
- Active
- Beds:
- 1
- Year built:
- 2006
- Baths:
- 2.00
- MLS#:
- 24057440
- Subdivision:
- N/A
ADDITIONAL INFORMATION
Charming Condo in West Hartford! Steps to Reservoir. Welcome to 25 Cassandra Blvd, Unit #112-a beautifully maintained 1 BR, 1.5 Bath condo with a den located near the West Hartford-Farmington line. This ground floor unit in this peaceful 55+ community offers the perfect blend of convenience and comfort. Step inside to a spacious open-concept living and dining area. The kitchen features ample counter and cabinet space. Large primary bedroom filled with natural light and your own en-suite bathroom and large walk-in closet. The den is ideal for a small second bedroom or a home office. Additional features include central AC and in-unit laundry. Outside, enjoy a private patio, perfect for morning coffee or evening relaxation with a perfect view of nature right outside your door. The unit backs out to the marsh and is very quiet. Just down the hall you'll find a small gym and a clubhouse space equipped with a kitchen, perfect for gatherings. The building offers secure access, assigned underground parking, and is conveniently located near shopping, dining, and major highways. Just minutes from Blue Back Square and West Hartford Center, this condo is perfect for those seeking a low maintenance lifestyle with all the amenities of a vibrant community.
- Type:
- Single Family
- Sq.Ft.:
- 3,300
- Status:
- Active
- Beds:
- 5
- Lot size:
- 0.67 Acres
- Year built:
- 1790
- Baths:
- 2.00
- MLS#:
- 24057999
- Subdivision:
- N/A
ADDITIONAL INFORMATION
Step into history with this enchanting home built in 1790, nestled in one of the area's most sought-after neighborhoods. This residence radiates charm and character, showcasing beautiful period details throughout, from original woodwork to classic architectural features that have stood the test of time. Outside, an amazing backyard awaits, complete with stunning views and direct access to the neighboring golf course. Perfect for entertaining or simply unwinding, this space blends privacy with scenic beauty. Home is being sold as is. Don't miss the opportunity to own a piece of history with incredible views and unmatched character.
- Type:
- Single Family
- Sq.Ft.:
- 1,364
- Status:
- Active
- Beds:
- 2
- Lot size:
- 0.21 Acres
- Year built:
- 1955
- Baths:
- 2.00
- MLS#:
- 24048938
- Subdivision:
- N/A
ADDITIONAL INFORMATION
West Hartford's newest offering is situated in a fantastic commuter location in a north end sought after neighborhood conveniently located to area shops, restaurants & downtown. Step inside this thoughtfully updated ranch style home & you will immediately notice the gleaming refinished hardwood floors inviting you in. Flanking the the right side is a spacious living room w/ wood burning fireplace & an oversized picture window allowing natural light to fill the room. Opposite is an oversized dining room that flows right into a beautifully renovated kitchen w/ sparkling SS appliances, custom cabinets & gorgeous quartz countertops. The main level offers two bedrooms, one being the primary suite w/ a full bathroom tub/shower combination. There is another half bath heading out of the back hallway conveniently placed by the doorway to your 3 season porch that sits above a flat, wooded back yard. Laundry hookups exist off of the kitchen & thermopane windows throughout. A sprawling full ceiling height basement w/ walk up bulkhead lends endless possibilities for finishing the space. The home has an entirely new HVAC system including whole home Central Air for your comfort. To round out the package, a one car garage offers parking from the elements or addtl storage. A great commuter location in Bishop's Corner neighborhood convenient to both Greater Hartford Uconn Campus & University of St Joseph as well as area parks. The home is sure to check many boxes & is ready for it's new owner!
- Type:
- Single Family
- Sq.Ft.:
- 1,958
- Status:
- Active
- Beds:
- 4
- Lot size:
- 0.25 Acres
- Year built:
- 1934
- Baths:
- 3.00
- MLS#:
- 24036579
- Subdivision:
- N/A
ADDITIONAL INFORMATION
Welcome to this charming classic Colonial home nestled in the heart of West Hartford, where renovation potential meets timeless elegance. With its inviting facade and classic architectural details, this property offers a wonderful opportunity to create your dream living space. Step inside to discover a spacious layout filled with natural light, enhanced by energy-efficient thermopane windows. The amazing backyard is a true oasis, perfect for outdoor gatherings or quiet moments of relaxation. Plus, enjoy the convenience of a two-car attached garage, providing ample space for your vehicles and storage. Don't miss the chance to transform this gem into a modern masterpiece while retaining its classic appeal!

The data relating to real estate for sale on this website appears in part through the SMARTMLS Internet Data Exchange program, a voluntary cooperative exchange of property listing data between licensed real estate brokerage firms, and is provided by SMARTMLS through a licensing agreement. Listing information is from various brokers who participate in the SMARTMLS IDX program and not all listings may be visible on the site. The property information being provided on or through the website is for the personal, non-commercial use of consumers and such information may not be used for any purpose other than to identify prospective properties consumers may be interested in purchasing. Some properties which appear for sale on the website may no longer be available because they are for instance, under contract, sold or are no longer being offered for sale. Property information displayed is deemed reliable but is not guaranteed. Copyright 2021 SmartMLS, Inc.
