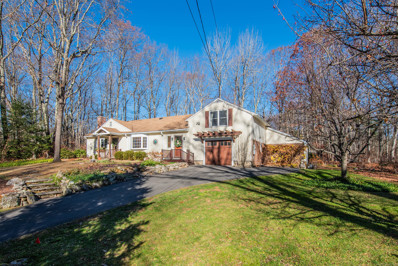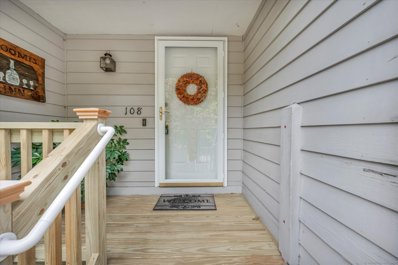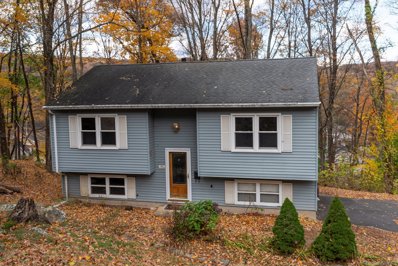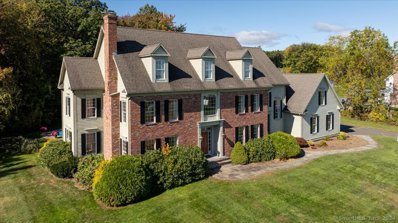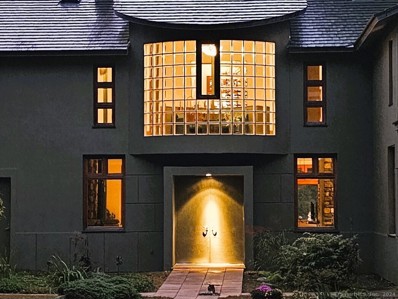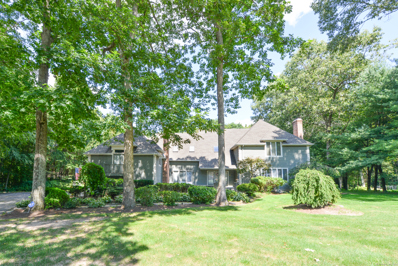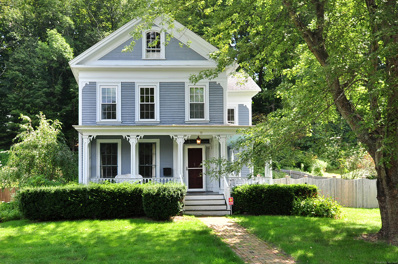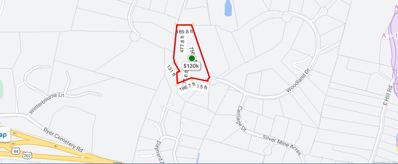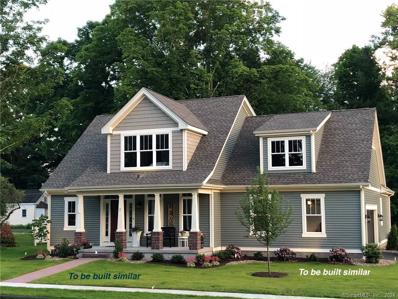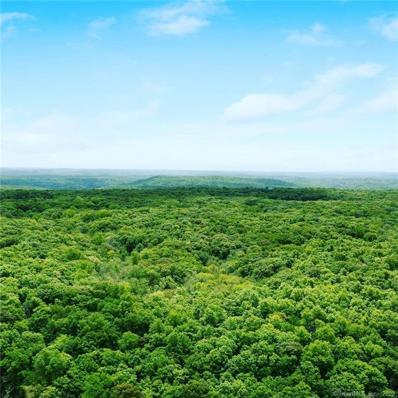Canton CT Homes for Rent
The median home value in Canton, CT is $500,000.
This is
higher than
the county median home value of $304,000.
The national median home value is $338,100.
The average price of homes sold in Canton, CT is $500,000.
Approximately 76.5% of Canton homes are owned,
compared to 18.11% rented, while
5.39% are vacant.
Canton real estate listings include condos, townhomes, and single family homes for sale.
Commercial properties are also available.
If you see a property you’re interested in, contact a Canton real estate agent to arrange a tour today!
$365,000
191 Wright Road Canton, CT 06019
- Type:
- Single Family
- Sq.Ft.:
- 1,728
- Status:
- NEW LISTING
- Beds:
- 4
- Lot size:
- 1.49 Acres
- Year built:
- 1958
- Baths:
- 2.00
- MLS#:
- 24061129
- Subdivision:
- N/A
ADDITIONAL INFORMATION
Fall in love with this welcoming 4-bedroom, 2-bath Cape Cod, nestled on a tranquil 1.5-acre lot in the heart of Canton! Step inside to an open-concept living room/dining room with a wood-burning fireplace-perfect for chilly winter evenings-and beautiful hardwood floors. Enjoy morning coffee in the spacious eat-in kitchen with freshly painted cabinets, tile floor, and light streaming through the large bay window. Two bedrooms (currently set up as home offices), a full bath and a mudroom/laundry area complete the main level. Upstairs, two additional bedrooms and another full bath provide additional living space. Two storage rooms with extra space in the shed offer ample storage space. This is a nature lovers paradise--large windows and sliding doors showcase seasonal views of beautiful landscaping with established, low-maintenance plantings in bloom from April-October. Dual patios (one with gazebo) and a custom meditation path invite you to enjoy the outdoors, while an invisible fence keeps your pets secure. This lovingly cared-for home has many updates, including a new roof (2011) with lightning protection, new furnace (2016), central A/C (2017), water heater (2022), well pump and tank (2019), whole-house generator + insulated replacement windows & doors, a new garage door, new driveway and much more! Minutes from Ski Sundown, with close proximity to Farmington River & walking distance to Canton Land Trust trails, this property truly offers a little slice of heaven!
- Type:
- Condo
- Sq.Ft.:
- 1,850
- Status:
- Active
- Beds:
- 3
- Year built:
- 1987
- Baths:
- 4.00
- MLS#:
- 24058168
- Subdivision:
- N/A
ADDITIONAL INFORMATION
This three-story condo, ideally situated near shopping, dining, and entertainment, offers 3 bedrooms and 3.5 bathrooms with plenty of living space. The main floor features a bright living and dining area with a gas fireplace, a beautifully updated kitchen, and access to your private and serene back deck. A spacious bedroom, a full bath, laundry, and a primary suite with vaulted ceilings, an en-suite bath, and generous closet space round out the upper level. The topmost floor features a versatile loft bedroom with its own bathroom and ample storage. Back down to the lower level is your attached garage, and a sizable finished space perfect for an office or playroom.
$273,000
50 High Street Canton, CT 06019
- Type:
- Single Family
- Sq.Ft.:
- 1,122
- Status:
- Active
- Beds:
- 2
- Lot size:
- 0.57 Acres
- Year built:
- 1979
- Baths:
- 2.00
- MLS#:
- 24056236
- Subdivision:
- Collinsville
ADDITIONAL INFORMATION
Location! Collinsville home with Farmington River views! Life is good when you can walk to shops, cafes, the farmers market, rail-trail and the river. Updated windows, 2 full baths, and peaceful water views through the trees to enjoy from your deck. Just a little bit of love and attention will go a long way to make this adorable village home all your own!
$998,000
15 Hoffmann Road Canton, CT 06019
- Type:
- Single Family
- Sq.Ft.:
- 6,398
- Status:
- Active
- Beds:
- 4
- Lot size:
- 2.02 Acres
- Year built:
- 2005
- Baths:
- 5.00
- MLS#:
- 24054686
- Subdivision:
- East Hill
ADDITIONAL INFORMATION
Impressive brick front colonial home resides in the highly desirable Hoffmann Farms neighborhood, offering sweeping views that embrace the sunrise and sunset. The residence boasts three spacious living levels, complemented by two elegant staircases that provide both functionality and style. Inside, you will find his and hers libraries with built-in cabinetry, perfect for quiet reading or study. The interior features rich wood floors and stunning millwork, showcasing the craftsmanship that defines this home. French doors lead to various living spaces, adding an element of sophistication and openness. A sunporch invites natural light and offers a serene space to relax overlooking an inground pool, a perfect retreat for outdoor enjoyment and entertainment. This exquisite home is designed for both comfort and entertainment, featuring an upscale kitchen that makes hosting gatherings a true delight. The kitchen is equipped with high-end appliances and ample space, ensuring that culinary experiences are both enjoyable and effortless. The pampering primary bedroom with a fireplace serves as a personal retreat, complete with a luxurious spa bath that offers a tranquil escape for relaxation. Additionally, the home includes an exercise room equipped with a sauna, providing the perfect environment for wellness and rejuvenation. This combination of elegant living spaces and thoughtful amenities makes this property an ideal choice for those who appreciate both style and functionality.
$1,295,000
27 Ridge Road Canton, CT 06019
- Type:
- Single Family
- Sq.Ft.:
- 5,622
- Status:
- Active
- Beds:
- 5
- Lot size:
- 9.3 Acres
- Year built:
- 1998
- Baths:
- 4.00
- MLS#:
- 24053609
- Subdivision:
- North Canton
ADDITIONAL INFORMATION
Thoughtfully designed for the 21st century, and mindful of quality and sustainability in every detail, this unique home sits high above Ridge Road with privacy and timeless views. Passive solar gain. Geothermal heating and cooling. Flooded with natural light. Steel frame construction. A two story Atrium with an interior balcony and skylights. 3 fireplaces. Chef's Eat-In Kitchen. Natural materials (cork and Plank triple laminate glass flooring, maple doors, Zeluck windows, birdseye maple cabinets, native cherry, purple heart trim, granite, marble, German limestone, Vermont and Brazilian slate, so much more). Zinc and tile roofing. EPA Energy Star Certified Residence & Studio. A 3rd floor Tower with distant views to the south and west. The primary bedroom suite features a raised Sitting Area with fireplace. The Studio serves as an ideal private office or artist's retreat, with it's own entrance, breezeway, and bath. Two separate 2 car garages. Plumbed for a Kitchen in the walkout basement. There is a sunny, level lawn and garden area, and hiking trails through the woods. This special home has so much to see, so much to offer - schedule a visit and see for yourself! 23 Ridge Road, an adjacent 1.63 acre parcel, is also available, and see listing #170619587 offering the property on a total of 49.37 acres.
$899,900
5 Jeff Lane Canton, CT 06019
- Type:
- Single Family
- Sq.Ft.:
- 6,876
- Status:
- Active
- Beds:
- 5
- Lot size:
- 1.21 Acres
- Year built:
- 1988
- Baths:
- 6.00
- MLS#:
- 24048407
- Subdivision:
- N/A
ADDITIONAL INFORMATION
Beautiful spacious custom built five bedroom contemporary colonial home located at the end of a quiet cul-de-sac on one- and one-half acres. If you desire a lot of living space and privacy this country home has 5632 square feet and an additional 1300 square feet in the finished basement. The first level has a gourmet kitchen, large island, and a slider leading to the back deck/patio area featuring a Gunite pool, hot tub, and pool house. A huge family room with 9" ceilings, an oversized bright dining room, a spacious living room with French doors and gas fireplace, a First-floor primary bedroom suite with separate office, a full tiled bathroom including a shower and air tub, also a half bathroom and separate laundry room. Second level has four large bedrooms with walk in closets and three full bathrooms. The lower level has a large wine cellar, home theater, exercise space and plenty of storage. There are hardwood floors throughout, central air conditioning, oil heat with new oil tanks, new hot water tank, central vacuum, irrigation, and security systems. This home is perfect it has it all for entertaining and family gatherings! Country setting but close to shopping, restaurants, and a major retail shopping complex. Schedule showings today rarely available!
$520,000
19 Maple Avenue Canton, CT 06019
- Type:
- Single Family
- Sq.Ft.:
- 2,752
- Status:
- Active
- Beds:
- 4
- Lot size:
- 0.71 Acres
- Year built:
- 1875
- Baths:
- 2.00
- MLS#:
- 24025927
- Subdivision:
- N/A
ADDITIONAL INFORMATION
Just imagine this lovingly restored and freshly painted 1875 wrap porch Victorian featuring many original period touches blended with today's conveniences as your own! The first floor features a traditional parlor with French doors, 9 ft. ceilings, marble hearth, floor to ceiling bookshelves in the surprising open floor plan! The kitchen allows ample eat-in space for everyone as well as amenities a chef will love! A convenient rear stair is a shortcut to morning coffee. As you ascend the front staircase, adored with period curved walls, exquisite millwork and joinery, you find your private bedrooms anchored by a luxurious full bath. The Primary is a suite configuration designed for peaceful respite with a private bath. The 3rd story finished walk up is a expansive and flexible space. A beautiful Blue Stone Terraced backyard features built-in planters, lighting, new fenced area to keep pets safe, and a natural gas grill hookup for your outdoor entertaining and a spacious garden area. The new addition of the Post and Beam detached barn holds 2 cars as well as a 2nd floor walkup workshop adds ample storage. Live in "America's Top 10 Coolest Small Towns" This truly historic New England treasure in the heart of Collinsville along the beautiful Farmington River awaits your personal touches. Walk to the Farmington Valley Greenway Rail Trail, world class paddling, the weekly Farmers Market, Music On Main, Shops, and Restaurants.
$130,000
2 Woodland Drive Canton, CT 06019
- Type:
- Land
- Sq.Ft.:
- n/a
- Status:
- Active
- Beds:
- n/a
- Lot size:
- 4.8 Acres
- Baths:
- MLS#:
- 170617213
- Subdivision:
- East Hill
ADDITIONAL INFORMATION
An exceptional find! Nestled in the heart of town lies this remarkable 4.8-acre gem offering lovely views. The gentle slope gracefully leads up to a sprawling expanse of land that promises the perfect setting for your envisioned home. Tucked away on a tranquil cul-de-sac within established neighborhood, it ensures peaceful seclusion while being conveniently close to all the amenities Canton boasts. This picturesque land exudes natural beauty and offers an abundance of privacy. Embrace the opportunity to bring your dream home to life in this idyllic location.
$665,000
0 Applegate 0 Lane Canton, CT 06109
Open House:
Sunday, 12/8 1:00-3:00PM
- Type:
- Single Family
- Sq.Ft.:
- 2,103
- Status:
- Active
- Beds:
- 3
- Lot size:
- 0.05 Acres
- Year built:
- 2024
- Baths:
- 3.00
- MLS#:
- 170604703
- Subdivision:
- N/A
ADDITIONAL INFORMATION
Welcome to Applegate Village located in picturesque Canton, Connecticut. This community consists of 34 craftsmen style homes within a Planned Unit Development. This Case model is rich in detail and has it's own distinctive style, luxurious finishes and low maintenance living. This home has an open floor plan, second floor primary suite, large great room with soaring ceilings, gas fireplace, hardwood floors and is open to the heart of every home - the kitchen. The kitchen is beautifully appointed with gorgeous cabinetry, hardwood flooring, allowances for appliances and counters. The first floor has an office and mudroom. This homes has a ton of windows to allow in natural light, 2 car garages, full basements that can be finished, front porch and back patio. All our homes have public water, public sewers and propane heat. This community is perfectly located so you can walk to restaurants, shopping, indoor golf, and a quick drive to Rails to Trails, orchards, vineyards and recreational fun on the Farmington River.
$149,000
23 Red Fox Run Canton, CT 06019
- Type:
- Land
- Sq.Ft.:
- n/a
- Status:
- Active
- Beds:
- n/a
- Lot size:
- 4.58 Acres
- Baths:
- MLS#:
- 170584499
- Subdivision:
- N/A
ADDITIONAL INFORMATION
Approved 4.5 acre building lot in Red Fox Run community. Located in a cu-de-sac around large multi- million dollar homes. Homesite is set back and slightly elevated with plenty of flat yard space offering the best of both worlds. This 6 lot subdivision is conveniently located only 3-4 minutes away from wonderful dining options, boutiques, medical facilities and local businesses. Enjoy a 2 mile trip to The Shops at Farmington Valley in Canton or have easy access to RT 44, I84, Uconn Health, Hartford, Avon and West Hartford. Few restrictions and subject to minimum size homes( ask for details) Bring your own plans and your own builder or work with one of our plans and builder partners.

The data relating to real estate for sale on this website appears in part through the SMARTMLS Internet Data Exchange program, a voluntary cooperative exchange of property listing data between licensed real estate brokerage firms, and is provided by SMARTMLS through a licensing agreement. Listing information is from various brokers who participate in the SMARTMLS IDX program and not all listings may be visible on the site. The property information being provided on or through the website is for the personal, non-commercial use of consumers and such information may not be used for any purpose other than to identify prospective properties consumers may be interested in purchasing. Some properties which appear for sale on the website may no longer be available because they are for instance, under contract, sold or are no longer being offered for sale. Property information displayed is deemed reliable but is not guaranteed. Copyright 2021 SmartMLS, Inc.
