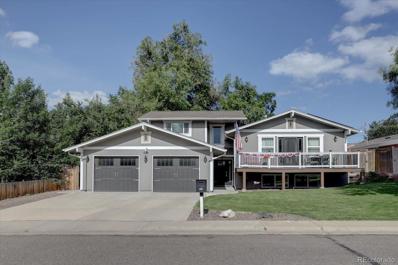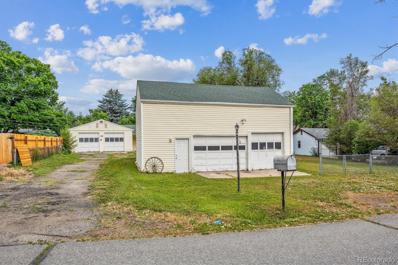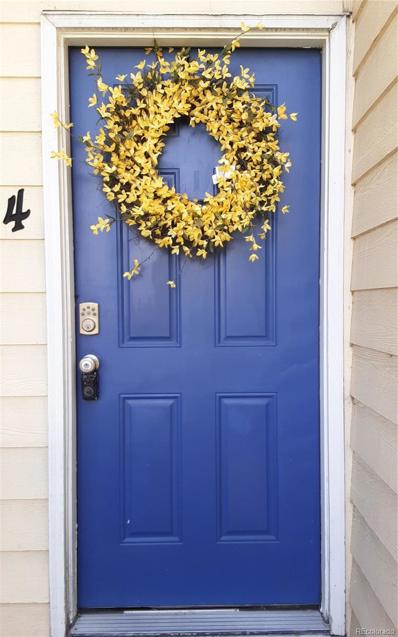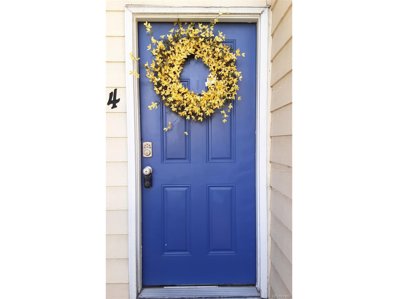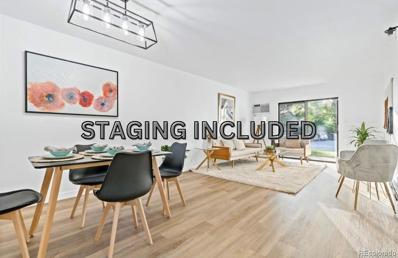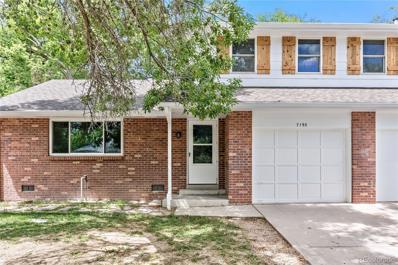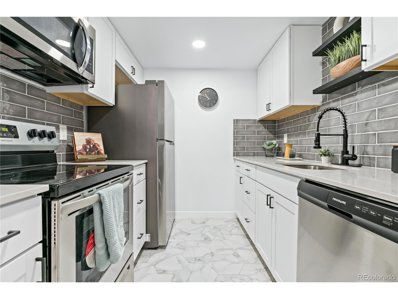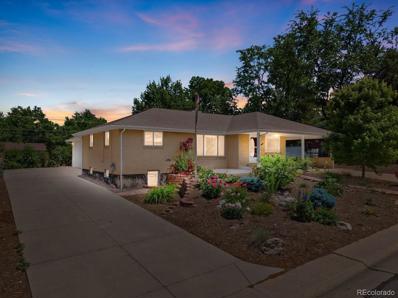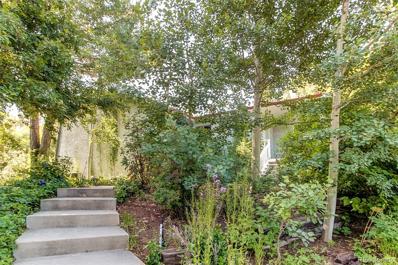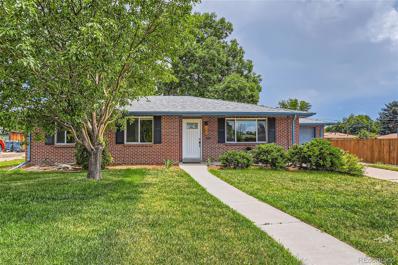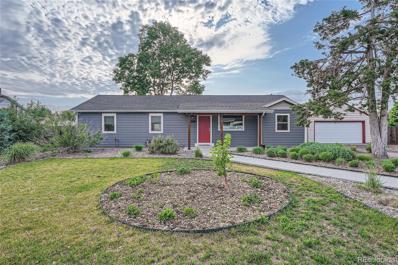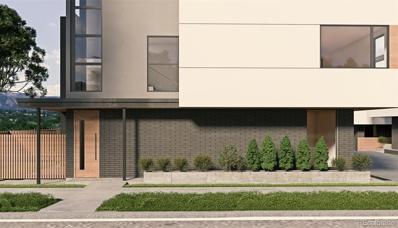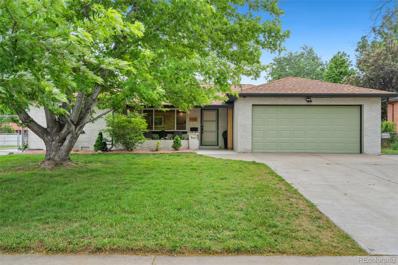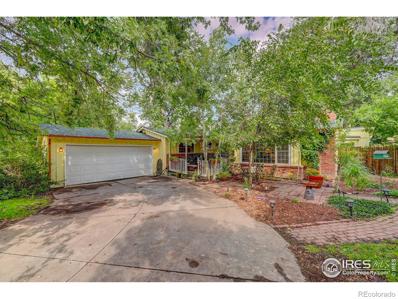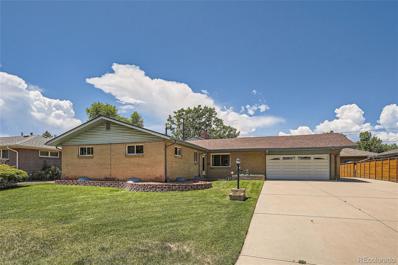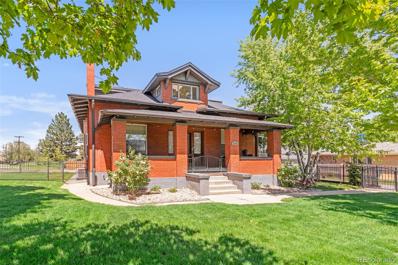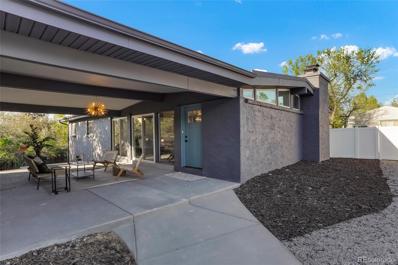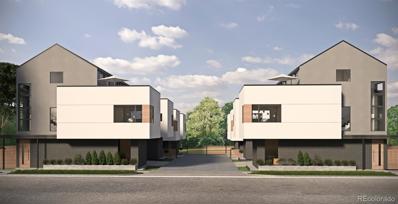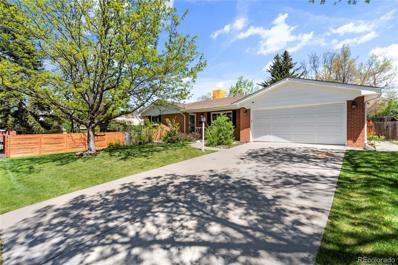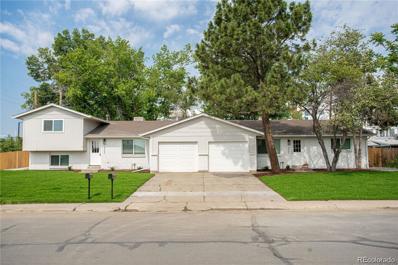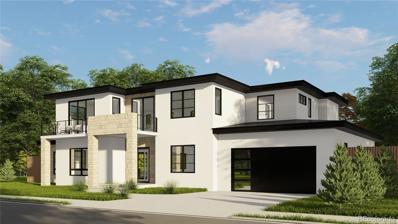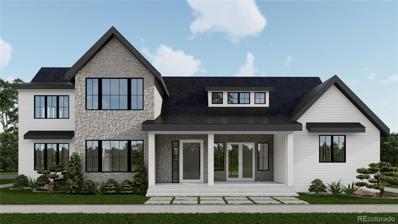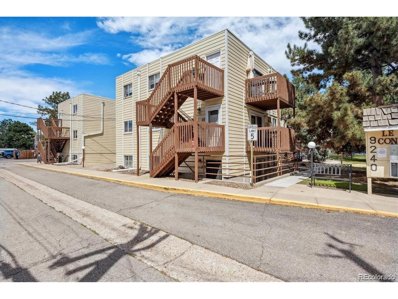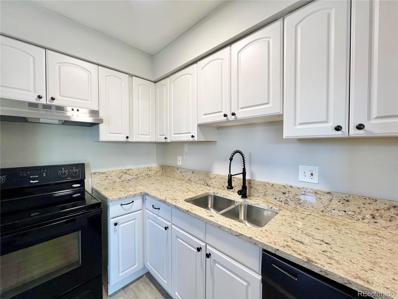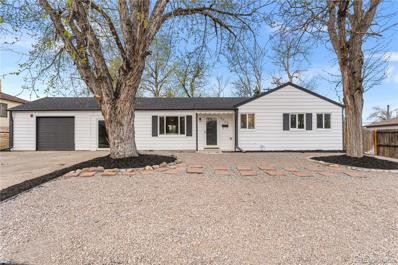Wheat Ridge CO Homes for Rent
$1,290,000
3254 Quail Street Wheat Ridge, CO 80033
- Type:
- Single Family
- Sq.Ft.:
- 3,534
- Status:
- Active
- Beds:
- 5
- Lot size:
- 0.22 Acres
- Year built:
- 1975
- Baths:
- 4.00
- MLS#:
- 2339808
- Subdivision:
- Brookside
ADDITIONAL INFORMATION
Airbnb/multi-generational side is only open to view on August 13th, 26th & 27th, Sept 4th & 5th, 16th, 25th & 26th. DO NOT DISTURB guests! Have you ever wanted two homes in one? If the answer is yes we have your home. The Main house features 4 bedrooms, 3 bathrooms AND the separate attached home has its own private entrance and private patio which features 1 bedroom, 1 bathroom, full Kitchen, Living room and laundry hookups. This space is a well-established Airbnb. You can continue to rent the space or use it as a multi-generational space for your family. The main house features a very open floor plan with a combined Living room and Kitchen space. The kitchen has a huge island, and tons of cabinet space, with its own coffee bar area, quartz countertops, newer cabinets, gas stove/oven, and stainless steel appliances. Don`t miss out on the extra working 2 ovens in the garage that allows you to do all your baking without heating up the house! The living room has a gas fireplace, ceiling fan, LTV flooring across the whole main level and access to the large front deck with Mountain views, Dining room has a large picture window and access to a huge backyard deck and yard for all your summer BBQ and get-togethers. This home is great for entertaining. Main floor Primary bedroom with a 5-piece bath and large walk-in closet. The upper floor features a loft, 2 bedrooms, and a full bath. The garden level features a Family room with a wet bar, a large bedroom, a full bath and laundry room. Newer Solar Panels are free & clear, no lease to assume! This home has been meticulously maintained and is conveniently located near shopping, restaurants, parks and easy access to I-70. This home is a one-of-a-kind home in the heart of Wheat Ridge. Please see the link for Airbnb https://rem.ax/3VP5yAG
- Type:
- Land
- Sq.Ft.:
- n/a
- Status:
- Active
- Beds:
- n/a
- Baths:
- MLS#:
- 6373539
- Subdivision:
- Dale Lewis Subdivision
ADDITIONAL INFORMATION
Build your custom dream home or investment paired home on this .33-acre lot in Applewood! There are currently 2 huge garages on the property totaling over 3,000 sqft. Electricity is connected. Water, sewer, and gas will need to be added. Experience all that Applewood has to offer! Shop and dine in Gold’s Marketplace, Applewood Village, Colorado Mills, and Denver West. Enjoy indoor recreational activities at the Wheat Ridge Recreation Center. Spend time outdoors at nearby Crown Hill Park, Lake & Wildlife Sanctuary. Clear Creek Crossing will be the home of the new Lutheran Hospital. Great Jeffco schools. Commuting is easy with nearby light rail stations and convenient highway access.
- Type:
- Condo
- Sq.Ft.:
- 1,000
- Status:
- Active
- Beds:
- 2
- Year built:
- 1975
- Baths:
- 3.00
- MLS#:
- 1759924
- Subdivision:
- Le Marquis
ADDITIONAL INFORMATION
Great Wheat Ridge Townhome that has 2 bedrooms and 3 bathrooms 5 minutes to light rail. Walking distance to park, lake and Olde Town Arvada Nice BBQ deck off kitchen. Brand new 220 AC and newer flooring throughout
- Type:
- Other
- Sq.Ft.:
- 1,000
- Status:
- Active
- Beds:
- 2
- Year built:
- 1975
- Baths:
- 3.00
- MLS#:
- 1759924
- Subdivision:
- le marquis
ADDITIONAL INFORMATION
Great Wheat Ridge Townhome that has 2 bedrooms and 3 bathrooms 5 minutes to light rail. Walking distance to park, lake and Olde Town Arvada Nice BBQ deck off kitchen. Brand new 220 AC and newer flooring throughout
- Type:
- Condo
- Sq.Ft.:
- 624
- Status:
- Active
- Beds:
- 1
- Year built:
- 1978
- Baths:
- 1.00
- MLS#:
- 6938803
- Subdivision:
- Wheat Ridge
ADDITIONAL INFORMATION
Welcome to this beautifully updated and affordable 1 bed, 1 bath condo in Wheat Ridge. Enjoy the brand-new kitchen featuring stainless steel appliances, new countertops, and cabinets. The condo boasts new flooring and fresh paint throughout, enhancing its modern appeal. The living room is bathed in natural light from the glass patio doors. The spacious bedroom offers ample closet space, and the bathroom features stunning new tile. The location is unbeatable, within walking distance to Crown Hill Park and Crown Hill Lake. You'll also have convenient access to shopping, dining, and nightlife in the surrounding areas. Perfectly situated near restaurants, grocery stores, Lakeside Amusement Park, and various recreation centers. Additional amenities include a reserved carport and plenty of guest parking. The community provides abundant green space, a fantastic outdoor pool, and numerous other outdoor activities. Your new home awaits!
- Type:
- Single Family
- Sq.Ft.:
- 1,271
- Status:
- Active
- Beds:
- 2
- Lot size:
- 0.13 Acres
- Year built:
- 1972
- Baths:
- 2.00
- MLS#:
- 9763747
- Subdivision:
- Barths
ADDITIONAL INFORMATION
Welcome to this beautifully updated 2-story half-duplex located in the vibrant heart of Wheat Ridge, offering close proximity to Sloan's Lake, Edgewater, the Highlands, and Berkeley. This charming home features 2 spacious bedrooms and a powder bathroom on the main floor, along with a full-size bathroom upstairs, combining contemporary updates with classic appeal. Step inside to a big living room and a lovely dining room, perfect for entertaining guests or enjoying cozy family dinners. The updated kitchen is a chef's dream, boasting sleek shaker cabinets, stunning new stainless steel appliances, and ample counter space for all your culinary adventures. Upstairs, you'll find two generously sized bedrooms, each with great closets providing plenty of storage. The large upstairs bathroom is a true retreat, featuring a walk-in shower and a double vanity, offering a spa-like experience. The home also includes a nice-sized laundry room for added convenience. The outdoor space is a true oasis, with a massive fully fenced backyard that provides a private haven for relaxation and recreation. Mature landscaping adds to the charm and tranquility of the space. Additional features include brand new carpet throughout the home and an attached 1-car garage, offering convenience and additional storage. This home is perfectly situated in a thriving community with easy access to shopping, dining, and recreational activities. Whether you're taking a stroll around Sloan's Lake, exploring the shops and eateries in Edgewater, or enjoying the vibrant nightlife in the Highlands, you'll love the convenience and lifestyle this location offers. Don't miss the opportunity to own this beautifully updated home in one of Wheat Ridge's most desirable neighborhoods. Contact the listing agent today for more information or to schedule a viewing.
- Type:
- Other
- Sq.Ft.:
- 624
- Status:
- Active
- Beds:
- 1
- Year built:
- 1978
- Baths:
- 1.00
- MLS#:
- 6938803
- Subdivision:
- Wheat Ridge
ADDITIONAL INFORMATION
Welcome to this beautifully updated and affordable 1 bed, 1 bath condo in Wheat Ridge. Enjoy the brand-new kitchen featuring stainless steel appliances, new countertops, and cabinets. The condo boasts new flooring and fresh paint throughout, enhancing its modern appeal. The living room is bathed in natural light from the glass patio doors. The spacious bedroom offers ample closet space, and the bathroom features stunning new tile. The location is unbeatable, within walking distance to Crown Hill Park and Crown Hill Lake. You'll also have convenient access to shopping, dining, and nightlife in the surrounding areas. Perfectly situated near restaurants, grocery stores, Lakeside Amusement Park, and various recreation centers. Additional amenities include a reserved carport and plenty of guest parking. The community provides abundant green space, a fantastic outdoor pool, and numerous other outdoor activities. Your new home awaits!
- Type:
- Single Family
- Sq.Ft.:
- 2,780
- Status:
- Active
- Beds:
- 5
- Lot size:
- 0.29 Acres
- Year built:
- 1956
- Baths:
- 2.00
- MLS#:
- 3154047
- Subdivision:
- Applewood Villages
ADDITIONAL INFORMATION
If you have been looking for a truly custom home in Wheat Ridge then you have found THE ONE! From the moment you drive up you’ll notice the front yard has been xeriscaped and looks gorgeous. There’s Roses, Columbines, Raspberry Bushes , 3 different types of Oregano, Sage and Thyme; impressed? You haven’t even entered the house yet. Inside you will be greeted with beautiful wood floors and a freshly painted home. As you walk into Chefs Kitchen that was custom built for this home you’ll picture yourself hosting many gatherings and cooking the most impressive meals; a massive dining area with a Gas fireplace will make sure that your guests are entertained. The Dining area also has window seating with extra storage underneath. You also get a Butlers Pantry that is fully equipped for another Refrigerator and Stove if you’d like; extra wide to move any appliance that you need. The Custom built stairs to the basement will take you to the family room that has New carpet all around, you’ll want to gather around the electric fireplace to hangout. As you continue into the Utility room you will find that it’s equipped with High efficiency heating and an Ultra High Efficiency Water heater (you’ll never run out of Hot Water). This Home also has all the storage you need as it’s equipped with a massive 3 Car garage where you will find 3 industrial garage shelves and YES it does have RV parking as well. The Driveway is wide enough for 2 SUVS to drive next to each other without a problem and the other side of the property does have a covered carport or covered porch depending on how you would like to use it. The backyard is massive and comes with a playground set along with 3 raised beds that are a perfect place to grow tomatoes or other vegetables, this home truly has it all! Please come check out this Gem, it will NOT last!
$1,350,000
8888 W 37th Place Wheat Ridge, CO 80033
- Type:
- Single Family
- Sq.Ft.:
- 4,622
- Status:
- Active
- Beds:
- 5
- Lot size:
- 0.49 Acres
- Year built:
- 1981
- Baths:
- 3.00
- MLS#:
- 1835773
- Subdivision:
- Bel Aire
ADDITIONAL INFORMATION
Custom designed (with the help of SERI Solar Energy Research Institute) and custom built. On the “Ridge” of Wheat Ridge with outstanding city/mountain views. Very private location at the end of a dead end road with cul-de-sac and landscaped to be secluded from all neighbors. Just 5 blocks from Crown Hill Open Space and 8 blocks from Anderson Park/Clear Creek riding/biking/walking trails. Entire half acre site was re-landscaped and has won awards for the gardens and water feature that is complete with an island and 7 waterfalls. Over 250 tons of rock was brought in to create the flagstone pathways that meander through the gardens, across the waterfall and surround the home. Over 50 large boulders were brought in for retaining walls and landscape interest. Water rights are included to the Rocky Mountain Ditch that flows through the property, provides water for the ponds and waterfalls and is also the water source for the inground sprinkler system that includes double filtration and over 200 pop up heads. There are over 50 lights in the landscaping that provide lighting for the pathways and spotlight points of interest in the garden and waterfalls at night. The room that accommodates the indoor pool and hot tub is not just additional living area and entertainment space but the enormous amount of concrete in this room along with the water in the hot tub and swimming pool exist to collect passive solar heat. The rest of the house was designed "around" this room. This home was built as a duplex and remains a legal duplex. Great opportunity for airbnb/VRBO. New roof, new gutters and downspouts, new skylights, new PELLA patio door, 3 new Pella picture windows with side crank out windows all installed in 2017. New high efficiency, 6 zone, NTI boiler with all new plumbing in fall 2022. Please see “Property Details” in the supplement section.
- Type:
- Single Family
- Sq.Ft.:
- 1,144
- Status:
- Active
- Beds:
- 4
- Lot size:
- 0.21 Acres
- Year built:
- 1955
- Baths:
- 3.00
- MLS#:
- 7398167
- Subdivision:
- Palmyra Gardens
ADDITIONAL INFORMATION
Quality 4Bd/3Ba Mid-Century brick home on 9,000+ square foot lot. Super Quiet street with no direct access to busy streets, flat and sunny! The main level has an open-concept kitchen, custom metal rails and the cozy dining room has a great view of a huge private yard. The basement is fully finished offering a huge media area, a fourth bedroom and a full bath along with a laundry room. Newer windows and sliding glass door off the dining room opens to a newly poured concrete patio entertainment space! Nice landscaping, new sod front and garden area and beds in the backyard. AND... the property has a well that you can use to water the entire yard! There is plenty of water and great pressure. This home is right up the street from the Arvada Ridge light rail station! You cannot beat this location. Within 20 minutes from Downtown, Denver Botanic Gardens, Elitch Gardens, and easy west-side location with quick access to mountains.
- Type:
- Single Family
- Sq.Ft.:
- 1,426
- Status:
- Active
- Beds:
- 4
- Lot size:
- 0.44 Acres
- Year built:
- 1953
- Baths:
- 2.00
- MLS#:
- 1548770
- Subdivision:
- Wheat Ridge
ADDITIONAL INFORMATION
Oasis in the City! Great home on almost 1/2 acre lot in convenient Wheat Ridge location! This home is wonderful inside and out, 4 Bedrooms and 2 Bathrooms with a large primary suite featuring double closets and a large primary bath with beautiful tile, soaking tub and loads of space. The country kitchen is open to the family room and leads to the spacious backyard, complete with covered deck and custom firepit area (included). Have a party or just relax on your own in this private yard that is perfect for entertaining and a gardeners dream (the property is serviced by a well so no large water bills, includes reverse osmosis drinking water in kitchen. 2 water softeners with UV and filtration). The family room features hardwood floors and built in speaker entertainment (included) for relaxing in the evenings. The second bath has modern subway tile and modern fixtures. This property has been updated with newer windows and all major systems are newer. Great access to I-70 for mountain adventures and the best parts of Denver, restaurants, parks and trails. Homes this nice are a rare find so come discover your Urban farm and getaway!
- Type:
- Single Family
- Sq.Ft.:
- 1,840
- Status:
- Active
- Beds:
- 3
- Lot size:
- 0.06 Acres
- Year built:
- 2024
- Baths:
- 4.00
- MLS#:
- 3322451
- Subdivision:
- Gemini
ADDITIONAL INFORMATION
Preferred Lender Incentives: 2-1 Buydown and Ring Doorbell. Experience sophisticated modern living in this new community, presenting FOUR duplexes meticulously designed with curated finishes and housed in a prime location. With three levels and a rooftop deck, these homes elevate your lifestyle and enjoyment. Each duplex side offers a mirror layout and distinct color schemes. As you enter, you're greeted by an inviting entryway featuring a multi-level atrium and expansive windows that flood the space with natural light. The bonus flex room and convenient powder bath offer versatile space, perfect for an office, gym, or cozy retreat. The second level’s open floor plan seamlessly merges the kitchen, living room, and dining area, fostering effortless entertaining or relaxation. The kitchen is complete with an eat-in island and modern appliances, A powder room adds convenience to your daily routine. Thoughtfully located on this level, the sizable primary retreat with ensuite offers a double vanity, large shower, and private water closet for added luxury. Venture to the third level, where two additional bedrooms await, along with a full bathroom, and washer/dryer closet with hookups. A wet bar, accented by a large window, leads to the expansive rooftop deck, where you will create unforgettable memories under the open sky. An oversized one-car garage and driveway offer extra storage space and parking.. Conveniently located for a short commute to downtown Denver and easy access to mountains, trails, parks, and nearby resources. Make one of these eight units your new home. This unit will have a darker scheme. Anticipated completion for this home is Oct/Nov 2024. Take a look at the additional home - listing #9991848. Schedule your tour today via this link -->> https://calendly.com/neneh-biffinger/gemini-tour
- Type:
- Single Family
- Sq.Ft.:
- 1,465
- Status:
- Active
- Beds:
- 3
- Lot size:
- 0.23 Acres
- Year built:
- 1955
- Baths:
- 3.00
- MLS#:
- 5285009
- Subdivision:
- Coulehan Grange
ADDITIONAL INFORMATION
SELLER IS OFFERING A CONCESSION TOWARDS A RATE BUY DOWN! HOME NOW HAS AIR CONDITIONING! SOLAR PANELS ARE INCLUDED AND COMPLETELY PAID FOR! This property is a stunning, fully remodeled 3-bedroom, 3-bathroom home with high-end finishes throughout. Thoughtfully designed with a spacious open floorplan, this home offers an abundance of natural light and modern elegance. This beautiful home includes 3 generously sized bedrooms, including a luxurious primary suite with an en-suite bathroom. The 3 bathrooms have been beautifully updated with sleek vanities, designer tiles, and contemporary lighting. The kitchen includes premium stainless steel appliances, quartz countertops, custom cabinetry, and a large island. The open floorplan seamlessly connects the living, dining, and kitchen areas, perfect for entertaining and everyday living. Large windows throughout ensure that every room has natural light. The home includes a spacious two-car garage with additional storage space in the backyard. The expansive backyard is great for outdoor activities, gardening, or relaxation and it also has an outdoor cooking area and a large RV parking area. This home is situated in a great location close to a variety of shops, restaurants, and amenities. Come see this gorgeous and one of a kind property today!
- Type:
- Single Family
- Sq.Ft.:
- 3,111
- Status:
- Active
- Beds:
- 4
- Lot size:
- 0.33 Acres
- Year built:
- 1958
- Baths:
- 3.00
- MLS#:
- IR1012070
- Subdivision:
- Rolling Hills
ADDITIONAL INFORMATION
Now under $800K. This oasis in the city has a park like setting of .33 acres fully fenced property filled with mature trees and spaces to enjoy. This wonderful ranch features 4 bedrooms and multiple outdoor spaces to enjoy including an extended covered porch, sun room, patio and lovely pergola covered space. The family room has brand new floors and the basement just had new carpeting installed. One year First American Eagle Premier Home Warranty for the buyers peace of mind. Easy access to downtown Denver. Seller is offering concessions.
- Type:
- Single Family
- Sq.Ft.:
- 2,389
- Status:
- Active
- Beds:
- 3
- Lot size:
- 0.21 Acres
- Year built:
- 1958
- Baths:
- 3.00
- MLS#:
- 6400972
- Subdivision:
- Coulehan Grange
ADDITIONAL INFORMATION
Substantially lowered price! And check out the attached garage with a nice home attached: 674 Sq. Ft. has water and heat, and held 4 cars at one time with electric & heat--Great for hobby or pro projects! Delightful 50's ranch-style home with an addition/remodel in 2000 that created a great room/dinning room right off the large kitchen. -- excellent for projects and storage along with the long driveway for vehicles! Addition is perfect use for either a great room, living room, or family room with ample cabinet and storage space. Addition is bright and open with it's large vaulted ceilings and done so well, it's hard to tell where the addition starts and original home ends! Main level laundry area with sink, handy half bath and enclosed sunroom with skylights, wood plank ceiling & ceiling fan-- Wood doors throughout, living room with fireplace opens to dining room, high ceiling vault family/great room and spacious kitchen with huge walk-in pantry, 42" cabinets, and eating bar,. There's also a concrete pad for recreational vehicles on the side of the garage. Basement has 3/4 bath and non-conforming bedroom, hobby/sewing/project room & Rec Room with vintage upholstered bar for entertaining. Still has washer/dryer hookup in the basement and sink, but the main level laundry is too handy to pass up! Fully fenced backyard with two storage sheds (lots of storage!) and xeriscape, swamp cooler, sprinkler in front, xeriscape in back. Newer Lochinvar Boiler and newer hot water heater.
$1,835,000
6595 W 46th Place Wheat Ridge, CO 80033
- Type:
- Single Family
- Sq.Ft.:
- 5,445
- Status:
- Active
- Beds:
- 5
- Lot size:
- 0.28 Acres
- Year built:
- 1912
- Baths:
- 5.00
- MLS#:
- 9854251
- Subdivision:
- Wheat Ridge
ADDITIONAL INFORMATION
It’s raining $$ for this exceptional Wheat Ridge property! Between the Fed Rate cut + new price, this is both an exceptional opportunity & last chance call before this home retires for the winter. If you’ve been watching/waiting, NOW is the time! Offering a flexible & unique layout/ADU extension/walk out basement & garages for multi-faceted uses, the timeless charm & modern updates in this 1912 bungalow are showcased beautifully throughout. Grounded by a classic fireplace, a formal living room flows through a curved archway to the dining room, complete w/original light fixtures+built in cabinetry. An open, modern kitchen boasts SS appl/ample cabinetry/two pantries/generous center island w/ add'l prep sink. Entertainers will delight in a spacious great room flaunting 11-foot ceilings, vast windows & room for a pool table/gaming station/movie theater. At the end of your evening, escape to a private, main floor primary suite complemented by a spa-like bath w/ luxurious soaking tub & custom tile walk-in shower. The gracious stairway extends to the 2nd floor, boasting 3 impeccable bedrooms w/bay windows+skylights, & full bath complete with tile shower. Convert the front bedroom to a primary bath for an add'l upstairs ensuite. Flex living space for a rec room/add'l beds/home office is found on the garden level w/2 separate walk-out entrances. Potential for rental income/multi-gen living/nanny+au pair living abounds w/ADU extension complete w/full kitchen/laundry & established rent history. For the hobbyist or car enthusiast, your dream garage awaits w/ 12-14’ tall ceilings/RV parking/ramp hardware + room for multiple car storage lifts. Or indulge any number of home hobbies, machine crafts or other endeavors. Just minutes from the Berkeley/Tennyson district, live the quiet, Wheat Ridge life in your own compound while enjoying easy access to endless shopping & dining, Berkeley Lake & Park w/ miles of trails, and quick entry to I70 for commuters, mountain activities and DIA.
- Type:
- Single Family
- Sq.Ft.:
- 2,902
- Status:
- Active
- Beds:
- 5
- Lot size:
- 0.33 Acres
- Year built:
- 1961
- Baths:
- 3.00
- MLS#:
- 3138967
- Subdivision:
- Applewood
ADDITIONAL INFORMATION
Completely remodeled, Mid Century Modern in Applewood. This sunny home boasts an open floor plan with multiple living rooms, vaulted ceilings, and private oversized lot. The main floor living area features an open kitchen with spacious island, formal dining space, and living room with fireplace. The primary suite is an oasis with skylit bathroom, and walk out deck. Two additional bedrooms and full bath round out the main floor. Walk out from the every side of the home into the huge backyard with covered breezeway, deck with pergola, and lush backyard. For those with a green thumb there are planter boxes and multiple sheds. Downstairs the finished basement features a massive living area, two more bedrooms, and 3/4 bath. Plenty of room for cars and toys and RV in the 2 car garage and circular driveway. Just blocks to restaurants, shops, and gym make this the perfect applewood location.
- Type:
- Single Family
- Sq.Ft.:
- 1,840
- Status:
- Active
- Beds:
- 3
- Lot size:
- 0.06 Acres
- Year built:
- 2024
- Baths:
- 4.00
- MLS#:
- 8467977
- Subdivision:
- Gemini
ADDITIONAL INFORMATION
Experience sophisticated modern living in this new community, presenting four duplexes meticulously designed with curated finishes and housed in a prime location. With three levels and a rooftop deck, these homes elevate your lifestyle and enjoyment. As you enter, you're greeted by an inviting entryway featuring a multi-level atrium and expansive windows that flood the space with natural light. The bonus flex room and convenient powder bath offer versatile space, perfect for an office, gym, or cozy retreat. The second level’s open floor plan seamlessly merges the kitchen, living room, and dining area, fostering effortless entertaining or relaxation. The kitchen is complete with an eat-in island and modern appliances, A powder room adds convenience to your daily routine. Thoughtfully located on this level, the sizable primary retreat with ensuite offers a double vanity, large shower, and private water closet for added luxury. Venture to the third level, where two additional bedrooms await, along with a full bathroom, and washer/dryer closet with hookups. A wet bar, accented by a large window, leads to the expansive rooftop deck, where you will create unforgettable memories under the open sky. An oversized one-car garage and driveway offer extra storage space and parking.. Conveniently located for a short commute to downtown Denver and easy access to mountains, trails, parks, and nearby resources. Be the first to secure one of the eight units, each offering a mirror layout and distinct color schemes This unit will have a lighter scheme. Anticipated completion for this home is August 2024. Schedule your tour today via this link -->> https://calendly.com/neneh-biffinger/gemini-tour Offering Preferred Lender Incentives: 2-1 Buydown and Ring Doorbell.
- Type:
- Single Family
- Sq.Ft.:
- 2,752
- Status:
- Active
- Beds:
- 4
- Lot size:
- 0.23 Acres
- Year built:
- 1964
- Baths:
- 3.00
- MLS#:
- 3273546
- Subdivision:
- Bel Aire
ADDITIONAL INFORMATION
Nestled in the serene neighborhood of Bel Aire, this charming ranch-style home promises a comfortable lifestyle. From the moment you step inside, you’re greeted by the elegance of mid-century modern textured ceilings and real wood floors on the main floor. With four generously sized bedrooms and three bathrooms, including an en-suite in the primary bedroom, there’s ample space for the whole family to spread out and relax. Downstairs, discover a versatile space with its own kitchen and a separate entrance, offering endless possibilities for rental income, guest accommodations, or in-law quarters. Located in Wheat Ridge’s district 3 means Buyers won’t have to be waitlisted for short term rental license as it’s the only district with remaining licenses. Outside you’ll find a covered paver tile patio ideal for dining and entertaining. The backyard, fully fenced for privacy, boasts a spacious layout with endless potential for gardening, playtime, or simply unwinding in the sunshine. A convenient shed offers additional storage space, ensuring that tools and outdoor gear are always close at hand. Plus, with electricity already installed, it’s ready to become a workshop or hobby haven or take your workshop into the heated garage. Proximity to freeways and amenities ensures that daily errands are a breeze. Whether you’re drawn to its classic charm, abundant potential, or fantastic location, this home offers the perfect canvas for creating a lifetime of cherished memories.
- Type:
- Duplex
- Sq.Ft.:
- 2,465
- Status:
- Active
- Beds:
- 5
- Year built:
- 1977
- Baths:
- 4.00
- MLS#:
- 9905044
- Subdivision:
- Vista Ridge
ADDITIONAL INFORMATION
Investment opportunity, recently renovated duplex???an enticing addition to any investment portfolio. Boasting a comprehensive refurbishment, including new floors, paint, kitchens, and baths, this property promises a hassle-free ownership experience with minimal maintenance requirements. The larger unit at 5045 Swadley is 1,474 square feet of prime rental space or as the owners quarters (current lease ends 7/31/2024), comprising 3 bedrooms and 2 baths. 5055 Swadley offers 991 square feet, accommodating 2 bedrooms and 1 bath. Both units are tailored for tenant satisfaction, featuring individual washer/dryer units, 1-car garages, and expansive private backyards. Boasting zero vacancies since ownership and consistent rent increases, this property has consistently ranked within the top 75% of rental comps???a testament to its enduring appeal and solid investment potential. Ideal for savvy buyers seeking both a residence and a revenue stream, live in one side and rent out the other. This property presents an opportunity for owner-occupied financing. Imagine owning a home that not only meets your family's needs but also includes an additional unit for supplementary income and enhanced qualification for your mortgage. Positioned strategically between Golden, Wheat Ridge, and Arvada, these units cater to a thriving rental market, ensuring steady occupancy and lucrative rental income. This locations gives tenant and/or owner occupants the advantage of an amazing school district, Jefferson County School District. Seize the opportunity to diversify your portfolio with this turnkey investment property. .
$1,950,000
3820 Pierson Court Wheat Ridge, CO 80033
- Type:
- Single Family
- Sq.Ft.:
- 4,050
- Status:
- Active
- Beds:
- 5
- Lot size:
- 0.4 Acres
- Year built:
- 2024
- Baths:
- 3.00
- MLS#:
- 3144899
- Subdivision:
- Applewood Row
ADDITIONAL INFORMATION
Luxury single-family home on a 17500 sq ft lot (huge yard) in a quiet neighborhood. Boasting 5 bedrooms, 3.5 baths, an office, loft and a flex / multipurpose room; the property provides owners with an entertainer's layout perfect for the Colorado lifestyle. The design allows for an open layout on the main floor that opens into a huge covered patio and an expansive backyard. Other features include a grand foyer, high ceilings, custom cabinetry, top of the line appliances, walk-in pantry, zoned heating/cooling, flex spaces for family or activities and a 3 car tandem garage. Take advantage of this opportunity before construction starts and you can still choose some of your finishes!!! This .40 acre parcel is also listed under land if you prefer to bring your own builder or design your own dream home on. Recently subdivided, the site improvements are complete, and this lot is ready for its new owner. Just minutes away from the amenities and conveniences of Wheat Ridge including nearby shopping, hospitals, recreation centers, parks, award winning schools, 15 minutes to Golden and the Mountains 10 minutes to downtown Denver! Perfect for your Colorado Lifestyle! Soils, survey and approvals available.
$2,050,000
3840 Pierson Court Wheat Ridge, CO 80033
- Type:
- Single Family
- Sq.Ft.:
- 3,539
- Status:
- Active
- Beds:
- 4
- Lot size:
- 0.39 Acres
- Year built:
- 2024
- Baths:
- 4.00
- MLS#:
- 9631069
- Subdivision:
- Applewood Row
ADDITIONAL INFORMATION
Luxury single-family home on a 17000 sq ft lot (huge yard) in a quiet neighborhood. Boasting 4 bedrooms, 3.5 baths, an office, and a flex / multipurpose room; the property provides owners with ample space with an efficient design. The home features a main floor master suite, high ceilings, custom cabinetry, top of the line appliances, walk-in pantry, zoned heating/cooling, a large covered patio, an expansive backyard and an oversized 3 car garage. Take advantage of this opportunity before construction starts and you can still choose some of your finishes which include custom cabinetry, high end solid surface countertops, designer tile work, wide plank hardwood floors, European shower glass and designer plumbing and electrical trims. This .40 acre parcel is also listed under land if you prefer to bring your own builder or design your own dream home on. Recently subdivided, the site improvements are complete, and this lot is ready for its new owner. Just minutes away from the amenities and conveniences of Wheat Ridge including nearby shopping, hospitals, recreation centers, parks, award winning schools, 15 minutes to Golden and the Mountains 10 minutes to downtown Denver! Perfect for your Colorado Lifestyle! Soils, survey and approvals available.
- Type:
- Other
- Sq.Ft.:
- 545
- Status:
- Active
- Beds:
- 1
- Year built:
- 1975
- Baths:
- 1.00
- MLS#:
- 6779186
- Subdivision:
- Wheat Ridge
ADDITIONAL INFORMATION
Seize the opportunity to own this updated and affordable 1-bedroom, 1-bathroom condo for just $159,000. This move-in ready unit features fresh paint, new flooring, and updated countertops. Benefit from a reserved parking spot and a spacious wrap-around patio. Conveniently located near I-70, commuting is effortless. You'll be close to grocery stores, restaurants, and entertainment at Arvada Marketplace and Olde Town Arvada. The HOA fee covers heat, gas, sewer, water, community pool, and more, providing financial ease. Enjoy Colorado's stunning natural beauty with parks, lakes, and trails right at your doorstep. This property also boasts great rental potential.
- Type:
- Condo
- Sq.Ft.:
- 545
- Status:
- Active
- Beds:
- 1
- Year built:
- 1975
- Baths:
- 1.00
- MLS#:
- 6779186
- Subdivision:
- Wheat Ridge
ADDITIONAL INFORMATION
Seize the opportunity to own this updated and affordable 1-bedroom, 1-bathroom condo for just $159,000. This move-in ready unit features fresh paint, new flooring, and updated countertops. Benefit from a reserved parking spot and a spacious wrap-around patio. Conveniently located near I-70, commuting is effortless. You'll be close to grocery stores, restaurants, and entertainment at Arvada Marketplace and Olde Town Arvada. The HOA fee covers heat, gas, sewer, water, community pool, and more, providing financial ease. Enjoy Colorado's stunning natural beauty with parks, lakes, and trails right at your doorstep. This property also boasts great rental potential.
- Type:
- Single Family
- Sq.Ft.:
- 1,302
- Status:
- Active
- Beds:
- 3
- Lot size:
- 0.2 Acres
- Year built:
- 1951
- Baths:
- 2.00
- MLS#:
- 6279285
- Subdivision:
- Clear Creek Vista
ADDITIONAL INFORMATION
Welcome to modern charm and comfort in this beautifully FULLY REMODELED ranch-style home located in the heart of Wheat Ridge!! The minute you walk in you will fall in LOVE! Featuring 3 bedrooms, 2 bathrooms, and 1,302 square feet of meticulously crafted living space, this home is an absolute gem! Step inside to discover an inviting open floor plan that integrates the living, dining, and kitchen areas, perfect for both relaxing and entertaining. Beautiful wood flooring throughout the main level. Dreamy kitchen featuring custom shaker cabinets, quartz countertops, custom tile backsplash, and stainless steel appliances. Gorgeous master suite with master bathroom featuring new vanity and a lovely walk in shower. 2 additional bedrooms that are perfectly sized to fit all your needs!! This unique layout also features an additional office space and bonus room to turn into whatever your heart desires! You'll love hosting those summer BBQ's in your HUGE backyard! Plenty of room to turn your backyard into your own private oasis and build that dream garden!! 1 Car garage. Long driveway gives you plenty of parking space. Refinished hardwood floors, all new interior finishes, new roof, new interior and exterior paint, newer AC, new lighting fixtures, newer plumbing, new doors and hardware!! AMAZING LOCATION!! Near Downtown, Old town Arvada, Sloan's Lake, Edgewater Public Market, easy access to highways, close to schools, restaurants, walking trails and more! Don't miss your opportunity to own this GORGEOUS home showcasing modern elegance and timeless appeal. Schedule your showing today!
Andrea Conner, Colorado License # ER.100067447, Xome Inc., License #EC100044283, [email protected], 844-400-9663, 750 State Highway 121 Bypass, Suite 100, Lewisville, TX 75067

The content relating to real estate for sale in this Web site comes in part from the Internet Data eXchange (“IDX”) program of METROLIST, INC., DBA RECOLORADO® Real estate listings held by brokers other than this broker are marked with the IDX Logo. This information is being provided for the consumers’ personal, non-commercial use and may not be used for any other purpose. All information subject to change and should be independently verified. © 2024 METROLIST, INC., DBA RECOLORADO® – All Rights Reserved Click Here to view Full REcolorado Disclaimer
| Listing information is provided exclusively for consumers' personal, non-commercial use and may not be used for any purpose other than to identify prospective properties consumers may be interested in purchasing. Information source: Information and Real Estate Services, LLC. Provided for limited non-commercial use only under IRES Rules. © Copyright IRES |
Wheat Ridge Real Estate
The median home value in Wheat Ridge, CO is $436,000. This is lower than the county median home value of $439,100. The national median home value is $219,700. The average price of homes sold in Wheat Ridge, CO is $436,000. Approximately 52.29% of Wheat Ridge homes are owned, compared to 44.3% rented, while 3.41% are vacant. Wheat Ridge real estate listings include condos, townhomes, and single family homes for sale. Commercial properties are also available. If you see a property you’re interested in, contact a Wheat Ridge real estate agent to arrange a tour today!
Wheat Ridge, Colorado 80033 has a population of 31,162. Wheat Ridge 80033 is less family-centric than the surrounding county with 22.35% of the households containing married families with children. The county average for households married with children is 31.17%.
The median household income in Wheat Ridge, Colorado 80033 is $52,747. The median household income for the surrounding county is $75,170 compared to the national median of $57,652. The median age of people living in Wheat Ridge 80033 is 42.4 years.
Wheat Ridge Weather
The average high temperature in July is 88 degrees, with an average low temperature in January of 16.4 degrees. The average rainfall is approximately 18.2 inches per year, with 81 inches of snow per year.
