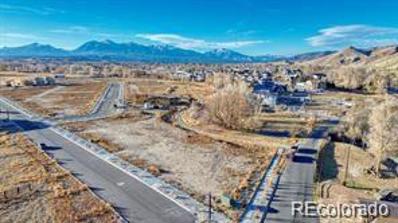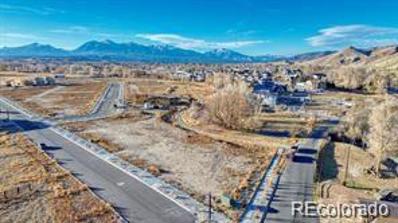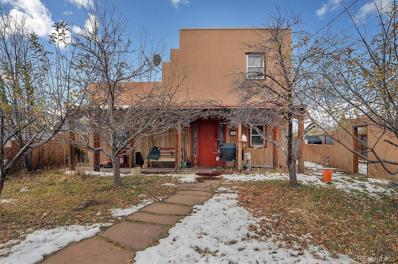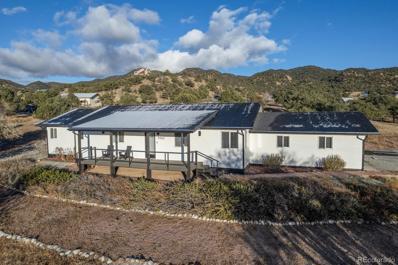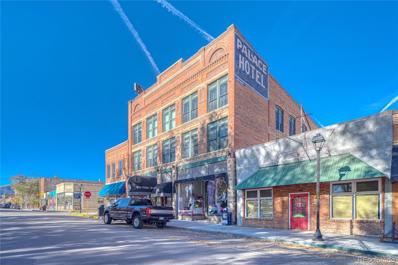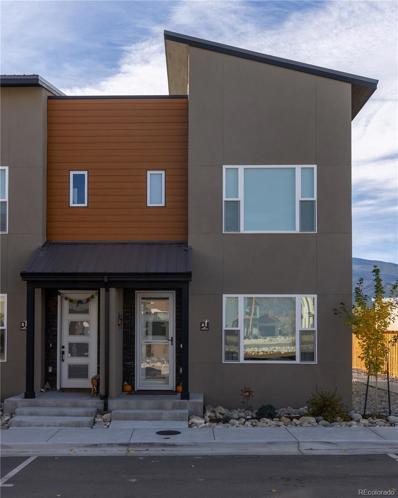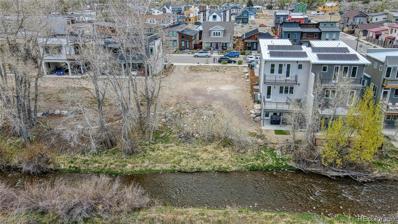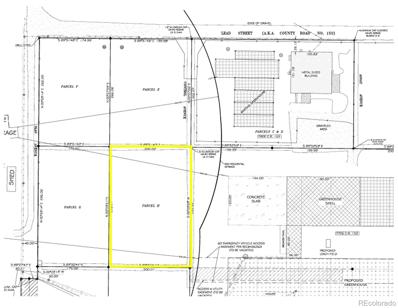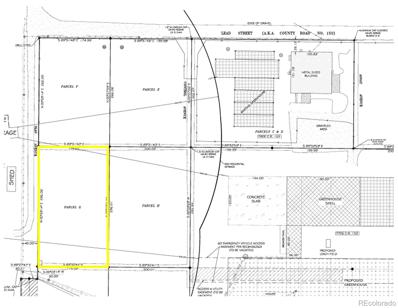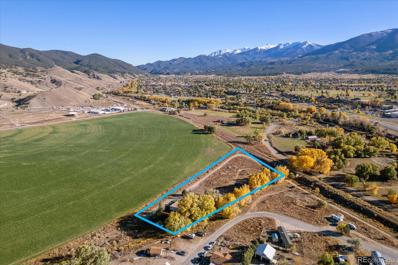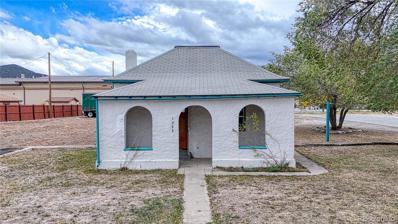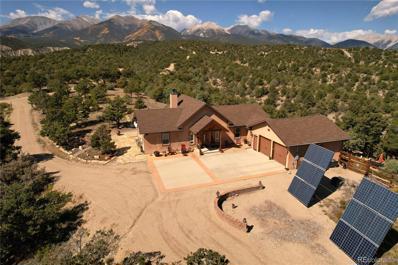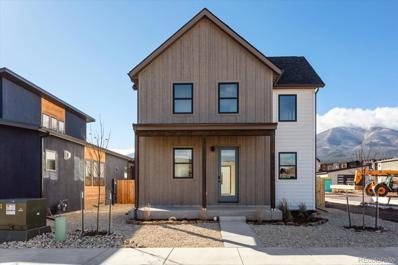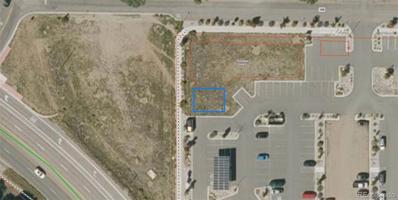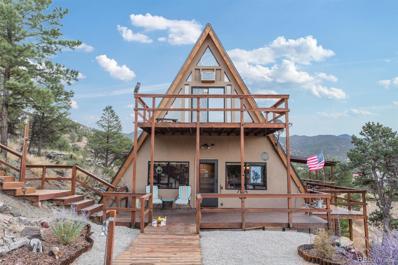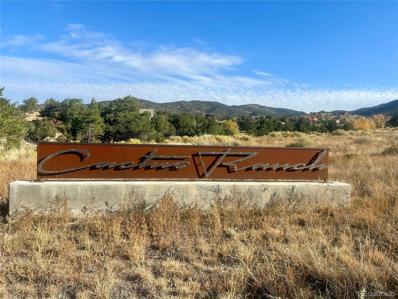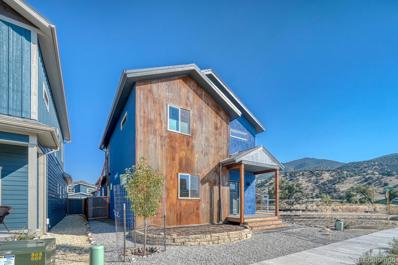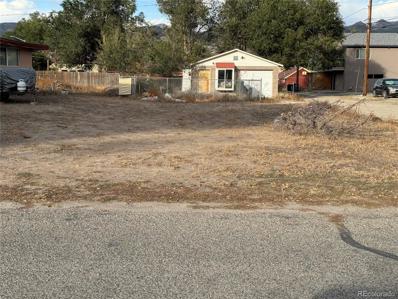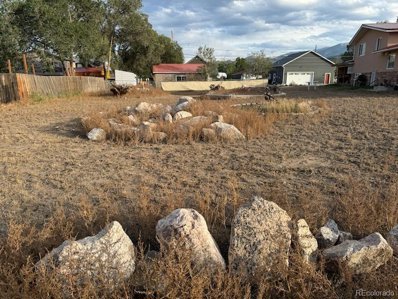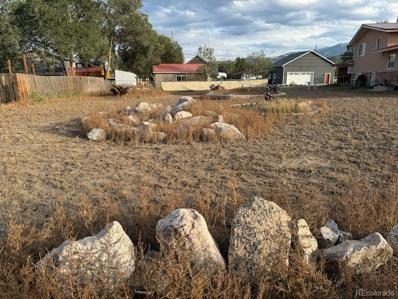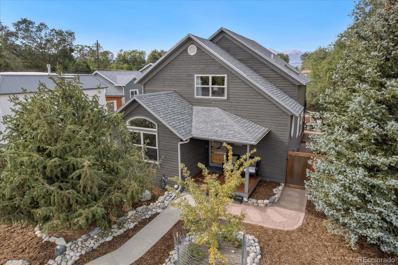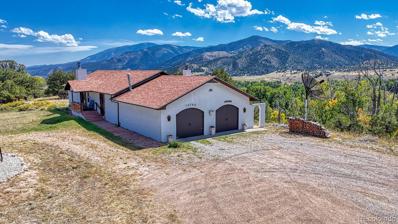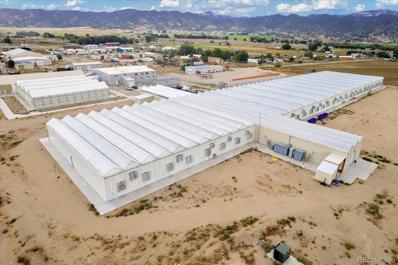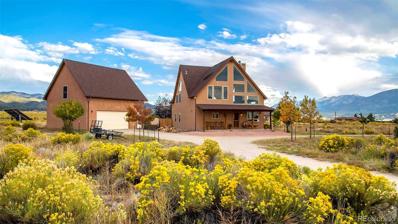Salida CO Homes for Rent
The median home value in Salida, CO is $694,000.
This is
higher than
the county median home value of $619,700.
The national median home value is $338,100.
The average price of homes sold in Salida, CO is $694,000.
Approximately 55.55% of Salida homes are owned,
compared to 30.6% rented, while
13.85% are vacant.
Salida real estate listings include condos, townhomes, and single family homes for sale.
Commercial properties are also available.
If you see a property you’re interested in, contact a Salida real estate agent to arrange a tour today!
$399,000
302 Confluence Road Salida, CO 81201
- Type:
- Land
- Sq.Ft.:
- n/a
- Status:
- NEW LISTING
- Beds:
- n/a
- Lot size:
- 0.22 Acres
- Baths:
- MLS#:
- 8481093
- Subdivision:
- Two Rivers
ADDITIONAL INFORMATION
Large corner level lot in Two Rivers that backs up to open space and a trail along the South Arkansas River, and just steps away from the main stem of the Arkansas River. The lot allows for a home and an accessory dwelling unit (ADU) giving you the flexibility to build your dream home with amazing views of the mountains and the river. Two Rivers is at the confluence of the Arkansas River and the Little Arkansas, approximately 1 mile from historic Downtown Salida. Two Rivers is a popular community with many homes and a burgeoning commercial area, including a small restaurant, gym, coffee shop, and more. Two Rivers is a walkable neighborhood and offers 7 acres of open space with a walking path along the south side of the Little Ark, a park at the confluence and a pedestrian bridge over the river. Come discover the perfect blend of nature and community on this ready to build lot.
$375,000
278 Confluence Road Salida, CO 81201
- Type:
- Land
- Sq.Ft.:
- n/a
- Status:
- NEW LISTING
- Beds:
- n/a
- Lot size:
- 0.19 Acres
- Baths:
- MLS#:
- 6059390
- Subdivision:
- Two Rivers
ADDITIONAL INFORMATION
Level lot in Two Rivers that backs up to open space and a trail along the South Arkansas River, and just steps away from the main stem of the Arkansas River. The lot allows for a home and an accessory dwelling unit (ADU) giving you the flexibility to build your dream home with amazing views of the mountains and the river. Two Rivers is at the confluence of the Arkansas River and the Little Arkansas, approximately 1 mile from historic Downtown Salida. Two Rivers is a popular community with many homes and a burgeoning commercial area, including a small restaurant, gym, coffee shop, and more. Two Rivers is a walkable neighborhood and offers 7 acres of open space with a walking path along the south side of the Little Ark, a park at the confluence and a pedestrian bridge over the river. Come discover the perfect blend of nature and community on this ready to build lot.
$606,000
1646 Holman Avenue Salida, CO 81201
- Type:
- Single Family
- Sq.Ft.:
- 2,055
- Status:
- NEW LISTING
- Beds:
- 3
- Lot size:
- 0.28 Acres
- Year built:
- 1994
- Baths:
- 3.00
- MLS#:
- 8657960
- Subdivision:
- Ambrose Subdivision
ADDITIONAL INFORMATION
Opportunity Knocks! This grand home is ready for someone with a vision. Priced well below the county assessed value (21% under!), this property requires significant work. It's ideal for the experienced contractor looking to take on a fixer-upper project with skills to bring this property to its full potential. This spacious single family home features an open floor plan with 2,055 square feet of living space. The home has Southwest character with log accents and Saltillo tile flooring that's warmed by in-floor heat. There's ample space for comfortable living: 3 bedrooms (2 having en suite bathrooms) plus a dedicated office! The 3rd bedroom is located on the main floor near the entry, potentially a great second home office for those working from home. The home sits on a large 0.28 acre lot, featuring a small apple orchard out front, and a spacious backyard ready for your ideas. Out back you'll find an 800 square foot oversized 2 stall detached garage, with plenty of room for your hobbies or storage. Great location a block from Centennial Park, which features Salida's Hot Springs Pool and bike park. It's also less than a 1/2 mile from the paved Monarch Spur walking/biking trail that leads right to downtown! No HOA here! The potential for this property to become a masterpiece is undeniable. Property is being sold "As Is, Where Is". It may not be suitable for owner-occupants at this point, however it has great potential for investors and contractors as a flip. Showings require a minimum 24 hours advance notice.
- Type:
- Single Family
- Sq.Ft.:
- 1,740
- Status:
- Active
- Beds:
- 3
- Lot size:
- 1.27 Acres
- Year built:
- 1987
- Baths:
- 2.00
- MLS#:
- 8572993
- Subdivision:
- Pinon Hills
ADDITIONAL INFORMATION
Welcome to 9940 East Cherokee Drive, nestled in the tranquil and expansive Pinon Hills neighborhood on the outskirts of Salida, Colorado. This fully renovated 3-bedroom, 2-bathroom home spans 1,740 square feet and offers a perfect blend of modern and mountain living. The open layout creates an expansive living space that integrates the living, dining, and kitchen areas with high-end but durable finishes. The property features a primary bedroom with an en-suite bathroom and great closet space. The current owners used one of the closets as a “gear closet”. The additional bedrooms are equally appealing, offering space and flexibility to accommodate guests, a home office, or any other needs. One of the standout features of this home is its connection to the outdoors. With a front porch that promises idyllic mornings watching the sun warm up the valley and a back patio perfect for evening gatherings in the shade, these stunning views of the surrounding mountains are what defines the Pinon Hills area. The property's location offers easy access to the charm and amenities of Salida, including its vibrant arts scene, quaint shopping, and excellent dining options. Each renovation undertaken over the past two years demonstrates a commitment to quality and style, ensuring that potential owners can enjoy a low-maintenance, move-in ready home experience.
- Type:
- Condo
- Sq.Ft.:
- 542
- Status:
- Active
- Beds:
- 1
- Year built:
- 1909
- Baths:
- 1.00
- MLS#:
- 6221767
ADDITIONAL INFORMATION
Beautiful Historic Palace Hotel condominium located on the top floor corner unit facing the Arkansas River. This historic hotel was built in 1909 in the historic downtown Salida district with views of Riverside City Park boasting large old trees. The park hosts many local events and festivals throughout the year. Be a part of this great historic town. The River runs along the edge of the park which is viewed from this beautiful condominium. This is a one bedroom located on the third floor featuring lots of light with windows on two sides because the location is on the corner of the hotel. This property comes fully furnished featuring a large living area, fully equipped kitchen, full bath and walk in closet. High ceilings, trim and historic features will take you back in time. Step out onto F Street from the hotel entrance to enjoy the many restaurants, pubs, specialty shops and downtown activities year round. This can be your Mountain weekend getaway, a full time historic downtown residence and/or a turn key investment opportunity. Colorado mountain living close to river kayaking, fly fishing, hot springs, hiking, biking and skiing at Monarch ski area. Offered at $600,000. By Appointment.
- Type:
- Land
- Sq.Ft.:
- n/a
- Status:
- Active
- Beds:
- n/a
- Lot size:
- 15.56 Acres
- Baths:
- MLS#:
- 2132493
- Subdivision:
- Cameron Mining District
ADDITIONAL INFORMATION
Two remote mining claims for sale in the Cameron mining district located northeast of Salida, Colorado. Each mining claim is 7.78 acres and are bordered by private land and acreage owned by Chaffee County. There is an agricultural lease on both properties until March of 2029, a copy is available for review. Access to this property is on foot only and by permission from the adjoining land owner or through Chaffee County owned land, with permission.
- Type:
- Condo
- Sq.Ft.:
- 1,323
- Status:
- Active
- Beds:
- 3
- Lot size:
- 0.03 Acres
- Year built:
- 2022
- Baths:
- 3.00
- MLS#:
- 7912999
- Subdivision:
- Angelview Condominiums
ADDITIONAL INFORMATION
Beautiful, near new, phase 4 duplex condo (built in 2022). 3 bedrooms, 3 baths with new accent paint, two storm doors on the front and rear with retractable screens for added light and airflow. This highly desirable home also gets additional light from being next to the sidewalk that separates the next units. Additional matching cabinets have been added to the laundry room and one master bathroom. Incredible views of Methodist Mountain and surrounding mountains off the back deck in the 2nd bedroom. The backyard has new stamped concrete and decorate rocks for an ideal setting for gatherings and sunshine! The one car detached garage floor has been coated with epoxy and the walls have been painted. Shelving has been put in the garage also. There's one deeded parking spot next to the garage. This is a must see, move in ready home that needs nothing! The home sits right off the bike path to Poncha Springs and is minutes from the bike path that heads into downtown Salida. The golf course is across the street and the pickleball courts, hot springs and dog park are minutes away.
$350,000
213 Two Rivers Road Salida, CO 81201
- Type:
- Land
- Sq.Ft.:
- n/a
- Status:
- Active
- Beds:
- n/a
- Baths:
- MLS#:
- 7566984
- Subdivision:
- Two Rivers
ADDITIONAL INFORMATION
RIVERFRONT land for sale in the Two Rivers subdivision. Build a single-family home, duplex or triplex (to be verified with the City) on this large lot on the banks of the South Arkansas River. The lot extends to the middle of the Little Ark and the building envelop is outside of the flood plain. Imagine living right on the river; listening to the sounds of the river, dipping your toes in the river on a hot day, or trying your luck at fishing, all while enjoying the views of the Sangre de Cristo Mountains. Short term rentals are allowed per plat note, buyer must comply with the City of Salida licensing requirements. Two Rivers is a community at the confluence of the Arkansas River and the South Arkansas River, approximately 1 mile from historic downtown Salida. Two Rivers is a popular community with many homes and a burgeoning commercial area, including a small restaurant, gym, coffee shop and more. Two Rivers is a walkable neighborhood and offers 7 acres of open space with a waling path along the south side of the South Arkansas River, there is a park at the confluence and a pedestrian bridge over the river.
- Type:
- Land
- Sq.Ft.:
- n/a
- Status:
- Active
- Beds:
- n/a
- Lot size:
- 1.1 Acres
- Baths:
- MLS#:
- 3718935
- Subdivision:
- Smeltertown
ADDITIONAL INFORMATION
Commercial lot in Salida, Colorado. This is a level building lot that is roughly 200' x 296'. Plenty of room for lay down storage or improvement construction. Smeltertown is located conveniently off of a main highway that cuts through Downtown Salida. This would be a great access point for a courier service, auto mechanic shop, or other commercial operations.
- Type:
- Land
- Sq.Ft.:
- n/a
- Status:
- Active
- Beds:
- n/a
- Lot size:
- 1.1 Acres
- Baths:
- MLS#:
- 1821756
- Subdivision:
- Smeltertown
ADDITIONAL INFORMATION
Commercial lot in Salida, Colorado. This is a level building lot that is roughly 175' x 295'. Plenty of room for lay down storage or improvement construction. Smeltertown is located conveniently off of a main highway that cuts through Downtown Salida. This would be a great access point for a courier service, auto mechanic shop, or other commercial operations.
- Type:
- Single Family
- Sq.Ft.:
- 1,788
- Status:
- Active
- Beds:
- 2
- Lot size:
- 3.47 Acres
- Year built:
- 1969
- Baths:
- 1.00
- MLS#:
- 6055268
- Subdivision:
- Salida
ADDITIONAL INFORMATION
Almost four acres and close to downtown Salida! As you enter through the front door of this home, you’re welcomed by a cute kitchen and dining area. Here, you’ll find tile floors and a stylish island countertop, complemented by essential appliances including a refrigerator, washing machine, stove, and microwave, all thoughtfully designed with ample storage for your convenience. Enjoy the views out the windows of the neighboring pivot often scattered with munching mule deer and birds. A short staircase leads you up to the living area bathed in natural light from four big windows. On the right hand side of the kitchen you will find a secondary front door and possibly a laundry or mud room area. A set of a few stairs from the kitchen area takes you up to the full bathroom. The primary bedroom consists of one large window and one glassed double door leading to the patio. There is another bedroom upstairs with nice closet space and easy access from the hall. The basement area has a huge brock fireplace in the space that's ready to be a family room. Two more rooms downstairs could be used as an office or study room. Outside has a detached two car garage and a fenced in back yard. This property has a ton of potential with a domestic well and a level lot. It is located in a private, ideal spot near Salida with a little over three acres. If you're looking for a great investment and would like a tour, give us a call.
$545,000
1345 E Street Salida, CO 81201
- Type:
- Single Family
- Sq.Ft.:
- 987
- Status:
- Active
- Beds:
- 3
- Lot size:
- 0.17 Acres
- Year built:
- 1900
- Baths:
- 1.00
- MLS#:
- 1742373
- Subdivision:
- N/a
ADDITIONAL INFORMATION
Prime Commercial Opportunity with Existing Home – Perfect for Investors & Builders. Discover a rare investment opportunity with this large, commercially zoned lot in an excellent location, just a short bike ride from downtown. This expansive property not only boasts stunning views but also includes an existing 3-bedroom, 1-bath home, offering tremendous potential for those with a vision. Red outlined lots included only. The house is a true diamond in the rough, ready to be transformed into a profitable asset or utilized during the development process. Additionally, there is a detached garage already on-site, providing extra flexibility for storage or conversion. With the prime location, commercial zoning, and ample space, this property is ideal for developers, builders, and investors looking to capitalize on a high-demand area. With its proximity to local amenities, and the flexibility afforded by its zoning, this property presents a rare chance to capitalize on a high-demand area. Don't miss out on the potential of this versatile commercial property- a true gem for developers, investors, and visionaries alike.
$2,450,000
13101 Highway 285 Salida, CO 81201
- Type:
- Single Family
- Sq.Ft.:
- 2,805
- Status:
- Active
- Beds:
- 3
- Lot size:
- 35.64 Acres
- Year built:
- 2010
- Baths:
- 3.00
- MLS#:
- 3841033
- Subdivision:
- Cedar Ridge Estates
ADDITIONAL INFORMATION
Custom Colorado mountain home on 35.64 acres in the heart of the Collegiate Peaks range. 2,805 square feet, 3 full bathrooms, 3 bedrooms plus a large bonus room currently furnished as a replica 1800's saloon. The open floor plan with a high vaulted ceiling and large windows provides lots of natural light and incredible mountain and valley views in all directions. Hot water in-floor heat and a large wood burning stove provide comfort and efficiency. High-end finishes and trim work throughout. Home is on grid power with a backup generator and the original solar panels and solar system are in place if you wish to connect them for additional backup power or savings. Outside living space is enormous and inviting with multiple connected terraces offering sitting areas in the sunshine or in the shade of the mature trees. The pictures don't do justice to the views from this ridge top building site. You can literally see the entire valley and surrounding mountains from this location and the views are nothing short of breathtaking. The property is 2.5 miles off of Hwy 285 on a gated road making it very quiet and secluded yet is only 10 miles to Salida or Poncha Springs for groceries, restaurants, medical care, and other amenities. Access to public lands, the Arkansas River, Monarch Ski Area, Mt Princeton Hot Springs, and hundreds of miles of trails is all within minutes.
$869,000
243 Confluence Road Salida, CO 81201
- Type:
- Single Family
- Sq.Ft.:
- 1,806
- Status:
- Active
- Beds:
- 3
- Lot size:
- 0.12 Acres
- Year built:
- 2024
- Baths:
- 3.00
- MLS#:
- 9686139
- Subdivision:
- Confluent Park
ADDITIONAL INFORMATION
Brand New Modern Farmhouse with beautiful mountain views. This inviting neighborhood features walking trails on the South Ark and close proximity to the growing commercial district at Two Rivers Commons as well as a quick ride to Salida's historic downtown. The clean, open floor plan is thoughtfully designed and provides exceptional living spaces and plenty of natural light. Complete with quartz countertops, large kitchen island, spacious cabinet space, Andersen windows, a gas fireplace, and large windows and patio door. Live in comfort with efficient forced air and central a/c. Three bedrooms are located upstairs with an attractive primary sweet complete with vaulted ceilings and a large, custom shower. The fenced backyard get's lots of natural southern light and is ready for your creative touches. Plenty of storage in the insulated, 2-car garage with alley access. Built by a reputable builder with proven track record. 1-year warranty included. Don't miss this one!
$165,000
148 Old Stage Road Salida, CO 81201
- Type:
- Land
- Sq.Ft.:
- n/a
- Status:
- Active
- Beds:
- n/a
- Baths:
- MLS#:
- 8761145
- Subdivision:
- Two Rivers Commons
ADDITIONAL INFORMATION
LOCATION-LOCATION-LOCATION: Commercial/Residential building Site located in a prime visual location in Two Rivers Subdivision. Come join the Two Rivers Business community at the east gateway to historical Salida Colorado. Live-Work with Residential views & excellent Commercial Highway 50 exposure from the east and west traffic off highway 50. This property is at the junction of Highway 50 and Highway 291 as you travel into down town Salida from the east and leaving Salida from the west. Plenty of parking for residence/employees and clients - The Commons is environmentally designed to be a professional out door environment neighborhood to both commercial and residential interests. All walk-able, commercial neighborhoods that integrates the convenience of off-street parking with easy access to all. The area has an onsite high speed EV chargers with common elements designed to bring commerce outdoors in the design of the neighborhoods commercial establishments. The area is designed around the areas natural setting that incorporates a confluence river walk, bike trails, bench seating along the trail, a confluence gathering gazebo for social to gathers. All with mature trees, and mountain views close to residential living just steps away from several fine restaurants and shops. Minutes to Monarch Ski Area and the Salida East Arkansas River put inn for rafting or fishing Gold Metal Waters. See Covenants and Mater Plat attached to MLS.
$700,000
6640 Apache Lane Salida, CO 81201
- Type:
- Single Family
- Sq.Ft.:
- 1,482
- Status:
- Active
- Beds:
- 3
- Lot size:
- 1.2 Acres
- Year built:
- 1982
- Baths:
- 2.00
- MLS#:
- 6850981
- Subdivision:
- Pinon Hills
ADDITIONAL INFORMATION
A-frame house perched in upper Pinon hills over looking the Arkansas River Valley. This rustic A-frame is constructed using a durable stucco, providing a resilient but cozy home. As you enter the house a hallway introduces you to the primary and a secondary bedroom that can be used as office space. You also come across the first floor bathroom with a large shower and impressive vanity. The end of the hallway places you in a homey living and dining space, with a small yet well equipped kitchen tucked in the corner. The entire first floor is encased in a large deck that can be used as outdoor living space to enjoy the beautiful Colorado weather. Following stairs to the second level, you enter a cozy living room with floor to ceiling windows providing incredible views of the mountains surrounding Salida. This second level features a handy bathroom and inviting bedroom serving as an escape from the craziness of the outside world. This house is placed upon a 1.2 acre plot of land and adequate space for outdoor storage, with an abundance of beautiful Pinon trees dotting the property. This delightful A-frame is a sanctuary that invites you to embrace the serenity and grandeur of Colorado living.
$280,000
9416 Kingcup Court Salida, CO 81201
- Type:
- Land
- Sq.Ft.:
- n/a
- Status:
- Active
- Beds:
- n/a
- Lot size:
- 2.08 Acres
- Baths:
- MLS#:
- 7945277
- Subdivision:
- Cactus Ranch
ADDITIONAL INFORMATION
A little bit town, a little bit country. Enjoy a foot in both worlds with this sheltered 2.08 acre lot located minutes from downtown Salida. Underground utilities, paved road and driveway in place, strong producing well with augmentation certificate allowing for outside watering has been drilled, and power pedestal installed. Easy access to downtown Salida and the Arkansas Hills trail system. South facing building site for solar gain and winter sunshine.
$899,000
229 Old Stage Road Salida, CO 81201
- Type:
- Single Family
- Sq.Ft.:
- 2,090
- Status:
- Active
- Beds:
- 4
- Lot size:
- 0.11 Acres
- Year built:
- 2024
- Baths:
- 3.00
- MLS#:
- 8382635
- Subdivision:
- River Ridge
ADDITIONAL INFORMATION
Introducing a stunning custom home by Perry Construction, renowned for building exceptional residences in Chaffee County since 2010. This beautifully designed four-bedroom, two-and-a-half-bathroom home is waiting for you to make it your own. From the moment you step inside, you'll appreciate the meticulous attention to detail that sets this property apart from typical new construction. Enjoy the warmth of real maple hardwood flooring throughout, complemented by upgraded Thomasville cabinetry and luxurious Calcutta Idillio Premium Quartz countertops throughout. This home also features practical amenities such as central air conditioning, dual-flush toilets, and pinewood interior window sills. The exterior will surprise you with its durable Pro-Panel II metal roof, fenced in backyard, fully landscaped in both front and back complete with an irrigation system—an uncommon find in new construction—and an EV-ready two-car detached garage. Located just a block and a half from the picturesque Arkansas River, you’ll experience the best of Salida living, surrounded by outdoor adventures and vibrant community life. Building plans are available upon request, so don’t miss the chance to tour this exceptional home. Come see for yourself why this is the perfect place to create lasting memories! A/C and EV charger installation will be complete by the end of October. Garage interior will be complete Mid-November.
- Type:
- Land
- Sq.Ft.:
- n/a
- Status:
- Active
- Beds:
- n/a
- Baths:
- MLS#:
- 5272742
- Subdivision:
- Kelseys Addition
ADDITIONAL INFORMATION
Discover the perfect location to build your dream home in the charming town of Salida, CO! Nestled within the city limits, this property offers easy access to everything that makes Salida special—soak in the nearby hot springs, enjoy rounds at the local golf course, or spend the day boating and fishing in the Arkansas River. Adventure awaits with Monarch Ski Resort, scenic hiking, and biking trails on nearby 14,000-foot peaks. Plus, you’ll appreciate the top-rated schools, a well-loved library, and the vibrant, historic downtown filled with unique shops, restaurants, and beautiful parks. Experience the Salida lifestyle—come see for yourself! Property already has a 528 square foot garage on it.
$259,900
TBD H St (lot2) St Salida, CO 81201
- Type:
- Land
- Sq.Ft.:
- n/a
- Status:
- Active
- Beds:
- n/a
- Lot size:
- 0.13 Acres
- Baths:
- MLS#:
- 3711501
- Subdivision:
- Kelseys Addition
ADDITIONAL INFORMATION
Discover the perfect location to build your dream home in the charming town of Salida, CO! Nestled within the city limits, this property offers easy access to everything that makes Salida special-soak in the nearby hot springs, enjoy rounds at the local golf course, or spend the day boating and fishing in the Arkansas River. Adventure awaits with Monarch Ski Resort, scenic hiking, and biking trails on nearby 14,000-foot peaks. Plus, you'll appreciate the top-rated schools, a well-loved library, and the vibrant, historic downtown filled with unique shops, restaurants, and beautiful parks. Experience the Salida lifestyle-come see for yourself!
- Type:
- Land
- Sq.Ft.:
- n/a
- Status:
- Active
- Beds:
- n/a
- Baths:
- MLS#:
- 3711501
- Subdivision:
- Kelseys Addition
ADDITIONAL INFORMATION
Discover the perfect location to build your dream home in the charming town of Salida, CO! Nestled within the city limits, this property offers easy access to everything that makes Salida special—soak in the nearby hot springs, enjoy rounds at the local golf course, or spend the day boating and fishing in the Arkansas River. Adventure awaits with Monarch Ski Resort, scenic hiking, and biking trails on nearby 14,000-foot peaks. Plus, you’ll appreciate the top-rated schools, a well-loved library, and the vibrant, historic downtown filled with unique shops, restaurants, and beautiful parks. Experience the Salida lifestyle—come see for yourself!
$1,225,000
1436 G Street Salida, CO 81201
- Type:
- Single Family
- Sq.Ft.:
- 2,148
- Status:
- Active
- Beds:
- 3
- Lot size:
- 0.17 Acres
- Year built:
- 2000
- Baths:
- 3.00
- MLS#:
- 7107626
- Subdivision:
- Kelseys Addition
ADDITIONAL INFORMATION
This Salida home has it ALL! Updated mountain contemporary home offers over 2,148 square feet of luxury living. The main floor boasts a private primary bedroom with a newly added walk-in closet and custom tiled en suite bathroom with a steam shower. The open floor plan seamlessly connects the eat-in kitchen and living room, featuring a gas fireplace, tall ceilings, high-end Cafe stainless steel appliances, an oversized Quartz topped island and custom cabinetry with ample storage options. A private office with French doors completes the first floor. Upstairs, there are two spacious guest bedrooms with stunning mountain views, a full bathroom, and a versatile loft perfect for use as a media room, game room, or additional living space. Outside, the beautifully landscaped and fenced backyard includes a covered deck, ideal for relaxing or outdoor dining. Fully xeriscaped wih Pinon trees, shrubbery and a flagstone patio. The property also offers an RV spot with hookups, a private hot tub area, and an oversized detached three-car garage with built-in metal cabinets and a workbench, providing ample space for all your gear and toys. Turn-key and meticulously maintained and ideally located in a quiet spot close to downtown Salida … this home offers easy access to restaurants, shopping, and the popular river walk. Check it out today and prepared to have your mind blown!
$1,098,000
13740 County Road 220 Salida, CO 81201
- Type:
- Single Family
- Sq.Ft.:
- 3,720
- Status:
- Active
- Beds:
- 4
- Lot size:
- 6.2 Acres
- Year built:
- 1982
- Baths:
- 3.00
- MLS#:
- 4273237
- Subdivision:
- Pinon Grove
ADDITIONAL INFORMATION
Large home on 6 acres overlooking the South Arkansas River with views of the mountains and valley, all just minutes from downtown Salida. This open floor plan home with 4 bedrooms, 3 bathrooms, an oversized living room, dining room, a giant rec room in the basement, and office there is more than enough room to spread out. Floor to ceiling glass doors in the living and dining rooms make it a bright and inviting space to enjoy the spectacular views. The Viking stove and honed granite counter tops in the kitchen are just a few of the wonderful things about this dream kitchen. The 800+ sq foot trex deck is surrounded by mature pinon trees and allows you to take in the views of the mountains to the South and West. Too cold to be outside? Imagine a cozy evening sitting by the custom southwest style fireplace in the living room. Looking to entertain? You can host up to 12 people in the large dining room. Need even more space? The giant rec room with attached wet bar should cover it. Enjoy retreating to the primary suite with glass doors to the deck, a large walk in closet and spacious bathroom with a soaking tub and walk in shower. There is a 2 car garage as well as workspace in the basement allowing for plenty of space for your hobbies too. From this secluded home you are 15 minutes to the natural snow of Monarch Mountain and about 10 minutes to all of the benefits of historic downtown Salida.
- Type:
- Other
- Sq.Ft.:
- n/a
- Status:
- Active
- Beds:
- n/a
- Lot size:
- 13.26 Acres
- Year built:
- 2000
- Baths:
- MLS#:
- 7093982
ADDITIONAL INFORMATION
Over 100,000 total square feet of greenhouse on 13+ acres of commercial space for sale in Salida, Colorado. This facility is currently licensed for medical & retail cannabis cultivation & extraction operations including a Tier 5, Class 2 cultivation license. There are two controlled-environment greenhouses with an Argus environmental and fertigation control system as well as a controlled environment propagation chamber. The facility is equipped for joint production & there are closed-loop hydrocarbon & ethanol extraction capabilities. The original greenhouse building is now home to offices and conference rooms with multiple restroom and locker areas as well as break rooms and storage. Opportunities in this space and location are not limited to a cannabis production. Five wells and an on-site water treatment plant increase the potential for other sustainable indoor growing strategies. Salida, CO offers over 300 days a year of ideal sunny conditions and the greenhouses have black-out and shade curtain systems. This could be an ideal hub for food system distribution with adequate access for necessary transportation. The acreage, square footage, and infrastructure are elite for the scale and we look forward to offering you a tour.
- Type:
- Single Family
- Sq.Ft.:
- 2,400
- Status:
- Active
- Beds:
- 3
- Lot size:
- 2 Acres
- Year built:
- 2006
- Baths:
- 3.00
- MLS#:
- 7000131
- Subdivision:
- Talisman Sub
ADDITIONAL INFORMATION
Breathtaking Mountain Retreat in Salida – 2 Acres with Panoramic Views Welcome to your dream home nestled on 2 acres in the heart of Salida, where stunning mountain views surround you at every turn. This meticulously maintained property is designed to bring the beauty of nature indoors with endless floor-to-ceiling windows, flooding the space with natural light and framing the sweeping vistas. This home is energy-efficient, featuring an owned solar array, ensuring lower utility costs and sustainable living. Inside, you'll find an open-concept layout perfect for both relaxation and entertaining, with seamless flow from room to room, all while enjoying the incredible views. Whether you're looking to soak in the serene mountain atmosphere or entertain guests, this property offers the perfect blend of comfort and luxury. Located just minutes from downtown Salida, you'll have access to the area's best outdoor activities, arts scene, and restaurants. Don’t miss the opportunity to own this slice of paradise and schedule your showing today!
Andrea Conner, Colorado License # ER.100067447, Xome Inc., License #EC100044283, [email protected], 844-400-9663, 750 State Highway 121 Bypass, Suite 100, Lewisville, TX 75067

The content relating to real estate for sale in this Web site comes in part from the Internet Data eXchange (“IDX”) program of METROLIST, INC., DBA RECOLORADO® Real estate listings held by brokers other than this broker are marked with the IDX Logo. This information is being provided for the consumers’ personal, non-commercial use and may not be used for any other purpose. All information subject to change and should be independently verified. © 2024 METROLIST, INC., DBA RECOLORADO® – All Rights Reserved Click Here to view Full REcolorado Disclaimer
| Listing information is provided exclusively for consumers' personal, non-commercial use and may not be used for any purpose other than to identify prospective properties consumers may be interested in purchasing. Information source: Information and Real Estate Services, LLC. Provided for limited non-commercial use only under IRES Rules. © Copyright IRES |
