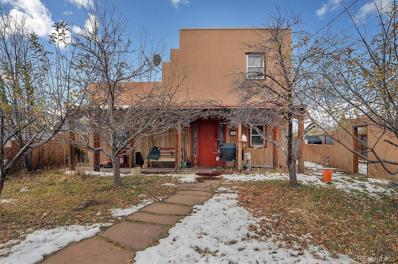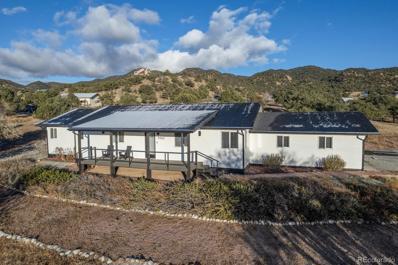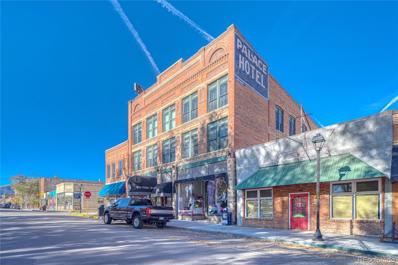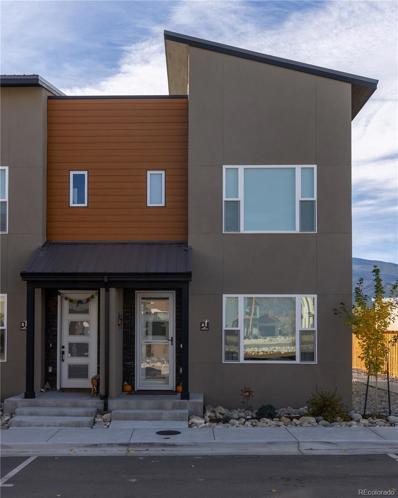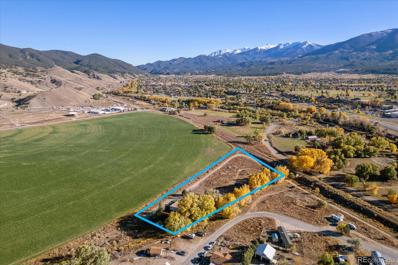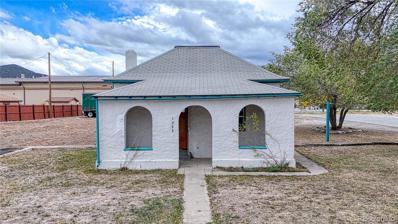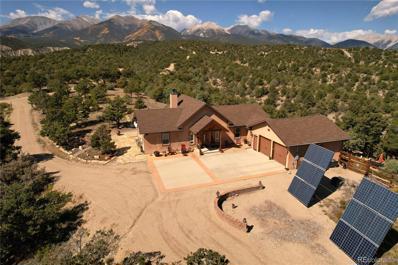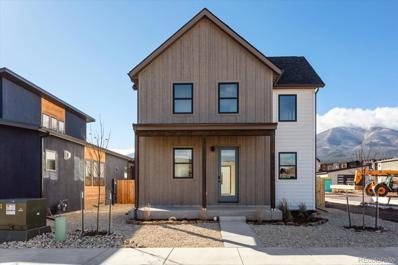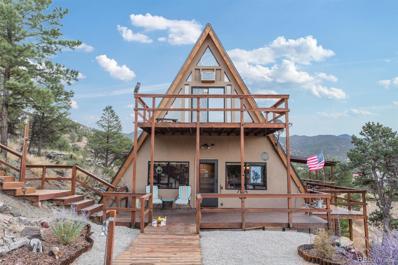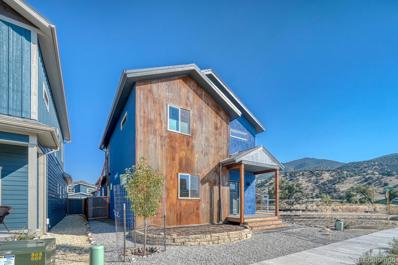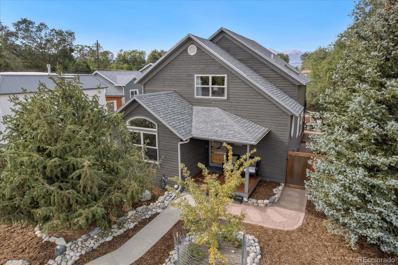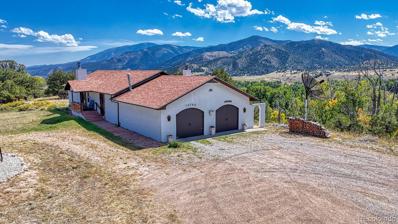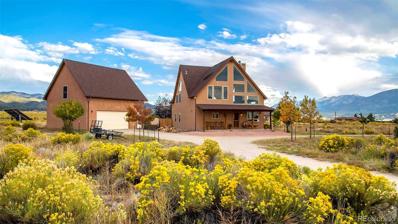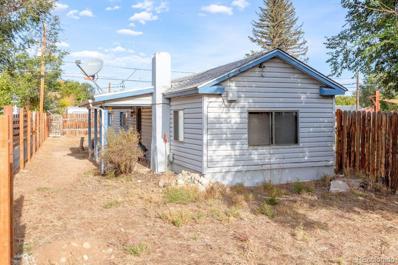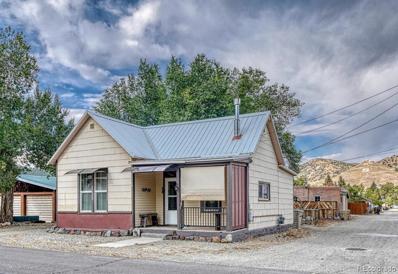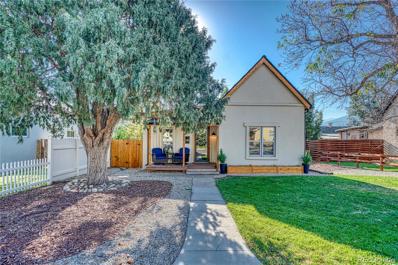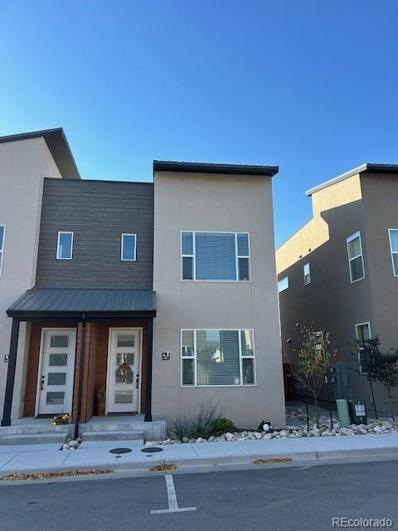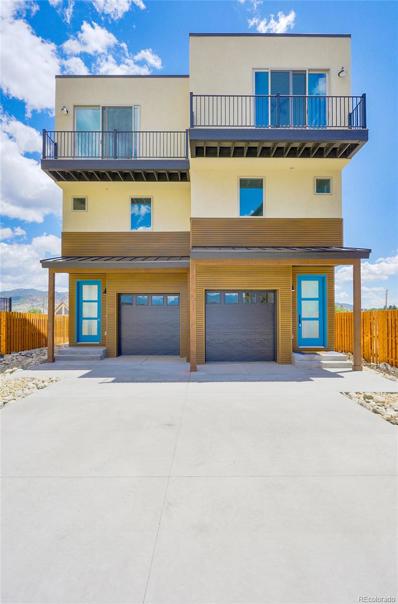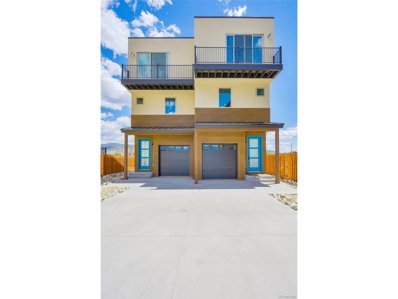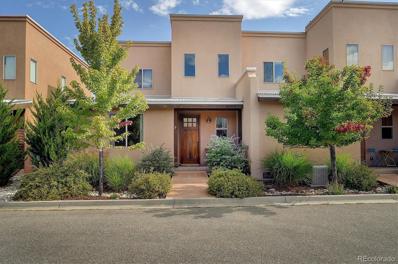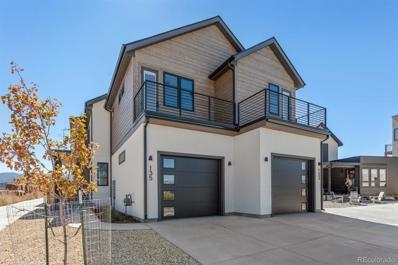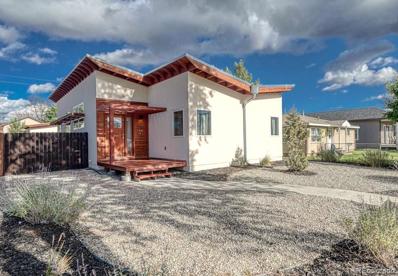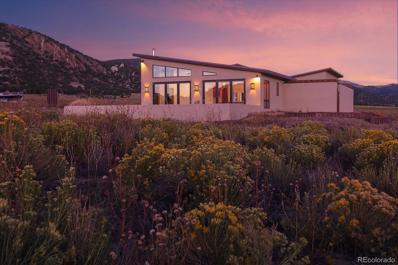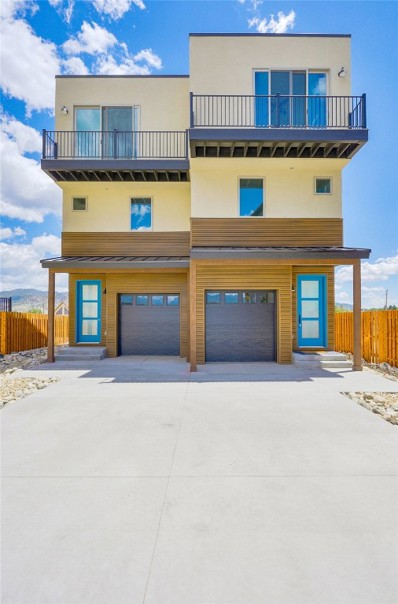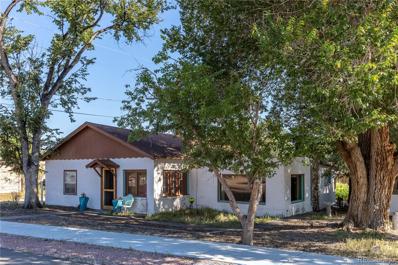Salida CO Homes for Sale
$606,000
1646 Holman Avenue Salida, CO 81201
- Type:
- Single Family
- Sq.Ft.:
- 2,055
- Status:
- NEW LISTING
- Beds:
- 3
- Lot size:
- 0.28 Acres
- Year built:
- 1994
- Baths:
- 3.00
- MLS#:
- 8657960
- Subdivision:
- Ambrose Subdivision
ADDITIONAL INFORMATION
Opportunity Knocks! This grand home is ready for someone with a vision. Priced well below the county assessed value (21% under!), this property requires significant work. It's ideal for the experienced contractor looking to take on a fixer-upper project with skills to bring this property to its full potential. This spacious single family home features an open floor plan with 2,055 square feet of living space. The home has Southwest character with log accents and Saltillo tile flooring that's warmed by in-floor heat. There's ample space for comfortable living: 3 bedrooms (2 having en suite bathrooms) plus a dedicated office! The 3rd bedroom is located on the main floor near the entry, potentially a great second home office for those working from home. The home sits on a large 0.28 acre lot, featuring a small apple orchard out front, and a spacious backyard ready for your ideas. Out back you'll find an 800 square foot oversized 2 stall detached garage, with plenty of room for your hobbies or storage. Great location a block from Centennial Park, which features Salida's Hot Springs Pool and bike park. It's also less than a 1/2 mile from the paved Monarch Spur walking/biking trail that leads right to downtown! No HOA here! The potential for this property to become a masterpiece is undeniable. Property is being sold "As Is, Where Is". It may not be suitable for owner-occupants at this point, however it has great potential for investors and contractors as a flip. Showings require a minimum 24 hours advance notice.
- Type:
- Single Family
- Sq.Ft.:
- 1,740
- Status:
- Active
- Beds:
- 3
- Lot size:
- 1.27 Acres
- Year built:
- 1987
- Baths:
- 2.00
- MLS#:
- 8572993
- Subdivision:
- Pinon Hills
ADDITIONAL INFORMATION
Welcome to 9940 East Cherokee Drive, nestled in the tranquil and expansive Pinon Hills neighborhood on the outskirts of Salida, Colorado. This fully renovated 3-bedroom, 2-bathroom home spans 1,740 square feet and offers a perfect blend of modern and mountain living. The open layout creates an expansive living space that integrates the living, dining, and kitchen areas with high-end but durable finishes. The property features a primary bedroom with an en-suite bathroom and great closet space. The current owners used one of the closets as a “gear closet”. The additional bedrooms are equally appealing, offering space and flexibility to accommodate guests, a home office, or any other needs. One of the standout features of this home is its connection to the outdoors. With a front porch that promises idyllic mornings watching the sun warm up the valley and a back patio perfect for evening gatherings in the shade, these stunning views of the surrounding mountains are what defines the Pinon Hills area. The property's location offers easy access to the charm and amenities of Salida, including its vibrant arts scene, quaint shopping, and excellent dining options. Each renovation undertaken over the past two years demonstrates a commitment to quality and style, ensuring that potential owners can enjoy a low-maintenance, move-in ready home experience.
- Type:
- Condo
- Sq.Ft.:
- 542
- Status:
- Active
- Beds:
- 1
- Year built:
- 1909
- Baths:
- 1.00
- MLS#:
- 6221767
ADDITIONAL INFORMATION
Beautiful Historic Palace Hotel condominium located on the top floor corner unit facing the Arkansas River. This historic hotel was built in 1909 in the historic downtown Salida district with views of Riverside City Park boasting large old trees. The park hosts many local events and festivals throughout the year. Be a part of this great historic town. The River runs along the edge of the park which is viewed from this beautiful condominium. This is a one bedroom located on the third floor featuring lots of light with windows on two sides because the location is on the corner of the hotel. This property comes fully furnished featuring a large living area, fully equipped kitchen, full bath and walk in closet. High ceilings, trim and historic features will take you back in time. Step out onto F Street from the hotel entrance to enjoy the many restaurants, pubs, specialty shops and downtown activities year round. This can be your Mountain weekend getaway, a full time historic downtown residence and/or a turn key investment opportunity. Colorado mountain living close to river kayaking, fly fishing, hot springs, hiking, biking and skiing at Monarch ski area. Offered at $600,000. By Appointment.
- Type:
- Condo
- Sq.Ft.:
- 1,323
- Status:
- Active
- Beds:
- 3
- Lot size:
- 0.03 Acres
- Year built:
- 2022
- Baths:
- 3.00
- MLS#:
- 7912999
- Subdivision:
- Angelview Condominiums
ADDITIONAL INFORMATION
Beautiful, near new, phase 4 duplex condo (built in 2022). 3 bedrooms, 3 baths with new accent paint, two storm doors on the front and rear with retractable screens for added light and airflow. This highly desirable home also gets additional light from being next to the sidewalk that separates the next units. Additional matching cabinets have been added to the laundry room and one master bathroom. Incredible views of Methodist Mountain and surrounding mountains off the back deck in the 2nd bedroom. The backyard has new stamped concrete and decorate rocks for an ideal setting for gatherings and sunshine! The one car detached garage floor has been coated with epoxy and the walls have been painted. Shelving has been put in the garage also. There's one deeded parking spot next to the garage. This is a must see, move in ready home that needs nothing! The home sits right off the bike path to Poncha Springs and is minutes from the bike path that heads into downtown Salida. The golf course is across the street and the pickleball courts, hot springs and dog park are minutes away.
- Type:
- Single Family
- Sq.Ft.:
- 1,788
- Status:
- Active
- Beds:
- 2
- Lot size:
- 3.47 Acres
- Year built:
- 1969
- Baths:
- 1.00
- MLS#:
- 6055268
- Subdivision:
- Salida
ADDITIONAL INFORMATION
Almost four acres and close to downtown Salida! As you enter through the front door of this home, you’re welcomed by a cute kitchen and dining area. Here, you’ll find tile floors and a stylish island countertop, complemented by essential appliances including a refrigerator, washing machine, stove, and microwave, all thoughtfully designed with ample storage for your convenience. Enjoy the views out the windows of the neighboring pivot often scattered with munching mule deer and birds. A short staircase leads you up to the living area bathed in natural light from four big windows. On the right hand side of the kitchen you will find a secondary front door and possibly a laundry or mud room area. A set of a few stairs from the kitchen area takes you up to the full bathroom. The primary bedroom consists of one large window and one glassed double door leading to the patio. There is another bedroom upstairs with nice closet space and easy access from the hall. The basement area has a huge brock fireplace in the space that's ready to be a family room. Two more rooms downstairs could be used as an office or study room. Outside has a detached two car garage and a fenced in back yard. This property has a ton of potential with a domestic well and a level lot. It is located in a private, ideal spot near Salida with a little over three acres. If you're looking for a great investment and would like a tour, give us a call.
$545,000
1345 E Street Salida, CO 81201
- Type:
- Single Family
- Sq.Ft.:
- 987
- Status:
- Active
- Beds:
- 3
- Lot size:
- 0.17 Acres
- Year built:
- 1900
- Baths:
- 1.00
- MLS#:
- 1742373
- Subdivision:
- N/a
ADDITIONAL INFORMATION
Prime Commercial Opportunity with Existing Home – Perfect for Investors & Builders. Discover a rare investment opportunity with this large, commercially zoned lot in an excellent location, just a short bike ride from downtown. This expansive property not only boasts stunning views but also includes an existing 3-bedroom, 1-bath home, offering tremendous potential for those with a vision. Red outlined lots included only. The house is a true diamond in the rough, ready to be transformed into a profitable asset or utilized during the development process. Additionally, there is a detached garage already on-site, providing extra flexibility for storage or conversion. With the prime location, commercial zoning, and ample space, this property is ideal for developers, builders, and investors looking to capitalize on a high-demand area. With its proximity to local amenities, and the flexibility afforded by its zoning, this property presents a rare chance to capitalize on a high-demand area. Don't miss out on the potential of this versatile commercial property- a true gem for developers, investors, and visionaries alike.
$2,450,000
13101 Highway 285 Salida, CO 81201
- Type:
- Single Family
- Sq.Ft.:
- 2,805
- Status:
- Active
- Beds:
- 3
- Lot size:
- 35.64 Acres
- Year built:
- 2010
- Baths:
- 3.00
- MLS#:
- 3841033
- Subdivision:
- Cedar Ridge Estates
ADDITIONAL INFORMATION
Custom Colorado mountain home on 35.64 acres in the heart of the Collegiate Peaks range. 2,805 square feet, 3 full bathrooms, 3 bedrooms plus a large bonus room currently furnished as a replica 1800's saloon. The open floor plan with a high vaulted ceiling and large windows provides lots of natural light and incredible mountain and valley views in all directions. Hot water in-floor heat and a large wood burning stove provide comfort and efficiency. High-end finishes and trim work throughout. Home is on grid power with a backup generator and the original solar panels and solar system are in place if you wish to connect them for additional backup power or savings. Outside living space is enormous and inviting with multiple connected terraces offering sitting areas in the sunshine or in the shade of the mature trees. The pictures don't do justice to the views from this ridge top building site. You can literally see the entire valley and surrounding mountains from this location and the views are nothing short of breathtaking. The property is 2.5 miles off of Hwy 285 on a gated road making it very quiet and secluded yet is only 10 miles to Salida or Poncha Springs for groceries, restaurants, medical care, and other amenities. Access to public lands, the Arkansas River, Monarch Ski Area, Mt Princeton Hot Springs, and hundreds of miles of trails is all within minutes.
$869,000
243 Confluence Road Salida, CO 81201
- Type:
- Single Family
- Sq.Ft.:
- 1,806
- Status:
- Active
- Beds:
- 3
- Lot size:
- 0.12 Acres
- Year built:
- 2024
- Baths:
- 3.00
- MLS#:
- 9686139
- Subdivision:
- Confluent Park
ADDITIONAL INFORMATION
Brand New Modern Farmhouse with beautiful mountain views. This inviting neighborhood features walking trails on the South Ark and close proximity to the growing commercial district at Two Rivers Commons as well as a quick ride to Salida's historic downtown. The clean, open floor plan is thoughtfully designed and provides exceptional living spaces and plenty of natural light. Complete with quartz countertops, large kitchen island, spacious cabinet space, Andersen windows, a gas fireplace, and large windows and patio door. Live in comfort with efficient forced air and central a/c. Three bedrooms are located upstairs with an attractive primary sweet complete with vaulted ceilings and a large, custom shower. The fenced backyard get's lots of natural southern light and is ready for your creative touches. Plenty of storage in the insulated, 2-car garage with alley access. Built by a reputable builder with proven track record. 1-year warranty included. Don't miss this one!
$700,000
6640 Apache Lane Salida, CO 81201
- Type:
- Single Family
- Sq.Ft.:
- 1,482
- Status:
- Active
- Beds:
- 3
- Lot size:
- 1.2 Acres
- Year built:
- 1982
- Baths:
- 2.00
- MLS#:
- 6850981
- Subdivision:
- Pinon Hills
ADDITIONAL INFORMATION
A-frame house perched in upper Pinon hills over looking the Arkansas River Valley. This rustic A-frame is constructed using a durable stucco, providing a resilient but cozy home. As you enter the house a hallway introduces you to the primary and a secondary bedroom that can be used as office space. You also come across the first floor bathroom with a large shower and impressive vanity. The end of the hallway places you in a homey living and dining space, with a small yet well equipped kitchen tucked in the corner. The entire first floor is encased in a large deck that can be used as outdoor living space to enjoy the beautiful Colorado weather. Following stairs to the second level, you enter a cozy living room with floor to ceiling windows providing incredible views of the mountains surrounding Salida. This second level features a handy bathroom and inviting bedroom serving as an escape from the craziness of the outside world. This house is placed upon a 1.2 acre plot of land and adequate space for outdoor storage, with an abundance of beautiful Pinon trees dotting the property. This delightful A-frame is a sanctuary that invites you to embrace the serenity and grandeur of Colorado living.
$899,000
229 Old Stage Road Salida, CO 81201
- Type:
- Single Family
- Sq.Ft.:
- 2,090
- Status:
- Active
- Beds:
- 4
- Lot size:
- 0.11 Acres
- Year built:
- 2024
- Baths:
- 3.00
- MLS#:
- 8382635
- Subdivision:
- River Ridge
ADDITIONAL INFORMATION
Introducing a stunning custom home by Perry Construction, renowned for building exceptional residences in Chaffee County since 2010. This beautifully designed four-bedroom, two-and-a-half-bathroom home is waiting for you to make it your own. From the moment you step inside, you'll appreciate the meticulous attention to detail that sets this property apart from typical new construction. Enjoy the warmth of real maple hardwood flooring throughout, complemented by upgraded Thomasville cabinetry and luxurious Calcutta Idillio Premium Quartz countertops throughout. This home also features practical amenities such as central air conditioning, dual-flush toilets, and pinewood interior window sills. The exterior will surprise you with its durable Pro-Panel II metal roof, fenced in backyard, fully landscaped in both front and back complete with an irrigation system—an uncommon find in new construction—and an EV-ready two-car detached garage. Located just a block and a half from the picturesque Arkansas River, you’ll experience the best of Salida living, surrounded by outdoor adventures and vibrant community life. Building plans are available upon request, so don’t miss the chance to tour this exceptional home. Come see for yourself why this is the perfect place to create lasting memories! A/C and EV charger installation will be complete by the end of October. Garage interior will be complete Mid-November.
$1,225,000
1436 G Street Salida, CO 81201
- Type:
- Single Family
- Sq.Ft.:
- 2,148
- Status:
- Active
- Beds:
- 3
- Lot size:
- 0.17 Acres
- Year built:
- 2000
- Baths:
- 3.00
- MLS#:
- 7107626
- Subdivision:
- Kelseys Addition
ADDITIONAL INFORMATION
This Salida home has it ALL! Updated mountain contemporary home offers over 2,148 square feet of luxury living. The main floor boasts a private primary bedroom with a newly added walk-in closet and custom tiled en suite bathroom with a steam shower. The open floor plan seamlessly connects the eat-in kitchen and living room, featuring a gas fireplace, tall ceilings, high-end Cafe stainless steel appliances, an oversized Quartz topped island and custom cabinetry with ample storage options. A private office with French doors completes the first floor. Upstairs, there are two spacious guest bedrooms with stunning mountain views, a full bathroom, and a versatile loft perfect for use as a media room, game room, or additional living space. Outside, the beautifully landscaped and fenced backyard includes a covered deck, ideal for relaxing or outdoor dining. Fully xeriscaped wih Pinon trees, shrubbery and a flagstone patio. The property also offers an RV spot with hookups, a private hot tub area, and an oversized detached three-car garage with built-in metal cabinets and a workbench, providing ample space for all your gear and toys. Turn-key and meticulously maintained and ideally located in a quiet spot close to downtown Salida … this home offers easy access to restaurants, shopping, and the popular river walk. Check it out today and prepared to have your mind blown!
$1,098,000
13740 County Road 220 Salida, CO 81201
- Type:
- Single Family
- Sq.Ft.:
- 3,720
- Status:
- Active
- Beds:
- 4
- Lot size:
- 6.2 Acres
- Year built:
- 1982
- Baths:
- 3.00
- MLS#:
- 4273237
- Subdivision:
- Pinon Grove
ADDITIONAL INFORMATION
Large home on 6 acres overlooking the South Arkansas River with views of the mountains and valley, all just minutes from downtown Salida. This open floor plan home with 4 bedrooms, 3 bathrooms, an oversized living room, dining room, a giant rec room in the basement, and office there is more than enough room to spread out. Floor to ceiling glass doors in the living and dining rooms make it a bright and inviting space to enjoy the spectacular views. The Viking stove and honed granite counter tops in the kitchen are just a few of the wonderful things about this dream kitchen. The 800+ sq foot trex deck is surrounded by mature pinon trees and allows you to take in the views of the mountains to the South and West. Too cold to be outside? Imagine a cozy evening sitting by the custom southwest style fireplace in the living room. Looking to entertain? You can host up to 12 people in the large dining room. Need even more space? The giant rec room with attached wet bar should cover it. Enjoy retreating to the primary suite with glass doors to the deck, a large walk in closet and spacious bathroom with a soaking tub and walk in shower. There is a 2 car garage as well as workspace in the basement allowing for plenty of space for your hobbies too. From this secluded home you are 15 minutes to the natural snow of Monarch Mountain and about 10 minutes to all of the benefits of historic downtown Salida.
- Type:
- Single Family
- Sq.Ft.:
- 2,400
- Status:
- Active
- Beds:
- 3
- Lot size:
- 2 Acres
- Year built:
- 2006
- Baths:
- 3.00
- MLS#:
- 7000131
- Subdivision:
- Talisman Sub
ADDITIONAL INFORMATION
Breathtaking Mountain Retreat in Salida – 2 Acres with Panoramic Views Welcome to your dream home nestled on 2 acres in the heart of Salida, where stunning mountain views surround you at every turn. This meticulously maintained property is designed to bring the beauty of nature indoors with endless floor-to-ceiling windows, flooding the space with natural light and framing the sweeping vistas. This home is energy-efficient, featuring an owned solar array, ensuring lower utility costs and sustainable living. Inside, you'll find an open-concept layout perfect for both relaxation and entertaining, with seamless flow from room to room, all while enjoying the incredible views. Whether you're looking to soak in the serene mountain atmosphere or entertain guests, this property offers the perfect blend of comfort and luxury. Located just minutes from downtown Salida, you'll have access to the area's best outdoor activities, arts scene, and restaurants. Don’t miss the opportunity to own this slice of paradise and schedule your showing today!
$399,000
1320 H Street Salida, CO 81201
- Type:
- Single Family
- Sq.Ft.:
- 624
- Status:
- Active
- Beds:
- 2
- Lot size:
- 0.1 Acres
- Year built:
- 1903
- Baths:
- 1.00
- MLS#:
- 3587219
- Subdivision:
- Kelseys Addition
ADDITIONAL INFORMATION
Schedule a viewing today! Affordable home in Salida! Located in a quiet neighborhood close to downtown, this cozy home features two private bedrooms and a full bathroom. The spacious yard offers plenty of room for outdoor activities, gardening, or creative landscaping. With ample space available, there's potential to add a garage or an Accessory Dwelling Unit (ADU) (subject to local regulations), making this a versatile property for future growth. Whether you're a first-time homebuyer, looking to downsize, or seeking an investment opportunity, this neatly kept home offers endless possibilities. Don’t miss the opportunity—schedule a viewing today!
$574,900
124 E 8th Street Salida, CO 81201
- Type:
- Single Family
- Sq.Ft.:
- 826
- Status:
- Active
- Beds:
- 2
- Lot size:
- 0.08 Acres
- Year built:
- 1904
- Baths:
- 1.00
- MLS#:
- 3585639
- Subdivision:
- Haskells Addition
ADDITIONAL INFORMATION
Comfortable Cozy Charm is the definition of this property. 2 bedroom 1 bath well-kept property. Walking distance to down town Salida and walking distance to all the schools in Salida. This property has high ceilings, gas free standing fireplace, built inns, large closets; eat in kitchen, claw foot bath tub. Fenced back yard and covered front and back porch. Off street fenced off parking, corner alley property. Great Mountain views and a perfect view of Salida’s S Mountain for Fireworks and the Holiday Christmas Tree Mountain. Minutes to Monarch Ski Area, the Arkansas River, all the valleys bike trails, the Salida Hot Springs Pool, the Salida Golf Course and minutes to the Heart of the Rockies Regional Hospital and many more amenities in the Salida Area. View the virtual tours for a complete photo tour of the property.
$689,000
929 E Street Salida, CO 81201
- Type:
- Single Family
- Sq.Ft.:
- 956
- Status:
- Active
- Beds:
- 1
- Lot size:
- 0.17 Acres
- Year built:
- 1904
- Baths:
- 1.00
- MLS#:
- 9681048
ADDITIONAL INFORMATION
Super Sweet Salida Bungalow nestled in the walkable streets of Salida, just a few blocks from Historic Downtown. Recent remodel knits together Salida past and present with an open concept floor plan, updated kitchen, 5-piece bath, large lot, gorgeous backyard patio and a 2-car detached garage with alley access. 5-piece bath features jetted-tub and walk-in shower; large bedroom offers dual closets and good light. Kitchen with island seating, generous storage, stainless appliances, and butcher block countertops flows seamlessly into a cheerful living room defined by exposed wood beams for a laid back mountain town vibe. From here, step down into the cozy east-facing sunroom that opens to a large stamped concrete patio and fully fenced backyard. Two-car detached garage with alley access is fenced to allow additional off-street parking, while a backyard shed provides additional storage. Low maintenance exterior, full size town lot, established landscaping, mature trees, and a west-facing front porch to share with friends! Discover the magic of your Salida lifestyle today!
- Type:
- Condo
- Sq.Ft.:
- 1,259
- Status:
- Active
- Beds:
- 3
- Year built:
- 2021
- Baths:
- 3.00
- MLS#:
- 4828080
- Subdivision:
- Angelview Condominiums
ADDITIONAL INFORMATION
This very well-maintained two-story condo is located in the newly developed Angelview Condominiums in desirable Salida, Colorado. With three-bedrooms and three full bathrooms, this clean and efficient condo features one bedroom and full bath located on the first floor, with two additional bedrooms and ensuite bathrooms on the 2nd floor. The downstairs bedroom could be used as a guest room or an office – whatever suits your needs. The upstairs primary bedroom features high ceilings, an ensuite full bathroom and a walk-in closet. The smaller bedroom upstairs features a walk-in closet, ensuite 3/4 bathroom and a welcoming balcony that faces south, taking advantage of the views of Methodist Mountain. The laundry closet is also located upstairs, near the bedrooms for added convenience. The backyard features a private, fenced backyard with a stamped concrete patio that leads to the one car finished garage, and one additional deeded parking space. The condo is close to the local dog park and Salida Golf Course and walking trails right outside the subdivision. Built in 2021, the condo has low maintenance fees, central air and includes the washer and dryer, four mounted televisions and shelving in the garage.
- Type:
- Condo
- Sq.Ft.:
- 1,501
- Status:
- Active
- Beds:
- 3
- Year built:
- 2024
- Baths:
- 4.00
- MLS#:
- 5665413
- Subdivision:
- West End
ADDITIONAL INFORMATION
Welcome to West End, Salida’s newest neighborhood. West End is offering a INTRODUCTORY MORTGAGE RATE of 4.99% to welcome you into this community of homes perfectly located minutes from the Arkansas River and historic downtown Salida. Embrace the Colorado lifestyle surrounded by gold-medal fly fishing, whitewater, mountain biking, and annual festivals & events. Boasting a modern mountain aesthetic, this 1,501 sq. ft. three-story condo with 3 bedrooms, 3.5 bathrooms -offers breathtaking mountain views from every window. Step inside to discover a stylish retreat with luxurious fixtures & finishes throughout. The first floor features an attached garage and sunlit entryway that leads into a private bedroom (non-conforming could also be used as bonus room/office) with its own private bathroom, offering versatility and convenience – use it to fit your needs best! The second floor is where you will find a spacious great room that includes living, dining, and kitchen. The electric fireplace, chic lighting, and luxury vinyl plank flooring sets the ambiance, creating a cozy atmosphere that's perfect for relaxation. An open floor plan seamlessly connects the great room to the kitchen, complete with a pantry and half bathroom. The kitchen features LG stainless appliances, tile backsplash, and large Quartz counters with eat-in bar space. The balcony off the great room is perfect for outdoor entertaining with stairs leading down to the backyard. On the third floor, you'll find the primary bedroom with a lovely custom-tiled en-suite bathroom and views of S Mountain. The guest bedroom features a sliding glass door to its own private balcony with beautiful views of the mountains and another custom-tiled bathroom. Don't miss your opportunity to experience the best of Salida living. Schedule your viewing today and ask for more details about the introductory 4.99% rate.
$630,000
108 Cotopaxi A Ln Salida, CO 81201
- Type:
- Other
- Sq.Ft.:
- 1,501
- Status:
- Active
- Beds:
- 3
- Year built:
- 2024
- Baths:
- 4.00
- MLS#:
- 5665413
- Subdivision:
- West End
ADDITIONAL INFORMATION
Welcome to West End, Salida's newest neighborhood. West End is offering a INTRODUCTORY MORTGAGE RATE of 4.99% to welcome you into this community of homes perfectly located minutes from the Arkansas River and historic downtown Salida. Embrace the Colorado lifestyle surrounded by gold-medal fly fishing, whitewater, mountain biking, and annual festivals & events. Boasting a modern mountain aesthetic, this 1,501 sq. ft. three-story condo with 3 bedrooms, 3.5 bathrooms -offers breathtaking mountain views from every window. Step inside to discover a stylish retreat with luxurious fixtures & finishes throughout. The first floor features an attached garage and sunlit entryway that leads into a private bedroom (non-conforming could also be used as bonus room/office) with its own private bathroom, offering versatility and convenience - use it to fit your needs best! The second floor is where you will find a spacious great room that includes living, dining, and kitchen. The electric fireplace, chic lighting, and luxury vinyl plank flooring sets the ambiance, creating a cozy atmosphere that's perfect for relaxation. An open floor plan seamlessly connects the great room to the kitchen, complete with a pantry and half bathroom. The kitchen features LG stainless appliances, tile backsplash, and large Quartz counters with eat-in bar space. The balcony off the great room is perfect for outdoor entertaining with stairs leading down to the backyard. On the third floor, you'll find the primary bedroom with a lovely custom-tiled en-suite bathroom and views of S Mountain. The guest bedroom features a sliding glass door to its own private balcony with beautiful views of the mountains and another custom-tiled bathroom. Don't miss your opportunity to experience the best of Salida living. Schedule your viewing today and ask for more details about the introductory 4.99% rate.
- Type:
- Condo
- Sq.Ft.:
- 1,389
- Status:
- Active
- Beds:
- 2
- Year built:
- 2014
- Baths:
- 2.00
- MLS#:
- 2583531
ADDITIONAL INFORMATION
Beautiful riverfront condo in downtown Salida. Easy walk to all that downtown Salida has to offer - river, parks, shops, restaurants and entertainment. Meticulously maintained and updated, this residence features two bedrooms and two full baths, open kitchen and living room with dining nook, and a separate living area upstairs that can serve as office or for guest overflow. Open windows and doors to the sight and sound of the Arkansas River flowing by. Private outdoor patio with direct access to river, and upper level deck overlooking the river for morning coffee or evening relaxation. Detached one car garage plus off-street parking for a second vehicle. Ample extra storage in lined, oversized crawl space. Schedule your viewing appointment today. HOA fees include insurance of the structure, grounds maintenance, trash and recycle collection, and snow removal.
$759,000
135 Chase Street Salida, CO 81201
- Type:
- Townhouse
- Sq.Ft.:
- 1,828
- Status:
- Active
- Beds:
- 3
- Lot size:
- 0.09 Acres
- Year built:
- 2024
- Baths:
- 3.00
- MLS#:
- 9164270
- Subdivision:
- Confluent Park
ADDITIONAL INFORMATION
Mountain modern townhouse backing City Open Space with clean lines and a bright, inviting floor plan. Don't miss this opportunity to see this new home with 3 bedrooms, 2.5 baths, as well as additional loft space. Light floods into this home throughout and you'll love the excellent use of space and design details present in the architecture. Backyard is fully fenced with east and south facing light and Methodist Mountain views. Wake up to additional mountain views to the west and enjoy coffee from your own private front balcony. White oak hardwood floors, gas fireplace, Andersen windows, quartz countertops throughout, and central A/C are just a few of the features present. Neighborhood is close to multi-use trails along the South Ark, and many newly developing amenities.
$799,995
936 D Street Salida, CO 81201
- Type:
- Single Family
- Sq.Ft.:
- 1,344
- Status:
- Active
- Beds:
- 3
- Lot size:
- 0.17 Acres
- Year built:
- 2013
- Baths:
- 2.00
- MLS#:
- 2582253
ADDITIONAL INFORMATION
Lovely Newer Modern Home in Downtown Salida! This home has been well cared for and is in move-in condition with a new roof, stucco and interior paint. Low maintenance inside and outside. Beautiful cabinetry and granite throughout the home. Generous sized bedrooms with walk in closets, ceiling fans and windows. The large .17 acre lot has plenty of room to add an accessory dwelling unit (ADU), expanded patio, green house and garden or motorhome storage. Fantastic location off of 9th and D Streets in the downtown section of Salida. Residents enjoy the close proximity to the amenities in town and the Arkansas River. It's located only 20 miles from the Monarch Mountain Ski Area too. Call your local Realtor or the listing agent for a tour.
$1,125,000
11040 Happy Jack Lane Salida, CO 81201
- Type:
- Single Family
- Sq.Ft.:
- 1,748
- Status:
- Active
- Beds:
- 2
- Lot size:
- 40 Acres
- Year built:
- 2019
- Baths:
- 2.00
- MLS#:
- 3082308
ADDITIONAL INFORMATION
Discover the essence of Salida living with this sustainably designed contemporary home, nestled on 40 acres of breathtaking landscape just 8 minutes from town. Built in 2019 with 2x6 frame construction and a stucco exterior, the home is designed for energy efficiency. Floor-to-ceiling windows capture the glorious sunsets and panoramic Collegiate Peaks views that are the hallmark of the Arkansas River Valley. Folding custom patio doors create a seamless indoor/outdoor experience, opening up the great room to a west-facing flagstone patio—a dreamy space for entertaining or simply soaking in the landscape. Inside, enjoy poured concrete floors with in-floor radiant heat, on-demand hot water, and passive solar design for year-round comfort. An efficient wood-burning fireplace heats the entire house. The kitchen features custom cabinets by Rocky Mountain Cabinets and a spacious island that faces the great room and those stunning westerly views. Bordering BLM on two sides, the property offers direct access to the Arkansas Hills for hiking and exploration. Reasonable deed restrictions ensure a peaceful environment with no commercial use or subdividing permitted on neighboring lots. The home is surrounded by a wraparound terrace and an enclosed south-side patio with a beautiful artistic metal gate that opens out to raised garden beds just outside its walls. Southwestern-style lighting illuminates the home inside and out, and a domestic well allows you to water up to an acre of lawn and garden. A finished heated 2 car garage with epoxy flooring provides plenty of space for your storage needs. The home also features a passive radon system, built-in shelving, up-down cellular blinds and a laundry room with utility sink. The seller's favorite features of this beautiful property are the unparalleled quiet and the star-filled night skies. It is a true sanctuary. Whether you’re looking for a peaceful retreat or an entertainer’s paradise, don’t let this unique opportunity get away!
- Type:
- Condo
- Sq.Ft.:
- 1,501
- Status:
- Active
- Beds:
- 3
- Year built:
- 2024
- Baths:
- 3.00
- MLS#:
- S1053653
- Subdivision:
- OUT OF STANDARD AREA
ADDITIONAL INFORMATION
Welcome to West End, Salidaâ??s newest neighborhood. West End is offering a INTRODUCTORY MORTGAGE RATE of 4.99% to welcome you into this community of homes perfectly located minutes from the Arkansas River and historic downtown Salida. Embrace the Colorado lifestyle surrounded by gold-medal fly fishing, whitewater, mountain biking, and annual festivals & events. Boasting a modern mountain aesthetic, this 1,501 sq. ft. three-story condo with 3 bedrooms, 3.5 bathrooms -offers breathtaking mountain views from every window. Step inside to discover a stylish retreat with luxurious fixtures & finishes throughout. The first floor features an attached garage and sunlit entryway that leads into a private bedroom (non-conforming could also be used as bonus room/office) with its own private bathroom, offering versatility and convenience â?? use it to fit your needs best! The second floor is where you will find a spacious great room that includes living, dining, and kitchen. The electric fireplace, chic lighting, and luxury vinyl plank flooring sets the ambiance, creating a cozy atmosphere that's perfect for relaxation. An open floor plan seamlessly connects the great room to the kitchen, complete with a pantry and half bathroom. The kitchen features LG stainless appliances, tile backsplash, and large Quartz counters with eat-in bar space. The balcony off the great room is perfect for outdoor entertaining with stairs leading down to the backyard. On the third floor, you'll find the primary bedroom with a lovely custom-tiled en-suite bathroom and views of S Mountain. The guest bedroom features a sliding glass door to its own private balcony with beautiful views of the mountains and another custom-tiled bathroom. Don't miss your opportunity to experience the best of Salida living. Schedule your viewing today and ask for more details about the introductory 4.99% rate.
$679,000
420 W 10th Street Salida, CO 81201
- Type:
- Single Family
- Sq.Ft.:
- 1,593
- Status:
- Active
- Beds:
- 3
- Lot size:
- 0.34 Acres
- Year built:
- 1938
- Baths:
- 1.00
- MLS#:
- 4161311
- Subdivision:
- Rollers Addition
ADDITIONAL INFORMATION
This charming fixer-upper with HUGE potential sits on four city lots with mature trees, an expansive fenced backyard, detached garage and garden area. Inside, a large entryway leads into the dining room, with a step down into the cozy living room featuring a wood stove. The retro kitchen has a café window that opens into the dining room, adding charm and character. The home includes 3 bedrooms, a full bathroom, and a laundry area in the spacious mudroom. This property offers great development or investment potential, as the 4 lots can be subdivided. Whether you choose to live in the existing home and build on additional lots, or remove the current structure to create your dream home or to develop all 4 lots, the possibilities are endless. Located in the heart of downtown Salida, it's ideally located on quiet Salida street, near schools and recreational activities, making it a prime opportunity that you don't want to miss out on...Book your visit today!
Andrea Conner, Colorado License # ER.100067447, Xome Inc., License #EC100044283, [email protected], 844-400-9663, 750 State Highway 121 Bypass, Suite 100, Lewisville, TX 75067

The content relating to real estate for sale in this Web site comes in part from the Internet Data eXchange (“IDX”) program of METROLIST, INC., DBA RECOLORADO® Real estate listings held by brokers other than this broker are marked with the IDX Logo. This information is being provided for the consumers’ personal, non-commercial use and may not be used for any other purpose. All information subject to change and should be independently verified. © 2024 METROLIST, INC., DBA RECOLORADO® – All Rights Reserved Click Here to view Full REcolorado Disclaimer
| Listing information is provided exclusively for consumers' personal, non-commercial use and may not be used for any purpose other than to identify prospective properties consumers may be interested in purchasing. Information source: Information and Real Estate Services, LLC. Provided for limited non-commercial use only under IRES Rules. © Copyright IRES |

Salida Real Estate
The median home value in Salida, CO is $694,000. This is higher than the county median home value of $619,700. The national median home value is $338,100. The average price of homes sold in Salida, CO is $694,000. Approximately 55.55% of Salida homes are owned, compared to 30.6% rented, while 13.85% are vacant. Salida real estate listings include condos, townhomes, and single family homes for sale. Commercial properties are also available. If you see a property you’re interested in, contact a Salida real estate agent to arrange a tour today!
Salida, Colorado has a population of 5,671. Salida is more family-centric than the surrounding county with 24.51% of the households containing married families with children. The county average for households married with children is 17.59%.
The median household income in Salida, Colorado is $62,668. The median household income for the surrounding county is $61,216 compared to the national median of $69,021. The median age of people living in Salida is 43.8 years.
Salida Weather
The average high temperature in July is 83.3 degrees, with an average low temperature in January of 9.9 degrees. The average rainfall is approximately 9.6 inches per year, with 39.3 inches of snow per year.
