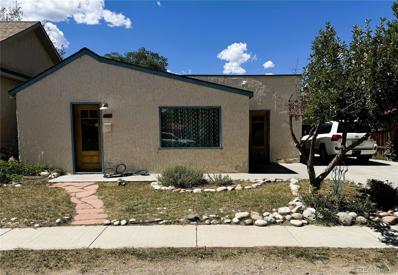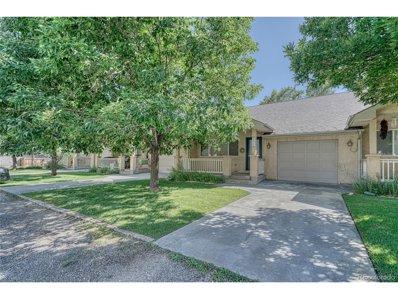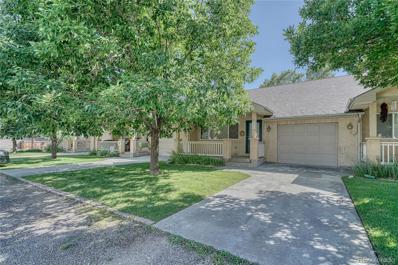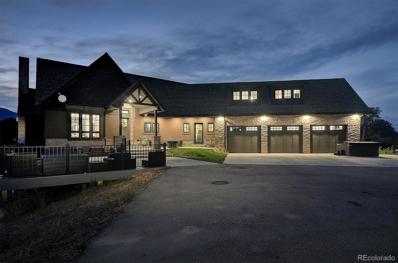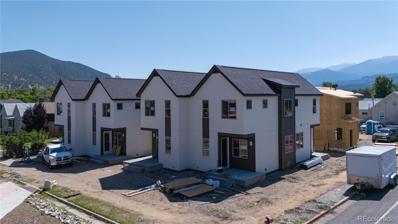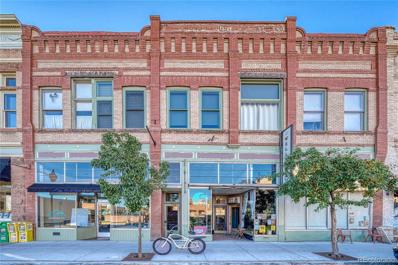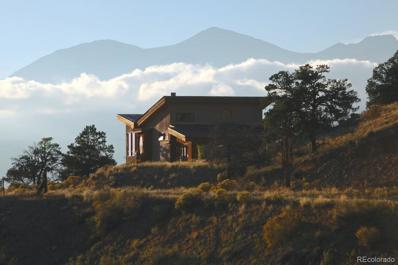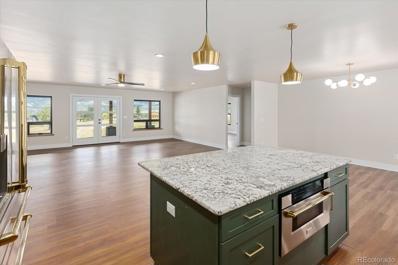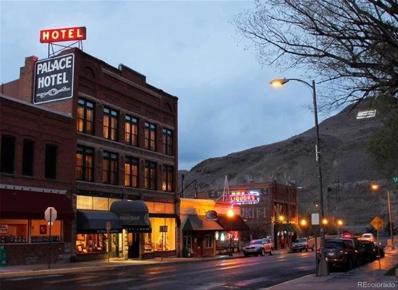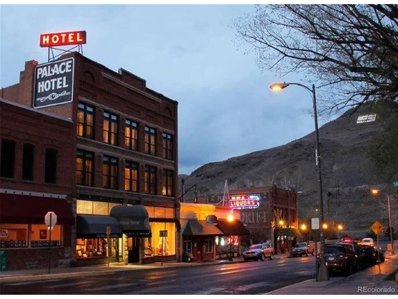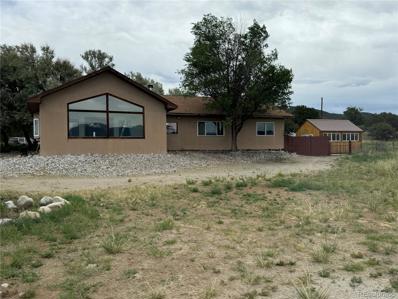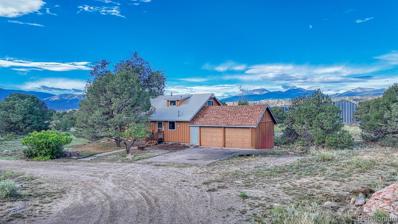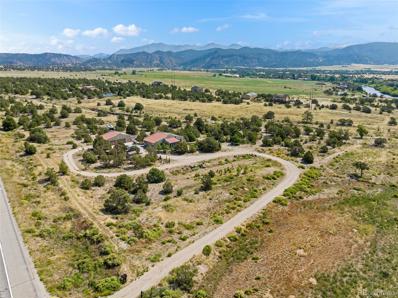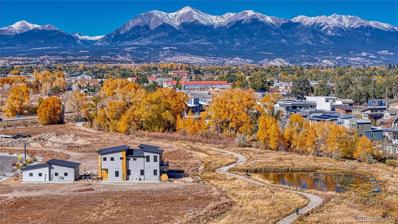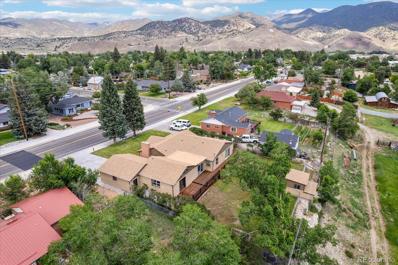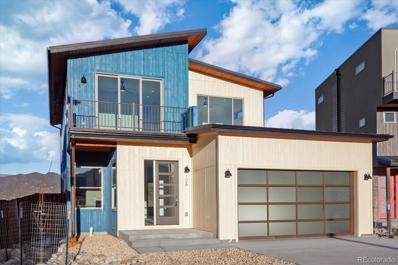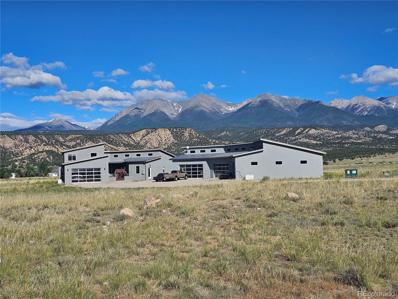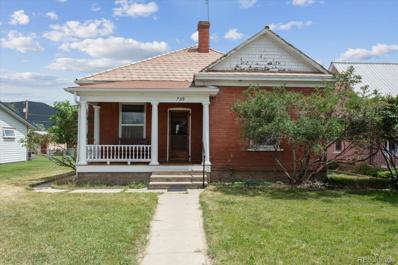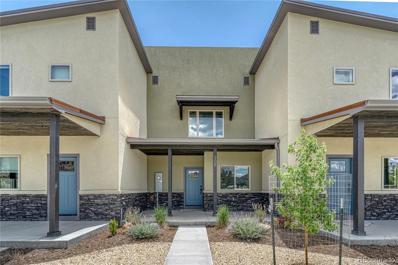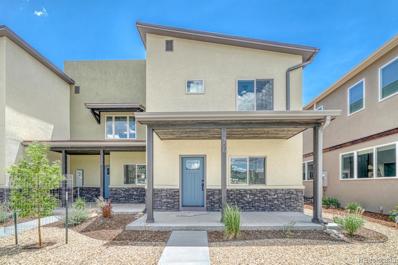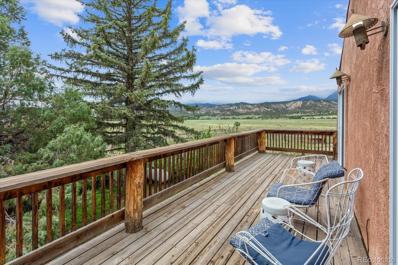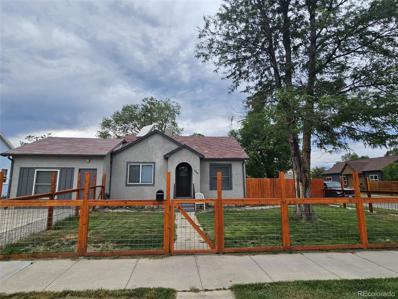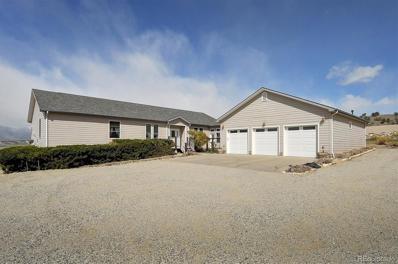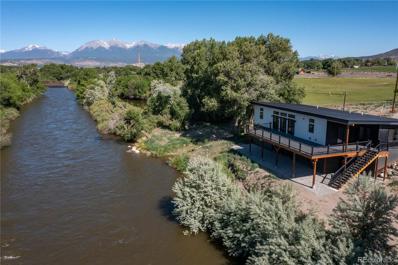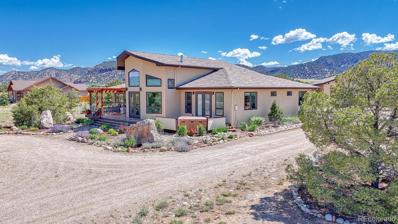Salida CO Homes for Sale
$575,000
1426 H Street Salida, CO 81201
- Type:
- Single Family
- Sq.Ft.:
- 1,128
- Status:
- Active
- Beds:
- 3
- Lot size:
- 0.17 Acres
- Year built:
- 1938
- Baths:
- 2.00
- MLS#:
- 3330640
ADDITIONAL INFORMATION
Welcome to your dream home located at 1426 H Street in the beautiful and vibrant town of Salida, Colorado! This stunning property boasts a perfect blend of modern convenience and historic charm, making it an ideal choice for those seeking a peaceful retreat with easy access to all the amenities Salida has to offer. Creative & appealing touches include hardwood & tile floors, Venetian plaster walls, contemporary main bathroom, and antique kitchen bar w/ custom concrete countertops. Open and spacious floor plan with built in shelving. The back yard is a huge open space, ready for home expansion, entertainment patio, garage, ADU, gardens, or whatever your backyard vision may be. Many recent in-home updates including fresh paint, brand new microwave with stovetop hood vent, new roof in 2019, water heater in 2022, kitchen cabinets refinished, and many more. Off street concrete driveway parking. Property may be purchased fully furnished. Whether you're looking for a full-time residence, a vacation getaway, or an investment property, 1426 H Street offers the perfect combination of comfort, style, and convenience. Easy walking or biking distance to downtown Salida or the many restaurants and food and beverage services on Highway 50. Don't miss the opportunity to make this beautiful Salida property your new home.
$489,000
643 W 15th C St Salida, CO 81201
- Type:
- Other
- Sq.Ft.:
- 1,122
- Status:
- Active
- Beds:
- 2
- Year built:
- 2002
- Baths:
- 2.00
- MLS#:
- 2590721
ADDITIONAL INFORMATION
Cute low maintenance and well maintained two bedroom two bath condo. Open floor plan from living room to kitchen and dining. Spacious living room with slightly vaulted ceilings and a spacious kitchen with an island in the center with lots of cabinet space. Primary suite is large and has a nice walk in closet. Enjoy coffee on the covered front porch or the back patio. Landscaping services provided by the HOA. Water, sewer and trash paid via the HOA dues. 1 car attached garage.
- Type:
- Condo
- Sq.Ft.:
- 1,122
- Status:
- Active
- Beds:
- 2
- Year built:
- 2002
- Baths:
- 2.00
- MLS#:
- 2590721
ADDITIONAL INFORMATION
Cute low maintenance and well maintained two bedroom two bath condo. Open floor plan from living room to kitchen and dining. Spacious living room with slightly vaulted ceilings and a spacious kitchen with an island in the center with lots of cabinet space. Primary suite is large and has a nice walk in closet. Enjoy coffee on the covered front porch or the back patio. Landscaping services provided by the HOA. Water, sewer and trash paid via the HOA dues. 1 car attached garage.
$2,150,000
11905 Highland Circle Salida, CO 81201
- Type:
- Single Family
- Sq.Ft.:
- 5,260
- Status:
- Active
- Beds:
- 4
- Lot size:
- 35.31 Acres
- Year built:
- 2017
- Baths:
- 4.00
- MLS#:
- 9776906
- Subdivision:
- Highland Estates
ADDITIONAL INFORMATION
Experience the epitome of luxury living in this expansive 5,260 square foot home set on 35 acres of breathtaking land in the prestigious Highland Estates subdivision in central Colorado. This property offers stunning views in every direction and unparalleled privacy, an ideal setting for quintessential mountain living. The home boasts vaulted ceilings and abundance of natural light, creating an open and inviting atmosphere. Cozy up in front of the propane fireplace on chilly evenings in the inviting living room. The spacious dining area, featuring back patio access, is great for entertaining guests. This kitchen is a must see feature with expansive island, complete with a beverage refrigerator, serves as a hub for social gatherings. High-end KitchenAid appliances elevate the culinary experience in addition to terrific cabinetry. The luxurious primary suite includes a fireplace, patio access, stackable laundry units in the expansive walk-in closet, and a full bath with soaking tub with a recessed fireplace for a relaxing environment. The main floor laundry area is equipped with a dog washing station and pantry for added convenience. The main floor bedroom features a walk-in closet and a ¾ bath, making it perfect for an office or guest room. Private guest quarters over the garage provide a retreat with vaulted ceilings, a full bath, and a separate living area. The basement includes two bedrooms, full bath, game room, dining area, workout room, and a utility/laundry room. Outside, enjoy sun-soaked days on the southern-facing deck. A detached rec room with a large glass door for natural light, a kitchen, and space for a bathroom offers versatility. An 8,160 sq ft shop heated with a waste fuel heater, features 14-foot-tall doors, providing a great opportunity for various uses. This property perfectly blends luxury, comfort, and functionality. Don’t miss the chance to make this exceptional home your own in the beautiful Highland Estates subdivision of Salida, Colorado!
$1,199,000
109 Park Avenue Salida, CO 81201
- Type:
- Townhouse
- Sq.Ft.:
- 1,554
- Status:
- Active
- Beds:
- 3
- Lot size:
- 0.08 Acres
- Year built:
- 2024
- Baths:
- 3.00
- MLS#:
- 3663883
ADDITIONAL INFORMATION
Welcome to 109 Park Avenue, your opportunity to own a stunning brand new contemporary townhome and ADU within walking distance to downtown Salida! The main townhome features 3 bedrooms and 2.5 bathrooms in an impeccably efficient floor plan. On the primary level, you will find an open layout living and dining area, designer kitchen, mudroom and half bath. As you walk up the winding and light-filled staircase to the upstairs, you will find 3 bedrooms, 2 bathrooms, as well as a great flex area that could be used as an office space if you work from home. The primary bedroom upstairs features an ensuite bathroom. Included with the townhome is a one car garage with a large 1 bedroom and 1 bathroom ADU apartment above it. The apartment has 688 SQFT of conditioned space and is accessible from an enclosed staircase from the lower level of the garage. The ADU also has its own enclosed storage area. This provides for a great rental investment opportunity for the future owner or the flexibility to have family or friends stay in their own residence. The property also features beautiful views of the Salida's famous S Mountain out the front, the Sangre De Cristo Mountain Range out the back, and is situated on a great corner lot in city limits. 109 Park Avenue boasts an incredible location! This property is within walking distance of Salida's bustling downtown, community parks, the Arkansas river, and trails! Call today to schedule your showing of this stunning property! This property is under construction and expected to be completed with certificate of occupancy by February 2025. Address in map applications is 105 Park Avenue Salida CO 81201, new addresses are in the process of being recorded. Listing agent is an owner of this home.
$399,000
207 F Street Unit 3 Salida, CO 81201
- Type:
- Condo
- Sq.Ft.:
- 402
- Status:
- Active
- Beds:
- 1
- Year built:
- 1945
- Baths:
- 1.00
- MLS#:
- 6026657
- Subdivision:
- N/a
ADDITIONAL INFORMATION
Welcome to your Downtown Salida getaway. Located in one of Salida's historic brick buildings, this unique getaway offers a cozy loft and the convenience of being close to all the action! Step inside and discover a thoughtfully designed space that combines comfort and style. The loft provides a peaceful retreat with a queen bed, while the versatile sleeper sofa adds extra sleeping options for your convenience. You'll find a well-appointed bathroom with a refreshing walk-in shower and a fully equipped kitchen where you can stay in to whip up a home cooked meal. The true allure of this condo is it lies in the prime location on F St. just steps away from the vibrant energy of this charming mountain town. Explore local shops, savor delicious cuisine at nearby restaurants, and immerse yourself in the thriving arts scene. Whether you're seeking outdoor adventures or a relaxing getaway, this condo is the perfect home base. The "Yooper" condo has been a successful short term rental for many of years and can continue to be one with city approval or keep it for yourself. It's your turn to own a slice of Salida's unique retreat and create unforgettable memories in one of Colorado's most captivating destinations!
- Type:
- Single Family
- Sq.Ft.:
- 2,276
- Status:
- Active
- Beds:
- 3
- Lot size:
- 1.18 Acres
- Year built:
- 2006
- Baths:
- 3.00
- MLS#:
- 5700514
- Subdivision:
- Pinon Hills
ADDITIONAL INFORMATION
Sunrise to sunset, it's all here! Stunning, unobstructed views from this custom-built home! Steps from the Ute Trail, located one lot away from public lands yet 3 miles from the mountain town of Salida, this home is near hiking, biking, rafting, as well as the conveniences of town. Originally built in 2006 by a builder for himself, this home has only had two owners, and has been lovingly maintained. It is ready to move in! The home includes custom, handmade interior light fixtures by Bryce Turnbull, custom baths, three bedrooms, 2.5 baths, and a large office. Kitchen has over 30 linear feet of granite counter space, and a live edge shelf between the dining and kitchen area. Stainless appliances. (Dinette stays with the house). It's open to the main dining area and large great room. The woodwork throughout, including the stairs, benches, railings, and trim, is warm and stunning. Radiant heat will keep your feet warm, and the southern exposure allows passive solar heat during the winter. The fireplace in the great room echoes the three round windows in the exterior. Includes two outdoor living spaces, front and back, to enhance how you use the home, complete with a natural garden of wildflowers and natural vegetation. Outdoor low-impact solar lighting. Full 2 car garage with a worktop and cabinets below. No HOA in the subdivision. Property offers spectacular views as well as a sense of privacy and serenity.
$1,290,000
12496 E County Road 190 Salida, CO 81201
- Type:
- Single Family
- Sq.Ft.:
- 2,100
- Status:
- Active
- Beds:
- 5
- Lot size:
- 2 Acres
- Year built:
- 2024
- Baths:
- 4.00
- MLS#:
- 6803281
- Subdivision:
- Sage Heights
ADDITIONAL INFORMATION
Stunning new home in Sage Heights Subdivision! This is quality construction with beautiful classic finishes in an ideal location. The living area of this home is spectacular! It is a bright, open, and big space perfect for gathering and entertaining. The floors are hardwood and carry through all of the rooms except the bathrooms, which are tiled. Green lower cabinets in the kitchen are a gorgeous, but casual feature that is leveled up with the pretty soft brass finishes. The creamy upper cabinets keep this space from looking heavy and adds to the openness of the room. These are all topped off with a nice quartz countertop. All of the appliances are high-end Z-line stainless steel and include that brass touch on the handles. It is really a magazine quality style. There are two bedrooms that share a full bath, and a primary bedroom with a five piece en suite that includes a deep soaking tub and rainfall showerhead in the walk in shower. The designers took storage into consideration and installed closet systems in every room. The laundry has an abundance of cabinets and countertops to match the rest of the house. This property includes an ADU that is rented until summer of 2025. It is a two bedroom, two bath second home that is a perfect in-law suite or rental income potential. The lot is a spacious two acres only a few minutes from downtown Salida. Have the benefit of big skies, mountain views, and country living with the restaurants and creative amenities nearby. Epic skiing, fishing, and mountain recreation surround Chaffee County and this spot is a perfect base camp for all of your adventures. It's ready to show today!
- Type:
- Condo
- Sq.Ft.:
- 378
- Status:
- Active
- Beds:
- 1
- Lot size:
- 0.01 Acres
- Year built:
- 1950
- Baths:
- 1.00
- MLS#:
- 3539731
- Subdivision:
- The Palace Hotel Condominiums
ADDITIONAL INFORMATION
THE PALACE HOTEL CONDOMINIUMS, RENOVATED WHILE MAINTAINING THE WONDERFUL HISTORICAL FEATURES, IS IN THE PERFECT LOCATION IN THE HEART OF DOWNTOWN SALIDA...STEPS TO THE ARKANSAS RIVER, NEXT TO BEAUTIFUL RIVERSIDE PARK, AND EASY WALKING DISTANCE TO ALL THE UNIQUE STORES, RESTAURANTS, BARS, BREWERIES & AMBIANCE OF THIS AMAZING COLORADO MOUNTAIN TOWN! THESE MUCH SOUGHT-AFTER PROPERTIES DO NOT BECOME AVAILABLE VERY OFTEN! YOU WILL FALL IN LOVE WITH THE CHARM, ELIQUENSE, HISTORY, & IMPECCABLE CONDITION OF THIS MAGNIFICENT BUILDING! UNIT 201 IS FILLED WITH INCREDIBLE TONS OF NATURAL LIGHT BEAMING IN FROM ALMOST FLOOR-TO-CEILING WALL OF WINDOWS FACING SOUTH & EAST....VIEWS FROM EVERYWHERE IN THIS GORGEOUS LOCATION INCLUDING THE POPULAR S MOUNTAIN! #201 COMES FULLY FURNISHED & IS TURN-KEY CONDITION WITH A QUEEN-SIZED BED, LEATHER CHAIRS, BEAUTIFUL ONE-OF-A-KIND AMOIRE & END TABLES, KITCHEN TABLE & CLASSIC CHAIRS & MORE...SO COMFORTABLE BUT VERY CHARMING! THE KITCHEN HAS ALL THE ESSENTIALS THAT YOU WOULD WANT TO PREPARE SPECIAL MEALS BUT IF NOT YOU ARE STEPS AWAY FROM MANY DIFFERENT DINING OPTIONS THAT HISTORIC DOWNTOWN SALIDA HAS TO OFFER! THE COMMON AREAS OF THE BUILDING ARE MAINTAINED AS THEY WERE ORIGINALLY FINISHED WHICH IS VERY ENCHANTING & WONDERFULLY FINISHED DETAILS! SALIDA OFFERS OPPORTUNITIES FOR MANY ADVENTURES...HIKING, BIKING, RAFTING & SURFING THE SCENIC RIVER, FLY-FISHING, HOT SPRINGS, SKIING POPULAR MONARCH MOUNTAIN, SIGHTSEEING OR EVEN PLAYING A ROUND OF GOLF....VERY DOG-FRIENDLY TOWN! THIS IS THE ONE YOU HAVE BEEN WAITING FOR...CURRENTLY BEING USED AS A SHORT-TERM RENTAL BUT COULD BE A LONG-TERM RENTAL OR A PRIVATE SPECIAL MOUNTAIN GETAWAY! CHECK FOR DETAILS FOR RENTAL USE WITH THE CITY OF SALIDA! WELCOME HOME TO A VERY UNIQUE & UPSCALE PROPERTY THAT WILL RELAX & ENERGIZE YOUR SPIRIT! THIS IS A 12+ & HAS BEEN MAINTAINED IN TOP CONDITION & IS SQUEAKY CLEAN!
- Type:
- Other
- Sq.Ft.:
- 378
- Status:
- Active
- Beds:
- 1
- Lot size:
- 0.01 Acres
- Year built:
- 1950
- Baths:
- 1.00
- MLS#:
- 3539731
- Subdivision:
- THE PALACE HOTEL CONDOMINIUMS
ADDITIONAL INFORMATION
THE PALACE HOTEL CONDOMINIUMS, RENOVATED WHILE MAINTAINING THE WONDERFUL HISTORICAL FEATURES, IS IN THE PERFECT LOCATION IN THE HEART OF DOWNTOWN SALIDA...STEPS TO THE ARKANSAS RIVER, NEXT TO BEAUTIFUL RIVERSIDE PARK, AND EASY WALKING DISTANCE TO ALL THE UNIQUE STORES, RESTAURANTS, BARS, BREWERIES & AMBIANCE OF THIS AMAZING COLORADO MOUNTAIN TOWN! THESE MUCH SOUGHT-AFTER PROPERTIES DO NOT BECOME AVAILABLE VERY OFTEN! YOU WILL FALL IN LOVE WITH THE CHARM, ELIQUENSE, HISTORY, & IMPECCABLE CONDITION OF THIS MAGNIFICENT BUILDING! UNIT 201 IS FILLED WITH INCREDIBLE TONS OF NATURAL LIGHT BEAMING IN FROM ALMOST FLOOR-TO-CEILING WALL OF WINDOWS FACING SOUTH & EAST....VIEWS FROM EVERYWHERE IN THIS GORGEOUS LOCATION INCLUDING THE POPULAR S MOUNTAIN! #201 COMES FULLY FURNISHED & IS TURN-KEY CONDITION WITH A QUEEN-SIZED BED, LEATHER CHAIRS, BEAUTIFUL ONE-OF-A-KIND AMOIRE & END TABLES, KITCHEN TABLE & CLASSIC CHAIRS & MORE...SO COMFORTABLE BUT VERY CHARMING! THE KITCHEN HAS ALL THE ESSENTIALS THAT YOU WOULD WANT TO PREPARE SPECIAL MEALS BUT IF NOT YOU ARE STEPS AWAY FROM MANY DIFFERENT DINING OPTIONS THAT HISTORIC DOWNTOWN SALIDA HAS TO OFFER! THE COMMON AREAS OF THE BUILDING ARE MAINTAINED AS THEY WERE ORIGINALLY FINISHED WHICH IS VERY ENCHANTING & WONDERFULLY FINISHED DETAILS! SALIDA OFFERS OPPORTUNITIES FOR MANY ADVENTURES...HIKING, BIKING, RAFTING & SURFING THE SCENIC RIVER, FLY-FISHING, HOT SPRINGS, SKIING POPULAR MONARCH MOUNTAIN, SIGHTSEEING OR EVEN PLAYING A ROUND OF GOLF....VERY DOG-FRIENDLY TOWN! THIS IS THE ONE YOU HAVE BEEN WAITING FOR...CURRENTLY BEING USED AS A SHORT-TERM RENTAL BUT COULD BE A LONG-TERM RENTAL OR A PRIVATE SPECIAL MOUNTAIN GETAWAY! CHECK FOR DETAILS FOR RENTAL USE WITH THE CITY OF SALIDA! WELCOME HOME TO A VERY UNIQUE & UPSCALE PROPERTY THAT WILL RELAX & ENERGIZE YOUR SPIRIT! THIS IS A 12+ & HAS BEEN MAINTAINED IN TOP CONDITION & IS SQUEAKY CLEAN!
- Type:
- Single Family
- Sq.Ft.:
- 2,175
- Status:
- Active
- Beds:
- 3
- Lot size:
- 1.84 Acres
- Year built:
- 1996
- Baths:
- 2.00
- MLS#:
- 3034993
- Subdivision:
- Chaffee County
ADDITIONAL INFORMATION
Country Style Home on private setting with Huge Views of the Mountains, Trees, Salida Ditch running through and 5 miles from downtown Salida. This 1.84 acres is level and partially treed with Aspens, Pines and Russian Olive trees. The house is 2175 sq ft with new roof and new stucco exterior finish. House is in good condition. Best house deal on the market! listed below county assessed value.
- Type:
- Single Family
- Sq.Ft.:
- 1,392
- Status:
- Active
- Beds:
- 3
- Lot size:
- 2.02 Acres
- Year built:
- 1972
- Baths:
- 2.00
- MLS#:
- 7526416
- Subdivision:
- Cedar Gate Estates
ADDITIONAL INFORMATION
This recently updated Salida mountain home boasts 3-bedrooms and 2-baths and is situated on a private treed 2+ acre lot with beautiful Rocky Mountain views. Ideally located minutes from Salida, the river, and nearby outdoor adventures. The two-story home features an open floorplan on the first floor connecting the living area, dining room, and kitchen, all enhanced with newly added engineered hardwood floors and modern fixtures. Additionally, on the first floor, you'll find a spacious bedroom filled with natural light and views, conveniently located near the updated full bath and laundry. The living room boasts a cozy wood stove/fireplace for evenings around the hearth. Off the living room, you have access to a nicely shaded deck, perfect for bbq’s, relaxing, and enjoying the surrounding nature. The kitchen is spacious with space for dining, built-in features and a counter for more dining space or food prep. Upstairs you will find 2 spacious bedrooms separated by a hallway with ample storage and an updated bathroom The expansive 2+ acre lot is adorned with natural features, including boulders, mature Pinon trees, and a cherry tree. A circular driveway provides ample parking space for guests, RVs, or boats. The attached 2-car garage offers additional room for recreational toys and direct access to the laundry/mudroom. Set back from the road in a coveted neighborhood this home offers privacy while being very close to town. All without the constraints of an HOA or any HOA fees. Don't miss this unique opportunity to own your own slice of the Colorado dream —book your showing today!
$1,071,000
12077 Us Hwy 285 Salida, CO 81201
- Type:
- Single Family
- Sq.Ft.:
- 3,208
- Status:
- Active
- Beds:
- 3
- Lot size:
- 7.05 Acres
- Year built:
- 1999
- Baths:
- 3.00
- MLS#:
- 6146267
- Subdivision:
- N/a
ADDITIONAL INFORMATION
Make a start up here on this beautiful Property, in Salida. 20 minutes from Monarch Ski resort, 10 min from Salida Hospital and Shopping. The Pride of homeownership is obvious in the upkeep of home. Easy to maintain gardens surrounding. Home is strategically built to retain heat from the sun with beautiful South facing windows, provides ample amount of warmth into the winter season. 3 bedrooms all with their own attached bathroom. 2 Levels of living, detached garage, and ample parking, with tons of potential use for this 7 plus acre lot. Privacy and access to amenities are pillars in living a mountain life dream.
$949,000
210 Southside Loop Salida, CO 81201
- Type:
- Townhouse
- Sq.Ft.:
- 2,187
- Status:
- Active
- Beds:
- 4
- Lot size:
- 0.13 Acres
- Year built:
- 2024
- Baths:
- 3.00
- MLS#:
- 7748046
- Subdivision:
- Two Rivers Subdivision
ADDITIONAL INFORMATION
Gorgeous brand new townhome located in the Two Rivers Subdivision with amazing views of the valley and mountains. Situated directly in front of the open space pond, the walking path and the South Fork of the Arkansas River. Step into spacious comfort with four bedrooms and three baths, providing space for relaxation and privacy. Enjoy the convenience of air conditioning throughout the home, keeping you cool on hot summer days. One bedroom and bath on the main level and the primary bedroom and two more bedrooms on the second floor. The spacious primary bedroom has his and hers closets and the primary bath is beautifully tiled and has dual sinks. Enjoy the radiant concrete in-floor heating on the main level and in floor heating under the LVP upstairs, ensuring warmth and efficiency during colder months. The concrete floors are beautifully stained and sealed with no VOCs (volatile organic compounds), promoting a healthy indoor environment. The kitchen, features an elegant white quartz countertops and sleek, flat-front modern natural maple cabinets. A generous 45-inch kitchen sink positioned perfectly to take in the views while it also makes meal prep and cleanup a breeze. Inviting large kitchen island with room to add barstools for entertaining. High end stainless steel appliances include glass cooktop separate oven, refrigerator, nice hood over the cooktop and microwave in the island. Custom metal handrails on the stairs and the back deck. Back covered porch to enjoy your coffee or a glass of wine. 2 car detached garage is insulated and drywalled and pre-wired for an electric vehicle. The xeriscaped yard with a drip system not only reduces water usage but also enhances curb appeal with low-maintenance greenery. A fenced backyard.. You'll love the proximity to open space, a serene pond, and a tranquil river nearby.. Take a short walk over to Two Rivers Commons to Kim's Gym, Howard General, Mojo's Eatery and more businesses to come.
$1,150,000
413 Poncha Boulevard Salida, CO 81201
- Type:
- Single Family
- Sq.Ft.:
- 3,465
- Status:
- Active
- Beds:
- 4
- Lot size:
- 0.48 Acres
- Year built:
- 1989
- Baths:
- 4.00
- MLS#:
- 9253907
- Subdivision:
- Eddy Bros Addition
ADDITIONAL INFORMATION
Great space and coveted location! This is an impressive four bedroom, four bathroom home in Salida, CO. It is a beautiful four-sided brick home with a more traditional floor plan. There are two front doors that enter into separate living areas of the home. One opens to a massive great room with wood beams on the ceiling and wood floors. It is bright and big area perfect for gathering and hanging out. The second living area is a smaller room with a wood fireplace and more of a quaint feel. The kitchen and dining room are one big room that has a sliding door to the huge back deck. All of the bedrooms and baths are down the hall. The primary bedroom does have a private attached bath and two walk-in closets. An office/den is downstairs in the basement with built-in shelves and brand new carpet. There is so much house on an almost half acre lot! The backyard is big and fenced in. A ditch runs seasonally at the south property line adding a nice water feature. Mountain views are awesome to the east giving a perfect vantage point for watching sunrises from the deck. This location is conveniently located on the bike trails to the schools and to shopping & entertainment in Downtown Salida. With a recent freshen up on the exterior paint and lovely updated landscaping, this home is move-in ready for it's new owners. Give us a call if you would like to schedule a private tour!
$945,000
126 Cotopaxi Lane Salida, CO 81201
- Type:
- Single Family
- Sq.Ft.:
- 2,138
- Status:
- Active
- Beds:
- 3
- Lot size:
- 0.18 Acres
- Year built:
- 2024
- Baths:
- 3.00
- MLS#:
- 1630269
- Subdivision:
- West End
ADDITIONAL INFORMATION
Welcome to West End, Salida’s newest community of homes perfectly located minutes from the Arkansas River and historic downtown Salida, you can embrace the Colorado lifestyle surrounded by gold-medal fly fishing, whitewater, mountain biking, and annual festivals & events. Boasting a modern mountain aesthetic, this 2,135 sq. ft., two-story home features 3 bedrooms, 2.5 bathrooms, and a versatile flex room with a balcony, offering breathtaking mountain views from every window. Step inside to discover a stylish retreat with luxurious fixtures and finishes throughout. The first floor seamlessly flows from a spacious entryway, offering ample storage and access to the 2-car garage, into the living room with tall ceilings and a cozy gas fireplace. The open layout continues to the kitchen, which includes LG stainless steel appliances, a tile backsplash, expansive quartz countertops with an eat-in bar, and a large pantry. The dining room, located just off the kitchen, provides access to the back patio, perfect for outdoor entertaining. A half bathroom and an office nook are conveniently located at the base of the stairs. Upstairs, you're greeted by a large flex space with access to a substantial back balcony. The primary suite features an ensuite bathroom and a private balcony. Additionally, there is a guest bathroom, a laundry closet, and two more bedrooms, one of which has access to the large back balcony. With stunning design, panoramic views, an attached 2-car garage, and a private fenced yard, this home offers a perfect blend of luxury and comfort. Don't miss the opportunity to make this mountain retreat your own. Schedule a showing today!
$1,425,000
11865 Rangeview Circle Salida, CO 81201
- Type:
- Single Family
- Sq.Ft.:
- 4,847
- Status:
- Active
- Beds:
- 3
- Lot size:
- 4.82 Acres
- Year built:
- 2020
- Baths:
- 3.00
- MLS#:
- 7631684
- Subdivision:
- Gray Hawk Subdivision
ADDITIONAL INFORMATION
This large-scale 4.82 acre property offers comfort for your family plus an oversized workshop/garage with an additional living space. The primary home is 3,887 SQFT featuring 3 bedrooms, 3 bathrooms with an attached 2-car garage, oversized laundry area with utility sink and a separate side entrance with bonus/mudroom and 3/4 bath off of the kitchen. You're greeted with a covered front porch and open floor kitchen, dining and living room that offers high ceilings and spectacular views of the surrounding mountains through the picturesque windows and two sliding glass doors to the paved exterior patio. The kitchen features high-end Viking gas range and hood vent, oversized refrigerator, a wine cooler and a combination of granite and butcher block counter tops. Plenty of seating & space for entertaining family and friends! Enjoy the cozy zero clearance log fireplace with optional gas hookup. The two Jack-N-Jill bedrooms and full bathroom are located on the main level and over an abundance of space and access to the back patio. The expansive primary suite is located on the upper level featuring a walk-in closet with plumbing for another bathroom, lounge space and access to a private exterior deck. The primary ensuite offers a jetted soaker tub, walk-in shower and double-sink vanity. The detached garage is 2700 SQFT with a dedicated workshop/storage. This area is fully heated/climate-controlled collector car showroom with epoxy floors throughout with an ADU. The ADU is 960 SQFT offering 1 bed/1 bath with a kitchenette/bar area and ice maker. Head down to the underground wine cellar through the ADU bedroom closet! Each dwelling has 200amps plus two-20KW propane generators and two-500 gallon buried propane tanks/one for each dwelling. Dedicated RV storage & hookup between the two dwellings with EV charging. This ideal location is less than 10 minutes to historic downtown Salida and the Arkansas River is right down the road for rafting and fishing!
$675,000
739 E Street Salida, CO 81201
- Type:
- Single Family
- Sq.Ft.:
- 1,247
- Status:
- Active
- Beds:
- 2
- Lot size:
- 0.19 Acres
- Year built:
- 1911
- Baths:
- 1.00
- MLS#:
- 1520902
- Subdivision:
- Haskells Addition
ADDITIONAL INFORMATION
Preserved in time, historic home. This sweet house is still in it's "simple swing on the front porch" era. Originally built in 1911, you can see the care that was put into the craftsmanship. The exterior is beautiful four-sided brick with a slate roof. The covered front porch is in great condition with solid wood floor and sturdy columns. Inside has been impeccably cared for. The living room has over 300 sqft of hardwood floors that also carry into the two bedrooms. The stately trim around the windows and door frames, the baseboards, and the solid wood doors are a classic finish that will look great with any modernized updates on this home. Wallpaper lines the walls of the bedrooms as if it was installed weeks ago. As was fairly standard for the time this house was built, there is only one bath off the kitchen. There is storage available where there is any room to put it. Vintage appliances are left in the kitchen. It is a spacious room with really simple and efficient cabinets and counterspace. There is a laundry room and a small butler's pantry off the back of the house. Classic to these homes, you will find the cellar access in the back beside the concrete steps down to the sidewalk. It's all very clean and ready for you to give it a facelift or leave it as is for years to come. The yard is big enough to add an ADU or detached garage. An existing single door detached garage is by the alley, which is currently great for extra storage or shop space. This property is located at E St and 8th, only a few blocks from downtown Salida. Easily walk or ride a bike to the shops and restaurant the city has to offer. Of course, Salida is surrounded by mountain recreation including the Arkansas River that cuts through the heart of the city. It is a wonderful place to call home!
$689,000
308 Old Stage Road Salida, CO 81201
- Type:
- Townhouse
- Sq.Ft.:
- 1,482
- Status:
- Active
- Beds:
- 3
- Lot size:
- 0.07 Acres
- Year built:
- 2021
- Baths:
- 3.00
- MLS#:
- 4378701
- Subdivision:
- Two Rivers
ADDITIONAL INFORMATION
New Townhome in the Desirable Two Rivers Neighborhood! Brand new, 3 bed/2.5 bath townhome with flex space, detached one-car garage and an additional off street parking space. Easy main level living incorporates hardwood floors, open concept kitchen-living-dining rooms, combination laundry/mud room, half bath and primary suite. Kitchen features granite countertops, counter-height breakfast bar, built-in pantry cabinetry, high ceilings and centralized skylights. Primary suite includes tiled shower, walk-in closet and private entrance/exit that steps into the backyard. Upstairs is home to two additional bedrooms, a shared bath and a flex space large enough to accommodate an office. Low maintenance stucco and stone exterior, deep covered front porch with a concrete slab and xeriscape landscaping. Two Rivers is a popular walkable neighborhood on the east side of Salida nestled at the confluence of the Arkansas and South Arkansas Rivers. Enjoy +/- 7 acres of open space with a trail system along the South Arkansas River, the community gazebo at the confluence, the convenience of the nearby Commons and the vision of an integrated walkable neighborhood designed to engender community and highlight the enjoyment of natural spaces. Enjoy the ease of contemporary living alongside Salida's small town charm!
$679,000
306 Old Stage Road Salida, CO 81201
- Type:
- Townhouse
- Sq.Ft.:
- 1,460
- Status:
- Active
- Beds:
- 3
- Lot size:
- 0.07 Acres
- Year built:
- 2021
- Baths:
- 3.00
- MLS#:
- 9247862
- Subdivision:
- Two Rivers
ADDITIONAL INFORMATION
New Townhome in the Desirable Two Rivers Neighborhood! Brand new, 3 bed/2.5 bath townhome with flex space, detached one-car garage and an additional off street parking space. Easy main level living incorporates hardwood floors, open concept kitchen-living-dining rooms, combination laundry/mud room, half bath and primary suite. Kitchen features granite countertops, counter-height breakfast bar, built-in pantry cabinetry, and high ceilings. Primary suite includes tiled shower, walk-in closet and private entrance/exit that steps into the backyard. Upstairs is home to two additional bedrooms, a shared bath, and a flex space large enough to accommodate an office. Low maintenance stucco and stone exterior, deep covered front porch with a concrete slab and xeriscape landscaping. Two Rivers is a popular walkable neighborhood on the east side of Salida nestled at the confluence of the Arkansas and South Arkansas Rivers. Enjoy +/- 7 acres of open space with a trail system along the South Arkansas River, the community gazebo at the confluence, the convenience of the nearby Commons, and the vision of an integrated walkable neighborhood designed to engender community and highlight the enjoyment of natural spaces. Enjoy the ease of contemporary living alongside Salida's small town charm!
- Type:
- Single Family
- Sq.Ft.:
- 2,760
- Status:
- Active
- Beds:
- 4
- Lot size:
- 9.97 Acres
- Year built:
- 1960
- Baths:
- 3.00
- MLS#:
- 8972822
- Subdivision:
- Salida
ADDITIONAL INFORMATION
Mini-Farmhouse near Salida! This is a fun property with several outbuildings, pasture, fruit trees and Sunnyside Ditch water shares! You are so close to Salida at this location, but it feels like you are out in the country. The farmhouse was originally built in the 1960's and has kept a lot of that original character. There is efficient living space on the main floor with the kitchen, living room, dining room, and extra sitting room. A bedroom and bath are on this level as well. Upstairs has two more bedrooms and the primary bedroom with a shared full bath. Downstairs has been converted into more of a separate living space with a bedroom, bathroom, and kitchenette in the main room. There is tons of room, but still tons of potential to personalize the space for yourself. Outside, the yard is fenced off with domestic animals in mind. The barn is next to the round pen and is ready for horses. The ditch runs through the property so there are trees and also pasture areas that will green up with consistent irrigation. There is a detached garage with a shop area and room to hang out. A lot to see on this acreage! Give us a call to schedule a showing today!
$489,000
704 D Street Salida, CO 81201
- Type:
- Single Family
- Sq.Ft.:
- 1,270
- Status:
- Active
- Beds:
- 3
- Lot size:
- 0.11 Acres
- Year built:
- 1962
- Baths:
- 2.00
- MLS#:
- 3911073
- Subdivision:
- Haskalls Addition
ADDITIONAL INFORMATION
This home is nestled on a prime corner and is perfectly located within walking and biking distance to parks, schools, the library, the Arkansas River, S Mountain and the vibrant historic downtown. Home features wood, and tile flooring and has a cozy atmosphere. The primary bedroom has an ensuite bathroom and there is a unique studio bedroom with its own entrance to the outside, ideal for guests. Yard is enclosed with a new fence. Contact us today to schedule a viewing!
- Type:
- Single Family
- Sq.Ft.:
- 4,399
- Status:
- Active
- Beds:
- 4
- Lot size:
- 1.67 Acres
- Year built:
- 2002
- Baths:
- 6.00
- MLS#:
- 8042061
- Subdivision:
- Pinon Hills
ADDITIONAL INFORMATION
Come and take a look at this prime Pinon Hills real estate! This four-bedroom house has it all - a spacious interior with open floorplan, ample household storage, climate-controlled sun room and garden, and breathtaking views of the Upper Arkansas River Valley. Property includes two parcels, a 1.25-acre parcel which the home resides on and an adjacent 0.42-acre parcel. Private household well with irrigation of up to 3,400 sq ft of lawn/garden. Home is equipped with two furnaces and central air conditioning, and James Hardy cement siding. Large living/family room on the main level plus a bonus room in the basement with wet bar. Create your own in-home movie theater experience! Kitchen is equipped with plenty of cabinetry for storage and a kitchen island is the perfect space for meal prep. Large primary bedroom includes a 5-piece bathroom with an attached craft room and closet. Basement has covered walkout access and this level could be utilized as a separate living space or in-law unit. Open room at the bottom of the stairs could be used as a workout area, with an additional storage room. Sun room/breezeway with overhead windows allows plenty of sunshine year-round, is heated, and has its own water spigot for easy watering of plants. Beautiful, large deck off the dining room invites you to enjoy outdoor dining and showcases the expansive views of the Rocky Mountains in all seasons. Deer-proof, fenced garden in front of house offers guests a warm welcome to your home. Heated three-car garage is a huge bonus to hold all your personal and/or recreational vehicles. A must-see today!
$2,435,000
8740 County Road 175 Salida, CO 81201
- Type:
- Single Family
- Sq.Ft.:
- 3,024
- Status:
- Active
- Beds:
- 5
- Lot size:
- 1.5 Acres
- Year built:
- 2024
- Baths:
- 4.00
- MLS#:
- 8735776
- Subdivision:
- Rivers Ark
ADDITIONAL INFORMATION
Extremely rare opportunity to own new riverfront home on the Arkansas River with a short walk to downtown Salida! This newly subdivided 1.5-acre property boasts a 3,024-sq-ft bright and modern home with five bedrooms and four bathrooms. A spacious wood deck off the back provides opportunity to take in the breathtaking sunset views while relaxing to the calming rhythm of the Arkansas River. Meticulously landscaped, flagstone walkway leads to a welcoming front porch. A thoughtfully-designed mud room foyer is complete with built-in storage cubes and five wall hooks. The main floor boasts an open floorplan in the living room with a trio of sliding glass doors, beckoning you to step out onto the deck to enjoy the scenic views. Massive main level deck conveniently includes a stairway to the lower level and easy river access for all your activities. Kitchen is equipped with contemporary cabinetry and hardware, including exquisite finishes like dual barn door pantries. Spacious bedrooms with ceiling fans create a comfortable living space for everyone in your family. But that is not all! This residence also includes a finished basement level with walkout access, great room, an additional two bedrooms and a three-quarter bathroom. The great room is perfect for a home theater to watch your favorite sporting events, with extra room for a pool table or ping pong table. Heating on the main level is highly efficient infrared, while the lower level is electric. Property includes a Shared Well and Shared Driveway Easement with property owners of 8742 CR 175. Property has been landscaped to include river access for your trailer and boats. This opportunity with 260 feet of frontage on the Arkansas River near town doesn't come up often. Make this rare riverfront residence your home today!
$1,350,000
12182 Las Colinas Drive Salida, CO 81201
- Type:
- Single Family
- Sq.Ft.:
- 3,188
- Status:
- Active
- Beds:
- 3
- Lot size:
- 2.05 Acres
- Year built:
- 2018
- Baths:
- 4.00
- MLS#:
- 8918574
- Subdivision:
- Las Colinas
ADDITIONAL INFORMATION
3 Bedroom House with luxury amenities, just outside Salida, CO. Nested in a serene setting in the Las Colinas subdivision, this home offers comfort and luxury. Each of the 3 spacious bedrooms boasts it's own en suite bathroom ensuring privacy and convenience for everyone in your household. The open-concept living area features vaulted ceilings and a stunning two-sided gas fireplace with built in bookshelves on either side, creating a warm and inviting ambiance. The kitchen is equipped with quartz countertops, Amish built alder cabinets, kitchen island and a range of high-end built-in features. Once outside you will appreciate the beautifully xeriscaped garden, designed for low maintainance and sustainability. Relax in the hot tub or entertain on the large front deck, complete with pergola and stunning mountain views. The private back patio is the perfect place to enjoy your morning coffee. There is also a firepit for those cozy evenings under the stars nestled among the pinon pines. Additional highlights include a large detached garage and workshop, air conditioning with humidifier, for those warm summer days (a rarity in Chaffee County), 9 ft. ceilings throughout and numerous custom details. Don't miss the opportunity to own this exceptional property, offering both tranquility and proximity to all the amenties Chaffee County has to offer including numerous art galleries and restaurants in Downtown Salida, the famous Arkansas River, hiking and mountain bike trails, your choice of hot springs and Monarch Ski Resort.
Andrea Conner, Colorado License # ER.100067447, Xome Inc., License #EC100044283, [email protected], 844-400-9663, 750 State Highway 121 Bypass, Suite 100, Lewisville, TX 75067

Listings courtesy of REcolorado as distributed by MLS GRID. Based on information submitted to the MLS GRID as of {{last updated}}. All data is obtained from various sources and may not have been verified by broker or MLS GRID. Supplied Open House Information is subject to change without notice. All information should be independently reviewed and verified for accuracy. Properties may or may not be listed by the office/agent presenting the information. Properties displayed may be listed or sold by various participants in the MLS. The content relating to real estate for sale in this Web site comes in part from the Internet Data eXchange (“IDX”) program of METROLIST, INC., DBA RECOLORADO® Real estate listings held by brokers other than this broker are marked with the IDX Logo. This information is being provided for the consumers’ personal, non-commercial use and may not be used for any other purpose. All information subject to change and should be independently verified. © 2024 METROLIST, INC., DBA RECOLORADO® – All Rights Reserved Click Here to view Full REcolorado Disclaimer
| Listing information is provided exclusively for consumers' personal, non-commercial use and may not be used for any purpose other than to identify prospective properties consumers may be interested in purchasing. Information source: Information and Real Estate Services, LLC. Provided for limited non-commercial use only under IRES Rules. © Copyright IRES |
Salida Real Estate
The median home value in Salida, CO is $689,000. This is higher than the county median home value of $619,700. The national median home value is $338,100. The average price of homes sold in Salida, CO is $689,000. Approximately 55.55% of Salida homes are owned, compared to 30.6% rented, while 13.85% are vacant. Salida real estate listings include condos, townhomes, and single family homes for sale. Commercial properties are also available. If you see a property you’re interested in, contact a Salida real estate agent to arrange a tour today!
Salida, Colorado has a population of 5,671. Salida is more family-centric than the surrounding county with 24.51% of the households containing married families with children. The county average for households married with children is 17.59%.
The median household income in Salida, Colorado is $62,668. The median household income for the surrounding county is $61,216 compared to the national median of $69,021. The median age of people living in Salida is 43.8 years.
Salida Weather
The average high temperature in July is 83.3 degrees, with an average low temperature in January of 9.9 degrees. The average rainfall is approximately 9.6 inches per year, with 39.3 inches of snow per year.
