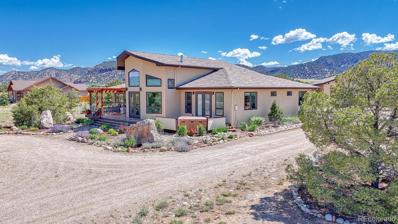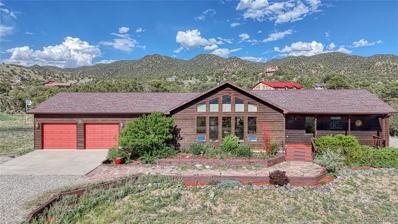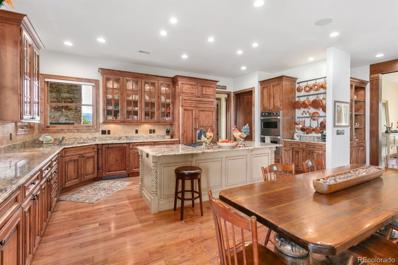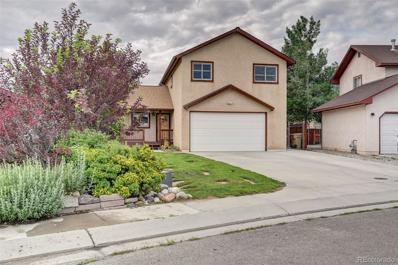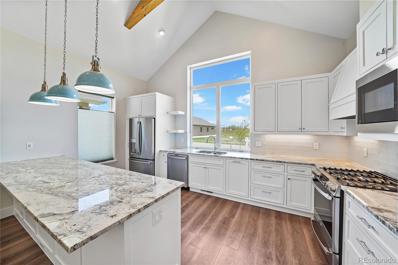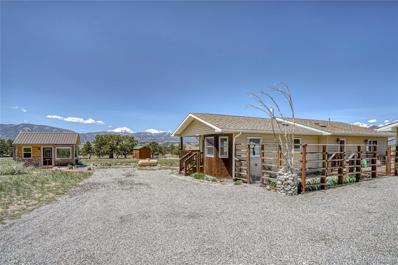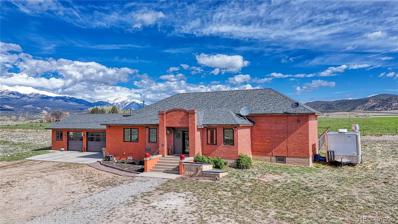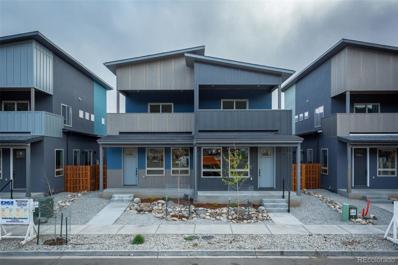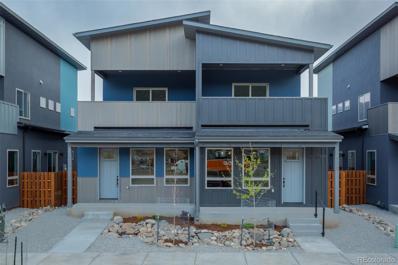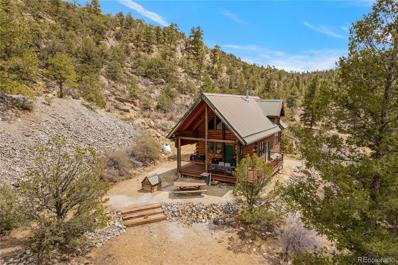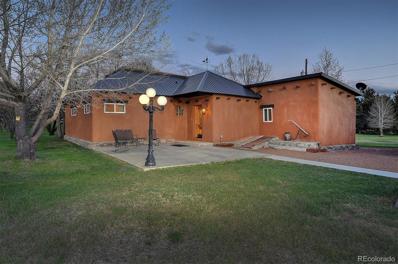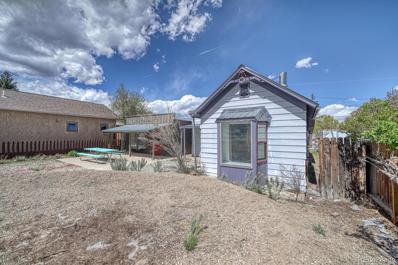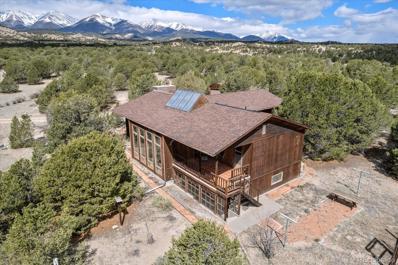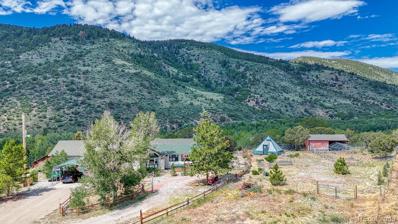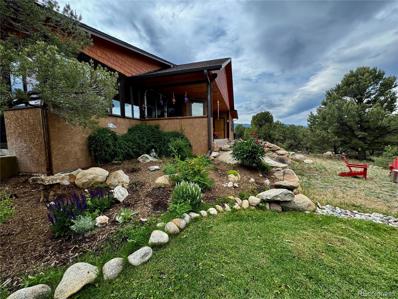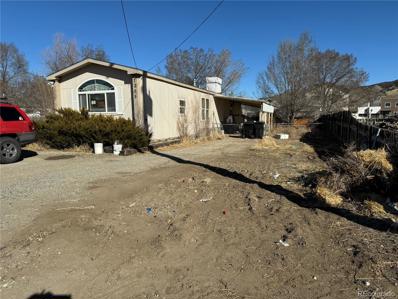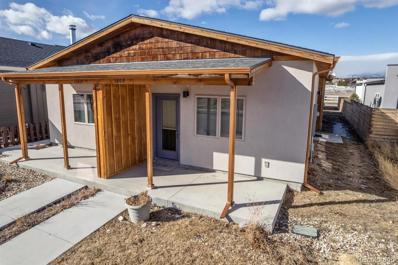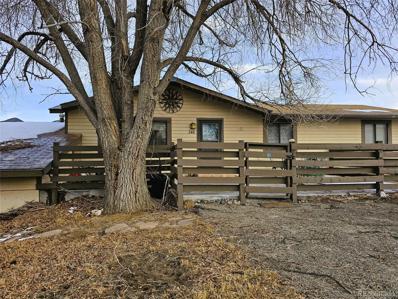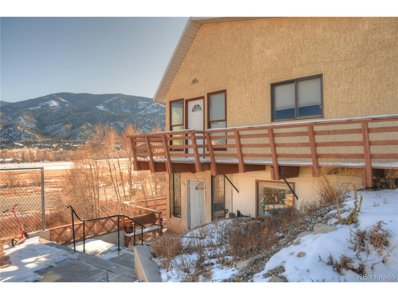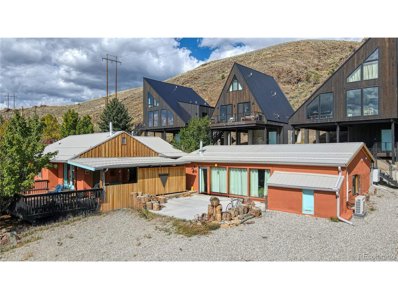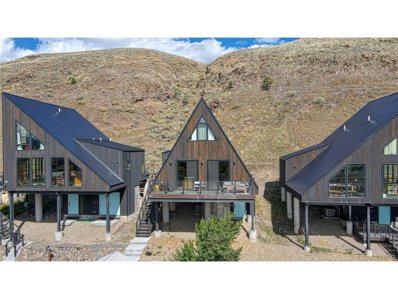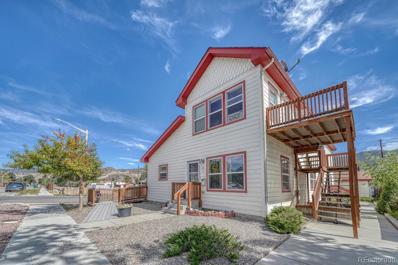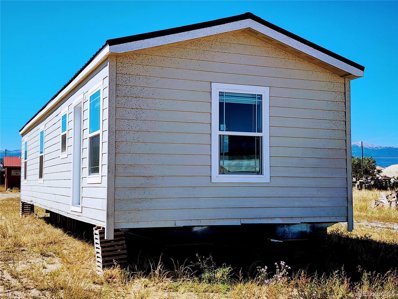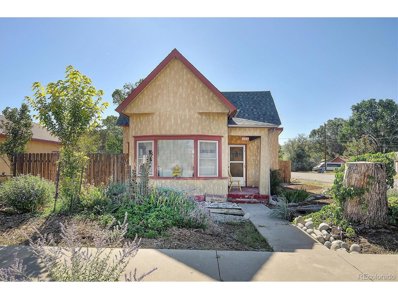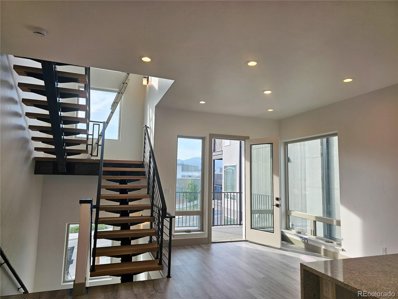Salida CO Homes for Sale
$1,350,000
12182 Las Colinas Drive Salida, CO 81201
- Type:
- Single Family
- Sq.Ft.:
- 3,188
- Status:
- Active
- Beds:
- 3
- Lot size:
- 2.05 Acres
- Year built:
- 2018
- Baths:
- 4.00
- MLS#:
- 8918574
- Subdivision:
- Las Colinas
ADDITIONAL INFORMATION
3 Bedroom House with luxury amenities, just outside Salida, CO. Nested in a serene setting in the Las Colinas subdivision, this home offers comfort and luxury. Each of the 3 spacious bedrooms boasts it's own en suite bathroom ensuring privacy and convenience for everyone in your household. The open-concept living area features vaulted ceilings and a stunning two-sided gas fireplace with built in bookshelves on either side, creating a warm and inviting ambiance. The kitchen is equipped with quartz countertops, Amish built alder cabinets, kitchen island and a range of high-end built-in features. Once outside you will appreciate the beautifully xeriscaped garden, designed for low maintainance and sustainability. Relax in the hot tub or entertain on the large front deck, complete with pergola and stunning mountain views. The private back patio is the perfect place to enjoy your morning coffee. There is also a firepit for those cozy evenings under the stars nestled among the pinon pines. Additional highlights include a large detached garage and workshop, air conditioning with humidifier, for those warm summer days (a rarity in Chaffee County), 9 ft. ceilings throughout and numerous custom details. Don't miss the opportunity to own this exceptional property, offering both tranquility and proximity to all the amenties Chaffee County has to offer including numerous art galleries and restaurants in Downtown Salida, the famous Arkansas River, hiking and mountain bike trails, your choice of hot springs and Monarch Ski Resort.
- Type:
- Single Family
- Sq.Ft.:
- 3,248
- Status:
- Active
- Beds:
- 3
- Lot size:
- 1.11 Acres
- Year built:
- 1999
- Baths:
- 2.00
- MLS#:
- 4210489
- Subdivision:
- Pinon Hills
ADDITIONAL INFORMATION
Mountain home with breathtaking views and exceptional entertaining spaces. Welcome to your dream mountain home, where unparalleled vistas and exquisite design come together to create the ultimate retreat. Nestled in nature, this stunning property offers not only a home but a lifestyle. Enjoy panoramic mountain views from every corner of this home. Whether you're relaxing on the deck or gazing out from the living room, the natural beauty surrounding you is simply breathtaking. Step into a backyard paradise, perfect for hosting gatherings, live music events or enjoying quiet moments. With meticulously designed landscaping, flagstone walkways, this outdoor space features multiple entertaining areas, and serene spots to unwind. The heart of this home is its spacious kitchen, ample counter space, and a large island. Perfect for cooking enthusiasts and entertaining guests, this kitchen is both functional and beautiful. The home's interior is highlighted by tongue and groove vaulted ceilings, adding a rustic charm and a sense of spaciousness to the living areas. This architectural feature enhances the overall aesthetic and ambiance of the home. Cozy up to the wood fireplace in with winder months! The thoughtfully designed split wing layout ensures privacy and comfort. The primary suite is situated in one wing, offering a serene retreat, while the additional bedrooms are located in the opposite wing, ideal for family or guests. The fully finished basement includes a stylish built-in bar, creating a fantastic space for entertaining. Whether you're hosting a movie night or a casual get-together, this area is sure to impress with granite counters and built in speakers, don't miss the get togethers here! This mountain home is a rare find, combining luxury, comfort, and natural beauty. Don't miss the opportunity to make this extraordinary property your own. Schedule a showing today and experience the magic of mountain living! Please see our virtual tour!
$1,690,000
8151 Buck Run Salida, CO 81201
- Type:
- Single Family
- Sq.Ft.:
- 3,417
- Status:
- Active
- Beds:
- 3
- Lot size:
- 2.01 Acres
- Year built:
- 2008
- Baths:
- 3.00
- MLS#:
- 8080903
- Subdivision:
- Fawn Ridge
ADDITIONAL INFORMATION
One level of maximum luxury. This home is a high end retreat from front to back, top to bottom. The drive to this home takes you to the top of the Fawn Ridge subdivision. It is perfectly positioned to overlook the Hutchinson Ranch meadow that is protected in a conservation easement. The moment you walk in the front door, the huge picture windows in the living room perfectly frame the most magnificent view of the peaks that tower over Chaffee County. You enter the home through a foyer and can immediately get the feel of the grandness this house has. There is a formal dining room with built in shelves and drawers for storing and displaying China. From there, you step into the massive living room. The rock face wood burning fireplace is quintessential for mountain living with views like this home has. This space is open to the kitchen that is full of quality appliances, extraordinary cabinets, beautiful countertops, and built in appliances. A hidden pantry is also an excellent feature of this house. Off the kitchen is a big half bathroom and a spacious laundry/storage room. There is room to organize everything with all of the cabinets. The primary bedroom is a true suite with French doors leading out to the back deck, separate closets, and a generous sized private bathroom. There are two other bedrooms and a bathroom with a walk in shower down the hall. The outside area is the crème de la crème of this property. Spanning the length of the house, there is a wood burning fireplace, a built in gas grill and barbeque area, and possibly the best view in Chaffee County. You could spend hours taking it all in. There is a private patio on the front of the house that will block some of the famous winds while you watch the river rock waterfall feature. This is an exquisite property that's in the country, but still only minutes from town. We look forward to offering you a private tour! Please allow 24 hour notice for all showings.
$650,000
23 Rex Circle Salida, CO 81201
- Type:
- Single Family
- Sq.Ft.:
- 2,000
- Status:
- Active
- Beds:
- 3
- Lot size:
- 0.14 Acres
- Year built:
- 2002
- Baths:
- 3.00
- MLS#:
- 2447167
- Subdivision:
- Rex Circle
ADDITIONAL INFORMATION
This spacious 3 bedroom, 2 1/2 bath home is situated on Rex circle and is conveniently located off Highway 50 and easy access to downtown. Open floor plan from the living area, dining and kitchen. Enjoy two separate large living areas one with hardwood floor the other with carpet. Enjoy lots of natural light through the many windows. This inviting space is perfect for both intimate gatherings and entertaining. The kitchen features a spacious island, gas range, and ample cabinetry and counter top space. Adjacent to the kitchen is a cozy eat-in area, ideal for casual meals or morning coffee. Upstairs has two guest bedrooms a full bath and large primary suite. Nicely landscaped fenced backyard with garden boxes and large stamped concrete patio area. Yard has a sprinkler system for easy lawn maintenance. A tuff shed offers ample storage space for outdoor equipment and tools, while the attached two-car garage provides convenience and security for your vehicles.
$875,000
146 Starbuck Circle Salida, CO 81201
- Type:
- Single Family
- Sq.Ft.:
- 2,294
- Status:
- Active
- Beds:
- 3
- Lot size:
- 0.09 Acres
- Year built:
- 2022
- Baths:
- 4.00
- MLS#:
- 5242169
- Subdivision:
- Starbuck Dairy
ADDITIONAL INFORMATION
Welcome to this solidly built, brand-new home, brimming with all the bells and whistles! Designed for the modern lifestyle, this home comes with numerous desirable features already installed, making your move-in seamless. Enjoy the convenience of a finished laundry area, entrance cubbies, a built-in entertainment wall in the great room, and custom-built ins in the walk-in closet. The solid construction of this home ensures efficient energy use, providing a comfortable living space year-round and helping you save on utility bills. The kitchen is a showstopper, featuring beautiful modern design cabinetry, stunning marble countertops, a substantial wooden accent in the high ceiling, and a top-of-the-line appliance package that will delight any chef. Each bedroom is a private retreat with its own en-suite bathroom, offering unparalleled comfort and convenience. The versatile flex space upstairs is perfect for a TV room, reading nook, meditation area, office, or whatever suits your lifestyle. Generous patio space walks out from the living room with a gas stub for your back yard BBQ! Enjoy nature or watch a thunderstorm roll through from the covered front porch. Did I mention the low maintenance exterior and yard freeing your time and money up to play? Step outside to a vibrant riverside mountain town that offers an outdoor paradise, perfect for those who love nature and adventure. This home is more than just a place to live, it’s a gateway to a lifestyle you've always dreamed of!
- Type:
- Single Family
- Sq.Ft.:
- 1,247
- Status:
- Active
- Beds:
- 2
- Lot size:
- 1.26 Acres
- Year built:
- 1992
- Baths:
- 2.00
- MLS#:
- 6536973
- Subdivision:
- Pinon Hills
ADDITIONAL INFORMATION
Cheerful Home Plus Separate Studio and More! Additionally, there is a 420 sq. ft. double doored workshop, shed and oversized two car garage. Hence, there is plenty of storage space for rafts, kayaks, bikes, motorcycles, 4-wheelers, hunting and fishing gear, campers, trailers, toy haulers, metal and woodworking, man cave, etc. etc. etc. There's also a convenient parking spot for an RV with access to water, electricity and a cleanout/dump station. The eye-catching newer insulated and heated Studio could be used for a myriad of purposes such as yoga, arts and crafts, an office or kid area. It's an inspirational space with windows revealing beautiful views on all sides, and there's handy shelving both above and below. Additionally on this 1.26 acre property you will find a covered front porch, a generous back deck and garden area with blooming perennials, a hugelkultur berm, a greenhouse, a chicken coop and a fenced dog kennel too. The move-in ready stick built constructed home has a newer roof, multiple skylights, storage spaces, whole house attic fan and an abundance of windows. A large portion of the backyard is fenced to keep the deer out and the dogs in. Located minutes from downtown Salida in the Pinon Hills neighborhood, the views are among the best in the area showcasing the Sawatch (Collegiate Peaks) and Sangre De Cristo Ranges. It is within biking distance to Salida, and the Salida Mountain Trail System can be accessed nearby. This quiet area of Salida does not have a homeowner's association or covenants. Please contact the listing agent for further or to schedule a tour. Virtual Tours can be found on Instagram @wendyrombold or also on this link https://tours.perfectshotphotography.net/2247191
- Type:
- Single Family
- Sq.Ft.:
- 3,084
- Status:
- Active
- Beds:
- 3
- Lot size:
- 2.73 Acres
- Year built:
- 1924
- Baths:
- 2.00
- MLS#:
- 2082234
- Subdivision:
- Na
ADDITIONAL INFORMATION
Exceptional completely remodeled historic property located 4 miles from downtown Salida. A peaceful, pastural setting boasts 2.73 acres with 360-degree mountain views of the Collegiate Peaks and Sangre De Cristo mountain ranges. Home interior has been completely remodeled by a custom home builder with high quality finishes including restoration of the original hardwood floors, hickory cabinets, granite countertops, butler's pantry, oversized island with barstool seating, and newer stainless steel appliances. Spacious living room features an impressive floor-to-ceiling cut-stone, wood-burning fireplace. Main level has an inviting foyer, 2 large bedrooms, bonus room with laundry, storage, and office area. Lower level is complete with an open-concept kitchen-great room, huge bedroom, and 3/4 bath. Possible rental income opportunity. Expansive (25x40ft) newer deck and fence which creates an envelope around the home. Oversized 3-car garage (1092 sqft) with storage and workshop area. Architectural shingle roof installed July 2022. No covenants, no HOA. Country living at its best!
$750,000
124 Southside Loop Salida, CO 81201
- Type:
- Townhouse
- Sq.Ft.:
- 1,860
- Status:
- Active
- Beds:
- 3
- Lot size:
- 0.1 Acres
- Year built:
- 2024
- Baths:
- 3.00
- MLS#:
- 5307994
- Subdivision:
- Two Rivers Southside
ADDITIONAL INFORMATION
Welcome to 124 Southside Loop! This masterfully thought out townhome consists of 3 bedrooms and 2.5 baths, boasting 1,860 Square feet of living space. 10 ft ceilings welcome you into the home with an open concept making life easy for entertaining. A large kitchen looking into the great room invites light into the living space. Luxury vinyl plank flooring gives the home a high end feel with low maintenance convenience for the homeowner. The main floor primary suite comes equipped with a walk in closet and private bathroom. Upstairs you'll find two spacious bedrooms and a full bathroom. The front bedroom upstairs enjoys the added benefit of a large covered deck overlooking the Arkansas Hills. The backyard is fully fenced and creates a private space for entertaining. A two car garage sits off the alley and has been fully finished and fitted with a wall furnace making working on projects or waxing your skis during the winter months comfortable. This townhome won't last long! Call for a showing today.
$750,000
126 Southside Loop Salida, CO 81201
- Type:
- Townhouse
- Sq.Ft.:
- 1,860
- Status:
- Active
- Beds:
- 3
- Lot size:
- 0.1 Acres
- Year built:
- 2024
- Baths:
- 3.00
- MLS#:
- 2315513
- Subdivision:
- Two Rivers Southside
ADDITIONAL INFORMATION
Welcome to 126 Southside Loop! This masterfully thought out townhome consists of 3 bedrooms and 2.5 baths, boasting 1,860 Square feet of living space. 10 ft ceilings welcome you into the home with an open concept making life easy for entertaining. A large kitchen looking into the great room invites light into the living space. Luxury vinyl plank flooring gives the home a high end feel with low maintenance convenience for the homeowner. The main floor primary suite comes equipped with a walk in closet and private bathroom. Upstairs you'll find two spacious bedrooms and a full bathroom. The front bedroom upstairs enjoys the added benefit of a large covered deck overlooking the Arkansas Hills. The backyard is fully fenced and creates a private space for entertaining. A two car garage sits off the alley and has been fully finished and fitted with a wall furnace making working on projects or waxing your skis during the winter months comfortable. This townhome won't last long! Call for a showing today.
$699,000
15555 Austin Trail Salida, CO 81201
- Type:
- Single Family
- Sq.Ft.:
- 832
- Status:
- Active
- Beds:
- 2
- Lot size:
- 66.4 Acres
- Year built:
- 2000
- Baths:
- 1.00
- MLS#:
- 6585713
- Subdivision:
- Na
ADDITIONAL INFORMATION
This exceptional property boasts seven patented mining claims, encompassing 66.4 acres of pristine Colorado wilderness. With exclusive deeded road access on Austin Trail, a locked National Forest gate keeps all other motor vehicles away, ensuring your privacy and seclusion are guaranteed. This property is situated near the revered Browns Canyon National Monument and offers unparalleled access to nature's wonders. Step into the charming 832 sq ft cabin, crafted entirely of solid wood, featuring custom pine D-logs, aspen and pine tongue-and-groove walls and ceilings, and finished aspen banisters. Two bedrooms, one full bathroom, a roomy loft, a full kitchen, and a living room combine for a comfortable space for you and the family. Cozy up next to the wood fireplace in the wintertime with great year-round access. Embrace off-grid living with the Sun Tracker solar system, and a very productive domestic well. The well permitting allows for two additional buildings to be connected to the well, as well as the watering of livestock. Indulge in outdoor living on the wrap-around porch, relax on the suspended porch swing, or gather around the custom fire circle below the cabin for nights under the stars. The cabin offers iconic Rocky Mountain scenery, with clear views of the Collegiate Peaks. Delve into the area's rich history with access to multiple retired mines, including the Red Fox Mine, boasting over 100 yards tunneled into the mountainside. Gold medal fishing on the nearby Arkansas River and incredible hunting access to the surrounding National Forest within Colorado Game Management Unit 57. The mixed habitat hosts abundant wildlife, including elk, mule deer, bighorn sheep, bears, turkeys, mountain lions, and more. Enjoy nearby mountain biking to world-renowned rafting, or relaxation time at the natural hot springs all within the Salida area. Whether you seek a weekend escape or year-round living, this property offers the perfect blend of tranquility and adventure.
$1,795,000
12135 E County Road 190 Salida, CO 81201
- Type:
- Single Family
- Sq.Ft.:
- 1,421
- Status:
- Active
- Beds:
- 2
- Lot size:
- 35.1 Acres
- Year built:
- 1950
- Baths:
- 2.00
- MLS#:
- 7423104
- Subdivision:
- Senter Agricultual Subdivision Exemption No 3
ADDITIONAL INFORMATION
Truly a one-of-a-kind property, located just 5 miles north of the charming town of Salida, spans 35.1 acres. This diverse property boasts 15 acres of hay meadow yielding 1760 small bales, 6 acres of pastureland, a small water storage pond, domestic well allowing for two residences, outside & stock watering, and 12 shares of The New Salida Ditch Company-utilizing both flood irrigation and a side roller sprinkler system. The property is adorned with a variety of fruit trees, including apple, peach, pear, cherry, and plum trees, as well as a mix of Juniper, Cottonwood, and Pinon trees. Nestled beyond the gated entry and among the trees, this charming home features lush landscaping, a large patio, and fantastic outdoor entertaining space. With a stucco and stone exterior, metal roof, and numerous outbuildings, this home checks all the boxes. Step inside to a welcoming foyer, inviting living room complete with a cozy wood-burning fireplace, large windows, and French doors opening out to the patio. This updated kitchen has been allows for several cooks in the kitchen, wood cabinets with detailed trim, granite and butcher block counter tops, and custom tile work. Amazing dining space inside or step through the French doors to the inspiring outdoor patio for dining then relaxing in the hot tub. Two nice bedrooms, two bathrooms, laundry and storage are a few of the notable features of this immaculate and updated 1421 square foot home. Terrific space for animals with two separate pastures, chicken house, doghouse with dog run. Additional outbuildings include the old milk house, currently used for storage, a new pole barn for hay and equipment storage, as well as a heated 4816 square foot metal building. This building features an air compressor room, storage loft, 2 overhead garage doors, and protected storage on two sides. A private tour is the best option for discovering all the opportunities and features and to experience the serenity found on this special property.
$614,995
826 H Street Salida, CO 81201
- Type:
- Single Family
- Sq.Ft.:
- 1,482
- Status:
- Active
- Beds:
- 3
- Lot size:
- 0.17 Acres
- Year built:
- 1899
- Baths:
- 2.00
- MLS#:
- 1674898
- Subdivision:
- N/a
ADDITIONAL INFORMATION
Two homes with room to build on this large lot. The possibilities are endless for this perfectly located property. Just some of the possibilities are to keep the two rentals or keep one as a rental and add on to the other one for a big custom home. Or, do you have a friend who you want as a neighbor? Two people could go in to purchase this and each have a home. These two homes are on a large lot on H Street, a coveted quiet street and are walking distance to Historic downtown Salida, just one block to the elementary school, only a few blocks to Alpine Park as well as just a few blocks to the Monarch Spur walking trail. Of the two homes, the bigger house is 834 sq ft, with a living room, dining or office area, 2 bedrooms, kitchen, bath (3/4) and enclosed back porch with a washer and dryer. This home has some hardwood floors, a bay window and shares the backyard with the other house. The smaller house is 648 sq ft and has been recently remodeled. Large living room, large bedroom with a bay window, kitchen with an eat in area, full bath, stackable washer and dryer and shared private yard. Current combined rent for both houses is $2250, which is below market rate. The large front yard is currently a pump track, which could be enjoyed or easily removed to make room to build on to one of the homes. Contact the City of Salida for building requirements. Call today for a showing (note 24 hours notice is required for the tenants). The possibilities and location are unbeatable!
- Type:
- Single Family
- Sq.Ft.:
- 2,365
- Status:
- Active
- Beds:
- 3
- Lot size:
- 36.9 Acres
- Year built:
- 1983
- Baths:
- 3.00
- MLS#:
- 3186107
- Subdivision:
- Hidden Hills
ADDITIONAL INFORMATION
Colorado is about the beautiful mountain views, sunsets and night skies. This custom home has it all located on 36 treed acres boasting views, trees and privacy yet just 10 minutes from town. The home is a multilevel frame construction custom home built in 1983 with 3 bedrooms, 2 1/2 baths and a 2 car oversized attached garage. The primary bedroom/bath is on the main level with a walk out deck to enjoy the quiet and beautiful mountain views. Also on the main level is a large living room with a wood burning fireplace, open dining area, kitchen with parquet flooring, sunken south facing "Solarium" open to the kitchen and an exterior tiled deck. Lots of large windows for sunlight and southern views. The lower level has a large bonus room/family room, 2 bedrooms, 1 full bath, laundry and walk out covered patio off the family room. There is an additional one car detached garage and 2 sheds. The well is domestic which allows for domestic animals and garden areas. Hidden Hills has no HOA with all properties in the subdivision having 35 plus acres. This property is private and secluded yet 10 minutes to town. Bring your horses. Add your updates and personal touches. Start your morning enjoying your coffee on the south facing upper deck. Enjoy the star gazing and night skies in the evenings. Plant a large garden. Located close to historic Salida and plenty of recreation. Skiing, biking, hiking, fishing and Arkansas river rafting. By Appointment.
$1,199,999
16550 W Us Highway 50 Salida, CO 81201
- Type:
- Single Family
- Sq.Ft.:
- 2,308
- Status:
- Active
- Beds:
- 4
- Lot size:
- 3 Acres
- Year built:
- 1979
- Baths:
- 3.00
- MLS#:
- 2678459
- Subdivision:
- Maysville
ADDITIONAL INFORMATION
When we say this property checks all the boxes we mean it! Indulge in the epitome of comfort and versatility within this picturesque retreat. The main house has three bedrooms with 2 full baths. Don't need that much space and would like some rental income? The primary suite has a private exterior entrance and can easily be locked off from the main living area. Equipped with a kitchenette and a full private bathroom, the primary suite is perfect for short-term rentals or long-term tenants such as a groundskeeper or caretaker ($1,200 p/m). Imagine the additional income you could generate by renting out this self-contained studio! But Wait! There is More! Add another revenue stream or just more guest space with ANOTHER self-contained, luxury 1-bedroom ADU. Separate entrance, full kitchen, full bath with separate soaking tub, this space has it all ($2,100 p/m). Spanning 3 acres, the property boasts awe-inspiring 360-degree mountain vistas, complemented by approx. 350' of private riverfrontage along the S. Arkansas. Thoughtfully landscaped grounds blend seamlessly with the wilderness, featuring native flora, winding pathways, and secluded corners. Green thumbs will relish in the greenhouse, vegetable, and flower gardens. The extensive chicken shed & yard lends itself to a great flock. Want farm-fresh eggs? Negotiate with the resident chickens—they can be a part of the package. Conveniently situated between Salida and Monarch Ski Area, adventure and amenities are within easy reach. Whether hitting the slopes or immersing in Salida's vibrant arts scene, this location offers the best of both worlds. This property transcends mere real estate; it's a canvas for aspirations. Whether seeking a serene retreat, an investment opportunity, or a blend of both, this Colorado gem promises fulfillment. Embrace the outdoor lifestyle, breathe in the mountain air, and envision the endless possibilities. Schedule a showing today and embark on your next chapter.
$1,290,000
12001 E County Road 190 Salida, CO 81201
- Type:
- Single Family
- Sq.Ft.:
- 2,975
- Status:
- Active
- Beds:
- 3
- Lot size:
- 3 Acres
- Year built:
- 2008
- Baths:
- 3.00
- MLS#:
- 3158564
ADDITIONAL INFORMATION
Welcome to this beautifully maintained custom home! You will be amazed with the views in every direction. This secluded property has three large bedrooms and an open living space. The gourmet kitchen has a Wolf stove and ovens, a Viking refrigerator, and plenty of space to cook and entertain! A large pantry will fit all your kitchen storage needs. Custom cabinets match the oak trim throughout the house. The great room has an entertainment system with a large tv and sound system, as well as a cozy gas fireplace for cold winter days. The blue room has been converted into indoor space, with a Jotul Scandanavian gas fireplace, a garage door with screen, casement windows and screens, and live-edge shelving. On demand hot water. Live on one level with no transitions or steps. There is a 30 amp RV hookup on the south side of the home. The yard is landscaped with perennials and well-maintained. The third garage bay is also a workshop with a heated floor and a sink, and the two main garage bays are oversized and finished. There is radiant heat throughout the home, and plenty of storage. In 2017, the roof was replaced with Owens Corning roof shingles, and has a 20 year transferrable warranty. There is solar on the south roof that augments the in floor heat, making the propane bills relatively low. In-house vacuum system. Depending on current Chaffee County rules, there is room to build an ADU on the property. No HOA! This lovely home is ready for you to move in and start living! Close to hiking, rafting, skiing (Monarch is our local area), biking, and all that Colorado has to offer.
- Type:
- Single Family
- Sq.Ft.:
- 1,216
- Status:
- Active
- Beds:
- 3
- Lot size:
- 0.16 Acres
- Year built:
- 1986
- Baths:
- 2.00
- MLS#:
- 7946881
- Subdivision:
- City
ADDITIONAL INFORMATION
3 bedroom 2 bathroom manufactured home on good size lot in town for only $425,000 Use it as a rental property or build new home!
- Type:
- Single Family
- Sq.Ft.:
- 1,072
- Status:
- Active
- Beds:
- 2
- Lot size:
- 0.07 Acres
- Year built:
- 2016
- Baths:
- 2.00
- MLS#:
- 4048675
- Subdivision:
- The Mesa View
ADDITIONAL INFORMATION
One level living close to town! This is a great duplex property in Crestone Mesa. What we love about this home is the combination of the easy maintenance concrete floors and the classic finishes throughout. The home feels open and spacious with big windows and high ceilings. The front door opens into the living area that also has room for a dining table, or you can choose to eat at the kitchen island instead. The efficient kitchen offers plenty of cabinet space and more room for storage in the walk-in pantry. There is a door that will lead to the side yard and detached one car garage off the kitchen area. The two bedrooms are down the hallway. The primary bedroom has a huge walk-in closet and a private full bathroom. The second bedroom has easy access to the second full bathroom. The floor plan has a great flow and includes very livable space. Crestone Mesa is a subdivision within walking distance to the local golf course. There is a park with playground equipment right out of the front door, and sidewalks that take you over to the community walking trails. From here, you are only a few blocks from downtown Salida's art, historic, and entertainment districts; and within 30 minutes of skiing, fishing, and mountain recreating to your heart's content. We are excited to show you this property today!
$599,000
348 W Grand Avenue Salida, CO 81201
- Type:
- Single Family
- Sq.Ft.:
- 2,304
- Status:
- Active
- Beds:
- 4
- Lot size:
- 0.23 Acres
- Year built:
- 1980
- Baths:
- 3.00
- MLS#:
- 2634701
- Subdivision:
- Salida
ADDITIONAL INFORMATION
Welcome to this spacious well-maintained home for sale in Salida, CO. A canvas awaiting your personal touch! This abode is conveniently located within walking distance to the hospital, grocery stores, Salida golf course, both Franz and Sands Lakes and the Arkansas River! The nearby walking trails invite you to explore the stunning outdoors just steps from your doorstep. Zoned commercial, this home is not only a comfortable homestead but also a savvy investment. The full, finished walk-out basement has a private entrance, a second kitchen, family room, three-quarter bath, and a bedroom. This versatility opens the door to rental income potential or a live work scenario, making this property an attractive opportunity for those with an entrepreneurial spirit. Each level is 1152 sq feet of living space. Other amenities include a large, walk-in kitchen pantry, fenced back yard, private balcony, patio space, an oversized 2-car garage and mountain views out your front door! Call today for additional details. What are you waiting for? Welcome home!
- Type:
- Other
- Sq.Ft.:
- 3,406
- Status:
- Active
- Beds:
- 4
- Lot size:
- 3 Acres
- Year built:
- 1991
- Baths:
- 3.00
- MLS#:
- 1872799
- Subdivision:
- None
ADDITIONAL INFORMATION
Welcome to 9677 CR 120, a beautiful home located on a large lot on the outskirts of Salida. This property seamlessly combines functionality and charm, offering a unique blend of scenic beauty and modern convenience. The thoughtful design, ample space, and versatile bonus room make it an ideal canvas for your dream home. Home features 4 Bedrooms and an office, 3 bathrooms, a large open living room, kitchen, sunrooms and a 427s.f. bonus room that could be used for home office, gym, studio or more. Additional amenities include wrap around decks on both levels, a detached garage/workshop and RV Hookup all on a 2.69 acre lot with a seasonal ditch. Amazing mountain views, passive solar design lets in tons of light and keeps home comfortable. Easy access to town via a paved bike path along CR 120. Embrace the Colorado lifestyle with this rare find. Schedule a showing today!
- Type:
- Other
- Sq.Ft.:
- 2,084
- Status:
- Active
- Beds:
- 3
- Lot size:
- 0.06 Acres
- Year built:
- 1909
- Baths:
- 2.00
- MLS#:
- 8150446
- Subdivision:
- Los Amados
ADDITIONAL INFORMATION
Boho cool condo home with separate ADU across the river from downtown! At the base of 'S' Mountain and close to mountain trails, the Arkansas River, and all that downtown has to offer! Main home features creative and stylish design and decor. Two bedrooms plus bonus room, cozy living room with wood burning fireplace. Outdoors is a south-facing deck and side covered porch for BBQ and outdoor dining. ADU was completed remodeled in 2021 and features a light-filled great room with wood burning stove, kitchen, one bedroom, 3/4 bathroom, and laundry closet. Also features a front patio and storage. Most furnishings are negotiable!
- Type:
- Other
- Sq.Ft.:
- 1,246
- Status:
- Active
- Beds:
- 3
- Lot size:
- 0.02 Acres
- Year built:
- 2022
- Baths:
- 3.00
- MLS#:
- 7101474
- Subdivision:
- Los Amados
ADDITIONAL INFORMATION
Own one of the coolest homes in Salida! Built in 2022, this A-Frame condo is a stand alone home, one of three triangle houses. Located at the base of "S" Mountain across the river from downtown Salida, this home offers close proximity to all the restaurants, bars, and shopping as well as mountain biking and hiking out your front door! South-facing with tremendous mountain views from the generous deck -great for entertaining and taking in the Colorado sunshine. Inside, the home exudes creativity and style. You will be greeted by a spacious light-filled great room and kitchen. The primary bedroom and bath is also on this main floor, as well as the laundry and a 3/4 bathroom. Discover artistic design at every turn. Up the spiral staircase you will find two more bedrooms and a powder room. One of the bedrooms includes a sleeping loft. Under the home is a walk-out mechanical room with storage. This home's furnishings are negotiable!
- Type:
- Condo
- Sq.Ft.:
- 927
- Status:
- Active
- Beds:
- 2
- Year built:
- 2004
- Baths:
- 1.00
- MLS#:
- 3441397
- Subdivision:
- Hunters View Condos
ADDITIONAL INFORMATION
Less than one mile from downtown Salida, this ground level, two bedroom, one bathroom move-in ready condo is located on the corner of Illinois Street and Hunt Street. The condo building has three total units: two are on the lower level units and one unit is on the second level. This includes a designated parking spot in the carport, an exterior storage closet, and a side yard to the East of the building with potential to fence it in for pets. The home was built in 2004 and has had one owner since 2005. Plat map is available for review
$175,000
0 TBD Salida, CO
- Type:
- Other
- Sq.Ft.:
- 720
- Status:
- Active
- Beds:
- 2
- Year built:
- 2022
- Baths:
- 1.00
- MLS#:
- 8965033
- Subdivision:
- Garfield
ADDITIONAL INFORMATION
Introducing this charming 2-bedroom, 1-bathroom home that's primed and ready to grace your chosen plot of land. This delightful residence boasts an array of features that are sure to capture your heart. Interior Features: Upon entering this cozy abode, you'll immediately notice the warm and inviting atmosphere created by the hickory cabinets that adorn the kitchen. These rich, natural wood cabinets provide both functionality and a touch of rustic elegance. The living room welcomes you with a welcoming fireplace that serves as the space's focal point. Imagine cozying up by the fire on a chilly evening, creating cherished memories with loved ones. For those who appreciate the attention to detail, the under-cabinet lights in the kitchen not only illuminate your workspace but also add a modern flair to the room, creating an ambiance that's perfect for both cooking and entertaining. Laminate floors run throughout the main living areas, providing durability, ease of maintenance, and a sleek aesthetic. This practical choice beautifully complements the overall design of the home. Both bedrooms are carpeted, offering a soft and plush surface underfoot. This home wants land! Buy it now and put it on some rental land in a park while you save for land or buy some land for it or put it on your own land! Don't wait! Exterior Features: Topping off this lovely home is a sturdy metal roof that enhances its durability and adds a touch of character to its exterior. It's a feature that looks great and provides long-lasting protection against the elements. Whether you're a first-time homebuyer, a downsizer, or simply seeking a charming retreat in a tranquil setting, this 2-bedroom, 1-bathroom home is a blank canvas ready to be placed on your chosen land, offering comfort, style, and functionality in one delightful package. Don't miss the opportunity to make it your own and enjoy the countless memories you'll create in this inviting haven.
$659,000
1047 E St Salida, CO 81201
- Type:
- Other
- Sq.Ft.:
- 951
- Status:
- Active
- Beds:
- 2
- Lot size:
- 0.17 Acres
- Year built:
- 1900
- Baths:
- 1.00
- MLS#:
- 5695815
- Subdivision:
- Haskells Addition
ADDITIONAL INFORMATION
Step into this charmingly cozy 951 SQFT, 2-bedroom, 1-bathroom home, nestled on a spacious corner lot just moments from the historic heart of downtown Salida. The property welcomes you with a large, mature apple tree in the front yard and beautiful landscaped and fully fended in back yard. A detached 312+/- SQFT studio provides endless possibilities, whether you need a home office, art studio, or guest quarters. And you'll truly appreciate the detached garage for all your Colorado toys. You'll love the comfort of this Salida Cottage along with the timeless character of its hardwood floors, cove ceilings, and picturesque setting. The updated kitchen boasts modern appliances and a stylish design, while the renovated bathroom offers custom tile work. You can't beat this location- the spacious corner lot is close everything... schools, parks, and a very short walk or bike ride to downtown Salida's restaurants, shops, the river walk and trails. With a big backyard and a fenced-in area, this property provides ample space for outdoor activities, gardening, or simply enjoying the fresh mountain air. The back deck is ready for your parties and bbq's. This home is perfect for anyone looking to live the idyllic Salida lifestyle. Come take a look for yourself and schedule a viewing today!
$1,249,000
118 New St Salida, CO 81201
- Type:
- Other
- Sq.Ft.:
- 2,829
- Status:
- Active
- Beds:
- 5
- Year built:
- 2023
- Baths:
- 4.00
- MLS#:
- 7577737
- Subdivision:
- Haskells Addition
ADDITIONAL INFORMATION
Luxurious townhome with ADU for sale in Salida, CO, where elegance meets grandeur. This magnificent property is 2309 sq feet and boasts high-end custom finishes throughout. The ADU is above the detached two car garage and is 520 sq ft. Step inside the main home foyer where you'll be greeted by an abundance of natural, cascading light through the 8-foot windows. Every room in this home has been meticulously designed to exude a sense of grandeur. From the 9-foot ceilings to the 8-foot doors, the spacious layout creates an inviting atmosphere. Prepare gourmet meals in the chef-inspired kitchen, equipped with stainless steel KitchenAid appliances, including a 42-inch fridge and a 36-inch gas stove. A large kitchen island with quartz countertops and a waterfall edge invites you to gather and indulge in the art of food and conversation. Other features, including the soft-close cabinets, under cabinet lighting, and coffee bar make this kitchen a dream for any culinary enthusiast. The custom floating white oak and steel staircase effortlessly elevates the home's architectural allure, leaving a lasting impression of opulence. Rich and inviting luxury vinyl and tile flooring throughout. The primary bedroom features a lavish 5-piece en-suite bathroom that has a freestanding soaking tub. This tranquil retreat is complemented with walk-in closets that offer ample storage. Soak up the natural light from the second and third-floor balconies, accessible through the impressive 12-foot sliding doors. This seamless integration of indoor and outdoor living spaces creates an enchanting ambiance that is truly unforgettable. Experience low maintenance living with a beautifully xeriscape front yard, designed to minimize water usage and enhance the property's visual appeal. Immerse yourself in a world of grandeur and sophistication in this beautiful space to call home. Check out our virtual tour and call to experience this home for yourself. What are you waiting for? Welcome home!
Andrea Conner, Colorado License # ER.100067447, Xome Inc., License #EC100044283, [email protected], 844-400-9663, 750 State Highway 121 Bypass, Suite 100, Lewisville, TX 75067

Listings courtesy of REcolorado as distributed by MLS GRID. Based on information submitted to the MLS GRID as of {{last updated}}. All data is obtained from various sources and may not have been verified by broker or MLS GRID. Supplied Open House Information is subject to change without notice. All information should be independently reviewed and verified for accuracy. Properties may or may not be listed by the office/agent presenting the information. Properties displayed may be listed or sold by various participants in the MLS. The content relating to real estate for sale in this Web site comes in part from the Internet Data eXchange (“IDX”) program of METROLIST, INC., DBA RECOLORADO® Real estate listings held by brokers other than this broker are marked with the IDX Logo. This information is being provided for the consumers’ personal, non-commercial use and may not be used for any other purpose. All information subject to change and should be independently verified. © 2024 METROLIST, INC., DBA RECOLORADO® – All Rights Reserved Click Here to view Full REcolorado Disclaimer
| Listing information is provided exclusively for consumers' personal, non-commercial use and may not be used for any purpose other than to identify prospective properties consumers may be interested in purchasing. Information source: Information and Real Estate Services, LLC. Provided for limited non-commercial use only under IRES Rules. © Copyright IRES |
Salida Real Estate
The median home value in Salida, CO is $689,000. This is higher than the county median home value of $619,700. The national median home value is $338,100. The average price of homes sold in Salida, CO is $689,000. Approximately 55.55% of Salida homes are owned, compared to 30.6% rented, while 13.85% are vacant. Salida real estate listings include condos, townhomes, and single family homes for sale. Commercial properties are also available. If you see a property you’re interested in, contact a Salida real estate agent to arrange a tour today!
Salida, Colorado has a population of 5,671. Salida is more family-centric than the surrounding county with 24.51% of the households containing married families with children. The county average for households married with children is 17.59%.
The median household income in Salida, Colorado is $62,668. The median household income for the surrounding county is $61,216 compared to the national median of $69,021. The median age of people living in Salida is 43.8 years.
Salida Weather
The average high temperature in July is 83.3 degrees, with an average low temperature in January of 9.9 degrees. The average rainfall is approximately 9.6 inches per year, with 39.3 inches of snow per year.
