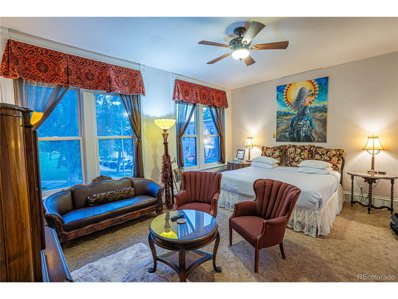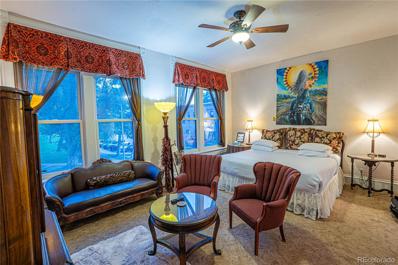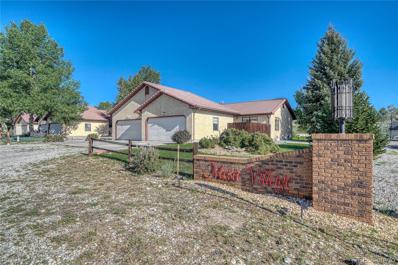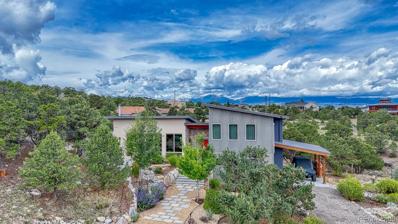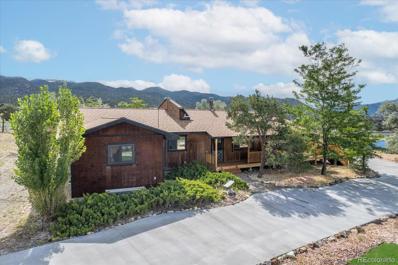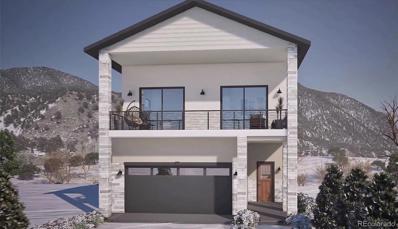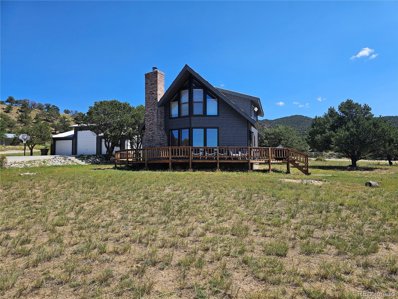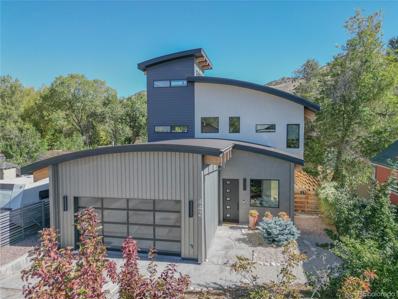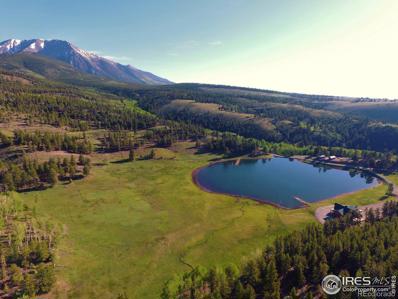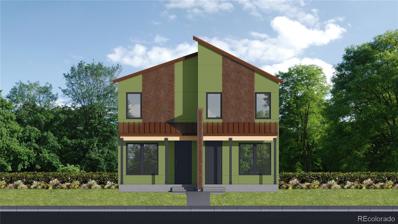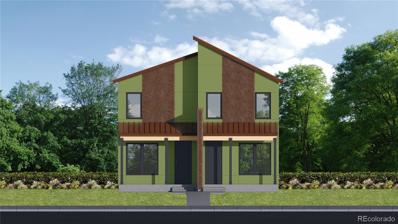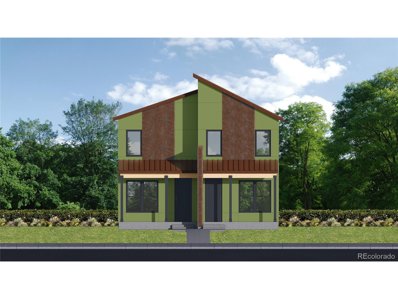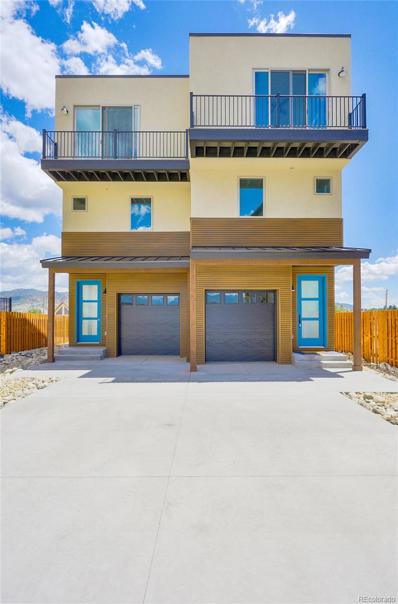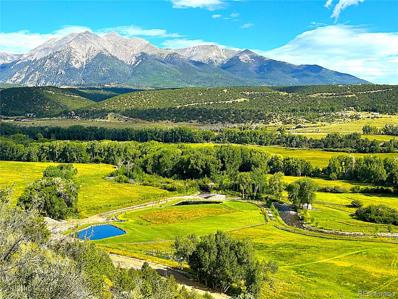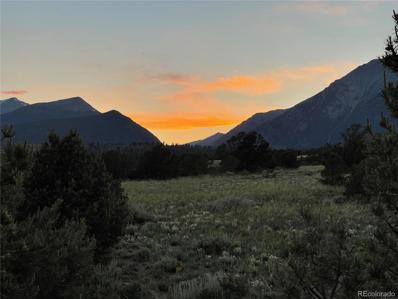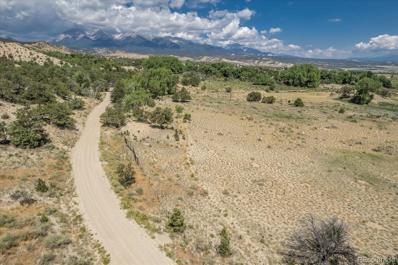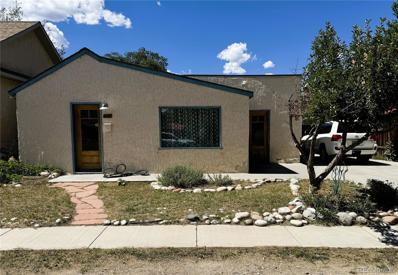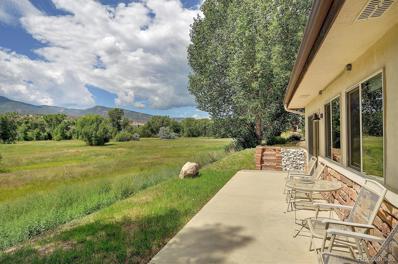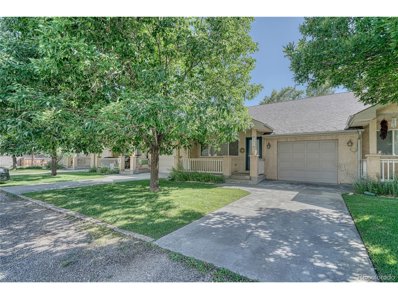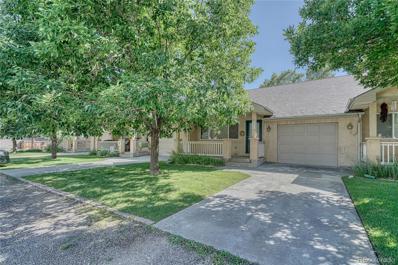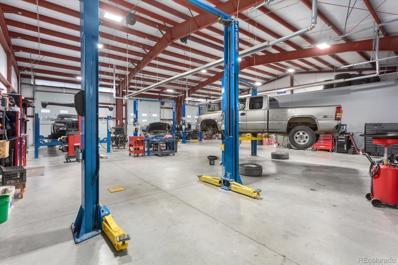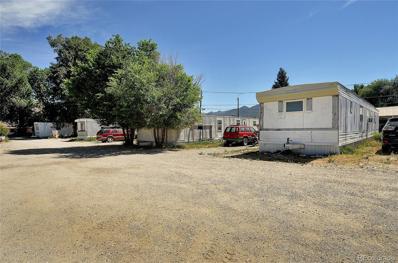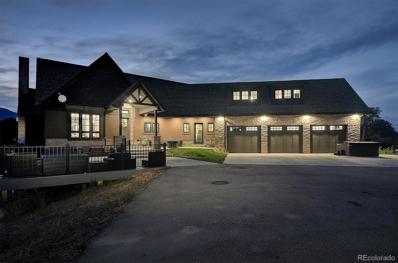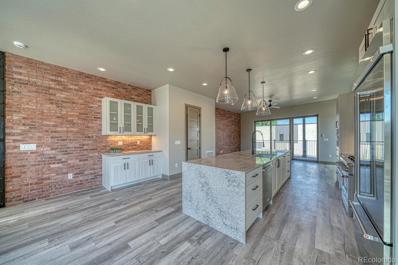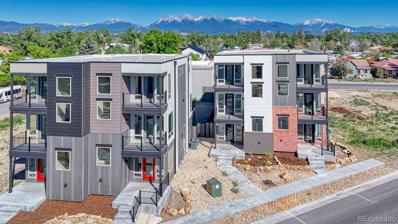Salida CO Homes for Rent
$525,000
204 N F C2 St Salida, CO 81201
Open House:
Saturday, 10/12 4:00-8:00PM
- Type:
- Other
- Sq.Ft.:
- 496
- Status:
- Active
- Beds:
- 1
- Year built:
- 1950
- Baths:
- 1.00
- MLS#:
- 8970657
- Subdivision:
- The Palace Hotel Condominiums
ADDITIONAL INFORMATION
Charming Historic District Condo with Modern Upgrades and Stunning Views! This beautifully fully furnished condo in Salida's historic district offers the perfect blend of charm and modern convenience. The unit features a comfortable king-sized bed, a cozy sitting area, and a dining space within the fully equipped kitchen. The recently remodeled floors add a fresh touch to the space, while the large triple-pane windows flood the unit with natural light and provide stunning views of downtown Salida along F Street and Riverside Park. The Arkansas River is just a short walk away and there are incredible river views from the property. With a 3/4 bath, a dual unit AC and heating system along with baseboard heating, this condo ensures year-round comfort. Currently a successful short-term rental, it's a turn-key investment opportunity or the ideal downtown getaway. The location offers easy access to all the unique shops, restaurants, and attractions that Salida has to offer. Don't miss out on this rare opportunity to own a piece of Salida's vibrant historic district!
Open House:
Saturday, 10/12 10:00-2:00PM
- Type:
- Condo
- Sq.Ft.:
- 496
- Status:
- Active
- Beds:
- 1
- Year built:
- 1950
- Baths:
- 1.00
- MLS#:
- 8970657
- Subdivision:
- The Palace Hotel Condominiums
ADDITIONAL INFORMATION
Charming Historic District Condo with Modern Upgrades and Stunning Views! This beautifully fully furnished condo in Salida's historic district offers the perfect blend of charm and modern convenience. The unit features a comfortable king-sized bed, a cozy sitting area, and a dining space within the fully equipped kitchen. The recently remodeled floors add a fresh touch to the space, while the large triple-pane windows flood the unit with natural light and provide stunning views of downtown Salida along F Street and Riverside Park. The Arkansas River is just a short walk away and there are incredible river views from the property. With a 3/4 bath, a dual unit AC and heating system along with baseboard heating, this condo ensures year-round comfort. Currently a successful short-term rental, it’s a turn-key investment opportunity or the ideal downtown getaway. The location offers easy access to all the unique shops, restaurants, and attractions that Salida has to offer. Don't miss out on this rare opportunity to own a piece of Salida's vibrant historic district!
$509,000
1106 Airport Road Salida, CO 81201
- Type:
- Single Family
- Sq.Ft.:
- 996
- Status:
- Active
- Beds:
- 2
- Lot size:
- 0.1 Acres
- Year built:
- 1994
- Baths:
- 2.00
- MLS#:
- 5479137
ADDITIONAL INFORMATION
Delightful residence in Salida located in a fantastic central location on the mesa near the golf course. This comfortable and cozy unit is on the re-sale market for the first time. It’s a hair under 1000 sq ft., and has 2 bedrooms, 2 bathrooms and an attached 2 car garage. Situated on a corner, it has plenty of windows bringing in much natural light. There is a spacious fenced patio area where it would be a pleasant place to enjoy coffee and a barbeque. All appliances are included, it is clean and nearly move-in ready. Sold by a personal estate as-is. Near walking and biking paths galore to downtown, the Arkansas River and Franz Lake, the Salida Aquatic Center, and Elevation Brewery among other great pubs in Poncha Springs to the west. For the skier, Monarch Ski Area is only 25 minutes away. Please call the listing agent with your questions or to schedule an appointment.
$1,295,000
6396 Loggie Gulch Circle Salida, CO 81201
- Type:
- Single Family
- Sq.Ft.:
- 1,909
- Status:
- Active
- Beds:
- 3
- Lot size:
- 2 Acres
- Year built:
- 2017
- Baths:
- 3.00
- MLS#:
- 2333810
- Subdivision:
- Methodist Mountain Estates
ADDITIONAL INFORMATION
First time on the market in one of Salida's most desirable subdivisions! This custom mountain contemporary home was built in 2017 and has many upgrades throughout. Situated on 2 acres at the end of a cul-de-sac and only minutes to historic downtown Salida, the Methodist Mountain Trail Systems, and acres of public lands this home offers serenity along with convenience. Oak floors, clear fir trim/doors, black walnut cabinetry, Milgard windows, reverse osmosis water system, security system, quartz counter tops, mature landscaping, dog run, and in floor radiant heat throughout all add to the ambiance of this home. When you enter on the main floor you are greeted by an open floor plan that includes the bright living area, woodstove, kitchen, half bath, and doors that lead out to the covered patio. On the upper floor you will find the primary bedroom(big windows and canyon views), the primary bathroom, and laundry accommodations making this level very private from the rest of the home. Awaiting you on the lower level are two additional bedrooms(one has a coffee bar), a 3/4 bath, and the mechanics room . The lower level has it's own separate door to the outside. A beautiful wood barn door at the bottom of the stairs to the lower level can be closed to separate it from the main home ensuring the privacy of guests and family. Highly efficient and low maintenance home! Bring all your outdoor toys and start living that Colorado state of mind lifestyle!!
$868,000
10178 Piute Drive Salida, CO 81201
- Type:
- Single Family
- Sq.Ft.:
- 1,848
- Status:
- Active
- Beds:
- 4
- Lot size:
- 1.17 Acres
- Year built:
- 1980
- Baths:
- 2.00
- MLS#:
- 7334622
- Subdivision:
- Pinon Hills
ADDITIONAL INFORMATION
Welcome to your high rocky oasis! This impressive one-level property offers the perfect blend of comfort and mountain living, featuring four spacious bedrooms and two well-appointed bathrooms. The oversized living room, complete with a cozy wood-burning stove, is perfect for gatherings and relaxation with new sliding doors to the exterior. The eat-in kitchen is light and bright with a new fridge and microwave with access to the backyard and sunroom spa. The primary ensuite provides a private retreat. The thoughtfully landscaped 1.17 acres boasts new turf, a beautiful Pinon Hills rock design, and a fenced-in backyard—ideal for pets and outdoor activities. With a brand-new concrete circular driveway leading to a detached two-car garage, convenience is at your fingertips. Enjoy the outdoors and spectacular mountain views under the front covered porch, on the new cedar decking with suntan lounge chairs or unwind in the bright, new sunroom featuring a relaxing hot tub and skylight. A versatile bonus room with new rubber flooring offers endless possibilities—whether you envision a fitness area or playroom for the kids. Additional features include a storage shed, new windows in the kitchen, bonus room and back bedroom, a new shingle roof, updated house trim, a new water heater and solar energy, ensuring your home is both functional and up-to-date. Stay connected with Starlink internet if you work remotely. This fully furnished property is ready for you to move in and start enjoying a life of tranquility and comfort. Pinon Hills is an ideal location with a drive-time less than 10 minutes to historic downtown Salida or a short bike ride. Heart of the Rockies Regional Medical Center is 5 minutes away while Monarch Ski Resort is less than 40 minutes up Monarch Pass. Don’t miss your chance to own this exceptional home!
$1,795,000
107 Treat Lane Salida, CO 81201
- Type:
- Other
- Sq.Ft.:
- 3,039
- Status:
- Active
- Beds:
- 3
- Lot size:
- 0.17 Acres
- Baths:
- 4.00
- MLS#:
- 5788957
ADDITIONAL INFORMATION
BRAND NEW CONSTRUCTION, ready to break ground this year 2024 - Single Family Home on the Arkansas River in Salida, CO! Take the guess work and stress out of building your own home. Get in now and make this semi custom build your own. Drone Footage in video was shot on the actual lot in the River Ridge Subdivision. Home is a virtually staged rendering of what the new construction will look like and it's placement on the lot.
$875,000
9930 Sioux Cir Salida, CO 81201
- Type:
- Other
- Sq.Ft.:
- 1,404
- Status:
- Active
- Beds:
- 3
- Lot size:
- 2.54 Acres
- Year built:
- 1988
- Baths:
- 2.00
- MLS#:
- 5085412
- Subdivision:
- Pinon Hills
ADDITIONAL INFORMATION
Discover mountain living at its finest in this charming Colorado A-frame nestled in the well-established Pinon Hills subdivision. Situated on 1.17 acres, this home boasts breathtaking views of the Collegiate Peaks. This home includes: Cozy wood-burning fireplace Spacious front deck to soak in the spectacular mountain vistas Oversized 3-car detached garage for all your outdoor gear and vehicles Additional 1.37-acre lot (Lot 193) included, offering potential for expansion or privacy. Embrace the Colorado lifestyle with hiking, skiing, and outdoor adventures right at your doorstep. This turnkey property provides the perfect mountain getaway or year-round residence. Don't miss this opportunity to own a piece of Colorado paradise!
$2,395,000
442 W Sackett Avenue Salida, CO 81201
- Type:
- Single Family
- Sq.Ft.:
- 3,034
- Status:
- Active
- Beds:
- 3
- Lot size:
- 0.27 Acres
- Year built:
- 2015
- Baths:
- 3.00
- MLS#:
- 5562890
ADDITIONAL INFORMATION
Incredible riverfront opportunity in downtown Salida! Luxury meets natural beauty with this architectural masterpiece on a coveted lot, just steps from town. Enjoy the vibrant energy of downtown living, all while living your riverfront dream. This newer custom build boasts incredible curved wood beams throughout the interior and exterior. Polished concrete floors, quartz countertops, high-end appliances, and custom finishes complete this modern style home. Downstairs, there is a gourmet kitchen with Wolf Subzero appliances, one bedroom, a half bath, and convenient mudroom. Walk out the back door to your oasis looking over the Arkansas River and S Mountain. A fenced dog run on the 1st floor offers convenience. Upstairs is the primary bedroom with incredible views, a balcony, walk in closet with built-ins, and full modern bath. Note the 20+ foot ceilings and exposed wood beams throughout the 2nd floor. There is also a 3rd bedroom with attached bath and a bonus space that is currently used as a 4th bedroom. The winding staircase takes you to a 3rd floor Eagles Nest with amazing river views. Enjoy the closet and storage space of the walk-in attic. Hand blown glass fixtures from a local artist and upscale details throughout. The two car oversized garage, complete with an EV charger, stays cozy and warm, NEW Air Conditioning in June of 2024 for those hot months! Out the back door is a private patio space including gas fire pit. Walk down the steps to your riverfront oasis, complete with barrel sauna and private beach. Enjoy your evenings in the sauna, fishing in your own eddy, launching from your own boat put-in, or hosting friends for fireworks on S Mountain. This home and lot are truly one of a kind!
$7,900,000
8705 County Road 224 Salida, CO 81201
- Type:
- Single Family
- Sq.Ft.:
- 4,136
- Status:
- Active
- Beds:
- 4
- Lot size:
- 120 Acres
- Year built:
- 2001
- Baths:
- 3.00
- MLS#:
- IR1017234
ADDITIONAL INFORMATION
Welcome to Lake in the Aspens Ranch, where luxury meets wilderness on 120 acres of pristine Colorado high country. Located just 2.5 hours west of Denver, and 15-min drive from Salida, CO, the ranch offers year round access and perfect blend of seclusion and convenience. Surrounded by the San Isabel National Forest, this unique retreat features a stunning main log home, 2 charming guest cabins, and a breathtaking 9-acre private lake. With the Monarch Ski Resort, the historic Colorado Trail and much more just out you backdoor, this is a special place to enjoy the outdoors. The remarkable log home has an open floor plan featuring massive Douglas Fir logs, vaulted ceilings, and a cozy stone fireplace. Step outside onto the expansive 1,200 square foot deck, where you can take in the serene views of the lake and the snow-capped Rocky Mountains. The residence is being sold fully furnished, complete with equipment, and much more. Two additional guest cabins overlook the lake and have been short-term rentals in the past or have also just serve as cozy place for family and friends. The properties crown jewel is its private 9-acre lake, located just steps from the main lodge. Certified by the Colorado DOW, this lake is home to trophy brown, rainbow, and cutthroat trout. 8 aerators and adjudicated water rights. Surrounded by hundreds of thousands of acres of the San Isabel National Forest, and situated at approximately 9,000 feet in elevation, the ranch provides access to a wide range of activities, including fishing, whitewater rafting, kayaking, horseback riding, ATVing, snowmobiling, and downhill skiing (Monarch 15 mins). Multiple streams wind through the property, lined with large aspen stands, and the meadows. This is more than just a property; it's a legacy. With its unique combination of luxury, natural beauty, and unparalleled recreational opportunities, this ranch offers an exceptional chance to own a piece of Colorado's most sought-after mountain real estate.
- Type:
- Single Family
- Sq.Ft.:
- 1,476
- Status:
- Active
- Beds:
- 3
- Lot size:
- 0.11 Acres
- Baths:
- 3.00
- MLS#:
- 8062958
- Subdivision:
- Confluent Park
ADDITIONAL INFORMATION
Move into this stunning two-story home in early spring 2025! This modern 3 bedroom, 2.5 bath unit is situated in the desirable Confluent Park neigorhood, just a short walk from the Little Arkansas and Arkansas River. The home features a sleek stucco and metal exterior with a durable metal roof, ensuring low maintenance for years to come. Inside you'll find a spacious open layout with three comfortable bedrooms, one full bath, one 3/4 bath and a convenient half bath. The home also includes a detached, finished one car garage, perfect for storage or additional space. Located at the gateway to Salida , you'll have easy access to shopping, dining, and all the amenities this vibrant area has to offer. Don't miss your chance to own this beautiful home in a prime location.
- Type:
- Single Family
- Sq.Ft.:
- 1,708
- Status:
- Active
- Beds:
- 3
- Lot size:
- 0.11 Acres
- Baths:
- 3.00
- MLS#:
- 5865996
- Subdivision:
- Confluent Park
ADDITIONAL INFORMATION
Move into this stunning two-story home in Spring 2025! This modern 3 bedroom, 2.5 bath unit is situated in the desirable Confluent Park neigorhood, just a short walk from the Little Arkansas and Arkansas River. The home features a sleek stucco and metal exterior with a durable metal roof, ensuring low maintenance for years to come. Inside you'll find a spacious open layout with three comfortable bedrooms, one full bath, one 3/4 bath and a convenient half bath. The home also includes a detached, finished one car garage, perfect for storage or additional space. Located at the gateway to Salida , you'll have easy access to shopping, dining, and all the amenities this vibrant area has to offer. Don't miss your chance to own this beautiful home in a prime location.
$733,000
138 Chase B St Salida, CO 81201
- Type:
- Other
- Sq.Ft.:
- 1,708
- Status:
- Active
- Beds:
- 3
- Lot size:
- 0.11 Acres
- Baths:
- 3.00
- MLS#:
- 5865996
- Subdivision:
- Confluent Park
ADDITIONAL INFORMATION
Move into this stunning two-story home in Spring 2025! This modern 3 bedroom, 2.5 bath unit is situated in the desirable Confluent Park neigorhood, just a short walk from the Little Arkansas and Arkansas River. The home features a sleek stucco and metal exterior with a durable metal roof, ensuring low maintenance for years to come. Inside you'll find a spacious open layout with three comfortable bedrooms, one full bath, one 3/4 bath and a convenient half bath. The home also includes a detached, finished one car garage, perfect for storage or additional space. Located at the gateway to Salida , you'll have easy access to shopping, dining, and all the amenities this vibrant area has to offer. Don't miss your chance to own this beautiful home in a prime location.
- Type:
- Condo
- Sq.Ft.:
- 1,501
- Status:
- Active
- Beds:
- 3
- Year built:
- 2024
- Baths:
- 4.00
- MLS#:
- 9407066
- Subdivision:
- West End
ADDITIONAL INFORMATION
Welcome to West End, Salida’s newest neighborhood. West End is offering a INTRODUCTORY MORTGAGE RATE of 4.99% to welcome you into this community of homes perfectly located minutes from the Arkansas River and historic downtown Salida. Embrace the Colorado lifestyle surrounded by gold-medal fly fishing, whitewater, mountain biking, and annual festivals & events. Boasting a modern mountain aesthetic, this 1,501 sq. ft. three-story condo with 3 bedrooms, 3.5 bathrooms -offers breathtaking mountain views from every window. Step inside to discover a stylish retreat with luxurious fixtures & finishes throughout. The first floor features an attached garage and sunlit entryway that leads into a private bedroom (non-conforming could also be used as bonus room/office) with its own private bathroom, offering versatility and convenience – use it to fit your needs best! The second floor is where you will find a spacious great room that includes living, dining, and kitchen. The electric fireplace, chic lighting, and luxury vinyl plank flooring sets the ambiance, creating a cozy atmosphere that's perfect for relaxation. An open floor plan seamlessly connects the great room to the kitchen, complete with a pantry and half bathroom. The kitchen features LG stainless appliances, tile backsplash, and large Quartz counters with eat-in bar space. The balcony off the great room is perfect for outdoor entertaining with stairs leading down to the backyard. On the third floor, you'll find the primary bedroom with a lovely custom-tiled en-suite bathroom and views of S Mountain. The guest bedroom features a sliding glass door to its own private balcony with beautiful views of the mountains and another custom-tiled bathroom. Don't miss your opportunity to experience the best of Salida living. Schedule your viewing today and ask for more details about the introductory 4.99% rate.
- Type:
- Land
- Sq.Ft.:
- n/a
- Status:
- Active
- Beds:
- n/a
- Lot size:
- 2.73 Acres
- Baths:
- MLS#:
- 1976277
- Subdivision:
- Shaws River Ranch
ADDITIONAL INFORMATION
YOU HAVE TO SEE IT IN PERSON TO BELIEVE IT. THE PICTURES DO NOT DO IT JUSTICE. THIS IS POSSIBLY THE BEST VALUE HIGH END REAL ESTATE OFFERING AVAILABLE IN COLORADO - The new owner of lot 1A in Shaw's River Ranch will have access to 30 +/- riverfront acres featuring over 1/2 mile of river frontage, with 4 ponds (2 stocked), 3 waterfalls and meandering streams throughout spectacular wildflower filled meadows with 14,000 mountain peaks as the backdrop. You will have all of this along with so much more including direct access from your private 2.73-acre pond/meadow/river front lot overlooking all of this and featuring some of the best views on the planet. Located in Salida, Colorado on the banks of the South Arkansas River and Green Creek. Residents of this exclusive 9 lot community will have direct access to fishing in the South Arkansas River & stocked ponds, access to the 9-hole disc golf course and the lodge featuring the Tavern on the Ranch. The lodge boasts an indoor/outdoor bar, full kitchen, deluxe grill, pool table, shuffleboard, Golden Tee golf, dedicated poker room, 60' bocce ball court, outdoor beer garden, 3 firepits & music stage. In addition, the lodge has a 1-bedroom luxury suite. Other amenities include an 1800 sq. ft event center that doubles as an indoor pickle balk court, a community garden & green house. All residents will have direct access to the National Forest and some of the best hiking and biking trails in the area. All of this and yet only minutes to downtown Salida & Monarch Mountain Ski & Snow Board Resort. Shaw’s River Ranch provides an absolutely incredible setting in one of the top rated small towns in Colorado if not all of the United States, but what makes this perhaps the best value anywhere in the state is that only 9 total owners will be sharing multi-million dollars’ worth of some of the most sought after river/mountain front land and amenities available in Colorado. Visit shawsriverranch.com and schedule your tour today.
$410,000
14730 Quartz Circle Salida, CO 81201
- Type:
- Land
- Sq.Ft.:
- n/a
- Status:
- Active
- Beds:
- n/a
- Lot size:
- 22.96 Acres
- Baths:
- MLS#:
- 8046640
- Subdivision:
- Weldon Creek
ADDITIONAL INFORMATION
Discover the Premier Lot in Weldon Creek. Boasting some of the most breathtaking views in the area, this property is a rare find. The lot is perfectly situated with a serene community pond on one end and a convenient fire cistern on the other. Enjoy the luxury of a paved and meticulously maintained bike and walking path, meandering creek, and seasonal ditch that add to the natural charm of the land. The landscape features a picturesque blend of aspens, ponderosas, and piñons, set against rolling hills that offer stunning mountain vistas. With a prime building envelope, your dream home will fit seamlessly into this tranquil setting. The property also provides direct access to a national forest entrance, offering endless opportunities for outdoor adventures. Weldon Creek is a thoughtfully designed residential community just minutes from downtown Salida where privacy, security, and convenience are perfectly balanced with the land’s natural beauty and abundant wildlife. Enjoy one of the mildest alpine climates in the country within this exclusive 1,700-acre development, bordered on three sides by National Forest and BLM lands. Home sites here range from 10 to 51 acres, ensuring ample space and seclusion. Bring your vision to life on this unparalleled lot. Visit www.weldoncreek.com to learn more.
$1,750,000
000 County Road 165 Salida, CO 81201
- Type:
- Land
- Sq.Ft.:
- n/a
- Status:
- Active
- Beds:
- n/a
- Lot size:
- 45.28 Acres
- Baths:
- MLS#:
- 7062795
- Subdivision:
- Baitlon Land
ADDITIONAL INFORMATION
45 Acres in prime Chaffee County location. This opportunity is perfect for a personal residence with room to stretch out, or for an investment with potential for further subdivision in the future. Access is in place with ownership of nearly 200' of land to the County Road. The land itself is level and native. It can be used for livestock animals with the installation of a domestic well. Give us a call today for a walk around tour or for more information!
$575,000
1426 H Street Salida, CO 81201
- Type:
- Single Family
- Sq.Ft.:
- 1,128
- Status:
- Active
- Beds:
- 3
- Lot size:
- 0.17 Acres
- Year built:
- 1938
- Baths:
- 2.00
- MLS#:
- 3330640
ADDITIONAL INFORMATION
Welcome to your dream home located at 1426 H Street in the beautiful and vibrant town of Salida, Colorado! This stunning property boasts a perfect blend of modern convenience and historic charm, making it an ideal choice for those seeking a peaceful retreat with easy access to all the amenities Salida has to offer. Creative & appealing touches include hardwood & tile floors, Venetian plaster walls, contemporary main bathroom, and antique kitchen bar w/ custom concrete countertops. Open and spacious floor plan with built in shelving. The back yard is a huge open space, ready for home expansion, entertainment patio, garage, ADU, gardens, or whatever your backyard vision may be. Many recent in-home updates including fresh paint, brand new microwave with stovetop hood vent, new roof in 2019, water heater in 2022, kitchen cabinets refinished, and many more. Off street concrete driveway parking. Property may be purchased fully furnished. Whether you're looking for a full-time residence, a vacation getaway, or an investment property, 1426 H Street offers the perfect combination of comfort, style, and convenience. Easy walking or biking distance to downtown Salida or the many restaurants and food and beverage services on Highway 50. Don't miss the opportunity to make this beautiful Salida property your new home.
- Type:
- Condo
- Sq.Ft.:
- 1,816
- Status:
- Active
- Beds:
- 3
- Year built:
- 2005
- Baths:
- 3.00
- MLS#:
- 7529600
- Subdivision:
- Salida Mountain Meadows
ADDITIONAL INFORMATION
This well maintained 1,816 square feet, 3 bedroom, 3 bath unit backs up to open green space and the Little Arkansas river. Enjoy seeing mountain views and taking your dog outside down to the river right out your back door. Great layout with gracious entry way, large open kitchen with ample cabinet and counter space, pantry, and great long breakfast bar. Enjoy opening up the sliding glass doors from eat-in kitchen area to open patio space. Main floor also offers large living space with gas fireplace, dining room, half bath, laundry room, primary suite with ensuite bathroom with walk-in closet. Wide staircase leads to a landing upstairs that would work well as reading nook or small office space. There are also two more large bedrooms and a full bathroom on second floor with ample closets throughout. You will appreciate that this unit has a large attached garage, storage unit, a cement driveway and walkways, back patio, easy to maintain zero-scaping and a maintenance-free stucco exterior. HOA fee includes ground maintenance and snow removal. Located conveniently near many shops, services, restaurants and within 1 mile of downtown Salida. Monarch Mountain is only 20 minutes away. Salida offers many amazing outdoor activities including mountain biking, skiing, hiking, white water rafting, gold medal fly fishing. This unit has recently rented for $2,800 a month long term. Great opportunity!
$499,000
643 W 15th C St Salida, CO 81201
- Type:
- Other
- Sq.Ft.:
- 1,122
- Status:
- Active
- Beds:
- 2
- Year built:
- 2002
- Baths:
- 2.00
- MLS#:
- 2590721
ADDITIONAL INFORMATION
Cute low maintenance and well maintained two bedroom two bath condo. Open floor plan from living room to kitchen and dining. Spacious living room with slightly vaulted ceilings and a spacious kitchen with an island in the center with lots of cabinet space. Primary suite is large and has a nice walk in closet. Enjoy coffee on the covered front porch or the back patio. Landscaping services provided by the HOA. Water, sewer and trash paid via the HOA dues. 1 car attached garage.
- Type:
- Condo
- Sq.Ft.:
- 1,122
- Status:
- Active
- Beds:
- 2
- Year built:
- 2002
- Baths:
- 2.00
- MLS#:
- 2590721
ADDITIONAL INFORMATION
Cute low maintenance and well maintained two bedroom two bath condo. Open floor plan from living room to kitchen and dining. Spacious living room with slightly vaulted ceilings and a spacious kitchen with an island in the center with lots of cabinet space. Primary suite is large and has a nice walk in closet. Enjoy coffee on the covered front porch or the back patio. Landscaping services provided by the HOA. Water, sewer and trash paid via the HOA dues. 1 car attached garage.
- Type:
- Other
- Sq.Ft.:
- n/a
- Status:
- Active
- Beds:
- n/a
- Lot size:
- 0.33 Acres
- Year built:
- 2021
- Baths:
- MLS#:
- 4352047
ADDITIONAL INFORMATION
4900 sqft building on a third of an acre. This is prime commercial property in an ideal location. The current use is a thriving service garage. There are six bay doors with plenty of elbow room inside this 70' x 70' space. A lobby area is completely closed off from the service area creating a comfortable space for waiting and receiving. There is a restroom and a loft that is ideal for storage or additional office space. Located right off of Highway 291, this is an easy ingress for multiple business types. It is a corner lot with parking around the building for staging and active traffic. Give us a call for additional information on this great opportunity!
$1,100,000
139 W Highway 50 Salida, CO 81201
- Type:
- Other
- Sq.Ft.:
- 4,468
- Status:
- Active
- Beds:
- n/a
- Lot size:
- 1.17 Acres
- Year built:
- 1947
- Baths:
- MLS#:
- 8565501
ADDITIONAL INFORMATION
Mobile home park for sale with ten park owned rental units. This is a unique opportunity to own and operate a mobile home facility where the real estate and units are included. Located in Salida, Colorado, this is a 1.17 acre property with a stick built residence and nine separate mobile home units. Currently rents range from $650 to $1800 per month on a month to month basis. Potential is present for a solid future investment with this package deal! Highway access makes the location easy to get to. There are public utilities connected and a strong demand for affordable housing and rentals in the area. Salida is a growing town in Colorado and is a favorable place to live with the Arkansas River flowing through town, a strong historic and art district, as well as hundreds of thousands of acres of public lands with endless mountain recreation surrounding the county. Call today for more information about this great business adventure!
$2,350,000
11905 Highland Circle Salida, CO 81201
- Type:
- Single Family
- Sq.Ft.:
- 5,260
- Status:
- Active
- Beds:
- 4
- Lot size:
- 35.31 Acres
- Year built:
- 2017
- Baths:
- 4.00
- MLS#:
- 9776906
- Subdivision:
- Highland Estates
ADDITIONAL INFORMATION
Experience the epitome of luxury living in this expansive 5,260 square foot home set on 35 acres of breathtaking land in the prestigious Highland Estates subdivision in central Colorado. This property offers stunning views in every direction and unparalleled privacy, an ideal setting for quintessential mountain living. The home boasts vaulted ceilings and abundance of natural light, creating an open and inviting atmosphere. Cozy up in front of the propane fireplace on chilly evenings in the inviting living room. The spacious dining area, featuring back patio access, is great for entertaining guests. This kitchen is a must see feature with expansive island, complete with a beverage refrigerator, serves as a hub for social gatherings. High-end KitchenAid appliances elevate the culinary experience in addition to terrific cabinetry. The luxurious primary suite includes a fireplace, patio access, stackable laundry units in the expansive walk-in closet, and a full bath with soaking tub with a recessed fireplace for a relaxing environment. The main floor laundry area is equipped with a dog washing station and pantry for added convenience. The main floor bedroom features a walk-in closet and a ¾ bath, making it perfect for an office or guest room. Private guest quarters over the garage provide a retreat with vaulted ceilings, a full bath, and a separate living area. The basement includes two bedrooms, full bath, game room, dining area, workout room, and a utility/laundry room. Outside, enjoy sun-soaked days on the southern-facing deck. A detached rec room with a large glass door for natural light, a kitchen, and space for a bathroom offers versatility. An 8,160 sq ft shop heated with a waste fuel heater, features 14-foot-tall doors, providing a great opportunity for various uses. This property perfectly blends luxury, comfort, and functionality. Don’t miss the chance to make this exceptional home your own in the beautiful Highland Estates subdivision of Salida, Colorado!
$1,174,000
122 New Street Salida, CO 81201
- Type:
- Single Family
- Sq.Ft.:
- 2,829
- Status:
- Active
- Beds:
- 5
- Lot size:
- 0.1 Acres
- Year built:
- 2023
- Baths:
- 4.00
- MLS#:
- 8420295
- Subdivision:
- Haskells Addition
ADDITIONAL INFORMATION
SELLER CONCESSION! Seller has two townhomes for sale and this is ONE of them. Seller is offering a $75,000 concession with a mutually accepted contract for the FIRST townhome that goes under contract. See also MLS number 7560599. Luxurious townhome with ADU for sale in Salida, CO, where elegance meets grandeur. This magnificent property is 2309 sq feet and boasts high-end custom finishes throughout. The ADU is above the detached two car garage and adds an additional 520 sq ft of living space which could be used as a long term rental (income producing!). Every room in this home has been meticulously designed to exude a sense of opulence. From the 10-foot ceilings to the 8-foot doors, the spacious layout creates an inviting atmosphere. The high-quality and thoughtfully designed kitchen space is equipped with stainless steel KitchenAid appliances, including a 42-inch fridge and a 36-inch gas stove. A large kitchen island with quartz countertops and a waterfall edge invites you to gather and indulge in the art of food and conversation. Other features, including the soft-close cabinets, under cabinet lighting, and coffee bar make this kitchen a haven for culinary enthusiasts. The custom floating white oak and steel staircase effortlessly elevates the home's architectural allure, leaving a lasting impression of extravegance. Rich and inviting luxury vinyl and tile flooring throughout. The primary bedroom features a lavish 5-piece en-suite bathroom that has a freestanding soaking tub. This tranquil retreat is complemented with walk-in closets that offer ample storage. Soak up the natural light from the second and third-floor balconies, accessible through the impressive 12-foot sliding doors. Experience low maintenance living with a beautifully xeriscape front yard, designed to minimize water usage and enhance the property's visual appeal. Check out the video tour. What are you waiting for? Welcome home!
$1,100,000
118 New Street Salida, CO 81201
- Type:
- Single Family
- Sq.Ft.:
- 2,829
- Status:
- Active
- Beds:
- 5
- Lot size:
- 0.1 Acres
- Year built:
- 2023
- Baths:
- 4.00
- MLS#:
- 7560599
- Subdivision:
- Haskells Addition
ADDITIONAL INFORMATION
SELLER CONCESSION! Seller has two townhomes for sale and this is ONE of them. Seller is offering a $75,000 concession with a mutually accepted contract for the FIRST townhome that goes under contract. See also MLS number 8420295. The main home is 2309 sq feet and flaunts high-end custom finishes throughout. The ADU is above the detached two car garage and is 520 sq ft. (income producing potential!) Every room in this home has been meticulously designed to exude a sense of grandeur. From the 10-foot ceilings to the 8-foot doors, the spacious layout creates an inviting atmosphere. Prepare gourmet meals in the chef-inspired kitchen, equipped with stainless steel KitchenAid appliances, including a 42-inch fridge and a 36-inch gas stove. A large kitchen island with quartz countertops and a waterfall edge invites you to gather and indulge in the art of food and conversation. Other features, including the soft-close cabinets, under cabinet lighting, and coffee bar make this kitchen a dream for any culinary enthusiast. The custom floating white oak and steel staircase effortlessly elevates the home's architectural allure, leaving a lasting impression of opulence. Rich and inviting luxury vinyl and tile flooring throughout. The primary bedroom features a lavish 5-piece en-suite bathroom that has a freestanding soaking tub. This tranquil retreat is complemented with walk-in closets that offer ample storage. Soak up the natural light from the second and third-floor balconies, accessible through the impressive 12-foot sliding doors. This seamless integration of indoor and outdoor living spaces creates an enchanting ambiance that is truly unforgettable. Experience low maintenance living with a beautifully xeriscape front yard, designed to minimize water usage and enhance the property's visual appeal. Check out our virtual tour and call to experience this home for yourself. What are you waiting for? Welcome home!
| Listing information is provided exclusively for consumers' personal, non-commercial use and may not be used for any purpose other than to identify prospective properties consumers may be interested in purchasing. Information source: Information and Real Estate Services, LLC. Provided for limited non-commercial use only under IRES Rules. © Copyright IRES |
Andrea Conner, Colorado License # ER.100067447, Xome Inc., License #EC100044283, [email protected], 844-400-9663, 750 State Highway 121 Bypass, Suite 100, Lewisville, TX 75067

The content relating to real estate for sale in this Web site comes in part from the Internet Data eXchange (“IDX”) program of METROLIST, INC., DBA RECOLORADO® Real estate listings held by brokers other than this broker are marked with the IDX Logo. This information is being provided for the consumers’ personal, non-commercial use and may not be used for any other purpose. All information subject to change and should be independently verified. © 2024 METROLIST, INC., DBA RECOLORADO® – All Rights Reserved Click Here to view Full REcolorado Disclaimer
Salida Real Estate
The median home value in Salida, CO is $693,500. This is higher than the county median home value of $383,900. The national median home value is $219,700. The average price of homes sold in Salida, CO is $693,500. Approximately 60.14% of Salida homes are owned, compared to 24.07% rented, while 15.79% are vacant. Salida real estate listings include condos, townhomes, and single family homes for sale. Commercial properties are also available. If you see a property you’re interested in, contact a Salida real estate agent to arrange a tour today!
Salida, Colorado has a population of 5,565. Salida is more family-centric than the surrounding county with 25.82% of the households containing married families with children. The county average for households married with children is 24.46%.
The median household income in Salida, Colorado is $39,741. The median household income for the surrounding county is $53,762 compared to the national median of $57,652. The median age of people living in Salida is 50 years.
Salida Weather
The average high temperature in July is 84.8 degrees, with an average low temperature in January of 10.4 degrees. The average rainfall is approximately 12.9 inches per year, with 43.1 inches of snow per year.
