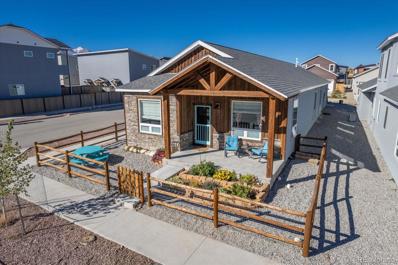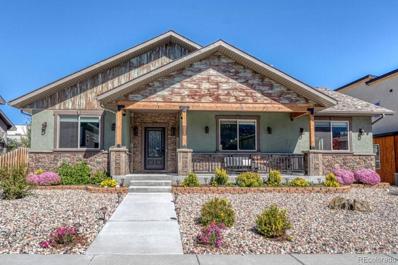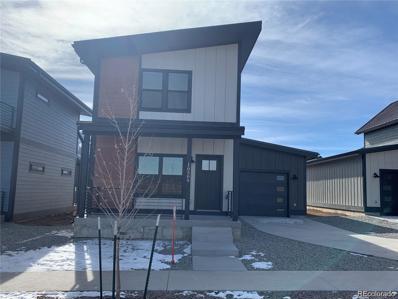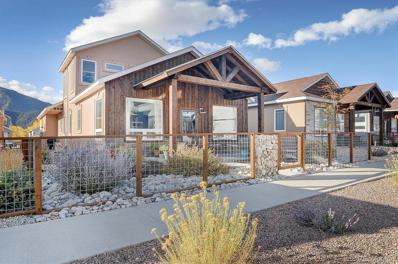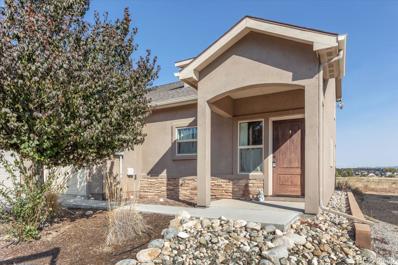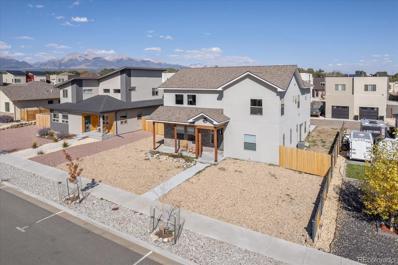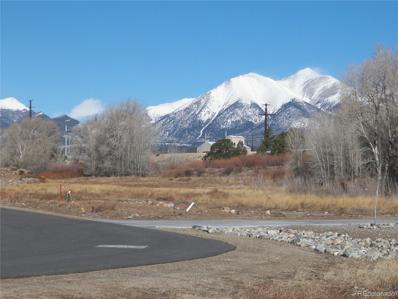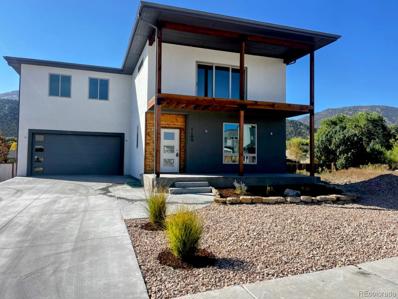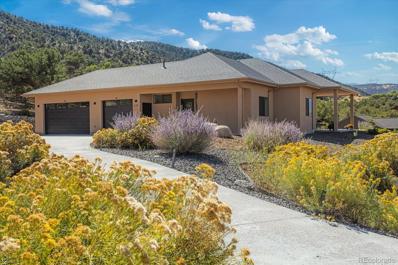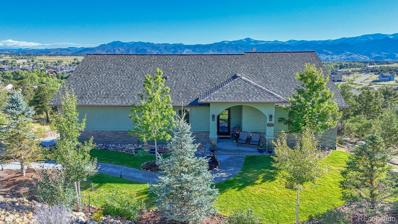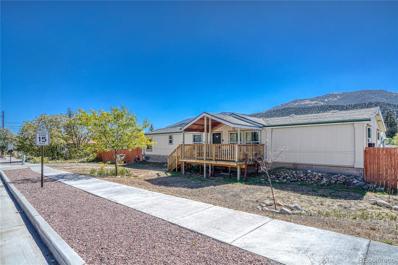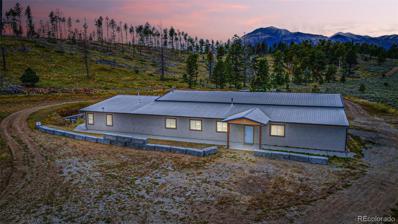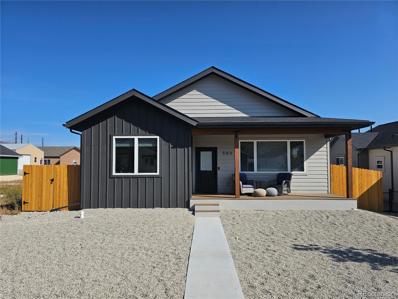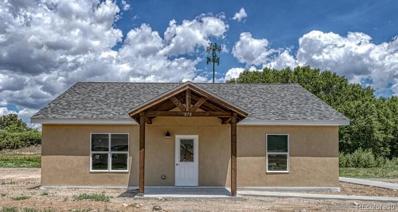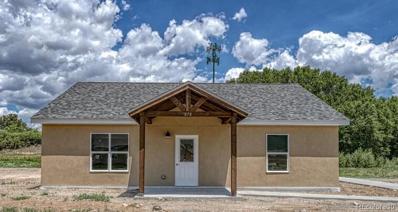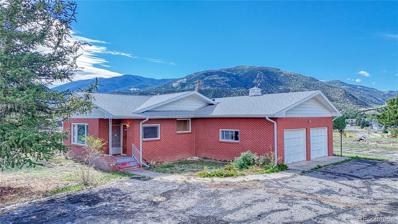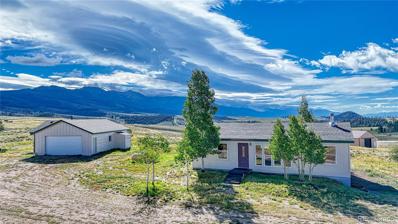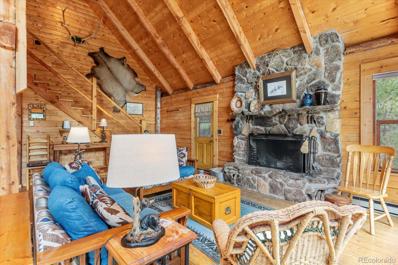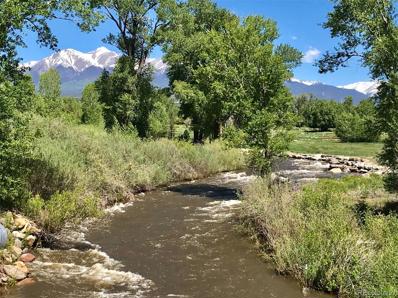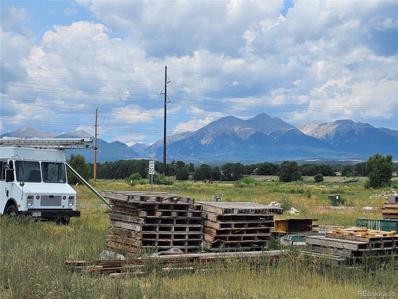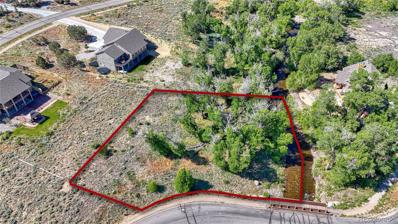Poncha Springs CO Homes for Rent
The median home value in Poncha Springs, CO is $625,000.
This is
higher than
the county median home value of $619,700.
The national median home value is $338,100.
The average price of homes sold in Poncha Springs, CO is $625,000.
Approximately 74.86% of Poncha Springs homes are owned,
compared to 18.3% rented, while
6.84% are vacant.
Poncha Springs real estate listings include condos, townhomes, and single family homes for sale.
Commercial properties are also available.
If you see a property you’re interested in, contact a Poncha Springs real estate agent to arrange a tour today!
- Type:
- Single Family
- Sq.Ft.:
- 1,770
- Status:
- NEW LISTING
- Beds:
- 3
- Lot size:
- 0.11 Acres
- Year built:
- 2021
- Baths:
- 2.00
- MLS#:
- 1734137
- Subdivision:
- Poncha Meadows Filing 1
ADDITIONAL INFORMATION
Spacious one-story home in Poncha Meadows! This three-bedroom, two-bath property sits on a corner lot in one of Poncha Springs' newest developments. The front of the home features a welcoming covered patio with stunning mountain views. A fenced area provides a convenient dog run and is easily accessible from the sidewalk leading to the front door. Inside, you’re greeted by a large living room connected to an open-concept kitchen. This expansive area has high ceilings, ample windows, and light-colored walls, creating a bright, airy feel with plenty of space to relax and entertain. Throughout the home, wide-plank luxury vinyl (LVP) flooring and tile add warmth and continuity with pine-toned hues. The kitchen includes custom cabinets with soft-close features, a pantry, and an additional pantry closet nearby for abundant storage. Off the living room are two bedrooms with a shared full bath. The spacious primary suite features a five-piece en suite with a luxurious two-person shower; it also includes a large walk-in closet, complete with a custom-built storage system for maximum organization. Adding to the home’s amenities, a two-person indoor sauna with a 6kW electric heater and LED lighting is perfect for relaxation after a day on the slopes or nearby trails. The insulated three-car garage offers ample space for toys, bikes, and more. Located just five minutes from Salida, Poncha Springs offers quick access to bike trails into town or up to Monarch Ski Resort, about 20 minutes away. Surrounded by outdoor recreation, this home is an ideal basecamp for adventure. Call us today to schedule a tour!
- Type:
- Other
- Sq.Ft.:
- 2,318
- Status:
- Active
- Beds:
- 4
- Lot size:
- 0.09 Acres
- Year built:
- 2021
- Baths:
- 4.00
- MLS#:
- 9341078
- Subdivision:
- Poncha Meadows
ADDITIONAL INFORMATION
Off-set your mortgage! Fantastic and unique opportunity to own a nearly new townhome with a one-bedroom apartment above the detached two-car garage. Front house is currently leased with a one-year term. South-facing with lots of natural light! Brand new build. The 1584 square feet main house has a 1/2 bath, laundry, living/dining room and kitchen on the main level. The floor concept is open with high ceilings, a gas fireplace, a spacious kitchen island with quartz countertops, a pantry and stainless steel appliances. Low maintenance, durable LVT flooring throughout the house. Upstairs is three bedrooms, including the primary; a linen closet and a full bath. The primary bedroom has a walk-out patio overlooking the backyard, a walk-in closet and an attached 3/4bath with a tiled shower. The main house is heated with forced air heat and will stay cool in the summer with central air. A gas fireplace in the living room adds to the charm. The detached two-car garage with alley access has two separate bays to be used as the owner wishes. Above the garage is a 593 square feet one bedroom, one full bath ADU with a full kitchen and separate laundry. This unit has an electric range, refrigerator, dishwasher and microwave and is heated with Cove heating. Poncha Springs is growing to become Colorado's coolest new community. Now's your chance to join the neighborhood or purchase a great investment opportunity! Please note that the photos attached to this listing are of the neighboring unit but the layout and all finishes are the same.
- Type:
- Single Family
- Sq.Ft.:
- 2,053
- Status:
- Active
- Beds:
- 4
- Lot size:
- 0.16 Acres
- Year built:
- 2022
- Baths:
- 2.00
- MLS#:
- 4068842
- Subdivision:
- Tailwind Village
ADDITIONAL INFORMATION
This home at 1124 East Poncha Ave is a 1 year old modern ranch in the Tailwinds subdivision. The kitchen features grey & golden oak cabinetry with soft-close drawers, LG appliances, & champagne gold fixtures. From the kitchen, the beamed family room has more cabinetry & counter space for storage & entertainment. The granite counters add style along with finishes including arabesque tiled backsplash in the kitchen, tiled neutral fireplace. The style elements are modern but rustic. Wallpaper touches coordinate with the palette of cool browns, blues, & whites. Ample lighting provides warmth. The grey-brown engineered wood flooring coordinates with any furniture. The remote flat gas fireplace completes the great room. Each of the 4 bedrooms has closet organizers built in with shelving. Double doors make for easy access. The primary bedroom has a custom wood canopy as the focal point with Boho light fixtures, wallpaper accents, & Venetian plaster walls. The walk-in closet includes built-in shelving. A 5-piece ensuite has tiled walls, frameless shower & tub, & glass sinks above the granite counters. The dining room leads to the outdoor living space which is a landscaped, lighted, & fenced privacy back yard. The wood & corrugated metal fence surround a space with a concrete patio. The rainbow-colored gravel accompanies maintenance free xeriscape plants. The 2-car garage has finished walls, a large window, & door leading to the backyard. The epoxy finished grey-blue floor coordinates with painted stucco walls. An EV charging station is already installed. The home has 6” baseboards, vintage hardware, alder doors, & architectural black iron accents. Granite ceiling paint adds to a rustic feel. A covered 30’ front porch provides a view of the scenery. Monarch Mtn ski resort is a 20 minute drive. Hiking, biking trails, & water rafting, & hot springs are close as well as restaurants & exercise facilities. This home offers easy living & outdoor amenities in Chaffee County.
- Type:
- Single Family
- Sq.Ft.:
- 1,800
- Status:
- Active
- Beds:
- 3
- Lot size:
- 0.1 Acres
- Year built:
- 2022
- Baths:
- 3.00
- MLS#:
- 6226283
- Subdivision:
- Quartz At Poncha Meadows Block 5
ADDITIONAL INFORMATION
The Torreys floor plan is a stunning 1800 sqft home with beautiful finishes and large rooms. The main level has an open living space classically designed for gathering and enjoyment. The kitchen in the Torrey's home is pretty and functional with a large island with bar stool seating. Upstairs has a primary bedroom with an attached bathroom featuring a large shower, double sinks, and abundant cabinets. The other two bedrooms upstairs share a full bathroom and each have large closets. A two car attached tandem garage is included with this home as well as a covered porch and balcony. Quartz at Poncha Meadows is a new "pocket community" in a growing corner of Chaffee County. This development features superior modular homes built in a state-of-the-art factory just down the road in Buena Vista. They are designed and constructed with attention to every detail and value add in critical areas such as energy efficiency, tightness, and structural composition. Unlike a stick built home, the modular units are precision built indoors where they are engineered to the highest standards, inspected and tested above and beyond site built homes, and are produced with unparalleled quality in climate controlled conditions. All of the finishes, cabinetry, flooring, features, and exterior styles have been carefully chosen for years of use and enjoyment. This home is located near skiing, amenities, restaurants, hospital, and endless mountain recreation. An excellent place to call home or to invest in. **Photos and 3D tour in MLS are of a completed home with the same floor plan and finishes and are not of the actual home.
- Type:
- Townhouse
- Sq.Ft.:
- 810
- Status:
- Active
- Beds:
- 2
- Lot size:
- 0.07 Acres
- Year built:
- 2008
- Baths:
- 2.00
- MLS#:
- 6443458
- Subdivision:
- Rodeo Park Subdivision
ADDITIONAL INFORMATION
Nestled in the scenic Arkansas River Valley, this charming 2-bedroom, 2-bath townhome combines comfort, style, and convenience. Recent updates include fresh paint throughout, and the primary bedroom features a full en-suite, newly remodeled bathroom. The inviting eat-in kitchen boasts a sleek, stainless steel refrigerator, while the cozy living room, with its new flooring, is filled with natural light. Downstairs, a versatile bonus room complements a spacious mud and laundry room, offering direct access to the attached garage. Ideally located, this home is just steps away from the popular Monarch Spur Trail—surrounded by stunning mountain views, this trial is approximately 7 miles long and is a scenic route for walking, running, and biking that connects Poncha Springs to downtown Salida. Situated just 5 miles from Historic Downtown Salida, known for its vibrant art scene, boutique shops, and lively riverfront, this townhome offers easy access to local restaurants, breweries, and galleries. Chaffee County is a haven for outdoor enthusiasts, with the Arkansas River running right through downtown Salida, offering premier rafting, kayaking, and fishing opportunities and boasting 14,000-foot peaks, hiking trails, and a rich history. The Monarch Mountain Ski Area is just 20 minutes away where you can enjoy exceptional skiing and snowboarding. Embrace the perfect balance of serene living and year-round adventure in this low-maintenance, move-in-ready townhome—your gateway to everything Chaffee County has to offer!
- Type:
- Single Family
- Sq.Ft.:
- 1,768
- Status:
- Active
- Beds:
- 3
- Lot size:
- 0.11 Acres
- Year built:
- 2021
- Baths:
- 3.00
- MLS#:
- 5025198
- Subdivision:
- Poncha Meadows
ADDITIONAL INFORMATION
Close to everything that Central Colorado has to offer, beautiful Amish built construction and tastefully finished - this beautiful 3 Bedroom, 2.5 Bath home has it all! The current owners have improved this home with a custom backsplash, new gas fireplace, and fully fenced garden area with perennials and shrubs that create a lovely oasis in this up and coming neighborhood. Stay cool in summer with mini split AC units in each bedroom, also added by the sellers. Enter from the covered front porch into a great room with large windows, filled with natural light and contemporary colors and finishes. A large island with white quartz counters anchors the open kitchen which also features a huge pantry and stainless steel Samsung and GE appliances. The primary suite leads into a 5 piece bath with a 6 foot tub, walk in closet, dual vanity, and walk in shower with two shower heads. Heading up to the second level, a sunny reading nook greets you at the landing at the top of the stairs. Two bedrooms with mountain views and plenty of closet space share a full hall bath. This home is easy to maintain and thoughtfully laid out, with many details to make your life easier. The hot water baseboard heating and on demand hot water are both supplied by a gas Combi boiler. A radon system is already installed. Drip lines supply water to the front yard landscaping. You will love the 750-square-foot 3 car attached garage, fully finished and insulated with a utility sink and exterior access door, as well as a large concrete pad in the alley...and south facing exposure so the sun will do the snow removal for you in winter! The owners love riding the nearby bike trail to town or to Elevation Brewery, and being able to ride their bikes all the way back to the house from the Monarch Crest Trail. Don't miss out on this lovingly finished home in a great neighborhood with its easy access to all the outdoor fun!
- Type:
- Townhouse
- Sq.Ft.:
- 1,515
- Status:
- Active
- Beds:
- n/a
- Lot size:
- 0.04 Acres
- Year built:
- 2017
- Baths:
- MLS#:
- 8743563
- Subdivision:
- Mesa View Twnhms Ph 4
ADDITIONAL INFORMATION
This beautiful 3-bedroom, 2.5-bath home is located in a charming mountain town home and offers the perfect blend of comfort and convenience in a breathtaking area. With 1,497 sq ft of well-designed living space, this home features a main-floor master suite, two spacious guest rooms, and a covered patio/deck perfect for enjoying the crisp mountain air. The attached one-car garage adds practicality, while the HOA-maintained community gives you more time to explore the great outdoors. Professionally landscaped with a private pocket park and direct access to the nearby bike trail, this home is minutes from downtown Salida's shops and restaurants. Don’t miss the opportunity to enjoy mountain living at its finest.
- Type:
- Single Family
- Sq.Ft.:
- 2,534
- Status:
- Active
- Beds:
- 4
- Lot size:
- 0.16 Acres
- Year built:
- 2022
- Baths:
- 4.00
- MLS#:
- 4971247
- Subdivision:
- Tailwind Village
ADDITIONAL INFORMATION
Spacious four bedroom with primary on the main floor. This property in Tailwinds Village in Poncha Springs is newer construction with a big open floor plan and beautiful finishes. The main level includes a wide open living room, kitchen, and dining area. There are high ceilings and big windows making this space warm and inviting. A floor to ceiling stone fireplace is a perfect spot for gathering and visiting. There is a primary bedroom on this floor with a private full bath and big walk in closet. Upstairs is a loft area that is a good hub for the three bedrooms. One full bathroom upstairs is accessible from two of the bedrooms, while the third has a private bath with a walk in shower. The laundry is on the lower level next to the two car attached garage. Outside has been nicely landscaped with part of the yard fenced in. The location is awesome with nearby walking trails that meander along the Little Arkansas River. Monarch Ski Resort is only about a 20 drive up the hill and Poncha Springs offers great restaurant choices in your backyard. Or take a fast 5 minute drive into Salida for all of your entertainment needs in the Historic and Art districts near F Street. We are excited to show you this property, call to schedule an appointment today!
- Type:
- Land
- Sq.Ft.:
- n/a
- Status:
- Active
- Beds:
- n/a
- Lot size:
- 0.59 Acres
- Baths:
- MLS#:
- 8128600
- Subdivision:
- Quarry Station
ADDITIONAL INFORMATION
Excellent property for anyone looking to build a duplex or single family residence. Large lot (.59 acres) zoned T4 with great peak views located just 15 minutes from Monarch Ski Area or 10 minutes from Historic downtown Salida. Ideal as an investment property or for personal use. Walking distance to local parks and restaurants.
- Type:
- Single Family
- Sq.Ft.:
- 2,356
- Status:
- Active
- Beds:
- 4
- Lot size:
- 0.15 Acres
- Year built:
- 2024
- Baths:
- 3.00
- MLS#:
- 8379486
- Subdivision:
- Tailwind Village
ADDITIONAL INFORMATION
Enjoy the beauty and ease of new construction without the Salida sticker shock! This 4 bedroom home with 3 bathrooms in desirable Tailwind Village has room to spare, and at under $400 per square foot is a whole lot of home for the price. The 2- story design and location across from a pocket park ensure that your gorgeous mountain views will never be compromised. The home's open floor plan, 9' ceilings, and huge bedrooms provide a spacious feeling throughout. A large backyard, two covered porches and a private deck off the primary suite provide ample outdoor living space. The garage features an electric vehicle port and an exterior access door. New fencing will be completed around the backyard.
- Type:
- Single Family
- Sq.Ft.:
- 1,600
- Status:
- Active
- Beds:
- 3
- Lot size:
- 0.74 Acres
- Year built:
- 2017
- Baths:
- 3.00
- MLS#:
- 4834270
- Subdivision:
- Little River Ranch
ADDITIONAL INFORMATION
Relax on the west facing patio of this tidy ranch style home and take in the stunning views of the Collegiate Peaks, Little Arkansas River, and the entire Arkansas River Valley. The sunsets from this property are unbelievable! 3 large bedrooms and 3 full bathrooms give everyone excellent privacy. The open living and kitchen area is positioned perfectly to maximize the views, with multiple sliding glass doors for abundant natural light and vistas in all directions. Step out from the living area onto the covered patio or retreat to the sheltered south facing patio on the back side of the home, where a gas fired fire pit will warm you up on chilly evenings. The kitchen space is built in a contemporary European style with abundant cabinets and counter space along one side of the room while still taking a back seat to the beautiful living area and allowing plenty of space for a dining setup. You could easily add a kitchen island here to increase prep space and enclose the kitchen area more. This house sports more storage than most of its size with a 3 car attached garage and a tidy storage shed in the backyard. Low maintenance is the name of the game on the exterior with tasteful xeriscaping that explodes with color in late summer, a stucco exterior, and well kept sidewalks and stone walls around the home. Homes in this size and budget range are rare in Little River Ranch – don’t let this gem get away!
- Type:
- Single Family
- Sq.Ft.:
- 1,512
- Status:
- Active
- Beds:
- 3
- Lot size:
- 0.1 Acres
- Year built:
- 2022
- Baths:
- 3.00
- MLS#:
- 8399767
- Subdivision:
- Poncha Meadows
ADDITIONAL INFORMATION
This recently built, inviting and open floor plan offers 3 beds, 2.5 baths, a spacious living area, and nice sized kitchen island. Enjoy gorgeous mountain views from the large fenced backyard backing to private HOA managed green space. 9' ceilings, quartz countertops, stainless appliances, 90% efficient furnace, an inviting front porch and back patio are just a few of the features of this home. 1-car attached garage. Enjoy the benefits of low-maintenance stucco exterior. Poncha Meadows includes terrific access to hiking, skiing, biking and a short drive to downtown Salida. This block additionally offers owners a private community green space for owners benefit as well as additional parking. Seller is a licensed CO Broker.
- Type:
- Single Family
- Sq.Ft.:
- 2,046
- Status:
- Active
- Beds:
- 3
- Lot size:
- 0.63 Acres
- Year built:
- 2021
- Baths:
- 4.00
- MLS#:
- 9476848
- Subdivision:
- Little River Ranch
ADDITIONAL INFORMATION
Welcome to Your Mountain Retreat! Nestled in the serene Little River Ranch subdivision, this stunning custom-built home offers the perfect blend of luxury and natural beauty. Featuring 3 spacious bedrooms, 3.5 baths, and over 2,000 square feet of living space, this property is designed for both comfort and elegance. The open-concept kitchen is a chef’s dream with granite countertops, ample custom cabinetry, under-cabinet lighting, and a generous walk-in pantry. Unwind in the living room, where a gas log fireplace and large windows frame breathtaking mountain views. The primary suite is a sanctuary, offering privacy and a spa-like bathroom. Step outside onto the expansive 40-foot deck, perfect for entertaining or simply enjoying the treehouse-like feel and the sound of the nearby Little River branch of the Arkansas River. The unfinished lower level offers endless possibilities, from a fourth bedroom to a game room or additional living space. This home is equipped with a smart irrigation system and meticulously landscaped grounds, providing a low-maintenance lifestyle. The community boasts exclusive access to private trails, fishing spots, and a large common area. With over $50,000 in custom landscaping and upgrades, this home is move-in ready for its new owner. Explore this exceptional property in person and discover why it’s the ideal place to call home!
- Type:
- Single Family
- Sq.Ft.:
- 1,809
- Status:
- Active
- Beds:
- 3
- Lot size:
- 0.23 Acres
- Year built:
- 1994
- Baths:
- 2.00
- MLS#:
- 7985259
- Subdivision:
- Poncha Springs
ADDITIONAL INFORMATION
Charming, newly renovated 3-bedroom, 2-bath manufactured home with stunning mountain views! Enjoy newly updated primary bedroom and bath as well as new LVP flooring throughout. Nestled on a quiet corner lot, this home offers a fully fenced backyard and is just a short walk to Chipeta Park. Whether you’re hitting the slopes at Monarch Mountain (20 minutes away) or relaxing at nearby hot springs, this location is ideal.
- Type:
- Land
- Sq.Ft.:
- n/a
- Status:
- Active
- Beds:
- n/a
- Lot size:
- 3.93 Acres
- Baths:
- MLS#:
- 5592836
- Subdivision:
- Holman Addition To The Town Of Poncha Springs
ADDITIONAL INFORMATION
Enjoy country living close to town! Lot 1 of Holman Addition is located just North and adjacent to Quarry Station Subdivision in Poncha Springs. It is a 3.93 acre lot with 1.87 acres meadow and 2.06 grazing land with 2 ditches running through the property. One is a sub irrigation ditch that runs year around which would provide water to livestock. The building envelope is at the east end of he lot just after entering the lot off of Holman Lane. The water and sewer taps have been issued by the Town of Poncha Springs so the current sewer tap moratorium does not apply. The sewer and water tap fees are due and payable to the City of Salida: Sewer Tap Fee $5206 for single family or duplex. Water Tap fee $8750 single family or duplex, please contact the City of Salida Publlic Works for complete fee schedules. The water and sewer taps have not been paid. The lot is zoned T3 by the city of Poncha Springs, this allows for single family construction. Current use by Chaffee County zoning is agriculture which allows for livestock which makes the property ideal for the 4H Family or horse loving family. No water rights available to purchaser but livestock are permitted to drink the ditch water. Due to the ditch the back of the lot can only be accessed by foot.
$2,750,000
45835 Highway 285 Poncha Springs, CO 81242
- Type:
- Single Family
- Sq.Ft.:
- 1,800
- Status:
- Active
- Beds:
- 3
- Lot size:
- 49.46 Acres
- Year built:
- 2017
- Baths:
- 2.00
- MLS#:
- 2720221
- Subdivision:
- Mountain Valley
ADDITIONAL INFORMATION
This exceptional 49.5-acre property is a rare gem with stunning views of Colorado’s breathtaking landscape. The spacious 3-bedroom, 2-bathroom home boasts a large open kitchen with stainless steel appliances, ample counter space, and a bright, inviting living area. Perfect for entertaining, the space flows into a cozy wood-burning stove, ideal for enjoying those chilly Colorado evenings. The primary suite offers plenty of room for a king-size bed and features a spa-like ensuite bathroom with a luxurious walk-in shower and abundant storage. Two additional bedrooms provide versatility for guests or home office space, along with a convenient full laundry room. Step outside and take in the unparalleled starlit skies and expansive outdoor living areas that will leave you in awe. The attached 1,800 sq. ft. office space with a storefront, private office area, and restrooms truly sets this property apart. Additionally, there’s a massive 3,600 sq. ft. shop, perfect for storing all your mountain gear or launching your next business venture. Located just 9 minutes from Poncha Springs and 17 minutes from the charming town of Salida, you’ll have access to fantastic restaurants, shops, and local amenities. Adventure seekers will appreciate being just one exit away from O’Haver Lake Campground and a short drive to hiking trails, the Sand Dunes Recreation Area, and Hooper Pool. With commercial zoning and approval for around 40 RV stations, this property offers a rare investment opportunity with endless possibilities. Don't miss your chance to own this truly one-of-a-kind property!
- Type:
- Single Family
- Sq.Ft.:
- 1,614
- Status:
- Active
- Beds:
- 3
- Lot size:
- 0.13 Acres
- Year built:
- 2022
- Baths:
- 2.00
- MLS#:
- 9514020
- Subdivision:
- Crossroads Village
ADDITIONAL INFORMATION
Southern facing newly built 3 bed 2 bath home in Crossroads Village. This charming home was built in the heart of Poncha Springs Colorado and a few miles from downtown Salida. Monarch Ski Resort, the Arkansas River, Princeton Hot Springs and the Crest Trail are only moments away. This property is located within minutes of hiking, biking, camping, rafting, skiing, snowmobiling, snow shoeing and miles of atv trails. It boasts an open floor plan, LVP flooring, stainless steel appliances, on-demand hot water heater, central air conditioning, two car garage, fenced back yard and a negotiable hot tub. The covered front porch is the perfect place for evening drinks or morning coffee. The back yard is ideal for a long soothing soak after a long day of playing in the mountains. The fenced back yard is perfect for pet owners or for enjoying a private area to relax and unwind. The low maintenance landscaping keeps your weekends free from yardwork. Whether you are looking to relocate to Chaffee County or just have a place to escape this home is it!
- Type:
- Single Family
- Sq.Ft.:
- 1,296
- Status:
- Active
- Beds:
- 2
- Lot size:
- 0.29 Acres
- Year built:
- 2024
- Baths:
- 2.00
- MLS#:
- 6830899
- Subdivision:
- Quarry Station
ADDITIONAL INFORMATION
Beautiful custom Amish built home on large lot with oversized 2 car garage. Enjoy views of the Collegiate Peaks from this 2 bed 2 bath home. Open floor plan, all one level, quartz countertops, stainless appliances and maintenance free stucco exterior. Walking distance from parks, grocery store and restaurants. 15 minutes to Monarch Mountain Ski Area or Historic Downtown Salida! Anticipated completion by January 2025. Accessory dwelling units allowed. PLEASE NOTE PHOTOS ARE OF A MODEL HOME AND NOT THE ACTUAL HOME UNDER CONSTRUCTION. ANTICIPATED COMPLETION IS JANUARY 2025.
- Type:
- Single Family
- Sq.Ft.:
- 1,296
- Status:
- Active
- Beds:
- 2
- Lot size:
- 0.3 Acres
- Year built:
- 2024
- Baths:
- 2.00
- MLS#:
- 4449766
- Subdivision:
- Quarry Station
ADDITIONAL INFORMATION
Beautiful custom Amish built home on large lot with oversized 2 car garage. Enjoy views of the Collegiate Peaks from this 2 bed 2 bath home. Open floor plan, all one level, quartz countertops, stainless appliances and maintenance free stucco exterior. Walking distance from parks, grocery store and restaurants. 15 minutes to Monarch Mountain Ski Area or Historic Downtown Salida! Anticipated completion by late Nov/early Dec. 2024. Accessory dwelling units allowed. PLEASE NOTE PHOTOS ARE OF A MODEL HOME AND NOT THE ACTUAL HOME UNDER CONSTRUCTION. ANTICIPATED COMPLETION IS JANUARY 2025.
- Type:
- Single Family
- Sq.Ft.:
- 2,564
- Status:
- Active
- Beds:
- 3
- Lot size:
- 1.2 Acres
- Year built:
- 1964
- Baths:
- 2.00
- MLS#:
- 9933961
- Subdivision:
- N/a
ADDITIONAL INFORMATION
Step back in time with this charming mid-century gem, perched on a secluded bluff, offering sweeping views and timeless appeal. Built in the 1960s, this 3-bedroom, 2-bathroom home has been lovingly preserved to maintain its original vintage character and fixtures, making it a rare find for those who appreciate classic design. Spacious living areas invite relaxation, with a cozy wood-burning fireplace in the family room, perfect for chilly evenings. On the market for the first time since the late '80s, this home offers a unique blend of nostalgia and opportunity. The property also features a large, detached RV garage with abundant space for storage or hobbies. Perfectly situated, you're just minutes away from the conveniences of a local grocery market, a lively pub, and the vibrant culture of downtown Salida, which is just a five-minute drive away. For outdoor enthusiasts, it's only 15 minutes to the nearest ski resort, placing you at the crossroads of everything this stunning area has to offer. Don't miss your chance to own a piece of history in an unbeatable location.
- Type:
- Single Family
- Sq.Ft.:
- 1,080
- Status:
- Active
- Beds:
- 2
- Lot size:
- 35.96 Acres
- Year built:
- 1996
- Baths:
- 2.00
- MLS#:
- 7491224
- Subdivision:
- Chaffee/saguache Counties
ADDITIONAL INFORMATION
Poncha Pass Acreage & Dream Views. Home on 35.96 acres with large garage/shop, domestic well, room to breathe, no covenants, forever skies and truly incredible views: Mt. Ouray to the west, Mt. Shavano and the Collegiate Peaks to the north, Sangre de Cristo Mountains all the way to Blanca Peak to the south. Updated 2 bedroom/2 bath home: tongue and groove ceilings in common areas, laminate and tile flooring, solid knotty pine doors; Eat-in kitchen with alder cabinets, concrete countertops, copper farm sink, built-in pantry, and bar; Cozy living room with hearth and wood stove. Plus everything a land buyer is looking for: Detached garage (40'x20') is insulated with wood stove and includes an additional 12'x16' shop/office space; Good-producing domestic well allows for up to 3 single family dwellings, irrigation and the watering of livestock; Fully-fenced with secondary fencing around the homesite; Potential for grazing lease to keep property taxes low; Easy/private access; No Covenants. Great proximity to: BLM and National Forest, camping, fishing, popular hunting units, O'Haver Reservoir, hiking, area hot springs, iconic mountain/dirt bike and 4-wheel trails and downhill skiing. Recent updates include: fresh paint inside and out, new front and back doors, new vapor barrier in crawl space, septic pump and inspection. Property borders one of the largest land conservancies in Chaffee County, is 7 miles to the Town of Poncha Springs and 12 miles to the City of Salida. This 35.96 acre property, and its views, span two counties: 28.64 acres in Chaffee County and 7.32 acres in Saguache County; all improvements are in Saguache County. Seller is a licensed Realtor in the State of Colorado. Full-time, Part-time, Long or Short Term Rental, Seasonal or Hunting Camp. Close in, but far away... enjoy this property as you wish!
- Type:
- Single Family
- Sq.Ft.:
- 1,653
- Status:
- Active
- Beds:
- 3
- Lot size:
- 21.7 Acres
- Year built:
- 1993
- Baths:
- 2.00
- MLS#:
- 9505764
- Subdivision:
- Potter Tracts
ADDITIONAL INFORMATION
Welcome to your dream retreat! Nestled on 21.7 picturesque acres and surrounded on two sides by the stunning San Isabel National Forest, this charming 1,653 square foot cabin offers the perfect blend of seclusion and adventure. The home features 3 spacious bedrooms and 2 bathrooms, ideal for family and guests. The centerpiece of the living area is a magnificent floor-to-ceiling rock fireplace, perfect for cozy nights in the mountains. Enjoy nearly 400 feet of Poncha Creek flowing through the property, adding a serene touch to your outdoor experience. With access to the Rainbow Trail, outdoor enthusiasts will relish in the endless hiking and exploration opportunities right at your doorstep. This cabin is the ultimate mountain sanctuary, where tranquility and natural beauty come together in perfect harmony. Schedule your showing today!
- Type:
- Land
- Sq.Ft.:
- n/a
- Status:
- Active
- Beds:
- n/a
- Lot size:
- 0.78 Acres
- Baths:
- MLS#:
- 4262923
- Subdivision:
- Little River Ranch
ADDITIONAL INFORMATION
Spectacular Riverfront lot in the areas finest Riverfront Community. 3/4 acre with 215 feet of the South Fork of the Arkansas River. Inspiring views of the Collegiate Peaks, excellent fishing, private access to 2/3 mile of river, private access ot BLM, over 2 miles of trails and 20 acres of open space. Paved roads and all underground utilities including natural gas, water & sewer. All of this just 10 minutes from Historic Downtown Salida and 15 minutes from Monarch Ski Area.
- Type:
- Land
- Sq.Ft.:
- n/a
- Status:
- Active
- Beds:
- n/a
- Baths:
- MLS#:
- 4693727
- Subdivision:
- Crossroads
ADDITIONAL INFORMATION
Paved streets, curb-gutter, sidewalks, planters, gravel alleys, fiber optics, solar lights, Conservation Easement to the West
- Type:
- Land
- Sq.Ft.:
- n/a
- Status:
- Active
- Beds:
- n/a
- Lot size:
- 0.42 Acres
- Baths:
- MLS#:
- 8166307
- Subdivision:
- Little River Ranch
ADDITIONAL INFORMATION
Stunning Riverfront Vacant Land in the coveted subdivision of Little River Ranch! Discover the unparalleled beauty of this prime riverfront lot, boasting million-dollar views of the majestic Collegiate Peaks. Perfectly situated within a highly sought-after subdivision, this piece of paradise offers: Private fishing access to some of the best fishing spots in the area, Expansive open space perfect for relaxation and recreation, Access to popular biking and hiking trails, making it a haven for outdoor enthusiasts, Close proximity to BLM Land to explore the vast, untouched beauty of nearby Bureau of Land Management land, and scenic walking trails to meander through the development that showcases the natural beauty of the area. 20 minutes to Monarch Ski resort, 7 minutes to Downtown Salida where you can access the Arkansas River and all the shopping and restaurants. Don't miss all the new restaurants, grocery store and new businesses right in Poncha Springs! This exceptional property is a rare find in a community renowned for its natural splendor and outdoor opportunities. Don’t miss the chance to build your dream home in this idyllic setting. Please see our virtual tour.
Andrea Conner, Colorado License # ER.100067447, Xome Inc., License #EC100044283, [email protected], 844-400-9663, 750 State Highway 121 Bypass, Suite 100, Lewisville, TX 75067

The content relating to real estate for sale in this Web site comes in part from the Internet Data eXchange (“IDX”) program of METROLIST, INC., DBA RECOLORADO® Real estate listings held by brokers other than this broker are marked with the IDX Logo. This information is being provided for the consumers’ personal, non-commercial use and may not be used for any other purpose. All information subject to change and should be independently verified. © 2024 METROLIST, INC., DBA RECOLORADO® – All Rights Reserved Click Here to view Full REcolorado Disclaimer
| Listing information is provided exclusively for consumers' personal, non-commercial use and may not be used for any purpose other than to identify prospective properties consumers may be interested in purchasing. Information source: Information and Real Estate Services, LLC. Provided for limited non-commercial use only under IRES Rules. © Copyright IRES |
