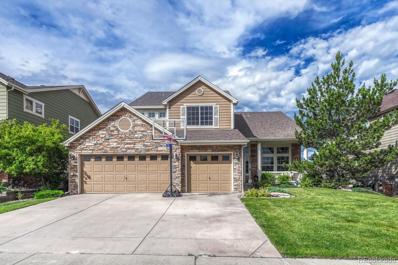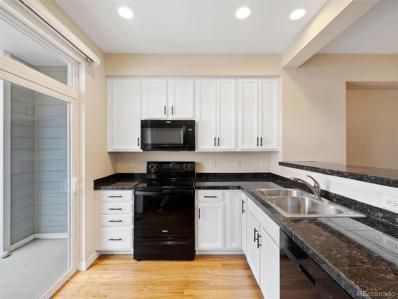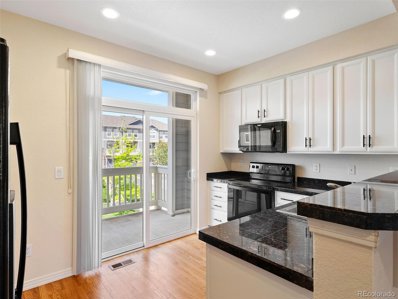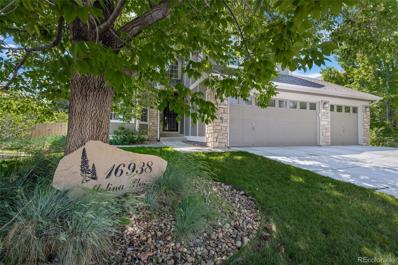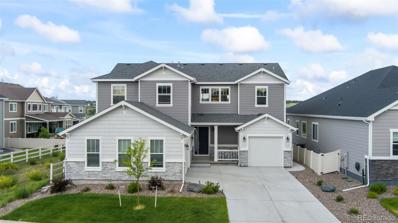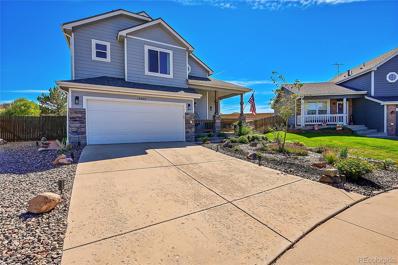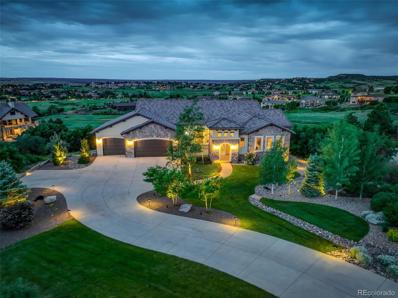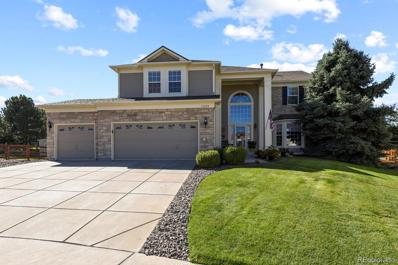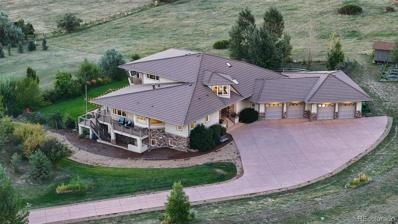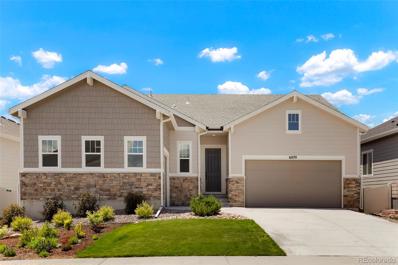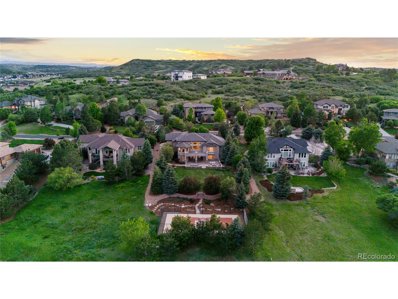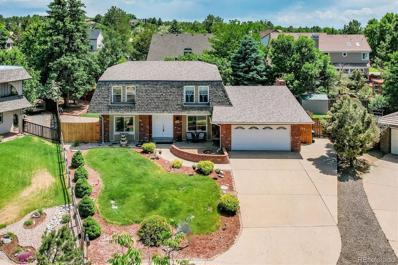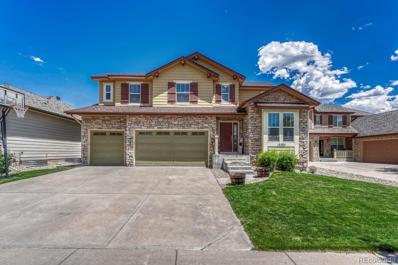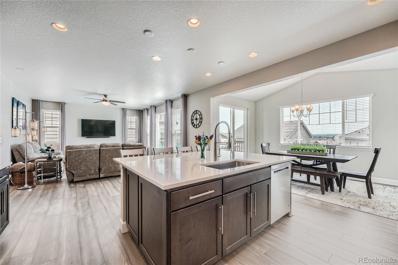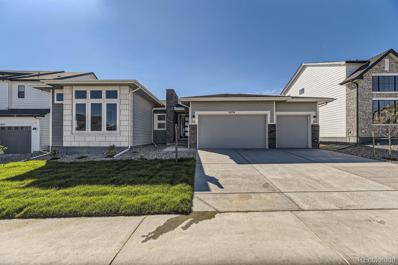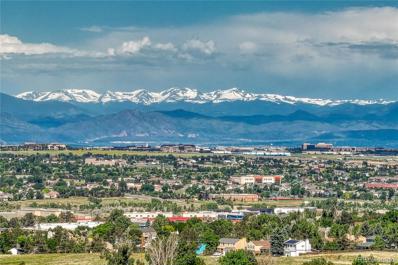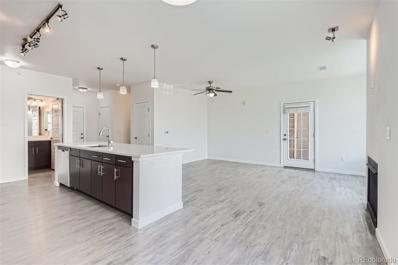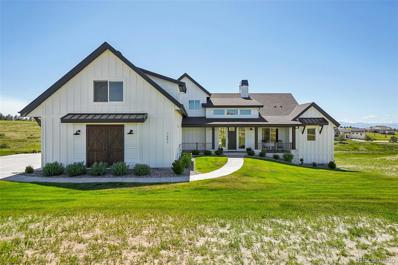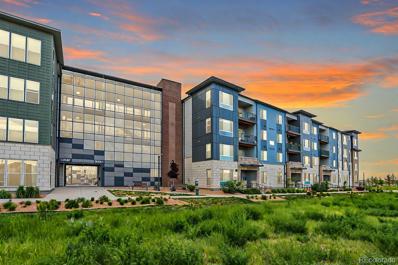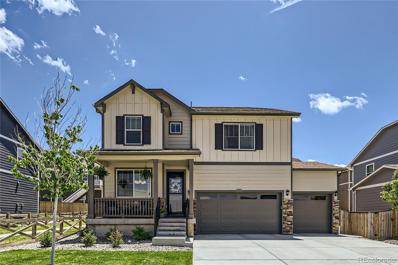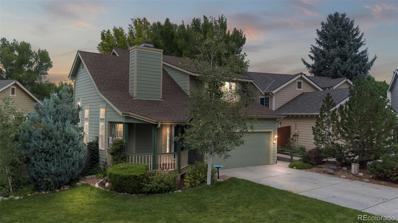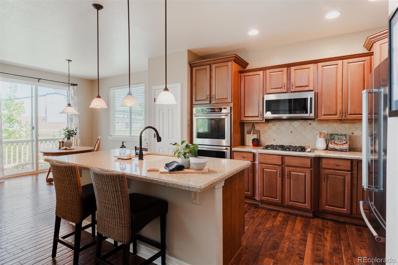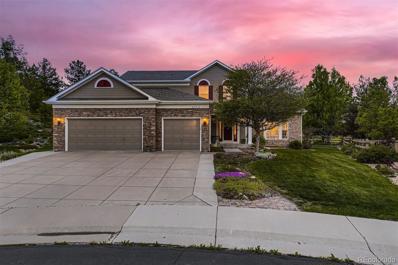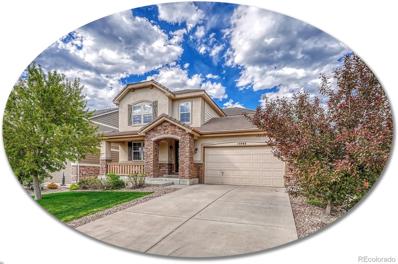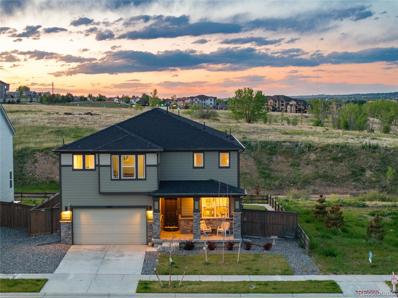Parker CO Homes for Rent
- Type:
- Single Family
- Sq.Ft.:
- 4,134
- Status:
- Active
- Beds:
- 5
- Lot size:
- 0.17 Acres
- Year built:
- 2003
- Baths:
- 4.00
- MLS#:
- 3799819
- Subdivision:
- Villages Of Parker
ADDITIONAL INFORMATION
Price Reduced! Welcome to 22920 Hope Dale Avenue, a stunning former model home nestled on the 13th hole of the Black Bear golf course. This well maintained residence boasts 5 bedrooms, 4 bathrooms, and a spacious 4,134 square feet of finished living space. The home's prime location on a cul de sac offers privacy and tranquility, while the walkout basement and 3-car garage provide convenience and ample storage. Enjoy breathtaking mountain views from the comfort of your own backyard and overlooking the golf course. The well designed walkout basement boasts a wet bar, exposed wood beams, stone, a large rec room and an open theatre concept. Don't miss the opportunity to make this exceptional property your own and experience the best of Colorado living.
- Type:
- Condo
- Sq.Ft.:
- 1,427
- Status:
- Active
- Beds:
- 3
- Year built:
- 2009
- Baths:
- 4.00
- MLS#:
- 9465467
- Subdivision:
- Stonegate
ADDITIONAL INFORMATION
Welcome to this exquisite Parker townhome, where pride of ownership shines from top to bottom. Upon entering, you are greeted by an open-concept layout that seamlessly integrates the living room, featuring a cozy gas fireplace and soaring ceilings, with the elegant dining area and bright, functional kitchen.. Large windows adorned with stylish shutters not only provide shade but also add an extra layer of insulation from the elements. The gleaming hardwood floors and tall ceilings add to the home. The kitchen, designed for both functionality and style, offers a perfect space for culinary enthusiasts. Accented with white cabinets and granite make this an ideal space. A balcony just off the kitchen invites you to enjoy grilling and relaxing outdoors, making it an ideal spot for both casual snacks and gourmet feasts. Upstairs, discover the luxurious primary suite, complete with a spacious walk-in closet and a beautifully appointed en-suite bathroom. The additional guest room offers comfort and privacy for visitors. The lower level presents a newly finished office or additional bedroom, complemented by a newly added ¾ bath. Convenience is enhanced by the attached tandem 2-car garage, providing ample storage space. Additional storage space is on the deck patio. The community amenities, including a pristine pool and clubhouse, offer additional opportunities for recreation and leisure. This stunning townhome embodies a perfect blend of sophistication and comfort, making it an exceptional opportunity in the heart of Parker. Schedule your private showing today and experience the elegance and convenience of this remarkable property.
- Type:
- Other
- Sq.Ft.:
- 1,427
- Status:
- Active
- Beds:
- 3
- Year built:
- 2009
- Baths:
- 4.00
- MLS#:
- 9465467
- Subdivision:
- Stonegate
ADDITIONAL INFORMATION
Welcome to this exquisite Parker townhome, where pride of ownership shines from top to bottom. Upon entering, you are greeted by an open-concept layout that seamlessly integrates the living room, featuring a cozy gas fireplace and soaring ceilings, with the elegant dining area and bright, functional kitchen.. Large windows adorned with stylish shutters not only provide shade but also add an extra layer of insulation from the elements. The gleaming hardwood floors and tall ceilings add to the home. The kitchen, designed for both functionality and style, offers a perfect space for culinary enthusiasts. Accented with white cabinets and granite make this an ideal space. A balcony just off the kitchen invites you to enjoy grilling and relaxing outdoors, making it an ideal spot for both casual snacks and gourmet feasts. Upstairs, discover the luxurious primary suite, complete with a spacious walk-in closet and a beautifully appointed en-suite bathroom. The additional guest room offers comfort and privacy for visitors. The lower level presents a newly finished office or additional bedroom, complemented by a newly added 3/4 bath. Convenience is enhanced by the attached tandem 2-car garage, providing ample storage space. Additional storage space is on the deck patio. The community amenities, including a pristine pool and clubhouse, offer additional opportunities for recreation and leisure. This stunning townhome embodies a perfect blend of sophistication and comfort, making it an exceptional opportunity in the heart of Parker. Schedule your private showing today and experience the elegance and convenience of this remarkable property.
$689,900
16938 Molina Place Parker, CO 80134
- Type:
- Single Family
- Sq.Ft.:
- 3,395
- Status:
- Active
- Beds:
- 4
- Lot size:
- 0.16 Acres
- Year built:
- 1995
- Baths:
- 4.00
- MLS#:
- 3527745
- Subdivision:
- Clarke Farms
ADDITIONAL INFORMATION
Welcome to this pristine 4 bedroom, 4 bathroom home in the highly sought after Clarke Farms neighborhood of Parker!! As you enter the home you are greeted with vaulted ceilings and a beautiful open staircase with ample natural light. The main floor of the home offers a gorgeous stone fireplace, a bedroom and bathroom, a beautifully updated kitchen with breakfast nook and the laundry room. Upstairs, you'll find a true retreat in the primary suite. From the vaulted ceilings to the large 5 piece bathroom and walk-in closet, this space truly is a retreat from it all. The loft is the perfect space for an office, playroom or reading nook. There are 2 additional bedrooms and 1 additional bathroom upstairs. The basement is designed perfectly for a media room, home gym or game room with a spacious open area and a bathroom. During those warm Colorado summer days, the deck is the perfect place for a morning cup of coffee or dinner in the evening. The exterior of the home has been recently painted and the roof was replaced in June of 2023. This home truly checks all the boxes. Don't miss this beautiful opportunity!
$999,000
5736 Cadara Way Parker, CO 80134
- Type:
- Single Family
- Sq.Ft.:
- 4,880
- Status:
- Active
- Beds:
- 6
- Lot size:
- 0.18 Acres
- Year built:
- 2022
- Baths:
- 6.00
- MLS#:
- 9972685
- Subdivision:
- Stone Creek Ranch
ADDITIONAL INFORMATION
Large families.... extended families....golfers... outdoor enthusiasts.... this is your home! Mother in law en suite on the main level. Tastefully upgraded 5100 sq foot Richmond home with a finished basement. Ride your bike to Denver on the Cherry Creek Trail if you like. Drive to any of the numerous golf courses Parker and Castlerock have to offer. Walk to the clubhouse to pump some iron or take a dip in the pool. BBQ or host a party at the clubhouse while enjoying some of the best views in Parker! There's not much else you can ask for.... but wait.. there's more. The home is on the back side of the development which gives it a very quiet and peaceful setting. Watch the animals and the sunrise while drinking your coffee every morning... not a bad life to live!
$625,000
19840 Glendale Lane Parker, CO 80134
- Type:
- Single Family
- Sq.Ft.:
- 1,917
- Status:
- Active
- Beds:
- 3
- Lot size:
- 0.27 Acres
- Year built:
- 1995
- Baths:
- 3.00
- MLS#:
- 8109652
- Subdivision:
- Country Meadows
ADDITIONAL INFORMATION
*SELLER OFFERING $5,000 SELLER CONCESSION TOWARD CLOSING COST* Welcome to this newly updated home located in the highly sought-after Parker community. Offering 3 bedrooms, 3 bathrooms and a 2-car, drywalled, insulated garage, you will appreciate the love that went into each and every detail of this single-family home. Upon entering the home, you are greeted by a great room with natural light through the large windows and a relaxing gas fireplace. The floor plan is a lovely mix of open yet separate living as you move through the rooms into the elegant kitchen. Featuring beautiful dark cabinets, black stainless steel appliances, new hardware and glamorous light fixtures. The bedrooms are all located on the upper level, again with ample natural light throughout, creating a serene and comfortable atmosphere. The outdoor living spaces are equally impressive, with a fully xeriscaped front yard, resulting in low maintenance but amazing curb appeal. The backyard is fully fenced for privacy and safety with a secure gate giving easy access to nearby retail (Starbucks, Fuzzy’s, Rocky Mountain Pizza and the viral Poulette French bakery literally steps away). The yard is a true pet-lover’s oasis, with native, low maintenance grasses, garden area, rain garden and fire pit, allowing for outdoor gatherings and entertaining year round. A designated gravel area accessed through the large gate allows for your RV or other toys to be parked securely off the street. Many upgrades have been completed within the last few years, including roof, windows, sliding patio and front door, flooring throughout, HVAC, all light fixtures and hardware and paint throughout. As a resident of the neighborhood, you have access to a range of nearby amenities, including McCabe Meadows park, Cherry Creek bike trail, and newly installed sidewalk access connecting your vibrant and active lifestyle to the highly walkable town. Additionally you do not have an HOA to worry about! Sellers are open to offers!
$2,185,000
4822 Bandera Place Parker, CO 80134
- Type:
- Single Family
- Sq.Ft.:
- 5,676
- Status:
- Active
- Beds:
- 4
- Lot size:
- 1.38 Acres
- Year built:
- 2014
- Baths:
- 6.00
- MLS#:
- 8537985
- Subdivision:
- Pradera
ADDITIONAL INFORMATION
Sweeping views, thoughtful design, and impeccable detail define this extraordinary home located in the exclusive Pradera neighborhood in Parker. Perched on a 1.38 acre homesite overlooking the golf course and Rocky Mountains to the southwest, this ranch walkout embodies elegance and functionality at its best. It’s easy to see that this property has been lovingly cared for, as evidenced by the meticulous landscape design and maintenance, brand new quartz countertops, new lighting and cabinet knobs in the kitchen, powder, and master bathrooms. When you step into this home through the private front courtyard, you’ll be dazzled by the open kitchen/great room graced by large picture windows — try not to lose your breath as you take in the dramatic views! A large rear deck offers covered and non-covered spaces to take in the ideal Colorado weather and lifestyle, perfect for entertaining or enjoying a quiet family dinner in the evening. The main floor includes a primary bedroom, which is spacious and luxurious. With more views, a resort-worthy bathroom including walk-in shower and soaking tub, this primary suite leaves nothing to be desired. The office features wooden built-ins, wood paneling, and even a hidden door to the guest suite for extra intrigue. On the lower level, you’ll find plenty of space for entertaining. The media room, wet bar, exercise room, two hobby rooms and two more guest suites are all complimentary to an active, social lifestyle. Don’t miss your chance to own property in the amenity-rich Pradera community. The golf club, open spaces, lush views, and welcoming vibes all contribute to make this neighborhood a very unique place to call home.
- Type:
- Single Family
- Sq.Ft.:
- 4,479
- Status:
- Active
- Beds:
- 5
- Lot size:
- 0.27 Acres
- Year built:
- 1999
- Baths:
- 4.00
- MLS#:
- 5997299
- Subdivision:
- Hidden River
ADDITIONAL INFORMATION
Marvelous 5-bedroom, 4-bathroom home with an unparalleled blend of style, comfort, and functionality. Nestled on a quiet Cul-de-sac in a sought-after neighborhood. This house has it all, a perfect 10! The open floor plan seamlessly connects the living, dining, and kitchen areas, perfect for entertaining and peaceful nights at home. Large windows and tall ceilings create an open, airy ambiance with ideal sunlight. Laundry room, modern fixtures, and gourmet kitchen provide functional convenience. The basement is fully finished and includes a complete 4-stool wet bar, a theater room which includes all AV equipment, a wine cellar, a workspace area with a built-in desk, a three-sided fireplace, and a fifth bedroom with a 3/4 bath. Features a three car garage with ample parking and additional storage space. Relax in the backyard with a spacious redwood deck, hot tub, delightful waterfall, and fire pit area. The property sits on a generous lot with a well maintained lawn, providing plenty of space for outdoor activities and gardening. Centrally situated near top-rated schools, trails, parks, dining areas, and shopping centers. Easy access to E-470, the Denver tech center, and DIA. Contact for more information or to arrange a viewing.
$2,495,000
6959 E Spur Lane Parker, CO 80138
- Type:
- Single Family
- Sq.Ft.:
- 7,050
- Status:
- Active
- Beds:
- 5
- Lot size:
- 4.97 Acres
- Year built:
- 2010
- Baths:
- 6.00
- MLS#:
- 9663145
- Subdivision:
- Sierra Vista
ADDITIONAL INFORMATION
Step into a spectacular home with a view to match. From the expansive windows and 85’ deck the panorama stretches from Pikes Peak to the south to the high rises of Denver to the north. Sunsets are breathtaking, as is the privacy afforded by 4.97 acres set up on the eastern foothills of Parker, so your views are forever protected. And it’s easy to access everything Parker and Denver have to offer from this architect-designed, custom contemporary home less than 10 minutes from Parker Road and E470. From the elegant foyer, enter the grand open plan living room, dining and kitchen flooded with natural light. The main level boasts two large ensuite bedrooms, one on each side. The Owner’s Suite features a jetted bath, large comfortable sitting area, two-sided fireplace, and two separate, walk-in closets, one connecting to the generous main floor laundry room. Comfort and luxury continues in the second suite featuring a luxurious bath, sitting area and large walk-in closet. Each of these suites have private French doors opening to the west deck. The walk-out lower level has three large bedrooms with walk-in closets, two large baths, and an expansive family room with a wet bar. A separate theatre with a 124” (10’4”) screen has theater lighting, surround sound and stadium seating for eight. The top floor loft features a library/office, separate room large enough for an exercise or yoga studio or a second home office, plus a sunset room and additional deck. A walk-in storage closet and powder room complete the level. The oversized, heated garage has four 22’ x 12’ extra deep parking bays. Attached to it is the brightly lit 15’ X 25’, heated shop/studio space with its own exterior access to the north deck. Sufficient power is connected to the main electric panel to accommodate additional structures. The opportunities are endless – bring your horses, create your dream garden, or just enjoy this truly special home.
- Type:
- Single Family
- Sq.Ft.:
- 3,528
- Status:
- Active
- Beds:
- 4
- Lot size:
- 0.16 Acres
- Year built:
- 2022
- Baths:
- 3.00
- MLS#:
- 6970760
- Subdivision:
- Stoney Creek Ranch
ADDITIONAL INFORMATION
No need for fake sunset photos, as this house has views of the real deal (see photos) . Built in 2022 this property provides one-level living, custom design finishes, and breathtaking views. Abundant natural light from the western exposure and the picturesque view of the permanent open space space (approximately 20 acres) when looking out the sun/dining room, great room and master bedroom. This is unbuildable terrain owned by Pradera and you have easy access to the trails that surrounds the home! The home features 10 foot ceilings, four large bedrooms, three bathrooms, a sun room, a gourmet kitchen, a large den, and a pocket office/computer space, and custom designed low maintenance landscaping, all on a sprinkler/drip system, four separate watering stations. The home is wired for internet, cable, and digital antenna throughout. The main level is finished 2186 square feet, 10 foot ceilings, the kitchen has stainless steel appliances including double ovens, dishwasher, stove and plentiful cabinet and counter space, granite counter tops as well as a large walk in pantry. The floor plan is open, gas fireplace and wonderful covered back patio. Your primary retreat features it's western views, a 5-piece bath, and huge walk-in closet. On the other side of the home, a guest bedroom, a large den, a full bathroom and laundry room. Plenty of storage in the 3 car attached garages. There is also an opportunity to join both the Pradera and Pinery Country Clubs for additional fee. The basement is finished 1342 square feet, with additional approximately 844 square feet of storage space. Ceilings are 9 feet. The family/TV room is approximately 35 feet by 17 feet in dimension. Basement overhead lights are dual stage (high/low intensity) controllable at the light switches. Five light temperature settings are available. Two large bedrooms with one having a walk-in closet and the other, a pocket closet. Modern bathroom design. Listing agent's wife is the Title Rep.
$1,399,000
4675 Carefree Trl Parker, CO 80134
- Type:
- Other
- Sq.Ft.:
- 4,166
- Status:
- Active
- Beds:
- 5
- Lot size:
- 0.75 Acres
- Year built:
- 2005
- Baths:
- 5.00
- MLS#:
- 4972867
- Subdivision:
- Pradera
ADDITIONAL INFORMATION
Discover luxury living in the heart of Pradera with this exquisite turn key property at 4675 Carefree Trail. Located less than a mile from Pradera's clubhouse, tennis courts, and pool, this home sits on a spacious 3/4 acre site. This elegant home boasts 5 bedrooms, 5 bathrooms, and an expansive 4,700 square feet of living space designed to cater to your every need. The main level features a gourmet kitchen equipped with top-of-the-line appliances, perfect for culinary enthusiasts. The dining room is ideal for hosting family dinners and entertaining guests. The spacious primary bedroom offers ample natural light, while the guest suite provides comfort and privacy for visitors. A walk-in pantry offers ample storage space, and floor-to-ceiling windows provide stunning views of the expansive yard and professional sport court, perfect for basketball, pickleball, or tennis. The recently remodeled lower level features modern updates and finishes, including three spacious and comfortable bedrooms, two full bathrooms, a cozy family room for relaxation and entertainment, and a game room ideal for fun and recreation. The lower level walks out to a covered patio, perfect for enjoying the beautifully landscaped yard and professional sport court, which offers endless opportunities for outdoor activities. This home is perfect for those seeking luxury, comfort, and a vibrant community in Pradera. Don't miss the chance to make this exceptional property your new home.
- Type:
- Single Family
- Sq.Ft.:
- 2,818
- Status:
- Active
- Beds:
- 4
- Lot size:
- 0.2 Acres
- Year built:
- 1973
- Baths:
- 4.00
- MLS#:
- 5799267
- Subdivision:
- Rowley Downs
ADDITIONAL INFORMATION
Welcome to this stunning traditional home nestled at the end of a quiet cul de sac. This property boasts a great setting with a spacious lot, providing ample space for all your needs. Inside, you will find 4 bedrooms and 4 bathrooms, perfect for a growing family or guests. Newer luxury vinyl flooring throughout the main level adds a modern touch. The main floor includes a study or den, ideal for working from home or creating your own personal space. The formal living room, kitchen, and flow-through dining room are designed for togetherness and entertaining. The kitchen is equipped with slab granite countertops, a tile backsplash, double oven, and walk-in pantry, and plenty of counter space for cooking and meal preparation. Cozy up in the family room with a gas fireplace insert, blower, and traditional brick surround. Follow the wrought iron rail upstairs where you will find 4 bedrooms. The primary suite includes an ensuite bath, remodeled with a contemporary walk-in shower and walk-in closet, highlighted by newer luxury vinyl floors. Three additional bedrooms are located upstairs, along with a hall bath featuring dual sinks for convenience. Stroll down to the basement and relax in the family room, or it could be a game room—it's all up to you! A conveniently located ¾ bath is also in the basement, along with ample storage space to keep your belongings organized. Additional features include central air to ensure comfort throughout the year, a deep 2-car garage providing plenty of space for vehicles and storage, and a serene backyard perfect for entertaining with a covered patio and a shed. This home is just down the street from schools, trails, and parks, and only minutes away from grocery stores, boutiques, unique restaurants, and nightlife. This home offers a perfect blend of comfort, style, and convenience. Don't miss the opportunity to make it yours!
- Type:
- Single Family
- Sq.Ft.:
- 3,026
- Status:
- Active
- Beds:
- 5
- Lot size:
- 0.19 Acres
- Year built:
- 2006
- Baths:
- 5.00
- MLS#:
- 5623379
- Subdivision:
- Villages Of Parker
ADDITIONAL INFORMATION
Welcome to this stunning 5-bedroom, 5-bathroom home in the Villages of Parker. Situated on a huge lot backing the greenbelt, this beautiful residence offers an open floor plan and fantastic finishes. As you enter the home, you are greeted by a spacious formal living room and dining room ideal for your next dinner party. The gourmet kitchen has slab granite countertops, stainless steel appliances, double ovens, a large center island and breakfast bar, and ample cabinetry, perfect for culinary enthusiasts. The inviting living room includes a cozy fireplace for those cool Colorado evenings and expansive windows that flood the space with natural light. High ceilings throughout the main level enhance the spacious feel, with elegant hardwood floors adding a touch of sophistication. In addition to the 5 bedrooms, there is also a main floor office. A guest bath and spacious laundry room complete the main floor. The primary suite is a true retreat with its luxurious en-suite bathroom featuring a soaking tub, dual vanities, and a spacious walk-in closet. The partially finished walkout basement boasts the 5th bedroom and 3/4 bath with an unfinished canvas ideal for a future recreation area. The beautifully landscaped backyard includes a covered patio, perfect for outdoor entertaining and relaxation. Other features include a three-car garage, laundry room with utility sink, main-floor bedroom, and electrical hookups for a hot tub. The home is in an active community close to parks, shopping, and top-rated schools. Don’t miss the opportunity to make this exceptional property your new home!
- Type:
- Single Family
- Sq.Ft.:
- 2,954
- Status:
- Active
- Beds:
- 4
- Lot size:
- 0.13 Acres
- Year built:
- 2021
- Baths:
- 3.00
- MLS#:
- 9314006
- Subdivision:
- Meridian
ADDITIONAL INFORMATION
Amazing value for your next dream home in the beautiful Meridian neighborhood of Parker. This practically brand new home is brimming with upgrades! The two-story masterpiece promises ample space and contemporary living with an array of custom design features. As you step inside, you're greeted by a private study or 4th Bedroom, with French doors and stately crown molding. The open concept design seamlessly combines the kitchen, great room, and formal dining room, creating a bright and welcoming entertainment hub. The kitchen is a gourmet's delight with a wide island that can comfortably seat six, ample storage spaces with numerous pull-outs, and top-notch stainless appliances. Complementing this area is a bonus space off the kitchen that leads to an extensive storage pantry, perfect for a pet area. A spacious loft welcomes you upstairs, picture perfect for a home theater or a relaxing retreat. Two large spare bedrooms are served by a full bathroom with double sinks. The highlight of the upper level is the expansive primary suite. Anticipate a spa-like experience in the ensuite bathroom, featuring a roomy walk-in shower, double vanities, and a large custom walk-in closet. The vast unfinished basement, complete with 9ft tall ceilings, rough-in plumbing, and a big sliding door leading to the backyard, offers unlimited potential for expansion. You'll find this home conveniently located within bountiful amenities. Whether you fancy a trip to old town Parker via Mainstreet, or head west on Ridgegate Pkwy, just minutes from I-25 and 470 interstates. Enjoy the community pool and clubhouse feature in Meridian, as well as numerous parks and trails. Other notable features include dual system HVAC for maximum comfort, and exquisite details such as upgraded extra tall baseboards, iron railing, and crown molding in the primary suite and study. Concrete-tile roof, which means lower homeowners' insurance compared to other roofing options. **Special Financing -- Rate Buy-down!
$1,000,000
6024 Pedregal Drive Parker, CO 80134
- Type:
- Single Family
- Sq.Ft.:
- 2,974
- Status:
- Active
- Beds:
- 2
- Lot size:
- 0.2 Acres
- Year built:
- 2024
- Baths:
- 3.00
- MLS#:
- 6439858
- Subdivision:
- Allison Ranch
ADDITIONAL INFORMATION
Don’t miss this opportunity to own a Montview in Allison Ranch! Expansive family style. The Montview's inviting stepped covered entry and welcoming foyer open onto the spacious great room, with views to the desirable covered patio beyond. The well-designed gourmet kitchen overlooks a bright casual dining area and is complete with a large center island with breakfast bar, plenty of counter and cabinet space, and generous walk-in pantry. The private primary bedroom suite is enhanced by a huge walk-in closet and deluxe primary bath with dual-sink vanity, large soaking tub, luxe shower with seat, linen storage, and private water closet. The secondary bedroom features a walk-in closet and private full bath. Additional highlights include a spacious office, convenient powder room and everyday entry, centrally located laundry, and additional storage.
- Type:
- Land
- Sq.Ft.:
- n/a
- Status:
- Active
- Beds:
- n/a
- Lot size:
- 2.5 Acres
- Baths:
- MLS#:
- 7794858
- Subdivision:
- Dalton
ADDITIONAL INFORMATION
Build your dream home on one of the most stunning panoramic lots in Parker! Gorgeous views from Pikes Peak to Longs Peak as well as downtown Denver and DTC. Close in location with paved road access. No HOA. Legend High School feeder.
- Type:
- Condo
- Sq.Ft.:
- 1,164
- Status:
- Active
- Beds:
- 2
- Year built:
- 2018
- Baths:
- 2.00
- MLS#:
- 9459817
- Subdivision:
- Prairie Walk On Cherry Creek
ADDITIONAL INFORMATION
2.5% FHA ASSUMABLE LOAN.......2.5% ASSUMABLE FHA LOAN....... This will save you close to $1,000 PER MONTH BASED ON TODAYS RATES!!!!!!!!!!!!! Need strong credit.. Newer Contemporary Condo, with high ceilings, Spacious great room with fireplace, private balcony, Dining Area and Kitchen open to all accented by large quartz entertainment island. Main living space has attached balcony as well ready for your BBQ Grill. Both Bathrooms with quartz counters as well. Large bedrooms with huge walk-in closets. Second bedroom/office with covered balcony and mountain views! Home wired for today's electronics. In unit Washer and Dryer are included. Premium amenities include an outdoor community pool/hot tub, fitness center, clubhouse, play ground, sand volleyball, plus access to the Cherry Creek Trail where you can bike all the way to Denver! Easy access to E-470, Denver, DIA and ideally situated near shopping including King Soopers, Costco, Trader Joe's and Sprouts! Home is Turn Key ready with new carpet and all appliances included. Set your showing today. This is a option that is just being offered on 7/26/24.
$1,650,000
7657 Grande River Court Parker, CO 80138
- Type:
- Single Family
- Sq.Ft.:
- 4,831
- Status:
- Active
- Beds:
- 7
- Lot size:
- 1.5 Acres
- Year built:
- 2021
- Baths:
- 5.00
- MLS#:
- 8043098
- Subdivision:
- Tallman Gulch
ADDITIONAL INFORMATION
Indulge in the epitome of modern farmhouse living with this stunning residence nestled on a private 1.5-acre cul-de-sac lot! Thoughtfully designed and meticulously crafted in 2021, the quality and style are undeniable in this custom home. Every day luxury is embodied throughout the immaculate interior that boasts unobstructed mountain views from every west-facing window, chic bathrooms with quartz countertops, soaring ceilings, sleek black hardware, high-end finishes & large windows that let in natural light. The open concept floorplan is anchored by an elegant gas fireplace and has sliding glass doors that connect to the deck for a seamless transition to outdoor entertaining. The gourmet kitchen features quartz countertops, a sizable island with seating, abundant cabinet space, a Herringbone tile backsplash, a farmhouse sink, a walk-in pantry & stainless appliances. Your personal oasis awaits in the private primary suite that impresses with a cathedral ceiling, a huge walk-in closet & a spa-like 5-piece bathroom that has a freestanding soaking tub and an exquisite zero-entry shower. The main floor is completed by a dedicated office, a laundry room, a powder room & a handsome mudroom that leads to the oversized 3-car garage. Upstairs, there are 2 bedrooms connected via a Jack & Jill bath, a junior suite, a laundry closet & an expansive bonus room. Recently finished, the walk-out basement offers 3 conforming bedrooms, another bathroom & a rec room with a lovely full wet bar complete with a fridge, dishwasher, wine cooler, open shelving & built-in cabinetry. Take in the peaceful views of farm land from the charming front porch or enjoy the sunshine from the fenced backyard that backs to easements for added privacy and features a covered patio and playset. Other noteworthy upgrades include automatic blinds on the main floor and auto-timers on the exterior lights. Excellent Tallman Gulch locale; 10 min to downtown Parker and with easy access to I-25 and 470.
- Type:
- Condo
- Sq.Ft.:
- 1,123
- Status:
- Active
- Beds:
- 2
- Year built:
- 2020
- Baths:
- 2.00
- MLS#:
- 8978341
- Subdivision:
- Trails At Westcreek
ADDITIONAL INFORMATION
Welcome to Trails At Westcreek! This stunning end-unit 2-bedroom, 2-bathroom condo +1 car garage (+1 reserved space), completed in 2020, combines contemporary design and modern convenience in a prime location. Enjoy this serene community's perfect blend of low-maintenance living and natural beauty. High 9' ceilings and an open floor plan create a bright and sunny (east-facing), airy ambiance. The main living area features luxury vinyl flooring, while large windows flood the space with natural light. The kitchen boasts crisp dark cabinetry, granite countertops, and stainless steel appliances. A central island provides additional workspace, making cooking and entertaining a social delight. The master suite offers a walk-in closet and a private bathroom with dual sinks and a glass shower. The second bedroom is perfect for guests or a home office. Additional highlights include in-unit laundry with a washer and dryer, ensuring hassle-free living, and a beautiful private balcony. This condo features a secured and heated hallway entrance with a secure entry system, is near elevator access vs stairs, and has an attached garage accessible from the first floor. Community amenities include a conference room, outdoor grilling party space, RC track, fire pits, and an outdoor ping-pong table. Located close to Main Street Parker, DTC, Park Meadows, Castle Rock, and Denver due to easy access via E-470, I-25, and Parker Road, you'll enjoy easy access to shopping, dog parks, dining, and entertainment. The Cherry Creek Trail system, Costco, Trader Joe's, Lifetime Fitness, Disc Golf, and Chick-fil-A are nearby. Experience the perfect combination of comfort and convenience... Welcome Home!
- Type:
- Single Family
- Sq.Ft.:
- 2,492
- Status:
- Active
- Beds:
- 4
- Lot size:
- 0.16 Acres
- Year built:
- 2022
- Baths:
- 3.00
- MLS#:
- 2104953
- Subdivision:
- Trails At Crowfoot
ADDITIONAL INFORMATION
Welcome to your dream home at Trails at Crowfoot! This exquisite, better-than-new two-story residence boasts 4 spacious bedrooms, 3 baths, a 3-car garage, an unfinished basement, and a stunning backyard that will leave your neighbors envious. The home is adorned with numerous upgrades, including but not limited to elegant light fixtures throughout, Quartz Countertops in the kitchen and baths, custom Elfa closet systems both upstairs and on main level, and high end stainless steel appliances (Bosch Refrigerator and GE Cafe gas range and dishwasher). The backyard oasis is fully fenced and features a beautiful concrete patio and a built-in gas fireplace, perfect for outdoor entertaining. The main floor offers an open-concept kitchen and dining area, an office space, and a convenient half bath. Upstairs, you'll discover 4 expansive bedrooms, including a primary suite with a large walk-in closet and an en suite bath. An additional full bath and a second-floor laundry room enhance the home's functionality. Situated between Castle Rock and Parker, the Trails at Crowfoot community offers a range of amenities, including a community pool, miles of trails, pickleball courts, a basketball court, a multi-use sports field, and steps away from a park. Claim this stunning home in a dream community today!
- Type:
- Single Family
- Sq.Ft.:
- 1,887
- Status:
- Active
- Beds:
- 4
- Lot size:
- 0.13 Acres
- Year built:
- 1992
- Baths:
- 3.00
- MLS#:
- 5020537
- Subdivision:
- Stroh Ranch
ADDITIONAL INFORMATION
Welcome to your dream home in the serene and rapidly growing community of Parker, Colorado! This stunning 4-bedroom, 3-bathroom residence spans 1,887 sqft across three thoughtfully designed levels. Nestled on a corner lot of a peaceful cul-de-sac, this home offers a perfect blend of suburban tranquility and modern living. It features a large 2-car garage, a beautifully landscaped front yard, and a spacious backyard complete with a deck ideal for entertaining or relaxing in privacy. Inside, you'll find updated finishes throughout, showcasing the home's contemporary charm and meticulous maintenance. The location is perfect for families and professionals alike, with top-rated schools, shopping, and recreational activities all within close proximity. Additionally, its convenient access to major thoroughfares makes commuting to the city or the nearby Space Force base a breeze. This property offers the best of both worlds – a quiet, suburban lifestyle with all the amenities and excitement of big city life just a short drive away. Don't miss out on the opportunity to make this exceptional house your new home! Seller has just added $25k in new carpet, paint and kitchen upgrades. New carpet through almost the entire home, new paint through the entire home, exterior paint has been touched up along with the deck, new countertops and modern sink in kitchen, all trim and baseboards repainted as well!
$700,000
15715 Carob Circle Parker, CO 80134
- Type:
- Single Family
- Sq.Ft.:
- 2,471
- Status:
- Active
- Beds:
- 4
- Lot size:
- 0.14 Acres
- Year built:
- 2008
- Baths:
- 3.00
- MLS#:
- 6880169
- Subdivision:
- Regency
ADDITIONAL INFORMATION
This beautifully maintained home offers a perfect blend of modern convenience and classic charm. With 2,471 sq. ft. of finished living space. The unfinished walk-out basement has 1451 S.F. and is ready for the new owners' finishes. Key Features: 4 Bedrooms, 3 Bathrooms: Spacious layout, perfect for family living or hosting guests. Bright & Airy Living Spaces: Large windows flood the home with natural light, creating a warm and welcoming atmosphere. Updated Kitchen: Features stainless steel appliances, granite countertops, and ample cabinet space—perfect for any home chef. Master Suite: The luxurious master bedroom is on the main level and comes complete with a walk-in closet and ensuite bath, providing a private retreat. Unfinished Walk-out Basement: Ideal for a media room, home gym, additional guest suite, or multi-family space. Backyard: Perfect for outdoor entertaining, gardening, or relaxing. Mature trees, a flagstone patio area, and an artificial turf area. Invisible fencing for dogs with 2 collars. Sprinklers in front and back yard. Attached 2-Car Garage: Plenty of storage space for vehicles and outdoor gear. New Furnace: Installed in April 2024, with a transferrable warranty to the new homeowner. Serviced A/C and Hot Water Heater: Both were serviced in April 2024. There is a New Roof, Gutters, Downspouts, and all Window screens installed in 2023. A transferrable warranty to the new homeowner is available. SPECIAL BUYER OFFERS: When the buyer uses the seller's preferred lender, "The Rueth Team." they will give $5000 towards closing costs and payables.
$875,000
20510 Oakbrook Lane Parker, CO 80138
- Type:
- Single Family
- Sq.Ft.:
- 4,556
- Status:
- Active
- Beds:
- 7
- Lot size:
- 0.28 Acres
- Year built:
- 1998
- Baths:
- 5.00
- MLS#:
- 3474806
- Subdivision:
- Hidden River
ADDITIONAL INFORMATION
Nestled within the serene Hidden River subdivision, this charming home offers a perfect blend of comfort and tranquility. Located on a peaceful cul-de-sac, it provides a haven away from the hustle and bustle of city life while still being conveniently close to urban amenities. As you step inside, you'll be greeted by a warm and inviting atmosphere, with an abundance of natural light illuminating the spacious living areas. The open layout seamlessly connects the living room, dining area, and kitchen, making it ideal for both relaxed family gatherings and entertaining guests. The heart of the home, the kitchen, is a chef's dream come true. Featuring a convenient island and ample eating space, it's perfect for preparing delicious meals and hosting memorable gatherings. You'll also appreciate the large pantry, providing plenty of storage space for all your culinary essentials. There are seven bedrooms, and five bathrooms, this home is ideally suited for multi-generational living. Whether accommodating extended family members or providing space for guests, everyone will enjoy their own private retreat. The three-car garage offers ample space for parking and storage, providing convenience and flexibility for your vehicles and outdoor equipment. Step outside to the inviting patio, where you can enjoy alfresco dining, relaxation, and entertaining in the serene ambiance of your backyard oasis. Situated on a generous lot, the property backs onto open space adorned with mature trees and winding walking paths. Don't miss out on the opportunity to make this Hidden River gem your own. Schedule a showing today and experience the serenity and beauty that this home has to offer!
$825,000
10448 Ashgrove Way Parker, CO 80134
- Type:
- Single Family
- Sq.Ft.:
- 3,768
- Status:
- Active
- Beds:
- 6
- Lot size:
- 0.18 Acres
- Year built:
- 2014
- Baths:
- 4.00
- MLS#:
- 6728573
- Subdivision:
- Meridian Village
ADDITIONAL INFORMATION
Outstanding 6-bedroom home boasting nearly 4,100 sqft in an ideal Meridian Village location, with a three-car tandem garage! Welcome to 10448 Ashgrove Way, where warm character begins on the covered front porch, with cut stone accents and charming z board and batten shutters. Interior touches of crown molding and tray ceilings abound, adding refinement to the home's inviting floorplan. The open living area is a treasure for the seasoned host, as the kitchen and eat-in dining area opens to the family room. A chef's dream, the kitchen boasts stainless steel appliances, double ovens, a generous eat-in island, granite countertops, and an abundance of sophisticated dark wood cabinetry. A built-in buffet with glass-front cabinets is perfect for a coffee bar, connecting the kitchen to the stunning formal dining room. Enjoy cozy evenings in front of the stone fireplace in the family room, where backyard views pair with patio access for indoor-outdoor living. Enjoy a hard day's work in the main-level office! The primary bedroom is a peaceful retreat, featuring a tray ceiling and abundant natural light. The en suite primary bath offers a spa-like experience with a soaking tub, glass shower, sprawling dual-sink granite vanity and walk-in closet. Three additional upstairs bedrooms share a spacious full bath with dual sinks. Don't miss the convenient upstairs laundry, featuring a utility sink and storage galore! The finished basement offers a bonus room perfect for an additional living space, and two conforming bedrooms that share a three-quarter bath. Outside, enjoy a meticulously landscaped fully-fenced yard with a generous partially-covered patio, perfect for evenings spent under the Colorado sky or warm summer days grilling out. Quick 2-minute walk to Ashgrove Park! Meridian Village provides a range of amenities including a sparkling pool, playgrounds and open space galore, ensuring residents have access to recreational and social activities.
- Type:
- Single Family
- Sq.Ft.:
- 3,230
- Status:
- Active
- Beds:
- 4
- Lot size:
- 0.16 Acres
- Year built:
- 2022
- Baths:
- 4.00
- MLS#:
- 6807244
- Subdivision:
- Meadowlark
ADDITIONAL INFORMATION
Explore the allure of this newly constructed 2-story residence, finished in 2022, embodying the essence of your dream home! Situated on a corner lot, this exceptional property is surrounded by tranquil open space, ensuring privacy and minimal traffic. Nearby, a developing greenbelt promises leisurely strolls and outdoor enjoyment. Step inside to discover elegant French doors opening to a spacious office, perfect for remote work or relaxation. The kitchen is designed for both functionality and charm, featuring ample storage, a walk-in pantry, and space for a cozy coffee nook or stylish wet bar. Hosting dinners is effortless in the expansive dining room, while the living area boasts a delightful rock fireplace and soaring ceilings that showcase the sweeping views. Completing the main level is a convenient powder bath. Upstairs, a versatile loft area awaits, ideal for gaming or creating a serene retreat. The primary suite impresses with double doors, a large window framing serene views, and a luxurious 5-piece bath accompanied by an oversized walk-in closet. Three additional bedrooms, two full bathrooms, and a well-appointed laundry room round out the upper level. Outside, the low-maintenance backyard features a patio, perfect for enjoying Colorado's sunny days. Just minutes from Downtown Parker and with easy access to Castle Rock, Franktown, and Aurora, this 2-year-old home invites you to experience its many offerings firsthand. Don't miss this opportunity to make it your own! Information provided herein is from sources deemed reliable but not guaranteed and is provided without the intention that any buyer relies upon it. The Listing Broker takes no responsibility for its accuracy and all information must be independently verified by buyers.
Andrea Conner, Colorado License # ER.100067447, Xome Inc., License #EC100044283, [email protected], 844-400-9663, 750 State Highway 121 Bypass, Suite 100, Lewisville, TX 75067

The content relating to real estate for sale in this Web site comes in part from the Internet Data eXchange (“IDX”) program of METROLIST, INC., DBA RECOLORADO® Real estate listings held by brokers other than this broker are marked with the IDX Logo. This information is being provided for the consumers’ personal, non-commercial use and may not be used for any other purpose. All information subject to change and should be independently verified. © 2024 METROLIST, INC., DBA RECOLORADO® – All Rights Reserved Click Here to view Full REcolorado Disclaimer
| Listing information is provided exclusively for consumers' personal, non-commercial use and may not be used for any purpose other than to identify prospective properties consumers may be interested in purchasing. Information source: Information and Real Estate Services, LLC. Provided for limited non-commercial use only under IRES Rules. © Copyright IRES |
Parker Real Estate
The median home value in Parker, CO is $690,000. This is lower than the county median home value of $722,400. The national median home value is $338,100. The average price of homes sold in Parker, CO is $690,000. Approximately 71.62% of Parker homes are owned, compared to 24.05% rented, while 4.33% are vacant. Parker real estate listings include condos, townhomes, and single family homes for sale. Commercial properties are also available. If you see a property you’re interested in, contact a Parker real estate agent to arrange a tour today!
Parker, Colorado has a population of 57,311. Parker is more family-centric than the surrounding county with 48.42% of the households containing married families with children. The county average for households married with children is 42.97%.
The median household income in Parker, Colorado is $120,075. The median household income for the surrounding county is $127,443 compared to the national median of $69,021. The median age of people living in Parker is 35.6 years.
Parker Weather
The average high temperature in July is 86.8 degrees, with an average low temperature in January of 17.2 degrees. The average rainfall is approximately 18 inches per year, with 76.8 inches of snow per year.
