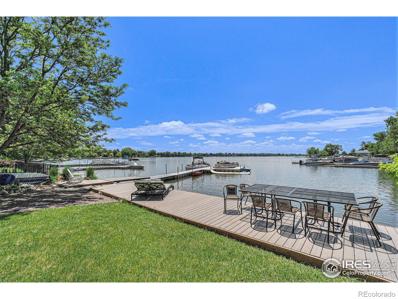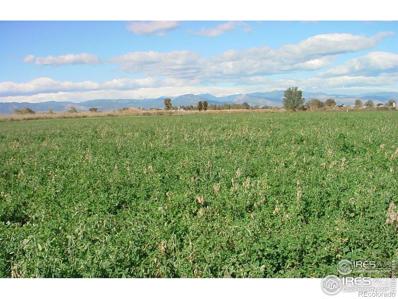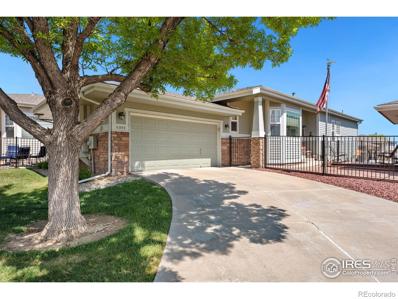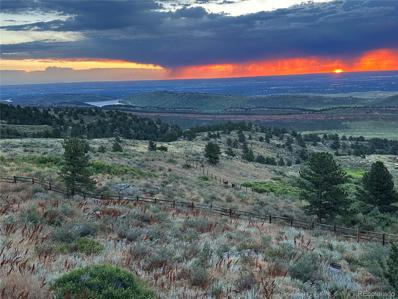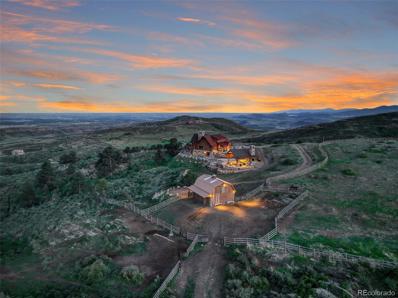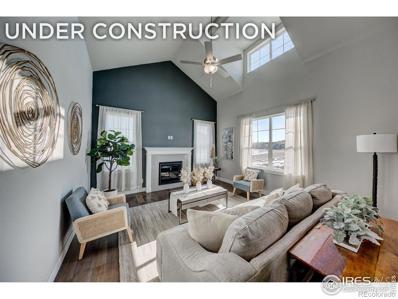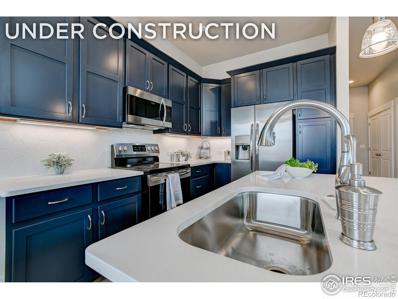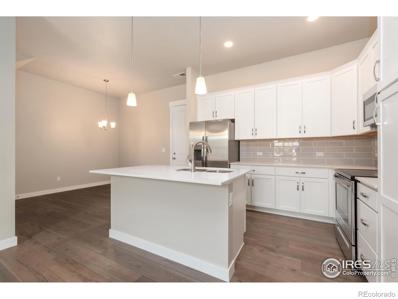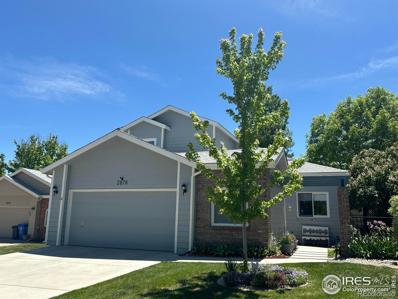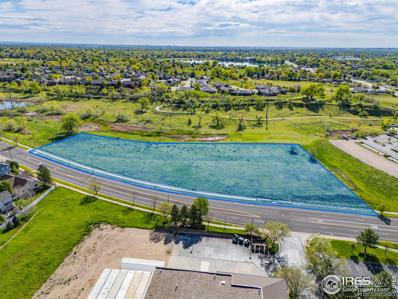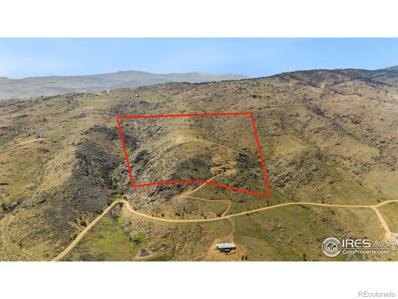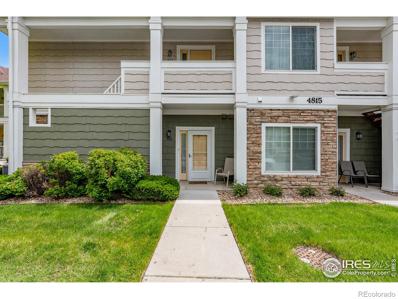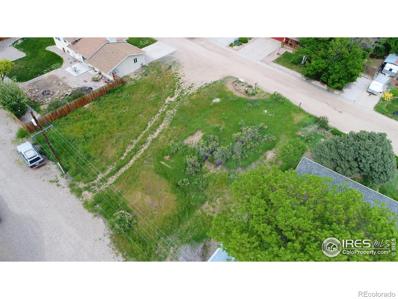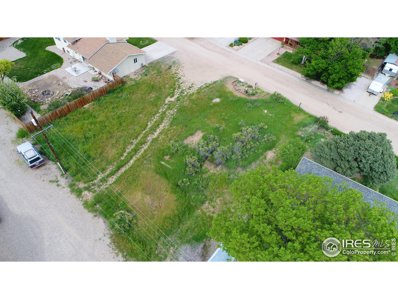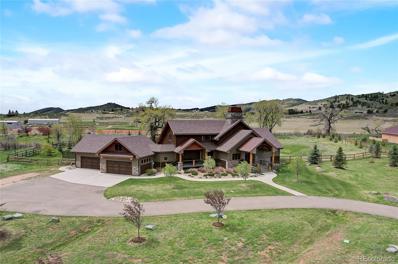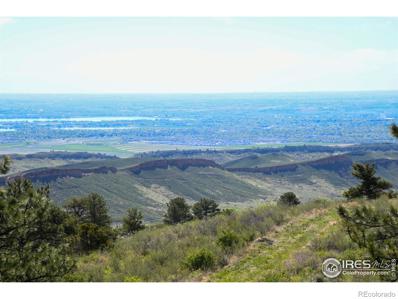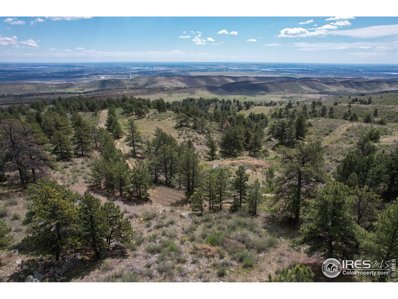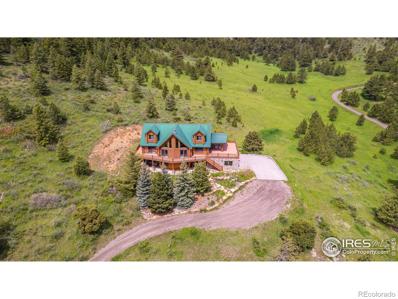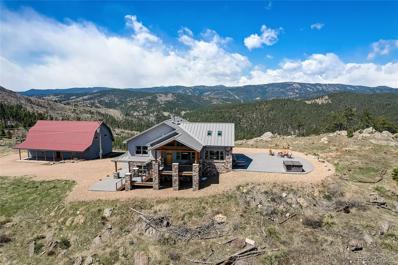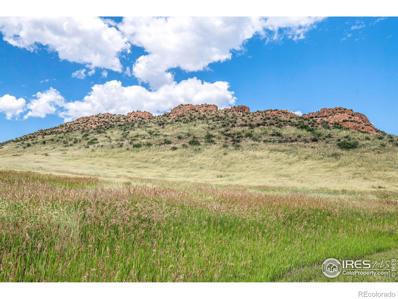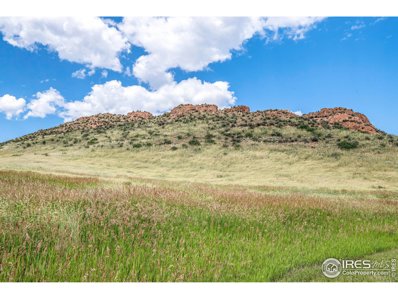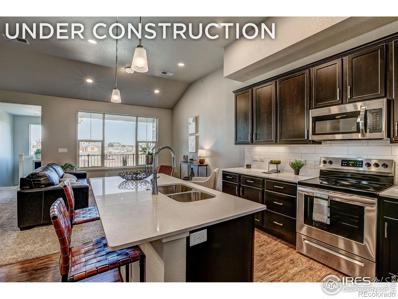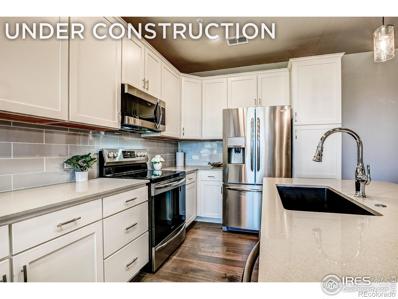Loveland CO Homes for Rent
$1,469,000
706 W 29th Street Loveland, CO 80538
Open House:
Sunday, 11/17 1:00-3:00PM
- Type:
- Single Family
- Sq.Ft.:
- 2,442
- Status:
- Active
- Beds:
- 4
- Lot size:
- 0.38 Acres
- Year built:
- 1978
- Baths:
- 3.00
- MLS#:
- IR1010645
- Subdivision:
- Sunny Bay Estates
ADDITIONAL INFORMATION
Open house this Sunday Nov. 17th from 1pm to 3pm. The exterior of the home was just repainted with modern colors of white, charcoal, and wood accents. Photos coming soon! Make sure to Check out our amazing lake life video! Rare lifestyle opportunity to relax and play on GORGEOUS Lake Loveland! Live like you are on vacation all the time. This beautifully updated home sits on one of the best lots on the lake, also one of the larger lots at .38 acre/16,500+ sq foot with an apple tree, ash trees, garden beds, its own PRIVATE dock, boardwalk and all in a wind protected cove. Perfect for fishing, boating, paddle boarding and swimming with private lake rights! The home boasts 4 bedrooms, with the potential for a 5th bedroom on the lower level. 3 bedrooms on the upper level with 2 remodeled bathrooms. The oversized Primary Bedroom has 3 closets with washer and dryer, stunning remodeled primary bathroom and walk out sliding glass doors to the lake. With another walkout lake level family/recreation entertaining room with sliding glass doors that lead to a patio and the water. A second washer/dryer hookups can be added to lower level storage room for $2800. The home has absolutely amazing views of the lake! Would make a great VRBO with lots of potential for extra income! The location can't be beat, easy access to schools, shopping, downtown, hiking trails, golf courses, Fort Collins, Denver, Estes Park and Rocky Mountain National Park! Don't miss out on the lake life of your dreams! NO HOA! NO METRO! Call or text the agent for more details.
$649,000
1606 Celeste Lane Loveland, CO 80537
- Type:
- Land
- Sq.Ft.:
- n/a
- Status:
- Active
- Beds:
- n/a
- Lot size:
- 4.44 Acres
- Baths:
- MLS#:
- IR1010493
- Subdivision:
- Las Haciendas
ADDITIONAL INFORMATION
build your Colorado dream home in this peaceful convenient location. Small community of upscale homes! Horses are permitted. Easy access to I-25, Loveland, Fort Collins, Berthoud and Centerra. Utilities are readily available. Great Views of the peaks to the West and rolling hills to the East. Country and Colorado living at it's Best!
- Type:
- Single Family
- Sq.Ft.:
- 2,303
- Status:
- Active
- Beds:
- 3
- Lot size:
- 0.13 Acres
- Year built:
- 2001
- Baths:
- 3.00
- MLS#:
- IR1010357
- Subdivision:
- Boyd Lake North
ADDITIONAL INFORMATION
Highly sought-after patio home in The Cottages at Boyd Lake North with access to a private Boyd Lake boat dock. The main level features a bright and open living space with a gas fireplace and wood flooring. Additionally, you will find a well-appointed primary suite and a large study. The finished daylight basement includes a huge rec room, two additional bedrooms and a full bathroom. Additional features include: Quartz kitchen countertops, newer HVAC, fresh interior paint, roof (2012), epoxy flooring in the garage, covered deck with incredible views and an inviting gated front patio. The Cottages HOA maintains the yard and snow removal.
$289,500
0 Gold Mine Road Loveland, CO 80538
- Type:
- Land
- Sq.Ft.:
- n/a
- Status:
- Active
- Beds:
- n/a
- Baths:
- MLS#:
- 1861528
- Subdivision:
- Muley Park
ADDITIONAL INFORMATION
Prime building lot in an exclusive gated community. Can be combined with neighboring property with log home. Unbeatable views of Loveland, Horsetooth and beyond. Just a short distance to Loveland and Ft Collins.
$3,475,000
9126 Gold Mine Road Loveland, CO 80538
- Type:
- Single Family
- Sq.Ft.:
- 4,625
- Status:
- Active
- Beds:
- 4
- Lot size:
- 38.16 Acres
- Year built:
- 2001
- Baths:
- 4.00
- MLS#:
- 5654146
- Subdivision:
- Muley Park
ADDITIONAL INFORMATION
One-of-a-kind, exceptional equestrian estate spanning over 38 acres with 360-degree views. *Option to combine with a neighboring parcel for a total of 73 acres* Luxurious indoor/outdoor living at its finest, this estate combines mountain log home grandeur with the refined elegance of top-quality finishes. Utmost exclusion & privacy lie here behind the gates of this exclusive community. Upon entering the property, you will be WOW'd by views framed by the accordion doors creating walls of glass that make up the entire east side of the home. The kitchen has been outfitted with premium appliances, including Subzero, Meile & AGA. Eye-catching copper & reclaimed wood countertops on the large center prep island make up this opulent space. Seamless flow to the great room highlighted by soaring, beamed ceilings. The main level primary suite boasts unbeatable views to Horsetooth Reservoir, deck access, & loft. Sumptuous copper soaking tub in the luxe 5-piece bath which also features a rain shower. The walk out lower level makes for another great entertaining space with wet bar & two secondary bedrooms with outdoor access. The equestrian facilities are state of the art and offer a heated, 2 stall barn with auto water, & comfort mats. Full-size dressage riding arena with round pen & plenty of warm up space. You will love the outdoor entertaining space in this breathtaking setting that has every amenity imaginable: a huge, well-appointed kitchen with Viking appliances, wood pizza oven, wood fire pit, lighting & sound system. The city lights below provide a priceless backdrop for sophisticated entertaining & stylish living.
- Type:
- Multi-Family
- Sq.Ft.:
- 2,431
- Status:
- Active
- Beds:
- 3
- Baths:
- 3.00
- MLS#:
- IR1009834
- Subdivision:
- The Lakes At Centerra, The Shores
ADDITIONAL INFORMATION
Landmark Homes presents The Shores at the Lakes at Centerra, where quality, convenience, nature & beauty meet! The Devon plan offers a ranch style end unit w/ fenced front porch, vaulted living room w/ fireplace, full, partially finished basement w/ generous living room, wetbar & additional bedroom w/ full bath, 2 car garage, primary walk in closet, primary bath w/ dual vanity linen closet & separate water closet. & a design process you'll fall in love with! Come see the exceptional luxury interior features: high efficiency furnace, tankless water heater, & gorgeous, designer selected "Luxmark" standard finishes, quartz counters, tile surrounds, under cabinet lighting, fireplace, stainless appliances, tile floors in laundry & bathrooms & 2 car garage included. Enjoy quality craftsmanship & attainability, in a community conveniently located to shopping, banking, dining, medical facilities & nature trails. Pool, clubhouse & surface lake access included w/ Master HOA & Metro District. Schedule your private tour today! Model located at 3425 TRIANO CREEK DRIVE #101, LOVELAND, CO Quality TOWNHOMES (not condos) built by Landmark Homes, Northern Colorado's leading condo and townhome builder! Completion date may vary, call 970-682-7192 for construction updates.
- Type:
- Multi-Family
- Sq.Ft.:
- 1,716
- Status:
- Active
- Beds:
- 3
- Baths:
- 3.00
- MLS#:
- IR1009833
- Subdivision:
- The Lakes At Centerra, The Shores
ADDITIONAL INFORMATION
Landmark Homes presents The Shores at the Lakes at Centerra, where quality, convenience, nature & beauty meet! The Addison plan offers a fenced in front porch, main floor primary bedroom, oversized loft for flex space, full unfinished basement, vaulted ceiling in living room w/ fireplace, & a design process you'll fall in love with! Come see the exceptional luxury interior features: high efficiency furnace, tankless water heater, & gorgeous, designer selected "Luxmark" standard finishes, quartz counters, tile surrounds, under cabinet lighting, fireplace, stainless appliances, tile floors in laundry & bathrooms & 2 car garage included. Enjoy quality craftsmanship & attainability, in a community conveniently located to shopping, banking, dining, medical facilities & nature trails. Pool, clubhouse & surface lake access included w/ Master HOA & Metro District. Schedule your private tour today! Model located at 3425 TRIANO CREEK DRIVE #101, LOVELAND, CO. Quality TOWNHOMES (not condos) built by Landmark Homes, Northern Colorado's leading condo and townhome builder! Completion date may vary, call 970-682-7192 for construction updates.
- Type:
- Multi-Family
- Sq.Ft.:
- 1,394
- Status:
- Active
- Beds:
- 2
- Year built:
- 2024
- Baths:
- 3.00
- MLS#:
- IR1009835
- Subdivision:
- The Lakes At Centerra- Discovery
ADDITIONAL INFORMATION
Move in ready! Ready to experience quality, convenience & beauty in your next home? Welcome to Discovery at The Lakes at Centerra by Landmark Homes. The Eldorado floor plan is a townhome style condo featuring a 2 car attached garage, 2 primary suites, 1 primary bedroom w/ extra sitting nook, both w/ walk-in closets, 1 primary w/ dual vanities & separate water closet & linen closet, upstairs loft space for desk or reading nook. This home is tucked away w/ a lush green belt right out your front door! Come see the exceptional luxury interior features: high efficiency furnace, tankless water heater, & gorgeous, designer selected "Luxmark" standard finishes, quartz counters, tile surrounds, stainless appliances, tile floors in baths/laundry, solid doors, & 2 car garage included. Enjoy quality craftsmanship & attainability, all located in a community loaded w/ amenities. Conveniently located adjacent to new/proposed park & Explorer's Club, w/ a 3.5 mile pedestrian trail around Houts Reservoir & Equalizer Lake, just steps from the clubhouse, pool & community garden & moments to Centerra shops/restaurants. Come DISCOVER for yourself & schedule your private tour today! Model located at 3425 TRIANO CREEK DRIVE #101, LOVELAND, CO. Quality townhome style condominiums built by Landmark Homes, Northern Colorado's leading condo and townhome builder! Completion date may vary, call 970-682-7192 for construction updates.
Open House:
Thursday, 11/14 12:00-2:00PM
- Type:
- Single Family
- Sq.Ft.:
- 2,216
- Status:
- Active
- Beds:
- 3
- Lot size:
- 0.13 Acres
- Year built:
- 1995
- Baths:
- 3.00
- MLS#:
- IR1009738
- Subdivision:
- Crestview
ADDITIONAL INFORMATION
One of the larger units in the Community. Main Floor living in this 3 bedroom Patio Home with golf cart space in 2 car garage. Conveniently located next to Cattail Creek Golf Course and The Olde Course at Loveland. Relax on the backyard patio enjoying the views of Cattail Creek Golf Course, backing to HOA open space. Pergola provides shade on those hot summer days. Plenty of space for entertaining. Relax and enjoy the main floor living concept including Primary Bedroom, 5 piece bath, laundry and kitchen. Upstairs includes 2 bedrooms & full bath for guests. Living Room has a gas log fireplace with additional windows and loft ceilings. Dining room includes patio access and is convenient for tv watching with an open plan. Kitchen has Flat Top Range, Refrigerator, Dishwasher, Microwave, Pantry, movable island with spice and pot and can storage, and a cozy area to eat and enjoy the Lilacs and outdoor viewing. Guest half bathroom on the first floor has a laundry room with a laundry sink and cabinets. Clothes Washer and Dryer stay. Property includes an irrigation and drip system for the yard. Drip system is set up for watering plants including big pots on the west side of the garage and at the side of the garage. Basement has a great family room for TV viewing and a larger open space for rec room. Basement is 78% finished and is wide open with plenty of lighting including 2 large egress window wells. Rough In bathroom currently is used for storage. 4 New Champion Windows have been ordered to be installed. Garage has built-in shelving, space for refrigerator/freezer, and a golf cart garage. Home has air conditioning, updated Air Scrubber electric air filter and radon mitigation.
- Type:
- Land
- Sq.Ft.:
- n/a
- Status:
- Active
- Beds:
- n/a
- Lot size:
- 4.58 Acres
- Baths:
- MLS#:
- IR1009558
- Subdivision:
- Vanguard-famleco Seventh
ADDITIONAL INFORMATION
Now up for sale is over 4.5 acres of Development Land within the limits of the City of Loveland! List Price includes approximately 7.045 acre feet of water rights through the City of Loveland. Please reach out to the City of Loveland for more details in regards to the included Water Rights. The cash in lieu value of the 7.045 acre feet of water rights is approximately $333,792 as of May 2024. This land may be ideal for a small developer/builder. Possible potential for multi-family development. Reach out to the City of Loveland for more details on the possibilities. Please view the property by appointment only. Do not drive or park on the property.
- Type:
- Land
- Sq.Ft.:
- n/a
- Status:
- Active
- Beds:
- n/a
- Lot size:
- 35.09 Acres
- Baths:
- MLS#:
- IR1009483
- Subdivision:
- Redstone Canyon
ADDITIONAL INFORMATION
* The attached virtual tour has an aerial video that explains it all and is a MUST SEE * A true slice of heaven! House was lost in the 2020 Cameron Peak Fire, but OVER $100,000 of POTENTIAL ASSETS (1/3 Mile Driveway, Well, Buried Propane Tank, Septic, etc) REMAIN! This is your chance to be literally on top of the mountain and enjoy the endless exceptional beauty of the MOUNTAINS, FOOTHILLS, and EASTERN PLAINS, along with the surrounding landscape. Available lots of this size and quality are rare and hard to come by, a once-in-a-lifetime opportunity to own 35 acres of heaven in this wonderful gated community. The cleared lot features many assets: a 1/3 mile driveway providing access, on-site residential well (780 ft depth), 1200-gallon water cistern, septic tank and field, and propane tank, all INCLUDED in the property price in AS-IS-WHERE-IS condition. Imagine spectacular sunrises and sunsets, extraordinary moonscapes, endless wildflowers and wildlife, and incredible outdoor opportunities - including hiking, mountain biking, horse trails (Lory State Park and Horsetooth Mountain Open Space), bird-watching, astronomy / astrophotography, etc. - all for you to enjoy. Private and secure, only 20 minutes from either Fort Collins or Loveland. HOA membership costs $275/year and includes COMMUNITY road and gate maintenance. Electric service is available from PV REA. Fall in love at first sight with this MUST-SEE property!
- Type:
- Condo
- Sq.Ft.:
- 1,023
- Status:
- Active
- Beds:
- 2
- Year built:
- 2006
- Baths:
- 2.00
- MLS#:
- IR1009349
- Subdivision:
- Lakeshore At Centerra
ADDITIONAL INFORMATION
Now priced under 300k, for this home on the main floor with open floor plan living in one of Loveland's premiere locations. Located next to Boyd Lake State Park, sculpture park, shopping, casual and fine dining, sports facilities and much more. This freshly painted two bedroom, two bath home has everything you desire. Large primary bedroom with a walk-in closet, soaker bath and double sink vanity provides a spa-like experience. The open floor plan with eat in kitchen and breakfast bar is perfect for entertaining. Relax on your own private balcony and enjoy the nice evenings. The one car garage is great for storage and keeping your car out of Colorado's weather. Located right next to the community clubhouse that has a large pool and hot tub. This location and home can't be topped. Come take a look!
$130,000
0 Cherry Avenue Loveland, CO 80537
- Type:
- Land
- Sq.Ft.:
- n/a
- Status:
- Active
- Beds:
- n/a
- Lot size:
- 0.23 Acres
- Baths:
- MLS#:
- IR1009252
- Subdivision:
- Metes & Bounds
ADDITIONAL INFORMATION
Lot back on the market due to no fault of the lot. Great location, close to town, 5 minutes to Devil's Backbone, 30 minutes to Estes Park or Fort Collins. Awesome opportunity to built your home with views or an outbuilding first to store your toys. Lot can be built with a "drive through" drive to 2 city streets.
$130,000
Cherry Ave Loveland, CO 80537
- Type:
- Land
- Sq.Ft.:
- n/a
- Status:
- Active
- Beds:
- n/a
- Lot size:
- 0.23 Acres
- Baths:
- MLS#:
- 1009252
- Subdivision:
- Metes & Bounds
ADDITIONAL INFORMATION
Lot back on the market due to no fault of the lot. Great location, close to town, 5 minutes to Devil's Backbone, 30 minutes to Estes Park or Fort Collins. Awesome opportunity to built your home with views or an outbuilding first to store your toys. Lot can be built with a "drive through" drive to 2 city streets.
$2,650,000
8150 Open View Place Loveland, CO 80537
- Type:
- Single Family
- Sq.Ft.:
- 7,424
- Status:
- Active
- Beds:
- 4
- Lot size:
- 2.75 Acres
- Year built:
- 2017
- Baths:
- 6.00
- MLS#:
- 8518888
- Subdivision:
- Foothills Vista
ADDITIONAL INFORMATION
Welcome to this stunning one-of-a-kind custom mountain home, nestled on 2.75 acres of picturesque land. Situated on a beautiful quiet cul-de-sac, this luxury residence offers lush green pastures and breathtaking mountain views. No detail was left unturned in the first-class design and decor of this home, showcasing high-end features and quality workmanship throughout. As you step inside, you'll immediately feel the mountain-vibe ambiance, with soaring vaulted ceilings and custom trim, doors, and wood beams. The striking wide-plank wood floors and custom built-ins add to the rustic elegance of the home, while the living room fireplace with its impressive floor-to-ceiling stacked stone creates a cozy focal point for gatherings. The chef-worthy gourmet kitchen is a culinary dream, boasting a professional gas range and a center island with a board countertop with disposal. The main level primary suite is a retreat unto itself, featuring a private deck and a rustic 5-piece bath with pebble stone and wood floors. The free-standing bathtub sits atop wood beams, adding to the charm and character of the space, with a dreamy walk-in closet featuring its own washer and dryer. Upstairs, a charming bedroom awaits with a private sitting room and en-suite bath. The finished basement is perfect for entertaining and relaxation, with an extensive family room featuring a world-class custom bar, home theater, and a wine cellar. Outside, the incredible outdoor living space beckons for year-round enjoyment, with a large covered patio, fire pit, hot tub, and plenty of space to play and entertain. Solar panels keep energy costs low, while the peaceful creek behind the home adds to the tranquility of the setting. Some newer updates including landscaping, fencing, asphalt driveway, irrigation, fire pit, concrete, brick patio, appliances, carpeting, refinished porches, & all interior and exterior painting in 2024 ensure that this home is move-in ready and waiting for you to make it your own.
$600,000
0 Gold Mine Road Loveland, CO 80538
- Type:
- Land
- Sq.Ft.:
- n/a
- Status:
- Active
- Beds:
- n/a
- Lot size:
- 38.71 Acres
- Baths:
- MLS#:
- IR1009881
- Subdivision:
- Mulley Park
ADDITIONAL INFORMATION
Get away to your private sanctuary close to Loveland and Estes Park. Exceptional views of Ft. Collin's Horsetooth Reservoir, Loveland city lights, and the rolling hills around you. Enjoy the serenity and beauty of sunsets with hills and rock ridges lighting up in gold and orange at sunset. Build your dream home or a smaller cabin for getting away with the min. footprint 1000 sq ft for ranch and 800 sq ft for a 2 story. Multiple potential flat homesites, permitted well installed and electricity to the property. Enjoy rock outcroppings, wild turkey, deer, hummingbirds, multiple undedicated natural springs of water, lush vegetation, seasonal snowmelt waterfalls, thick forests of diverse evergreens, wildflowers, and peace and quiet. Fully fenced property with an ag lease in place for low property taxes that can be transferred. Mineral rights included. From the Muley Park Gate, 3 miles of paved road then 1/2 a mile on Goldmine on a dirt road to the property. Roads are easy to navigate. The $1600 is to maintain the roads, snow removal and trash. Call Broker for showings.
$600,000
Gold Mine Rd Loveland, CO 80538
- Type:
- Land
- Sq.Ft.:
- n/a
- Status:
- Active
- Beds:
- n/a
- Lot size:
- 38.71 Acres
- Baths:
- MLS#:
- 1009881
- Subdivision:
- Mulley Park
ADDITIONAL INFORMATION
Get away to your private sanctuary close to Loveland and Estes Park. Exceptional views of Ft. Collin's Horsetooth Reservoir, Loveland city lights, and the rolling hills around you. Enjoy the serenity and beauty of sunsets with hills and rock ridges lighting up in gold and orange at sunset. Build your dream home or a smaller cabin for getting away with the min. footprint 1000 sq ft for ranch and 800 sq ft for a 2 story. Multiple potential flat homesites, permitted well installed and electricity to the property. Enjoy rock outcroppings, wild turkey, deer, hummingbirds, multiple undedicated natural springs of water, lush vegetation, seasonal snowmelt waterfalls, thick forests of diverse evergreens, wildflowers, and peace and quiet. Fully fenced property with an ag lease in place for low property taxes that can be transferred. Mineral rights included. From the Muley Park Gate, 3 miles of paved road then 1/2 a mile on Goldmine on a dirt road to the property. Roads are easy to navigate. The $1600 is to maintain the roads, snow removal and trash. Call Broker for showings.
$1,695,000
555 James Park Trail Loveland, CO 80537
- Type:
- Single Family
- Sq.Ft.:
- 4,338
- Status:
- Active
- Beds:
- 5
- Lot size:
- 35.35 Acres
- Year built:
- 2000
- Baths:
- 5.00
- MLS#:
- IR1008905
- Subdivision:
- Pinewood Tr 02
ADDITIONAL INFORMATION
Privacy & quality. Log construction w/ 5 beds, 5 baths, plus 5-car attached garage/shop. Excellent high speed internet. Main floor owners suite w/ heated bath floors. 2nd Owners suite up. 1,600 sq. ft. deck w/ awesome views! Wildlife abound. Solid hickory wood floors. Gourmet kitchen w/ hickory cabinets, slab granite & stainless appliances. Knotty pine ceiling, metal roof, finished walk-out, covered deck. Easy access - only 20 minutes to Loveland &/or grocery store. No HOA. Only 0.6 miles to paved road CR18E (school bus route). Close to several recreational lakes.
$1,595,000
1784 James Park Trail Loveland, CO 80537
- Type:
- Single Family
- Sq.Ft.:
- 5,027
- Status:
- Active
- Beds:
- 3
- Lot size:
- 35.08 Acres
- Year built:
- 2016
- Baths:
- 4.00
- MLS#:
- 5888041
- Subdivision:
- Pinewood Mountain Estates
ADDITIONAL INFORMATION
Nestled amidst the majestic peaks, this property epitomizes the essence of mountain living, offering an unparalleled blend of natural beauty and modern convenience. Boasting breathtaking 360-degree mountain vistas by day and enchanting starlit skies by night, this sanctuary is frequented by a plethora of wildlife, including deer, elk, bald eagles, & occasional visitors like marmots, foxes, bears, and bobcats. For those seeking a harmonious balance between work and leisure, this mountain abode delivers with lightning-fast internet connectivity, enabling seamless remote work opportunities. Yet, the allure of urban amenities remains within easy reach, a mere 20-minute drive away, where a diverse array of restaurants, breweries, & shopping outlets await. Step inside to discover a haven of sophistication and craftsmanship. The main level beckons with an inviting open living room and kitchen, adorned with vaulted ceilings & a striking floor-to-ceiling stone fireplace, exuding warmth & charm. Wood-look tile floors bestow rustic elegance, while the chef-worthy kitchen boasts ample wood cabinetry, complete with a built-in wine rack & expansive countertop space. Retreat to the opulent primary suite, featuring a private balcony offering uninterrupted mountain panoramas, ensuring tranquility and serenity. The lower level, with its private entrance, presents a versatile space ideal for multi-generational living or personalized use. Additional highlights include top-floor central air conditioning, installed in 2020 for optimal comfort, a spacious barn equipped with amenities for diverse purposes, from RV storage to a well-appointed workshop or animal sanctuary. Notably, the property is equipped with the High Performance Starlink Antenna, ensuring reliable connectivity even in adverse weather conditions, complemented by 2 mesh routers for seamless Wi-Fi coverage. Larger hot tub with Smartop cover installed in 2022, offering the perfect respite amidst the peaceful surroundings.
- Type:
- Multi-Family
- Sq.Ft.:
- 1,274
- Status:
- Active
- Beds:
- 2
- Lot size:
- 0.09 Acres
- Year built:
- 2014
- Baths:
- 2.00
- MLS#:
- IR1008686
- Subdivision:
- Tulip Creek
ADDITIONAL INFORMATION
PRICE REDUCTION! Welcome to this immaculate, gently-lived in patio home! Ranch-style for ease of living! Features include a spacious kitchen with granite, elevated breakfast bar, lots of storage, separate dining area, covered patio, vaulted ceilings and wonderful natural light. Situated on a corner lot, walk to community pool and clubhouse, and a very short drive to Loveland Sports Complex with numerous amenities. Nearby shopping and restaurants only add to this superior property and location.
$370,000
14 Rocky Mountain Loveland, CO 80538
- Type:
- Land
- Sq.Ft.:
- n/a
- Status:
- Active
- Beds:
- n/a
- Lot size:
- 35.34 Acres
- Baths:
- MLS#:
- IR1008691
- Subdivision:
- Indian Creek Ranch
ADDITIONAL INFORMATION
Location, Snow Capped Mountain Views and Setting are second to none when it comes to this close to town 35-acre buildable lot yet the feel of being farther out. This property is in a secure and gated community with all paved roads to keep your cars and toys clean. Easy access and short drives to Fort Collins, Estes Park, Rocky Mountain National Park, Multiple Hiking and Biking Trails, Many Lakes and more. The building site is marked with a white post. Strict covenants with high end homes throughout the community. Buyers must be with their licensed agent as this is a secure neighborhood. Purchase price does not include water tap.
$370,000
14 Rocky Mountain Loveland, CO 80538
- Type:
- Land
- Sq.Ft.:
- n/a
- Status:
- Active
- Beds:
- n/a
- Lot size:
- 35.34 Acres
- Baths:
- MLS#:
- 1008691
- Subdivision:
- Indian Creek Ranch
ADDITIONAL INFORMATION
Location, Snow Capped Mountain Views and Setting are second to none when it comes to this close to town 35-acre buildable lot yet the feel of being farther out. This property is in a secure and gated community with all paved roads to keep your cars and toys clean. Easy access and short drives to Fort Collins, Estes Park, Rocky Mountain National Park, Multiple Hiking and Biking Trails, Many Lakes and more. The building site is marked with a white post. Strict covenants with high end homes throughout the community. Buyers must be with their licensed agent as this is a secure neighborhood. Purchase price does not include water tap.
- Type:
- Multi-Family
- Sq.Ft.:
- 1,586
- Status:
- Active
- Beds:
- 3
- Baths:
- 3.00
- MLS#:
- IR1008569
- Subdivision:
- The Lakes At Centerra, The Shores
ADDITIONAL INFORMATION
Landmark Homes presents The Shores at the Lakes at Centerra, where quality, convenience, nature & beauty meet! The Camden plan offers a fenced front porch, full unfinished basement for room to grow, full laundry upstairs w/ bedrooms, expansive primary bedroom, primary bath w/ dual vanity & walk-in closet & a design process you'll fall in love with! Come see the exceptional luxury interior features: high efficiency furnace, tankless water heater, & gorgeous, designer selected "Luxmark" standard finishes, quartz counters, tile surrounds, under cabinet lighting, fireplace, stainless appliances, tile floors in laundry & bathrooms & 2 car garage included. Enjoy quality craftsmanship & attainability, in a community conveniently located to shopping, banking, dining, medical facilities & nature trails. Pool, clubhouse & surface lake access included w/ Master HOA & Metro District. Schedule your private tour today! Model located at 3425 TRIANO CREEK DRIVE #101, LOVELAND, CO. Quality TOWNHOMES (not condos) built by Landmark Homes, Northern Colorado's leading condo and townhome builder! Completion date may vary, call 970-682-7192 for construction updates.
- Type:
- Multi-Family
- Sq.Ft.:
- 1,509
- Status:
- Active
- Beds:
- 3
- Baths:
- 2.00
- MLS#:
- IR1008568
- Subdivision:
- The Lakes At Centerra, Discovery
ADDITIONAL INFORMATION
Want to experience quality, convenience & beauty in your next home? Welcome to Discovery at The Lakes at Centerra by Landmark Homes. The Monarch floor plan is a ranch style condo featuring a 1 car attached garage, high ceilings provide a bright, open, airy living, dining and kitchen space. Oversized primary bedroom, primary bath w/ separate dual vanities, separate water closet and walk-in shower. Cozy up w/ a book in the flex space & enjoy maintenance-free home ownership.Come see the exceptional luxury interior features: high efficiency furnace, tankless water heater, & gorgeous, designer selected "Luxmark" standard finishes, quartz counters, tile surrounds, stainless appliances, tile floors in baths/laundry, solid doors, & 1 car garage included. Enjoy quality craftsmanship & attainability, all located in a community loaded w/ amenities. Conveniently located adjacent to new/proposed park & Explorer's Club, w/ a 3.5 mile pedestrian trail around Houts Reservoir & Equalizer Lake, just steps from the clubhouse, pool & community garden & moments to Centerra shops/restaurants. Come DISCOVER for yourself & schedule your private tour today! Model located at 3425 TRIANO CREEK DRIVE #101, LOVELAND, CO. Quality condominiums built by Landmark Homes, Northern Colorado's leading condo and townhome builder! Completion date may vary, check with 970-682-7192 for construction updates.
- Type:
- Multi-Family
- Sq.Ft.:
- 1,264
- Status:
- Active
- Beds:
- 2
- Year built:
- 2024
- Baths:
- 2.00
- MLS#:
- IR1008567
- Subdivision:
- The Lakes At Centerra, Discovery
ADDITIONAL INFORMATION
Ready to experience quality, convenience & beauty in your next home? Welcome to Discovery at The Lakes at Centerra by Landmark Homes. The Cascade floor plan is a ranch style condo featuring a 1 car attached garage, bright & open floor plan, split vanity in primary bath, primary walk-in closet, oversized living room, a cozy flex space to curl up w/ a good book, oversized primary bedroom, primary bath w/ separate dual vanity, walk-in closet, covered porch. ADA conforming. Come see the exceptional luxury interior features: high efficiency furnace, tankless water heater, & gorgeous, designer selected "Luxmark" standard finishes, quartz counters, tile surrounds, stainless appliances, tile floors in baths/laundry, solid doors, & 1 car garage included. Enjoy quality craftsmanship & attainability, all located in a community loaded w/ amenities. Conveniently located adjacent to new/proposed park & Explorer's Club, w/ a 3.5 mile pedestrian trail around Houts Reservoir & Equalizer Lake, just steps from the clubhouse, pool & community garden & moments to Centerra shops/restaurants. Come DISCOVER for yourself & schedule your private tour today! Model located at 3425 TRIANO CREEK DRIVE #101, LOVELAND, CO. Quality condominiums built by Landmark Homes, Northern Colorado's leading condo and townhome builder! Completion date may vary, call 970-682-7192 for construction updates.
Andrea Conner, Colorado License # ER.100067447, Xome Inc., License #EC100044283, [email protected], 844-400-9663, 750 State Highway 121 Bypass, Suite 100, Lewisville, TX 75067

The content relating to real estate for sale in this Web site comes in part from the Internet Data eXchange (“IDX”) program of METROLIST, INC., DBA RECOLORADO® Real estate listings held by brokers other than this broker are marked with the IDX Logo. This information is being provided for the consumers’ personal, non-commercial use and may not be used for any other purpose. All information subject to change and should be independently verified. © 2024 METROLIST, INC., DBA RECOLORADO® – All Rights Reserved Click Here to view Full REcolorado Disclaimer
| Listing information is provided exclusively for consumers' personal, non-commercial use and may not be used for any purpose other than to identify prospective properties consumers may be interested in purchasing. Information source: Information and Real Estate Services, LLC. Provided for limited non-commercial use only under IRES Rules. © Copyright IRES |
Loveland Real Estate
The median home value in Loveland, CO is $495,000. This is lower than the county median home value of $531,700. The national median home value is $338,100. The average price of homes sold in Loveland, CO is $495,000. Approximately 60.85% of Loveland homes are owned, compared to 35.76% rented, while 3.39% are vacant. Loveland real estate listings include condos, townhomes, and single family homes for sale. Commercial properties are also available. If you see a property you’re interested in, contact a Loveland real estate agent to arrange a tour today!
Loveland, Colorado has a population of 75,938. Loveland is less family-centric than the surrounding county with 27.29% of the households containing married families with children. The county average for households married with children is 31.78%.
The median household income in Loveland, Colorado is $73,907. The median household income for the surrounding county is $80,664 compared to the national median of $69,021. The median age of people living in Loveland is 40.2 years.
Loveland Weather
The average high temperature in July is 87.3 degrees, with an average low temperature in January of 15.6 degrees. The average rainfall is approximately 16.1 inches per year, with 46.1 inches of snow per year.
