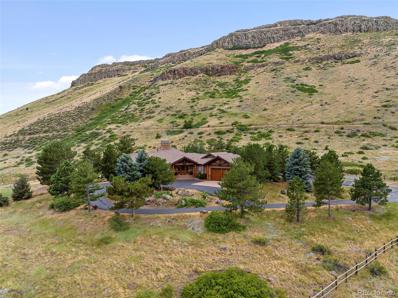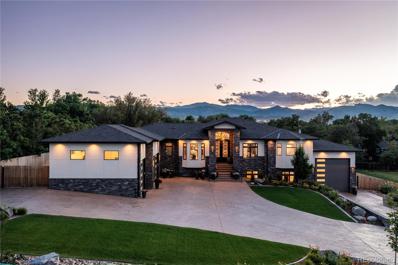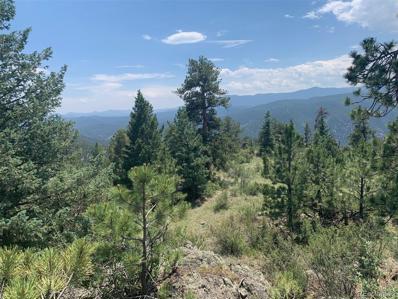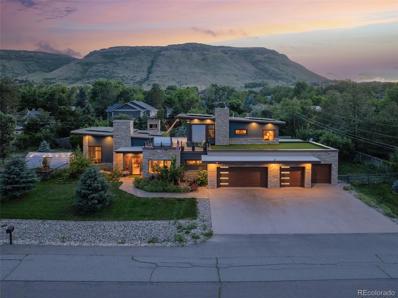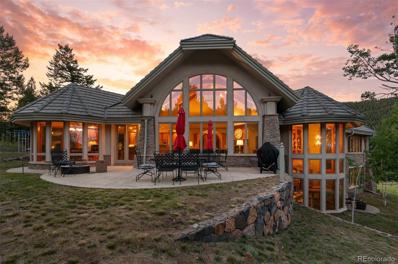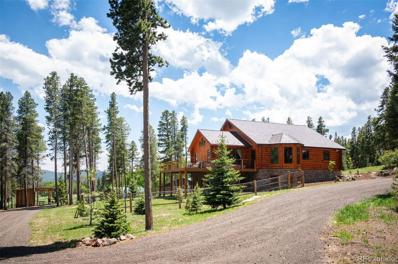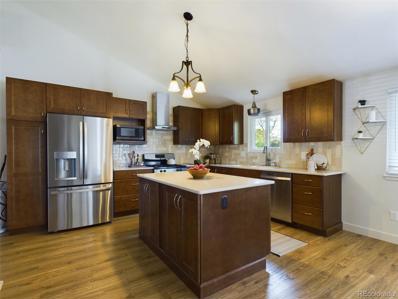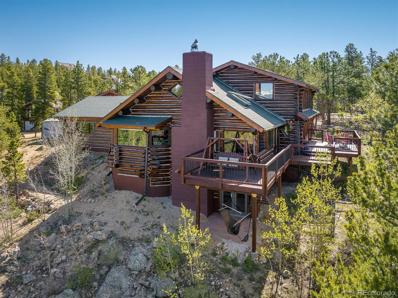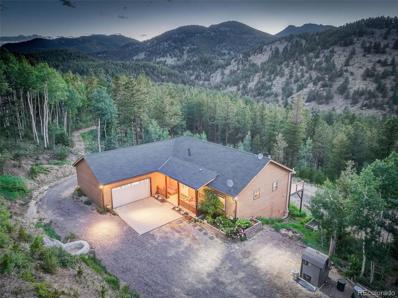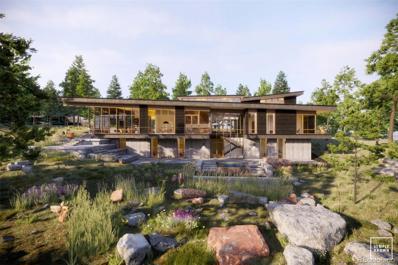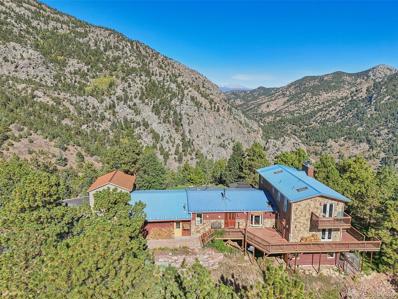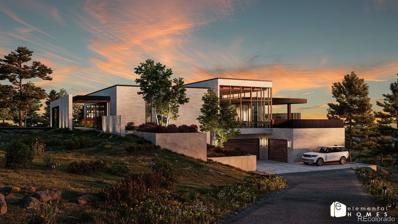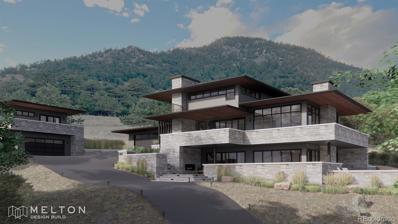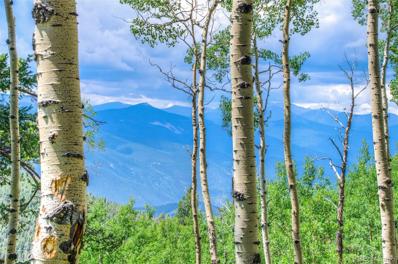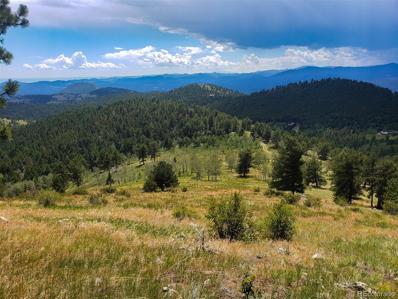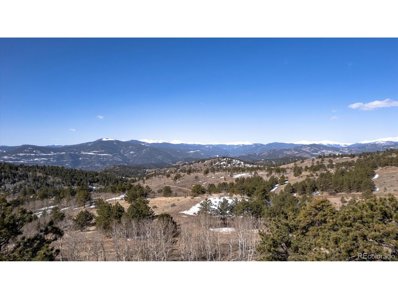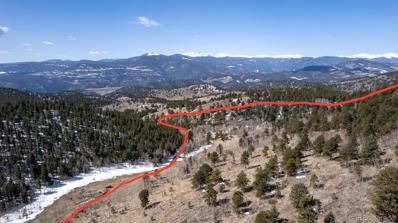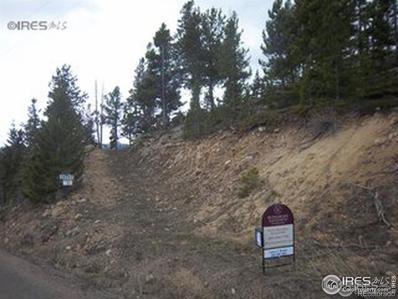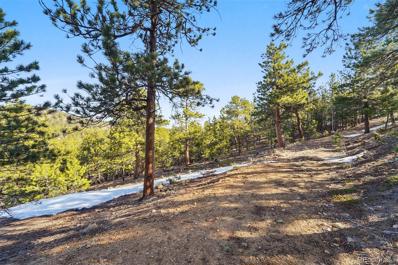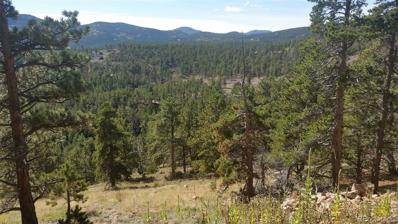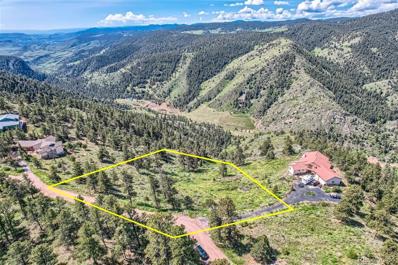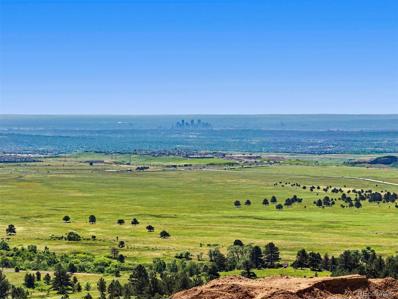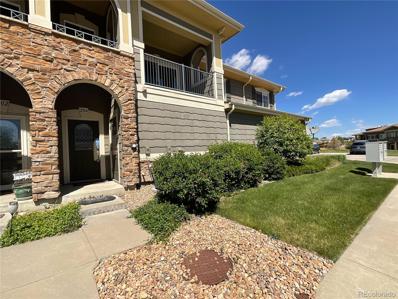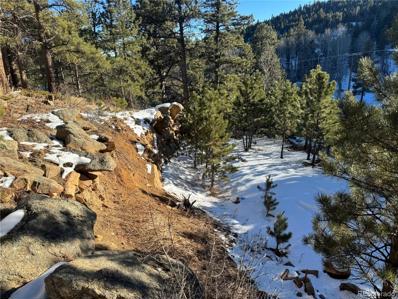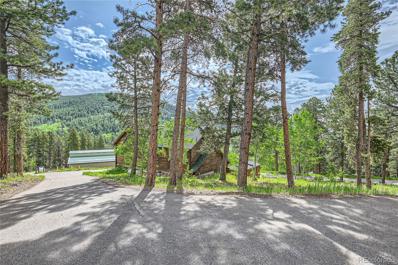Golden CO Homes for Rent
$3,750,000
17534 W 53rd Drive Golden, CO 80403
- Type:
- Single Family
- Sq.Ft.:
- 4,813
- Status:
- Active
- Beds:
- 4
- Lot size:
- 6.49 Acres
- Year built:
- 2009
- Baths:
- 4.00
- MLS#:
- 4615404
- Subdivision:
- Golden
ADDITIONAL INFORMATION
Built on North Table Mountain and encircled by 360-degree views is a rare tapestry of elegance positioned on 6.49 acres. From the home’s wraparound balcony to a secret hillside lounging escape, an unparalleled panorama of Colorado unfolds; and yet, the privacy of the home is unmatched. Mature trees are thoughtfully placed around this home to ensure serenity and offer shady respite on the home’s many outdoor spaces. The entrance of the home takes note from its natural surroundings with imported western red cedars — one of which stretches from the lower to upper levels, circumscribed by a custom spiral staircase. The home’s inviting character is elevated by a seamless entertainer’s flow; where occupants are made to feel at home in the surrounding mountains with floor-to-ceiling windows, nature-inspired finishes and kiva fireplaces throughout. While the residence itself is a showcase of heartwarming hospitality, generous supplemental spaces afford flexibility for endless uses. A full barn with three indoor/outdoor stalls, a hot water source and separate office space offers an equestrian sanctuary and workshop space for car or recreational vehicle enthusiasts. Additionally equipped with a round pen, a 4+ car pass-through garage ideal for large vehicles, and fenced 20x40 raised garden with irrigation, this self-sustaining haven has served as a venue for special events. Nestled in a community free of HOA/covenant restrictions, this residence and surrounding expanse were built for the freedom of enjoyment. This coveted location is adjacent to and offers access to 1800+ serene acres of Jefferson County open space, trails and recreation, historic Golden, Downtown Denver and I-70.
$2,650,000
6315 Quaker Street Arvada, CO 80403
- Type:
- Single Family
- Sq.Ft.:
- 6,064
- Status:
- Active
- Beds:
- 5
- Lot size:
- 0.66 Acres
- Year built:
- 2021
- Baths:
- 6.00
- MLS#:
- 4946391
- Subdivision:
- Mcatee Laubhan Sub
ADDITIONAL INFORMATION
Custom built modern ranch estate with walk-out offering breathtaking panoramic mountain views! Step inside through the incredible 13-foot iron doors to discover the expansive living room, graced with soaring ceilings and an 18-foot wide panoramic door that fully opens showcasing unobstructed mountain views and offers true indoor/outdoor living. The sprawling 440sqft covered deck is complete with a built-in outdoor grill, fireplace, heaters, and audio/video entertainment. The open-concept floor plan effortlessly connects the living room to the gourmet kitchen, featuring custom cabinetry, 13-foot waterfall island, and top-of-the-line stainless steel appliance suite including a 48" commercial range, 72" built-in double fridge, and separate bar area. Retreat to the primary suite, which boasts a walk-in closet with built-in shelving, direct patio access, and an adjacent private laundry room. Indulge in the spa-like primary bathroom, complete with separate vanities, oversized soaker tub, and walk-thru shower highlighting multiple shower heads and two temperature control valves. Additionally, a second primary bedroom offers its own ensuite bathroom and walk-in closet. The main level is complemented by a formal dining area, an office, a powder bath, 2nd laundry room, and a mud room area. The finished walkout basement is an entertainer's dream, featuring a kitchenette/bar area, a theater room, a game room, a tanning/smart-home room and a safe room. Fitness enthusiasts will appreciate the complete gym with its own ensuite bath with steam and a 3rd washer and dryer set. Two additional bedrooms, another three-quarter bath, and a powder bath complete the basement level. Outside, enjoy the concrete patio, large custom fire pit and meticulously landscaped grounds. Ample storage is provided with an attached 3-car garage, an RV garage, and a heated outbuilding. With no HOA, the possibilities for customization such as an ADU and enjoyment are limitless.
$2,000,000
00 Douglas Mtn Drive Golden, CO 80403
- Type:
- Land
- Sq.Ft.:
- n/a
- Status:
- Active
- Beds:
- n/a
- Lot size:
- 235 Acres
- Baths:
- MLS#:
- 7785105
ADDITIONAL INFORMATION
This large south facing ranch property has views of the Continental Divide, Pikes Peak and more. Rarely will you see a parcel of land with views of this magnitude. 235 Acres M/L of contiguous land located in both Gilpin and Jefferson counties. Included with the property is a recently completed survey. For over 50 years this property has had the same family ownership. The land is a mixture of sloping hillsides, grassy meadows and view filled ridges. There are two small seasonal streams on the property, one of which has some interesting waterfalls. Plenty of wildlife including Moose, Elk, Turkeys and Grouse. Multiple building sites allowed on this property, so it has the potential to be subdivided. Would make for an incredible family compound as well. Existing private driveway from the County Road brings you onto the property.
$3,490,000
5123 Quaker Street Golden, CO 80403
- Type:
- Single Family
- Sq.Ft.:
- 4,600
- Status:
- Active
- Beds:
- 4
- Lot size:
- 0.59 Acres
- Year built:
- 2020
- Baths:
- 4.00
- MLS#:
- 7995603
- Subdivision:
- Crestview
ADDITIONAL INFORMATION
Stunning Modern Contemporary Home Inspired by Frank Lloyd Wright - North Table Mountain Welcome to an absolute masterpiece! This contemporary home, inspired by Frank Lloyd Wright's iconic designs, is a harmonious blend of modern craftsmanship and natural surroundings. From spacious interiors to high-end finishes, every detail has been meticulously crafted to exude comfort and style. Key Features: Contemporary Architectural Design: Exquisite lines and expansive triple-pane windows Exceptional finishes throughout Open-concept layout offering a seamless flow Serene rooftop patio The main level is ADA-accessible Gourmet Kitchen: State-of-the-art appliances Custom cabinetry Hand-built backlit domino under-lit island, perfect for entertaining Elegant Living Spaces: Soaring ceilings in the living room Cozy fireplace with customized stonework Colossal windows with panoramic garden views Luxurious master suite, a private oasis Spa-like en-suite bathroom featuring a soaking tub, steam shower, and dual vanities Outdoor Paradise: Landscaped garden with solar-heated compost and greenhouse Elevated garden beds designed by a master gardener Energy-efficient features including solar panel systems and radiant solar tubes for heated floors TESLA batteries for sustainable living and reduced utility costs Roof-top patio above the garage with an additional gas fireplace and boccie-friendly turf area, perfect for entertainment Location: Quiet, upscale neighborhood with no HOA Close to parks, hiking trails, and a 10-minute bike ride to downtown Golden Enjoy serene mountain living with city amenities nearby Additional Amenities: 4-car garage Ample storage space This home is purely one of a kind, offering a perfect blend of luxury, comfort, and sustainability. Don't miss the opportunity to own this architectural gem in a prime location.
$1,700,000
34000 Robinson Hill Road Golden, CO 80403
- Type:
- Single Family
- Sq.Ft.:
- 5,446
- Status:
- Active
- Beds:
- 5
- Lot size:
- 36.66 Acres
- Year built:
- 2002
- Baths:
- 4.00
- MLS#:
- 7989552
- Subdivision:
- Golden Gate Canyon
ADDITIONAL INFORMATION
Huge price improvement! Best home and acreage for the price, don't miss your chance to own this incredible property! Appraised at 2 million! This custom raised ranch mountain contemporary home features innovative construction with 8-inch structural insulated foam panels, eliminating traditional studs. Highlights include 4 1/2-inch poured concrete floors with in-floor radiant heating, finished with travertine, granite, slate, and carpet. The home boasts a concrete tile roof, hard-coat stucco, stone exterior, Andersen windows, and custom cherry doors and millwork with top-of-the-line nickel hardware. Throughout, find slab granite countertops, hand-trowel textured walls, and spot lighting. The vaulted great room offers stunning views through a two-story rounded wall of glass, complemented by hand-built beams and tongue-and-groove ceilings. The kitchen features travertine floors, cherry cabinetry, stainless appliances, and a large center island. The main level master suite includes a walk-in closet and a master bath with raised vanities and slab granite. A second bedroom, office, and additional baths complete the main level. A unique stairway leads to the lower level with a family room, three additional bedrooms, and ample recently finished bonus space. Outside, a detached workshop with 200 amp service and a wood-burning fireplace sits on gentle land zoned for horses, adjacent to JeffCo open space. The property also includes passive solar, an in-ground electric pet fence, a reverse osmosis system, radon mitigation, private gated access, and incredible views of Denver. Don't miss your opportunity to own this once in a lifetime property! View the video tour here: https://listings.thedenvercreativegroup.com/videos/01901732-e553-7148-9036-05d2f6a633ab
$2,350,000
11652 Camp Eden Road Golden, CO 80403
- Type:
- Single Family
- Sq.Ft.:
- 3,536
- Status:
- Active
- Beds:
- 3
- Lot size:
- 12.04 Acres
- Year built:
- 2007
- Baths:
- 3.00
- MLS#:
- 8335182
- Subdivision:
- Coal Creek Canyon
ADDITIONAL INFORMATION
Tucked into the Foothills of The Rocky Mountains your perfect horse property awaits! Newly constructed 4 Stall Lester Barn with automatic waters, hay storage, tack room, water & electricity. The stalls are all south facing. Indoor 6300 Sq Ft Morton Riding Arena 105'X60 for year round training with extra height for jumping & sand/rubber footing. Additional outdoor riding arena 100X100 is at the upper part of the property. Plenty of pasture space for the horses to graze in the meadow. Multiple fenced/cross fencing to allow the horses to roam the property. Stunning log home with high vaulted ceilings with log and timber accents. Enjoy the sunny open floor plan with a majestic great room with a wall of windows to take in the natural beauty surrounding the home. Reclaimed hardwood flooring throughout the main level, wood burning fireplace & wraparound deck. Gourmet kitchen with a subzero refrigerator, DIVA induction cooktop, Thermador oven, alder cabinets, soapstone & reclaimed maple kitchen bar. Main floor primary suite with updated primary bathroom & updated lower level bathroom. The solar system is owned 5.2 kw pv solar, Steffes boiler system for in floor radiant heat and hot water. There are two 2,500 gallon cisterns for watering the horses and also for fire mitigation. The cisterns were installed in 2022. New roof was installed in 2021. The property has been fire mitigated, new asphalt recycled circular driveway, high speed fiber optic Starlink internet connection. Plenty of room for RV and horse trailer parking. The detached 3 car garage has a workshop area and an attached greenhouse. Excellent location, property backs up to Denver Mountain Parks Land, enjoy hiking, biking, horse back riding, rock climbing and all within 15 minutes of Hwy 93 and close to Boulder & Golden. Enjoy relaxing on your private deck surrounded by nature, with moose roaming through your yard! If you are looking for that perfect horse property your search is over, Welcome Home!
$889,500
5971 Windy Street Golden, CO 80403
- Type:
- Single Family
- Sq.Ft.:
- 2,523
- Status:
- Active
- Beds:
- 5
- Lot size:
- 0.23 Acres
- Year built:
- 1979
- Baths:
- 3.00
- MLS#:
- 8637171
- Subdivision:
- The Trails In Golden
ADDITIONAL INFORMATION
*Motivated seller and updated price* Welcome to your beautifully updated home and access to your next adventure. Located just steps from North Table Mountain, a vast trail system to run, hike and mountain bike, a sports complex and parks, and more. This house with a prime location boasts numerous updates over the past five years, with a standout feature being the fully renovated and open kitchen which is complemented by elegant finishes, engineered hardwood, and new chic railing. The main level provides ample space, including a kitchen, dining room, living room, bedroom, and bathroom. Upstairs, you'll find the primary bedroom with an en-suite bathroom, two additional bedrooms, and another bathroom, all enhanced with new carpet and modern updates. The finished basement offers a bonus room and a non-conforming bedroom, providing extra versatility. Outside, enjoy the spacious, fenced lot featuring a garden and a shed for additional storage, along with an attached two-car garage. This exceptional location is close to outdoor activities, New Terrain Brewing Company, CO Tap House, and just minutes from Golden, with easy access to the mountains. Your search for the perfect home ends here.
$1,425,000
180 Rudi Lane W Golden, CO 80403
- Type:
- Single Family
- Sq.Ft.:
- 3,369
- Status:
- Active
- Beds:
- 3
- Lot size:
- 2.52 Acres
- Year built:
- 1985
- Baths:
- 3.00
- MLS#:
- 3848225
- Subdivision:
- Coal Creek Canyon
ADDITIONAL INFORMATION
Live where you play in the Rocky Mountains of Colorado. Rustic meets luxury in this artfully handcrafted log home just 25 minutes to Boulder and Golden. Bristlecone Pine bolsters the welcoming covered front porch. Upon entering this masterpiece your breath will be taken by the amazing Continental Divide View. Vaulted ceilings and open floor plan live well with an impressive 22 ft moss rock fireplace and a fabulous new kitchen. Nearly every window has been replaced to frame pretty views of forested hillsides and snow capped peaks. Main level features a newly added primary suite boasting cozy heated floors and a 3/4 bath. Also on the main level are the guest bedroom, shared full bath and a wonderful 2 story sunroom with flagstone flooring and floor to ceiling windows. Upstairs boasts the 2nd spacious primary suite with a remodeled 3/4 bath and a charming catwalk - the perfect spot to read a good book. Walk-out lower level is an excellent space to work from home with high speed fiber optic internet. Enjoy outdoor living and entertaining on the expansive south-west facing deck, watching Colorado's spectacular sunsets and gazing at stars that seem touchable. The brand new 864 sq ft 3-car detached garage with 8ft and 9ft doors offers plenty of room for your vehicles and all of your Colorado toys. Next to the garage is space for RV parking. Easy 40 minute drive to Downtown Denver. Scenic 30 minutes to Eldora Ski Resort. Denver International Airport is less than an hour away.
$1,375,000
33400 Retrievers Trail Golden, CO 80403
- Type:
- Single Family
- Sq.Ft.:
- 3,856
- Status:
- Active
- Beds:
- 5
- Lot size:
- 28.68 Acres
- Year built:
- 2010
- Baths:
- 6.00
- MLS#:
- 6160541
- Subdivision:
- Geneva Glade
ADDITIONAL INFORMATION
Surrounded by an awe-inspiring 15,000-acre forest reserve, this property promises an exclusive retreat with panoramic views of Golden Gate Canyon State Park. Entertain in style in the vast dining and living areas, united in an open floor plan with a cozy gas fireplace, skylights to let the natural light in, and easy access to the expansive 660 square foot Trex deck. Enjoy the cool mountain breezes, private views of the tranquil mountains, and visiting wildlife – a perfect backdrop for relaxation. The master suite features dual walk-in closets and a 5-piece bath including garden tub and is soundproofed from the main living area. Your guests will not want to leave while staying in the 2nd main floor ensuite with a beautiful three-quarter bath featuring starphire glass and luxurious rain shower head. The three bedrooms on the lower level, each with their own bathroom, make spacious accommodations for family or guests. This home doesn't just cater to comfort; it's a practical paradise with a high-efficiency wood-burning boiler system that nearly eradicates costs for the radiant floor heat, complemented by the convenient option of automatic propane-fueled backup. Car enthusiasts and hobbyists will revel in two garages, featuring radiant heated floors, insulated walls, dual garage doors on the upper garage, and dedicated sub-panels – the electrical in the workshop has been upgraded to 220V for maximum optionality. This stunning 28-acre estate is zoned A2, so bring your critters! Located just a stone's throw from Black Hawk, Golden, and Eldora Ski Resort, this mountain sanctuary is not just a home – it's a lifestyle. Contact us for a private showing and embrace the extraordinary.
$7,205,552
53 Canyon Pines Drive Arvada, CO 80403
- Type:
- Single Family
- Sq.Ft.:
- 6,198
- Status:
- Active
- Beds:
- 7
- Lot size:
- 0.9 Acres
- Baths:
- 5.00
- MLS#:
- 2017802
- Subdivision:
- Canyon Pines
ADDITIONAL INFORMATION
Pricing reflects the design by Semple Brown Design featured on this particular lot. Home is not currently under construction, but can be built once a Buyer has purchased the building site and entered into a contract with Gruber Custom Homes for the construction of this design along with the specific finishes. All final pricing, finishes, design, floor plans etc. are subject to change. This Residence is designed for seamless outdoor living, immersing the homeowner in nature’s embrace from dawn to dusk. This modern-vernacular home artfully captures the panoramic beauty of Coal Creek Peak to the west and the Denver skyline to the east all while offering a 1,200-square-foot Accessory Dwelling Unit (ADU). Elemental features such as a hot tub, fireplace, and the use of natural, tactile materials ground intimate moments of connection with nature, creating a harmonious retreat to nature. Learn more about this design by requesting an introduction to Semple Brown. The price provided by Gruber Custom Homes includes the lot and construction cost for the current design. For more information on Semple Brown, visit www.semplebrown.com. For more information on Gruber Custom Homes, visit www.gogruber.com.
$1,600,000
9722 Lost Dove Trail Golden, CO 80403
- Type:
- Single Family
- Sq.Ft.:
- 3,310
- Status:
- Active
- Beds:
- 3
- Lot size:
- 33.07 Acres
- Year built:
- 1998
- Baths:
- 4.00
- MLS#:
- 1810481
- Subdivision:
- Coal Creek Canyon
ADDITIONAL INFORMATION
Live On Top Of The World In This Magnificent Secluded Location At The End Of The Private Lost Dove Trail. Spectacular Views In All Directions. Must Visit In Person To Truly Appreciate. Home Is Situated East Of Blue Mountain With Views Of Longs Peak To The Northwest & City To The Southeast. Log Siding Is Tastefully Complimented By Custom Stonework. High Quality Velux Skylights. 3 Wood Burning Stoves. Home Theater Included Comes Fully Equipped, Ready To Watch Football On The 13 Foot Projection Screen In Walkout Basement Bonus Room. Almost 1000 SQ FT Of Deck Space With Stunning Views. New Asphalt Driveway. 3 Car Attached Garage & New 2 Car Detached Garage. Acres Of Fenced Meadow & Loafing Shed. Rare High Flow Domestic Well Allows For Garden Watering & Livestock Usage. Front & Rear Timed Irrigation. Clean Hot Water Baseboard Heating. Check The Amazing Wildlife Photos In Supplements. Live In Total Peace & Seclusion In Your Private Retreat And Yet It's Only 22 Minutes To Downtown Golden. High Speed Mountain Broadband Internet. Full AT&T Reception. One Mile From Coal Creek Canyon/Hwy 72 Through Private Locked Gate. It's Well Worth Going The Extra Mile To Enjoy This Magnificent 33 Acre Ranch With Thousands Of Acres Of Public Lands On Two Sides. Must See. Home Warranty.
$6,797,000
64 Canyon Pines Drive Arvada, CO 80403
- Type:
- Single Family
- Sq.Ft.:
- 8,000
- Status:
- Active
- Beds:
- 4
- Lot size:
- 0.84 Acres
- Baths:
- 6.00
- MLS#:
- 9464626
- Subdivision:
- Canyon Pines
ADDITIONAL INFORMATION
Pricing reflects the design featured on this particular lot. Home is not currently under construction, but can be built once a Buyer has purchased the building site and entered into a contract with Elemental Homes for the construction of this design along with the specific finishes. All final pricing, finishes, design, floor plans etc. are subject to change. The design of this home takes inspiration from the rails that skirt the edge of the Canyon Pines development. The massing of the home is expressed by volumes of space-separated skylights and glass walls that dissolve and create the essence of passing trains. The modern aesthetic of the home features a limestone exterior punctuated by steel accents. The natural materials speak to the surroundings and character of the site. Arriving homeowners and guests enter through an oversized pivot door and are greeted by a grand entrance hall that is highlighted by a two-story stone wall and stair that leads to the lower level. The interior finishes are composed of Limestone, walnut paneling, and polished concrete floors. Natural light penetrates deep into the space through the skylights that run the length of the home. People choose to live in Colorado and are largely drawn here for their love of nature and the outdoors. The design of this home seeks to foster that connection through the large expanses of glass that can open wide and seamlessly connect the interior to the generous outdoor spaces. About Elemental Homes: Elemental Homes specializes in crafting high-quality luxury homes that are created with a focus on modern style, beauty, comfort, and sustainability. Their homes are built to last and designed to create healthy environments that remain energy efficient throughout their lifetime. They are happy to discuss how they can add your personality to this home and make it yours.
$5,425,000
63 Canyon Pines Drive Arvada, CO 80403
- Type:
- Single Family
- Sq.Ft.:
- 4,725
- Status:
- Active
- Beds:
- 5
- Lot size:
- 0.61 Acres
- Baths:
- 5.00
- MLS#:
- 9085111
- Subdivision:
- Canyon Pines
ADDITIONAL INFORMATION
Pricing reflects the design featured on this particular lot. Home is not currently under construction, but can be built once a Buyer has purchased the building site and entered into a contract with Melton Design and Build for the construction of this design along with the specific finishes. All final pricing, finishes, design, floor plans etc. are subject to change. ABOUT THE DESIGN: Drawing from the spirit of the Canyon Pines ethos, this residence stands as a harmonious blend of contemporary design and natural elegance. Its three-story prairie-style architecture is marked by strong horizontal lines and a terraced structure that gracefully mirrors the undulating landscape. The home’s large exterior patios and generous windows frame expansive views of Coal Creek Canyon’s North Prairie Preserve Open Space, the glittering Denver skyline, and prominent natural landmarks like Boulder Flatirons and Eldorado Mountain. A low-pitched horizontal roof, crafted from simple, natural materials, offers an unassuming yet captivating silhouette against the Colorado sky. This home, with its generous bedrooms, optional accessory dwelling unit (ADU), and additional garage space is a testament to that community spirit. Here, the line between indoors and out is artfully blurred, inviting residents to partake in a lifestyle that cherishes outdoor activities, panoramic views from the third-floor balcony, and an intrinsic connection to the environment. Melton’s renowned design-build process breathes life into this architectural vision with precision and grace. The journey from blueprint to reality is anchored in a steadfast commitment to craftsmanship and client communication, ensuring that each space within the home reflects its owner’s unique aspirations. Every detail, from the interior and exterior fireplaces to the carefully considered office spaces and baths, is meticulously woven into the fabric of a seamless, holistic living experience.
- Type:
- Land
- Sq.Ft.:
- n/a
- Status:
- Active
- Beds:
- n/a
- Lot size:
- 35.13 Acres
- Baths:
- MLS#:
- 2586299
- Subdivision:
- Forrest Vista
ADDITIONAL INFORMATION
This is the mountain property you have been waiting for. Build your dream home and enjoy views as far as the eye can see. From Pikes Peak to Mt Evans along with some views of the Continental Divide. This view will not disappoint. The well yields 22 gallons of water a minute. The underground utilities are at the lot line. Low Gilpin County taxes, gated entrance and good cell coverage. Close to Golden Gate Canyon State Park and Jefferson County Open Spaces! Biking, hiking in your own backyard and just a short distance to ski areas. 25 minutes to downtown Golden and 45 minutes to the downtowns of Boulder & Denver! Schedule your tour today.
$735,000
0 Highland Road Golden, CO 80403
- Type:
- Land
- Sq.Ft.:
- n/a
- Status:
- Active
- Beds:
- n/a
- Lot size:
- 35 Acres
- Baths:
- MLS#:
- 2991218
- Subdivision:
- Red Tail Ranch
ADDITIONAL INFORMATION
Welcome to Red Tail Ranch in Golden Gate Canyon! Lot J2 on Highland Road is a stunning and extremely rare 35-acre parcel with stunning divide views, several possible building sites, and a great mix of Aspen & Pine trees as well as grassland. The well is already drilled and in place with a great yield! Bring your horses or livestock or just enjoy the privacy and tranquility that 35 acres afford. A primitive ATV trail connects the south end of the parcel with the north and the top of the parcel has views from Pikes Peak all the way to more western peaks. A creekbed runs through the northeast end of the parcel. Close to Golden Gate Canyon State Park and Jefferson County Open Spaces! 25 minutes to downtown Golden and 45 minutes to the downtowns of Boulder & Denver! Nearby world-class activities include skiing, biking, hiking, climbing, horseback riding, off-road driving trails, motorcycle riding, ghost towns, gold mines, bird watching, snowshoeing, white-water rafting, fly-fishing, target shooting, and hunting to name a few. For privacy and limited future development, the immediate area includes National Forest, Jefferson County Open Space, State Parks, and Colorado Division of Wildlife property. This will maintain the exceptional privacy, and limit development in the area. Electronic gated entry. This rare mountain ranch with incredible views won't last long! Drone footage: https://drive.google.com/file/d/1vuAR6csrNuF6Ca7vPvY1a8qUdi2-V8S6/view?usp=drive_link
$735,000
Highland Rd Golden, CO 80403
- Type:
- Land
- Sq.Ft.:
- n/a
- Status:
- Active
- Beds:
- n/a
- Lot size:
- 35 Acres
- Baths:
- MLS#:
- 2991218
- Subdivision:
- Red Tail Ranch
ADDITIONAL INFORMATION
Welcome to Red Tail Ranch in Golden Gate Canyon! Lot J2 on Highland Road is a stunning and extremely rare 35-acre parcel with stunning divide views, several possible building sites, and a great mix of Aspen & Pine trees as well as grassland. The well is already drilled and in place with a great yield! Bring your horses or livestock or just enjoy the privacy and tranquility that 35 acres afford. A primitive ATV trail connects the south end of the parcel with the north and the top of the parcel has views from Pikes Peak all the way to more western peaks. A creekbed runs through the northeast end of the parcel. Close to Golden Gate Canyon State Park and Jefferson County Open Spaces! 25 minutes to downtown Golden and 45 minutes to the downtowns of Boulder & Denver! Nearby world-class activities include skiing, biking, hiking, climbing, horseback riding, off-road driving trails, motorcycle riding, ghost towns, gold mines, bird watching, snowshoeing, white-water rafting, fly-fishing, target shooting, and hunting to name a few. For privacy and limited future development, the immediate area includes National Forest, Jefferson County Open Space, State Parks, and Colorado Division of Wildlife property. This will maintain the exceptional privacy, and limit development in the area. Electronic gated entry. This rare mountain ranch with incredible views won't last long! Drone footage: https://drive.google.com/file/d/1vuAR6csrNuF6Ca7vPvY1a8qUdi2-V8S6/view?usp=drive_link
- Type:
- Land
- Sq.Ft.:
- n/a
- Status:
- Active
- Beds:
- n/a
- Lot size:
- 55.66 Acres
- Baths:
- MLS#:
- 8130546
- Subdivision:
- Red Tail Ranch
ADDITIONAL INFORMATION
Welcome to Red Tail Ranch! Gilpin County Lot 3 is a stunning and extremely rare 55+ acre parcel with stunning divide views, a grazing meadow, rock outcroppings, and several possible flat building sites. Bring your horses or livestock or just enjoy the privacy and tranquility that 55 acres afford. Electrical has been run to the lot. Parcel qualifies for a domestic well and has an adjudicated spring on the property. Close to Golden Gate Canyon State Park and Jefferson County Open Spaces! 25 minutes to downtown Golden and 45 minutes to the downtowns of Boulder & Denver! This ranch currently has low agricultural taxes. Nearby world-class activities include skiing, biking, hiking, climbing, horseback riding, off-road driving trails, motorcycle riding, ghost towns, gold mines, bird watching, snowshoeing, white-water rafting, fly-fishing, target shooting, and hunting to name a few. For privacy and limited future development, the immediate area includes National Forest, Jefferson County Open Space, State Parks, and Colorado Division of Wildlife property. This will maintain the exceptional privacy, and limit development in the area. Electronic gated entry. Almost all of the coveted Red Tail Ranch lots have been sold---This rare mountain ranch with incredible views won't last long! FYI, the map on Zillow may not be correct.
- Type:
- Land
- Sq.Ft.:
- n/a
- Status:
- Active
- Beds:
- n/a
- Lot size:
- 1.21 Acres
- Baths:
- MLS#:
- IR1008853
- Subdivision:
- Coal Creek, Upper
ADDITIONAL INFORMATION
Top of the world parcel! Views of Denver and the Back-range. easy access, road is plowed by county. Includes house plans for 5200 square foot, 3 level, 4 bed, 3 bath, 3 car garage house with expansive views, or design your own castle.
- Type:
- Land
- Sq.Ft.:
- n/a
- Status:
- Active
- Beds:
- n/a
- Baths:
- MLS#:
- 9662946
- Subdivision:
- Crescent Lake Estates
ADDITIONAL INFORMATION
Experience the essence of mountain living with this exceptional lot in Coal Creek Canyon. This opportunity unveils a realm of possibilities for crafting your idyllic mountain retreat. The landscape is gently sloping, has a seasonal stream, wooded with aspen and pine trees, and has rock outcroppings. This parcel (lot 29) has an electrical box, telephone box, and the gas line is within 40 ft. of the property. Located just 20 miles from Boulder and 18 miles from Golden. Embrace the opportunity to make mountain living become a reality! Schedule your visit today and unlock the potential to craft your very own mountain retreat!
$155,000
32778 Janelle Lane Golden, CO 80403
- Type:
- Land
- Sq.Ft.:
- n/a
- Status:
- Active
- Beds:
- n/a
- Baths:
- MLS#:
- 6048254
- Subdivision:
- Coal Creek Canyon
ADDITIONAL INFORMATION
Looking for the perfect Colorado mountain land with access to Boulder AND Denver? Here it is! Spectacular Views looking south, west, AND east!!!! One of the last ones available in this part of Coal Creek Canyon. This 2.4 acre parcel has south-facing views for maximum solar opportunities. A driveway can be cut down if you'd like to build into the mountain or you can build on stilts to maximize the canyon views. Lot has many pines and aspens on it with a small spring fed creek in the valley just south of the property. Please call for survey/map and home rendering.
- Type:
- Land
- Sq.Ft.:
- n/a
- Status:
- Active
- Beds:
- n/a
- Lot size:
- 2.01 Acres
- Baths:
- MLS#:
- 3015339
- Subdivision:
- Blue Mountain Estates
ADDITIONAL INFORMATION
This Blue Mountain Estates property is a true gem, effortlessly balancing the desire for a peaceful mountain lifestyle with the need for accessibility. It provides a remarkable 2-acre canvas for your dream home, offering the chance to escape the hustle and bustle of city life without sacrificing convenience. As soon as you enter the Blue Mountain neighborhood, you are taken to place that seems far away from the city. You'll see amazing rock outcroppings (including the Ralston Buttes), wildlife and take in truly amazing views as you climb Westridge Road. This property sits high above other lots offering expansive views of White Ranch Park open space directly across, ensuring your view of undeveloped nature will never be spoiled. Views of the city of Golden to the southeast, the Continental Divide to the west, and Pikes Peak on the horizon to the south. The neighborhood is surrounded by thousands of acres of Open Space, with public parking just across Hwy 72. HOA dues are voluntary. The property has a Golden address but is unincorporated Jefferson County annexed to the City of Arvada. This provides Arvada zoning and top-rated schools. Lot includes a water tap. Easy access to existing electricity. Maintained public roads in the winter. Internet available. The nearest grocery store is only 15 minutes away, Eldora 45 minutes, and situated halfway between Boulder and Golden. Discover the joy of living in harmony with nature, all within reach of the vibrant attractions and amenities that make Blue Mountain a truly exceptional place to call home. Take the time to go see this one before it's gone. Watch the drone video here -> bit.ly/25421_Westridge_Road_Video
- Type:
- Land
- Sq.Ft.:
- n/a
- Status:
- Active
- Beds:
- n/a
- Lot size:
- 1.16 Acres
- Baths:
- MLS#:
- 2200432
- Subdivision:
- Canyon Pines
ADDITIONAL INFORMATION
Tucked against the hillside, this open lot offers views of the Great Plains, downtown Denver skyline, north Table Mountain, and endless sunrises. The topography is perfect for a walk-out plan with huge views. RENDERINGS ARE A CONCEPT FROM HMH ARCHITECTURE + INTERIORS TO SHOW WHAT COULD BE BUILT ON THIS LOT. THIS IS LAND FOR SALE ONLY. THIS PRICE DOES NOT INCLUDE A COMPLETED HOME OR THE DESIGN. Designed exclusively for the natural characteristics of Lot 29 at Canyon Pines, HMH created this modern cabin style residence to maximize the indoor-outdoor experience. The unique entrance via a captivating bridge adds a distinctive touch to this modern home *Lot Price does not include the design by HMH Architecture+ Interiors. Once a Buyer purchases the Lot, they can either work with this design or a different design all together. ABOUT CANYON PINES: Canyon Pines is a luxury residential community hidden in a lush pine forest on the eastern edge of the Rocky Mountains. Tucked between sweeping vistas overlooking Denver (35 mins.), Boulder (20 mins.), and Golden (15 mins.) to the east and the jagged walls of Coal Creek Canyon rising to the West, Canyon Pines celebrates the special relationship between land and architecture with custom lifestyle design that brings us closer to nature. Canyon Pines is located on the north slope of Coal Creek Canyon in Arvada, Colorado. All 90 homesites include municipal sewer and water, and fiber optic data connection is provided to each lot. For more information on architectural styles, 150+ acres of open space, and more visit CANYONPINES.COM
Open House:
Thursday, 11/14 8:00-7:00PM
- Type:
- Condo
- Sq.Ft.:
- 1,599
- Status:
- Active
- Beds:
- 2
- Year built:
- 2007
- Baths:
- 2.00
- MLS#:
- 3309056
- Subdivision:
- West Wood Villas Condos Ph 12 Bldg 6
ADDITIONAL INFORMATION
Seller may consider buyer concessions if made in an offer. Welcome to this stunning property featuring a natural color palette that exudes warmth and tranquility. The spacious living area boasts a charming fireplace, perfect for cozy winter nights. The well-appointed kitchen showcases a center island, providing ample room for meal preparation and entertaining. The master bedroom offers a desirable walk-in closet, ensuring an organized and clutter-free space. With additional rooms designed for flexible living, this home caters to all your needs. The primary bathroom features both a separate tub and shower, offering a luxurious retreat. Double sinks provide convenience for busy mornings, while good under sink storage keeps everything within reach. Don't miss the opportunity to make this exceptional property your own.
$125,000
388 Copperdale Lane Golden, CO 80403
- Type:
- Land
- Sq.Ft.:
- n/a
- Status:
- Active
- Beds:
- n/a
- Lot size:
- 1.1 Acres
- Baths:
- MLS#:
- 3546697
- Subdivision:
- Coal Creek
ADDITIONAL INFORMATION
Your dream lot in Coal Creek Canyon is on the market!! This property has a gorgeous building envelope, rock outcroppings, easy paved roads, and an amazing community. The commute to Boulder or Golden is roughly 25 minutes, and to Denver is about 40 minutes. Power is close to the property, fiber internet is available, and the survey is ready for your building plans. We have a set of plans for a home from the previous owners. This is a gorgeous lot in the perfect location for your dream home! NO HOA!!
$1,250,000
6474 Lone Eagle Road Golden, CO 80403
- Type:
- Single Family
- Sq.Ft.:
- 2,393
- Status:
- Active
- Beds:
- 3
- Lot size:
- 10 Acres
- Year built:
- 2003
- Baths:
- 3.00
- MLS#:
- 6379376
- Subdivision:
- Golden Gate Canyon
ADDITIONAL INFORMATION
AMAZING VALUE AT THIS NEW PRICE! Serenity, privacy and easy access to this rare find and highly desirable foothills property on 10 acres, with a horse barn, and a 6000 square-foot steel building. The steel building was built for the car enthusiast, has radiant heat including the pad outside the 14' overhead door, a plumbed compressor, an office/rec room. Imagine the possibilities; indoor RV or boat parking, mechanic's dream shop, wood or metal working, indoor shooting/archery range, batting cage, sports court, roller skating, roller hockey, indoor soccer, basketball or pickleball court, and plenty of storage. The house is mountain contemporary with open-concept design, vaulted ceilings, large new windows, and covered wraparound deck with stunning foothills views. the deck is huge and perfect for your yoga and meditation retreat! The large open kitchen is ideal for cooking and entertainment. The lovely open master includes a walk-in closet and en-suite bathroom. Additional bedrooms provide ample space for family, guests, or a home office. The lot and land offer both privacy and functionality including the circular paved driveway for access the house, horse barn, and steel building for all your cars and toys. The attached garage is oversized and has a washroom for all your gear. There's a 860 sq ft horse barn with a loft and a door out to the horse corral. For the dog lover; there's a 200 sq ft heated and air-conditioned dog house as well as an expansive fenced dog run. Enjoy easy access to Golden Gate Canyon road, Golden Gate Park, and the charm of downtown Golden. The roof, deck, windows, Combi boiler tankless hot water are all new. The ATV and attachments are included, and the skid steer in the steel building is negotiable or included with a full-price offer. This is the best value in Golden Gate Canyon and the surrounding foothills.
Andrea Conner, Colorado License # ER.100067447, Xome Inc., License #EC100044283, [email protected], 844-400-9663, 750 State Highway 121 Bypass, Suite 100, Lewisville, TX 75067

The content relating to real estate for sale in this Web site comes in part from the Internet Data eXchange (“IDX”) program of METROLIST, INC., DBA RECOLORADO® Real estate listings held by brokers other than this broker are marked with the IDX Logo. This information is being provided for the consumers’ personal, non-commercial use and may not be used for any other purpose. All information subject to change and should be independently verified. © 2024 METROLIST, INC., DBA RECOLORADO® – All Rights Reserved Click Here to view Full REcolorado Disclaimer
| Listing information is provided exclusively for consumers' personal, non-commercial use and may not be used for any purpose other than to identify prospective properties consumers may be interested in purchasing. Information source: Information and Real Estate Services, LLC. Provided for limited non-commercial use only under IRES Rules. © Copyright IRES |
Golden Real Estate
The median home value in Golden, CO is $683,100. This is higher than the county median home value of $601,000. The national median home value is $338,100. The average price of homes sold in Golden, CO is $683,100. Approximately 92.24% of Golden homes are owned, compared to 6.82% rented, while 0.94% are vacant. Golden real estate listings include condos, townhomes, and single family homes for sale. Commercial properties are also available. If you see a property you’re interested in, contact a Golden real estate agent to arrange a tour today!
Golden, Colorado 80403 has a population of 9,939. Golden 80403 is more family-centric than the surrounding county with 38.5% of the households containing married families with children. The county average for households married with children is 31.13%.
The median household income in Golden, Colorado 80403 is $139,412. The median household income for the surrounding county is $93,933 compared to the national median of $69,021. The median age of people living in Golden 80403 is 42.5 years.
Golden Weather
The average high temperature in July is 81.8 degrees, with an average low temperature in January of 16.3 degrees. The average rainfall is approximately 19.6 inches per year, with 82.8 inches of snow per year.
