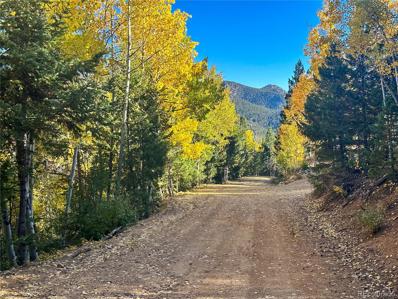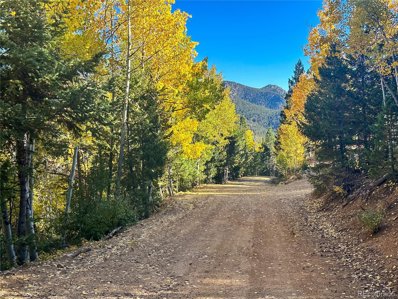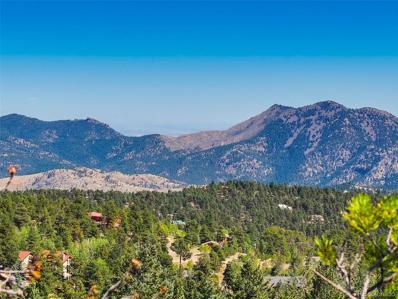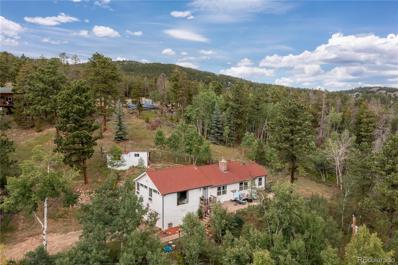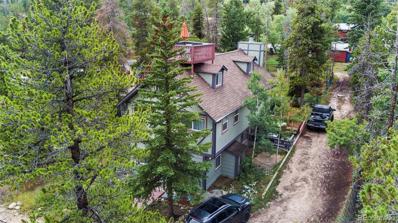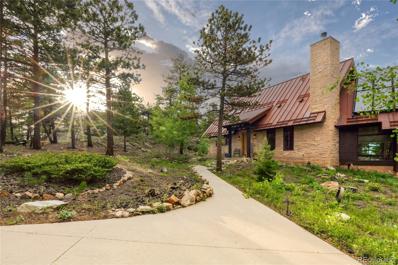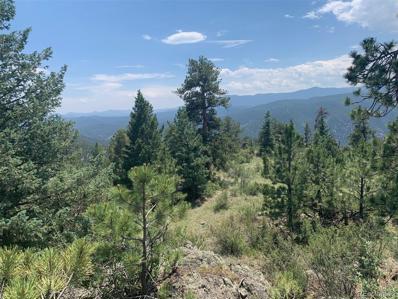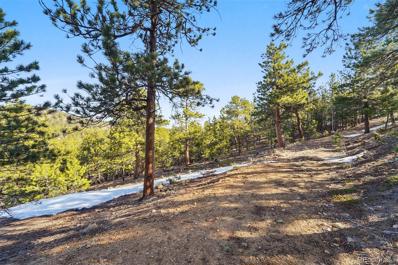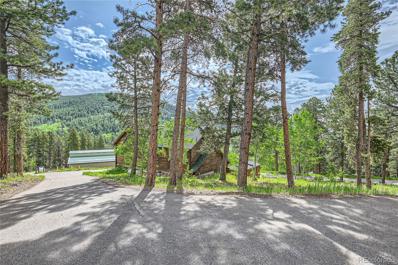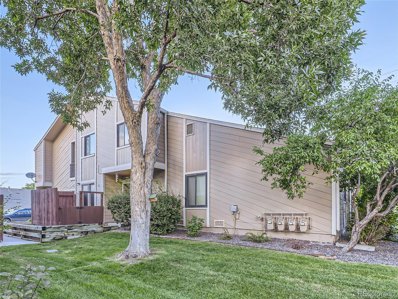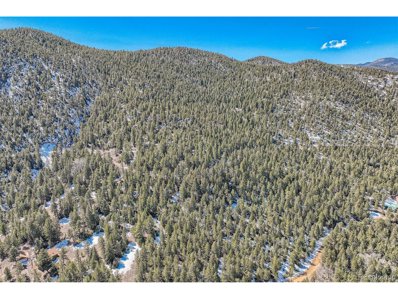Golden CO Homes for Rent
$2,265,000
1215 N Ford Street Golden, CO 80403
- Type:
- Single Family
- Sq.Ft.:
- 3,867
- Status:
- Active
- Beds:
- 5
- Lot size:
- 0.2 Acres
- Year built:
- 2024
- Baths:
- 5.00
- MLS#:
- 7621456
- Subdivision:
- Mesa Meadows
ADDITIONAL INFORMATION
Framed by the breathtaking views of North Table Mountain, this stunning new construction home at 1215 N Ford Street is thoughtfully designed to blend style and function. Conveniently located near downtown Golden, parks, shops, restaurants, and trails, this residence offers easy access to an active lifestyle. The main level boasts a spacious eat-in kitchen complete with elegant walnut cabinetry, quartz countertops, and a walk-in pantry, creating a perfect culinary hub. Flowing from the kitchen, the living room features a sleek porcelain tiled fireplace and opens directly to the covered patio for seamless indoor-outdoor living. Adjacent is the formal dining room, where sliding glass doors provide direct access to the patio. A main-level office provides an inspiring workspace. The family room welcomes guests with large windows that bathe the space in natural light, enhancing the bright and airy atmosphere. Practicality meets elegance in the mudroom, which connects to the attached 3-car garage, along with a main floor powder bath. Upstairs, the primary suite serves as a true sanctuary with vaulted ceilings, an en-suite bath, and private deck access. The spa-like primary bathroom is designed with luxury in mind, offering dual sinks, a soaking tub, a standing shower, and a walk-in closet. The upper level also features three additional bedrooms, two bathrooms, and a versatile loft space perfect for use as a secondary office, lounge, or playroom. The basement caters to entertainment and relaxation, with a bonus room that doubles as a secondary living area. It also includes an additional bedroom with a walk-in closet and full bath, creating a private suite-like environment. Every room throughout this home is meticulously finished with high-end details, offering both luxury and comfort. With an easy commute to Denver, Boulder, and Colorado’s premier ski areas, this home perfectly combines lifestyle, convenience, and elegance.
- Type:
- Land
- Sq.Ft.:
- n/a
- Status:
- Active
- Beds:
- n/a
- Baths:
- MLS#:
- 2440912
- Subdivision:
- Geneva Glade
ADDITIONAL INFORMATION
Beautiful lot with tremendous opportunity surrounded by the stunning Golden Gate Canyon State Park. This lot is perfect for that private mountain cabin you have always dreamed of building. The close access to the beloved Golden Gate Canyon State Park allows for easy escape for hiking, biking, fishing, hunting and simply enjoying what all the Colorado mountains have to offer. Please visit Jeffco.us for more information regarding any building on the lot. Buyers need to do their own due diligence to verify all information listed on MLS including but not limited to zoning, what can be built, lot size, lot lines. Listing agent makes no representation or warranties as to the accuracy of any information provided in MLS. The lot does NOT have a well or septic.
$65,000
2 Geneva Road Golden, CO 80403
- Type:
- Land
- Sq.Ft.:
- n/a
- Status:
- Active
- Beds:
- n/a
- Lot size:
- 1.04 Acres
- Baths:
- MLS#:
- 2440912
- Subdivision:
- Geneva Glade
ADDITIONAL INFORMATION
Beautiful lot with tremendous opportunity surrounded by the stunning Golden Gate Canyon State Park. This lot is perfect for that private mountain cabin you have always dreamed of building. The close access to the beloved Golden Gate Canyon State Park allows for easy escape for hiking, biking, fishing, hunting and simply enjoying what all the Colorado mountains have to offer. Please visit Jeffco.us for more information regarding any building on the lot. Buyers need to do their own due diligence to verify all information listed on MLS including but not limited to zoning, what can be built, lot size, lot lines. Listing agent makes no representation or warranties as to the accuracy of any information provided in MLS. The lot does NOT have a well or septic.
$985,000
30452 Hollings Way Golden, CO 80403
- Type:
- Single Family
- Sq.Ft.:
- 3,959
- Status:
- Active
- Beds:
- 3
- Lot size:
- 10.49 Acres
- Year built:
- 1978
- Baths:
- 4.00
- MLS#:
- 1500705
- Subdivision:
- Crescent Park
ADDITIONAL INFORMATION
Welcome to your mountain chalet, set on 10.49 acres of private land with breathtaking views of the Continental Divide and lush forests. This spacious home features an open floor plan with 30-foot cathedral ceilings, a rock fireplace, and a wood-burning stove, creating a cozy, rustic atmosphere. Enjoy outdoor living on three large decks, or relax in the bright sunroom with panoramic views.The home includes three bedrooms, four baths, and a four-car tandem garage, offering plenty of space. The walkout lower level provides flexibility for an in-law suite, office, or recreation area. Hardwood floors and tile run throughout the home.Conveniently located on county-plowed roads, you're just minutes from the town center of Coal Creek for essentials, and a mere 20 minutes from Boulder for shopping, dining, and entertainment. Some of Colorado's best outdoor attractions are right in your backyard, including Eldorado Canyon State Park, Walker Ranch, and Golden Gate Canyon State Park. For winter fun, Eldora Ski Resort and Nederland are only 20 minutes away.This home is the perfect close-in mountain escape offering tranquility, space, and access to nature-don't miss the opportunity to make it yours! Buyer to verify all measurements.
- Type:
- Land
- Sq.Ft.:
- n/a
- Status:
- Active
- Beds:
- n/a
- Baths:
- MLS#:
- 6626138
- Subdivision:
- Coal Creek Heights Unit 1
ADDITIONAL INFORMATION
This beautiful lot with easy access, stunning views of the surrounding mountains and eastern plains is a wonderful opportunity to own for a great price! The lot features gentle slopes, numerous pine trees, and even greater views if you plan to build higher on the lot. Located just 0.6 miles off the paved road, Coal Creek Heights Drive is a mix of asphalt, roadbase, and dirt and is well maintained all year long. Near by you would have easy access to Gross Reservoir, Black Hawk, Nederland, Eldora Ski Resort, Golden, and Boulder within 15-35 minutes. Near by there is local dining, with the Canyon Tavern, Wondervu Cafe, and Canyon coffee with more just a 5-10 minute drive away. The National Forest nearby offers numerous opportunities for hiking, biking, and enjoying the natural beauty of the Colorado mountains. Subdivision platted prior to the change requiring 1-acre Well/Septic amendment. Listing Agent can provide paperwork upon request. No well or septic installed; this is unimproved land. Seller was preparing to build and can provide some quotes for utility install and excavation.
$1,150,000
14880 W 58th Avenue Golden, CO 80403
- Type:
- Land
- Sq.Ft.:
- n/a
- Status:
- Active
- Beds:
- n/a
- Lot size:
- 1.02 Acres
- Baths:
- MLS#:
- IR1018740
- Subdivision:
- Golden
ADDITIONAL INFORMATION
Rare, Rare Piece of Heaven. This is a great opportunity to own a rare property in a desirable West Arvada/Golden area. Bring your own builder. 1.016 acre, A-2, nestled on a quiet County Road with views and no HOA's.
$140,000
4 Leon Lane Golden, CO 80403
- Type:
- Land
- Sq.Ft.:
- n/a
- Status:
- Active
- Beds:
- n/a
- Lot size:
- 0.65 Acres
- Baths:
- MLS#:
- 7230975
- Subdivision:
- Kuhlmann Heights
ADDITIONAL INFORMATION
Envision building your dream mountain retreat on this more than half an acre plot nestled among towering pines and evergreen trees, offering breathtaking mountain views and natural rock outcroppings. This prime piece of land represents a unique opportunity to create a personalized sanctuary in the heart of Colorado's stunning natural landscape. The land comes with approved well and septic permits, as well as approved site plans, streamlining the initial stages of development and ensuring that essential utilities can be established smoothly. Architectural and structural drawings are close to complete for permit submittal. Located just 15 mins to Hwy 93 and less than 30 minutes from Boulder, Golden, and Eldora Ski Resort, this property offers both seclusion and accessibility. Enjoy the tranquility and privacy of mountain living while being close enough to vibrant cities known for their rich cultural scenes, exceptional dining, and outdoor recreation. Whether you're looking to build a vacation home to escape the hustle and bustle of city life, or a permanent residence surrounded by nature, this property provides the perfect canvas.
$599,000
11827 Brook Road Golden, CO 80403
- Type:
- Single Family
- Sq.Ft.:
- 1,480
- Status:
- Active
- Beds:
- 3
- Lot size:
- 1.67 Acres
- Year built:
- 1969
- Baths:
- 2.00
- MLS#:
- 4006121
- Subdivision:
- Coal Creek Canyon
ADDITIONAL INFORMATION
Welcome to your personal haven of tranquility!! This unique home is nestled on nearly 2 acres, featuring its own well and a charming cabin. Embrace the breathtaking views as the sun rises, or enjoy the vibrant colors of Aspen leaves in the fall. Inside, the living room boasts expansive windows that flood the space with natural light. The dining area is enhanced by a wood burning fireplace, shared with the adjoining kitchen. The spacious kitchen is equipped with ample cabinetry, a pantry, and sleek stainless steel appliances, including a gas range. With three generously sized bedrooms and two bathrooms, there is plenty of room for comfort. The primary bathroom features dual vanities and an updated tile step-in shower. Step outside to your private sanctuary, where panoramic views and the soothing sound of a brook create a peaceful ambiance. Enjoy the sights of local wildlife, such as foxes, deer, bobcats, and moose. The refurbished cabin, complete with electricity, offers versatile use as a guest cottage, playroom, or game room. Additionally, the home includes a spacious two-car garage for ample storage. With no HOA, the potential for customizing and expanding your retreat is boundless..
$745,000
33 L Road Golden, CO 80403
- Type:
- Single Family
- Sq.Ft.:
- 2,178
- Status:
- Active
- Beds:
- 5
- Lot size:
- 0.05 Acres
- Year built:
- 1979
- Baths:
- 3.00
- MLS#:
- 1767011
- Subdivision:
- Wondervu Project
ADDITIONAL INFORMATION
NICE PRICE IMPROVEMENT! Looking for a home with mountain-top living? Look no further—this is a must-see! This stunning mountain contemporary home offers 5 spacious bedrooms and a thoughtfully designed, functional layout. The attic living space adds a unique touch, perfect for relaxation or a quiet retreat. The property is bright and airy, with large and small windows strategically placed to invite in ample natural light. Step outside onto the additional side deck, perfect for outdoor gatherings, or explore the fenced south-side garden with a blend of planted and natural beauty. One of the highlights of this home is the attic bedroom, featuring a door that opens to breathtaking views at approximately 9,000 feet elevation. Outside, a handy shed provides storage for tools, while three newly added steps offer a cozy spot to sit and enjoy the beautifully landscaped yard. Parking accommodates three cars and a motorcycle comfortably. Come and see this incredible home for yourself! The natural habitat is ideal for nature lovers, and it's only 20 minutes to the Eldora ski area from CO 72 Coal Creek Canyon. Just 10 minutes to Eldorado State Park and 30 minutes to Arvada or Boulder. Be sure to drive safely on the mountain roads.
$1,050,000
17085 W 62nd Circle Arvada, CO 80403
- Type:
- Single Family
- Sq.Ft.:
- 4,100
- Status:
- Active
- Beds:
- 4
- Lot size:
- 0.26 Acres
- Year built:
- 2001
- Baths:
- 4.00
- MLS#:
- 5346429
- Subdivision:
- Sunrise Ridge
ADDITIONAL INFORMATION
Welcome home to this picture perfect 4 bedroom/ 4 bathroom ranch home in the highly sought after Sunrise Ridge neighborhood. The private front courtyard is idyllic and is just the start to all this home has to offer! Upon entry, you will be “wowed” by the open concept floorplan beaming with natural light. There is a generously sized study/den off the main entry showcasing cherry floors and beautiful built-ins. The dining room and living room flow effortlessly together, making it perfect for larger gatherings, while cooking is a dream in the gourmet eat-in kitchen- including granite countertops, SS appliances, hardwood floors and storage galore! The expansive primary suite feels like a true retreat featuring private patio access, two walk-in closets, a luxurious bathroom with dual sinks, soaking tub and separate shower. The secondary bedroom (with generous closet space) bathroom and laundry room complete the main level. Looking for more? Head down to the FINISHED basement where you will be greeted by a large and inviting family/bonus space, 2 bedrooms (both conforming), 2 bathrooms plus an additional hobby/game room! Enjoy summer evenings out back in your private tranquil outdoor oasis. Featuring mature landscaping, large patio and koi pond- perfect for entertaining! Leave the car at home (in the attached 3 car garage) and enjoy miles of hiking and biking trails right out your front door. Easy access to Golden, Denver and Boulder! This is the one you’ve been waiting for!
$1,450,000
116 Ramona Road Golden, CO 80403
- Type:
- Single Family
- Sq.Ft.:
- 3,158
- Status:
- Active
- Beds:
- 4
- Lot size:
- 1.12 Acres
- Year built:
- 2003
- Baths:
- 3.00
- MLS#:
- 6167175
- Subdivision:
- Cedar Ridge Estates
ADDITIONAL INFORMATION
Welcome to 116 Ramona Road in Golden, CO! This incredible home is an architectural masterpiece with a perfect blend of comfort and luxury. This one of a kind home boasts 4 bedrooms (2 non-conforming) and 3 bathrooms with a steam showing in the primary across a generous 3600+ square feet, providing ample space to take in the views from almost every room. Step inside to discover hardwood floors that add warmth and charm, while the chef's kitchen features stainless steel appliances and leather granite counters that any culinary enthusiast will appreciate. With in-floor heating and a wood fireplace you are sure to stay cozy year around. Experience the beauty of the outdoors right in your own backyard, with private outdoor spaces ( hot tub with a view included!) perfect for entertaining or simply unwinding. Your four-legged friends will appreciate the large fenced in yard that was recently added. And with Gross Reservoir and the national forest as your neighbor, and the most incredible front range sunrises tranquility is always within reach. 30 minutes or less to Eldora Ski area, 20 minutes to Nederland, 35 minutes to Boulder, and just an hour to DIA. Don't miss the opportunity to make this exceptional property your own. Schedule a showing today and experience the best of Golden living at 116 Ramona Road!
$2,000,000
00 Douglas Mtn Drive Golden, CO 80403
- Type:
- Land
- Sq.Ft.:
- n/a
- Status:
- Active
- Beds:
- n/a
- Lot size:
- 235 Acres
- Baths:
- MLS#:
- 7785105
ADDITIONAL INFORMATION
This large south facing ranch property has views of the Continental Divide, Pikes Peak and more. Rarely will you see a parcel of land with views of this magnitude. 235 Acres M/L of contiguous land located in both Gilpin and Jefferson counties. Included with the property is a recently completed survey. For over 50 years this property has had the same family ownership. The land is a mixture of sloping hillsides, grassy meadows and view filled ridges. There are two small seasonal streams on the property, one of which has some interesting waterfalls. Plenty of wildlife including Moose, Elk, Turkeys and Grouse. Multiple building sites allowed on this property, so it has the potential to be subdivided. Would make for an incredible family compound as well. Existing private driveway from the County Road brings you onto the property.
$3,490,000
5123 Quaker Street Golden, CO 80403
- Type:
- Single Family
- Sq.Ft.:
- 4,600
- Status:
- Active
- Beds:
- 4
- Lot size:
- 0.59 Acres
- Year built:
- 2020
- Baths:
- 4.00
- MLS#:
- 7995603
- Subdivision:
- Crestview
ADDITIONAL INFORMATION
Welcome to this modern, contemporary home, a true architectural marvel! Inspired by Frank Lloyd Wright, this home integrates exquisite craftsmanship with the beauty of nature. Each element has been thoughtfully designed to offer both luxury and tranquility. Key Features: Contemporary Architectural Design Sleek lines and vast triple-pane windows Luxury finishes throughout Open floor plan Peaceful rooftop patio The main level is designed for ADA accessibility Gourmet Kitchen: Top-of-the-line appliances Custom-designed cabinetry Unique backlit domino island, ideal for entertaining Elegant Living Spaces: High ceilings in the living area Custom stone fireplaces Massive windows offering breathtaking garden views The lavish master suite creates a private oasis Spa-inspired ensuite with soaking tub, steam shower, and dual vanities Outdoor Paradise: Beautifully landscaped garden with solar-heated compost and greenhouse Expertly designed elevated garden beds Energy-efficient features like solar panels and radiant solar floor heating 2 Tesla batteries in the garage provide an eco-friendly lifestyle w/ cost savings The rooftop entertainment patio is complete with a gas fireplace and bocce turf, which is perfect for social gatherings Location: Situated in a peaceful, high-end neighborhood (without an HOA) Proximity to Fairmount Park, North Table Mountain trails, and just a 10-minute bike ride to downtown Golden Experience the tranquility of mountain life with urban conveniences close by Additional Amenities: Four-car garage Plentiful storage The property has a well for watering the lawn and garden This uniquely crafted home combines luxury, comfort, and sustainability into one exceptional living experience. Seize the chance to own this architectural jewel in a desirable location. Website: https://willrankin.epiquerealty.com/5123-quaker-st Drone Video: https://www.youtube.com/embed/3FrwAQcJQ9Q?rel=0
$1,375,000
180 Rudi Lane W Golden, CO 80403
- Type:
- Single Family
- Sq.Ft.:
- 3,369
- Status:
- Active
- Beds:
- 3
- Lot size:
- 2.52 Acres
- Year built:
- 1985
- Baths:
- 3.00
- MLS#:
- 3848225
- Subdivision:
- Coal Creek Canyon
ADDITIONAL INFORMATION
Live where you play in the Rocky Mountains of Colorado. Rustic meets luxury in this artfully handcrafted log home just 25 minutes to Boulder and Golden. Bristlecone Pine bolsters the welcoming covered front porch. Upon entering this masterpiece your breath will be taken by the amazing Continental Divide View. Vaulted ceilings and open floor plan live well with an impressive 22 ft moss rock fireplace and a fabulous new kitchen. Nearly every window has been replaced to frame pretty views of forested hillsides and snow capped peaks. Main level features a newly added primary suite boasting cozy heated floors and a 3/4 bath. Also on the main level are the guest bedroom, shared full bath and a wonderful 2 story sunroom with flagstone flooring and floor to ceiling windows. Upstairs boasts the 2nd spacious primary suite with a remodeled 3/4 bath and a charming catwalk - the perfect spot to read a good book. Walk-out lower level is an excellent space to work from home with high speed fiber optic internet. Enjoy outdoor living and entertaining on the expansive south-west facing deck, watching Colorado's spectacular sunsets and gazing at stars that seem touchable. The brand new 864 sq ft 3-car detached garage with 8ft and 9ft doors offers plenty of room for your vehicles and all of your Colorado toys. Next to the garage is space for RV parking. Easy 40 minute drive to Downtown Denver. Scenic 30 minutes to Eldora Ski Resort. Denver International Airport is less than an hour away.
$1,495,000
9722 Lost Dove Trail Golden, CO 80403
- Type:
- Single Family
- Sq.Ft.:
- 3,310
- Status:
- Active
- Beds:
- 3
- Lot size:
- 33.07 Acres
- Year built:
- 1998
- Baths:
- 4.00
- MLS#:
- 1810481
- Subdivision:
- Coal Creek Canyon
ADDITIONAL INFORMATION
One Of a Kind 33 Acre Ranch Only Minutes to the Denver Metro. Bordered by Thousands of Acres of Open Space, with Scenic Views of Longs Peak on the Continental Divide and Downtown Denver city lights. 30 minutes to Downtown Denver – 20 minutes to Downtown Golden, 25 minutes to Downtown Boulder. 15 minutes to Major Shopping and Grocery Stores in Arvada. 40 minutes to Eldora Mountain ski resort and Black Hawk and Central City Casinos - Live On Top Of The World In This Magnificent Low Elevation Secluded Location On Private Lost Dove Trail. Must Visit In Person To Truly Appreciate. Log Siding Is Tastefully Complimented By Custom Stonework. High Quality Velux Skylights. 3 Wood Burning Stoves. Home Theater Included Comes With Projector and 7.1 speaker system. Watch Football On The 13 Foot Projection Screen In Walkout Basement Bonus Room. Almost 1000 SQ FT Of Deck Space With Stunning Views. Asphalt Circle Driveway. 3 Car Attached Garage & New 2 Car Detached Garage. Large Acreage Of Fenced Meadows With Loafing Shed and Tack Shed. Rare High Flow Domestic Well Allows For Garden Watering & Livestock Usage. Beautiful Lush Backyard Irrigated Lawn and Front & Rear Timed Irrigation for Flowers. Clean Hot Water Baseboard Heating. Check The Amazing Wildlife Photos In Supplements. Live In Total Peace & Seclusion In Your Private Retreat. High Speed Mountain Broadband Internet. Full AT&T Reception. One Mile to Paved State Highway Through Private Locked Gate With Security Cameras. It's Well Worth Going The Extra Mile To Enjoy This Magnificent 33 Acre Ranch. Must See. Home Warranty. Price WILL go up Spring 2025, don't wait.
- Type:
- Land
- Sq.Ft.:
- n/a
- Status:
- Active
- Beds:
- n/a
- Baths:
- MLS#:
- 9662946
- Subdivision:
- Crescent Lake Estates
ADDITIONAL INFORMATION
Experience the essence of mountain living with this exceptional lot in Coal Creek Canyon. This opportunity unveils a realm of possibilities for crafting your idyllic mountain retreat. The landscape is gently sloping, has a seasonal stream, wooded with aspen and pine trees, and has rock outcroppings. This parcel (lot 29) has an electrical box, telephone box, and the gas line is within 40 ft. of the property. Located just 20 miles from Boulder and 18 miles from Golden. Embrace the opportunity to make mountain living become a reality! Schedule your visit today and unlock the potential to craft your very own mountain retreat!
$1,250,000
6474 Lone Eagle Road Golden, CO 80403
- Type:
- Single Family
- Sq.Ft.:
- 2,393
- Status:
- Active
- Beds:
- 3
- Lot size:
- 10 Acres
- Year built:
- 2003
- Baths:
- 3.00
- MLS#:
- 6379376
- Subdivision:
- Golden Gate Canyon
ADDITIONAL INFORMATION
AMAZING VALUE AT THIS NEW PRICE! Serenity, privacy and easy access to this rare find and highly desirable foothills property on 10 acres, with a horse barn, and a 6000 square-foot steel building. The steel building was built for the car enthusiast, has radiant heat including the pad outside the 14' overhead door, a plumbed compressor, an office/rec room. Imagine the possibilities; indoor RV or boat parking, mechanic's dream shop, wood or metal working, indoor shooting/archery range, batting cage, sports court, roller skating, roller hockey, indoor soccer, basketball or pickleball court, and plenty of storage. The house is mountain contemporary with open-concept design, vaulted ceilings, large new windows, and covered wraparound deck with stunning foothills views. the deck is huge and perfect for your yoga and meditation retreat! The large open kitchen is ideal for cooking and entertainment. The lovely open master includes a walk-in closet and en-suite bathroom. Additional bedrooms provide ample space for family, guests, or a home office. The lot and land offer both privacy and functionality including the circular paved driveway for access the house, horse barn, and steel building for all your cars and toys. The attached garage is oversized and has a washroom for all your gear. There's a 860 sq ft horse barn with a loft and a door out to the horse corral. For the dog lover; there's a 200 sq ft heated and air-conditioned dog house as well as an expansive fenced dog run. Enjoy easy access to Golden Gate Canyon road, Golden Gate Park, and the charm of downtown Golden. The roof, deck, windows, Combi boiler tankless hot water are all new. The ATV and attachments are included, and the skid steer in the steel building is negotiable or included with a full-price offer. This is the best value in Golden Gate Canyon and the surrounding foothills.
- Type:
- Other
- Sq.Ft.:
- 1,179
- Status:
- Active
- Beds:
- 2
- Year built:
- 1995
- Baths:
- 3.00
- MLS#:
- 9030665
- Subdivision:
- Table Mountain Heights In Van Bibber
ADDITIONAL INFORMATION
Are you looking for an affordable opportunity with a Golden zip code? Look no further! This townhome is located in a low maintenance complex at the base of North Table Mountain. If you love quiet locations that are close to nature, this 2 story, 2 bed, 3 bath checks those boxes! The attached garage, extra parking spot, and outdoor sitting area make this unit even more attractive. The area is lined with walking and biking trails. Downtown Golden, Blackhawk, Boulder, the Foothills, and Downtown Denver are all easy commutes. Do not let this one pass you by!
- Type:
- Land
- Sq.Ft.:
- n/a
- Status:
- Active
- Beds:
- n/a
- Lot size:
- 46.1 Acres
- Baths:
- MLS#:
- 5007497
- Subdivision:
- Crawford Gulch
ADDITIONAL INFORMATION
Experience the rare opportunity to own a stunning 46+ acre south-facing parcel, boasting breathtaking beauty and diverse topography - much closer to all amenities than you imagine possible. Situated off well-maintained, paved county roads, this picturesque land is a scenic 15-minute drive from the historic town of Golden, where you can enjoy boutique shopping, gourmet dining, and convenient grocery stores. Marvel at the breathtaking views of snow-capped Pikes Peak as you explore the diverse landscape. This property features stunning rock outcroppings, majestic Ponderosa Pines, vibrant wildflowers, native grass meadows, and enchanting aspen groves. Whether you desire a serene pasture or an elevated viewpoint, this land offers the perfect location for your dream home, zoned A-35 to accommodate horses and other livestock. Nature enthusiasts will relish the abundant wildlife, including songbirds, hawks, deer, elk, bears, mountain lions, foxes, coyotes, and more, all within the tranquility of surrounding vast neighboring parcels. Enjoy the best of both worlds with key destinations within easy reach – 15 minutes to Golden, 30 minutes to Boulder, 30 minutes to Downtown Denver, and just an hour to Denver International Airport. At an elevation topping off around 7,600 feet, this property offers freedom with no HOA restrictions, no predetermined build site, and no easements or shared driveways. Embrace this rare opportunity for large-acreage living, ideal for creating a legacy estate that can be cherished for generations. Schedule your appointment today to experience in person the extraordinary potential of this remarkable property. Advance notice required for private UTV tours of the land. Contact listing agent for specific requirements.
$5,750,000
5881 Deer Meadow Trail Golden, CO 80403
- Type:
- Single Family
- Sq.Ft.:
- 12,260
- Status:
- Active
- Beds:
- 7
- Lot size:
- 70.17 Acres
- Year built:
- 2004
- Baths:
- 7.00
- MLS#:
- 1979495
- Subdivision:
- Bear Tooth Ranch
ADDITIONAL INFORMATION
Welcome to the perfect Colorado Estate. Located in Bear Tooth Ranch and situated on over 70 acres in Golden with easy access to the mountains and highways and a short drive to downtown. Total square footage with the additional garage is 12,260 sf. Total square footage of the main house is 9,530 sf. The only 70 acre lot in the development and would be perfect to add equestrian facilities or any other facilities the small HOA approves. The main home itself is just under 10,000 square feet with everything a buyer could want. Walk into your glorious vaulted ceilings and wide open floor plan. This ranch style home is perfect for entertaining or hosting a large family. Equipped with top of the line appliances and custom granite countertops. The master suite is a glorious retreat in the home all custom and top of the line. With a large Jacuzzi tub, custom walk in shower and oversized master closet. Upstairs is composed of two other bedrooms, on being an all wood office. Proceed down the rounded staircase to the walkout basement. Equipped with a large open floor plan and full kitchen/bar. The movie theatre is nestled in the south corner with a custom seating. In the walkout basement you will also find 3 bedrooms and 3 full bathrooms with a second laundry room. The whole back of the home faces west with a large deck and walkout patio space, all custom built. In the attached garage there are 8 parking spaces and storage space. Proceed to the detached custom garage you will find an additional 9 spaces. The outdoor garage has doors large enough for RV storage and space to park any recreational toys you could want. In the detached garage there is an additional full kitchen and bath apartment. This oversized custom built home on 70+ acres is the epitome of Colorado living in Golden. The well and septic are maintained yearly and are in just like new shape.
$249,000
1259 Chute Rd Golden, CO 80403
- Type:
- Land
- Sq.Ft.:
- n/a
- Status:
- Active
- Beds:
- n/a
- Lot size:
- 34 Acres
- Baths:
- MLS#:
- 4686519
- Subdivision:
- Walker Ranch Area
ADDITIONAL INFORMATION
Rare opportunity to own and build your dream home on 34 acres in Coal Creek Canyon. Views go for miles of the Front Range to the East, Walker Ranch to the North, and Gross Dam and the Reservoir to the West. Take your daily commute from your secluded land to the city in less than 40 minutes. This lot is tucked in Chute Road and will eliminate traffic from disrupting the abundant wildlife that roams freely. Photos are of lot, Chute Road and some surrounding area. Drone footage is of lot, Chute Road and some surrounding area.: https://listing.virtuance.com/cdn-image/521436/videos/1014_Chute_Road.mp4 All information deemed reliable but should be verified by Buyer and Buyer's broker.
- Type:
- Land
- Sq.Ft.:
- n/a
- Status:
- Active
- Beds:
- n/a
- Lot size:
- 2.79 Acres
- Baths:
- MLS#:
- 7842615
- Subdivision:
- Douglas Mountain Ranch
ADDITIONAL INFORMATION
Amazing opportunity to build your dream home, and be surrounded by peace and beauty! Located just 20 minutes from Golden, in the desirable Douglas Mountain Ranch between Golden Gate and Clear Creek Canyons. Less than a mile to the Centennial Cone Park West Trailhead with over 3,500 acres to explore! Mayhem Gulch Trailhead, Clear Creek, and the paved Peak to Plains trail are waiting for you to enjoy with Biking, Hiking, and Fishing at your disposal. This Southwest-facing lot has easy access with a short drive from Highway 119 and is well maintained in the winter. The Well permit has been granted, including allowance to serve an accessory dwelling. The County has also approved driveway access off of Badger Spur. Electric connection is close by. No HOA.
Andrea Conner, Colorado License # ER.100067447, Xome Inc., License #EC100044283, [email protected], 844-400-9663, 750 State Highway 121 Bypass, Suite 100, Lewisville, TX 75067

Listings courtesy of REcolorado as distributed by MLS GRID. Based on information submitted to the MLS GRID as of {{last updated}}. All data is obtained from various sources and may not have been verified by broker or MLS GRID. Supplied Open House Information is subject to change without notice. All information should be independently reviewed and verified for accuracy. Properties may or may not be listed by the office/agent presenting the information. Properties displayed may be listed or sold by various participants in the MLS. The content relating to real estate for sale in this Web site comes in part from the Internet Data eXchange (“IDX”) program of METROLIST, INC., DBA RECOLORADO® Real estate listings held by brokers other than this broker are marked with the IDX Logo. This information is being provided for the consumers’ personal, non-commercial use and may not be used for any other purpose. All information subject to change and should be independently verified. © 2025 METROLIST, INC., DBA RECOLORADO® – All Rights Reserved Click Here to view Full REcolorado Disclaimer
| Listing information is provided exclusively for consumers' personal, non-commercial use and may not be used for any purpose other than to identify prospective properties consumers may be interested in purchasing. Information source: Information and Real Estate Services, LLC. Provided for limited non-commercial use only under IRES Rules. © Copyright IRES |
Golden Real Estate
The median home value in Golden, CO is $683,100. This is higher than the county median home value of $601,000. The national median home value is $338,100. The average price of homes sold in Golden, CO is $683,100. Approximately 92.24% of Golden homes are owned, compared to 6.82% rented, while 0.94% are vacant. Golden real estate listings include condos, townhomes, and single family homes for sale. Commercial properties are also available. If you see a property you’re interested in, contact a Golden real estate agent to arrange a tour today!
Golden, Colorado 80403 has a population of 9,939. Golden 80403 is more family-centric than the surrounding county with 38.5% of the households containing married families with children. The county average for households married with children is 31.13%.
The median household income in Golden, Colorado 80403 is $139,412. The median household income for the surrounding county is $93,933 compared to the national median of $69,021. The median age of people living in Golden 80403 is 42.5 years.
Golden Weather
The average high temperature in July is 81.8 degrees, with an average low temperature in January of 16.3 degrees. The average rainfall is approximately 19.6 inches per year, with 82.8 inches of snow per year.

