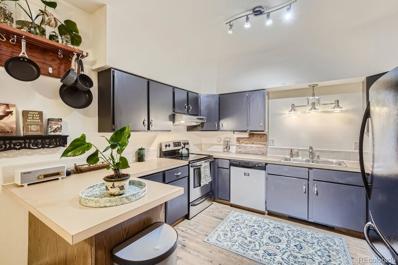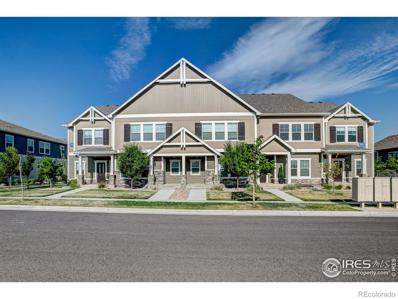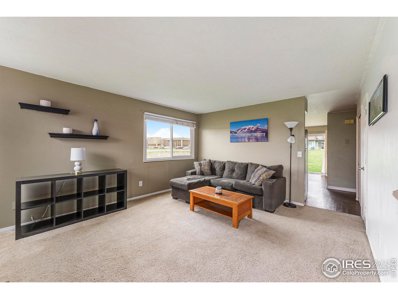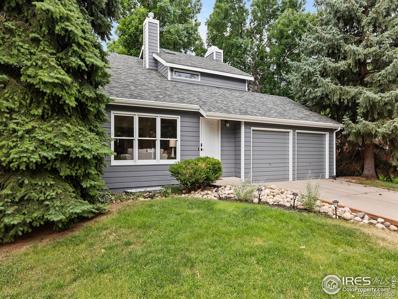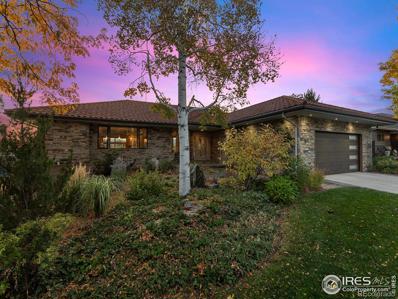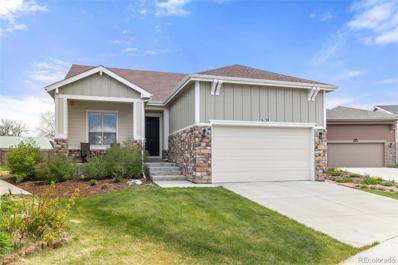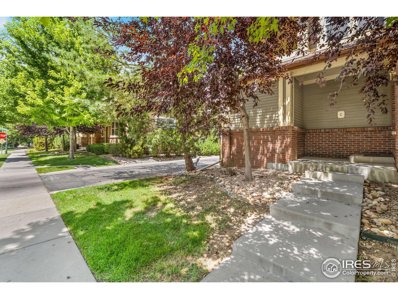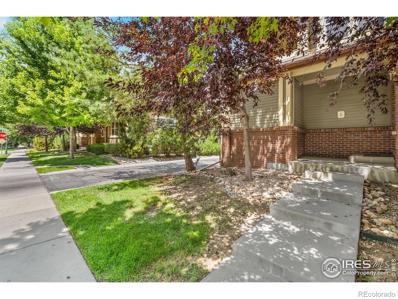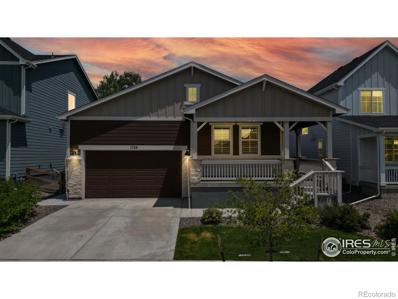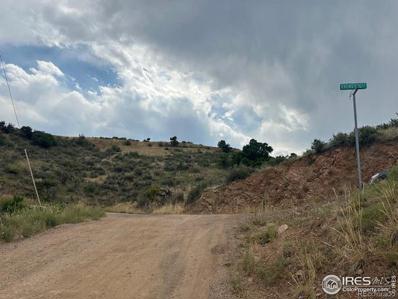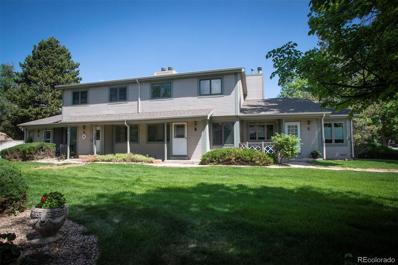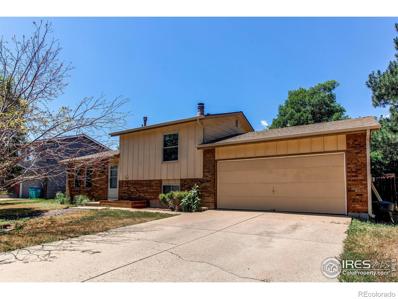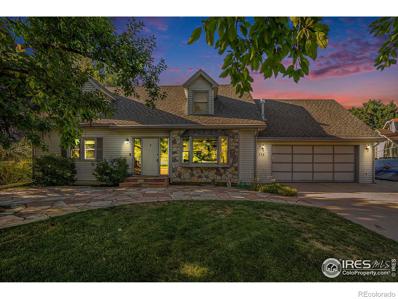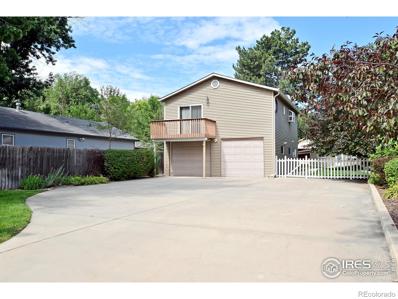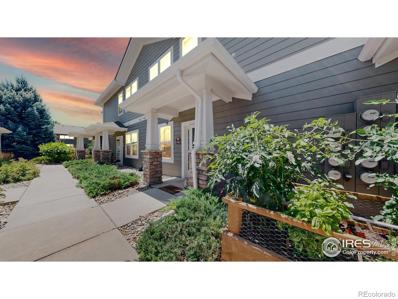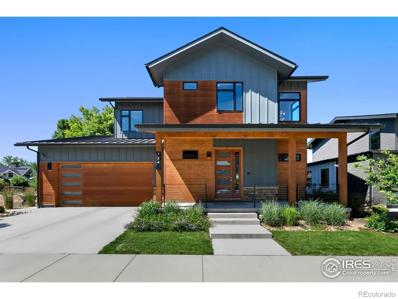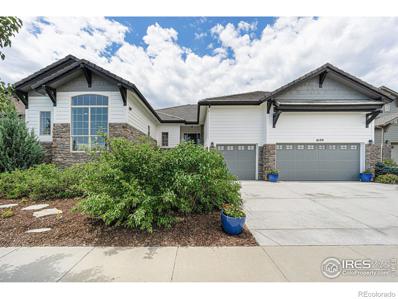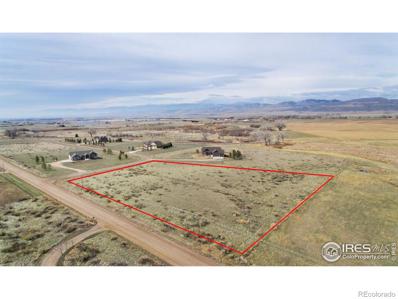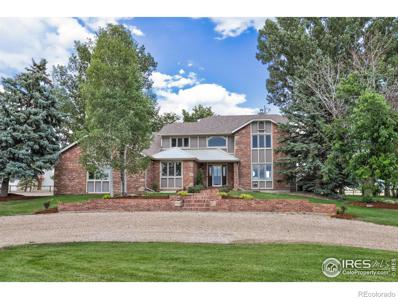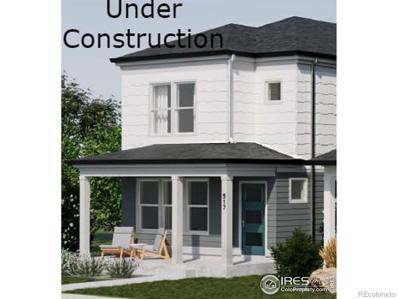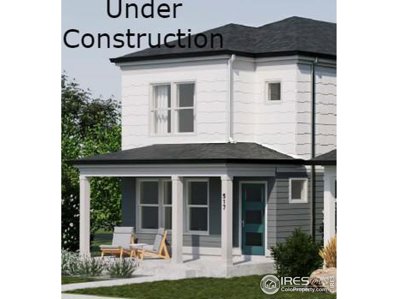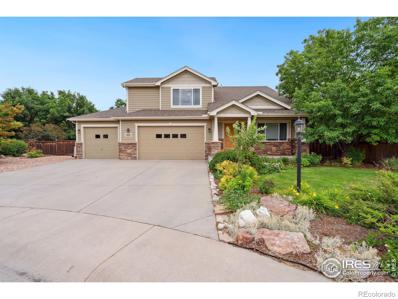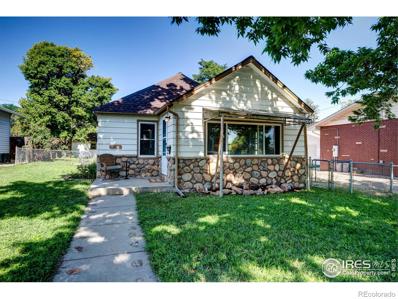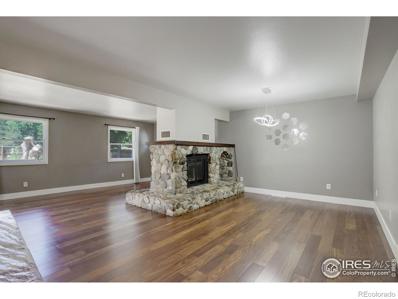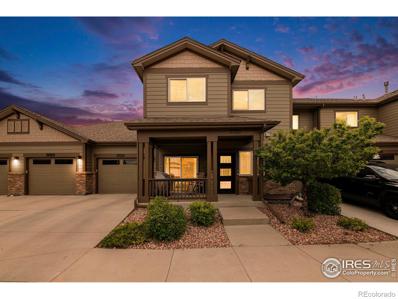Fort Collins CO Homes for Rent
- Type:
- Condo
- Sq.Ft.:
- 1,152
- Status:
- Active
- Beds:
- 3
- Year built:
- 1930
- Baths:
- 2.00
- MLS#:
- 6167524
- Subdivision:
- Corner Church Condo
ADDITIONAL INFORMATION
Discover the perfect blend of historic charm and modern convenience in this end unit top floor condo, located in the Martinez Park neighborhood. Built in 1930, this unique property offers 1,152 square feet of living space, making it a rare find in the heart of Fort Collins. Just a short distance from Old Town and CSU, you'll be in the heart of it all. Enjoy the vibrant life of downtown Fort Collins with its eclectic mix of shops, restaurants, and entertainment options. This 3-bedroom, 1.5-bath condo features spacious bedrooms with ample closet space. The living room is bright and airy, with laminate wood flooring throughout the condo and a new front door. The kitchen boasts a skylight, custom lighting, a large pantry and plenty of cabinet space. Equipped with modern appliances, it's the perfect place to cook and entertain. A large front private deck offers an ideal space for relaxation and enjoyment. Additionally, there is a new hot water heater and brand-new windows throughout. This condo includes an in-unit washer and dryer, adding an extra layer of ease to your daily routine. Street parking and an adjacent lot are available for your convenience. Don't miss this rare opportunity to own a piece of Fort Collins history, with modern updates and an unbeatable location. Contact us today to schedule a showing! Click on the virtual tour icon to view it virtually. ***Please reach out to agent with questions about the HOA ***
- Type:
- Multi-Family
- Sq.Ft.:
- 1,566
- Status:
- Active
- Beds:
- 3
- Lot size:
- 0.04 Acres
- Year built:
- 2020
- Baths:
- 3.00
- MLS#:
- IR1014527
- Subdivision:
- Mountains Edge
ADDITIONAL INFORMATION
Charming newer construction town house built by Tralon Homes in 2020. Maintenance free and located at the base of the foothills! Located on the east end of the development, this unit overlooks the open space, and has been well-maintained. Features include an open floor plan, 5' white oak engineered flooring on the main and carpeting on the second story, granite countertops, new appliances (2020), peninsula seating and a separate area for dining. Additionally, this unit features an unfinished basement of 503 square feet, and a rough-in for an additional bedroom / bathroom. The HOA covers snow removal, trash / recycling, lawn care, exterior maintenance, and hazard insurance. Walk out your front door and hike the A-trail, or mountain bike to Horsetooth Reservoir. This location is a recreation dream!
- Type:
- Other
- Sq.Ft.:
- 1,296
- Status:
- Active
- Beds:
- 3
- Year built:
- 1982
- Baths:
- 2.00
- MLS#:
- 1014440
- Subdivision:
- Sundance Hills Two Condo
ADDITIONAL INFORMATION
PRICE REDUCTION OF NEARLY $20K! Enjoy awesome foothill views to the west from the living room and all 3 bedrooms of this spacious end unit townhome condo. The main floor has a functional floorplan with a large living room, kitchen and separate dining space. The Primary bedroom has its own private balcony that overlooks the large greenbelt. Easy access from the dining room to the open space that is perfect for kids/pets, and family and friends to gather. Additionally, there is a full 2 car garage for ample storage and/or parking. Fort Collins' Connexion fiber optic high speed internet is already set up in the home. Located in great proximity to New Belgium, Odell brewing, Lee Martinez Park/Poudre Trail and old town are only 1.5 - 2 miles away, CSU about 3 miles. Easy access to King Soopers and other shopping, just a couple blocks to the northwest. Seller is providing a 1 year First American Eagle Premiere Home Warranty. Come take a look at this great opportunity.
- Type:
- Single Family
- Sq.Ft.:
- 2,216
- Status:
- Active
- Beds:
- 4
- Lot size:
- 0.19 Acres
- Year built:
- 1985
- Baths:
- 4.00
- MLS#:
- IR1014472
- Subdivision:
- Whalers Cove
ADDITIONAL INFORMATION
Welcome to 901 Sandy Cove Lane, a stunning 4-bedroom, 4-bathroom home in the desirable Whaler's Cove neighborhood, conveniently located near Harmony Rd and Lemay Avenue This beautifully renovated home has 2413 square feet of living space on a generous 8320 square foot lot.Step inside to discover a front living room with vaulted ceilings and skylights and solid wood floors that flows seamlessly into the dining room and kitchen. The renovated kitchen is a chef's dream, featuring stainless steel appliances, quartz counters, and elegant shaker cabinets. The family room offers a cozy ambiance with a wood-burning fireplace, creating the perfect space for relaxation.Upstairs, the primary bedroom suite awaits, complete with a full bathroom. Two additional bedrooms and a guest bath provide ample space for family or guests. The basement offers a 3rd living area, a 4th bedroom, a bathroom, a laundry room with included washer and dryer, and storage.Outside, the backyard oasis showcases lush landscaping, a large stamped concrete covered patio, and a convenient storage shed. With recently replaced furnace, and a fully fenced yard, this home offers comfort and tranquility, with the ability to move right in. The 2 car attached garage is oversized and has an extended area to use as a workshop or storage area.Don't miss the opportunity to make this exceptional property your new home. Schedule a showing today and experience the beauty and comfort of 901 Sandy Cove Lane.
- Type:
- Single Family
- Sq.Ft.:
- 3,443
- Status:
- Active
- Beds:
- 3
- Lot size:
- 0.25 Acres
- Year built:
- 1986
- Baths:
- 3.00
- MLS#:
- IR1014446
- Subdivision:
- Southridge Greens
ADDITIONAL INFORMATION
This is your opportunity to own an amazing home in Fort Collins' perfect neighborhood: in the middle of Southridge Greens Golf Course, adjacent to the Power Trail, Paragon Point Open Space Trails, and near Fossil Creek Park. This perfect location offers easy access to trails and outdoor spaces, ideal for activities like running, biking, walking, or Nordic skiing on those snowy days. Greenridge Circle is a quiet street with minimal traffic and a welcoming community. This updated home is a 'two-level' ranch, built on a slope with a walk-out basement. Sunken main floor rooms allow for higher ceilings towards the west to showcase the views of Long's Peak and the Front Range via the ample west windows. The updated glass deck railing enhances this home's stunning views. The main floor owner's suite defines relaxation, containing a large walk-in shower with a soaking tub. The master bedroom has access to the huge, partially covered deck and hot tub via triple French doors. Unique sinks and fixtures, a large custom closet, and a Toto washlet are among many upscale elements. Endless hot water flows from the tankless heating system. The gourmet kitchen has a large island equipped with a prep sink and an induction cooktop set in a textured Silestone countertop. Cherry cabinets, double convection ovens, and a built-in refrigerator are high-end features of recent renovations. Double sinks overlook the garden via a 10ft window. The walk-in pantry features a coffee station. Entertainment is a breeze with the open floor plan and adjacent dining room. The walk-out basement includes two large bedrooms, a sunroom/office, a common room (all with views to the west!) and lots of storage.
- Type:
- Single Family
- Sq.Ft.:
- 2,461
- Status:
- Active
- Beds:
- 3
- Lot size:
- 0.16 Acres
- Year built:
- 2017
- Baths:
- 3.00
- MLS#:
- 7943000
- Subdivision:
- Kechter
ADDITIONAL INFORMATION
Welcome to this charming 3-bedroom, 3-bathroom PLUS OFFICE home nestled in the highly sought-after Poudre School District, located in the Kecther Farm neighborhood. OFFICE CAN EASILY BE TURNED INTO A 4TH BEDROOM. This delightful residence boasts a cozy fireplace, perfect for chilly evenings, and features granite countertops in the kitchen, adding a touch of elegance to the space. The open layout seamlessly integrates the kitchen, living room, and dining area, creating a spacious and inviting atmosphere ideal for both relaxing and entertaining. Conveniently situated next to both Lady Moon Park and Fossil Lake Reservoir, outdoor enthusiasts will appreciate the easy access to walking trails and green spaces. Plus, with its proximity to Kinard Core Knowledge Middle School, families will enjoy the convenience of having quality education options nearby. Don't miss the opportunity to make this lovely home yours and experience the perfect blend of comfort, convenience, and community in the heart of Fort Collins. Schedule your showing today!
- Type:
- Other
- Sq.Ft.:
- 1,298
- Status:
- Active
- Beds:
- 2
- Year built:
- 2008
- Baths:
- 2.00
- MLS#:
- 1014385
- Subdivision:
- Observatory Village
ADDITIONAL INFORMATION
Incredible location for this 2 bedroom 2 bath 2 car garage 2nd floor condo, entrance is interior from ground level front door and the garage, corner location, Sky Gazer is a destination street with a wonderful pocket park lush green with mailbox cluster nearby, condo has 1 balcony off of the dining area and 1 balcony off of the primary bedroom with ensuite luxury bathroom and large walk in closet, laundry area off of kitchen, gas fireplace, beautiful natural lighting throughout, all kitchen appliances included, clothes washer and dryer included
- Type:
- Condo
- Sq.Ft.:
- 1,298
- Status:
- Active
- Beds:
- 2
- Year built:
- 2008
- Baths:
- 2.00
- MLS#:
- IR1014385
- Subdivision:
- Observatory Village
ADDITIONAL INFORMATION
Incredible location for this 2 bedroom 2 bath 2 car garage 2nd floor condo, entrance is interior from ground level front door and the garage, corner location, Sky Gazer is a destination street with a wonderful pocket park lush green with mailbox cluster nearby, condo has 1 balcony off of the dining area and 1 balcony off of the primary bedroom with ensuite luxury bathroom and large walk in closet, laundry area off of kitchen, gas fireplace, beautiful natural lighting throughout, all kitchen appliances included, clothes washer and dryer included
- Type:
- Single Family
- Sq.Ft.:
- 1,941
- Status:
- Active
- Beds:
- 4
- Lot size:
- 0.12 Acres
- Year built:
- 2022
- Baths:
- 2.00
- MLS#:
- IR1014336
- Subdivision:
- Reserve At Timberline
ADDITIONAL INFORMATION
Built in 2022, barely lived in this home is better than new with all its upgrades and additions! Landscaping and fencing is completed including an addition to the back patio where you can enjoy not having neighbors directly behind you. Upon entering, you'll be greeted by an open floor plan. The heart of the home is undoubtedly the chef's kitchen, an impressive space featuring an estimate of $50,000 worth of high-end updates. The gourmet kitchen features stainless steel appliances, a kitchen island, breakfast bar seating, ample cabinet space, large pantry, custom cabinetry, every detail has been thoughtfully designed for both functionality and style. Don't miss the added coffee bar with refrigerator in the hall. The primary bedroom is not only spacious, but also offers a walk-in closet and a pristine en-suite bathroom with dual sinks and a luxurious shower. Three additional bedrooms make room for family, guests, or a home office, each with generous closet space. The current owners didn't hold back when adding the custom interior shutters. A highlight of this home is the unfinished basement, offering endless potential for customization and additional living space to suit your lifestyle. Enjoy your morning coffee or evenings on the covered patio. The home includes an attached two-car garage and is situated in a desirable neighborhood close to Southridge Golf Course, Fossil Ridge Park, schools, restaurants and easy access to I-25! No metro tax! Don't miss the chance to own this stunning property and create lasting memories in your new dream home. Join our open house this Saturday (11/02) from 2PM-4PM!
- Type:
- Land
- Sq.Ft.:
- n/a
- Status:
- Active
- Beds:
- n/a
- Lot size:
- 0.41 Acres
- Baths:
- MLS#:
- IR1014328
- Subdivision:
- Cushman's S Lakeview Division
ADDITIONAL INFORMATION
The crisp Colorado air carries the scent of pine as you stand on the precipice of your future. This vacant lot, a generous 0.4 acres, slopes gently towards the majesty of Horsetooth Reservoir. Below, the water shimmers a turquoise blue, reflecting the cotton-ball clouds drifting across the endless cerulean sky. Looking out, your gaze sweeps across the reservoir, taking in the boats gliding gracefully on the surface and the kayakers paddling in the sun-dappled water. Beyond the reservoir, the vibrant city of Fort Collins stretches out, a tapestry of green parks, red-tiled roofs, and the iconic clock tower of Colorado State University. Turning your attention back to the property, you envision your dream home rising on this very spot. Perhaps it will be a modern marvel of glass and steel, its clean lines mimicking the sharp peaks of the Rockies that rise majestically in the distance. Or maybe a rustic mountain retreat, built with warm wood and stone, beckons you, a haven of tranquility nestled amidst the beauty of nature. The possibilities are endless, as vast as the view before you. This vacant lot is a blank canvas, ready to be splashed with the colors of your dreams. Imagine waking up each morning to a breathtaking sunrise over the reservoir, the gentle lapping of waves the soundtrack to your life. Picture evenings spent on a sprawling deck, gazing at the twinkling city lights and the star-studded Colorado sky. Here, on this very spot, you can build more than just a house; you can build a sanctuary, a place where your soul finds peace and your spirit soars with the eagles circling overhead. This vacant lot overlooking Horsetooth Reservoir is not just a piece of land; it's a blank page waiting for the first chapter of your dream home story.
- Type:
- Condo
- Sq.Ft.:
- 1,028
- Status:
- Active
- Beds:
- 2
- Year built:
- 1980
- Baths:
- 2.00
- MLS#:
- 8828758
- Subdivision:
- Prospect Springs
ADDITIONAL INFORMATION
Great 2 bedroom 2 updated bathrooms townhome with a 1 car attached garage. Remodeled in 2020, Very cozy unit with a fireplace to warm the home. Newer roof, new water heater 2023, new evaporative cooler, new dryer. All appliances stay including the washer and dryer. Great location. Only a 4 minute drive to CSU main campus and 6 minutes to Old Town Square. Many restauraunts near by. Enjoy the grassy area in front of the property and Spring Creek Trail just steps away from your front door with walking, biking and running trails. This is a very quiet and peaceful community. Great opportunity to either own or as an investment property.
- Type:
- Single Family
- Sq.Ft.:
- 1,296
- Status:
- Active
- Beds:
- 3
- Lot size:
- 0.2 Acres
- Year built:
- 1977
- Baths:
- 2.00
- MLS#:
- IR1014213
- Subdivision:
- Village East
ADDITIONAL INFORMATION
Discover this charming tri-level home in the highly sought-after Village East neighborhood! This residence boasts a spacious, mature backyard with a large patio, perfect for summer BBQs and outdoor activities. Inside, enjoy a flexible layout featuring two living spaces, including a cozy family room with a wood fireplace.The lower level offers convenience with a laundry room equipped with a washer and dryer, a powder room, and a third bedroom. Upstairs, you'll find the primary bedroom with a generous walk-in closet, a full bathroom, and a second bedroom.Modern upgrades include updated flooring, a new furnace, A/C unit, and water heater. This home is just four blocks from the neighborhood pool and is close to parks, tennis courts, and a middle school. Additionally, the Foothills Mall is just minutes away, along with a variety of restaurants, shopping centers, and entertainment options, offering an ideal location for vibrant and convenient living!
- Type:
- Single Family
- Sq.Ft.:
- 2,949
- Status:
- Active
- Beds:
- 4
- Lot size:
- 0.3 Acres
- Year built:
- 1984
- Baths:
- 4.00
- MLS#:
- IR1014177
- Subdivision:
- Dellwood
ADDITIONAL INFORMATION
Come see this light and bright home with the perfect open floor plan. The kitchen and living room have been opened and remodeled beautifully. Lots of room to spread out in this house, with bedrooms and bathrooms on the upper, main, and basement levels. The layout is very easy to live in and perfect for entertaining. The mature trees on this lot and throughout the neighborhood make this an exceptional location. Close to schools, 1-25, Old Town, this friendly neighborhood has so much to offer.
- Type:
- Duplex
- Sq.Ft.:
- 1,822
- Status:
- Active
- Beds:
- n/a
- Year built:
- 1943
- Baths:
- MLS#:
- IR1014182
- Subdivision:
- Ftc
ADDITIONAL INFORMATION
New carpet in back house! Phenomenal Old Town investment property. Rare opportunity to have 2 homes on 1 lot. First unit has 1 bed, 1 bath above the attached garage, bright open layout, gas stove, central AC, deck w/laundry & 1/2 bath within the garage. 2nd Unit has 2 bed, 1 bath, covered parking & alley access. Large yard space between the units. Lots of future upside on these properties. Garage remodel was done without permits by professionals. Buyer to review. Close to CSU- Old town, awesome Fort Collins living.
- Type:
- Multi-Family
- Sq.Ft.:
- 1,164
- Status:
- Active
- Beds:
- 2
- Year built:
- 2003
- Baths:
- 2.00
- MLS#:
- IR1014103
- Subdivision:
- The Timbers
ADDITIONAL INFORMATION
Seller concession available towards buyers buydown or closing costs! Super cute ranch style ground level condo has 2 bedrooms & 2 baths, conveniently located in south east Fort Collins! Resort style living with a pool, clubhouse & gym! Easy commute to restaurants, shopping, paths, movie theater, I-25! This home has a nice sized open kitchen, larger primary suite with private ensuite & walk-in closet! Garage is just steps away from the front door! Poudre school district including Bacon Elementary (just a block away), Preston Middle & Fossil Ridge HS. One year home warranty is included!
$1,675,000
734 Peregoy Farms Way Fort Collins, CO 80521
- Type:
- Single Family
- Sq.Ft.:
- 2,526
- Status:
- Active
- Beds:
- 3
- Lot size:
- 0.1 Acres
- Year built:
- 2021
- Baths:
- 3.00
- MLS#:
- IR1014071
- Subdivision:
- Pateros Creek
ADDITIONAL INFORMATION
Welcome home to this elegant modern custom smart home built by Bellissimo Homes with Control4 to seamlessly manage an enchanted home's details, nestled into the quiet & coveted Pateros Creek neighborhood that backs up to access the Poudre River. Step away from the tranquil rural feel to catch the eccentric charming vibe of the Old Town Square less than a mile away for NoCo's best dining & retail or entertain guests on the luring back patio with purgola, built-in grill for the chef and mounted TV for game day overlooking a serene bucolic park with large trees manicured by the HOA. Escape to the main level spa-like ensuite primary with a gas fireplace to relax and rejuvenate. Stunning architectural details and high end finishes throughout: soft close cabinets, stainless Thermador appliances, massive fridge and sensational gas range, beautiful quartz countertops and hardwood planks. Upstairs 2 br oasis with a compelling exterior elevated deck. Oversized attached garage with beautiful epoxy coated flooring.
- Type:
- Single Family
- Sq.Ft.:
- 4,058
- Status:
- Active
- Beds:
- 3
- Lot size:
- 0.22 Acres
- Year built:
- 2015
- Baths:
- 4.00
- MLS#:
- IR1014033
- Subdivision:
- Kechter Farms
ADDITIONAL INFORMATION
Here's your chance to own a luxurious, ranch-style retreat in Kechter Farms - one of Fort Collins' most desirable neighborhoods. Used as a luxury-level model home until 2020, this gorgeous residence boasts a unique open floor plan that's perfect for relaxed living and entertaining - with 3 bedrooms (2 with en suite baths) in separate corners of the house. It boasts 12-foot ceilings under a concrete tile roof, an expansive kitchen island, custom built-ins, upgraded appliances, gas fireplaces and luxury finishes. 3 separate Great Western sliders lead to a covered, west-facing patio. Plus check out the amazing finished basement and 3-car garage with a new custom loft and EV charger. An enlarged central A/C unit was recently installed, along with all new carpet, and the exterior paint was refreshed. Plus the crawl space has been converted to clean storage space. Located just feet from the clubhouse with a commercial gym, pool, miles of walking trails, and convenient to Harmony Road for all its shopping and dining opportunities. You don't want to miss this one!
- Type:
- Land
- Sq.Ft.:
- n/a
- Status:
- Active
- Beds:
- n/a
- Lot size:
- 3.54 Acres
- Baths:
- MLS#:
- IR1014061
- Subdivision:
- 7229804181 - Canyon Ranch Estates Rlup 04-s2298 A
ADDITIONAL INFORMATION
INSTALLED WATER TAP! Don't miss this opportunity. Northern Colorado Water is in an indefinite water moratorium and is not issuing new taps. Even the NCWA meter has been installed on this so no additional fees to get water. If you want to build a home in this beautiful rural location just 15 minutes north of Fort Collins, this is your chance. No builder restrictions and no requirements to build in a certain time frame. Your lovely foothills & farmland views are protected. Canyon Ranch Estates RLUP features 351 acres in a 40 year farm easement protected from development. Minor covenants and architectural review requirements. 1800 sq ft minimum for ranch style homes, 2200 for 2-story. No modular or manufactured homes. Located a short distance off of a paved road.
$1,675,000
6440 Kimmer Lane Fort Collins, CO 80524
- Type:
- Single Family
- Sq.Ft.:
- 4,455
- Status:
- Active
- Beds:
- 5
- Lot size:
- 7.5 Acres
- Year built:
- 1988
- Baths:
- 4.00
- MLS#:
- IR1013993
- Subdivision:
- Rudkin Planned Land Division
ADDITIONAL INFORMATION
This is it: The property of your dreams. This Original Owner Custom Home is the Perfect Northern Colorado Estate.. Just 6 minutes to Timnath Costco and 10 minutes away from Fort Collins, this 7.5 acre slice of heaven is located in Larimer County only - enjoy proximity without city taxes! Thoughtfully and well constructed, the seller built this home, and spent his career as a Custom Home Builder. With views for days, development is unlikely to ever inhibit those gorgeous views of the front range mountains. Fully remodeled Master Bathroom, Brand New Back Patio, Fresh Carpet, Paint, and refinished Australian Cypress Wood Floors, this home is ready for a new loving owner! Step into the backyard, which is surrounded by 75+ mature trees, and over 1/3 acre of lush grass. This property has access to leased water rights and is turn-key for Horses, Cattle, and more. The Barn is easily convertible on the back SE side to accommodate 2 horse stalls. The House has an attached 3 Car Garage, and the 60 x 56 Shop/Barn has 3 additional spaces. Run your own business? This property would work well with its large shop, and multiple work areas to work from home. Park your RV, Boat, etc., in the middle Bay! Enjoy the loft area which is currently used as an exercise gym. Come see this impressive estate that has so much to offer.
- Type:
- Single Family
- Sq.Ft.:
- 1,485
- Status:
- Active
- Beds:
- 3
- Lot size:
- 0.04 Acres
- Year built:
- 2024
- Baths:
- 3.00
- MLS#:
- IR1013956
- Subdivision:
- Bloom
ADDITIONAL INFORMATION
Marigold by Hartford Homes w/ the bungalow exterior. Hartford's newest community Bloom. Open floor plan. S.s. dishwasher, electric range, microwave, fridge. Smoke stained maple cabinetry. Quartz countertops throughout. Vinyl plank flooring on main level. 3 bedrooms and laundry on second level. Washer & dryer included. Master bedroom w/ walk-in closet. Detached 1 car garage w/ garage door opener & keypad. Central a/c. Active radon system. Fully landscaped front and backyard w/ fence included. Future plans for community to have a Community Green, retail, parks, trails, pool. Purchase price includes the detached garage with different legal address (Parking legal: Unit #102, Tract F, Block 6, Bloom Filing 7aka Parking address: 3182 SYKES DR - UNIT 102) . There is a $75 annual non-potable water fee to be paid to metro district. PHOTOS FROM PREVIOUSLY BUILT COTTAGE AND THEREFORE MAY DEPICT DIFFERENT FINISHES THAN OUTLINED ABOVE. ASK ABOUT CURRENT LENDER INCENTIVES. Estimated NOV completion. Options have been selected and changes cannot be made.
$497,245
3210 Sykes Dr Fort Collins, CO 80524
- Type:
- Other
- Sq.Ft.:
- 1,485
- Status:
- Active
- Beds:
- 3
- Lot size:
- 0.04 Acres
- Year built:
- 2024
- Baths:
- 3.00
- MLS#:
- 1013956
- Subdivision:
- Bloom
ADDITIONAL INFORMATION
Marigold by Hartford Homes w/ the bungalow exterior. Hartford's newest community Bloom. Open floor plan. S.s. dishwasher, electric range, microwave, fridge. Smoke stained maple cabinetry. Quartz countertops throughout. Vinyl plank flooring on main level. 3 bedrooms and laundry on second level. Washer & dryer included. Master bedroom w/ walk-in closet. Detached 1 car garage w/ garage door opener & keypad. Central a/c. Active radon system. Fully landscaped front and backyard w/ fence included. Future plans for community to have a Community Green, retail, parks, trails, pool. Purchase price includes the detached garage with different legal address (Parking legal: Unit #102, Tract F, Block 6, Bloom Filing 7aka Parking address: 3182 SYKES DR - UNIT 102) . There is a $75 annual non-potable water fee to be paid to metro district. PHOTOS FROM PREVIOUSLY BUILT COTTAGE AND THEREFORE MAY DEPICT DIFFERENT FINISHES THAN OUTLINED ABOVE. ASK ABOUT CURRENT LENDER INCENTIVES.
- Type:
- Single Family
- Sq.Ft.:
- 3,105
- Status:
- Active
- Beds:
- 5
- Lot size:
- 0.24 Acres
- Year built:
- 2005
- Baths:
- 4.00
- MLS#:
- IR1014509
- Subdivision:
- Poudre Overlook
ADDITIONAL INFORMATION
*ATTENTION* New Price! This Home offers all that you have been looking for. Situated in NW Ft. Collins, The Pouder Overlook neighborhood, Nestled at the base of the foothills, outdoor activities right out your front door. A country feel with all the amenities of town close by. Home features an Open Floor plan, 5 bedrooms, 4 baths, Beautifully finished basement and four car garage all situated on a large lot and quiet cul-de-sac. Main floor offers a spacious office with lots of natural light. Gourmet kitchen with gorgeous Knotty Alder cabinets, plenty of room for storage. Large counter space for culinary needs, wood flooring and newer appliances. A seamless flow into the family room, cozy gas fireplace, vaulted ceilings, a space for relaxing or hosting gatherings. Upper floor is your primary bedroom retreat with an en-suite luxury bath, a soaking tub and walk-in closet. Two large and nicely appointed bedrooms that share a full jack-an-jill bath. Conveniently located laundry area. Finished basement has a large Recreation room that includes a wet bar, two additional spacious bedrooms and a bathroom. The fully fenced back yard, lined with mature trees gives privacy. A large patio to accommodate cooking out, relaxing or entertaining. An additional area for storing your toy and a large garden area. Lots of hiking and biking trails right across the street, makes this property a Rare Gem!
- Type:
- Single Family
- Sq.Ft.:
- 912
- Status:
- Active
- Beds:
- 2
- Lot size:
- 0.1 Acres
- Year built:
- 1905
- Baths:
- 1.00
- MLS#:
- IR1014085
- Subdivision:
- Old Town - East Side Neighborhood
ADDITIONAL INFORMATION
Opportunity knocks on quiet Endicott Street! Sweet little two bedroom house with a detached single car garage, sited on a 4,540 square foot lot features include an open floor plan, wood floors, a jack and jill bath, and a detached 216 sf garage.
- Type:
- Single Family
- Sq.Ft.:
- 3,027
- Status:
- Active
- Beds:
- 6
- Lot size:
- 0.28 Acres
- Year built:
- 1975
- Baths:
- 4.00
- MLS#:
- IR1013843
- Subdivision:
- Eldorado Springs
ADDITIONAL INFORMATION
Welcome to this two-story home featuring six bedrooms and four bathrooms, along with a dedicated office space. This residence boasts numerous features, including humidifier, newer hardwood floors in the dining room, kitchen, family room, and basement. The kitchen is a chef's dream, equipped with granite countertops, stainless steel appliances, double ovens, and a pantry. The family room offers a cozy ambiance with its double-sided fireplace, perfect for relaxing evenings. Upstairs, you'll find three guest bedrooms and a bathroom, as well as the primary bedroom with an updated en-suite bathroom. The basement provides smart lighting, additional living space with two guest bedrooms and a bathroom, along with two hookups for clothes washers. Step outside to the covered patio and large yard, ideal for entertaining guests or enjoying peaceful outdoor moments.HOA includes Pool access and access to Lake Sherwood!
- Type:
- Condo
- Sq.Ft.:
- 1,151
- Status:
- Active
- Beds:
- 2
- Lot size:
- 0.02 Acres
- Year built:
- 2016
- Baths:
- 3.00
- MLS#:
- IR1013907
- Subdivision:
- Rigden Farm
ADDITIONAL INFORMATION
Beautifully updated townhome style condo located within close proximity to shopping, restaurants, parks, natural open spaces, biking trails this is truly a location you can have it ALL! Located on a quiet cul de sac and lives like a single family home with 3 spacious levels. Step under the front covered porch & into the primary living space which features a cozy gas fireplace. The stunning kitchen has stainless steel appliances, beautiful slab granite counters & custom cabinets with soft close drawers and attached one car garage that leads right to the kitchen. A separate dining space & an updated powder bathroom with plenty of storage. Upstairs is the large owner's suite with a walk-in closet and nicely updated primary bathroom. Also on the upper level is a secondary bedroom & updated full bathroom and the laundry room/closet for your convenience. The unfinished basement with a rough-in for future bathroom awaits your own custom finishing & storage needs. Sellers currently uses the basement as a large workout room! Other fine features include a high efficiency furnace, attached garage, & more. HOA includes water, sewer, trash, snow removal, lawn care and exterior maintenance. NO metro district!
Andrea Conner, Colorado License # ER.100067447, Xome Inc., License #EC100044283, [email protected], 844-400-9663, 750 State Highway 121 Bypass, Suite 100, Lewisville, TX 75067

The content relating to real estate for sale in this Web site comes in part from the Internet Data eXchange (“IDX”) program of METROLIST, INC., DBA RECOLORADO® Real estate listings held by brokers other than this broker are marked with the IDX Logo. This information is being provided for the consumers’ personal, non-commercial use and may not be used for any other purpose. All information subject to change and should be independently verified. © 2024 METROLIST, INC., DBA RECOLORADO® – All Rights Reserved Click Here to view Full REcolorado Disclaimer
| Listing information is provided exclusively for consumers' personal, non-commercial use and may not be used for any purpose other than to identify prospective properties consumers may be interested in purchasing. Information source: Information and Real Estate Services, LLC. Provided for limited non-commercial use only under IRES Rules. © Copyright IRES |
Fort Collins Real Estate
The median home value in Fort Collins, CO is $534,030. This is higher than the county median home value of $531,700. The national median home value is $338,100. The average price of homes sold in Fort Collins, CO is $534,030. Approximately 50.75% of Fort Collins homes are owned, compared to 45.09% rented, while 4.16% are vacant. Fort Collins real estate listings include condos, townhomes, and single family homes for sale. Commercial properties are also available. If you see a property you’re interested in, contact a Fort Collins real estate agent to arrange a tour today!
Fort Collins, Colorado has a population of 166,788. Fort Collins is more family-centric than the surrounding county with 33.61% of the households containing married families with children. The county average for households married with children is 31.78%.
The median household income in Fort Collins, Colorado is $72,932. The median household income for the surrounding county is $80,664 compared to the national median of $69,021. The median age of people living in Fort Collins is 30 years.
Fort Collins Weather
The average high temperature in July is 87 degrees, with an average low temperature in January of 15.3 degrees. The average rainfall is approximately 15.6 inches per year, with 48.1 inches of snow per year.
