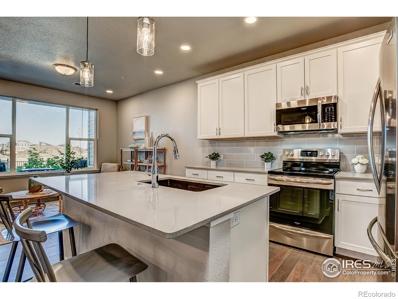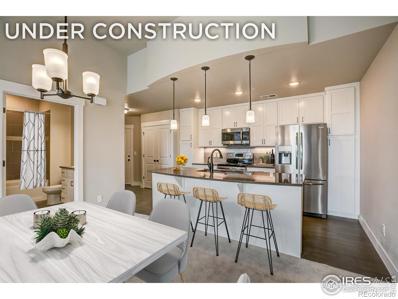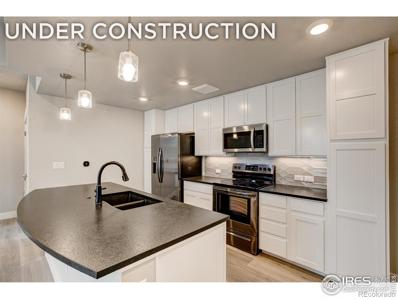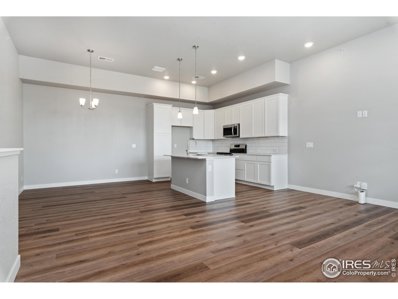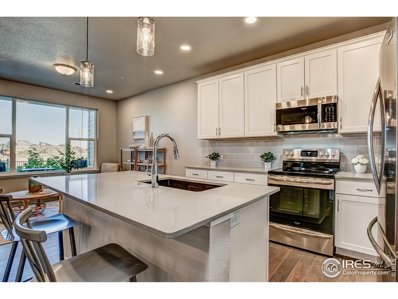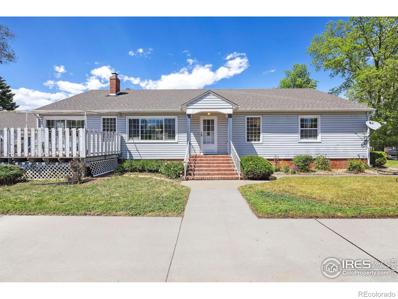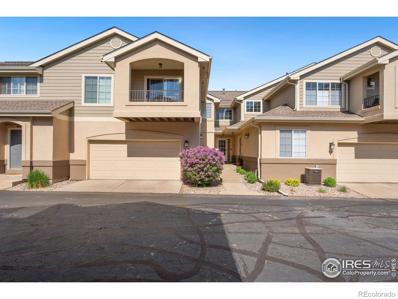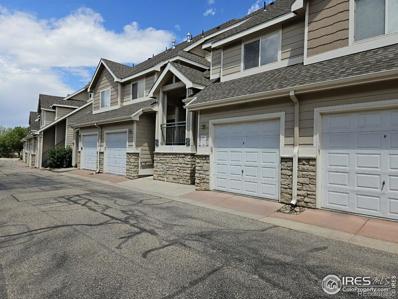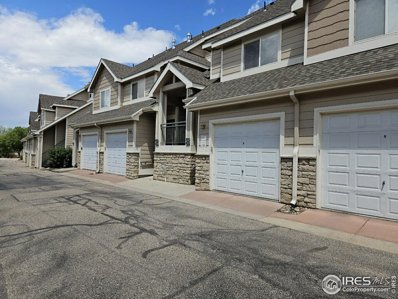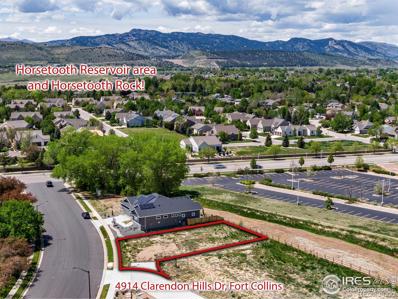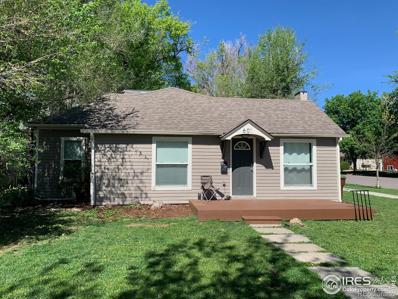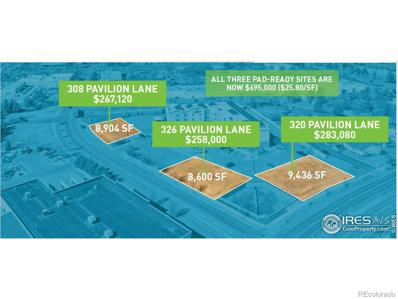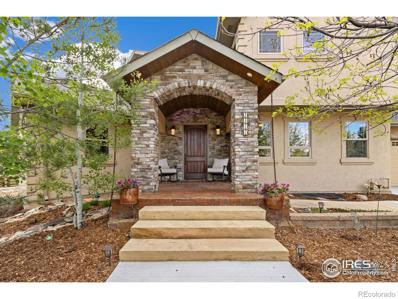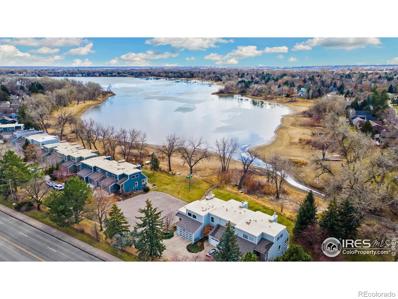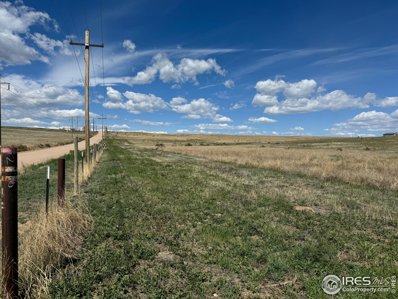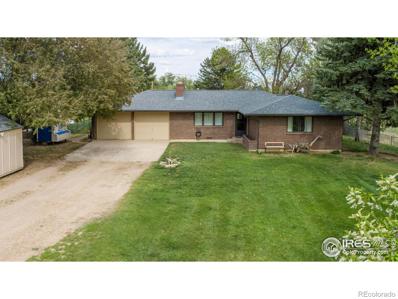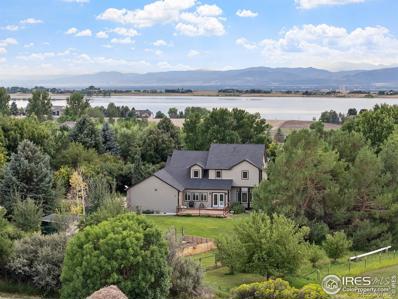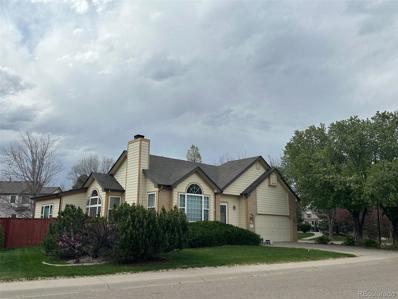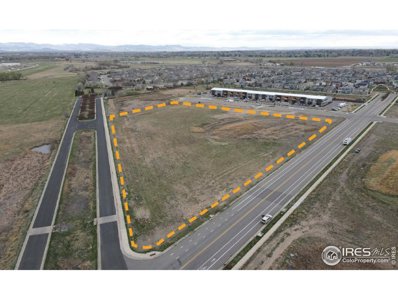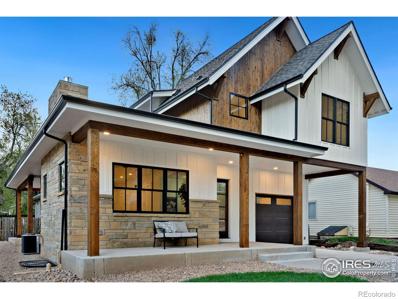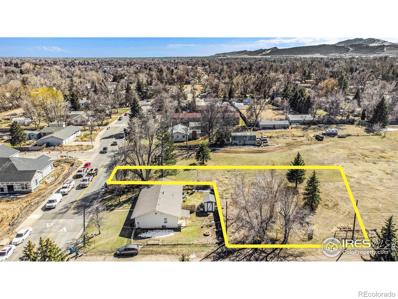Fort Collins CO Homes for Rent
- Type:
- Multi-Family
- Sq.Ft.:
- 1,264
- Status:
- Active
- Beds:
- 2
- Year built:
- 2024
- Baths:
- 2.00
- MLS#:
- IR1010765
- Subdivision:
- Northfield
ADDITIONAL INFORMATION
Move in ready! Grab the opportunity to own one of the last few remaining Cascade plans in Northfield. The Flats at Northfield is a LEED gold certified community by Landmark Homes, where every building has solar energy! Nestled in the heart of vibrant Fort Collins,& minutes to CSU, the Cascade plan offers a 1 car attached garage, ranch style living w/ no stairs! Bright, open floor plan, dining nook, gorgeous quartz kitchen island, flex space to curl up w/ a good book, oversized primary bedroom, primary bath w/ separate dual vanity, walk-in closet, covered & fenced porch, & large windows allowing an abundance of natural light. Come see the exceptional luxury interior features: high efficiency furnace, tankless water heater, & gorgeous, designer selected "Luxmark" standard finishes, quartz counters, tile surrounds, stainless appliances, tile floors in laundry & bathrooms & 1 car garage included. Enjoy quality craftsmanship & attainability, all located in a community loaded w/ amenities & conveniently located close to downtown Fort Collins, CSU & a future trail to link to the Poudre River Trail system. Come see what Northfield is all about & schedule a private tour. Model located at 827 SCHLAGEL STREET #1, FORT COLLINS, CO. Quality condominiums built by Landmark Homes, Northern Colorado's leading condo and townhome builder! Completion date may vary, call 970-682-7192 for construction updates.
- Type:
- Multi-Family
- Sq.Ft.:
- 1,095
- Status:
- Active
- Beds:
- 2
- Year built:
- 2024
- Baths:
- 2.00
- MLS#:
- IR1010764
- Subdivision:
- Northfield
ADDITIONAL INFORMATION
Ask about our limited time incentives! Looking for quality, convenience & beauty in your next home? Welcome to the Flats at Northfield, a LEED gold certified community by Landmark Homes, where every building has solar energy! Nestled in the heart of vibrant Fort Collins,& minutes to CSU, the Oxford plan offers ranch style living w/ elevator service, secured entry, elegant finishes, & open floor plan bathed in natural light. Come see the exceptional luxury interior features: high efficiency furnace, tankless water heater, & gorgeous, designer selected "Luxmark" standard finishes, quartz counters, tile surrounds, under cabinet lighting, fireplace, stainless appliances, tile floors & 1 car garage included. Enjoy quality craftsmanship & attainability, all located in a community loaded w/ amenities & conveniently located close to downtown Fort Collins, CSU & a future trail to link to the Poudre River Trail system. Come see what Northfield is all about & schedule a private tour. Come see what Northfield is all about! Schedule your private tour today! Model location is 827 SCHLAGEL STREET #1, FORT COLLINS, CO. Quality condominiums built by Landmark Homes, Northern Colorado's leading condo and townhome builder! Completion date may vary, call 970-682-7192 for construction updates.
- Type:
- Multi-Family
- Sq.Ft.:
- 1,135
- Status:
- Active
- Beds:
- 2
- Year built:
- 2024
- Baths:
- 2.00
- MLS#:
- IR1010763
- Subdivision:
- Northfield
ADDITIONAL INFORMATION
Ask about our limited time incentives! Looking for quality, convenience & beauty in your next home? Welcome to the Flats at Northfield, a LEED gold certified community by Landmark Homes, where every building has solar energy! Nestled in the heart of vibrant Fort Collins,& minutes to CSU, the Princeton plan offers ranch style living w/ elevator service, secured entry, elegant finishes, & open floor plan bathed in natural light. Come see the exceptional luxury interior features: high efficiency furnace, tankless water heater, & gorgeous, designer selected "Luxmark" standard finishes, quartz counters, tile surrounds, under cabinet lighting, fireplace, stainless appliances, tile floors & 1 car garage included. Enjoy quality craftsmanship & attainability, all located in a community loaded w/ amenities & conveniently located close to downtown Fort Collins, CSU & a future trail to link to the Poudre River Trail system. Come see what Northfield is all about & schedule a private tour. Model located at 827 SCHLAGEL STREET #1, FORT COLLINS, CO. Come see what Northfield is all about! Schedule your private tour today! Model location is 827 SCHLAGEL STREET #1, FORT COLLINS, CO. Quality condominiums built by Landmark Homes, Northern Colorado's leading condo and townhome builder! Completion date may vary, call 970-682-7192 for construction updates.
- Type:
- Other
- Sq.Ft.:
- 1,509
- Status:
- Active
- Beds:
- 3
- Year built:
- 2024
- Baths:
- 2.00
- MLS#:
- 1010766
- Subdivision:
- Northfield
ADDITIONAL INFORMATION
Grab the opportunity to own one of the last remaining Monarch plans in the Northfield community by Landmark Homes! Welcome to the Flats at Northfield, a LEED gold certified community, where every building has solar energy! Nestled in the heart of vibrant Fort Collins,& minutes to CSU, the Monarch plan offers ranch style living w/ elevator service, secured entry, elegant finishes, & open floor plan bathed in natural light. Come see the exceptional luxury interior features: upgraded wood flooring throughout, upgraded painted cabinets, high efficiency furnace, tankless water heater, & gorgeous, designer selected "Luxmark" standard finishes, quartz counters, tile surrounds, fireplace, stainless appliances, tile floors & 1 car garage included. Enjoy quality craftsmanship & attainability, all located in a community loaded w/ amenities & conveniently located close to downtown Fort Collins, CSU & a future trail to link to the Poudre River Trail system. Come see what Northfield is all about & schedule a private tour. Model located at 827 SCHLAGEL STREET #1, FORT COLLINS, CO. Come see what Northfield is all about! Schedule your private tour today! Model location is 827 SCHLAGEL STREET #1, FORT COLLINS, CO.
- Type:
- Other
- Sq.Ft.:
- 1,264
- Status:
- Active
- Beds:
- 2
- Year built:
- 2024
- Baths:
- 2.00
- MLS#:
- 1010765
- Subdivision:
- Northfield
ADDITIONAL INFORMATION
Move in ready! Grab the opportunity to own one of the last few remaining Cascade plans in Northfield. The Flats at Northfield is a LEED gold certified community by Landmark Homes, where every building has solar energy! Nestled in the heart of vibrant Fort Collins,& minutes to CSU, the Cascade plan offers a 1 car attached garage, ranch style living w/ no stairs! Bright, open floor plan, dining nook, gorgeous quartz kitchen island, flex space to curl up w/ a good book, oversized primary bedroom, primary bath w/ separate dual vanity, walk-in closet, covered & fenced porch, & large windows allowing an abundance of natural light. Come see the exceptional luxury interior features: high efficiency furnace, tankless water heater, & gorgeous, designer selected "Luxmark" standard finishes, quartz counters, tile surrounds, stainless appliances, tile floors in laundry & bathrooms & 1 car garage included. Enjoy quality craftsmanship & attainability, all located in a community loaded w/ amenities & conveniently located close to downtown Fort Collins, CSU & a future trail to link to the Poudre River Trail system. Come see what Northfield is all about & schedule a private tour. Model located at 827 SCHLAGEL STREET #1, FORT COLLINS, CO.
- Type:
- Single Family
- Sq.Ft.:
- 3,630
- Status:
- Active
- Beds:
- 5
- Lot size:
- 0.22 Acres
- Year built:
- 1949
- Baths:
- 3.00
- MLS#:
- IR1010592
- Subdivision:
- Moore S L C
ADDITIONAL INFORMATION
This 1949 Built, sprawling ranch-style home in Historic Old Town is walking distance to CSU, elementary and middle schools - and is a bike ride away, to all that Old Town Fort Collins has to offer! This historic home is full of character, has only had two owners - and represents the perfect opportunity for someone willing to put in TLC to make it their own. This 5-bed 3-bath, "built like they used to," ranch, represents a unique opportunity for DIY enthusiasts, project renovators, or anyone eager to put their own mark on a piece of Fort Collins history. This south-facing home gets beautiful natural light, has great bones, and features a roundabout driveway off of Prospect, a second entrance to the home off of Peterson - it features charming arched doorway details throughout the main level. This home was well loved by its previous owners, and you can feel it walking in. Don't miss the opportunity to make your mark on this beautiful, historic home, in a highly sought-after location. Sold in AS IS condition.
- Type:
- Single Family
- Sq.Ft.:
- 2,473
- Status:
- Active
- Beds:
- 4
- Lot size:
- 0.31 Acres
- Year built:
- 1977
- Baths:
- 3.00
- MLS#:
- IR1010500
- Subdivision:
- Nedrah Acres
ADDITIONAL INFORMATION
Huge price reduction for for a rare opportunity to own this corner lot, mid-century home in Nedrah Acres, just a stone's throw from Longs Pond Reservoir and the Fort Collins Country Club. Nestled on a serene cul-de-sac, this home boasts charming curb appeal with a huge driveway and newer landscaping where the manicured lawns, lush greenery, and mature trees come together to create a picturesque yard. This home needs a little TLC so you can make it your own and is priced accordingly. The main living area is a grand space, featuring vaulted ceilings and a floor-to-ceiling stone fireplace that immediately commands attention. The kitchen and dining area are bathed with natural light, thanks to the skylights that brighten the space and create a warm, welcoming ambiance. With plenty of counter space and storage, the kitchen is perfect for any home cook's needs. The dining area offers direct access to the wraparound deck, making it easy to enjoy meals al fresco while soaking in the serene surroundings. The main floor also includes three well-appointed bedrooms, including a primary suite that boasts a larger closet space and an ensuite bathroom. On the lower level, you'll find a cozy family room with another stone fireplace, creating an additional space for relaxation and entertainment. This level also includes an additional bedroom, perfect for accommodating guests. Embrace the outdoors as you step into your enclosed brick courtyard where you can unwind and enjoy in complete privacy. Residents of this home also enjoy access to a private greenbelt, providing a peaceful backdrop and opportunities for leisurely walks or outdoor activities. The location is truly unbeatable, with Old Town just a few minutes away. Here, you'll find a vibrant array of shops, restaurants, and entertainment options. The neighborhood is highly coveted, and homes don't often become available, so you won't want to miss this opportunity!
- Type:
- Condo
- Sq.Ft.:
- 1,726
- Status:
- Active
- Beds:
- 3
- Year built:
- 2001
- Baths:
- 3.00
- MLS#:
- IR1010659
- Subdivision:
- Hamlet Condominiums At Miramont
ADDITIONAL INFORMATION
Welcome to The Hamlet in Miramont, a vibrant community where comfort meets convenience. This sought-after location offers a lifestyle of ease and enjoyment, with all amenities just a short walk or drive away. Imagine starting your day with a quick walk to Genesis Health Club for a revitalizing workout, or savoring your morning coffee on your private balcony. Host delightful barbecues in your fenced patio, or retreat to your natural light-filled living spaces for some quiet time with your favorite book. Whether it's cozying up by the fireplace or unwinding in the primary ensuite Jacuzzi jetted tub, the possibilities are endless.Your spacious attached oversized garage provides ample room for two full-size vehicles and all your recreational items, ensuring everything is organized and easily accessible. The lowest level offers a blank canvas with underground plumbing roughed in for a future bathroom, presenting the perfect opportunity to add an extra bedroom and lounge area for your growing family.Adjacent to The Hamlet is Miramont Park, offering open spaces for leisurely walks, a game of one-on-one basketball, or playground fun for the little ones. Don't miss out on this amazing opportunity to be part of this thriving community!Listing agent is related to the seller.
- Type:
- Condo
- Sq.Ft.:
- 1,088
- Status:
- Active
- Beds:
- 2
- Year built:
- 2000
- Baths:
- 2.00
- MLS#:
- IR1010276
- Subdivision:
- Landings Bay Condominium
ADDITIONAL INFORMATION
This Fannie Mae Homepath property is all brand new! Almost everything inside this condo was replaced and remodeled. Where else are you going to find a completely remodeled unit in such a great location with low maintenance and your own detached garage? New flooring, lighting, appliances, HVAC, water heater, paint, kitchen, baths and more. Be sure to come take a look and get your offer in!
- Type:
- Other
- Sq.Ft.:
- 1,088
- Status:
- Active
- Beds:
- 2
- Year built:
- 2000
- Baths:
- 2.00
- MLS#:
- 1010276
- Subdivision:
- Landings Bay Condominium
ADDITIONAL INFORMATION
This Fannie Mae Homepath property is all brand new! Almost everything inside this condo was replaced and remodeled. Where else are you going to find a completely remodeled unit in such a great location with low maintenance and your own detached garage? New flooring, lighting, appliances, HVAC, water heater, paint, kitchen, baths and more. Be sure to come take a look and get your offer in!
- Type:
- Land
- Sq.Ft.:
- n/a
- Status:
- Active
- Beds:
- n/a
- Lot size:
- 0.18 Acres
- Baths:
- MLS#:
- IR1010082
- Subdivision:
- Clarendon Hills, Homestead At Clarendon Hills
ADDITIONAL INFORMATION
The perfect South Fort Collins Homesite ready for your Dream Home! Just off Harmony and Shields and Backing to community open space - irrigation channel/natural area, south facing nearly 8,000 sqft. in the Homestead at Clarendon Hills! Catch stunning Foothill views and Close by the gorgeous Cathy Fromme Prairie and trail system - acres of natural open space for endless recreation! No neighbor directly behind and in front community buffer area. Close to excellent schools within the PSD school system. Gas and Electric at the site, and buyer to pay for tap fees. Includes full geo tech/soil report and Building Plan set for a comfortable open ranch!
- Type:
- Single Family
- Sq.Ft.:
- 1,306
- Status:
- Active
- Beds:
- n/a
- Lot size:
- 0.09 Acres
- Year built:
- 1931
- Baths:
- MLS#:
- IR1010071
- Subdivision:
- Ftc
ADDITIONAL INFORMATION
Price Reduced 50k! RARE Find so close to CSU campus. 4 bed/2 ba within a block of CSU. Built with solid surfaces like Bamboo flooring, Granite and Tile. This house is very durable and requires little maintenance. Has had new roof, full interior, fixtures, Windows, sewer line, drywall, electrical, cabinets, doors...everything the last decade. Has had zero vacancies since bought in 2010. New Lease for Aug 2024 thru July 2025 is executed for $3200 and tenants pay all utilities themselves. This property attracts responsible and cooperative tenants. Just installed a large composite deck in Front about 16 ft x 8 ft deep. Has sprinkler system too. Is Located in an over occupancy allowed zoning however as of July 2024 the Occupany limit law is to be removed as per new State Legislation. DISCLOSURE: Listing agent, Kevin Wilcox, a Colorado licensed Real Estate Broker is a mangaging member of Seller.
- Type:
- Land
- Sq.Ft.:
- n/a
- Status:
- Active
- Beds:
- n/a
- Lot size:
- 0.62 Acres
- Baths:
- MLS#:
- IR1010163
- Subdivision:
- Plaza At Pavilion Lane
ADDITIONAL INFORMATION
Prime opportunity to acquire land next to King Soopers (Kroger) anchored shopping center, in the popular Harmony Corridor Zoning District. There are 3 lots available for development in vibrant Fort Collins, a town full of local food, drinks, pubs, and boutiques. All lots are situated in prime position next to an 83-key Candlewood Suites. Please see the brochure for the details on the 3 lots.
$1,389,000
3315 Buntwing Lane Fort Collins, CO 80524
- Type:
- Single Family
- Sq.Ft.:
- 5,193
- Status:
- Active
- Beds:
- 5
- Lot size:
- 0.69 Acres
- Year built:
- 2005
- Baths:
- 7.00
- MLS#:
- IR1009800
- Subdivision:
- Hearthfire
ADDITIONAL INFORMATION
Welcome to this classic home located in coveted Hearthfire on nearly 2/3rds of an acre! Multiple outdoor spaces integrate beautifully with a gorgeous park-like setting yard, offering unobstructed views and backing to open space. The main floor provides a lovely great room w/gas fireplace, expansive eat-in kitchen w/walk-in pantry, formal dining room, ensuite guest room, office, exercise room, powder room, laundry, and a formal entry along with a mud room off the garage. On the upper level you'll find a spacious primary suite w/luxury 5-piece bath, double-sided fireplace, huge walk-in closet, and a secluded balcony, along with another ensuite bedroom w/walk-in closet. The walk-out basement offers a sizable family room w/gas fireplace and plumbed for a wet bar, a 4th ensuite bedroom w/walk-in closet, media room, game room (could also be 5th bedroom - needs closet), storage area, and a private patio. Multiple patios and decks compliment the exquisite landscaping w/attractive waterfall, wood burning fire pit, beautiful trees, many amazing garden areas, and much more! The workshop/garage provides its own 3-piece lavatory (for a total of 7 baths!). You must see this exceptional custom-built home!
- Type:
- Single Family
- Sq.Ft.:
- 3,347
- Status:
- Active
- Beds:
- 4
- Lot size:
- 0.13 Acres
- Year built:
- 1994
- Baths:
- 3.00
- MLS#:
- IR1009652
- Subdivision:
- Ptarmigan
ADDITIONAL INFORMATION
This stunning ranch-style villa patio home at Ptamigan Golf Course offers carefree and low maintenance living! Open floor plan, vaulted ceilings, skylights and a daylight basement make this home super spacious, light and bright! Recently updated and remodeled kitchen and bathrooms. A cozy breakfast nook as well as a formal dining area in this open-plan design for optimal entertaining. Everything you need is situated on the main floor. Head downstairs to the daylight basement that includes a large rec space, additional 2 bedrooms and bathroom, wet bar and storage space. Oversized 2-car garage-space for a golf cart, HOA covers all exterior maintenance, including snow removal, the structure and roof so insurance costs are low. Come enjoy the convenience of golf course living!
- Type:
- Land
- Sq.Ft.:
- n/a
- Status:
- Active
- Beds:
- n/a
- Lot size:
- 9.82 Acres
- Baths:
- MLS#:
- IR1009674
ADDITIONAL INFORMATION
Over 9 acres of country living just minutes from Fort Collins or Windsor. No covenants, HOA or Metro District. Property is located in the Windsor School District and has North Weld Water line and PVREA Electric at the road. It's an easy drive to a leveled building site on the north end of property on a well used 2 wheel path. Property is partially fenced and it is easy to tell where the property lines are. The rolling lot would accommodate a walkout basement. Access from 84 has been permitted and approved. Property is located 3/4 mile east of WCR 15 on the north side. Take Vine Drive east into Weld County as it turns into County Road 84. My sign is at the property.
- Type:
- Multi-Family
- Sq.Ft.:
- 2,178
- Status:
- Active
- Beds:
- 3
- Lot size:
- 0.05 Acres
- Year built:
- 1981
- Baths:
- 4.00
- MLS#:
- IR1009694
- Subdivision:
- Landings
ADDITIONAL INFORMATION
Nestled at the water's edge, this property offers an unrivaled lakeside lifestyle in the heart of Fort Collins. Embrace the serenity of Warren Lake connected to your backyard. Meticulously updated, this home boasts new electrical, plumbing, countertops, and tile in the kitchen and dining areas. Enjoy seamless indoor-outdoor living on the main level, featuring a well-appointed kitchen and dining space. From the main level, a few stairs take you to the living room complete with a fireplace and many windows framing the beautiful lake views. Mid way to the upper level is a light-filled study/family area. The upper floor features the primary bedroom with a beautifully updated ensuite bathroom, walk-in closet, and an outdoor balcony. The upper level also presents another bedroom, bathroom, a versatile loft and laundry. The walkout basement adds another layer of functionality, featuring a studio/bedroom with its own kitchen and a huge outdoor patio with storage for paddle boards and kayaks.
- Type:
- Land
- Sq.Ft.:
- n/a
- Status:
- Active
- Beds:
- n/a
- Lot size:
- 9.82 Acres
- Baths:
- MLS#:
- 1009674
- Subdivision:
- none
ADDITIONAL INFORMATION
Over 9 acres of country living just minutes from Fort Collins or Windsor. No covenants, HOA or Metro District. Property is located in the Windsor School District and has North Weld Water line and PVREA Electric at the road. It's an easy drive to a leveled building site on the north end of property on a well used 2 wheel path. Property is partially fenced and it is easy to tell where the property lines are. The rolling lot would accommodate a walkout basement. Access from 84 has been permitted and approved. Property is located 3/4 mile east of WCR 15 on the north side. Take Vine Drive east into Weld County as it turns into County Road 84. My sign is at the property.
$3,500,000
5513 E Highway 14 Fort Collins, CO 80524
- Type:
- Land
- Sq.Ft.:
- n/a
- Status:
- Active
- Beds:
- n/a
- Lot size:
- 24.25 Acres
- Baths:
- MLS#:
- IR1010095
ADDITIONAL INFORMATION
First time on the market in 56 years! This stunning 24-acre lakefront property in Fort Collins offers an exceptional blend of natural beauty and development potential. With 1,000 feet of lakefront shoreline, revel in the breathtaking views and direct access to Kitchel Lake, a tranquil setting and ideal spot for fishing, canoeing, or simply relaxing by the water. Create a personalized sanctuary that captures the essence of country living while incorporating modern amenities. Alternatively, subdividing the land into multiple parcels offers a lucrative investment opportunity for those aiming to profit from the real estate market. The property includes a charming 2-bedroom, 3-bathroom country home, perfect for comfortable living or as a guesthouse while you build your dream home. The home was recently updated with wood floors, a large gas fireplace, updated kitchen, En suite bedrooms and a cozy enclosed patio. The landscape features mature cottonwood trees, a small juniper grove, and expansive grazing pastures that will easily accommodate horses, alpacas, goats and more. Additionally, the livestock facilities are excellent, with eight large paddocks, hay storage, a tack room, and 2 lean-tos. The 24-acres are fully fenced too! A year-round pond, fed by a natural spring, supports abundant aquatic life and enhances the property's serene ambiance. Visitors include eagles, hawks, owls, herons, waterfowl, pelicans, turtles and frogs! The tranquility is further ensured by private access via a half-mile canal road. No HOA, so build it ~ barn, outbuilding, or workshop! Even with its peaceful setting, the property is conveniently located just 2 miles east of I-25, offering the perfect balance of seclusion and accessibility. This remarkable property is a rare find, providing an idyllic setting with ample opportunities for development or creating a bespoke lakeside retreat. Don't miss your chance to own this slice of paradise in Fort Collins.
$1,499,900
4412 Cobb Lake Drive Fort Collins, CO 80524
- Type:
- Single Family
- Sq.Ft.:
- 4,131
- Status:
- Active
- Beds:
- 4
- Lot size:
- 10.42 Acres
- Year built:
- 1993
- Baths:
- 3.00
- MLS#:
- IR1009554
- Subdivision:
- Cobb Lake Estates
ADDITIONAL INFORMATION
SELLER CONCESSIONS OFFERED! Welcome to one of the most unique properties in Larimer county This beautiful 10.42 acre property has stunning views of the Rockies AND a membership to Cobb Lake. The property comes with one share of North Poudre irrigation water through the HOA for hay production or multiple green pastures. Ideal for horses or other animals and ample room to build the barn and arena of your dreams. This property is one of 10 properties in a quiet rural neighborhood with orchards and horses. There is easy access to riding & walking trails along the many canals. The 1600 sq. ft. shop has hay & tractor storage. Lake membership $450/yr. Great Fishing, no wake boating, kayaking, paddle boarding & swimming! Private ramp & boat storage mins away. The park-like setting has a grove of lush, mature trees that afford shade, habitat for wildlife and birds. Warm wood floors accent the main level. Living room has wall of windows that brings the outside in & wood stove for winter warm-ups. Oversized gourmet kitchen remodeled in 2004 w/granite counters w/huge island that any cook would envy. All appliances are included along w/washer/dryer in main floor laundry w/utility sink. Access to new composite deck from family room. Multi-use sun room could be converted to main floor primary bedroom. Primary suite has vaulted ceiling, private bath w/ Jacuzzi tub, 2 sinks, walk-in shower & large walk-in closet. New carpet throughout. Finished basement w/ bedroom, rec room w/pellet stove & craft rm. Good storage. 2 A/C units (1 new) & 2 new heat pumps in 2023. New hot water heater upstairs & new tank-less hot water heater 2023. New roof & exterior paint, new insulated garage doors, some new windows & siding. Raised garden bed, fruit bearing apple trees, sprinkler & drip system. Enjoy private deck w/ fire pit to view sunsets sparkling across the lake and city lights at night! 15 min to Old Town Fort Collins! Come take advantage of a beautiful rural lifestyle!
- Type:
- Single Family
- Sq.Ft.:
- 3,772
- Status:
- Active
- Beds:
- 4
- Lot size:
- 3.12 Acres
- Year built:
- 1972
- Baths:
- 3.00
- MLS#:
- IR1009515
- Subdivision:
- Geist
ADDITIONAL INFORMATION
Huge Price Reduction. 4 bed home + 2bed above the garage + Shop! The one you've been waiting for! Close in acreage with additional 2 bedroom Mother in Law suite, perfect for multi family living. This home is conveniently located to downtown Fort Collins or anywhere with easy I-25 access. This hard to find 3 + acres with spectacular views is lovingly cared for and ready to call home. Main house is 3772 sq ft and the additional 2 bedroom apartment/separate living quarters measures 817 Sq Ft. Great main floor layout with living room, dining and kitchen all flowing together. Main floor master with attached 5 piece on suite gas fireplace and walk in closet. Property includes several storage sheds, a large shop (split into two buildings), both with drive through access. The large side of the shop is 48 x 35 heated, concrete floors and the car lift stays! The smaller side is 48 x 15 dirt floor and also has drive through access.
- Type:
- Single Family
- Sq.Ft.:
- 3,266
- Status:
- Active
- Beds:
- 5
- Lot size:
- 0.21 Acres
- Year built:
- 1996
- Baths:
- 3.00
- MLS#:
- 8323586
- Subdivision:
- Stetson Creek
ADDITIONAL INFORMATION
Seller shall give $3000.00 toward buyer's closing cost/interest rate buy down. Welcome to your new home in the heart of the sought-after Stetson Creek community! This spacious ranch-style residence boasts 5 bedrooms, 3 bathrooms, and a 2-car garage. Enjoy the open-floor concept, master suite with French doors and 5-piece master-bath, and a bright sunroom. The professionally finished basement offers a generously sized family room, two additional bedrooms, and a convenient 3/4 bathroom, providing plenty of space for family and guests alike. Another highlight of this home is its prime location within walking distance to Traut Core Knowledge Elementary and Preston Middle School. Home sits on a large, fenced-in corner lot across from the neighborhood's pool which is optional for this home for an additional yearly fee to association. Come see this spacious home and imagine all you can do to make it your own! Listing information and measurement deem to be accurate. Buyer agent and buyer to verify. Pool $1000 one time fixed fee if used, afterward monthly $25.00.
$2,500,000
1 Mexico Way Fort Collins, CO 80524
- Type:
- General Commercial
- Sq.Ft.:
- 30,000
- Status:
- Active
- Beds:
- n/a
- Lot size:
- 5.16 Acres
- Baths:
- MLS#:
- 1009474
- Subdivision:
- 0479001006 - INDUSTRIAL BUSINESS PARK INTERNATIONA
ADDITIONAL INFORMATION
FLEX/INDUSTRIAL FOR SALE/LEASE IN RAPIDLY DEVELOPING EAST FORT COLLINS: Flex/industrial property with substantial yard space. Core/shell delivery, additional mezzanine space available. Joint venture available - contact broker for more information. 10,000 - 30,000 SF
$1,449,000
510 Wood Street Fort Collins, CO 80521
- Type:
- Single Family
- Sq.Ft.:
- 2,477
- Status:
- Active
- Beds:
- 4
- Lot size:
- 0.11 Acres
- Year built:
- 2024
- Baths:
- 4.00
- MLS#:
- IR1009490
- Subdivision:
- Old Town Area
ADDITIONAL INFORMATION
Welcome to a stunning Old Town custom home! Newly constructed, this fabulous home offers contemporary style and elegance with an abundance of natural light. Featuring a main floor primary suite, 3 additional bedrooms, 3.5 baths, 2 living areas, 10' ceilings, and 8' doors. You'll appreciate the beautiful White Oak hardwood flooring, attractive gas fireplace, quartz-slab counters, BOSCH appliances, Tharp cabinetry, stylish custom tile, sophisticated lighting & fixtures, and much more! Enjoy the Colorado lifestyle from the inviting front porch and entertaining guests on the back patio. New landscaping, irrigation, driveway, and sidewalk complete this amazing property. Situated in the heart of the West Side Neighborhood, close to Downtown, City Park, Mountain Avenue, and the Poudre River Trail. This home is a must see! 1-year Warranty provided
- Type:
- Land
- Sq.Ft.:
- n/a
- Status:
- Active
- Beds:
- n/a
- Lot size:
- 0.27 Acres
- Baths:
- MLS#:
- IR1009454
- Subdivision:
- Jones Minor Sub
ADDITIONAL INFORMATION
Excellent opportunity for infill development in a premium west Fort Collins location. Lot is zoned LMN, allowing flexibility for several possible projects with a range of densities. Water and sewer tap are already paid for and in place at the property. Electricity is on-site as well and gas is available in the street. The new Land Use Code changes make this property perfect for development. Unobstructed views of the foothills, proximity to trails, and schools make this a prime location on the west side of town. Reach out to Listing Broker for conceptual review info.
Andrea Conner, Colorado License # ER.100067447, Xome Inc., License #EC100044283, [email protected], 844-400-9663, 750 State Highway 121 Bypass, Suite 100, Lewisville, TX 75067

The content relating to real estate for sale in this Web site comes in part from the Internet Data eXchange (“IDX”) program of METROLIST, INC., DBA RECOLORADO® Real estate listings held by brokers other than this broker are marked with the IDX Logo. This information is being provided for the consumers’ personal, non-commercial use and may not be used for any other purpose. All information subject to change and should be independently verified. © 2024 METROLIST, INC., DBA RECOLORADO® – All Rights Reserved Click Here to view Full REcolorado Disclaimer
| Listing information is provided exclusively for consumers' personal, non-commercial use and may not be used for any purpose other than to identify prospective properties consumers may be interested in purchasing. Information source: Information and Real Estate Services, LLC. Provided for limited non-commercial use only under IRES Rules. © Copyright IRES |
Fort Collins Real Estate
The median home value in Fort Collins, CO is $534,030. This is higher than the county median home value of $531,700. The national median home value is $338,100. The average price of homes sold in Fort Collins, CO is $534,030. Approximately 50.75% of Fort Collins homes are owned, compared to 45.09% rented, while 4.16% are vacant. Fort Collins real estate listings include condos, townhomes, and single family homes for sale. Commercial properties are also available. If you see a property you’re interested in, contact a Fort Collins real estate agent to arrange a tour today!
Fort Collins, Colorado has a population of 166,788. Fort Collins is more family-centric than the surrounding county with 33.61% of the households containing married families with children. The county average for households married with children is 31.78%.
The median household income in Fort Collins, Colorado is $72,932. The median household income for the surrounding county is $80,664 compared to the national median of $69,021. The median age of people living in Fort Collins is 30 years.
Fort Collins Weather
The average high temperature in July is 87 degrees, with an average low temperature in January of 15.3 degrees. The average rainfall is approximately 15.6 inches per year, with 48.1 inches of snow per year.
